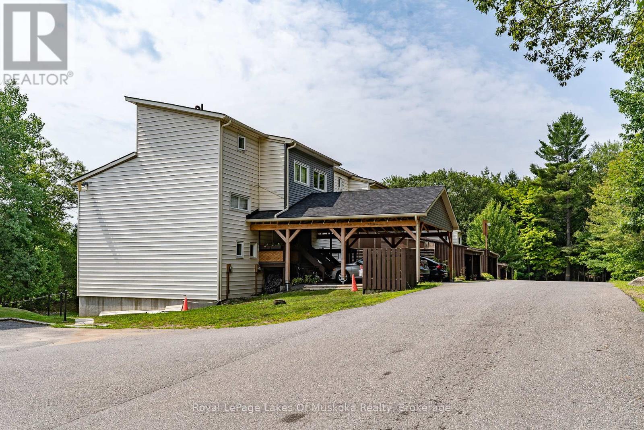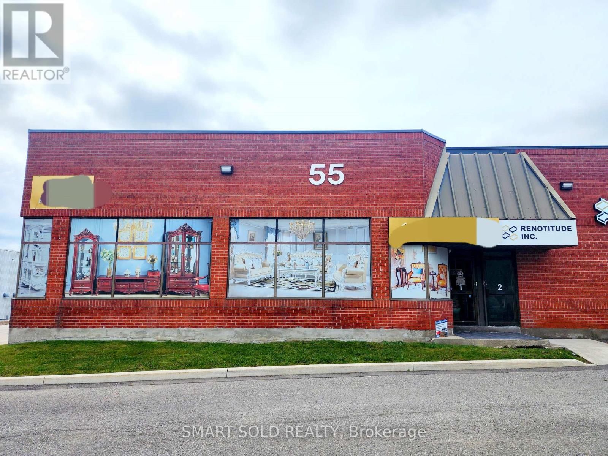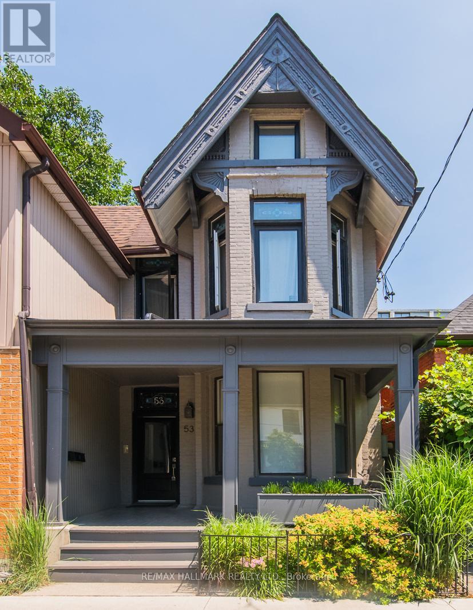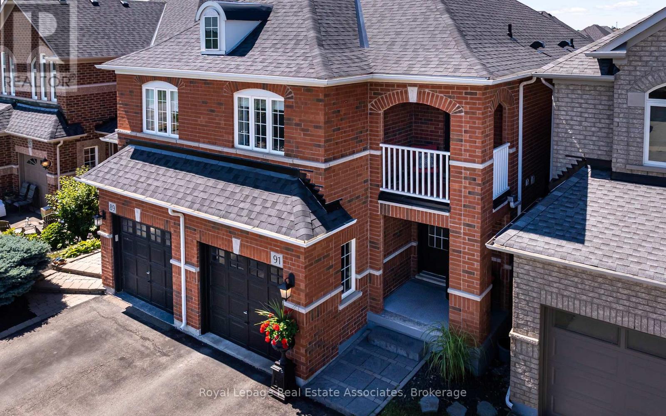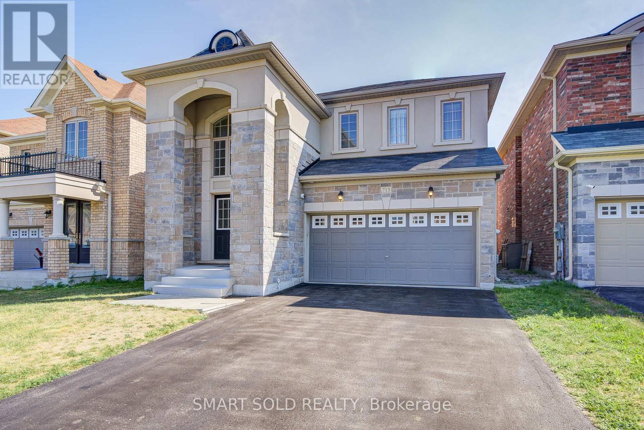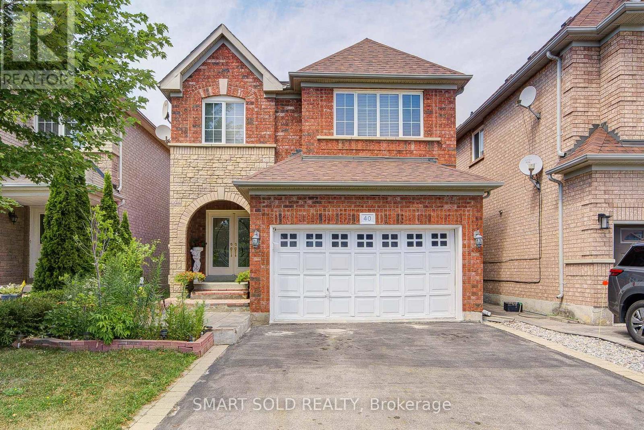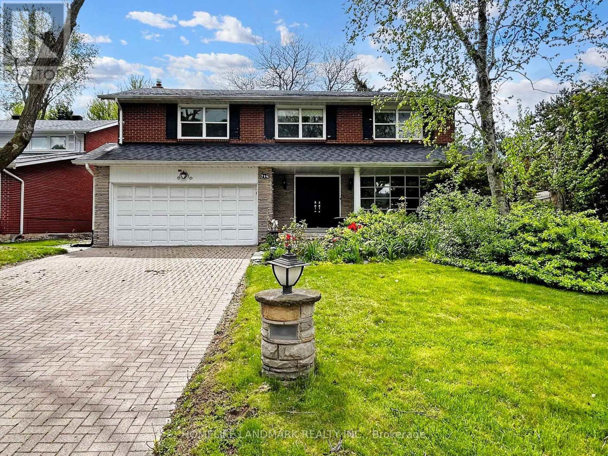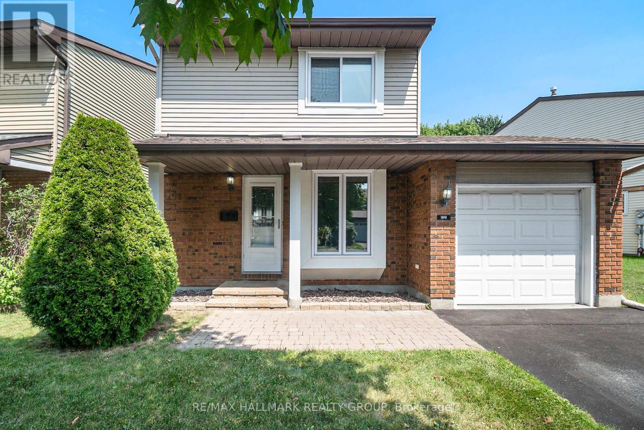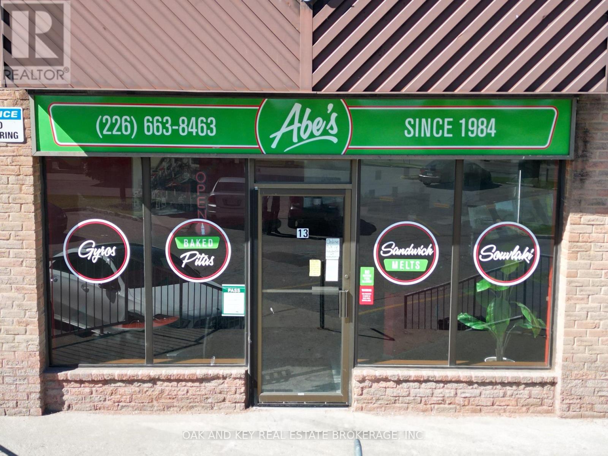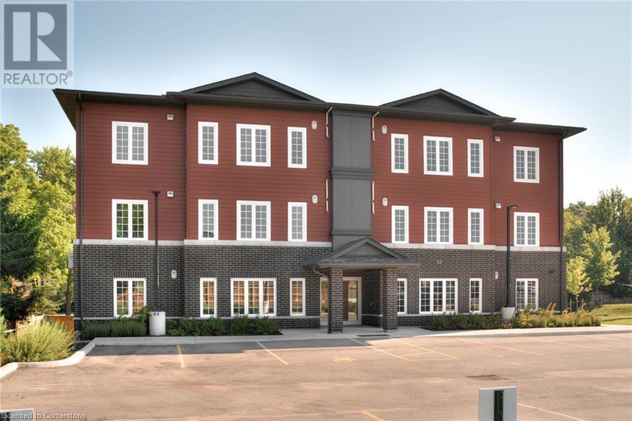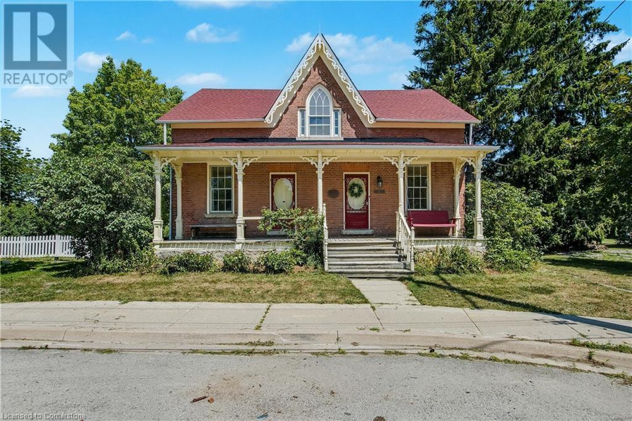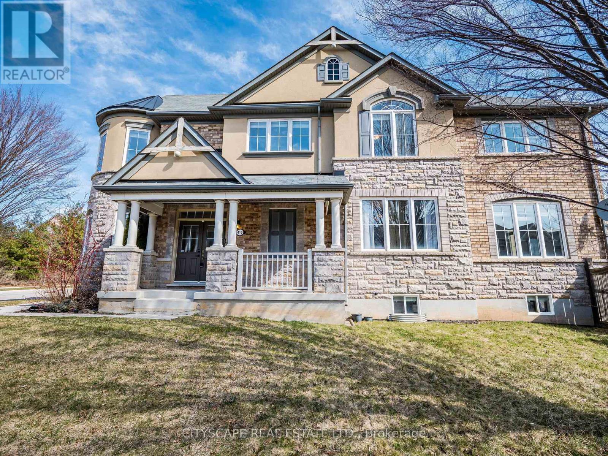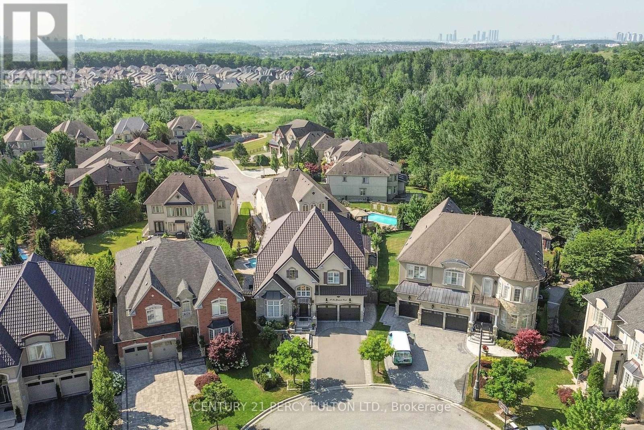11 - 26 Herman Avenue
Huntsville, Ontario
Step into this move-in ready 2-bedroom townhouse condo in one of Huntsville's most convenient in-town locations. Tucked just off Main Street, this property offers the best of both worlds: quiet, low-maintenance living with walkable access to schools, parks, shopping, and downtown dining. The layout features an open living and dining area with plenty of natural light, a tidy kitchen, and a 3-piece bath with walk-in shower. Downstairs, you'll find two generously sized bedrooms with ample closet space. A single carport keeps your vehicle sheltered in the winter and out of the heat of the sun in the summer. With water, sewer, snow removal, and landscaping all included in the monthly condo fees, you'll enjoy more time living and less time maintaining. Whether you're a first-time buyer, downsizer, or looking to get a foothold in Muskoka's competitive market, this is an exceptional opportunity to own in-town. (id:47351)
1052 Mount Pleasant Road
Toronto, Ontario
Charming Opportunity in Coveted North Toronto - welcome to 1052 Mount Pleasant Road! Lovingly maintained by the same owner for 50 years, this solid home is bursting with potential. Now it's your turn to make it your own! With good bones and a rare chance to live in this high-demand Yonge and Eglinton neighbourhood, it's the perfect opportunity for first-time buyers, renovators, or anyone looking to get into the market. Step inside and let your imagination take over. Outside, your private backyard retreat offers a peaceful escape from the city bustle. Sip your morning coffee on the patio while listening to birdsong and soaking in the calm. Enjoy the best of both worlds: serene outdoor space and unbeatable urban convenience. You're just minutes to fabulous shops, restaurants, excellent schools, Sherwood Park, and easy transit. Sunnybrook Hospital is just a few blocks away. And when you dont feel like cooking, the beloved Summerhill Market is literally next door. Why settle for a condo when you can own a real house in a dream location, with no lawn to mow or driveway to shovel? More time to enjoy your neighbourhood, your city, and your life. A smart investment for the savvy buyer. (id:47351)
4 - 1551 Reeves Gate
Oakville, Ontario
Gorgeous End Unit 3 Bedroom Townhouse In The Most Desirable Complexes In Glen Abbey. Freshly Painted. Gleaming Hardwood Floors On Main And New Vinyl On 2nd Floor. Gas Fireplace, Stone Backsplash In Kitchen, Walk-Out From Bright Eat-In Kitchen To Deck & Fully Fenced Backyard. Main Floor Laundry. Master Bedroom With 5 Pc Ensuite Large Soaker Tub, His & Her Sinks & Stand Up Shower. Close To All Highways, High Ranking Schools, Go Transit & Walking Trails. No Pets & No Smoking! (id:47351)
Lower - 37 Kingslea Drive
Hamilton, Ontario
Bright & Spacious Lower Level for Lease | 1 Bed, 1 Bath | Prime Hamilton Mountain Location. Welcome to 37 Kingslea Drive a beautifully maintained 1-bedroom, 1-bathroom lower-level unit in a charming bungalow nestled in the highly desirable Sunninghill neighbourhood on the Hamilton Mountain.This inviting home boasts an open-concept living and dining area with natural light. Enjoy a modern kitchen with ample cabinetry, sleek countertops, and full-size appliances. The one well-proportioned bedroom is perfect for a small family, young professionals, or downsizers looking for comfort and convenience. The updated 3-piece bath adds a touch of elegance to your daily routine. Shared laundry with upper-level tenant, carpet-free home with warm toned hardwood flooring. Driveway parking for 2 vehicles. Area Influences: Located in a quiet, family-friendly pocket just minutes from the Hospital & Mohawk College, Limeridge Mall, local shopping, and restaurants, Public transit, nearby parks, walking trails, and top-rated schools/ Dont miss your chance to live in this sought-after Hamilton Mountain location a perfect balance of suburban tranquility and city convenience. Images have been virtually staged to help visualize the potential of the space. (id:47351)
2101 - 4011 Brickstone Mews
Mississauga, Ontario
Gorgeous Home In The Heart Of Square One Area, Unobstructed Stunning View With Large & Open Balcony. Bright & Spacious 1+1 Bedroom Layout! Visitors Parking, 24Hrs Security, Exceptional Amenities Include Indoor Pool, Media Lounge, Fitness Centre, Home Theatre & More. Steps To Sheridan College, Square One Mall, Transit, Living Art Centre, Cineplex, Library, Ymca And City Hall. Minutes To Hwy. (id:47351)
2306 - 40 Nepean Street
Ottawa, Ontario
Welcome to Tribeca East Luxury Living in the Heart of Downtown Ottawa!Ideally situated with a Farm Boy at your doorstep and just minutes from the LRT, Parliament Hill, Financial District, City Hall, Courthouse, NAC, and countless other amenities!This spacious 1-bedroom, 1-bathroom suite offers 670 sq. ft. of stylish open-concept living with 9 ft ceilings, floor-to-ceiling windows, and sliding glass doors that open to your private balcony perfect for enjoying breathtaking panoramic views and sunsets over the city skyline.The modern kitchen features quartz countertops, a ceramic tile backsplash, designer espresso cabinetry, a flush breakfast bar, and four premium stainless steel appliances. Additional highlights include hardwood flooring throughout, in-unit laundry with a stackable front-load washer/dryer, a generous bedroom with a walk-in closet, and a sleek 4-piece bathroom.Included: 1 heated underground parking space and a storage locker.Enjoy world-class amenities at the Tribeca Club, a 4,500 sq. ft. rooftop recreational centre offering an indoor saltwater pool, childrens splash pad, fitness centre, residents lounge, two guest suites, and more! (id:47351)
1 - 55 West Beaver Creek Road
Richmond Hill, Ontario
Established High-End Furniture Store For Sale! Located At The Most Visible, Street-Facing Unit With Ample Parking. 9 Years Of Operation With A Stable And Loyal Customer Base. Surrounded By Mature Residential Communities. Turnkey Opportunity Ready For You To Step In And Operate Immediately. Current Rent $14.5 Net+ TMI. Lease Until Nov 30th 2028, With Option To Extend For 5 More Years. (id:47351)
Ph01 - 115 Mcmahon Drive
Toronto, Ontario
Luxury Penthouse *10Ft Ceiling*Unobstructed city view& Balcony featured* Bayview Village Community * Developed By Concord. * Ceiling To Floor Windows * 1 +1 Bedroom & Oversized Closets*2 refrigerators * Shopping Mall, Subway(5 mins walk to two Subway stations.) Go train Stn * TTC in walking distance * Close to 401/404(DVP), Hospital * Partially Furniture * 1 parking 1 locker included * Building Amenities Concierge, Guest Suites, Gym, Indoor Pool, Free Visitor Parking. (id:47351)
3 Cotton Grass Street
Kitchener, Ontario
Discover this renovated 3-bedroom, 2.5-bath detached gem on a premium corner lot in Laurentian West — a rare opportunity offering modern upgrades, versatile outdoor space, and unbeatable location. Whether you're a growing family, investor, or long-term planner, this home checks all the boxes. Top Reasons to Make 3 Cotton Grass Street Your New Home: Premium Corner Lot – Ideal for future ADU, in-law suite, or expansion (city approval required). Stylishly Renovated Kitchen – Quartz counters, modern hardware, white cabinetry, updated plumbing. Bright & Airy Layout – Open concept with large windows and updated vinyl flooring throughout. Renovated Bathrooms – Thoughtfully updated with sleek finishes. Private Outdoor Space – Fenced backyard, patio, and storage shed with mature tree views. Move-In Ready – Approx. 1,400 sq. ft. of modern living in one of Kitchener’s most vibrant areas. Prime Location Highlights: Walk to Sobeys, Walmart, Food Basics, Indian grocery stores, Home Depot, and more. Enjoy fitness and healthcare nearby with GoodLife Fitness, pharmacies, and clinics just steps away. Savor local favorites like Hakka Chow, Antalya, Mr. Khaman, Shiva Dosa, Starbucks, Pizza Nova, and more. Great for families: walking distance to daycares and top-rated schools like Williamsburg Public and John Sweeney Catholic. Love the outdoors? Enjoy walking/biking trails and Vision Park, perfect for dog walks, kids’ play, or local baseball games. Easy Commute: Close to major routes — Ottawa St, Fischer-Hallman, Westmount, Hwy 7/8 & 401. Well-serviced by bus routes 22, 33, 201, and 205. (id:47351)
85435 Mcdonald Line
Ashfield-Colborne-Wawanosh, Ontario
Welcome to 85435 McDonald Line, a stunning lakefront bungalow in a peaceful Ashfield-Colborne-Wawanosh community. This exceptional property boasts 80.53 feet of sandy shoreline on the crystal-clear waters of Lake Huron, offering a rare opportunity to experience lakeside living at its finest. Whether you're seeking a serene family home or a charming cottage retreat, this residence delivers comfort, space, and breathtaking views in every season. Step inside to discover an inviting open-concept layout, where the dining room seamlessly flows into the living room. Vaulted ceilings and expansive windows fill the space with natural light and showcase sweeping views of Lake Huron, creating an airy and uplifting atmosphere. The living room and primary bedroom both offer views of the lake, perfect for enjoying morning sunrises or evening sunsets from the comfort of your home. The main floor features three spacious bedrooms and a well-appointed bathroom, providing ample accommodation for family and guests. Downstairs, the fully renovated basement expands your living options with two additional bedrooms, a modern full washroom, and a bright, airy recreation room with stylish updated vinyl flooring- ideal for movie nights, games, or quiet relaxation. Step outside onto the rear deck to take in panoramic lake views or follow your private steps down to the quiet, sandy beach for a swim or leisurely walk. The property is equipped with a septic system, community well, propane forced air heating, and central air conditioning, ensuring year-round comfort and convenience. With its five bedrooms, two bathrooms, and flexible living spaces, this home is perfectly suited for large families, entertaining, or hosting guests. Enjoy the tranquility of a quiet beach community while being just a short drive from local amenities. Don't miss your chance to own this slice of Lake Huron paradise- 85435 McDonald Line is ready to welcome you home. (id:47351)
53 Lansdowne Avenue
Toronto, Ontario
Discover 53 Lansdowne Avenue; a spectacular 4-bedroom Victorian home that honours its historic charm with original stained glass, and mouldings while introducing an eclectic mix of modern touches and finishes. Currently configured as two separate, large two floor suites, this home offers flexibility for multi-generational living, co-ownership, or a seamless conversion back to a spacious single-family dwelling. Positioned on a rare L-shaped lot with garage & convenient pad parking (=2 spots!), it also includes an extra large backyard oasis. The property's lovely perennial garden offers a true touch of nature in the heart of the city, perfect for garden lovers, families, or entertainers seeking privacy and extended space. Tucked between the vibrancy of Queen West and the fabulous boutiques of Roncesvalles ("Roncy"), you're just minutes from cafés, galleries, and independent shops. TTC, schools and community centres are at your doorstep. Need a city escape? No problem. Hop on the nearby Lakeshore or Gardiner Express for your getaway. Whether you're a family, investor, or seeking a live-and-rent setup, 53 Lansdowne Avenue blends turn-of-the-century character, urban greenery and income potential into one irresistible package. AAA upper suite Tenants willing to stay or leave with appropriate notice. Main floor suite is Owner-occupied. (id:47351)
91 Snowberry Crescent
Halton Hills, Ontario
Start your homeowner journey in style! This move-in ready semi in South Georgetown is perfect for first-time buyers or downsizers who want comfort, convenience, and an active community lifestyle. Here, everything you need is just a short walk away... grab your morning coffee, pick up groceries, drop the kids at daycare, hit the gym, or pick up late night supplies at the pharmacy. Outdoor fun is steps from your door with ball diamonds, soccer fields, tennis courts, groomed trails, scenic boardwalks, and a recreation centre with an indoor pool and outdoor splash pad. Inside, the bright, open layout is filled with natural light from east- and west-facing windows. The second-floor balcony overlooks open fields and an upstairs laundry makes daily life easier. Step out back to your attached deck with a motorized awning, perfect for sunny afternoons or cozy BBQ nights, and enjoy a garden thats easy to love and maintain. Bonus: the roof is only 4 years old, so you can move in with confidence. Downstairs, the fully finished basement offers flexible space for a home office, movie nights, or hosting friends. With plenty of parking and pride of ownership throughout, this home is ready to welcome you to your newest chapter in Georgetown! (id:47351)
713 Prest Way
Newmarket, Ontario
Premium & Private Lot With NO Sidewalk (Total 6 Car Parking) Maintained By Original Owner, Boasting A Thoughtfully Designed Layout With Over $100K In Premium Upgrades (Hardwood Flooring Throughout, New Modern Lightings, Upgraded Staircase, Fresh Painted, Newly Window Shutters, Professionally Finished Basement), Nestled In The Highly Desirable Woodland Hills Community In Newmarket. Step Into A Bright, Airy Foyer With Soaring Ceilings And Expansive Windows That Flood The Space With Natural Light. The Inviting Living Room Is Ideal As A Cozy Reading Nook Or Kids Play Area, While The Adjacent Formal Dining Room Provides The Perfect Space For Family Gatherings And Entertaining.The Chef-Inspired U-Shaped Kitchen Is A True Highlight, Showcasing Upgraded Countertops, Extended-Height Cabinetry, High Efficiency Appliances, And A Large Island With Ample Seating. The Kitchen Seamlessly Overlooks The Breakfast Area, Offering Functionality And Flow For Everyday Living.The Warm And Spacious Family Room, Anchored By A Gas Fireplace, Creates A Comfortable Hub For Relaxing And Making Memories. Step Outside To A Well-Maintained Backyard, Thoughtfully Designed For Vegetable And Fruit Gardening, A Rare And Peaceful Feature For Those Who Love Nature.Upstairs Features 4 Generously Sized Bedrooms And 3 Full Bathrooms, Including Two Ensuite Bedrooms. Each Bedroom Has Direct Bathroom Access, Ensuring Convenience And Privacy For All. The Luxurious Primary Suite Boasts Custom Built-In Closet Organizers And A Spa-Like 5-Piece Ensuite With Elegant Finishes. A Second Bedroom Enjoys A Private Ensuite, While The Remaining Two BedroomsBoth With Walk-In ClosetsShare A Beautifully Appointed 3-Piece Bath.The Professionally Finished Basement Adds Tremendous Value, Featuring 2 Additional Bedrooms, One With Its Own Ensuite-Style Bathroom Access, Perfect For Home Theater, Or A Growing Family. Just Minutes From Upper Canada Mall, Parks, Top-Rated Schools, GO Transit, And Hwy404/400. (id:47351)
1218 - 33 Cox Boulevard
Markham, Ontario
Quality built by Tridel! Circa I is located in the highly sought-after Unionville community. This well-maintained building has been under the same reliable management for nearly two decades. This bright and spacious east-facing 2+1 unit offers unobstructed park views, a functional split-bedroom layout, and a generously sized den - perfect for a home office. It features laminate flooring throughout and floor-to-ceiling windows that flood the space with natural light. Additional highlights include large walk-in closets, a linen closet, and a laundry room with extra storage space. Enjoy luxury amenities such as a 24-hour concierge, indoor pool, fully equipped gym, party room, and more. Ideally situated with VIVA/YRT transit at your doorstep, quick access to Hwy 404/407, and within walking distance to top-ranked schools, parks, restaurants, shops, and entertainment. Furniture and decorations shown in the photos are included. (id:47351)
503 - 370 Highway 7 Road E
Richmond Hill, Ontario
Modern Royal Garden condo in the heart of Richmond Hill! Features a sleek kitchen with granite counters, stainless steel appliances, laminate flooring, and a balcony with unobstructed views. Steps to Hwy 404/407, top schools, shopping, dining, banks, and transit - plus a future T&T Supermarket across the street! Enjoy great amenities: gym, steam room, party room, guest suites & more. (id:47351)
40 Tuscana Boulevard
Vaughan, Ontario
Meticulously Upgraded 2-Car Garage Home Located In The Top-Ranking Stephen Lewis Secondary School District, Featuring NO Sidewalk And An Extra-Long Private Double Driveway That Accommodates Over 6 Vehicles, Nestled In The Highly Sought-After Dufferin Hill Community. Step Inside To A Sun-Filled Open-Concept Layout With Cathedral Ceilings, Newly LED Lighting/Pot Lights, And Freshly Painted Interiors. The Modern Gourmet Kitchen Showcases Sleek Countertops, Stainless Steel Appliances, And Overlooks A Bright Breakfast Area With Walk-Out Access To A Fully Fenced Backyard Complete With A Wooden Deck And Storage Shed, Ideal For Relaxing Or Entertaining. The Spacious Living Room Is Anchored By A Gas Fireplace That Creates Warmth And An Inviting Atmosphere. Upstairs, There Are Three Generously Sized Bedrooms, Including A Primary Suite With A Walk-In Closet And A Luxurious 5-Piece Ensuite, While The Additional Two Bedrooms Share An Updated Full Bathroom. The Professionally Finished Basement Adds Exceptional Value With Two Full-Sized Bedrooms, A 3-Piece Bathroom, Pantry, Ample Storage, And A Large Recreational Space Perfect For A Home Theatre, Playroom, Gym, Or Family Lounge. A Rare Opportunity To Own A Move-In-Ready Home With Modern Upgrades In One Of Vaughans Most Desirable Neighborhoods, Easy Access To Highway 407, Hwy 7, Public Transit, GO Stations, Parks, Scenic Trails, Community Centre, Restaurants, Supermarkets And More. (id:47351)
80 Eagleview Crescent
Toronto, Ontario
Welcome to 80 Eagleview Crescent Beautifully Renovated Home on a Rare Pie-Shaped Lot!Located in a quiet and desirable pocket near Warden & Steeles, this spacious 4-bedroom detached home sits on a premium pie-shaped lot with an extra-wide backyard perfect for entertaining or gardening. Recently upgraded from top to bottom: brand new solid hardwood flooring throughout, fresh paint, modern light fixtures, refinished staircase, updated bathrooms, and more. Walking distance to TTC, top-ranked schools, shops, parks, and quick access to Hwy 401/404. A true turnkey home you dont want to miss!a finished basement perfect for extended family or rental potential. (id:47351)
16 - 30 Livingston Road
Toronto, Ontario
Welcome to this beautifully updated 3-storey condo townhome nestled in Torontos desirable Guildwood community, just steps from Lake Ontario. This spacious 3-bedroom, 3-washroom home features a functional layout with modern upgrades throughout. The contemporary galley kitchen is equipped with quartz countertops, mosaic backsplash, rich dark cabinetry, and ample storage. The bright open-concept living and dining area walks out to a private fenced yard, perfect for relaxing or entertaining. Brand new wide-plank laminate flooring runs throughout all three levels, complemented by updated light fixtures and elegant two-tone hardwood stairs that add warmth and sophistication. Upstairs offers generously sized bedrooms with large closets and abundant natural light. The finished basement includes a versatile rec room, office, or play space, along with a laundry area with utility sink and storage. Two parking spacesone in the garage and one on the surfaceprovide everyday convenience. This well-managed, family-friendly complex offers visitor parking, an outdoor pool, and a meeting or party room with a full kitchen that residents can conveniently book online. Located within walking distance to Guild Park, scenic waterfront trails, GO Station, TTC, schools, and shopping. A fantastic opportunity for first-time buyers, growing families, or investors looking for a move-in ready home in one of Scarboroughs most established neighbourhoods. (id:47351)
Sph09 - 8 Widmer Street
Toronto, Ontario
***Brand New***Bright Corner 3 Bedrooms PH Unit With Panoramic City And Lake View*** **Huge Balcony***Integrated Kitchen Appliances And Quartz Countertop***Floor To Ceiling Windows** Surrounded By Toronto's Most Iconic Attractions And Top-Notch Restaurant***Walk To Subway, CN Tower, Tiff, Scotia bank Arena Rogers Centre, Roy Thomson Hall, Theatres, U of T, Hospitals***Walk Score 100 And Transit Score 100***Heart Of The Toronto Entertainment District*** (id:47351)
502 - 85 Mcmahon Drive
Toronto, Ontario
Amazing Season 2 Condo For Lease! Perfect Location In North York, 2 Bedrooms, 2 Washrooms, Lots Of Sunshine, 110 Sq Ft Large Balcony To Enjoy! Open Concept, 9' Ceiling, Modern Kitchen W/ B/I Miele Appliances, Bright, Spacious. Easy access to Hwy 401, DVP and 404. Future GTA Biggest Community Center And 8 Acre Park Are Right In The Area. Residents Will Have Exclusive Access To 80,000 Sf Mega club Amenities (Full-Sized Indoor Swimming Pool, Tennis,/Basketball Court ,Etc.). (id:47351)
2603 - 127 Broadway Avenue
Toronto, Ontario
Welcome to Line 5 Condos, where contemporary design meets exceptional convenience in this brand new residence. This thoughtfully appointed unit features 9-foot smooth ceilings, wide plank laminate flooring, and a custom-designed European-style kitchen with quartz countertops and premium integrated ENERGY STAR stainless steel appliances, including a frost-free refrigerator and dishwasher. The spa-inspired bathroom offers a deep soaker tub and rain-style showerhead, while individually controlled heating and cooling ensure year-round comfort. Residents enjoy access to a full suite of amenities, including a state-of-the-art fitness centre, yoga and stretch studios, steam and sauna rooms, spa lounge, and a juice and coffee bar. Ideally located just steps from Yonge and Eglinton, with nearby access to Cineplex, GoodLife, Loblaws, Metro, restaurants, and the soon-to-open Eglinton Crosstown LRT. (id:47351)
714 Conacher Drive
Toronto, Ontario
Stunning Home in a Sought-After Neighbourhood!Beautifully updated with newly engineered floors and fresh paint, this home features a modern kitchen with granite counters, a center island, gas stove, and wine fridge. Relax by one of the two gas fireplaces or enjoy the spacious family room with sliding doors leading to the backyard.Situated near top-rated schools, including Lillian PS, Brebeuf College, and St. Agnes, with a backyard gate providing direct access. Convenient transportation options make commuting a breeze.A perfect blend of style, comfort, and location! (id:47351)
1612 - 30 Greenfield Avenue
Toronto, Ontario
All Utilities /Internet included Bright 1 BD + Den (Den/Sunroom Can Be Used As 2nd BD) In Rodeo Building, One Parking. Amazing Facilities: 24 Hr Concierge, Indoor Pool< Sauna, Squash/Racquet Court, Gym, Game Room, Party & Meeting Room. Steps To Yonge-Sheppard Subway Station, Restaurants, Banks, Sheppard Center, TTC, HWY 401. Zoned To Top Ranking Earl Haig Secondary School! (id:47351)
2 Snapdragon Drive
Toronto, Ontario
Welcome To Your Dream Home Situated In A Highly Desirable Convenient And Prime Location. Steps Away From Don Mills Subway Station, Minutes to Fairview Mall, Highway 401, 404, DVP, Grocery Stores, Restaurants, High Ranking Schools (Brian Public School - French Immersion), Seneca College, Library Community Center And Much More Facilities. This Home Has Everything You've Been Searching For. With Three Storeys, Three Bedrooms, And Two Bathrooms, There's Plenty Of Space For Your Family To Grow.Inside, the home features fresh paint and large windows that fill the home with natural light. The basement-floor room is a flexible space; Bright with above grade windows, use it as a play room area for your kids, guest room, home gym, or work-from-home office! Enjoy the well-lit kitchen with a breakfast area that flows into a cozy dining area, overlooking the beautiful living room area.Upstairs, the primary bedroom features beautiful newer double doors, double closets, windows overlooking the backyard and access to a semi-ensuite four pieces bathroom.Meticulously Maintained And Professionally Upgraded over the past years: newer front door and interior doors, Newer windows, hardwood floors, Kitchen & bathrooms, laundry room, Furnace & AC, owned HWT .Outside, the fenced backyard is perfect for relaxing or entertaining, while the built-in garage and private driveway provide parking for three cars.This beautiful semi-detached home and incredible neighbourhood is truly the perfect place for a growing family to settle. Don't miss this opportunity. Shows 10++ (id:47351)
2810 - 20 Richardson Street
Toronto, Ontario
Rare Corner Suite with 2 Parking & 2 Lockers! Welcome to Suite 2810 at Lighthouse East, a sun-drenched, fully upgraded 2-bedroom corner unit in one of downtown Toronto's most exciting new neighbourhoods: the East Bayfront. Just steps from Sugar Beach, the waterfront Promenade, and miles of running and biking trails, this sleek urban retreat offers a calmer lakeside lifestyle with unbeatable proximity to the Financial District, Distillery District, George Brown College, and the St. Lawrence Market. Loblaws is right next door, and the Gardiner Jarvis exit is moments away for stress-free driving. This is urban convenience without compromise and its only getting better with the massive, 200-hectare Don Valley Port Lands revitalization now underway. Inside, you'll find beautifully upgraded living space with real hardwood floors, upgraded solid-core sound-reducing doors, modern lighting, Miele appliances, and custom roller blinds. The well-designed split-bedroom layout maximizes privacy, while floor-to-ceiling windows bathe the living space in natural light and open onto a nearly 300 sq ft wraparound balcony with panoramic views of the lake, city skyline, and future Don River Parklands. Bathrooms are finished with sleek tiling and built-in soap niches. LED lighting & smooth ceilings throughout add contemporary elegance.Two side-by-side parking spaces on P2 near the elevators and two side-by-side lockers (just steps away from the parking spaces) make this offering truly rare especially in downtown Toronto.Residents also enjoy access to the exclusive Spotlight Club, offering 5-star amenities: a fully equipped gym, tennis/basketball court, rooftop deck with BBQs, party room, theatre, community garden plots, craft studio, and more.Stylish, smart, and exceptionally located this is a standout suite in one of Toronto's most vibrant new communities.Opportunities like this don't last. Come see it before its gone! (id:47351)
1641 Saxony Crescent
Ottawa, Ontario
Prime Pineview Location, 3-Bedroom 2 storey Detached Home. Welcome to this well maintained carpet-free home, ideally situated in the sought-after Pineview neighbourhood. Featuring 3 bedrooms, 2 bathrooms, and an attached garage. This property also offers parking for 4 additional vehicles on the driveway perfect for families and guests alike. Step into a warm and inviting main floor with gleaming hardwood floors throughout the open-concept living and dining rooms, complemented by a gas fireplace and patio doors leading to a private deck (2019)ideal for summer entertaining. The kitchen boasts stainless steel appliances and modern easy care vinyl flooring, while a convenient 2-piece powder room completes the main level. Upstairs, enjoy a spacious primary bedroom with a walk-in closet, along with two additional good sized bedrooms. The main bath is stylishly updated with a granite vanity and undermount sink. The finished basement offers a versatile rec room with hardwood floors, 2 baseboard electric heaters, plus a dedicated laundry and utility area. Other highlights include: Fully fenced backyard (2024) with retaining wall (2024), lush gardens, and direct garage access. Upgraded 200-amp electrical panel(2020) with ESA Certificate. Attic insulation upgraded to R-50 (2015). All windows replaced (2019). Unbeatable location, walking distance to Blair LRT station, Costco, schools, parks, shopping, restaurants, and Pineview Golf Course. Enjoy a quick 10-minute commute to downtown with easy access to Hwy 417 and Hwy 174. Priced to sell and less than many townhomes. Don't miss this opportunity to live in a move-in ready home in one of East Ottawa's most convenient communities! (id:47351)
431 Boler Road
London South, Ontario
Landmark Sub & Wrap Business is located in beautiful Byron, one of London's most popular suburbs. Abe's has built a reputation and loyal customer base simply by offering great quality food. One of the best locations you'll find in the city and at lower than average rental rates. An outside corner unit offers great exposure in a busy strip plaza next to Gas Bar, Variety Store ( w/Canada Post Outlet), across from RBC and near TD, BMO. METRO, Shoppers Drug Mart and Springbank Park & Storybook Gardens. There is a tremendous opportunity for income growth through expanded business hours and catering, as the current operating business hours are only 11 am to 6 pm, 5 days a week, and 11-4 on Saturdays. Drop in and have a sub or wrap, but DO NOT discuss business sale with any employees. Private after-hours viewing will be arranged through the listing agent. Financial details upon request. This is an ideal family enterprise. (id:47351)
6 Chateau Crescent
Cambridge, Ontario
This 3 bedroom, 2 bathroom semi-detached freehold home with attached garage and finished basement is full of potential and ready for your personal touch. This home offers a great layout, with open-concept main floor, large primary bedroom and finished rec room for additional living space. Spacious backyard deck, great for entertaining. This home is perfect for first-time home buyers, renovators, investors and buyers looking to build equity. Located in a family-friendly neighbourhood, close to schools, parks, shopping and the 401. (id:47351)
254 Road 2 N
Conestogo Lake, Ontario
Over $50,000 in upgrades, a double car garage and a concrete boat launch, this beautifully updated 1,277 sq ft waterfront cottage is fully turnkey & ready for you to enjoy the best of cottage life. Outfitted with all furniture, kitchen wares, a private dock, & even an 18.5’ bowrider boat (115 HP Mercury), it offers effortless lake living at its finest. Recent upgrades include new vinyl siding & new shingles (2023), there’s nothing left to do but move in & relax. Step inside to a bright, airy, open-concept living space, filled with natural light & modern comforts. The fully renovated kitchen (2021) features an island with a breakfast bar & plenty of prep space. Enjoy lakeside meals with scenic views from the adjacent dining area. The spacious living room, complete with a cozy fireplace, is ideal for unwinding after a day on the water. Interior upgrades include: luxury vinyl flooring and refreshed bathroom (2021), new interior doors, custom closet organizers, & updated lighting throughout (2023). The generous primary bedroom offers a seating area with stunning lake views and ample closet space. A second bedroom accommodates guests or family, while a third bonus room offers flexibility—use it as a home office, additional sleeping area, or creative space. Outdoor living is just as impressive. A large deck with sleek glass railings (2023) provides the perfect spot to take in the view, while a flagstone patio near the shoreline offers a quiet, shaded retreat. Gather around the lakeside fire pit in the evenings, or enjoy the expansive yard—ideal for games, hosting, or simply soaking up the sun. The attached double garage provides excellent storage and comfortably fits the boat in winter. Also included is a riding lawn mower (with new battery) and a 1-year-old self-propelled mower. Whether you're looking for weekend getaways or a full summer retreat, this fully loaded property is ready to welcome you (id:47351)
33 Murray Court Unit# 6
Milverton, Ontario
Condo is Registered, Ownership now available! Welcome to Milverton Meadows Condos! This Newly built 2-bedroom 2-bathroom unit, is conveniently located in the friendly town of Milverton, 20 minutes between Stratford and Listowel and 35 minutes from Waterloo. This spacious unit includes in-suite stackable Washer and dryer .. Fridge, stove, microwave!! Great opportunity for the first-time buyers or those wishing to downsize. One parking spot included and exclusive storage units available for purchase Call your realtor today and book your showing ... Lockers are available for purchase There is a conduit that goes to the curb in the parking lot for EV, owners must supply own wire to curb. (id:47351)
29 Heming Trail Trail
Ancaster, Ontario
Step into comfort, convenience, and lasting value in this freshly updated 3-bedroom, 2.5-bath home in the Meadowlands of Ancaster. Professionally painted and touched up throughout, this residence combines nearly 2,000 square feet of functional design with refined finishes. Enjoy a bright and spacious main floor with granite counters, wood cabinetry, and open-concept flow. Upstairs, retreat to a serene primary suite featuring a walk-in closet and a luxurious 5-piece ensuite complete with soaker tub, glass shower, and double vanity. A unique garage pass-through opens to a large, fully fenced backyard—ideal for family gatherings, pets, and all-season access. This home sits in a safe, established neighbourhood with top schools, commuter access, and shopping just minutes away. Whether you're looking to settle down or invest, this is a rare opportunity to own in one of Hamilton’s most consistently desirable communities. (id:47351)
118 Livingston Drive
Tillsonburg, Ontario
Welcome to 118 Livingston Drive in Tillsonburgs Northcrest Estates! Featuring 3+1 bedrooms and 3.5 bathrooms. Newly built in December 2021, this home is situated on an oversized, pie- shaped lot with a fully-fenced space for kids, pets and entertaining. This home includes a purchased water heater and softener! Upon stepping inside, the entryway boasts a spectacular 17-foot ceiling open to the second floor. The open-concept main floor features a modern kitchen with quartz countertops, stainless steel appliances, and a large island with storage drawers and seating for four. Just off the kitchen you will find a pantry and an additional walk-in pantry providing extensive storage space. The living room is a true highlight with a beautiful cathedral ceiling and four tall windows providing lots of natural light. Additionally, the main-floor laundry and mudroom areas offer convenience and practicality when entering from the two-car garage. This floor also has a modern 2-piece bathroom, and a dining room with a patio walk-out onto the large concrete pad with easy access to the BBQ (complete with gas hookup). Upstairs you will find a large master bedroom with a walk-in closet and 3-piece ensuite with a double vanity and shower. The 2 additional bedrooms and 3-piece family bathroom offer ample space for everyone. No basement renovations needed here! This fully-finished basement has upgraded windows for lots of natural light, a large bedroom/office, a 3-piece bathroom, and a huge, multi-purpose family/playroom! 118 Livingston Drive is in a prime location: just steps away from the Trans Canada Trail, numerous parks, schools (with bus stops on Livingston Drive), and a few minutes away from the new Northgate Plaza for shopping and dining. (id:47351)
205 - 655 Beauparc Private
Ottawa, Ontario
Sophisticated Living in the Brownstones at Cyrville. Experience elevated urban living in this stylish and move-in ready corner condo, ideally located in the highly desirable Brownstones at Place des Gouverneurs. Blending modern finishes with practical design, this two-bedroom, two-bathroom suite offers comfort, functionality, and a connection to one of Ottawa Easts most transit-accessible communities. The open-concept layout is bathed in natural light thanks to oversized windows and includes espresso-stained maple hardwood flooring and motorized blinds for a sleek, contemporary touch. The kitchen impresses with matching espresso cabinetry, quartz countertops, stainless steel appliances, and a central islandideal for cooking, entertaining, or casual dining. The primary bedroom overlooks the tranquil greenspace of Presland Park and features a large closet and private 3-piece ensuite with an accessible shower. The second bedroom offers flexibility for a home office or guest room and is steps from a full 4-piece bath complete with deep soaker tub. Enjoy your morning coffee or a relaxing evening on the private balcony, and take advantage of building features such as elevator access, in-unit laundry, oversized storage locker, and surface parking. Positioned just a 4-minute walk from Cyrville O-Train Station, this condo offers seamless access to Ottawas east-end amenities and downtown core via the Confederation Line. Youre also minutes from the St.Laurent Shopping Centre, La Cité Collegiale, Montfort Hospital, SilverCity Cinemas, CMHC & NRC Campuses. Cyrville continues to grow with a balance of residential charm and urban conveniencean ideal location for both lifestyle buyers and investors. With its upgraded finishes, efficient layout, and unbeatable location, this home offers the best of low-maintenance condo living without sacrificing comfort or access. Whether you're buying your first home or right-sizing, 655 Beauparc delivers value, design, and peace of mind. (id:47351)
D - 221 Crestway Drive
Ottawa, Ontario
When you think comfort and convenience, you wont need to look further than this beautifully maintained 2 bed 1 bath condo in the vibrant and friendly Barrhaven East. This turnkey property offers the rare convenience of not just one, but TWO dedicated parking spaces a true luxury in this neighbourhood. Inside, you'll find its freshly painted, beautiful hardwood floors throughout, new windows fostering plenty of natural light, and a tastefully updated bathroom making this move-in-ready gem the perfect blend of function, comfort, and character. Surrounded by lush parks, top rated schools and nearby shopping, dining, and fitness options. Easy access to OC Transpo routes and Park & Ride spots including the future Stage 3 O-Train. This is more than just a great condo, its a smart investment in lifestyle and location. Don't wait! (id:47351)
363 Darcy Drive
Strathroy-Caradoc, Ontario
Dwyers have built a stunning all-brick ranch home in Strathroy's prestigious north end area, offering 4 bedrooms and 3 bathrooms. The finished lower level, two fireplaces, and tray ceilings add to the home's elegance, while granite countertops and hardwood floors provide a modern touch. The kitchen is well-equipped with top-notch appliances, including an induction double oven stove, refrigerator, dishwasher, washer, dryer, and additional refrigerator in the garage, and a reverse osmosis system for purified drinking water. The rear yard is a private oasis, fully fenced, with a composite deck and a beautiful water feature, perfect for relaxation or entertaining. This home exudes pride of ownership and is ideal for empty nesters, families, or young professionals looking for a blend of comfort and sophistication. It truly is a must-see property. (id:47351)
38 St. Andrew Street
Aylmer, Ontario
Are you looking for a spacious 5-bedroom, 2-bathroom home with numerous updates & a stunning 2022 additional backing onto no rear neighbors? This move-in ready property offers both comfort and convenience, featuring a thoughtful layout & quality upgrades throughout. The 2022 addition includes a generous mudroom at the side entrance, complete with two large closets, perfect for organizing coats, shoes, and everyday essentials. At the back of the house, the new primary suite offers a peaceful retreat with a beautiful 4-piece ensuite, a walk-in closet, & direct access to a private deck ideal for morning coffee or evening relaxation. The main floor also includes three additional bedrooms, including the original primary bedroom & two smaller rooms perfect for a nursery or home office. The kitchen features a large walk-in pantry, stone countertops, & room for a dining table, making it a functional and stylish heart of the home. Adjacent to the kitchen is a bright and comfortable living room, which can easily double as a formal dining space. A second updated 4-piece bathroom & the first of two laundry areas complete the main level. Downstairs, you'll find a spacious family room with plenty of storage nooks and closets, plus the fifth bedroom perfect for guests or a teen retreat. The second laundry room in the basement offers additional storage space, ideal for all the things you'll want to tuck away after moving in. Outside, the property is a true oasis. Enjoy the covered front porch, a second deck by the side entrance, a firepit area for entertaining, & a detached two-car garage with newly installed Wi-Fi-enabled door openers. The garage also features a lean-to at the back, & there's ample parking for up to 10 vehicles in the large laneway. Additional features include a durable metal roof, owned water tank(2025) 5updated electrical (2022), & a new furnace (2022)& 2 sump pumps. Located close to schools &within walking distance to town, don't miss out to call this home. (id:47351)
4225 Fly Road
Lincoln, Ontario
Step back in time with this enchanting heritage home, boasting timeless elegance and character. This antique farmhouse was built in c. 1870 and was the first brick house in the historic charming village of Campden, minutes from Beamsville. This home offers the perfect blend of historical charm and convenient living. Step onto the front porch and imagine yourself enjoying the peaceful ambiance of this property on a 0.6 acre property with mature trees and lovely kitchen gardens that enhance the beauty and tranquility of this charmer. Step inside the dining area, with its original woodwork and pane glass windows. The beautiful kitchen has been custom designed with high-end appliances specifically designed to keep with the old world characteristics of the home. Off the kitchen, you will step into the seating area with an original beamed ceiling and grand fireplace with a brand new wood burning stove, doors leading to the outside porch on one side and doors leading to the opposite side of the home. This room is sure to please anyone looking for that old country charm. Off the sitting room, you can enter the workshop with a loft area. Relax in the living room after a long day's work, also with a cozy den off the side, perfect for that home office. Upstairs, the heritage feel continues throughout the bedrooms, with a high sloped ceiling. Sleep cozy in the master bedroom, with a walk-in closet and adjoining room perfect for the nursery. Wake up to the beautiful sunlight from the big, rounded window shining on the walls. In the yard, you will find a brand new custom brick and cement patio looking out onto large mature trees. A greenhouse at the rear of the property and a shed. This is the perfect area to enjoy a relaxing morning coffee before starting your day. The home has original large pane sash windows and thick plank board floors throughout. Schedule your viewing today to experience the beauty and character of this exceptional heritage property. (id:47351)
30 Forest Road
Kawartha Lakes, Ontario
This spacious 2,000 square foot bungaloft offers vaulted ceilings, an abundance of natural light, and main floor living - all just steps or a short bike ride from lakeside swimming, Sturgeon Lake Sailing Club and standout children's playground. Golf enthusiasts will love being only a 4 minute "drive" from the Golf Club. 4 bedrooms, 2 bathrooms and multiple indoor and outdoor gatherings areas make this retreat ideal for entertaining. This home recently served as "office central" for the Mid Ontario Sailing Regatta Championships, impressing sailors and visitors alike with its high end finishes and stunning European Style kitchen. The centrepiece ? A spacious central island with an integrated refrigerator unit - perfect for hosting. The private primary bedroom is tucked away at the far end of the home featuring ensuite bathroom and lovely sitting area, offering separation from the additional bedrooms. Enjoy a screened room that opens out to magical woodlands, expansive decks, a fire pit, charming bunkie and the convenience of a propane bbq. Oh, and did we mention the oversized 2 car garage? Recent energy efficient upgrades include geothermal and propane heat pump, electrical panels and water heater. Call now for your personal tour! (id:47351)
8 Morden Neilson Way
Halton Hills, Ontario
Welcome to Your Dream Home in Georgetowns Prestigious Halton Hills! Nestled beside a serene ravine, this breathtaking residence offers a rare blend of natural beauty and modern luxury bringing the cottage experience right to your own backyard. Wake up to stunning views and enjoy your morning coffee from the second-floor balcony overlooking tranquil green space. Set on a premium ravine lot, this 4-bedroom, 4-bathroom home boasts a spacious, landscaped backyard complete with a large deck and a solid metal gazebo perfect for hosting memorable outdoor gatherings. Inside, gleaming hardwood floors flow throughout the main and upper levels. Double-door entry welcomes you into a bright, open-concept foyer, seamlessly connecting the elegant living room, formal dining area, and cozy family room with gas fireplace. The modern kitchen offers ample cabinetry and a walk-out to your private outdoor retreat. The spacious primary suite features a luxurious ensuite with Jacuzzi tub for ultimate relaxation. The professionally finished basement offers a large recreation space, mini bar, and additional full washroom ideal for entertaining or unwinding after a long day. Enjoy the convenience of a wide driveway with no sidewalk parking for up to 4 cars plus a double-car garage with extra storage. Just steps from a charming public park, you can watch your kids play right from home in this quiet, low-traffic enclave. A truly special home offering both privacy and community your perfect escape from the everyday. (id:47351)
39 Sellers Avenue
Toronto, Ontario
Step into modern comfort with this beautifully updated 1 bedroom, 1 bathroom upper-floor unit with private laundry and heat, A/C, hydro and water included! Featuring hardwood flooring, a sleek contemporary kitchen with quartz countertops and a fully renovated bathroom, this home is designed for both style and function. Pot lights throughout add a bright, inviting ambiance, while the exposed brick and custom glass railing add a touch of warmth and sophistication. Enjoy a quiet place to call your own, conveniently located steps to transit and lively St. Clair Ave. West (id:47351)
416 Gooch Crescent
Milton, Ontario
Bright, spacious, and ideally located 416 Gooch Crescent offers over 2,500 sq ft of family living in the desirable Scott community, directly across from the peaceful Gooch Woodlot. Nestled on a quiet street with no sidewalk, this home sits proudly on a premium corner lot with no front neighbors, offering excellent curb appeal and an abundance of natural light. Move-in ready and thoughtfully updated, this home checks all the boxes for modern family living. The layout is designed for everyday comfort and functionality, featuring hardwood floors, newly installed hardwood stairs (March 2025), and spacious principal rooms including formal living and dining areas, a large family room, and a main floor den ideal for working from home. The kitchen boasts quartz countertops, a functional island, newer stainless steel appliances (Aug 2024), and ample cabinetry. A bright breakfast area opens to a low-maintenance backyard with a gas line perfect for BBQs and entertaining. Upstairs are four generous bedrooms, including a spacious primary suite with walk-in closet and a 5-piece ensuite featuring a soaker tub and separate shower. A second-floor laundry room adds everyday convenience. The double car garage offers direct access to the home and includes an EV charging outlet, adding practical value for todays buyer. Located close to schools, parks, scenic trails, and all essential amenities, this is a well-maintained home offering the perfect blend of space, comfort, and location.Note: Select images include virtual staging to show potential layout options. (id:47351)
3156 Ernest Appelbe Boulevard
Oakville, Ontario
Welcome to this Exquisite Four-Bedroom Executive residence, offering above 3,000 square feet of Luxurious living space. From the moment you approach the grand Double-Door entrance, you'll be captivated by the Home's Elegant Layout and Meticulous Craftsmanship. Main Floor boasts beautiful Hardwood flooring throughout, Soaring 9-foot ceilings, Gourmet Kitchen with Granite Counter top, Separate Living and Dining areas, and a convenient main floor Laundry for everyday ease. Upper Floor features Two Ensuites, offering convenience and privacy! The connecting door to the Double car garage adds to home's practicality, and Oak Staircase with Iron Spindles complements its aesthetic finishes. Pot Lights and Two Fire place further enhances Luxurious appeal. Designed for both comfort and versatility, Main level offers Separate Living and Family rooms, a Front and Back Balcony, perfect for entertaining or relaxing with family. Move into this stunning home and make it a perfect sanctuary for your loved ones seeking space, style, and convenience. Option to Lease the Property Furnished at a slightly additional Rent. (id:47351)
2251 Constance Drive
Oakville, Ontario
Prime South East Oakville, Fabulous 4 Bdrm Family Home Perfectly Situated In Sought-After Oakville Trafaglar High School District & Across From Tranquil Wooded Trail, Walking Distance To Lake, 2252 Sq Ft + 1026 Sq Ft Bsmt, Gorgeous 55 X 111 Private Treed Lot W/Perennial Gardens, 2 Walkouts To 2 Level Deck, Updated Eat-In Kitchen W/Skylight, Oversized Dining Room, Main Floor Family Room With , Shows Beautifully. Must See!! (id:47351)
103 - 2480 Dundas Street W
Toronto, Ontario
Welcome to 2480 Dundas Street West Studio 103, a loft studio apartment for rent Live or Work. Discover this bright, modern loft studio in a prime West Toronto location, filled with natural light and stylish charm. Recently updated, the space features exposed brick, high ceilings, large new windows, and wood flooring. The modern kitchen comes fully equipped with a fridge/freezer, dishwasher, and in-unit laundry. Heat and water are included; the tenant pays hydro. The unit is pet-friendly (with restrictions) and no smoking indoors. Permit parking is available through the City of Toronto. Just a short walk to Bloor GO Station, UP Express, Dundas West Subway, groceries, a pharmacy, recreation center, parks, Lake Ontario, and the West Toronto Railpath this unit offers unbeatable urban convenience with a vibrant community feel. (Some photos are virtually staged) (id:47351)
95 Shaftsbury Avenue
Richmond Hill, Ontario
Welcome to one of the largest and most elegant homes in the heart of Richmond Hills highly sought-after Westbrook neighbourhood. This exceptional property blends timeless architecture, comfort, and luxury living a true gem rarely offered for sale. From the moment you arrive, youll be welcomed by a professionally landscaped front yard, with mature trees and lush greenery that create a warm and inviting entrance. Step inside to discover a grand interior featuring a majestic circular staircase, soaring ceilings, and a bright, open-concept layout. The main floor includes a spacious living and dining area, a gourmet kitchen with granite countertops, and a cozy breakfast nook overlooking the garden. The TV room boasts a custom, hand-crafted Italian-style wooden library, offering a tranquil space to relax and enjoy quiet moments. The backyard oasis includes an in-ground pool with cabanas, surrounded by mature trees, vibrant gardens, and a standalone pool house equipped with a full bathroom, shower, and changing area. A built-in BBQ area makes this space perfect for entertaining. The finished basement offers a full kitchen, separate entrance, and flexible space ideal for in-laws or rental potential. (id:47351)
19 Sir Giancarlo Court
Vaughan, Ontario
Amazing Entertainer's dream: *Quiet Cul-De-Sac*Ravine*3 Car Garage*south exposure 9600sft Pie Shape Lot with $300k Backyard Oasis *Custom Cabana (Wet Bar & 3pcs), Custom Ozone Pool W/Waterfall & Jets. 3867 Sq.Ft+1300 custom finished walkout bsmt W. Custom Wet Bar*Wine Cellar, Theatre, Gym*Dream Chef's Kitchen With 8' Center Island, Top Of The Line Commercial Grade Appliances, Italian Travertine Floors. 10' Ceilings On Main*Custom Drapery & Shutters * 2 stairs to bsmt* 108 Ft Wide Across The Back*Custom Overhang Front Porch Canopy, Awings over deck* Pot lits*Insulated Garage with Italian Terrazzo Floor*Custom Cabinets, working table and shelves, $700,000 In Upgrades, https://www.winsold.com/tour/418478 (id:47351)
736 Westdale Street
Oshawa, Ontario
Nestled In "The Glens", The Most Charming Neighbourhood In Oshawa, This Ranch Bungalow Has It All. Majestic 69 Ft Frontage. Main Floor & Basement Extensively Renovated w/ over $100K Done In Upgrades. Hardwood Floors, Tiled Fireplace, Quartz countertops, Stainless Steel Appliances, Gorgeous Main Bath, Pot Lights throughout, New Lights Fixtures, Sep. Entrance to Basement for In-Law Suite/ Potential for income. Basement Includes 2nd kitchen & laundry, 2 washrooms & 3 spacious bedrooms. Perfect Backyard For Entertaining! Close To Shops, Schools, Hospital, Transit, Both 401/ 407. Quiet Neighbourhood. (id:47351)
1204 - 21 Balmuto Street
Toronto, Ontario
Discover the stunning condo at 21 Balmuto Street, Suite 1204, built by the renowned Bazis Group. This spacious residence features soaring 10-foot ceilings, creating an open and airy atmosphere. Located in a highly sought-after building right across from the Manulife Centre, residents enjoy unparalleled convenience and access to everything the city has to offer. Enjoy effortless travel with direct access to the subway, and indulge in nearby shopping at premium stores, world-class dining at Eataly, cultural experiences at the Museum, and proximity to the University of Toronto. This premium condo offers a perfect blend of luxury, location, and lifestyle in the heart of the city. (id:47351)
