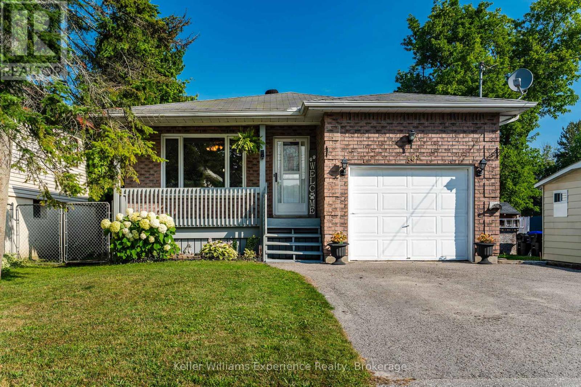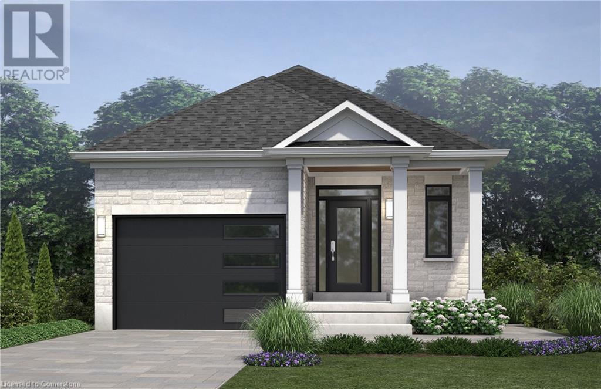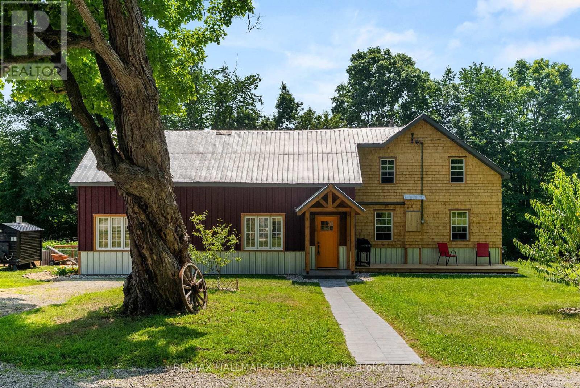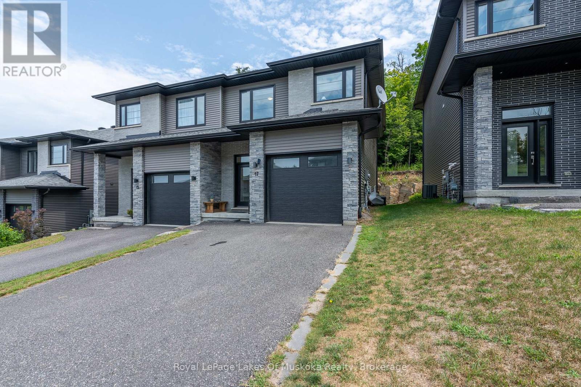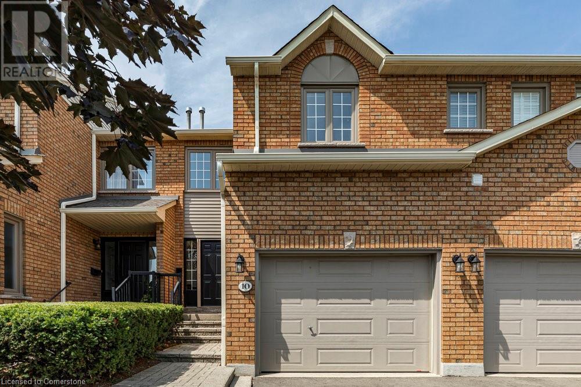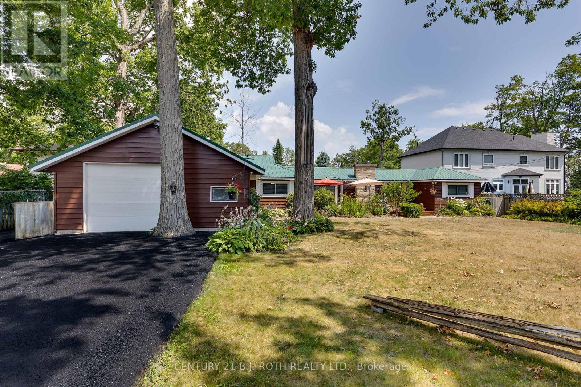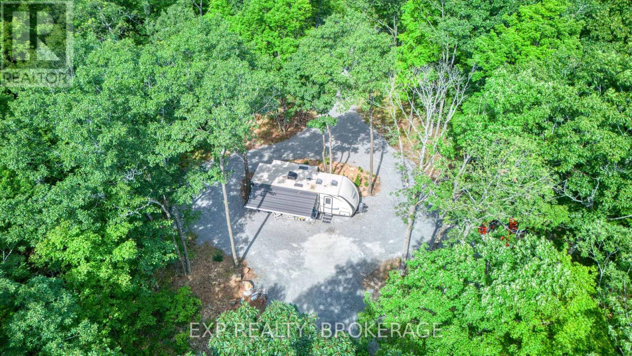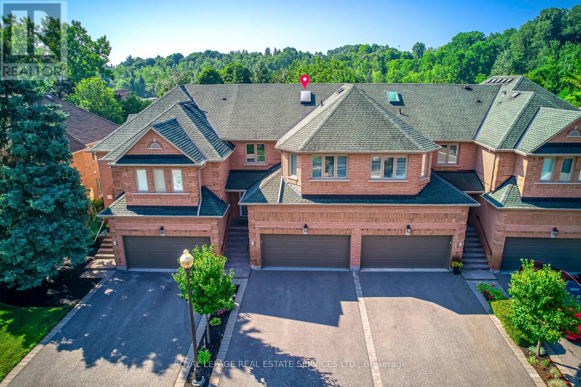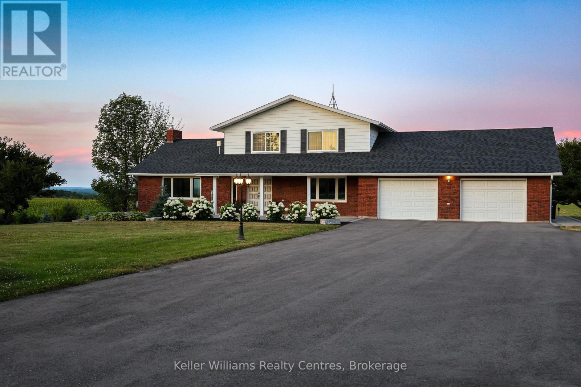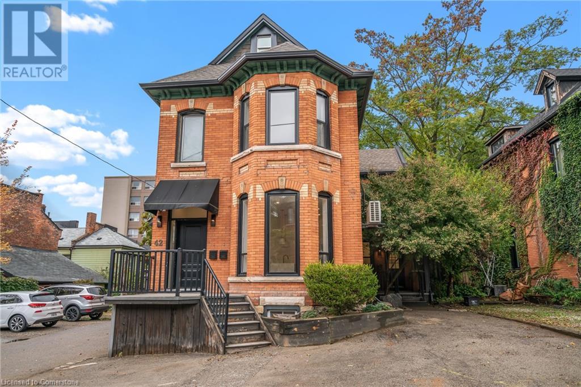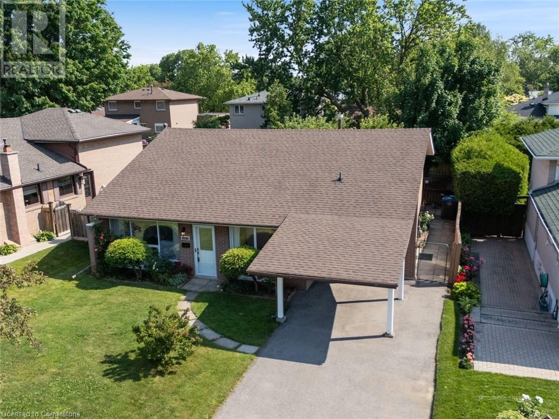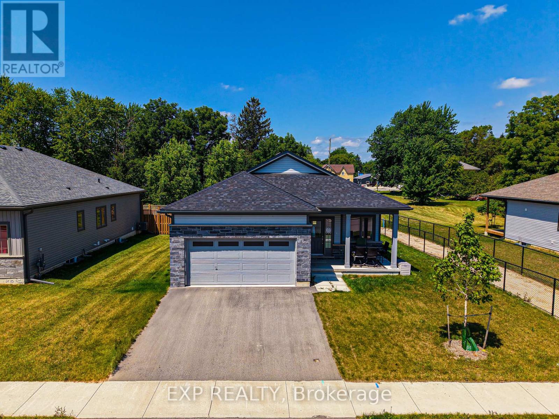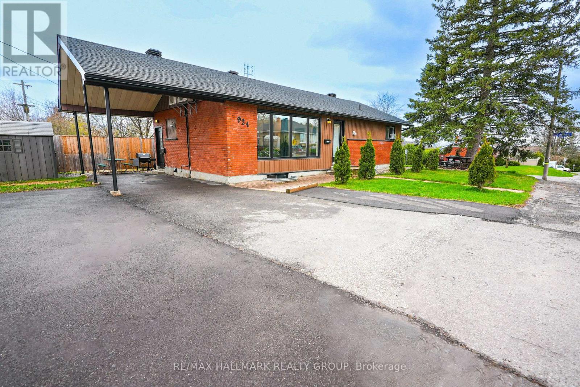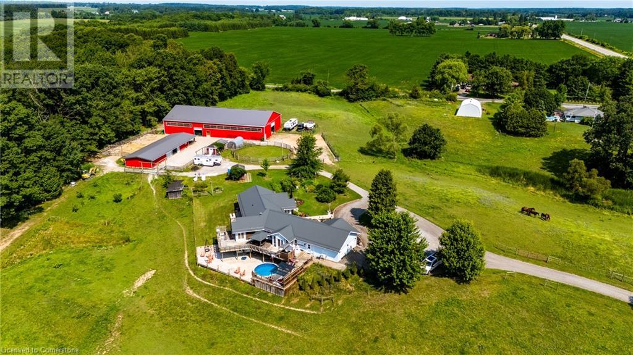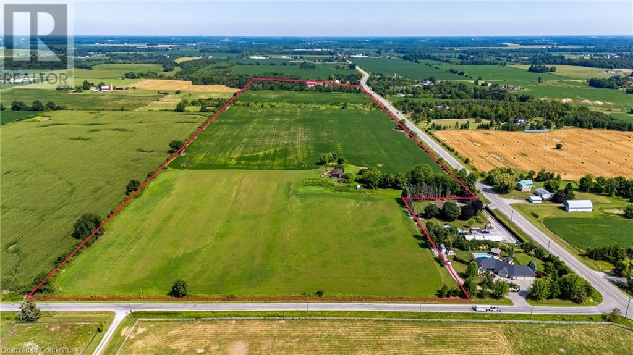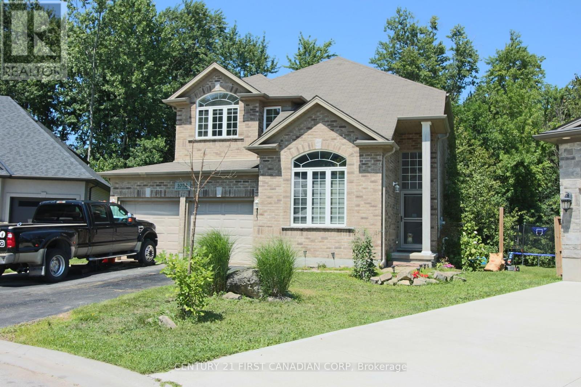1430 Drysdale Road
Asphodel-Norwood, Ontario
Welcome to your slice of heaven on just over 5 acres of treed land- 1430 Drysdale Rd, Norwood, is the ultimate escape from city life! This beautifully renovated 5 bedroom, 2 bathroom family home is full of charm and thoughtful upgrades. Soaring vaulted ceilings and grand windows flood the home with natural light, while modern updates offer style and comfort throughout. You'll love the engineered hardwood flooring on the main floor, fully updated kitchen and bathrooms, fresh paint, new furnace, pool, hot tub and more. Even the triple car garage has been insulated, drywalled, and transformed to include your very own home gym - a true bonus for lifestyle living. Outside, the property is truly something special. Enjoy your own hand-groomed trails weaving through the trees - perfect for peaceful walks, four-wheeling, or snowmobiling right on your land. There's a thriving garden with strawberries, raspberries, blackberries, asparagus, potatoes, beans, tomatoes, watermelon, and squash - ideal for living sustainably or starting a homestead dream. Plus, there's even a flock of chickens for your daily supply of fresh eggs! And just a short walk away is the Trent River, offering easy access to kayaking, paddle-boarding, and quiet days on the water. If you're dreaming of space, privacy, and a lifestyle rooted in nature, comfort, and connection, 1430 Drysdale Rd offers country living at its finest. Move-in ready, lifestyle-rich, and ready to welcome you home. Book your showing today and fall in love! (id:47351)
308 Assiniboia Street
Tay, Ontario
Nestled in the charming township of Tay along the shores of Georgian Bay, this beautifully updated home offers the perfect blend of space, comfort and lifestyle. Located in a quiet, family friendly neighbourhood, you're just minutes from sandy beaches, scenic waterfront parks, recreational trails, marinas, local shops, schools and all the amenities of nearby Midland. Step inside to discover a surprisingly spacious layout featuring five bedrooms, with two on the main level and three in the fully finished basement, ideal for families, guests or home office needs. Freshly updated with new paint and stylish flooring, the interior feels bright, clean and move-in ready. The private backyard is lush with mature greenery, offering a peaceful retreat for relaxing, entertaining or enjoying the outdoors. This home offers exceptional value for its size and updates, making it an ideal option for buyers seeking space and comfort at an affordable price point. (id:47351)
122 Pike Creek Drive
Cayuga, Ontario
Welcome to High Valley Estates, where nature meets modern living in the heart of Cayuga. This stunning custom-built bungalow offers 3 spacious bedrooms and 2 full baths, including a luxurious primary en-suite designed for comfort and style. Situated on an oversized lot, this home provides ample yard space and greater distance from neighbouring propertiesensuring privacy and tranquility. The subdivision backs onto Pike Creek, offering direct access to the conservation area for peaceful nature walks while remaining shielded from the towns hustle and bustle. Outdoor enthusiasts will love the proximity to the Grand River, perfect for kayaking, fishing, and riverside relaxation. Plus, Lake Eries beautiful beaches are just a short 20-minute drive away. Families will appreciate the convenience of nearby elementary and high schools, and commuters will benefit from the easy 30-minute drive to Hamilton. This home is built with a 9-foot ceiling basement, offering in-law suite potential with space for up to two additional bedrooms, making it ideal for multi-generational living or rental income opportunities. Dont miss your chance to own a slice of serenity in High Valley Estateswhere nature, comfort, and convenience come together. (id:47351)
303 Rue De L Etang Street
Clarence-Rockland, Ontario
Welcome to this beautifully maintained 5-year-old townhouse nestled in the growing bedroom community of Rockland, Ontario. Perfect for first-time buyers or young families, this home offers comfort, quality, and convenience just a short drive from Ottawa. Step inside to discover builder-upgraded kitchen cabinets and interior doors, adding a touch of elegance and functionality to your everyday living. The open-concept main floor is bright and inviting, offering an ideal space for entertaining or relaxing. Upstairs, you'll find spacious bedrooms, a Primary Bedroom 3-peice ensuite; and a full bathroom serving the other bedrooms, perfect for modern family life. Located in a friendly, family-oriented neighborhood with schools, parks, paths and amenities nearby, this home offers small-town charm with easy access to big-city conveniences. Don't miss your chance to own a stylish, move-in-ready townhouse in one of Eastern Ontario's fastest-growing communities! (id:47351)
87 Rodeo Drive
Ottawa, Ontario
*OPEN HOUSE SATURDAY AND SUNDAY AUGUST 2 AND 3, 2-4 PM* Welcome to 87 Rodeo Drive - a stunning and spacious family home nestled in the heart of Longfields, Barrhaven. This beautifully upgraded property offers the perfect blend of comfort, elegance, and functionality. Step into the grand living room with soaring 20-foot ceilings and oversized windows that flood the space with natural light. The open concept kitchen seamlessly connects to multiple living areas, including a formal dining room and a closed-off main floor den, ideal for a home office or playroom.Upstairs, you'll find three spacious bedrooms, including a primary retreat complete with a walk-in closet and 4-piece ensuite! The convenient second-floor laundry adds everyday ease.The finished basement provides even more living space with a bedroom and full 3-piece bathroom perfect for guests or extended family.This home has been freshly painted throughout and features brand new light fixtures, including a statement chandelier that adds a touch of luxury. Enjoy the private, fully fenced w/cedar shrubs backyard oasis, equipped with a hot tub and rough-in for a saltwater pool system - ready for your custom outdoor dream setup. With a 2-car garage and INTERLOCK DRIVEWAY for 4 more cars, this home checks all the boxes. Located in a family-friendly neighbourhood, you're just minutes from top-rated schools, beautiful parks, scenic trails, transit, shopping, and every amenity you could need everything is right at your doorstep. Don't miss this rare opportunity to own a turn-key home in one of Barrhaven's most sought-after communities! (id:47351)
187 Kitley Bastard Road
Elizabethtown-Kitley, Ontario
Welcome to this charming country retreat, nestled on over 6 acres of beautifully treed land just 5 minutes from Bellamy Lake. Pull into the circular driveway and discover a recently updated 3-bedroom, 1-bath home offering both comfort and character. The main floor features a spacious eat-in kitchen, a cozy living room, and a versatile laundry room. One of the standout features is the attached oversized workshop, an ideal space for projects, hobbies, or creative pursuits. The 6 acres include a 2-acre open field, perfect for farming, horses, or other agricultural pursuits, with a pond already dug in one corner for added functionality or enjoyment. The property also features 27 fruit trees of varying kinds, offering the joys of your own seasonal harvest. Step outside and enjoy the tranquility of a well-maintained garden, a hobbit-style outhouse for convenience, and a large barn currently home to chickens, which can be included with the sale if desired. Front and back decks provide ideal spots to relax and take in the peaceful surroundings, whether you're enjoying your morning coffee or watching the sunset. Whether you're dreaming of fresh eggs, growing your own food, or simply embracing a laid-back country lifestyle, this property offers the space, charm, and versatility to make it all possible. The bathroom is currently being finished. The leveled barn will be removed before closing. (id:47351)
3701 - 1928 Lake Shore Boulevard W
Toronto, Ontario
Mirabella Condos! Bright & spacious 1-bd+den in Toronto's desirable High Park neighbourhood. Features 676 sf of interior living space, stunning unobstructed views of High Park, large 70+ sf balcony, functional open concept living/dining/kitchen ideal for entertaining, & generously sized bedroom with large window & 3-pc ensuite. Spacious den perfect for a home office or media room. Beautifully finished interior w/ high quality laminate floors throughout, soaring 9 ft ceilings, & massive floor-to-ceiling windows letting in an abundance of sunlight throughout the day. Well-appointed kitchen includes stylish cabinets, ample storage, quartz counters, stainless steel appliances, & undermount lighting. Parking space and locker included. Steps to the Toronto Waterfront, Sunnyside Beach, & Martin Goodman Trail. Amazing building amenities include: 24-hr concierge, exercise room, party room, kid's play room, outdoor terrace, business centre, indoor pool, visitor parking, & guest suites. (id:47351)
54 Luminous Court
Brampton, Ontario
This meticulously maintained Heart Lake detached home on a quiet, child-safe court features a completely upgraded 2025 chef's kitchen with brand-new quartz counters and premium stainless-steel appliances including French door fridge, new oven with high-efficiency 400 CFM microwave hood (perfect for eliminating cooking aromas), dishwasher and stove, plus an additional fridge in the basement. The entire home has been freshly painted and showcases significant improvements including a 2020 roof replacement, refinished hardwood floors throughout, two refreshed washrooms, resealed driveway, and a spacious entertainer's deck perfect for hosting. The property includes a central vacuum system in as-is condition. The beautifully finished basement offers a cozy wood-burning fireplace and in-law suite potential, while the backyard features a versatile greenhouse - ideal for garden enthusiasts, a tranquil sunroom, or flexible hobby space (easily removable if preferred). The enclosed porch provides year-round comfort. Nestled just steps from top schools, parks and the Heart Lake Recreation Centre, this move-in ready property blends modern upgrades with endless possibilities. (id:47351)
224 Danis Avenue
Cornwall, Ontario
Pride of ownership shines through this meticulously maintained 2 bedroom / 1.5 bath brick bungalow, walking distance to all amenities in the East End of Cornwall. The kitchen boasts Cherrywood kitchen cabinets with built-in stove top & oven. Landscaped private fenced in backyard for your enjoyment. Gleaming hardwood floors in Family/Dining Room(s). South side entrance could potentially become a separate entry for lower level income. Detached 1 car garage boasts an additional back room equipped with a workbench that will cater to any handyman. 3 car length interlocking brick driveway, and side walkway. Roof 2010 with 35yr shingles. Furnace & A/C 2014. Most windows replaced in 2012. (id:47351)
582 Duclos Point Road
Georgina, Ontario
Location! Direct Waterfront In A Luxury Area Of Duclos Point Peninsula With Breathtaking Sunsets View And Retaining Wall At The Beach. Spacious 4 Bedrooms + 4 Bathrooms House (2,723 Sq Ft) With Unique Layout. Open Concept Family/Dining Rooms With Wood Burning Fireplace And Picturesque Views Of Lake, Sunken Living Room And Office With Walk-Out To The Deck And Waterfront, Primary Bedroom With Large Ensuite, Rec Room In The Basement, 2 Car Garage. Steps To The Duclos Point Private Community 8 Acre Park Featuring Tennis/Pickleball Courts, Volleyball, And Playgrounds. Only 1 Hour Drive To Toronto. Live And Enjoy Here Year Round, Or Escape From The City Hustle In Summer. Duclos Point CommunityMembers Fees Are $300 Per Year That CoversUsage And Maintenance Of Community Amenities: Park, Tennis Court, Pickle Ball, Gazebo, Playground & Summer Events. (id:47351)
1597 Metro Road N
Georgina, Ontario
Beautifully Restored Home On Premium Lot - Hardwood & Porcelain Floors Throughout. Lots Of Led Pot Lights, Windows & Doors 2020, Roof, Kitchen & Baths 2020. High Ceilings On Main, Main Floor Laundry, Main Floor Bedroom With Ensuite, 3 Outside Entrances - 2.5 Car Garage/Shop 2020 (Gas Heated & Insulated) - Period Log Cabin-Great For Entertaining! (Currently Being Used For Storage. Lots Of Parking, Two Driveways - Very Unique & Move In Ready!!! Prime Location Close To The Lake! Shows Great! (id:47351)
8 - 17 Cascade Lane
Huntsville, Ontario
Beautiful like brand new 3 bedroom 3 bathroom townhome with attached garage and private paved driveway is an absolute pleasure to view. Nestled on a magnificent lot with level private backyard backing onto a Muskoka granite rock ridge and forest behind. Fenced on one side and ability to build a fence on the other to give you a completely private lot for dogs and kids. Main level features sunlit open concept with walk out to rear deck. Kitchen has ample cabinets and a quintessential eat at center island. Living room boasts a lovely gas fireplace. 2nd level has 3 good size bedrooms including primary with ensuite. The basement provides storage and utility. The attached garage off of the main foyer is an ideal layout. The area is quietly nestled in the center of town but feels like a rural setting in the forest. This townhouse is a pleasure to show and is a well priced offering. Condo fees are only $136/mo which is great value! (id:47351)
359 Otterbein Road
Kitchener, Ontario
Welcome to 359 Otterbein Road – A Stunning Custom Home in Grand River South! Step into this beautifully designed multi-level home nestled in quite and safe neighbourhood, offering 4 total parking spaces (2 garage, 2 driveway) and exceptional curb appeal. Inside, you’ll find a carpet-free interior and a bright, cozy living room with a striking gas fireplace – perfect for relaxing or entertaining. The fully upgraded kitchen features modern appliances, ample cabinetry, a breakfast island and spacious separate dining area – ideal for family meals or dinner parties. Upstairs boasts 3 sun-filled bedrooms, including a primary suite with a luxurious 5-piece ensuite and deep jacuzzi tub. A shared 4-piece bath serves the other two spacious rooms. The finished basement offers a large rec room, home office, laundry, and plenty of storage. Step outside to your private backyard oasis with a massive deck – perfect for summer BBQs and unwinding under the stars. Recent updates: Furnace & A/C (2022), Water Softener (2024), Roof (2014). Close to top schools, scenic trails, surrounded by two parks, Layla Hallman Recreation Center and Fairview Mall, its prime location boast 15 min drive to locations in Guelph, Waterloo and Cambridge via regional highways in addition to 10 min access to 401 East and 401 West – this home truly has it all. Don’t miss out – book your private showing today! (id:47351)
2279 Amethyst Hrb South Bay Ave
Shuniah, Ontario
Highly desirable Amethyst Harbour Property For Sale. This private three bedroom, one bath turnkey cottage is nestled on the shore of Lake Superior with a beautiful south facing view. The interior has been fully renovated and tastefully decorated. The cottage also includes a forced air gas furnace and air conditioning. The exterior siding, skirting, roof, soffit and fascia were updated in 2013. Large front and back decks as well as a secluded stone patio contribute to the enjoyment of the beautiful surroundings. The professionally landscaped grounds of this property offer a full irrigation system, an updated artesian well, a septic system and a storage shed. An additional feature of this desirable property is an authentic craftsman built Finnish sauna. This outstanding property and beautiful cottage are move in ready with all furnishings and fixtures (excluding original paintings and selected accessories) for the enjoyment of the new owners. (id:47351)
10 Huntingwood Avenue Unit# 20
Dundas, Ontario
Welcome to this impressive 1,400+ sq ft condo townhouse that lives more like a detached home, thanks to its unique street-front positioning. With 3 generously sized bedrooms, 3.5 bathrooms—including a primary ensuite—and parking for 3 vehicles, this home offers exceptional space and versatility for families. The finished basement with a full bath is ideal for cozy movie nights, a home office, or creative hobbies. On the upper level, you'll find spacious bedrooms and two full bathrooms, perfect for growing families or guests. The open-concept main floor features a warm and inviting living/dining area with a fireplace, and a large eat-in kitchen. Step out from the kitchen to your private, garden-lined patio—a serene spot for summer BBQs or morning coffee. Tucked into a quiet, family-friendly neighbourhood, you're just minutes from schools, parks, and all the charm of downtown Dundas—whether by car or bike. This location truly offers the best of both convenience and community. (id:47351)
182 Birch Court
West Nipissing, Ontario
Welcome to 182 Birch Court! This two bedroom well-kept bungalow slab on grade, offers ideal retirement living! With an open concept design, kitchen with island, spacious dining area, living room with gas fireplace, patio doors to tiered deck with gazebo, two garden sheds and many flower gardens. All backing onto a large forested land. The double interlocking driveway with single car garage is heated and insulated and offers great comfort for the winter months. All located in a beautiful quiet subdivision! (id:47351)
11 Trainor Court
King, Ontario
Check out this breathtaking custom-built home situated on a 1.86-acre wooded lot in the highly sought-after Nobleton Lakes Golf Community! Drive through your private, tree-lined driveway to this incredible property. Offering over 4,600 sq. ft. of finished living space, this home is a dream come true. It features 4 spacious bedrooms plus a full nanny/in-law suite above the 1,200 sq. ft. heated 3-car garage, complete with a separate entrance. The fully finished walkout basement adds even more room to enjoy. Step outside to your composite deck, where you can take in stunning views of rolling hills, your very own apple orchard, and a gorgeous in-ground saltwater pool. After a swim, unwind in your private sauna. Plus, enjoy the peace of mind with a new heat pump installed in 2024. (id:47351)
3929 Alderly Avenue
Innisfil, Ontario
Welcome to 3929 Alderly Avenue, a rare opportunity to own 50 feet of waterfront access on the shores of Lake Simcoe in one of Innisfil's most sought-after areas Big Bay Point. This charming home blends character, comfort, and extensive upgrades, offering a peaceful lakeside lifestyle just minutes from city conveniences. Step inside to a spacious open-concept living and dining area, perfect for entertaining and taking in views of the water. The beautifully renovated kitchen features solid oak cabinetry, marble tile countertops, and custom Centennial windows that flood the home with natural light. Throughout the home, you'll find solid pine interior doors, oak trim, and brand-new flooring that add warmth and elegance. This versatile 2-bedroom, 1-bathroom layout includes a large bonus space that could serve as a third bedroom, office, or additional family room with fireplace. Comfort is ensured year-round with two newer forced-air gas furnaces, two cozy gas fireplaces, a newer A/C unit, upgraded attic insulation (including the garage), and a steel roof with a 50-year warranty. Outside, enjoy your own backyard oasis: a fully fenced retreat complete with perennial gardens, a hot tub, a chimney, and a private concrete patio seating area. Two new decks (2025) extend your outdoor living space. For hobbyists and car enthusiasts, the attached 680 sq. ft. heated two-car garage/workshop is a dream, featuring its own gas furnace. Additional updates include a new gas hot water heater and transferable warranties on custom windows and exterior doors. Large paved driveway with additional space for RV or boat in fenced area. The deeded 1/8th interest in 50 ft waterfront property is perfect for hanging out at the beach. (id:47351)
84 Milroy Drive
Peterborough North, Ontario
Quality brick bungalow overlooking some of the most incredible views over the City of Peterborough! Wake up to panoramic sunrise views over greenspace from this dream deck & enclosed patio, overlooking the spacious, private fenced yard. This solid brick bungalow and double garage was built by Riel Homes with 1296sqft on the main floor and 1235sqft in the walkout basement. Spacious eat-in kitchen with walkout deck, open to formal dining room and bright living room. 2+2 bedrooms and 3 full bathrooms including main floor primary bedroom with 4pc ensuite and walk-in closet. Ideal location close to all amenities in the North end of Peterborough to enjoy ultimate convenience, with ultimate views over greenspace! (id:47351)
1267 Crow Lake Road
Frontenac, Ontario
This gorgeous 4.126 acre property is absolutely inspirational. The tree lined circular driveway adds a sense of grandeur to the already magnificent landscape of mature trees set on rolling hills. The levelled yard is adorned with a large perennial flower bed, and has plenty of space for you to relax and unwind. This is a great building lot for your dream home... AND... has everything you need in place to start using the property today - a Coachman Maple Leaf edition one bedroom, one bathroom 2015 trailer, a 3200W Honda generator, a 180' deep drilled well, and a 10' x 16' storage shed. The trailer is in excellent condition. It sleeps six, has a slide out area for extra space, power tongue jack, power awning, propane furnace and air conditioning, and an electric fireplace. Spend your leisure time here as you thoughtfully plan for your new home. This property is located minutes from Crow Lake public beach and boat launch - enjoy swimming, fishing, water sports or paddling - on Crow Lake, or across the channel onto Bob's Lake. Amenities are available nearby. 15 minutes to Sharbot Lake, or 30 minutes to Perth. Hydro lines are conveniently located at the corner of the lot. Schedule a showing today and let this beautiful land inspire you to bring your dreams to life. (id:47351)
49 - 1905 Broad Hollow Gate
Mississauga, Ontario
Stunning Renovated Condo Townhouse with Double Garage in Prime Location! Welcome to this beautifully upgraded3-bedroom, 4-bathroom condo townhouse with stylish and functional living space. The bright, open-concept main floor featuresa modern kitchen with unique cabinetry, a large breakfast island, and a spacious living areaperfect for family living andentertaining.Enjoy the added versatility of a finished basement, ideal for a rec room, home office, or guest suite. A rare doublecar garage provides generous parking and storage space. Extensive upgrades completed in 2023 include new flooring, kitchen,bathrooms, stairs, basement, skylight, and freshly repainted walls. Heat pump(2024 ) , A/C thermostat(2024)Situated just stepsfrom UTM Campus, major highways, local transit, and shopping, this home offers the perfect blend of modern living andunbeatable location. Move-in readydont miss out! (id:47351)
27 Stanwell (Lower) Drive
Brampton, Ontario
This basement unit features a functional layout, spacious rooms, and en-suite laundry. Conveniently located with easy access to transit, shopping, and more! (id:47351)
17 Lacorra Way
Brampton, Ontario
Enjoy Prestigious Adult Living at its Finest in this gated community of Rosedale Village. Lovely Adelaide Model. 9-hole private golf course, club house, indoor pool, tennis courts, meticulously maintained grounds, fabulous rec centre & so much more. This beautiful sun filled condo townhouse Bungalow boasts a gourmet eat-in kitchen overlooking the backyard. Featuring an eat-in area with a garden door leading to the large back porch with patio area for summer entertaining. Kitchen boasts stainless steel appliances, dark cabinetry and a ceramic floor & backsplash. The inviting Great Room has easy access to the kitchen & dining room. It has 2 sun filled windows overlooking the backyard & lush broadloom flooring. Dark gleaming hardwood flooring in the hallway & dining area that overlooks the front yard and features a picture window and a half wall to the foyer making for an even more open concept feel. Primary bedroom overlooks the backyard & boasts a walk-in closet, picture window & a 3pce ensuite bath with a walk-in shower and ceramics. The generous sized second bedroom is located at the front of the house. The main 4pce bath is conveniently located to the bedrooms and there is a linen closet & coat closet nearby. Garage access into the house from the sunken laundry room. Large privacy hedge in backyard, interlocking driveway, oversized front porch for relaxing after a long day, lovely front door with glass insert & many more features to enjoy. Don't miss out on this beautiful home in a secure community - enjoy all that Rosedale Village has to offer! (id:47351)
11 Parkside Drive
Guelph, Ontario
Welcome to The Village by the Arboretum – where exceptional homes meet an exceptional lifestyle. This beautifully maintained 2-bedroom, 2-bathroom bungalow offers over 2,000 square feet of thoughtfully designed living space in one of Ontario’s premier 55+ communities. Step inside to discover a bright, open-concept layout ideal for both quiet enjoyment and entertaining. The main living area features a cozy gas fireplace, creating a warm focal point for relaxing evenings, while large windows and well-planned sightlines flood the space with natural light. The home’s layout provides generous room sizes throughout and is completely turn-key, with pride of ownership evident inside and out. Enjoy everyday convenience with main-floor laundry and two full bathrooms, including a spacious primary suite. Outside, the well-kept front yard and manicured landscaping offer curb appeal without the upkeep—thanks to the community’s maintenance-free lifestyle, where landscaping and snow removal are handled for you. Living in the Village means more than just a beautiful home—residents enjoy access to an incredible range of amenities, from the vibrant Village Centre with its indoor pool, fitness facilities, library, lounge, and hobby rooms, to tennis courts, putting greens, and scenic walking trails. With an on-site medical centre, pharmacy, and lab services, plus proximity to shopping, transit, and restaurants, you’ll enjoy peace of mind and total convenience. Don’t miss your opportunity to join this welcoming and active adult community. This is more than a home—it’s a lifestyle worth discovering. (id:47351)
5 Industrial Court B
Sault Ste. Marie, Ontario
Looking for affordable commercial space with a wide variety of permitted uses? Look no further! this 644 square foot bay is available for $1000 plus HST per month and is all inclusive, including internet. It features 13 foot ceilings and access is via either a man door or a garage door. Commercial space in a highly desirable area at this price point does not present itself often. Call your REALTOR® for a showing! (id:47351)
430 Lifford Road
Kawartha Lakes, Ontario
Welcome to 430 Lifford Rd, Bethany - A rare opportunity to own a breathtaking hilltop century stone farmhouse. Set 900 feet back from the road for ultimate privacy, this charming stone beauty sits on 2 glorious acres and offers 360-degree panoramic views of the rolling hills of Bethany. A true country retreat, this historic gem showcases original pine floors and trim throughout, blending timeless character with spacious, functional living. The main floor features grand principal rooms, including a formal dining room with a cozy wood-burning fireplace, a sun-filled kitchen with double french door walkout-ready for your custom cabinetry -and a stunning family room with cathedral ceilings and exposed beams. A full three piece bathroom is also conveniently located on the main level. A beautiful open staircase leads to the upper floor, where you will find three generously sized bedrooms and a full four piece bath -perfect for family living or hosting guests. This home has been thoughtfully updated with 440 amp hydro service, a drilled well, a durable steel roof. The 20'x40' drive shed allows plenty of room for storage and parking. Peaceful, private, and full of historic charm, this property is more than a home -it's a lifestyle. (id:47351)
130 - 5496 Rice Lake Scenic Drive
Hamilton Township, Ontario
Discover this breathtaking turn-key home nestled along the shores of Rice Lake, perfect for enjoying the cottage lifestyle throughout the year. This fully renovated 3-bedroom, 2-bathroom raised bungalow boasts an impressive list of upgrades, offering panoramic lake views and private water access. It is the perfect escape from the hustle and noise. Featuring both upper and lower covered seating areas, including a walkout from the basement, you'll find the perfect spots to appreciate the stunning views and witness magnificent sunsets in every season. Roast marshmallows by the lake, pick fresh cherries and apples from your backyard, and reconnect with nature right at your doorstep. Whether you plan to live here year-round, use it as a weekend retreat, or generate rental income, this home seamlessly accommodates your lifestyle. Conveniently located just 20 minutes from the 401, this serene retreat offers the ideal balance of convenience and tranquility. Move in and start enjoying stress-free lakeside living. (id:47351)
455466 3b Concession
Chatsworth, Ontario
This amazing property is waiting for you. Whether you are looking for a weekend retreat or a cozy home this property will suit you. This log home is situated on 9 acres with trails and a large pond. Enjoy a relaxing sauna after your swim in the pond. The home has open concept living room , dining room with easy access to the deck for entertaining, a bright kitchen. 2 large bedrooms and a office. There is a 3 piece bath with a soaker tub. Also a 2 piece bath off the side entrance which complete the main floor. The basement has lots of storage , a recreation room , den , a 4 piece bath and laundry. The property has a 1.5 car garage with attached workshop, there is a bunkie for extra company, A barn with amazing loft, garden shed with fenced area . Another workshop and a shed/chicken coop. You never have to cook inside as it features a stone fireplace with bbq and wood fired oven area located just off the deck. Dont miss this amazing property. (id:47351)
2219 County Rd 42
Clearview, Ontario
Welcome to this fully renovated and beautifully landscaped home offering panoramic views that expand from Georgian Bay to Snow Valley Ski Resort. Situated on a spacious 1-acre lot, this 5-bedroom, 3-bathroom gem is perfect for families or multi-generational living with its separate in-law suite with private entrance. Enjoy the heart of the home in the oversized kitchen featuring a large island, quartz countertops, and open flow into the main living area. The main floor boasts hardwood flooring, a cozy wood-burning fireplace, and a spacious bedroom and full bath, ideal for guests or single-level living. Step outside onto the expansive, maintenance-free water shedding PVC deck complete with BBQ propane hookup perfect for entertaining or relaxing while taking in the serene landscape. The lower level walk-out basement features a propane fireplace, ample living space, a bedroom, full bathroom and kitchen. This property also includes a double car garage and a large coverall shop providing abundant storage and workspace for all your tools, toys, and hobbies. The newly paved driveway has room for numerous vehicles. Located in the heart of a four-season paradise, you're just minutes to the charming town of Creemore, Devils Glen, Mad River Golf Club, Dufferin County Forest, Wasaga Beach and Collingwood/Blue Mountain. Skiing, golfing, boating, and cycling adventures await right at your doorstep. Don't miss this rare opportunity to own a piece of paradise in Clearview! (id:47351)
38 Shirk Place
Kitchener, Ontario
Discover the one-of-a-kind Jacob Shoemaker estate built in 1840, a beautifully restored 1,500 sq ft luxury guest suite plus over 8,000 sq ft of unfinished space bursting with potential all nestled on a pristine 3/4 acre lot. Set in a legal four-plex on a private lot, this historic Georgian building pairs timeless character with modern sophistication. In 2021, the guest suite was fully renovated and showcases exceptional craftsmanship: in-floor heated bathroom, black walnut vanity, curbless shower with niche lighting, maple window sills, custom trim, elegant Adorne switches, and designer lighting throughout. The chef’s kitchen features a gas range, 36 fridge, 8' maple island, counter-to-ceiling tile, custom hood, kick/valence/up lighting, and a pantry with custom drawers. Enjoy an open-concept layout, custom wood beams, main-floor laundry, custom walk-in closet, and a finished loft with exposed brick. The main building is a blank canvas of architectural beauty—with original triple brick walls, soaring timber-framed ceilings, and exposed beams providing a rich architectural foundation. The bones are solid, the spaces are grand, and the light pours in through tall sash windows that frame tree-lined views. Historic millwork, wide-plank floors, and vintage fireplaces offer the character modern builds can’t replicate. This property is ideal for investors, custom builders, or creative homeowners who want to build a masterpiece—from boutique guesthouses to a spectacular personal residence. Whether your vision includes a gourmet kitchen, a multi-car garage, a private gym, or a 2nd & 3rd floor balcony, the space is here! Tucked away on a private, forested lot offering peaceful seclusion just minutes from city amenities—perfect for those seeking a prestigious estate with character and presence. This property offers both immediate comfort and long-term creative freedom—a true masterpiece in the making which you'll need to see for yourself to truly appreciate. (id:47351)
42 Ray Street S
Hamilton, Ontario
Exceptional investment opportunity at 42 Ray St S, Hamilton for the discerning investor – a fully-permitted triplex featuring two 2-bedroom, 2-storey units and one 3-bedroom, 2-storey unit., each thoughtfully designed and professionally renovated in 2023. All major systems upgraded: new HVAC (with separate NEST thermostats), spray foam insulation, LED lighting, separate hydro, gas & water meters, and new 2” water service. Extra soundproofing between and within units. High-quality finishes throughout, including new solid red oak staircases, quartz countertops, custom kitchens & baths, Moen fixtures, and upgraded appliances (6 per unit). Tenants enjoy high ceilings, abundant natural light, private Bell high-speed WiFi, keypad locks, and parking for 5 (plus a detached garage!). EV charging-ready, exterior cameras, and professionally managed for peace of mind. Utility capacity also supports a future ADU if desired. This is a rare, turn-key multi-family asset in a desirable, central Hamilton location. Fully tenanted at market rents with A+++ tenants. Perfect for investors seeking a premium, low-maintenance property with strong rental appeal and modern amenities. (id:47351)
56 Gray Road
Stoney Creek, Ontario
Prime location meets endless potential! This original-owner side-split is a true gem for buyers looking to customize their dream home. Featuring a spacious layout, tons of natural light, and solid construction. It's ready for your personal touch. Enjoy a highly desirable neighbourhood in lower Stoney Creek close to schools, parks, and highway access. An exceptional opportunity to add value in an unbeatable setting. (id:47351)
991 Norfolk County Rd 19 E
Wilsonville, Ontario
Country Living with a Modern Twist. Welcome to 991 Norfolk County 19 Rd E - a raised ranch bungalow that blends rural charm with thoughtful, modern updates. Set on a beautifully landscaped lot with open views of surrounding farmland, this home offers space to breathe, unwind, and create. Step inside and you’ll find hand-scraped ¾-inch hardwood, a cozy living room warmed by a stone gas fireplace, and a bright, functional kitchen upgraded in 2024 with quartz counters, stainless appliances, and California shutters. The main level also features two comfortable bedrooms, a full 4-piece bath, and a private 2-piece ensuite. Fresh paint and a solid oak staircase add a polished touch. The lower level offers even more space, including a large family room with full-size windows and a second gas fireplace, a third bedroom, and another 4-piece bath—perfect for guests, teens, or extended family. Outside, enjoy peaceful views from the patio and plenty of room for hobbies, tools, or toys. The 608 sq ft attached garage includes new double insulated doors (2024), overhead storage, and inside access. At the rear of the property, the 40’ x 40’ workshop is a dream setup—fully insulated with 13’ ceilings, a 12’ x 12’ overhead door, natural gas heat, 110/220v wiring (2024), LED lighting, its own 100-amp panel and hot & cold running water. Whether you need it for work, storage, or creative projects, the possibilities are wide open. Major updates have been completed, including: • Steel roof (2021) • Furnace, A/C, and heat pump (2023) • Reverse osmosis and peroxide water treatment system (2025) • New sump pump and well pump (2025/2023) • Septic maintenance and filter replacement (2024) This is a home that’s been well-loved and well-maintained—offering a seamless mix of comfort, function, and country appeal. Full list of upgrades available in supplements. Come take a look—you won’t be disappointed. (id:47351)
1610 Hobbs Crescent
Mississauga, Ontario
Bright & Versatile Clarkson Backsplit. Welcome to 1610 Hobbs Crescent, a well-kept 3-level backsplit on a large lot in family-friendly Clarkson. The main floor offers a spacious living room filled with natural light, a formal dining area, and an eat-in kitchen with plenty of cabinetry and a cozy breakfast nook. Upstairs, you'll find three comfortable bedrooms with hardwood flooring throughout and a full 4-piece bathroom. The finished lower level features a separate entrance, large rec room, wet bar, and a 3-piece bathroom—perfect for in-law suite potential or extra living space. Outside, enjoy a private driveway, carport, and a generous yard with plenty of room to relax or entertain. Located close to schools, parks, shopping, and the Clarkson GO Station, this home offers excellent value and flexibility. (id:47351)
706 Tate Avenue
Hamilton, Ontario
House Was Abandoned and No representations or warranties of any kind are made by the seller. It is being Sold As is and Where Is , handyman / Contractor's Special. Approx 1936 sq ft of living space. Fits up to 6 cars and 1.5 L shape garage or Storage area. Near Lake Ontario and Hwy access to major Hwys. Lots of potential for 2 Units with walkdown separate entrances. Rare Find! (id:47351)
26 Matachewan Rd
Manitouwadge, Ontario
Located in a highly desirable area, this well-maintained home backs onto lush greenspace and a scenic conservation lake - offering peace, privacy and stunning natural views. Inside you'll find a spacious living room, a bright kitchen, with a separate dining area, and a convenient mudroom. The main level also boasts three well-appointed comfortable bedrooms and a 4-piece bathroom. Downstairs, the partially finished lower level adds even more versatility, featuring a 4th bedroom, a 2-piece bath, a rec room, laundry and ample storage space. This solid well-built home offers a poured concrete foundation and 200-amp service. The paved drive and a large fenced yard offer plenty of space for family fun, gardening and there is even more room to build a deck overlooking the stunning views of the lake and surrounding hills. Don't miss this rare opportunity to make this beautiful home yours. Visit www.ventury21superiro.com for more info and pics. (id:47351)
85 Udell Way
Grimsby, Ontario
Step into 85 Udell Way, a delightful 3-bedroom, 1.5-bath home located in the highly desirable Dorchester Estates. Ideal for both family living and entertaining, just minutes from parks, schools, and the QEW. With a spacious fenced backyard, an updated eat-in kitchen with stainless steel appliances, and ample living space, this home offers comfort and versatility. The primary bedroom includes a walk-in closet and vaulted ceiling. With a spacious 2-car garage for all your storage needs and an unfinished basement ready for your personal touch, this home is full of potential. Don't miss your chance to make it yours! (id:47351)
142 Ellen Street
North Perth, Ontario
Welcome to 142 Ellen Street in charming Atwood. This beautifully maintained bungalow offers the perfect blend of modern finishes, open-concept living, and small-town tranquility, just minutes from Listowel and an easy commute to Kitchener-Waterloo. Step inside to a bright, spacious main floor featuring hardwood flooring, large windows, and a seamless flow between the kitchen, dining, and living areas. The kitchen boasts crisp white cabinetry, stainless steel appliances, granite countertops, and a generous island that is perfect for entertaining or casual family meals. The primary suite offers a peaceful retreat with a private ensuite featuring dual sinks and a walk-in shower. Additional bedrooms are well-sized and versatile, ideal for family, guests, or a home office. The large basement provides endless possibilities for customization, with large windows allowing for plenty of natural light. Enjoy your morning coffee on the back patio overlooking the deep backyard, perfect for gardening, play, or simply relaxing in the fresh country air. The property backs onto open green space, offering added privacy and scenic views. With an attached double garage, ample driveway parking, and move-in-ready condition, this home is perfect for families, downsizers, or anyone looking for peaceful living without sacrificing convenience. (id:47351)
233 Normanhurst Avenue
Hamilton, Ontario
Welcome to your new home; This gorgeous, turn-key & completely renovated home is located in a Family Neighborhood & appeals to EVERY type of Buyer. The Home has an in-law suite with a separate entrance & second kitchen; perfect to rent out as a second apartment, AirBnB, offer to extended family or simply provide more space for any growing family! You'll love hosting with the fully fenced in back-yard oasis complete with a Workshop / Detached Garage that has hydro and ample space for parking or storage. The Home features 3 Bedrooms plus a den & 3 Bathrooms including a Jacuzzi tub perfect for the end to any long day! Just moments from the Linc & Redhill makes it perfect for a commuter, for students and for access to all shopping etc. Upgrades include updated electrical, less than 10 year old roof, wood flooring and two laundry areas! (id:47351)
819 Cameron Street
Peterborough South, Ontario
Welcome to 819 Cameron Street, a bright, inviting 3-bedroom home in one of Peterborough's most sought-after neighbourhoods. Recently updated, this 2-storey charmer blends modern finishes with a warm, functional layout that's perfect for everyday living. All three bedrooms are generously sized and filled with natural light. One even features a sleek wall-mounted fireplace, ideal for cozy evenings in. The sunny kitchen opens up to the dining and living areas, making it easy to entertain or just relax with family. You'll also find a handy main-floor washroom, plus a full bath upstairs to keep mornings running smoothly. With both a front and side entrance, the side leading right into the kitchen and basement, you've got extra flexibility whether it's for future renovations, a separate living space, or just easier access. Out back, a fully fenced yard offers space to BBQ, garden, or let the kids and pets play safely. Theres central A/C to keep you cool all summer, and plenty of parking out front. The basement is a blank canvas, perfect for a home gym, extra living area, or additional storage. Your minutes from the highway, making commuting easy, and close to everything including schools, Costco, Lansdowne Place, restaurants, and transit. If you're looking for a move-in-ready home in a friendly, well-connected neighbourhood, this could be the one. Come see 819 Cameron Street for yourself. Book your showing today! (id:47351)
16 Whitestone Drive
Ottawa, Ontario
Welcome to this beautifully updated and freshly painted 4-bedroom, 3-bathroom detached, family home, perfectly located with NO REAR NEIGHBOURS and backing onto a serene bicycle path and park. This bright and airy open concept home features a formal living/dining room, family room complete with a bright bay window, oversized eat-in kitchen and breakfast nook. The main floor has 9-foot cathedral ceilings, adding a sense of grandeur to the living space. The second floor has 4 large bedrooms and upper level laundry for convenience. The huge primary bedroom is a true retreat with high vaulted ceilings, expansive windows, a large walk-in closet and lovely sitting area that could be utilized as an office nook. The adjoining 4-piece ensuite offers a relaxing space to unwind, complete with a soaking tub and separate shower. A fully finished basement, perfect for a family room and gym, along with ample storage. Enjoy the best of both worlds with your private, west-facing backyard that's perfect for evening sunsets and outdoor living. Conveniently located just minutes from the Experimental Farm, Clyde Woods, and a network of bicycle paths leading downtown, this home offers an active, connected lifestyle. Enjoy quick access to downtown Ottawa, the west end, and numerous shops and stores on Merivale, making this an ideal spot for those seeking both convenience and tranquility. With good schools nearby and an unbeatable location, this home is the perfect place to grow and make memories. (id:47351)
28a Ashburn Drive
Ottawa, Ontario
Welcome to this exceptionally well-maintained duplex, offering a solid brick exterior and thoughtful living spaces in a prime location close to schools, parks, pathways, transit, shopping, and more. This home exudes pride of ownership and provides the perfect canvas for both immediate enjoyment and future updates.Step into the inviting foyer where a curved staircase and generous closet space set the tone for the homes warmth and functionality. The spacious living room features oak hardwood flooring, flowing into the dining area. The closed kitchen offers ample cabinetry, storage potential, and the opportunity to open the space to suit a more modern layout.Upstairs, the primary bedroom features access to a private north-facing balcony and a direct entrance to the four-piece main bathroom. Original oak hardwood lies beneath the carpet, ready to be uncovered. Three additional bedrooms also feature oak hardwood and share access to the main bathroom.The lower level offers direct access to the one-car garage and includes a laundry/storage area, second stove, and a recreation room with tiled flooring plus a cantina for cold storage. Outside, the south-facing backyard offers a mix of patio and green space, perfect for relaxing or gardening. The interlock driveway accommodates two vehicles in tandem.Whether you're looking to move right in or customize to your taste, this home offers exceptional value, charm, and potential in a sought-after location. (id:47351)
201 - 345 Centrum Boulevard
Ottawa, Ontario
Welcome to this fully renovated 2-bedroom, 1-bathroom END UNIT condo in the heart of ORLEANS. This unit shows beautifully with top-to-bottom updates including a brand new kitchen, bathroom, flooring, paint, trim, and closets. Extra windows bring in fantastic natural light and provide added privacy, one of the many perks of being an end unit. The spacious primary bedroom features a WALK-IN CLOSET. You'll also find a storage room, a PRIVATE BALCONY, and your own parking space conveniently located near a rear entrance. Plenty of VISITOR PARKING is available. This is a quiet, well-kept building with IN-BUILDING LAUNDRY and is close enough to walk to several restaurants, and all Place D'Orleans amenities and parks, schools, shopping, and transit. This one SHOWS EXTREMELY WELL, don't miss it! Be sure to check out the 3D TOUR and FLOOR PLAN. Call your REALTOR to book a showing today. (id:47351)
924 Bermuda Avenue
Ottawa, Ontario
Don't miss this exceptional investment opportunity with a fully furnished, legal duplex on a prime corner lot, offering 8 bedrooms, 4 full bathrooms, and parking for up to 10 vehicles. This turn-key property delivers strong cash flow, ideal for both investors and owner-occupants seeking income support. The upper unit features 4 spacious bedrooms, 2 full bathrooms, an updated kitchen, and a bright, open-concept living and dining area, with a recently replaced A/C unit. The lower unit, fully renovated in 2017, mirrors the same layout with modern finishes, large windows, and a sleek kitchen with a breakfast bar. Each self-contained unit includes in-suite laundry and separate hydro meters (200 amps total), ensuring privacy and easy management. Extensive upgrades include a new roof and windows (2017), A/C units and attic insulation (2018), fencing (2020), high-efficiency boiler and hot water tank (2021), full driveway paving (2024), and fresh paint throughout (2025). Located just minutes from downtown, La Cité Collegiale, Montfort Hospital, NRC, DND, LRT, transit, and shopping, this high-demand rental is a rare, low-maintenance income property in one of Ottawa's most accessible neighborhoods. Book your private showing today! (id:47351)
599 Cockshutt Road
Port Dover, Ontario
Discover the ultimate rural lifestyle on this rare 93-acre farm/equine retreat, thoughtfully designed for horse lovers, hobby farmers, or anyone seeking a peaceful and productive escape. Sustainability Meets Beauty This property is enrolled in an ALUS Canada tree planting program, with 3,500 trees planted in 2019 different varieties . These trees must remain untouched for 15 years and generate an annual income of approximately $518—a smart blend of conservation and return. The Land has approximately 49 acres of workable farmland, 12 acres of hay, 4 acres of fenced pasture. With the rest bush / trees and around the house . Plenty of space to grow, graze, and enjoy nature in every season. This spacious raised ranch features: 5 generous bedrooms & 4 bathrooms. Fully finished walk-out basement with separate entrance and a temperature-controlled wine cellar, 4 skylights that fill the home with natural light . Above-ground pool with heater on the deck for summertime fun. Automatic whole-home backup generator for peace of mind. Furnace (2023) and water heater (2022)—updated for your comfort and efficiency. Equestrian & Agricultural Features , 65 x 120 indoor riding arena, , perfect for year-round riding, 28 x 80 barn with horse stalls and hay storage, , 40 x 60 equipment barn with room for all your gear. Septic has been pumped out in 2024. Ample space for trailers, turnouts, paddocks, and more . All this, just a short drive to town amenities enjoy the serenity of country life without sacrificing convenience. Whether you're looking to grow your equestrian operation or simply enjoy the wide open spaces, this property offers the perfect blend of land, lifestyle, and long-term value. (id:47351)
599 Cockshutt Road
Port Dover, Ontario
Discover the ultimate rural lifestyle on this rare 93-acre farm/equine retreat, thoughtfully designed for horse lovers, hobby farmers, or anyone seeking a peaceful and productive escape. Sustainability Meets Beauty This property is enrolled in an ALUS Canada tree planting program, with 3,500 trees different varieties planted in 2019. These trees must remain untouched for 15 years and generate an annual income of approximately $518—a smart blend of conservation and return. The Land has approximately 49 acres of workable farmland, 12 acres of hay, 4 acres of fenced pasture. With the rest bush / trees and around the house . Plenty of space to grow, graze, and enjoy nature in every season. This spacious raised ranch features: 5 generous bedrooms & 4 bathrooms. Fully finished walk-out basement with separate entrance and a temperature-controlled wine cellar, 4 skylights that fill the home with natural light . Above-ground pool heated on the deck for summertime fun. Automatic whole-home backup generator for peace of mind. Furnace (2023) and water heater (2022)—updated for your comfort and efficiency. Equestrian & Agricultural Features , 65 x 120 indoor riding arena, , perfect for year-round riding, 28 x 80 barn with horse stalls and hay storage, , 40 x 60 equipment barn with room for all your gear. Septic has been pumped out in 2024. Ample space for trailers, turnouts, paddocks, and more . All this, just a short drive to town amenities enjoy the serenity of country life without sacrificing convenience. Whether you're looking to grow your equestrian operation or simply enjoy the wide open spaces, this property offers the perfect blend of land, lifestyle, and long-term value. (id:47351)
1052 Loft Court
London North, Ontario
Quiet, Private, and Incredibly Spacious -The Ideal Family Home. Spacious is an understatement. Tucked away at the end of a peaceful cul-de-sac, this welcoming 4-bedroom, 4-bathroom two-storey home offers just over 3,350 sq. ft. of beautifully finished living space, ideal for growing or multi-generational families. Situated on a generous pie-shaped lot backing onto serene Foxfield Woods, privacy and nature are your everyday backdrop. Whether you're relaxing on the patio or watching the seasons change through oversized windows, this home offers a rare combination of tranquility and space. Inside, you'll find thoughtfully designed living areas with plenty of room to spread out, entertain, and enjoy. From cozy family evenings to hosting large gatherings, this home fits every chapter of life. Opportunities like this combining size, setting, and location don't come around often. Schedule your private viewing today and see what makes this home so special. (id:47351)
106 Brampton Road
London East, Ontario
Elegantly updated bungalow just steps from Carling Park and great shopping--welcome to 106 Brampton Road. This street is hidden away in a lovely part of Knollwood Park. The current owners have done many improvements like a brand new kitchen with quartz counters and a stylish backsplash. Behind this chef-friendly kitchen is an enchanting dining room with vaulted ceiling. The view onto the deck is lovely in all 4 seasons, but especially enticing in the summer as it looks out onto a recently updated kidney shaped inground pool resplendent with new pump, liner, concrete and pool lines! All this surrounded by lovingly manicured gardens! The single garage is very wide and there is a workroom behind it. Everything is spotless and move-in ready. The primary bedroom overlooks the stunning backyard followed by a cute main floor full bath plus two further bedrooms, one currently used as an oversized closet; the other a gym. The lower level has another full bath plus laundry and two further rooms--one for an office etc. and the other a cozy but roomy rec room. Lots of storage on the lower level as well. There is nothing to do here but position your deck chairs! Schedule your viewing today! (id:47351)

