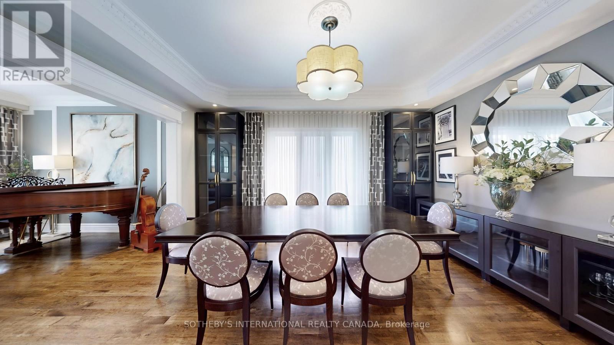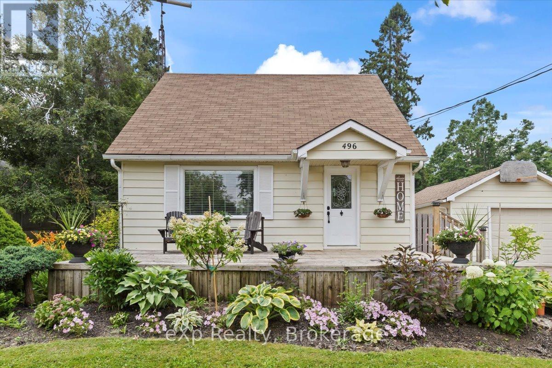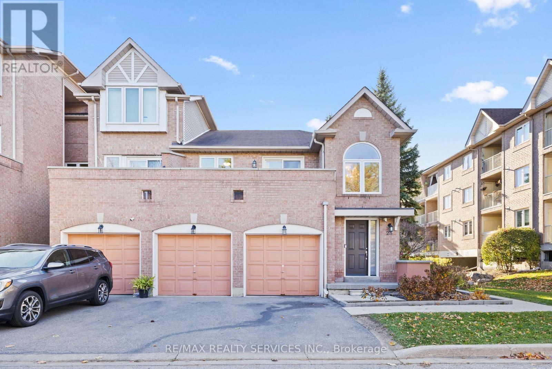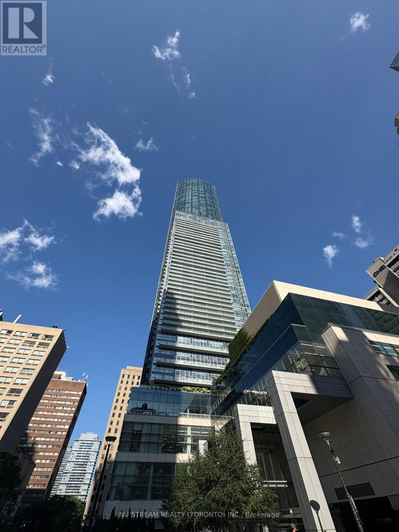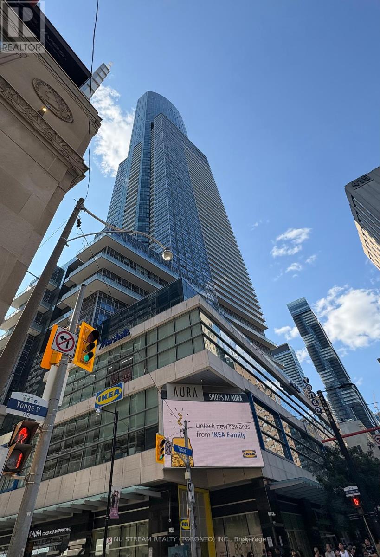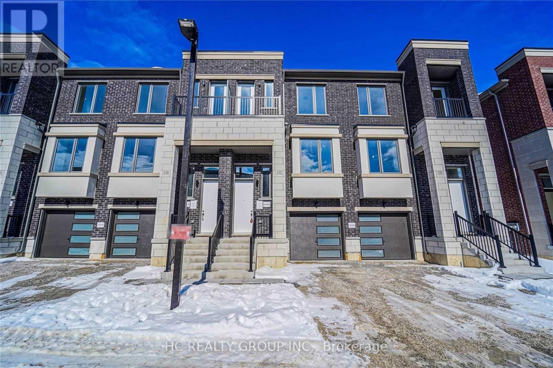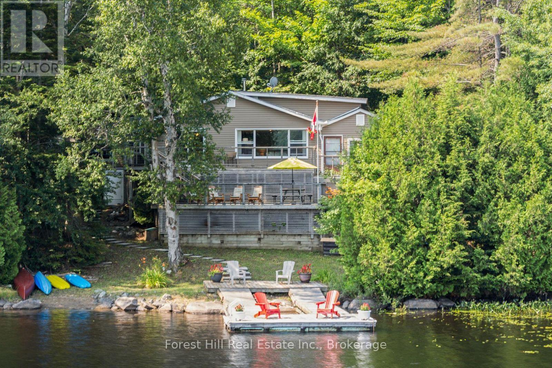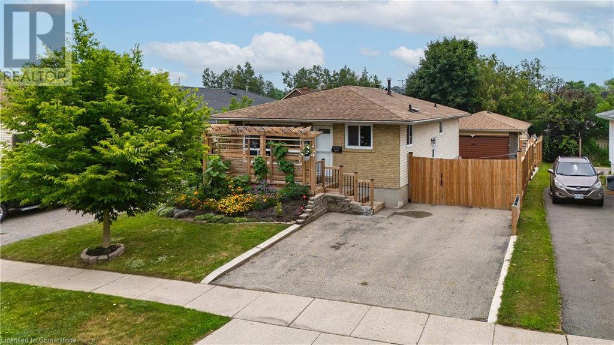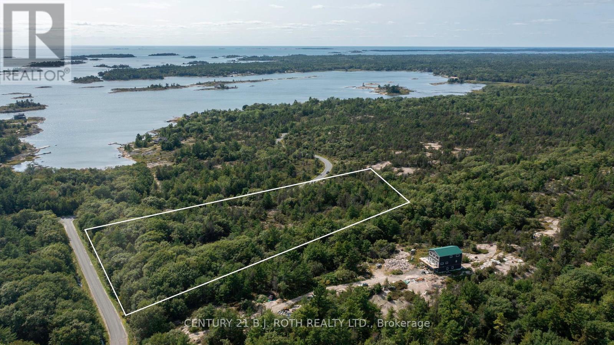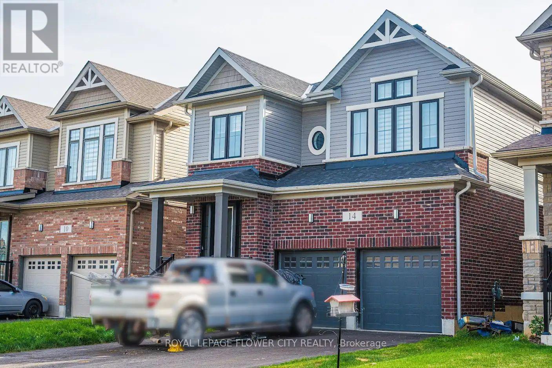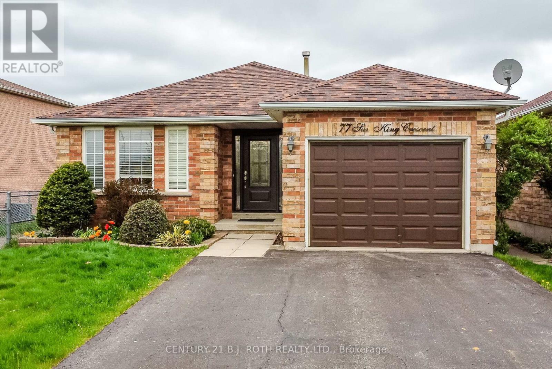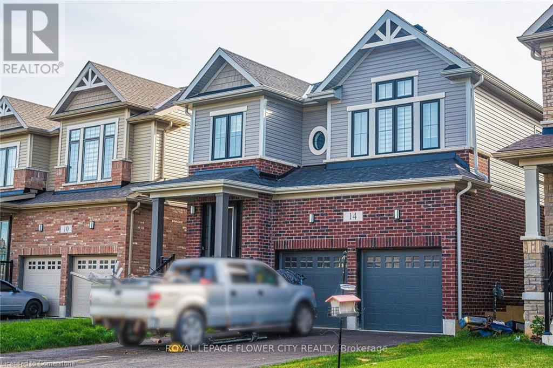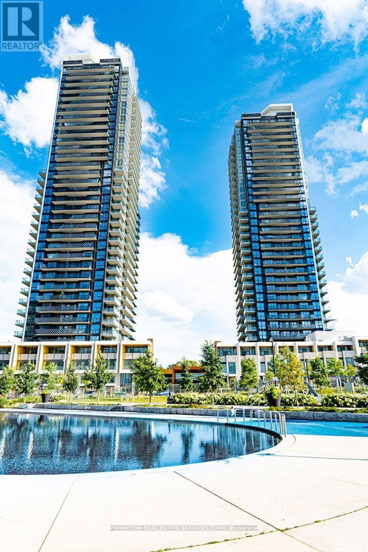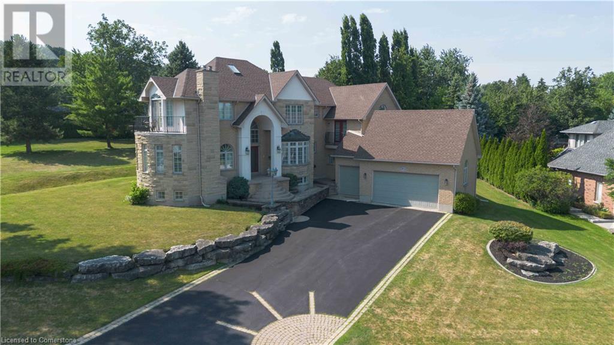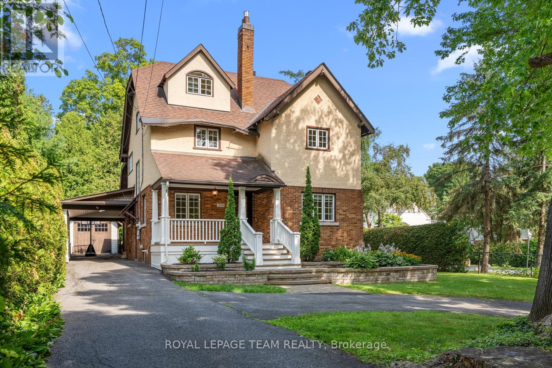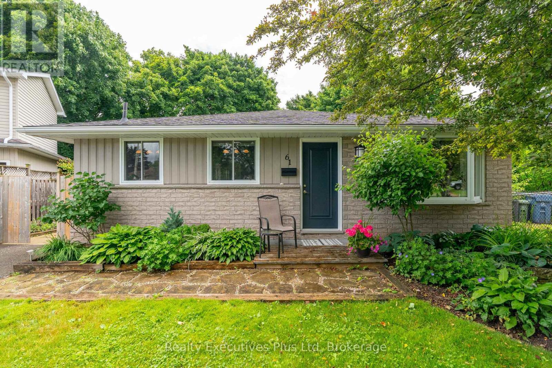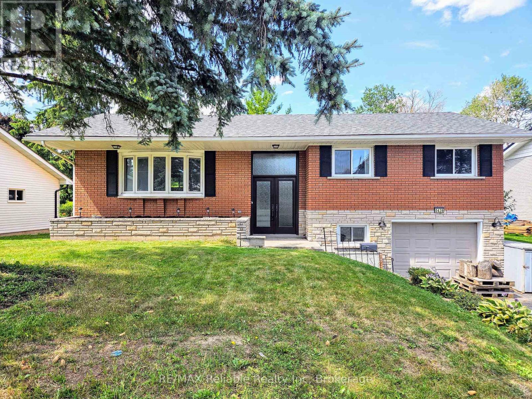567 Melrose Avenue
Toronto, Ontario
Move in today. Classic midtown residence is fully furnished for sophisticated families who need an immediate Toronto home. Thoughtfully refined for executive living, the bespoke design and renovations accommodating both calm community living and busy family activities. Steinway Grand Piano included for music lovers. Two chef kitchens are comprehensively customized with sleek cabinetry systems and top-of-the-line stainless steel appliances including Miele. Graphite Caesarstone and Montblanc Quartz countertops, Carrara White and Nero Marquina Black marbles, and Italian Porcelain Slabs are carefully selected for both their aesthetic appeal and ease of maintenance. All bathrooms are updated with contemporary vanities and lighting. A wealth of large windows are beautifully appointed with Hunter Douglas blinds, California shutters, and Tailored draperies, ensuring both privacy and abundant natural light throughout the space. Nest smart control, drinking water filtering system, water softener, and a new hot water tank installed to improve daily comfort. Gracefully screened patio and a double door basement walkout seamlessly connect the indoors with nature, creating an exclusive indoor-outdoor lifestyle. Interior open layout enhances a smooth transition of airy space throughout the entire living. Two sets of laundry facilities and plenty built-ins and bookshelves for conveniences. This location provides perfect proximity to the best that the Toronto could offer, including top schools, social clubs, shopping centers, parks, Hwy 401 and transit options. A short drive to Granite Club, Yonge Eglinton, Crescent School, TFS, Bayview Glen, St Clement's, BSS, and Upper Canada College (12min); Havergal College (6min), Sterling Hall School, Yorkdale Shopping, and Yonge Sheppard Centre (7min); Downtown, Metropolitan/Ryerson, and University of Toronto (16min). Truly a comfortable and relaxing sanctuary in the core of the city to call a home. (id:47351)
496 Main Street E
Southgate, Ontario
Welcome to this charming, move-in ready family home located in the heart of Dundalk. Situated on an impressive 90' x 330' (.68 acre) lot, this 4-bedroom, 1.5-bathroom home offers plenty of space both inside and out. Enjoy the comfort of a 22' family room featuring a cozy wood-burning fireplace and an abundance of natural light. The kitchen, both bathrooms, and flooring have also been tastefully updated in recent years, offering a functional layout for everyday living. The expansive backyard is fully fenced and landscaped - perfect for children, pets, and outdoor entertaining - you won't even feel like you are living in town. A detached garage provides additional storage or workspace. The full, unfinished basement is ideal for a playroom, home gym, or future expansion, with ample storage remaining. Conveniently located for commuters, this property offers easy access to Brampton, Owen Sound and Barrie - all within approximately an hours drive. (id:47351)
28 - 45 Bristol Road E
Mississauga, Ontario
Discover this stunning, end-unit townhome nestled in a serene private complex in the heart of Mississauga! This spacious 2+1 bedroom house features a two-story foyer that welcomes you into an open-concept living and dining area with beautiful laminate floors, leading to a large balcony perfect for relaxing or entertaining. The kitchen shines with stainless steel appliances, a breakfast bar, and stylish subway tiles backsplash. This warm and bright house features two generously-sized bedrooms with a den that can be used as an office or bedroom. The finished basement offers a laundry nook with plenty of living space. Enjoy a carpet-free lifestyle, plus access to an outdoor pool and playground ideal for families or anyone looking for a vibrant, community-oriented home. (id:47351)
59 - 384 Yonge Street
Toronto, Ontario
One Of The Most Prestigious Aura Towers' Commercial Units In Toronto! Excellent Yonge & Gerrard Location! High Residence Traffic Year Round, Steps To Subway And Transit, TMU, Dundas Sq, Financial District. Unit Close To The Food Court, Great Exposure! Business Use Can Be Tea , Coffee, Cake, Ice cream, Bubble tea shop, Nail/Hair Salon, Pharmacy, Professorial Office, Which Must Verified With Management Office. A Perfect Place To Start Your Business! (id:47351)
59 - 384 Yonge Street
Toronto, Ontario
Great Location To Open Your Own Business ! Amazing Commercial Unit Just Under DT Ikea Store. Unit Besides Food Court With Maximum Visibility! Direct Underground Connection To The College Subway Station With Heavy Foot Traffic! Walking Distance To U Of T & TMU. Wide Range Of Use! Retails, Hair, Nail, Tattoo, Massage, Vape Store, Office, Tea/Coffee/Bubble Tea Shop ... Must Verify With Management Office!! Don't Miss It! (id:47351)
37 Zachary Drive
Brampton, Ontario
Welcome to this beautiful Detached 3bed, 3bath home that is beautifully maintained and comes with your own backyard green oasis. The house is located in the peaceful Snelgrove neighbourhood with abundant parks and schools nearby. Key features of the house are: 1) spacious modern kitchen 2) no carpet hardwood on 1st and 2nd floors and vinyl in the basement 3) tasteful modern accent walls, and 4) a massive backyard with a complete deck and lots of greenery that provides a perfect place to relax. The spacious kitchen is modern with quarts countertop and glass backsplash, stainless steel high-quality appliances, modern cabinets, and wall-mounted microwave exhaust. The dining area has another full-wall custom built-in cabinet to expand the storage. The living room is bright and spacious with new hardwood floor (2025) and new modern accent wall. Both the main floor and upstairs washrooms have been recently renovated with LED mirrors and modern cabinets. The 3 bedrooms are spacious and have new windows (2 have modern accent walls as well!). The basement adds a massive recreation space (electric fireplace) and includes a kitchenette area as well as a full-bathroom with a steam unit. This is a family home that has been meticulously cared for and it will greatly suit a growing family! (id:47351)
132 Rattenbury Road
Vaughan, Ontario
Don't Miss Out On This 2-Year New 3-Storey Modern Townhome To Settle Your Family In The Heart Of Vaughan. Tucked Away On A Quiet St. & Family Friendly Neighbourhood W/Amazing Neighbours. Real High-demand Community. Great Functional Layout, 3+1 Bedrooms & 3 Washrooms, No Wasted Space, Boasts Tons Of Storage. 9Ft Smooth Ceilings. Massive Windows With Sun-Filled. Laminate Flooring Throughout. Open Concept Kitchen With Practical Island. 2 Balconies. Ground Floor Can Be Used As A Perfect Office Space Or 4th Bedroom & Walk Out To The Backyard. Convenient Access To Home Directly From Garage. Coveted Location, Easy Access To Public Transit, Go Train Station, Hwys, Schools, Shops, Parks & So Much More! It Will Make Your Life Enjoyable & Convenient! A Must See! You Will Fall In Love With This Home! ***Top Notch High School District!*** (id:47351)
11 Quantz Court
Markham, Ontario
Welcome to 11 Quantz Court - a rare opportunity to own a meticulously maintained 4-bedroom detached home, with double door entrance, tucked away in a quiet, homeowner-occupied cul-de-sac in Markham sought-after Buttonville community. This spacious, sun-drenched home offers a functional layout, thoughtful upgrades, and a fully finished open-concept basement perfect for extended living, entertainment, or future in-law suite potential with rough-in for a bathroom. Walk to Highway 7, First Markham Place, Longo's, Costco, Markham Civic Centre, and local parks; Minutes to St. Justin Martyr Catholic School, Unionville High School, York University, YMCA, churches, and community center; Quick access to Highway 404/407, public transit, and GO stations.. **major improvement was done between 2-8 yrs** (id:47351)
#403 - 12 Dawson Drive
Collingwood, Ontario
Experience the perfect blend of recreational and relaxed living in this fully renovated townhouse, nestled on a quiet cul-de-sac. Ideal as a weekend retreat, full-time residence or seasonal rental income, its proximity to skiing and golfing venues encapsulates a perpetual vacation vibe. This 2-bedroom, 2-bath residence now boasts a brand-new kitchen (2025) with high-end quartz countertops (2025), new flooring throughout the unit (2024), and a fresh, modern look with entire unit painted (2025), including new trim, doors, and handles. Additional ceiling light fixtures have been added for enhanced illumination (2024), while updated bathrooms elevate the homes appeal. The living and kitchen areas feature an 11ft cathedral ceiling and skylight, infusing the open concept space with a spacious and airy feel, perfect for entertaining. A 240V EV plug (2024) in the front storage makes electric car charging convenient and eco-friendly. Warm up by the fireplace after skiing, or enjoy a BBQ on your spacious balcony. The Primary Bedroom includes a custom feature wall (2024) and a updated 4-piece ensuite bathroom that opens to a 12ft x 10ft walk-out deck, while the second bedroom also features a stylish new feature wall. Conveniently located just a 2-minute walk away from eateries, cafes, and bars, with a spa, marina, and the serene waters of Georgian Bay close by. A quick drive takes you to downtown Collingwoods vibrant shops and restaurants. Don't miss out on this turnkey opportunity to enjoy the lifestyle you deserve book a showing today! (id:47351)
249 Kensington Crescent
Oshawa, Ontario
Welcome to this bright and beautifully renovated 2-storey detached home, ideally fronting north in a peaceful, family-friendly neighbourhood of Oshawa. Situated on a generous lot with excellent natural flow, this move-in ready home offers the perfect blend of comfort, style, and functionality.The sun-filled main floor features a stunning eat-in kitchen renovated in 2021, complete with ample cabinetry, modern appliances, and room to gather. Enjoy a separate dining area, a spacious living room with walk-out to a large, private backyard ideal for relaxing, entertaining, or enjoying your morning coffee in the sun. A convenient 2-piece powder room completes the main level.Upstairs offers three spacious bedrooms, all with double closets, and a beautifully updated 5-piece bathroom. The fully finished basement is an entertainers dream with a large rec room, custom bar, and a separate den perfect for a home office, gym, or guest suite.This home features a 1-car garage plus parking for 4 cars in the driveway. The backyard offers two side entrances and plenty of space to create lasting memories.Close to parks, schools, transit, and shopping this is the perfect home for families seeking flow, warmth, and long-term value. (id:47351)
3477 Livingstone Lake Road
Algonquin Highlands, Ontario
This charming 4-season family cottage has been lovingly maintained for nearly 30 years and offers the perfect balance of comfort, privacy and natural beauty. Featuring 3 bedrooms, including a primary bedroom with a lovely sunroom and a private 2-piece ensuite, the cottage also includes a spacious 4-piece bathroom and offers 1,670 square feet of inviting living space. Located at the end of a scenic winding road, the property offers ultimate seclusion with crown land on one side and a family-owned separately deeded building lot on the other, making this a rare and peaceful getaway with great potential for a family compound. With an impressive 350 feet of waterfront PRIVACY, you'll enjoy stunning views across the lake to undeveloped crown land and direct access to the lake for swimming, boating, fishing or skating and snowshoeing in the winter. The spacious living room is perfect for gathering with two large walk-out decks that invite you to admire and soak in the surrounding nature and tranquility. Whether you're relaxing by the fire in the colder months or enjoying sun-drenched days by the water, this winterized cottage is ready for you and your family to enjoy year-round. Conveniently located close to the charming town of Dorset for all your amenities. There's an oversized, double-car garage with extra depth and a back room for storage or doing art and crafts. Enjoy vast amounts of crown land close by with access to trails for ATVing, hiking, snowmobiling and snowshoeing. The lake offers excellent bass & trout fishing with a lot of wildlife around it. U-shaped crib and floating dock system. Start your family memories here! (id:47351)
203 Mcgill Road
North Grenville, Ontario
Welcome to 203 McGill Road! A beautifully designed 5-bedroom bungalow offering over 2,300 sq ft of finished living space on just over 1.5 acres, located minutes from Kemptville. Built in 2016, this certified Energy Star home combines thoughtful upgrades, spacious living, and an incredible backyard oasis. The open-concept main level features hardwood flooring, a bright and functional kitchen, and a living and dining area perfect for family life and entertaining. The primary suite includes a large walk-in closet, ensuite with soaker tub, and a walk-out to your private deck and pool. Two other spacious bedrooms and full bath complete the main level. Downstairs, the fully finished basement offers even more space with a large rec room, two large bedrooms, a 3-piece bath, and a home office with built-in shelving. The real showstopper? The backyard. Over $150K has been invested into creating a private outdoor retreat featuring an inground pool, 7-person Arctic Spa hot tub, custom deck, gazebo, multiple sheds, and beautifully landscaped grounds with several perennial gardens - ideal for summer relaxation and entertaining. The entire lot is enclosed with an underground, invisible dog fence, and the garage is equipped with a 220V charger for an electric vehicle. They really thought of it all! Enjoy the peace of country living with the convenience of being just minutes from shops, schools, and Highway 416. This is the total package space, style, and your very own backyard resort. (id:47351)
35 Water Street
Puslinch, Ontario
Waterfront Serenity Awaits at Mini Lakes! Discover your dream retreat in this marvelous 2-bedroom, 1-bathroom freehold bungalow, nestled within the coveted Mini Lakes Condominium Community, just minutes south of Guelph and approximately 35 minutes from Toronto Airport. This year-round waterfront gem offers unparalleled privacy and a resort-style lifestyle, blending modern comforts with natural beauty. Step inside to a bright, open-concept living space bathed in natural light from large windows. The spacious living room, flows seamlessly into an eat-in kitchen boasting a walk-in pantry perfect for culinary enthusiasts. Two large bedrooms provide ample space for guests or storage, while the full bathroom with skylight, adds a touch of luxury. Outside, your private oasis awaits. A large deck overlooks a serene canal and green space, ideal for al fresco dining or unwinding. The low-maintenance yard features a good-sized shed and parking. Fish, swim in the spring-fed lake, or enjoy non-motorized boating. High-speed internet lets you work from home while embracing a holiday lifestyle. Mini Lakes elevates living with exceptional amenities: a heated outdoor pool, community centre, library, bocce, darts, dances, summer garden plots, and more. An onsite property manager and organized events foster a vibrant, welcoming community. With low-maintenance landscaping and a natural setting, this home is a haven of tranquility and connection. Seize this rare opportunity to own a waterfront bungalow in a resort-style community. Live where every day feels like a vacation convenient access to golf and conservation centre. Don't hesitate to schedule your private tour Today! (id:47351)
249 Blucher Street Unit# Upper
Kitchener, Ontario
Step into this bright and spacious 3-bedroom, 1-bath main-level unit in a detached home, offering approximately 1,015 square feet of comfortable living in one of Kitchener’s most desirable neighbourhoods. Located in the peaceful and family-friendly North Ward, this home is perfect for young professionals or small families seeking space, privacy, and convenience. Enjoy the open-concept layout with a stylish kitchen featuring stainless steel appliances, ample cabinetry, and in-suite laundry for added convenience. Large windows fill the home with natural light, while the neutral finishes make it easy to personalize your space. The shared backyard provides a great spot for relaxing, BBQing, or letting little ones play. Included in the monthly rent are two parking spaces, making it ideal for multi-vehicle households. Commuting is a breeze with easy access to major routes and public transit, and you're just minutes from Google HQ, UoW School of Pharmacy, parks, schools, and all the urban amenities of Downtown Kitchener. Don’t miss out and schedule your private viewing today! (id:47351)
112 Limpert Avenue
Cambridge, Ontario
Welcome to this beautifully updated 3 +1 bedroom, 2-bathroom bungalow in the highly sought-after Hespeler community, offering the perfect blend of charm, functionality, and location. Ideally situated with easy access to Highway 401, and just steps from picturesque walking trails, parks, shops, restaurants, public transit, and more—this home truly offers convenience and lifestyle. This solid bungalow showcases fantastic curb appeal with a custom-built privacy screen, a lush perennial garden, and a nearly-new front porch. The 20' x 30' detached workshop is a rare find—fully equipped with heat, hydro, and a newer roof and eaves (2021)—ideal for hobbyists, a home business, or extra storage. Inside, the home has been professionally updated and freshly painted, offering a bright and inviting open-concept layout. The main level features choice finishes, including crown moulding, acacia hardwood flooring, and LED pot lights throughout the kitchen, living area, and hallway. The heart of the home is a stunning custom oak and granite kitchen complete with a grand bar-height island, rollaway bamboo workspace, and generous storage—perfect for entertaining or everyday living. The updated bathrooms offer modern touches and style. The mostly finished basement includes a bedroom, SECOND KITCHEN, and family room—ideal for an IN-LAW SUITE, MULTI-GENERATIONAL LIVING, or a teen retreat. This turn-key home is perfect for families, down-sizers, or investors looking for a move-in-ready property with exceptional value and versatility. Don't miss your chance. (id:47351)
709 Norfolk County Road 28
Langton, Ontario
For more info on this property, please click the Brochure button. Welcome to this beautifully updated bungalow in Fairground, perfectly combining country charm with small-town convenience. Located on the edge of town, this home offers a peaceful rural feel while still being within walking distance of a school, playground, and a corner store/gas station. Recent updates include new main-floor flooring, refreshed kitchen cabinets, a newly added pantry, and a convenient shoe and coat closet for extra storage. The spacious living room features a large window that fills the space with natural light, while the bright kitchen and adjoining dining area provide the perfect space for hosting family and friends. A main-floor laundry room adds everyday convenience. The fully finished basement offers a versatile space ideal for a playroom, office, or hobby area. Additional highlights include newer vinyl windows and air conditioning installed in 2021. This is a beautiful home that delivers a true country feel with the amenities of town just steps away. (id:47351)
204 - 17 Brock Street W
Tillsonburg, Ontario
Welcome to 17 Brock St. W., Unit 204, Tillsonburg located right downtown just short walks to restaurants, shops, groceries stores and more. In this open concept 1,000+/- Sq Ft, 2 Bedroom, 1 bath apartment features big bright windows throughout allowing plenty of natural lights, 10' ceilings, exposed brick and hardwood floors throughout (except bathroom). This building has old-world charm with modern conveniences. This unit is equipped with fridge, stove/range, dishwasher, over-the-range microwave, washer and dryer. There is individual a/c and heating in each apartment ensuring your personal comfort. Enjoy the security of controlled entry system while the spacious lobby welcomes you with, original pictures from the past as you make you way to the updated elevator. Each unit also includes one lower-level storage unit approx. 100 Sq Ft. Outdoors your able to enjoy the landscaped courtyard at the rear of the building. This unit is a must see! (id:47351)
972 Warwick Street
Woodstock, Ontario
Location is everything, with a 9 minute walk to Winchester Public School and bonus over $20,000 in updates since 2022. This bright and spacious semi-detached raised bungalow , new Windows, new Air Condition unit, new Stainless Steel appliances, new washer/dryer combo and a safe fenced yard for the children to play in. This all brick home features a textured brick façade with shutter that would make any homeowner proud when they drive into the driveway. A 3 car driveway to fit your extra guests. Once you step inside your met by luxury vinyl plank flooring. It's water resistant ,dent and scratch resistant. It's bright interior with natural light pouring in through the large oversized windows. This open concept living/dining room area offers tons of room where you can enjoy gathering with friend and family over movie night or at the table for games night. You'll love this kitchen, as it has some amazing features like crisp white cabinetry, sleek counter tops and stainless steel appliances. Imagine entertaining or just enjoy making family memories here. It's time for bed.. you head upstairs to 3 well sized bedrooms and 1 four piece bathroom. Primary bedroom offer a large window that allows an abundance of natural light and view of a matured treed backyard. Making you're room almost feel like a cozy retreat. Best part new A/C unit for those hot summer nights. Outside you'll find a fully fenced back yard with mature trees making it almost a private place to enjoy you're patio area and play set perfect for kids or maybe an adult swing. With 4 schools within walking distance, Edgewood park 8 minute walk and all the amenities close by that make life easier. This home is move in ready and waiting for you to create your own memories. (id:47351)
3 Corduroy Bay Road
Carling, Ontario
Nestled in the heart of nature, this stunning 10-acre property offers unparalleled views and serene living, just minutes from Dillon Cove. Boasting a breathtaking panorama of Ontario's picturesque landscapes, the property provides a perfect blend of seclusion and convenience. Enjoy ample space for outdoor activities, or simply soak in the beauty of the surroundings. Its proximity to the local marina makes it ideal for boating enthusiasts or someone who just wants to be on the water. The nearby town of Parry Sound ensures you're never far from shopping, dining, and entertainment options, which is such a luxury in cottage country. Whether for a weekend getaway or a permanent residence, this property offers a unique opportunity to own a piece of paradise in one of Ontario's most sought-after locations. With its expansive acreage, the property also provides a fantastic opportunity for custom development, whether you're looking to build a dream home, cottage, or even a private retreat. The lush, verdant landscape is a haven for wildlife, offering frequent sightings, making it a nature lover's paradise. Additionally, the property is well-positioned for all-season enjoyment, from vibrant autumn foliage to summer water activities, and even winter fun. Finally, this remarkable piece of land is not just a place to live, but a lifestyle to be cherished. A straight drive up highway 400 to Brooks Landing, 2 1/2 hours from Toronto, this property is perfect. Buyer to do own due diligence. Seller makes no warranties or representations. (id:47351)
Springfield - 2407 Brown Line
Cavan Monaghan, Ontario
* This tastefully restored 3 storey red brick century turn-key farm house is nestled on a very private one acre country lot which is surrounded by farmers fields * It Is In total 2,887 Sq Ft On 3 Levels Plus Basement * This residence enjoys a prime location on a very quiet street in sought after Cavan on the south/west outskirts of Peterborough * You will be impressed with the low cost of utilities, the large light filled rooms with large windows, beautiful original trim throughout, hardwood floors, high ceilings, modern fresh decor, open farmhouse/kitchen, spacious family room with fireplace, large living/dining room, four bedrooms and two bathrooms on the second floor and a fully finished loft attic * The children use the loft as an oversized playroom * It also boasts a huge mud room off the kitchen with stairs to the adjacent oversized 2 car+ attached drive-shed/garage * The basement is totally unfinished with good height and a ground level walk-out - amazing potential **** EXTRAS: Metal Roof * Spay Foam Insulation 3rd Level * Gutter Guard Eavestrough System* 16W Generator * 200 AMP Service * Dual Heating Systems - 2 High Efficiency Forced Air Propane Furnaces With Central Air Conditioning Service All 4 Levels *PLUS* Radiators On The 1st and 2nd Floors Heated By A Hot Water Oil Boiler (2016) * As mentioned, this wonderful home enjoys a premium location with easy access to both HWY 7 & HWY 115 and is only a 10 minute drive to COSTCO in Peterborough and a 60 minute drive to the GTA * It is a turn-key residence providing country living at its best * Home Inspection Available * (id:47351)
14 Prince Phillip Boulevard
North Dumfries, Ontario
Welcome to this stunning 4-bedroom detached home located in the charming community of Ayr! Thoughtfully designed with functionality and style, this home features two spacious primary suites, perfect for multi-generational living or hosting guests in comfort. Enjoy the convenience of a double-car garage, an upstairs laundry room, and an open-concept main floor that seamlessly connects the living, dining, and kitchen areasideal for entertaining. Nestled on a quiet street, this beautifully maintained property offers the perfect blend of space, privacy, and modern living. A rare finddont miss this exceptional opportunity! (id:47351)
806 - 2545 Erin Centre Boulevard
Mississauga, Ontario
"Spotless bright furnished 2Bdr condo located in the heart fo Mississauga, Breakfast Bar In Kitchen, Walk Out To Balcony(With Bbq Hookup) From Living Room, Across the street from Erin Mills Mall, Minutes to major Hwys, Amenities Include Indoor Pool, Gym, Sauna & Recreation Room. (id:47351)
326 - 3200 William Coltson Avenue
Oakville, Ontario
Welcome to this modern 1 bedroom + den condo. This unit features a bright living space, a spacious bedroom, a versatile den, and a sleek bathroom. Enjoy the convenience of one designated parking spot and access to fantastic amenities including a fitness centre, party room, and outdoor terrace. Located close to shopping, dining, parks, and top schools, 407, and Oakville Trafalgar Hospital. (id:47351)
217 - 2489 Taunton Road
Oakville, Ontario
Experience elevated urban living in this beautifully crafted 2-bedroom condo offering 805 sq ft of thoughtfully designed space and soaring 11-ft ceilings. Sunlight pours through expansive windows, showcasing unobstructed views and highlighting the upgraded flooring, sleek kitchen with premium appliances, and elegant finishes throughout. The primary suite is a private oasis with a spacious walk-in closet and a spa-inspired ensuite featuring a frameless glass rain shower. The second bedroom, with its own separate entrance, is perfect for guests, a home office, or a private studio. Enjoy added convenience with an in-suite laundry and storage room, same-floor parking, and a dedicated locker. Residents benefit from a full suite of amenities, including 24-hour concierge, indoor pool, state-of-the-art fitness centre, and even a pet wash stationideal for a lifestyle of comfort and convenience. (id:47351)
73 Fann Drive
Brampton, Ontario
Call/text 416-919-9852 today for more details! (id:47351)
Upper - 28 Wardenwood Drive
Brampton, Ontario
*Entire house is available excluding commercial space*. Welcome to this corner townhouse in the vibrant Mayfield Village community. This home offers a bright, open-concept layout with a generous living and dining area, modern kitchen with a breakfast bar, and a walkout to a private balcony. Oversized windows throughout allow for an abundance of natural light, creating an inviting and comfortable living environment. The upper floor features a luxurious primary bedroom complete with a walk-in closet and a spa-inspired 5-piece ensuite. Three additional well-sized bedrooms offer ample closet space, large windows, and balcony access, making this home ideal for families or those needing extra space. A unique opportunity to live seamlessly in one of the most sought-after communities. (id:47351)
511 - 15 Windermere Avenue
Toronto, Ontario
This One Is Like The Wind, It Will Blow Away Fast If You Don't Jump On It! This 1+1 Unit At 15 Windermere Is Sun Filled, Airy & Spacious! A Meticulous Unit W/A Large Living Space. Room For Entertaining, Chilling & Dining! A Chef's Kitchen With New Kitchen Aid Stove, Micro & Dw . New Kit Cabinet Handles, Sink & Faucet. Walk Into A Spa-Like Bathroom. A Den To Work From Home, & Loads Of Storage! Steps To The Lake, High Park, Grenadier Pond & More. (id:47351)
40 Stoneglen Way
Mount Hope, Ontario
Welcome home to 40 Stoneglen Way! This beautifully updated 3 bedroom, 2.5 bathroom home will have even the pickiest buyer wanting for nothing! Your well-equipped main floor features inside entry to your garage, main floor laundry, a ½ bath for guests and is rounded out by a brand new (2025) kitchen with stainless steel appliances and quartz counters! Take your beautiful oak staircase, with brand new runner (2025), upstairs and you’ll find a guest bath, linen closet, 2 huge guest bedrooms and your primary suite. Brand new solid hardwood runs throughout the upstairs (2025) including your over-sized walk-in closet! Head downstairs to your completely finished basement, perfect for the kids or bonus living space and you’ve got it all! This home boasts over 2,500 sq ft of finished living space. Through the sliding patio door off your kitchen you’ll find a great deck and fully-fenced backyard. Whether you’re just getting in the market, or taking that step up from a condo or townhome, this is the perfect place for you! Book your private showing today because this stunning Mount Hope home won’t last! (id:47351)
77 Sun King Crescent
Barrie, Ontario
Fully fenced well-maintained Bungalow with in-law suite! This stunning bungalow is situated on a quiet, family-friendly street in Southeast Barrie, just minutes from Highway 400, the Barrie South GO station and the new METRO Grocery store. Offering 4 bedrooms, 2 full bathrooms and 2 kitchens this home is perfect for multi-generational living or rental potential. Step inside to find hardwood and ceramic flooring throughout the main level. with new carpeting in the bedrooms on the main level. Sliding glass door from the kitchen t the private back deck, provides direct access to the partially fenced back yard, complete with a garden arch for easy entry. The lower level offers a fully finished in-law suite with 2 bedrooms with walk-in closets, lots of storage and a full kitchen, with a shared laundry unit. This home also a has a single-car garage with a storage loft and a 4 car driveway, plus a landscaped yard. Additional features include a brand-new furnace (2024) and newer roof, there's nothing to left to do but move in and enjoy. (id:47351)
11 John Davis Gate
Whitchurch-Stouffville, Ontario
Experience luxury in this stunning one-of-a-kind, approx. 3500 sq-ft+ additional 1500 sq-ft lower level,5+3 bed,5+1 bath,1+1 Kitchen home on a premium 48 ft lot. 200k in renovation & upgrades. Full Central-Vac system. Full home has all high-quality quartz countertop in all 6 baths & 2 kitchens. Bathrooms comes with upgraded lighting, black-finish mirrors, faucets & handles. Brand new window-blinds through-out the home. Upgraded lighting on all floors. Home comes with Interlocked pathway leading to separate entrance to lower level. Upon entering, you're welcomed with high ceilings with floor to ceiling luxury wainscotting with airy ambiance Benjamin Moore Chantilly Lace white paint finish & smooth white ceilings. The home comes with interior & exterior luxury pot lights throughout the home. The home comes with builder-grade luxury dark-espresso hardwood flooring through-out the first floor & second. The main floor features an office with glass French doors and luxury floor to ceiling wainscotting. Entertain guest in the formal living and dining rooms with floor to ceiling luxury wainscotting, upgraded lighting and pot lights. Relax in a large family room, highlighted with floor to ceiling wainscotings with built-in gas fireplace, upgraded lighting & pot lights. The gourmet kitchen is a chefs delight, equipped with top of the line stainless steel appliances, Italian-made gas-burner stove & ample counter space. With upgraded staircase with black metal rods railing leading to the 5 bedrooms with walk-out balcony, 4 ensuite bathrooms and laundry. Please note, Sellers does not warrant retrofit status of the basement. Walking down to the lower basement level, boosting an additional 3 large bedrooms, bathroom with luxury finish & 1 full modern kitchen with quartz island. Full potlights through-out lower level. Backyard is MUST SEE with full LARGE deck & additional firepit lounge with built-in seating with lighting with luxury interlock and garden. (id:47351)
2301 Cavendish Drive Unit# 137
Burlington, Ontario
Welcome HOME to this GORGEOUS RENOVATED 3-bedroom, 2.5-bath condo townhouse offering approximately 1,450 sq.ft. of stylish living in the highly desirable Cavendish Woods community. Move in ready, this home features modern upgrades and a functional layout perfect for families or professionals. Enjoy cooking in the fully renovated kitchen complete with quartz countertops and ample cabinetry. Durable laminate flooring runs throughout the home, adding a sleek and cohesive look. The bright main floor opens directly to a private patio - ideal for outdoor dining and entertaining. The spacious primary bedroom also offers access to a second private patio, perfect for relaxing with your morning coffee. Additional features include a fully finished basement for extra living space, a 1-car garage with a single car driveway, and convenient condo amenities. The monthly condo fee covers exterior maintenance, Bell cable and internet, and building insurance - offering peace of mind and low maintenance living. This is a fantastic opportunity to own a turnkey home in a well maintained, family friendly community. (id:47351)
32 Harland Crescent
Ajax, Ontario
Welcome to a home that truly has it all -- space, comfort, and thoughtful touches throughout -- perfectly located in one of South Ajax's most desirable neighbourhoods. Just minutes from the lake, parks, hospital, schools, transit, the 401, and everything your family needs. Step inside to a bright and cozy living room where hardwood floors and a built-in electric fireplace create a space you'll love coming home to. The updated kitchen is both stylish and functional, featuring granite counters, stainless steel appliances, a breakfast bar, and warm porcelain floors. The spacious eating area offers a lovely view of the backyard where you'll find a sunny deck, a refreshing inground pool, and even your own putting green for a little fun and relaxation. Upstairs, the large primary suite is a true retreat with three walk-in closets, hardwood floors, a cathedral ceiling, and a beautiful 5-piece ensuite. The fifth bedroom offers flexibility as a home office or hobby room and is already prepped with capped gas and plumbing if you'd like to add second-floor laundry. The fourth bedroom does have stand alone custom closets -- an added bonus that can be negotiated with the seller. The finished basement adds even more room to spread out, complete with a dry bar, 3-piece washroom, dedicated office space, and a flexible room that's perfect for a home gym, studio, or playroom. This is a home made for real living -- filled with space, charm, and possibilities, both inside and out. (id:47351)
242 Waverley Road
Toronto, Ontario
Fabulous sun-filled 2-bedroom plus den/office, 1.5-bath home with parking available for lease in Toronto's vibrant Beaches, just minutes walk to Queen St E, Kew Gardens, the boardwalk, and lake. The main floor features an updated separate kitchen with modern appliances and a spacious open concept living and dining areas that create a warm family vibe perfect for entertaining. A skylight above the stairs to the second floor and large windows in the primary bedroom fill key spaces with natural light. Upstairs, the king-sized primary bedroom offers a double closet, with a second bedroom down the hall and a full bathroom in between. The ground floor includes both an den/office and a flexible rec room with walkout to a fenced patio and a powder room for convenience. Enjoy a charming front porch ideal for morning coffee or evening relaxation. One surface level parking spot is included. Enjoy unbeatable proximity to shops, cafés, parks, excellent schools, and transit. This bright Beach home offers the ultimate neighbourhood lifestyle. (id:47351)
342 Regal Briar Street
Whitby, Ontario
Beautiful Home With Character And Street Appeal .50 Foot Wide Lot in a quiet , sought-after neighborhoods. Walk To Ravine & Park. New Paint (2024). Refurbishment Basement(2024). All The Rooms Are Great Sizes. Perfect For A Growing Family Or People Who Love To Entertain.Open Concept with Functional Layout. The Numerous Bay Windows flood the interior with natural light, creating a bright, airy and inviting atmosphere. Smooth ceiling&Hardwood Fl in Main. The spacious primary bedroom boasts a generous Walk-In closet and a private ensuite bathroom. Move-In Condition Home, Don't Miss It. (id:47351)
14 Prince Philip Boulevard Boulevard
Ayr, Ontario
Welcome to this stunning 4-bedroom detached home located in the charming community of Ayr! Thoughtfully designed with functionality and style, this home features two spacious primary suites, perfect for multi-generational living or hosting guests in comfort. Enjoy the convenience of a double-car garage, an upstairs laundry room, and an open-concept main floor that seamlessly connects the living, dining, and kitchen areas ideal for entertaining. Nestled on a quiet street, this beautifully maintained property offers the perfect blend of space, privacy, and modern living. A rare find don't miss this exceptional opportunity! (id:47351)
265 West 19th Street
Hamilton, Ontario
Check out this clean, legal basement apartment in a quiet neighbourhood. Features include a modern kitchen with stainless steel appliances and quartz countertops, an open-concept living area, two good-sized bedrooms, and a full 4-piece bathroom. Private laundry room and a separate hydro meter. Outdoor parking for two cars, plus shared use of the backyard. Ideally located, close to public transit, Mohawk College, parks, shopping, restaurants, and Lincoln Alexander Parkway. Move-in ready! (id:47351)
3507 - 89 Church Street
Toronto, Ontario
Live Elevated At The Saint Condos, Where Design Meets Function In This Stunning 3-Bedroom Corner Suite Offering Unobstructed Southeast Views Of The City And Lake. With A Thoughtful Layout, Ample In-Suite Storage, Premium Finishes, Parking, Locker, And Rogers Internet Included, In Unit Water Filtration System.This Residence Delivers The Best Of Modern Downtown Living. You're Steps From Transit, Shopping, Dining, And Vibrant City Life. The Saint Seamlessly Blends Modern Architecture With Historic Charm, Offering Amenities Across Four Levels: Grand Two-Storey Lobby With 24/7 Concierge, Scenic Rooftop Lounge, Fully Equipped Fitness Centre, Spa-Inspired Salt And Meditation Rooms. Smart Home Features Include Keyless Entry, Smart Thermostat, And App-Based Amenity Booking. (id:47351)
3608 - 95 Mcmahon Drive
Toronto, Ontario
Luxury 3 Bedrooms. Prime North York Location. 9 Ft Ceiling. Open Concept Kit With Designer Cabinetry. 975 Sq Ft +175 Sq Ft Balcony. Functional Layout. High Floor With Panoramic Ne View. Walking Distance To Subway & New Community. Minute To Shopping, 401/Five Stars Amenities: Indoor Pool, Tennis, Basketball, Bowling....24 Hours Concierge (id:47351)
3303 - 117 Mcmahon Drive
Toronto, Ontario
Best 2 Bedroom Layout Inside Opus Building Located In The Upscale Bayview Village Community. Short Walk To Ttc Subway And Great Shopping Amenities. Clear Views With Lots Of Light And Spacious Balcony; A Modern Kitchen With B/I Appliances; A Spa-Like Bath With Marble Tiles; Full-Sized Washer/Dryer And Roller Blinds. One Parking And One Locker. (id:47351)
1401 Tamworth Court
Burlington, Ontario
Welcome to 1401 Tamworth Court, a luxurious gem nestled in the highly sought-after Upper Tyandaga neighborhood of Burlington. Situated on a serene cul-de-sac, this custom-built estate evokes the grandeur of a castle, offering Aprox 3,850 square feet of refined living space. With four generously sized bedrooms and two and a half bathrooms, this home is designed to impress. Architectural highlights include vaulted ceilings, two dramatic circular staircases, two balconies, crown moldings, Hardwood floors, and three cozy fireplaces. The chef’s kitchen is a dream come true, featuring Carrera marble flooring, premium stainless steel appliances, granite countertops, a center island with a wine rack and second sink, and sliding patio doors that open to the backyard deck. Hardwood floor in a spacious dining room area, while wall-to-ceiling windows flood the home with natural light and offer scenic views. A study room and two-piece bathroom complete the main floor. The partially finished 1,000+ square foot basement presents endless possibilities for customization, including potential for an multi-generational living, home theatre, or personal gym. Outside, composite decking, creating an expansive outdoor oasis perfect for entertaining or relaxing. A triple car garage, nine-car driveway, and a generous 177' x 161' corner lot further elevate the grandeur of this estate. Price TO SELL AT $2,290,000—motivated seller! This remarkable home seamlessly blends luxury, comfort, and convenience, located just minutes from golf courses, parks, schools, hospitals, public transit, and ski areas. Don’t miss your chance to own this one-of-a-kind property in one of Burlington’s most prestigious enclaves. (id:47351)
308 Manor Avenue
Ottawa, Ontario
At the corner of Park and Manor in prestigious Rockcliffe Park, this exceptional home fuses modern comforts with timeless elegance. Sitting proudly on a coveted corner lot, manicured hedges, mature trees, and Tudor Revival charm create a striking first impression. A circular drive, side carport, and understated landscaping set the stage for refined living. Inside, heritage details shine plaster cove ceilings, tall baseboards, and oak staircases blend with thoughtful updates. A main-floor den offers quiet productivity; the formal living room impresses with a granite-clad gas fireplace and custom cherry cabinetry. The open kitchen and dining area wow with teal cabinetry, quartz surfaces and coffered ceilings an entertainers dream with access to a covered cedar deck and expansive yard. Upstairs, three generous bedrooms, second-floor laundry, and a stunning primary suite with garden views, vaulted ceilings, and spa-like ensuite deliver luxury and calm. Two charming third-floor bedrooms with a full bath make perfect guest or play spaces. A finished lower level offers flexible recreation space, a gym zone, and a second entrance. Walking distance to top schools and minutes to down town this Rockcliffe gem is ready for family life at its finest. (id:47351)
981 Lola Street E
Ottawa, Ontario
Beautyful renovated from top to bottom, 2 Bed room 1 Bath room Mainfloor-Unit appartment aprx. 1200 sqft. close to Downtown Ottawa...in unit-Laundry, 5 Quality Applainces, Storage shed. Very bright and sunny. Sound proofed with high Ceiling. Seperate Enterance. No Carpets. Heat,water & 1Car parking included, $2560.00 +Utilitys ( $70 for hydro & 70$ for heat are coverd by Landlord) ... Please no Students, Roommates, Pets or Smokers! Walking distance to Shopping, Buses and the Rideau River. Come and you will be immpressed from this spacious Appartment..Please give 24hrs notice ** This is a linked property.** (id:47351)
61 Mcilwraith Crescent
Guelph, Ontario
Can't think of a better place to spend my days in this magical backyard with all the privacy you can imagine!! This 2 bedroom bungalow offers over 2,000 sq ft of living space! And is situated on a gorgeous, treed ,pie shape lot that offers gardens, lounge areas, and play areas for the kids. Immaculate inside, this home has an open concept layout with large kitchen and dinette area. The living room is open to the kitchen and also has a separate dining room as well. There are two bedrooms on the upper level with one having ensuite privileges. The lower level can be easily converted to an apartment as it already has a living room, bedroom and 3 piece bath with 2 separate entrances. The large patio doors from the basement bring in tons of light, making it ideal for an in-law. The laundry can easily accommodate an eat-in kitchen as all the plumbing is already there. This home is on a quiet street and is close to schools, parks and trails . A great place to start a family or downsize with some extra income!! (id:47351)
40949 Amberley Road
Morris Turnberry, Ontario
Step inside this beautiful Stone Home built in 1880 and feel the old world charm right away. Offering 1,800+ square feet of living space, this three-bedroom, one-bath home blends character with comfort. You'll love the rustic hardwood floors, updated kitchen with an oversized island, and the peace of mind that comes with a durable metal roof. Practical touches like main-floor laundry and updates to the well, septic, wiring, and plumbing since 2013 make this home move-in ready. If you love horses, this property is a perfect, there's a 71' by 23' barn that has water and hydro that can house several horses with additional area to use as a workshop. If that wasn't enough there is another 51' by 31' implement shed with a 14' by 32 lean-to that can offer shelter to the horses while in their paddock's. There are 2 water hydrants on the property and the cutes chicken coop. All of this sits on 3.53 acres, just two minutes from Wingham, on a paved road. A natural gas furnace helps keep utility costs affordable. This is the perfect mix of timeless charm and thoughtful updates, come see it for yourself. (id:47351)
439 Queen Street E
Wellington North, Ontario
Welcome to 439 Queen Street East charming raised bungalow located on the outskirts of Mount Forest. Step through the elegant double front doors into a spacious and inviting foyer that sets the tone for the rest of the home. The main floor boasts a bright, spacious kitchen featuring updated cabinetry, countertops, a stylish subway tile backsplash, and a composite double sink. All appliances are included for your convenience. Just off the kitchen, walk out to a large back deck perfect for barbecues, summer gatherings, or simply enjoying your morning coffee. The living and dining areas offer an open-concept layout with an abundance of natural light streaming through a newer 10-foot bay window. The dining room flows seamlessly from the living space, ideal for entertaining. Three good sized bedrooms are located on the main floor, each with updated flooring, trim, and individual closets. The partially finished basement adds excellent versatility with a cozy rec room featuring a gas fireplace, a 2-piece bathroom, and a bonus den or office which could easily serve as a fourth bedroom. From here, access the attached single garage (11 x 26) that also offers a convenient walk-out to the backyard. Set on an irregularly shaped lot, the property provides ample outdoor space for children, pets, or gardening enthusiasts. Additional updates include newer exterior doors, upgraded windows, electrical updates and a 30-year roof installed in 2017 This well-maintained and move-in-ready home offers comfortable living with room to grow. Dont miss your chance to view this fantastic property book your private showing today! (id:47351)
824 Woolwich Street Unit# 174
Guelph, Ontario
Introducing this brand-new stacked townhome nestled in the vibrant Riverside Park community of Guelph. This stylish two-bedroom, two-bathroom condo offers modern comfort, convenience, and curb appeal in one of the city’s most desirable neighbourhoods. Spread over 1,210sqft across two levels and featuring two private balconies—one off the main living area and another from the primary bedroom for extra outdoor space. Elegant finishes throughout include vinyl plank flooring, two-tone Euro-style cabinetry, a 5-ft island, quartz countertops, stainless steel appliances, ceramic-tiled showers, and in-suite laundry. Within the new Northside community, enjoy secure bike storage, visitor parking, BBQ-ready patio, and EV hook-ups. Located just a short walk from the lush Riverside Park, this enclave offers both serenity and activity with over 80 acres of greenspace, meandering Speed River trails, disc golf, baseball diamonds, picnic areas, vintage carousel, seasonal festivals, and more. Riverside Park is known for its welcoming, family-oriented vibe, blend of mature greenery, and quiet residential streets, praised for its walkability, nearby schools, and strong sense of community, plus it's an easy walk or bike ride to downtown cafés, restaurants, seasonal markets, and neighbourhood events and bars. Be the first to live in this stunning townhome with the best of Guelph at your doorstep! (id:47351)
55 Saddlebrook Court
Kitchener, Ontario
Welcome to 55 Saddlebrook Court, a stunning 5-bedroom, 3-bathroom multi-level split home with over 2,500 sq. ft. of modern living space. Built in 2020, this home blends style, functionality, and comfort. The kitchen features rich dark cabinetry, granite countertops, stainless steel appliances, and a large island with pendant lighting. An open-concept layout and elevated living room make this home perfect for families and entertaining. The primary suite boasts a luxurious 5-piece ensuite with a freestanding soaker tub and dual sinks. The walk-out basement with in law suite potential offers endless possibilities for multi-family living or rental income. Additional features include an extended 3-car driveway and a location steps from Schlegel Park, schools, and a new plaza. (id:47351)
2 Trelawn Parkway E
Welland, Ontario
Excellent Opportunity to own a home in city of Welland with growing community, new developments, World famous recreational canal running through the city & short distance to World famous Niagara falls. Big corner lot, Raised Bungalow In North End of Welland. Five Minutes Walk To Niagara College, YMCA. Close To Seaway Mall, Bus Route, And All Other Amenities. Five Minutes Drive To Hwy 406. Great Potential For Rental Income With Finished Basement Separate Entrance From The Garage. Main Floor office with large window and door (could be used as a room). Large living space, Bright Kitchen with small dinning space. All Three bedrooms have large windows, good size closets, with laminate floorings. Two large bedrooms in the lower level. Air conditioner replaced (2024), Furnace (2024).Large backyard with enclosed fence. Accessible to Public Transit, great neighborhood. Must see house! (id:47351)
