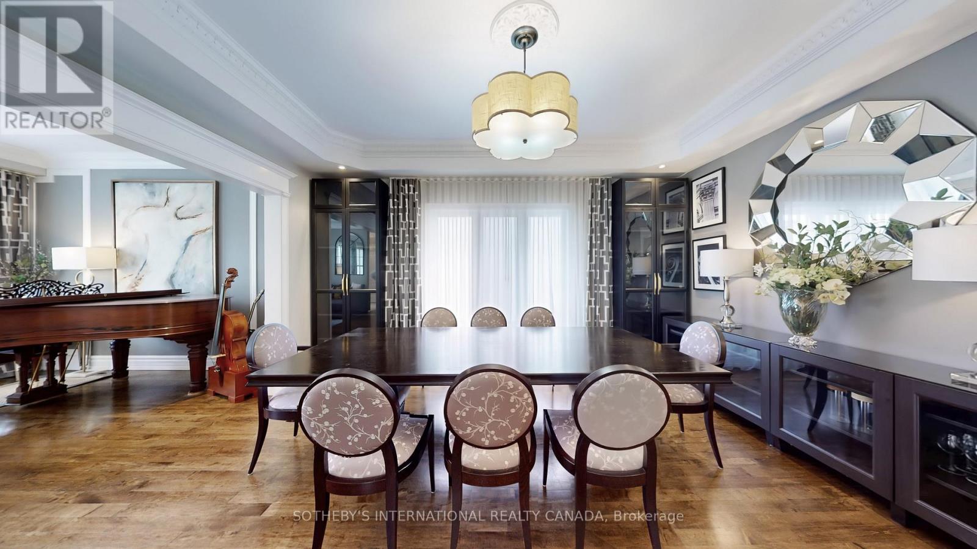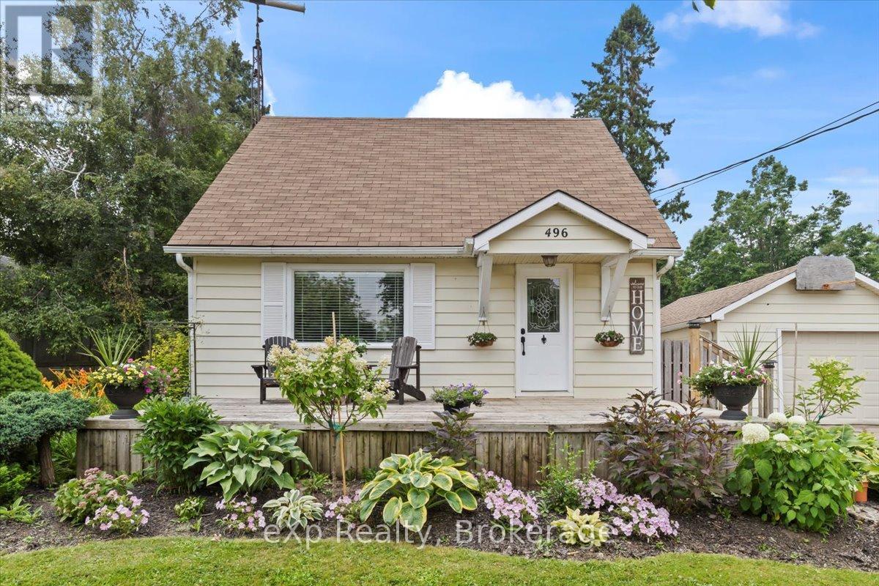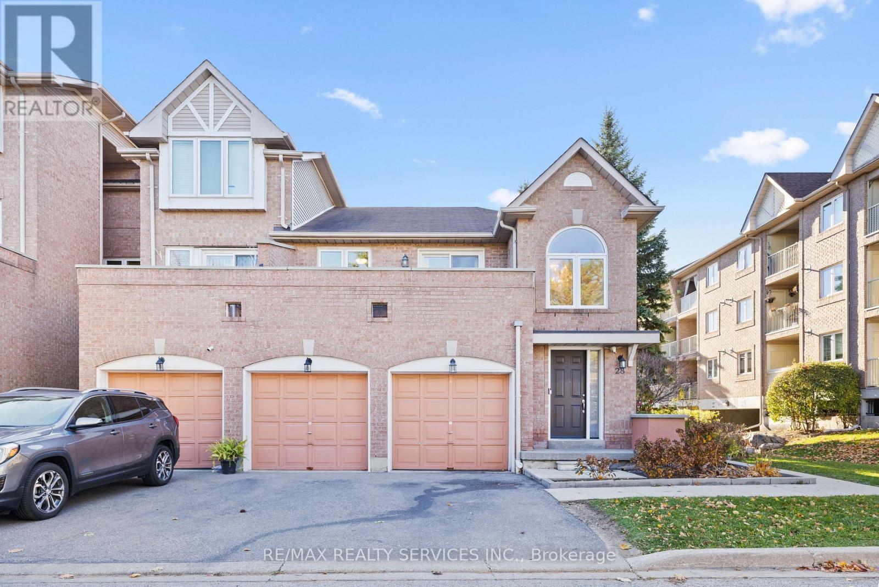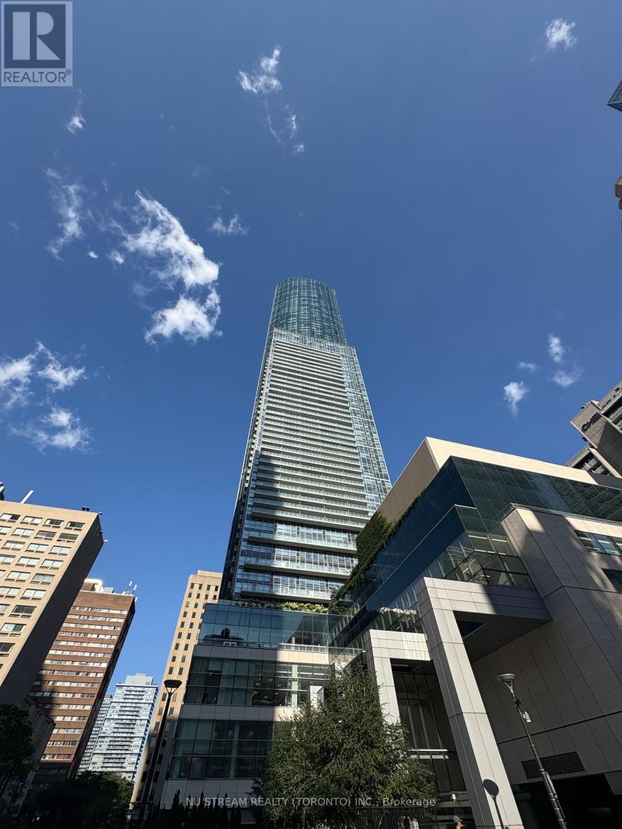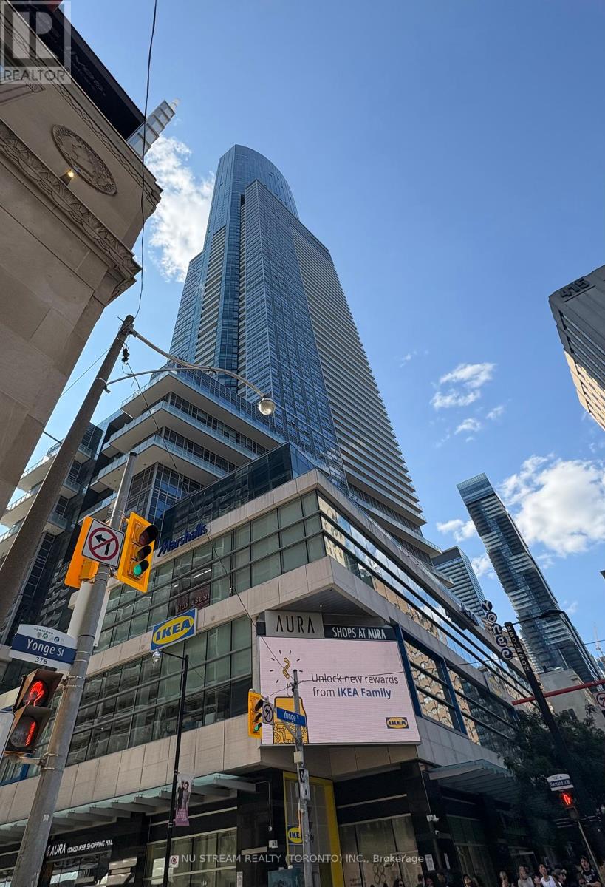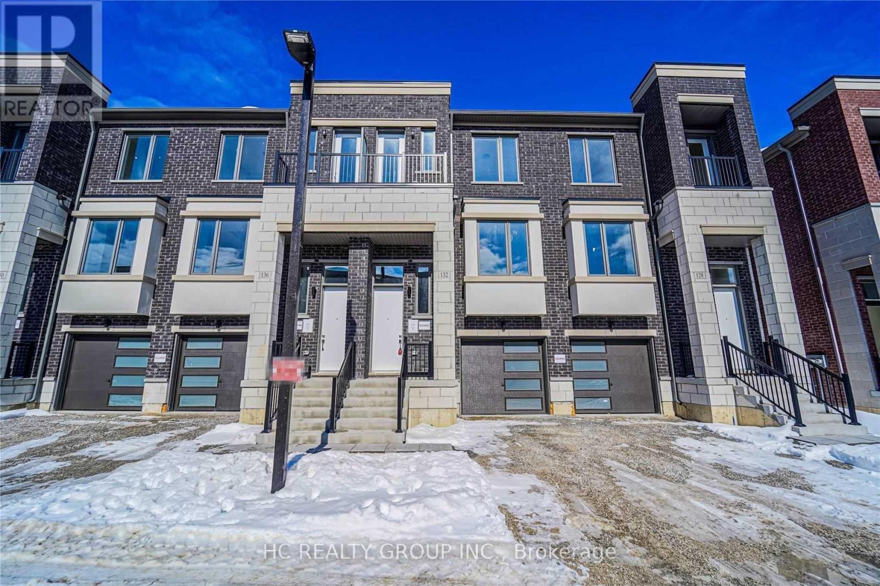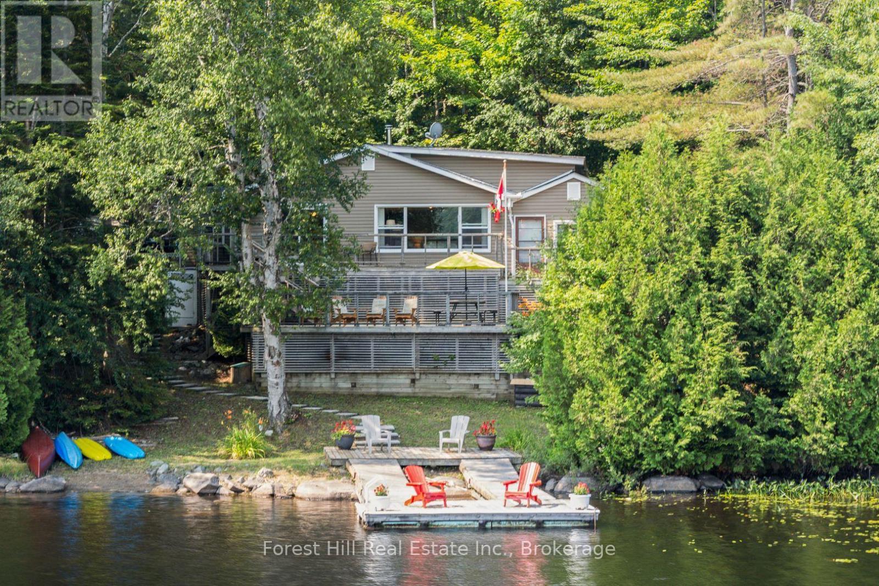567 Melrose Avenue
Toronto, Ontario
Move in today. Classic midtown residence is fully furnished for sophisticated families who need an immediate Toronto home. Thoughtfully refined for executive living, the bespoke design and renovations accommodating both calm community living and busy family activities. Steinway Grand Piano included for music lovers. Two chef kitchens are comprehensively customized with sleek cabinetry systems and top-of-the-line stainless steel appliances including Miele. Graphite Caesarstone and Montblanc Quartz countertops, Carrara White and Nero Marquina Black marbles, and Italian Porcelain Slabs are carefully selected for both their aesthetic appeal and ease of maintenance. All bathrooms are updated with contemporary vanities and lighting. A wealth of large windows are beautifully appointed with Hunter Douglas blinds, California shutters, and Tailored draperies, ensuring both privacy and abundant natural light throughout the space. Nest smart control, drinking water filtering system, water softener, and a new hot water tank installed to improve daily comfort. Gracefully screened patio and a double door basement walkout seamlessly connect the indoors with nature, creating an exclusive indoor-outdoor lifestyle. Interior open layout enhances a smooth transition of airy space throughout the entire living. Two sets of laundry facilities and plenty built-ins and bookshelves for conveniences. This location provides perfect proximity to the best that the Toronto could offer, including top schools, social clubs, shopping centers, parks, Hwy 401 and transit options. A short drive to Granite Club, Yonge Eglinton, Crescent School, TFS, Bayview Glen, St Clement's, BSS, and Upper Canada College (12min); Havergal College (6min), Sterling Hall School, Yorkdale Shopping, and Yonge Sheppard Centre (7min); Downtown, Metropolitan/Ryerson, and University of Toronto (16min). Truly a comfortable and relaxing sanctuary in the core of the city to call a home. (id:47351)
496 Main Street E
Southgate, Ontario
Welcome to this charming, move-in ready family home located in the heart of Dundalk. Situated on an impressive 90' x 330' (.68 acre) lot, this 4-bedroom, 1.5-bathroom home offers plenty of space both inside and out. Enjoy the comfort of a 22' family room featuring a cozy wood-burning fireplace and an abundance of natural light. The kitchen, both bathrooms, and flooring have also been tastefully updated in recent years, offering a functional layout for everyday living. The expansive backyard is fully fenced and landscaped - perfect for children, pets, and outdoor entertaining - you won't even feel like you are living in town. A detached garage provides additional storage or workspace. The full, unfinished basement is ideal for a playroom, home gym, or future expansion, with ample storage remaining. Conveniently located for commuters, this property offers easy access to Brampton, Owen Sound and Barrie - all within approximately an hours drive. (id:47351)
28 - 45 Bristol Road E
Mississauga, Ontario
Discover this stunning, end-unit townhome nestled in a serene private complex in the heart of Mississauga! This spacious 2+1 bedroom house features a two-story foyer that welcomes you into an open-concept living and dining area with beautiful laminate floors, leading to a large balcony perfect for relaxing or entertaining. The kitchen shines with stainless steel appliances, a breakfast bar, and stylish subway tiles backsplash. This warm and bright house features two generously-sized bedrooms with a den that can be used as an office or bedroom. The finished basement offers a laundry nook with plenty of living space. Enjoy a carpet-free lifestyle, plus access to an outdoor pool and playground ideal for families or anyone looking for a vibrant, community-oriented home. (id:47351)
59 - 384 Yonge Street
Toronto, Ontario
One Of The Most Prestigious Aura Towers' Commercial Units In Toronto! Excellent Yonge & Gerrard Location! High Residence Traffic Year Round, Steps To Subway And Transit, TMU, Dundas Sq, Financial District. Unit Close To The Food Court, Great Exposure! Business Use Can Be Tea , Coffee, Cake, Ice cream, Bubble tea shop, Nail/Hair Salon, Pharmacy, Professorial Office, Which Must Verified With Management Office. A Perfect Place To Start Your Business! (id:47351)
59 - 384 Yonge Street
Toronto, Ontario
Great Location To Open Your Own Business ! Amazing Commercial Unit Just Under DT Ikea Store. Unit Besides Food Court With Maximum Visibility! Direct Underground Connection To The College Subway Station With Heavy Foot Traffic! Walking Distance To U Of T & TMU. Wide Range Of Use! Retails, Hair, Nail, Tattoo, Massage, Vape Store, Office, Tea/Coffee/Bubble Tea Shop ... Must Verify With Management Office!! Don't Miss It! (id:47351)
37 Zachary Drive
Brampton, Ontario
Welcome to this beautiful Detached 3bed, 3bath home that is beautifully maintained and comes with your own backyard green oasis. The house is located in the peaceful Snelgrove neighbourhood with abundant parks and schools nearby. Key features of the house are: 1) spacious modern kitchen 2) no carpet hardwood on 1st and 2nd floors and vinyl in the basement 3) tasteful modern accent walls, and 4) a massive backyard with a complete deck and lots of greenery that provides a perfect place to relax. The spacious kitchen is modern with quarts countertop and glass backsplash, stainless steel high-quality appliances, modern cabinets, and wall-mounted microwave exhaust. The dining area has another full-wall custom built-in cabinet to expand the storage. The living room is bright and spacious with new hardwood floor (2025) and new modern accent wall. Both the main floor and upstairs washrooms have been recently renovated with LED mirrors and modern cabinets. The 3 bedrooms are spacious and have new windows (2 have modern accent walls as well!). The basement adds a massive recreation space (electric fireplace) and includes a kitchenette area as well as a full-bathroom with a steam unit. This is a family home that has been meticulously cared for and it will greatly suit a growing family! (id:47351)
132 Rattenbury Road
Vaughan, Ontario
Don't Miss Out On This 2-Year New 3-Storey Modern Townhome To Settle Your Family In The Heart Of Vaughan. Tucked Away On A Quiet St. & Family Friendly Neighbourhood W/Amazing Neighbours. Real High-demand Community. Great Functional Layout, 3+1 Bedrooms & 3 Washrooms, No Wasted Space, Boasts Tons Of Storage. 9Ft Smooth Ceilings. Massive Windows With Sun-Filled. Laminate Flooring Throughout. Open Concept Kitchen With Practical Island. 2 Balconies. Ground Floor Can Be Used As A Perfect Office Space Or 4th Bedroom & Walk Out To The Backyard. Convenient Access To Home Directly From Garage. Coveted Location, Easy Access To Public Transit, Go Train Station, Hwys, Schools, Shops, Parks & So Much More! It Will Make Your Life Enjoyable & Convenient! A Must See! You Will Fall In Love With This Home! ***Top Notch High School District!*** (id:47351)
11 Quantz Court
Markham, Ontario
Welcome to 11 Quantz Court - a rare opportunity to own a meticulously maintained 4-bedroom detached home, with double door entrance, tucked away in a quiet, homeowner-occupied cul-de-sac in Markham sought-after Buttonville community. This spacious, sun-drenched home offers a functional layout, thoughtful upgrades, and a fully finished open-concept basement perfect for extended living, entertainment, or future in-law suite potential with rough-in for a bathroom. Walk to Highway 7, First Markham Place, Longo's, Costco, Markham Civic Centre, and local parks; Minutes to St. Justin Martyr Catholic School, Unionville High School, York University, YMCA, churches, and community center; Quick access to Highway 404/407, public transit, and GO stations.. **major improvement was done between 2-8 yrs** (id:47351)
#403 - 12 Dawson Drive
Collingwood, Ontario
Experience the perfect blend of recreational and relaxed living in this fully renovated townhouse, nestled on a quiet cul-de-sac. Ideal as a weekend retreat, full-time residence or seasonal rental income, its proximity to skiing and golfing venues encapsulates a perpetual vacation vibe. This 2-bedroom, 2-bath residence now boasts a brand-new kitchen (2025) with high-end quartz countertops (2025), new flooring throughout the unit (2024), and a fresh, modern look with entire unit painted (2025), including new trim, doors, and handles. Additional ceiling light fixtures have been added for enhanced illumination (2024), while updated bathrooms elevate the homes appeal. The living and kitchen areas feature an 11ft cathedral ceiling and skylight, infusing the open concept space with a spacious and airy feel, perfect for entertaining. A 240V EV plug (2024) in the front storage makes electric car charging convenient and eco-friendly. Warm up by the fireplace after skiing, or enjoy a BBQ on your spacious balcony. The Primary Bedroom includes a custom feature wall (2024) and a updated 4-piece ensuite bathroom that opens to a 12ft x 10ft walk-out deck, while the second bedroom also features a stylish new feature wall. Conveniently located just a 2-minute walk away from eateries, cafes, and bars, with a spa, marina, and the serene waters of Georgian Bay close by. A quick drive takes you to downtown Collingwoods vibrant shops and restaurants. Don't miss out on this turnkey opportunity to enjoy the lifestyle you deserve book a showing today! (id:47351)
249 Kensington Crescent
Oshawa, Ontario
Welcome to this bright and beautifully renovated 2-storey detached home, ideally fronting north in a peaceful, family-friendly neighbourhood of Oshawa. Situated on a generous lot with excellent natural flow, this move-in ready home offers the perfect blend of comfort, style, and functionality.The sun-filled main floor features a stunning eat-in kitchen renovated in 2021, complete with ample cabinetry, modern appliances, and room to gather. Enjoy a separate dining area, a spacious living room with walk-out to a large, private backyard ideal for relaxing, entertaining, or enjoying your morning coffee in the sun. A convenient 2-piece powder room completes the main level.Upstairs offers three spacious bedrooms, all with double closets, and a beautifully updated 5-piece bathroom. The fully finished basement is an entertainers dream with a large rec room, custom bar, and a separate den perfect for a home office, gym, or guest suite.This home features a 1-car garage plus parking for 4 cars in the driveway. The backyard offers two side entrances and plenty of space to create lasting memories.Close to parks, schools, transit, and shopping this is the perfect home for families seeking flow, warmth, and long-term value. (id:47351)
3477 Livingstone Lake Road
Algonquin Highlands, Ontario
This charming 4-season family cottage has been lovingly maintained for nearly 30 years and offers the perfect balance of comfort, privacy and natural beauty. Featuring 3 bedrooms, including a primary bedroom with a lovely sunroom and a private 2-piece ensuite, the cottage also includes a spacious 4-piece bathroom and offers 1,670 square feet of inviting living space. Located at the end of a scenic winding road, the property offers ultimate seclusion with crown land on one side and a family-owned separately deeded building lot on the other, making this a rare and peaceful getaway with great potential for a family compound. With an impressive 350 feet of waterfront PRIVACY, you'll enjoy stunning views across the lake to undeveloped crown land and direct access to the lake for swimming, boating, fishing or skating and snowshoeing in the winter. The spacious living room is perfect for gathering with two large walk-out decks that invite you to admire and soak in the surrounding nature and tranquility. Whether you're relaxing by the fire in the colder months or enjoying sun-drenched days by the water, this winterized cottage is ready for you and your family to enjoy year-round. Conveniently located close to the charming town of Dorset for all your amenities. There's an oversized, double-car garage with extra depth and a back room for storage or doing art and crafts. Enjoy vast amounts of crown land close by with access to trails for ATVing, hiking, snowmobiling and snowshoeing. The lake offers excellent bass & trout fishing with a lot of wildlife around it. U-shaped crib and floating dock system. Start your family memories here! (id:47351)
203 Mcgill Road
North Grenville, Ontario
Welcome to 203 McGill Road! A beautifully designed 5-bedroom bungalow offering over 2,300 sq ft of finished living space on just over 1.5 acres, located minutes from Kemptville. Built in 2016, this certified Energy Star home combines thoughtful upgrades, spacious living, and an incredible backyard oasis. The open-concept main level features hardwood flooring, a bright and functional kitchen, and a living and dining area perfect for family life and entertaining. The primary suite includes a large walk-in closet, ensuite with soaker tub, and a walk-out to your private deck and pool. Two other spacious bedrooms and full bath complete the main level. Downstairs, the fully finished basement offers even more space with a large rec room, two large bedrooms, a 3-piece bath, and a home office with built-in shelving. The real showstopper? The backyard. Over $150K has been invested into creating a private outdoor retreat featuring an inground pool, 7-person Arctic Spa hot tub, custom deck, gazebo, multiple sheds, and beautifully landscaped grounds with several perennial gardens - ideal for summer relaxation and entertaining. The entire lot is enclosed with an underground, invisible dog fence, and the garage is equipped with a 220V charger for an electric vehicle. They really thought of it all! Enjoy the peace of country living with the convenience of being just minutes from shops, schools, and Highway 416. This is the total package space, style, and your very own backyard resort. (id:47351)
