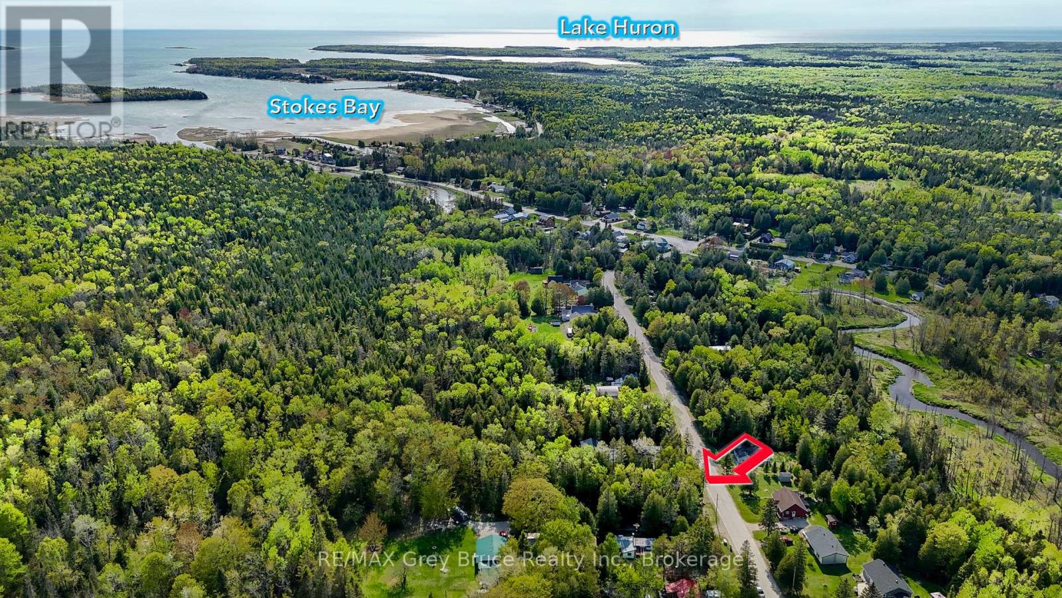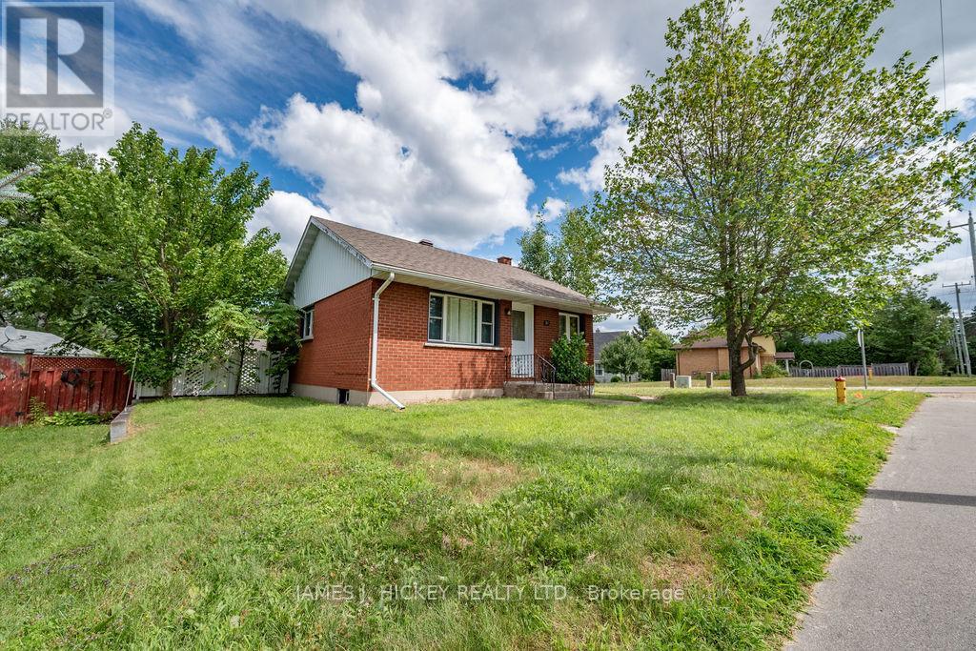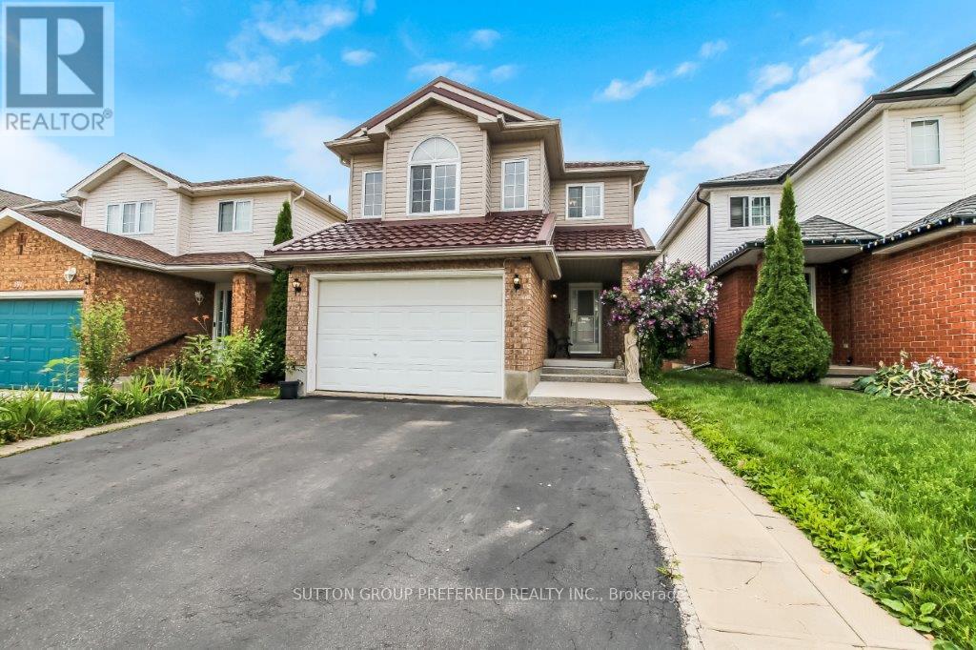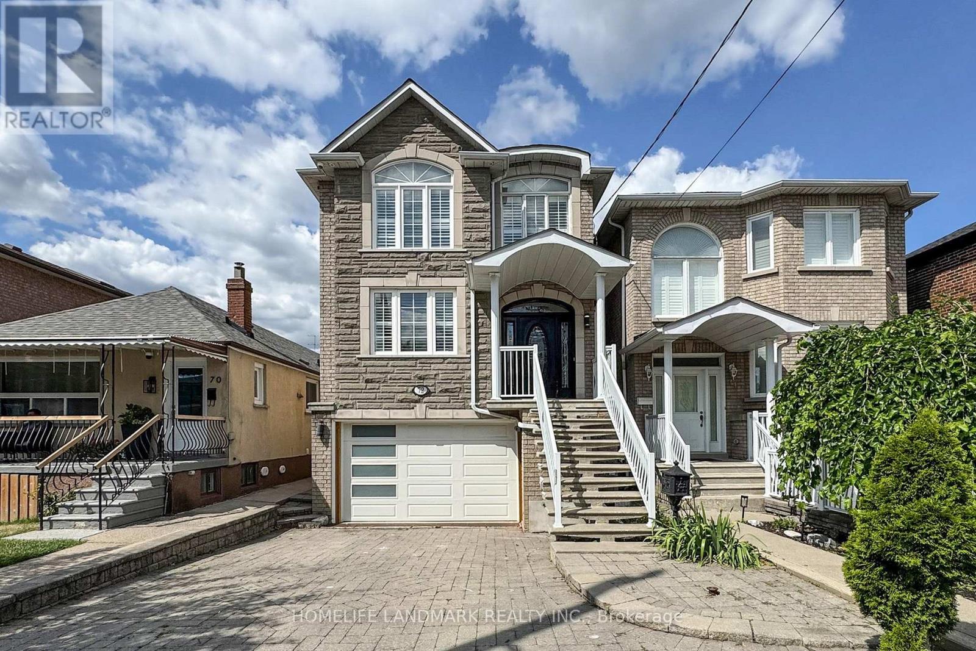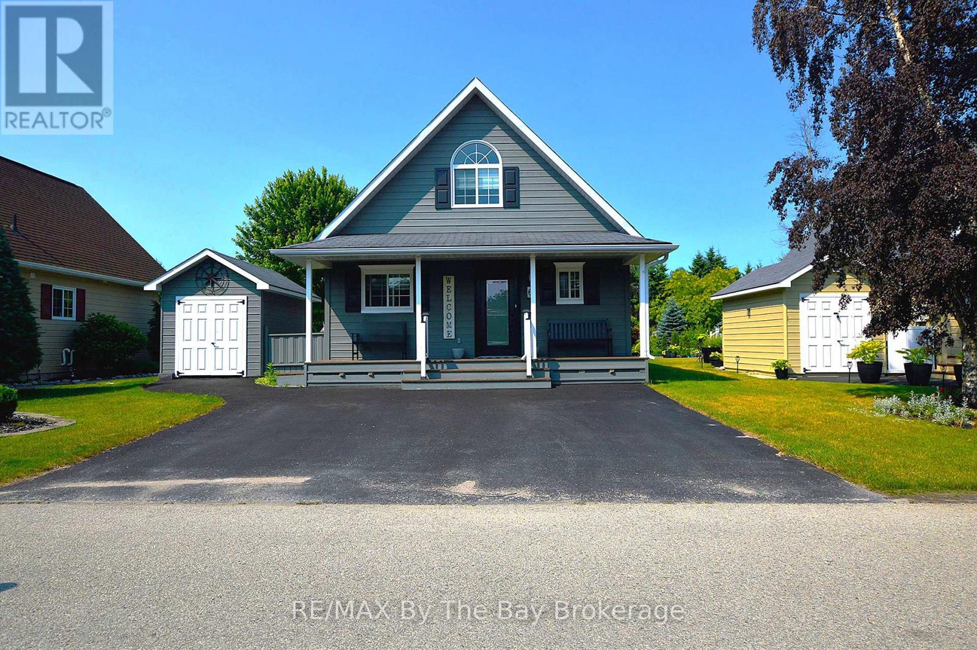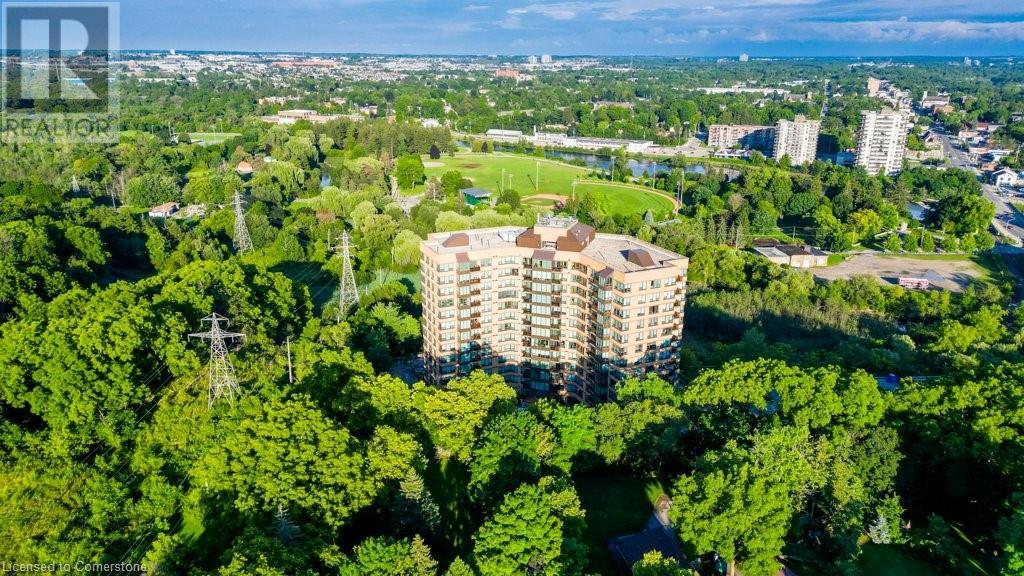109 Westhead Road
Toronto, Ontario
Beautifully updated 2+3 bedroom, 2 bathroom bungalow on a prime corner lot in Toronto's Alderwood community. Featuring a bright open-concept layout, hardwood floors throughout the main level and modern kitchen with stainless steel appliances. Steps to parks, schools, trails, transit, community center, library and so much more! (id:47351)
7156 Lantern Fly Hollow
Mississauga, Ontario
*Upper level only - Main and second floor* Welcome to this bright and spacious four bedroom detached home in most desirable and prestigious neighbourhood of Meadowvale Village. Open concept, combined living & dining room, separate family room, eat-in kitchen with walk-out to huge deck, 9ft ceiling on main floor, hardwood throughout main floor & hallway, oak staircase, California shutters, large primary bedroom w/ 4pc spa-like ensuite and walk-in closet. Spacious and generously sized bedrooms, convenient main floor laundry and direct access to garage. Potlights, fenced yard, close to shopping, heartland town centre, schools, highways and all other amenities. (id:47351)
3909 - 1 Concord Cityplace Way
Toronto, Ontario
* CHECK OUT THE VIRTUAL TOUR * Concord Canada House, the crown jewel of the Cityplace community in Downtown Toronto * Brand New, Never Lived-In, Modern, Functional 650 Sq. Ft., 1-Bedroom + Large Den with a SLIDING DOOR, 2-Spa-like Bath condo unit with Premium Finishes, Floor to Ceiling Windows complement with 150 Sq. Ft. Spacious, Functional, Composite wood decking Balcony with a Radiant Ceiling Heater for Entertainment with Expansive, Lake Ontario & Billy Bishop Toronto City Airport Views. * Kitchen features with Miele Appliances (refrigerator, hood fan, dishwasher, electric cooktop, oven) except Panasonic Microwave, Engineered quartz stone countertop, Large-format porcelain Calacatta tile backsplash * Indulge-in Superb Amenities including but not limited to Sky Gym, Swimming pool, Hot tub, Cold plunge dipping pool, Spinning zone, Yoga zone, Culinary event kitchen, Event dining room, Wine lounge, Entertainment room, Party room and more * Steps To TTC Transit streetcar(to TTC Subway Stations) * Less than 15 Minutes walk to Office Tower at 8 Spadina Ave for INTUIT Canada, FINANCEIT, Toronto Star & more; Office Tower at 120 Bremner Blvd for AMAZON Canada, APPLE Canada, AIG Insurance Company of Canada, ADVISORSTREAM, MARSH Canada & more; The PATH (Downtown Underground Walkway - Access via Metro Toronto Convention Centre South); Metro Hall, Sobeys Urban Fresh, Loblaws, Farm Boy, Shoppers, Fort York Library, Canoe Landing Park, CN Tower, Rogers Centre & more * Easy Travel To Toronto Western Hospital, St. Michael's Hospital, University of Toronto, OCAD, Toronto Metropolitan University, Union Station, Billy Bishop Toronto City Airport(YTZ), King West, Queen West, Tech Hub, Hospital/Financial/Entertainment Districts, QEW/Gardiner & more * Furniture, Parking, Locker, Hydro ("Electricity"), Internet, Cable TV and Tenant Insurance Not Included. (id:47351)
Unit 6 Stokes Bay Road
Northern Bruce Peninsula, Ontario
Build your future in the peaceful hamlet of Stokes Bay, located within the Municipality of Northern Bruce Peninsula. This vacant, treed lot measures 66 feet wide by 165 feet deep and is zoned R1 Residential, offering a great opportunity for a year-round home or retreat.Enjoy nature and country charm while being just a 25-minute drive to Tobermory and only 10 minutes to Black Creek Provincial Park, where you can access the beautiful Lake Huron shoreline.If you're looking for a quiet setting close to outdoor recreation and popular Bruce Peninsula destinations, this lot is worth a look. Septic and well required. Contact the Building Department of Northern Bruce Peninsula with specific questions regarding building on this lot.Phone: 1-833-793-3537Email: info@northernbruce.ca (id:47351)
31 Glendale Avenue
Deep River, Ontario
This delightful 2-bedroom brick bungalow is conveniently located just 2 blocks from shopping and all the conveniences of downtown Deep River. Features- eat-in kitchen, bright spacious living room, 2 bedrooms, 4 pc. bath on the main floor with a full finished basement offering rec room, den, laundry/workshop area, and 2 pc bath. a lovely corner lot, 24.7' X 18'7" detached garage. Fridge, stove, washer, dryer included. Don't miss it ! Call today. 24 hour irrevocable required on all offers. (id:47351)
319 Grantham Avenue
St. Catharines, Ontario
319 Grantham Ave, St. Catharines Versatile Bungalow with In-Law Suite! Welcome to this well-maintained bungalow offering both comfort and investment potential, located in a convenient St. Catharines neighborhood just minutes from shopping, transit, and highway access. Main Level Features:Spacious living/dining room combination with beautiful hardwood flooring 3 bright bedrooms 4-piece bathroom Large eat-in kitchen with quartz countertops Private main-floor laundryLower Level In-Law Suite:Separate entrance for privacy and potential rental income 2 additional bedroomsBrand new kitchen Combined living/dining area with laminate flooring 3-piece bathroom Separate laundry area Outdoor Highlights: Huge backyard with plenty of space to relax or entertain Large shed for storage or hobbies Additional Features: Durable Galvanised Aluminium stone coated with 30+ year roof built to last and offers a beautiful architectural touch. Prime Location:Steps to shopping, public transit, and parks Quick access to major highways ideal for commuters Located in a family-friendly neighborhood This is a fantastic opportunity for multi-generational living, investors, or first-time buyers seeking extra space and flexibility. Don't miss out on this move-in ready home with bonus income potential! (id:47351)
300 Briarhill Avenue
London East, Ontario
Rare Opportunity! This spacious 4-level backsplit offers 3+1 bedrooms, 2 kitchens, 2 bathrooms, and the convenience of 2 washers & dryers. The main floor boasts modern updates, including a stylish kitchen with granite countertops, stainless steel appliances, and a large family-sized island - perfect for entertaining. Enjoy the open-concept layout that seamlessly connects the kitchen and living area. Patio doors off the kitchen lead directly to the backyard. A washer and dryer complete this level. Upstairs, you'll find 3 comfortable bedrooms and a beautifully updated 4-piece bathroom. The lower level features a spacious in-law suite - ideal as a mortgage helper or for extended family. It includes a large living room, full kitchen, one bedroom, a 3-piece cheater ensuite bathroom, in-suite laundry, and ample storage. A separate side entrance adds convenience and privacy. Easily convertible back to a single-family residence for flexible living options. Numerous updates over the years include both kitchens and bathrooms, appliances, shingles, furnace, A/C, electrical panel, flooring, doors, trim, paint, an owned hot water heater, and more offering peace of mind and move-in-ready comfort. Set on an expansive 50 x 226-foot lot, this property offers exceptional space and privacy - perfect for outdoor living and future possibilities. Single-car garage with inside entry to the main floor, plus a private double driveway that comfortably fits up to 6 vehicles. Conveniently located near shopping, public transit, and Fanshawe College - ideal for families or investors alike. (id:47351)
187 Hollyridge Crescent
Kitchener, Ontario
Welcome to 187 Hollyridge Crescent, a beautifully maintained 3-bedroom home located in the desirable Highland West neighbourhood of Kitchener. Tucked away on a quiet crescent, this home offers a functional layout with thoughtful upgrades and plenty of space to enjoy. Step inside to an open-concept main floor that seamlessly connects the living, dining, and kitchen areas, perfect for both everyday living and entertaining. The kitchen features stone countertops and plenty of prep space for the home chef. A bonus room between the levels offers flexibility as a home office, playroom, or extra living space. Upstairs, you'll find three spacious bedrooms, including two with walk-in closets, providing ample storage. The home also includes two bathrooms, tastefully finished and ready to serve a growing family or guests.The finished walkout basement is a standout feature, offering additional living space with great natural light and direct access to the backyard, ideal for a rec room, home gym, or even in-law potential. It also includes a rough-in for a future bathroom, adding flexibility and value for those looking to customize the space further. An attached 1.5-car garage adds convenience and extra storage options. Other highlights include a durable steel roof, offering long-lasting peace of mind and minimal maintenance for years to come. Located in a family-friendly community, Highland West offers access to great schools, nearby parks, and trails. With shopping, restaurants, and transit options just minutes away, you'll love the balance of quiet residential living and urban convenience.Whether you're upsizing, downsizing, or looking for a well-located investment, this home has the space, features, and location to check all the boxes. Come see why 187 Hollyridge Crescent should be your next move! (id:47351)
#1 Marina Cres - 920 Skyline Road
Selwyn, Ontario
Lake Life Starts Here Welcome to 920 Skyline Rd, Unit 1 Marina Cres. Wake up to lake breezes and front-row views of Chemong Lake in this beautifully maintained 3-season retreat at the sought-after Skyline Resort. Nestled on a premium lot right at the water's edge, this turnkey unit features one bedroom plus a bright and airy sunroom with plenty of room for family and friends comfortably sleeping up to 10! With thoughtful updates like new flooring, a new roof (2024), rooftop A/C (2023), gas stove and line (2022), and a 2022 fridge, this space offers both charm and peace of mind. Step outside to a generous 3-tier deck and a covered porch ideal for morning coffee or evening sunsets. Skyline Resort is packed with amenities: two pools (including adults-only), boat launch, dog park, jumping pillow, playgrounds, sports areas, beach access, and even a 4-person golf cart included to cruise around in style. Most furnishings and supplies stay, and 2025 fees are already paid. Whether you're looking for weekend escapes or full-on summer fun, this is where lake life begins. Chemong Lake is part of the Trent Severn Waterway. With miles of lock free boating and fishing. (id:47351)
72 Branstone Road
Toronto, Ontario
Customize a 2-Storey Detached Home Built in 2002. Spacious Kit W/Ample Cabinetry, Double Undermount Sink! Stone Counters & Stainless Steel Appliances. Breakfast Area W/Walkout 2 Concrete Balcony. Hardwood Floor Thruout W/Oak Staircase! Crown Moulding & Pot Lights, California Shutters. 2nd Floor W/4 Spacious Bedrooms. Skylight Master Br W/His/Her Closet & 5Pce Ensuite Washroom Incl: A Whirlpool, Bidet & Standing Shower. Large Basement W/Kitchen For Potential Rent Income, 3 Bedrooms & Coffered Ceiling, Pot Lights & Walk-Out To Backyard. Roof (2019). A Must See!! (id:47351)
03 - 2476 Post Road
Oakville, Ontario
Discover Modern Urban Living In The Heart Of Oakville's Desirable Uptown Core With This Elegant 9-Year-Old Cardinal Layout Stacked Townhome. Offering 986 Sq Ft Of Bright, Open-Concept Space, This Freshly Painted Upper-Level Unit Features 2 Spacious Bedrooms, 2 Full Bathrooms, And A Family-Sized Kitchen With Granite Countertops That Seamlessly Connects To A Sunlit Living Area And Private Balcony Ideal For Relaxing Or Entertaining. Enjoy The Added Convenience Of 1 Underground Parking Space And A Full-Size Locker, All Set Within A Quiet, Family-Friendly Neighborhood Just Steps From Public Transit, Oakville GO Station, Shopping, Restaurants, Parks, And Oakville Hospital, With Quick Access To Major Highways. Professionally Cleaned And Move-In Ready, This Stylish And Meticulously Maintained Home Is Perfect For First-Time Buyers, Downsizers, Or Investors Seeking Comfort, Value, And A Prime Oakville Location. (id:47351)
411 - 3660 Hurontario Street
Mississauga, Ontario
A single office space in a well-maintained, professionally owned, and managed 10-storey office building situated in the vibrant Mississauga City Centre area. The location offers convenient access to Square One Shopping Centre as well as Highways 403 and QEW. Proximity to the city center offers a considerable SEO advantage when users search for "x in Mississauga" on Google. Additionally, both underground and street-level parking options are available for your convenience. **EXTRAS** Bell Gigabit Fibe Internet Available for Only $25/Month (id:47351)
1510 - 339 Rathburn Road W
Mississauga, Ontario
Gorgeous 1 bedroom + den with 1 washroom condo in a very convenient location. The unit is 647 sqft with an open concept kitchen and an open concept den. The unit has an abundance of natural sunlight and 10 feet ceilings. Walk out to a balcony with an amazing unobstructed view. The building has great amenities, 24 hours concierge, gym, in-door pool, tennis courts, children's play area, bowling alley and visitor parking. Walking distance to square one mall, square one bus terminal (Mi-Way and GO), Sheridan college, celebration square, grocery stores, doctor's clinics, restaurants and much more. (id:47351)
141 Holgate Street
Barrie, Ontario
MODERN FINISHES, A NEWER BUILD & A WELL-MAINTAINED HOME IN A LOCATION THAT MAKES LIFE EASY! You’ve scrolled, you’ve swiped, you’ve waited... but this is the one you’ve been hoping would show up. Forget everything you thought you had to compromise on, 141 Holgate Street has just raised the bar. Built in 2018 and maintained with pride, this all-brick townhome in Barrie’s Allandale neighbourhood offers modern finishes, a well-laid-out interior, and a location that checks all the boxes. Enjoy a bright main level with large windows and a stylish kitchen featuring warm wood-toned shaker-style cabinetry, granite countertops, stainless steel appliances, a subway tile backsplash, and a central island perfect for prepping, serving, or casual dining. The combined living and dining area offers a comfortable place to gather and includes a walkout to the fully fenced backyard, giving you privacy and a clean slate to design your own outdoor vibe. Upstairs, you’ll find three generous bedrooms and convenient laundry, so no more hauling baskets. The partially finished basement adds a rec room for movie nights, hobbies, or a quiet retreat. Park with ease thanks to an oversized garage with inside entry and a single-car driveway with room for three more vehicles. Walk to the GO Station, parks, and both public elementary and secondary schools, with highway access, Centennial Beach, waterfront trails, and downtown Barrie all under 10 minutes away by car. First-time buyers, investors, or anyone chasing a home that finally lives up to the listing - this is your #HomeToStay. (id:47351)
20 Wexford Crescent
Kitchener, Ontario
Welcome to 20 Wexford Crescent, a beautifully maintained family home nestled in the sought-after Beechwood Forest Neighbourhood! This ideal location is known for its top-rated schools, lush green spaces, scenic trails, and convenient access to all major amenities-perfect for growing families seeking both lifestyle and location. From the moment you arrive the curb appeal is undeniable. A timeless all brick home, mature landscaping, and double-car garage set the stage for what's inside. Step into the impressive foyer, where a sweeping staircase creates a picture-perfect backdrop for family milestones and festive holiday decor. This carpet free home features stylish modern tile and hardwood flooring throughout. To the right, the elegant formal living and dining room provides the perfect setting for entertaining guests or hosting special family dinners. A beautifully updated powder room and large laundry room complete this level. The heart of the home is the fully renovated kitchen-designed for both function and style. Featuring a large island with seating, modern cabinetry, and quality finishes, it opens seamlessly to the cozy family room, where a wood-burning fireplace adds warmth and charm. Patio doors lead to a private, fully landscaped backyard oasis with a newly installed stone patio-ideal for summer BBQs and outdoor entertaining! Upstairs, the spacious primary suite offers double-door entry, a walk in closet,and a bright 3-piece ensuite. Three additional large bedrooms and a 4-piece family bathroom provide plenty of space for everyone. The finished lower level is an entertainer's dream, complete with a rec room, custom wet bar, bonus room for an office, gym, or playroom, and another full 3 piece bath-perfect for guests or extended family stays. Lovingly cared for by the same family for over 20 years, this warm and welcoming home is ready for you to create your own lasting memories. What are you waiting for, book your showing right away! (id:47351)
1212 - 2 Glamorgan Avenue
Toronto, Ontario
Welcome To This Stunningly Renovated Top Floor Pent House Style Living. It Offers A Spacious And Functional Layout . Open Concept 1 Bed, 1 Bath! Chief Kitchen with Breakfast Bar, Wide Plank Vinyl Flooring Throughout, Bathroom With High-End Fixtures, Lighting And So Much More. Beautiful Marbled Quartz Countertops And Island Waterfall. Undermount Sink. Custom Style Pot Lights Throughout. Stunning Sunset Views From Your Private Balcony. Maintenance Fees Cover Heat, Water, Cable, and Parking. Proximity to 401, Metro, Kennedy Commerce, Restaurants, Cafe And Many Amenities At Walking Distance (id:47351)
61 Brownridge Place
Whitby, Ontario
Family friendly Williamsburg neighborhood, surrounded by Amazing parks and Schools, 4 Bedrooms plus finished basement with large Rec room and extra full washroom, Premium Large Pie lot backyard with Shed and Storage, Main floor Laundry, Quick access to highways 412/407, Shopping and Recreation. Park up to 3 Cars, Don't Miss it. (id:47351)
145 Kingston Road
Toronto, Ontario
Experience the best of East Toronto living in this charming 3-bedroom home, perfectly situated in the desirable Beach Triangle. Sunlight streams through the home, highlighting the beautiful hardwood floors and the inviting living room fireplace along with a walk out kitchen to a large backyard creating a warm and airy atmosphere. The spacious, finished basement offers incredible flexibility, whether you envision more living space, or a dedicated office,a three-piece bathroom & laundry room for your convenience. This home includes one large car parking( can fit 2 small cars if your cars are small)Your new lifestyle awaits: stroll to the beach and boardwalk, explore trendy Queen Street with its array of shops and eateries, and enjoy the convenience of 24-hour streetcar service. With top-rated schools and picturesque parks moments away, this property is an exceptional opportunity for anyone seeking a vibrant community and an unmatched location. Available as of Aug 22nd. available unfurnished, but if you like to keep any furniture & utensils. (id:47351)
2809 - 42 Charles Street
Toronto, Ontario
Yonge & Bloor Luxury Casa 2 Condo! Corner 2 Bedrooms With Great Layout. 307 Sq.Ft Wrap Around Balcony. Floor To Ceiling Windows, Full Of Natural Light. Split Bdrm Layout. Open Concept Kitchen To Living/Dining. Granite Counter Top & S/S Kitchen Appliances, Foyer W/Closet. Chic 20 Ft High Ceilings In Lobby, Two Levels Of Hotel Inspired State Of The Art Amenities. Fully Equipped Gym. Outdoor Pool. Steps To Subway. Students Welcome. (id:47351)
6 Temagami Trail
Wasaga Beach, Ontario
Welcome to 6 Temagami Trail! Discover this charming 3-bedroom, 2-bathroom home nestled in the sought-after community of Wasaga Country Life Resort, located just minutes from the stunning shores of Wasaga Beach. This lovely home offers a perfect blend of comfort, style, and convenience for those looking for peaceful living. As you step inside, you'll be greeted by an open-concept layout featuring a bright and inviting family room, complete with a cozy gas fireplace. The spacious kitchen offers ample cabinetry, modern stainless steel appliances, and plenty of counter space, making meal prep a breeze. Three season insulated sunroom leads to a spectacular 10' x 29' sundeck boasting an aluminum Sunshade Master, Pergola, and natural gas bbq hook up. The deep lot is complete with beautiful landscaping, low maintenance gardens and invisible pet fencing. Interior upgrades include: crown moulding on the main floor, back-up water pump, stone gas fireplace, quality laminate, Ceramic & Berber flooring. Resort amenities include a fully equipped rec centre, indoor and outdoor pools, playground, mini golf, tennis court, and access to the beach via the walking paths. Leased Land community. Total Monthly fees to new owners: $863.08. (Total monthly fees include: Land Lease: $700, Property Taxes: $163.08), water/sewer billed quarterly. (id:47351)
29 Innisbrook Drive
Wasaga Beach, Ontario
Centrally located in Wasaga Beach, this home is well maintained 3 bedroom, 1 1/2 bathroom home that is great for a family that is looking for a desirable neighborhood close to amenities, playground and trails. This home is bright and tastefully decorated throughout with modern paint colour, crown molding and easy to maintain laminate floors. The main level has a modern and attractive white shaker kitchen with a portable island open to the dining and living room to allow for plenty of bright natural light in. The upper level offers 3 large bedrooms and a 4 pc bath and the lower level offers a family room, 2 pc bath and laundry room. The crawl space under the kitchen, dining room and living room has a concrete floor and is idea for extra storage space. The single car garage has a convenient inside access to the lower level. Enjoy your morning coffee on large sun deck off the dining room patio doors overlooking the beautiful landscaped and fenced rear yard. The front porch is covered and offers another spot to enjoy the outdoors overlooking the mature landscape, flagstone walkways, beautiful maple tree and interlock driveway. (id:47351)
2026 Old Moore Lake Road
Laurentian Hills, Ontario
Escape to the peace and beauty of rural living with this charming 2-bedroom bungalow, nestled on a spacious, landscaped lot, just steps from the serene shores of Tee Lake. Enjoy privacy and nature while still having a few neighbours nearby, an ideal balance of seclusion and community. Located less than a minute from the post office and Hwy 17, and just minutes to the Swisha Dam, this location offers both tranquility and convenience. The fully landscaped yard features lush gardens, open lawn space, and a mix of cleared and mature trees that create a private, park-like setting. The powered, fully spray-foamed, heated garage adds functionality and warmth for year-round use. Inside, the main floor is freshly painted and showcases numerous updates, including newer windows and modern kitchen appliances. The basement is partially finished, offering a large den, ample storage, a cozy woodstove for efficient winter heating, and a partially completed bathroom ready for your finishing touch. Whether you're an outdoor enthusiast or just looking for a peaceful place to call home, this property is a perfect fit. Enjoy the nearby, municipally maintained Tee Lake access, nearby trails, and the beauty of nature right outside your door. (id:47351)
87 Third Street
Toronto, Ontario
Updated Bungalow In A Family-Friendly Neighbourhood. Large Living & Dining Area, Eat-in Kitchen & Two Spacious Bedrooms With Hardwood Flooring Throughout, Gorgeous Oasis-Like Back Yard & Garden. Finished Basement With Generous Rec Space & Extra Bedroom And Updated 3-Piece Bath. Great Solid Home In Wonderful Lakeshore Village With A Short Walk To Lake, Restaurants & MORE! Home Available For Sept 1st (id:47351)
237 King Street W Unit# 407
Cambridge, Ontario
Welcome to Kressview Springs Condominium, an exquisite residence ideally situated adjacent to the serene Riverside Park in Cambridge, just a quick three-minute drive to Hwy 401. This stunning building has recently undergone a thorough special assessment, resulting in impressive upgrades including a beautifully renovated lobby, brand new windows, modernized hallways, and essential repairs to the parking garage. Unit 407 stands out as a remarkable opportunity, as the current owner has already paid their portion of the special assessment upfront, sparing the new owner from any unexpected costs. With these extensive enhancements, you'll enjoy not only a luxurious living space but also the perks of resort-style amenities. Indulge in the indoor pool, unwind in the hot tub, soak up the sun on the deck, or take advantage of the saunas in the changing rooms. Additional amenities include a well-equipped workout room, a games room, a cozy library, a workshop, and a spacious terrace complete with BBQ facilities for entertaining. Inside Suite 407, you'll find sophisticated renovations showcasing beautiful flooring and upgraded trim. The $6,000 state-of-the-art HVAC system (receipt available in supplements) ensures your comfort year-round. The powder room boasts a modern hands-free sensor faucet, while the primary bathroom features a luxurious soaker jet tub, perfect for relaxation. Conveniently located near all essential amenities, this property offers easy access to downtown Preston, Costco, the Toyota Plant, Waterloo International Airport, golf courses, movie theaters, and much more. (id:47351)



