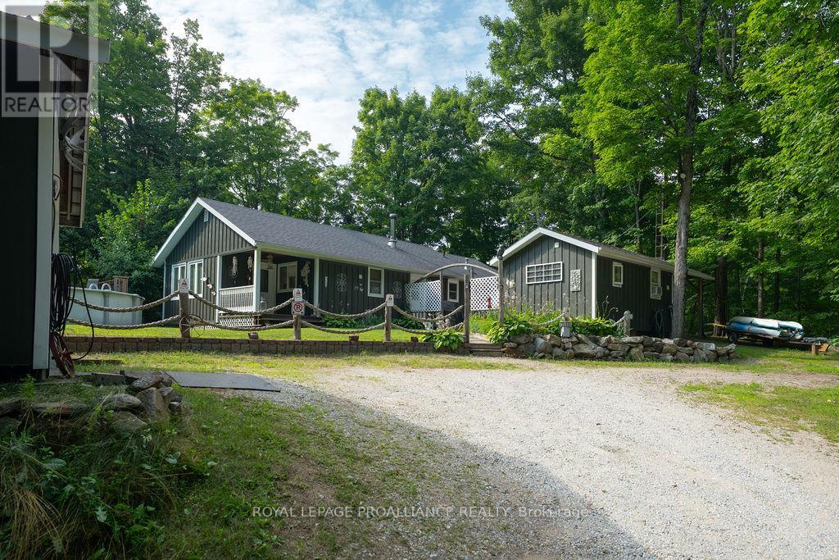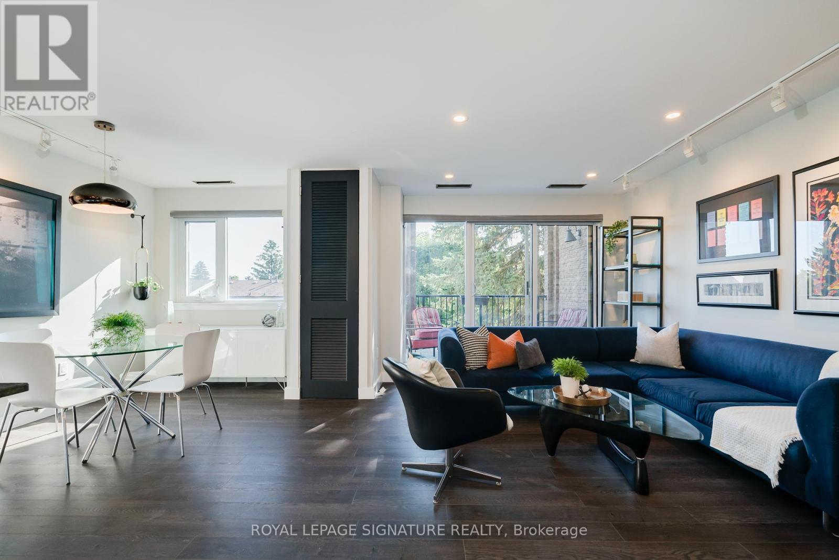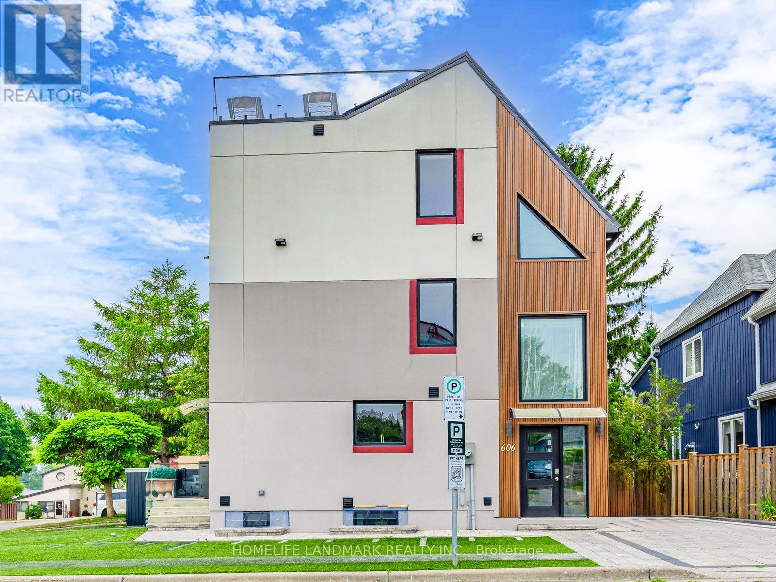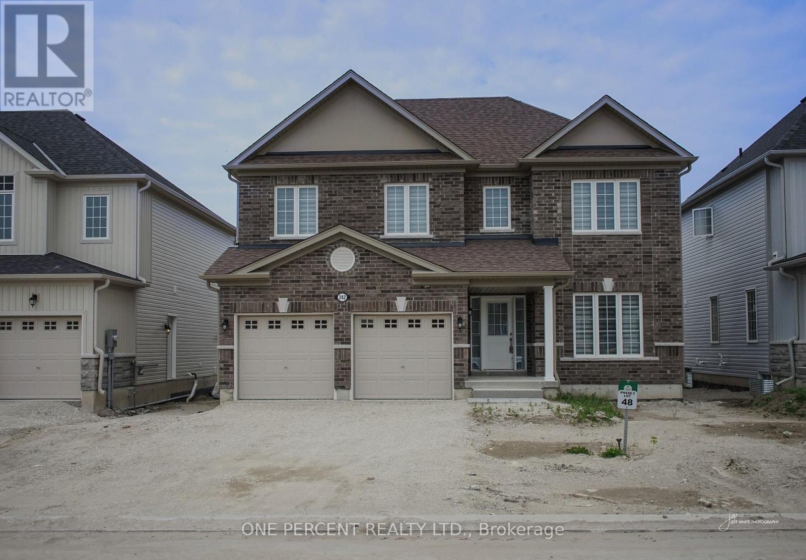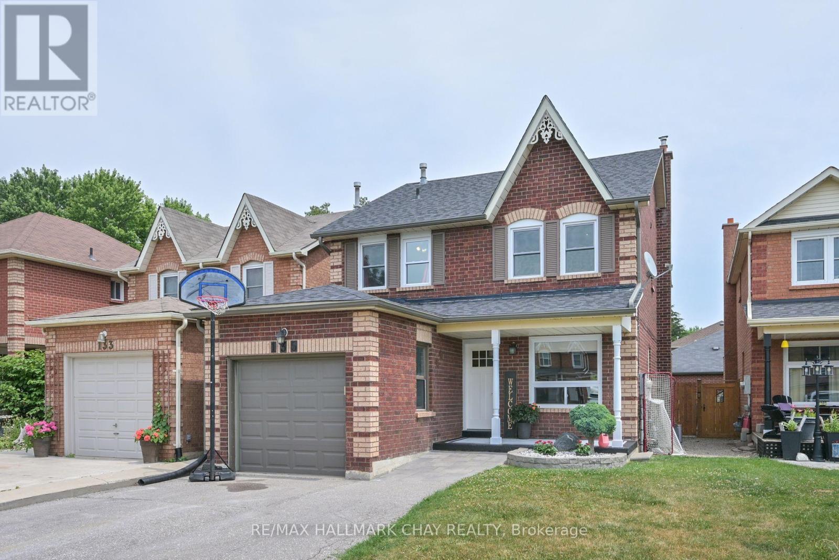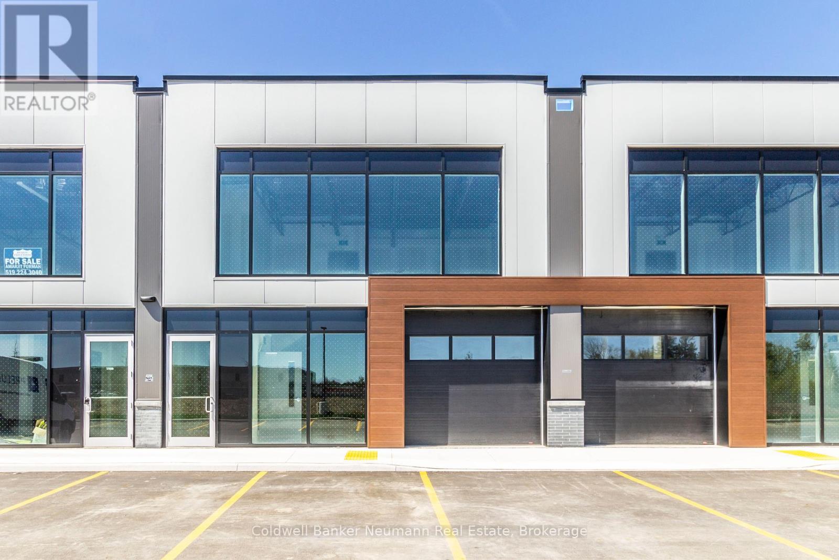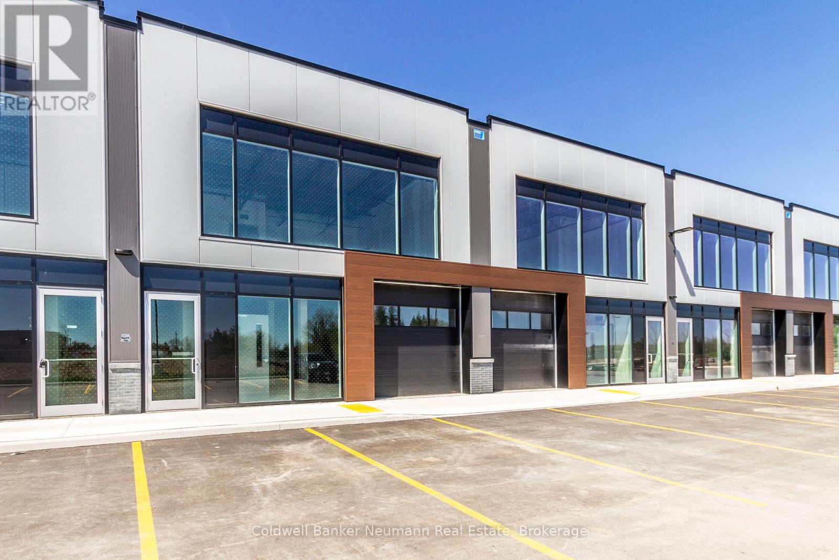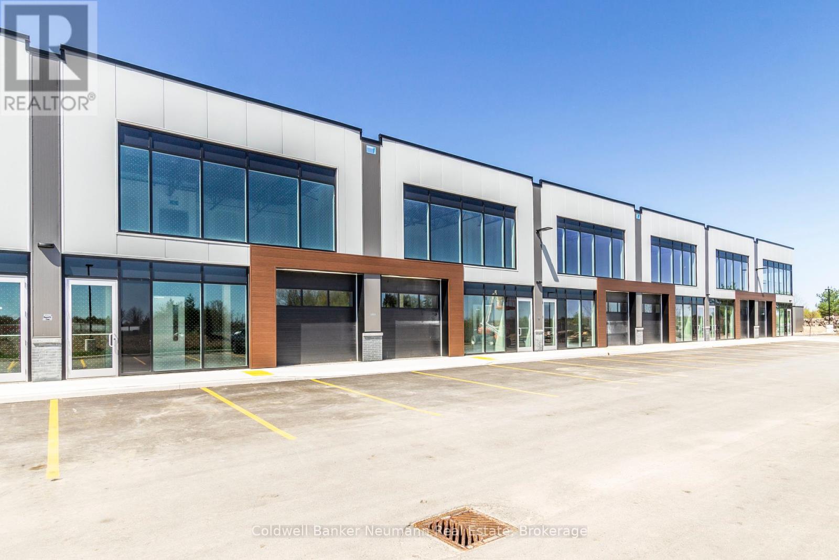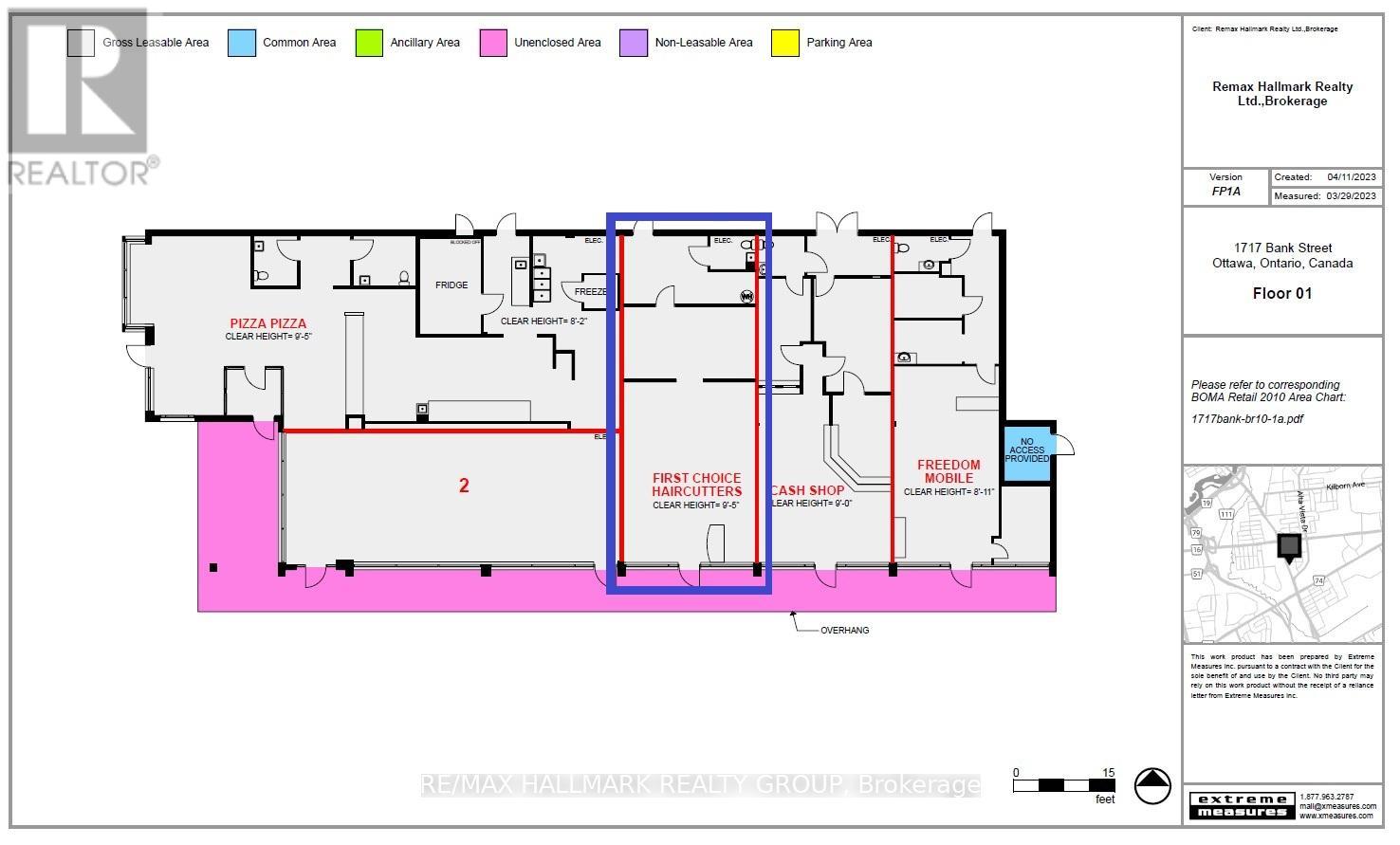1006 Westwood Drive
Frontenac, Ontario
Welcome to Bolton Landing! Whether you're dreaming of a peaceful cottage escape or planning your next chapter in a year-round home, this private oasis has it all. Tucked away on nearly 5 acres of wooded serenity, just a peaceful stroll or short quad ride to the deeded access at Bolton Lakes with a private community beach and dock, this property blends nature, comfort, and convenience. Inside, enjoy an open-concept layout with cozy in-floor heating, a propane fireplace, and a charming wood stove in the kitchen. The private primary suite with ensuite bath offers a restful retreat, while a separate bunkie provides extra space for guests or teens. Step outside and unwind in your pool and sauna, host family gatherings on the expansive deck, or tinker away in the detached garage, workshop, and drive shed. There's even a 5th wheel trailer included for overflow visitors, with no shortage of space for family and friends. Located just 15 minutes from Highway 7 and the quaint village of Sharbot Lake, this property is ideal for anyone seeking a balanced lifestyle surrounded by nature with modern comforts and community perks. Live here year-round or retreat on weekends, its your choice. Come see what peaceful living really looks like. (id:47351)
62 Cattail Crescent
Hamilton, Ontario
*The BIGGEST HOUSE* 2 Years+over 4000 sqf Above grade + Walk out Legal Finished Basement + luxury living in this Spectacular detached house situated on a Beautiful Location and neighbourhood of Watertown* $$$320,000 Spent on Upgrades , SMOOTH CEILING ON FIRST FLOOR* MASTER ENSUITE- FRAMELESS GLASS SHOWER ENCLOSURE* INCLUDES CHROME KNOB & HINGES* FIVE FOOT SHOWER WITH SLIDING GLASS CHROME DOORS IN LIEU OF TUB* POT LIGHTS* This residence offers a perfect blend of elegance and modern comfort* The chef-inspired kitchen boasts high-end stainless steel appliances, quartz countertops, a central island, and custom cabinetry, perfect for culinary enthusiasts* 5 generously sized bedrooms, including a luxurious master suite featuring a spa-like ensuite bathroom and walk-in closet, provide ample space for relaxation with a soaker tub and double vanity* Attached double garage with private driveway* Conveniently located just minutes from Aldershot GO Station, Smokey Hollow Waterfall, Bruce Trails, schools, highways, and various amenities* This home offers the perfect blend of luxury*, comfort*, and contemporary style in one of Watertown's most sought-after neighbourhoods* Don't miss the opportunity to own this exquisite property that perfectly combines luxury, space, and location. (id:47351)
3205 - 2920 Highway 7 Road
Vaughan, Ontario
Experience modern living in this sleek 1-bedroom, 1-bathroom condo available for lease in the dynamic VMC community with owned parking! Thoughtfully designed north facing unit with contemporary finishes, this unit features laminate flooring, quartz countertops, modern stainless steel appliances, and en-suite laundry for your convenience.Residents can enjoy top-tier amenities including a fully equipped fitness center, BBQ area, party room, children's playground, and stylish lounge. Ideally located with seamless access to TTC subway, Highways 400 & 407, and just minutes from York University this is urban living at its finest! (id:47351)
235 - 4005 Don Mills Road
Toronto, Ontario
Amazing Spacious Condominium Townhouse in Community Feeling Complex. 2 Bedrooms, 2 Bathrooms and Big Den. The Combined Living Dining Area is all Open Concept and includes a Huge Chef's Kitchen. You can Bar-B-Que on the Beautiful Stone Balcony with Arches. Brand New Compressor. Upstairs you Will Find a Newly Renovated 4 piece Bathroom that is Semi-Ensuite. The Primary has a Large Walk-in Closet with it's own Vanity and Sink. This location, Don Mills and Steeles has easy access to Public Transportation, Quick Drives to 401, 404 & the 407. Close to Fairview & Don Mills Subway Station. Amenities include, Bike Storage, Exercise Room, Gym, Playground, Recreation Room and Sauna. Maintenance Fees include, Heat, Hydro and Cable TV. Desirable school district with AY Jackson High School, Highland Middle School and Arbor Glen Elementary School. This unit is perfect for Families, Downsizers or Investors. (id:47351)
606 Annland Street
Pickering, Ontario
Modern Freehold Detached lake view home with 4 + 1 Bedrooms and 3+1 Bathrooms. Corner lot home with two parking and two EV chargers. Luxurious Gourmet Kitchen featuring Marble countertops and Centre Island, Double Built-In Oven, Stainless Steel Double-Door Fridge and Large Cooktop. Engineered Hardwood flooring. Main floor staircase with auto light sensor for added safety. Third floor private sitting area with bar next to Primary Bedroom. Luxurious Ensuite Bathroom with Freestanding Tub, Double Shower, Double Sinks and Lighted Mirrors. Finished basement with 2 Bedrooms, 3-Piece Bathroom and Kitchen. Gorgeous Rooftop Glass Fenced Terrace overlooking the Bay. Steps to Frenchmans Bay Marina and Ridges Beach. 5-minute drive to Go Train Station and 7-minute walk to bus stop. Best location and close to Pickering City Centre, Cineplex Theatre, boutique shops, local eateries, grocery stores, schools and Highway 401. (id:47351)
Main - 496 Gulfstream Avenue
Oshawa, Ontario
Absolute ***Show Stopper*** This Spacious & Luxurious house mesmerizes with: ***4-bedroom & 4-bathroom, with full upgrades including 3 Ensuites & Plenty of Sunlight ***3000+ Sqft of gleaming Residence above Ground ***Right Across from a Park & Elementary School ***Double Car Garage, with Plenty of Parking ***80+ Potlights, & each room with its own crystal flushmount, plus 35-light staircase Chandelier ***All-Glass Exterior Railings, plus Stamped Concrete ThroughoutThis family friendly dwelling has a Large OFFICE ON MAIN FLOOR, generous & upgraded Kitchen with Gas Line, quartz countertops & Stainless Steel Appliances, including Samsung package of Refrigerator, Stove, Dishwasher, & Washer Dryer upstairs ***Minutes to Ontario Tech University & Durham College in the Prestigious Windfields CommunityClose to Hwy 7 & 407, Parks/Trails, Plus Walk to CostCo & 1.5 million sqft RioCan Shopping Plaza for all your Grocery, Shopping, Household & Entertainment needs. (id:47351)
91 Matawin Lane
Richmond Hill, Ontario
Brand new, never-lived-in luxury townhome in a prime Richmond Hill location! This property offers a bright, spacious layout with 9-ft ceilings, large windows, and modern finishes throughout. The open-concept kitchen features quartz countertops and stainless steel appliancesThe kitchen has been upgraded with over $20,000 in premium finishes.The garage is equipped with a top-of-the-line belt-drive opener, controllable via smartphone and integrated with a built-in camera for extra security.. Enjoy 3 generous bedrooms, a primary ensuite, and a versatile lower level perfect for office or rec space. Steps to Hwy 404/407, banks, supermarkets, Costco, restaurants, and top schools. Quiet, family-friendly neighbourhood with parks and trails nearby. Just move in and enjoy stylish, convenient living! (id:47351)
Main & 2nd Floor - 47 Hazelwood Avenue
Toronto, Ontario
Prime Riverdale! Don't miss this exceptional 2-bedroom house with a 98 Walk Score, just steps from Pape Station. Located in the heart of Greek Town and within the Frankland School District, this well-maintained home blends charm, comfort, and convenience. Nestled on a quiet residential street, it's minutes to Withrow Park, Pape Library, and the vibrant Danforth. Inside, enjoy 9'ft ceilings, hardwood floors, and a bright, open layout. Both bedrooms include wardrobes, with a chest of drawers in the primary. The spacious kitchen features a gas range, 900 CFM range hood, ample cabinets (including a broom cupboard), and an eat-in island (stools excluded). The bathroom cabinet remains for tenant use. Recent upgrades include new windows, roof, siding, and back door, fresh porch paint, attic insulation, and rerouted drainage. The laundry room includes added shelving, a folding clothes hanger, and French doors. Additional highlights: reinforced glass staircase, 1 parking space, bike storage, and shed with tools for lawn and winter maintenance. This is a rare opportunity to lease a thoughtfully updated home in one of Torontos most desirable neighborhoods. (id:47351)
242 Springfield Crescent
Clearview, Ontario
Welcome to 242 Springfield crescent, Clearview Ontario, where convenience and comfort meets elegance. Offering more than 2600 sq. ft. of open-concept living , it features With Brick exterior, a covered front porch, and fantastic curb appeal. The attached Double garage provides inside entry plus a separate door to access garage. Picture raising your family in a quiet, family-friendly neighborhood close to everything. Spend your summer days at Wasaga Beach, just 10 minutes away, or tee off at the nearby Mad River Golf Club. In the winter, hit the slopes at Blue Mountain only 25 minutes away, or explore nearby hiking trails year-round. Outdoor activities for the whole family are right at your doorstep. Inside, you will find 9-ft ceilings, upgraded with laminated Floor on main Floor and porcelain tile flooring with Ceiling pot light on family room and an elegant oak staircase. The kitchen is built for entertaining with a large island, countertops, an apron sink, stylish cabinetry, and a walkout to the backyard . The bright family room features a cozy gas fireplace, while the open-concept living and dining area provides even more space to gather. Upstairs, there are 4 spacious bedrooms, The primary suite boasts a walk-in closet and an ensuite with 5 Pcs. and upgraded tile floors. A second bedroom has its own private ensuite, while bedrooms 3 and 4 share a Jack and Jill bathroom. All Brand new and never used Appliances are also with gas stove plus Zebra blinds in Most windows. The unfinished basement with Separate entrance from outside offers endless possibilities with oversized windows and a rough-in for a bathroom , enjoy no rear neighbors, backing onto channel view with a walking trail and look forward to a lush, green lawn with grass installation on the way. Seller paid premium for channel view and for separate side entrance in unfinished Basement. This Immaculate home is ready for its new owners to enjoy !! Book your tour now!! (id:47351)
3286 County Rd 3 Road
Prince Edward County, Ontario
Overlooking the Bay of Quinte, this sprawling walk-out bungalow with in-ground pool is situated on an elevated 1.5 acres of beautiful landscape located on one of the most coveted roads in Prince Edward County. Historically known as Rednersville Road this location is convenient to nearby City amenities and all that The County has to offer. The perfect layout for in-law suite or guest accommodations with perennial gardens and private views over the park like grounds from each level. The main floor features 3 spacious bedrooms, primary ensuite, an eat-in kitchen with rich cabinetry & granite counters, separate dining room and large family room with fireplace, both with patio doors leading to the expansive deck overlooking the pool, landscaped grounds and the gorgeous sunset views over the water. Do not miss this opportunity to live in The County and enjoy the best country lifestyle close to wineries, beaches & so much more (id:47351)
135 Heydon Avenue
New Tecumseth, Ontario
Welcome to this beautifully renovated 4 bedroom 3 Bathroom detached home nestled in the heart of Alliston! Every inch of this home has been thoughtfully updated, blending modern comfort with timeless charm. Custom kitchen with premium finishes , massive centre island , stainless steel appliances with double oven and open concept design perfect for entertaining and everyday living. Gorgeous engineered hardwood flooring throughout main and upper level. Stunning custom wood-burning fireplace with built-in cabinets, creating a warm and inviting living space. 4 principal rooms with large primary suite boasting updated 4pc ensuite with glass shower and closet . Nearly finished basement complete with drywall, carpet, and open space! Spacious covered deck with cozy sitting area and ceiling fan ideal for relaxing summer evenings. Whether youre enjoying a quiet night in or hosting friends and family, this home offers the perfect backdrop for making memories. Fully fenced yard, Brand new windows and roof for peace of mind and energy efficiency . Inside Garage Access, covered front porch , no sidewalk or direct neighbours behind. Conveniently located close to schools, parks, outdoor pool, shopping, and all the amenities Alliston has to offer.Dont miss the opportunity to make this move-in ready gem your forever home! (id:47351)
696 Jasmine Crescent
Oshawa, Ontario
Nestled in a serene and sought-after neighborhood on a large lot, this stunning home is brimming with exceptional features! Recently updated, it boasts fresh paint, a modern kitchen outfitted with sleek stainless steel appliances and elegant quartz countertops. Generously sized bedrooms. The inviting family room flows seamlessly out to a beautifully appointed deck, ideal for entertaining friends and family. The bright three-bedroom Basement offers its own walkout to a private patio, perfect for relaxation and enjoyment. Both the kitchen and bathroom have been newly renovated. (id:47351)
501 - 188 Fairview Mall Drive
Toronto, Ontario
Discover modern urban living in this gorgeous 1 bedroom + den, 2-bathroom unit at the brand new Verde Condos. Featuring 10-foot ceilings, a large private balcony, and floor-to-ceiling windows in the living room and bedroom, this bright and spacious suite offers a versatile den with a sliding door, ideal as a second bedroom or home office. The sleek, open-concept kitchen includes a movable island and brand new stainless steel appliances. Enjoy unbeatable convenience with steps to Fairview Mall, T&T Supermarket, Don Mills Subway & TTC Station, Cineplex, and the library, plus quick access to Highways 404 and 401. (id:47351)
903 - 260 Doris Avenue
Toronto, Ontario
Luxury 2 Bedroom, 2 Bath Condo in the Heart of North YorkLocated in the highly sought-after Willowdale East, this bright and airy unit offers stunning south-facing views and an abundance of natural light. The smart and functional layout is complemented by engineered hardwood flooring throughout and massive windows, which provide a seamless walkout to a large balcony perfect for relaxation or entertaining.The modern kitchen features generously sized cabinets and ample counter space, ideal for meal prep and cooking. The main bedroom includes a spacious closet and an ensuite bath for added privacy and comfort. Additional updates include a brand new Samsung washing and dryer machine. This unit is located just steps from North York Centre, the subway, Loblaws supermarket, a movie theatre, arts center, restaurants, and shops. It is also within the top-ranked school zone for Earl Haig Secondary and McKee Elementary, offering incredible accessibility to essential amenities.Other notable features of this luxury condo include marble flooring in the foyer, 24-hour concierge service, utilities included, and 1 parking space along with a locker for additional storage. (id:47351)
27 - 589 Hanlon Creek Boulevard
Guelph, Ontario
Looking for a a great place to locate your business. I present to you Unit 27 at 589 Hanlon Creek Blvd. A rare and special development located in the highly sought after Hanlon Business Park in the South End of Guelph, close to Major Highways (HWY 6 and 401.) Units include 21 foot clear height ceilings, second floor loft area, a 10ft x 10ft drive in loading bay and plenty of parking. If you are a business owner or entrepreneur looking for a place to house your operation you will not want to miss this one. Units currently in shell form and ready for your ideas and build out. This Unit can be combined with Units 26 and 28 to create spaces of 2268 sqft, 4536 sqft and 6804 sqft in size. Located in a part of the development with quick access to lots of parking. (id:47351)
28 - 589 Hanlon Creek Boulevard
Guelph, Ontario
Looking for a a great place to locate your business. I present to you Unit 28 at 589 Hanlon Creek Blvd. A rare and special development located in the highly sought after Hanlon Business Park in the South End of Guelph, close to Major Highways (HWY 6 and 401.) Units include 21 foot clear height ceilings, second floor loft area, a 10ft x 10ft drive in loading bay and plenty of parking. If you are a business owner or entrepreneur looking for a place to house your operation you will not want to miss this one. Units currently in shell form and ready for your ideas and build out. This Unit can be combined with Units 26 and 27 to create spaces of 2268 sqft, 4536 sqft and 6804 sqft in size. Located in a part of the development with quick access to lots of parking. (id:47351)
26 - 589 Hanlon Creek Boulevard
Guelph, Ontario
Looking for a a great place to locate your business. I present to you Unit 26 at 589 Hanlon Creek Blvd. A rare and special development located in the highly sought after Hanlon Business Park in the South End of Guelph, close to Major Highways (HWY 6 and 401.) Units include 21 foot clear height ceilings, second floor loft area, a 10ft x 10ft drive in loading bay and plenty of parking. If you are a business owner or entrepreneur looking for a place to house your operation you will not want to miss this one. Units currently in shell form and ready for your ideas and build out. This Unit can be combined with Units 27 and 28 to create spaces of 2268 sqft, 4536 sqft and 6804 sqft in size. Located in a part of the development with quick access to lots of parking. (id:47351)
3 - 1717 Bank Street
Ottawa, Ontario
Very busy Bank Street location in a well established and easily identifiable retail mall. Currently set up with hair dresser - barber stations, plus various rooms at the back. 24 shared parking spaces (no designated spaces). $32/sq' base rent, plus escalation, $19.83/sq' additional expenses. First and last months' rent plus security deposit. (id:47351)
37 Blazing Star Street
East Gwillimbury, Ontario
Beautiful Home In Desirable Queensville 3325sqFt, Walk-Out Basement, Bright & Spacious Open Concept Layout $$$ Upgrade, Main Floor Features A Beautiful Office With High Ceiling And Large Windows. Stunning Built-In Kitchen W/ Kitchen Aid Appliances, Spacious Dining Room & Cozy Family Room W/ Gas Fireplace! 4 Generously-Sized Bedrooms W/ Ensuite!! Master Bedroom Has Huge W/I Closets! Mins To404, Parks, Golf, Shop & More! (id:47351)
Unit 1 - 400 Scenic Drive
London South, Ontario
1 MONTH FREE RENT 6MONTHS FREE WIFI & PARKING FULLY RENOVATED & BRAND NEW UNITS 400 Scenic Drive! NOW RENTING SUITE FEATURES: Open-concept layouts Quartz countertops Stainless steel appliances Functional kitchen islands In-suite laundry Modern finishes throughout Key FOB secure entry A/C & heat pumps.Suite Features:Step inside each thoughtfully designed unit, where an open-concept layout invites versatility and comfort. Experience the luxury of elegant quartz countertops, perfectly paired with high-end stainless steel appliances that elevate your cooking experience. The functional kitchen islands serve as an ideal space for meal preparation or casual dining, making entertaining a breeze.Building + Location:This stunning 14-unit building has been fully renovated from top to bottom, offering a fresh and contemporary living environment that feels both inviting and chic. Nestled at **400 Scenic Drive**, residents will love the prime location, just moments away from the bustling downtown area, where vibrant city life awaits.Convenience is key with excellent public transit options and easy access to major highways, ensuring that commuting is a breeze. Enjoy the nearby beautiful parks, shopping centers, and reputable schools that enrich the community experience.Dont miss out on this incredible opportunity to make 400 Scenic Drive your new home! Message us today to book your showing and begin your journey to comfortable, modern living in the heart of London, Ontario!Please note the interior photos are from a different unit in the building. (id:47351)
Upper - 24 Winnifred Avenue
St. Catharines, Ontario
This lease is for the upper level only. 3 Brs Upper-Level Unit for Lease. Spacious, bright newer renovation house in quiet safe street. One 4pcs bathroom, one modern kitchen. High-End S/S Appliances. Each Room Has Large Window, with Plenty Of Sunlight. Each bedroom has the closet. Fridge, Stove, Range Hood, Dishwasher, Washer-Dryer Machine. 1 garage parking and 2 drive way parking Included. Upper Level Tenants Pay 50% of Utilities.8 Mins Drive To Niagara College, And 10 Mins Drive To Brock University. Convenient Lifestyle, close to Walmart, Canadian Tire, No Frills, And More Retail Shops. (id:47351)
Bsmt - 5777 River Grove Avenue
Mississauga, Ontario
Legal Basement Apartment with 2 bedroom and 2 full bathroom and a large family room with tons of storage space in the prime Location, next to bus stop,community center, 1.5 km from the go station , 2 kms from Heartland town center.Great Schools, Close To Shopping, Restaurants, Conservation Lands, Walking Trails, Parks, Greenspace, Doctors Offices, Dentists, Hospitals, All Major Highways. (id:47351)
54 Gamson Crescent
Brampton, Ontario
Welcome to this stunning, 4+1 bedroom finished basement with separate entrance. "Grand double door entry and 9-ft high ceilings create a bright, open, and spacious feel throughout the home"and an exceptional layout with separate living, dining, and family rooms, including a cozy gas fireplace. The upgraded kitchen boasts quartz countertops, a stylish backsplash, stainless steel appliances, and a formal breakfast area. With 6 parking spaces and located in a high-demand, family-friendly neighbourhood close to all major amenities, this home offers the perfect blend of luxury and convenience. Don't miss it! (id:47351)
5805 - 225 Commerce Street
Vaughan, Ontario
Festival - Brand New Building (going through final construction stages) 1 Bedroom + Den & 1 bathrooms. Open concept kitchen living room 544 sq.ft., ensuite laundry, stainless steel kitchen appliances included. Engineered hardwood floors, stone counter tops. (id:47351)
