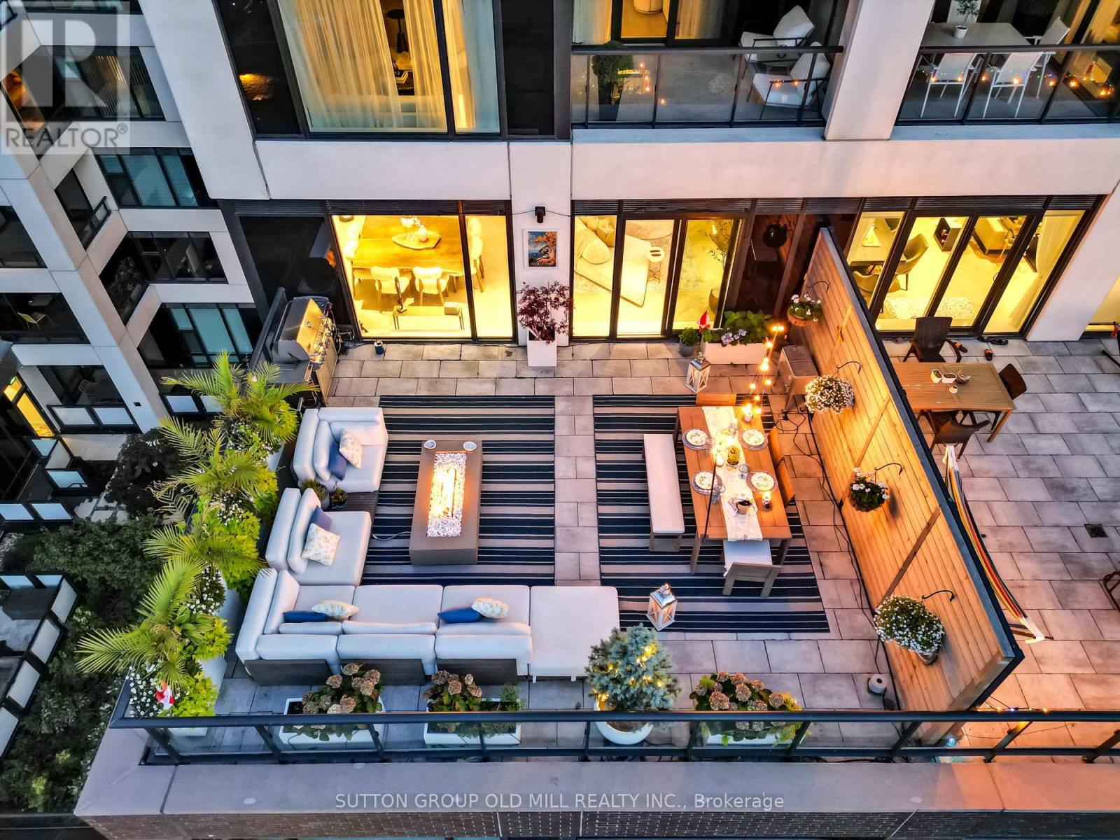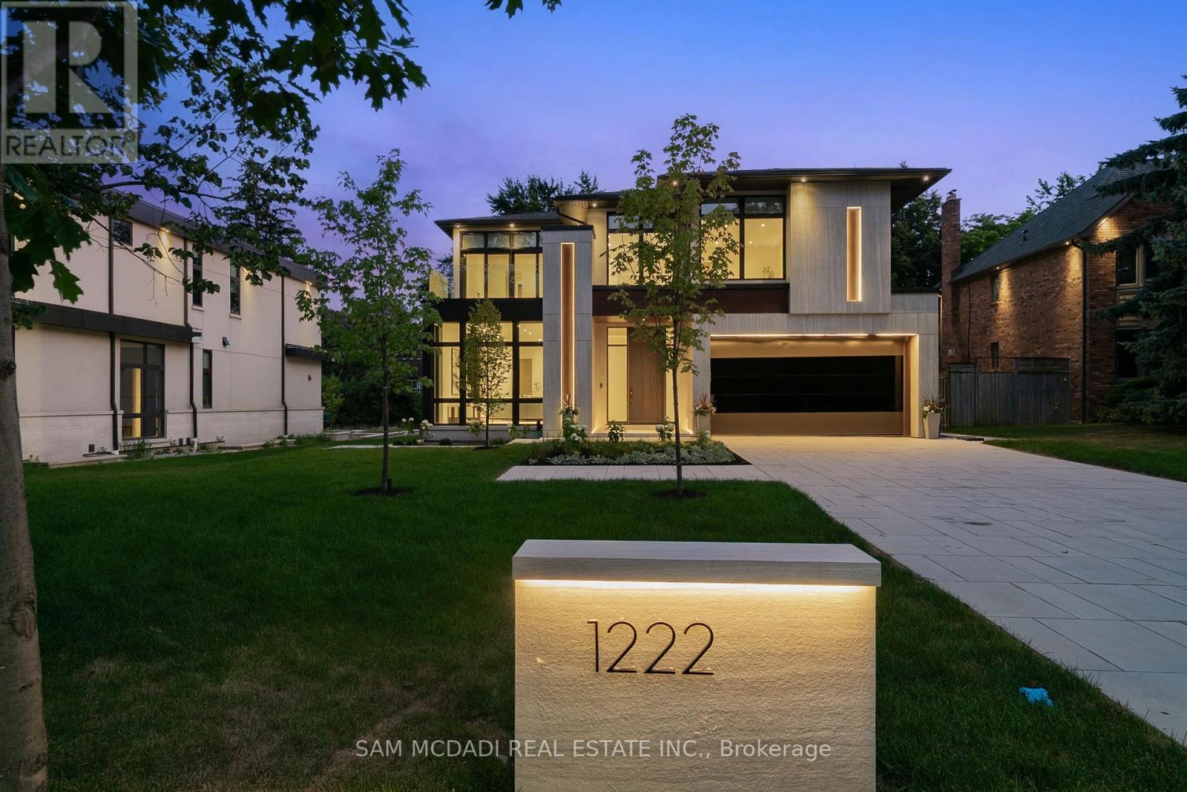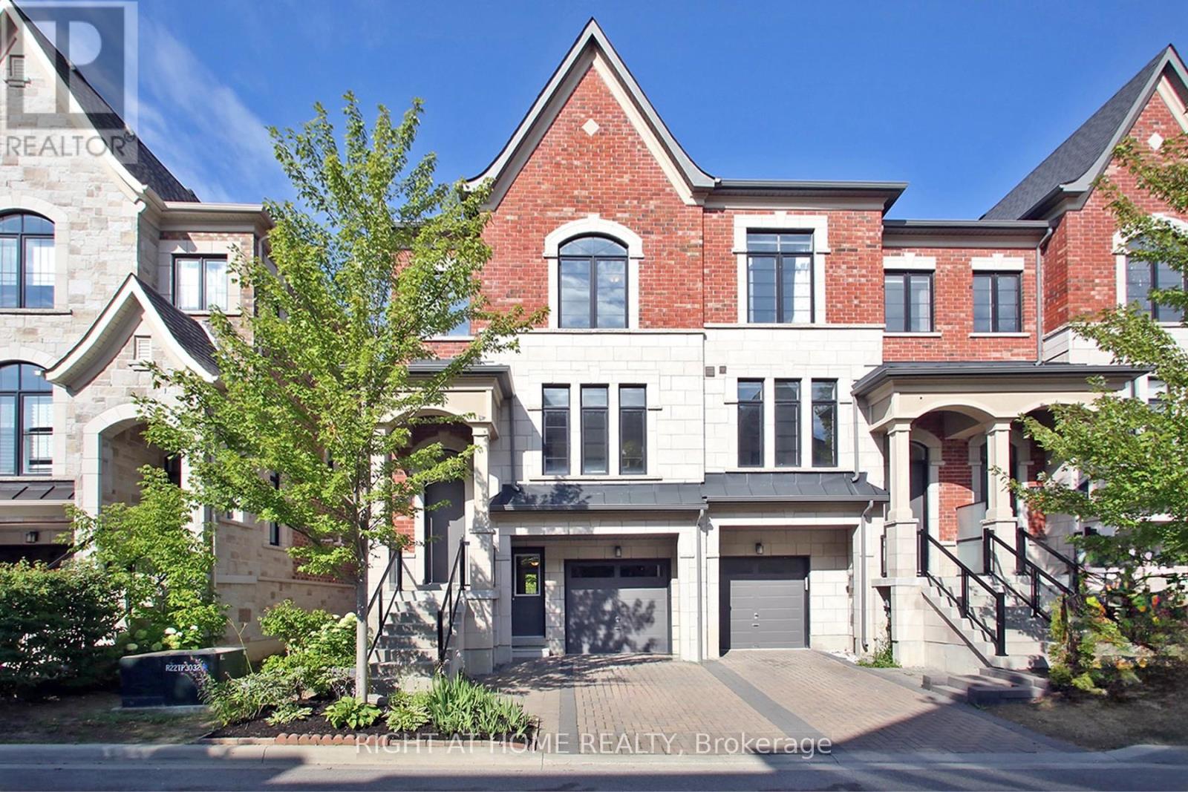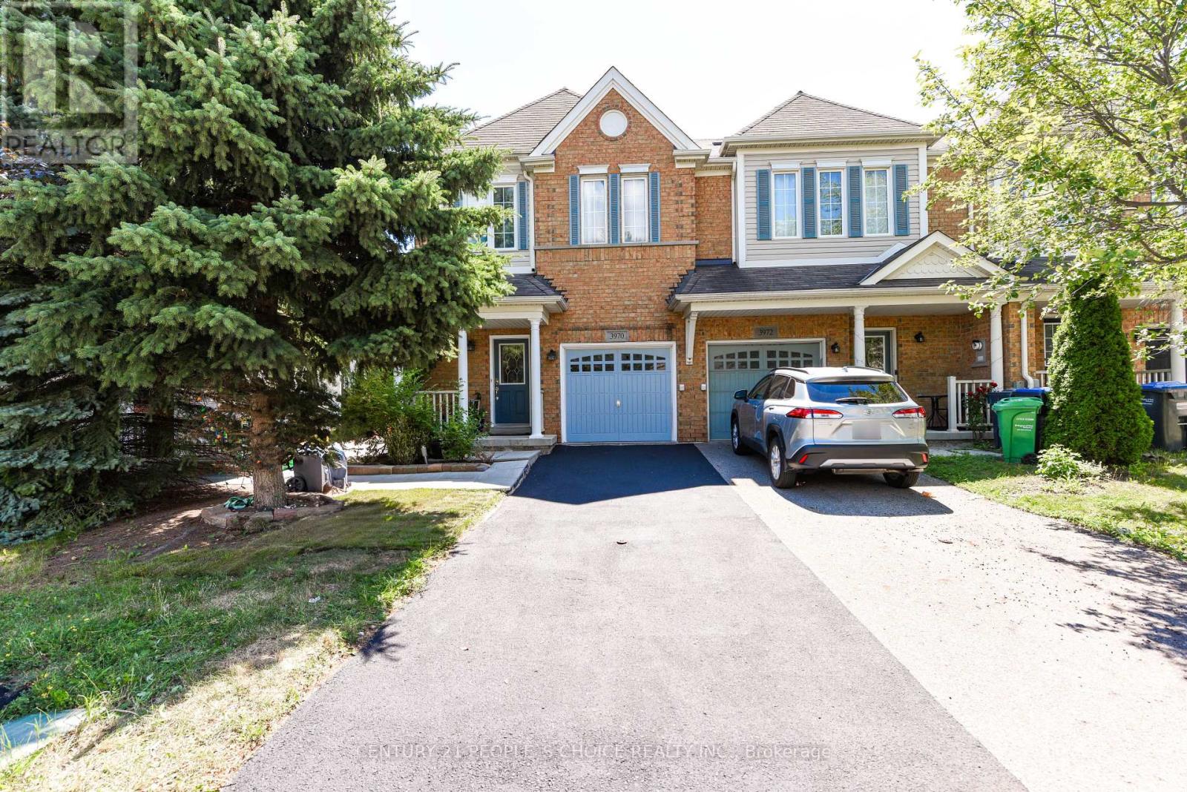2025 Sixth Line Road N
Ottawa, Ontario
Welcome to your own private sanctuary: a stately, all-brick residence nestled on a rare 12 acre parcel of lush woodlands and manicuredlandscapes in sought-after Rural Kanata.From the moment you arrive, the circular driveway sets the tone for timeless elegance. Step inside todiscover a beautifully renovated eat-in kitchen with Quartz countertops, high-end appliances and custom maple cabinets. The main floor features large principal rooms, a sun-filled office overlooking the South-facing gardens, and two fireplaces, including a new insert in the living room, blending warmth andsophistication.A graceful curved staircase leads to the upper level, where comfort continues with hardwood flooring throughout and 2 renovated bathrooms; Step outside toyour private resort-style backyard featuring an 18' x 36' inground pool, Gazebo, huge deck, and a retractable awning perfect for relaxingafternoons or entertaining guests. Beyond the landscaped gardens, your own wooded trail network invites year-round enjoyment with walking, cross-country skiing, and hunting opportunities. Additional highlights include a triple-car garage, modest utility costs, and a beautifully maintained interior and exterior, all nestled in a serene setting that feels worlds away yet just minutes from the amenities of Kanata. Updates and Features: Custom maple kitchen (2018); Hardwood flooring throughout (2019); Primary ensuite bathroom (2017); Upper-level guest bathroom (2014); Two main floor powder rooms (2018); Front patio (2022) & rear deck (2012); Roof shingles (2019); Oil furnace(2010) and oil tank (2019);Heat pump (2023)---primary heating system and oil used mainly in January and February; Radon mitigation system installed. This home isn't just a place to live, its a lifestyle! (id:47351)
711 - 455 Wellington Street W
Toronto, Ontario
Luxury, Design, And Innovation Converge In This Extraordinary Residence At Tridel's Signature Series In The Well, Downtown Toronto's Most Exclusive New Address. Spanning Over 2,300 Sq Ft Of Interior Living Space With Approximately 700 Sq Ft Of Private Outdoor Terraces, This One-Of-A-Kind Home Offers An Unmatched Blend Of Scale, Sophistication, And Indoor-Outdoor Living. The Elegant, Open-Concept Layout Is Framed By Soaring 10-Ft Ceilings And Floor-To-Ceiling Windows, Filling The Space With Natural Light And Showcasing City And Courtyard Views. A Chefs Kitchen With Integrated Miele Appliances Flows Seamlessly Into Expansive Living And Dining Areas With Adjacent Bar Perfect For Entertaining Or Unwinding In Style.The Primary Suite Is A Serene Retreat With A Spa-Inspired Ensuite, Boutique-Style His And Hers Walk-In Closet, And Its Own Private Balcony A Quiet Escape For Morning Coffee Or Evening Relaxation.Smart Home Technology, Refined Finishes, And Exclusive Amenities Including An Outdoor Pool And Fireplace Lounge, State-Of-The-Art Fitness Studio, And Private Entertainment Spaces Complete The Experience. Located Above The Grand Promenade Of Wellington Street West, This Residence Is Your Gateway To Toronto's Most Vibrant Mixed-Use Community. (id:47351)
1711 - 5444 Yonge Street
Toronto, Ontario
Tridel's Skyview One Of North York's Most Sought After Addresses, Perfectly Situated At Yonge & Finch. Spacious 2 Bedroom, 2 Bathroom Suite, Custom Kitchen Cabinetry And Vanities, Granite Countertops Throughout, Engineered Hardwood Floors. Modern Kitchen Equipped With Stainless Steel Appliances, Including Double Ovens, Hood Fan, Microwave, Dishwasher. Enjoy A Bright, Open Living Space, Along With A Large Laundry Room Boasting Built-In Shelves And Convenient Sink. Retreat To The Generous Primary Suite, Complete With An Upgraded Ensuite Bath And Custom Walk-In Closet. Tandem Parking For 2 Cars, Ensuite Washer & Dryer, Plenty Of Storage. Floor to ceiling windows, unobstructed views. Skyview Offers Resort Like Amenities: Indoor And Outdoor Pools, Tennis Court, BBQ Area, Party Room, Guest Suite, Beautifully Landscaped Grounds With Seating Areas. Enjoy 24-Hour Concierge Service For Your Peace Of Mind. Building Has Modern Lighting, Carpets, Stylish Floors. Steps To Subway, Schools, Shopping And All Conveniences. Cable TV, A/C, Heat, Hydro, Water, Parking Included! Professional floor plans forthcoming. (id:47351)
1222 Mississauga Road
Mississauga, Ontario
Introducing quiet luxury in this meticulously curated Lorne Park residence, crafted by renowned architect David Small. This modern masterpiece embodies refined sophistication, defined by clean lines, layered natural finishes & showcases exceptional quality & a lifestyle designed for entertaining, wellness, & effortless family living. Spanning an approx. 7000 sq ft, the home welcomes you with a dramatic two-storey foyer, anchored by a striking 23-foot Neolith feature wall, setting the tone for the architectural elegance that unfolds throughout the space.Open living & dining rooms lined with builtin servery, glass display cabinetry, & ceiling speakers create an elegant entertainment hub. Family room with Regency fireplace & integrated storage. Powder room with floating vanity.The chefs kitchen is a sleek culinary haven: SubZero 48 panelled fridge & Freezer, Wolf induction cooktop, dual Wolf ovens (convection + steam), warming drawer, panelled Miele dishwasher, coffee machine, microwave, & Insinkerator disposal with instant-hot & pot-filler faucets. Modern chandelier, under-cabinet & base strip lighting, & dual sinks (large single + double) complete the kitchen.Master suite boasts a 12.6ft ceiling, cove lighting, walk-in closet with builtin safe, & electronic lock for privacy. Spacious master ensuite offers steam shower with pressure massager, rain & hand showers, dual vanities, floor heating, & a separate soaking tub.Three additional bedrooms all with ensuites & walk-in closets; one features a private balcony overlooking the front yard. The walkout basement is flooded with natural light, floor heating, ceiling speakers, & another Regency fireplace. Bar room & spa room offer complete relaxation: saunaCore infrared + traditional sauna, steam room with massage/rain showers, changing area, storage, spa vanity, mirrored gym with antislip flooring, glass wall, & TV mount. Guest room with ensuite & heated floors, plus organized mechanical room with diamond-plated walls. (id:47351)
4905 First Line
Erin, Ontario
This majestic home offers everything you need and more for raising your family in the peace and beauty of the countryside. Set on 10 private, scenic acres, this property gives your family the freedom to grow, play, and enjoy nature every day. This home is bright and welcoming with lots of space for everyone. The large eat-in kitchen has plenty of counter and cupboard space and opens out to a big deck perfect for family meals and gatherings. The family room offer a warming fireplace and walks out to a sunroom with a hot tub for year-round relaxation. There is also a formal living and dining room for entertaining friends and hosting special occasions. Upstairs, you will find 4 spacious bedrooms, giving everyone in the family their own space to sleep, study, and play. The main bedroom includes a private ensuite with a luxurious glass walk-in shower. The finished basement adds even more living space perfect for a playroom, games area, gym, or movie nights and extra storage space. Step outside to enjoy endless activities right in your own backyard. You will love the heated swimming pool and exploring the land as your own natural playground. In the winter, there is room to create your very own ice rink for skating and hockey. Pick apples and pears from your own trees, grapes and raspberries and grow your own food in the large, fenced vegetable garden. Stay comfortable all year with cost-efficient geothermal heating and cooling. Work from home or stream with high-speed fibre internet. An oversized 2-car garage provides space for cars, tools and outdoor gear with lots of additional parking space on the paved driveway. 2.77 acre CLTIP reduces property taxes. Although this home offers the peaceful lifestyle of the country, your family are still close to everything. Just a 10-mins to the GO train station on paved roads, with schools, shops, churches and golf courses nearby. Whether you are looking to relax or live actively outdoors, this home offers the best of both worlds. (id:47351)
3476 Kelso Crescent
Mississauga, Ontario
This charming detached 4 bedroom house in Desirable Erin Mills Neighbourhood Mississauga offers a blank canvas for your dream renovation. With its solid foundation and classic design, this property presents a unique opportunity for buyers looking to put their own stamp on a home. The house features a spacious layout with potential for expansion and customization to fit your needs. Located in a desirable neighborhood, you're close to top-rated schools, parks, and amenities. Bring your vision and creativity to transform this house into your perfect home. A Premium Lot, Perfect Home For Any Family. (id:47351)
60 Duncombe Lane
Richmond Hill, Ontario
Ravine Lot ! Ravine Lot ! A Stunning & Bright Luxury Freehold End Unit Townhome by Senator Homes in Highly Sought-After South Richvale ! Rare Amazing Model With 3+1 Bdr ,4 Washrooms And 1 Separate Entrance Access To Ground Floor Potential Apartment. Inside , Approx 2300 Sq.Ft Combines Luxurious Upgrades, Accent Design, 9 ft Smooth Ceilings , Oversized Windows ,Hardwood flooring, Elegant Oak Staircase, Pot Lights throughout Boast Refined Living .On Main, Dining/Living Room W/Waffle Ceilings ,Family Room W/ An Electric Fireplace , The Gourmet Open-Concept W/High-End Finishes Kitchen is a Chef's Dream, Oversize Granite Countertop Complete with Stainless Steel Appliances, Ideal for Both Cooking and Entertaining, Spacious Breakfast Area with W/O To Patio for Breathtaking Ravine Views .Upstairs, Enjoy Carpeted Comfort in all 3 bedrooms, Specious Master Bedrm W/Tray Ceilings & Juliet Balcony O/L Ravine! The expansive Primary Suite Impresses with a Walk-in Closet and a Spa-inspired 5-piece Ensuite Featuring a Glass shower and Soaker tub. On Ground Level, Fully Finished Extra Large Great Room Enhances the Overall Charm, Could Be Suites or Library W/O To Yard & Sep Entrance. (id:47351)
3970 Stardust Drive
Mississauga, Ontario
Stunning Upgraded End-Unit Townhouse Feels Like a Semi! Welcome to this beautifully maintained and spacious end-unit townhouse offering the feel of a semi-detached home. Boasting 1,705 sq. ft. of living space plus a professionally finished basement with large lookout windows, this home is perfect for families seeking comfort and convenience. Features: Bright & Airy Layout with ample natural light Modern Upgraded Kitchen with stainless steel appliances: fridge, stove, dishwasher and Microwave. Spacious Bedrooms and functional layout Finished Basement with large windows, additional storage room, and laundry area with washer & dryer Central Air Conditioning (CAC) and Central Vacuum (CVAC)Hot Water Tank (rented)Insulated Garage with remote opener and pot lights Perfectly located in a family-friendly neighborhood close to schools, parks, shopping, and transit. (id:47351)
88 Toba Crescent
Brampton, Ontario
Discover this well-maintained home nestled in the sought-after Heartlake neighborhood. Boasting a spacious living and dining area, a bright eat-in kitchen with walk-out to a private patio perfect for morning coffee or evening BBQs. Conveniently located close to shopping, schools, parks, and major highways for an easy commute. Ideal for families or first-time buyers looking for comfort and convenience! (id:47351)
1202 - 8960 Jane Street S
Vaughan, Ontario
Stunning Brand-New 2-Bedroom Condo with Luxury Amenities in Vaughan. Step into this brand-new, Never Lived Inn sun-filled 2-bedroom, 2-bathroom condo offering over 800 sq.ft. of modern living space. With a desirable west-facing exposure, this home is bathed in natural light throughout the day. The thoughtfully designed layout features 9-ft ceilings and sleek laminate flooring throughout, creating a spacious and welcoming atmosphere. The open-concept living area is ideal for both relaxation and entertaining. The gourmet kitchen is equipped with high-end stainless steel appliances, a center island, and plenty of storage space, making meal prep a breeze. Step out from the living room to a generous balcony the perfect spot to unwind and enjoy the views. The generously sized primary bedroom offers ample space with 4pc ensuite and W/I Closet. Good size 2nd bedroom with closet and is adjacent to a beautifully appointed 4-piece bathroom. Convenience is key with in-suite laundry, and you will appreciate the extra storage with 1 parking space and 1 locker, both located conveniently. Unbeatable Amenities: Enjoy access to luxurious building features, including 24-hour concierge, an outdoor pool with terrace, pool lounge, theatre and games rooms, state-of-the-art fitness center, yoga studio, party room, billiards, serenity lounge, wellness courtyard, and a Wi-Fi lounge everything you need for a vibrant and connected lifestyle. Prime Vaughan Location: This condo is perfectly located across from Vaughan Mills Shopping Centre and just minutes from Canada's Wonderland, offering easy access to shopping, dining, public transit (bus/subway/TTC), Vaughan Hospital, and major highways (400 & 407).Don't miss your chance to experience the ultimate in modern, convenient living in one of Vaughan's most desirable areas! Internet is Included. (id:47351)
218 - 540 Bur Oak Avenue
Markham, Ontario
Beautiful 1 Bedroom + Separate Den In Sought After Berczy Community For Lease. This Bright & Spacious Unit Features 2 Full Bathrooms, 9ft Ceilings, Laminate Floors Throughout, A Separate Den With Sliding Door (Ideal For Work From Home), Lovely Neutral Decor, Open Balcony Overlooking Quiet West View * Approx. 650 sq.ft * Unit Is Also Close To the Elevator for convenient access * 1 Parking and 1 Locker Included * Ideal Markham Location Located Across Shopping Plaza With All Amenities & Steps To Public Transit, Groceries, Community Park, Schools & More. Located in Top Ranked Stonebridge Public School and Pierre Elliot Trudeau High School Districts. This Unit is ideal for individuals, couples or professionals looking for a spacious unit in a quite, well-maintained building with a great Landlords as a bonus! AAA Tenants this is for you! Available September 1, 2025. (id:47351)
Basement - 19111 Woodbine Avenue
East Gwillimbury, Ontario
Private Rural Property Provides Endless Hours Of Peace And Relaxation, Detached Bungalow, 2 Bedrooms, Approx. 1000 Sf With Fully Renovation. (Farm/Barns Not Included). (id:47351)











