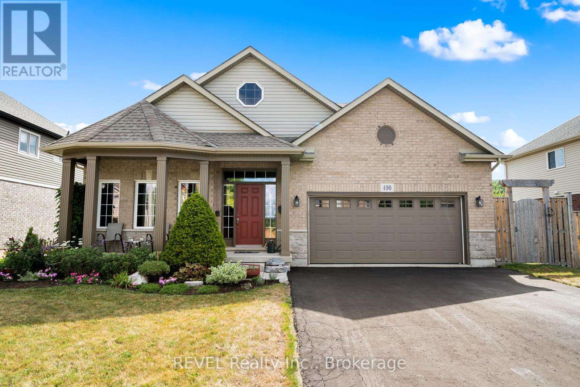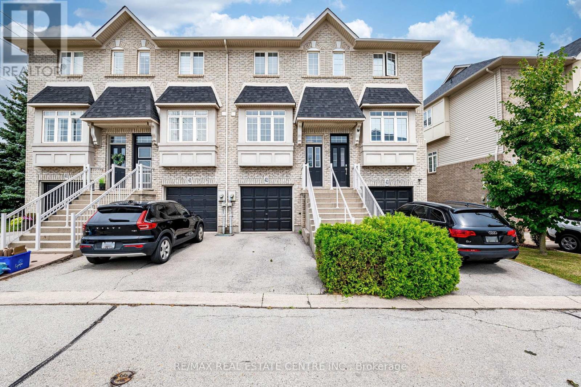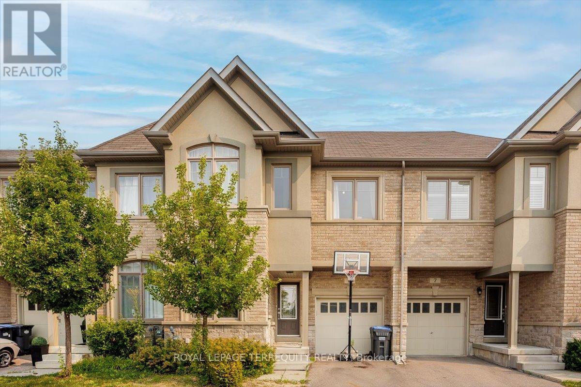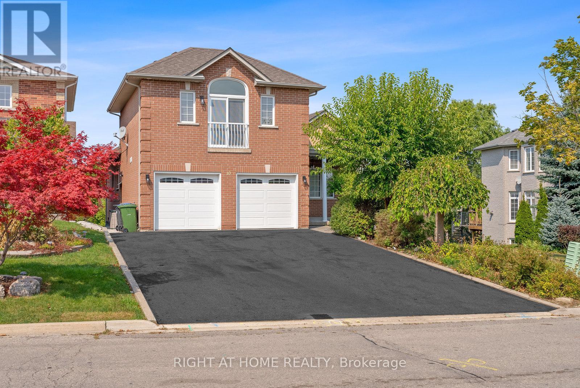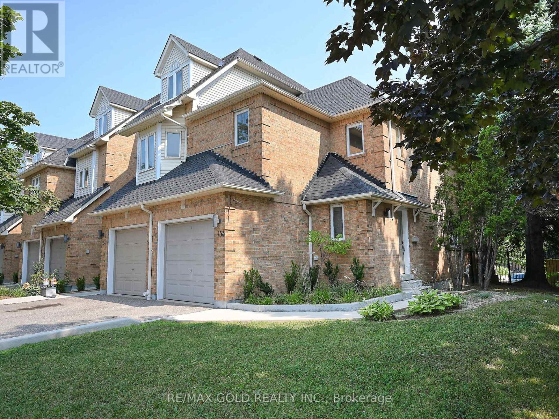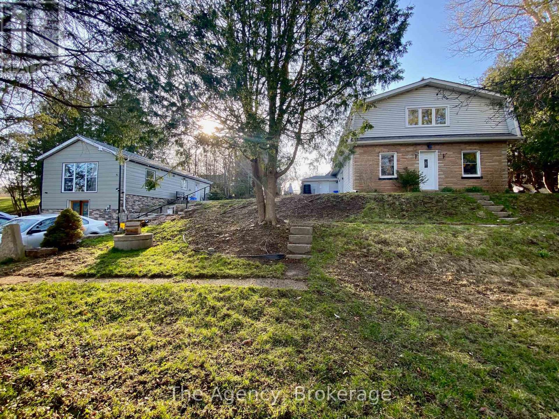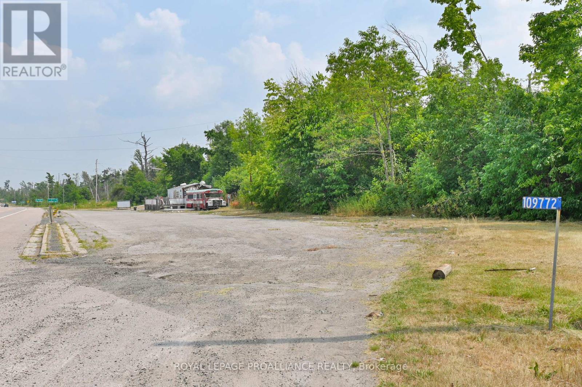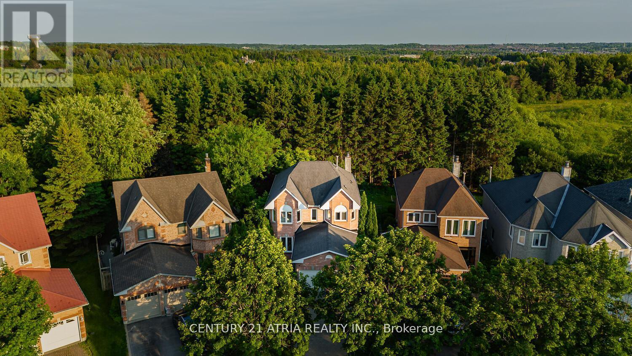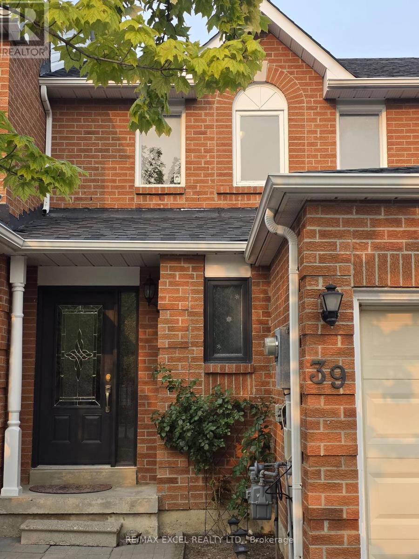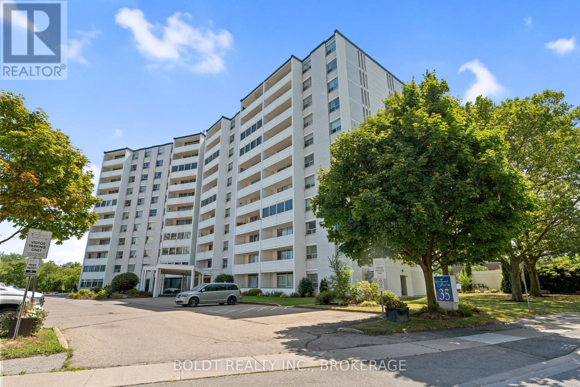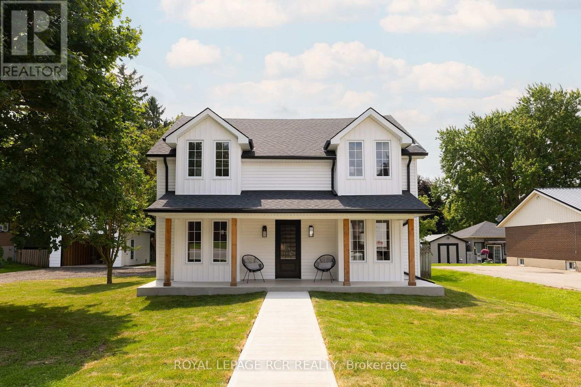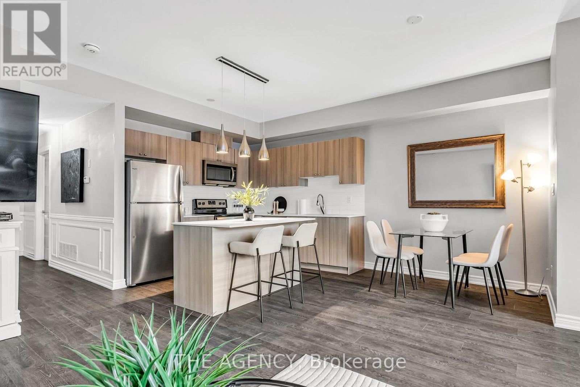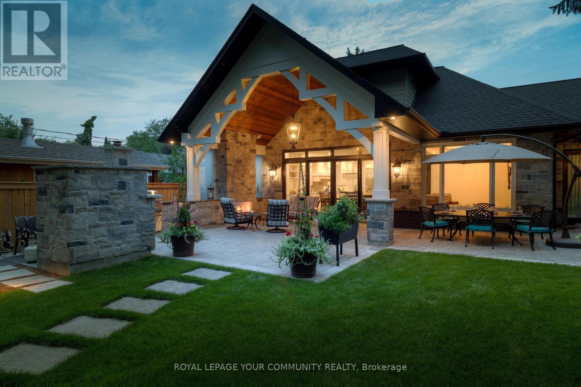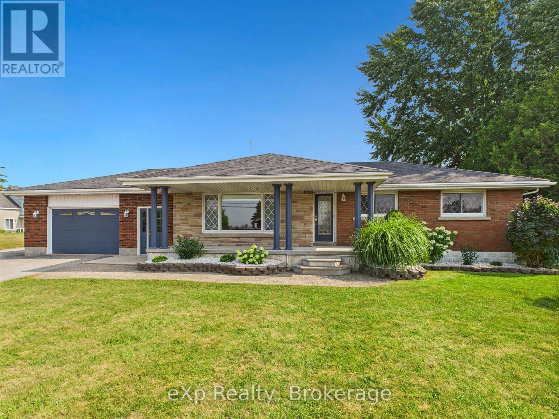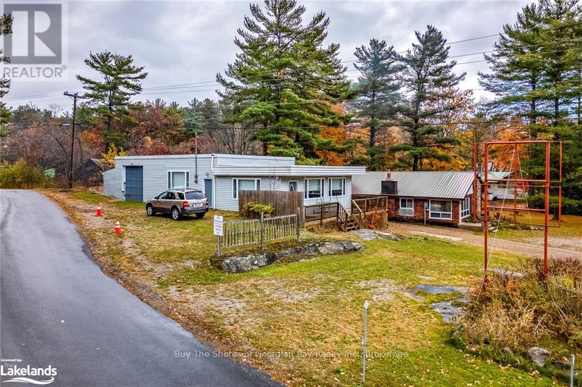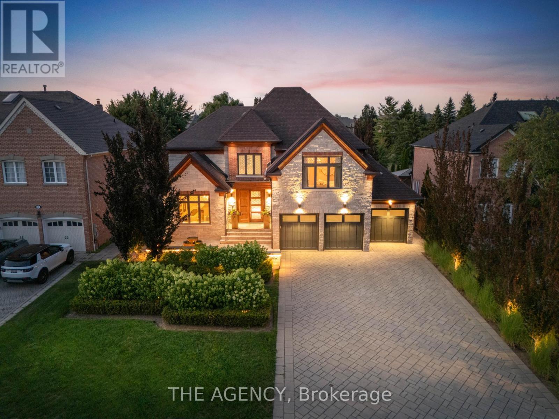490 Carrie Avenue
Fort Erie, Ontario
Check out this meticulously maintained 5-bedroom, 3.5-bath Executive Bungaloft, located in a highly desirable neighborhood close to the charming historic downtown Ridgeway. This great home boasts over 3,600 square feet of finished living space, providing ample room for comfortable living and entertaining.Step inside to discover a bright, open-concept design that seamlessly blends modern elegance with practical functionality. This home is entirely carpet-free, featuring elegant flooring throughout.The chef's kitchen is equipped stainless steel appliances and stunning granite countertops, perfect for culinary enthusiasts.The soaring ceilings enhance the sense of space, while the finished basement offers additional versatility, ideal for family gatherings or personalized recreation. Enjoy the convenience of a double attached oversized garage and a fenced yard, providing both security and privacy. Features such as a security system and a Generac generator ensure peace of mind during unforeseen outages. This home is a pleasure to show. ** This is a linked property.** (id:47351)
331 Middle Townline Road
Harley, Ontario
Opportunity knocks! Super rare offering of a 3.83-acre country property with large family home, several outbuildings and a profitable, turn-key powder-coating business all in one package (owner retiring)! The four-bedroom, 2 full bath farmhouse has space for everyone and been partially renovated with newer central air, newer central vac, and finished basement with epoxy floor. Very mature yard with huge maples, great gardens with underground irrigation watering system and even a golf practice area,125 yards long. Outbuildings include a double insulated 24’x24’ garage with roll up doors and openers, a single car garage, the centrepiece 80’ x 40’pack barn that is insulated & galvanized sheeted inside, heated, with wash booth. 3 former bulk kilns made for storage with roll up doors, a 100' Poly greenhouse still usable in many ways. The original barn is still intact with old barn board & hand hewed Beams. Extra storage building with cement floors, roll up door, lighting. Full cement pad area behind work barn. Good, clean water supply with sand point well. The business, Tuff Powder Coating is a great income earner with long standing clientele. All set up, turnkey, and walk in ready to operate. Look around and you won’t find this bang for your buck anywhere in the area. Book your private viewing today. (id:47351)
91 Penfield Drive
Ottawa, Ontario
Nestled in the heart of Kanata's most charming & established neighborhood where tree-lined streets meet tech city convenience. This beautifully upgraded 4 bed 3 bath semi-detached home offers - No Rear Neighbors, Deep Private Lot, Walk to Top Schools and family-friendly community of Beaverbrook. This gem offers the perfect blend of privacy, comfort, and location. The main floor boasts elegant hardwood floors, pot lights, and a stunning custom kitchen with quartz countertops, a large island, and premium Energy Star windows. The open-concept living and dining areas are ideal for entertaining, with an updated powder room for added convenience. Upstairs, enjoy hardwood throughout and upgraded baths. The finished basement adds flexible space with a large rec room, guest/office potential, full bath and a spacious laundry area. Outside, the private backyard retreat is surrounded by mature trees - perfect for relaxing or entertaining. Walk to top-rated schools like Earl of March and Stephen Leacock, and enjoy easy access to parks, trails, the Tech Park, shopping, and dining. Quiet street, wonderful neighbors, and a move-in-ready interior - this home has it all! (id:47351)
26 Collingwood Crescent
Ottawa, Ontario
Backed by the serene beauty of Morgan's Grant Woods, this fully renovated 4+1 bedroom, 4 bath home offers the perfect blend of elegance, comfort, and functionality in the heart of Kanata North. Every detail has been thoughtfully updated from top to bottom in 2021, creating a truly move-in ready home for today's modern family. Step inside to discover a bright, open-concept layout featuring modern hardwood floors, pot lights, a spacious main floor office, and expansive living areas. The beautifully redesigned kitchen offers sleek finishes, huge side-by-side fridge & freezer, quartz counters, and a pantry, opening to a formal dining area and cozy family room with fireplace. Upstairs, a massive loft-style bonus room with a fireplace offers the perfect space for a media room, play area, or relaxing family lounge. The expansive primary bedroom boasts two walk-in-closets, a large bay window with seating area overlooking the forest, and a stunning 5-piece ensuite with double sinks, glass shower, soaker tub, and heated towel rack. Three generous bedrooms with built-in closet organization, and a 3-piece bathroom complete the upper level. The fully finished basement adds even more versatile living space, including a guest bedroom with new egress window, rec room, and full bath. Outside, enjoy your private fully-fenced backyard oasis complete with a large patio and semi in-ground pool complete with custom deck. Plenty of pristine green lawn space and the privacy of no rear neighbours make this yard perfect for summer entertaining and family fun. Nestled in a quiet, family-friendly crescent, steps from parks, top schools, and tech campuses. Experience nature at your doorstep with direct access to forest trails. UPGRADES: Fully renovated (2021), All new windows (2021), Furnace (2022), New A/C (2021), owned Hot Water Tank (2012), Pool and Custom Deck (2022). ** This is a linked property.** (id:47351)
2 Normandy Drive Unit# 3
Guelph, Ontario
** FIRST MONTH FREE ON A 13 MONTH LEASE *** Fully renovated ALL INCLUSIVE 2 bedroom apartment for rent located in a well kept & quiet apartment building & located just minutes away from Downtown Guelph, ON. This unit is roomy, & the entire unit has recently been FULLY renovated from top to bottom. FEATURES: Stainless steel appliances, new cabinetry, quartz countertop and backsplash, lots of storage space, laundry available in building, 1 parking (additional parking is available), Locker also available. (id:47351)
22 Chester Drive
Cambridge, Ontario
Welcome to 22 Chester Drive, Cambridge A Turn-Key Gem in a Prime Location! Step into this beautifully maintained freehold townhouse nestled in one of Cambridges most desirable neighbourhoods. Move-in ready and immaculately presented, this carpet-free home offers modern updates, spacious living & an abundant natural light throughout. Freshly painted throughout, this stunning home features 3+1 bed, 3 baths with a fully finished basement and connected to the neighbouring property by the garage on the left. The main floor boasts an inviting open-concept layout with a spacious eat-in kitchen, offering abundant cabinetry, quality appliances & a layout perfect for cooking. The bright Living room is adorned with high-end laminate flooring & sliding doors that open to your private backyard oasis. A convenient main-floor powder room completes this level. Upstairs, youll find 3 generously sized bedrooms, including a massive primary suite with a walk-in closet. The updated 4pc bath offers shower/tub combo. Downstairs The professionally finished basement in 2023, completed as per legal code, adds valuable living space with a fourth bedroom, 3pc bath, kitchenette setup & a large recreation room perfect for guests or in-law living. Step outside to your fully fenced backyard with no rear neighbours, offering maximum privacy. Enjoy summer BBQs, Host parties or enjoy morning coffee on the expansive deck. Theres even room for gardening. Notable updates include: Roof (2021), Hot water heater (2021), Furnace (2022), Washer & dryer (2023), Stove & range hood (2023), Modern light fixtures (2025) & Updated bathroom faucets. The garage is 1.5 with direct access to the backyard, driveway parking & an unbeatable location close to parks, schools, shopping, trails & transit. Whether you're a first-time buyer, growing family, or looking for multi-generational living this house offers incredible value & lifestyle. Dont miss your chance book your private showing today before it's gone! (id:47351)
100 Second Street N
Hamilton, Ontario
Welcome to 100 Second Street North a true hidden gem nestled on a quiet, family-friendly street in the heart of Stoney Creek. Just minutes from the shops, restaurants, and amenities of downtown, this beautifully maintained home offers an ideal blend of comfort, convenience, and thoughtful upgrades. Inside, you'll find a bright and functional layout with warm, inviting spaces throughout. The main level features a spacious dining area with a central island perfect for everyday meals or entertaining guests and a well-appointed kitchen complete with a reverse osmosis water system for clean, filtered drinking water. Upstairs, the private primary bedroom is your own personal retreat, featuring a cozy gas fireplace that adds charm and warmth year-round. The recently finished basement takes this home to the next level designed for relaxation and entertainment, it offers a generous open space with a large bar, full bathroom, and convenient laundry room. Step outside to enjoy a backyard designed for making memories. The large yard includes a partially covered deck for shaded lounging, and a gas hookup ready for your BBQ making outdoor entertaining easy and enjoyable. With excellent curb appeal, smart upgrades, and a location that offers both peace and proximity, 100 Second Street North is the kind of home that rarely comes along. Move-in ready and full of character - don't miss your chance to make it yours. (id:47351)
49 East 9th Street
Hamilton, Ontario
Location location! Detached home located in central area of Hamilton Moutain. Nice three bedrooms with open concept layout that brings you a spacious feeling with modern taste. Freshly painted, new stair carpet, newer floor, kitchen, appliances and more. Separate entrance from the backyard into unfinished basement giving extra storage room. Close to public transit, Mohawk College, hospital, park, shopping plaza and all mountain/downtown amenities. (id:47351)
2209 Kenneth Crescent
Burlington, Ontario
Welcome To This Beautifully Maintained, Professionally Managed, 3 Bedroom, 3 Bath Detached Home In The Orchard, One Of Burlington's Most Sought After Family Neighborhoods! 2209 Kenneth, Boasts The Perfect Blend Of Comfort, Style, & Functionality. The Primary Bedroom Leads Into An Absolute Spa Like Retreat, Standalone Bathtub, Dual Vanities, Gleaming Tiles & Quartz Countertops! Visit And You'll Find, Well Sized Bedrooms, The Kitchen Opens Into The Family Room & Offers Clear Views Of The Perfect Backyard, Whether Hosting Or Relaxing, Complete With A Deck, Hot Tub, Outdoor Entertainment Space, BBQ Gas Hook Up, Maintenance Free Lawn! The Professionally Hardscaped Driveway Provides Ample Parking For Two Cars & Leads To A Finished Garage, Featuring Its Own Heat Source, Epoxy Flooring, & Built-In Cabinets. The Finished Basement Offers Versatility, With Dedicated Space For A Home Office, Rec Room, & Inviting Family Room. Nestled In A Family Friendly Community With Top Rated Schools, Parks, & Convenient Commuter Access! (id:47351)
42 - 5080 Fairview Street
Burlington, Ontario
***Beautiful townhome situated in the desirable "Sherwood on the Green community***Conveniently located across from the Appleby Go Station, Easy to commute. Walking distance to trails, Close to the lake, parks restaurants & shopping, ***Main floor 9 Ft. ceiling, Modern Open Concept layout features two (2) Full Baths and inside access from garage. Large upgraded kitchen with a breakfast bar, backsplash and a window bench. ***Lots of Quality Upgrades, Harwood flooring. Crown Moulding. Cozy Fireplace w/Granite Surround, Modern Finishes*** The spacious Primary bedroom showcases Vaulted Ceiling. Large window , and His and Hers Closets. The lower level offers a rec room, 3 pc bath & walk-out to a private fully fenced backyard. Lots of Privacy. Must See To Appreciate!!!*** (id:47351)
2212 - 9 George Street N
Brampton, Ontario
Welcome to 9 St. George Street North a bright and well-maintained condo offering 2 spacious bedrooms, 2 full bathrooms, and a versatile den perfect for a home office or guest room. This open-concept suite features a modern kitchen, generous living and dining areas, and a walk-out to a private balcony where you can enjoy beautiful city and waterviews. Includes 1 underground parking space and 1 storage locker. Hydro is extra. Unit will be professionally cleaned prior to the possession date. Situated in a well-managed building with great amenities including a fitness centre, party/meeting room, and visitor parking. Conveniently located just steps to the GO Train, Brampton Transit, Gage Park, Rose Theatre, restaurants, shops, and all the vibrant offerings of downtown Brampton (id:47351)
9 Oliana Way
Brampton, Ontario
Elegant Ashley Oak Home with Serene Greenbelt Views. Backing onto a serene greenbelt, this property offers both luxury and privacy perfect for those who appreciate nature without sacrificing convenience. Nestled in the prestigious Bram West community, this beautifully appointed 3 +1 bedroom home offers timeless charm, thoughtful design, and a peaceful setting. Featuring gleaming hardwood floors on the main floor and broadloom in the bedrooms, soaring 9 foot ceilings, the home exudes warmth and sophistication and ambient lighting elevate the interiors, creating a seamless blend of function and elegance. The gourmet kitchen is thoughtfully designed with solid wood cabinetry, a breakfast bar, and a walkout to a custom-built deck ideal for quiet morning coffee or al fresco dining surrounded by nature. The main-floor den provides flexibility, perfectly suited as a fourth bedroom, home office, or study. Located minutes from Highways 407 and 401, this home is close to top-rated schools, parks, and essential amenities, grocery stores, gyms and much more. With a desirable layout and a tranquil setting, this property offers move-in readiness with room to personalize and grow. (id:47351)
1659 Whitlock Avenue
Milton, Ontario
Discover this stunning, newly built detached home nestled on a peaceful street in Milton. Boasting 5 spacious bedrooms and 4 luxurious bathrooms, this property offers ample space for a growing family. Enjoy the convenience of 4 parking spaces. The property boasts a separate side door entry to Basement, providing an excellent opportunity for potential rental income or a private in-law suite. Inside, prepare to be impressed by a chef's kitchen, perfect for culinary enthusiasts, and a "bath oasis" designed for ultimate relaxation. Premium hardwood flooring flows throughout the home. This exceptional property also features more than $80,000 in upgrades, adding significant value and style. Commuting is a breeze with easy access to major highways and transit options. Don't miss this opportunity to own a truly upgraded home! (id:47351)
559 Roding Street
Toronto, Ontario
Beautifully fully Renovated 5-Bedroom Home on Quiet End Street! This stunning home is perfectly positioned fronting onto the lush greenery of Roding Park. Inside, the home boasts a bright, open-concept layout with high-end finishes throughout. Offering 5 spacious bedrooms and 2 modern bathrooms, this home is ideal for large or multi-generational families. The separate basement entrance leads to a beautifully finished lower unit, featuring its own kitchen and laundry perfect for personal use or rental income potential. Enjoy the outdoors on the expansive deck complete with a private hot tub, perfect for entertaining or unwinding after a long day. The amplified parking space accommodates up to 4 vehicles. Located just minutes from Roding Community Pool, top-rated schools, shopping, transit, and all essential amenities, this home offers the perfect blend of comfort, convenience, and lifestyle. (id:47351)
10 Riverwood Terrace
Caledon, Ontario
FIVE REASONS YOU WILL LOVE THIS ONE OF A KIND BUNGALOW LOFT!!! 1.EXTREMELY RARE ACROSS THE GTA...YOU WILL NOT SEE ANOTHER LIKE THIS ONE!!!NOT A COMMON SUBDIVISION HOME!!! 2. TOTALLY RENOVATED AND UPDATED WITH QUALITY HIGH -END CUSTOM FINISHINGS -APPROX. $400,000 SPENT!!! AND IT SHOWS!!! TOTALLY GUTTED OUT AND REDONE!!! 3.RARE WALK OUT BASEMENT...IDEAL FOR GROWING FAMILY/INLAWS/INCOME POTENTIAL!!!!4. ADDITIONAL CUSTOM SPACE IN BASEMENT..CAN BE USED AS WINE ROOMS!!!5.VERY SPACIOUS SUN DRENCHED LAYOUT WITH WALK OUT FROM MAIN FLOOR KITCHEN TO DECK!!! EVERYTHING IS NEW!!! THIS MUST BE SEEN!!! IDEAL FOR GENERATIONAL FAMILIY OR DOWNSIZING FOR EMPTY NESTERS!!! (id:47351)
326 - 383 Main Street E
Milton, Ontario
THIS IS A STATE OF THE ART GREENLIFE BUILDING - OFFERING SUBSTANTIAL MONTHLY SAVINGS ON CONDO FEES COMPARED TO TRADITIONAL UNITS. Boasting over 1,200 sq. ft. of living space, this unit features a rare and valuable perk - three underground parking spots: two full-sized spaces and a dedicated spot for a small vehicle or motorcycle. The open-concept layout offers a bright and inviting living area, ideal for entertaining or relaxing. The modern kitchen showcases granite countertops, stainless steel appliances, a built-in microwave, and a stylish subway tile backsplash. The Primary ensuite bath has a jetted tub and separate shower that you can wind down in after working out in the buildings own gym. The generously sized den provides endless possibilities whether you need a home office, playroom, or guest bedroom, this versatile area has you covered. Located just steps from downtown Milton, you'll enjoy easy access to the vibrant farmers market, charming shops, and local dining. HIGHLY COMPETITIVE PRICING + LOW CONDO FEES MAKES THIS UNIT ONE OF THE BEST DEALS IN TOWN! (id:47351)
153 - 99 Bristol Road E
Mississauga, Ontario
Exceptional Corner Unit in Prime Mississauga Location!Beautifully maintained and thoughtfully landscaped, this bright and spacious 3-bedroom, 3-bathroom corner unit offers the feel of a semi-detached home. Featuring a rare 3-car parking configuration, a finished recreational basement, and an open-concept kitchen, this home is designed for both comfort and functionality. Enjoy your own private patio backing onto the community pool perfect for relaxing or entertaining.Ideally situated within walking distance to elementary and high schools, parks, and key amenities. Just minutes to Highways 401, 403, and 410, Square One Shopping Centre, Heartland Town Centre, and numerous retail and dining options. Close to libraries, community and recreation centres, medical facilities, and a golf course.Located in a well-managed, family-friendly condo complex, with the upcoming Hurontario Light Rail Transit (LRT) just steps away, providing excellent transit access for daily commuters.A perfect combination of space, location, and lifestyle. Low monthly maintenance fee includes: Swimming pool facility Roof maintenance and Landscaping. (id:47351)
Upper Unit Only - 14 Guest Street
Brampton, Ontario
Fully Furnished Beautiful Oasis in Downtown Brampton. No Homes Behind.Gorgeous Updated Stylish 3 Bedroom Bungalow Perfect For Family/Professionals Wanting A Ravine Setting . Additional 3 Bedrooms In Basement Has Separate Entrance + Is Rented To Very Quiet young couple. Lovely Sun Drenched Home. Laundry Access In Basement. 2 Parking spots on drive way available. Private Backyard W/ Mature Trees.Immaculate Condition.Steps To Transit & Gage Park, Theatre, Restaurants, Shopping, Schools (id:47351)
45 Wellington Road 124
Erin, Ontario
Open to long or mid term rental options. Reach out! Welcome to the quiet town of Erin, within an hour to the GTA. Bright and open 2 bedroom + den available immediately for $2,395 + 50% utilities. Country-like location on the edge of town. Walk to trails, restaurants, and shopping downtown. Parking for 2 cars in tandem. Several walkouts from this bright main floor apartment; front door leads to a private front porch & gardens, another sunny patio leads you from the sliding doors in the dining room. Bright Kitchen with new stainless steel fridge/freezer. Carpet free home! Blinds installed on all windows. Upgraded 4 piece bathroom with ceramic tiles. Sunny backyard area shared with all tenants; fire pit, veggie garden and space to play. Absolutely No smoking inside. References, credit check & First and last. Vacant - Available immediately. Gas & hydro to be in tenant's name. 50% utilities paid by tenant. Ranges from $30-50 in summer$ $100-225 in winter. Tenants share lawn mower & snowblower to maintain property for a rent discount. Property is on well and septic. Shared main floor laundry room with upper tenants. Preferably no pets, as upper tenant is allergic & the laundry is shared. Any damages from pets, guests or tenant to be repaired by tenant before end of occupancy. (id:47351)
97 Bechtel Drive
Kitchener, Ontario
Welcome to 97 Bechtel Drive – A Stunning, Fully Updated Home in the Heart of Doon! Located in one of Kitchener’s most desirable and family-friendly neighborhoods, this beautifully renovated home offers exceptional comfort, space, and convenience. Just minutes from Highway 401, Conestoga College, top-rated schools like St. Kateri Tekakwitha Catholic Elementary School, public transit, and all major amenities, this move-in ready gem is perfect for families or professionals. Step inside to find a fully updated, carpet-free interior featuring contemporary white cabinetry, elegant quartz countertops, and stainless steel appliances in a bright, modern kitchen. The open-concept main floor boasts stylish pot lights, crown moulding, updated flooring, fresh paint, and modern light fixtures throughout. The spacious primary bedroom includes a custom-built walk-in closet, while all bathrooms have been beautifully renovated, complete with granite countertops and updated finishes. The recently finished walkout basement is perfect for a home gym, play area, or additional living space, and includes a sleek, modern bathroom and an updated laundry area. Additional features include a a cold room and most windows replaced in 2018. Step outside to your oversized backyard oasis, complete with a new deck, fully fenced yard, newer shed, and a manually initiated irrigation system in both front and backyards — perfect for effortless lawn care. Parking is a breeze with a double-car garage, a long driveway, and additional boulevard space—accommodating up to 6 vehicles comfortably. Tucked away on a quiet, peaceful street, this rare opportunity offers the best of modern living in a sought-after location. Don’t miss your chance to own this incredible home—schedule your private showing today! (id:47351)
459 Townsend Drive
Woolwich, Ontario
Welcome to 459 Townsend Drive a stunning 3,353-square-foot masterpiece that seamlessly blends luxury, comfort & modern functionality, perfect for families, entertainers, or anyone seeking an exceptional living experience. Nestled in the charming community of Breslau, this exquisite home offers an abundance of space & thoughtful design to suit your lifestyle. Step inside to discover a bright, open-concept main level that radiates warmth & sophistication. Large windows flood the space with natural light, highlighting the airy layout that effortlessly connects the living, dining, & kitchen areas. The heart of the home, the kitchen, is a chef’s dream, boasting ample counter space & modern finishes, making it ideal for preparing gourmet meals or casual family dinners. The seamless flow of the main floor creates an inviting atmosphere, perfect for both everyday living & hosting friends & family. Upstairs, you’ll find 3 generously sized bedrooms, each offering ample space, comfort, & versatility to meet your needs. The flexible loft space is a standout feature, transform it into a home office, reading nook, a playroom for the kids, or a relaxing lounge area. The fully finished basement is an entertainer’s paradise, featuring a custom-built bar that sets the stage for memorable evenings with guests or quiet nights in. This versatile space can also serve as a media room, home gym, or recreation area, offering endless opportunities for fun and relaxation.Outside, the backyard is a true oasis. Dive into the in-ground pool, surrounded by stamped concrete, perfect for summer days spent splashing and soaking up the sun. The large deck provides space for outdoor dining, bbq's, or simply unwinding while enjoying the serene surroundings.This outdoor haven is designed for both relaxation and entertaining, making it the perfect backdrop for creating lasting memories.This home perfect balance of tranquility & convenience, with easy access to local amenities, schools, & major highways. (id:47351)
192 Brewery Street Unit# 15
Baden, Ontario
Welcome to this beautifully maintained 3-bedroom, 3-bathroom townhouse condo, offering the perfect blend of style, comfort, and convenience. The main level seamlessly combines the kitchen, living, and dining area with access to your private deck. The second floor offers carpet-free living, a large primary bedroom with 2 closest and 3-piece ensuite. The additional two spacious bedrooms and 4pcs bathroom complete the upstairs making it very well rounded. Enjoy the added bonus of the walkout basement, providing extra living space, a rec room, or potential home gym setup. Located minutes from Waterloo in a well maintained community with easy access to local amenities, parks, schools, this home is perfect for families, professionals, or investors alike. Don’t miss your chance to own this versatile and move-in ready home! Book a showing today! (id:47351)
20 Adams Street
Courtland, Ontario
Great opportunity for the first time home buyer. Three bedroom, one bath bungalow on a large lot. Situated on a quiet street in the quaint town of Courtland. Detached garage. (id:47351)
2425 Old Norwood Road
Otonabee-South Monaghan, Ontario
Your Dream Executive Home Minutes from Peterborough. Welcome to a stunning custom-built bungalow that blends style, comfort, and a prime location on a picturesque country-sized lot, and just minutes from Peterborough. This seven-year-old home greets you with a grand foyer that flows into a show-stopping main level, complete with soaring vaulted ceilings and a cozy propane fireplace. The gourmet kitchen is a chef's delight, featuring a large island, walk-in pantry, and high-end finishes. Entertain in the formal dining room with garden doors that open to an oversized deck, overlooking treetops and a sparkling 40' x 20' heated in-ground pool an ideal backdrop for outdoor gatherings. The main floor includes two well-appointed bedrooms, each with walk-in closets, and a four-piece bath. The primary suite is a private sanctuary boasting a walk-in closet/dressing room, barrier-free shower, and double sinks. A convenient laundry and mudroom connect to the oversized three-car garage with rear yard access. The lower level does not disappoint, featuring a walkout to a large patio under the deck, a spacious family room with built-in cabinetry, two additional bedrooms, a three-piece bathroom, and a versatile man cave or office. Ample storage is provided by a huge storage room Outside, the private backyard is a true retreat, showcasing a covered patio, a separate pool house with a change room, and a paved driveway accommodating 10-12 vehicles. This home is not just a place to live it's a lifestyle. With stunning finishes, a thoughtful layout, and incredible outdoor spaces, enjoy the peace of country living without sacrificing easy access to everything you need. (id:47351)
109772 Highway 7
Tweed, Ontario
Prime commercial opportunity on high-traffic Highway 7! This versatile 1.8-acre property offers exceptional visibility and accessibility with 2 entrances and ample open space for parking, development, or expansion. Formerly home to a popular chip truck, the site is already equipped with essential infrastructure including a drilled well, 2 septic systems, and new 200-amp breakers with underground wiring in place. Whether you're looking to launch a food service venture, retail stop, or roadside business, this property provides a strategic location with constant traffic flow. Bring your vision and take advantage of this well-positioned commercial lot in a growing corridor! (id:47351)
18 Lexington Drive
Markham, Ontario
Ravine! Ravine! 77 Ft Frontage Premium Ravine Lot In Unionville Community Surrounded By Greenery, Trees & Creek/Stream In Backyard, Enjoy The Peace & Tranquility Cottage Life in The City, 3260Sq. Ft. Of Renovated Light Filled Home Plus Finished Basement Over 1000 Sq. Ft., Custom Cabinetry In Kit With Quartz Counter & Stainless Steel Appliances, Living/Dining/Family Room/Kit/Breakfast Area/Prime Bedroom/3rd Br All Overlooks Breathtaking View Of Ravine, Hardwood Floor Thru-Out, Minutes To Markville Mall/Go Station/YRT/Top Ranked Markville SS, Additional Paved Driveway Can Park RV & Boat (id:47351)
91 Dawlish Avenue
Aurora, Ontario
A piece of paradise with year-round lush green views! This beautifully maintained 3+1 bedroom, 4-bathroom home is nestled in one of Auroras most sought-after neighbourhoods, backing onto the protected Conservation are-offering complete privacy, scenic walking trails, and a peaceful forest backdrop with no future development. Enjoy over 3000 sqft of living space in this stunning property. Originally a 4-bedroom layout, the home now features a spacious master suite that can easily be converted back to four bedrooms if desired. Recent renovations include an updated parts of kitchen, bathrooms, floors, stairs, and added spotlights all 3 levels. The finished basement with a full 3-piece bath and extra bedroom offers extra space for guests, a gym, or a Rec room. Professionally landscaped with stone patios and lush garden beds and a beautiful pond, the backyard feels like an extension of the forest-perfect for morning coffee or summer evenings. Located on a quiet, family-friendly street close to top-rated schools, parks, and trails, this is a rare opportunity to enjoy comfort, nature, and community all in one. (id:47351)
39 Rose Branch Drive
Richmond Hill, Ontario
Great Location-Bayview Elgin Mills, Walk To Many Amenities, Eat In Kit W/Ample Cabinets, Ceramic Floor, Pantry, Fin Bsmt W/Ample Storage, Cold Cellar, 2 Pc Washrm, W/O From Dr To A Large Composite Deck W/Wrought Iron Pickets, Gas Furnace, Garage Dr &Opnr, Dble Paved Drvwy, Spacious Deck, Walk To Elgin Mills Shopping, Schls, Parks, Public Transit (id:47351)
1008 - 35 Towering Heights Boulevard
St. Catharines, Ontario
Carefree Centennial Tower living awaits at 35 Towering Heights! Perched on the tenth floor, this freshly painted 2 bedroom end unit suite offers a large balcony and the perfect blend of morning sunrises and evening sunsets. With a north-facing view, you'll avoid the harsh midday heat, keeping the unit nice and cool. The updated kitchen includes a large pantry, appliance garage, and a dishwasher. The bright, spacious living and dining areas feature gleaming parquet hardwood floors throughout and has a newer air conditioning unit. The large primary bedroom boasts a walk-in closet and ensuite privilege to a nicely updated bathroom, and the second bedroom is also generously sized. The building offers top-notch amenities: an indoor saltwater pool, sauna, exercise room, party room, sun terrace, BBQ area, and more. Parking is available for $20/month outside and $50/month inside (with a waiting list for assigned spots inside). The maintenance fee covers heat, hydro, water, a storage locker, building maintenance, and insurance. Plus, it's close to public transit, shopping, highway access, and Brock University. Pet friendly & move-in ready building! (id:47351)
158 Chester Avenue
Hamilton, Ontario
This is the custom built home you've been waiting for. A rare find on a quiet, family-friendly street in one of the most sought-after pockets of the Hamilton Mountain. This 4-bedroom, 3-bathroom home has been meticulously maintained and offers a spacious, functional layout with many custom touches throughout, starting with the exterior brick work and large double door entrance. Inside, you'll find two large living rooms, both with fireplaces, a formal dining room, and a bright and spacious eat-in kitchen with modern appliances. A grand oak staircase greets you at the entrance, and original hardwood flooring adds warmth and character throughout. The second living room opens directly to a newly finished stone patio and a spacious backyard, perfect for creating your own private retreat or even adding a pool. Upstairs features four spacious bedrooms, including one with a private 2-piece ensuite. The large, open basement is a blank canvas, ready for its new owners vision. With parking for six, an oversized garage, and natural light pouring in throughout, this home truly checks all the boxes. Steps to Gourley and William Connell parks, and just minutes to the QEW, 403, public transit, malls, schools, hospitals, shopping and more, this location is as convenient as it gets. A rare find in a prime location, don't miss your chance to call this piece of art home. (id:47351)
148 - 45 Hargrave Lane
Toronto, Ontario
Welcome to this spectacular townhouse in the exclusive Canterbury enclave of Lawrence Park. Freshly painted and ready to move in, this beautifully maintained home offers 3 + 1 bedrooms, 3 bathrooms, and a fully finished basement ideal for families or those needing flexible living space. The main floor features a stylish, renovated kitchen (2020) with full-sized stainless steel appliances, modern cabinetry, and generous counter space. The open-concept living and dining areas create a warm, functional layout thats perfect for both everyday living and entertaining. Upstairs, you'll find three spacious bedrooms, including a serene primary retreat with a beautifully updated ensuite (2019). The finished basement adds a versatile bonus room that can serve as a fourth bedroom, home office, or rec room. Enjoy outdoor living on the private rooftop terrace your own urban escape. Additional highlights include hardwood flooring throughout, ample storage, convenient parking, and a freshly painted interior thats move-in ready. Located in a prime midtown location, this home is steps to the TTC and walking distance to Blythwood Junior Public School, parks, and all the shops and restaurants along Yonge Street. (id:47351)
109 Quabbin Road W
Leeds And The Thousand Islands, Ontario
Adventure, farming, hunting, homesteading, nature and tranquility await you at 109 Quabbin Rd. Boasting 77+ acres with 2000ft of shoreline on Joness Creek, reseeded pasture, electric fencing for livestock, fenced front yard, barn, chicken coop, garage (with second level workshop), raised garden beds and authentic wood burning sugar shack, this property has it all! Inside, the beautifully updated 4 bed, 2 bath century home features a spacious eat-in kitchen with stainless steel appliances, a formal dining room, living and rec rooms, main floor laundry, and a convenient mudroom. Embrace the outdoors from the comfort of the homes screened sunroom or retreat to the private backyard oasis complete with pool, hot tub, and fire pit. Enjoy hassle free country living with high speed fiber internet, new windows (June 2025), luxury vinyl flooring and new septic (Aug 2025). The meticulous home upgrades add a modern finish while respecting original features of the century home. The property is home to abundant wildlife including deer, turkey, grouse, ducks and more; all of which can be easily observed from the roughly 2kms of private trails. For the forager, find abundant wild leek, fiddleheads, and wild blackberrys; for the adventurer, enjoy kayaking to the St. Lawrence River from your very own shoreline of Jones creek, a tributary known for its immense biodiversity and part of the UNESCO Frontenac Arch Biosphere. With easy 401 access (5 min), and commuting distance to Brockville (20min), Kingston (45min) and Ottawa (1hr 15min) There is so much more detail to this home, with endless potential and rich Canadian heritage, this unique homestead is a rare find! (id:47351)
906 Borland Drive
Ottawa, Ontario
Open House Sunday Aug 10 from 2-4pm. Welcome to this beautifully maintained semi-detached home nestled on a spacious corner lot in a family-friendly neighbourhood. Step into a welcoming, oversized Foyer that opens to a bright and airy Living Room featuring a large front window providing abundant natural light. The Kitchen includes stainless steel appliances and a window overlooking the backyard, while the adjacent Dining area offers direct access through patio doors to the large, fully fenced & private backyard complete with a new deck (2020) and shed; ideal for outdoor entertaining. The 2nd level includes three good-sized Bedrooms and an updated 4pc Bathroom (2024). The generous Primary Bedroom boasts ample closet space. Downstairs, the finished Basement includes a renovated Rec Room (2025) that could serve as a fourth Bedroom, a 2pc Bath, Laundry area, and additional storage. Key updates: Furnace & A/C (2012), Electrical Panel (2009), Hot Water Tank (2024), Attic Insulation (2020), New Deck (2020), Re-sealed Driveway (2023), Freshly painted throughout (2025), Washer & Dryer (2019), Carpet on Stairs (2019), Main Bathroom Updated (2024). This home is move-in ready with stylish updates and excellent functionality; perfect for families, first-time buyers, or investors! (id:47351)
349 Smith Street
Wellington North, Ontario
**Public Open House Sat, Aug 9th, 1-3pm**Nestled on an expansive lot in downtown Arthur, this exquisite 4 bedroom, 3 bathroom home has undergone a complete transformation, blending classic architecture with elevated modern finishes. The main level impresses with wide-plank hardwood flooring and a light-filled living room anchored by a gas fireplace clad in Taj Mahal quartz, framed by large windows and a coffered ceiling. The adjacent open concept kitchen and dining area is a showpiece of design, featuring an oversized centre island with a waterfall quartz countertop and breakfast bar, pendant lighting, a custom plaster range hood, pot lighting, and full-height Taj Mahal quartz backsplash and counters that carry the stones elegant detailing throughout. Arched windows throughout the principal rooms add a graceful architectural touch, while a beautifully appointed mudroom at the rear of the home offers built-in storage and striking herringbone brick tile underfoot. A versatile main floor room provides the option for a family room or fifth bedroom, complemented by a stylish 4 piece bathroom and convenient main floor laundry. The upper level is equally impressive. The primary suite offers a walk-through closet and an elegant 5 piece ensuite with a curbless walk-in tiled shower, stationary glass, soaker tub, and double vanity. Three additional bedrooms provide generous proportions and share a modern 4 piece main bath. Outdoors, a wraparound covered back deck extends your living space, ideal for entertaining or relaxing while overlooking the spacious, private yard. A detached 1.5 car garage adds functionality to this truly turnkey property. From curated finishes to thoughtful functionality, every detail of this home has been carefully considered offering a rare opportunity to own a truly exceptional home in one of Arthur's most established neighbourhoods. (id:47351)
10 - 14 Stevenson Street N
Guelph, Ontario
Check out this brand new, 2-bedroom, 2-bathroom beauty in the heart of Guelph. It's clean, it's modern, and it's never been lived in by anyone else! The kitchen has sleek neutral cabinetry, quartz counters, full-size stainless steel appliances, and under-cabinet lighting. The open-concept living space is bright, airy, and walks out to a private balcony. The primary bedroom has its own ensuite, and the second bedroom is perfect for a roommate, guests, or a home office. There's also in-suite laundry, so the only mess you have to clean up is your own. You're steps from Angelino's Market for the best cannolis and a well-established hair salon for whenever you need a quick trim. You're also close to downtown, St. George's Park, the Italian Canadian Club, and essentials like Zehrs, Ethnic Supermarket, and GoodLife Fitness. And if this layout isn't quite what you're looking for, we also have other affordable options available that might suit your needs better - just ask! (id:47351)
9 - 198 Pine Grove Road
Vaughan, Ontario
Welcome to 198 Pine Grove Rd Unit 9. Situated in a quiet, well-maintained community, this upgraded unit offers a rare blend of modern living and natural serenity. Located in the heart of Woodbridge, it backs onto a stunning conservation area, providing unobstructed views of lush greenery and a tranquil forest setting. The thoughtfully designed open-concept layout features 9-foot smooth ceilings, elegant wainscoting, and upgraded fixtures throughout. The contemporary kitchen boasts quartz countertops, while the living area is enhanced by a stylish added fireplace. Hardwood flooring runs throughout, and custom closet organizers maximize storage. The unit gets beautiful sunrise light, creating a warm and inviting atmosphere. With easy access to the unit, plus a dedicated parking space and locker, convenience is apriority. Just steps from Market Lane, you're moments from top restaurants, cafés, and boutique shops. Ideal for first-time buyers or those looking to downsize, this home combines smart design with premium finishes. Experience comfort, style, and natural beauty (id:47351)
72 Campwood Crescent
Brampton, Ontario
Location, Location, Location! Flawless Semi-Detached Home in High-Demand Brampton East72 Campwood Crescent, Brampton. Welcome to this stunning 3+1-bedroom semi-detached home located in the sought-after Brampton East neighborhood. Perfectly designed for comfort and investment, this move-in ready gem includes a legal 1-bedroom basement apartment with a separate side entrance & laundry currently rented for $1,800/month as a second dwelling unit.9 smooth ceilings on the main floor Gleaming hardwood floors , pot lights and quartz countertops throughout, Elegant oak staircase, Upgraded kitchen with waterfall quartz countertops and stainless steel appliances .Primary bedroom with walk-in closet and 5-piece ensuite and other two good size bedrooms. Spacious, private backyard perfect for relaxing or entertaining, Minutes to shopping plazas, parks, schools, Hwy 427 & 407, and transit Family-friendly community with top-rated amenities nearby. This is the turn-key home you have been waiting for ideal for families, investors, or anyone seeking style, space, and income potential. Don't miss out, book your showing today! (id:47351)
1551 Warland Road
Oakville, Ontario
Welcome to 1551 Warland Rd, a stunning custom-built bungaloft in the heart of highly sought-after South Oakville. Nestled just a 5-minute walk from Coronation Park and the serene shores of Lake Ontario, this exceptional residence offers over 5,700 square feet of meticulously finished living space, blending luxury, comfort, and modern convenience. Step inside to discover an inviting main floor where primary rooms exude elegance with coffered ceilings, expansive picture windows flooding the space with natural light, and rich hardwood flooring. The gourmet kitchen is a chefs dream, featuring top-of-the-line JennAir appliances, including dual dishwashers, a gas stove with a custom hoodfan, side-by-side fridge, built-in oven, and microwave. A butlers pantry and servery seamlessly connect the kitchen to the dining room, perfect for effortless entertaining. The bathrooms elevate luxury with quartz countertops, undermount sinks, sleek glass shower enclosures, and heated flooring for year-round comfort. The primary suite, conveniently located on the main level, offers a tranquil retreat with sophisticated finishes and ample space. Downstairs, the lower level impresses with a custom wet bar and wine room, ideal for hosting guests, alongside a dedicated exercise room for your wellness needs. Every detail has been thoughtfully designed to enhance your lifestyle. Step outside to the backyard oasis, where an outdoor patio steals the show with a custom pizza oven, built-in barbecue, and a covered area featuring a cozy fireplace perfect for al fresco dining or relaxing evenings under the stars. Located in one of Oakville's most desirable neighborhoods, this bungaloft combines timeless craftsmanship with modern amenities, all just steps from parks, lakefront trails, and the vibrant South Oakville community. (id:47351)
139 Nugent Drive
Hamilton, Ontario
Welcome to this stunning raised bungalow offering modern living in a prime location! Thoughtfully renovated throughout, the main floor boasts an open-concept layout filled with natural light, featuring 3 spacious bedrooms, a contemporary kitchen and hardwood floors throughout. The bright and inviting living and dining areas are perfect for entertaining or relaxing with family. Downstairs, the fully finished lower level offers a complete in-law suite, with an additional bedroom, full kitchen, large living area, and full bathroom. Enjoy the convenience of a double car driveway, huge backyard space, and close proximity to schools, parks, shopping, and highway access. This location can't be beat! (id:47351)
1567 Bruce Road 4, R.r. 2 Road
Brockton, Ontario
Country Living with Endless Possibilities Home + 60 x 60 Commercial Shop! Welcome to this beautifully maintained all-brick bungalow, set on a sprawling 110' x 276' lot just minutes outside of Walkerton. This property offers the best of both worlds peaceful country living with the bonus of commercial zoning and a 60' x 60'heated shop, perfect for entrepreneurs, tradespeople, or hobbyists. The home features 2+1 bedrooms, 3 bathrooms, and over 2,600 sq. ft. of finished space across both levels. The upper level offers a bright, open-concept kitchen and reading nook, a cozy living room, and two bedrooms. The lower level has its own large rec room, bedroom, bathroom, utility and storage rooms. Step outside to a private backyard retreat with a deck and space for a hot tub, lounging area, and a beautiful firepit patio surrounded by mature trees and open skies. But the real gem? The 60 x 60 shop fully insulated, heated, and ready to go with plenty of space for trucks, equipment, storage, or your next big idea. A rare opportunity to live and work from home just minutes to Walkerton, 20 minutes to Hanover, and an easy drive to Bruce Power. (id:47351)
2512 Honey Harbour Road
Georgian Bay, Ontario
Two buildings for the price of one. You will find this gem of a property (almost 1 acre) right in Honey Harbour. A full brick bungalow that has an open living area with 3 bedrooms and 2 bathrooms. This home has large rooms and is also handicap friendly with easy access to the inside. The exterior measurements of house - 33' x 39' equaling 1287 square feet. Recent updates on the main home are, new windows - 2017, 2021 - thermal windows in the sunroom, new door upgraded attic insulation and propane fireplace. On this same property is a second large building that could be a store/shop/garage and is commercially zoned. (C1) The 2nd) grey building is 30' x 66' equaling 1980 square feet. This is an opportunity for you to put your ideas to work. Both buildings are in excellent condition and have their own electrical service with separate meters. There are endless possibilities; live in the home and run your business next door; or run your business and rent the house. It is a great investment property. This location is close to stores, a park, pickle ball courts and marinas. It is a family friendly area, with ATV and snowmobile trails as well as skiing nearby. Honey Harbour has everything you could ask for. (id:47351)
49 Bayside Court
Vaughan, Ontario
Welcome to 49 Bayside Court! A Masterpiece of Bespoke Design and Unrivaled Craftsmanship. This exceptional residence offers a fully customized floor plan spanning 4,747 sq. ft. above grade, plus an additional 2,846 sq. ft. of meticulously finished walk-up basement space. Boasting 4 spacious bedrooms and 6 luxurious bathrooms, every inch of this home has been thoughtfully curated for elevated living. Step into the elegant sunken family room, complete with a custom-designed display bar. Rich, site-finished hardwood flooring flows seamlessly throughout, complemented by exquisite custom wall paneling and top-tier millwork at every turn. The main floor also features a secondary prep kitchen-perfect for entertaining-alongside state-of-the-art appliances. Retreat to the lavish primary suite with spa-inspired ensuite, featuring radiant heated floors and steam shower. Heated flooring also extends throughout the basement for year-round comfort. Soaring ceilings throughout-9 ft. on the main level, 8 ft. on second level, and 10 ft. in the basement-enhance the sense of grandeur. The fully finished walk-up basement is a private sanctuary unto itself, complete with a fully equipped gym, a third gourmet kitchen, and indulgent steam shower. Outside, the professionally landscaped backyard transforms into your own private resort. Enjoy an inground saltwater pool, built-in BBQ, and a custom Douglas Fir Cabana equipped with two full bathrooms, its own washer and dryer and outdoor shower. A heated, three-car garage includes a two-way car stall, integrated storage units and a premium wall system for optimal organization. For peace of mind, all main floor and basement windows are fitted with 3M security film. Every detail of this home reflects luxury, innovation, and the finest quality craftsmanship. (id:47351)
145 Bourbon Place
Whitby, Ontario
Discover the perfect blend of comfort and convenience in this beautiful 3-bedroom, 4 bath home,ideally situated in a quiet and family-friendly neighbourhood of Whitby. This charming property offers a functional and spacious layout with sun-filled rooms, perfect for everyday living and entertaining.The kitchen features ample cabinetry and a bright eat-in area with a walkout to a fully fenced backyard ideal for outdoor dining and relaxation. Upstairs, you will find a large primary bedroom with sitting lounge, walk-in closet and a private ensuite. Add two additional generously sized bedrooms and a full bathroom to this alluring home Its finished basement provides a versatile space for a family room, home office, or play area,complete with a 3-piece bathroom rough-in for added convenience.Located in a safe and welcoming community, just minutes from schools, parks, shopping,restaurants, transit, and easy access to Hwy 401, 412, 407. Perfect for growing families or first-time buyers looking for a wonderful home in a fantastic location. ** This is a linked property.** (id:47351)
63 Carrera Boulevard
Toronto, Ontario
Beautifully Renovated Tridel Townhome Excellent Location *** End Unit - Like A Semi *** Spacious Open Concept Layout. 9Ft Ceiling On Main Floor, Gorgeous Modern Kitchen With Centre Island, Custom Backsplash, Quartz Counters, Overlooking Family Room Perfect For Entertaining. Oak Staircase Leads to 4 Large Bedrooms Plus Open Den Area With Walk Out To Private Terrace Perfect For Outdoor Entertaining. Primary Bedroom Offers Walk In Closet & Ensuite Bath. Fantastic Location Close To Schools, Church, Park, Transit & Shopping. Direct Garage Access To Home. Double Car Garage. One Of The Largest Units In Area (id:47351)
102 Midland Avenue
Toronto, Ontario
Welcome to 102 Midland Ave a true modern masterpiece steps from the Bluffs. This beautifully designed 4+1 bedroom, 5-bathroom home offers over 4,000 sq ft of refined living space on an impressive 185-foot deep lot.A soaring double-height great room with a dramatic chandelier sets the stage for grand yet inviting living. Floor-to-ceiling windows flood the home with natural light, complemented by an open-concept layout and a chef-inspired kitchen with high-end appliances, a large island, bultler's pantry, and your very own pizza over, seamless walk-out to your private resort like backyard. Enjoy a saltwater pool, jacuzzi hot tub, a basketball court, a soccer field, and a versatile studio shed perfect for a home gym, office, yoga studio, or guest retreat.The serene primary suite offers a spacious walk-in closet with custom built-ins, a spa-inspired ensuite, and a private balcony overlooking the lush backyard and pool. The second and third bedrooms are connected by a stylish Jack & Jill bathroom and each feature walk-in closets with custom cabinetry. A large second-level den overlooks the main living area, offering the perfect space for a lounge, office, or reading retreat. Additional highlights include multiple private balconies, a built in home theatre with a popcorn machine! , a full bar for entertaining, and an additional bedroom ideal for guests or extended family. Located on a quiet, family-friendly street, steps to the beach, top-rated schools, shops, and TTC. This exceptional home truly has it all sophisticated design, unparalleled functionality, and ultimate indoor-outdoor living. See Feature Sheets for more details! Don't miss this rare opportunity to own a showpiece in one of Torontos most desirable neighbourhoods! (id:47351)
802 - 25 Baseball Place
Toronto, Ontario
Gorgeous light filled 1+Den with eastern exposure in Riverside Square Condos in trendy Leslieville. This functional layout is perfect for working from home with a large 120 sqft balcony, modern kitchen and bathroom, roller blinds, custom closet system in W/I closet, and floor to ceiling windows. Easy access to the DVP and Gardiner. Steps to public transit, shops, and restaurants on Queen St E. One parking and one locker included. All existing stainless steel built-in appliances are included: fridge, stove, microwave, dishwasher, stacked washer & dryer, roller blinds, and custom closets. Tenant to pay hydro & tenant insurance. (id:47351)
1370 Gorman Street
North Bay, Ontario
Nestled in a highly sought-after neighborhood, this character-filled century home offers the perfect blend of charm and location. Enjoy picturesque lake views from the inviting front porch and take advantage of being within walking distance to the beach, local parks, and the scenic waterfront. Inside, the home welcomes you with a cozy den/living area that flows seamlessly into the kitchen. The second level features three bedrooms and a 3-piece bathroom, ideal for family living or weekend getaways. Outside, a large private backyard surrounded by mature trees provides a serene setting for relaxation or entertaining. (id:47351)
1403 - 10 Deerlick Court
Toronto, Ontario
Welcome to Ravine Condos! This impeccably upgraded 1 Bedroom + Den suite offers over $50k in premium upgrades and is truly move-in ready. The den has been enclosed to function as a private room or home office. A custom-built kitchen island adds valuable storage and doubles as a sleek dining area, making the space both stylish and functional. Soaring ceilings and unobstructed west-facing views flood the unit with natural light, highlighting the modern finishes throughout granite countertops, upgraded cabinetry, and high-end fixtures. This is a rare opportunity to own a one-of-a-kind unit that effortlessly blends design and practicality. A MUST-SEE! Enjoy a full range of luxury amenities, including a state-of-the-art fitness centre, party room, games room, rooftop sun deck, and 24/7 concierge. Families will appreciate the dedicated children's playroom, while pet lovers will love the convenient dog wash bay. (id:47351)
