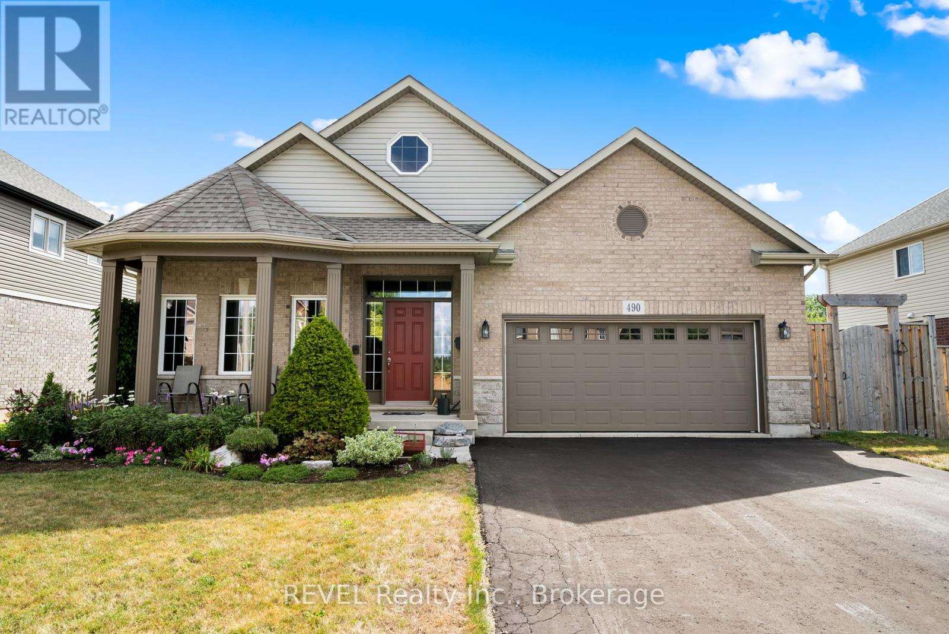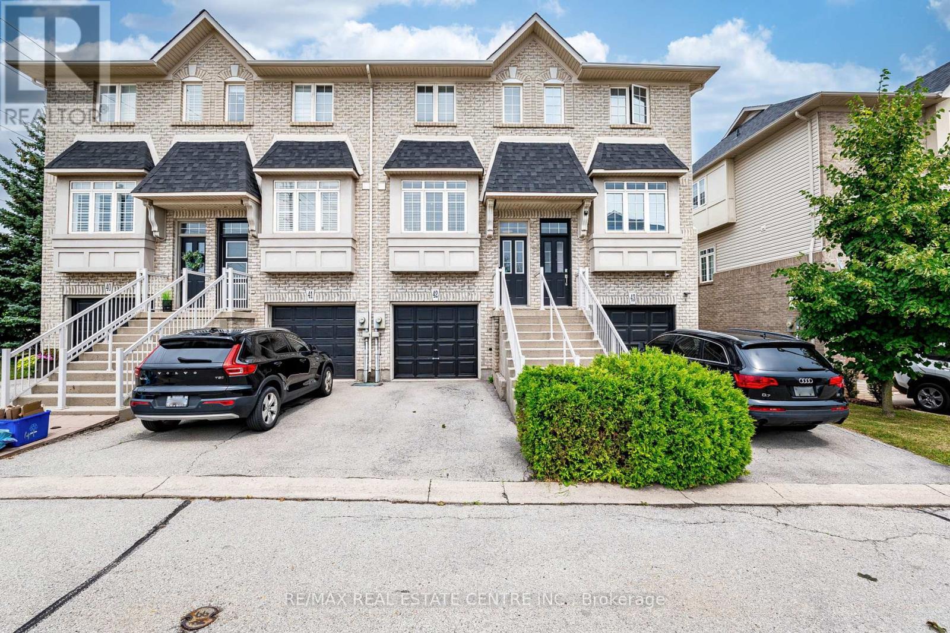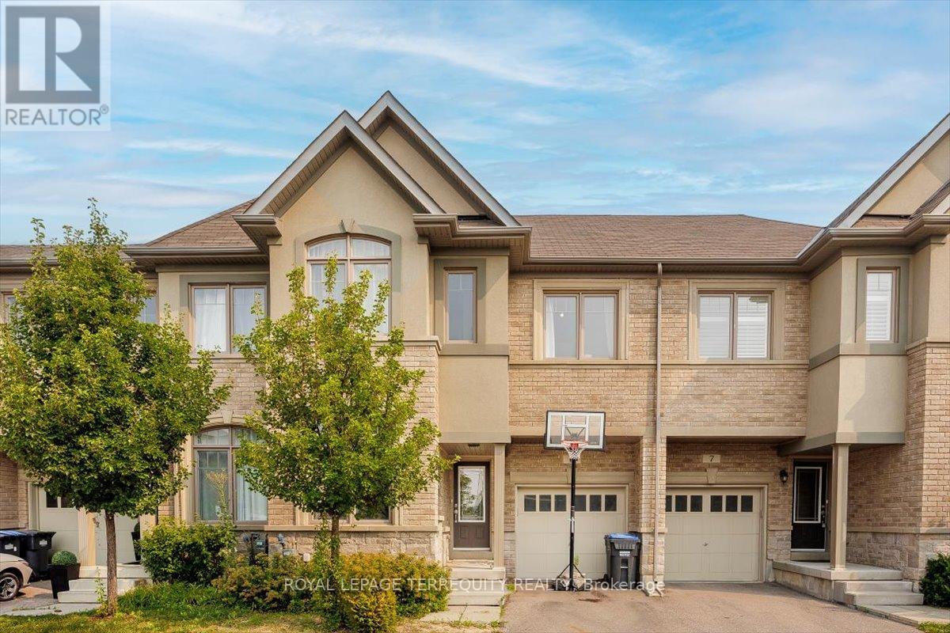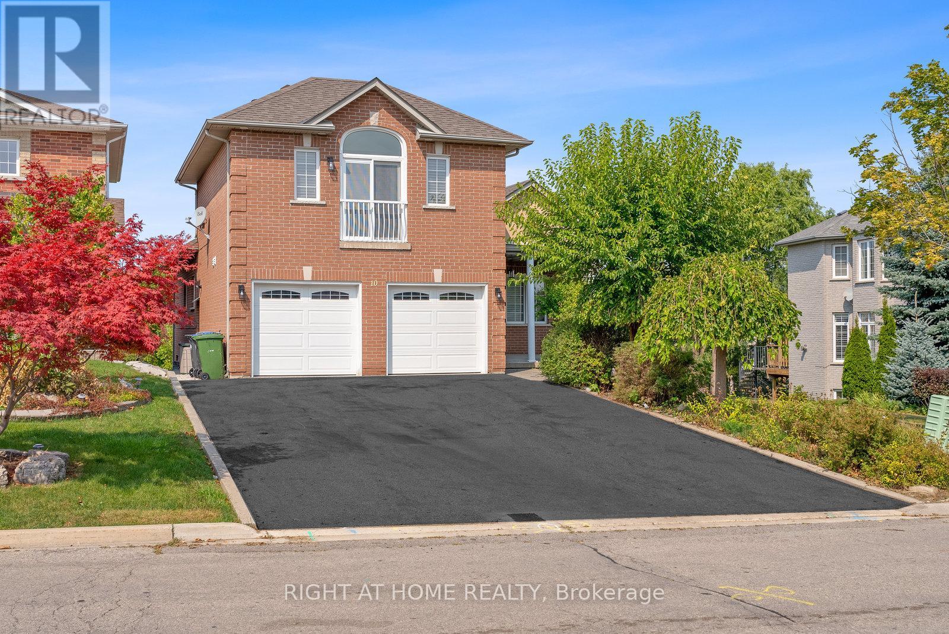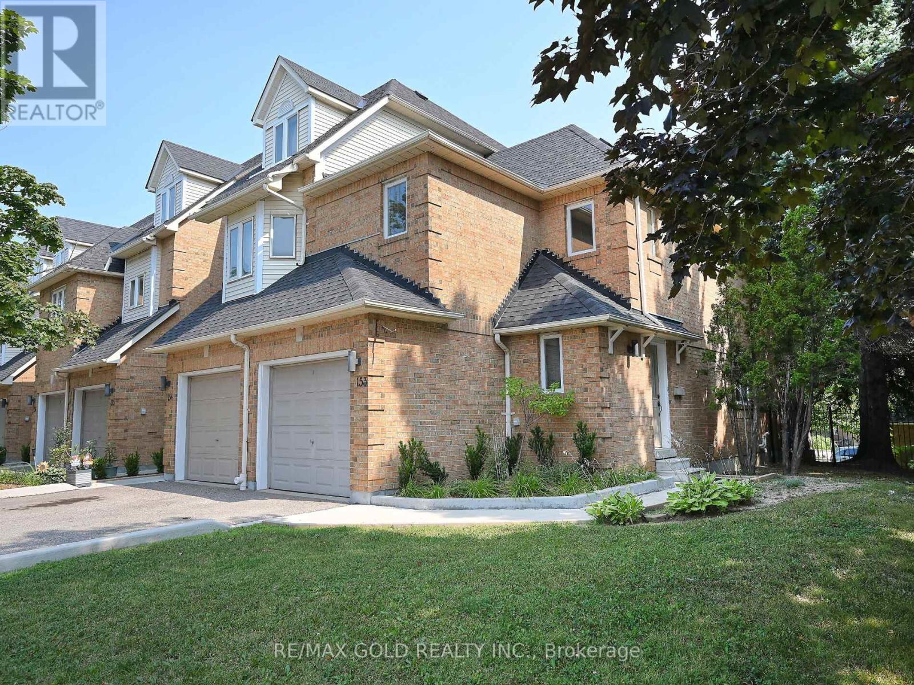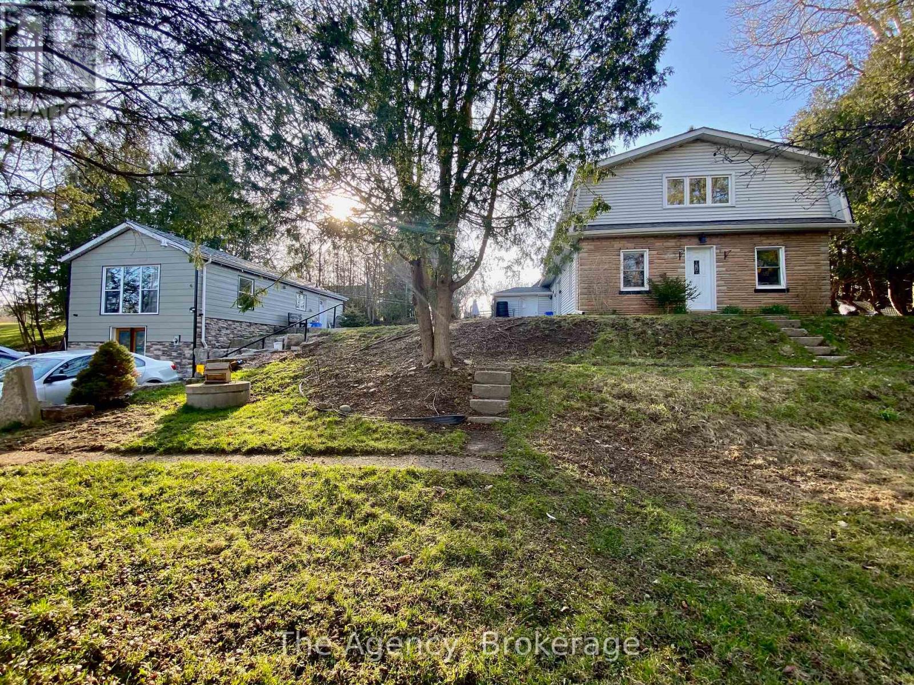490 Carrie Avenue
Fort Erie, Ontario
Check out this meticulously maintained 5-bedroom, 3.5-bath Executive Bungaloft, located in a highly desirable neighborhood close to the charming historic downtown Ridgeway. This great home boasts over 3,600 square feet of finished living space, providing ample room for comfortable living and entertaining.Step inside to discover a bright, open-concept design that seamlessly blends modern elegance with practical functionality. This home is entirely carpet-free, featuring elegant flooring throughout.The chef's kitchen is equipped stainless steel appliances and stunning granite countertops, perfect for culinary enthusiasts.The soaring ceilings enhance the sense of space, while the finished basement offers additional versatility, ideal for family gatherings or personalized recreation. Enjoy the convenience of a double attached oversized garage and a fenced yard, providing both security and privacy. Features such as a security system and a Generac generator ensure peace of mind during unforeseen outages. This home is a pleasure to show. ** This is a linked property.** (id:47351)
331 Middle Townline Road
Harley, Ontario
Opportunity knocks! Super rare offering of a 3.83-acre country property with large family home, several outbuildings and a profitable, turn-key powder-coating business all in one package (owner retiring)! The four-bedroom, 2 full bath farmhouse has space for everyone and been partially renovated with newer central air, newer central vac, and finished basement with epoxy floor. Very mature yard with huge maples, great gardens with underground irrigation watering system and even a golf practice area,125 yards long. Outbuildings include a double insulated 24’x24’ garage with roll up doors and openers, a single car garage, the centrepiece 80’ x 40’pack barn that is insulated & galvanized sheeted inside, heated, with wash booth. 3 former bulk kilns made for storage with roll up doors, a 100' Poly greenhouse still usable in many ways. The original barn is still intact with old barn board & hand hewed Beams. Extra storage building with cement floors, roll up door, lighting. Full cement pad area behind work barn. Good, clean water supply with sand point well. The business, Tuff Powder Coating is a great income earner with long standing clientele. All set up, turnkey, and walk in ready to operate. Look around and you won’t find this bang for your buck anywhere in the area. Book your private viewing today. (id:47351)
91 Penfield Drive
Ottawa, Ontario
Nestled in the heart of Kanata's most charming & established neighborhood where tree-lined streets meet tech city convenience. This beautifully upgraded 4 bed 3 bath semi-detached home offers - No Rear Neighbors, Deep Private Lot, Walk to Top Schools and family-friendly community of Beaverbrook. This gem offers the perfect blend of privacy, comfort, and location. The main floor boasts elegant hardwood floors, pot lights, and a stunning custom kitchen with quartz countertops, a large island, and premium Energy Star windows. The open-concept living and dining areas are ideal for entertaining, with an updated powder room for added convenience. Upstairs, enjoy hardwood throughout and upgraded baths. The finished basement adds flexible space with a large rec room, guest/office potential, full bath and a spacious laundry area. Outside, the private backyard retreat is surrounded by mature trees - perfect for relaxing or entertaining. Walk to top-rated schools like Earl of March and Stephen Leacock, and enjoy easy access to parks, trails, the Tech Park, shopping, and dining. Quiet street, wonderful neighbors, and a move-in-ready interior - this home has it all! (id:47351)
26 Collingwood Crescent
Ottawa, Ontario
Backed by the serene beauty of Morgan's Grant Woods, this fully renovated 4+1 bedroom, 4 bath home offers the perfect blend of elegance, comfort, and functionality in the heart of Kanata North. Every detail has been thoughtfully updated from top to bottom in 2021, creating a truly move-in ready home for today's modern family. Step inside to discover a bright, open-concept layout featuring modern hardwood floors, pot lights, a spacious main floor office, and expansive living areas. The beautifully redesigned kitchen offers sleek finishes, huge side-by-side fridge & freezer, quartz counters, and a pantry, opening to a formal dining area and cozy family room with fireplace. Upstairs, a massive loft-style bonus room with a fireplace offers the perfect space for a media room, play area, or relaxing family lounge. The expansive primary bedroom boasts two walk-in-closets, a large bay window with seating area overlooking the forest, and a stunning 5-piece ensuite with double sinks, glass shower, soaker tub, and heated towel rack. Three generous bedrooms with built-in closet organization, and a 3-piece bathroom complete the upper level. The fully finished basement adds even more versatile living space, including a guest bedroom with new egress window, rec room, and full bath. Outside, enjoy your private fully-fenced backyard oasis complete with a large patio and semi in-ground pool complete with custom deck. Plenty of pristine green lawn space and the privacy of no rear neighbours make this yard perfect for summer entertaining and family fun. Nestled in a quiet, family-friendly crescent, steps from parks, top schools, and tech campuses. Experience nature at your doorstep with direct access to forest trails. UPGRADES: Fully renovated (2021), All new windows (2021), Furnace (2022), New A/C (2021), owned Hot Water Tank (2012), Pool and Custom Deck (2022). ** This is a linked property.** (id:47351)
2 Normandy Drive Unit# 3
Guelph, Ontario
** FIRST MONTH FREE ON A 13 MONTH LEASE *** Fully renovated ALL INCLUSIVE 2 bedroom apartment for rent located in a well kept & quiet apartment building & located just minutes away from Downtown Guelph, ON. This unit is roomy, & the entire unit has recently been FULLY renovated from top to bottom. FEATURES: Stainless steel appliances, new cabinetry, quartz countertop and backsplash, lots of storage space, laundry available in building, 1 parking (additional parking is available), Locker also available. (id:47351)
22 Chester Drive
Cambridge, Ontario
Welcome to 22 Chester Drive, Cambridge A Turn-Key Gem in a Prime Location! Step into this beautifully maintained freehold townhouse nestled in one of Cambridges most desirable neighbourhoods. Move-in ready and immaculately presented, this carpet-free home offers modern updates, spacious living & an abundant natural light throughout. Freshly painted throughout, this stunning home features 3+1 bed, 3 baths with a fully finished basement and connected to the neighbouring property by the garage on the left. The main floor boasts an inviting open-concept layout with a spacious eat-in kitchen, offering abundant cabinetry, quality appliances & a layout perfect for cooking. The bright Living room is adorned with high-end laminate flooring & sliding doors that open to your private backyard oasis. A convenient main-floor powder room completes this level. Upstairs, youll find 3 generously sized bedrooms, including a massive primary suite with a walk-in closet. The updated 4pc bath offers shower/tub combo. Downstairs The professionally finished basement in 2023, completed as per legal code, adds valuable living space with a fourth bedroom, 3pc bath, kitchenette setup & a large recreation room perfect for guests or in-law living. Step outside to your fully fenced backyard with no rear neighbours, offering maximum privacy. Enjoy summer BBQs, Host parties or enjoy morning coffee on the expansive deck. Theres even room for gardening. Notable updates include: Roof (2021), Hot water heater (2021), Furnace (2022), Washer & dryer (2023), Stove & range hood (2023), Modern light fixtures (2025) & Updated bathroom faucets. The garage is 1.5 with direct access to the backyard, driveway parking & an unbeatable location close to parks, schools, shopping, trails & transit. Whether you're a first-time buyer, growing family, or looking for multi-generational living this house offers incredible value & lifestyle. Dont miss your chance book your private showing today before it's gone! (id:47351)
100 Second Street N
Hamilton, Ontario
Welcome to 100 Second Street North a true hidden gem nestled on a quiet, family-friendly street in the heart of Stoney Creek. Just minutes from the shops, restaurants, and amenities of downtown, this beautifully maintained home offers an ideal blend of comfort, convenience, and thoughtful upgrades. Inside, you'll find a bright and functional layout with warm, inviting spaces throughout. The main level features a spacious dining area with a central island perfect for everyday meals or entertaining guests and a well-appointed kitchen complete with a reverse osmosis water system for clean, filtered drinking water. Upstairs, the private primary bedroom is your own personal retreat, featuring a cozy gas fireplace that adds charm and warmth year-round. The recently finished basement takes this home to the next level designed for relaxation and entertainment, it offers a generous open space with a large bar, full bathroom, and convenient laundry room. Step outside to enjoy a backyard designed for making memories. The large yard includes a partially covered deck for shaded lounging, and a gas hookup ready for your BBQ making outdoor entertaining easy and enjoyable. With excellent curb appeal, smart upgrades, and a location that offers both peace and proximity, 100 Second Street North is the kind of home that rarely comes along. Move-in ready and full of character - don't miss your chance to make it yours. (id:47351)
49 East 9th Street
Hamilton, Ontario
Location location! Detached home located in central area of Hamilton Moutain. Nice three bedrooms with open concept layout that brings you a spacious feeling with modern taste. Freshly painted, new stair carpet, newer floor, kitchen, appliances and more. Separate entrance from the backyard into unfinished basement giving extra storage room. Close to public transit, Mohawk College, hospital, park, shopping plaza and all mountain/downtown amenities. (id:47351)
2209 Kenneth Crescent
Burlington, Ontario
Welcome To This Beautifully Maintained, Professionally Managed, 3 Bedroom, 3 Bath Detached Home In The Orchard, One Of Burlington's Most Sought After Family Neighborhoods! 2209 Kenneth, Boasts The Perfect Blend Of Comfort, Style, & Functionality. The Primary Bedroom Leads Into An Absolute Spa Like Retreat, Standalone Bathtub, Dual Vanities, Gleaming Tiles & Quartz Countertops! Visit And You'll Find, Well Sized Bedrooms, The Kitchen Opens Into The Family Room & Offers Clear Views Of The Perfect Backyard, Whether Hosting Or Relaxing, Complete With A Deck, Hot Tub, Outdoor Entertainment Space, BBQ Gas Hook Up, Maintenance Free Lawn! The Professionally Hardscaped Driveway Provides Ample Parking For Two Cars & Leads To A Finished Garage, Featuring Its Own Heat Source, Epoxy Flooring, & Built-In Cabinets. The Finished Basement Offers Versatility, With Dedicated Space For A Home Office, Rec Room, & Inviting Family Room. Nestled In A Family Friendly Community With Top Rated Schools, Parks, & Convenient Commuter Access! (id:47351)
42 - 5080 Fairview Street
Burlington, Ontario
***Beautiful townhome situated in the desirable "Sherwood on the Green community***Conveniently located across from the Appleby Go Station, Easy to commute. Walking distance to trails, Close to the lake, parks restaurants & shopping, ***Main floor 9 Ft. ceiling, Modern Open Concept layout features two (2) Full Baths and inside access from garage. Large upgraded kitchen with a breakfast bar, backsplash and a window bench. ***Lots of Quality Upgrades, Harwood flooring. Crown Moulding. Cozy Fireplace w/Granite Surround, Modern Finishes*** The spacious Primary bedroom showcases Vaulted Ceiling. Large window , and His and Hers Closets. The lower level offers a rec room, 3 pc bath & walk-out to a private fully fenced backyard. Lots of Privacy. Must See To Appreciate!!!*** (id:47351)
2212 - 9 George Street N
Brampton, Ontario
Welcome to 9 St. George Street North a bright and well-maintained condo offering 2 spacious bedrooms, 2 full bathrooms, and a versatile den perfect for a home office or guest room. This open-concept suite features a modern kitchen, generous living and dining areas, and a walk-out to a private balcony where you can enjoy beautiful city and waterviews. Includes 1 underground parking space and 1 storage locker. Hydro is extra. Unit will be professionally cleaned prior to the possession date. Situated in a well-managed building with great amenities including a fitness centre, party/meeting room, and visitor parking. Conveniently located just steps to the GO Train, Brampton Transit, Gage Park, Rose Theatre, restaurants, shops, and all the vibrant offerings of downtown Brampton (id:47351)
9 Oliana Way
Brampton, Ontario
Elegant Ashley Oak Home with Serene Greenbelt Views. Backing onto a serene greenbelt, this property offers both luxury and privacy perfect for those who appreciate nature without sacrificing convenience. Nestled in the prestigious Bram West community, this beautifully appointed 3 +1 bedroom home offers timeless charm, thoughtful design, and a peaceful setting. Featuring gleaming hardwood floors on the main floor and broadloom in the bedrooms, soaring 9 foot ceilings, the home exudes warmth and sophistication and ambient lighting elevate the interiors, creating a seamless blend of function and elegance. The gourmet kitchen is thoughtfully designed with solid wood cabinetry, a breakfast bar, and a walkout to a custom-built deck ideal for quiet morning coffee or al fresco dining surrounded by nature. The main-floor den provides flexibility, perfectly suited as a fourth bedroom, home office, or study. Located minutes from Highways 407 and 401, this home is close to top-rated schools, parks, and essential amenities, grocery stores, gyms and much more. With a desirable layout and a tranquil setting, this property offers move-in readiness with room to personalize and grow. (id:47351)
1659 Whitlock Avenue
Milton, Ontario
Discover this stunning, newly built detached home nestled on a peaceful street in Milton. Boasting 5 spacious bedrooms and 4 luxurious bathrooms, this property offers ample space for a growing family. Enjoy the convenience of 4 parking spaces. The property boasts a separate side door entry to Basement, providing an excellent opportunity for potential rental income or a private in-law suite. Inside, prepare to be impressed by a chef's kitchen, perfect for culinary enthusiasts, and a "bath oasis" designed for ultimate relaxation. Premium hardwood flooring flows throughout the home. This exceptional property also features more than $80,000 in upgrades, adding significant value and style. Commuting is a breeze with easy access to major highways and transit options. Don't miss this opportunity to own a truly upgraded home! (id:47351)
559 Roding Street
Toronto, Ontario
Beautifully fully Renovated 5-Bedroom Home on Quiet End Street! This stunning home is perfectly positioned fronting onto the lush greenery of Roding Park. Inside, the home boasts a bright, open-concept layout with high-end finishes throughout. Offering 5 spacious bedrooms and 2 modern bathrooms, this home is ideal for large or multi-generational families. The separate basement entrance leads to a beautifully finished lower unit, featuring its own kitchen and laundry perfect for personal use or rental income potential. Enjoy the outdoors on the expansive deck complete with a private hot tub, perfect for entertaining or unwinding after a long day. The amplified parking space accommodates up to 4 vehicles. Located just minutes from Roding Community Pool, top-rated schools, shopping, transit, and all essential amenities, this home offers the perfect blend of comfort, convenience, and lifestyle. (id:47351)
10 Riverwood Terrace
Caledon, Ontario
FIVE REASONS YOU WILL LOVE THIS ONE OF A KIND BUNGALOW LOFT!!! 1.EXTREMELY RARE ACROSS THE GTA...YOU WILL NOT SEE ANOTHER LIKE THIS ONE!!!NOT A COMMON SUBDIVISION HOME!!! 2. TOTALLY RENOVATED AND UPDATED WITH QUALITY HIGH -END CUSTOM FINISHINGS -APPROX. $400,000 SPENT!!! AND IT SHOWS!!! TOTALLY GUTTED OUT AND REDONE!!! 3.RARE WALK OUT BASEMENT...IDEAL FOR GROWING FAMILY/INLAWS/INCOME POTENTIAL!!!!4. ADDITIONAL CUSTOM SPACE IN BASEMENT..CAN BE USED AS WINE ROOMS!!!5.VERY SPACIOUS SUN DRENCHED LAYOUT WITH WALK OUT FROM MAIN FLOOR KITCHEN TO DECK!!! EVERYTHING IS NEW!!! THIS MUST BE SEEN!!! IDEAL FOR GENERATIONAL FAMILIY OR DOWNSIZING FOR EMPTY NESTERS!!! (id:47351)
326 - 383 Main Street E
Milton, Ontario
THIS IS A STATE OF THE ART GREENLIFE BUILDING - OFFERING SUBSTANTIAL MONTHLY SAVINGS ON CONDO FEES COMPARED TO TRADITIONAL UNITS. Boasting over 1,200 sq. ft. of living space, this unit features a rare and valuable perk - three underground parking spots: two full-sized spaces and a dedicated spot for a small vehicle or motorcycle. The open-concept layout offers a bright and inviting living area, ideal for entertaining or relaxing. The modern kitchen showcases granite countertops, stainless steel appliances, a built-in microwave, and a stylish subway tile backsplash. The Primary ensuite bath has a jetted tub and separate shower that you can wind down in after working out in the buildings own gym. The generously sized den provides endless possibilities whether you need a home office, playroom, or guest bedroom, this versatile area has you covered. Located just steps from downtown Milton, you'll enjoy easy access to the vibrant farmers market, charming shops, and local dining. HIGHLY COMPETITIVE PRICING + LOW CONDO FEES MAKES THIS UNIT ONE OF THE BEST DEALS IN TOWN! (id:47351)
153 - 99 Bristol Road E
Mississauga, Ontario
Exceptional Corner Unit in Prime Mississauga Location!Beautifully maintained and thoughtfully landscaped, this bright and spacious 3-bedroom, 3-bathroom corner unit offers the feel of a semi-detached home. Featuring a rare 3-car parking configuration, a finished recreational basement, and an open-concept kitchen, this home is designed for both comfort and functionality. Enjoy your own private patio backing onto the community pool perfect for relaxing or entertaining.Ideally situated within walking distance to elementary and high schools, parks, and key amenities. Just minutes to Highways 401, 403, and 410, Square One Shopping Centre, Heartland Town Centre, and numerous retail and dining options. Close to libraries, community and recreation centres, medical facilities, and a golf course.Located in a well-managed, family-friendly condo complex, with the upcoming Hurontario Light Rail Transit (LRT) just steps away, providing excellent transit access for daily commuters.A perfect combination of space, location, and lifestyle. Low monthly maintenance fee includes: Swimming pool facility Roof maintenance and Landscaping. (id:47351)
Upper Unit Only - 14 Guest Street
Brampton, Ontario
Fully Furnished Beautiful Oasis in Downtown Brampton. No Homes Behind.Gorgeous Updated Stylish 3 Bedroom Bungalow Perfect For Family/Professionals Wanting A Ravine Setting . Additional 3 Bedrooms In Basement Has Separate Entrance + Is Rented To Very Quiet young couple. Lovely Sun Drenched Home. Laundry Access In Basement. 2 Parking spots on drive way available. Private Backyard W/ Mature Trees.Immaculate Condition.Steps To Transit & Gage Park, Theatre, Restaurants, Shopping, Schools (id:47351)
45 Wellington Road 124
Erin, Ontario
Open to long or mid term rental options. Reach out! Welcome to the quiet town of Erin, within an hour to the GTA. Bright and open 2 bedroom + den available immediately for $2,395 + 50% utilities. Country-like location on the edge of town. Walk to trails, restaurants, and shopping downtown. Parking for 2 cars in tandem. Several walkouts from this bright main floor apartment; front door leads to a private front porch & gardens, another sunny patio leads you from the sliding doors in the dining room. Bright Kitchen with new stainless steel fridge/freezer. Carpet free home! Blinds installed on all windows. Upgraded 4 piece bathroom with ceramic tiles. Sunny backyard area shared with all tenants; fire pit, veggie garden and space to play. Absolutely No smoking inside. References, credit check & First and last. Vacant - Available immediately. Gas & hydro to be in tenant's name. 50% utilities paid by tenant. Ranges from $30-50 in summer$ $100-225 in winter. Tenants share lawn mower & snowblower to maintain property for a rent discount. Property is on well and septic. Shared main floor laundry room with upper tenants. Preferably no pets, as upper tenant is allergic & the laundry is shared. Any damages from pets, guests or tenant to be repaired by tenant before end of occupancy. (id:47351)
97 Bechtel Drive
Kitchener, Ontario
Welcome to 97 Bechtel Drive – A Stunning, Fully Updated Home in the Heart of Doon! Located in one of Kitchener’s most desirable and family-friendly neighborhoods, this beautifully renovated home offers exceptional comfort, space, and convenience. Just minutes from Highway 401, Conestoga College, top-rated schools like St. Kateri Tekakwitha Catholic Elementary School, public transit, and all major amenities, this move-in ready gem is perfect for families or professionals. Step inside to find a fully updated, carpet-free interior featuring contemporary white cabinetry, elegant quartz countertops, and stainless steel appliances in a bright, modern kitchen. The open-concept main floor boasts stylish pot lights, crown moulding, updated flooring, fresh paint, and modern light fixtures throughout. The spacious primary bedroom includes a custom-built walk-in closet, while all bathrooms have been beautifully renovated, complete with granite countertops and updated finishes. The recently finished walkout basement is perfect for a home gym, play area, or additional living space, and includes a sleek, modern bathroom and an updated laundry area. Additional features include a a cold room and most windows replaced in 2018. Step outside to your oversized backyard oasis, complete with a new deck, fully fenced yard, newer shed, and a manually initiated irrigation system in both front and backyards — perfect for effortless lawn care. Parking is a breeze with a double-car garage, a long driveway, and additional boulevard space—accommodating up to 6 vehicles comfortably. Tucked away on a quiet, peaceful street, this rare opportunity offers the best of modern living in a sought-after location. Don’t miss your chance to own this incredible home—schedule your private showing today! (id:47351)
459 Townsend Drive
Woolwich, Ontario
Welcome to 459 Townsend Drive a stunning 3,353-square-foot masterpiece that seamlessly blends luxury, comfort & modern functionality, perfect for families, entertainers, or anyone seeking an exceptional living experience. Nestled in the charming community of Breslau, this exquisite home offers an abundance of space & thoughtful design to suit your lifestyle. Step inside to discover a bright, open-concept main level that radiates warmth & sophistication. Large windows flood the space with natural light, highlighting the airy layout that effortlessly connects the living, dining, & kitchen areas. The heart of the home, the kitchen, is a chef’s dream, boasting ample counter space & modern finishes, making it ideal for preparing gourmet meals or casual family dinners. The seamless flow of the main floor creates an inviting atmosphere, perfect for both everyday living & hosting friends & family. Upstairs, you’ll find 3 generously sized bedrooms, each offering ample space, comfort, & versatility to meet your needs. The flexible loft space is a standout feature, transform it into a home office, reading nook, a playroom for the kids, or a relaxing lounge area. The fully finished basement is an entertainer’s paradise, featuring a custom-built bar that sets the stage for memorable evenings with guests or quiet nights in. This versatile space can also serve as a media room, home gym, or recreation area, offering endless opportunities for fun and relaxation.Outside, the backyard is a true oasis. Dive into the in-ground pool, surrounded by stamped concrete, perfect for summer days spent splashing and soaking up the sun. The large deck provides space for outdoor dining, bbq's, or simply unwinding while enjoying the serene surroundings.This outdoor haven is designed for both relaxation and entertaining, making it the perfect backdrop for creating lasting memories.This home perfect balance of tranquility & convenience, with easy access to local amenities, schools, & major highways. (id:47351)
192 Brewery Street Unit# 15
Baden, Ontario
Welcome to this beautifully maintained 3-bedroom, 3-bathroom townhouse condo, offering the perfect blend of style, comfort, and convenience. The main level seamlessly combines the kitchen, living, and dining area with access to your private deck. The second floor offers carpet-free living, a large primary bedroom with 2 closest and 3-piece ensuite. The additional two spacious bedrooms and 4pcs bathroom complete the upstairs making it very well rounded. Enjoy the added bonus of the walkout basement, providing extra living space, a rec room, or potential home gym setup. Located minutes from Waterloo in a well maintained community with easy access to local amenities, parks, schools, this home is perfect for families, professionals, or investors alike. Don’t miss your chance to own this versatile and move-in ready home! Book a showing today! (id:47351)
20 Adams Street
Courtland, Ontario
Great opportunity for the first time home buyer. Three bedroom, one bath bungalow on a large lot. Situated on a quiet street in the quaint town of Courtland. Detached garage. (id:47351)
2425 Old Norwood Road
Otonabee-South Monaghan, Ontario
Your Dream Executive Home Minutes from Peterborough. Welcome to a stunning custom-built bungalow that blends style, comfort, and a prime location on a picturesque country-sized lot, and just minutes from Peterborough. This seven-year-old home greets you with a grand foyer that flows into a show-stopping main level, complete with soaring vaulted ceilings and a cozy propane fireplace. The gourmet kitchen is a chef's delight, featuring a large island, walk-in pantry, and high-end finishes. Entertain in the formal dining room with garden doors that open to an oversized deck, overlooking treetops and a sparkling 40' x 20' heated in-ground pool an ideal backdrop for outdoor gatherings. The main floor includes two well-appointed bedrooms, each with walk-in closets, and a four-piece bath. The primary suite is a private sanctuary boasting a walk-in closet/dressing room, barrier-free shower, and double sinks. A convenient laundry and mudroom connect to the oversized three-car garage with rear yard access. The lower level does not disappoint, featuring a walkout to a large patio under the deck, a spacious family room with built-in cabinetry, two additional bedrooms, a three-piece bathroom, and a versatile man cave or office. Ample storage is provided by a huge storage room Outside, the private backyard is a true retreat, showcasing a covered patio, a separate pool house with a change room, and a paved driveway accommodating 10-12 vehicles. This home is not just a place to live it's a lifestyle. With stunning finishes, a thoughtful layout, and incredible outdoor spaces, enjoy the peace of country living without sacrificing easy access to everything you need. (id:47351)
