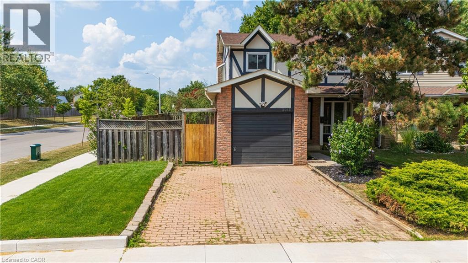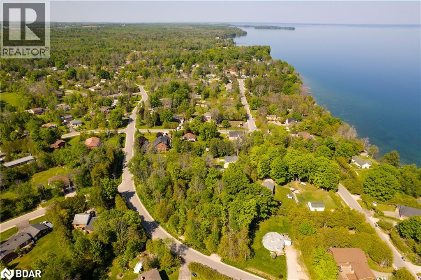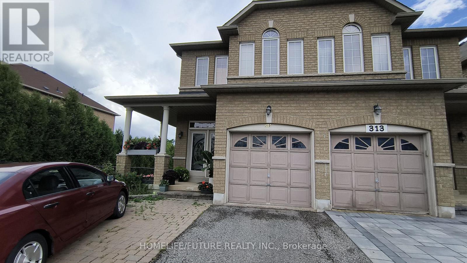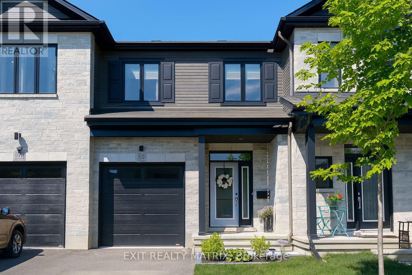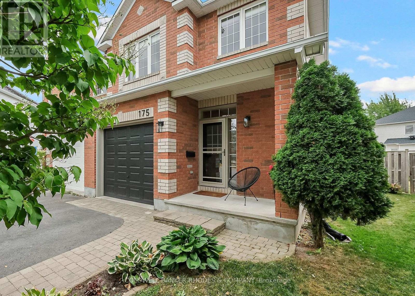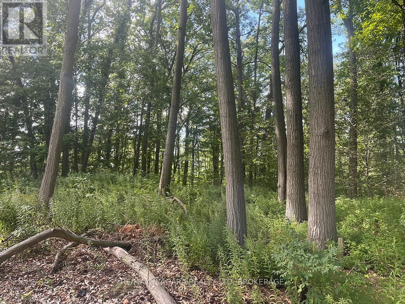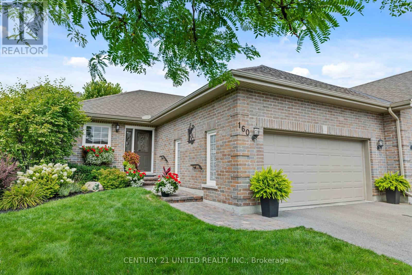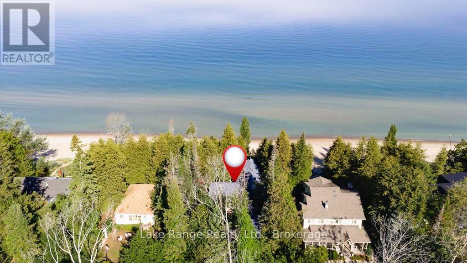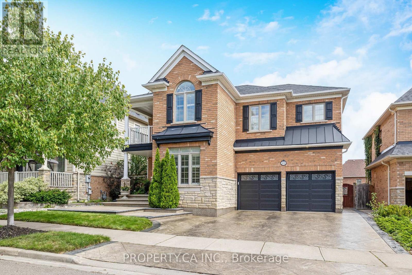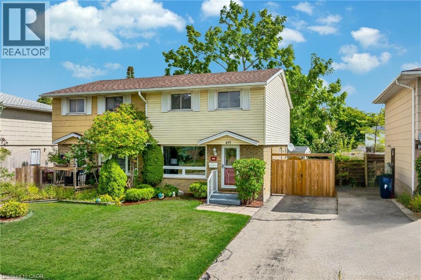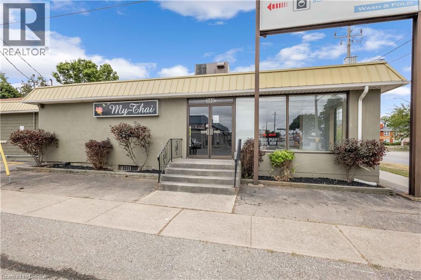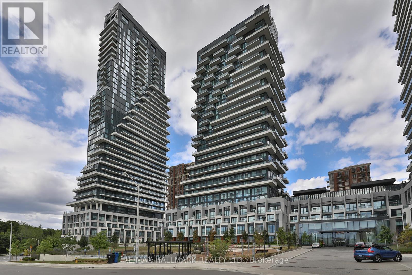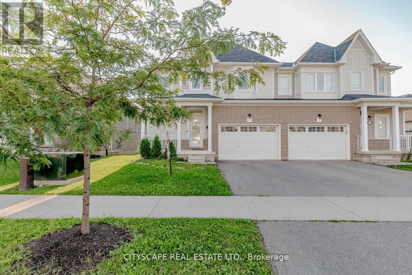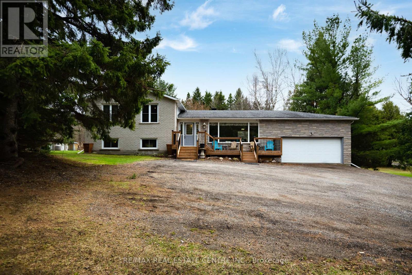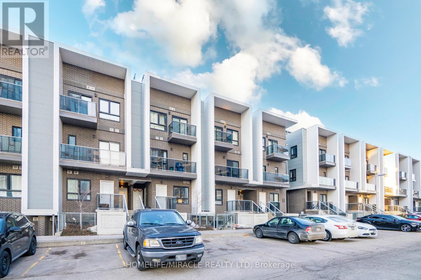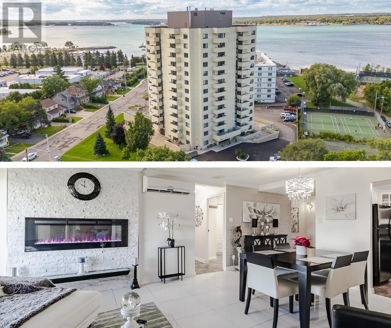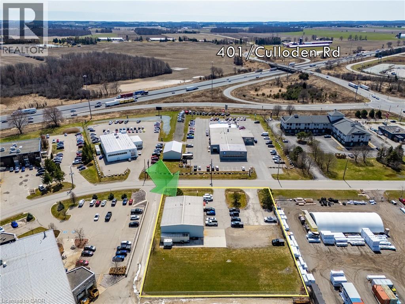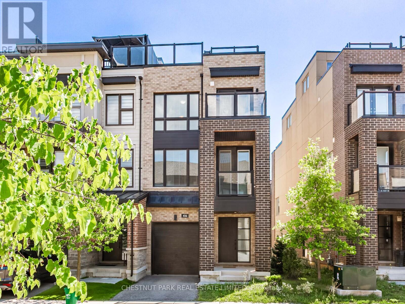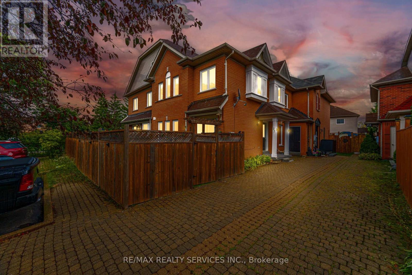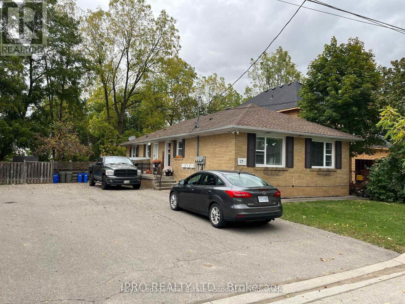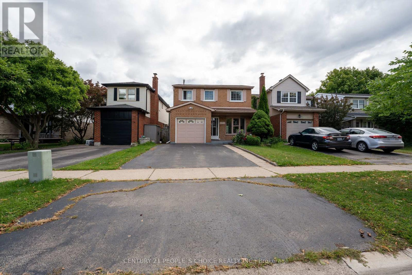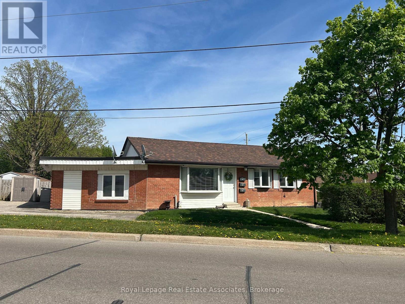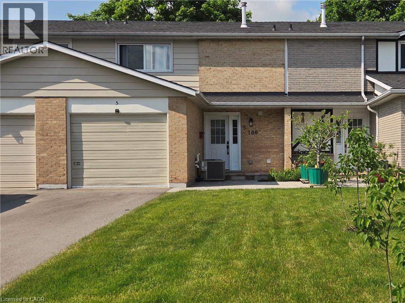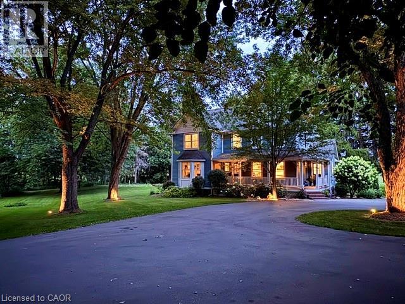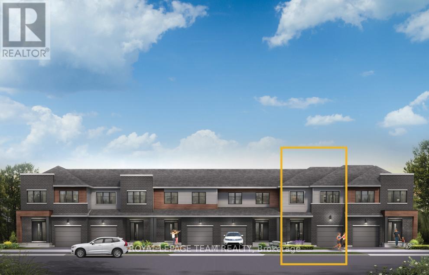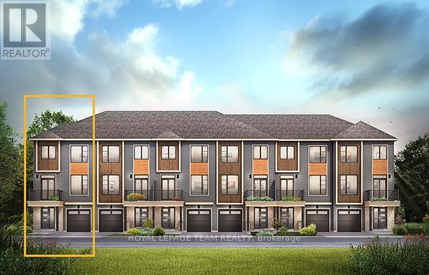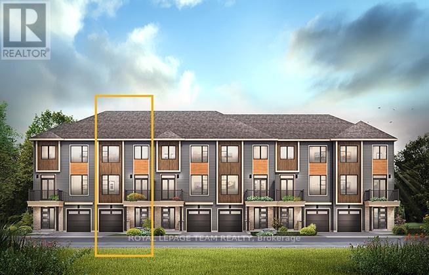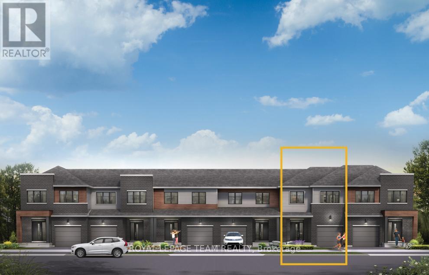3045 Driftwood Drive
Burlington, Ontario
Renovated 4 bedroom freshly manicured corner lot seconds from highways, public transit and shopping. Double parking with a garage as well. Corner lot offers a large backyard and deck with entrance to the dining and living room making it feel like extra square footage. Fresh paint, floors, light fixtures, door handles and landscaping are ready for you to show off to your new friends and relatives. No need to fix a thing. Separate side entrance and bar in basement make it great for hosting events keeping the noise down to minimum for the bedrooms. Cozy eat in kitchen for quick meals or load up family friends in the dinning room. This home checks off a lot of boxes!!! Also in a well established neighborhood. (id:47351)
39 & 43 Campbell Avenue
Oro-Medonte, Ontario
Build Your Dream Escape – Prime Land Just Steps to Lake Simcoe! Discover the perfect canvas for your cabin or cottage retreat on this 1-acre treed parcel of land with a serene stream running through. This beautiful vacant parcel of land consists of two separate PINs with an incredible opportunity to create your own getaway just steps from Lake Simcoe, nestled between the vibrant cities of Barrie and Orillia — and all less than an hour from the GTA. Whether you're looking for a peaceful weekend escape or an outdoor enthusiast’s haven, this location has it all: Endless Recreation: Enjoy boating, fishing, swimming, and hunting just steps from your door, with quick access to Lake Simcoe’s pristine waters and the best boat launch in Oro-Medonte just 2 km away. Year-Round Adventure: Hit the slopes at nearby Horsehoe Resort and Mount St Louis Moonstone, explore scenic hiking trails, and test your skills at a premier mountain biking facility just minutes from your door. Serenity Meets Accessibility: Surrounded by nature yet close to modern amenities, shops, and dining in both Barrie and Orillia. You’ll also find Natural Gas and high-speed internet already at your lot line. Allowing for a small cabin, cottage or year round home, this is your chance to design a cozy retreat tailored to your vision. Don’t miss this rare opportunity to own land in one of Ontario’s most sought-after recreational corridors. Start building your dream – where nature, adventure, and convenience meet. (id:47351)
315 Elson Street
Markham, Ontario
Location! Location! Absolutely Stunning Semi-Detached House On A Premium Corner Lot Located In A High Demand Prime Area Of Cedarwood Community, This Bright Sun Filled Home Features 3+1 Large Bedrooms, 4 Bathrooms, With Wrap Around Porch, Double Door Entry, Lots Of Windows! 9'Ceilings, Hardwood Floors T/O, Oak Staircase, Separate Entrance To Finished One Bedroom Basement With Kitchen & 3Pc Bath. Enjoy The Backyard Backing Onto Green-Space. Walking Distance To Public Transit, Groceries, Banks, Parks, Schools, And Much More! $155 Monthly Fee For Snow Removal & Landscaping. (id:47351)
739 Namur Street
Russell, Ontario
**Please note that photos are virtually staged** Welcome to this stunning Embrun townhome, where modern design meets everyday convenience. The bright, open-concept main floor sets the stage with an elegant dining area and a cozy living room complete with a built-in TV mount, perfect for relaxing evenings at home. At the heart of the layout, the chef-inspired kitchen shines with stainless steel appliances, a walk-in pantry, a sleek sit-at island, and abundant cabinetry for all your storage needs. Just off the kitchen, a charming eating area with patio doors opens to your private outdoor retreat. Upstairs, you'll find three spacious bedrooms, two full bathrooms, and a convenient laundry area. The primary suite is a true retreat, featuring a generous walk-in closet and a spa-like ensuite. The fully finished lower level expands your living space with a large rec room, cozy gas fireplace, and plenty of storage. A large garage and main floor powder room add to the homes practical appeal, while a high-end alarm system ensures peace of mind. Perfectly situated near schools, parks, and everyday amenities, this move-in ready home offers the lifestyle you've been waiting for. Don't miss this Embrun gem! (id:47351)
175 Destiny Private
Ottawa, Ontario
Welcome to this well-maintained semi-detached home, tucked away in a quiet and friendly neighborhood. From the very first impression, the curb appeal sets the tone for the pride of ownership you'll find throughout. Step into the foyer, adorned with porcelain tiles, and be greeted by pristine hardwood floors that carry through the open-concept living room and porcelain tiles in the kitchen and eat in nook. The living room, highlighted by a cathedral ceiling and sun-drenched windows, creates a bright and airy sense of space. The gourmet kitchen features porcelain tile flooring, granite counters, custom cabinetry, and a chef's pantry perfect for both everyday living and entertaining. From here, step out to your private backyard retreat complete with a gazebo, fresh flowers, and thoughtful landscaping an ideal space to relax or gather with friends and family. Upstairs, the spacious primary bedroom offers a walk-in closet and a spa-inspired ensuite. A second bedroom, an additional 4-piece bathroom, and linen storage complete this level, along with a versatile loft/den that can serve as a home office, nursery, or creative space. The professionally finished lower level expands your living space with a large, inviting family room with a cozy fireplace, a laundry room, utility room, and ample storage. Close to all amenities, recreation, biking and walking trails. This home truly offers the best of comfort and convenience. Welcome home! (id:47351)
E/s Firelane 3 Road
Port Colborne, Ontario
Treed, vacant lot with water views and potential for severance into 2 lots! A rare opportunity to build your dream home in a quiet, treed lakeside neighbourhood at Pinecrest Point. This half-acre lot is surrounded by tall, mature trees and offers unobstructed views of Lake Erie. Just across the road, you'll find a quiet sand & pebble beach - perfect for sunsets, swimming, or launching a kayak, canoe, or paddle board. The lot comes ready for your plans with completed Archaeological and Hydrogeological Assessments, and all the privacy that old growth trees provide. In addition, there is potential for severance into two parcels, with plans already in place - giving you flexibility for future development or investment. Located on desirable Firelane 3, you'll enjoy peaceful lake living with the convenience of being just 5 minutes to downtown Port Colborne, shops, restaurants, and amenities plus easy access to Hwy 3, 140, and 406. (id:47351)
160 - 301 Carnegie Avenue
Peterborough, Ontario
Welcome to this beautifully maintained end unit condo offering comfort, convenience and thoughtful upgrades throughout. Featuring 1+1 bedrooms and 3 bathrooms with lower level fully finished with plenty of storage and shelving. The bright and inviting kitchen with newer appliances is perfect for cooking and entertaining. A spacious living and dining area flows seamlessly for everyday living. The large principal bedroom boasts an ensuite with walk-in closet and even laundry hook-up for added convenience. This end unit enjoys extra privacy with additional trees planted by the home owners including pear, lilac and spruce creating a natural and serene setting for all to enjoy. With its meticulous upkeep, practical layout and thoughtful enhancements, this condo is truly a rare find. (id:47351)
77 Camerons Lane
Huron-Kinloss, Ontario
Discover this rare opportunity to own 59.96 feet of prime lakefront on the highly sought-after Bruce Beach. With white sandy shoreline and world-famous sunsets, this property offers the perfect balance of relaxation and recreation. The charming 3-season cottage with potential to convert into a 4-season retreat features 4 spacious bedrooms and 2 bathrooms. The updated kitchen boasts new cabinetry, a center island, quartz and stainless steel countertops, plus modern appliances. The kitchen and dining area flow seamlessly together, showcasing wood floors, skylights, and stunning lake views. A vaulted-ceiling living room with expansive windows brings the outdoors in, while two woodstoves extend your cottage season. The main level offers 2 bedrooms, a full bath, and a generous laundry room. Downstairs, you'll find 2 additional bedrooms connected by a Jack & Jill bathroom, ideal for family or guests. Step outside to your private beach frontage, where you can walk for miles along the shoreline and soak up all that Lake Huron has to offer. The property also has a storage shed and potential for parking spots. Ownership here is more than just a property its a lifestyle. As part of the Bruce Beach community, enjoy access to tennis courts, ball diamonds, children's parks, and even a golf course. Move-in ready, with some furniture and recreational toys included, this lakefront retreat is the perfect place to start making lasting memories. (id:47351)
49 Playfair Terrace
Milton, Ontario
Heathwoods Hatfield Model is a rare offering in Miltons prestigious Scott neighbourhood Traditions community. Set on a wide 49-ft lot with a brick and stone façade, this home offers over 4,200 sq. ft. of finished living space across three levels, blending architectural elegance with modern finishes. With 6 bedrooms 4 upstairs, 1 on the main, 1 in the basement this residence accommodates families in style. The main level features a formal living room/parlour, an elegant dining room with a servery, and a chefs kitchen with quartz counters, backsplash, and a large island with a breakfast bar. A secondary dining area with vaulted coffered ceilings opens to a private deck. The 18-ft family room impresses with a stone fireplace and expansive windows. A versatile main floor bedroom is ideal as an office, guest room, or playroom. Upstairs, four bedrooms each connect to a bathroom, including a Jack & Jill. The primary suite (13 x 20) showcases tray ceilings, walk-in closet, balcony, and a luxurious ensuite. An upper-level laundry adds convenience. The finished walkout basement serves as a nanny or in-law suite, with its own kitchen, living area, bedroom, bathroom, laundry, and private porch. Additional highlights: modern flooring throughout, curved staircase with sleek spindles, two laundry rooms, 5-car parking (double garage + driveway), interior/exterior pot lights, covered porch, and patterned concrete landscaping. There are NO rental items on the property. Ideally located in Miltons Scott neighbourhood, steps from scenic Niagara Escarpment views, trails, parks, cafés, downtown Milton, Sherwood Community Centre, and top-rated schools. (id:47351)
135 Walnut St
Sault Ste. Marie, Ontario
This fully updated Three bedroom and den, one-bathroom home o6ers a modern and move-in-ready space with a renovated kitchen, spotlights, upgraded electrical system, electric heaters, brand-new flooring, and fresh paint throughout the walls and ceilings. The property is currently rented for $1,800 per month with tenants paying their own utilities, making it an excellent income-generating investment. Situated on a large backyard lot, the home also provides future growth potential with the opportunity to build an additional unit in the rear (subject to approvals). Perfect for both homeowners and investors, this property combines immediate rental income with long-term value. (id:47351)
477 Strasburg Road
Kitchener, Ontario
Welcome to 477 Strasburg Road, located in the heart of Kitchener’s vibrant and family-friendly community. This charming semi-detached home is the perfect opportunity for first-time buyers, young families or savvy investors. Set on a spacious 30 ft x 110 ft lot, this home offers 3 bedrooms, 2 bathrooms & parking for up to 3 vehicles. Step inside, you’ll immediately notice the carpet-free design, creating a fresh & modern flow throughout. The bright & airy living room is enhanced with a wall of windows & pot lights, filling the space with natural light. The kitchen, thoughtfully upgraded in 2013, features timeless white cabinetry, a chic backsplash, new refrigerator just 2 years old & a cozy dining area perfect for family dinners. Upstairs, you’ll find three generously sized bedrooms, each with ceiling fans for comfort. The shared 4pc bathroom is, featuring a mirrored cabinet with extra storage. The fully finished basement with separate entrance, offering a large recreation room perfect for movie nights, entertaining or even a home gym. There’s also a dedicated office area, a convenient 2-piece bathroom & plenty of storage space to keep things organized. Outside, the backyard is truly the heart of this home. The fully fenced yard provides privacy & space for children or pets to play. Enjoy the covered deck with a gazebo, an additional patio area & a garden shed for storage, a perfect outdoor retreat for family gatherings, gardening or relaxing evenings. Upgrades: The laminate flooring was completed in 2013, while most windows were replaced in 2015, Water softener 2024, AC & Furnace 2016. This home is ideally located just a short walk to McLennan Park, Block Line LRT, St. Mary’s High School, grocery stores & playground. Everything you need is right at your doorstep, making this property a rare find in one of Kitchener’s most desirable areas. With its thoughtful updates, spacious layout, & unbeatable location, this is a move-in ready home. Book your showing Today (id:47351)
18 Laidlaw Street
Hagersville, Ontario
Beautifully Renovated Bungalow in Prime Hagersville Location! This fully updated 4-bedroom, 1-bathroom bungalow offers stylish, move-in-ready living in the heart of Hagersville. Situated directly across from Sgt. Andrew Harnett Memorial Park, Hagersville Lions Pool, and Hagersville Elementary School, this home is ideal for families seeking both comfort and convenience. Inside, you'll find a thoughtfully updated interior with modern finishes, a functional layout, and abundant natural light. The private backyard offers a great space to relax or entertain. Located in a warm, family-friendly community, and just minutes from shopping, dining, and other local amenities. A perfect opportunity for first-time buyers, downsizers, or investors alike. Hurry! This beautiful home won't last long!! Upgrades include: Furnace/HWT Owned (2018); Foundation Waterproofing - Front/Side (2018); Roof (2019); Siding, 1/4 Insulation, Soffit & Fascia (2020); Front Porch (2020); 300ft Chain Link Fence (2023); Energy Star & Solar Control Windows (2023); A/C (2024); Sump Pump (2025) (id:47351)
1105 Harrogate Drive
Ancaster, Ontario
Gorgeous, professionally updated freehold townhome across from a Conservation Area with a number of paths and ponds for the enjoyment of nature lovers and dog enthusiasts. There is 1890 sq ft on the main and second floors, and almost 2700 sq ft of finished living space total. Inviting backyard with a deck, gazebo, 5-person hot tub, and lovely, mature greenery. Open concept main floor features hardwood flooring in the large living room with a gas fireplace, and in the dining room there are sliding doors to a deck. A stunning kitchen includes a gas stove, granite counter tops, a gorgeous tile backsplash and a breakfast/entertainment bar. The finished basement features luxury vinyl flooring, built-in custom wall-to-wall cupboards and drawers with bar fridge and a wet bar/refreshment area. Cabinetry surrounds an area for a wall mounted TV of up to an 85” with electric fireplace below. The second floor includes feature décor walls, a loft area, engineered hardwood throughout, custom blinds and a convenient laundry room. The spacious primary bedroom has a large 4-piece ensuite and walk-in closet. The main bath has a walk-in shower and a modern, free-standing vanity with 2 under mount sinks. The bedroom that is used as an exercise room has a Murphy bed offering a multi-purpose room including a guest room, exercise room or office. The Murphy bed has a storage cabinet and a pull out side table. Insulated garage is ideal for hobbyists in winter. Updates include AC/Furnace/Roof, 2 bathrooms, kitchen, basement, and pot lights throughout 3 levels including bedroom closets. Walk to amenities, shopping and restaurants. Two-minute drive to a large dog park. Close to highway access. This home is turnkey so just move in and enjoy all that this home and area have to offer! (id:47351)
271 Lakeside Drive
North Bay, Ontario
Welcome home to 271 Lakeside Drive! Located in a very desirable family neighbourhood, and just steps from Trout Lake, with 2 local beaches, a boat launch, sports fields, and a lakeside playground within walking distance, this house is sure to please! Situated on a large 60' x140' foot lot, the home features four bedrooms and two full bathrooms with a detached single car garage! Walk to Average Joe's Eatery & Patio Bar for dinner or The Green Store for Ice Cream. The main floor features a bright living room with oversized windows, kitchen overlooking the backyard, 4-piece bathroom, bedroom, and sliding glass doors granting access to the large backyard/patio. The upper-level features 3 additional bedrooms and a 4-piece washroom. Recent upgrades to the property include: Furnace (2021), Hardwood flooring (2014), laminate flooring (2014/2019), upper bathroom (2019), patio/deck in 2018 and shingles (home in 2014/garage 2020). Driveway was paved in 2022.Hydro $105/mo Gas $122/mo Taxes $3820 (id:47351)
393 St. Paul Avenue Unit# C
Brantford, Ontario
Prime Retail Space for Lease – 393 St. Paul Avenue, Brantford. Unlock the potential of your business with this 1,409 sq. ft. commercial retail space located in one of Brantford’s most high-traffic corridors. Situated at 393 St. Paul Avenue, this property is zoned IC – Intensification Corridor (Mixed Use), offering exceptional flexibility for a wide range of business types including retail, office, and service-based operations. Property Highlights are 1,409 sq. ft. of versatile space, Zoned IC – Mixed Use, allowing for a broad range of commercial uses. High visibility and foot traffic in a well-established commercial area. Excellent access to major highways and conveniently served by public transit. Whether you're launching a new venture or expanding an existing one, this location provides the visibility, accessibility, and adaptability your business needs to thrive. (id:47351)
343 - 20 Inn On The Park Drive
Toronto, Ontario
Welcome to suite 343 at 20 Inn on the Park where sophisticated serenity meets urban convenience at Tridels acclaimed Auberge on the Park. Perfectly situated at Leslie & Eglinton, this address blends serenity with connectivity. Steps from the Eglinton LRT, sitting directly beside Sunnybrook Park, and minutes from the Shops at Don Mills, plus easy access to DVP, Highway 401, and elite schools. Luxury, location, and lifestylefully realized. Originally a two-bedroom suite, this thoughtfully designed 1-bedroom, 2-bathroom residence welcomes you with elegant open-concept living, sun-drenched interiors, soaring 9ft ceilings, and floor-toceiling windows. With an abundance of upgrades (please inquire for the full list), beautifully curated lobby, common areas and luxurious amenities, this unit truly shines. Complete with both parking and a locker, this offers a wonderful opportunity to balance luxury and lifestyle. (id:47351)
701 - 32 Davenport Road
Toronto, Ontario
Location, location, location! Just a 5-minute walk to both Bay and Bloor-Yonge subway stations, unbeatable access to University of Toronto, Toronto Metropolitan University, and George Brown College, perfect fit for students or young professionals.Open-concept living/sleeping area with floor-to-ceiling windows, modern kitchen with built-in appliances24/7 concierge, gym, party room, and rooftop terrace, steps to Whole Foods, Yorkville Village, and chic cafes. Direct subway access to downtown campus life, internship spots, and nightlife. (id:47351)
70 Cannery Drive
Niagara-On-The-Lake, Ontario
A sunlit, spacious, renovated home with the option of two master bedrooms with ensuites on main and upper floors. Ideally located near the breathtaking views of the wine yards, golf course, community college, university, Niagara Falls & USA and Canada Borders. Fully laminated in contemporary colour, modern finishes, cold cellar & convenient access to garage from the inside makes it a great choice as a family home for both elderly and growing families. (id:47351)
11 Hope Avenue
Niagara-On-The-Lake, Ontario
Pride of ownership radiates inside and out of this beautifully appointed two-storey luxury residence, situated on a stunning and private park-like lot in coveted Niagara-On-The-Lake, just steps to Centennial Park and the splash-pad, a short walk to wineries and restaurants. Please see list of upgrades on photo 3. Bright open-concept main floor with gas fireplace and crown molding. Three bedrooms, three bathrooms. Extremely spacious primary bedroom with vaulted ceiling, quiet efficient Haiku ceiling fan, solid oak hardwood flooring, ensuite bathroom, walk-in closet professionally outfitted by Closets By Design. Amazing sleek main-floor laundry (cabinets and counter) also by Closets By Design. Exceptional outdoor living with covered front veranda and back deck overlooking exquisite park-like yard with mature maple trees, flowering perennials and shrubs. Unfinished basement could be developed for additional living space (possible family room, another bedroom, plumbing ready for bathroom). Important updates have been completed with quality and efficiency in mind: Timberline roof shingles, high-end Trane furnace and central air conditioning (new 2020), Bosch on-demand hot-water system, powerful but quiet Broan central vacuum, attractive custom Levolor blinds on most windows (many are cellular for further efficiency). Dream garage newly renovated with polyaspartic flooring (new 2024), Chamberlain wall-mount direct-drive door opener (new 2025), insulated overhead door (new 2025). New asphalt driveway with interlocking-stone border in 2024. High-quality, high-efficiency GE appliances included. This home is meticulously maintained. Total square footage of 2,391. Must see!! (id:47351)
506086 Highway 89 Highway
Mono, Ontario
Welcome to Your Private Countryside Retreat! Set on over 18 acres of serene countryside, this exceptional property offers the perfect balance of rural charm and modern comfort. Surrounded by mature trees for shade and privacy, the estate features a reinforced steel barn with 5 stalls, multiple paddocks, and plenty of storageideal for equestrian enthusiasts, hobby farmers, or anyone who values space and freedom.The stunning sidesplit home boasts a newly built two-level front porch and an inviting interior designed for both comfort and style. A spacious country kitchen with granite countertops, ample cabinetry, and a natural gas cooktop flows into the bright, open family room with hardwood floorsperfect for entertaining or gathering with loved ones.Upstairs, discover three generously sized bedrooms with large windows that fill the rooms with natural light, along with a rustic cedar 4-piece bath that adds warmth and character. The lower level offers a cozy log cabin-inspired living room with a gas fireplace and salvaged barn-beam mantel, a full office, powder room, and a sunlit hot tub room with panoramic views of the propertyyour very own year-round relaxation escape.The finished basement includes a games room, laundry, and direct garage access, providing plenty of functional living space for a growing family.Step outside to enjoy the above-ground pool with wrap-around deck, an entertainers dream in the summer months, while a natural gas generator ensures comfort and peace of mind during all seasons. The property also includes a detached double garage and ample parking for 20+ vehicles, making it perfect for guests and large gatherings.This is more than a homeits a lifestyle. Whether you dream of country living, equestrian pursuits, or simply a private retreat surrounded by nature, this Mono estate truly has it all. (id:47351)
5b - 1430 Highland Road W
Kitchener, Ontario
Welcome to this stylish, low condo fee stacked townhouse, offering the best in modern living and convenience, located in the sought-after Forest Heights neighborhood of Kitchener. Upon entering, you'll be greeted by a spacious open-concept living area, ideal for entertaining, with large windows and 9-foot ceilings. The sleek kitchen is every chef's dream, featuring stainless steel appliances, and a ceramic backsplash. This home boasts two bright, inviting bedrooms, with the both bedrooms offering its own walkout to a private patio. The unit also includes the convenience of in-suite laundry. Recently painted, it's move-in ready! Ideally situated just minutes from parks, shops, restaurants, and all that Kitchener has to offer. Commuting is a breeze with easy access to public transit and major highways nearby. Don't miss out on this rare opportunity to experience urban living at its best! Schedule your showing today and make this beautiful townhouse your new home. (id:47351)
4 Belair Drive
St. Catharines, Ontario
Welcome to 4 Belair Drive - Nestled in one of St. Catharines most desirable neighbourhoods, this charming 3 bedroom, 2 bath raised ranch bungalow with attached garage offers the perfect blend of comfort, style, updates, and location. Set on a beautifully landscaped lot, this home is just steps from the neighbourhood park, lake, and historic Lakeside Park and Beach, boutique shops & restaurants, and the convenience of being close to major shopping, schools, amenities, wine routes, hospital and QEW - a true lifestyle location. Some recent updates include kitchen, roof, furnace, electrical panel, windows, bathrooms, light fixtures, and decking. From the outside, you will notice the inviting curb appeal of the home - classic red brick, pillared porch, pediment over the front door, garden, and oversized windows. Inside you will find a layout complimenting that inviting, classic home style. Living and dining room with hardwood floors and ample natural light, updated kitchen with quartz counters, farmhouse sink, and s/s appliances all included. Updated 4-piece bathroom and primary and secondary bedrooms are both well sized and complemented with hardwood floors. The lower level takes advantage of the raised bungalow style build, featuring large windows and natural light, doubling livable square footage from above. Here you will find a beautiful family room with brick accent wall, electric fireplace, and vinyl flooring. The lower level also features an updated 3-piece bathroom, a 3rd nicely sized bedroom, and a laundry & storage room with a walkout to the yard. Tranquil yard lined with cedars and two decks, and space to potentially add even more parking - the perfect place to relax, bbq and entertain friends and family. The home also features an attached single car garage and double car driveway. Whether you're strolling to the beach for sunset, grabbing a coffee or drink on Lock Street, or just enjoying the home, 4 Belair Drive is a Port Dalhousie gem. (id:47351)
55 Fellowes Crescent
Hamilton, Ontario
Welcome To 55 Fellows Cres - A Stunning 3+1 Bedroom, 4 Bathroom Home Offering Style, Comfort, And Over 2,400 Sq. Ft. Of Living Space. The Kitchen Features A Large Island And Beautifully Finished Cabinetry, Opening To Bright And Inviting Living Areas With Exposed Wood Beams For Architectural Charm. Upstairs, You'll Find Three Spacious Bedrooms, Including A Prime Suite With Ensuite Bathroom, And Large Closets In Every Room For Ample Storage. The Lower Level Is Designed For Versatility With A Newly Added Bedroom And A Custom-Built Dry Bar, Ideal For Entertaining Or As A Private Retreat/In-Law Suite. Step Outside To Your Very Own Backyard Oasis Complete With A Custom-Built Gazebo, Expansive Deck, And Relaxing Hot Tub Perfect For Gatherings Or Unwinding After A Long Day. With 3 Parking Spots And A Location Close To Schools, Parks, Shopping And Major Routes, This Home Truly Checks Every Box. Don't Miss Your Chance To Make This Unique Property Yours! (id:47351)
33 Breton Rd
Sault Ste. Marie, Ontario
This extremely well-maintained 3-bedroom, 1-bathroom semi-detached home is located in a quiet east end neighbourhood and offers the perfect blend of comfort and convenience. With its unique layout and over 1,200 sq. ft. of living space, this property makes a great starter home for first-time buyers or young families, while also appealing to those looking to downsize without the compromise of condo living. Features include a paved driveway, beautifully manicured landscaping, and a park-like backyard that is not only spacious but also ideal for entertaining with its large deck and private setting. Inside, you’ll find a cozy and inviting layout with three generously sized bedrooms, plenty of charm throughout, and the efficiency of two energy-saving heat pumps for year-round comfort. This home truly has so much to offer—don’t wait, book your viewing today! (id:47351)
1139 Queen St E # 903
Sault Ste. Marie, Ontario
This St. Bernard's Tower ninth floor unit is perfect for entertaining or just relaxing after a long day at the office or enjoy the pool or gym. Newly renovated this unit offers panoramic views west, north, and south from your private balcony. With this bonus 1,000 square foot floor plan, it can be used as a 2 bedroom with separate family room / den which is its current configuration or as a 3 bedroom. Updates include kitchen, bathroom, A/C, built-in electric fireplace, flooring, crown molding, doors, trim, and paint. Just minutes from the Pine Street Marina & Bellevue Park. Price includes a parking spot in the secured parking garage with storage. Available for immediate occupancy and it is being sold fully furnished so it can be experienced just as it was designed. (id:47351)
35 Samnah Crescent
Ingersoll, Ontario
Commercial Building with Versatile Space for lease. Discover the perfect opportunity for your business at 35 Samnah Crescent in Ingersoll! This well-maintained commercial building offers a variety of functional spaces designed to suit a range of needs. Whether you’re looking for office space, a workshop, or a combination of both, this property has you covered. Main Level: 4 large private offices perfect for team members or client meetings, Spacious reception area to greet guests and clients, Large workshop with a bay door, ideal for storage, equipment, or hands-on work, 2 bathrooms for convenience and functionality. Second Level: 2 additional offices, a flexible workspace area/presentation area, perfect for meetings, training, or product demonstrations, and a full bathroom. The property is located in a prime area with quick access to the 401 highway via Culloden Road, near fast food restaurants, offering convenience for both employees and clients. Just a short drive to the town’s main hub. This location ensures great connectivity for your business. Whether you’re an expanding company or a startup, this property provides the flexibility and convenience you need. Don't miss out on this incredible location for your business! Call today to schedule a viewing or to get more details (id:47351)
1401 - 285 Dufferin Street
Toronto, Ontario
Welcome to XO2 Condos, where modern design meets unbeatable city convenience. This brand-new, never-lived-in 1-bedroom plus den suite offers 553 square feet of thoughtfully designed space, paired with a massive 393 square foot private terrace perfect for entertaining, relaxing, or just soaking up those unobstructed city views. The east-facing terrace even includes a gas hookup, so your outdoor space is as functional as it is impressive. Inside, the suite features a smart layout with smooth ceilings and large windows that fill the space with natural light.The kitchen is sleek and modern, with quartz countertops, built-in appliances, and contemporary cabinetry ideal for everything from casual weeknight dinners to weekend hosting. The den offers flexibility, whether you need a dedicated home office, a creative space, or a guest nook. Located just steps from Liberty Village, you're perfectly positioned between downtown energy and neighbourhood charm. Grab your morning coffee from a local spot, head to work with the 504 Streetcar or Exhibition GO just outside your door, and be minutes from the FinancialDistrict, the waterfront, and Torontos best shopping, dining, and nightlife. With a Walk Score of 95 and a Transit Score of 100, everything you need is within easy reach. Living at XO2 also means access to standout amenities - from a 24-hour concierge and state-of-the-art fitness centre to a golf simulator, boxing studio, co-working spaces, and stylish lounges for entertaining or unwinding. This is urban living for those who want more than just a place to crash. It's for those who want space, style, and a strong connection to the pulse of the city. (id:47351)
416 Athabasca Common
Oakville, Ontario
Executive newer construction two plus one bedroom, 3 bathroom end unit townhome with a private driveway, an attached 1.5 car garage (total parking for 2 cars), two balconies, and a large 445sf private rooftop terrace. Well located in the prime family-friendly neighbourhood of Joshua Meadows in north-east Oakville. Eco-friendly built for low utility bills and added comfort. The open concept main floor features 9-foot ceilings, a modern eat-in kitchen with granite counters, full-sized stainless steel appliances, a large island, a breakfast area, a 2-piece powder room and a walk-out to a covered balcony. The third level features a primary bedroom with a walk-in closet and a 3-piece ensuite featuring a large step-in shower, a good-sized second bedroom with a closet and a walk-out to a covered balcony, and a 4-piece main bathroom. The upper floor features a den/home office area and a spectacular rooftop terrace featuring gorgeous private views. The ground floor features a double closet and direct interior access to the garage. The lower level includes a full-sized washer and dryer, as well as excellent storage space in the crawl space. The garage provides great space for your car/sport utility, plus great additional space for storing your bikes and other storage needs. It's a short walk to the local park featuring a playground, splash pad, playing fields, picnic areas, and pickleball and tennis courts. Fabulous local schools, including Harvest Oak (JK to 7), River Oaks (gr 8), White Oaks (gr 9-12), and St. Cecilia Catholic Elementary School, two blocks close by. Quick access to Hwy 403/407/QEW/Go Station. There is an abundance of shopping and restaurants surrounding the area. No pets, no smoking. (id:47351)
337 - 349 Wheat Boom Drive
Oakville, Ontario
deally situated with quick access to major highways, the GO Station, and a wide range of everyday conveniences just minutes away.Enjoy full, exclusive use of the entire unit, along with one designated parking spot.Welcome to this beautifully upgraded, 2-year-old townhome located in the highly sought-after Minto Oakvillage community. This spacious home features 2 bedrooms, 2 full bathrooms, 1 powder room, and one underground parking space.The primary bedroom offers a custom-designed walk-in closet and a private ensuite for added comfort.The open-concept living and dining areas are filled with natural light and offer direct access to a private terrace, perfect for relaxing or entertaining. (id:47351)
8 - 601 Shoreline Drive
Mississauga, Ontario
Beautiful 3-bedroom townhouse located in a highly sought-after area of Mississauga, offering approximately 1,800 sq. ft. of living space. Please note: the basement (with a separate entrance) is not included in the lease. This property backs onto a lush greenspace with a park and walking trails, providing a serene and picturesque setting. The main floor features a functional layout with an open-concept kitchen, dining, and living area. Upstairs, you'll find three well-appointed bedrooms, including a primary bedroom with a private ensuite bathroom. Enjoy the convenience of living in a well-maintained complex close to big-box stores, grocery shops, and highly rated schools, all within walking distance. Square One, HWY 403, and the QEW are just minutes away by car. This townhome includes two parking spots, with additional visitor parking available within the complex. Looking for AAA tenants. Please provide the following with your offer: rental application, job letter, two most recent pay stubs, credit report with score, and references from current/previous landlords. Photo Id, Include Schedule B and Form 801 with the offer. Please note: No smoking or pets as per the landlords request. For inquiries, email: yunw921@hotmail.com. $300 Key Dep. 48Hr Irrev. (id:47351)
67 - 11665 Mcvean Drive
Brampton, Ontario
Location Location!! Golden Opportunity to own a Fully Equipped Turnkey Indian Restaurant & Bar For sale in Newly Built, High Traffic Plaza in Brampton, This Fully equipped Restaurant Spans 3200 sqft, with seatings for 100, licensed for 150. Features a Custom-built bar as the Centerpiece with modern lighting Throughout the restaurant, Currently 100% Absentee-run making it a rare opportunity with endless growth. Prime Location with Tons of Foot Traffic, lease 5 plus 5, Rent $16505.00 with Tmi & HST. The Restaurant can be Converted to any Other Cuisine, landlord approval required. Turnkey Operation and Endless potential and possibilities.* EXTRAS** 20 FT Exhaust Hood, 6 Burner Stove,5 Ft flat Grill, Chinese Wok,1 Fryer, Walkin Cooler, Walk in Freezer, ECT.. (id:47351)
27 Rain Lily Lane
Brampton, Ontario
Freehold townhouse: 2-storey home with 3 bedrooms and a finished basement, located in Bramptons Torbram & Bovaird area. Features include hardwood flooring on the main and second floors, recent painting throughout, and a finished family room in the basement with a 1 3-piece bathroom. The property is close to shopping, transit, schools, parks, hospital, major highways (410/407/427), Pearson airport, and recreation centre. The home is available for immediate occupancy and has been maintained by current owners. (id:47351)
43 - 9440 The Gore Road
Brampton, Ontario
Stunning 1,860 Sq Ft 2-Storey Townhome Situated On The Gore Rd, Featuring A Beautiful Brick Elevation, Built-In Garage, And Two Balconies. Enjoy Spacious Living And Dining Areas With 9 Ft Ceilings, Stainless Steel Appliances, And An Abundance Of Natural Sunlight With An Unobstructed View. Bright Kitchen With Walk-Out To Balcony, Open Concept Floor Plan, And A Separate Laundry Room. Perfectly Located Near Top-Rated Schools And Convenient Grocery Stores For Ultimate Comfort And Lifestyle. (id:47351)
1302 Muller Lane
Oakville, Ontario
Welcome To This Stunning Brand New Freehold End Unit Townhome Located in Highly Desirable Joshua Creek Montage Community! Featuring 9ft Ceilings Throughout, This 3 Bedroom 3 Washroom Offers a stylish open-concept layout with a bright family room flowing into a modern kitchen 12 ft island with breakfast bar, sleek quartz countertops, stainless steel appliances, and ample cabinet space perfect for entertaining. The bright living & dining area walks out onto a private balcony, while the upper level offers 3 spacious bedrooms including a stunning master bedroom with a walk-in closet & ensuite bathroom. Second bedroom also features its own balcony for added outdoor enjoyment. Bonus bright and specious third bedroom which can also be used as an Office. Enjoy the luxury of in-suite laundry With 2-car parking (garage + driveway) and inside access, convenience is built right in smart home keypad controller. Tarion Warranty Included. Prime location to GO Transit, 403, QEW, and 407, Trafalgar Memorial Hospital, public transportation & Steps away from parks, schools, shopping, restaurants. A Must See Opportunity! *Short Term Lease* (id:47351)
17 Academy Road
Halton Hills, Ontario
What an opportunity!! A true rare find in a Legal Triplex!! The property was built as a triplex and all details have been well planned and designed. The perfect place for a multigenerational family, Getting yourself into the real estate market and for an investor!! 2 - 2 bedroom units on the upper level and 1- 1 bedroom unit on the lower lever. All units have separate entrances, shared coin laundry, 3 private lockers for storage for each unit. All units are separately metered, have there own high efficiency furnace, A/C, Hot water heaters and window coverings, security cameras, Very well maintained building with regular service and maintenance completed. Fire pull stations for each unit and inspected yearly. Property backs on to trail and ravine. This is the perfect property for an investor and or multigenerational family. All located on quiet street, fully rented with AAA tenants. Building comes with 3 fridges, 3 stoves, 2 built-in microwaves, coin washer and dryer, 3 furnaces, 3 A/C, 3 Dishwashers (id:47351)
2247 Silverbirch Court
Burlington, Ontario
Welcome to newly renovated and well maintained 3+1 bedroom, 4-bathroom residence is a true gem, showcasing the pride of ownership throughout. Recently newly painted and featuring modern light fixtures, Major updates include a new owned water heater, furnace, central AC, humidifier and completely renovated master bedroom ensuite with stunning new vanities and countertops in all bathrooms and new kitchen countertops with new S/S Sink. Enjoy convenient direct access to the garage from inside the home, currently set up as a workshop perfect for extra storage. Ideally located within walking distance to public transit, St. Timothy Elementary, Notre Dame High School, and nestled near the scenic Ireland Park. Just a 2-minute drive south on Guelph Line brings you to a variety of big box stores, gas stations, restaurants, and local pubs everything you need, right at your doorstep! Don't miss your opportunity book your private showing today! Note: There are no rental items. (id:47351)
3704 - 33 Shore Breeze Drive
Toronto, Ontario
Welcome to 33 Shore Breeze Drive #3704 - a lower penthouse corner suite with unrivalled lake views.Step into luxury living with this stunning 2-bedroom corner unit, perched high on the 37th floor of the sought-after Jade Waterfront Condos. With unobstructed, panoramic views of Lake Ontario and the Toronto skyline, this rarely offered suite is truly one of a kind. Enjoy 326 square feet of wraparound terrace - perfect for morning coffee or evening wine as the sun sets over the water. Inside, the spacious and thoughtfully designed floor plan features soaring 10-ft smooth ceilings, engineered hardwood floors, and floor-to-ceiling windows that flood the space with natural light. The upgraded kitchen is built for both function and style, complete with a 10-ft peninsula, pot lights, and sleek modern finishes. The 4-piece bathroom offers a jacuzzi tub with a glass enclosure and rain shower head, and both bedrooms are outfitted with custom closets and organizers. Additional highlights include premium roll-up blinds throughout, upgraded lighting fixtures and a smoke-free, well-managed building. This is an elevated lifestyle just steps to the waterfront, parks, trails, and minutes to downtown. A rare opportunity to lease one of the best suites in the building. - (Can be Leased FULLY FURNISHED for $3600) (id:47351)
7 Rexway Drive
Halton Hills, Ontario
Look no further this legal Tri-Plex is the perfect place for an investment or multigenerational family situation. Currently all units are fully rented, this profitable investment property is located in the heart of Georgetown within walking distance to all amenities. This building is comprised of 2 - 2 bedroom units and 1 - 1 bedroom unit. Lots of parking for 5 cars, each unit comes with its own storage shed, and coin laundry is located within the building. Very well maintained property with great AAA Tenants. This is must add to your investment portfolio. (id:47351)
34 Rockbrook Trail
Brampton, Ontario
Proud Ownership! Welcome to this stylish 3-bedroom, 3 Bath townhome offering a perfect blend of comfort and convenience. Spanning three levels, this home features a bright open-concept main floor with a modern kitchen, spacious living/dining area, and walkout to a private balcony ideal for entertaining or relaxing. Upstairs, the bedrooms are generously sized with ample closet space, including a primary suite with its own ensuite bath. The lower level offers a versatile space that can serve as a family room, office, or a guest suite. With a private garage, updated finishes, and easy access to schools, shopping, and transit, this townhome is move-in ready and designed for todays lifestyle. This gem will not last long!! (id:47351)
8 Bakewell Street
Brampton, Ontario
This spacious 1,521 sq. ft., 3-storey townhouse with 3+1 bedrooms and 3 bathrooms sits right on the Mississauga/Brampton border, offering both convenience and comfort. The main level features a versatile finished den with its own 2-piece ensuite and walk-out to the backyard. Whether you need a fourth bedroom, home office, family room, or guest suite, this space adapts easily to your lifestyle. On the second floor, you'll find a bright and functional layout with an open-concept living and dining area, a modern kitchen with stainless steel appliances, granite countertops, and breakfast bar, a convenient laundry space, and an additional 2-piece bathroom. The third floor hosts three well-sized bedrooms and a 4-piece main bath. Each bedroom is filled with natural light and provides generous closet space. Located in a family-friendly neighborhood, this home is close to schools, parks, shopping, and all essential amenities. With quick access to Highways 407 and 401, commuting is simple and stress-free. (id:47351)
2656 Westshore Crescent
Severn, Ontario
6 Things You'll Love About 2656 Westshore Crescent: 1. Direct Waterfront Access. Enjoy 101 ft of canal frontage with your own private dock, leading directly out to Lake Couchiching. Your boating and lakeside adventures start right in your backyard. 2. Stunning Open-Concept Living. The updated kitchen is a showstopper with its soaring cathedral ceiling and large island, flowing into a cozy sunken living room with a gas fireplace. It's perfect for modern living and entertaining.3. Effortless Main-Floor Living. This move-in-ready bungalow features 3 bedrooms, 2 updated bathrooms, and a convenient main-floor laundry room, making life simple and accessible.4. Your Private Outdoor Oasis. Relax or entertain on the walkout decks overlooking a large, private backyard. A handy shed provides extra storage for all your waterfront toys and tools. 5. The Heated Double Garage. A true Canadian luxury! The garage features in-floor heating and convenient inside entry, keeping you and your vehicles warm all winter. 6.Fantastic Location & Perks. Located on a very private and family friendly crescent, all while being just 15 minutes from Orillia and a short walk from the local school and parks. Plus, enjoy access to a community owned residents only waterfront park and sandy beach for a small annual fee of $35 per year. (id:47351)
100 St. Andrews Court Unit# 5
Hamilton, Ontario
Welcome to #5 - 100 St. Andrews Court, a charming townhouse perfectly situated in a quiet East Hamilton cul-de-sac. This property offers a highly desirable location with close proximity to schools, parks, trails, and a recreation center, all while providing easy access to the Red Hill Valley Parkway for a seamless commute.This home features an open-concept main floor with an updated kitchen, complete with sleek quartz countertops and a new backsplash (2025). The main floor also includes a renovated powder room updated in (2025). New luxury vinyl flooring throughout the main and second levels (2025) for a carpet free experience. The furnace was updated in 2022, ensuring year-round comfort. The second floor offers three generous-sized bedrooms, including a primary bedroom with a walk-in closet. The fully finished basement provides fantastic extra space for a family room, home office or versatile living area. With an attached garage (1) and driveway space (2) for your vehicles, this home provides convenient parking. Your search is over—this beautifully updated home is ready for you. (id:47351)
17 Kintyre Court
Caledonia, Ontario
Welcome to this stunning 2-storey home offering over 3,300 sqft of finished living space, perfectly situated at the end of a quiet court on a pie-shaped lot close to schools and all amenities - perfect for families! Curb appeal boasts mature trees, landscaping, and a welcoming grand facade. Step inside to a spacious main floor featuring a bright kitchen with quartz countertops, island, and updated appliances, open to the family room with a cozy gas fireplace. A separate office provides the ideal work-from-home space. Dining room/living room offer more main floor space. Upstairs, the primary retreat impresses with a beautifully updated ensuite featuring a tiled glass shower, double sinks, and a stand-alone soaker tub. A rare oversized bedroom offers versatility as a teenager’s retreat or an additional family room on the second level. The finished lower level is designed for entertaining with a custom bar, built-in wine and beverage fridges, a stylish glass-enclosed gym, and 2-piece bath. Outdoors, enjoy your private backyard oasis with a large covered patio, on-ground pool with newer deck surround, relaxing hot tub, and storage shed. This home seamlessly blends space, style, and lifestyle—ready for your family to move in and enjoy. Properties like this don't come up often - don't hesitate to come experience court living (id:47351)
39 Barnabas Street
Lynden, Ontario
Welcome to 39 Barnabas Street, your dream home offered at an incredible value. This stunning 2.5-storey farmhouse replica, expertly built in 2003, offers a thoughtful combination of modern luxury and rustic charm on a serene 1-acre lot. Tucked away at the end of a picturesque, tree-lined driveway, this property offers unparalleled privacy, featuring mature trees, scenic stream views, & neighbouring tree farm vistas, creating a true retreat from everyday life. This spacious 2890 sq ft home (plus 610 sq ft of finished basement space) features 4 generous bedrooms w/ oversized windows framing forest views, 4 bathrooms, & peaceful primary suite with 3-piece ensuite. Bright third-level loft offers built-in desks and large storage closets, perfect for home office, studio, or playroom. A partially finished basement with walk-up entrance provides flexibility for an in-law suite or additional living space—ideal for generating rental income opportunities. At the heart of this home lies a designer kitchen equipped with high-end Thor gas range & refrigerator, showcasing quality finishes that create a warm, modern farmhouse ambiance. Modern conveniences include natural gas, ultra-fast Fibe internet, and municipal water for worry-free living. The classic wrap-around covered porch spans two sides, complemented by large deck & patio in the back for outside dining & relaxation. Enjoy living in the village of Lynden, a quaint small town with lots of pep—its lively parades, beloved convenience store, and regular Optimist dinners at the Legion add a welcoming, community-focused energy just minutes from your doorstep. Properties that combine privacy, space, modern amenities, and sustainable features (including a 6x8 chicken coop and multiple raised vegetable garden beds) are rare finds. This exceptional home delivers everything needed for tranquil family living, homesteading lifestyle, or entertaining—priced to sell in today's market. Don't miss this unique country escape! (id:47351)
287 Bankside Way
Ottawa, Ontario
There's more room for family in the Lawrence Executive Townhome. Discover a bright, open-concept main floor, where you're all connected - from the spacious kitchen to the adjoined dining and living space. The second floor features 4 bedrooms, 2 bathrooms and the laundry room. The primary bedroom includes a 3-piece ensuite and a spacious walk-in closet, while the lookout basement offers a finished rec room. Backing greenspace/future district park. Don't miss your chance to live along the Jock River surrounded by parks, trails, and countless Barrhaven amenities. March 31st 2026 occupancy. (id:47351)
371 Bankside Way
Ottawa, Ontario
The Dawson End is located on the end of the Avenue Townhome Block, allowing for more natural light in your home. The Dawson End has a spacious open concept Second Floor that is ideal for hosting friends and family in either the Dining area or in the Living space that is overflowing with an abundance of natural light. On the Third Floor, you have 3 bedrooms, providing more than enough space for your growing family. All Avenue Townhomes feature a single car garage, 9' Ceilings on the Second Floor, and an exterior balcony on the Second Floor to provide you with a beautiful view of your new community. Find your new home in Riversbend at Harmony, Barrhaven. June 18th 2026 occupancy. (id:47351)
369 Bankside Way
Ottawa, Ontario
The Burnaby was designed so you can have it all. The First Floor features a spacious Laundry Room and an inviting Foyer. The Second Level includes a kitchen overlooking the Living/Dining area, and also a Den, perfect for working from home, or a quiet study area. The Third Level features 2 bedrooms, with the Primary Bedroom featuring a walk-in closet. The Burnaby is the perfect place to work and play. All Avenue Townhomes feature a single car garage, 9' Ceilings on the Second Floor, and an exterior balcony on the Second Floor to provide you with a beautiful view of your new community. Make the Burnaby your new home in Riversbend at Harmony, Barrhaven. June 16th 2026 occupancy! (id:47351)
285 Bankside Way
Ottawa, Ontario
Get growing in the Montgomery Executive Townhome. Spread out in this 4-bedroom home, featuring an open main floor that flows seamlessly from the dining room and living room to the spacious kitchen. The second floor features all 4 bedrooms, 2 bathrooms and the laundry room. The primary bedroom includes a 3-piece ensuite and a spacious walk-in closet, while the lookout basement offers a finished rec room. Backing greenspace/future district park. Don't miss your chance to live along the Jock River surrounded by parks, trails, and countless Barrhaven amenities. March 26th 2026 occupancy. (id:47351)
