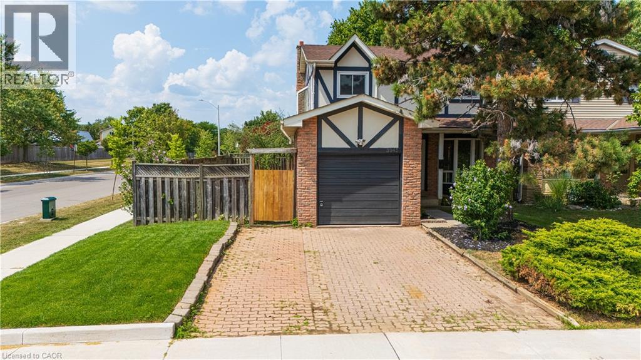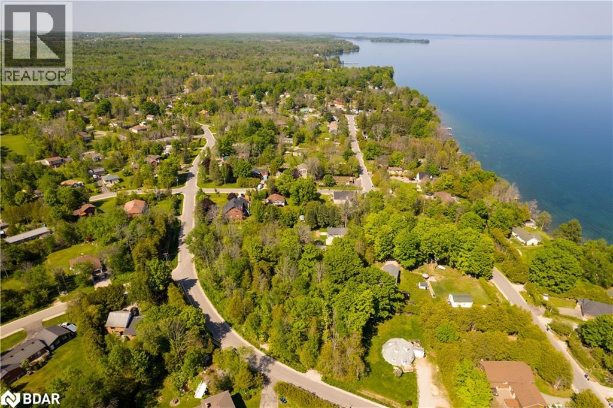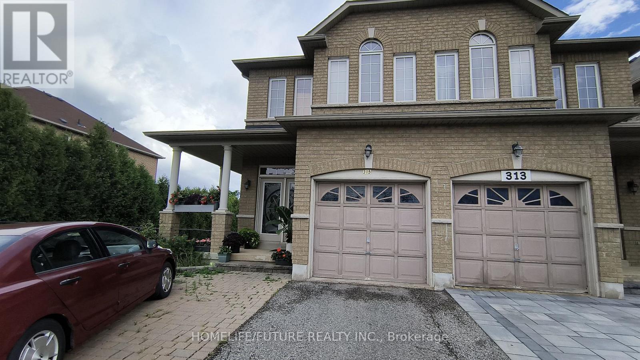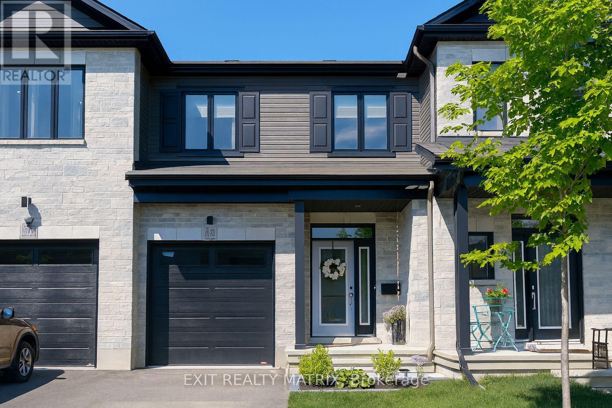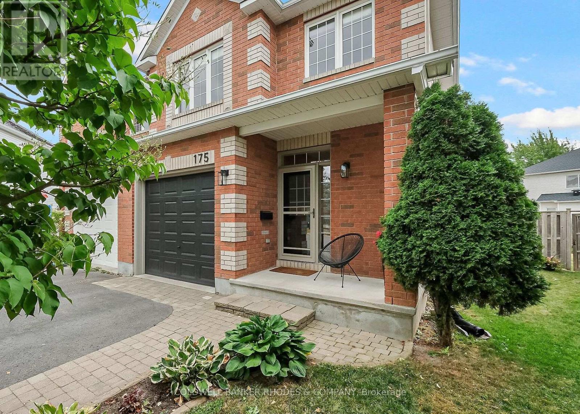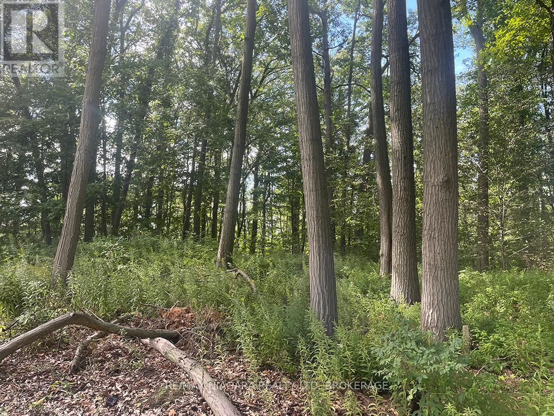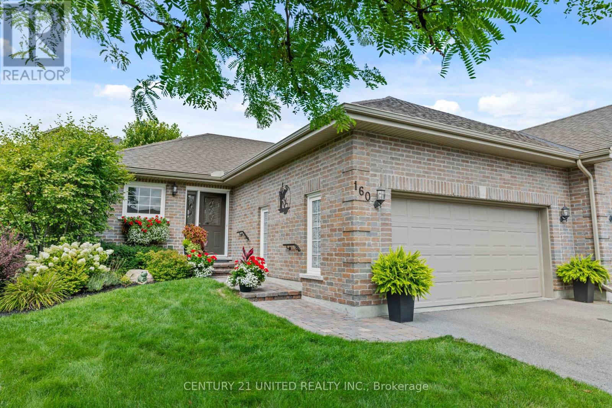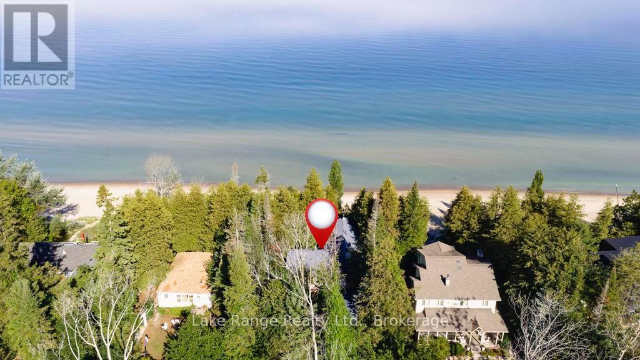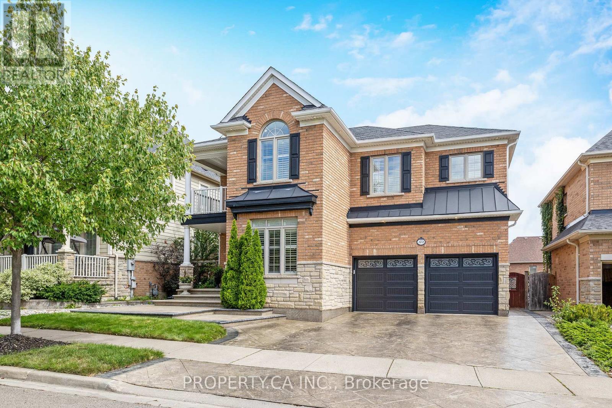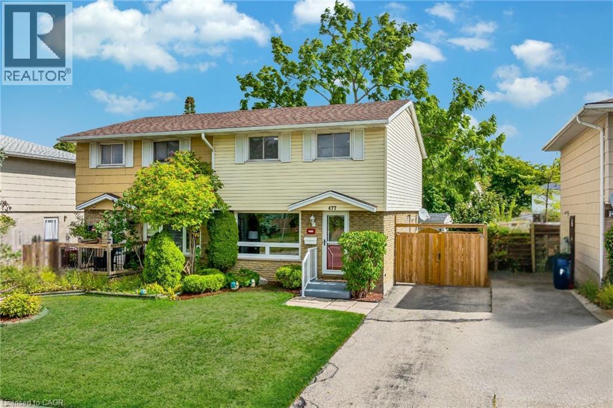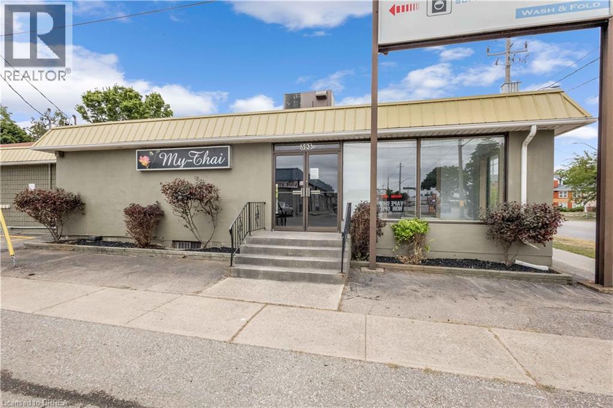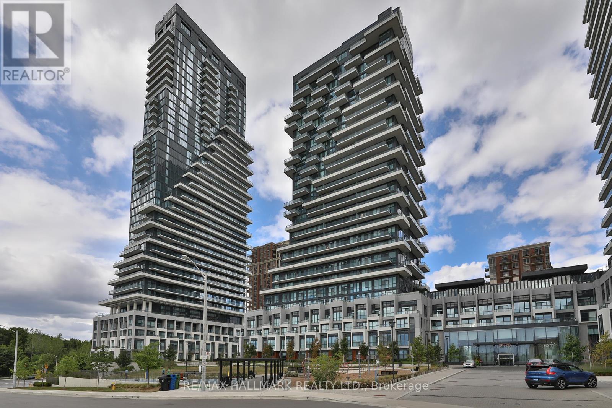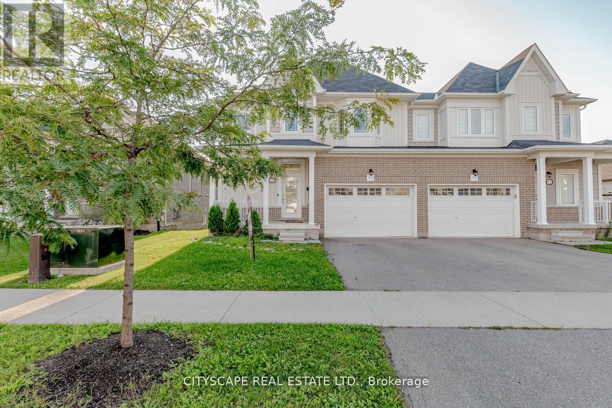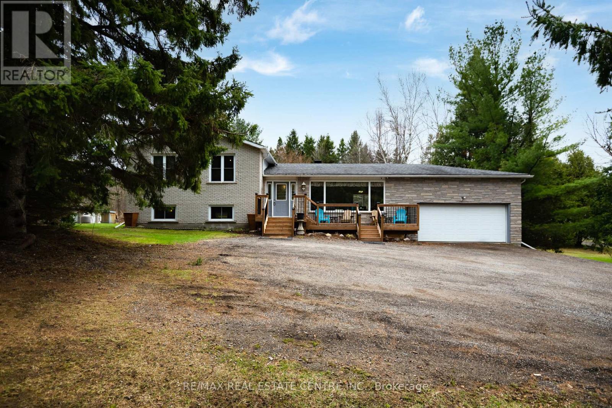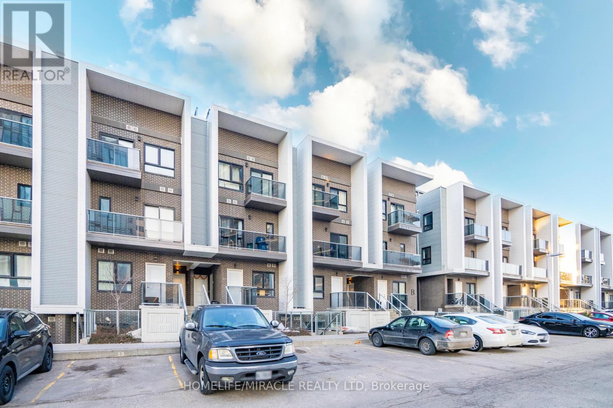3045 Driftwood Drive
Burlington, Ontario
Renovated 4 bedroom freshly manicured corner lot seconds from highways, public transit and shopping. Double parking with a garage as well. Corner lot offers a large backyard and deck with entrance to the dining and living room making it feel like extra square footage. Fresh paint, floors, light fixtures, door handles and landscaping are ready for you to show off to your new friends and relatives. No need to fix a thing. Separate side entrance and bar in basement make it great for hosting events keeping the noise down to minimum for the bedrooms. Cozy eat in kitchen for quick meals or load up family friends in the dinning room. This home checks off a lot of boxes!!! Also in a well established neighborhood. (id:47351)
39 & 43 Campbell Avenue
Oro-Medonte, Ontario
Build Your Dream Escape – Prime Land Just Steps to Lake Simcoe! Discover the perfect canvas for your cabin or cottage retreat on this 1-acre treed parcel of land with a serene stream running through. This beautiful vacant parcel of land consists of two separate PINs with an incredible opportunity to create your own getaway just steps from Lake Simcoe, nestled between the vibrant cities of Barrie and Orillia — and all less than an hour from the GTA. Whether you're looking for a peaceful weekend escape or an outdoor enthusiast’s haven, this location has it all: Endless Recreation: Enjoy boating, fishing, swimming, and hunting just steps from your door, with quick access to Lake Simcoe’s pristine waters and the best boat launch in Oro-Medonte just 2 km away. Year-Round Adventure: Hit the slopes at nearby Horsehoe Resort and Mount St Louis Moonstone, explore scenic hiking trails, and test your skills at a premier mountain biking facility just minutes from your door. Serenity Meets Accessibility: Surrounded by nature yet close to modern amenities, shops, and dining in both Barrie and Orillia. You’ll also find Natural Gas and high-speed internet already at your lot line. Allowing for a small cabin, cottage or year round home, this is your chance to design a cozy retreat tailored to your vision. Don’t miss this rare opportunity to own land in one of Ontario’s most sought-after recreational corridors. Start building your dream – where nature, adventure, and convenience meet. (id:47351)
315 Elson Street
Markham, Ontario
Location! Location! Absolutely Stunning Semi-Detached House On A Premium Corner Lot Located In A High Demand Prime Area Of Cedarwood Community, This Bright Sun Filled Home Features 3+1 Large Bedrooms, 4 Bathrooms, With Wrap Around Porch, Double Door Entry, Lots Of Windows! 9'Ceilings, Hardwood Floors T/O, Oak Staircase, Separate Entrance To Finished One Bedroom Basement With Kitchen & 3Pc Bath. Enjoy The Backyard Backing Onto Green-Space. Walking Distance To Public Transit, Groceries, Banks, Parks, Schools, And Much More! $155 Monthly Fee For Snow Removal & Landscaping. (id:47351)
739 Namur Street
Russell, Ontario
**Please note that photos are virtually staged** Welcome to this stunning Embrun townhome, where modern design meets everyday convenience. The bright, open-concept main floor sets the stage with an elegant dining area and a cozy living room complete with a built-in TV mount, perfect for relaxing evenings at home. At the heart of the layout, the chef-inspired kitchen shines with stainless steel appliances, a walk-in pantry, a sleek sit-at island, and abundant cabinetry for all your storage needs. Just off the kitchen, a charming eating area with patio doors opens to your private outdoor retreat. Upstairs, you'll find three spacious bedrooms, two full bathrooms, and a convenient laundry area. The primary suite is a true retreat, featuring a generous walk-in closet and a spa-like ensuite. The fully finished lower level expands your living space with a large rec room, cozy gas fireplace, and plenty of storage. A large garage and main floor powder room add to the homes practical appeal, while a high-end alarm system ensures peace of mind. Perfectly situated near schools, parks, and everyday amenities, this move-in ready home offers the lifestyle you've been waiting for. Don't miss this Embrun gem! (id:47351)
175 Destiny Private
Ottawa, Ontario
Welcome to this well-maintained semi-detached home, tucked away in a quiet and friendly neighborhood. From the very first impression, the curb appeal sets the tone for the pride of ownership you'll find throughout. Step into the foyer, adorned with porcelain tiles, and be greeted by pristine hardwood floors that carry through the open-concept living room and porcelain tiles in the kitchen and eat in nook. The living room, highlighted by a cathedral ceiling and sun-drenched windows, creates a bright and airy sense of space. The gourmet kitchen features porcelain tile flooring, granite counters, custom cabinetry, and a chef's pantry perfect for both everyday living and entertaining. From here, step out to your private backyard retreat complete with a gazebo, fresh flowers, and thoughtful landscaping an ideal space to relax or gather with friends and family. Upstairs, the spacious primary bedroom offers a walk-in closet and a spa-inspired ensuite. A second bedroom, an additional 4-piece bathroom, and linen storage complete this level, along with a versatile loft/den that can serve as a home office, nursery, or creative space. The professionally finished lower level expands your living space with a large, inviting family room with a cozy fireplace, a laundry room, utility room, and ample storage. Close to all amenities, recreation, biking and walking trails. This home truly offers the best of comfort and convenience. Welcome home! (id:47351)
E/s Firelane 3 Road
Port Colborne, Ontario
Treed, vacant lot with water views and potential for severance into 2 lots! A rare opportunity to build your dream home in a quiet, treed lakeside neighbourhood at Pinecrest Point. This half-acre lot is surrounded by tall, mature trees and offers unobstructed views of Lake Erie. Just across the road, you'll find a quiet sand & pebble beach - perfect for sunsets, swimming, or launching a kayak, canoe, or paddle board. The lot comes ready for your plans with completed Archaeological and Hydrogeological Assessments, and all the privacy that old growth trees provide. In addition, there is potential for severance into two parcels, with plans already in place - giving you flexibility for future development or investment. Located on desirable Firelane 3, you'll enjoy peaceful lake living with the convenience of being just 5 minutes to downtown Port Colborne, shops, restaurants, and amenities plus easy access to Hwy 3, 140, and 406. (id:47351)
160 - 301 Carnegie Avenue
Peterborough, Ontario
Welcome to this beautifully maintained end unit condo offering comfort, convenience and thoughtful upgrades throughout. Featuring 1+1 bedrooms and 3 bathrooms with lower level fully finished with plenty of storage and shelving. The bright and inviting kitchen with newer appliances is perfect for cooking and entertaining. A spacious living and dining area flows seamlessly for everyday living. The large principal bedroom boasts an ensuite with walk-in closet and even laundry hook-up for added convenience. This end unit enjoys extra privacy with additional trees planted by the home owners including pear, lilac and spruce creating a natural and serene setting for all to enjoy. With its meticulous upkeep, practical layout and thoughtful enhancements, this condo is truly a rare find. (id:47351)
77 Camerons Lane
Huron-Kinloss, Ontario
Discover this rare opportunity to own 59.96 feet of prime lakefront on the highly sought-after Bruce Beach. With white sandy shoreline and world-famous sunsets, this property offers the perfect balance of relaxation and recreation. The charming 3-season cottage with potential to convert into a 4-season retreat features 4 spacious bedrooms and 2 bathrooms. The updated kitchen boasts new cabinetry, a center island, quartz and stainless steel countertops, plus modern appliances. The kitchen and dining area flow seamlessly together, showcasing wood floors, skylights, and stunning lake views. A vaulted-ceiling living room with expansive windows brings the outdoors in, while two woodstoves extend your cottage season. The main level offers 2 bedrooms, a full bath, and a generous laundry room. Downstairs, you'll find 2 additional bedrooms connected by a Jack & Jill bathroom, ideal for family or guests. Step outside to your private beach frontage, where you can walk for miles along the shoreline and soak up all that Lake Huron has to offer. The property also has a storage shed and potential for parking spots. Ownership here is more than just a property its a lifestyle. As part of the Bruce Beach community, enjoy access to tennis courts, ball diamonds, children's parks, and even a golf course. Move-in ready, with some furniture and recreational toys included, this lakefront retreat is the perfect place to start making lasting memories. (id:47351)
49 Playfair Terrace
Milton, Ontario
Heathwoods Hatfield Model is a rare offering in Miltons prestigious Scott neighbourhood Traditions community. Set on a wide 49-ft lot with a brick and stone façade, this home offers over 4,200 sq. ft. of finished living space across three levels, blending architectural elegance with modern finishes. With 6 bedrooms 4 upstairs, 1 on the main, 1 in the basement this residence accommodates families in style. The main level features a formal living room/parlour, an elegant dining room with a servery, and a chefs kitchen with quartz counters, backsplash, and a large island with a breakfast bar. A secondary dining area with vaulted coffered ceilings opens to a private deck. The 18-ft family room impresses with a stone fireplace and expansive windows. A versatile main floor bedroom is ideal as an office, guest room, or playroom. Upstairs, four bedrooms each connect to a bathroom, including a Jack & Jill. The primary suite (13 x 20) showcases tray ceilings, walk-in closet, balcony, and a luxurious ensuite. An upper-level laundry adds convenience. The finished walkout basement serves as a nanny or in-law suite, with its own kitchen, living area, bedroom, bathroom, laundry, and private porch. Additional highlights: modern flooring throughout, curved staircase with sleek spindles, two laundry rooms, 5-car parking (double garage + driveway), interior/exterior pot lights, covered porch, and patterned concrete landscaping. There are NO rental items on the property. Ideally located in Miltons Scott neighbourhood, steps from scenic Niagara Escarpment views, trails, parks, cafés, downtown Milton, Sherwood Community Centre, and top-rated schools. (id:47351)
135 Walnut St
Sault Ste. Marie, Ontario
This fully updated Three bedroom and den, one-bathroom home o6ers a modern and move-in-ready space with a renovated kitchen, spotlights, upgraded electrical system, electric heaters, brand-new flooring, and fresh paint throughout the walls and ceilings. The property is currently rented for $1,800 per month with tenants paying their own utilities, making it an excellent income-generating investment. Situated on a large backyard lot, the home also provides future growth potential with the opportunity to build an additional unit in the rear (subject to approvals). Perfect for both homeowners and investors, this property combines immediate rental income with long-term value. (id:47351)
477 Strasburg Road
Kitchener, Ontario
Welcome to 477 Strasburg Road, located in the heart of Kitchener’s vibrant and family-friendly community. This charming semi-detached home is the perfect opportunity for first-time buyers, young families or savvy investors. Set on a spacious 30 ft x 110 ft lot, this home offers 3 bedrooms, 2 bathrooms & parking for up to 3 vehicles. Step inside, you’ll immediately notice the carpet-free design, creating a fresh & modern flow throughout. The bright & airy living room is enhanced with a wall of windows & pot lights, filling the space with natural light. The kitchen, thoughtfully upgraded in 2013, features timeless white cabinetry, a chic backsplash, new refrigerator just 2 years old & a cozy dining area perfect for family dinners. Upstairs, you’ll find three generously sized bedrooms, each with ceiling fans for comfort. The shared 4pc bathroom is, featuring a mirrored cabinet with extra storage. The fully finished basement with separate entrance, offering a large recreation room perfect for movie nights, entertaining or even a home gym. There’s also a dedicated office area, a convenient 2-piece bathroom & plenty of storage space to keep things organized. Outside, the backyard is truly the heart of this home. The fully fenced yard provides privacy & space for children or pets to play. Enjoy the covered deck with a gazebo, an additional patio area & a garden shed for storage, a perfect outdoor retreat for family gatherings, gardening or relaxing evenings. Upgrades: The laminate flooring was completed in 2013, while most windows were replaced in 2015, Water softener 2024, AC & Furnace 2016. This home is ideally located just a short walk to McLennan Park, Block Line LRT, St. Mary’s High School, grocery stores & playground. Everything you need is right at your doorstep, making this property a rare find in one of Kitchener’s most desirable areas. With its thoughtful updates, spacious layout, & unbeatable location, this is a move-in ready home. Book your showing Today (id:47351)
18 Laidlaw Street
Hagersville, Ontario
Beautifully Renovated Bungalow in Prime Hagersville Location! This fully updated 4-bedroom, 1-bathroom bungalow offers stylish, move-in-ready living in the heart of Hagersville. Situated directly across from Sgt. Andrew Harnett Memorial Park, Hagersville Lions Pool, and Hagersville Elementary School, this home is ideal for families seeking both comfort and convenience. Inside, you'll find a thoughtfully updated interior with modern finishes, a functional layout, and abundant natural light. The private backyard offers a great space to relax or entertain. Located in a warm, family-friendly community, and just minutes from shopping, dining, and other local amenities. A perfect opportunity for first-time buyers, downsizers, or investors alike. Hurry! This beautiful home won't last long!! Upgrades include: Furnace/HWT Owned (2018); Foundation Waterproofing - Front/Side (2018); Roof (2019); Siding, 1/4 Insulation, Soffit & Fascia (2020); Front Porch (2020); 300ft Chain Link Fence (2023); Energy Star & Solar Control Windows (2023); A/C (2024); Sump Pump (2025) (id:47351)
1105 Harrogate Drive
Ancaster, Ontario
Gorgeous, professionally updated freehold townhome across from a Conservation Area with a number of paths and ponds for the enjoyment of nature lovers and dog enthusiasts. There is 1890 sq ft on the main and second floors, and almost 2700 sq ft of finished living space total. Inviting backyard with a deck, gazebo, 5-person hot tub, and lovely, mature greenery. Open concept main floor features hardwood flooring in the large living room with a gas fireplace, and in the dining room there are sliding doors to a deck. A stunning kitchen includes a gas stove, granite counter tops, a gorgeous tile backsplash and a breakfast/entertainment bar. The finished basement features luxury vinyl flooring, built-in custom wall-to-wall cupboards and drawers with bar fridge and a wet bar/refreshment area. Cabinetry surrounds an area for a wall mounted TV of up to an 85” with electric fireplace below. The second floor includes feature décor walls, a loft area, engineered hardwood throughout, custom blinds and a convenient laundry room. The spacious primary bedroom has a large 4-piece ensuite and walk-in closet. The main bath has a walk-in shower and a modern, free-standing vanity with 2 under mount sinks. The bedroom that is used as an exercise room has a Murphy bed offering a multi-purpose room including a guest room, exercise room or office. The Murphy bed has a storage cabinet and a pull out side table. Insulated garage is ideal for hobbyists in winter. Updates include AC/Furnace/Roof, 2 bathrooms, kitchen, basement, and pot lights throughout 3 levels including bedroom closets. Walk to amenities, shopping and restaurants. Two-minute drive to a large dog park. Close to highway access. This home is turnkey so just move in and enjoy all that this home and area have to offer! (id:47351)
271 Lakeside Drive
North Bay, Ontario
Welcome home to 271 Lakeside Drive! Located in a very desirable family neighbourhood, and just steps from Trout Lake, with 2 local beaches, a boat launch, sports fields, and a lakeside playground within walking distance, this house is sure to please! Situated on a large 60' x140' foot lot, the home features four bedrooms and two full bathrooms with a detached single car garage! Walk to Average Joe's Eatery & Patio Bar for dinner or The Green Store for Ice Cream. The main floor features a bright living room with oversized windows, kitchen overlooking the backyard, 4-piece bathroom, bedroom, and sliding glass doors granting access to the large backyard/patio. The upper-level features 3 additional bedrooms and a 4-piece washroom. Recent upgrades to the property include: Furnace (2021), Hardwood flooring (2014), laminate flooring (2014/2019), upper bathroom (2019), patio/deck in 2018 and shingles (home in 2014/garage 2020). Driveway was paved in 2022.Hydro $105/mo Gas $122/mo Taxes $3820 (id:47351)
393 St. Paul Avenue Unit# C
Brantford, Ontario
Prime Retail Space for Lease – 393 St. Paul Avenue, Brantford. Unlock the potential of your business with this 1,409 sq. ft. commercial retail space located in one of Brantford’s most high-traffic corridors. Situated at 393 St. Paul Avenue, this property is zoned IC – Intensification Corridor (Mixed Use), offering exceptional flexibility for a wide range of business types including retail, office, and service-based operations. Property Highlights are 1,409 sq. ft. of versatile space, Zoned IC – Mixed Use, allowing for a broad range of commercial uses. High visibility and foot traffic in a well-established commercial area. Excellent access to major highways and conveniently served by public transit. Whether you're launching a new venture or expanding an existing one, this location provides the visibility, accessibility, and adaptability your business needs to thrive. (id:47351)
343 - 20 Inn On The Park Drive
Toronto, Ontario
Welcome to suite 343 at 20 Inn on the Park where sophisticated serenity meets urban convenience at Tridels acclaimed Auberge on the Park. Perfectly situated at Leslie & Eglinton, this address blends serenity with connectivity. Steps from the Eglinton LRT, sitting directly beside Sunnybrook Park, and minutes from the Shops at Don Mills, plus easy access to DVP, Highway 401, and elite schools. Luxury, location, and lifestylefully realized. Originally a two-bedroom suite, this thoughtfully designed 1-bedroom, 2-bathroom residence welcomes you with elegant open-concept living, sun-drenched interiors, soaring 9ft ceilings, and floor-toceiling windows. With an abundance of upgrades (please inquire for the full list), beautifully curated lobby, common areas and luxurious amenities, this unit truly shines. Complete with both parking and a locker, this offers a wonderful opportunity to balance luxury and lifestyle. (id:47351)
701 - 32 Davenport Road
Toronto, Ontario
Location, location, location! Just a 5-minute walk to both Bay and Bloor-Yonge subway stations, unbeatable access to University of Toronto, Toronto Metropolitan University, and George Brown College, perfect fit for students or young professionals.Open-concept living/sleeping area with floor-to-ceiling windows, modern kitchen with built-in appliances24/7 concierge, gym, party room, and rooftop terrace, steps to Whole Foods, Yorkville Village, and chic cafes. Direct subway access to downtown campus life, internship spots, and nightlife. (id:47351)
70 Cannery Drive
Niagara-On-The-Lake, Ontario
A sunlit, spacious, renovated home with the option of two master bedrooms with ensuites on main and upper floors. Ideally located near the breathtaking views of the wine yards, golf course, community college, university, Niagara Falls & USA and Canada Borders. Fully laminated in contemporary colour, modern finishes, cold cellar & convenient access to garage from the inside makes it a great choice as a family home for both elderly and growing families. (id:47351)
11 Hope Avenue
Niagara-On-The-Lake, Ontario
Pride of ownership radiates inside and out of this beautifully appointed two-storey luxury residence, situated on a stunning and private park-like lot in coveted Niagara-On-The-Lake, just steps to Centennial Park and the splash-pad, a short walk to wineries and restaurants. Please see list of upgrades on photo 3. Bright open-concept main floor with gas fireplace and crown molding. Three bedrooms, three bathrooms. Extremely spacious primary bedroom with vaulted ceiling, quiet efficient Haiku ceiling fan, solid oak hardwood flooring, ensuite bathroom, walk-in closet professionally outfitted by Closets By Design. Amazing sleek main-floor laundry (cabinets and counter) also by Closets By Design. Exceptional outdoor living with covered front veranda and back deck overlooking exquisite park-like yard with mature maple trees, flowering perennials and shrubs. Unfinished basement could be developed for additional living space (possible family room, another bedroom, plumbing ready for bathroom). Important updates have been completed with quality and efficiency in mind: Timberline roof shingles, high-end Trane furnace and central air conditioning (new 2020), Bosch on-demand hot-water system, powerful but quiet Broan central vacuum, attractive custom Levolor blinds on most windows (many are cellular for further efficiency). Dream garage newly renovated with polyaspartic flooring (new 2024), Chamberlain wall-mount direct-drive door opener (new 2025), insulated overhead door (new 2025). New asphalt driveway with interlocking-stone border in 2024. High-quality, high-efficiency GE appliances included. This home is meticulously maintained. Total square footage of 2,391. Must see!! (id:47351)
506086 Highway 89 Highway
Mono, Ontario
Welcome to Your Private Countryside Retreat! Set on over 18 acres of serene countryside, this exceptional property offers the perfect balance of rural charm and modern comfort. Surrounded by mature trees for shade and privacy, the estate features a reinforced steel barn with 5 stalls, multiple paddocks, and plenty of storageideal for equestrian enthusiasts, hobby farmers, or anyone who values space and freedom.The stunning sidesplit home boasts a newly built two-level front porch and an inviting interior designed for both comfort and style. A spacious country kitchen with granite countertops, ample cabinetry, and a natural gas cooktop flows into the bright, open family room with hardwood floorsperfect for entertaining or gathering with loved ones.Upstairs, discover three generously sized bedrooms with large windows that fill the rooms with natural light, along with a rustic cedar 4-piece bath that adds warmth and character. The lower level offers a cozy log cabin-inspired living room with a gas fireplace and salvaged barn-beam mantel, a full office, powder room, and a sunlit hot tub room with panoramic views of the propertyyour very own year-round relaxation escape.The finished basement includes a games room, laundry, and direct garage access, providing plenty of functional living space for a growing family.Step outside to enjoy the above-ground pool with wrap-around deck, an entertainers dream in the summer months, while a natural gas generator ensures comfort and peace of mind during all seasons. The property also includes a detached double garage and ample parking for 20+ vehicles, making it perfect for guests and large gatherings.This is more than a homeits a lifestyle. Whether you dream of country living, equestrian pursuits, or simply a private retreat surrounded by nature, this Mono estate truly has it all. (id:47351)
5b - 1430 Highland Road W
Kitchener, Ontario
Welcome to this stylish, low condo fee stacked townhouse, offering the best in modern living and convenience, located in the sought-after Forest Heights neighborhood of Kitchener. Upon entering, you'll be greeted by a spacious open-concept living area, ideal for entertaining, with large windows and 9-foot ceilings. The sleek kitchen is every chef's dream, featuring stainless steel appliances, and a ceramic backsplash. This home boasts two bright, inviting bedrooms, with the both bedrooms offering its own walkout to a private patio. The unit also includes the convenience of in-suite laundry. Recently painted, it's move-in ready! Ideally situated just minutes from parks, shops, restaurants, and all that Kitchener has to offer. Commuting is a breeze with easy access to public transit and major highways nearby. Don't miss out on this rare opportunity to experience urban living at its best! Schedule your showing today and make this beautiful townhouse your new home. (id:47351)
4 Belair Drive
St. Catharines, Ontario
Welcome to 4 Belair Drive - Nestled in one of St. Catharines most desirable neighbourhoods, this charming 3 bedroom, 2 bath raised ranch bungalow with attached garage offers the perfect blend of comfort, style, updates, and location. Set on a beautifully landscaped lot, this home is just steps from the neighbourhood park, lake, and historic Lakeside Park and Beach, boutique shops & restaurants, and the convenience of being close to major shopping, schools, amenities, wine routes, hospital and QEW - a true lifestyle location. Some recent updates include kitchen, roof, furnace, electrical panel, windows, bathrooms, light fixtures, and decking. From the outside, you will notice the inviting curb appeal of the home - classic red brick, pillared porch, pediment over the front door, garden, and oversized windows. Inside you will find a layout complimenting that inviting, classic home style. Living and dining room with hardwood floors and ample natural light, updated kitchen with quartz counters, farmhouse sink, and s/s appliances all included. Updated 4-piece bathroom and primary and secondary bedrooms are both well sized and complemented with hardwood floors. The lower level takes advantage of the raised bungalow style build, featuring large windows and natural light, doubling livable square footage from above. Here you will find a beautiful family room with brick accent wall, electric fireplace, and vinyl flooring. The lower level also features an updated 3-piece bathroom, a 3rd nicely sized bedroom, and a laundry & storage room with a walkout to the yard. Tranquil yard lined with cedars and two decks, and space to potentially add even more parking - the perfect place to relax, bbq and entertain friends and family. The home also features an attached single car garage and double car driveway. Whether you're strolling to the beach for sunset, grabbing a coffee or drink on Lock Street, or just enjoying the home, 4 Belair Drive is a Port Dalhousie gem. (id:47351)
55 Fellowes Crescent
Hamilton, Ontario
Welcome To 55 Fellows Cres - A Stunning 3+1 Bedroom, 4 Bathroom Home Offering Style, Comfort, And Over 2,400 Sq. Ft. Of Living Space. The Kitchen Features A Large Island And Beautifully Finished Cabinetry, Opening To Bright And Inviting Living Areas With Exposed Wood Beams For Architectural Charm. Upstairs, You'll Find Three Spacious Bedrooms, Including A Prime Suite With Ensuite Bathroom, And Large Closets In Every Room For Ample Storage. The Lower Level Is Designed For Versatility With A Newly Added Bedroom And A Custom-Built Dry Bar, Ideal For Entertaining Or As A Private Retreat/In-Law Suite. Step Outside To Your Very Own Backyard Oasis Complete With A Custom-Built Gazebo, Expansive Deck, And Relaxing Hot Tub Perfect For Gatherings Or Unwinding After A Long Day. With 3 Parking Spots And A Location Close To Schools, Parks, Shopping And Major Routes, This Home Truly Checks Every Box. Don't Miss Your Chance To Make This Unique Property Yours! (id:47351)
33 Breton Rd
Sault Ste. Marie, Ontario
This extremely well-maintained 3-bedroom, 1-bathroom semi-detached home is located in a quiet east end neighbourhood and offers the perfect blend of comfort and convenience. With its unique layout and over 1,200 sq. ft. of living space, this property makes a great starter home for first-time buyers or young families, while also appealing to those looking to downsize without the compromise of condo living. Features include a paved driveway, beautifully manicured landscaping, and a park-like backyard that is not only spacious but also ideal for entertaining with its large deck and private setting. Inside, you’ll find a cozy and inviting layout with three generously sized bedrooms, plenty of charm throughout, and the efficiency of two energy-saving heat pumps for year-round comfort. This home truly has so much to offer—don’t wait, book your viewing today! (id:47351)
