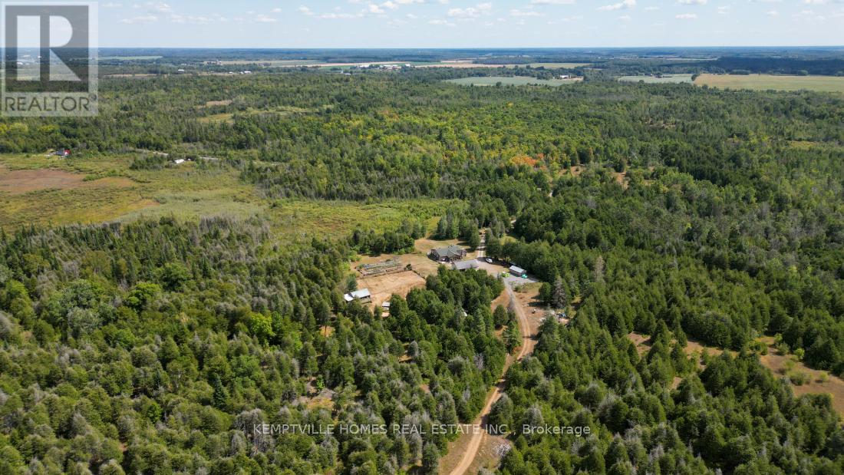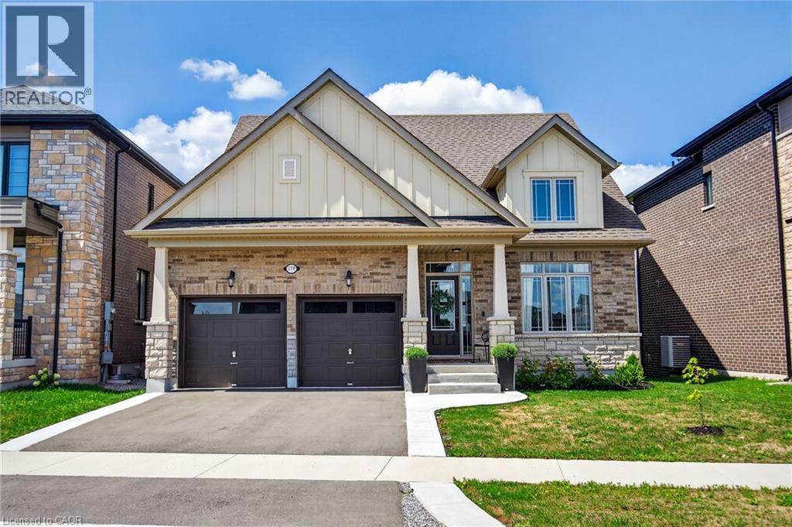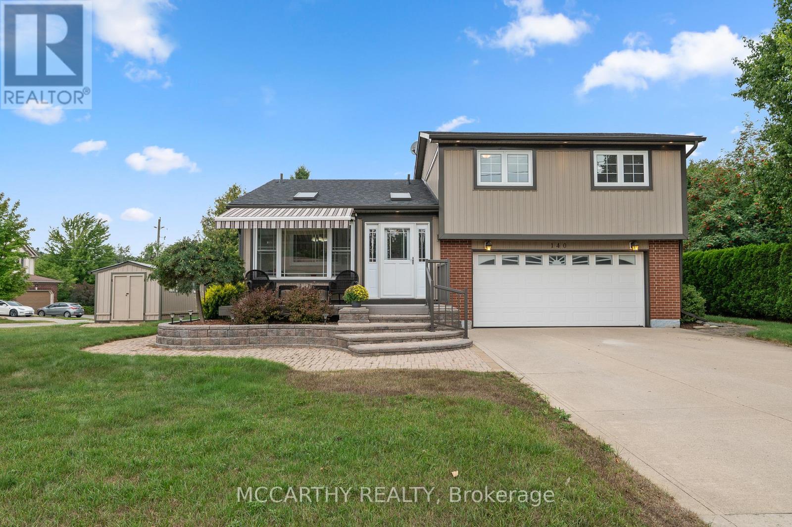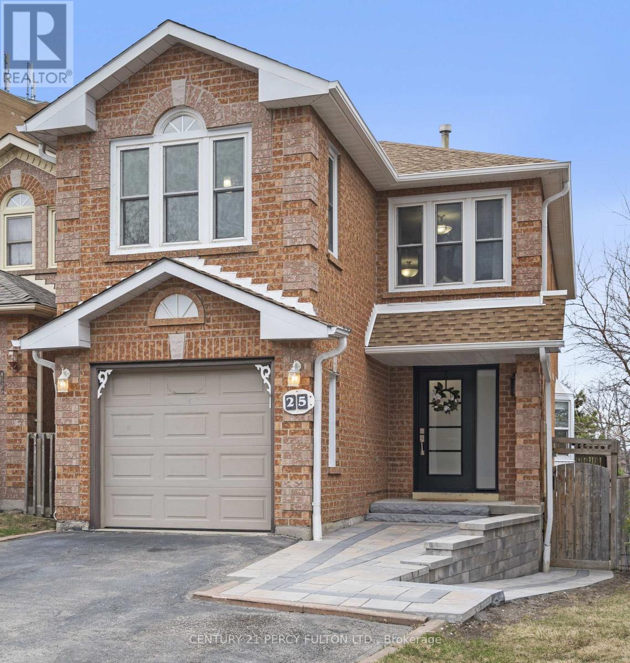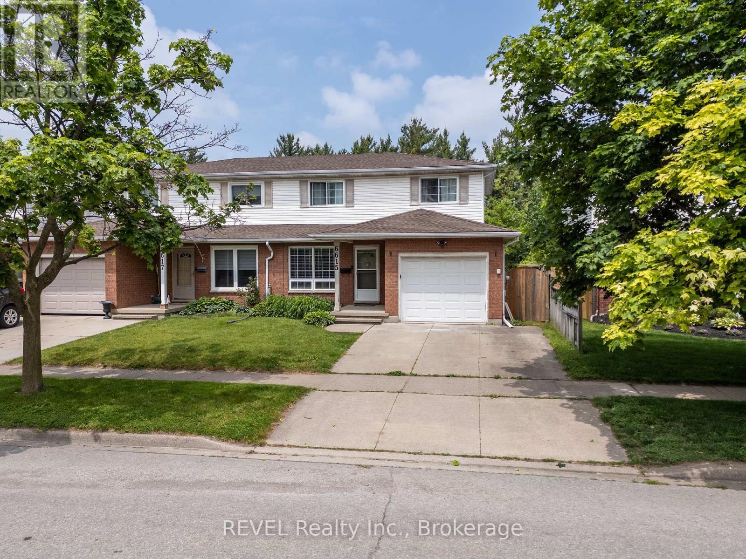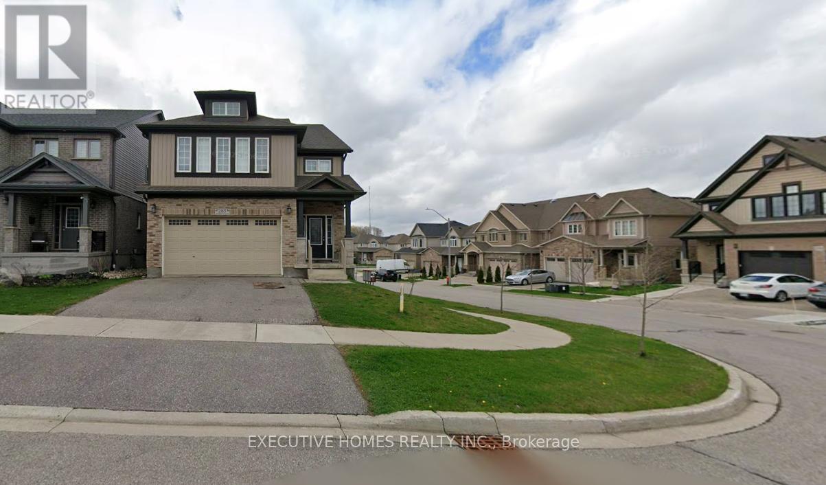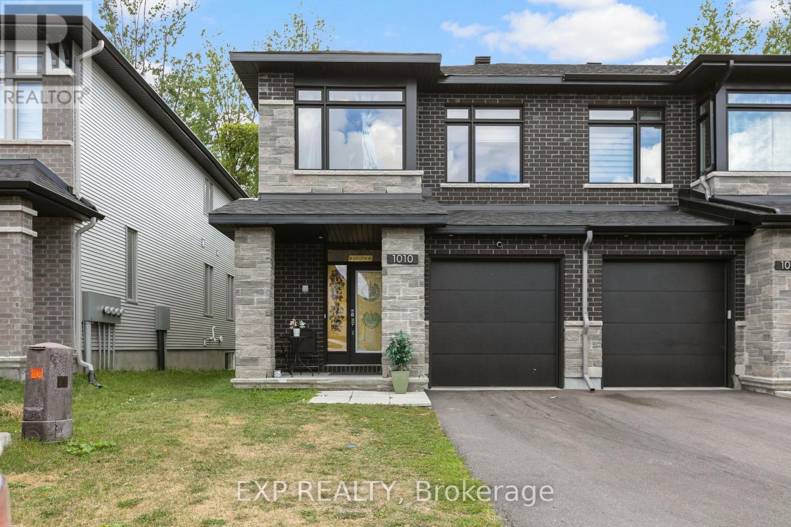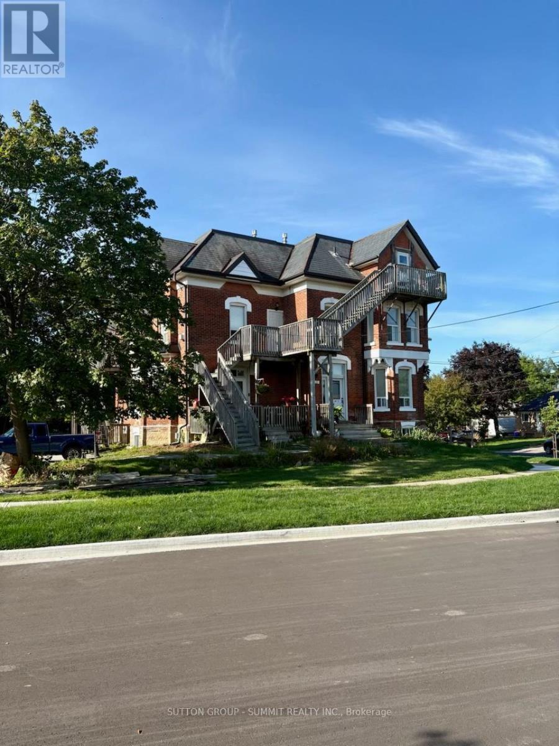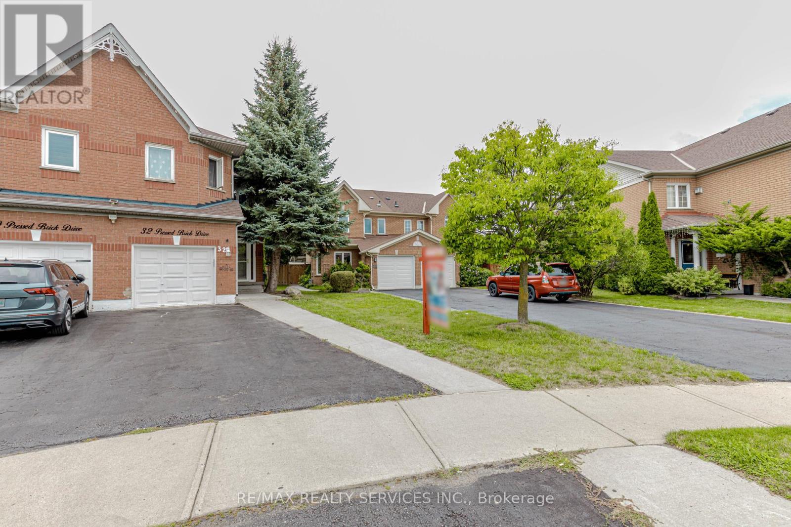4095 Paden Road
Ottawa, Ontario
Hunters, outdoorsmen, and homesteadersthis one is for you. 115 acres of rugged wilderness backing onto the Marlborough Forest, complete with a 12-acre pond, 15 acres of protected land, endless trails, and abundant wildlife. Deer, black bear, moose, turkey, rabbit, and waterfowl make this a true sportsmans paradise.The property features a fully furnished hunting cabin perched above the pond - open concept, wood stove, bunks, compost toilet bathroom, solar power, and a front porch with unbeatable views. Gun rack, 5 blinds, a hoist, and even a private shooting range are all in place. The homestead includes a 20x30 insulated workshop with three garage doors and a wood stove, goat shed, chicken coop, organic gardens, young apple trees, a greenhouse, and a working sawmill. Anchoring it all is a warm 3-bedroom, 2-bathroom bungalow with a massive country kitchen, screened-in porch, main floor laundry, and a step-free layout designed for comfort and accessibility. Buyers are encouraged to attend the Open House on Sunday, August 31, 2025, from 12-5 PM. Explore the land, tour the home, and enjoy a complimentary side-by-side ride with the owners to experience the trails and discuss the property firsthand. (id:47351)
1708 - 30 Gibbs Road
Toronto, Ontario
Welcome to this beautifully designed 2 bedroom, 2 bathroom condo in one of Etobicoke's most desirable communities. Perched on a higher floor with a south-facing view flooding the space with natural sunlight throughout the day. Step inside to a functional and stylish layout that's perfect for modern living. The primary bedroom features a full ensuite with a relaxing bathtub your personal retreat after a long day. The second bathroom offers a sleek standing shower, ideal for guests or busy mornings. The open concept kitchen and living area flow seamlessly, making it easy to entertain or unwind in comfort, all while enjoying the stunning lake and city views. Enjoy a lifestyle of convenience and connection with easy access to Highway 427, Gardiner Expressway, Pearson Airport, Sherway Gardens, top-rated schools, shops, and more. The perks don't stop there the building itself is packed with amenities for all ages and lifestyles. Fully equipped gym to help you stay active without leaving home, BBQ area for summer gatherings with friends and family, Playground for kids, a safe and fun spot right within the property, Quiet study/work room, ideal for students or remote professionals. The unit also comes with one underground parking space and a locker, giving you added security and storage. Whether you're a working professional, a small family, or looking to downsize in style, this home checks all the boxes. Come for the view. Stay for the lifestyle. Free shuttle bus service to Kipling Subway and Sherway Gardens. (id:47351)
227 Cameron Street E
Brock, Ontario
Welcome to this beautiful property in the heart of Cannington a wonderful place to live and raise a family. Just a short walk to downtown, this home offers both convenience and a private, natural setting. A picturesque creek runs alongside the property, with serene views of treed landscapes and scenic farmland beyond, where horses often graze.Families will also enjoy being close to a great local school, a variety of shops, and nearby walking trails that connect you with the community.This solid, all-brick bungalow has been lovingly maintained by the same family for decades. Inside, youll find 3 bedrooms, a finished basement with plenty of extra living space & storage, and a built-in garage. Equipped with a gas furnace, new AC unit, municipal water and natural gas, as well as 2 electric fireplaces, this home combines comfort and practicality for everyday living. Step outside to your private oasis: a fully fenced backyard with a new privacy fence and an above-ground pool with updated liner, heater, decking, and railing perfect for relaxing or entertaining. Clean, well-kept, and truly loved, this home blends small-town charm with modern convenience. Dont miss this opportunity! (id:47351)
119 Midland Place
Welland, Ontario
Welcome to 119 Midland Place, a 2024 Ballantry-built bungaloft offering 2,336 sq ft of finished living space in one of Welland's most desirable upscale communities. Ideally located close to Hwy 406 for commuters, this luxury home backs onto beautiful green space and features soaring floor-to-ceiling tinted windows in the great room, perfectly positioned to capture breathtaking sunsets. The ideally laid-out main floor includes a quartz kitchen with soft-close cabinetry and a large island with extra storage, formal dining room (also ideal as an office or fourth bedroom), as well as a primary suite with custom walk-in closet and spa like 4-piece ensuite with a soaker tub and glass shower. Main floor laundry provides access to the double car garage, while upstairs offers two additional bedrooms, a full bath, and versatile open loft space. The large walk-out basement is currently unfinished, but is full of potential with a 3-pc bath rough-in and in-law suite capability. Outside, the backyard features gorgeous panoramic views from the composite deck with glass railings, and the new concrete back patio is ideal for spending outdoor time with the family. Only minutes to Niagara Street, downtown, shopping, restaurants, recreational activities, St. Catharines, Port Colborne, and so much more. From quiet evenings on the deck to everyday convenience, this home delivers the luxury lifestyle you've been looking for! (id:47351)
102-104 Farlain Lake Road E
Tiny, Ontario
Welcome To This Charming And Versatile Waterfront Property On A Premium 160ft Lot! This Property Features A Warm And Welcoming Cottage As Well As A Cozy Bunkie, Offering Plenty Of Space In A Thoughtfully Designed Layout Ideal For Families, Guests, Or Investment Potential. Set Amidst Lush Trees And Nature, This Home Provides Breathtaking Views Of The Water And A Peaceful, Private Setting.The Main Residence Features An A-Frame Family Room With Hardwood Floors And A Cozy Atmosphere, While The Bright Kitchen Includes A Gas Stove, Stainless Steel Appliances, And Space For A 24 Dishwasher. The Main Floor Also Includes A Generous Primary Bedroom And A Unique 4-Piece Bath. Two Additional Bedrooms Offer Ample Flexibility, While The Upper Loft Space Provides Additional Living Or Storage Options. A Natural Gas Furnace, Hot Water Tank, And Central Vacuum System Add Comfort And Functionality.A Separate Bunkie With Its Own Power And Electric Heat Is Perfect For Extended Family Or Guests. The Bunkie Includes Its Own Kitchen And Living Space, A Master Bedroom With 2pc Ensuite, And Two Additional Bedrooms Downstairs.Outside, You'll Find A Large Detached Garage With Ample Parking And Workspace. Whether You're Enjoying The Serene Waterfront Views, Exploring The Surrounding Nature, Or Relaxing In The Shade Of Mature Trees, This Property Is Well-Maintained And Full Of Unique Features That Combine Charm With Practicality. Property Is Offered As Is. (id:47351)
140 Ann Street
Shelburne, Ontario
Corner lot with large lot 80 x 100ft, 3 Bedroom 2 Bathroom well maintained 3 level Side split. Pretty entrance of paving stone walkway around the house and steps up to a welcoming deck, with pretty motorized awning. Come into the bright and airy 3 season sunroom. Large foyer with tile floor, double closet w modern sliding doors. Eat in Kitchen with plenty of cupboards with large window over double sink. Hardwood floors in dining room and Living room. Living room has pretty gas fireplace and large picture window over looking the large deck. Eat dinner in the large Dining room that is combined with the living room. Walk out from the dining room to the back deck and spacious back yard, great for family time or entertaining. wooden gazebo covers a Hot Tub. Double door gate to back yard. Spacious side yard with a large wood shed approx 10 x 16ft with hydro. Upper level has three good sized bedrooms and a spacious 4 piece Bathroom. Lower level Rec room has cozy feel with gas fireplace and is spacious and plenty of room for family time and entertaining. 2nd Bathroom has a large walk in tiled shower. The laundry room with plenty of cabinets for storage and folding. Utility room is combined with the laundry room. Need space for parking, this is it, 2 car garage plus concrete driveway with parking for 4 plus, total 6 parking spots, Great for the working couple, work vehicle, recreation vehicle, visitors or extended family cars. (No need to worry about winter parking spots. )Street is quiet as not a drive thru street, Corner lot is large and has good size on side and back yard. Very close to Elementary and Secondary schools, parks, recreation/arena. Perfect well maintained home for family living. Desired location, Move in ready. Book showing today, Must See. (id:47351)
25 Heaver Drive
Whitby, Ontario
4-bedroom, 2.5-bath upper unit located in the sought-after Pringle Creek community of Whitby. This beautifully maintained home features a bright open-concept main floor with large windows, a modern kitchen, and walkout to an extended backyard deck with no rear neighbours. Upstairs offers four generous bedrooms, including a primary suite with ensuite bathroom and walk-in closet. Renovated bathrooms and new flooring throughout the second level. 1-car garage+ driveway parking for up to 2 vehicles. Steps to parks, top-rated schools, transit, shopping, and major highways. Basement not included. Upper unit tenants have exclusive use of the backyard and garage. Tenant is responsible for 70% utilities. ** This is a linked property.** (id:47351)
2707 - 75 St Nicholas Street
Toronto, Ontario
Bright & Beautiful Corner 1 Bedroom Unit Located Steps From U Of T And Yorkville In The Sought-After Nicholas Residence. Wall-To-Wall Windows With Sunny North West Exposures. Glass Tower With 2-Story Lobby Concierge, Amazing Building Amenities, 9Ft Ceiling, Bright Living/Dining Room With Large Balcony. One Parking And One Locker Included. Full Amenities With 24 Hour Concierge And Roof Top Sundeck. The Photos Are From Prior Listing. (id:47351)
6615 Harper Drive
Niagara Falls, Ontario
Spacious 3+1 bedroom, 2.5 bathroom semi-detached home located in the heart of Niagara Falls. With over 1600 square feet of finished living space above grade, the main floor offers a bright and open living and dining area, a convenient two-piece bathroom, inside access to the garage, and a refreshed kitchen featuring quartz countertops, a new tile backsplash, and plenty of natural light from the sliding glass doors that lead to a brand new deck.The fully fenced backyard offers privacy with no rear neighbours and backs onto mature trees. Thanks to the slight slope of the yard, the lower-level bedroom enjoys large windows. Downstairs also includes a rec room thats perfect for a playroom, home gym, or office, along with a spa-like bathroom with a walk-in shower. Located in Balmoral Court, a quiet cul-de-sac on the west end of Valley Way, this home is close to highway access and just a short drive to restaurants, schools, grocery stores, and all the nightlife Niagara Falls has to offer. Recent updates include quartz countertops (2024), tile backsplash (2025), back deck (2024), hot water tank (2023), air conditioning (2021), washer and dryer (2022), and the lower-level bathroom (2018). The roof and furnace are approximately 10 years old. (id:47351)
130 Kingsview Drive
Hamilton, Ontario
Executive 4-bedroom, 3-bathroom home on a premium 59.28 x 170 ft ravine lot in the highly desirable Albion Falls area. Offering over 3,000 sq. ft. above grade, this spacious home features a grand two-storey foyer, formal dining room, living room with gas fireplace, and a chefs kitchen with granite countertops, stainless steel appliances, and French doors leading to a private backyard retreat. The fully fenced yard backs onto a wooded ravine and walking trails, and includes a heated saltwater pool, new concrete surround (2018), and a two-level deckideal for entertaining or relaxing. Upstairs, the oversized primary suite includes a walk-in closet and a spa-like ensuite with double sinks, glass shower, and soaker tub. Three additional generous bedrooms and an upper-level laundry room with built-in cabinetry complete the second floor. The bright walk-out basement offers excellent potential for a home gym, office, rec room, or future in-law suite. Triple garage and triple-wide driveway provide parking for up to 9 vehicles. Located on a quiet, family-friendly street close to parks, schools, and Albion Falls. Incredible value move-in ready and priced well below replacement cost! (id:47351)
14 - 5080 Connor Drive
Lincoln, Ontario
Is a very bright, turnkey Losani Homes built 3 Bedrm 1728 sq. ft 3 storey end unit double car garage townhouse in a newer pocket of Beamsville/Lincoln with impressive views of the Niagara Escarpment, thats close to schools, parks, trails, beaches, farmlands, fruitlands, vineyards, boutique restaurants, plazas, maj rds (including HWYs 18, 81 and QEW), halfway to DT Toronto and the U.S Niagara border. The home itself boasts quartz countertops w/ matching backsplash, soft-close extended cabinets, hardwood flooring throughput, LED pot lights throughout, newer SS appliances, main level office/den, automatic blinds throughout, GDO w/ remote(s) and so much more. (id:47351)
285 Dewdrop Crescent
Waterloo, Ontario
Welcome To This Gorgeous House! Located in the sought-after Vista Hills community, this elegant corner-lot home blends modern design with upscale finishes. Step into a spacious foyer that leads to an open-concept main floor, filled with natural light from oversized windows and showcasing views of the lush backyard. With 9-foot ceilings, a 2-car garage, and a layout perfect for entertaining, this home offers 4 bedrooms and 3 bathrooms designed for comfort and style. (id:47351)
18 Pumice Place
Ottawa, Ontario
For Rent: Welcome to 18 Pumice Place Beautiful 3-Bedroom Home Great Neighbourhood! Welcome to 18 Pumice Place a beautifully maintained and upgraded family home located in a highly desirable and quiet neighbourhood. This stunning 3-bedroom, 2.5-bath property offers comfort, space, and style across every level. Step into an inviting open-concept main floor featuring a modern, upgraded kitchen with sleek cabinetry, ample counter space, and high-quality appliances perfect for cooking, entertaining, or family meals. The bright and spacious living and dining areas flow seamlessly, creating a warm, functional layout ideal for everyday living. A beautiful hardwood staircase leads to the second level, where you'll find three generously sized bedrooms, all finished with elegant hardwood flooring. The primary bedroom includes a spacious closet and en-suite bath for your comfort and convenience. Two additional bedrooms and a full bath complete the upper level, making this an ideal space for families or professionals seeking room to work and relax. The fully finished basement adds even more living space, with rich hardwood flooring throughout. Its perfect for a family room, home office, gym, or play area. Additional features include a powder room on the main floor, laundry area, private backyard, and parking. The home is located in a quiet, family-friendly neighbourhood close to top-rated schools, parks, shopping, transit, and all essential amenities. Dont miss your chance to live in this fantastic home in a sought-after location. Ideal for a professional couple or family looking for a move-in ready property with modern upgrades and lots of space. Contact us today to schedule your private viewing of 18 Pumice Place this one wont last long! (id:47351)
2023 Avenue O
Ottawa, Ontario
Welcome to 2023 Avenue O, a tastefully renovated home that has every comfort you could need. This open concept home has a renovated kitchen, 3 good sized bedrooms, 2 full bathrooms, a spacious recreation room, plenty of storage space, a garage with inside entry, and a low maintenance yard with no rear neighbours. Situated on a peaceful cul-de-sac, this home is directly across the street from a park with a tennis court, playground, and pool. The extensive list of upgrades include: custom kitchen with quartz counters and ceramic floors, renovated basement bathroom with rain shower, updated basement flooring, furnace, roof, low-e argon windows, composite deck, heated gutter helmets, and many more. This is a truly turn key home in a wonderful neighbourhood near NCC bike and foot paths by the Rideau River, with quick access to downtown, close to the train station, LRT, Ottawa U, St. Laurent Mall, Trainyards, the General hospital and Cheo. Call today to book a private viewing. (id:47351)
1010 Eider Street
Ottawa, Ontario
Welcome to 1010 Eider Street, stunning Fairhaven-End model by Richcraft Homes in highly sought-after Riverside South. Built in 2022, this meticulously maintained 3-bed + den, 3-bath END-UNIT townhome offers over 2,500 sq. ft. of living space, backing onto a serene treed area with NO REAR NEIGHBOURS. Step inside to find elegant hardwood floors throughout the main level, a bright open-concept layout, and a gas fireplace that adds warmth to the family room. The chef-inspired kitchen features quartz countertops, sleek cabinetry, and a full suite of luxury White Café appliances. Enjoy casual dining at the breakfast bar or entertain in the adjacent dining area overlooking the private backyard. Upstairs, a generous loft/den provides the perfect workspace or reading nook. The primary bedroom is a true retreat with a large walk-in closet and a spa-style ensuite featuring a soaker tub, walk-in glass shower, and quartz counters. Two additional bedrooms, a full bath, and second-floor laundry complete this level. The fully finished basement offers a spacious rec room with endless possibilities. With 3 parking spaces, a single garage, and prime proximity to schools, parks, and shopping, this move-in ready home checks every box! (id:47351)
105 - 530 De Mazenod Avenue
Ottawa, Ontario
Welcome to Greystone Village, one of Ottawa's most iconic communities! Nestled between the Rideau Canal & the Rideau River & just steps to walking, biking, shopping & restaurants, this primo location cannot be beat! Your new Condo located at The River Terraces is full of outstanding amenities where you can work, play & relax without ever having to leave home. This beautifully upgraded 1 bedroom plus den is located on the main floor, making coming & going a breeze whether walking the dog or bringing in groceries. This one-of-a-kind spacious floor plan is sweet: from your beautiful kitchen with an eat-up island, to the den that is a perfect spot for an office, to your large bathroom with a soaker tub, to the private bedroom and to your living area with a cozy fireplace to ward off fall's chill. Complementing this perfectly is a massive terrace where 3-season entertaining will enchant all of your guests. With 510 sq feet of outdoor living space, there is plenty of room to barbecue and entertain, unwind and create your own lush green escape. The building is amenity-rich, you will never be at a loss for fun! Pet wash, car wash, gym, party room & meeting room with kitchen & outdoor patio, billiard table, library, yoga studio, heated garage, visitor parking, 2 guest suites, bike room, kayak room, dogs (1) & cats (2) allowed. Come & live your BEST LIFE today! (id:47351)
11 & 15 Wellington Road
London South, Ontario
Exceptional investment opportunity in a prime London location! 11 & 15 Wellington Road offer land and buildings for sale with a long-standing pizza business currently leased, providing stable rental income from day one. Ideally situated on a high-visibility corridor, these properties benefit from RO2, AC5, and CC1 zoning, accommodating a wide variety of commercial, residential, and institutional uses (buyers to confirm specific uses with the City of London). Lot 11 previously operated as a gas station, further expanding redevelopment potential. With excellent exposure, steady traffic flow, and convenient access to downtown, major roadways, and public transit, this is a rare opportunity for investors, developers, or owner-occupiers to secure a versatile property with built-in revenue and long-term upside. Please do not contact the seller directly- all inquiries and appointments should be made through the listing agent. (id:47351)
406 - 102 Grovewood Common Circle
Oakville, Ontario
Stylish and sun-filled 2-bedroom corner unit condo with soaring 10-foot ceilings, 918 sq ft of interior space plus a 55 sq ft balcony, and over $20K in premium upgrades! This lakeside, secluded unit features a modern kitchen with stainless steel appliances, quartz countertops, upgraded soft-close cabinetry, subway tile backsplash, and a breakfast bar that combines function and flair. Enjoy access to top-tier amenities including a fitness centre, party room, elegant lobby, and visitor parking. Includes one parking spot and one locker. Conveniently located near Hwy 407/403/QEW, shopping, groceries, Oakville Trafalgar Hospital, and parks. (id:47351)
1109 - 70 Absolute Avenue
Mississauga, Ontario
Experience ultimate convenience and modern luxury in this spectacular 11th-floor residence, where your all-inclusive rent of $3,000 covers heat, hydro, water, parking and locker room for truly hassle-free living. Freshly painted and move-in ready, this bright 2-bedroom, 2-bathroomcondo offers a functional layout with modern updates. The primary bedroom features an ensuite bathroom and two closets, while the spacious living and dining area flows seamlessly to a private balcony accessible from both the kitchen and living room. The separate kitchen includes a breakfast area, tiled flooring, a walk-in pantry, and a rolling island table for added flexibility. Updates include new electrical fixtures and a mounted TV wall system. The unparalleled location places your mere steps from Square One mall, with endless transit options, dining, and shops right at your doorstep, plus effortless access to the LRT and Hwy 401 for an easy commute. Enjoy a resort-style experience without leaving home, with access to premium amenities including indoor and outdoor pools, sauna, hot tub, steam room, fitness center, children indoor and outdoor play areas, squash and basketball courts, private theatre, BBQ patio, guest suites and much more! (id:47351)
9 - 75 Mcintyre Crescent
Halton Hills, Ontario
Why rent when you can own? Affordable, cozy bachelor unit perfect for first time home buyers! 500 sq ft, open concept living/dining area - ideal for relaxing and entertaining. Laminate flooring throughout for sleek style and easy maintenance. Bright kitchen w/pot lights, perfect for cooking and casual dining. Photos with furniture are virtually staged. Don't miss out - schedule your private viewing today! (id:47351)
305 - 2585 Erin Centre Boulevard
Mississauga, Ontario
Exceptional Value With Utilities, Parking And Locker Included In The Highly Sought-After Erin Mills Community!!! This Bright, Functional Layout, And Well-Maintained 1 Bedroom Condo features a Newly Renovated Kitchen, Gatehouse Security, And A Private Balcony. Enjoy The Amenities Including An Indoor Pool, Whirlpool, Sauna, Fitness Centre, Party Room, Games Room, And Tennis Court! Prime Location Just Steps Away To Erin Mills Town Centre, Close To Great Schools (Gonzaga Hs/John Fraser Hs), Credit Valley Hospital, Public Transit, And Quick Access To Hwy 401/403! (id:47351)
32 Pressed Brick Drive
Brampton, Ontario
Location Location Location!!! Wow This Is A Must See, An Absolute Show Stopper!!! Yes Its Is Priced Right !!A Lovely 4 Bdrm Semi Home W/ Premium Pie Shaped 232 Feet Deep Ravine Lot W/Walking Distance To Shopping ,Open Concept Liv & Din W/Laminate Flr! Beautiful Kitchen W/ S/S Stove! 4 Spacious Bedroom On 2nd Floor !! The Master Bedroom Has a Ensuite Bathroom .Ready To Enjoy Bbq Party In Ravine Lot !Rare Find In That Nbrhd For That Price! (id:47351)
70 - 975 Whitlock Avenue
Milton, Ontario
Welcome to this Mattamy-built stunner a modern townhome perfectly situated in a family-oriented neighbourhood. Offering the perfect blend of style, comfort, and function, this home is packed with upgrades and ready to impress! Step inside to discover a thoughtfully designed main floor with a built-in office/den, ideal for remote work or homework space. The full oak staircase leads to an open-concept living and dining area featuring waterproof vinyl laminate flooring and California shutters throughout.The chefs kitchen is a true showstopper, boasting a freestanding island, quartz countertops, stainless steel appliances, and a pantry for extra storage perfect for entertaining or family meals. The primary suite features an ensuite bathroom with an upgraded glass shower for a spa-like retreat. Additional highlights include a garage with built-in shelving, rough-in central vac. This move-in-ready home is located close to parks, schools, shopping, and all the amenities that make Milton one of the GTAs most desirable communities. (id:47351)
621 Orpington Road
Peterborough, Ontario
Welcome to this charming and thoughtfully updated bungalow in a highly sought-after South End location. Featuring a custom-renovated carport that doubles as a spacious mudroom and pantry, this home blends functionality with style. Originally a 3-bedroom layout, it has been reimagined into an airy, open-concept design, complete with crown moulding, wainscoting, and elegant finishes that flow seamlessly through the kitchen, living, and dining areas.The main floor offers two bedrooms, a four-piece bathroom, and bright, inviting spaces perfect for family life or entertaining. The fully finished basement adds two spacious bedrooms with tons of storage, a brand new three-piece bathroom, and a laundry/utility area with the potential to accommodate extended family or future in-law suite possibilities. Step outside to a private backyard retreat featuring an oversized shed (12x14) that could double as a workshop, an additional storage shed, a patio with fire pit, and fruit trees. Whether relaxing, gardening, or hosting friends, this outdoor space has it all. With schools, Costco, shopping, and everyday amenities just minutes away, this location cant be beat.This home offers the perfect balance of comfort, character, and convenience ready for its next chapter. (id:47351)
