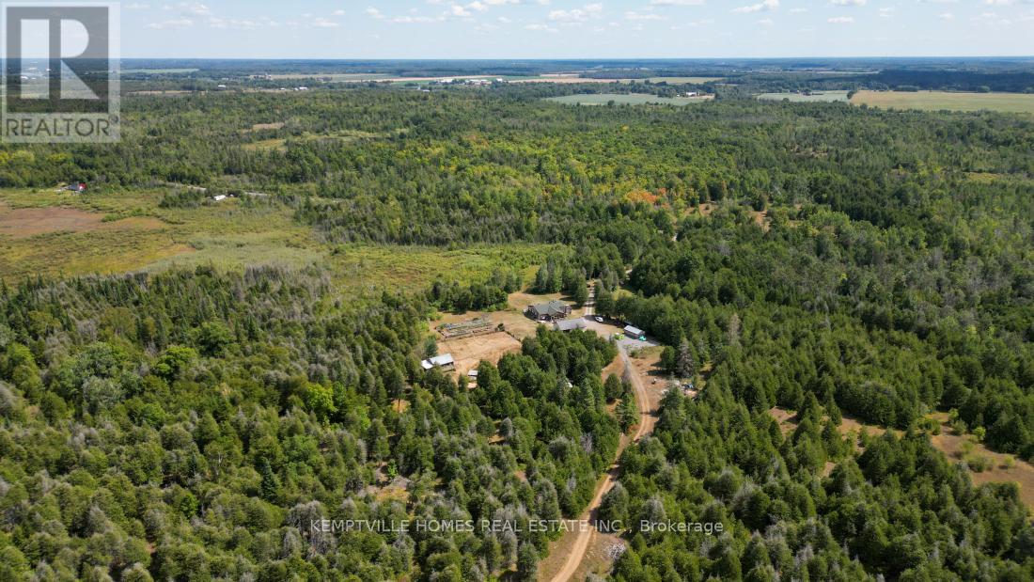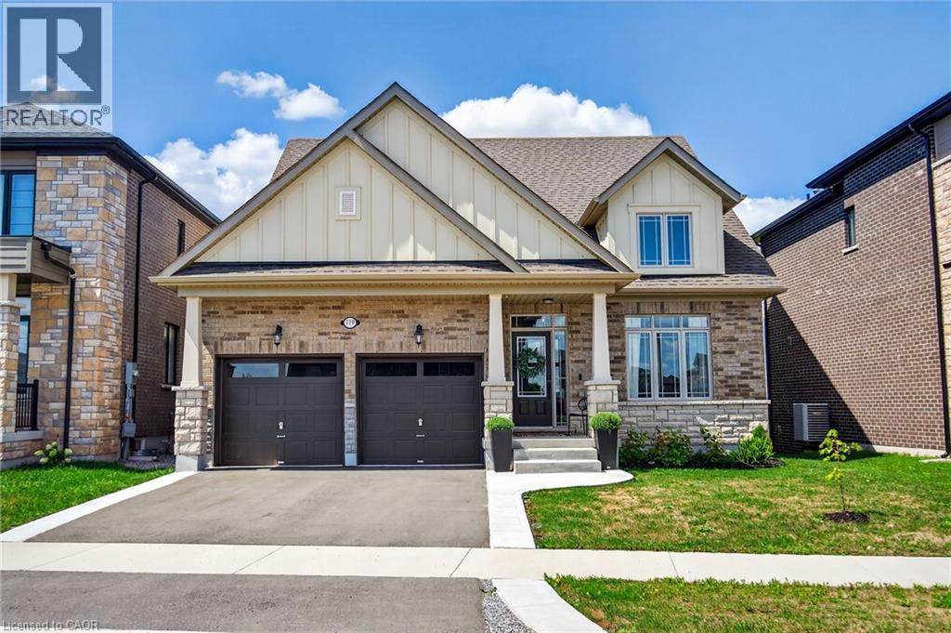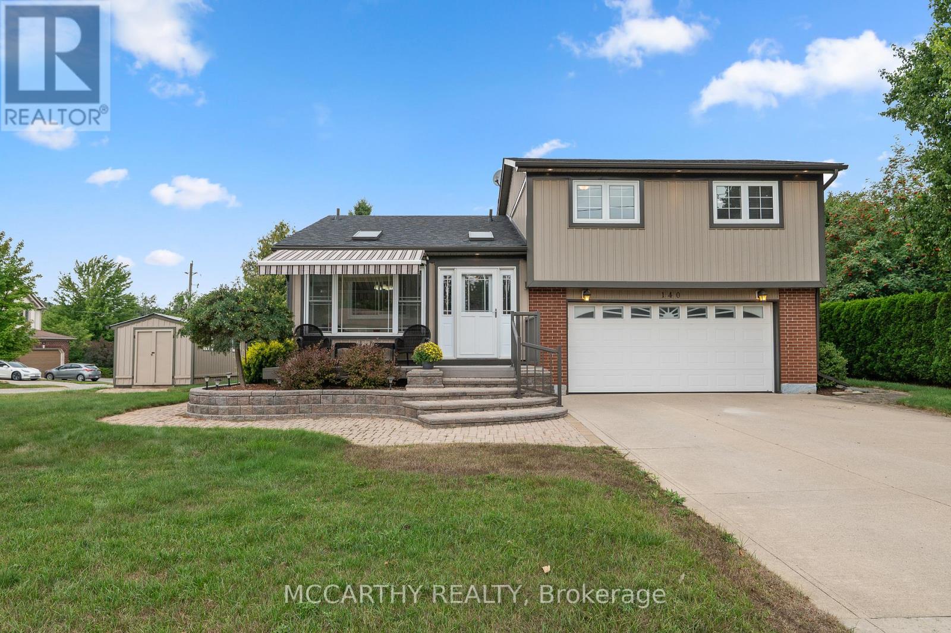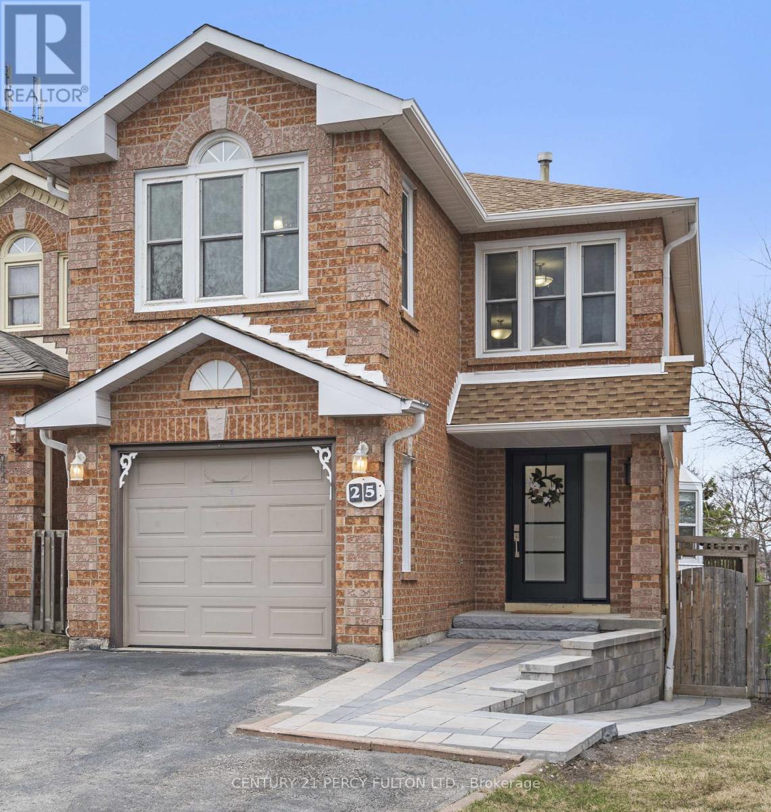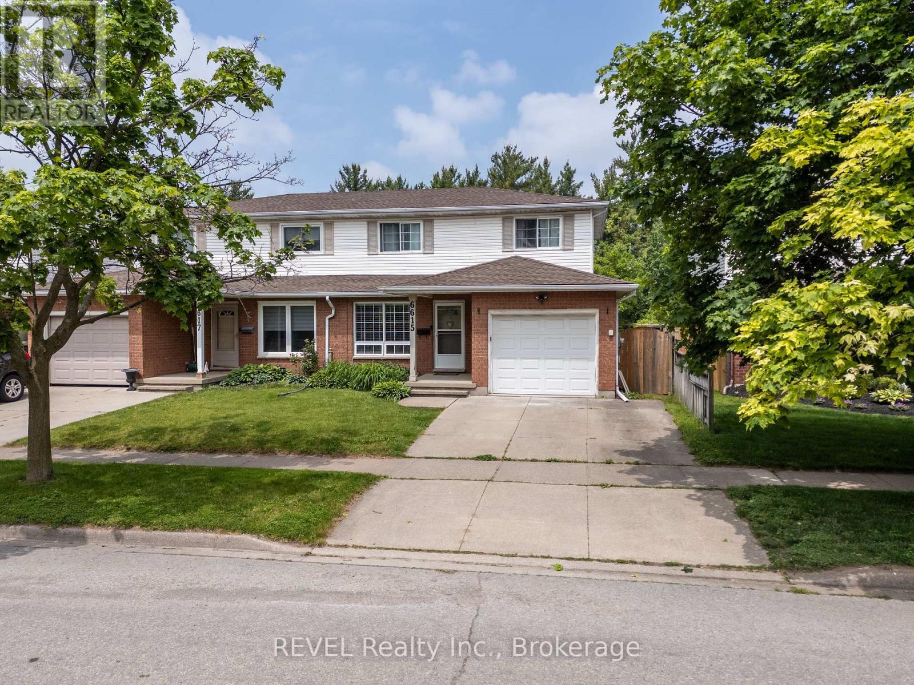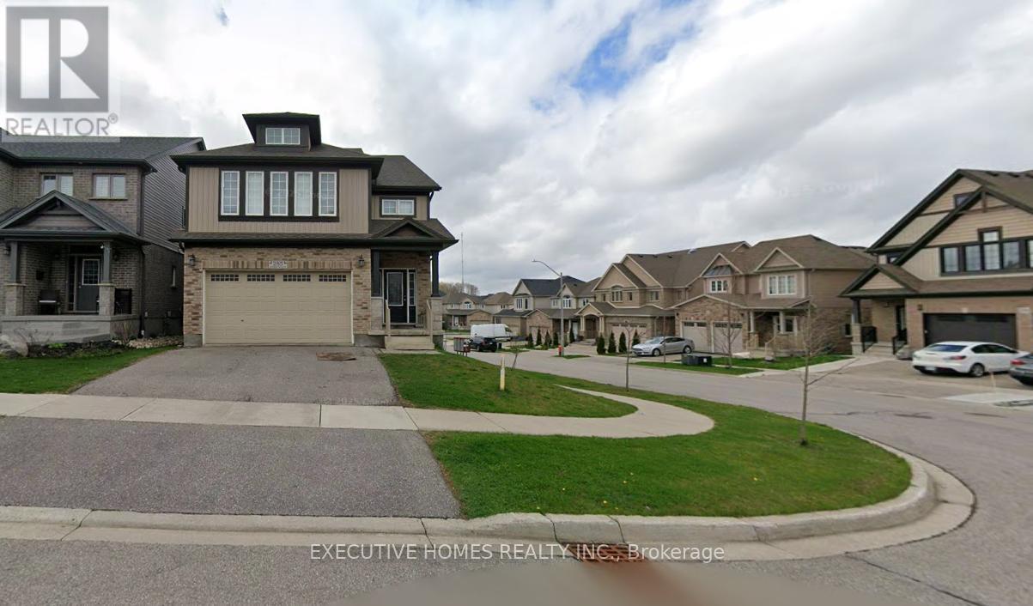4095 Paden Road
Ottawa, Ontario
Hunters, outdoorsmen, and homesteadersthis one is for you. 115 acres of rugged wilderness backing onto the Marlborough Forest, complete with a 12-acre pond, 15 acres of protected land, endless trails, and abundant wildlife. Deer, black bear, moose, turkey, rabbit, and waterfowl make this a true sportsmans paradise.The property features a fully furnished hunting cabin perched above the pond - open concept, wood stove, bunks, compost toilet bathroom, solar power, and a front porch with unbeatable views. Gun rack, 5 blinds, a hoist, and even a private shooting range are all in place. The homestead includes a 20x30 insulated workshop with three garage doors and a wood stove, goat shed, chicken coop, organic gardens, young apple trees, a greenhouse, and a working sawmill. Anchoring it all is a warm 3-bedroom, 2-bathroom bungalow with a massive country kitchen, screened-in porch, main floor laundry, and a step-free layout designed for comfort and accessibility. Buyers are encouraged to attend the Open House on Sunday, August 31, 2025, from 12-5 PM. Explore the land, tour the home, and enjoy a complimentary side-by-side ride with the owners to experience the trails and discuss the property firsthand. (id:47351)
1708 - 30 Gibbs Road
Toronto, Ontario
Welcome to this beautifully designed 2 bedroom, 2 bathroom condo in one of Etobicoke's most desirable communities. Perched on a higher floor with a south-facing view flooding the space with natural sunlight throughout the day. Step inside to a functional and stylish layout that's perfect for modern living. The primary bedroom features a full ensuite with a relaxing bathtub your personal retreat after a long day. The second bathroom offers a sleek standing shower, ideal for guests or busy mornings. The open concept kitchen and living area flow seamlessly, making it easy to entertain or unwind in comfort, all while enjoying the stunning lake and city views. Enjoy a lifestyle of convenience and connection with easy access to Highway 427, Gardiner Expressway, Pearson Airport, Sherway Gardens, top-rated schools, shops, and more. The perks don't stop there the building itself is packed with amenities for all ages and lifestyles. Fully equipped gym to help you stay active without leaving home, BBQ area for summer gatherings with friends and family, Playground for kids, a safe and fun spot right within the property, Quiet study/work room, ideal for students or remote professionals. The unit also comes with one underground parking space and a locker, giving you added security and storage. Whether you're a working professional, a small family, or looking to downsize in style, this home checks all the boxes. Come for the view. Stay for the lifestyle. Free shuttle bus service to Kipling Subway and Sherway Gardens. (id:47351)
227 Cameron Street E
Brock, Ontario
Welcome to this beautiful property in the heart of Cannington a wonderful place to live and raise a family. Just a short walk to downtown, this home offers both convenience and a private, natural setting. A picturesque creek runs alongside the property, with serene views of treed landscapes and scenic farmland beyond, where horses often graze.Families will also enjoy being close to a great local school, a variety of shops, and nearby walking trails that connect you with the community.This solid, all-brick bungalow has been lovingly maintained by the same family for decades. Inside, youll find 3 bedrooms, a finished basement with plenty of extra living space & storage, and a built-in garage. Equipped with a gas furnace, new AC unit, municipal water and natural gas, as well as 2 electric fireplaces, this home combines comfort and practicality for everyday living. Step outside to your private oasis: a fully fenced backyard with a new privacy fence and an above-ground pool with updated liner, heater, decking, and railing perfect for relaxing or entertaining. Clean, well-kept, and truly loved, this home blends small-town charm with modern convenience. Dont miss this opportunity! (id:47351)
119 Midland Place
Welland, Ontario
Welcome to 119 Midland Place, a 2024 Ballantry-built bungaloft offering 2,336 sq ft of finished living space in one of Welland's most desirable upscale communities. Ideally located close to Hwy 406 for commuters, this luxury home backs onto beautiful green space and features soaring floor-to-ceiling tinted windows in the great room, perfectly positioned to capture breathtaking sunsets. The ideally laid-out main floor includes a quartz kitchen with soft-close cabinetry and a large island with extra storage, formal dining room (also ideal as an office or fourth bedroom), as well as a primary suite with custom walk-in closet and spa like 4-piece ensuite with a soaker tub and glass shower. Main floor laundry provides access to the double car garage, while upstairs offers two additional bedrooms, a full bath, and versatile open loft space. The large walk-out basement is currently unfinished, but is full of potential with a 3-pc bath rough-in and in-law suite capability. Outside, the backyard features gorgeous panoramic views from the composite deck with glass railings, and the new concrete back patio is ideal for spending outdoor time with the family. Only minutes to Niagara Street, downtown, shopping, restaurants, recreational activities, St. Catharines, Port Colborne, and so much more. From quiet evenings on the deck to everyday convenience, this home delivers the luxury lifestyle you've been looking for! (id:47351)
102-104 Farlain Lake Road E
Tiny, Ontario
Welcome To This Charming And Versatile Waterfront Property On A Premium 160ft Lot! This Property Features A Warm And Welcoming Cottage As Well As A Cozy Bunkie, Offering Plenty Of Space In A Thoughtfully Designed Layout Ideal For Families, Guests, Or Investment Potential. Set Amidst Lush Trees And Nature, This Home Provides Breathtaking Views Of The Water And A Peaceful, Private Setting.The Main Residence Features An A-Frame Family Room With Hardwood Floors And A Cozy Atmosphere, While The Bright Kitchen Includes A Gas Stove, Stainless Steel Appliances, And Space For A 24 Dishwasher. The Main Floor Also Includes A Generous Primary Bedroom And A Unique 4-Piece Bath. Two Additional Bedrooms Offer Ample Flexibility, While The Upper Loft Space Provides Additional Living Or Storage Options. A Natural Gas Furnace, Hot Water Tank, And Central Vacuum System Add Comfort And Functionality.A Separate Bunkie With Its Own Power And Electric Heat Is Perfect For Extended Family Or Guests. The Bunkie Includes Its Own Kitchen And Living Space, A Master Bedroom With 2pc Ensuite, And Two Additional Bedrooms Downstairs.Outside, You'll Find A Large Detached Garage With Ample Parking And Workspace. Whether You're Enjoying The Serene Waterfront Views, Exploring The Surrounding Nature, Or Relaxing In The Shade Of Mature Trees, This Property Is Well-Maintained And Full Of Unique Features That Combine Charm With Practicality. Property Is Offered As Is. (id:47351)
140 Ann Street
Shelburne, Ontario
Corner lot with large lot 80 x 100ft, 3 Bedroom 2 Bathroom well maintained 3 level Side split. Pretty entrance of paving stone walkway around the house and steps up to a welcoming deck, with pretty motorized awning. Come into the bright and airy 3 season sunroom. Large foyer with tile floor, double closet w modern sliding doors. Eat in Kitchen with plenty of cupboards with large window over double sink. Hardwood floors in dining room and Living room. Living room has pretty gas fireplace and large picture window over looking the large deck. Eat dinner in the large Dining room that is combined with the living room. Walk out from the dining room to the back deck and spacious back yard, great for family time or entertaining. wooden gazebo covers a Hot Tub. Double door gate to back yard. Spacious side yard with a large wood shed approx 10 x 16ft with hydro. Upper level has three good sized bedrooms and a spacious 4 piece Bathroom. Lower level Rec room has cozy feel with gas fireplace and is spacious and plenty of room for family time and entertaining. 2nd Bathroom has a large walk in tiled shower. The laundry room with plenty of cabinets for storage and folding. Utility room is combined with the laundry room. Need space for parking, this is it, 2 car garage plus concrete driveway with parking for 4 plus, total 6 parking spots, Great for the working couple, work vehicle, recreation vehicle, visitors or extended family cars. (No need to worry about winter parking spots. )Street is quiet as not a drive thru street, Corner lot is large and has good size on side and back yard. Very close to Elementary and Secondary schools, parks, recreation/arena. Perfect well maintained home for family living. Desired location, Move in ready. Book showing today, Must See. (id:47351)
25 Heaver Drive
Whitby, Ontario
4-bedroom, 2.5-bath upper unit located in the sought-after Pringle Creek community of Whitby. This beautifully maintained home features a bright open-concept main floor with large windows, a modern kitchen, and walkout to an extended backyard deck with no rear neighbours. Upstairs offers four generous bedrooms, including a primary suite with ensuite bathroom and walk-in closet. Renovated bathrooms and new flooring throughout the second level. 1-car garage+ driveway parking for up to 2 vehicles. Steps to parks, top-rated schools, transit, shopping, and major highways. Basement not included. Upper unit tenants have exclusive use of the backyard and garage. Tenant is responsible for 70% utilities. ** This is a linked property.** (id:47351)
2707 - 75 St Nicholas Street
Toronto, Ontario
Bright & Beautiful Corner 1 Bedroom Unit Located Steps From U Of T And Yorkville In The Sought-After Nicholas Residence. Wall-To-Wall Windows With Sunny North West Exposures. Glass Tower With 2-Story Lobby Concierge, Amazing Building Amenities, 9Ft Ceiling, Bright Living/Dining Room With Large Balcony. One Parking And One Locker Included. Full Amenities With 24 Hour Concierge And Roof Top Sundeck. The Photos Are From Prior Listing. (id:47351)
6615 Harper Drive
Niagara Falls, Ontario
Spacious 3+1 bedroom, 2.5 bathroom semi-detached home located in the heart of Niagara Falls. With over 1600 square feet of finished living space above grade, the main floor offers a bright and open living and dining area, a convenient two-piece bathroom, inside access to the garage, and a refreshed kitchen featuring quartz countertops, a new tile backsplash, and plenty of natural light from the sliding glass doors that lead to a brand new deck.The fully fenced backyard offers privacy with no rear neighbours and backs onto mature trees. Thanks to the slight slope of the yard, the lower-level bedroom enjoys large windows. Downstairs also includes a rec room thats perfect for a playroom, home gym, or office, along with a spa-like bathroom with a walk-in shower. Located in Balmoral Court, a quiet cul-de-sac on the west end of Valley Way, this home is close to highway access and just a short drive to restaurants, schools, grocery stores, and all the nightlife Niagara Falls has to offer. Recent updates include quartz countertops (2024), tile backsplash (2025), back deck (2024), hot water tank (2023), air conditioning (2021), washer and dryer (2022), and the lower-level bathroom (2018). The roof and furnace are approximately 10 years old. (id:47351)
130 Kingsview Drive
Hamilton, Ontario
Executive 4-bedroom, 3-bathroom home on a premium 59.28 x 170 ft ravine lot in the highly desirable Albion Falls area. Offering over 3,000 sq. ft. above grade, this spacious home features a grand two-storey foyer, formal dining room, living room with gas fireplace, and a chefs kitchen with granite countertops, stainless steel appliances, and French doors leading to a private backyard retreat. The fully fenced yard backs onto a wooded ravine and walking trails, and includes a heated saltwater pool, new concrete surround (2018), and a two-level deckideal for entertaining or relaxing. Upstairs, the oversized primary suite includes a walk-in closet and a spa-like ensuite with double sinks, glass shower, and soaker tub. Three additional generous bedrooms and an upper-level laundry room with built-in cabinetry complete the second floor. The bright walk-out basement offers excellent potential for a home gym, office, rec room, or future in-law suite. Triple garage and triple-wide driveway provide parking for up to 9 vehicles. Located on a quiet, family-friendly street close to parks, schools, and Albion Falls. Incredible value move-in ready and priced well below replacement cost! (id:47351)
14 - 5080 Connor Drive
Lincoln, Ontario
Is a very bright, turnkey Losani Homes built 3 Bedrm 1728 sq. ft 3 storey end unit double car garage townhouse in a newer pocket of Beamsville/Lincoln with impressive views of the Niagara Escarpment, thats close to schools, parks, trails, beaches, farmlands, fruitlands, vineyards, boutique restaurants, plazas, maj rds (including HWYs 18, 81 and QEW), halfway to DT Toronto and the U.S Niagara border. The home itself boasts quartz countertops w/ matching backsplash, soft-close extended cabinets, hardwood flooring throughput, LED pot lights throughout, newer SS appliances, main level office/den, automatic blinds throughout, GDO w/ remote(s) and so much more. (id:47351)
285 Dewdrop Crescent
Waterloo, Ontario
Welcome To This Gorgeous House! Located in the sought-after Vista Hills community, this elegant corner-lot home blends modern design with upscale finishes. Step into a spacious foyer that leads to an open-concept main floor, filled with natural light from oversized windows and showcasing views of the lush backyard. With 9-foot ceilings, a 2-car garage, and a layout perfect for entertaining, this home offers 4 bedrooms and 3 bathrooms designed for comfort and style. (id:47351)
