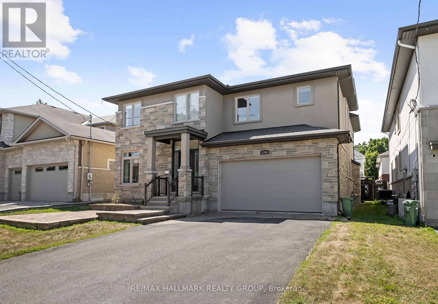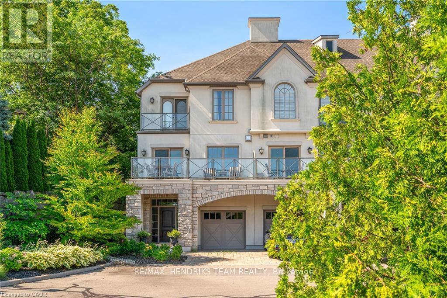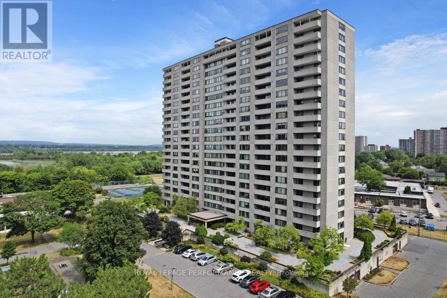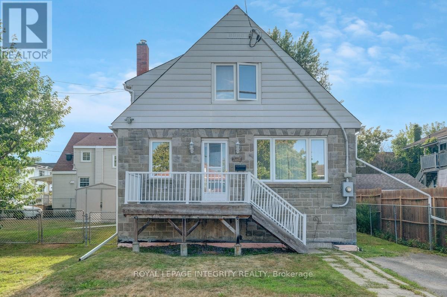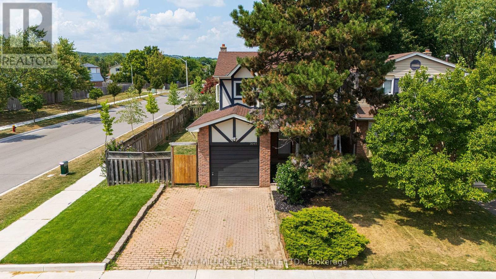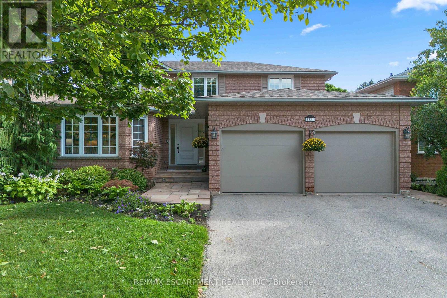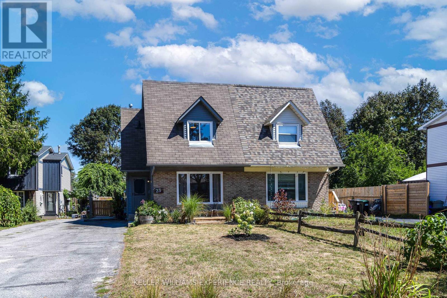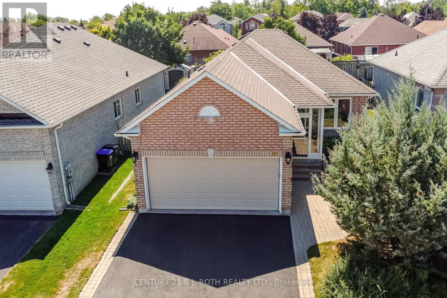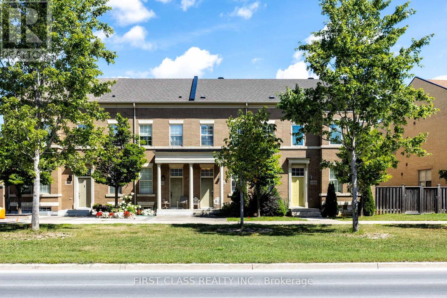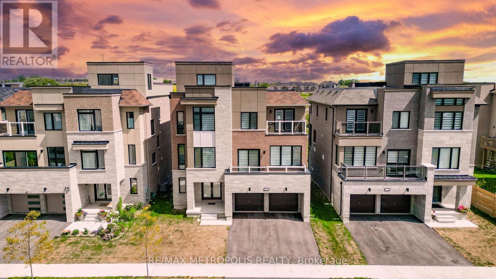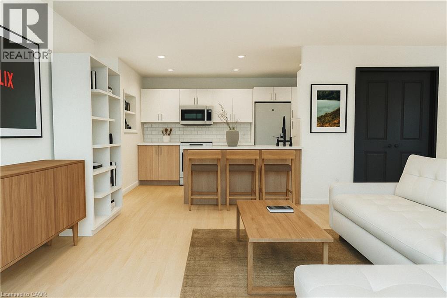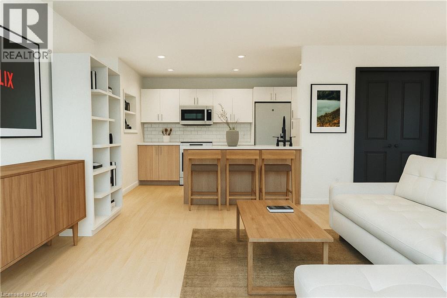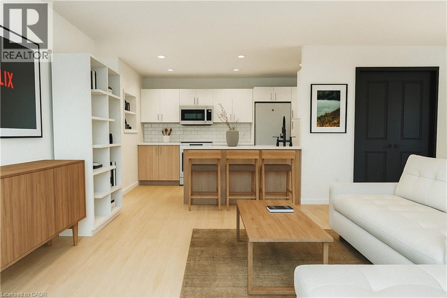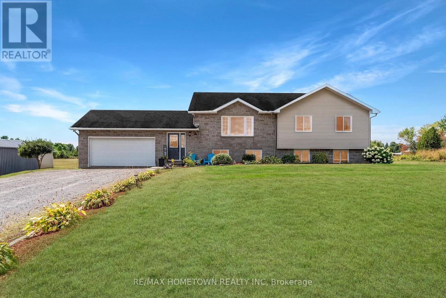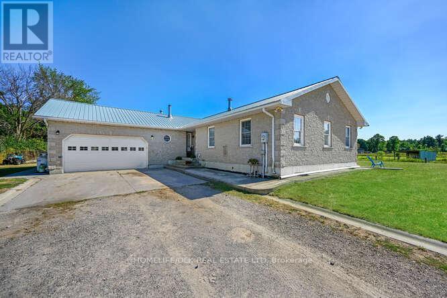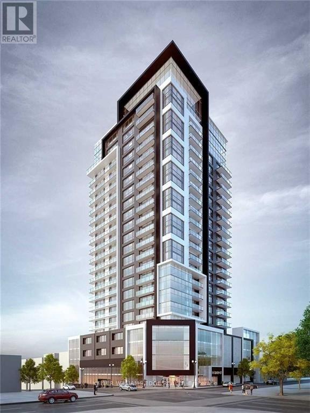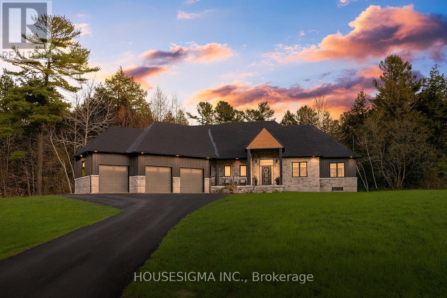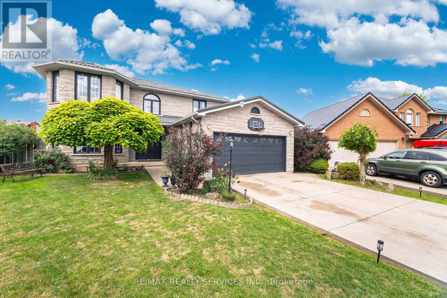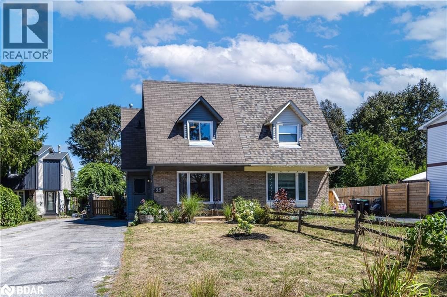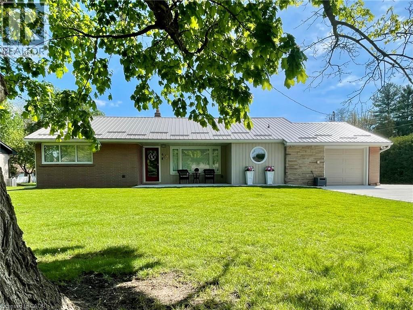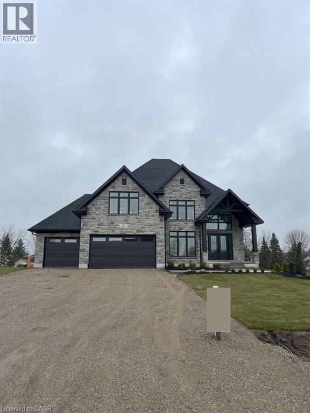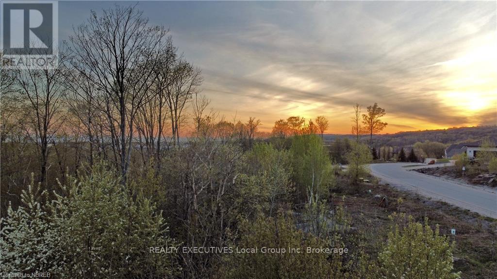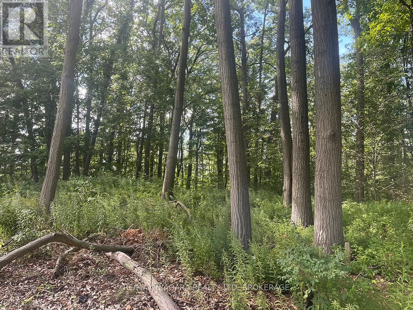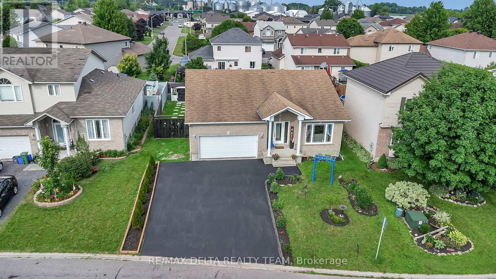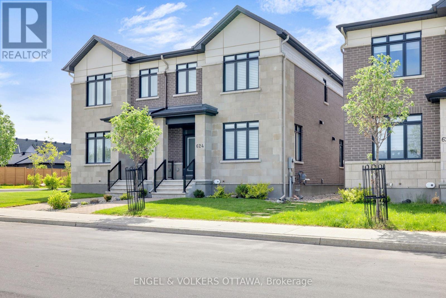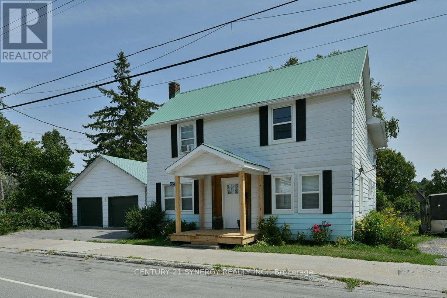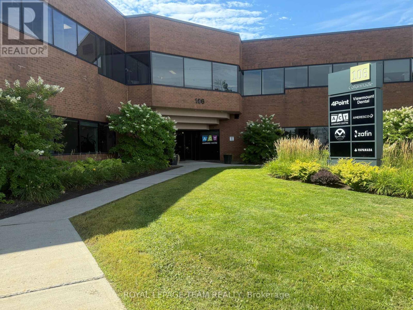2266 Prospect Avenue
Ottawa, Ontario
Luxury, Location, and Lifestyle Welcome to Alta Vista! Experience the perfect blend of luxury, functionality, and location at 2266 Prospect Avenue. Nestled in the highly sought-after Alta Vista neighbourhood, this elegant 4-bedroom home offers over 4,000 sq. ft. of beautifully finished living space, perfect for families, professionals, or multi-generational living, just minutes from The Ottawa Hospital campuses, CHEO, and Riverside Hospital, as well as top-rated schools and parks. The main level showcases smooth, flat ceilings with a modern finish throughout, hardwood and tile flooring, and an impressive chefs kitchen with a massive granite island, high-end stainless steel appliances, abundant cabinetry, and a seamless flow into the spacious main living area with pot lights, creating an ideal space for gatherings and entertaining. A cozy family room with a gas fireplace, a formal dining room, and a versatile home office/den complete this level. Upstairs, the primary suite is a private retreat with double walk-in closets and a spa-like 5-piece ensuite, complemented by three additional spacious bedrooms, a full bath, and a large laundry room for ultimate convenience. The professionally finished lower level is a SHOWSTOPPER, offering a full kitchen, a generous recreation room, and a flexible bonus room ideal as a gym, playroom, or theatre, perfect for extended family, guests, or entertaining. Enjoy the beautifully landscaped front and back yards, enhanced with interlocking stone patios, perfect for summer gatherings or quiet evenings. Live the Alta Vista lifestyle, with tree-lined streets, a strong sense of community, and unmatched convenience with quick access to downtown, public transit, and the airport. This home is quality and luxury throughout, ready to impress even the most discerning buyers. Designer furnishings have been curated for this home and may be purchased separately. Contact the listing agent for details (id:47351)
6 Woodpecker Hill
Sioux Narrows, Ontario
Located in the heart of Sioux Narrows, this year-round home offers comfortable living just a kilometre from the grocery store, post office, and all the essentials of town life. The three-bedroom, two-bathroom layout is practical and welcoming, with a sunroom that fills with natural light and quickly becomes a favourite spot. Updates include new shingles, eaves, and most windows in 2015. The single attached garage adds convenience, while the manageable lot keeps maintenance easy. Whether you’re looking for a family home, a retirement retreat, or a year-round base to enjoy life in Sioux Narrows, this property offers the right mix of comfort and convenience. Services include: 200-amp electrical panel. Water is drawn from the lake with a submersible pump (there is an easement to the lake for the water line). Heat is provided by electric baseboards. There is a septic tank and field. Please call, email or use the contact forms on this page for more information or to arrange to see this property. (id:47351)
2257 Lacewood Dr
Thunder Bay, Ontario
Welcome to 2257 Lacewood Drive, a semi rural gem tucked in a highly sought-after location where peace and privacy meet convenience and community. Built in 1991, this all-brick executive four-level back split is full of character, space, and a layout designed for both comfortable living and unforgettable entertaining. The main floor offers a bright, open-concept design where the dining area flows effortlessly into a stunning living room crowned by soaring vaulted cathedral ceilings. With three spacious bedrooms plus a den, there is room for everyone—whether you are hosting guests, working from home, or growing your family. This home boasts two full bathrooms and a convenient powder room, ensuring practicality never takes a backseat. Municipal water provides comfort and peace of mind year-round. Head to the lower level, where the rumpus room is ready to live up to its name. It is bold, it is fun, and it is totally a vibe! Pour a drink at the wet bar and let the good times roll. Whether it is a casual movie night, a game-day bash, or an impromptu dance party, this space is built for making memories. Outside, the yard is a nature-lover’s paradise, bordered by towering eastern pine trees and bursting with colourful perennials. Two decks offer perfect spots for morning coffee, weekend BBQs, or just soaking up the serenity. A greenhouse round out the outdoor amenities, giving you both function and flair. 2257 Lacewood Drive is not just a home—it is a lifestyle. Do not miss your chance to own this one-of-a-kind property that blends rural tranquility with executive style. Come see it for yourself and fall in love. (id:47351)
20 - 19 Lake Street
Grimsby, Ontario
**OPEN HOUSE SAT AUG 30th 2-4pm** Style. Sophistication. Serenity. Live in luxury at the exclusive Mariner Bay Estates waterfront community in Grimsby! Nestled in a private, resort-like enclave and built by esteemed quality builder Gatta Homes. This executive end unit townhome includes a deeded boat slip and showcases timeless craftsmanship, premium upgrades, and stunning marina views on the water's edge of Lake Ontario. Over 2,500 square feet of exceptionally finished space on 3 levels. The main level welcomes you into a spacious foyer with 10 ceilings, dual direct access into the garage with the second door leading into a finished workshop and adjacent 2 piece bath. Beautiful staircases or your own private elevator will take you to each floor. The second floor is designed for entertaining with its open concept design with 9 foot ceilings in both living and dining spaces along with a gas fireplace and sliding patio doors leading out to a large terrace overlooking the marina. The chef-inspired kitchen with high-end appliances, granite counters, and an oversized island is simply wonderful! A butlers pantry connects to a flex use space - dining room, den, or home office - whatever works best for you and your lifestyle. It opens to a private rear patio offering another great place to relax and unwind. A second powder room conveniently completes this level. Being an end unit, you'll love the extra windows on the bedroom level - also with high ceilings throughout. Fabulous primary suite with Juliette-plus balcony, lots of closet space and 5-piece ensuite with soaker tub, double sink vanity and separate shower. Lovely guest bedroom with 3-piece ensuite, Juliette balcony and a super convenient large laundry closet complete this floor. Ideally located between Toronto and Niagara's top wining and dining establishments and this one-of-a-kind waterfront residence offers an elevated lifestyle that's sure to keep you happy for years to come! (id:47351)
301 - 2625 Regina Street
Ottawa, Ontario
Popular & well-managed Northwest One! This three bedroom, 1.5 bath apartment has been freshly repainted in neutral tones throughout. In move-in ready condition with brand new stove, fridge, dishwasher, countertops, sink, faucet, lights, ceiling fan, and new medicine cabinets. Added bonus of a pantry with built-in adjustable shelving, plus built-in oak wardrobe in one of the bedrooms. Enjoy the quality white oak parquet floors, newly sanded and refinished. The east facing balcony has views of the park and lots of greenery. The balance of the special assessment will be paid by the seller for the new HVAC heating & cooling system, which was just installed in July. It's quiet, cost-effective, and efficient. In 2016, quality double-pane windows were installed. Adjacent to walking & bike paths, with the Trans Canada Trail, Mud Lake, and the Britannia Conservation Area just steps away. Britannia Beach, the Britannia Yacht Club, and the Nepean Sailing Club are easily accessible. Farm Boy, Metro, the future LRT station at Lincoln Fields, and various amenities are ~1km away. Enjoy The Beachconers/Britannia Coffee House and the Britannia Bake Shop, situated one block away at the entrance to beautiful Britannia Village. Northwest One amenities include an indoor saltwater pool, sauna, gym, library, pool tables, guest suite, heated underground garage, gas BBQs, patio and gardens, and plenty of guest parking. Very friendly and active condo community where you can take part in resident-organized activities. Two pets permitted, up to 25lbs each. Shared laundry facilities one floor away. What more can you ask for!!! 24-hour irrevocable on offers. (id:47351)
348 Lafontaine Avenue
Ottawa, Ontario
Opportunity knocks with this lovely single family home on oversized lot close to the city centre. This property is zoned R4 with over 80 feet of frontage allowing for higher density development. Meticulously maintained home with hardwood and ceramic flooring. Unspoilt basement with bathroom rough-in awaiting your personal touches. Kitchen features high quality cabinetry, pots and pans drawers and ample counter space. 200 amp service. Proximity to shopping, transit, parks, schools and most amenities. See it today! (id:47351)
908 Clarkia Street
Ottawa, Ontario
PREPARE TO FALL IN LOVE! 908 Clarkia Street offers rarely found IN-LAW SUITE WITH SEPARATE ENTRANCE, KITCHEN & LAUNDRY! Amazing income generating property that is FULLY SEPARATED from the main and 2nd levels with potential for $1800/month+ of rent. This gorgeous END-UNIT townhome is the coveted Gala model by Tartan Homes, offering OVER 2,600 SQFT of beautifully thought-out living space over three levels in the family-friendly Findlay Creek! The main floor centres around a stunning chefs kitchen with quartz countertops, stainless steel appliances, and a spacious island that flows naturally into the open dining and living areas perfect for entertaining or daily life. Upstairs, you'll find FOUR generous bedrooms, including a primary suite with a glass-door shower, double sinks, and a spacious walk-in closet, plus laundry and an additional bathroom for convenience. Energy Star certified and built with 9-ft ceilings, pot lights, and high-quality finishes throughout, this end-unit delivers both style and functionality. Located in vibrant Findlay Creek, you're minutes from lush parks, amenities, community pools, and excellent schools like Vimy Ridge! Commuting is a breeze with the upcoming Leitrim O-Train Station just a short ride away, connecting you quickly to downtown and beyond! Home is perfect for rental income or a multi-generational family. In-law suite offers over 550 sqft of living space, full kitchen, separate entrance, and separate laundry! Upgrades: In-law suite 2025, Interlock and landscaping 2025, front foyer accent wall 2025. (id:47351)
171 583 Highway S
Hearst, Ontario
Tucked away on a spacious double lot, this warm and welcoming bungalow built in 2005 is the kind of place that instantly feels like home. From the moment you step inside, the open concept living area draws you in with soaring cathedral ceilings and sunlight pouring through the windows, creating the perfect space to gather with family or unwind at the end of the day. The heart of the home continues in the bathroom where a clawfoot tub invites long soaks and a separate walk in shower and large vanity add both charm and convenience. With three generously sized bedrooms there is room for everyone to have their own cozy retreat whether it is family or guests staying for the weekend. Outside, life flows easily from the modest deck to the gazebo that can be enjoyed year round, whether you are sipping hot chocolate on a crisp fall night or hiding from summer mosquitoes. Children have space to play, friends have room to visit, and two driveways make coming and going simple. For those who love a little extra space, the garage offers plenty of room for projects or toys, with a shed tucked behind and additional storage for every holiday decoration. Over the years, thoughtful upgrades have been made so you can settle in with peace of mind, including a new well pump in 2018, propane furnace in 2022, hot water tank in 2022, new patio in 2022, updated plumbing from the well to the pump in 2023, and a water softener in 2024. While the roof will need reshingling, this home has been lovingly cared for and offers a wonderful opportunity for its next chapter with you. (id:47351)
3045 Driftwood Drive
Burlington, Ontario
Renovated 4 bedroom freshly manicured corner lot seconds from highways, public transit and shopping. Double parking with a garage as well. Corner lot offers a large backyard and deck with entrance to the dining and living room making it feel like extra square footage. Fresh paint, floors, light fixtures, door handles and landscaping are ready for you to show off to your new friends and relatives. No need to fix a thing. Separate side entrance and bar in basement make it great for hosting events keeping the noise down to minimum for the bedrooms. Cozy eat in kitchen for quick meals or load up family friends in the dinning room. This home checks off a lot of boxes!!! Also in a well established neighborhood. (id:47351)
1876 Roy Ivor Crescent
Mississauga, Ontario
Absolutely Stunning, rare 5 Bedrooms Detached House Located On Quiet Family Crescent. Greenpark Built Over 3,100 Sq/Ft. Fresh new Painting, Spacious Layout with a recently renovated kitchen with s/s appliances. Main Floor Big Den/Office/Bedroom. Skylight In L/R. Updated Main Floor Bath Room w/ shower. Main Floor with 24*24 proclean tile & Hardwood Floor. Hardwood Floor on the 2nd Floor. Finished basement With Gas F/P, Wine Cellar, Wet Bar & 3 Pc Bath, and additional two Bedrooms. Inground Pool (as it condition) In Fenced B/Yard Private Oasis. 5 mins drive To UTM, South common shopping Mall, Community center. Steps to Transit Parks, Schools & Minutes ToQew/403*. Great opportunity for extra rental income 2 sets of washer & dryer, 4 Full washrooms, potential main floor bedroom. (id:47351)
2421 Susquehanna Court
Oakville, Ontario
Tucked away on a quiet cul-de-sac in highly sought-after River Oaks, this home boasts 4,050 sq. ft. of impeccably maintained interiors and is the perfect fusion of sophisticated style and everyday family comfort. The open-concept main floor features hardwood flooring throughout, a dedicated home office, and a bright, airy living space anchored by a stunning bay window that floods the home with natural light. The chef-inspired kitchen boasts a large island, built-in appliances, a walk-in pantry, and an eat-in breakfast area - perfect for everyday family meals and casual entertaining. A spacious laundry/mudroom with direct garage access adds everyday convenience. Upstairs, you'll find four generous bedrooms, including a primary suite with a private ensuite, plus an additional full bathroom with double sinks for the family. The finished lower level offers incredible versatility with a large recreation/gym area, a fifth bedroom with its own 3-piece bathroom, and plenty of storage space. Step outside to your private backyard oasis - a beautifully landscaped retreat complete with a salt-water pool, covered gazebo, built-in BBQ, gas fireplace, and in-ground irrigation system, all surrounded by mature trees offering privacy and tranquility. Located within walking distance to Holy Trinity Catholic Secondary School and just minutes from all the amenities in the Uptown Core neighbourhood, as well as Munns Creek trails and local parks. Situated in one of Oakville's most desirable and family-friendly communities and not to be missed, this exceptional home stands out from the rest and is ready to be enjoyed by its next family. (id:47351)
416 - 3070 Rotary Way
Burlington, Ontario
Stunning Fully Renovated 2-Bed, 2-Bath Penthouse Condo with Rare Escarpment Views. Perched on the top floor of an exclusive 4-storey building, this Mattamy Spring Gate model offers a spacious open-concept layout with breathtaking, rarely available escarpment views, perfect for first-time buyers, downsizers, or investors seeking upscale living in Burlington. Step into a bright, airy living space featuring freshly painted walls, upgraded baseboards, and stunning wide plank flooring throughout the living, dining, and bedroom areas. The modern kitchen is a chefs dream, boasting brand-new cabinets, sleek quartz countertops, a matching quartz backsplash, stainless steel appliances, and a functional breakfast bar ideal for casual dining or entertaining. Elegant ceramic flooring flows through the kitchen and bathrooms, while in-unit laundry adds everyday convenience. The master bedroom is a serene retreat, complete with a fully upgraded 4-piece ensuite showcasing sophisticated white and black fixtures and a spacious walk-in closet. The second full bathroom is equally impressive, featuring contemporary white and black fixtures, perfect for guests or family. Unwind or entertain on your private balcony while soaking in the stunning escarpment views that make this unit truly unique. This top-floor gem includes two parking spots and a locker for ample storage. With low maintenance fees plus access to a party room, this condo offers affordability without compromising luxury. Located just a 2-minute drive from Berton Park, Colin Alton Parkette, & Newport Park, this home is perfect for nature enthusiasts. Commuters will appreciate the proximity to the GO Station, QEW, and 407, while shoppers and foodies are only 5 minutes from Headon Forest Shopping Centre, SmartCentres Burlington North, Appleby Crossing, and a variety of restaurants! (id:47351)
147 Burton Avenue
Barrie, Ontario
For more info on this property, please click the Brochure button. Welcome to 147 Burton Avenue, a rare opportunity in one of Barrie's most connected and promising neighborhoods! This property is ideal for both investors and first-time buyers alike, offering future development potential while also functioning as a comfortable starter home. Sitting on an impressive and extra-deep 33.02 x 165 ft lot, this detached home provides outstanding land value in a location that is hard to beat. Commuting is effortless with the Barrie GO Station and Bus Hub only a 4-minute walk away and Highway 400 just 3 minutes by car, making it a commuter's dream. The property is also only steps away from Lake Simcoe, local shops, dining, and everyday amenities, providing the perfect balance between convenience and lifestyle. With new zoning coming soon that allows up to 6 storeys (buyer to complete due diligence), the future potential here is unmatched. Whether your vision is to create a multi-unit investment property, hold the land as a long-term asset for appreciation, or simply enjoy the home as a charming starter residence, this address offers endless possibilities. Rare opportunities like this do not come along often, especially in a high-demand growth corridor with city-approved detached lot status already secured. This is your chance to acquire land in a thriving neighborhood at a price based on land value alone. Don't miss out on making a smart investment today in one of Barrie's fastest-growing communities. Secure your future with this remarkable opportunity at 147 Burton Avenue. Some photos are digitally staged. (id:47351)
1211 Oakhill Avenue
Oshawa, Ontario
Rarely offered Tribute-built "Elmwood" model, a 4 bedroom home perfectly situated in a warm, family friendly neighbourhood. Located directly across from Coldstream Park and within walking distance to Norman G. Powers P.S., Maxwell Heights High School, and St. Kateri Tekakwitha Catholic School, this home offers the ideal setting for family living. Inside, you'll find a bright and desirable floor plan with soaring ceilings and an abundance of natural light. This home has been beautifully updated with new flooring throughout, professionally painted inside and out, new furnace (2024) and air conditioning (2025). The updated eat-in kitchen features quartz counters, a stylish backsplash, plenty of pantry storage, new appliances including a gas range - the perfect setting for the home chef. From the kitchen, head outside to your private fully fenced backyard complete with natural gas hook up for barbecue on deck. The second level features generously sized bedrooms, including a spacious primary retreat with a walk-in closet and updated 4 piece ensuite. Thoughtful storage is a standout feature throughout this home with a rare walk-in front hall closet and upstairs linen closet. Enjoy the best of this North Oshawa community with plenty of shopping, dining, and amenities nearby, plus quick access to Highways 407 and 401. This North Oshawa gem is move in ready and waiting for its next family to call it home! (id:47351)
23 Wilde Place
Barrie, Ontario
**OPEN HOUSE SAT AUG 30 11AM-1PM**Welcome to this charming semi-detached 2 story home, perfectly situated in a peaceful cul-de-sac, offering the ideal blend of comfort and convenience. Just a short walk to local parks and schools, this home is perfect for first-time buyers or families looking for a cozy, low-maintenance lifestyle.Step outside into your fully fenced backyard, complete with a spacious deck and gazebo ideal for relaxing, entertaining, or enjoying your favourite sports on the built-in TV setup. Whether you're hosting gatherings or unwinding after a long day, this private outdoor oasis has it all.Inside, the home is in pristine, move-in ready condition, offering a clean and inviting atmosphere throughout. From the moment you step in, you'll feel right at home. With nothing to do but unpack, this bungalow is ready for its next owners to enjoy and make memories. Don't miss your chance to own this beautiful, well-maintained home in a fantastic location-schedule a showing today! (id:47351)
1957 Mill Street
Innisfil, Ontario
Welcome to this beautifully maintained 4-bedroom, 2.5-bath bungalow located in a quiet, family-oriented neighbourhood of Innisfil. This home has had many updates done to it recently. Perfectly positioned just minutes from Lake Simcoe, Highway 400, and all amenities, this home offers both convenience and lifestyle. Step inside to find a spacious and inviting layout, complemented by a fully finished basement complete with a wet bar perfect for entertaining or creating the ultimate family retreat. Outside, the private backyard showcases magazine-worthy gardens, providing a serene escape and a perfect space for outdoor gatherings. This is the perfect combination of comfort, charm, and location. Don't miss your chance to call this immaculate property home! (id:47351)
10501 Woodbine Avenue
Markham, Ontario
Premium Townhome; 1870 Sf; 9' Ceiling; 3-1/4' Hdwd Floor In Lr,Dr,Fr&2nd,Flr Hallway; Hdwd Stairs; Open Concept Spacious Kitchen; Centre Island All W/ Granite Tops; Upgrade Backsplash & Tiles Thru-Out; Fireplace; Cac; Huge Master Br 4-Pc Ensuite W/ Separate Shower; Single Car Garage W/ Driveway & Side Pad Can Park 3 Cars. Dir Access To Garage. Motivated Sellers. (id:47351)
11 Yacht Drive
Clarington, Ontario
Welcome to 11 Yacht Drive in Bowmanville a luxurious waterfront inspired home offering 4,400 sq. ft. of usable space plus a stunning 440 sq. ft. rooftop terrace overlooking beautiful Lake Ontario. This rare gem boasts 7 bedrooms, 6 bathrooms, and 2 full kitchens, making it the perfect property for families or savvy investors. Location, location, location! This home is steps away from the waterfront, scenic trails, and yacht clubs, giving you a lifestyle most only dream of. Plus, you're just a short drive to Toronto, with easy highway access, making commuting a breeze. Families will love being close to top-rated schools, beautiful parks, grocery stores, and shopping centers everything you need is right at your doorstep. Lets not forget the three private balconies and the expansive rooftop terrace where you can enjoy panoramic lake views, perfect for entertaining or relaxing after a long day. This property truly checks every box luxury, location, income potential, and lifestyle. 11 Yacht Dr isn't just a house, its an opportunity to live the dream and invest in your future! (id:47351)
416 Limeridge Road Unit# 213
Hamilton, Ontario
Hamilton Mountain community living at its best. Perfectly located within walking distance to Limeridge Mall, schools, parks, grocery stores, and public transit, with quick access to major highways, this property combines everyday convenience with exceptional comfort. This spacious, well-cared-for suite offers nearly 1,200 sq. ft. of thoughtfully designed living space. It features two generously sized bedrooms, each with walk-in closets, and two full 4-piece bathrooms. A large in-suite laundry room with extra storage adds to the home's practicality. The open-concept living and dining area flows seamlessly to an oversized balcony, perfect for relaxing or enjoying the beautifully maintained gardens. Bright, large windows throughout bring in natural light, many of which have been recently replaced for added efficiency and peace of mind. Residents of Regal Castle enjoy outstanding amenities, including a fully equipped fitness centre Iwith sauna, a spacious party room, ample visitor parking, and the comfort of a well-maintained, quiet building. Don't miss this opportunity to own a beautifully maintained home in a prime location. (id:47351)
215 Raglan Street Unit# 3
Woodstock, Ontario
Now Renting – Brand New Units Available October 1st Welcome to 215 Raglan Street, Woodstock – a brand new 8-plex featuring: • 6 one-bedroom units/ 3 with private balconies • 2 two-bedroom units with 400 sq/ft private terraces Each unit includes: • Quartz countertops • Spacious utility/storage rooms • In Suite Laundry • All new appliances • Walking distance to public transit and pickleball courts • Modern finishes throughout Please Note: The photos shown are 3D renderings created from the building drawings. Actual units may vary slightly in appearance and finishes. 2 Bedroom Unit w/ Terrace Move-in Date: October 1st, 2025 Location: 215 Raglan Street, Woodstock Applications are now being accepted (id:47351)
215 Raglan Street Unit# 2
Woodstock, Ontario
Now Renting – Brand New Units Available October 1st Welcome to 215 Raglan Street, Woodstock – a brand new 8-plex featuring: • 6 one-bedroom units/ 3 with private balconies • 2 two-bedroom units with 400 sq/ft private terraces Each unit includes: • Quartz countertops • Spacious utility/storage rooms • In Suite Laundry • All new appliances • Walking distance to public transit and pickleball courts • Modern finishes throughout 1 Bedroom basement level unit Move-in Date: October 1st, 2025 Location: 215 Raglan Street, Woodstock Applications are now being accepted (id:47351)
215 Raglan Street Unit# 1
Woodstock, Ontario
Now Renting – Brand New Units Available October 1st Welcome to 215 Raglan Street, Woodstock – a brand new 8-plex featuring: • 6 one-bedroom units/ 3 with private balconies • 2 two-bedroom units with 400 sq/ft private terraces Each unit includes: • Quartz countertops • Spacious utility/storage rooms • In Suite Laundry • All new appliances • Walking distance to public transit and pickleball courts • Modern finishes throughout Please Note: The photos shown are 3D renderings created from the building drawings. Actual units may vary slightly in appearance and finishes. 2 Bedroom Unit w/ Terrace Move-in Date: October 1st, 2025 Applications are now being accepted (id:47351)
135 Walnut St
Sault Ste. Marie, Ontario
This fully updated Three bedroom and den, one-bathroom home o6ers a modern and move-in-ready space with a renovated kitchen, spotlights, upgraded electrical system, electric heaters, brand-new flooring, and fresh paint throughout the walls and ceilings. The property is currently rented for $1,800 per month with tenants paying their own utilities, making it an excellent income-generating investment. Situated on a large backyard lot, the home also provides future growth potential with the opportunity to build an additional unit in the rear (subject to approvals). Perfect for both homeowners and investors, this property combines immediate rental income with long-term value. (id:47351)
33 Breton Rd
Sault Ste. Marie, Ontario
This extremely well-maintained 3-bedroom, 1-bathroom semi-detached home is located in a quiet east end neighbourhood and offers the perfect blend of comfort and convenience. With its unique layout and over 1,200 sq. ft. of living space, this property makes a great starter home for first-time buyers or young families, while also appealing to those looking to downsize without the compromise of condo living. Features include a paved driveway, beautifully manicured landscaping, and a park-like backyard that is not only spacious but also ideal for entertaining with its large deck and private setting. Inside, you’ll find a cozy and inviting layout with three generously sized bedrooms, plenty of charm throughout, and the efficiency of two energy-saving heat pumps for year-round comfort. This home truly has so much to offer—don’t wait, book your viewing today! (id:47351)
4650 County Rd 15 Road
Augusta, Ontario
Welcome to this beautifully maintained raised bungalow, offering the perfect blend of comfort, functionality, and rural charm. Built in 2008 and set on a cleared 2.47-acre lot, this home features 5 bedrooms, 2 full bathrooms, and over 2,000 sq ft of finished living space across two levels. The main floor boasts a bright, open-concept layout with cathedral ceilings and expansive windows that fill the space with natural light. A custom Corell kitchen with a large island seamlessly connects the dining and living areas, perfect for family gatherings and entertaining. Three generous bedrooms are located on the main level, including a primary suite with a walk-in closet and convenient cheater access to the 4-piece bathroom.The fully finished lower level includes two additional bedrooms, a full bathroom, an oversized laundry room, and a spacious rec room with a cozy propane fireplace. Above-grade windows bring in plenty of light, and a bonus hidden storage/playroom adds a fun and functional touch. An attached double car garage is complemented by a premium Amish-built detached shed and two additional storage sheds, offering ample space for vehicles, tools, and recreational gear. Enjoy the outdoors with a two-tier deck, above-ground pool, and an expansive private yard ideal for summer entertaining or peaceful evenings. A breezeway-style entrance provides access to both the home and backyard. Located just 15 minutes from Prescott and Brockville, with quick access to Hwy 401 and local amenities including Dixons General Store & Café. This property offers not just a home, but a lifestyle, ideal for growing families or anyone seeking a balance of rural tranquility and modern convenience. (id:47351)
4429 Kilkenny Road
Elizabethtown-Kitley, Ontario
Welcome to 4429 Kilkenny Rd. Sitting on 2.75 acres this 4 Bedroom, 2.5 bath stone bungalow is the perfect home for the active family. The main floor boasts beautiful hardwood floors throughout the open concept kitchen/living room/dining room with living room woodstove. There are 4 good size bedrooms, the primary bedroom is complete with a 3 pc ensuite and walk in closet. The main level is completed with another 4 pc bath and separate laundry room. Downstairs youll find plenty of space for the family to unwind. With separated family room and rec room rooms, there is plenty of space to entertain or create a workout room or potentially another bedroom or two if needed. The rec room is currently accentuated with an absolutely stunning bar and there are still two other rooms offering plenty of storage. Outside is where this property differentiates itself. The 60x30 insulated barn offers 6 stalls and running water and is perfect for the horse enthusiast. There is also a small paddock to the south of the barn. If youre not into livestock it would make a perfect storage space for all your big kid toys. All this with a double car attached garage, rear deck, Above ground pool (2020), Hot Tub (2023), Generac system, Central A/C (2024),metal roof, basement infloor heating this house has it all and only minutes from Brockville. Come check out 4429 Kilkenny Rd before it is gone. (id:47351)
8b Sonnet Crescent
Ottawa, Ontario
Welcome to 8B Sonnet Crescent, an Affordable Gem in the Heart of Bells Corners! This charming townhouse condo offers incredible value in a sought-after, family-friendly neighborhood. The main floor features a bright kitchen with a cozy breakfast nook, a convenient powder room, and an open-concept living and dining area with patio doors leading to a private backyard that backs onto green space and a playground- perfect for families and outdoor enjoyment. Upstairs, you'll find three generously sized bedrooms and a beautifully updated 4-piece bathroom. The finished lower level offers a spacious rec room, along with a large utility/laundry room that provides plenty of storage space. Additional highlights include a gas furnace, central air conditioning, and proximity to shopping, restaurants, parks, and public transit. Whether you're a first-time homebuyer or a savvy investor, this is a fantastic opportunity to own a well-maintained home in a prime location! (id:47351)
29 Nestor's Lane
Seguin, Ontario
Welcome to 29 Nestor's Lane on spectacular Rankin Lake! Clean, spring fed lake with Highly desired south westerly exposure!!!! This solid Valhalla home with a durable steel roof is nestled on a private 1-acre lot with 190 ft of waterfront and a private dock, offering breathtaking panoramic views. In addition to the immaculately maintained home, the property features a 20 x 30 two-car garage with hydro, an insulated bunkie with endless potential. A 6' x 10' insulated greenhouse, and a generator for peace of mind. Inside, the spacious kitchen with rich cherry cabinetry opens to the bright, open-concept living and dining area with vaulted ceilings and a stunning fireplace/pellet stove, the homes primary heat source, supplemented by electric baseboards for added comfort. Off of the dining room, enjoy the bright and airy sunroom with a walkout to one of two expansive decks, perfect for taking in those million-dollar views. Imagine breakfast and lunch on the main deck and dinner on the second deck just off the living room. The main level also features warm pine floors throughout, offers a generous bedroom, laundry, and pantry. Upstairs, overlooking the main living space, you'll find two spacious bedrooms and a 4-piece bath complete with a soaker tub and separate shower. Located on a year-round private road surrounded by towering pines, this property offers ultimate privacy while being just over an hour from Barrie and 5 min off of Hwy 400 and 15min to Parry Sound. Rankin Lake is a true family lake, ideal for swimming, boating, fishing, and water sports. Beyond the lake, Seguin offers an incredible outdoor lifestyle with over 180 lakes, scenic snowmobile trails, a Nordic ski club, and so much more. Spend your days by the lakeside fire pit, relaxing on the dockside patio, and making unforgettable family memories. This home has been enjoyed year round for over 20 years and is meticulously maintained. This is not just a place to live, but a place to love! (id:47351)
714 - 15 Queen Street S
Hamilton, Ontario
Experience luxury living at its finest on the 17th floor of Platinum, an exceptional building nestled in the heart of downtown Hamilton. Boasting a generous 694 square feet of living space, suite offers a sophisticated yet functional layout with 2 bedrooms, 1 bathroom, and a terrace with stunning escarpment views. Step into a world of elegance with features such as quartz countertops, vinyl plank flooring, and lofty 9-foot ceilings, creating an ambiance of refined living. The open-concept design floods the space with natural light, creating an inviting atmosphere ideal for both entertaining guests and unwinding after a long day This spacious unit includes: * A/C *stainless steel appliances * Laundry * Situated in the vibrant downtown core, Platinum offers unparalleled access to a myriad of amenities, including trendy pubs, cozy cafes, upscale restaurants, and essential services, all just steps away from your doorstep. Additionally, the Hamilton GO Centre and the forthcoming LRT are within walking distance, providing effortless connectivity to the rest of the city and beyond. For those pursuing higher education or medical care, Platinum's prime location places it mere minutes from McMaster University, Mohawk College, St. Josephs Health Centre, and the 403 highway, making it an ideal residence for students, professionals, and families alike. (id:47351)
163 Spitfire Drive
Hamilton, Ontario
Discover this beautifully upgraded family home perched above the neighborhood, offering unobstructed views of Hamilton Airport. The modern stone and elegant pot-light accents create striking curb appeal. Inside, an open-concept main floor with coffered ceilings seamlessly connects the dining, living, and kitchen areas perfect for both family living and entertaining. The chefs kitchen features granite countertops, a breakfast island, stylish lighting, and walkout access to the backyard. Upstairs, youll find 4 spacious bedrooms, 3 bathrooms, and a convenient laundry room. The primary retreat includes a coffered ceiling, large windows, a walk-in closet with door sensor, and a spa-like 5-piece ensuite. A second bedroom offers a private 3-piece ensuite, while the remaining bedrooms are generously sized. This home is loaded with thoughtful upgrades: rough-ins for central vac and an EV charger, smart wiring throughout, soffit camera, garage door opener, roof outlet for holiday lights, conduit from basement to attic, occupancy sensors, and more. Nearly $120K spent on upgrades, appliances, and a finished basement! The lower level adds two bedrooms, a spacious living room and kitchen ideal for in-laws or extended family. Located steps from Bus 20 with easy access to downtown Hamilton and GO Transit to Toronto. (id:47351)
11 - 520 Grey Street
Brantford, Ontario
Welcome to Unit 11, 520 Grey Street a beautifully appointed 3-bedroom + loft,2.5-bath townhouse in one of Brantford's most desirable communities. Offering modern finishes, thoughtful design, and unbeatable convenience, this home is perfect for families, first-time buyers, or those looking to downsize without compromise. The main floor features a bright, open-concept layout with a spacious family room ideal for entertaining or relaxing. The kitchen is equipped with stainless steel appliances, ample cabinetry, and a cozy breakfast area that flows seamlessly to the living space. Upstairs, the primary suite includes a generous walk-in closet and a private3-piece ensuite. Two additional bedrooms are well-sized and share a full 3-piecebathroom, making it an excellent setup for kids, guests, or home office use. The added loft provides flexible space for an office, reading nook, or play area. This home also offers a full unfinished basement, providing the opportunity to create a recreation room, gym, or additional living space to suit your needs. Outside, enjoy the convenience of an attached single-car garage plus a private driveway, accommodating two vehicles in total. Situated in a family-friendly neighborhood just minutes from Highway 403, this property ensures easy commuting while keeping you close to schools, parks, shopping, restaurants, and all essential amenities. Don't miss your chance to own this stylish, move-in ready townhouse in Brantford. Book your private showing today and see everything this home has to offer! (id:47351)
745920 Township 4 Road
Blandford-Blenheim, Ontario
Welcome to 745920 Township Road 4 located minutes outside of Woodstock and close to highway 401. Looking for just over 10 acres of flat clear land to enjoy the full potential of this property this is an absolute must see. Enjoy a 1,145sqft bungalow with 2+1 good size bedrooms and 2 full bathrooms that maintenance hasn't been overlooked. Enjoy a 2015 metal roof, new flooring 2023, Septic inspected and pumped May 2025 and update windows. This property is stunning as you can enjoy large section of tall pine trees and no rear neighbours. Wanting space for storage or workshop, this features a 20 x 34ft detached shop with 60amps of power and water at the shop. This home comes with natural gas and 200amp in the house ready for all your potential needs. Don't miss this amazing opportunity. RSA. (id:47351)
1963 Workman Road
Cobourg, Ontario
Welcome to this stunning custom-built bungalow, perfectly situated on a sprawling lot just under 2 acres. The striking stonework of the exterior sets a refined tone for this elegant home, showcasing its timeless design and exceptional craftsmanship.Inside, the oversized 3-car garage offers ample space for vehicles and storage, seamlessly complementing the homes thoughtful layout. The main living area is a true showstopper, with soaring 13-foot ceilings, a built-in electric fireplace, and a walkout to the deck and spacious backyardperfect for both relaxing and entertaining.Throughout the rest of the home, 9-foot ceilings maintain a sense of openness and elegance. The chefs kitchen is designed for both beauty and functionality, featuring quartz countertops, premium built-in appliances, and a layout ideal for hosting or everyday living.The primary suite is a luxurious retreat, complete with its own walkout to the deck, offering serene views and a seamless connection to the outdoors. The spa-inspired ensuite features his-and-her sinks and exquisite finishes, adding a touch of indulgence to your daily routine.Enjoy your own privacy, land, and piece of paradise, all while staying just minutes away from major shopping areas and Highway 401. Set on a peaceful, expansive lot, this home offers a perfect blend of tranquility and convenience. Schedule your private tour today to experience this exceptional property for yourself! (id:47351)
2 Morningstar Court
Hamilton, Ontario
!!Wow Absolute Show Stopper !! Stunning Detached Brick And Stone Home With 4 + 2 Bedrooms. This Beautiful Home Located In The Most Sought After Trenholme Neighborhood. Double Door Entry To Impressive Foyer, Oak Stairs, Main Floor Laundry, Entry From House To Garage. The Premium Pie-Shaped Backyard Boasts A Fully-Fenced Backyard. Close to All Amenities including Schools, Parks, Plazas, and Lincoln Alexander Highway. Located On A Very Safe Court With No Side Walk. !!Book Your Showings Today!! (id:47351)
32 54th Street South Unit# Upper
Wasaga Beach, Ontario
RENOVATED BEACH TOWN UPPER UNIT RETREAT OFFERING FAMILY-FRIENDLY COMFORT AND A PRIVATE BACKYARD ESCAPE! Live the Wasaga Beach lifestyle in this stylishly renovated upper unit, perfectly positioned within walking distance to sandy beaches, waterfront trails, parks, schools, and all your daily essentials. Set on a peaceful, quiet street lined with mature trees, this upper unit showcases fantastic curb appeal and a welcoming setting that’s ideal for family living. Enjoy exclusive use of the garage and the fully fenced backyard, featuring a sprawling two-level deck, lush green space, and plenty of room to play, relax, or entertain under the trees. Inside, the bright and airy open-concept layout features a charming bay window in the living room, easy flow into the kitchen and dining area, and a sliding glass walkout to the back deck for effortless indoor-outdoor living and al fresco dining. With two full 4-piece bathrooms with bathtubs, in-suite laundry, stylish low-maintenance vinyl flooring, and three spacious bedrooms including a primary with a walk-in closet, this home offers unbeatable comfort and convenience. Just 15 minutes to Collingwood for even more dining, shopping, and recreation, this home is an exciting opportunity for growing families and professionals who desire ease of living, modern design, and an unbeatable location! (id:47351)
23 Wilde Place
Barrie, Ontario
*OPEN HOUSE SAT AUG 30 11AM-1PM*Welcome to this charming semi-detached 2 story home, perfectly situated in a peaceful cul-de-sac, offering the ideal blend of comfort and convenience. Just a short walk to local parks and schools, this home is perfect for first-time buyers or families looking for a cozy, low-maintenance lifestyle.Step outside into your fully fenced backyard, complete with a spacious deck and gazebo ideal for relaxing, entertaining, or enjoying your favourite sports on the built-in TV setup. Whether you're hosting gatherings or unwinding after a long day, this private outdoor oasis has it all.Inside, the home is in pristine, move-in ready condition, offering a clean and inviting atmosphere throughout. From the moment you step in, you'll feel right at home. With nothing to do but unpack, this detached 2-Storey is ready for its next owners to enjoy and make memories. Don't miss your chance to own this beautiful, well-maintained home in a fantastic location-schedule a showing today! (id:47351)
12 Francis Street
Hamilton, Ontario
Beautifully Updated Detached Home on a Corner Lot Welcome to this tastefully updated 3-bedroom, 2-bathroom detached home that perfectly blends style, comfort, and functionality. Located just minutes from the West Harbour GO Station, this property is ideal for commuters and families alike. Step inside to find a spacious layout featuring both a full dining room and a comfortable living area, offering plenty of space for entertaining or everyday living. The modern kitchen is a true standout, equipped with stainless steel appliances including a built-in microwave, gas stove, dishwasher, and fridge. The island provides additional prep space, while custom black walnut open shelving adds warmth and character. Both bathrooms have been recently updated, and all floors have been levelled with 3/4-inch plywood for lasting durability. The insulated mudroom provides convenience year-round. Upstairs, the attic has been spray-foam insulated for efficiency, complemented by a furnace, A/C, and tankless water heater—all owned and just 2.5 years old. Outside, enjoy a fully fenced backyard with a brand-new deck, perfect for relaxing or hosting gatherings. The corner lot also offers a private driveway with space for two vehicles, plus an EV charger for added convenience. With generous space, modern updates, and thoughtful details throughout, this home is move-in ready and waiting for its next owners. (id:47351)
6 Ryerse Crescent
Port Dover, Ontario
A beautifully remodelled bungalow at an attractive price, in one of Port Dover's most sought-after neighbourhoods! In the heart of this home is the open concept living/dining area with gorgeous hardwood floors, large windows, gas fireplace, coffee bar/pantry with beverage fridge, a breakfast bar and a stunning new kitchen(2024), featuring quartz counters, two toned cabinetry, and stainless steel appliances. The serene primary bedroom with walk out to the hot tub, and luxurious spa-like ensuite invites you to come on in and relax. You can close the door to the main floor laundry room, but it's so pretty that you may not want to! The basement has a finished full bathroom, 2 bonus rooms, a family room and a study nook. 6 Ryerse Crescent has new steel on the roof (2024), an attached garage, XL double wide concrete driveway, & concrete walkways (2023), and patio space in both the front and back. There's lots of room to enjoy the outdoors on this expansive corner lot with a fully fenced backyard, including a hot tub, gazebo and large garden shed. This property combines the convenience of main floor living, with high-endupdates, style, and a fabulous location! Check out the floor plans, video walkthrough and photos then call to book a showing today! (id:47351)
62 George Street
Bright, Ontario
For more info on this property, please click the Brochure button. Welcome to this stunning 3,943 sq. ft. estate home nestled in the charming community of Bright, Ontario. This meticulously designed residence offers the perfect blend of timeless elegance and modern comfort, featuring 5 spacious bedrooms, 3.5 bathrooms, and an impressive layout ideal for family living and entertaining. Step into the grand 2-storey foyer and experience the sense of space created by soaring 9-foot ceilings on the main floor, complemented by rich upgraded hardwood flooring and an elegant oak staircase. The heart of the home is the expansive kitchen, thoughtfully appointed with custom cabinetry, a large walk-in pantry, and a striking waterfall island – perfect for casual dining or gathering with guests. The open-concept great room boasts a sleek modern linear fireplace, creating a warm and inviting atmosphere. A versatile den on the main floor offers the perfect space for a home office or study. Retreat to the luxurious primary suite, featuring two closets and a spa-inspired ensuite with a free-standing soaker tub, glass shower, and dual vanities – your personal oasis of relaxation. Additional highlights include a covered porch for year-round enjoyment, a spacious 3-car garage with ample storage, and upgraded hardwood flooring extending into the upper-level hallways. Every inch of this home has been thoughtfully crafted with premium finishes and exceptional attention to detail. Don’t miss the opportunity to own this extraordinary home. (id:47351)
100 Centennial Dr
Schreiber, Ontario
Custom-4 Bedroom Family Home. Spacious and inviting, this custom 4-bedroom, 2-bath home offers plenty of room for a growing family. The layout features an eat-in kitchen and a separate dining room, perfect for gatherings. The living room showcases soaring ceilings with an exposed beam, creating a warm and welcoming atmosphere. Enjoy the convenience of a main floor family room and laundry, making everyday living simple and functional. Situated close to quad and walking trails, this property blends comfort with outdoor adventure. Home will need flooring in bedrooms, carpets have been removed. (id:47351)
22 Kenreta Drive
North Bay, Ontario
Welcome to an extraordinary opportunity on Airport Hill! Perched high on the escarpment and overlooking the vibrant City of North Bay, this prime building lot offers breathtaking, unobstructed views of Lake Nipissing and the dazzling sunsets that paint the sky in endless colour. This exceptional location combines tranquility and convenience. Just minutes from the ski hill, hospital, airport, schools, lakes, hiking trails, and every essential amenity, you'll enjoy the perfect balance of nature and city living. The generous 78 x 158 lot provides ample space to design and build your dream home. Imagine walls of windows framing panoramic vistas, an infinity pool overlooking the lake, or an outdoor kitchen for entertaining against a stunning backdrop. Whatever your vision, this blank canvas is ready to bring it to life. Every day offers something new. Sunrises over the treetops, sunsets across the water, and the ever-changing beauty of Northern Ontario, bonus if you are a storm watcher, you will have front row seats! Whether you crave peaceful retreats or an active lifestyle close to the city, this is the ideal setting.Opportunities like this are rare. Don't miss your chance to claim a slice of paradise and create the home you've always imagined, high above it all on Airport Hill. (id:47351)
122 Johnston Road
North Bay, Ontario
Welcome to this Spacious turn key 2 Storey Semi in a desirable Neighbourhood, well maintained home offering plenty of space and comfort for the growing family, 3+1 large bedrooms and 2.5 bathrooms, features a bright eat in kitchen with a walk out to a fantastic fully fenced back yard perfect for family gatherings ! Need more space? The lower level features a rec room, 4th bedroom , laundry room (roughed in for another bath) and loads more storage, attached garage with custom lofts. This home has been thoughtfully maintained and is truly move-in ready . Prime location, close to schools, transits, shopping and all amenities, this property is true pride of ownership and a definite must see, don't miss your chance to call this place home. Insulation 2024, Windows 2021, Furnace and A/C 2023, shingles 2015. ** Some photos have been virtually staged** (id:47351)
E/s Firelane 3 Road
Port Colborne, Ontario
Treed, vacant lot with water views and potential for severance into 2 lots! A rare opportunity to build your dream home in a quiet, treed lakeside neighbourhood at Pinecrest Point. This half-acre lot is surrounded by tall, mature trees and offers unobstructed views of Lake Erie. Just across the road, you'll find a quiet sand & pebble beach - perfect for sunsets, swimming, or launching a kayak, canoe, or paddle board. The lot comes ready for your plans with completed Archaeological and Hydrogeological Assessments, and all the privacy that old growth trees provide. In addition, there is potential for severance into two parcels, with plans already in place - giving you flexibility for future development or investment. Located on desirable Firelane 3, you'll enjoy peaceful lake living with the convenience of being just 5 minutes to downtown Port Colborne, shops, restaurants, and amenities plus easy access to Hwy 3, 140, and 406. (id:47351)
59 Glendale Avenue
Ottawa, Ontario
Perfect family home in the Glebe! Located on the family oriented cul-de-sac of Glendale Ave which ends at the fabulous Glebe Memorial Park. This renovated, 2 storey detached home offers everything you are looking for. The main floor impresses with cozy living room/gas fireplace, classic dining room with sliding doors to a back deck, convenient powder room, & updated kitchen that opens up to a den, overlooking the stylish back yard - complete with hot-tub & gazebo. The 2nd level has 3 bedrooms & modern family bathroom. Lower level offers the extra space the busy family craves: 4th bedroom/office, family room, full bathroom. The basement was professionally finished in 2017 with large European-style egress windows, & a waterproofed & insulated foundation. Hardwood & newer energy efficient windows throughout. New water & sewer lines 2025. 2 car parking on private driveway. Walk to great schools for all ages, parks, restaurants and shops on Bank Street. Simply move in and enjoy! ***OPEN HOUSE Sat 08/30/25 & Sun 08/31/25*** (id:47351)
400 Centenaire Street
Russell, Ontario
IN-LAW SUITE with Income Potential Multi-Family Living in Embrun! Welcome to 400 Centenaire Street a versatile and spacious family home in the heart of Embrun, perfect for multi-generational living or income generation with its beautifully finished in-law suite. The main floor features hardwood and ceramic flooring, a bright living room with a gas fireplace, a formal dining area, and a functional kitchen with fridge, gas stove, dishwasher, and washer/dryer. The primary bedroom includes a walk-in closet and a full ensuite with jacuzzi tub. Two additional bedrooms and a full bathroom complete the main level. The in-law suite, added in 2021, offers convenient access through both the front and garage entrance and includes its own kitchen, open-concept living area, bedroom, bathroom, laundry, and storage perfect for extended family, adult children, or as a rental suite. Large rec room and bonus storage areas. Extended driveway for 6+ vehicles Roof, Furnace, and A/C all 2005. Tankless water heater (2022). This is a rare opportunity to own a home that combines comfort, flexibility, and long-term value in a family-friendly neighbourhood. Fully fenced yard with double side gate room for extra toys, 4.5 ft above-ground chlorine pool. Don't miss out. Priced to SALE! (id:47351)
624 Mikinak Road
Ottawa, Ontario
Welcome to 624 Mikinak Road in the beautiful neighbourhood of Manor Park. This beautifully maintained and modern 2-storey home is situated in close proximity to parks, schools, shopping, recreation, the Ottawa River, and more. Enter through the bright and inviting entry hall that leads into the inviting family room of the home. Adjacent to the family room, you will find a spacious kitchen that features a convenient breakfast bar, lots of counterspace, stainless steel appliances, sleek light gray cabinets, and a beautiful glass tiled backsplash - perfect for entertaining and preparing meals. The dining area flows seamlessly from the kitchen, allowing for extra space for sit-down meals and hosting. The living room on the main level allows for direct access to the backyard patio and porch. A powder room rounds out the main level of the home. Upstairs, you will find the spacious primary bedroom that features a modern 4-piece ensuite bathroom, as well as a walk-in closet. Two additional bedrooms, as well as a 4-piece main bathroom and dedicated laundry room complete the second level of the home. Downstairs, the basement offers additional storage, as well as a bright and spacious recreation room, perfect for a home office, gym, gamesroom, etc. Stepping outside to the fully fenced and easy-maintenance patio of the home, you'll have a great space for outdoor gatherings and soaking in the sun. The patio also allows for direct access to the finished detached two-car garage of the home that features epoxy flooring. Don't miss out on this chance to live in a modern turn-key home, less than 15-minutes away from Downtown Ottawa! (id:47351)
2572 County Road 29 Road
Mississippi Mills, Ontario
Welcome to 2572 County Road 29 in the heart of Pakenham, Ontario a century home that blends history, space, and small-town charm. Built in the 1870s, this 5 bedroom, 2 bath, 2 storey home offers nearly 2,000 sq. ft. of fully renovated living space, ideal for growing families or those seeking character and community. The main level features a bright living room, formal dining room, large kitchen, mudroom, laundry, and convenient half bath. Upstairs, five bedrooms provide flexibility for family, guests, or home office needs, all served by a full bathroom. Classic touches, a metal roof, solid foundation, and vintage charm blend seamlessly with todays conveniences, including gas heating and main floor laundry. Set on a deep 67 x 200 ft. lot, the property includes a detached 2 car garage, shed, parking for four from County Rd 29, and parking for oversized trailers, campers and boats from McFarlane street, in addition a back deck for entertaining or relaxing outdoors. Life in Pakenham means more than just a house, it's a lifestyle. Explore the iconic Five Arch Stone Bridge, enjoy parks, Canada Day Fireworks from your back yard, trails, and the nearby beach, or hit the slopes at Mount Pakenham in winter. The Stewart Community Centre, local fairs, and the beloved Pakenham General Store bring neighbors together, while Ottawa remains an easy commute. Live where heritage, community, and outdoor adventure meet. (id:47351)
230 - 106 Colonnade Road N
Ottawa, Ontario
Office space available immediately! Elevatored building ideally suited for professional office use including but not limited to engineering, law, web design, architecture and interior design, research and development, art studio, or as a corporate head office. This 1,524 SF office space is very bright and features two enclosed offices/meeting space, large open work space, with large reception area. Benefit from its clean, quiet and private surroundings, this property is also in close proximity to the Merivale Road, West Hunt Club Road and Prince of Wales Drive major roadways, offers free parking onsite and provides access to an OC Transpo bus stop a 2 minute walk away. Additional rent is $17.47/SF/YR and includes property maintenance and utilities. (id:47351)
