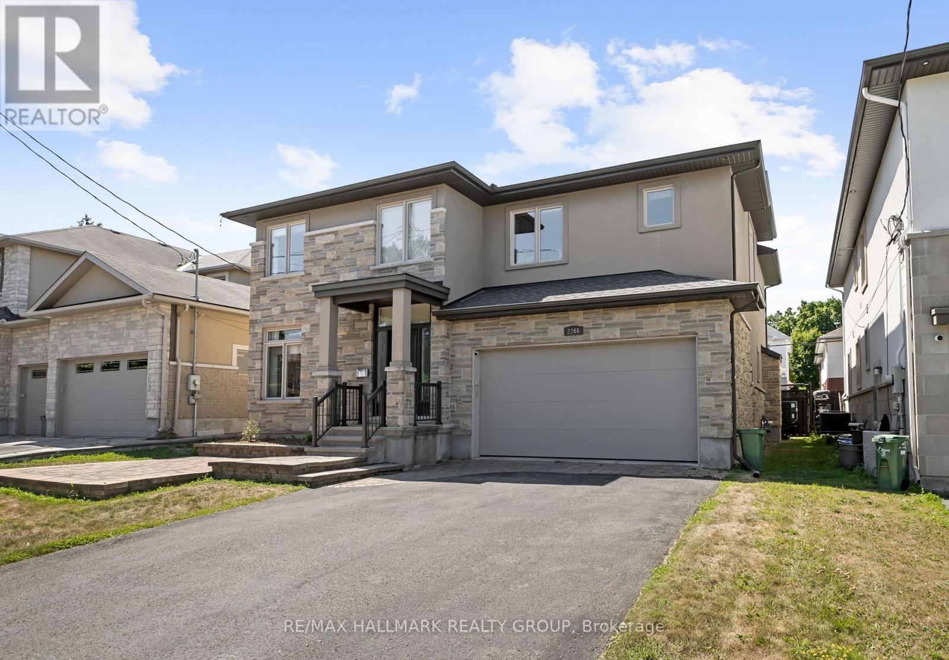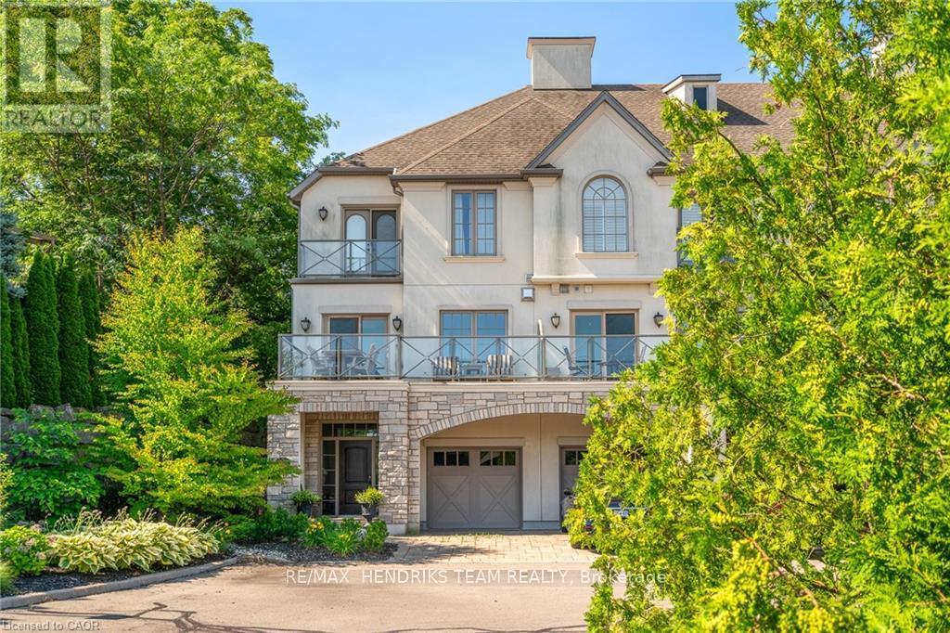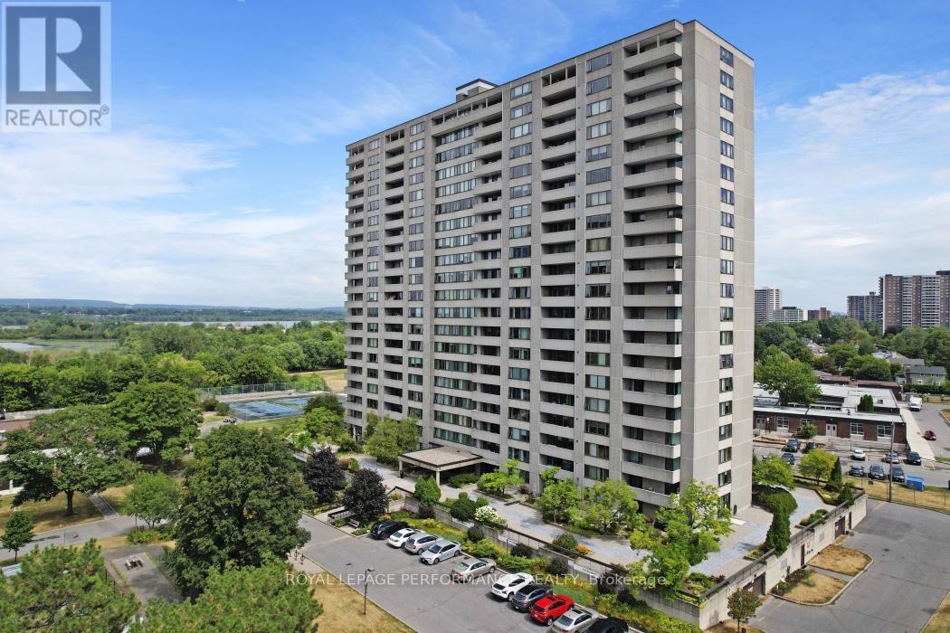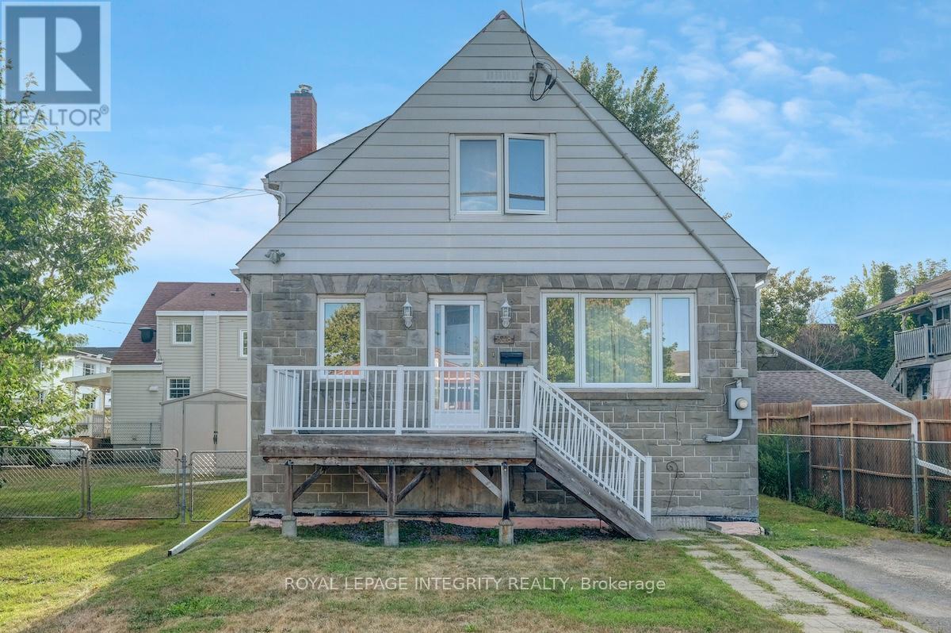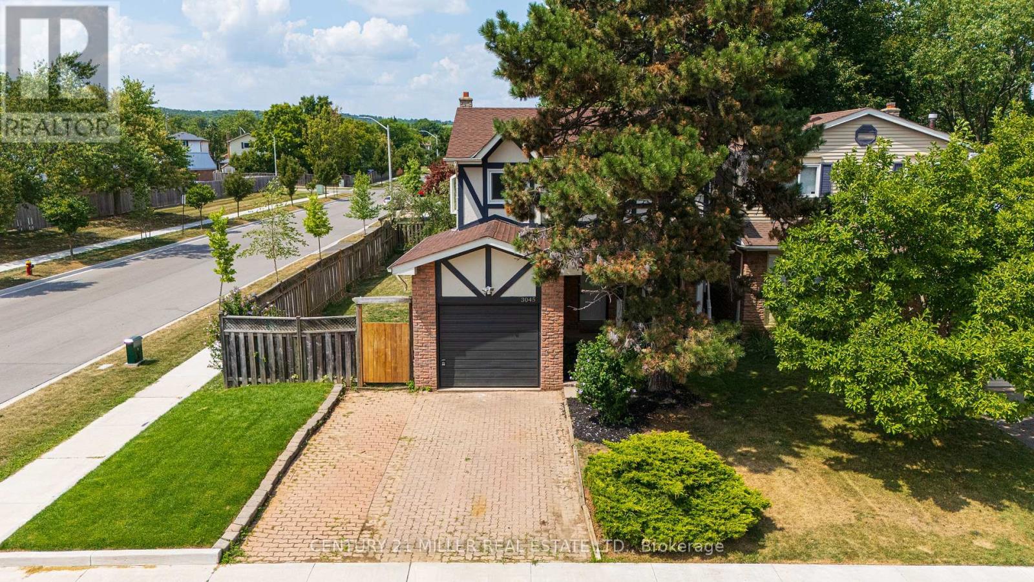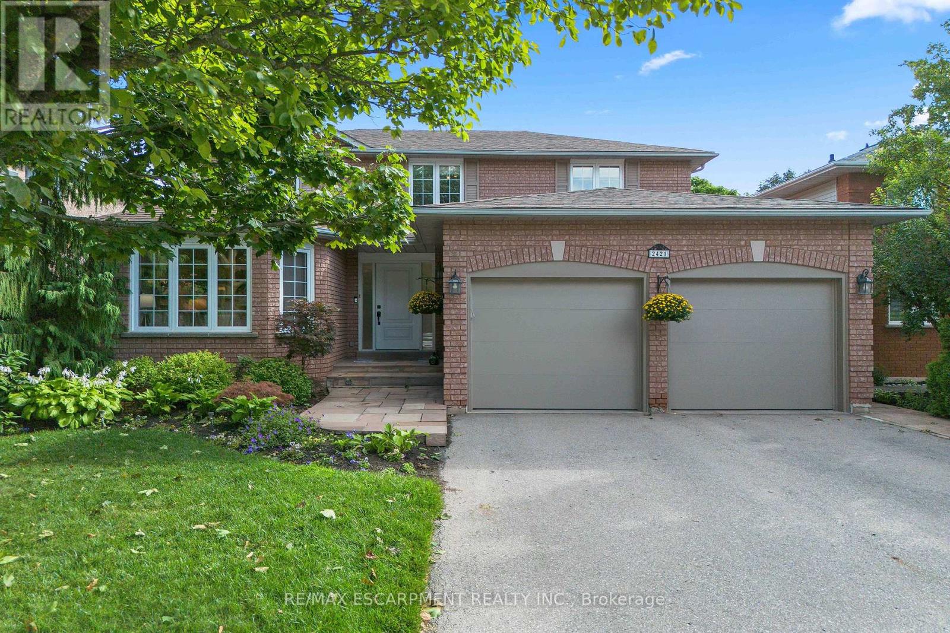2266 Prospect Avenue
Ottawa, Ontario
Luxury, Location, and Lifestyle Welcome to Alta Vista! Experience the perfect blend of luxury, functionality, and location at 2266 Prospect Avenue. Nestled in the highly sought-after Alta Vista neighbourhood, this elegant 4-bedroom home offers over 4,000 sq. ft. of beautifully finished living space, perfect for families, professionals, or multi-generational living, just minutes from The Ottawa Hospital campuses, CHEO, and Riverside Hospital, as well as top-rated schools and parks. The main level showcases smooth, flat ceilings with a modern finish throughout, hardwood and tile flooring, and an impressive chefs kitchen with a massive granite island, high-end stainless steel appliances, abundant cabinetry, and a seamless flow into the spacious main living area with pot lights, creating an ideal space for gatherings and entertaining. A cozy family room with a gas fireplace, a formal dining room, and a versatile home office/den complete this level. Upstairs, the primary suite is a private retreat with double walk-in closets and a spa-like 5-piece ensuite, complemented by three additional spacious bedrooms, a full bath, and a large laundry room for ultimate convenience. The professionally finished lower level is a SHOWSTOPPER, offering a full kitchen, a generous recreation room, and a flexible bonus room ideal as a gym, playroom, or theatre, perfect for extended family, guests, or entertaining. Enjoy the beautifully landscaped front and back yards, enhanced with interlocking stone patios, perfect for summer gatherings or quiet evenings. Live the Alta Vista lifestyle, with tree-lined streets, a strong sense of community, and unmatched convenience with quick access to downtown, public transit, and the airport. This home is quality and luxury throughout, ready to impress even the most discerning buyers. Designer furnishings have been curated for this home and may be purchased separately. Contact the listing agent for details (id:47351)
6 Woodpecker Hill
Sioux Narrows, Ontario
Located in the heart of Sioux Narrows, this year-round home offers comfortable living just a kilometre from the grocery store, post office, and all the essentials of town life. The three-bedroom, two-bathroom layout is practical and welcoming, with a sunroom that fills with natural light and quickly becomes a favourite spot. Updates include new shingles, eaves, and most windows in 2015. The single attached garage adds convenience, while the manageable lot keeps maintenance easy. Whether you’re looking for a family home, a retirement retreat, or a year-round base to enjoy life in Sioux Narrows, this property offers the right mix of comfort and convenience. Services include: 200-amp electrical panel. Water is drawn from the lake with a submersible pump (there is an easement to the lake for the water line). Heat is provided by electric baseboards. There is a septic tank and field. Please call, email or use the contact forms on this page for more information or to arrange to see this property. (id:47351)
2257 Lacewood Dr
Thunder Bay, Ontario
Welcome to 2257 Lacewood Drive, a semi rural gem tucked in a highly sought-after location where peace and privacy meet convenience and community. Built in 1991, this all-brick executive four-level back split is full of character, space, and a layout designed for both comfortable living and unforgettable entertaining. The main floor offers a bright, open-concept design where the dining area flows effortlessly into a stunning living room crowned by soaring vaulted cathedral ceilings. With three spacious bedrooms plus a den, there is room for everyone—whether you are hosting guests, working from home, or growing your family. This home boasts two full bathrooms and a convenient powder room, ensuring practicality never takes a backseat. Municipal water provides comfort and peace of mind year-round. Head to the lower level, where the rumpus room is ready to live up to its name. It is bold, it is fun, and it is totally a vibe! Pour a drink at the wet bar and let the good times roll. Whether it is a casual movie night, a game-day bash, or an impromptu dance party, this space is built for making memories. Outside, the yard is a nature-lover’s paradise, bordered by towering eastern pine trees and bursting with colourful perennials. Two decks offer perfect spots for morning coffee, weekend BBQs, or just soaking up the serenity. A greenhouse round out the outdoor amenities, giving you both function and flair. 2257 Lacewood Drive is not just a home—it is a lifestyle. Do not miss your chance to own this one-of-a-kind property that blends rural tranquility with executive style. Come see it for yourself and fall in love. (id:47351)
20 - 19 Lake Street
Grimsby, Ontario
**OPEN HOUSE SAT AUG 30th 2-4pm** Style. Sophistication. Serenity. Live in luxury at the exclusive Mariner Bay Estates waterfront community in Grimsby! Nestled in a private, resort-like enclave and built by esteemed quality builder Gatta Homes. This executive end unit townhome includes a deeded boat slip and showcases timeless craftsmanship, premium upgrades, and stunning marina views on the water's edge of Lake Ontario. Over 2,500 square feet of exceptionally finished space on 3 levels. The main level welcomes you into a spacious foyer with 10 ceilings, dual direct access into the garage with the second door leading into a finished workshop and adjacent 2 piece bath. Beautiful staircases or your own private elevator will take you to each floor. The second floor is designed for entertaining with its open concept design with 9 foot ceilings in both living and dining spaces along with a gas fireplace and sliding patio doors leading out to a large terrace overlooking the marina. The chef-inspired kitchen with high-end appliances, granite counters, and an oversized island is simply wonderful! A butlers pantry connects to a flex use space - dining room, den, or home office - whatever works best for you and your lifestyle. It opens to a private rear patio offering another great place to relax and unwind. A second powder room conveniently completes this level. Being an end unit, you'll love the extra windows on the bedroom level - also with high ceilings throughout. Fabulous primary suite with Juliette-plus balcony, lots of closet space and 5-piece ensuite with soaker tub, double sink vanity and separate shower. Lovely guest bedroom with 3-piece ensuite, Juliette balcony and a super convenient large laundry closet complete this floor. Ideally located between Toronto and Niagara's top wining and dining establishments and this one-of-a-kind waterfront residence offers an elevated lifestyle that's sure to keep you happy for years to come! (id:47351)
301 - 2625 Regina Street
Ottawa, Ontario
Popular & well-managed Northwest One! This three bedroom, 1.5 bath apartment has been freshly repainted in neutral tones throughout. In move-in ready condition with brand new stove, fridge, dishwasher, countertops, sink, faucet, lights, ceiling fan, and new medicine cabinets. Added bonus of a pantry with built-in adjustable shelving, plus built-in oak wardrobe in one of the bedrooms. Enjoy the quality white oak parquet floors, newly sanded and refinished. The east facing balcony has views of the park and lots of greenery. The balance of the special assessment will be paid by the seller for the new HVAC heating & cooling system, which was just installed in July. It's quiet, cost-effective, and efficient. In 2016, quality double-pane windows were installed. Adjacent to walking & bike paths, with the Trans Canada Trail, Mud Lake, and the Britannia Conservation Area just steps away. Britannia Beach, the Britannia Yacht Club, and the Nepean Sailing Club are easily accessible. Farm Boy, Metro, the future LRT station at Lincoln Fields, and various amenities are ~1km away. Enjoy The Beachconers/Britannia Coffee House and the Britannia Bake Shop, situated one block away at the entrance to beautiful Britannia Village. Northwest One amenities include an indoor saltwater pool, sauna, gym, library, pool tables, guest suite, heated underground garage, gas BBQs, patio and gardens, and plenty of guest parking. Very friendly and active condo community where you can take part in resident-organized activities. Two pets permitted, up to 25lbs each. Shared laundry facilities one floor away. What more can you ask for!!! 24-hour irrevocable on offers. (id:47351)
348 Lafontaine Avenue
Ottawa, Ontario
Opportunity knocks with this lovely single family home on oversized lot close to the city centre. This property is zoned R4 with over 80 feet of frontage allowing for higher density development. Meticulously maintained home with hardwood and ceramic flooring. Unspoilt basement with bathroom rough-in awaiting your personal touches. Kitchen features high quality cabinetry, pots and pans drawers and ample counter space. 200 amp service. Proximity to shopping, transit, parks, schools and most amenities. See it today! (id:47351)
908 Clarkia Street
Ottawa, Ontario
PREPARE TO FALL IN LOVE! 908 Clarkia Street offers rarely found IN-LAW SUITE WITH SEPARATE ENTRANCE, KITCHEN & LAUNDRY! Amazing income generating property that is FULLY SEPARATED from the main and 2nd levels with potential for $1800/month+ of rent. This gorgeous END-UNIT townhome is the coveted Gala model by Tartan Homes, offering OVER 2,600 SQFT of beautifully thought-out living space over three levels in the family-friendly Findlay Creek! The main floor centres around a stunning chefs kitchen with quartz countertops, stainless steel appliances, and a spacious island that flows naturally into the open dining and living areas perfect for entertaining or daily life. Upstairs, you'll find FOUR generous bedrooms, including a primary suite with a glass-door shower, double sinks, and a spacious walk-in closet, plus laundry and an additional bathroom for convenience. Energy Star certified and built with 9-ft ceilings, pot lights, and high-quality finishes throughout, this end-unit delivers both style and functionality. Located in vibrant Findlay Creek, you're minutes from lush parks, amenities, community pools, and excellent schools like Vimy Ridge! Commuting is a breeze with the upcoming Leitrim O-Train Station just a short ride away, connecting you quickly to downtown and beyond! Home is perfect for rental income or a multi-generational family. In-law suite offers over 550 sqft of living space, full kitchen, separate entrance, and separate laundry! Upgrades: In-law suite 2025, Interlock and landscaping 2025, front foyer accent wall 2025. (id:47351)
171 583 Highway S
Hearst, Ontario
Tucked away on a spacious double lot, this warm and welcoming bungalow built in 2005 is the kind of place that instantly feels like home. From the moment you step inside, the open concept living area draws you in with soaring cathedral ceilings and sunlight pouring through the windows, creating the perfect space to gather with family or unwind at the end of the day. The heart of the home continues in the bathroom where a clawfoot tub invites long soaks and a separate walk in shower and large vanity add both charm and convenience. With three generously sized bedrooms there is room for everyone to have their own cozy retreat whether it is family or guests staying for the weekend. Outside, life flows easily from the modest deck to the gazebo that can be enjoyed year round, whether you are sipping hot chocolate on a crisp fall night or hiding from summer mosquitoes. Children have space to play, friends have room to visit, and two driveways make coming and going simple. For those who love a little extra space, the garage offers plenty of room for projects or toys, with a shed tucked behind and additional storage for every holiday decoration. Over the years, thoughtful upgrades have been made so you can settle in with peace of mind, including a new well pump in 2018, propane furnace in 2022, hot water tank in 2022, new patio in 2022, updated plumbing from the well to the pump in 2023, and a water softener in 2024. While the roof will need reshingling, this home has been lovingly cared for and offers a wonderful opportunity for its next chapter with you. (id:47351)
3045 Driftwood Drive
Burlington, Ontario
Renovated 4 bedroom freshly manicured corner lot seconds from highways, public transit and shopping. Double parking with a garage as well. Corner lot offers a large backyard and deck with entrance to the dining and living room making it feel like extra square footage. Fresh paint, floors, light fixtures, door handles and landscaping are ready for you to show off to your new friends and relatives. No need to fix a thing. Separate side entrance and bar in basement make it great for hosting events keeping the noise down to minimum for the bedrooms. Cozy eat in kitchen for quick meals or load up family friends in the dinning room. This home checks off a lot of boxes!!! Also in a well established neighborhood. (id:47351)
1876 Roy Ivor Crescent
Mississauga, Ontario
Absolutely Stunning, rare 5 Bedrooms Detached House Located On Quiet Family Crescent. Greenpark Built Over 3,100 Sq/Ft. Fresh new Painting, Spacious Layout with a recently renovated kitchen with s/s appliances. Main Floor Big Den/Office/Bedroom. Skylight In L/R. Updated Main Floor Bath Room w/ shower. Main Floor with 24*24 proclean tile & Hardwood Floor. Hardwood Floor on the 2nd Floor. Finished basement With Gas F/P, Wine Cellar, Wet Bar & 3 Pc Bath, and additional two Bedrooms. Inground Pool (as it condition) In Fenced B/Yard Private Oasis. 5 mins drive To UTM, South common shopping Mall, Community center. Steps to Transit Parks, Schools & Minutes ToQew/403*. Great opportunity for extra rental income 2 sets of washer & dryer, 4 Full washrooms, potential main floor bedroom. (id:47351)
2421 Susquehanna Court
Oakville, Ontario
Tucked away on a quiet cul-de-sac in highly sought-after River Oaks, this home boasts 4,050 sq. ft. of impeccably maintained interiors and is the perfect fusion of sophisticated style and everyday family comfort. The open-concept main floor features hardwood flooring throughout, a dedicated home office, and a bright, airy living space anchored by a stunning bay window that floods the home with natural light. The chef-inspired kitchen boasts a large island, built-in appliances, a walk-in pantry, and an eat-in breakfast area - perfect for everyday family meals and casual entertaining. A spacious laundry/mudroom with direct garage access adds everyday convenience. Upstairs, you'll find four generous bedrooms, including a primary suite with a private ensuite, plus an additional full bathroom with double sinks for the family. The finished lower level offers incredible versatility with a large recreation/gym area, a fifth bedroom with its own 3-piece bathroom, and plenty of storage space. Step outside to your private backyard oasis - a beautifully landscaped retreat complete with a salt-water pool, covered gazebo, built-in BBQ, gas fireplace, and in-ground irrigation system, all surrounded by mature trees offering privacy and tranquility. Located within walking distance to Holy Trinity Catholic Secondary School and just minutes from all the amenities in the Uptown Core neighbourhood, as well as Munns Creek trails and local parks. Situated in one of Oakville's most desirable and family-friendly communities and not to be missed, this exceptional home stands out from the rest and is ready to be enjoyed by its next family. (id:47351)
416 - 3070 Rotary Way
Burlington, Ontario
Stunning Fully Renovated 2-Bed, 2-Bath Penthouse Condo with Rare Escarpment Views. Perched on the top floor of an exclusive 4-storey building, this Mattamy Spring Gate model offers a spacious open-concept layout with breathtaking, rarely available escarpment views, perfect for first-time buyers, downsizers, or investors seeking upscale living in Burlington. Step into a bright, airy living space featuring freshly painted walls, upgraded baseboards, and stunning wide plank flooring throughout the living, dining, and bedroom areas. The modern kitchen is a chefs dream, boasting brand-new cabinets, sleek quartz countertops, a matching quartz backsplash, stainless steel appliances, and a functional breakfast bar ideal for casual dining or entertaining. Elegant ceramic flooring flows through the kitchen and bathrooms, while in-unit laundry adds everyday convenience. The master bedroom is a serene retreat, complete with a fully upgraded 4-piece ensuite showcasing sophisticated white and black fixtures and a spacious walk-in closet. The second full bathroom is equally impressive, featuring contemporary white and black fixtures, perfect for guests or family. Unwind or entertain on your private balcony while soaking in the stunning escarpment views that make this unit truly unique. This top-floor gem includes two parking spots and a locker for ample storage. With low maintenance fees plus access to a party room, this condo offers affordability without compromising luxury. Located just a 2-minute drive from Berton Park, Colin Alton Parkette, & Newport Park, this home is perfect for nature enthusiasts. Commuters will appreciate the proximity to the GO Station, QEW, and 407, while shoppers and foodies are only 5 minutes from Headon Forest Shopping Centre, SmartCentres Burlington North, Appleby Crossing, and a variety of restaurants! (id:47351)
