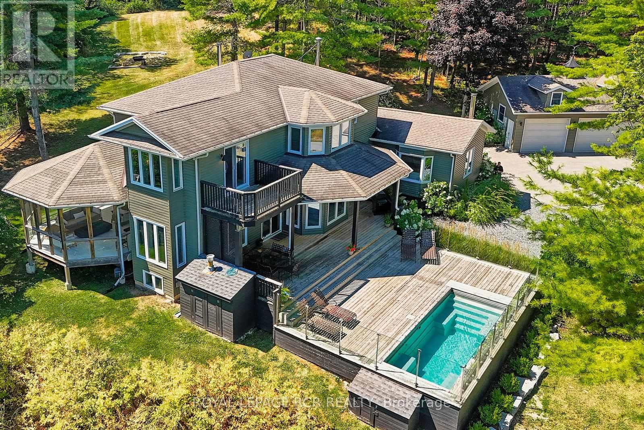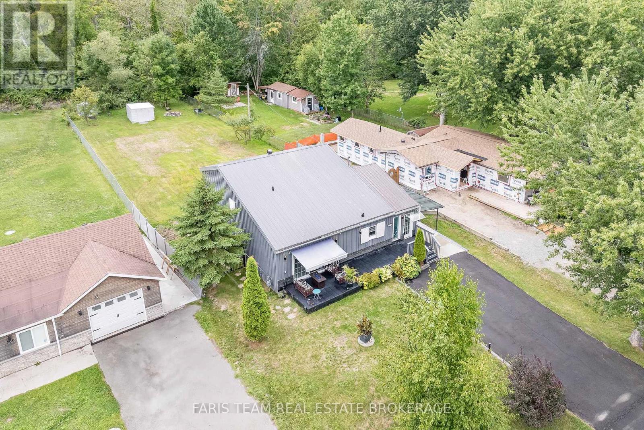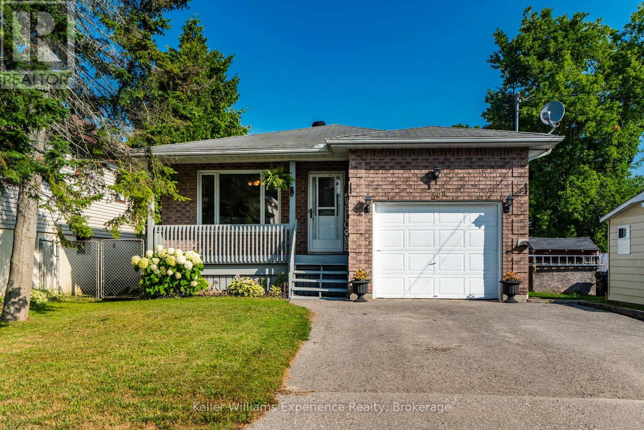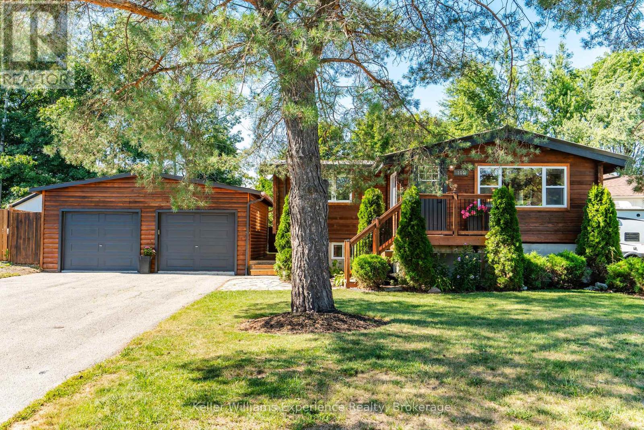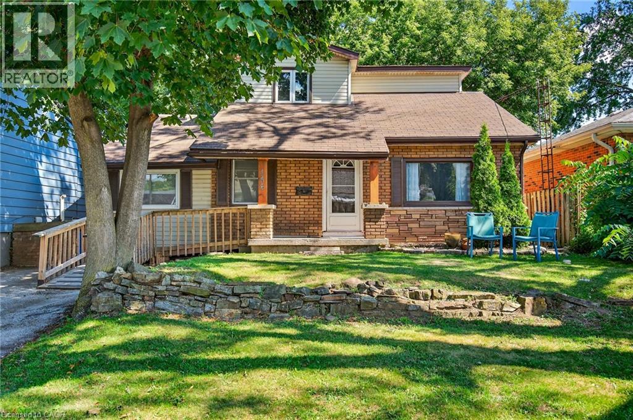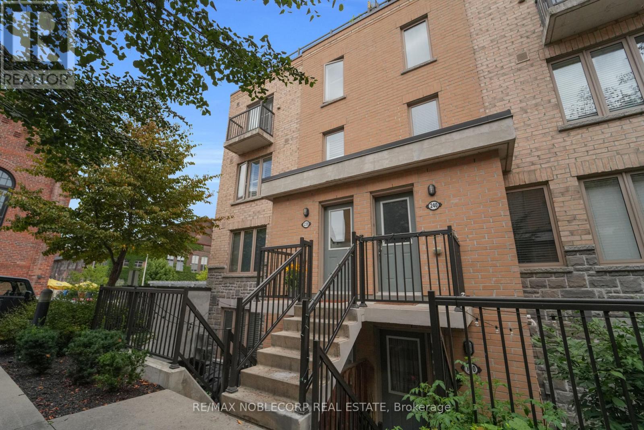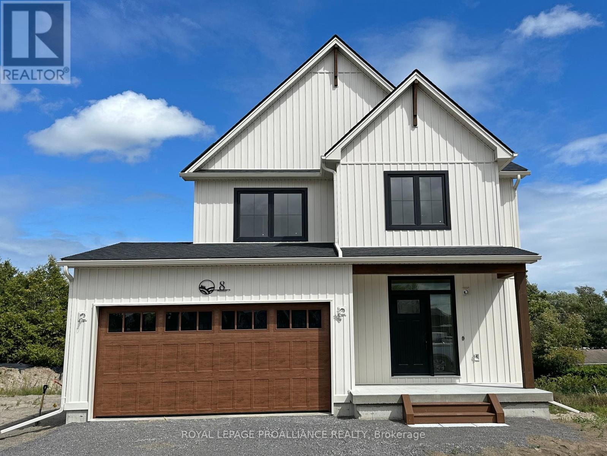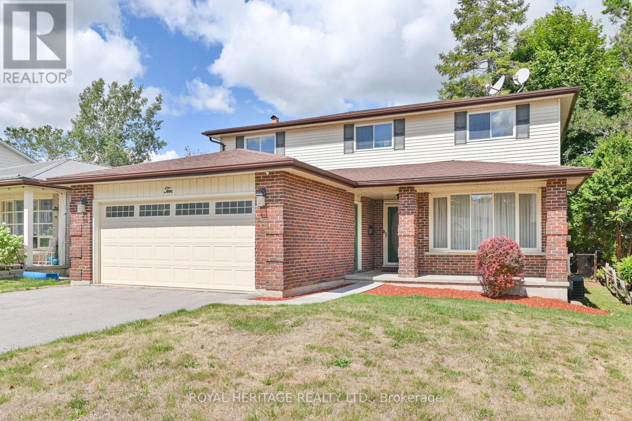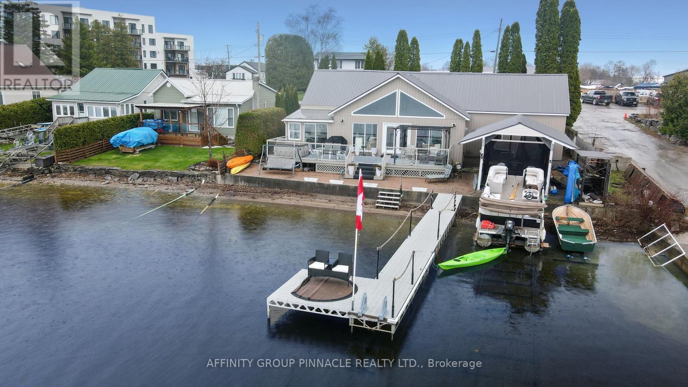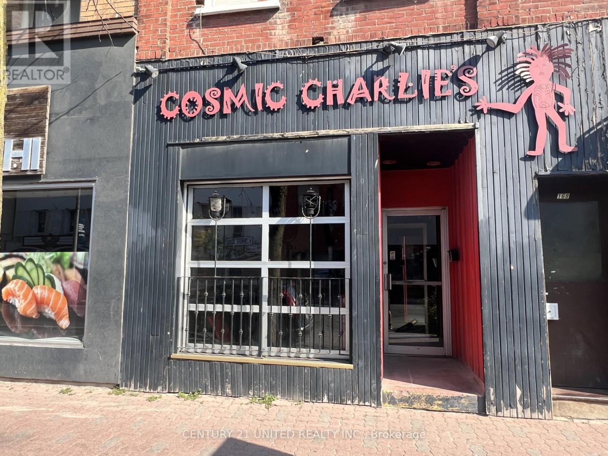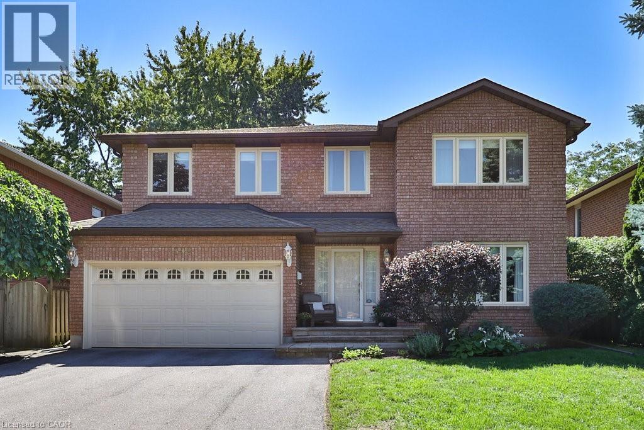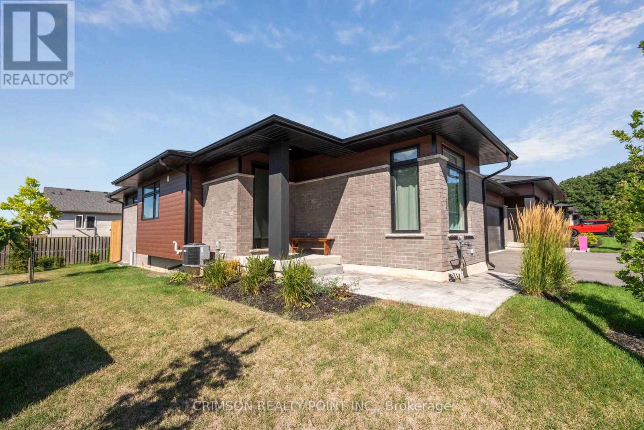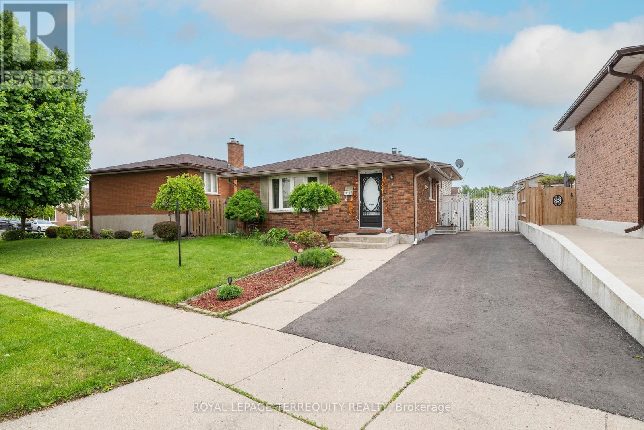1614 Concession 10 Nottawasaga S
Clearview, Ontario
Designed with entertaining in mind, this property showcases a custom deck with a luxury salt water infinity pool. Enjoy quiet mornings in the screened 3-season porch with gas fireplace, cozy evenings by one of two wood-burning fireplaces, or take in the panoramic views from nearly every room. The heated and insulated 3-car garage is ideal for year-round use, while cut trails offer a peaceful escape into nature. Recently replaced windows flood the interior with natural light, creating a warm and inviting atmosphere throughout. Additional highlights include a high-speed internet tower for reliable remote work, a spotless unfinished basement with future potential, and an unbeatable location just minutes from Blue Mountain, private ski clubs, golf courses, hiking trails, and Collingwood's shops and restaurants. (id:47351)
210 Parkview Drive
Innisfil, Ontario
Top 5 Reasons You Will Love This Home: 1) Step into a beautifully updated kitchen featuring high-end stainless-steel appliances and a sleek modern layout, the perfect space for hosting unforgettable gatherings with family and friends 2) Soaring vaulted sloped ceilings, a custom-crafted fireplace, and stylish modern flooring come together to create a warm, inviting, and visually striking living space 3) Enjoy a spacious family room designed with relaxation and entertainment in mind, complete with an included 65 OLED TV, making it ideal for cozy nights in or lively weekend get-togethers 4) Set on a large and private lot, this home offers ample outdoor space to relax, entertain, or simply soak in the tranquility of your own secluded retreat 5) Tucked away in a peaceful neighbourhood just a short walk from the shores of Lake Simcoe, this location offers the perfect balance of natural serenity and everyday convenience. 1,253 finished sq.ft. plus a finished lower level. (id:47351)
308 Assiniboia Street
Tay, Ontario
Nestled in the charming township of Tay along the shores of Georgian Bay, this beautifully updated 1852 sqft home offers the perfect blend of space, comfort and lifestyle. Located in a quiet, family friendly neighbourhood, you're just minutes from sandy beaches, scenic waterfront parks, recreational trails, marinas, local shops, schools and all the amenities of nearby Midland. Step inside to discover a surprisingly spacious layout featuring five bedrooms, with two on the main level and three in the fully finished basement, ideal for families, guests or home office needs. Freshly updated with new paint and stylish flooring, the interior feels bright, clean and move-in ready. The private backyard is lush with mature greenery, offering a peaceful retreat for relaxing, entertaining or enjoying the outdoors. This home offers exceptional value for its size and updates, making it an ideal option for buyers seeking space and comfort at an affordable price point. Home is very affordable and efficient with the utility bills (id:47351)
144 Bay Street
Tay, Ontario
Welcome to this cozy and charming home, fully renovated from top to bottom and ready for you to move right in! Every detail has been thoughtfully updated, featuring beautiful bathrooms, modern finishes, and all newer appliances. The spacious and private yard is a true highlight, complete with a deck, gazebo and mature trees. For added convenience, youll find a gas hook-up ready for a fireplace in the living room and a BBQ hook-up outdoors. The garage boasts a new roof, and the property has been carefully maintained with all ash trees removed. Nestled in a wonderful family-friendly neighbourhood, this home is just a short walk to the Tay Trail, parks, schools, and restaurants. Ideally located close to Georgian Bay with boat access nearby, as well as quick access to the highway for commuting. This property is a rare find that truly checks all the boxes! (id:47351)
146 Normanhurst Avenue
Hamilton, Ontario
Imagine coming home to your dream residence, nestled in the highly sought-after Normanhurst neighbourhood! Located in one of Hamilton's most desirable east-end neighbourhoods, this home provides effortless access to top-rated schools, parks, shopping centers, public transportation, and highways. This stunning four-bedroom, two-bathroom family home is a rare gem, offering an unbeatable blend of space, functionality and convenience. With over 1,500 square feet of living space, you'll enjoy a spacious living room, oversized kitchen, and dining room that flows seamlessly into the serene backyard oasis - perfect for family gatherings and outdoor entertaining. The main level boasts three generously sized bedrooms and a three-piece bathroom along with laundry facilities, while the upper level retreats to a luxurious primary suite with a large bedroom and four-piece bathroom. This is an incredible opportunity to own a piece of paradise, make this dream home a reality! Don’t be TOO LATE*! REG TM. RSA. (id:47351)
271 Lakeside Drive
North Bay, Ontario
Welcome home to 271 Lakeside Drive! Located in a very desirable family neighbourhood, and just steps from Trout Lake, with 2 local beaches, a boat launch, sports fields, and a lakeside playground within walking distance, this house is sure to please! Situated on a large 60' x140' foot lot, the home features four bedrooms and two full bathrooms with a detached single car garage! Walk to Average Joe's Eatery & Patio Bar for dinner or The Green Store for Ice Cream. The main floor features a bright living room with oversized windows, kitchen overlooking the backyard, 4-piece bathroom, bedroom, and sliding glass doors granting access to the large backyard/patio. The upper-level features 3 additional bedrooms and a 4-piece washroom. Recent upgrades to the property include: Furnace (2021), Hardwood flooring (2014), laminate flooring (2014/2019), upper bathroom (2019), patio/deck in 2018 and shingles (home in 2014/garage 2020). Driveway was paved in 2022.Hydro $105/mo Gas $122/mo Taxes $3820 (id:47351)
122 Johnston Road
North Bay, Ontario
Welcome to this Spacious turn key 2 Storey Semi in a desirable Neighbourhood, well maintained home offering plenty of space and comfort for the growing family, 3+1 large bedrooms and 2.5 bathrooms, features a bright eat in kitchen with a walk out to a fantastic fully fenced back yard perfect for family gatherings ! Need more space? The lower level features a rec room, 4th bedroom , laundry room (roughed in for another bath) and loads more storage, attached garage with custom lofts. This home has been thoughtfully maintained and is truly move-in ready . Prime location, close to schools, transits, shopping and all amenities, this property is true pride of ownership and a definite must see, don't miss your chance to call this place home. Insulation 2024, Windows 2021, Furnace and A/C 2023, shingles 2015. ** Some photos have been virtually staged** (id:47351)
239 - 13 Foundry Avenue
Toronto, Ontario
Chic & Modern End-Unit Living in the Heart of Vibrant Davenport Village. This beautifully updated end-unit home offers the perfect blend of style and convenience. Featuring a spacious primary bedroom with a walk-in closet and private balcony, plus a versatile upper-level den that can easily transform into a third bedroom, office, or family room. The open concept kitchen boasts granite countertops and ample storage ideal for both everyday living and entertaining. Enjoy the expansive upper terrace, perfect for BBQs or relaxing outdoors. Located in a highly sought-after neighbourhood, your new home is just steps from Balzac's Coffee, Cheffrey's Artisanal Bistro, and the West Toronto Railpath. It's also minutes to Dufferin Mall, the subway, GO Transit, and schools, with easy access to downtown Toronto. Complete with underground parking and a locker- this is urban living! Also, 10 minutes to High Park, Minutes to UP Express (15 minutes to the Airport; 8 minutes to Union Station) (id:47351)
22 Hollinrake Avenue
Brantford, Ontario
Welcome to this beautiful two-storey home located in the highly desirable West Brant neighbourhood. Offering nearly 1,400 sq. ft. of living space, this property combines comfort, function, and family living all in one. From the moment you arrive, you’ll be charmed by the inviting front porch—an ideal spot to enjoy your morning coffee and watch the neighbourhood come to life. Step inside to a bright, open-concept main floor that seamlessly connects the living room, dining room, and kitchen. Large windows allow natural light to fill the space, while the open layout makes entertaining family and friends effortless. Upstairs, you’ll find a spacious primary bedroom complete with its own private ensuite. Two additional generously sized bedrooms and another full bathroom provide plenty of room for children, guests, or a home office—making this level perfect for families of all sizes. The fully finished basement extends the living space even further, offering a versatile area that can be used as a family room, games room, home gym, or media space—the possibilities are endless. Step outside to the fully fenced backyard perfect to enjoy in the warmer months. A large deck with a gazebo creates the perfect outdoor entertaining space, while the heated above-ground pool invites you to make the most of summer days. Children will love the included playset, and the shed offers convenient storage for all your seasonal items. This backyard truly transforms into your own personal retreat. Ideally located close to schools, parks, and trails, this home blends community convenience with a tranquil lifestyle in a desirable neighbourhood. (id:47351)
8 Merriman Court
Cramahe, Ontario
Nestled in the serene and welcoming community of Colborne and built by prestigious local builder Fidelity Homes. The Frankie is a stunning 2,087 sq ft, 2-storey detached home designed for modern living with classic farmhouse charm. With 4 bedrooms, 2.5 bathrooms, and a carefully crafted layout, this model is perfect for families seeking both style and functionality. Step into the welcoming foyer, complete with a closet for storage. The 2-car garage provides direct access through a mudroom equipped with a second closet and a powder room for main-floor convenience. The heart of the home features a spacious open-concept kitchen, great room, and dining area designed for seamless entertaining and family time. From the kitchen, step outside to a generous sized deck, perfect for relaxing or hosting outdoor gatherings. Upstairs, three bedrooms share a full primary bathroom, while the conveniently located laundry room makes chores a breeze. The primary bedroom serves as a private retreat with its large walk-in closet and luxurious ensuite bathroom. This home comes packed with quality finishes including: Maintenance-free, Energy Star-rated NorthStar vinyl windows with Low-E-Argon glass; 9-foot smooth ceilings on the main floor; Designer Logan interior doors with sleek black Weiser hardware; Craftsman-style trim package with 5 1/2 baseboards and elegant casings around windows and doors; Premium cabinetry; Quality vinyl plank flooring; Moen matte black water-efficient faucets in all bathrooms; Stylish, designer light fixtures throughout. Full unfinished basement w/walk-out to rear yard & rough-in 4 pc bathroom. Offering 7 Year TARION New Home Warranty. (id:47351)
10 Briarwood Crescent
Belleville, Ontario
Welcome to 10 Briarwood Crescent -A Wonderful Place to Call Home. Nestled in the heart of Belleville's desirable east end, this delightful two-story home is the perfect blend of comfort, space, and charm. Located on a quiet, tree-lined crescent in a family-friendly neighbourhood, this is more than just a house - its a place where memories are made. Step inside and feel instantly at home. With four generously sized bedrooms and three bathrooms, there's plenty of room for the whole family to spread out and enjoy. The spacious primary suite offers a peaceful escape with its private three-piece en-suite and walk-in closet -your own personal retreat after a busy day. The main floor is warm and welcoming, thoughtfully laid out for everyday living and entertaining alike. At the heart of the home, the kitchen connects seamlessly to the dining area and a bright, airy family room. Sliding doors lead directly to the backyard, inviting you to enjoy effortless indoor-outdoor living all year round. Outside, the fully fenced backyard backs onto greenspace, offering privacy and a peaceful setting to relax, garden, or watch the kids play. Whether you're hosting a summer barbecue or enjoying a quiet morning coffee, this outdoor space is your own private oasis. The mostly finished basement offers even more flexible living space perfect for a home office, rec room, or a cozy movie night retreat. Conveniently located close to schools, parks, shopping, and all the essentials, this home combines the best of both worlds: the tranquility of an established neighbourhood and the convenience of being just minutes from everything you need. 10 Briarwood Crescent is more than just an address -its where your next chapter begins. Come and see for yourself why this could be the perfect place for you and your family to call home. (id:47351)
14 Oriole Road
Kawartha Lakes, Ontario
Experience the pinnacle of lakeside living in Fenelon Falls with this meticulously renovated bungalow on Cameron Lake. Ideal for those that want an intown waterfront, this home offers tranquility and elegance in every detail. Step inside to a bright, open entrance that leads to an expansive sunroom, where large gable windows invite abundant natural light and reveal panoramic lake views. The main floor thoughtfully blends modern style with classic charm, featuring three bedrooms and one and a half bathrooms.Outside, enjoy stunning sunsets from the deck, or take advantage of the convenient location. A short trip by car or boat will lead you to the town center, offering a variety of restaurants, shops, and entertainment. For water enthusiasts, explore the Trent Severn Waterway. The waterfront is perfect for swimming, with a clean, mixed gravel/sand bottom off the dock. Practical amenities include a dry boatslip with a marine rail for your watercraft and a detached 20x20 garage. This exceptional waterfront property is more than just a home; its a gateway to an unparalleled lakefront lifestyle. Create lasting memories in this spectacular residence, where every day feels like a vacation. Quick closing is available, making your dream of lakeside living a reality sooner. (id:47351)
170 Charlotte Street
Peterborough, Ontario
Restaurant or Retail in central downtown location and close to all downtown amenities. Approximately 1,110 square feet of space on the main level with a full basement. Ideal location for beautifully equipped and licensed restaurant in downtown Peterborough. Overhead door overlooking Charlotte Street allows for an open air dining experience. A high traffic location with ample parking close by, large student population and plenty of foot traffic. This is great location for eat in, take out, a sports or theme bar. Great potential for casual dining, fine dining or buffet. Well equipped kitchen with hood and fire suppression system. Any existing restaurant equipment and fixtures to be negotiated separately. Additional rent estimated to be $9.00 per square foot with utilities in addition. Landlord may be able to provide 2 parking spaces at the rear. (id:47351)
632 Gillespie Avenue
Peterborough South, Ontario
Attention first time home buyer's! Affordable, maintenance free bungalow in desirable south-end. 2 bedroom 1 bathroom, basement is ready to be finished with upgraded wiring. Great lot - 50 ft x 100 ft, with detached garage. Only one owner since 1952! (id:47351)
542 Hambling Court
Burlington, Ontario
Welcome to 542 Hambling Court a spacious and well-maintained Kastelic-built home offering over 4,100 sq ft of total living space across all three levels. Located on a quiet, family-friendly court in a highly desirable neighbourhood, this 4+1 bedroom home sits on a premium mature lot with a private backyard and deck, ideal for entertaining or quiet enjoyment.The main floor features hardwood flooring throughout, a bright living and dining room, and a welcoming family room complete with a brick fireplace and beautiful custom built-ins, creating a warm and functional space for everyday living. The kitchen also features thoughtful built-in touches. The mudroom offers direct access to the garage and backyard, while the updated laundry room includes a new counter and sink.Upstairs, you'll find four generously sized bedrooms, including a sunlit primary suite with a renovated 5-piece ensuite. All bathrooms, including the powder room, have been tastefully updated with modern finishes.The fully finished basement extends the homes versatility, offering a large recreation room, office area, second kitchen, additional bedroom, and ample storage-ideal for guests, in-laws, or work-from-home needs.Recent updates include: roof, furnace, majority of windows, gutters and eaves plus gutter guards, hardwood flooring, central vacuum system, washer and dryer. Complete with a double car garage, new garage door opener and located close to schools, parks, trails, shopping, and transit-this is a fantastic opportunity to own a beautifully upgraded home in an exceptional Burlington location. Check out the Video of this beautiful home! (id:47351)
1612 Northfield Avenue
Oshawa, Ontario
This next level 3-bedroom, 4-bath gem in Oshawa's highly sought-after Samac neighbourhood features a bright open-concept living room with large windows, hardwood floors, and a cozy fireplace, a spacious kitchen with sleek design, stainless steel appliances, a large centre island with bar stools, stunning counters and backsplash, and a walkout to the backyard; the primary bedroom offers hardwood floors, a ceiling fan, walk-in closet, and a 4-pc ensuite with a soaker tub, walk-in shower, and stylish vanity; the finished basement expands your living space with an updated rec room, pot lights, laminate flooring, above-grade windows, and additional rooms for a home gym and office; outside, enjoy a private fenced yard with a deck perfect for BBQs, outdoor lounging, and a handy shed for storage; Ample parking space also available with a 1.5-car garage featuring extra shelving and a spacious driveway. located minutes from top-rated schools, Oshawa Centre, local parks, and waterfront trails, with easy access to transit and major routes. (id:47351)
326 Albright Road
Brampton, Ontario
Welcome to this spacious and beautifully maintained semi-detached home in the sought-after Fletcher’s Creek Village community, featuring a double-door entry and desirable north-facing frontage. Step into a bright, open foyer that leads to a generous living and dining area perfect for both everyday living and entertaining. The large eat-in kitchen offers ample counter space and a walk-out to a fully fenced backyard for outdoor enjoyment. Upstairs, you’ll find three spacious bedrooms, including a primary suite with his-and-her closets and a 4-piece ensuite with soaker tub and separate shower, along with the convenience of upper-level laundry. The finished basement provides valuable bonus space, featuring a practical three-piece washroom, cold room, and ample extra storage. An open den area offers the perfect spot for study, work, or entertainment, while the enclosed room currently used as a bedroom provides flexibility for guests, a home office, or private retreat (basement not retrofit). Ideally located near schools, parks, shopping, and just minutes to GO Transit, this move-in-ready home combines comfort, functionality, and future potential, a fantastic opportunity for families and professionals alike. (id:47351)
2656 Westshore Crescent
Severn, Ontario
6 Things You'll Love About 2656 Westshore Crescent: 1. Direct Waterfront Access. Enjoy 101 ft of canal frontage with your own private dock, leading directly out to Lake Couchiching. Your boating and lakeside adventures start right in your backyard. 2. Stunning Open-Concept Living. The updated kitchen is a showstopper with its soaring cathedral ceiling and large island, flowing into a cozy sunken living room with a gas fireplace. It's perfect for modern living and entertaining.3. Effortless Main-Floor Living. This move-in-ready bungalow features 3 bedrooms, 2 updated bathrooms, and a convenient main-floor laundry room, making life simple and accessible.4. Your Private Outdoor Oasis. Relax or entertain on the walkout decks overlooking a large, private backyard. A handy shed provides extra storage for all your waterfront toys and tools. 5. The Heated Double Garage. A true Canadian luxury! The garage features in-floor heating and convenient inside entry, keeping you and your vehicles warm all winter. 6.Fantastic Location & Perks. Located on a very private and family friendly crescent, all while being just 15 minutes from Orillia and a short walk from the local school and parks. Plus, enjoy access to a community owned residents only waterfront park and sandy beach for a small annual fee of $35 per year. (id:47351)
1 - 300 Richmond Street
Thorold, Ontario
Amazing opportunity, Welcome to this beautiful 2 bedrooms 2 full bathroom, main floor laundry end unit luxury bungalow townhouse located in Serene Richmond Woods in Thorold. Enjoy your summer days lounging in your private rear covered deck. This open and bright home is located in a prime location close to entertainments and easy highway access, perfect for time home buyers or down sizing with a low maintenance fee! Full basement offers an open space, an opportunity to the buyers to design their own space and unleash your creativity, lots of possibilities! (id:47351)
7 Anderson Drive
Cambridge, Ontario
Beautiful East Galt, back split home, move in ready, 3+2 bedrooms, 2 bathrooms, fully finished basement and private fully fenced backyard. As you enter you feel the ambiance of great energy, natural light, freshly painted. Stunning hardwood throughout the main level, newer kitchen with lots of cabinet and countertop space. Upstairs youll find 3 bedrooms, spa like, 4-piece washroom. Downstairs is completely finished on both levels, with a side entrance. Windows, doors, siding, roof (2014), Kitchen (2015), main bath (2018), 2nd bath (2020), Kitchen countertop (2024), Dishwasher (2024), Bsmnt Fridge (2022), New Driveway (2024), New paint (2025). (id:47351)
1744 6th Con Road W
Hamilton, Ontario
Welcome to this beautifully maintained raised bungalow, offering a spacious open-concept layout with two generous bedrooms, set on a breathtaking one-acre lot in the heart of Flamborough. The home exudes pride of ownership, with meticulous care evident throughout, while still providing the perfect canvas for your personal finishing touches. The expansive layout is ideal for modern living, seamlessly combining comfort and functionality, and the large lot offers endless possibilities for outdoor enjoyment, entertaining, or future expansion. Whether you're looking for tranquility, room to grow, or a home to customize to your style, this property presents a rare opportunity in a highly sought-after location. (id:47351)
55 Fellowes Crescent
Hamilton, Ontario
Welcome To 55 Fellows Cres A Stunning 3+1 Bedroom, 4 Bathroom Home Offering Style, Comfort, And Over 2,400 Sq. Ft. Of Living Space. The Kitchen Features A Large Island And Beautifully Finished Cabinetry, Opening To Bright And Inviting Living Areas With Exposed Wood Beams For Architectural Charm. Upstairs, You'll Find Three Spacious Bedrooms, Including A Prime Suite With Ensuite Bathroom, And Large Closets In Every Room For Ample Storage. The Lower Level Is Designed For Versatility With A Newly Added Bathroom, Custom-Built Wet Bar, And Extra Bedroom Ideal For Entertaining Or As A Private Retreat/In-Law Suite. Step Outside To Your Very Own Backyard Oasis Complete With A Custom-Built Gazebo, Expansive Deck, And Relaxing Hot Tub Perfect For Gatherings Or Unwinding After A Long Day. With 3 Parking Spots And A Location Close To Schools, Parks, Shopping, And Major Routes, This Home Truly Checks Every Box. Don't Miss Your Chance To Make This Unique Property Yours (id:47351)
63 Compass Trail
Cambridge, Ontario
Welcome to this bright and gorgeous Mattamy build family friendly neighborhood, The most desirable River Mill community. fully renovated, ready to move in Detached Home, Filling The Space With Natural Light Throughout The Day. The Eat-In Kitchen Walks Out To A Private Backyard.Open-concept,9'ceilings layout the perfect blend of space, style, and functionality, all in an unbeatable location. The kitchen seamlessly connects to the main floor living and dining areas-perfect for entertaining or everyday living. The primary suite includes a two huge walk-in closet and a 4pc ensuite. Recent Renovations Add Incredible Value! Hardwood flooring throughout the house with Hardwood Stairs, Iron pickets, Pot lights, New Paint. fully fenced backyard, This versatile setup can serve as a dedicated in-law suite or a potential income-generating unit with the addition of a separate exterior entrance. (id:47351)
185 Murray Street
Brantford, Ontario
Welcome to 185 Murray Street, a home that feels fresh, inviting, and easy to fall in love with. Step inside and the first thing you notice is the airiness of the 10-ft ceilings, the glow of dimmable pot lights, and a layout that flows with ease, whether it's morning coffee in the kitchen or gathering with friends after work. The renovated kitchen with quartz countertops becomes the heart of the home, opening into living spaces that balance style and comfort. With three bedrooms and 1.5 bathrooms, there's room here to grow, work from home, or create the guest space you've always wanted. But the real story is out back. Picture summer evenings in your private oasis, the hot tub bubbling, dinner on the concrete patio, a hammock swaying in the breeze, and a shed tucked away to keep everything organized. It's the kind of backyard that makes weekends at home the best part of the week. And then there's the location: just minutes from Wilfrid Laurier Brantford, Conestoga College, public transit, and every amenity you need. For a first-time buyer, it's convenience. For downsizers, it's simplicity. And for investors, it's a smart choice with the attic offering exciting potential. 185 Murray isn't just move-in ready. It's a lifestyle upgrade and an opportunity rolled into one. (id:47351)
