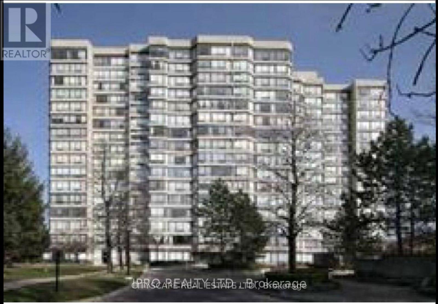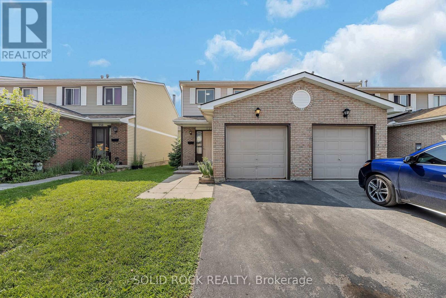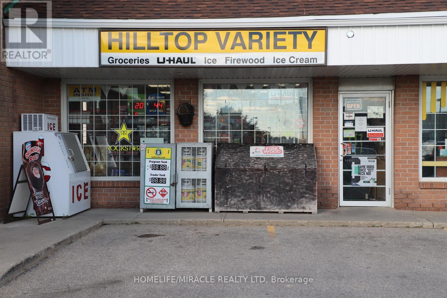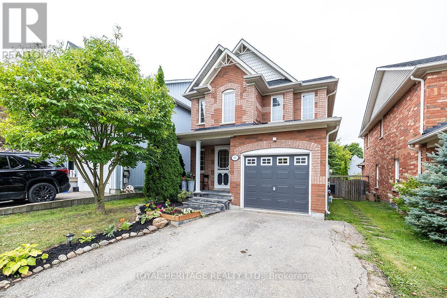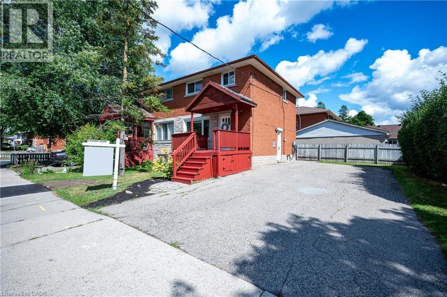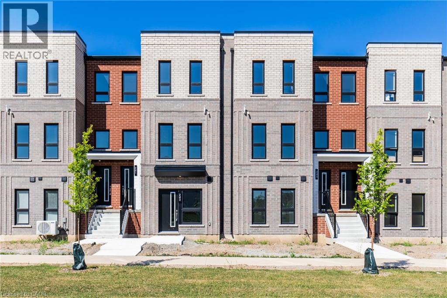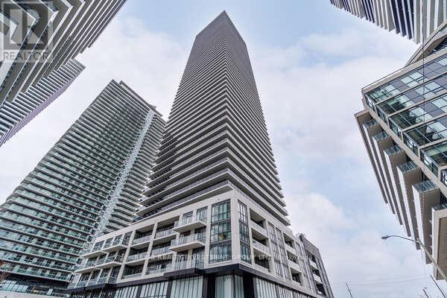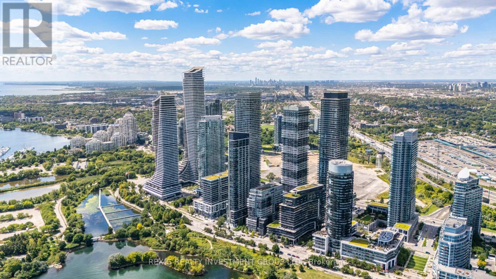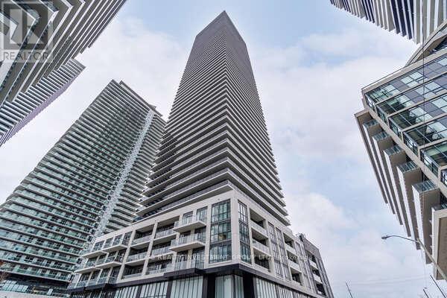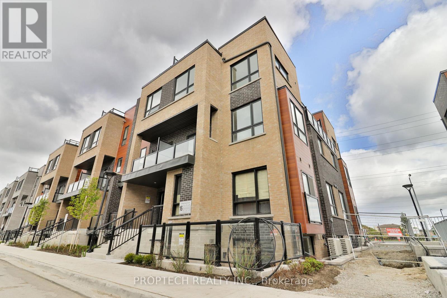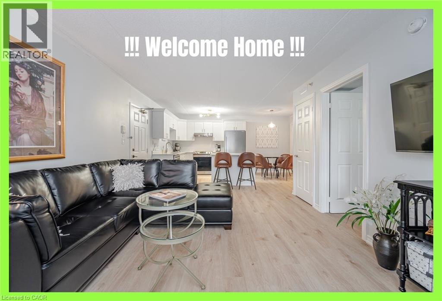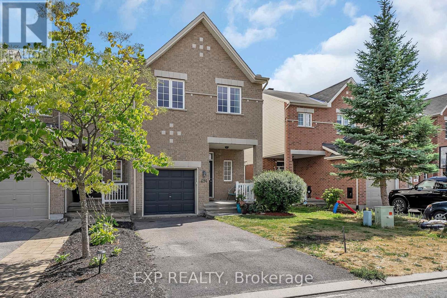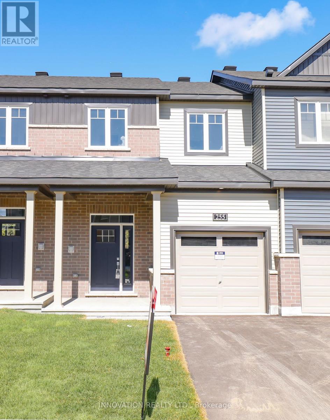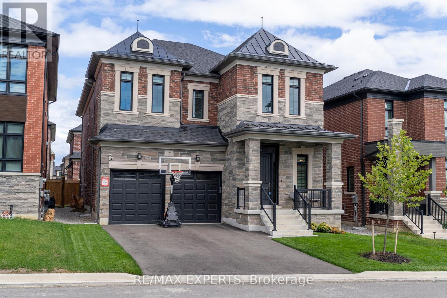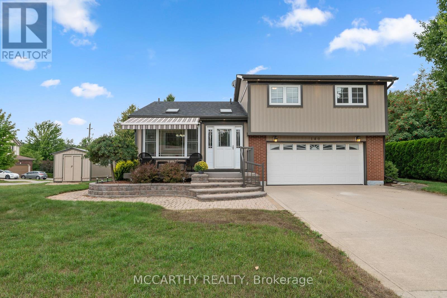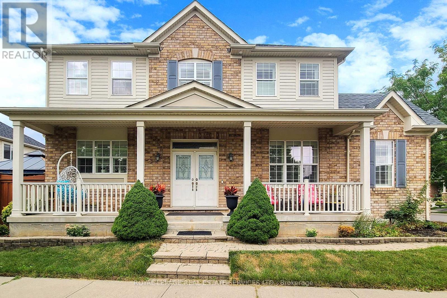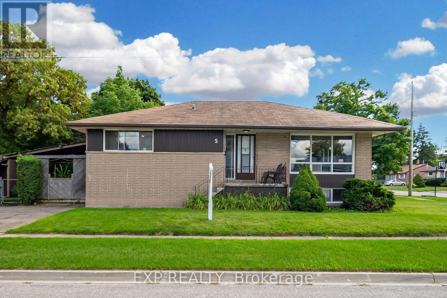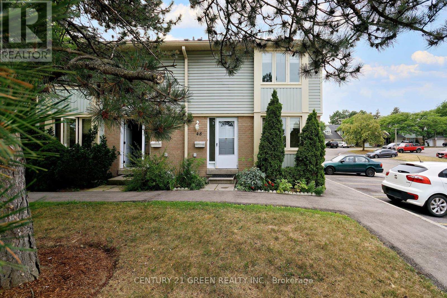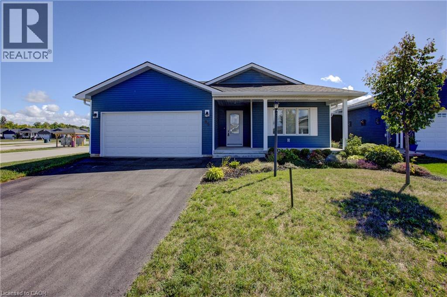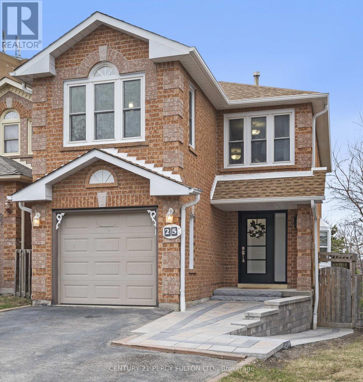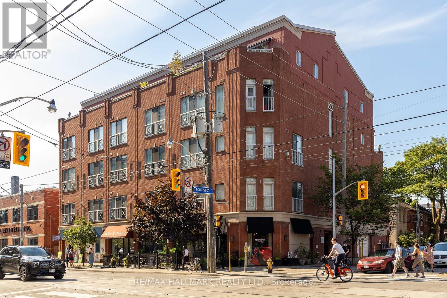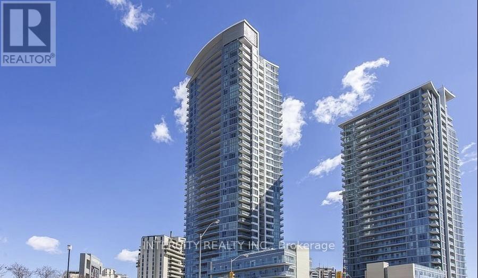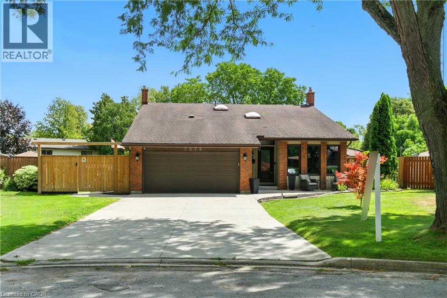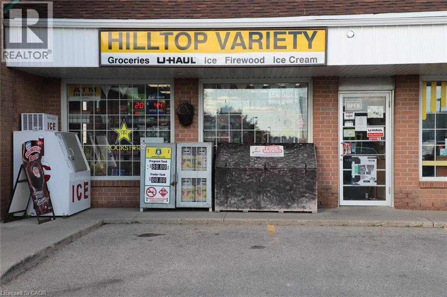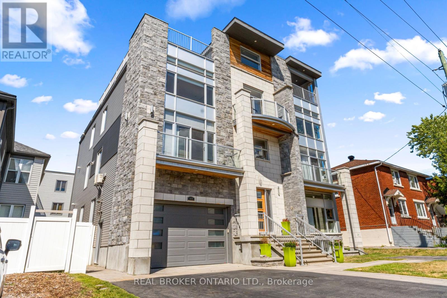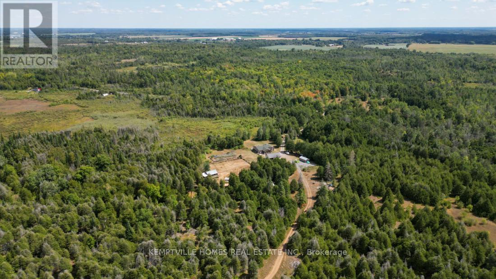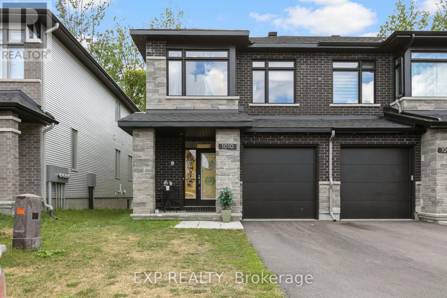1001 - 26 Hanover Road
Brampton, Ontario
Welcome To 26 Hanover Unit 1001. This 3+1 Bedroom 2 Bathroom Corner Unit Condo, Features Wrap Around Windows Throughout Entire FloorPlan! With A Abundant Amount Of Natural Light&Unobstructed View Of The City Of Brampton. Beautiful Kitchen With Maple Cabinets, CustomBacksplash, Butcher Block Countertops, & S/S. Appliances. Updated Ceramic And Laminate Floor Throughout, 2 Underground Parking AndEnsuite Laundry. A Must See! **EXTRAS** Extras:S/S. Fridge, Stove, Hood Range, Dishwasher. Washer&Dryer. All Elfs, All Window Coverings. (id:47351)
905 - 101 Erskine Avenue E
Toronto, Ontario
Location!!!Tridel's Luxury Condo Features 9 Ft Ceiling, Immaculate One Bedroom Plus Den,Designer Kitchen Cabinetry W/ Built-In Appliances. Countertops. Balcony. Located In A Quiet Side Street, Steps To Subway, Shops, Amenities Inclu: Pool,Gym, Party Room, Billiards, Movie Theatre, Sauna & Steam Rm, Yoga, Guest Suites + Outdoor Bbq Area. (id:47351)
416 - 155 Yorkville Avenue
Toronto, Ontario
Welcome to A stunning 1 Bedroom Suite for lease in the heart of Yorkville... Toronto's most prestigious neighborhood. This suite features a modern layout with a stylish kitchen boasting granite countertops, built-in appliances, large window that flood the space with lots of natural light. Clear unobstructed west view. Located just steps from Bay and Bloor Subway Stations, you'll have seamless access to the entire city. Live surrounded by the best Toronto has to offer! World class shopping, designer boutiques, gourmet restaurants, museums, U of T, hospitals and vibrant cultural attractions. Building amenities include: 24-hour concierge, gym, terrace. Unit Includes: Heat, Water, AC, all existing appliances and fixtures. Existing furniture is optional. (id:47351)
1201 - 10 Capreol Court
Toronto, Ontario
Attention First-Time Buyers & Smart Investors! Welcome to Parade 1, a standout residence in the heart of the dynamic CityPlace neighbourhood! This freshly painted and overall renovated and upgraded 1-bedroom + Den/Study Unit W/Balcony and Lake view, Sunny Western Exposure. Lovely & Modern Design, Great Open Layout. Newly upgraded Range/Stove, Washer/Drier and Dishwasher as well as shower head and lights. Underground parking and spacious private storage included. The modern open-concept layout features a sleek kitchen with integrated & built-in appliances, and an exceptional floor-to-ceiling pantry, a rare find in units this size. Whether cooking or entertaining, the eat-in design flows beautifully into the living area and out to a generous balcony with striking city views. The sun-filled living room invites relaxation, while the spacious primary bedroom offers a peaceful escape with a full wall-to-wall closet and tranquil east-facing exposure. The den is perfect for a home office, guest suite, or formal dining room adapt it to suit your lifestyle. Turnkey & move-in ready, this unit delivers outstanding value in both design and location. Enjoy an impressive list of amenities: Indoor pool, sauna, jacuzzi, full gym, billiards room, lounge, theatre, squash court, children's play area, guest suites, concierge service, and communal laundry facilities. Live steps from Canoe Landing Park & Community Centre, with its off-leash dog park, splash pad, sports fields, and playground. Walk to Sobeys, The Well local shops, banks, and restaurants. Just minutes to TTC, Billy Bishop Airport, King West, the Harbor front, and Toronto's Entertainment District plus easy access to highways for commuters. A vibrant lifestyle, unbeatable location (id:47351)
16 Cairnside Crescent
Toronto, Ontario
Freshly Renovated Semi-Detached House for lease, 4+1 Bedrooms, 3 Full Bathrooms, 2 Kitchens; Located In A Very Quiet Cres In Pleasant View Neighbourhood. Close To Highways, Subway Station, Seneca College, Fairview Mall, Excellent Schools (French Immersion, Public & Catholic) And All Other Amenities. Rent Is For Whole House. (id:47351)
348 Monica Crescent
Ottawa, Ontario
Welcome to this totally updated end-unit townhome featuring over $50,000 in modern upgrades. From the moment you step inside, you will notice the attention to detail and the inviting flow of the space. The kitchen shines with brand-new quartz countertops, sleek cupboards, and two new stainless steel appliances, ready for the new owners to enjoy. Entertain family and friends in the open-concept living and dining area, complete with freshly installed flooring on the main level. Upstairs, a partially opened stairway wall that allows natural light from the skylight to brighten the home. The second floor continues the modern feel with new flooring throughout and stylishly updated bathrooms. The spacious primary bedroom features an ensuite bath and an almost wall-to-wall closet, easily accommodating any bed size with room to spare. Two additional bedrooms complete the level perfect for family, guests, or a home office. The finished basement extends your living space, ideal for recreation, a home gym, or movie nights, while also offering convenient laundry and storage spaces. Outside, enjoy your private fenced yard with an updated deck and a thoughtfully designed corner seating area perfect for summer evenings. Located in a prime neighborhood, you are just minutes from Place d' Orléans, transit, schools, parks, recreation centers, restaurants, and more. This is more than a house, its a home designed for comfort, style, and modern living. Book a showing today! (id:47351)
4 - 58 Wellington Road
Centre Wellington, Ontario
HILLTOP VARIETY in Elora, ON is For Sale. Located at the busy intersection of Wellington Rd 7/McNab St. Very Busy, High Traffic Area and Popular Neighborhood Convenience Store. Surrounded by Fully Residential neighborhood, Schools, Close to Grand River, Close to Elora Conservation Area, Elora Mill and more. Excellent Business with Good Sales, Low Rent, Long Lease, and more. Monthly Sales: 22,000 - $27,000, Tobacco Sales Portion: 40%, Other Sales Portion: 60%, Lotto Commission: $1200-$1500/m, U-Haul Commission: $500/m, Rent: $2288.25/m incl TMI & HST, Lease Term: Existing Till 2026 + Option to renew. (id:47351)
65 Margaret Graham Crescent
East Gwillimbury, Ontario
This beautifully maintained detached 3-bedroom home offers exceptional value, space, and comfort in the heart of Mount Albert. With a smart, family-friendly layout, this home features a bright eat-in kitchen, an updated roof (2023), upgraded lighting throughout, and a warm, welcoming feel the moment you walk in.The spacious living and dining areas are perfect for everyday living and entertaining, while the fully fenced backyard provides a private outdoor space for kids, pets, and summer gatherings. The finished basement adds incredible versatility, featuring a large window that brings in natural light and a hard-to-find 3-piece bathroom ideal for guests, a home office, or a cozy family room.Upstairs, you'll find three generous, sunlit bedrooms and a large 4-piece bathroom. The homes overall layout is practical and comfortable, with room to grow and make it your own.Enjoy easy access to nearby walking paths that lead to several parks, the local primary school, and nature trails. You'll love living in the charming village of Mount Albert, surrounded by a strong sense of community, local shops, and natural beauty.For commuters, you're just 20 minutes from Highway 404, Newmarket, and East Gwillimbury making daily travel simple and convenient. Set on a great family street in a quiet neighbourhood, this home truly has it all. Don't miss your chance to own a well-kept, move-in ready home in a sought-after community. Come see what makes this Mount Albert gem so special! (id:47351)
91 Wilfred Avenue
Kitchener, Ontario
This all brick 3 bedroom, 1 bath semi-detached home offers plenty of space, parking, and potential to suit your needs. Located in a well-connected area with quick access to shopping, schools, restaurants, parks, and transit, it’s a practical option whether you’re looking for your first home or an investment property. The home has been freshly painted and features a functional layout with comfortable living spaces and room to make updates to suit your style. Complete with a finished rec room, this level offers the potential for a 4th bedroom and additional living space! One of the properties standout features is the generous parking, with space for 4 vehicles — something not often found in similar homes. With a combination of convenience, affordability, and opportunity, this property is ready for new owners to move in and enjoy! (id:47351)
243 Burke Street
Waterdown, Ontario
Brand new stacked townhome by award-winning developer New Horizon Development Group! This 1 bedroom plus den, 1-bath home offers 795 sq ft of modern living, with over $25,000 in upgrades, and is one of the few units of this kind built in the entire development. Features include quartz countertops throughout, pot lights, sleek vinyl plank flooring, stainless steel appliances, and modern high-end plumbing fixtures and hardware. Includes a private 1-car garage. Just minutes from vibrant downtown Waterdown, you’ll have boutique shopping, diverse dining, and scenic hiking trails at your doorstep. With easy access to major highways and transit, including Aldershot GO Station, you’re never far from Burlington, Hamilton, or Toronto. (id:47351)
602 - 39 Annie Craig Drive
Toronto, Ontario
Sophisticated Waterfront Living in Mimico - Condo at The Cove. This stylish 1-bedroom + den suite at Cove Condos offers a spacious, open-concept layout in the heart of Mimico's scenic waterfront community. Incredible walk-score! Professionally designed with modern upgrades throughout, in one of Torontos most desirable lakefront locations.The kitchen has been tastefully updated with gorgeous white quartz countertops and backsplash, paired with full-size stainless steel appliances and smart layout enhancements perfect for cooking, gathering, and entertaining. Additional features include: Owned parking spot on P2, Large owned locker on P1, 24-hour concierge, secure intercom system, and bike storage. Three elevators with little to no wait time. Fully equipped fitness centre with cardio machines, strength equipment, and free weights. Guest suites available for overnight visitors. Spacious party/meeting room with a full kitchen and billiards perfect for entertaining. Outdoor entertainment area with BBQ's and plenty of lounge seating. Visitor parking and easy buzz-in. Just steps from the waterfront trail and bike path, this warm, welcoming community offers unbeatable walkability to transit, grocery stores, restaurants, cafes, and more. With easy access to Sherway Gardens, downtown Toronto, and major highways, this is elevated lakeside living at its finest. Set within a warm, welcoming building community right on the scenic waterfront, you're steps from picturesque bike paths and parks, with easy access to TTC, local cafés, shops, and popular dining spots. Sherway Gardens, downtown Toronto, and major highways are all just minutes away.This is refined, turn-key living in one of the city's most desirable lakeside neighbourhoods. Don't miss your chance to make it yours! (id:47351)
2006 - 70 Annie Craig Road E
Toronto, Ontario
Dare To Compare This Unit Is Loaded! On Top Of The Upgrades Galore The View Is Incredible!! Unobstructed View Overlooking Lake Ontario And The Best Toronto Skyline View Too!! Gorgeous Balcony Spans The Entire Length Of This Suite - The Perfect Spot For Unwinding After A Long Day Or Your Morning Meditation! Fantastic Open Concept Layout - Carpet Free And Loaded With Upgrades. Amazing Kitchen With Sleek Cabinetry And Centre Island! Living And Dining room Combination With Lake Views And Walk Out To The Balcony. The Primary Suite Is Spacious And Shares In The Unobstructive View Of The Lake And The City Skyline! Convenient 3pc Ensuite And Walk In Closet Make This Primary Retreat Well Designed. The Den Features A Door Which Allows For A Cozy Guest Bedroom Or Work From Home Office Space! The Building Amenities Are Amazing And Nothing Beats This Lakeside Lifestyle! Welcome Home To Vita On The Lake! (id:47351)
393 Mississauga Valley Boulevard
Mississauga, Ontario
Well-Maintained 3-Bedroom 2-Story Detached Home On Huge Lot In a Quiet, Family-Friendly Neighbourhood In The Heart of the City. Features a Bright Skylit Eat-In Kitchen, Inviting Combined Living/ Dining Room, Hardwood On Main and all Upper Level Bedrooms. Custom Built-Ins Provide Ample Storage. Walkout Basement With Wet Bar Opens To a Covered Patio, Perfect For Relaxing or Entertaining. Parking for 4 Vehicles With 2-Car Garage and 2 Driveway Spaces. Close To Square One, Schools, Hospital, Parks, Community Centre, GO Station, 1 Bus To Subway, Easy Access to Hwy 403/401/Qew. (id:47351)
4007 - 70 Annie Craig Drive
Toronto, Ontario
Overlooking the Marina and Lake Ontario This Suite Has Spectacular Views!! Lakeside Living Has Never Been Better! Embrace The Lifestyle And Open Concept Living That This Suite Has To Offer! In The Heart Of Humber Bay Shores This Suite Is Steps Away From The Scenic Boardwalk, Boutique Shops, Restaurants and Transit. Bathed In Natural Light This Open Concept Suite Features A Modern Kitchen Complete With Island, Living Room /Dining Room Combination With Walk Out To Balcony, Primary Bedroom With Ensuiite and The Den Offers A Sliding Door Which Can Lend It To Be Used As A Second Bedroom. Don't Miss This Opportunity To Live In This Amazing Waterfront Community & This Gorgeous Suite With Unbelievable Water Views! (id:47351)
104 - 4005 Kilmer Drive
Burlington, Ontario
Welcome to 4005 Kilmer Rd, Unit 104 where style meets convenience! This beautifully renovated ground-floor condo offers over 644 sq ft of fresh, modern living space with no elevators or stairs needed! Featuring a brand-new kitchen, updated bathroom and new flooring throughout, this unit is truly move-in ready. Enjoy a bright, open-concept layout perfect for easy living. The spacious bedroom offers plenty of natural light and storage. Step outside for convenient access to outdoor spaces, ideal for those seeking a relaxed, mature environment. Includes 1 underground parking space and 1 storage locker for added convenience. Located in a quiet, well-maintained building geared towards a mature lifestyle, close to parks, shopping, public transit, and everything Burlington has to offer. A rare ground-floor gem perfect for first-time buyers, down-sizers, or investors. Don't miss it! (id:47351)
416 - 70 Annie Craig Drive
Toronto, Ontario
Sunlit Corner Unit! Steps To Lake Ontario and The Scenic Boardwalk Embracing The Sought After Waterfront Lifestyle In The Heart Of Humber Bay Shores! The Open Concept Design Boasts Floor To Ceiling Windows Allowing The Natural Sunlight To Pour In All Day Long! Modern Kitchen Complete With Premium Appliances, Sleek Finishes And More Than Ample Kitchen Cabinet Storage. The Living Room Offers A Convenient Walk Out To the Balcony Allowing For Quiet Reflection And Spectacular Courtyard View! The Primary Bedroom Features A Full 4 Piece Ensuite Bath and Double Closet. Bedroom 2 Is Also Spacious With Large Windows Again Bathing This Space With Natural Light. Luxury And Convenience Blend Together Along With The Top Tier Amenities At Your Doorstep Including Boutique Shops, Scenic Walk Trails, The Waterfront Boardwalk And Effortless Access To Transportation. This Suite Has It All - Lakeside Living In This Vibrant Community Embracing Elegance And Adventure! (id:47351)
15 - 16 Lytham Green Circle
Newmarket, Ontario
Welcome to 16 Lytham Green Circle - a Brand-New, never-lived-in, stylish 1 bedroom suite offering 665 sq. ft. of thoughtfully designed living space. Featuring a bright open-concept layout, a large window that fills the living room with natural light and a step out onto your private patio. This suite is enhanced by premium optional builder upgrades, including 9 ft smooth ceilings throughout, pot lights, and an upgraded kitchen sink. Minutes from Upper Canada Mall, Costco, and much more! Quick access to Highway 404, Highway 400, and the Newmarket GO Station. Perfect for first-time buyers or downsizers. This move-in-ready home offers comfort, style, and unbeatable convenience. (id:47351)
1106 - 85 Queens Wharf Road
Toronto, Ontario
Luxury Condo With Stunning Views At Queens Wharf. Over 1,000 Sq.Ft. Featuring 3 Bedrooms, 2 Baths, Balcony And Parking. Bright, Functional Layout With Modern Finishes And Floor-To-Ceiling Windows In Living And Bedrooms. Primary Bedroom With 3-Pc Ensuite & Walk-In Closet. Conveniently Located: Minutes To Highway, CN Tower, Rogers Centre, Financial District, Metro Convention Centre & Union Station. Steps To TTC, Streetcar, Shops, Restaurants, U of T & Chinatown. Building Amenities Include 24-Hr Security, Indoor Pool, Sauna, Gym, Basketball Court, Theatre, Party/Guest Rooms, Roof Terrace, Hot Tub & More. (id:47351)
4005 Kilmer Drive Unit# 104
Burlington, Ontario
Welcome to 4005 Kilmer Rd, Unit 104 where style meets convenience! This beautifully renovated ground-floor condo offers over 644 sq ft of fresh, modern living space with no elevators or stairs needed! Featuring a brand-new kitchen, updated bathroom and new flooring throughout, this unit is truly move-in ready. Enjoy a bright, open-concept layout perfect for easy living. The spacious bedroom offers plenty of natural light and storage. Step outside for convenient access to outdoor spaces, ideal for those seeking a relaxed, mature environment. Includes 1 underground parking space and 1 storage locker for added convenience. Located in a quiet, well-maintained building geared towards a mature lifestyle, close to parks, shopping, public transit, and everything Burlington has to offer. A rare ground-floor gem perfect for first-time buyers, down-sizers, or investors. Don't miss it! (id:47351)
7921 Spring Blossom Drive
Niagara Falls, Ontario
---UPPER ONLY---- Welcome to 7921 Spring Blossom Dr, Niagara Falls. Upper only rental available for $2,300/month. This beautifully renovated unit offers 3 spacious bedrooms, 2 bathrooms, a large updated kitchen with plenty of cupboard space, and an open-concept living and dining area with cathedral ceilings and modern laminate flooring. Enjoy large windows that fill the space with natural light, shared laundry, driveway parking, and use of the front yard. Located in a quiet, family-friendly neighbourhood close to Costco, FreshCo, Starbucks, restaurants, parks, schools, shopping, and major Niagara attractions, this rental is perfect for a family or professionals seeking comfort and convenience. Tenant to pay 70% of the utilities. (id:47351)
694 Bowercrest Crescent
Ottawa, Ontario
Beautiful and spacious end-unit townhome in the heart of desirable Riverside South, just steps to the new shopping plaza and future LRT station. The main level boasts hardwood flooring throughout, an open-concept layout, and a stylish kitchen complete with a large center island, walk-in pantry, stainless steel appliances, and sliding doors to the backyard. The living room features soaring vaulted ceilings, while the spacious dining area flows seamlessly off the kitchen - perfect for entertaining. Upstairs, the primary suite offers a 5-piece ensuite and walk-in closet, accompanied by two additional generously sized bedrooms. The fully finished lower level is warm and inviting with plush carpeting, pot lighting, and a cozy gas fireplace - an ideal space for movie nights. Enjoy the fenced backyard with garden shed and the convenience of a private, non-shared driveway and single car garage with inside entry. A fantastic opportunity to own a move-in ready home in a sought-after community! (id:47351)
255 Elsie Macgill Walk
Ottawa, Ontario
For Rent: Stunning 3-Bedroom Townhome on a Premium Lot 255 Elsie Macgill Walk a beautifully designed townhouse situated on a rare premium pie-shaped lot with no rear neighbours and breathtaking views of lush greenery. This home offers the perfect blend of privacy, comfort, and modern living in a highly desirable location. With 3 spacious bedrooms and 4 bathrooms, this home is ideal for families or professionals seeking a move-in ready rental with style and functionality. The main floor boasts 9-foot ceilings, a modern kitchen equipped with stainless steel appliances, and an open-concept living and dining area that's perfect for entertaining or relaxing with loved ones. Upstairs, you'll find a large primary bedroom featuring a private en-suite and walk-in closet, along with two additional well-sized bedrooms and a full bathroom all thoughtfully designed for comfort and space. The finished basement adds valuable living space and includes an additional bathroom, ideal for a recreation room, home office, or guest suite. Located in a prime area just minutes from Highway 417, Kanata's High Tech Park, shopping, restaurants, schools, and public transit, this home offers both convenience and a quiet residential atmosphere. Rental requirements: Tenants must provide a completed rental application, full credit report, proof of employment, and recent pay stubs. No smoking and no pets are allowed. Whether you're a young family, professional couple, or someone looking for an upgraded and peaceful living space, 255 Elsie Macgill Walk checks all the boxes. Don't miss your chance to live in this exceptional home with a premium lot and tranquil backyard views. Contact us today to schedule your private showing! (id:47351)
624 Mcgee Street
Pembroke, Ontario
Welcome to 624 McGee Street, Pembroke, this charming two-story home, perfectly situated on an oversized lot in the heart of Pembroke. Offering three bedrooms and one bathroom, this cozy residence is an excellent opportunity for first-time buyers, downsizers, or investors seeking a property with exceptional value. Inside, the home features a functional layout with plenty of natural light, creating a warm and inviting atmosphere. The spacious lot provides ample room for outdoor living, whether you're looking to garden, entertain, or simply enjoy extra space rarely found in town. Conveniently located, this property is ideal for commuters with quick access to Highway 17. For those who enjoy the outdoors, you'll find recreation parks, the Algonquin Trail, and the scenic Pembroke Marina and walking path all nearby. Additionally its a short 10 minute walk to downtown and all its great restaurants stores and so much more. Students and staff will also appreciate the close proximity to Algonquin College, making this a versatile location for any lifestyle. With affordable carrying costs, this home offers the chance to own for less than the cost of renting, while building equity for the future. Don't miss your opportunity to step into home ownership in one of Pembroke's most central locations. 24hrs irrevocable on all written offers, quick closing is available. (id:47351)
470 Dundas Street E Unit# 220
Waterdown, Ontario
Welcome to this stunning 2nd-floor unit in the highly sought-after Trend 3 community! Step into a bright and inviting 1-bedroom condo. The open concept layout seamlessly connects the modern kitchen and living area, featuring brand-new stainless steel appliances, a stylish breakfast bar with quartz counter tops, and direct access to your private balcony. A well-appointed 4-piece bathroom and the convenience of in-suite laundry complete this thoughtfully designed space. Enjoy a lifestyle of comfort and convenience with exceptional building amenities, including vibrant party rooms, a state of the art fitness center, scenic roof top patios, and secure bike storage. Located in the heart of Waterdown, this home offers effortless access to top-rated dining, shopping, schools, and picturesque parks. Included with the unit is 1 owned surface parking space and an owned locker for extra storage. Experience contemporary living at its finest in this exceptional condo! (id:47351)
40 Bartlett Street
St. Catharines, Ontario
Beautiful newly renovated 1.5 storey home features one main floor bedroom (or office) with a 3-piece bathroom. Two bedrooms on the 2nd floor with a 3-piece bathroom. Main Floor Laundry. 20 Amp Service Off Rear Deck To Allow For Wheelchair Lift. One bedroom, Kitchen, living room and a 3-peace bathroom in Basement with a Separate Entrance. Large Egress Window, Sound Dampening Between Levels. Detach Garage With 60 Amp Service. 2Min To Qew/Shopping, 7Min Niagara College, 10 Min To Brock Uni.Newly renovation included: Kitchen (2022), Laminate flooring(2022), AC (2023),Fresh painting (2025). (id:47351)
108 Case Street
Hamilton, Ontario
Fantastic detached 2 storey home offering endless potential. Perfect for first-time buyers, renovators, or contractors, this property is brimming with opportunity to create your dream space or live in as. The combined living/dining have wonderful high ceilings and the second floor has three generously sized bedrooms. The versatile third-floor loft is ideal for a home office, studio, or playroom. The unfinished basement has been underpinned and offers approximately6-foot ceiling height, providing valuable additional space for storage or can be finished to your needs. Outside, enjoy a fully fenced backyard, perfect for gardening, pets, or entertaining, along with a detached garage and private driveway offering ample parking for downtown Hamilton homes. Conveniently located close to Tim Horton's Stadium, highways, vibrant Ottawa St and so much more. Great opportunity for entre the real estate market. (id:47351)
17 Kinburn Crescent
Vaughan, Ontario
Klein Estates 3396 Sf 'Heron' Model Chic Masterpiece In Exclusive Pocket Situated on a Crescent With No Sidewalk. Customized To Perfection & Loaded W/Upgrades. With 5" Red Oak Hardwood Flooring T/Out; Designer Tiles; Grand Kitchen W/Centre Island & Luxe Subzero & Wolf Appliances & A Grand Walk-In Pantry; 10 Ft Ceilings On Main; 9 Ft On 2nd Fl/ Basement; Oversized W/Look Out Basement Windows, Custom Window Covers & Light Fixtures T/Out; Pot Lights, Coffered Ceilings, Prim Bedroom W/Huge W/I Closet W/B/Ins, Huge 2nd Floor Laundry, Wet Bar Rough-In In Basement, Newly Fenced Backyard. (id:47351)
102-104 Farlain Lake Road E
Tiny, Ontario
Welcome To This Charming And Versatile Waterfront Property On A Premium 160ft Lot! This Property Features A Warm And Welcoming Cottage As Well As A Cozy Bunkie, Offering Plenty Of Space In A Thoughtfully Designed Layout Ideal For Families, Guests, Or Investment Potential. Set Amidst Lush Trees And Nature, This Home Provides Breathtaking Views Of The Water And A Peaceful, Private Setting.The Main Residence Features An A-Frame Family Room With Hardwood Floors And A Cozy Atmosphere, While The Bright Kitchen Includes A Gas Stove, Stainless Steel Appliances, And Space For A 24 Dishwasher. The Main Floor Also Includes A Generous Primary Bedroom And A Unique 4-Piece Bath. Two Additional Bedrooms Offer Ample Flexibility, While The Upper Loft Space Provides Additional Living Or Storage Options. A Natural Gas Furnace, Hot Water Tank, And Central Vacuum System Add Comfort And Functionality.A Separate Bunkie With Its Own Power And Electric Heat Is Perfect For Extended Family Or Guests. The Bunkie Includes Its Own Kitchen And Living Space, A Master Bedroom With 2pc Ensuite, And Two Additional Bedrooms Downstairs.Outside, You'll Find A Large Detached Garage With Ample Parking And Workspace. Whether You're Enjoying The Serene Waterfront Views, Exploring The Surrounding Nature, Or Relaxing In The Shade Of Mature Trees, This Property Is Well-Maintained And Full Of Unique Features That Combine Charm With Practicality. Property Is Offered As Is. (id:47351)
140 Ann Street
Shelburne, Ontario
Corner lot with large lot 80 x 100ft, 3 Bedroom 2 Bathroom well maintained 3 level Side split. Pretty entrance of paving stone walkway around the house and steps up to a welcoming deck, with pretty motorized awning. Come into the bright and airy 3 season sunroom. Large foyer with tile floor, double closet w modern sliding doors. Eat in Kitchen with plenty of cupboards with large window over double sink. Hardwood floors in dining room and Living room. Living room has pretty gas fireplace and large picture window over looking the large deck. Eat dinner in the large Dining room that is combined with the living room. Walk out from the dining room to the back deck and spacious back yard, great for family time or entertaining. wooden gazebo covers a Hot Tub. Double door gate to back yard. Spacious side yard with a large wood shed approx 10 x 16ft with hydro. Upper level has three good sized bedrooms and a spacious 4 piece Bathroom. Lower level Rec room has cozy feel with gas fireplace and is spacious and plenty of room for family time and entertaining. 2nd Bathroom has a large walk in tiled shower. The laundry room with plenty of cabinets for storage and folding. Utility room is combined with the laundry room. Need space for parking, this is it, 2 car garage plus concrete driveway with parking for 4 plus, total 6 parking spots, Great for the working couple, work vehicle, recreation vehicle, visitors or extended family cars. (No need to worry about winter parking spots. )Street is quiet as not a drive thru street, Corner lot is large and has good size on side and back yard. Very close to Elementary and Secondary schools, parks, recreation/arena. Perfect well maintained home for family living. Desired location, Move in ready. Book showing today, Must See. (id:47351)
659 Hood Terrace
Milton, Ontario
Welcome to this beautiful 3+1 bedroom, 4-bathroom home sits on a desirable corner lot and offers plenty of natural light throughout. This home features a charming front porch leading into a bright main level featuring a combined living and dining room, a cozy family room with a gas fireplace, and an eat-in kitchen complete with granite countertops and walkout access to a fully fenced backyard. Enjoy outdoor living on the concrete patio under a gazebo, with a convenient garden shed for extra storage. Upstairs, the spacious primary bedroom boasts a luxurious 5-piece ensuite and two walk-in closets. The second-level laundry offers added convenience for busy families. The finished basement provides extra living space perfect for a rec room, home office, or guest suite. The attached garage is finished with sleek epoxy flooring. Located close to parks, schools, places of worship, hospital, restaurants and shopping mall this home offers comfort, space, and convenience-all in one perfect package. (id:47351)
5 Gairey Drive
Halton Hills, Ontario
Fantastic Brick Bungalow Nestled In A Mature Quiet Georgetown Neighborhood! This Charming Home Offers 3+1 Bedrooms And 3 Bathrooms On An Oversized 50 X 113 Lot! Step Inside And Discover A Functional Layout With Fresh New Kitchen And Entryway Flooring. The Bright Living Room Features A Large Picture Window That Floods The Space With Natural Sunlight, While The Eat-In Kitchen Showcases Crisp White Cabinetry & Stainless Steel Appliances. The Main Level Includes Three Bedrooms With Beautiful Hardwood Flooring, Main Bathroom, And A Spacious Primary Suite Complete With Its Own Convenient 2-Piece Ensuite. Amazing Value Awaits Savvy Buyers And Multigenerational Families With The Separate Entrance To A Fully Finished In-Law Suite Or Potential Rental! This Space Includes A Kitchen, Large Living/Dining Room, Bedroom With Two Closets, And A 4-Piece Bathroom. Huge Bonus: Another Partially Finished Room That Can Easily Be Made Into A 2nd Bedroom. Enjoy Outdoor Living In The Fully Fenced Backyard Featuring A Private Covered Patio, A He/She Shed, A Large Garden Shed With Power & A Pop Up Shed, And Parking For Up To Three Cars Plus A Trailer. Centrally Located And Close To Highway 7, Schools, Parks, Restaurants, Shopping, Doctors Offices, And More This Home Truly Has It All! (id:47351)
48 - 3460 South Millway
Mississauga, Ontario
End Unit Townhome in Prime Mississauga Location!Welcome To This Beautifully Upgraded And Meticulously Maintained 3+2 Bedroom End-unit Townhome, Nestled In One Of Mississauga's Most Desirable And Quiet Communities, Feels Just Like A Semi-Detached! Boasting A Carpet-free Interior, This Spacious Home Features A Modern Eat-In Kitchen (2023) With Stylish Backsplash And A Wide Window That Fills The Space With Natural Light. The Living Room Walks Out To A Fully Fenced Private Yard, Perfect For Entertaining Or Relaxing. Bright And Airy With An East-Facing Exposure And New Pot Lights Throughout, This Home Is Move-In Ready.Unbeatable Location Walking Distance To South Common Mall, Transit In Front, Schools, Parks, And All Essential Amenities. Just Minutes To U Of T Mississauga, Highways, GO Stations, Square One, And Credit Valley Hospital. This Is A Well-Managed, Family-Friendly Complex Offering Both Comfort And Convenience. (id:47351)
85 Lake Breeze Drive
Ashfield-Colborne-Wawanosh, Ontario
Your next chapter begins here—welcome in this exclsuive, adult oriented community. to 85 Lake Breeze Drive! Beautiful, move-in-ready bungalow with no stairs to worry about. The open concept makes this home feel even bigger and also makes it ideal for entertaining. The kitchen is modern with stainless steel appliances, including a brand-new fridge (2025). There’s also a rough-in under the sink for a reverse osmosis water system. Parking is easy with a 2-car garage, a 2-car driveway, and plenty of street parking for visitors. The large primary bedroom includes its own ensuite bathroom and a walk-in closet. This freshly painted house, and garage, combined with a newly installed kitchen backsplash, make this home feel brand new. This home is flooded with lots of natural light. It is located in an oversized lot with no sidewalks, so you won’t have to worry about shoveling snow except for your own driveway. Your guests will be comfortable in the spare room. The gas fireplace in the living room adds a cozy touch in those cold winter days. The custom made blinds bring an extra touch of elegance. Other features include a crawl space basement with lots of storage space; a large, private deck for gatherings or for you to relax and enjoy your favourite wine. The community is perfect for retirees or seniors who want peace and at the same time have many options for an active lifestyle. You can walk to Lake Huron (500 m), enjoy the Community Centre where you will find many activities to socialize and build friendships, or simply swim all year-round in the indoor pool. Medical care is close by, with Maitland Medical Center being only 9 minutes away. Come and check it out yourself—you’ll love it! (id:47351)
3908 - 28 Interchange Way
Vaughan, Ontario
Brand New, Never Lived In Menkes-Built Luxury Condo, Spacious Grand Festival - Tower D Building 1 Bedroom & 1 Full bathroom with One Locker, Clear East View, Bright And Functional Layout Featuring 9-Ft Ceilings, 501 Sqft Interior Plus107 Sqft Balcony, Floor-To-Ceiling Windows, Modern Open Concept Kitchen, S/S appliances, Quartz Countertops, And Contemporary Cabinetry, Spacious Living Area With Walk-Out To A Large Balcony Offering Festival Community Garden View And Plenty Of Natural Light., Ensuite Laundry. Just Steps To VMC Subway, Viva Transit, And Minutes To Hwy 400, 407, York University, Vaughan Mills, Costco, IKEA, And More. Enjoy Access To State-Of-The-Art Amenities Including Fitness Centre, Party Room, Rooftop Terrace, And More. (id:47351)
Ph 409 - 1 Emerald Lane
Vaughan, Ontario
Contractors will soon complete the electrical work, and the landlord will be installing a brand-new chandelier, adding a modern and elegant touch to the unit. This spacious 1-bedroom residence features a large private balcony with unobstructed west-facing views, creating a serene and quiet retreat. The bright master bedroom includes a walk-in closet, while the modern kitchen is enhanced with a stylish backsplash.Residents enjoy an array of premium amenities, including 24-hour gated security, an exercise room, sauna, recreation room, outdoor pool, guest suite, and abundant visitor parking.Perfectly situated, the condo is just steps from parks, grocery stores, and schools, with direct transit accessonly one bus ride to Finch Subway Station and York University. Shopping and dining options abound at nearby Centerpoint and Promenade Malls.Experience the ideal blend of luxury, comfort, and convenience in this exceptional condo. (id:47351)
25 Heaver Drive
Whitby, Ontario
4-bedroom, 2.5-bath upper unit located in the sought-after Pringle Creek community of Whitby. This beautifully maintained home features a bright open-concept main floor with large windows, a modern kitchen, and walkout to an extended backyard deck with no rear neighbours. Upstairs offers four generous bedrooms, including a primary suite with ensuite bathroom and walk-in closet. Renovated bathrooms and new flooring throughout the second level. 1-car garage+ driveway parking for up to 2 vehicles. Steps to parks, top-rated schools, transit, shopping, and major highways. Basement not included. Upper unit tenants have exclusive use of the backyard and garage. Tenant is responsible for 70% utilities. ** This is a linked property.** (id:47351)
302 - 766 King Street W
Toronto, Ontario
Welcome to Unit 302 at Tecumseth Lofts a stunning, south-facing hard loft in the heart of King West. This beautifully upgraded space features soaring 10-ft ceilings, refinished blonde maple hardwood floors, and a sleek, modern kitchen complete with grey shaker cabinetry, stone countertops, brand new stainless steel appliances, and a functional center island with wine rack, storage, and breakfast bar. The spacious primary bedroom includes a custom Ital Interiors closet with frosted glass doors, while the bathroom offers a deep soaker tub and added storage. Located in a boutique building with a 96 Walk Score and 100 Transit Score, youre steps from the citys top restaurants, cafes, shops, and everything downtown Toronto has to offer. (id:47351)
2206 - 70 Forest Manor Road
Toronto, Ontario
Luxury Furnished Emerald City Condo. Landlord leasing one bedroom of a beautifully furnished two bedroom+den corner unit. 177SF balcony with bright south west view with huge windows. Directly above Don Mills Subway Station. Fairview mall with T&T, Cineplex across the street. Steps to shops, grocery, dining, cafe, schools, park, library, community centre. Minutes to Hwy 401, 404, Great amenities. This is partial premises shared with landlord and the Residential Tenancies Act does not apply. Short Term Rental Minimum eight months lease or can lease until July 15, 2025. Ideal for student or new immigrant. Parking available at extra cost. Tenant pays for half of all utilities costs. (id:47351)
2707 - 75 St Nicholas Street
Toronto, Ontario
Bright & Beautiful Corner 1 Bedroom Unit Located Steps From U Of T And Yorkville In The Sought-After Nicholas Residence. Wall-To-Wall Windows With Sunny North West Exposures. Glass Tower With 2-Story Lobby Concierge, Amazing Building Amenities, 9Ft Ceiling, Bright Living/Dining Room With Large Balcony. One Parking And One Locker Included. Full Amenities With 24 Hour Concierge And Roof Top Sundeck. The Photos Are From Prior Listing. The Unit Will Be Professionally Cleaned Before Closing. (id:47351)
7078 Rosseau Place
Niagara Falls, Ontario
Welcome to luxurious 7078 Rosseau Place, a rare 3+1 bedroom, 2 bath raised bungalow tucked away on a quiet cul-de-sac in Niagara Falls. With 2,624 square feet of living space, this home blends elegance, comfort, and functionality. Step inside to a sun-filled family room, flowing seamlessly into a formal dining area highlighted by wood-beamed ceilings and a striking glass-paned railing. The chef’s kitchen offers stainless steel appliances, granite countertops, a center island, and abundant cabinetry, opening to a warm living room with a gas fireplace. Upstairs, three spacious bedrooms and a spa-inspired bath with soaker tub create a peaceful retreat. The lower level is an entertainer’s dream, featuring a rec room with fireplace, an additional bedroom with large windows and walkout access, a stylish 3-piece bath, and a sunroom that opens directly to the backyard oasis. Outside, enjoy summers around the saltwater heated pool, private lounging, and hosting gatherings in a space designed for relaxation. A rare find in a sought-after location, this home offers both luxury and lifestyle. (id:47351)
58 Wellington Road Unit# 4
Elora, Ontario
HILLTOP VARIETY in Elora, ON is For Sale. Located at the busy intersection of Wellington Rd 7/McNab St. Very Busy, High Traffic Area and Popular Neighborhood Convenience Store. Surrounded by Fully Residential neighborhood, Schools, Close to Grand River, Close to Elora Conservation Area, Elora Mill and more. Excellent Business with Good Sales, Low Rent, Long Lease, and more. Monthly Sales: 22,000 - $27,000, Tobacco Sales Portion: 40%, Other Sales Portion: 60%, Lotto Commission: $1200-$1500/m, Uhaul Commission: $500/m, Rent: $2288.25/m incl TMI & HST, Lease Term: Existing Till 2026 + Option to renew. (id:47351)
361 Ashland Avenue
London East, Ontario
Whole House with finished Basement and Separate side entrance being rented.**** House for Rent just minutes from Downtown, Fanshawe College, Western University, and steps from a bus stop for easy commuting. Upper Floor offers 3 bedrooms with individual room locks and a full washroom. Main floor comes with another full washroom and a kitchen equipped with two refrigerators, dishwasher, microwave, and an oven. The main floor also has a living room and a dining room. This rental offering includes a private 1-bedroom basement with separate side entrance, living room, kitchen, and full washroom. Additional features include a laundry room accessible from both upstairs and basement, smart CCTV security, a new air conditioner installed in July 2024, and parking for up to 3 vehicles. (id:47351)
36 Spadina Avenue
Hamilton, Ontario
This beautifully updated 2.5 storey home blends timeless character with modern upgrades, perfectly situated on a desirable street. Featuring a separate entrance to the basement, this property offers excellent potential for an in-law suite or additional rental income. Inside, you'll find spacious, light-filled rooms and thoughtful renovations throughout from updated flooring and lighting to refreshed kitchens and bathrooms all while preserving the charm of the original design. Notable recent upgrades include new roof shingles on both the house and garage (August 2025). Step outside to the rear of the property and discover a rare find: an original detached double car garage, ideal for secure parking or storage (id:47351)
69 Donald Street
Ottawa, Ontario
Welcome to One of Ottawa's Most Impressive Triplexes. Built in 2016, this ~10,000Sq.Ft custom-built luxury triplex with a framed/roughed-in 4th basement unit is an architectural masterpiece designed by the builder-owner with no expense spared. Built by Bellagio, this incredible property is combining luxurious modern living with exceptional investment potential, it offers unmatched craftsmanship, high-end finishes and future flexibility. Each unit spans 2,400 - 2,750 sq. ft. with 3 - 4 bedrooms, 2.5 baths, soaring 9 ceilings and open-concept layouts. Premium features include engineered hardwood floors, quartz waterfall islands, Italian porcelain, custom cabinetry, floor-to-ceiling windows, and 8' solid-core doors. Every unit has its own electrical panel, furnace, HRV, tankless water heater, A/C, and in-suite laundry, ensuring comfort and independence. Entertain in style with a grand floating staircase (elevator-ready), heated double garage, private decks, common theatre room, and an expansive rooftop patio prepped for a BBQ, kitchen, hot tub, and shower, all overlooking stunning downtown views. The basement is roughed-in and fire-rated, ready for 1-2 additional units. Located steps from the Rideau Sports Center/Tennis Club, Sandy Hill footbridge, Ottawa U, NCC parks, and minutes from downtown, Parliament, and major hospitals, the property offers both lifestyle and long-term growth, with R4UC-C zoning and upcoming CM2 zoning (2025) for potential commercial use. Whether for multi-generational living, high-end rentals, or future condo/office conversion, this triplex represents a rare elite opportunity, offered below todays replacement cost (over ~$3.5M+). This is modern luxury with endless potential. Book your private showing today and experience Ottawa's ultimate luxury triplex. (id:47351)
1c - 75 Lapointe Boulevard
Russell, Ontario
Welcome to 75 Lapointe Street, Unit 1C in Embrun a beautifully renovated, move-in-ready condo offering comfort and convenience in the heart of town! This bright and spacious lower-level unit features 2 generously sized bedrooms, 1 full bathroom, and stylish modern finishes throughout. The open-concept living and dining area is anchored by a cozy natural gas fireplace, perfect for relaxing evenings. Step outside through the patio door to a private seating area, ideal for enjoying your morning coffee or unwinding at the end of the day. Includes 1 dedicated parking space and 1 storage locker for added convenience. Located just steps from schools, shops, restaurants, and all of Embrun's amenities! (id:47351)
40 Adelaide Street
Ottawa, Ontario
Prime location in the heart of Landsdowne and the Glebe! This lovely detached 3-bedroom home is bright and filled with character but with modern conveniences. From the moment you walk up to this home, you will feel instantly charmed. Sit on the covered front porch and have a morning cup of coffee or an evening glass of wine. Throughout this lovely character filled home, you will notice gleaming hardwood flooring, high ceilings and high baseboards. The naturally bright kitchen has been tastefully renovated with newer cabinets, quartz counters and stainless-steel appliances. The second level has 3 good size bedrooms, laundry and a full bath. Entertain or relax in the beautiful backyard private oasis which has a patio, flowers, trees and shrubs! Parking for 2 cars and a convenient storage shed. Walk to Landsdowne, the Rideau Canal, Bank Street shops and Bistros. $3,850 plus utilitilies. Credit and Reference Check required. Available immediately or flexible. (id:47351)
4095 Paden Road
Ottawa, Ontario
Hunters, outdoorsmen, and homesteadersthis one is for you. 115 acres of rugged wilderness backing onto the Marlborough Forest, complete with a 12-acre pond, 15 acres of protected land, endless trails, and abundant wildlife. Deer, black bear, moose, turkey, rabbit, and waterfowl make this a true sportsmans paradise.The property features a fully furnished hunting cabin perched above the pond - open concept, wood stove, bunks, compost toilet bathroom, solar power, and a front porch with unbeatable views. Gun rack, 5 blinds, a hoist, and even a private shooting range are all in place. The homestead includes a 20x30 insulated workshop with three garage doors and a wood stove, goat shed, chicken coop, organic gardens, young apple trees, a greenhouse, and a working sawmill. Anchoring it all is a warm 3-bedroom, 2-bathroom bungalow with a massive country kitchen, screened-in porch, main floor laundry, and a step-free layout designed for comfort and accessibility. Buyers are encouraged to attend the Open House on Sunday, August 31, 2025, from 12-5 PM. Explore the land, tour the home, and enjoy a complimentary side-by-side ride with the owners to experience the trails and discuss the property firsthand. (id:47351)
1010 Eider Street
Ottawa, Ontario
Welcome to 1010 Eider Street, stunning Fairhaven-End model by Richcraft Homes in highly sought-after Riverside South. Built in 2022, this meticulously maintained 3-bed + den, 3-bath END-UNIT townhome offers over 2,200 sq. ft. of living space, backing onto a serene treed area with NO REAR NEIGHBOURS. Step inside to find elegant hardwood floors throughout the main level, a bright open-concept layout, and a gas fireplace that adds warmth to the family room. The chef-inspired kitchen features quartz countertops, sleek cabinetry, and a full suite of luxury White Café appliances. Enjoy casual dining at the breakfast bar or entertain in the adjacent dining area overlooking the private backyard. Upstairs, a generous loft/den provides the perfect workspace or reading nook. The primary bedroom is a true retreat with a large walk-in closet and a spa-style ensuite featuring a soaker tub, walk-in glass shower, and quartz counters. Two additional bedrooms, a full bath, and second-floor laundry complete this level. The fully finished basement offers a spacious rec room with endless possibilities. With 3 parking spaces, a single garage, and prime proximity to schools, parks, and shopping, this move-in ready home checks every box! (id:47351)
