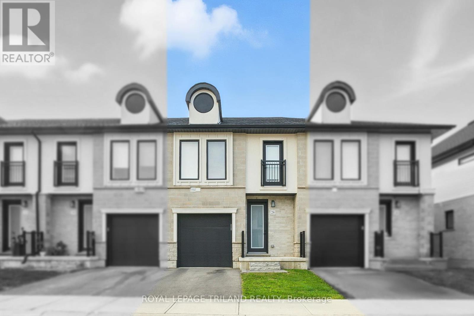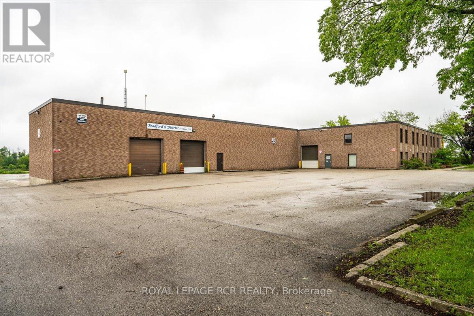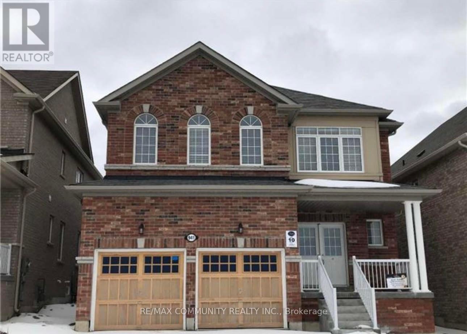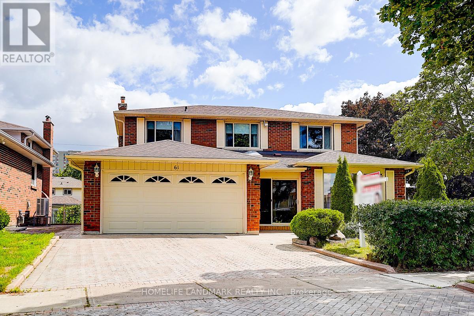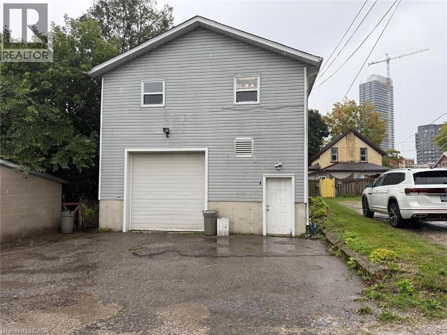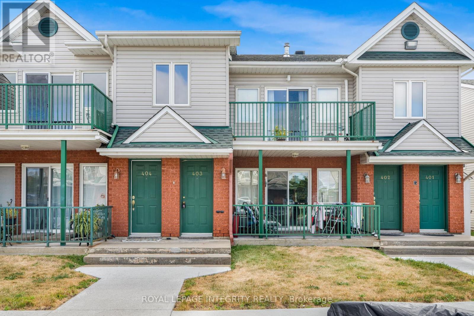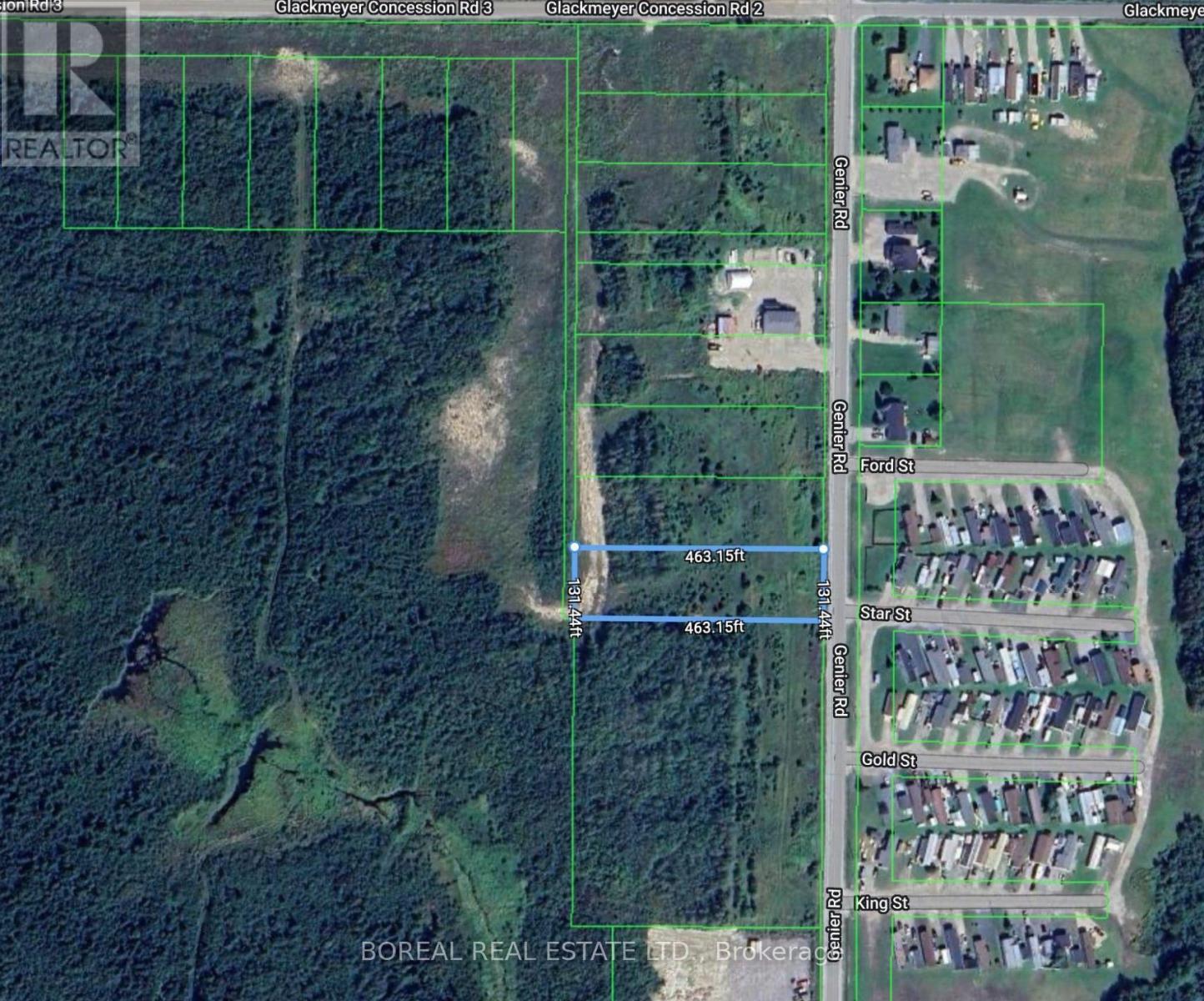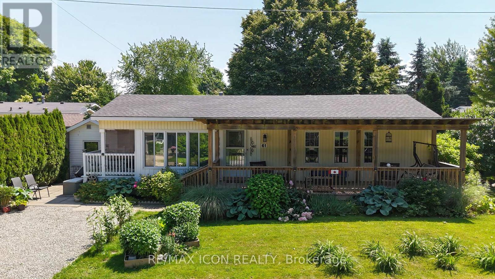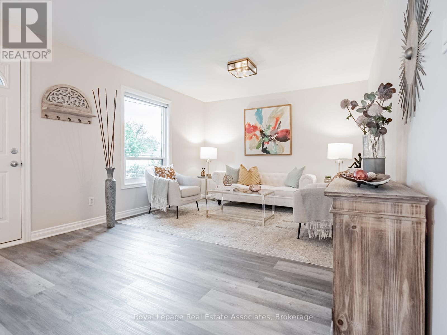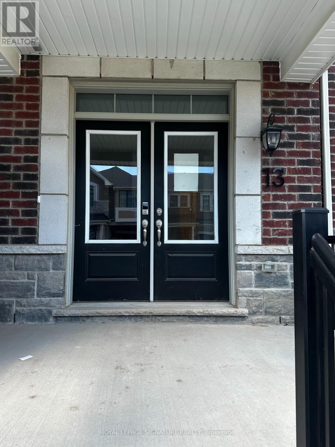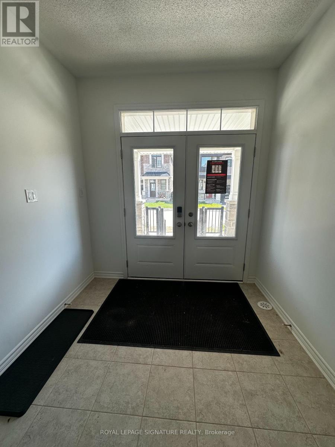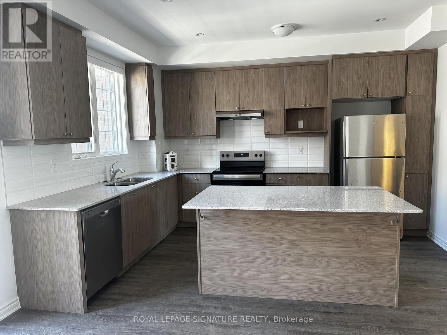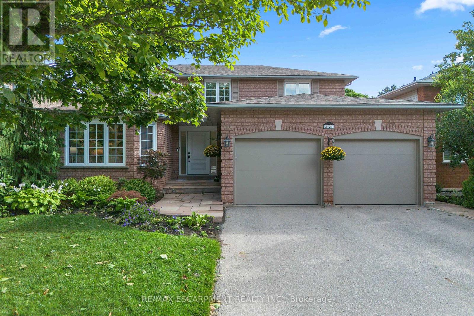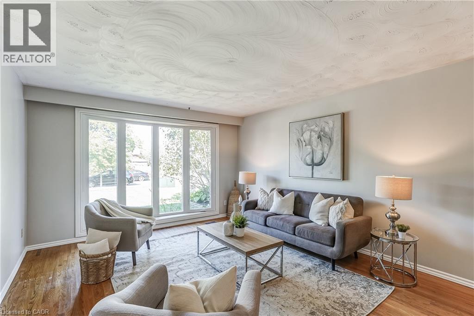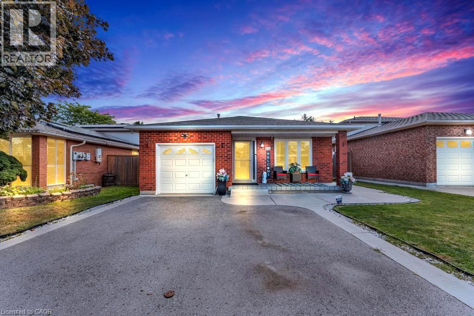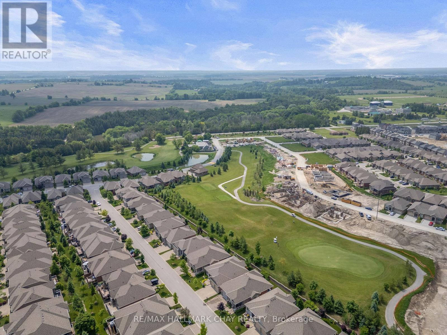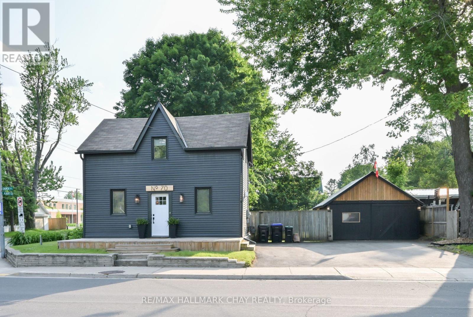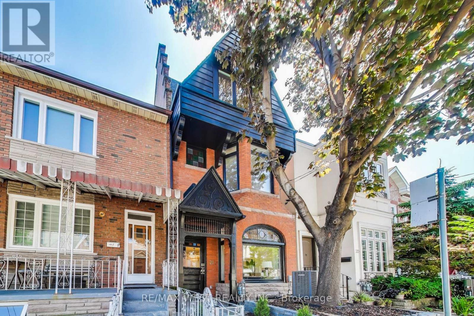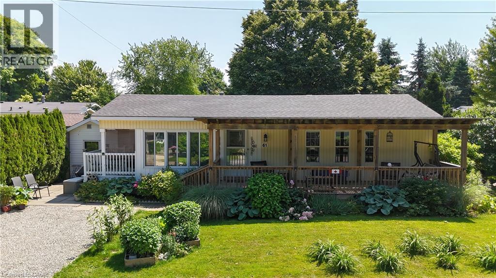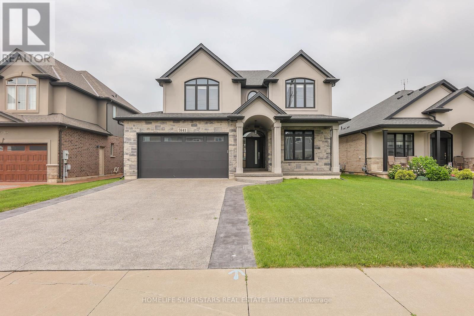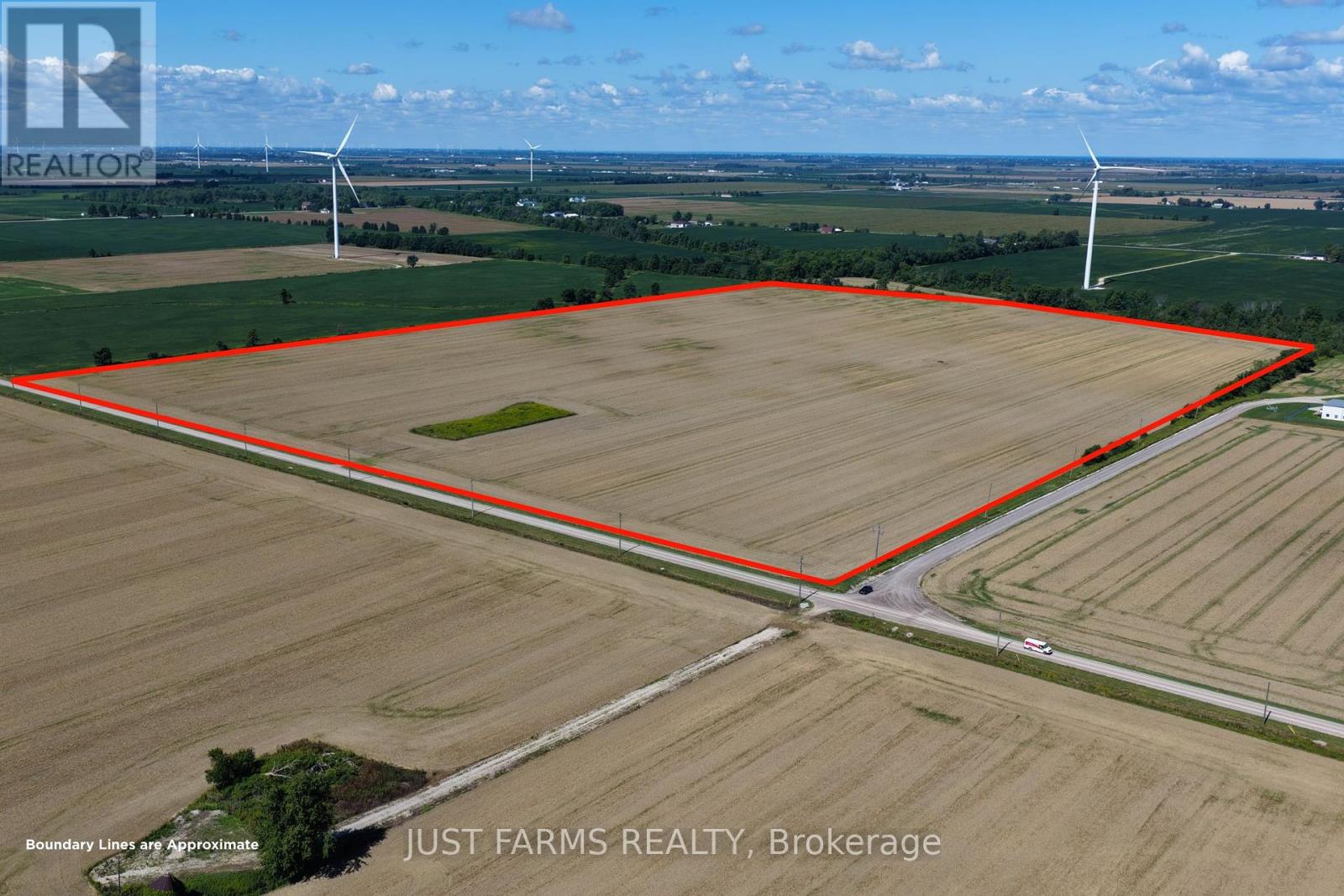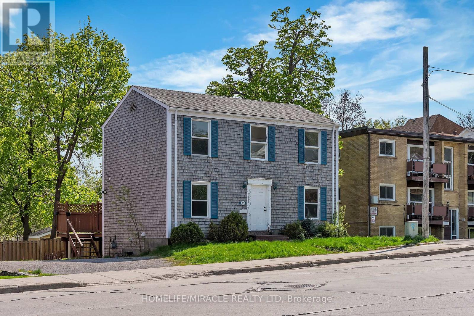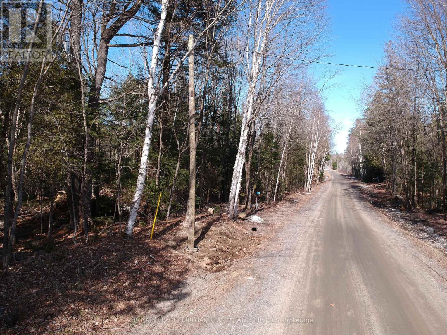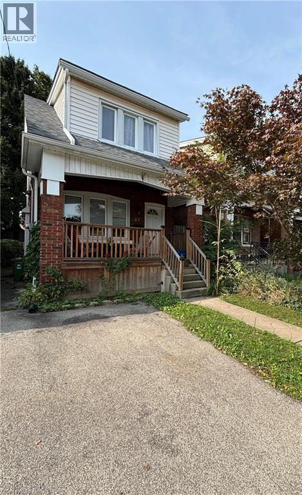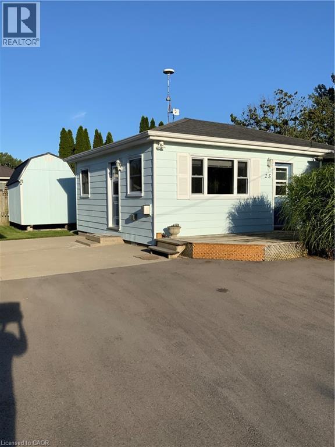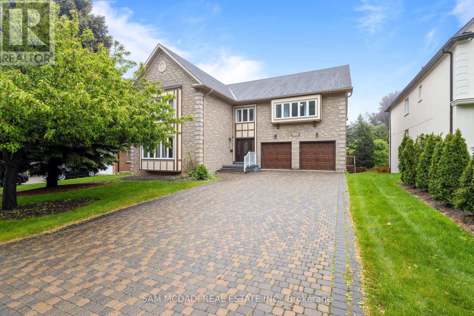28 - 1870 Aldersbrook Gate
London North, Ontario
Stylish Fox Hollow freehold townhome! Built in 2022. Highlights include: modern finishes, open-concept main floor including kitchen with breakfast bar, stainless steel appliances, and soft-close doors and drawers, inside entry from the garage and backyard deck backing onto trees. Three bedrooms on the second floor, including a primary with Juliette style balcony door, walk-in closet and ensuite and double closets in the additional bedrooms. Second-floor laundry. Custom window coverings throughout. Located in a private complex off Aldersbrook Gate, conveniently close to Fanshawe Park West and Hyde Park amenities, excellent schools, walking trails and parks. Also close to UWO. This property has lots to offer and represents great value for any buyer. Currently rented month to month for $2600 + utilities. (id:47351)
Bsmt - 33 John Stocks Way
Markham, Ontario
Basement With a Private Bathroom & Kitchen & Laundry. Luxurious Townhouse. Neighbourhood With A High Ranking School System, Thornlea S.S, St. Robert CHS. Steps To Public Transit, Community Center, Shops, Parks, Go Train, Hwy 404 And Hwy407. (id:47351)
355 Dissette Street
Bradford West Gwillimbury, Ontario
Great location within Bradford. Close to all amenities. Close to future Bradford ByPass Highway and Yonge Street interchange. Heavy power supply. Large 2.9 acre lot (Extra acre of land for outside storage). Multiple loading doors. Manufacturing, Warehousing, flexible zoning. (id:47351)
115 Southlawn Drive
Vaughan, Ontario
I bet you can't wait to check out this impeccably landscaped 4-bedroom, 6-bathroom custom luxury home in one of Vaughan's most sought-after neighbourhoods. Designed for both comfort and entertaining, this residence showcases a grand foyer with soaring ceilings, a bright main floor office, and an impressive family room perfectly sized to showcase your baby grand piano. The formal yet open-concept dining room flows seamlessly into the chef's gourmet dream kitchen, complete with a large island and breakfast bar seating for three, granite countertops, stylish backsplash, and a walkout to the terrace. Outside, enjoy the ultimate backyard retreat featuring a built-in barbecue, gazebo sitting area, and a cabana with a 3-piece bath and storage. Host unforgettable pool parties in your private south-facing oasis with a 9' deep end -saltwater inground pool, surrounded by lush landscaping and interlock patio seating. Recent renovations include: upgraded light fixtures, new blinds main and upper, all walls, ceilings/trim painted on two floors; new landscaped front side and back with all trees trimmed, new modern light switches and door handles on main/2nd floor, new oven in kitchen, new upgraded insulation in attic, brand new gorgeous hardwood throughout the main and second floors, an elegant staircase with wrought iron pickets, fully updated bathrooms, and a bonus new 2nd upper-floor laundry room, . Additional peace of mind with major updates: roof (2017), furnace (2019), A/C (2022), pool heater & liner (2019), pump (2023) to name a few. This entertainer's dream home combines timeless elegance with modern upgrades in one of Vaughan's most prestigious communities. A rare opportunity not to be missed! (id:47351)
Basement - 941 Greenhill Avenue
Oshawa, Ontario
Spectacular Newly renovated, 2+1 Bedrooms, 1 Washroom Basement Apartment with Seperate Entranceand High ceiling Located On Most Demanding Area Of Taunton/Harmony in Oshawa. Laminate FloorsMinutes To The Smart Center With Walmart, Home Depot, Best Buy And More. Close To Schools, Minsfrom Shopping Centers, Restaurants, Hospital, College, Universities, Hwy401 and Hwy 407. (id:47351)
61 Ellenhall Square
Toronto, Ontario
Welcome to this well-maintained family home, nestled in the desirable neighbourhoods on a generous lot. Featuring 4 spacious bedrooms, offers the perfect blend of character, comfort, and convenience. A double-door entry with an enclosed porch provides a warm and secure welcome, while natural sunlight pours in through the skylight. Inside, timeless French doors, crown moulding, and curated finishes highlight the quality and care in every detail. Hardwood flooring extends throughout, complementing the cozy carpet dining and living rooms. The sun-filled family room opens to a private backyard retreat, the gourmet kitchen with upgraded granite countertops and backsplash. A versatile spare room with direct access to the garage and side backyard adds extra convenience. Upstairs, the large primary suite showcases a walk-in closet and ensuite, alongside three generously sized bedrooms.The finished basement enhances the homes versatility with a spacious recreation room and custom wet bar perfect for entertaining. Outside, enjoy a professionally landscaped backyard with a paved patio, ideal for a fresco dining and relaxing evenings. Close to TTC, Hwy 404, T&T Supermarket, Foody Mart, Pacific Mall, parks, and top-ranked schools including Dr. Norman Bethune CI, this home combines timeless charm with a prime location. Don't miss your chance to call it home! (id:47351)
74 Breithaupt Street
Kitchener, Ontario
GREAT FOR KITCHEN CABINET MAKERS OR WOODWORKERS.RENT - $2500+ HST + TMI. A 1,650 sq. ft. shop with laneway access is available for lease. The building offers features such as 3-phase 600-volt, 100-amp power, 12' clear ceiling heights, a two-piece washroom, and a 10' x 10' drive-in door. Located near downtown Kitchener, the property is close to a variety of amenities and public transit. Great for kitchen cabinet makers or wood workers. All wood working machines can be included. (id:47351)
32 Sterling Street
St. Catharines, Ontario
Welcome To Your Backyard Oasis In One Of The South Ends Most Sought-After Family Neighbourhoods! This Beautifully Maintained 3+1 Bedroom, 4-Bath Home With A Double Car Garage Features A Custom Eat-In Kitchen With Pull-Out Drawers And Stainless Steel LG Appliances, Spacious Main-Floor Family And Laundry Rooms, And A Huge Primary Suite With Walk-In Closet And Soaker Tub. The Finished Basement Offers A Recreation Room, Bedroom, 4-Piece Bath, And Plenty Of Storage, Providing Extra Space For The Whole Family. Recent Upgrades Include New Windows And Luxury Finishes Throughout. Step Outside To Your Private, Low-Maintenance Retreat With A Composite Deck, Gazebos, Gas BBQ Hookup, And An Inground Heated Saltwater Pool Plus The Hot Tub Is Included! With Quality Updates Inside And Out, And A Location Close To Top-Rated Schools, Parks, And The New Hospital, This Home Truly Has It All. (id:47351)
200 St Augustine Drive
St. Catharines, Ontario
Welcome to 200 St. Augustine Drive, St. Catharines. This beautifully renovated duplex is a rare opportunity in St. Catharines. Each unit has been updated from top to bottom with modern finishes, including custom kitchens with quartz countertops, luxury vinyl flooring, and stylish tiled bathrooms. Large windows fill the spaces with natural light, complemented by pot lights throughout. Both units feature in-suite laundry, and the property boasts a fully fenced private backyard, ideal for privacy and outdoor enjoyment. Located just minutes from highway access, The Pen Centre, Niagara-on-the-Lake outlets, grocery stores, schools and much more this duplex combines convenience with modern living. Currently rented for $4,200/month, this property is an excellent investment opportunity or move-in ready option, with the potential for one unit to offset mortgage costs. Don't miss out, schedule your showing today! (id:47351)
70 Navy Street
Oakville, Ontario
Premium Features: New Construction with Architectural Steel frame, 3 floor Elevator, Car Lift, 2 Laundry rooms, walk-in pantry, 10.5 ft ceilings, 22' tall rear windows overlooking Oakville Harbour, Generator, & South of Lakeshore Location! Spectacular freehold townhome w/5100+SF luxury living space. Architect Rick Mateljan & outstanding new custom construction by Komon Homes. Located in Old Oakville's most desirable neighbourhood overlooking Oakville Harbour, steps to Lake Ontario waterfront trail & Downtown. All the features of a luxury condo but w/the benefits of freehold. Refined architectural details blend this fabulous home into the heritage character of the neighbourhood. Dramatic 2-storey vaulted Living rm/Dining rm w/linear gas fireplace. Huge open concept Kitchen/Family Room. Lux kitchen w/oversized centre island, quartz counters, fully-concealed Thermador refrigeration, Miele ovens, Wolf gas cooktop. Beautiful cabinetry w/inlaid brass inserts, fluted detailing & top quality hardware. Walkout to stone covered porch w/gas line for barbecue overlooking landscaped, fenced garden. Mudrm entry w/built-in cabinetry & inside entry from Garage. 2nd flr features large open gallery w/skylights overlooking the Living Rm. Primary suite features gorgeous dressing rm w/centre island & skyline; lux ensuite bathrm w/heated flooring & freestanding soaker tub. Unique privacy glass window at the touch of a button. 2 further Bedrooms w/Jack & Jill Ensuite. 2nd flr & lower level Laundry. High-end lighting package t/o. Open concept lower level features 10' ceilings, hydronic radiant heated hardwd flooring, full bar w/beverage fridge, gas FP, 2 large windows, locker rm & 3-piece. State-of-the-art mechanicals incl HRV, 200 AMP panel. Excellent storage. Steps to Oakville Club, Oakville Centre for Performing Arts & all the best boutiques & cafes of Downtown. Rare opportunity to live in the distinguished Heritage District while enjoying the best of contemporary luxury living (id:47351)
68 Navy Street
Oakville, Ontario
Premium Features: New Construction with Architectural Steel frame, 3 floor Elevator, Car Lift, 2 Laundry rooms, 10.5 ft ceilings, 22' tall rear windows overlooking Oakville Harbour, generator, & South of Lakeshore Location! Spectacular freehold townhome w/3500+SF luxury living space. Architect Rick Mateljan & outstanding new custom construction by Komon Homes. Located in Old Oakville's most desirable neighbourhood overlooking Oakville Harbour, steps to Lake Ontario waterfront trail & Downtown. All the features of a luxury condo but w/the benefits of freehold. Dramatic LR & DR with linear gas fireplace. Lux open concept kitchen w/oversized centre island, quartz counters, fully concealed Thermador refrigeration, Miele ovens, Wolf gas cooktop. Beautiful cabinetry w/fluted detailing & top quality hardware. W/o to stone covered porch w/gas line for barbecue overlooking landscaped, fenced garden. Bank of floor-to -ceiling entry closets w/elegant fluted trim. Inside entry from Garage. 2nd Flr features large open concept Den/Retreat. Primary suite features walk-in closet w/built-ins, private laundry and lux ensuite bathrm w/heated flooring & freestanding soaker tub. 2 guest Bedrms w/access to 3-pc washrm. 2nd flr & lower level Laundry. High-end lighting package t/o. Open concept lower level features 10 ceilings, hydronic radiant heated hardwd flooring, full bar w/beverage fridge, gas FP, 3-piece washrm. State-of-the-art mechanicals incl HRV, 200 AMP panel. Excellent storage. Steps to Oakville Club, Oakville Centre for Performing Arts & all the best boutiques & cafes of Downtown. Rare opportunity to live in the distinguished Heritage District while enjoying the best of contemporary luxury living. **EXTRAS** Car Lift; 3-Floor Elevator; Whole-home Generator; Designer Lighting Package; Commercial-style Appliance Package; Hydronic Radiant heated Lower Level (id:47351)
403 - 2923 Laurier Street
Clarence-Rockland, Ontario
MOVE-IN READY! Welcome to the reputable Place Clement located in heart of Rockland with walking distance to shopping, dining and all amenities. This charming condo gives you a peace of mind lifestyle in lovely and mature neighborhood. Bright upper unit with vaulted ceiling, a full bathroom and two nice size bedrooms with the primary having its own balcony. The kitchen is equipment with newer stainless steel appliances and plenty of cabinetry. Spacious living area with with large windows brings in lots of natural light and easy access to a large west facing balcony perfect for your morning coffee or relaxing in the evening. The spacious laundry area has a window and extra room for storage. This unit also comes with additional exterior storage and one parking spot included. (id:47351)
Lt 16 Genier Road
Cochrane, Ontario
Zoned C3-7, this commercial lot offers municipal water and sewer connections at the lot line, hydro available from the nearest electrical pole, and natural gas availability. An excellent opportunity to establish or expand your business. HST applicable. (id:47351)
141 Margaret Avenue
Hamilton, Ontario
POOL!!!!! New custom built home with full Tarion warranty and INGROUND POOL situated on a prime 43 x 175 size lot in Stoney Creek. This home offers 3075 sq feet of finished space in addition to unfinished 1400 sq feet in the walk up basement with a separate entrance, ideal for an in-law suite. The main floor has a powder room, walk in closet, mudroom with an entrance from the garage, a large kitchen with a breakfast bar, walk in pantry, dinette and a separate dining room . You will also find a cozy family room with a fireplace and a separate den/office space on the main floor. There are 4 bedrooms on the second floor, each with an ensuite bathroom and a walk-in closet. For your convenience the laundry room is located on the second floor as well. The home is ready for you to choose the colors and finishes the way you like. Pool is optional. (id:47351)
61 Water's Edge - 77307 Bluewater Highway
Bluewater, Ontario
Charming two-bedroom home in the 55+ Northwood Beach Resort, with lake views! Features include open-concept kitchen/dining room with sitting den, cozy living room with gas fireplace, private deck off primary bedroom, covered porch, perennial gardens, double-wide driveway and storage shed. Recent updates: furnace and roof (2020), vinyl flooring (2021), kitchen upgrades (2023), washer (2024). Resort amenities: pool, recreation centre, community lifestyle. Minutes to Bayfield, 15 minutes to Goderich. Land lease $478.20/month. (id:47351)
4146 Wheelwright Crescent
Mississauga, Ontario
Woodland In The City. Private, Mature Trees Grace This Wonderful 4 Bdrm, 3 Bath Home In SawmillValley On A Quiet Court. Backing Onto The Park And Trails, Featuring 8 Skylights, LargeAddition, Custom Kitchen With Integrated Appliances, Cork Floor, Quartz Countertop. EuroStyling At It's Finest, High End Aeg Appliances, A Fireplaces & Very Private Back Yard. NewCork Flooring In Kitchen, Quartz Countertop And Backsplash (id:47351)
1094 Eastmount Avenue
Mississauga, Ontario
The Little Bungalow With Big Dreams. Don't let the square footage fool you, this Lakeview cutie knows how to punch above its weight class. With 2+2 bedrooms and 2 baths, it's the kind of house that learned early on how to maximize space, charm, and functionality. Inside, the open-concept living and dining area keeps things bright and breezy, while the oversized eat-in kitchen insists on being the life of the party (and doubles as your daily coffee HQ). Downstairs, the finished basement with two additional bedrooms and a separate entrance quietly hints at in-law suite potential or the perfect setup for guests, hobbies, or Netflix marathons you'll never admit to. Out back, a large private yard is practically begging for summer BBQs, garden experiments, or a hammock nap situation. The extra-long driveway handles three cars in a row, which means no more street-parking gymnastics. And being tucked at the quiet end of a dead-end street means less traffic and more neighbourly waves. Location-wise, it's hard to beat: walk to the lake, wander the nature trails, or explore the ever-growing buzz of Port Credit and Lakeview Village. The home has been lovingly maintained and updated, so while it's being sold as is, you'll find it more ready to roll than needs a rescue. Think of it as the bungalow that could - small in stature, big in possibilities, and perfectly positioned for your next chapter. (id:47351)
13 - 1259 Lily Crescent
Milton, Ontario
Welcome to 1259 Lily Crescent, Milton, a family-friendly townhome in a quiet, safe neighbourhood managed by Conestoga Off-Campus Housing. Surrounded by parks, playgrounds, and excellent schools, this home offers everything families need to thrive. Living here means you're never far from what you need, grocery stores such as Longos, Metro, FreshCo, and No Frills are only a short drive away, while shopping and dining options are plentiful in nearby plazas and the Milton Mall. For commuting parents, Milton GO Station and quick highway access make travel to Toronto and across the GTA simple and stress-free. The neighbourhood is known for its quiet atmosphere, car-friendly streets, and balanced access to schools, parks, groceries, cycling routes, and walkable paths, making it a natural fit for family life. Families can also enjoy scenic walks at Mill Pond, outdoor adventures at Kelso Conservation Area, and a variety of community programs, skating rinks, and arts events across Milton. With peaceful surroundings, strong community spirit, and amenities designed for family living, this home is the perfect place to put down roots. (id:47351)
808 - 4205 Shipp Drive
Mississauga, Ontario
New Fridge, New Stove, New B/I Dishwasher, Washer, Dryer, Underground Parking - Large 1 Bedroom suite in a well managed building with great amenities. Vinyl Flooring Throughout, Upgraded Kitchen With Granite Countertops, new Cabinetry and new Appliances. Large 700 Sqft (Approx) Affordable 1 Bedroom Condo In Highly Desired Area. Walk To Square One & Transportation / New LRT Station. Access To 403 & 401. A Great Floor Plan. Bright Spacious Unit with a Spectacular View. 24Hr Security / Concierge, Indoor Pool, Billiard Room, Gym, Tanning Room, Tennis Courts. Bldg completed hallway renovation upgrade in 2024. (id:47351)
11 - 1259 Lily Crescent
Milton, Ontario
Welcome to 1259 Lily Crescent, Milton, a family-friendly townhome in a quiet, safe neighbourhood managed by Conestoga Off-Campus Housing. Surrounded by parks, playgrounds, and excellent schools, this home offers everything families need to thrive. Living here means you're never far from what you need, grocery stores such as Longos, Metro, FreshCo, and No Frills are only a short drive away, while shopping and dining options are plentiful in nearby plazas and the Milton Mall. For commuting parents, Milton GO Station and quick highway access make travel to Toronto and across the GTA simple and stress-free. The neighbourhood is known for its quiet atmosphere, car-friendly streets, and balanced access to schools, parks, groceries, cycling routes, and walkable paths, making it a natural fit for family life. Families can also enjoy scenic walks at Mill Pond, outdoor adventures at Kelso Conservation Area, and a variety of community programs, skating rinks, and arts events across Milton. With peaceful surroundings, strong community spirit, and amenities designed for family living, this home is the perfect place to put down roots. (id:47351)
9 - 1259 Lily Crescent
Milton, Ontario
Welcome to 1259 Lily Crescent, Milton, a family-friendly townhome in a quiet, safe neighbourhood managed by Conestoga Off-Campus Housing. Surrounded by parks, playgrounds, and excellent schools, this home offers everything families need to thrive. Living here means you're never far from what you need, grocery stores such as Longos, Metro, FreshCo, and No Frills are only a short drive away, while shopping and dining options are plentiful in nearby plazas and the Milton Mall. For commuting parents, Milton GO Station and quick highway access make travel to Toronto and across the GTA simple and stress-free. The neighbourhood is known for its quiet atmosphere, car-friendly streets, and balanced access to schools, parks, groceries, cycling routes, and walkable paths, making it a natural fit for family life. Families can also enjoy scenic walks at Mill Pond, outdoor adventures at Kelso Conservation Area, and a variety of community programs, skating rinks, and arts events across Milton. With peaceful surroundings, strong community spirit, and amenities designed for family living, this home is the perfect place to put down roots. (id:47351)
160 Tuscadero Crescent
Mississauga, Ontario
Welcome To this Newly Renovated Detached 6+2 Bedroom, 3 apartment units, 3 Kitchens, 3 separate Entrances, 3 separate washer/dryer, 4 Baths Residence Situated In Hurontario Mississauga. Perfect for income property. or a big family looking for living together and having privacy. Metal Roof. Hardwood Flooring And Pot Lights. Located in a great area where it is walking distance to school, banks, grocery stores, cafes, restaurants, Minutes to Hwy 401 & 403, Square One and Heartland...don't miss out. The Seller does not warranty the retrofit of the 3 separate unit apartments. (id:47351)
2421 Susquehanna Court
Oakville, Ontario
Tucked away on a quiet cul-de-sac in highly sought-after River Oaks, this home boasts 4,050 sq. ft. of impeccably maintained interiors and is the perfect fusion of sophisticated style and everyday family comfort. The open-concept main floor features hardwood flooring throughout, a dedicated home office, and a bright, airy living space anchored by a stunning bay window that floods the home with natural light. The chef-inspired kitchen boasts a large island, built-in appliances, a walk-in pantry, and an eat-in breakfast area perfect for everyday family meals and casual entertaining. A spacious laundry/mudroom with direct garage access adds everyday convenience. Upstairs, you'll find four generous bedrooms, including a primary suite with a private ensuite, plus an additional full bathroom with double sinks for the family. The finished lower level offers incredible versatility with a large recreation/gym area, a fifth bedroom with its own 3-piece bathroom, and plenty of storage space. Step outside to your private backyard oasis a beautifully landscaped retreat complete with a salt-water pool, covered Douglas Fir timbered Pergola, built-in BBQ, gas fireplace, and in-ground irrigation system, all surrounded by mature trees offering privacy and tranquility. Located within walking distance to Holy Trinity Catholic Secondary School and just minutes from all the amenities in the Uptown Core neighbourhood, as well as Munns Creek trails and local parks. Situated in one of Oakville's most desirable and family-friendly communities and not to be missed, this exceptional home stands out from the rest and is ready to be enjoyed by its next family (id:47351)
63 1/2 Eastbury Drive
Hamilton, Ontario
Stunning 3+1 bedroom, 1.5 bath home in great a neighborhood. Excellent location close to parks, schools (including brand new Eastdale Public School), shopping, transit & highway access. Sun filled open concept, carpet-free & new floor to ceiling bay windows in the living room. Brand new furnace & newer AC. Upper level features spacious sized bedrooms with 4 pc bath, spacious kitchen with walkout to backyard plus a beautiful living & dining room. Lower level has 4th bedroom, 2pc bath, huge second family room & extra space for home-office or gym. Fenced private backyard oasis with beautiful pool & shed. Huge driveway easily fits 3 cars. Welcome Home! (id:47351)
650 Acadia Drive
Hamilton, Ontario
Welcome to this beautiful 4-level backsplit located in a desirable family-friendly neighbourhood. This spacious home offers a unique layout with a main floor bedroom and full bathroom, perfect for in-laws or guests, plus an additional 3 bedrooms on the upper level. The fully finished basement provides even more living space, while the large family room and dining room are ideal for gatherings and entertaining. Updates include new appliances (2018), washer and dryer (2021) and a roof (2018) for peace of mind. Conveniently situated close to schools, parks, shopping, highways, and everyday amenities, this home is move-in ready and perfect for families of all sizes. (id:47351)
22 Garneau Street
Vaughan, Ontario
Gorgeous, Fully Renovated and Sun-Lit Contemporary-Style Townhome Backing Onto Park and Conveniently located on the Vaughan/Toronto Border. Over $150k spent in Upgrades! 9ft. Smooth Ceilings and luxurious ultra-wide porcelain tiles and Hardwood flooring throughout. Triple-access entry to Living Room including Garage access and rear walk-out to community park. Main Floor featuring Beautiful open-concept family room and brand new modern kitchen w/Quartz Counters, Brand New S/S Appliances including built-in gas Cooktop, Matching backsplash, undermount lighting, and more! Conveniently Located 3rd Bedroom adjacent to Family Room and powder room on main floor featuring walk-out to balcony. Upper floor featuring laundry and 2 more bedrooms including primary bedroom w/custom double wardrobes and luxurious 4pc ensuite bath. Prime location surrounded by parks w/transit at your doorstep plus only a 5-minute drive to shopping, schools, community centres and both highways 407 and 427! (id:47351)
97 Topham Crescent
Richmond Hill, Ontario
Discover this beautiful 4-bedroom, 3-bathroom home in the highly sought-after Westbrook neighborhood. Perfect for families, it is just steps from top-rated schools and surrounded by lush, mature trees and meticulously landscaped gardens. Enjoy convenient access to Highway 404, making your commute a breeze. This home combines comfort, style, and an unbeatable location ideal for family living. (id:47351)
17 Hillcrest Drive
New Tecumseth, Ontario
If you're looking for a low-maintenance lifestyle without the high-rise feel, 17 Hillcrest Drive in Briar Hill offers the best of both worlds. This semi-detached bungalow is part of a welcoming adult community in Alliston, where comfort, space, and ease come together seamlessly. Inside, you'll find hardwood floors, 9-foot ceilings, and pot lights throughout the main level. The front-facing kitchen features granite countertops, a bright eat-in area, and plenty of storage. The open-concept living and dining area is warm and inviting, complete with a gas fireplace and walk-out to a private back deck bordered by mature trees.The primary bedroom includes a walk-in closet and a spacious ensuite with a soaker tub and a large walk-in shower with bench. A main floor powder room adds extra convenience for guests. Downstairs, the finished lower level expands your living space with a large rec room featuring a wet bar and second gas fireplace perfect for entertaining or relaxing. You'll also find a guest bedroom, home office, full bathroom, and a laundry room with built-in cabinetry, plus lots of smart storage throughout. As part of Briar Hill, residents have access to a 16,000 sq.ft. community centre, with the option to join Nottawasaga Resort just minutes away for golf, gym, pool, and more no obligation required. This is easygoing, spacious condo living with all the comforts of home. (id:47351)
70 Church Street S
New Tecumseth, Ontario
Welcome to this stunning, move-in ready detached century home located right in the vibrant heart of Alliston! Double Wide Lot with Potential to Sever! Fully renovated from top to bottom with no detail overlooked, this home combines modern design, quality craftsmanship, and a prime location. Step inside to discover a bright and airy open-concept layout featuring brand new flooring, pot lights, and stylish finishes throughout. The custom kitchen is a chefs dream, boasting quartz countertops, High end stainless steel appliances, gas stove, sleek cabinetry, and a spacious island perfect for entertaining. Spacious living room with built in napoleon gas fireplace, built in storage and pot lights.Gorgeous Main floor laundry/mudroom with custom sliding door and 2pc powder room.Upstairs, you'll find generously sized bedrooms with closets and beautifully updated bathroom with freestanding tub and glass steam shower, towel warmer and Tv.Outside, enjoy a private backyard perfect for summer gatherings or cozy evening fires. Fully fenced yard with 2 side gates, and new rear deck and pergola . Fully finished, heated and insulated detached garage currently used as a private home gym. All major systems have been updated including Furnace, AC, 200amp panel, siding/soffits, windows, doors, napoleon gas fireplace and more, giving you peace of mind for years to come. 2 separate newly paved driveways with extra parking for trucks, trailers and toys. Located within walking distance to downtown , shops, restaurants, schools, and parks! (id:47351)
9 George Bogg Road
Vaughan, Ontario
LOCATION! LOCATION!! LOCATION!!!If you are looking for a quiet neighbourhood, very close to transit and well laid out spacious freehold modern townhouse: Please look no more. This well updated townhouse has everything going for it, a visit will convince you. (id:47351)
2908 - 30 Meadowglen Place
Toronto, Ontario
Welcome To The Fabulous Penthouse Suite With High Ceilings & Panoramic Terrace Overlooking Lake Ontario. 2 Bed + Den, 2 Bath, 1 Underground Parking. Laminated Wood Throughout. Modern Kitchen W/Appliances. Concierge, Gym, Pool, Bike Storage. Minutes To Hwy 401, TTC, STC, Centennial College, University Of Toronto. Ready To Move In. (id:47351)
908 - 360 Watson Street W
Whitby, Ontario
***Interior Photos coming soon!!***Your chance to enjoy the sought-after Whitby Shores lifestyle is here! This bright and inviting 1-bedroom condo 941 SF(mpac) offers the perfect blend of comfort, convenience, and incredible value. With a spacious open-concept layout, sun-filled living/dining area, and a private balcony with peaceful views, the ideal spot to unwind after a long day. The generous primary bedroom easily fits a queen bed, boasts a double closet, and is just steps from the full 3 piece bath. The updated kitchens functional layout makes cooking a breeze. Recent updates include: new hardwood floors(2021), updated kitchen, crown moulding in living/dining, ceramic backsplash and granite countertops. Enjoy resort-style amenities including an indoor pool, hot tub, sauna, fitness centre, and party room. Plus, you're just steps from waterfront trails, the marina, shopping, dining, and minutes to Whitby GO Station perfect for commuters! Extras include an underground parking space, storage locker, and all utilities (heat, hydro, a/c, internet and cable TV) included in maintenance fees. Don't miss this opportunity to own a carefree condo lifestyle in one of Whitby's most desirable communities. Perfect for first-time buyers, downsizers, or anyone seeking easy lakeside living! Shows very nicely!! (id:47351)
2703 - 20 Bruyeres Mews
Toronto, Ontario
Welcome to this stylish 2 Bedroom + Den, 2 Bathroom corner suite in the heart of Torontos vibrant Fort York neighbourhood. Sun-filled living spaces open to a wrap-around balcony, with floor-to-ceiling windows showcasing sweeping North-West views.The modern kitchen features stainless steel appliances, a centre island, and generous counter space - perfect for cooking or entertaining. The open-concept layout flows seamlessly, creating the ideal setting for everyday living, working from home or hosting guests. Both bedrooms are thoughtfully designed retreats. The spacious primary suite offers floor-to-ceiling windows, a spacious closet, and a sleek ensuite for your comfort. The second bedroom is bright and versatile, with its own walk-out to a private balcony - perfect for morning coffee or fresh air at the end of the day. Located just steps from the Loblaws flagship store, LCBO, Shoppers Drug Mart, and minutes to Waterfront, King West, City Place, and Liberty Village, you're truly at the centre of it all. With the TTC at your doorstep, the Financial District, Rogers Centre, CN Tower, and more are just minutes away. Multiple parks and green spaces nearby offer the perfect balance of urban and outdoor living. This is city living at its finest! (id:47351)
21 Rolyat Street
Toronto, Ontario
Stunning Detached Victorian Duplex Completely Renovated with 2 Car Parking, tucked away on a quiet street in the Heart of one Toronto's Sought Neighborhood and steps to the Vibrant Ossington Strip, one of the Coolest Street in the World, according to Time Out Magazine. With approximately 3321 SQFT of finished interior space, this thoughtful and stylish renovation was completed with Permits, and maintains some original character and charm while blending modern and stylish finishes . The Main floor features a grand entrance, soaring 10+ foot ceilings, stained glass windows, an expansive open concept living area with a main floor family room, powder room, custom kitchen with large centre island, and large windows throughout. On the 2nd and 3rd floor, features 3 massive bedrooms each with its own Ensuite bathroom and 2 outdoor private spaces. The primary bedroom has a spa-like bath, a spacious walk-in closet, and a private balcony. The entire 3rd floor can be another primary bedroom retreat with its own 3pc ensuite and it walks out to a massive terrace. Hardwood floors throughout. The Bright Lower Level 2 Bedroom in-law suite is approx. 978 SqFt. and has its own laundry, separate hydro meter and private entrance - a fantastic revenue source. Less than 100m walk to Ossington Ave Strip with cozy Cafes, Independent Boutiques, Yummy Bakeries, Top Restaurants and Public Transit. (id:47351)
77307 Bluewater Highway Unit# 61
Bayfield, Ontario
Charming two-bedroom home in the 55+ Northwood Beach Resort, with lake views! Features include open-concept kitchen/dining room with sitting den, cozy living room with gas fireplace, private deck off primary bedroom, covered porch, perennial gardens, double-wide driveway and storage shed. Recent updates: furnace and roof (2020), vinyl flooring (2021), kitchen upgrades (2023), washer (2024). Resort amenities: pool, recreation centre, community lifestyle. Minutes to Bayfield, 15 minutes to Goderich. Land lease $478.20/month. (id:47351)
7641 Drummond Road
Niagara Falls, Ontario
Your New Home Awaits! A Custom-Built Home Located in a Prestigious & Highly Sought After Quiet and Well-Connected Neighbourhood. Only an 8 Minute Drive to the Breathtaking Attraction of Niagara Falls. A 2 Minute Walk to a Golf Club. This Stunning Custom Build Is Designed with Soaring Ceilings and a Modern Open Concept Design. Natural Light Throughout the Whole Home! No Expense Has Been Spared - Engineered Hardwood Floors Throughout, Built-in Ceiling Speakers in Multiple Rooms and Backyard, Spacious Dining Room, Custom Built Feature Gas Fireplace, Wired Access Point, Main Floor Laundry/ Mudroom, Chefs Inspired Kitchen W/ Custom Fixtures/ Cabinetry & Matching Stainless Steel Frigidaire Appliances. Your Kitchen Walks Out to A Beautiful Backyard Featuring a Custom Covered Porch Space. The Elegant Glass Staircase Leads to A Spacious Second Floor With 4 Bedroom. Grandiose Master Bedroom with Walk-in Closet. Spa Like Bathroom with Heated Floors. This Home Is Packed with Premium Upgrades and Features with Luxury and Practicality in Mind. (id:47351)
1086 Hedge Drive
Mississauga, Ontario
This spacious 4-bedroom detached home sits on a quiet mature tree-lined street in the Applewood Acres Community. Main level offers an updated kitchen with a walkout to an oasis backyard. Cabinetry made from Brazilian Cherrywood. With hardwood cabinetry, the buyer can re-finish the wood in their favourite colour. Your custom-built center island and granite countertops is ideal for gathering your family and friends. Sit quietly in your separate mega family room listening to the crackly fire. Upstairs, large primary bedroom with featuring a walk-in closet and a 3-piece ensuite. You'll also discover three additional generously sized bedrooms with ample storage, abundant natural light. Main bathroom soaker tub. Basement highlight features a fifth bathroom, 4-piece bathroom, a great room with ample space for both living and dining area. Additionally, a gas fireplace, a wet bar, cold room, pot lights and plenty of storage. Backyard is professionally landscaped with lush flower beds and thriving vegetable garden. Two-tier level deck provides 350 sqft of outdoor space. Step down to ground level with interlocking area with your very own wood burning pizza oven. 39.47ft x 159.71 ft deep lot. This home features, walk-in from garage, a double garage plus driveway parking for 4 additional vehicles. Ensuring convenience for all! Just Move In and Enjoy! EXTRAS: Custom Wood Burning Pizza Oven, Large Custom Fire Pit, Double Firewood Rack (stocked), resin shed 8ft x 11ft, Retractable backyard awning, Front and Back cameras with monitor. (id:47351)
00 Mcdermid Road
North Stormont, Ontario
Your future begins right here! This brand-new, thoughtfully planned 1-acre parcel offers abundant sunlight for your dream home while preserving just enough greenery for privacy. The strategically southwest orientation ensures beautifully sunlit afternoons and warm, welcoming light throughout the year. Nestled among a gentle tree canopy, the lot feels serene and private. Only you and the southern neighbor are visible, while the north side remains obscured by natural woodland. A shaded wooded section to the west frames the space with tranquil forest beautyand if that werent charming enough, horses graze peacefully right across the field in view of your future porch. Imagine waking up to swaying mature trees and the soft rustle of the forest yet being just 5 minutes from Cryslers friendly shops, local eateries, Home Hardware, community center, and a nearby elementary school. Crysler is quietly blossoming into one of North Stormonts most desirable neighbourhoodsoffering affordable opportunity with the peaceful pace of rural life. Its the place where families lay down roots and thrive. Whether you're heading to Ottawa for work or weekend adventures, the Nations Capital is just a 40-minute drive awaymaking this a perfect base for commuters seeking serenity without sacrificing accessibility. This isnt just landits the setting for your legacy. A place where your family grows, memories are made, and your dream home standsrooted in nature and nurtured by community. 24-hour irrevocable on all Offers. (id:47351)
22659 Mclean Line
West Elgin, Ontario
86 acre farm offering 49 acres of systematically tiled workable land at 25' spacing, with tile maps available. The balance of the acreage is a beautiful woodlot, providing a mix of agricultural productivity and natural setting. Frontage on both Furnival Road and McLean Line ensures great access and visibility. This is a versatile property ideal for farmers, investors, or outdoor enthusiasts looking to expand their holdings. Taxes are 2025 Interim taxes. (id:47351)
Ptlt 3 Seventh Line W
Chatham-Kent, Ontario
This 74.5 +/- acres of prime farmland is made up of two ajoining parcels (008750025 and 008750024) featuring tiled, clay soil with 100% workable acres. Fronting onto Seven Line just outside of Fletcher, the property includes a deep drilled well, with hydro available at the road. Available for the 2026 crop season. Additional farmland of approximately 50 acres is also available nearby and may be purchased separately. (id:47351)
15263 Furnival Road
West Elgin, Ontario
51 acre farm with approximately 50 acres of systematically tiled workable land at 25' spacing, with tile maps available. Fronting both Furnival Road and Johnston Line, this productive parcel is ideally located and offers excellent accessibility. This vacant land opportunity is well suited for farmers, investors, or those looking to expand their land base. Taxes are 2025 Interim taxes. (id:47351)
35 Bridge Street W
Belleville, Ontario
Welcome to this beautifully upgraded 3+2 bedroom, 3-bathroom home ideally located just minutes from downtown and steps from the scenic Waterfront Trail. Perfect for Growing Family Step inside to discover a bright and modern interior featuring pot lights, stylish laminate flooring, and a freshly painted finish throughout. The updated kitchen is perfect for entertaining, while the open-concept layout offers a warm and inviting atmosphere. finished basement offering an additional bedroom or flexible living space, this home offers.Enjoy outdoor living on the deck in the private backyard- ideal for summer gatherings. With a Charming Home Near Downtown & Waterfront Trail- A Must Visit! (id:47351)
50 Concession 2 And 3 Road W
Huntsville, Ontario
**Rare Opportunity!** Discover the chance to own a stunning 5-acre lot, located on a municipally maintained year-round road. Just minutes from the beautiful shores of Lake of Bays, this private, heavily treed property is perfect for building your custom dream home or Muskoka retreat. With hydro available at the lot line and Bell fibre internet in the area, you'll have all the modern conveniences you need. The driveway and culvert are already in place, making it easy to get started. Plus, you're only 8 minutes from the charming amenities of Baysville restaurants, boutiques, shopping, and activities while a quick 15-minute drive will take you to Huntsville. Enjoy easy access to snowmobile trails right at your doorstep! (id:47351)
27 Belmont Avenue Unit# 2
Hamilton, Ontario
Updated one bedroom lower level unit with laminate flooring throughout, spacious layout, fenced in backyard with rear deck. All utilities are included in this lease. Flexible closing. Don't miss out! (id:47351)
141 Margaret Avenue
Stoney Creek, Ontario
POOL!!!!!New custom built home with full Tarion warranty and INGROUND POOL situated on a prime 43 x 175 size lot in Stoney Creek. This home offers 3075 sq feet of finished space in addition to unfinished 1400 sq feet in the walk up basement with a separate entrance, ideal for an in-law suite. The main floor has a powder room, walk in closet, mudroom with an entrance from the garage, a large kitchen with a breakfast bar, walk in pantry, dinette and a separate dining room . You will also find a cozy family room with a fireplace and a separate den/office space on the main floor. There are 4 bedrooms on the second floor, each with an ensuite bathroom and a walk-in closet. For your convenience the laundry room is located on the second floor as well. The home is ready for you to choose the colors and finishes the way you like. Pool is optional. Seller is willing to take back mortgage up to 1million at 3% (id:47351)
25 First Street
Long Point, Ontario
This inviting open-concept cottage is the perfect year-round getaway, set on an oversized, landscaped lot just a short walk to beach access at the end of the street, marinas, and water access at the end of the next street—ideal for kayaking, canoeing, or fishing. Originally a 2-bedroom, it currently features one large bedroom with patio doors leading to a private rear deck, and it can easily be converted back if desired. The home has seen several important updates, including new windows, entry doors, and a patio door. It was renovated back to the cedar framework, fully re-insulated, with spray foam added to the crawl space and a replaced weight-bearing beam for peace of mind. A generator plug and laundry hook-ups are also in place. Enjoy outdoor living with both front and rear decks, a large 8’ x 16’ hickory shed for storage, and plenty of extra parking. Whether you're looking for a quiet retreat or a full-time place , this well-maintained cottage offers comfort, character, and an unbeatable location. (id:47351)
8 - 1259 Lily Crescent
Milton, Ontario
Welcome to 1259 Lily Crescent, Milton, a family-friendly townhome in a quiet, safe neighbourhood managed by Conestoga Off-Campus Housing. Surrounded by parks, playgrounds, and excellent schools, this home offers everything families need to thrive. Living here means you're never far from what you need, grocery stores such as Longos, Metro, FreshCo, and No Frills are only a short drive away, while shopping and dining options are plentiful in nearby plazas and the Milton Mall. For commuting parents, Milton GO Station and quick highway access make travel to Toronto and across the GTA simple and stress-free. The neighbourhood is known for its quiet atmosphere, car-friendly streets, and balanced access to schools, parks, groceries, cycling routes, and walkable paths, making it a natural fit for family life. Families can also enjoy scenic walks at Mill Pond, outdoor adventures at Kelso Conservation Area, and a variety of community programs, skating rinks, and arts events across Milton. With peaceful surroundings, strong community spirit, and amenities designed for family living, this home is the perfect place to put down roots. (id:47351)
2492 Erin Centre Boulevard
Mississauga, Ontario
Perfectly positioned in Central Erin Mills, just across from Erin Woods Park, this executive family residence spans over 6,500 sq ft of finished living space designed for discerning families to connect and call home. Step directly into the great room, where you're greeted by 22-ft ceilings and dramatic windows that flood the space with natural light. The family room, anchored by one of three fireplaces, invites cozy nights in. The kitchen is chef-ready and family-approved, featuring quartz countertops, upgraded cabinetry, stainless steel appliances, and a water filtration system. Off the breakfast area, a walkout leads to a sunny backyard framed by mature trees, both private and peaceful. The main floor also offers a dedicated home office with LED lighting and a laundry room with direct access to the 3-car garage. Upstairs, the primary suite is a retreat in itself, with an oversized walk-in closet and a spa-like five-piece ensuite. The newly finished walkout basement feels like a home of its own, complete with a full kitchen, two bedrooms, two full baths, and separate laundry, ideal for in-laws, guests, or passive rental income. With three fireplaces, and thoughtful finishes at every turn, every inch of this home welcomes you in. Just minutes from Erin Mills Town Centre, top-ranked schools, Credit Valley Hospital, UTM, the GO Station, major highways, and everyday essentials. (id:47351)
