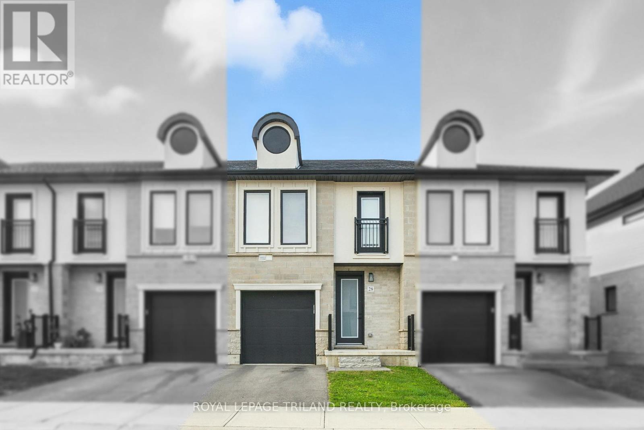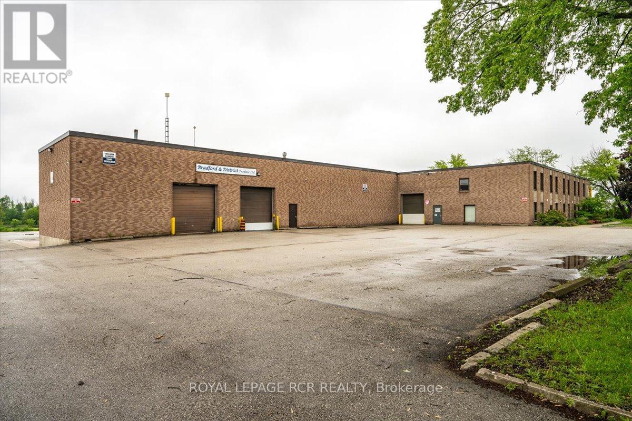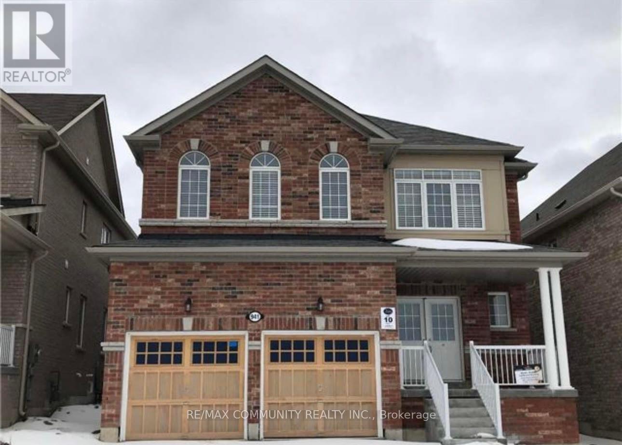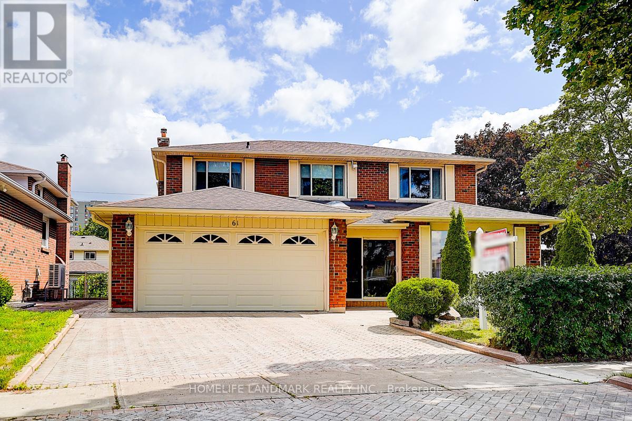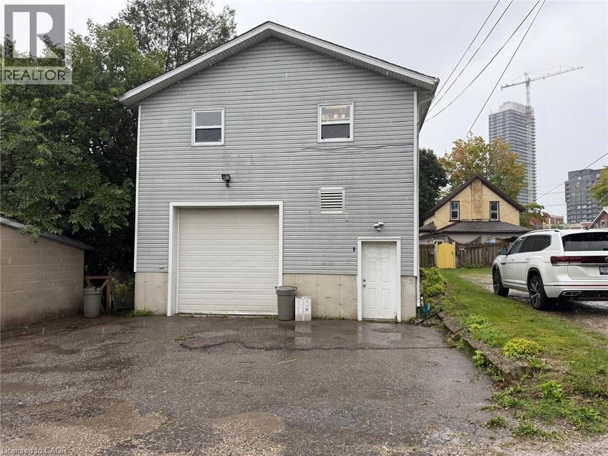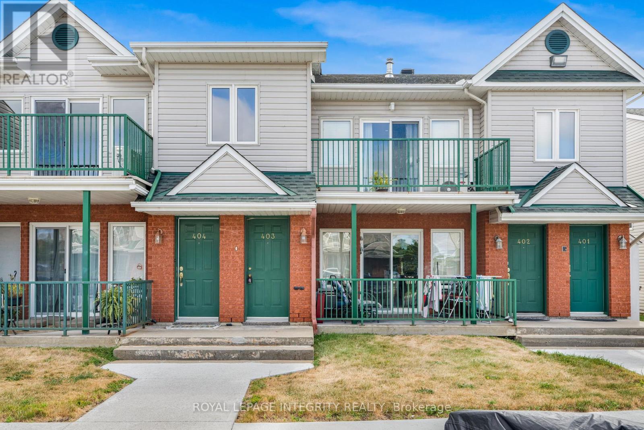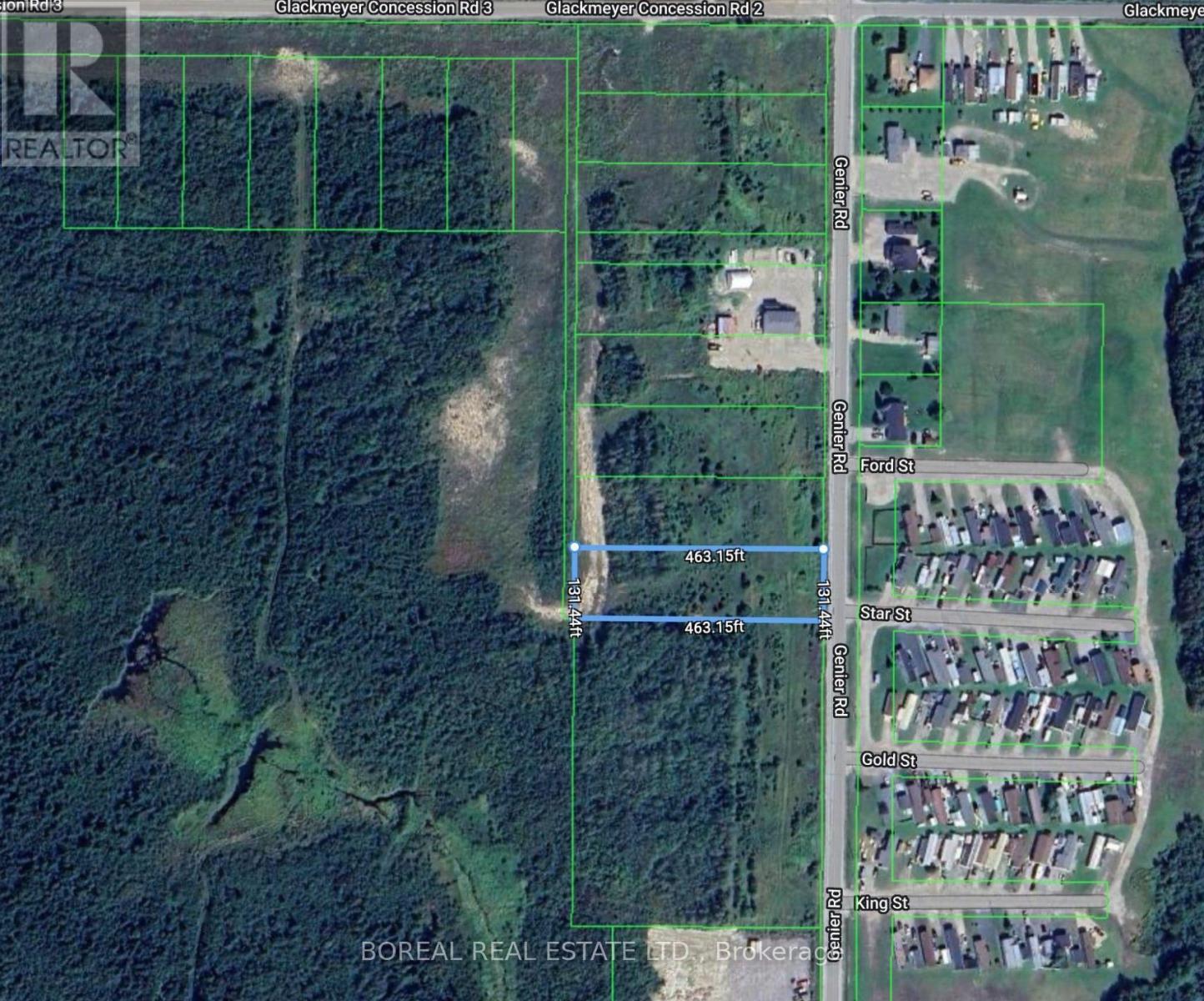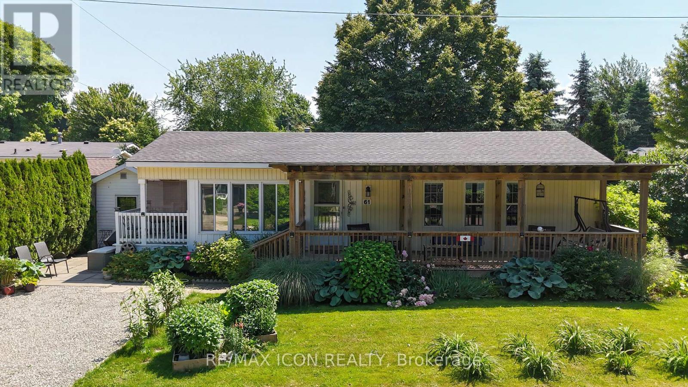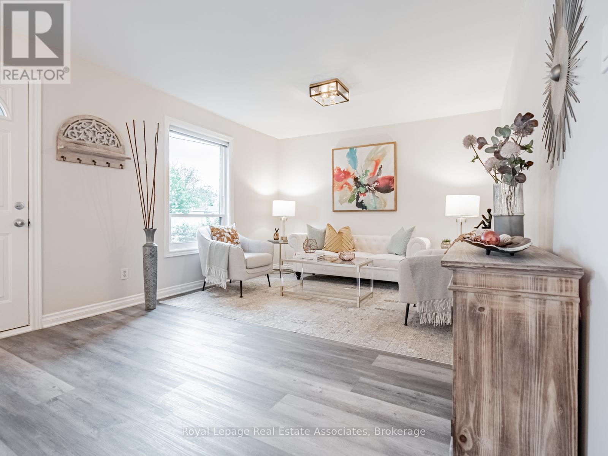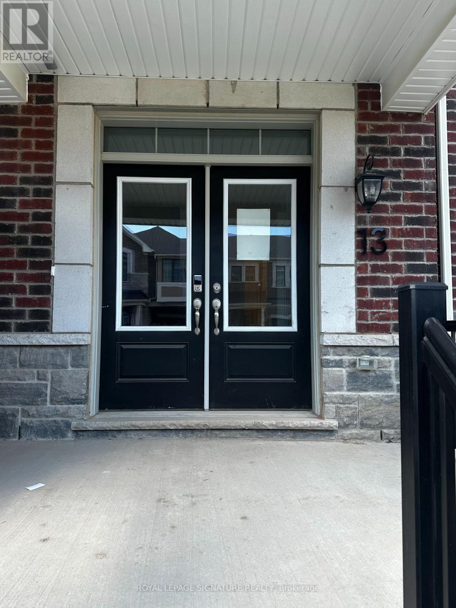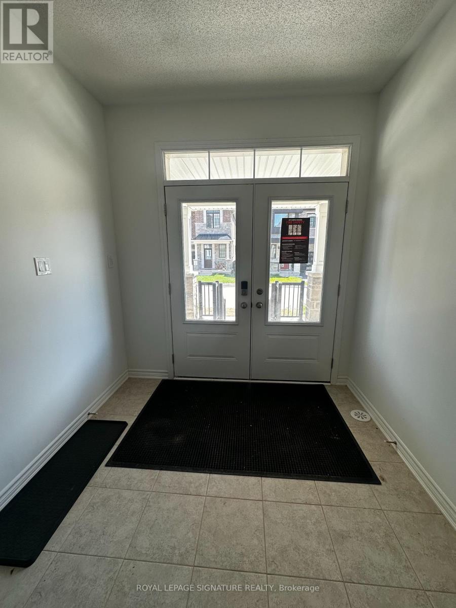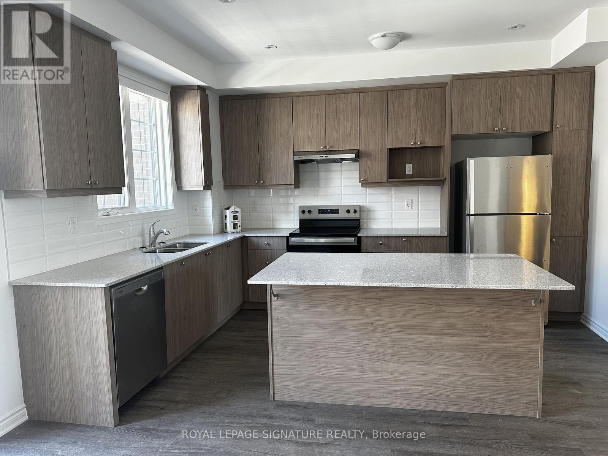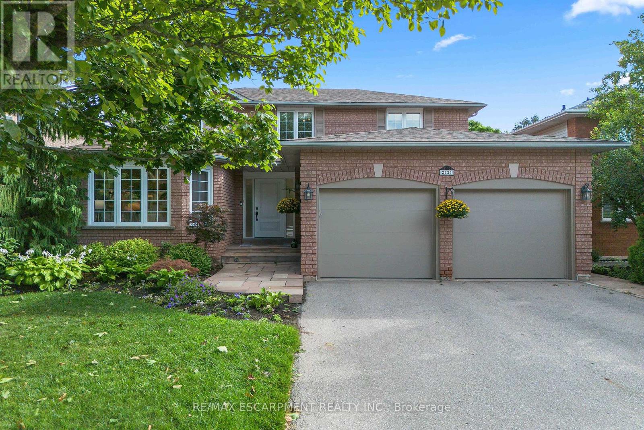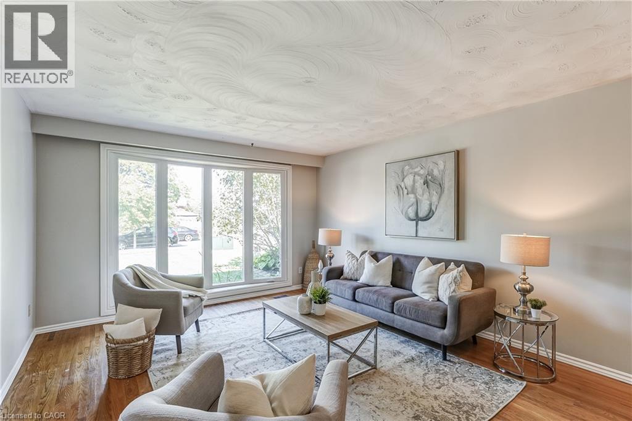28 - 1870 Aldersbrook Gate
London North, Ontario
Stylish Fox Hollow freehold townhome! Built in 2022. Highlights include: modern finishes, open-concept main floor including kitchen with breakfast bar, stainless steel appliances, and soft-close doors and drawers, inside entry from the garage and backyard deck backing onto trees. Three bedrooms on the second floor, including a primary with Juliette style balcony door, walk-in closet and ensuite and double closets in the additional bedrooms. Second-floor laundry. Custom window coverings throughout. Located in a private complex off Aldersbrook Gate, conveniently close to Fanshawe Park West and Hyde Park amenities, excellent schools, walking trails and parks. Also close to UWO. This property has lots to offer and represents great value for any buyer. Currently rented month to month for $2600 + utilities. (id:47351)
Bsmt - 33 John Stocks Way
Markham, Ontario
Basement With a Private Bathroom & Kitchen & Laundry. Luxurious Townhouse. Neighbourhood With A High Ranking School System, Thornlea S.S, St. Robert CHS. Steps To Public Transit, Community Center, Shops, Parks, Go Train, Hwy 404 And Hwy407. (id:47351)
355 Dissette Street
Bradford West Gwillimbury, Ontario
Great location within Bradford. Close to all amenities. Close to future Bradford ByPass Highway and Yonge Street interchange. Heavy power supply. Large 2.9 acre lot (Extra acre of land for outside storage). Multiple loading doors. Manufacturing, Warehousing, flexible zoning. (id:47351)
115 Southlawn Drive
Vaughan, Ontario
I bet you can't wait to check out this impeccably landscaped 4-bedroom, 6-bathroom custom luxury home in one of Vaughan's most sought-after neighbourhoods. Designed for both comfort and entertaining, this residence showcases a grand foyer with soaring ceilings, a bright main floor office, and an impressive family room perfectly sized to showcase your baby grand piano. The formal yet open-concept dining room flows seamlessly into the chef's gourmet dream kitchen, complete with a large island and breakfast bar seating for three, granite countertops, stylish backsplash, and a walkout to the terrace. Outside, enjoy the ultimate backyard retreat featuring a built-in barbecue, gazebo sitting area, and a cabana with a 3-piece bath and storage. Host unforgettable pool parties in your private south-facing oasis with a 9' deep end -saltwater inground pool, surrounded by lush landscaping and interlock patio seating. Recent renovations include: upgraded light fixtures, new blinds main and upper, all walls, ceilings/trim painted on two floors; new landscaped front side and back with all trees trimmed, new modern light switches and door handles on main/2nd floor, new oven in kitchen, new upgraded insulation in attic, brand new gorgeous hardwood throughout the main and second floors, an elegant staircase with wrought iron pickets, fully updated bathrooms, and a bonus new 2nd upper-floor laundry room, . Additional peace of mind with major updates: roof (2017), furnace (2019), A/C (2022), pool heater & liner (2019), pump (2023) to name a few. This entertainer's dream home combines timeless elegance with modern upgrades in one of Vaughan's most prestigious communities. A rare opportunity not to be missed! (id:47351)
Basement - 941 Greenhill Avenue
Oshawa, Ontario
Spectacular Newly renovated, 2+1 Bedrooms, 1 Washroom Basement Apartment with Seperate Entranceand High ceiling Located On Most Demanding Area Of Taunton/Harmony in Oshawa. Laminate FloorsMinutes To The Smart Center With Walmart, Home Depot, Best Buy And More. Close To Schools, Minsfrom Shopping Centers, Restaurants, Hospital, College, Universities, Hwy401 and Hwy 407. (id:47351)
61 Ellenhall Square
Toronto, Ontario
Welcome to this well-maintained family home, nestled in the desirable neighbourhoods on a generous lot. Featuring 4 spacious bedrooms, offers the perfect blend of character, comfort, and convenience. A double-door entry with an enclosed porch provides a warm and secure welcome, while natural sunlight pours in through the skylight. Inside, timeless French doors, crown moulding, and curated finishes highlight the quality and care in every detail. Hardwood flooring extends throughout, complementing the cozy carpet dining and living rooms. The sun-filled family room opens to a private backyard retreat, the gourmet kitchen with upgraded granite countertops and backsplash. A versatile spare room with direct access to the garage and side backyard adds extra convenience. Upstairs, the large primary suite showcases a walk-in closet and ensuite, alongside three generously sized bedrooms.The finished basement enhances the homes versatility with a spacious recreation room and custom wet bar perfect for entertaining. Outside, enjoy a professionally landscaped backyard with a paved patio, ideal for a fresco dining and relaxing evenings. Close to TTC, Hwy 404, T&T Supermarket, Foody Mart, Pacific Mall, parks, and top-ranked schools including Dr. Norman Bethune CI, this home combines timeless charm with a prime location. Don't miss your chance to call it home! (id:47351)
74 Breithaupt Street
Kitchener, Ontario
GREAT FOR KITCHEN CABINET MAKERS OR WOODWORKERS.RENT - $2500+ HST + TMI. A 1,650 sq. ft. shop with laneway access is available for lease. The building offers features such as 3-phase 600-volt, 100-amp power, 12' clear ceiling heights, a two-piece washroom, and a 10' x 10' drive-in door. Located near downtown Kitchener, the property is close to a variety of amenities and public transit. Great for kitchen cabinet makers or wood workers. All wood working machines can be included. (id:47351)
32 Sterling Street
St. Catharines, Ontario
Welcome To Your Backyard Oasis In One Of The South Ends Most Sought-After Family Neighbourhoods! This Beautifully Maintained 3+1 Bedroom, 4-Bath Home With A Double Car Garage Features A Custom Eat-In Kitchen With Pull-Out Drawers And Stainless Steel LG Appliances, Spacious Main-Floor Family And Laundry Rooms, And A Huge Primary Suite With Walk-In Closet And Soaker Tub. The Finished Basement Offers A Recreation Room, Bedroom, 4-Piece Bath, And Plenty Of Storage, Providing Extra Space For The Whole Family. Recent Upgrades Include New Windows And Luxury Finishes Throughout. Step Outside To Your Private, Low-Maintenance Retreat With A Composite Deck, Gazebos, Gas BBQ Hookup, And An Inground Heated Saltwater Pool Plus The Hot Tub Is Included! With Quality Updates Inside And Out, And A Location Close To Top-Rated Schools, Parks, And The New Hospital, This Home Truly Has It All. (id:47351)
200 St Augustine Drive
St. Catharines, Ontario
Welcome to 200 St. Augustine Drive, St. Catharines. This beautifully renovated duplex is a rare opportunity in St. Catharines. Each unit has been updated from top to bottom with modern finishes, including custom kitchens with quartz countertops, luxury vinyl flooring, and stylish tiled bathrooms. Large windows fill the spaces with natural light, complemented by pot lights throughout. Both units feature in-suite laundry, and the property boasts a fully fenced private backyard, ideal for privacy and outdoor enjoyment. Located just minutes from highway access, The Pen Centre, Niagara-on-the-Lake outlets, grocery stores, schools and much more this duplex combines convenience with modern living. Currently rented for $4,200/month, this property is an excellent investment opportunity or move-in ready option, with the potential for one unit to offset mortgage costs. Don't miss out, schedule your showing today! (id:47351)
70 Navy Street
Oakville, Ontario
Premium Features: New Construction with Architectural Steel frame, 3 floor Elevator, Car Lift, 2 Laundry rooms, walk-in pantry, 10.5 ft ceilings, 22' tall rear windows overlooking Oakville Harbour, Generator, & South of Lakeshore Location! Spectacular freehold townhome w/5100+SF luxury living space. Architect Rick Mateljan & outstanding new custom construction by Komon Homes. Located in Old Oakville's most desirable neighbourhood overlooking Oakville Harbour, steps to Lake Ontario waterfront trail & Downtown. All the features of a luxury condo but w/the benefits of freehold. Refined architectural details blend this fabulous home into the heritage character of the neighbourhood. Dramatic 2-storey vaulted Living rm/Dining rm w/linear gas fireplace. Huge open concept Kitchen/Family Room. Lux kitchen w/oversized centre island, quartz counters, fully-concealed Thermador refrigeration, Miele ovens, Wolf gas cooktop. Beautiful cabinetry w/inlaid brass inserts, fluted detailing & top quality hardware. Walkout to stone covered porch w/gas line for barbecue overlooking landscaped, fenced garden. Mudrm entry w/built-in cabinetry & inside entry from Garage. 2nd flr features large open gallery w/skylights overlooking the Living Rm. Primary suite features gorgeous dressing rm w/centre island & skyline; lux ensuite bathrm w/heated flooring & freestanding soaker tub. Unique privacy glass window at the touch of a button. 2 further Bedrooms w/Jack & Jill Ensuite. 2nd flr & lower level Laundry. High-end lighting package t/o. Open concept lower level features 10' ceilings, hydronic radiant heated hardwd flooring, full bar w/beverage fridge, gas FP, 2 large windows, locker rm & 3-piece. State-of-the-art mechanicals incl HRV, 200 AMP panel. Excellent storage. Steps to Oakville Club, Oakville Centre for Performing Arts & all the best boutiques & cafes of Downtown. Rare opportunity to live in the distinguished Heritage District while enjoying the best of contemporary luxury living (id:47351)
68 Navy Street
Oakville, Ontario
Premium Features: New Construction with Architectural Steel frame, 3 floor Elevator, Car Lift, 2 Laundry rooms, 10.5 ft ceilings, 22' tall rear windows overlooking Oakville Harbour, generator, & South of Lakeshore Location! Spectacular freehold townhome w/3500+SF luxury living space. Architect Rick Mateljan & outstanding new custom construction by Komon Homes. Located in Old Oakville's most desirable neighbourhood overlooking Oakville Harbour, steps to Lake Ontario waterfront trail & Downtown. All the features of a luxury condo but w/the benefits of freehold. Dramatic LR & DR with linear gas fireplace. Lux open concept kitchen w/oversized centre island, quartz counters, fully concealed Thermador refrigeration, Miele ovens, Wolf gas cooktop. Beautiful cabinetry w/fluted detailing & top quality hardware. W/o to stone covered porch w/gas line for barbecue overlooking landscaped, fenced garden. Bank of floor-to -ceiling entry closets w/elegant fluted trim. Inside entry from Garage. 2nd Flr features large open concept Den/Retreat. Primary suite features walk-in closet w/built-ins, private laundry and lux ensuite bathrm w/heated flooring & freestanding soaker tub. 2 guest Bedrms w/access to 3-pc washrm. 2nd flr & lower level Laundry. High-end lighting package t/o. Open concept lower level features 10 ceilings, hydronic radiant heated hardwd flooring, full bar w/beverage fridge, gas FP, 3-piece washrm. State-of-the-art mechanicals incl HRV, 200 AMP panel. Excellent storage. Steps to Oakville Club, Oakville Centre for Performing Arts & all the best boutiques & cafes of Downtown. Rare opportunity to live in the distinguished Heritage District while enjoying the best of contemporary luxury living. **EXTRAS** Car Lift; 3-Floor Elevator; Whole-home Generator; Designer Lighting Package; Commercial-style Appliance Package; Hydronic Radiant heated Lower Level (id:47351)
403 - 2923 Laurier Street
Clarence-Rockland, Ontario
MOVE-IN READY! Welcome to the reputable Place Clement located in heart of Rockland with walking distance to shopping, dining and all amenities. This charming condo gives you a peace of mind lifestyle in lovely and mature neighborhood. Bright upper unit with vaulted ceiling, a full bathroom and two nice size bedrooms with the primary having its own balcony. The kitchen is equipment with newer stainless steel appliances and plenty of cabinetry. Spacious living area with with large windows brings in lots of natural light and easy access to a large west facing balcony perfect for your morning coffee or relaxing in the evening. The spacious laundry area has a window and extra room for storage. This unit also comes with additional exterior storage and one parking spot included. (id:47351)
Lt 16 Genier Road
Cochrane, Ontario
Zoned C3-7, this commercial lot offers municipal water and sewer connections at the lot line, hydro available from the nearest electrical pole, and natural gas availability. An excellent opportunity to establish or expand your business. HST applicable. (id:47351)
141 Margaret Avenue
Hamilton, Ontario
POOL!!!!! New custom built home with full Tarion warranty and INGROUND POOL situated on a prime 43 x 175 size lot in Stoney Creek. This home offers 3075 sq feet of finished space in addition to unfinished 1400 sq feet in the walk up basement with a separate entrance, ideal for an in-law suite. The main floor has a powder room, walk in closet, mudroom with an entrance from the garage, a large kitchen with a breakfast bar, walk in pantry, dinette and a separate dining room . You will also find a cozy family room with a fireplace and a separate den/office space on the main floor. There are 4 bedrooms on the second floor, each with an ensuite bathroom and a walk-in closet. For your convenience the laundry room is located on the second floor as well. The home is ready for you to choose the colors and finishes the way you like. Pool is optional. (id:47351)
61 Water's Edge - 77307 Bluewater Highway
Bluewater, Ontario
Charming two-bedroom home in the 55+ Northwood Beach Resort, with lake views! Features include open-concept kitchen/dining room with sitting den, cozy living room with gas fireplace, private deck off primary bedroom, covered porch, perennial gardens, double-wide driveway and storage shed. Recent updates: furnace and roof (2020), vinyl flooring (2021), kitchen upgrades (2023), washer (2024). Resort amenities: pool, recreation centre, community lifestyle. Minutes to Bayfield, 15 minutes to Goderich. Land lease $478.20/month. (id:47351)
4146 Wheelwright Crescent
Mississauga, Ontario
Woodland In The City. Private, Mature Trees Grace This Wonderful 4 Bdrm, 3 Bath Home In SawmillValley On A Quiet Court. Backing Onto The Park And Trails, Featuring 8 Skylights, LargeAddition, Custom Kitchen With Integrated Appliances, Cork Floor, Quartz Countertop. EuroStyling At It's Finest, High End Aeg Appliances, A Fireplaces & Very Private Back Yard. NewCork Flooring In Kitchen, Quartz Countertop And Backsplash (id:47351)
1094 Eastmount Avenue
Mississauga, Ontario
The Little Bungalow With Big Dreams. Don't let the square footage fool you, this Lakeview cutie knows how to punch above its weight class. With 2+2 bedrooms and 2 baths, it's the kind of house that learned early on how to maximize space, charm, and functionality. Inside, the open-concept living and dining area keeps things bright and breezy, while the oversized eat-in kitchen insists on being the life of the party (and doubles as your daily coffee HQ). Downstairs, the finished basement with two additional bedrooms and a separate entrance quietly hints at in-law suite potential or the perfect setup for guests, hobbies, or Netflix marathons you'll never admit to. Out back, a large private yard is practically begging for summer BBQs, garden experiments, or a hammock nap situation. The extra-long driveway handles three cars in a row, which means no more street-parking gymnastics. And being tucked at the quiet end of a dead-end street means less traffic and more neighbourly waves. Location-wise, it's hard to beat: walk to the lake, wander the nature trails, or explore the ever-growing buzz of Port Credit and Lakeview Village. The home has been lovingly maintained and updated, so while it's being sold as is, you'll find it more ready to roll than needs a rescue. Think of it as the bungalow that could - small in stature, big in possibilities, and perfectly positioned for your next chapter. (id:47351)
13 - 1259 Lily Crescent
Milton, Ontario
Welcome to 1259 Lily Crescent, Milton, a family-friendly townhome in a quiet, safe neighbourhood managed by Conestoga Off-Campus Housing. Surrounded by parks, playgrounds, and excellent schools, this home offers everything families need to thrive. Living here means you're never far from what you need, grocery stores such as Longos, Metro, FreshCo, and No Frills are only a short drive away, while shopping and dining options are plentiful in nearby plazas and the Milton Mall. For commuting parents, Milton GO Station and quick highway access make travel to Toronto and across the GTA simple and stress-free. The neighbourhood is known for its quiet atmosphere, car-friendly streets, and balanced access to schools, parks, groceries, cycling routes, and walkable paths, making it a natural fit for family life. Families can also enjoy scenic walks at Mill Pond, outdoor adventures at Kelso Conservation Area, and a variety of community programs, skating rinks, and arts events across Milton. With peaceful surroundings, strong community spirit, and amenities designed for family living, this home is the perfect place to put down roots. (id:47351)
808 - 4205 Shipp Drive
Mississauga, Ontario
New Fridge, New Stove, New B/I Dishwasher, Washer, Dryer, Underground Parking - Large 1 Bedroom suite in a well managed building with great amenities. Vinyl Flooring Throughout, Upgraded Kitchen With Granite Countertops, new Cabinetry and new Appliances. Large 700 Sqft (Approx) Affordable 1 Bedroom Condo In Highly Desired Area. Walk To Square One & Transportation / New LRT Station. Access To 403 & 401. A Great Floor Plan. Bright Spacious Unit with a Spectacular View. 24Hr Security / Concierge, Indoor Pool, Billiard Room, Gym, Tanning Room, Tennis Courts. Bldg completed hallway renovation upgrade in 2024. (id:47351)
11 - 1259 Lily Crescent
Milton, Ontario
Welcome to 1259 Lily Crescent, Milton, a family-friendly townhome in a quiet, safe neighbourhood managed by Conestoga Off-Campus Housing. Surrounded by parks, playgrounds, and excellent schools, this home offers everything families need to thrive. Living here means you're never far from what you need, grocery stores such as Longos, Metro, FreshCo, and No Frills are only a short drive away, while shopping and dining options are plentiful in nearby plazas and the Milton Mall. For commuting parents, Milton GO Station and quick highway access make travel to Toronto and across the GTA simple and stress-free. The neighbourhood is known for its quiet atmosphere, car-friendly streets, and balanced access to schools, parks, groceries, cycling routes, and walkable paths, making it a natural fit for family life. Families can also enjoy scenic walks at Mill Pond, outdoor adventures at Kelso Conservation Area, and a variety of community programs, skating rinks, and arts events across Milton. With peaceful surroundings, strong community spirit, and amenities designed for family living, this home is the perfect place to put down roots. (id:47351)
9 - 1259 Lily Crescent
Milton, Ontario
Welcome to 1259 Lily Crescent, Milton, a family-friendly townhome in a quiet, safe neighbourhood managed by Conestoga Off-Campus Housing. Surrounded by parks, playgrounds, and excellent schools, this home offers everything families need to thrive. Living here means you're never far from what you need, grocery stores such as Longos, Metro, FreshCo, and No Frills are only a short drive away, while shopping and dining options are plentiful in nearby plazas and the Milton Mall. For commuting parents, Milton GO Station and quick highway access make travel to Toronto and across the GTA simple and stress-free. The neighbourhood is known for its quiet atmosphere, car-friendly streets, and balanced access to schools, parks, groceries, cycling routes, and walkable paths, making it a natural fit for family life. Families can also enjoy scenic walks at Mill Pond, outdoor adventures at Kelso Conservation Area, and a variety of community programs, skating rinks, and arts events across Milton. With peaceful surroundings, strong community spirit, and amenities designed for family living, this home is the perfect place to put down roots. (id:47351)
160 Tuscadero Crescent
Mississauga, Ontario
Welcome To this Newly Renovated Detached 6+2 Bedroom, 3 apartment units, 3 Kitchens, 3 separate Entrances, 3 separate washer/dryer, 4 Baths Residence Situated In Hurontario Mississauga. Perfect for income property. or a big family looking for living together and having privacy. Metal Roof. Hardwood Flooring And Pot Lights. Located in a great area where it is walking distance to school, banks, grocery stores, cafes, restaurants, Minutes to Hwy 401 & 403, Square One and Heartland...don't miss out. The Seller does not warranty the retrofit of the 3 separate unit apartments. (id:47351)
2421 Susquehanna Court
Oakville, Ontario
Tucked away on a quiet cul-de-sac in highly sought-after River Oaks, this home boasts 4,050 sq. ft. of impeccably maintained interiors and is the perfect fusion of sophisticated style and everyday family comfort. The open-concept main floor features hardwood flooring throughout, a dedicated home office, and a bright, airy living space anchored by a stunning bay window that floods the home with natural light. The chef-inspired kitchen boasts a large island, built-in appliances, a walk-in pantry, and an eat-in breakfast area perfect for everyday family meals and casual entertaining. A spacious laundry/mudroom with direct garage access adds everyday convenience. Upstairs, you'll find four generous bedrooms, including a primary suite with a private ensuite, plus an additional full bathroom with double sinks for the family. The finished lower level offers incredible versatility with a large recreation/gym area, a fifth bedroom with its own 3-piece bathroom, and plenty of storage space. Step outside to your private backyard oasis a beautifully landscaped retreat complete with a salt-water pool, covered Douglas Fir timbered Pergola, built-in BBQ, gas fireplace, and in-ground irrigation system, all surrounded by mature trees offering privacy and tranquility. Located within walking distance to Holy Trinity Catholic Secondary School and just minutes from all the amenities in the Uptown Core neighbourhood, as well as Munns Creek trails and local parks. Situated in one of Oakville's most desirable and family-friendly communities and not to be missed, this exceptional home stands out from the rest and is ready to be enjoyed by its next family (id:47351)
63 1/2 Eastbury Drive
Hamilton, Ontario
Stunning 3+1 bedroom, 1.5 bath home in great a neighborhood. Excellent location close to parks, schools (including brand new Eastdale Public School), shopping, transit & highway access. Sun filled open concept, carpet-free & new floor to ceiling bay windows in the living room. Brand new furnace & newer AC. Upper level features spacious sized bedrooms with 4 pc bath, spacious kitchen with walkout to backyard plus a beautiful living & dining room. Lower level has 4th bedroom, 2pc bath, huge second family room & extra space for home-office or gym. Fenced private backyard oasis with beautiful pool & shed. Huge driveway easily fits 3 cars. Welcome Home! (id:47351)
