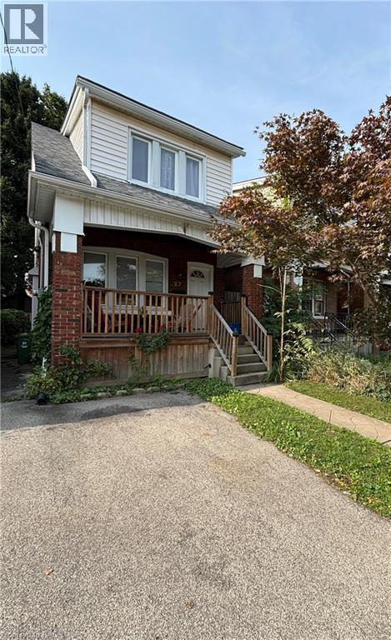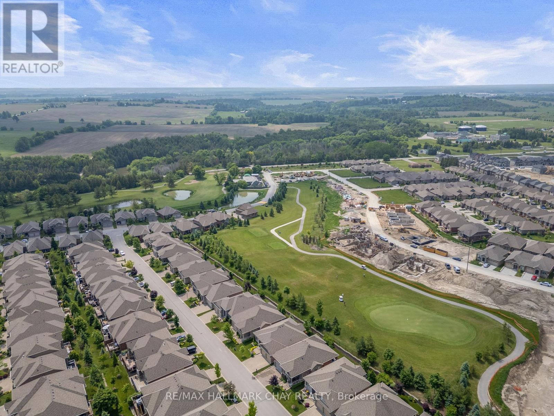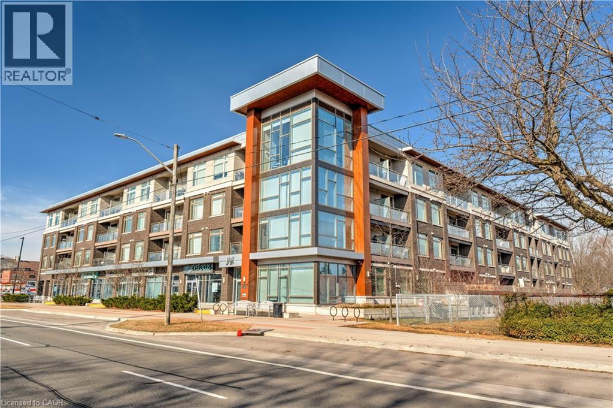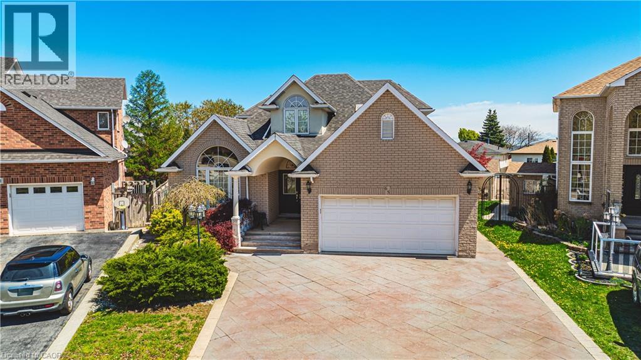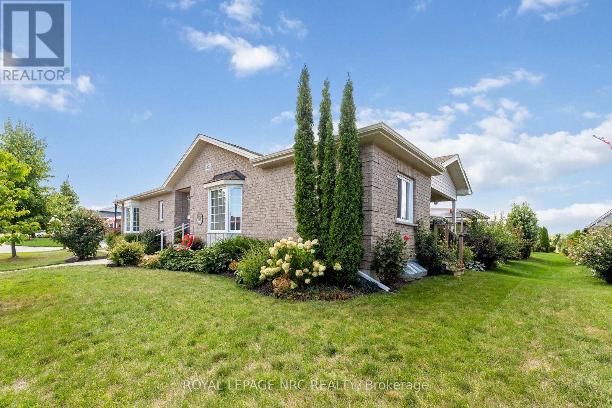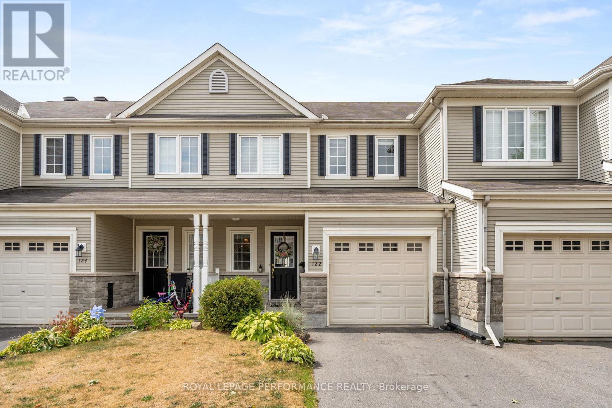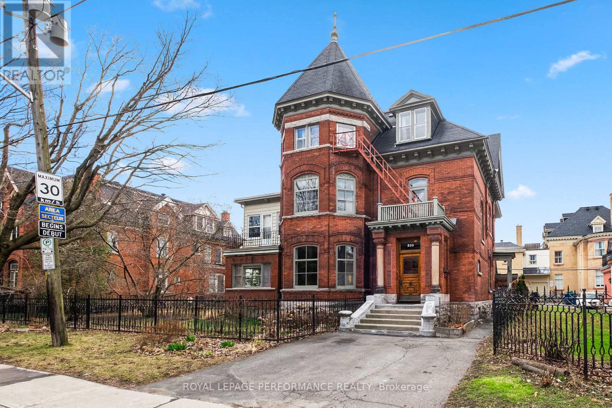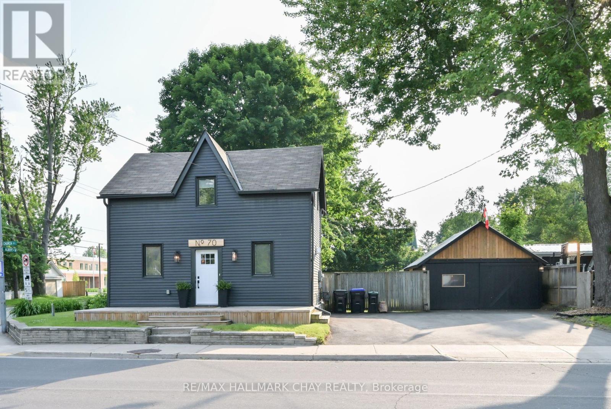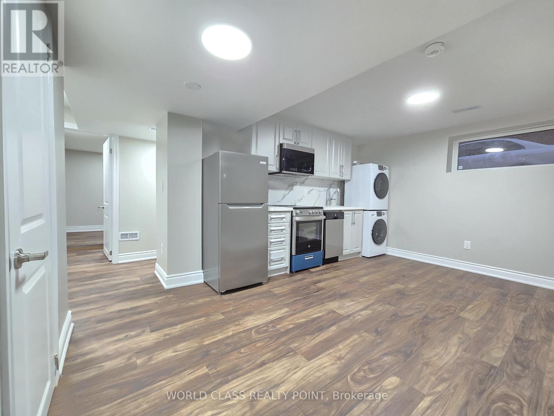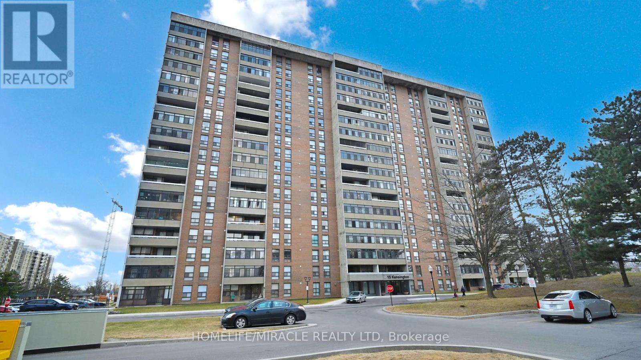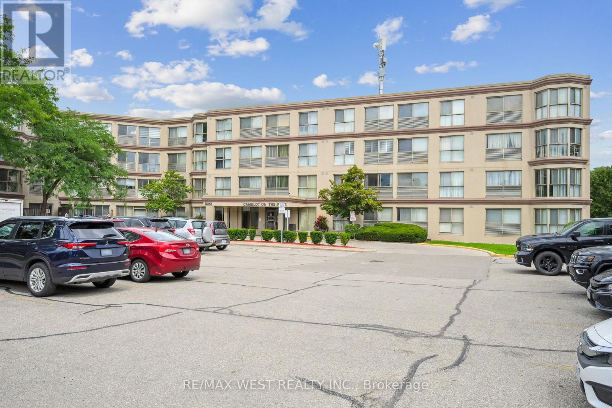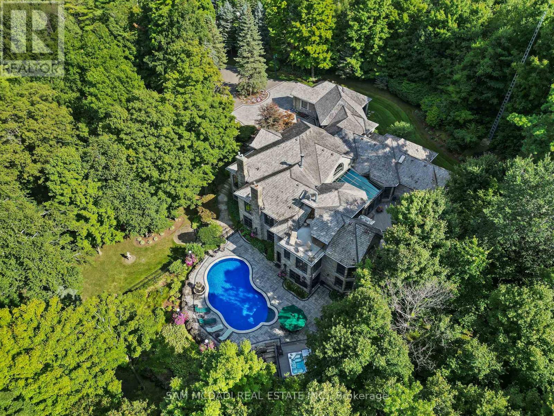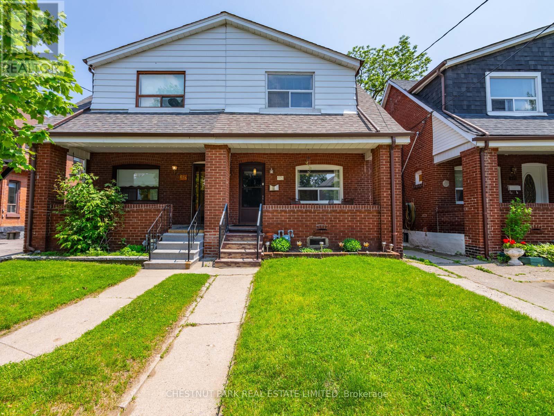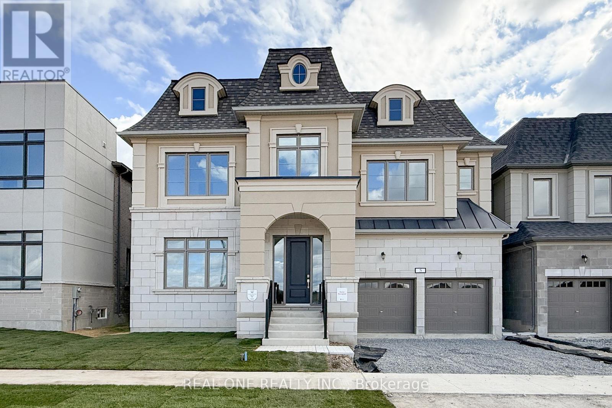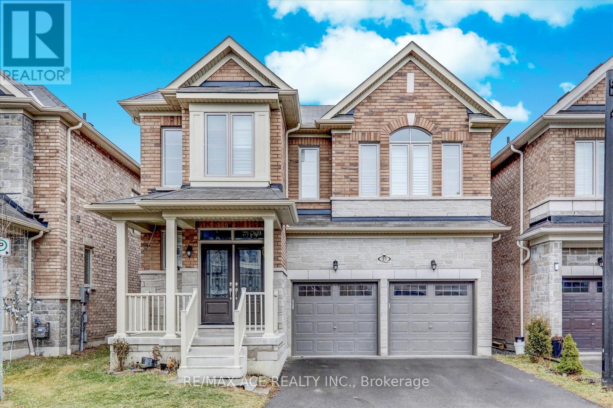27 Belmont Avenue Unit# 2
Hamilton, Ontario
Updated one bedroom lower level unit with laminate flooring throughout, spacious layout, fenced in backyard with rear deck. All utilities are included in this lease. Flexible closing. Don't miss out! (id:47351)
141 Margaret Avenue
Stoney Creek, Ontario
POOL!!!!!New custom built home with full Tarion warranty and INGROUND POOL situated on a prime 43 x 175 size lot in Stoney Creek. This home offers 3075 sq feet of finished space in addition to unfinished 1400 sq feet in the walk up basement with a separate entrance, ideal for an in-law suite. The main floor has a powder room, walk in closet, mudroom with an entrance from the garage, a large kitchen with a breakfast bar, walk in pantry, dinette and a separate dining room . You will also find a cozy family room with a fireplace and a separate den/office space on the main floor. There are 4 bedrooms on the second floor, each with an ensuite bathroom and a walk-in closet. For your convenience the laundry room is located on the second floor as well. The home is ready for you to choose the colors and finishes the way you like. Pool is optional. Seller is willing to take back mortgage up to 1million at 3% (id:47351)
17 Hillcrest Drive
New Tecumseth, Ontario
If you're looking for a low-maintenance lifestyle without the high-rise feel, 17 Hillcrest Drive in Briar Hill offers the best of both worlds. This semi-detached bungalow is part of a welcoming adult community in Alliston, where comfort, space, and ease come together seamlessly. Inside, you'll find hardwood floors, 9-foot ceilings, and pot lights throughout the main level. The front-facing kitchen features granite countertops, a bright eat-in area, and plenty of storage. The open-concept living and dining area is warm and inviting, complete with a gas fireplace and walk-out to a private back deck bordered by mature trees.The primary bedroom includes a walk-in closet and a spacious ensuite with a soaker tub and a large walk-in shower with bench. A main floor powder room adds extra convenience for guests. Downstairs, the finished lower level expands your living space with a large rec room featuring a wet bar and second gas fireplace perfect for entertaining or relaxing. You'll also find a guest bedroom, home office, full bathroom, and a laundry room with built-in cabinetry, plus lots of smart storage throughout. As part of Briar Hill, residents have access to a 16,000 sq.ft. community centre, with the option to join Nottawasaga Resort just minutes away for golf, gym, pool, and more no obligation required. This is easygoing, spacious condo living with all the comforts of home. (id:47351)
457 Plains Road E Unit# 110
Burlington, Ontario
EXPECT MORE FROM CONDO LIVING! Welcome to Jazz, a boutique condo by Branthaven Homes. At 657 sq. ft., this stylish ground floor unit makes the most of every inch—room for living, dining, and working, all wrapped in modern design. Soaring 10’ ceilings and southwest-facing windows bring in plenty of natural light, giving the space an open, airy feel. The kitchen? Quartz counters, sleek cabinetry, a functional island with seating for 3, and stainless steel appliances—because practicality should still be beautiful. Hardwood floors throughout create a clean, cohesive look. Need a spot to entertain? The massive party room has you covered—think foosball, a pool table, and a full kitchen—plus an outdoor patio with BBQs for summer nights. There's also a gym, yoga studio, library, and plenty of visitor parking! All of this in a prime Aldershot location, minutes from GO Transit, major highways, and everything you need. It’s stylish, it’s functional, and it’s waiting for you! (id:47351)
65 Mount Pleasant Drive
Hamilton, Ontario
Welcome to this beautifully designed bungaloft nestled in one of Hamilton Mountain’s most sought-after neighborhoods. Boasting over 4000 sq ft of thoughtfully planned living space, this home offers exceptional flow, comfort, and style for the modern family. The main floor features a spacious and bright layout with a large kitchen complete with dinette seating—perfect for casual family meals. Adjacent to the kitchen, you’ll find a warm and inviting family room, a formal living room, and an elegant dining room ideal for entertaining. The main floor also includes a luxurious primary suite with a large walk-in closet and a spa-like ensuite bathroom. Upstairs, two generously sized bedrooms share a full bathroom, offering the perfect retreat for family or guests. Step outside to a large deck directly off the kitchen—ideal for summer barbecues, morning coffee, or evening relaxation in the private backyard setting. The fully finished basement expands your living options with a spacious rec room, a secondary kitchen, and a large bonus room that can serve as a home gym, office, or guest suite. This rare bungaloft combines elegance and functionality in an unbeatable location—don’t miss your chance to make it yours! (id:47351)
3973 Durban Lane
Lincoln, Ontario
Welcome to this beautifully maintained bungalow built in 2016, offering comfortable main-floor living in the sought-after, gated Cherry Hill Estates community. This home features two bedrooms, including a primary suite with walk-in closet and ensuite with shower. A second bedroom and full bathroom provide the perfect space for guests or visiting family. The main floor is designed with a bright, open concept layout, combining the living room, dining room and kitchen into one seamless space. The kitchen is well appointed with stainless steel appliances and a breakfast island with bank of drawers for extra storage. It flows into the dining area - large enough to accommodate a full formal dining set. From here, sliding patio doors open onto the back deck with a gas line for your barbeque - ideal for summer entertaining. Back inside and down the hallway is the main floor laundry room, complete with an interior door to the garage - a convenient touch for everyday living. The attached garage offers inside entry and the expanded driveway and perennial gardens lining the walkway to the front door add both practicality and curb appeal. Downstairs, the lower level offers plenty of potential - unfinished but complete with a rough-in for a third bathroom and ample room for future living space or storage. Living in Cherry Hill Estates means enjoying the benefits of a land-lease community ($825. per month) with lower property taxes, access to shared amenities and the peace of mind that comes with a well-managed neighbourhood. Residents also enjoy the exclusive use of the Cherry Hill Clubhouse, featuring an inground, heated pool, social events, library, games room, full kitchen plus a fitness centre. Perfectly situated in Vineland, this location is close by to excellent restaurants, farmers' markets and surrounded by 80+ vineyards and breweries. With quick access to Niagara-on-the-Lake, Niagara Falls and the QEW, you'll love the balance of comfort, community and convenience! (id:47351)
122 Osnabrook Private
Ottawa, Ontario
Welcome to 122 Osnabrook Private, a charming townhome in the family-friendly community of Stonebridge. This well-kept home offers a bright and functional layout with a fully finished basement.The main level features hardwood flooring throughout the open-concept dining and living area, anchored by large windows that flood the space with natural light. The kitchen is complete with stainless steel appliances, rich cabinetry, a breakfast bar, and plenty of counter space perfect for both everyday cooking and entertaining. A powder room and inside access to the garage add to the convenience.Upstairs youll find three bedrooms, including a spacious primary retreat with walk-in closet and private ensuite featuring a soaker tub and separate standup shower. Two additional bedrooms and a full bath provide ample space for family or guests.The finished lower level offers a cozy rec room with gas fireplace, creating the ideal spot for movie nights, a playroom, or home office. Step outside to a fenced backyard with deck and green space, ready for summer barbecues and outdoor relaxation .Situated close to parks, schools, shops, and transit, this home is an excellent opportunity for first-time buyers, families, or investors looking to secure a property in one of Barrhavens most desirable neighbourhoods. (id:47351)
320-322 Chapel Street
Ottawa, Ontario
Magnificent, stately 5,500 square foot Victorian style, all brick, 3 storey Triplex which includes a separate 52 x 116 foot vacant development lot. Both the home and the lot back onto a City rear laneway with access to the detached double brick garage plus outside parking spot. R4UB[480] zoning allows many specific uses, diplomatic mission, business uses, and various types of multi residential buildings/apartments. Ideal for a family home as well. Total lot size is 105 x 116 feet which is already severed into 2 parcels. The spacious 2,159 sqft ground floor apartment offers a large entrance vestibule with wide oak staircase leading to the second floor. From the pictures, note the large rms and unique intricate features along with the rich woodwork , high ceilings with unique crown mouldings. The front bright , LR has a fireplace, opens to a large dining room giving way to accessing the family room, the eating area with access to the covered deck, and galley kitchen with a laundry area and secondary stairs to the basement, access to the rear yard and double garage. By the main entrance to the apt there is a bedroom or den with FP, down the hall is another bedroom plus 4-piece bathroom. From the hall you also have access to the finished recreation room in the basement with two separate bathrooms, another laundry room , storage rooms, along with the utility rooms. The second floor is accessed from the main entrance or the separate side door entrance accessing the third floor as well. Large 2,065 sqft , 2 bedroom apt with separate LR, DR, Family room, eat-in kitchen, laundry hook ups, and a four piece bathroom. The 1,276 sqft third floor has 2 bedrooms, a four piece bathroom, separate kitchen and large living and dining rooms. All apartments are currently vacant. The home is being sold "as is, where is" . Ideal opportunity for builders/developers, investors, or retain this grand home for family living as it's current use with a large landscaped garden area. (id:47351)
70 Church Street
New Tecumseth, Ontario
Welcome to this stunning, move-in ready detached century home located right in the vibrant heart of Alliston! Double Wide Lot with Potential to Sever! Fully renovated from top to bottom with no detail overlooked, this home combines modern design, quality craftsmanship, and a prime location. Step inside to discover a bright and airy open-concept layout featuring brand new flooring, pot lights, and stylish finishes throughout. The custom kitchen is a chefs dream, boasting quartz countertops, High end stainless steel appliances, gas stove, sleek cabinetry, and a spacious island perfect for entertaining. Spacious living room with built in napoleon gas fireplace, built in storage and pot lights.Gorgeous Main floor laundry/mudroom with custom sliding door and 2pc powder room.Upstairs, you'll find generously sized bedrooms with closets and beautifully updated bathroom with freestanding tub and glass steam shower, towel warmer and Tv.Outside, enjoy a private backyard perfect for summer gatherings or cozy evening fires. Fully fenced yard with 2 side gates, and new rear deck and pergola . Fully finished, heated and insulated detached garage currently used as a private home gym. All major systems have been updated including Furnace, AC, 200amp panel, siding/soffits, windows, doors, napoleon gas fireplace and more, giving you peace of mind for years to come. 2 separate newly paved driveways with extra parking for trucks, trailers and toys. Located within walking distance to downtown , shops, restaurants, schools, and parks! (id:47351)
Unit #2 - 10 Jamie Ann Street
Hamilton, Ontario
Welcome to a fully renovated beautiful apartment rental which features an open-concept living room and kitchen, perfect for modern living. Enjoy 2 cozy bedrooms, a full bathroom, and convenient in-unit laundry. The kitchen is fully equipped and opens to a small backyard with a sliding door ideal for relaxing or entertaining. Don't miss out on this fantastic opportunity! Looking for exceptional tenants with a strong credit score, stable employment, and excellent references. RENT INCLUDES- HEAT ,ELECTRICITY and WATER .Property has been virtual staged (id:47351)
50 Oak Avenue
Dundas, Ontario
Don't miss this once-in-a-lifetime opportunity on the prestigious Dundas Escarpment in Greensville/Dundas, Ontario. Situated on an extra-wide 143’ frontage, approximately 1-acre executive lot, this fully renovated 3,000 sq. ft. residence offers sweeping, unobstructed views of the Dundas Valley. Overlooking 1,200 acres of protected conservation land, 50 Oak is just minutes from beautiful waterfalls, numerous schools (such as McMaster university), and the heritage town of Dundas—lined with boutiques, restaurants, and countless amenities. This authentic midcentury gem offers mature trees, a tiered meadow, and rolling perennial gardens with a charming woodland trail. Featuring a soaring 13-foot-tall great room with floor-to-ceiling panoramas, this property presents an abundance of south-facing windows designed to fully capture uninterrupted valley vistas from every corner of the home—a rare opportunity that seldom comes to market. This property includes 4+1 bedrooms, a separate in-law suite, a full walk-out lower level, gym, theatre with stage, grand wood-burning fireplace, a 150-gallon aquarium with champion koi, and new stainless steel appliances. Additionally observe a new roof, decks, extended bedroom and dining room terraces, backyard patio and hand-crafted cedar façade. Immerse yourself in total peace and privacy behind automated, artisan wrought-iron gates with modern cedar piers and a brand-new paved driveway. An exceptional blend of elegance and tranquility— perfect for growing families, professionals and retirees alike. (id:47351)
3276 Crystal Drive
Oakville, Ontario
Welcome to this beautifully designed 4+2 bedroom, 4.5 bathroom home, offering a perfect blend of luxury, comfort, and functionality. With quality finishes throughout, this home features an open-concept layout with abundant natural light, creating a warm and inviting atmosphere. The gourmet kitchen boasts a gas stove, modern cabinetry, and ample counter space, perfect for both everyday meals and entertaining. The expansive living and dining areas provide plenty of room for relaxation, while each bedroom is thoughtfully designed with premium finishes. The 2 of the suites include a stunning ensuite bathroom and generous closet space. Additional highlights include a dedicated laundry room, a spacious basement bedroom, and ample storage. Conveniently located in Rural Oakville, this home is steps from Walmart, banks, and shopping, with easy access to Highway 403 for effortless commuting. (id:47351)
6 - 1259 Lily Crescent
Milton, Ontario
Welcome to 1259 Lily Crescent, Milton, a family-friendly townhome in a quiet, safe neighbourhood managed by Conestoga Off-Campus Housing. Surrounded by parks, playgrounds, and excellent schools, this home offers everything families need to thrive. Living here means you're never far from what you need, grocery stores such as Longos, Metro, FreshCo, and No Frills are only a short drive away, while shopping and dining options are plentiful in nearby plazas and the Milton Mall. For commuting parents, Milton GO Station and quick highway access make travel to Toronto and across the GTA simple and stress-free. The neighbourhood is known for its quiet atmosphere, car-friendly streets, and balanced access to schools, parks, groceries, cycling routes, and walkable paths, making it a natural fit for family life. Families can also enjoy scenic walks at Mill Pond, outdoor adventures at Kelso Conservation Area, and a variety of community programs, skating rinks, and arts events across Milton. With peaceful surroundings, strong community spirit, and amenities designed for family living, this home is the perfect place to put down roots. (id:47351)
2 - 1 Elmwood Avenue S
Mississauga, Ontario
Live steps from the waterfront and soak in everything Port Credit has to offer. This 2-bedroom + den apartment is filled with natural light and has all the modern touches you're looking for: in-suite laundry, a fully equipped kitchen with a gas range, stainless steel appliances, and an abundance of storage. Walk out your door and you're minutes from the GO Station, boutique shops, cafés, restaurants, and a vibrant nightlife scene. When it's time to escape the noise, there are plenty of trails and parks within walking distance as well, plus this location is very commuter-friendly with many nearby Mi Way stops and major roadways like Lakeshore, Hurontario, and the QEW in close proximity. With all utilities, unlimited high-speed internet, and parking included, this home makes it easy to enjoy a connected, low-maintenance lifestyle. Life by the lake never looked better. (id:47351)
Lower - 3574 Ash Row Crescent
Mississauga, Ontario
Seize this fantastic opportunity to lease a large freshly renovated 2-bedroom basement unit in a semi-detached home. Spacious kitchen Beautiful renovated modern Bathroom Shared laundry (id:47351)
Basement - 89 Cayuga Avenue
Toronto, Ontario
New, Elegant and legal, architect-designed 1 Bedroom + Den apartment has an open-concept design. A short flight of stairs leads to the private entrance and there are no shared spaces. All electrical, plumbing and interiors walls and finishes are brand new. Pastel colours throughout make it appear cool and pleasing to the eye. It also has an amazing washroom and powder room. An efficiently planned kitchen offers all required appliances for a fast-paced life in the City. Wide windows light up the space during the day and numerous LED lights keep it softly lit at night. Brand new central air-conditioner to cool the space and sound insulation between the Units help keep the air-bourne sounds out. The street is it is lined with trees, has widely spaced houses, a low density and within a 5-minute walk to 24-hour TTC buses that reach Keele subway station in minutes. Two large parks, good schools, walking trails are within steps. Weston Road shops, bakeries, small shops, several gourmet restaurants and other amenities are around the corner. Stockyards shopping Mall is a 12-minute walk away and Walmart is an 8-minute bike ride away. (id:47351)
74 Crenshaw Court
Brampton, Ontario
Welcome home to this meticulously maintained and beautifully appointed residence, where every detail reflects the care and love of its owners. Nestled in a sought-after neighborhood of Heart Lake, this outstanding home offers a harmonious blend of elegance, comfort, and functionality.Key Features:Immaculate curb appeal landscaped gardens and a welcoming back patio for outside entertaining or quiet evenings Spacious, sun-filled living areas with gleaming tile and laminate floors on the main and hardwood floors in the bedrooms and hallway. Also, special hand crafted wrought iron custom railing. Recently renovated kitchen quartz countertops perfect for entertaining Semi ensuite and with his and her closet Finished basement offering versatile space very spacious bedrooms. From the moment you step inside, you'll feel the warmth and pride that make this house a true home. Whether you're hosting friends or enjoying a quiet night in, this property offers the perfect setting for every occasion.Location Perks:Close to schools, parks, shopping, and transit. Quiet, family-friendly street with a strong sense of community. This is more than just a place to live its a place to thrive. Don't miss your chance to own a home that has been cherished and cared for with unwavering attention. (id:47351)
14 - 1267 Dorval Drive Se
Oakville, Ontario
Backing onto greenspace & The 10th Tee of the prestigious Glen Abbey Golf Course, this executive end unit townhome seamlessly blends refined living with the tranquility of nature. Surrounded by the scenic lush fairways of Glen Abbey Golf Course, Wildwood Park & the 16 Mile Creek ravine, this beautiful Home offers 3 bedrooms, 4 bathrooms & approximately 2,749 sq.ft. of well-maintained, light-filled space. Over $200k on recent luxurious updates and upgrades: Elegant custom built kitchen, California shutters, Crown mouldings, Hardwood flooring & custom cast Iron staircase railings. The kitchen impresses with granite countertops, island with breakfast bar, under-cabinet lighting & built-in high end appliances including: sub-zero fridge, oven and microwave combo, Miele dishwasher & Aviva wine fridge. Main floor offers an expansive & bright living room, centered around a cozy gas fireplace, and extends to a new balcony with serene treetop views. Upstairs, the sun-drenched bedrooms offer privacy & comfort, complemented by a 5-piece 'spa-like' Ensuite in the primary, featuring a soaker tub & frameless glass shower. The lower-level family room delights with custom built-ins, expansive windows & a walkout to a private outdoor retreat offering relaxed lounging & weekend grilling. Lower floor has direct indoor access to the dream double car garage c/w recently upgraded durable and stain resistant epoxy poured floors and curbs and ample built in custom storage cabinets. This meticulously maintained complex includes landscaping and snow removal for truly carefree living. Close to top-rated schools, golf courses, trails, shopping, restaurants, highways, and the GO Station, this neighbourhood is perfect for those seeking luxury, nature and convenience in one of Oakville's most desirable locations. This is elevated townhome living at its best! Act fast won't last! (id:47351)
1112 - 15 Kensington Road
Brampton, Ontario
*** Location, Location, Location ****** Gorgeous, Spacious, Corner Unit in the highly desirable area, approx. 1000 Sq ft, no carpet, bright & lots of natural light ***Close to all amenities, including Go Station, Bramalea City Centre, Chinguacousy Park, Medical, Groceries, Schools, Hospital & Highway. It provides the ultimate convenience and lifestyle. A nice huge lookout balcony with unobstructed view & artificial grass.*** Ideal Home & Location *** (id:47351)
241 - 8351 Mclaughlin Road S
Brampton, Ontario
Welcome To 241 - 8351 McLaughlin Road S. At The Wonderful "Camelot On The Park" Building. This Practical Open Concept 1+1 Bdrm, 1 Bath (4pce), 505 Sq Ft (Builder's Plans) Unit Has A Spacious Living And Dining Area, Practical Kitchen, Generous Primary Bdrm Plus Separate Solarium That Can Easily Be Converted Into A Separate Dining Space/Office/Den Or 2nd Bdrm! Located In A Well Run Bldg With Great Amenities (Indoor Pool, Party Room, Exercise Room++) Steps To All Major Amenities (Shopper's World Mall, Sheridan College, Hwys, Shops, Schools, Parks, Transit +++) This Is A Fantastic Opportunity For FTB/Downsizer/Investor Or End-User! Owned Underground Parking Spot. 1 Owned Storage Locker, Plenty Of Ensuite Storage Also. Some photos have been virtually staged. (id:47351)
10140 Pineview Trail
Milton, Ontario
Welcome to Casa Notre, an extraordinary luxury residence set within the prestigious enclave of Whispering Pines a private, tree-lined haven of country estates tucked away on a quiet cul-de-sac. This custom estate offers the perfect balance of timeless craftsmanship, refined elegance, and modern comfort. Resting on a private 3-acre lot, the property is beautifully landscaped and features a serene pond with fountain, creating a truly picturesque setting. At the rear, a newly renovated pool and expansive patio overlook the lush gardens, providing the ultimate space for outdoor living and entertaining. Spanning nearly 11,000 sq. ft. of finished living space, Casa Notre was designed with scale and sophistication in mind. Inside, you'll find grand principal rooms, perfect for both everyday family living and hosting large gatherings. With 4 spacious bedrooms, a 4-car garage, and thoughtful architectural details throughout, this home provides a rare blend of luxury and functionality. Adding to its appeal, Casa Notre is ideally located with quick access to Highway 401 and just a short drive to Guelph, Milton, Burlington, and Toronto Pearson International Airport offering convenience without compromising the tranquility of its secluded setting. Every detail of Casa Notre speaks to prestige and privacy, making it one of the most desirable offerings in the region. (id:47351)
673 Durie Street
Toronto, Ontario
Welcome to 673 Durie Street: a charming semi-detached home on a quiet street in Runnymede-Bloor West Village that combines a layout that flows seamlessly with practicality and character throughout. A fantastic opportunity to shape a space that reflects your personal vision. The main floor offers a natural flow from the bright and inviting living room, through the dining area and into the kitchen, with access to the backyard for BBQing and easy unloading of groceries from the car. Upstairs, you'll find an inviting, spacious primary bedroom along with two other generously sized bedrooms. Ideally located near Malta and Runnymede Parks, and within proximity to Mountview, King George and Annette schools. You'll love the neighbourhood's charm and presence, with its tree-lined streets, unique local shops, cozy cafe, and acclaimed restaurants, all just a short walk away in Bloor West Village and the Junction. Large finished basement with potential to build walk-out to create an investment unit. Property has a garage that can be used for parking but space between homes is tight, so only a very small car would fit. Driveway is mutual. (id:47351)
5 Godfrey Willis Drive
Markham, Ontario
Gorgeous Home In Sought After + Prestigious Neighborhood Of Angus Glen. Beautifully Brand New- 4,127sqft Of Luxurious Living Space As Per The Building Plan Home . Great Layout, Bright And Open Concept With Large Principal Rooms. Magnificent Kitchen Overlooking Bright Family Room With Fireplace. On 2nd Floor 1 Retreat Room & 4 Generous Bedrooms Including a Luxurious Primary Suite With 5-piece Heating Floor Washroom & Spacious Dressing Rm. High Ceiling & Premium Upgrades Throughout. Included But Not Limited of Tray Ceiling on Master Bedroom , Heating Floor in Master Ensuite Washroom, High Ceiling Basement, Faucets, $60k Value Enhanced Performance Package That Is 50% More Energy Efficient Than Standard Home, 8' Doors, & Much More. Within Minutes Of Hospital, Angus Glen Golf Club, Community Center, & Top School Zones ****St. Augustine Catholic High School ,Pierre Elliott Trudeau High School. Don't Miss Your Dream Home! (id:47351)
27 Hassard-Short Lane
Ajax, Ontario
Welcome to 27 Hansard-Short Lane, A Spacious 5-bedroom, 4 Washroom Well Lit Gem Nestled In Desirable South East Ajax! Step Into a Grand Foyer Featuring Open Concept Layout And Convenient Interior Garage Access. The Ground Floor Presents A Versatile Living/Family Room, Wide Kitchen With Stainless Steel Appliances, Massive Island With Breakfast Counter Combined With Dining Ideal For Entertaining And Seamlessly Leading To Backyard. This Inviting Space Flows Effortlessly Into The Adjacent Dining Room, Creating An Ideal Setting For gatherings. Natural Light Floods The Entire Home, Creating A Warm And Inviting Atmosphere. Retreat To The Upper Level Where Five Generously Sized Bedrooms Await, Huge Master Bedroom Including A Primary Suite& Walk In Closet. Large Laundry Room Conveniently Located On The Second Floor With Laundry Sink. Elegant Hardwood Floors & California Shutters Through-Out The House With Solid Wood Stairs. Separate Entrance To Huge Unfinished Basement. This home Offers versatile Living Spaces, Don't Miss This Opportunity To Own A Bright And Spacious Home In A Sought-After Ajax Location Close To All Amenities Like Shopping ,GO Station, Public Transport, Costco And Much More. (id:47351)
