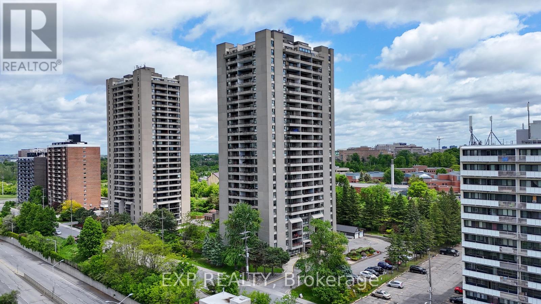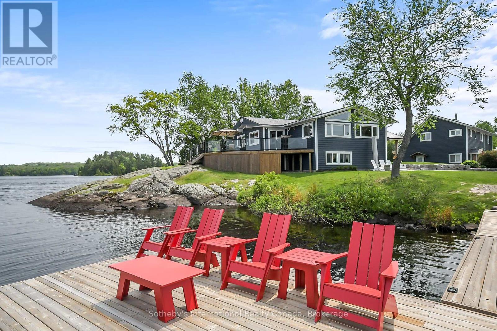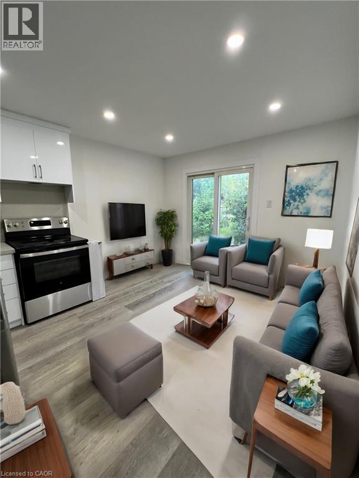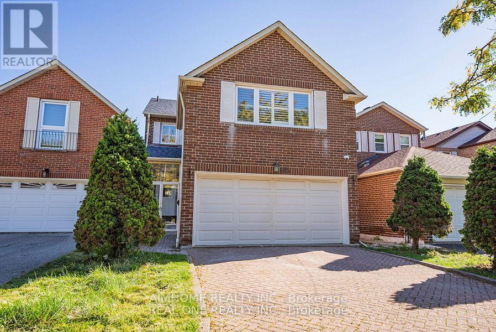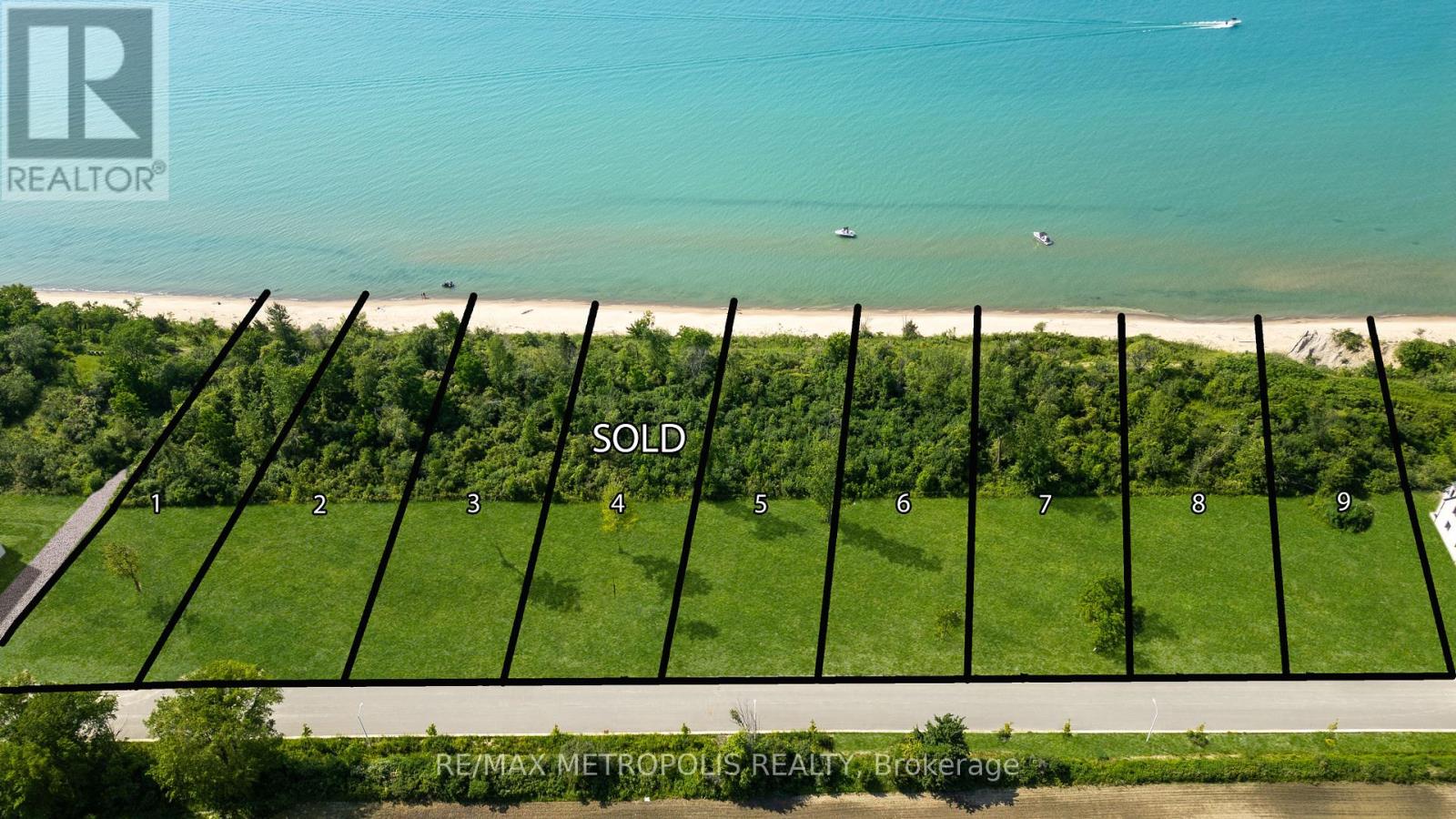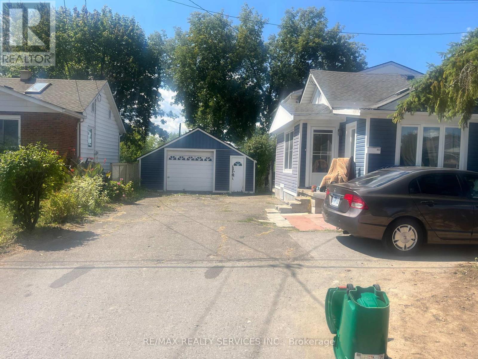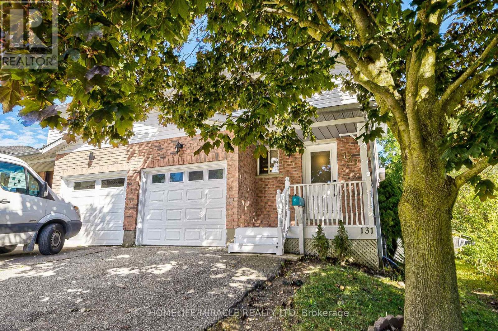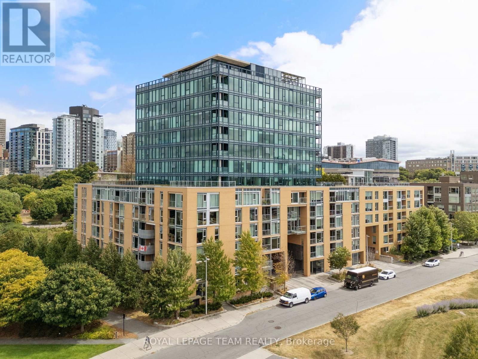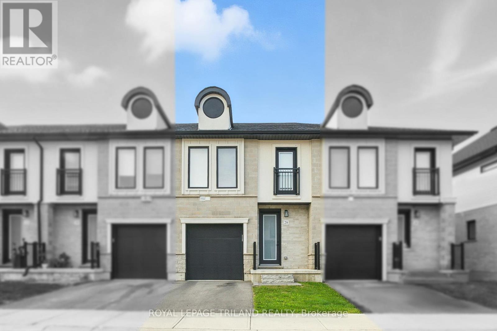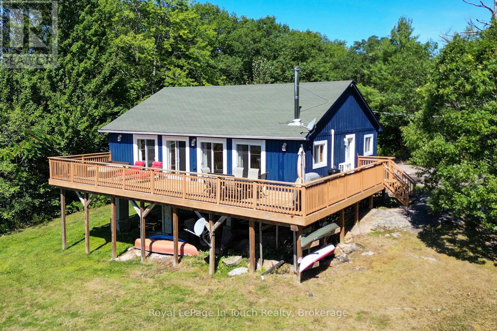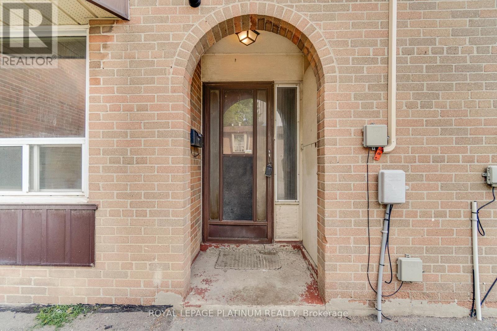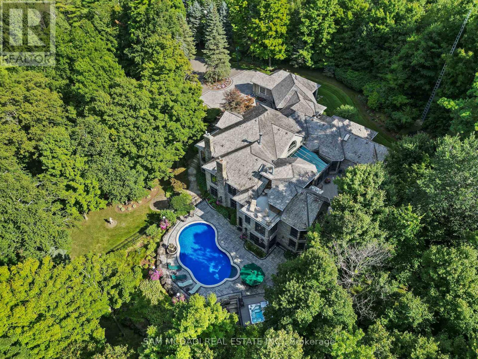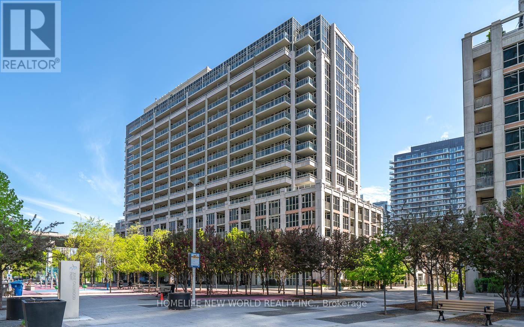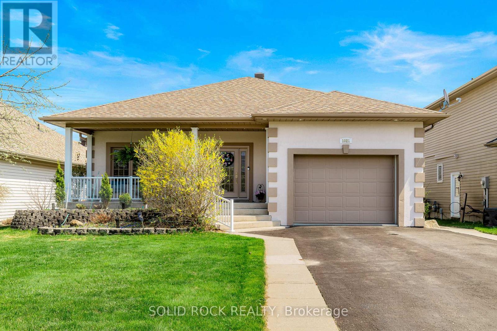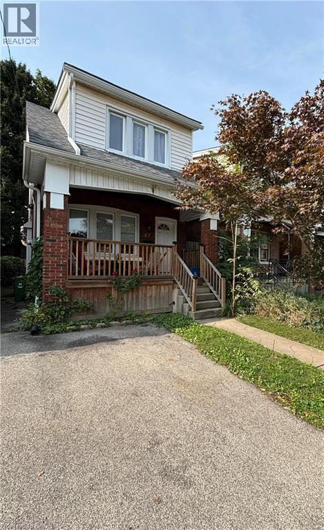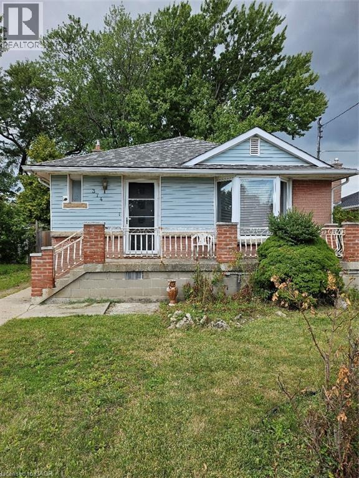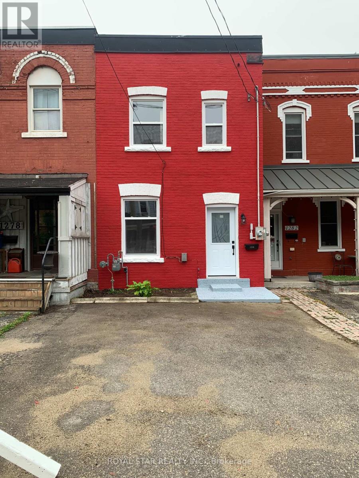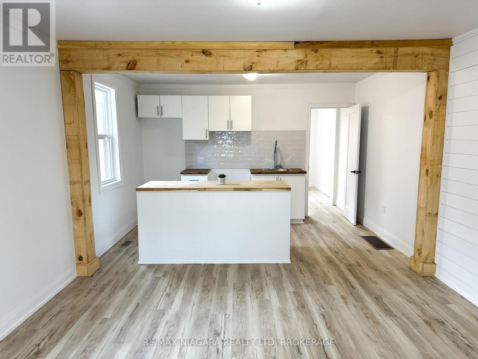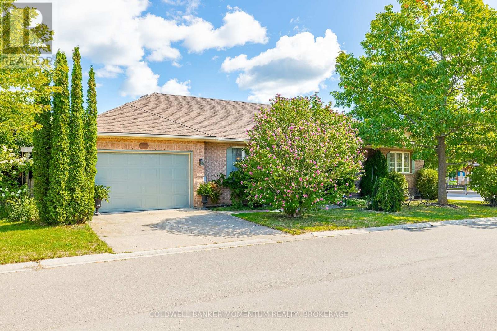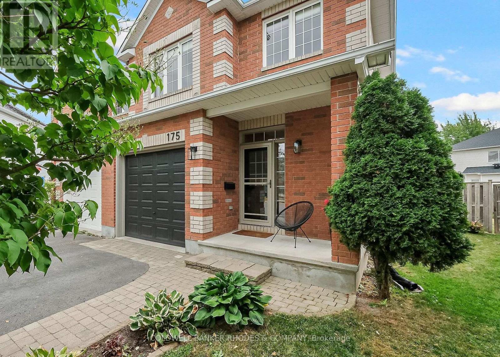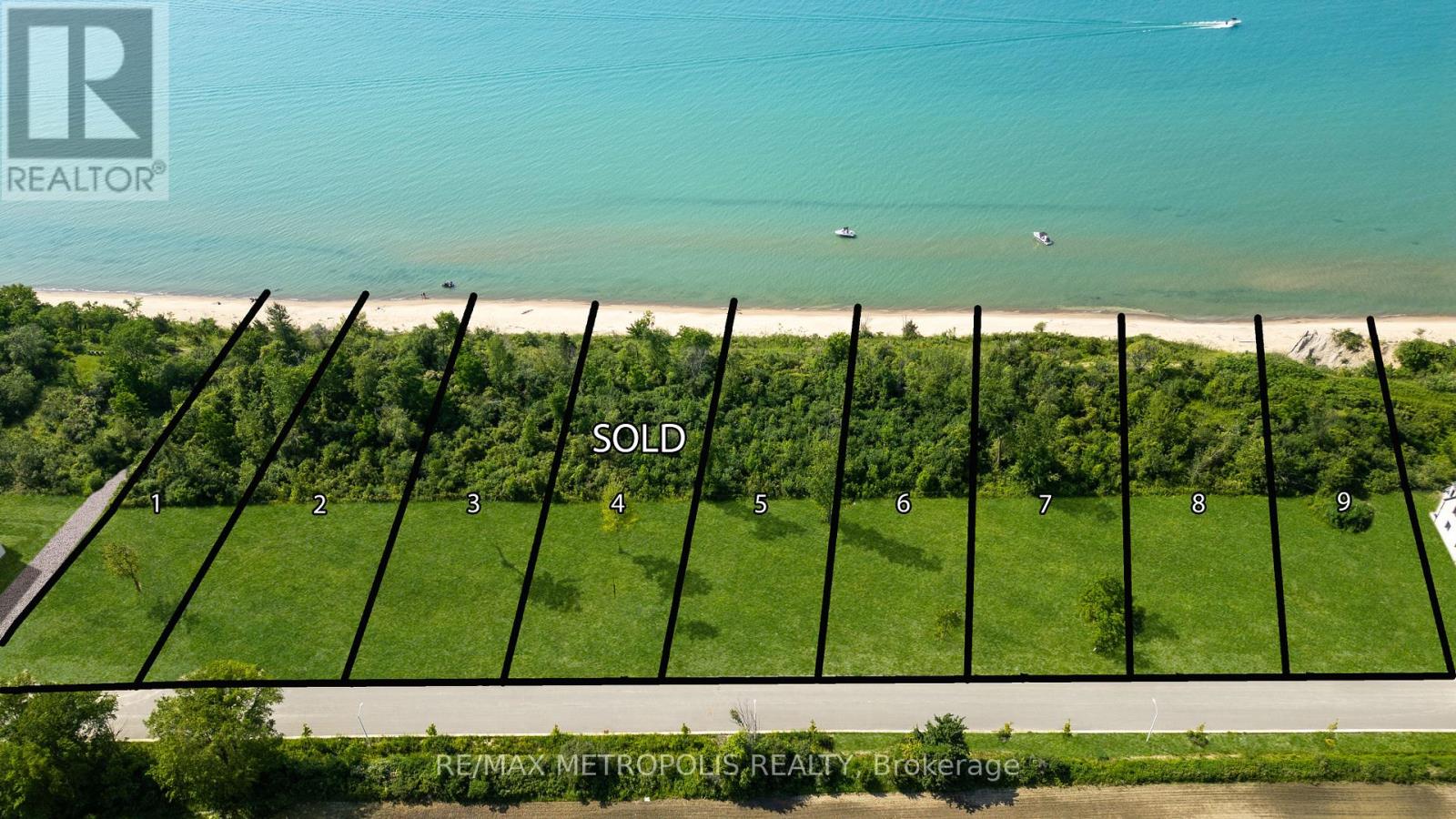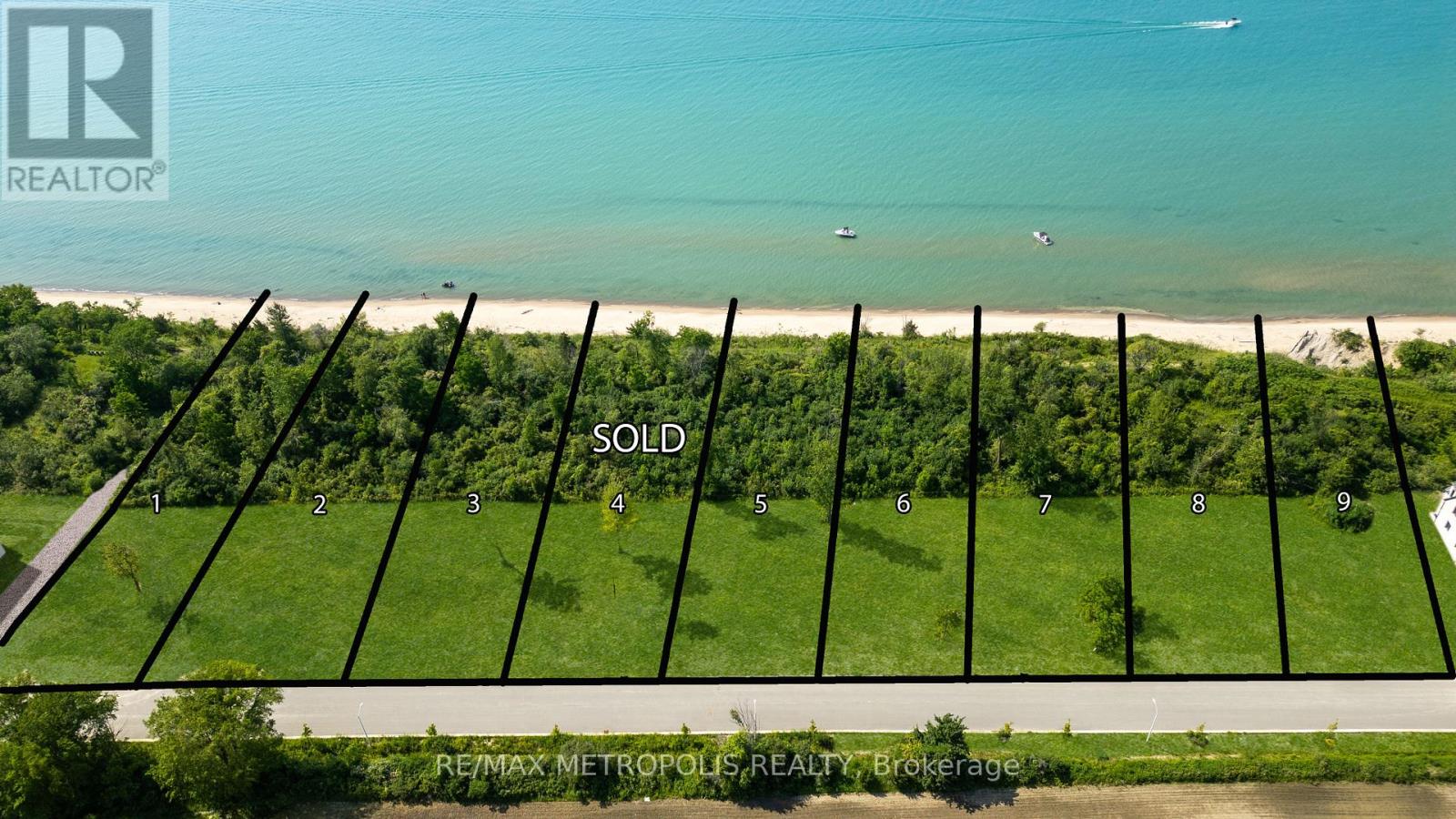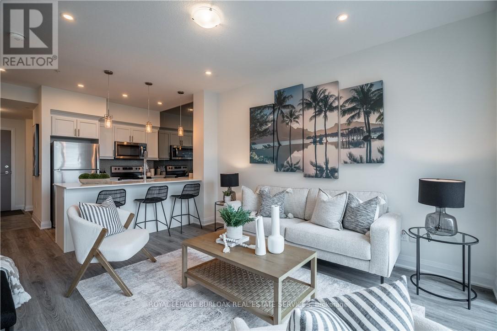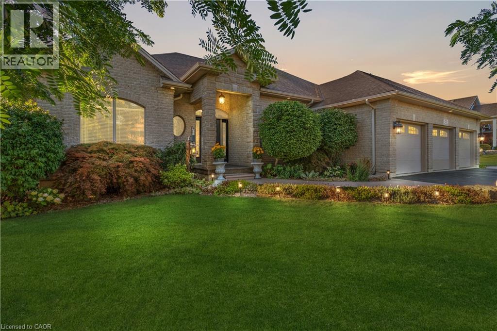19 Ancroft Court
Ottawa, Ontario
RARE & UPDATED DETACHED 2 STOREY HOME IS NESTLED ON A QUIET COURT IN THE HEART OF TANGLEWOOD, FT. 3 BEDROOMS, 2.5 BATHROOMS & NO REAR NEIGHBOURS; WITH UNMATCHED PRIVACY & DIRECT ACCESS TO NCC GREEN SPACE. *OPEN HOUSE THIS SUN AUG 31 FROM 2 - 4 PM!* The beautifully landscaped front yard offers immediate curb appeal. The home boasts an attached garage, a 2-car driveway, and a spacious wraparound deck - perfect for enjoying the landscaped backyard. Inside you'll find a freshly painted interior and recent upgrades (2025). The main floor features a functional layout with a tiled foyer, gleaming hardwood floors, and a bright, welcoming living room with a cozy fireplace and expansive windows that bring nature in. The open concept kitchen and dining area includes granite countertops, quality stainless steel appliances - including a built-in oven and microwave - and abundant cabinet space. Step through the sliding doors to your two-tier deck, ideal for summer entertaining. A separate rear entrance leads you to a convenient mudroom/laundry area, upgraded powder room ('25), and inside access to the garage. Upstairs, the spacious primary bedroom suite offers a renovated 3-pc ensuite bathroom ('25), along with two other generously sized bedrooms and a second updated full bathroom. The full, newly insulated basement is unfinished - ready to be transformed into additional living space, a home gym, or rec. room, with plenty of storage. The star of the show is the private, treed backyard backing directly onto NCC network. Enjoy a peaceful forest view, lush perennial gardens, and your very own private retreat. Located in family-friendly Tanglewood, minutes from Medhurst Park, Tanglewood Park, Nepean Sportsplex, and top schools: Meadowlands Public School & Merivale High School. Easy access to public transit, shopping, and recreation. Roof and High Eff. Furnace ('16), AC ('17). Don't miss this one of a kind opportunity - schedule your private showing today! 24 hr irrev. on all offers. (id:47351)
809 - 1785 Frobisher Lane
Ottawa, Ontario
ALL UTILITIES INCLUDED Perched on the 8th floor, this clean and updated condo offers a spacious, well-designed layout with great flow. Small dogs? Big Dogs? All dogs welcome (which is rare) at this highrise! Enjoy open-concept living and dining, a handy office nook, and a functional galley kitchen with plenty of storage and eat-in space. Thoughtful upgrades include engineered hardwood flooring (no carpet!) and a renovated bathroom with a large glass-panelled shower. The quiet, generously sized bedroom is a perfect retreat. Step out onto the oversized balcony with scenic city and greenery views. Includes underground parking and a storage locker. Condo fees cover all utilities and amazing amenities: indoor saltwater pool, sauna, gym, car wash, guest suite, dog run, BBQ area, and more. Steps to the Rideau River, LRT, uOttawa, and the Ottawa Hospital Campus. (id:47351)
L - 13 Banner Road
Ottawa, Ontario
This 3-bedroom home is located in a family-friendly neighbourhood close to schools, parks, shopping, and more. The main level boasts an inviting foyer, a bright and spacious living and dining area with hardwood flooring, and a well-appointed kitchen with plenty of cupboard space. Upstairs features laminate flooring, two generous bedrooms, a full bathroom, and a linen closet. The fully finished lower level offers a sun-filled bedroom, cozy family room, laundry area, powder room with shower, and ample storage throughout. This beautifully cared-for home is move-in ready and an absolute must-see! (id:47351)
76 Barrette Street
Ottawa, Ontario
ATTENTION INVESTORS & CONTRACTORS - THE OPPORTUNITY YOU HAVE BEEN WAITING FOR IS HERE!! Situated in the heart of Beechwood Village, just one street in from the lively Beechwood Avenue, this triplex with an additional fourth unit and flexible R4 zoning offers endless possibilities. Perfect for developers, renovators, or those looking to build a dream home or multi-unit investment property in one of Ottawas trendiest neighborhoods. Currently, four 1-bedroom units (three rented, one vacant), the property generates $44,880/year at full occupancy. Let the rental income offset holding costs while you plan renovations or a future build. Barrette Street runs parallel to Beechwood Ave, putting you steps from restaurants, cafés, Metro, Stanley Park, and the Rideau River pathways. Surrounded by new infills and multi-unit developments. Updates include: flat roof (2019), shingle roof (2014), furnace (2016). Plus, 4 hydro meters. (id:47351)
11d Bears Paw
Whitestone, Ontario
Welcome to 11D Bears Paw - Whether seeking privacy, flexibility, or long-term value, this exceptional point lot on beautiful Whitestone Lake checks every box. Full South exposure, offering 490 feet of shoreline, breath-taking sunrises and sunsets, deep-water access, and two fully serviced dwellings with manicured landscaping, this property is a rare find. The main dwelling offers just over 1900 sq. ft. of living space, featuring 2 bedrooms, 2 bathrooms, an open-concept layout, and expansive lake views. Just steps away, the detached garage with 1456 sq. ft. carriage house includes an additional 2 bedrooms, 1 bathroom, a 2-car garage, and a covered port with a third parking space perfect for guests, extended family, or income potential. Whether you're envisioning a private family retreat, multi-generational getaway, or a legacy waterfront property, opportunities like this with scale, seclusion, and versatility are increasingly limited in the region. A must-see for buyers prioritizing long lake views with great privacy! (id:47351)
502032 Grey Road 1
Georgian Bluffs, Ontario
Set on 50 picturesque acres along Island View Drive (Grey Rd 1), this property offers a rare blend of natural beauty and modern living. The property features old-growth cedar, moss-covered rock faces, hardwood bush, and a deer winter yard near the Bruce Caves. The property is gated at the road and the house setup well back from the road with commanding views of Colpoys Bay. Just 2 km from Wiarton and close to the airport and golf courses. The home features vaulted ceilings in the open concept living, dining, kitchen area. Screened in huge rear porch with BBQ and privacy! 3 bedrooms with primary featuring en-suite and large sitting room. 2 additional bedrooms and full bath. One level living with oversized laundry room. Propane/wood combo furnace. Huge outbuilding; currently half is an insulated shop and the other half is setup for livestock. Frost-free water post for horses. Large leanto and loads of storage and even a hay loft. Property has an amazing cabin in the hardwoods. Pasture area for cattle and a separate well. Absolutely a turn key property! 30 acres of fenced pasture, 10 acres bush, 10 acres hay. (id:47351)
10 Jamie Ann Street Unit# 2
Hamilton, Ontario
Welcome to a fully renovated beautiful apartment rental which features an open-concept living room and kitchen, perfect for modern living. Enjoy 2 cozy bedrooms, a full bathroom, and convenient in-unit laundry. The kitchen is fully equipped and opens to a small backyard with a sliding door – ideal for relaxing or entertaining. Don't miss out on this fantastic opportunity! Looking for exceptional tenants with a strong credit score, stable employment, and excellent references. RENT INCLUDES- HEAT and ELECTRICITY .Property has been virtual staged (id:47351)
9 George Bogg Road
Vaughan, Ontario
LOCATION! LOCATION!! LOCATION!!!If you are looking for a quiet neighbourhood, very close to transit and well laid out spacious freehold modern townhouse: Please look no more. This well updated townhouse has everything going for it, a visit will convince you. (id:47351)
Bsmt - 85 River Grove Drive
Toronto, Ontario
Spacious And Newly Renovated 2 Bedrooms Basement Apartment With Separate Entrance In Desirable Steeles Community. Ensuite Laundry(Not Shared). One Parking Spot In Front Of Garage. Close To All Amenities, Shopping Plaza, Go Train, Public Transit, Schools, Restaurants & Major Highways.Tenants pay 30% Utilities. (id:47351)
4503 - 252 Church Street
Toronto, Ontario
MOVE IN NOW! 674 Sq ft with High-Speed Internet included!! Corner Unit!! Brand New, never-lived-in Executive 2 Bedroom, 2-Bath Corner Suite at 252 Church by Centre Court. Premium Unobstructed North & West Exposure!! Amazing city skylines From 45th Floor! 100 Walk Score, 100 Transit Score & 97 Bike Score! Modern Eat-in Dining/Kitchen With Built-In Appliances, Living Room With Juliette Balcony, Primary Bedroom With 3 pc Ensuite Bathroom. Ensuite Laundry in Front Foyer. Amenities Include 8,700 Sq ft Outdoor Space With BBQs, 5,600 Sq ft Fitness Centre With Golf Simulator, Crossfit Studio & Peloton Lounge & 1,600 Sq ft Co-Working Space + Guest Suites, Located Steps From Toronto Metropolitan University, University Of Toronto, OCAD University, George Brown College, Shopping At Eaton Centre, Toronto General Hospital, Mount Sinai Hospital, Yonge/Dundas Square, TTC Dundas Subway Station. (id:47351)
2438 Whittaker Drive
Burlington, Ontario
You have found a Burlington Real Estate Unicorn! This affordable, detached, spacious and well-maintained four level backsplit has so much to offer and is priced to sell. The well cared for, 3-bedroom, detached home is located on a quiet street in the family friendly Brant Hills neighbourhood. It offers loads of space, 3 bedrooms, 2 full bathrooms, 3 finished levels and a fourth level ready to finish your way or to store all your extra belongings. This well priced home has an open-concept main level with living room, dining room and full kitchen with SS appliances. The finished lower level includes a huge family room for the whole family along with and a convenient 3-piece bathroom. Access the back yard using the double sliding doors off the dining room and enjoy entertaining family and friends in the private back yard. The large driveway has parking space for two cars. This wonderful home is close to great schools, shopping, close to the GO station, HWY 407, HWY 403, and the QEW. Don’t be TOO LATE*! *REG TM. RSA. (id:47351)
110 Grand Avenue S
Cambridge, Ontario
Historically amazing. For more than 150 years this limestone bungaloft/cottage has been charming it's way through the decades. There are so many amazing features. The size of the yard, the view of greenspace across the road that leads to the river, the zoning which would permit a duplex or triplex. As soon as you enter you'll notice the architectural features that blend character with timeless beauty. Stained glass side lights and transom frame the wood door at the entrance. Wood trim, doors and floors. Wide baseboards and window sills and high ceilings. Mechanically it's been well maintained with updated wiring, plumbing, heating and cooling. You'll notice all the principal rooms are generous in size providing an abundance of living space on the main floor. The loft remains unfinished. A blank slate for your creativity. The loft when finished can provide an additional 600 square feet of living space. The basement could add another 500 when finished. Theres the potential for more than 2400 square feet of living space. And check out the size of the yard. Its a gardeners dream. The front yard is a beautiful setting for the rose garden. While it's on the Historical Registry this home has not been designated. (id:47351)
263 Harwood Avenue
Woodstock, Ontario
Welcome to this 1-year-old, fully furnished 4-bedroom, 3-bathroom freehold townhome, perfect for families looking for comfort and convenience. Situated in a quiet, safe, and family-friendly neighbourhood, this home offers plenty of space for raising a family and enjoying everyday life. The thoughtfully designed layout includes 4 spacious bedrooms and 3 full bathrooms, ideal for first-time buyers or anyone seeking a move-in ready home. Enjoy the best of Woodstock with nearby parks, schools, and walking trails, plus easy access to local shops, restaurants, and amenities. Commuting is a breeze with quick highway access, while the charming community offers vibrant family-friendly events and outdoor recreational opportunities. Comes fully furnished, offering a turnkey move-in option. (id:47351)
200 St Augustine Drive
St. Catharines, Ontario
Welcome to 200 St. Augustine Drive, St. Catharines. This beautifully renovated duplex is a rare opportunity in St. Catharines. Each unit has been updated from top to bottom with modern finishes, including custom kitchens with quartz countertops, luxury vinyl flooring, and stylish tiled bathrooms. Large windows fill the spaces with natural light, complemented by pot lights throughout. Both units feature in-suite laundry, and the property boasts a fully fenced private backyard, ideal for privacy and outdoor enjoyment. Located just minutes from highway access, The Pen Centre, Niagara-on-the-Lake outlets, grocery stores, schools and much more this duplex combines convenience with modern living. Currently rented for $4,200/month, this property is an excellent investment opportunity or move-in ready option, with the potential for one unit to offset mortgage costs. Don't miss out, schedule your showing today! (id:47351)
7057 Blue Coast Heights
Plympton-Wyoming, Ontario
LAKEFRONT LOT! ISNT IT TIME TO MOVE TO A UNIQUE, UPSCALE EXCLUSIVE COMMUNITY & ENJOY WORLD CLASS SUNRISES/ SUNSETS, LAKE BREEZES, SOUNDS OF THE SURF & STROLL THE MANY MILES OF BLUE COAST SHORELINE, OR JUST ENJOY THE BOATING ACTIVITY FROM THE TOP OF THE BLUFF, DAY IN & DAY OUT? THERE ARE ONLY 30 LOTS IN THIS NEW DEVELOPMENT WITH 50% SOLD FEATURING OVERSIZED LOTS RANGING FROM 67-99 FRONTAGES WITH MATURE TREES & NO BACKYARD NEIGHBOURS. EACH HOME OWNER SHALL HAVE 1/30TH OWNERSHIP IN 500 LINEAR FEET OF LAKEFRONT WITH APPROX 3 ACRES OF LAKEFRONT PARK, FEATURING A GENTLE NATURE TRAIL THROUGH UNTOUCHED WILDERNESS. THERE ARE 10 LAKE LOTS, & 4 LOTS THAT FRONT ONTO COMMON, MATURE TREED LAKEFRONT PARKLAND, WHILE OTHER LOTS HAVE THEIR LOT LINE DOWN TO THE TOE OF THE BLUFF OR THE TOP OF THE BANK. (id:47351)
4557 Lee Avenue
Niagara Falls, Ontario
Welcome to 4557 Lee Ave This charming home offers the perfect blend of style, comfort, and functionality. The thoughtfully designed open-concept main level features a modern kitchen that flows seamlessly into inviting living spaces, making it ideal for both daily living and entertaining. Step outside to a covered patio overlooking a spacious backyard and sparkling pool, creating a private oasis for family fun and summer gatherings. This 4 bedroom, 3 washroom house is situated in a desirable neighbourhood just minutes from all amenities, this home offers a rare combination of ample lot size, privacy, and convenience. Dont miss your chance to make this stunning Niagara Falls property your forever home! (id:47351)
Bsmt - 52 Queen Mary Boulevard
Hamilton, Ontario
Legal and certified by the city of Hamilton, brand new 2-bedroom, 1 full bathroom, Walk-Out basement available in a family-friendly neighbourhood. This unit features a living room,2 generous bedrooms, and a bright open-concept layout with plenty of natural light. Enjoy a brand-new kitchen with granite countertops, backsplash, stainless steel appliances, including a dishwasher, stove, and double-door fridge, washer/dryer, upgraded finishes, and ample storage throughout. This unit comes with one dedicated parking spot on the driveway. The functional floor plan offers comfort and privacy, while the separate walk-out entrance provides convenience and independence. This home is close to parks, schools, shopping, transit, and major highways- the perfect blend of nature and urban living. Hydro, Gas, and water are included in the lease price. (id:47351)
131 Poplar Drive
Cambridge, Ontario
Welcome to your perfect beginning! This inviting carpet free 3-bedroom, 3-bathroom home offers a comfortable and functional layout ideal for families, or anyone looking for smart space and modern convenience. The open-concept living and dining areas are filled with natural light, creating a warm and welcoming atmosphere. The kitchen features ample cabinet space and stainless steel appliances. The spacious primary suite includes a 3 pc en-suite and generous closet space. Two additional bedrooms are perfect for children, guests, or a home office. The Newly renovated basement with a full kitchen and 3 pc washroom offers an excellent potential for rental income. Enjoy quiet evenings on the patio or entertain friends in the huge backyard. Located in a friendly neighborhood close to schools, parks, and shopping, this home blends convenience and charm. Whether your just starting out or looking to downsize, this home checks all the boxes. Don't miss your chance to make it yours! (id:47351)
21 Farrow Road
Brantford, Ontario
Exclusive Foxhill Estates! This stunning bungalow sits on a private 1/2 acre lot, surrounded by lush gardens and designed to blend elegance, comfort, and lifestyle. From the inviting front walkway to the triple car garage and spectacular backyard retreat, every detail has been thoughtfully crafted. With almost 4,000 sq. ft. of finished living space, it offers 3+2 bedrooms and refined finishes throughout, hand-scraped oak flooring, espresso cherrywood cabinetry, granite & marble surfaces, oversized windows, pot lights, and more. The main level is ideal for both quiet evenings and entertaining. A formal dining room, private office/den, and grand family room with a striking stone fireplace set the stage for gatherings. The chefs kitchen boasts custom cabinetry, granite counters, beverage fridge, breakfast bar, and a bright dinette with walkout to the yard. The primary suite is a true retreat with walk-in closet and spa-inspired ensuite, while two additional bedrooms, a guest bath, and laundry/mudroom complete this level. The finished lower level offers endless possibilities, enjoy a games area, a sprawling recreation/theatre room with gas fireplace and wet bar, plus two more bedrooms, a 3pc bath, workshop, and abundant storage. Outdoors, discover your private resort-style oasis. Host summer parties on the stamped concrete patio, sip morning coffee beneath the covered patio, or cool off in the heated saltwater pool with cabana, all within a fully fenced yard and beautifully landscaped gardens. Set on a quiet street, this home delivers the lifestyle you've been waiting for. (id:47351)
303 - 200 Lett Street
Ottawa, Ontario
This modern, one-bedroom condo offers a bright, efficient layout with granite countertops, a courtyard-facing balcony, and an underground storage locker. Located on the edge of downtown near the Ottawa River, it combines a peaceful retreat with quick access to the city core. Building amenities include a gym, party room, sauna, and a rooftop patio with panoramic city views. HEAT & WATER are included in fees ($444.90/m); hydro is typically $50-$60/month. The building proudly features LEED Silver certification and eco-friendly design technologies, highlighting sustainability and lower operating costs. Status certificate on file. 24-hour notice for showings (tenanted / leaving end of Oct.) (id:47351)
28 - 1870 Aldersbrook Gate
London North, Ontario
Stylish Fox Hollow freehold townhome! Built in 2022. Highlights include: modern finishes, open-concept main floor including kitchen with breakfast bar, stainless steel appliances, and soft-close doors and drawers, inside entry from the garage and backyard deck backing onto trees. Three bedrooms on the second floor, including a primary with walk-in closet and ensuite and double closets in the additional bedrooms. Second-floor laundry. Custom window coverings throughout. Located in a private complex off Aldersbrook Gate, conveniently close to Fanshawe Park West and Hyde Park amenities, excellent schools, walking trails and parks. Also close to UWO. This property has lots to offer and represents great value for any buyer. (id:47351)
189 - 3278 Colonel Talbot Road
London South, Ontario
Welcome to this beautiful bungalow in the highly desirable Lambeth neighbourhood, The Promenade, offering a perfect blend of style and comfort. This home is filled with upgrades and features you'll love, including motorized blinds, a 2023 automatic awning, gas BBQ hook-up, and two cozy gas fireplaces. Inside, elegant tray ceilings, skylights, and coffered ceilings and walls add timeless character, while the updated bathroom sinks (2024) bring modern convenience. The fully finished basement boasts a brand-new gas fireplace (2023) and a luxurious bathroom with heated floors, creating a warm and inviting retreat. The exterior features a deck with walk out access from the living room, enjoy year round views of the green space and pond that the property backs onto. All appliances are included. This Lambeth gem is move-in ready and waiting for you! (id:47351)
59 King Street
Port Hope, Ontario
Located in the heart of historic Port Hope, the stately 'Clemes' Second Empire home is an architectural jewel dating back to the 1870s, a time when prosperity and craftsmanship shaped the towns most celebrated residences. Now, the residence seamlessly incorporates modern design bringing the past into the present in a remarkable way. Just a short walk to Trinity College School (TCS), one of Canadas most prestigious independent schools, you're offered a rare blend of cultural heritage, family lifestyle, and the ideal location. Built circa 1875, the grandeur of its era is showcased with a cedar-clad mansard roof, gabled dormers, arched windows, and twin two-storey bay windows that crown its commanding presence on Port Hope's most desired street. The homes striking faade with its double-door entrances and arched transoms welcomes you into 4,350 sq ft of refined living space with an additional full sized unfinished basement. Soaring ceilings, plaster medallions, stained glass, original interior shutters, and a sweeping central staircase reflect the artistry of the late 1800s. The beauty of this home will take your breath away! With 5 spacious bedrooms and 4 bathrooms the residence is well-suited for historians and families alike offering both grand entertaining and intimate family living. Set on nearly half an acre, the grounds are a private sanctuary, featuring mature trees, landscaped gardens, a charming vegetable area, and a serene small pond. The idyllic setting for alfresco dining, garden parties, or quiet reflection. The property's placement among Port Hopes most distinguished heritage homes further enhances its prestige. Whether you are a historian at heart, a family seeking proximity to Trinity College School, or a discerning buyer looking for a residence that embodies legacy and sophistication, the 'Clemes' residence offers a rare opportunity to own a piece of Canada's cultural heritage while enjoying a lifestyle defined by elegance, education, and history. (id:47351)
2974 Island 1040
Georgian Bay, Ontario
BY BOAT ONLY - Just a few short minutes in the boat and you'll arrive at this well-maintained cottage. Far more private than the frontage would suggest, this property is in a private inlet and is adjacent to an unopened road allowance which adds to the privacy. You'll enjoy basking in the sun on the large elevated South facing deck overlooking the waterfront. The cottage features a large open living/dining/kitchen area completely lined in pine for a warm feel. Much work and love has gone into freshening up the cottage and property. You will love the exposed rock area near the rear of the cottage and large grassy areas for outdoor activities. The new ductless split unit provides air conditioning for the hot days and heat for winter, spring and fall days. There are 3 bedrooms to wrap up the tour. Come see it right away. (id:47351)
415 Jane Street W
Toronto, Ontario
Exceptional opportunity to lease a newly renovated retail unit in the desirable Baby Point neighbourhood. This bright, modern space features abundant natural light, recessed pot lighting, and includes a well-maintained 600 SF basement. Located among established businesses with strong foot traffic and within a growing residential community. Conveniently situated near High Park, local amenities, Jane TTC Station, and Bloor West Village. (id:47351)
25 Ann Arbour Road
Toronto, Ontario
Exceptional value at $899,000! Don't miss this great opportunity to own a detached home in Toronto. 25 AnnArbour Road is a well-loved three-bedroom, two-bathroom bungalow on a quiet, tree-lined street in the Humberlea-Pelmo Park neighbourhood. This property has been cared for by the same family for decades and is ready to welcome new owners! With over 2,000 sq ft of total living space, the main floor features hardwood floors, a bright living and dining area, and a spacious eat-in kitchen with stainless steel fridge and stove. Step out to the raised backyard deck with a retractable awning, perfect for barbecues or relaxing outdoors. The finished basement adds flexibility and space. A large recreation room with a gas fireplace, built-in desk, and bookshelf is ideal for work or play. There is a three-piece bathroom, a bonus room, plenty of storage, and a laundry area that doubles as a workshop. A crawlspace under the kitchen adds approximately 250 sq ft of extra storage. The exterior shines with a classic stucco facade, manicured lawn, detached garage, and two garden sheds. The expansive driveway easily accommodates 6 cars! Enjoy easy access to highways 401, 400, and 427, UP Express, Weston GO, and TTC transit. Close to Yorkdale Mall, Costco, grocery stores, schools, including French Immersion and Catholic options, and several nearby parks. Ideal for first-time buyers, downsizers, or investors looking for opportunity & amazing value in Toronto. Act now and book your showing today! (id:47351)
48 - 246 John Garland Boulevard
Toronto, Ontario
***POWER OF SALE***!!!! Opportunity Awaits! This spacious 3+1 bedroom townhouse with a finished basement is perfectly situated within walking distance to Humber College, the new LRT, schools, hospital, and shopping. An ideal choice for first-time buyers and savvy investors alike, this home offers unbeatable convenience and a prime location. With excellent upside potential, dont miss your chance to own this rare gem! (id:47351)
43 - 9440 The Gore Road
Brampton, Ontario
Stunning 1,860 Sq Ft 2-Storey Townhome Situated On The Gore Rd, Featuring A Beautiful Brick Elevation, Built-In Garage, And Two Balconies. Enjoy Spacious Living And Dining Areas With 9 Ft Ceilings, Stainless Steel Appliances, And An Abundance Of Natural Sunlight With An Unobstructed View. Bright Kitchen With Walk-Out To Balcony, Open Concept Floor Plan, And A Separate Laundry Room. Perfectly Located Near Top-Rated Schools And Convenient Grocery Stores For Ultimate Comfort And Lifestyle. (id:47351)
10140 Pineview Trail
Milton, Ontario
Welcome to Casa Notre, an extraordinary luxury residence set within the prestigious enclave of Whispering Pines a private, tree-lined haven of country estates tucked away on a quiet cul-de-sac. This custom estate offers the perfect balance of timeless craftsmanship, refined elegance, and modern comfort. Resting on a private 3-acre lot, the property is beautifully landscaped and features a serene pond with fountain, creating a truly picturesque setting. At the rear, a newly renovated pool and expansive patio overlook the lush gardens, providing the ultimate space for outdoor living and entertaining. Spanning nearly 11,000 sq. ft. of finished living space, Casa Notre was designed with scale and sophistication in mind. Inside, you'll find grand principal rooms, perfect for both everyday family living and hosting large gatherings. With 4 spacious bedrooms, a 4-car garage, and thoughtful architectural details throughout, this home provides a rare blend of luxury and functionality. Adding to its appeal, Casa Notre is ideally located with quick access to Highway 401 and just a short drive to Guelph, Milton, Burlington, and Toronto Pearson International Airport offering convenience without compromising the tranquility of its secluded setting. Every detail of Casa Notre speaks to prestige and privacy, making it one of the most desirable offerings in the region. (id:47351)
115 Southlawn Drive
Vaughan, Ontario
I bet you can't wait to check out this impeccably landscaped 4-bedroom, 6-bathroom custom luxury home in one of Vaughan's most sought-after neighbourhoods. Designed for both comfort and entertaining, this residence showcases a grand foyer with soaring ceilings, a bright main floor office, and an impressive family room perfectly sized to showcase your baby grand piano. The formal yet open-concept dining room flows seamlessly into the chef's gourmet dream kitchen, complete with a large island and breakfast bar seating for three, granite countertops, stylish backsplash, and a walkout to the terrace. Outside, enjoy the ultimate backyard retreat featuring a built-in barbecue, gazebo sitting area, and a cabana with a 3-piece bath and storage. Host unforgettable pool parties in your private south-facing oasis with a 9' deep end -saltwater inground pool, surrounded by lush landscaping and interlock patio seating. Recent renovations include: upgraded light fixtures, new blinds main and upper, all walls, ceilings/trim painted on two floors; new landscaped front side and back with all trees trimmed, new modern light switches and door handles on main/2nd floor, new oven in kitchen, new upgraded insulation in attic, brand new gorgeous hardwood throughout the main and second floors, an elegant staircase with wrought iron pickets, fully updated bathrooms, and a bonus new 2nd upper-floor laundry room, . Additional peace of mind with major updates: roof (2017), furnace (2019), A/C (2022), pool heater & liner (2019), pump (2023) to name a few. This entertainer's dream home combines timeless elegance with modern upgrades in one of Vaughan's most prestigious communities. A rare opportunity not to be missed! (id:47351)
502 Aberdeen Boulevard
Midland, Ontario
Come see this beautiful bungalow in the Exclusive Waterfront Community of Tiffin on the Bay, Midland. This charming home is move-in-ready with over 2200 sq. ft. of refined living space and $150K in renovations and upgrades! Impeccably maintained, the home features 9ft high ceilings , large windows for natural light and modern finishes. The totally fenced-in backyard oasis includes a premium-sized lot with serene wooded area, large south-facing deck for dining and relaxing providing both tranquility and privacy. The custom designed lower level entertainment area is a spacious retreat complete with fireplace, games and media area, 3rd bedroom and plenty of storage. The primary suite has lovely views of the forest, new ensuite bath and walk-in closet. French doors in the dining room provide a walkout to a private deck. 2 large bedrooms up and 1 bedroom in the lower level can accommodate a family or space for guests. Located in a prime area with the Trans Canada Waterfront Trail just steps from your door, it offers endless opportunities for scenic walks and outdoor adventures. Upgrades include new main and primary bathrooms, upgraded kitchen with new SS appliances, new interlock double driveway, front porch and patio, new furnace, water heater and HRV. (id:47351)
Lower - 60 Beacham Crescent
Toronto, Ontario
Amazing 2-bedroom unit in a Prime Location Minutes to Hwy 401/404, TTC, Agincourt Mall, Fairview Mall, Top Schools, and All Amenities. Both bedroom are above-ground. The house is a side-split detached property. Featuring a private entrance, private kitchen, and private laundry. (id:47351)
425 - 500 Wilson Avenue
Toronto, Ontario
Location that close to everything 2 Bed, 2 Bath Unit with Balcony! Discover your new home at Nordic Condos, nestled in the heart of Clanton Park. This beautifully designed 2-bedroom,split layout offers a bright, sunny with a spacious balcony to enjoy the sun Enjoy a lifestyle surrounded by expansive green spaces, thoughtfully curated amenities, Nordic Condos provides the perfect balance of convenience and comfort. Just minutes away from Wilson Subway Station, Hwy 401, Allen Rd, and Yorkdale Mall, you're perfectly connected to everything the city has to offer. With easy access to parks, shopping, dining, and transit, this is a place where you'll truly feel at home. On-site amenities include a 24-hour concierge, a state-of-the-art fitness studio with a yoga room, and much more. Don't miss the opportunity to live in this exceptional community! 1 parking spot included in the rent (id:47351)
317 - 608 Richmond Street W
Toronto, Ontario
Luxury 2 Bedroom Unit In The Coveted Harlowe! Spacious 2 Bed/2Bath Layout In Prime King West. 889Sf W/ High Ceilings & Oversized Balcony. Modern Kitchen And Tons Of Upgrades Throughout! Oversized Master Bath, Lrg Bedrooms, And Loft Style Design. Blackout Blinds Throughout! Exposed Concrete, Lrg Kitchen Island, Gas Range, & Beautiful Hardwood! Shops And Restaurants Just Steps Away! Rarely Offered Building In The Best Neighbourhood The City Has To Offer - King West! (id:47351)
302 - 35 Bastion Street
Toronto, Ontario
Beautiful York Harbour Club 2 Bed + Den Condo With A Huge Terrace Walk Out To The Bbqs And Pool. Rarely Offered Condo. Unit Overlooks The Outdoor Pool With Floor To Ceiling Windows. European Laminate Floor Throughout. Great Amenities On The Same Floor, Fully Equipped Fitness Center & 24 Hours Security. Steps Away From Harbourfront Centre & Toronto Music Garden, Billy Bishop Airport & More. Easy Access To The Bentway & Stacked Boutiques. (id:47351)
1021 Crestwood Drive
Brockville, Ontario
Welcome to 1021 Crestwood Drive, easily one of the most effortless homes I've had the pleasure of bringing to market. Custom built by Kasner in the sought-after Bridlewood neighbourhood, its got just over 3,000 sq ft of thoughtfully finished living space, plus a 342 sq ft garage that's spacious enough to be useful. The main floor has an effortless flow that makes everyday life (and entertaining) a breeze. The entryway is spacious and functional, as are the stairwell and main hallway, providing an openness and aesthetic that that make everyday living feel easy and elevated, whether you're rushing out the door or welcoming friends inside. The dining room is bright and sun-soaked thanks to those lowered windows, and the kitchen? Custom cherry cabinetry, a breakfast bar where people will inevitably gather, and an open-concept living area that's anchored by a fireplace, the heart of the home. The primary suite is a private retreat all on its own with a walk-in closet, a bonus den (hello home gym, nursery, or cozy reading nook), and a dedicated ensuite with a separate shower. Step out back and you've got a fully fenced, landscaped backyard that's easy to maintain, complete with a sunny deck and gazebo that beg for summer BBQs. Head downstairs and it doesn't feel like a basement at all; high ceilings, above-grade windows, and a big family room keep it bright. There are three bedrooms down there too, one with its own ensuite, plus another full bathroom and laundry, ideal whether you've got in-laws, teens, or frequent guests. Built with insulated concrete forms, the home is both energy-efficient and wonderfully quiet. The exterior is just as impressive; stucco finish, a covered front porch, and curb appeal that stands out on this quiet, friendly street. 1021 Crestwood Drive is literally one-of-a-kind; it's spacious, thoughtfully built, steeped in community, and ready for whatever stage of life you're in, whether upsizing, combining homes, raising a family, or retired. (id:47351)
27 Belmont Avenue
Hamilton, Ontario
Updated one bedroom lower level unit with laminate flooring throughout, spacious layout, fenced in backyard with rear deck. All utilities are included in this lease. Flexible closing. Don't miss out! (id:47351)
374 East 13th Street
Hamilton, Ontario
Knock Knock!! Great opportunity for the first time buyer or investor in the heart of Hamilton Mountain’s Inch Park neighborhood. Located minutes from schools, major shopping, parks, recreation, The Link, and most other amenities this brick bungalow is bursting with potential. Situated on a generous 43’ x 126 ‘lot, and offering 3-4 car parking, a fenced yard, original hardwood flooring, updated fascia, soffits and eaves, roof, windows, furnace, a/c and water heater and a traditional bungalow floor plan that could work for either an in-law or rental use. Don’t miss out on an opportunity that doesn't come along often in a great area (id:47351)
1280 4th Avenue E
Owen Sound, Ontario
Newly renovated move-in ready home with new windows, new kitchen, new main floor, new Samsung fridge, stove, and laundry machines. Ideal for first-time home buyers, buyers looking to downsize & investors. Convenient main floor laundry. In the heart of a friendly neighbourhood and 30 minutes from Sauble Beach. Spacious backyard with fencing and shed, perfect for entertaining. (id:47351)
Lower - 87 Chapel Hill Crescent
Welland, Ontario
FOR LEASE! Beautifully updated lower level unit with 2 bedrooms and 1 bath in North Welland. With a generously sized living room, dining room, spacious eat-in kitchen with access to backyard, and 2 spacious bedrooms. This home backs onto Steve Bauer Trail with no rear neighbours. Additional features include in-suite laundry and a shared backyard with patio. Conveniently located close to shopping, schools, parks & Highway 406. (id:47351)
Upper - 233 Pelham Road
St. Catharines, Ontario
Fully renovated and close to all amenities! Stunning 1 bedroom, 1 full bathroom main floor apartment is available for October 1st 2025 occupancy. Open concept living room and kitchen with wood accents throughout. No rear neighbours, close to 406 HWY, Pen Center, trails and steps to public transit. (id:47351)
3901 Rainbow Lane
Lincoln, Ontario
Escape to your dream retirement home in the heart of Niagara's Wine Country! This charming bungalow, nestled in the popular Cherry Hill Community of Vineland, offers the perfect blend of comfort, style and convenience. Original hardwood floors, a timeless elegance throughout the Livingroom, dining room and hallway. The spacious Livingroom allows you to cozy up with loved ones around the gas fireplace. Spacious Primary Bedroom and private ensuite. New Carpeting in Primary bedroom and second bedroom.The Galley Kitchen is perfectly designed for easy meal prep. The Private side deck allows you to relax and enjoy the serene surroundings. The finished basement adds additional living space with 3 piece bathroom, office and recreational room. This bungalow has plenty of room for all your belongings. With Mature Landscaping, steps to the mail boxes and a short walk to the Club House this bungalow is ready for any retiree! Enjoy special event dinners, card games, exercise groups, and dances in the Clubhouse. Take advantage of the Community's picturesque landscape, mature trees, 3 parkettes and pond. With its unique micro-climate and beautiful scenery, Cherry Hill is the perfect place to call home. (id:47351)
175 Destiny Private
Ottawa, Ontario
Welcome to this well-maintained semi-detached home, tucked away in a quiet and friendly neighborhood. From the very first impression, the curb appeal sets the tone for the pride of ownership you'll find throughout. Step into the foyer, adorned with ceramic tiles, and be greeted by pristine hardwood floors that carry through the open-concept living room and vinyl tiles in the kitchen and eat in nook. The living room, highlighted by a cathedral ceiling and sun-drenched windows, creates a bright and airy sense of space. The gourmet kitchen features granite counters, custom cabinetry, and a chef's pantry perfect for everyday living and entertaining. From here, step out to your private large backyard retreat complete with a gazebo, fresh flowers, and thoughtful landscaping an ideal space to relax or gather with friends and family. Upstairs, the spacious primary bedroom offers a walk-in closet and a spa-inspired ensuite. A second bedroom, an additional 4-piece bathroom, and linen storage complete this level, along with a versatile loft/den that can serve as a home office, nursery, or creative space. The professionally finished lower level expands your living space with a large, inviting family room with a cozy fireplace, a laundry room, utility room, and ample storage. Close to all amenities, recreation, biking and walking trails. This home truly offers the best of comfort and convenience. Welcome home! (id:47351)
305 Rutherford Road
Alnwick/haldimand, Ontario
Nestled on a quiet country road, with over 5 acres of land sits this lovely bungalow. Offering 3+1 Bedrooms, an Open Concept main Living Space and a large attached Garage, this property checks box after box! Pulling up to the fully insulated Double garage, you will find the separate HVAC system, as well as a functional kitchen set up. Stepping inside from the covered front porch the Feature Wall with Fireplace greets you along with the massive centre Kitchen Island. Vaulted ceiling and Pot Lights draw the eyes upward while the ell-appointed Kitchen pulls you into the heart of the home. To one side is the Primary Suite, featuring a Walk out to the Balcony, Vaulted Ceiling, and a spa inspired large ensuite Bathroom and Walk in Closet The Primary ensuite includes a lovely Soaker Tub, Double Vanity, spacious Shower and leads to the impressive walk in closet, complete with a closet organizer system and front load LG Washer-Dryer set. On the other side of the home lies the main four piece Bathroom and two Bedrooms; both with natural light and closets. The entrance to the garage, close to the stairs leading to the lower level are conveniently tucked away at the end of the hall. The Lower Level has a Walk out to the back lawn, allowing convenient access to the large unfinished recreation room. A finished Bedroom and full bathroom, including a stackable Laundry unit to round out the lower level. (id:47351)
7069 Blue Coast Heights
Plympton-Wyoming, Ontario
LAKEFRONT LOT! ISNT IT TIME TO MOVE TO A UNIQUE, UPSCALE EXCLUSIVE COMMUNITY & ENJOY WORLD CLASS SUNRISES/ SUNSETS, LAKE BREEZES, SOUNDS OF THE SURF & STROLL THE MANY MILES OF BLUE COAST SHORELINE, OR JUST ENJOY THE BOATING ACTIVITY FROM THE TOP OF THE BLUFF, DAY IN & DAY OUT? THERE ARE ONLY 30 LOTS IN THIS NEW DEVELOPMENT WITH 50% SOLD FEATURING OVERSIZED LOTS RANGING FROM 67-99 FRONTAGES WITH MATURE TREES & NO BACKYARD NEIGHBOURS. EACH HOME OWNER SHALL HAVE 1/30TH OWNERSHIP IN 500 LINEAR FEET OF LAKEFRONT WITH APPROX 3 ACRES OF LAKEFRONT PARK, FEATURING A GENTLE NATURE TRAIL THROUGH UNTOUCHED WILDERNESS. THERE ARE 10 LAKE LOTS, & 4 LOTS THAT FRONT ONTO COMMON, MATURE TREED LAKEFRONT PARKLAND, WHILE OTHER LOTS HAVE THEIR LOT LINE DOWN TO THE TOE OF THE BLUFF OR THE TOP OF THE BANK. (id:47351)
7065 Blue Coast Heights
Plympton-Wyoming, Ontario
LAKEFRONT LOT! ISNT IT TIME TO MOVE TO A UNIQUE, UPSCALE EXCLUSIVE COMMUNITY & ENJOY WORLD CLASS SUNRISES/ SUNSETS, LAKE BREEZES, SOUNDS OF THE SURF & STROLL THE MANY MILES OF BLUE COAST SHORELINE, OR JUST ENJOY THE BOATING ACTIVITY FROM THE TOP OF THE BLUFF, DAY IN & DAY OUT? THERE ARE ONLY 30 LOTS IN THIS NEW DEVELOPMENT WITH 50% SOLD FEATURING OVERSIZED LOTS RANGING FROM 67-99 FRONTAGES WITH MATURE TREES & NO BACKYARD NEIGHBOURS. EACH HOME OWNER SHALL HAVE 1/30TH OWNERSHIP IN 500 LINEAR FEET OF LAKEFRONT WITH APPROX 3 ACRES OF LAKEFRONT PARK, FEATURING A GENTLE NATURE TRAIL THROUGH UNTOUCHED WILDERNESS. THERE ARE 10 LAKE LOTS, & 4 LOTS THAT FRONT ONTO COMMON, MATURE TREED LAKEFRONT PARKLAND, WHILE OTHER LOTS HAVE THEIR LOT LINE DOWN TO THE TOE OF THE BLUFF OR THE TOP OF THE BANK. (id:47351)
426 - 16 Concord Place
Grimsby, Ontario
Welcome to 16 Concord Place #426! This beautifully upgraded 1-bedroom + den condo offers over700 sq. ft. of modern, open-concept living. Enjoy pot lights throughout, stunning lake views, a spacious kitchen and dining area perfect for entertaining, and a generous 3-piece bathroom for added comfort. Ideally situated in the sought-after Grimsby on the Lake community--just steps from waterfront trails, shops, and dining. Don't miss your chance to own this exceptional condo. (id:47351)
21 Farrow Road
Brantford, Ontario
Exclusive Foxhill Estates! This stunning bungalow sits on a private ½ acre lot, surrounded by lush gardens and designed to blend elegance, comfort, and lifestyle. From the inviting front walkway to the triple car garage and spectacular backyard retreat, every detail has been thoughtfully crafted. With almost 4,000 sq. ft. of finished living space, it offers 3+2 bedrooms and refined finishes throughout, hand-scraped oak flooring, espresso cherrywood cabinetry, granite & marble surfaces, oversized windows, pot lights, and more. The main level is ideal for both quiet evenings and entertaining. A formal dining room, private office/den, and grand family room with a striking stone fireplace set the stage for gatherings. The chef’s kitchen boasts custom cabinetry, granite counters, beverage fridge, breakfast bar, and a bright dinette with walkout to the yard. The primary suite is a true retreat with walk-in closet and spa-inspired ensuite, while two additional bedrooms, a guest bath, and laundry/mudroom complete this level. The finished lower level offers endless possibilities, enjoy a games area, a sprawling recreation/theatre room with gas fireplace and wet bar, plus two more bedrooms, a 3pc bath, workshop, and abundant storage. Outdoors, discover your private resort-style oasis. Host summer parties on the stamped concrete patio, sip morning coffee beneath the covered patio, or cool off in the heated saltwater pool with cabana, all within a fully fenced yard and beautifully landscaped gardens. Set on a quiet street, this home delivers the lifestyle you’ve been waiting for. (id:47351)

