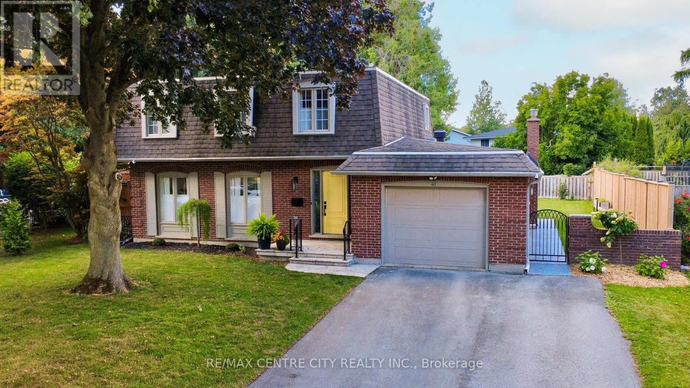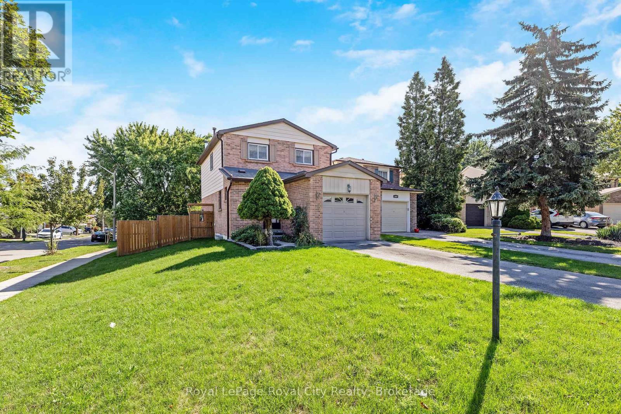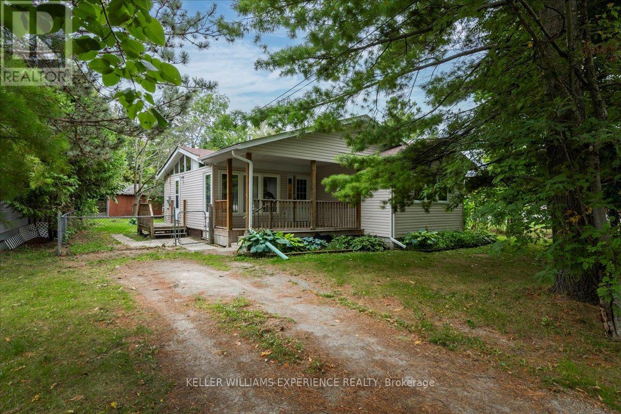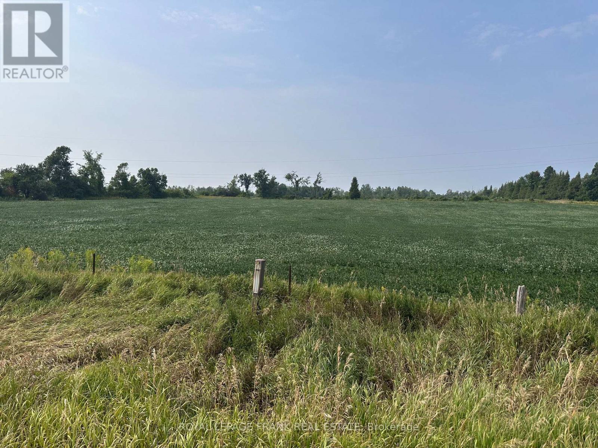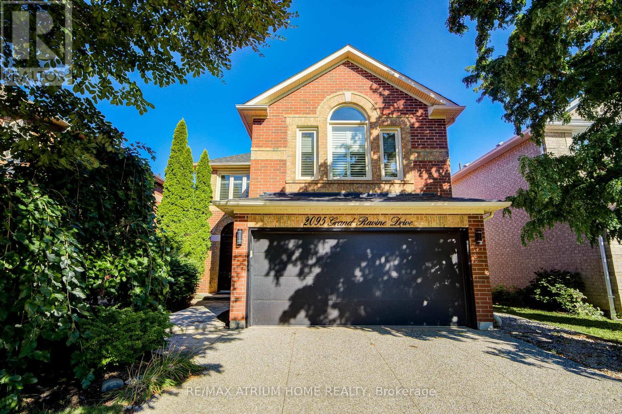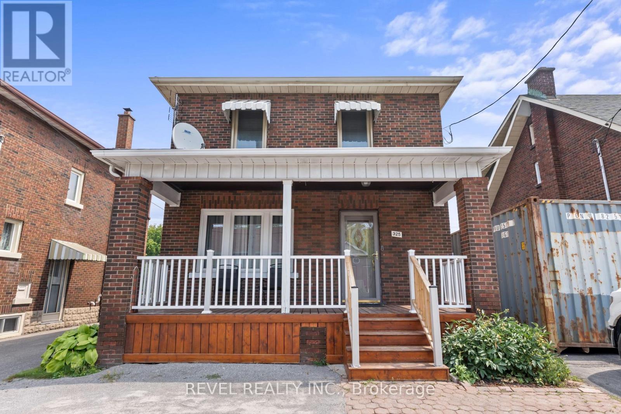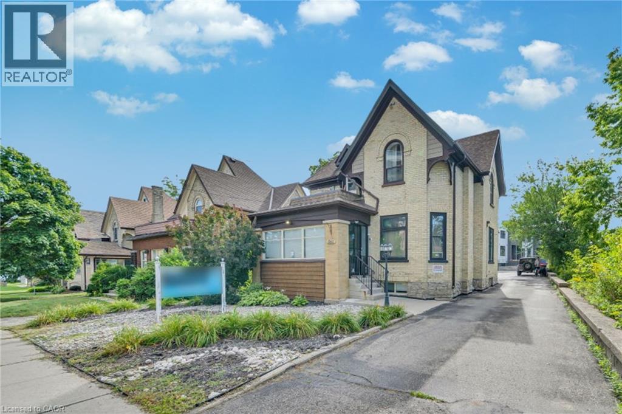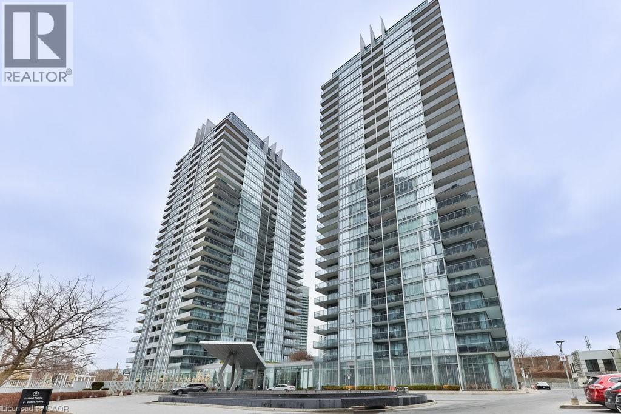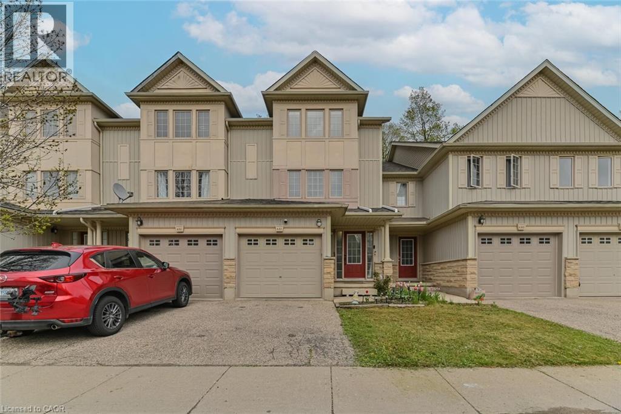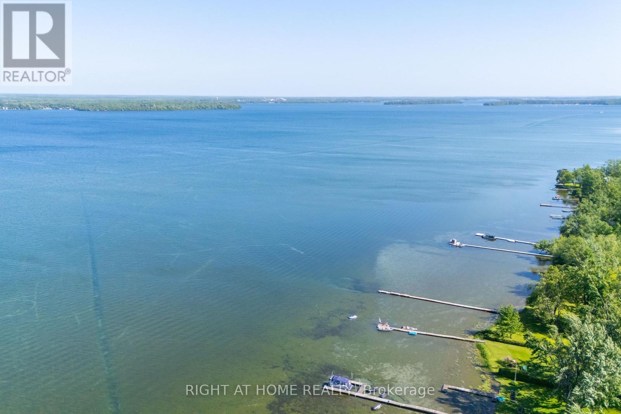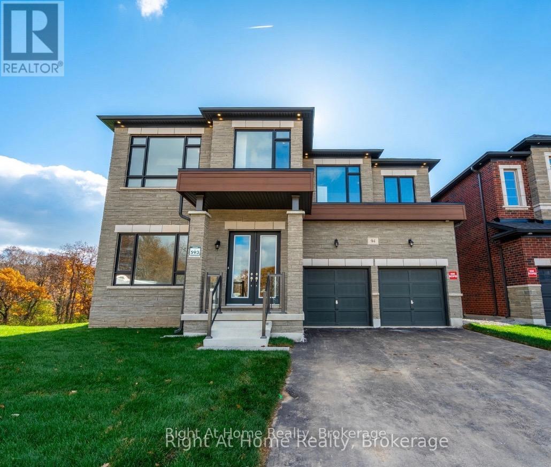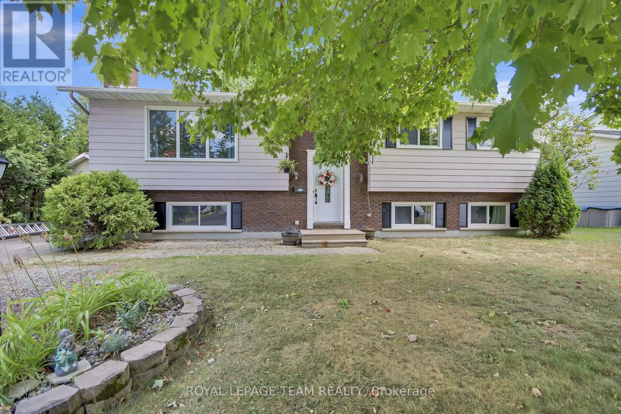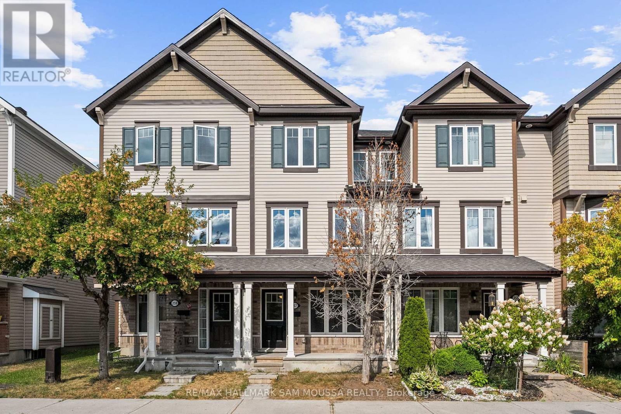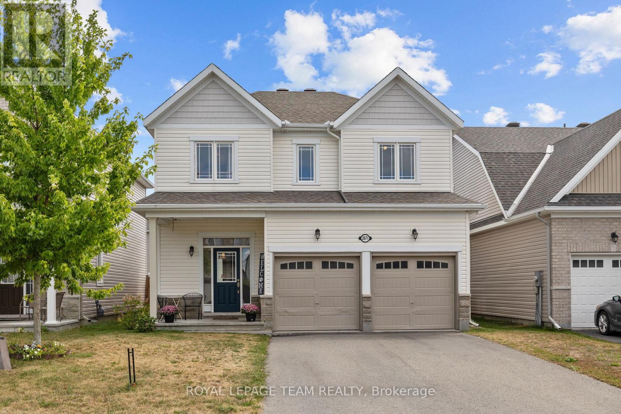41 Milford Crescent
London North, Ontario
Nestled in one of London's most desirable neighbourhoods, this completely reimagined 3-bedroom, 2.5-bathroom Stoneybrook residence is truly one of a kind. Taken right back to the studs and brought to current building codes with upgraded 6-inch exterior walls with new insulation and vapour barrier. This home offers peace of mind with every detail thoughtfully updated. The extensive renovations include all-new electrical wiring and 200-AMP service, upgraded insulation for year-round comfort, and a show-stopping kitchen featuring a spacious butler's pantry with main-floor laundry, premium JennAir appliances, and a functional yet elegant design. The primary suite has been transformed into a private retreat, showcasing a luxurious 5-piece ensuite with heated floors and a walk-in closet. Throughout the home, new engineered hardwood flooring adds a fresh, modern flow, while the cozy family room has been enhanced with a striking new gas fireplace. Step outside to a beautifully landscaped pie-shaped lot, thoughtfully designed with exterior lighting to create a warm evening ambiance. A brand-new garden shed with electrical adds both charm and practicality to the backyard. Lastly, don't forget to pamper your pooch in the custom-built dog wash station. This home is more than just move-in ready, it is a rare opportunity to enjoy modern construction and timeless design in one of London's most established communities (id:47351)
321 Carroll Street W
Strathroy-Caradoc, Ontario
Welcome to 321 Carroll Street W, a beautiful family home on the edge of town and across from a tranquil wooded area. This move-in ready property offers a blend of comfort, style, and convenience. The exterior stone façade and professional landscaping provide warm and inviting curb appeal, along with the convenience of a double car garage and concrete driveway. The main level features a bright and airy living room with cathedral ceilings, a cozy fireplace, hardwood flooring throughout and large windows that let in an abundance of natural light. The open-concept layout is perfect for both family time and entertaining guests. The modern kitchen boasts stainless steel appliances, sleek cabinetry and beautiful granite countertops. The island provides extra prep space, and the adjacent dining area offers a perfect spot for family meals. Down the hall there is a convenient main floor laundry room. The primary bedroom is a tranquil haven with a cozy ceiling fan and double closets, with a cheater en-suite bathroom offering a serene escape with stylish finishes. The fully finished basement offers a versatile space with a large family room, an additional bedroom, second full bathroom and a tucked away home office or 4th bedroom. Whether you need a dedicated workspace or a space to unwind, this home offers endless possibilities. Step outside to your own personal oasis with a private, fully fenced backyard featuring a relaxing hot tub area and gazebo, and a spacious deckideal for outdoor living and entertaining. Updates include Heat Pump/AC (2023), new lower-level carpet (2023). Situated in a friendly community, this home is just minutes away from local parks, schools, shopping, and dining options. With a flexible floor plan and wonderful outdoor spaces, this home is perfect for growing families or anyone seeking a peaceful retreat. Schedule a tour today to see all this home has to offer! (id:47351)
553 Viscount Road
London South, Ontario
Stop scrolling - this is the one! 553 Viscount delivers the full package with style, function, and move-in ready perfection. The show-stopping kitchen features a massive island, prep sink, beverage centre, and endless cabinetry - ideal for both everyday living and entertaining. The open main floor flows seamlessly into a cozy living room with fireplace and a dining space designed for family gatherings and celebrations. Upstairs, three bright bedrooms and a spa-inspired bath offer a private retreat, while the third level brings a fourth bedroom, second bath, and a spacious family room for movie nights or playtime. The lower level awaits your vision with plenty of room for future expansion. Recent updates to the windows, doors, furnace, central air, electrical panel, flooring, baths, kitchen and garage door mean peace of mind for years to come. A private backyard and a prime location near hospitals, downtown, and top amenities make this home a must-see. Welcome Home! (id:47351)
90 Glenwood Ave
Sault Ste. Marie, Ontario
East End bungalow, Cape Cod charm! This well-cared-for 2-bedroom, 1-bath bungalow sits on a lovely deep lot with mature trees, updated windows, an open-concept kitchen that flows to bright living space, a practical mudroom for winter ease, main-floor laundry, and efficient gas heating. Set on a quiet street with a detached garage, this little gem offers immediate occupancy—ideal for first-time buyers or those looking to downsize with ease. Book your showing now. (id:47351)
68 Marilyn Street
Caledon, Ontario
Top 5 Reasons You Will Love This Home: Beautifully designed 2-storey home flaunting updated elegant finishes inside and out, featuring a breathtaking kitchen showcased in LivingSpaces & LifeStyles magazine, four spacious bedrooms including a serene primary suite with a beautifully remodeled ensuite and a spacious walk-in closet, delivering both elegance and versatility. Thoughtfully designed with new engineered hardwood floors on the main level (2025), a refinished grand staircase updated with sleek metal pickets (2025), and a beautifully finished basement offering endless possibilities for relaxation and entertainment with ample storage, a convenient two-piece bathroom, and a large recreation room perfect for movie nights, lively get-togethers, or quiet escapes. Outside, a private backyard oasis boasts a sprawling 1,200 square foot deck overlooking peaceful greenspace with Boyces Creek running through it, ideal for summer barbecues, morning coffees, or starlit evenings, while an inground sprinkler system keeps the lush lawn vibrant with minimal maintenance required. A heated triple-car garage ensures winter comfort, and an extended driveway accommodates up to 12 vehicles, perfect for large families, overnight guests, or those who love to entertain on a grand scale. 3,310 fin.sq.ft. (id:47351)
102 Delport Close
Brampton, Ontario
Welcome To This Stunning FREEHOLD Townhouse In The Most Desirable Neighborhood Of Brampton East *** 3 Good Sized Bedrooms, 2 Full Bath & 1 Powder Room *** Extra Deep Lot *** No House At The Back *** Perfectly Blended Modern Finishes With Comfortable Living *** Full Of Natural Light *** Freshly Painted *** New Kitchen Quartz Countertop With Same Backsplash *** Pot Lights On Main Floor *** New Switches *** New Light Fixtures Upstairs *** NO CARPET IN THE HOUSE *** Move In Ready *** Quiet Family Friendly Cul de Sac *** Nearby Schools, Grocery, Banks, Costco, Temples, Gurudwaras, Highway 50, 27, 427 *** Shopping And City Transit Steps Away *** Legal Basement Apartment Possible*** (id:47351)
812 - 28 Ann Street N
Mississauga, Ontario
Experience luxury living at Westport Condos in the heart of Port Credit! This 1-bedroom + den, 2-bathroom suite features floor-to-ceiling windows, wide-plank flooring, and a sleek, open-concept kitchen with built-in appliances and stone countertops. The primary bedroom features a 3-piece en-suite, while the versatile den is ideal for a home office. Enjoy smart home technology, custom blinds, high-speed internet, and a storage locker. Located steps from Port Credit GO Station for a quick 30-minute ride to Union downtown Toronto, and just a short stroll to Lake Ontario, trendy shops, dining, and vibrant nightlife. Residents enjoy world-class amenities including a concierge, fitness centre, co-working hub, rooftop terrace with cabanas and BBQs, pet spa, and guest suites. Urban living meets convenience, dont miss this stunning home! (id:47351)
673 Sussex Boulevard
Kingston, Ontario
Welcome to this charming elevated bungalow, nestled on a quiet street in the sought-after Bayridge West neighbourhood. Offering 2+2bedrooms and 2 full bathrooms, this home provides a spacious and versatile floorplan perfect for families or those looking for extra space. The bright main level features an inviting living area, functional kitchen, and two comfortable bedrooms. The fully finished lower level adds two additional bedrooms, a full bathroom, and a generous family room; ideal for guests, a home office, or a growing family. Situated on an oversized lot, the property boasts plenty of outdoor space for entertaining, gardening, or future possibilities. With schools, parks, and amenities just minutes away, this home combines convenience with quiet suburban living. (id:47351)
3749 Concession 5 Road
Clarington, Ontario
Welcome to this well-maintained rural gem, proudly owned and cared for by the original family. Set on a beautiful, private lot of over 4 acres in Clarington, this spacious home offers just under 3,000 sq ft of living space, featuring 4 bedrooms and 3 bathrooms perfect for families looking to enjoy the peace and space of country living while staying close to town. The home features generous principal rooms, including bright living and dining areas, cherrywood flooring and brick fireplace in family room. Upstairs, you'll find updated European style windows and beautiful hardwood floors throughout, adding warmth and charm. The spacious primary bedroom features his and hers closets, a 3-piece ensuite, and a walk-out to a private balcony perfect for morning coffee or quiet evening sunsets. The kitchen, offers a clean and functional layout with exciting potential for a custom update to suit your personal style. Step outside and enjoy the wide-open views of the property, with fruit trees, berries, and a vegetable garden. The property is thoughtfully balanced with mature trees for added privacy. A standout feature is the 100 ft x 30 ft serviced workshop/hobby barn with many possibilities! Offering a rare combination of privacy, space, and proximity to amenities, this is rural living at its best. If you're looking for a solid, well-cared-for home with room to grow and make your own, this Clarington property is not to be missed! (id:47351)
45 Fletcher Road Unit# Basement
Stoney Creek, Ontario
Newly renovated and move-in ready 2 bedroom basement apartment with open-concept kitchen and living areas, private laundry, and a full bath. It is ideally located just a 2-minute walk to Fletcher Plaza and a nearby park. This home is also close to excellent schools like Our Lady of the Assumption & Bishop Ryan. This unit combines comfort, functionality, and versatility. Rent is inclusive of utilities. Schedule your viewing today! Will need a rental application with references, proof of employment & income and previous rent payments, full credit report not just the score, ID's, and deposit. (id:47351)
5949 Pagosa Court
Mississauga, Ontario
Family-Friendly Opportunity in Streetsville! Located on a quiet cul-de-sac in the heart of sought-after Streetsville, this 3-bedroom, 1.5-bath home is brimming with potential. Families will love the safe, low-traffic street and the convenience of being close to top-rated schools, parks, shops, and the charming Streetsville village. This home offers a functional layout with three spacious bedrooms, a bright main living area, and a finished basement for extra space. While it needs a little love, it's the perfect opportunity to put your own style into every detail and create a home thats truly yours. Set on a generous lot with plenty of room for kids to play, this property combines location, community, and endless potential--a rare find for families looking to settle in one of Mississaugas most desirable neighbourhoods. (id:47351)
10 Sunset Court
Collingwood, Ontario
WINTER 2025/2026 SKI SEASON RENTAL Available for a 3-month rental from December 15, 2025 to End of March 2026, this stunning executive family home is ideally located within walking distance of Sunset Point Park and downtown Collingwood. Spanning four levels, it offers a spacious layout with three bedrooms, including a private top-floor primary suite with a Westin Heavenly King bed, dual walk-in closets, and a spa-like ensuite featuring heated floors, a heated towel rack, double sinks, and a walk-in shower. Two additional guest rooms one king, one queen are located on the mid-level. The gourmet kitchen is equipped with a gas stove, wine fridge, and all essentials for winter cooking and entertaining. Two comfortable living rooms with smart TVs provide plenty of space to relax, while the sun-filled family room overlooks a serene backyard with an 8-person hot tub, cedar sauna, and covered carport. The lower level includes a gas fireplace, a VR activity zone, and a home gym with an iFit treadmill facing the backyard perfect for indoor workouts during colder mornings. The home is updated regularly with new art, furniture, and everyday comforts by attentive owners. Small dogs may be considered with some restrictions, and dates are somewhat flexible. Make this beautiful home your winter retreat for the 2025/2026 season. (id:47351)
35 Meteorite Street
Richmond Hill, Ontario
Welcome to 35 Meteorite St, a masterpiece in Richmond Hills prestigious Observatory community. This stunning 3,400sqft home plus professionally finished basement showcases over $400K in premium interior upgrades. Soaring 10 ft ceilings on the main floor and 9 ft ceilings upstairs, loft, and basement are enhanced with custom waffle ceilings and French-style wall coatings, exuding timeless elegance.The chefs kitchen is a showstopper with Wolf cooktop, B/I Sub-Zero fridge, oversized marble-wrapped island, coffee bar, walk-in pantry, and extended custom cabinetry. Flowing seamlessly to the living/dining rooms--featuring a double-sided marble fireplace, French archways, and designer lighting--the home offers both style and functionality. The family room overlooks a professionally landscaped backyard, providing a serene indoor-outdoor connection.Upstairs features four spacious bedrooms, including a luxurious primary suite with walk-in closet and custom built-in wardrobes, plus a 5-piece high-end ensuite. The second-floor laundry room includes a private built-in cabinet with clothes-drying rack for added convenience.The loft offers a private bath, balcony, built-in bar with marble countertop and backsplash, Sub-Zero wine fridge, custom bookshelves, and high-end CB2 wall sconces--ideal as an office, lounge, or entertaining space.The finished basement includes a bedroom, recreation room with built-in bar and fridge, bathroom, storage and cold room. Over $100K in professional landscaping completes this residence, featuring an award-inspired front interlock and a private backyard retreat with deck and hardscaping.A true showcase of luxury living, craftsmanship, and sophisticated upgrades throughout, this home offers an unparalleled lifestyle in one of Richmond Hills most coveted communities. (id:47351)
865 Blackwoods Avenue
Innisfil, Ontario
Location, location, location! This ready-to-make-it-your-own bungalow is tucked away in a truly special neighborhood, surrounded by beautiful mature trees and just minutes from Nantyr Beach. With amazing neighbours and a welcoming, family-friendly atmosphere, its the perfect place to raise children and enjoy a strong sense of community. Set on a great-sized lot with tons of greenery, this home offers the small-town charm you've been searching for, where no two homes are the same. Whether you're relaxing in your backyard, walking to the lake, or exploring nearby parks, every day feels like a retreat. Families will appreciate the close proximity to excellent schools, while golf enthusiasts will love having a course just minutes away. Inside, the home provides a blank canvas to bring your vision to life, whether that means modern updates, cozy finishes, or a custom layout designed to fit your lifestyle. Major updates have already been taken care of with a new roof in 2019 and furnace and air conditioning both replaced in 2023, giving you peace of mind as you focus on making it your own. Whether you're starting out, downsizing, or looking for the perfect cottage-style retreat close to the water, this bungalow delivers the rare opportunity to create your dream home in a beautiful area. (id:47351)
225 Essex- Entire House Avenue
Richmond Hill, Ontario
Spacious 5-Bedroom Fully Renovated Home for Lease. Don't miss this rare rental opportunity! This beautifully renovated home features 3 bedrooms upstairs and 2 additional bedrooms in the fully finished basement, offering plenty of space for a large or multi-generational family. Each floor is equipped with its own laundry, providing convenience and privacy for all residents.The home boasts a modern design with brand-new finishes and appliances throughout, creating a fresh and inviting living space.Ideally located, this property is close to all amenities, including public transit, shopping, schools, parks, and more. Homes like this rarely come to the rental market, making this a must-see for anyone looking for both space and style. (id:47351)
12 - 90 Crockamhill Drive
Toronto, Ontario
Meticulously maintained end unit condo townhouse. Superb layout, north-south exposure with plenty of natural lights. Spacious living room boasts soaring 12 feet cathedral ceiling, floor to ceiling windows, walkout to a backyard patio surrounded by garden and greenery. Kitchen with breakfast area and a spacious formal dining room, perfect for entertaining guests. Upper level boasts 3 spacious bedrooms, master bedroom comes with an additional en-suite bathroom and a walk-in closet. Well maintained townhouse complex, low maintenance fee (maintenance fee including Rogers cable and internet). Super convenient location, steps to Chartland Park, well ranked schools, restaurants, grocery stores, TTC bus stops, Agincourt GO station. Minutes to Hwy 401, 404. (id:47351)
33 Kilchurn Castle Drive
Toronto, Ontario
A Spacious Home in A Highly Sought-After Neighborhood, Easy Access to Highways, Schools, and Public Transit. Featuring a well-designed layout with 2,512 sq ft of Above-Grade Living Space, Plus An Additional 300 sq ft Sunroom, and A Fully Finished Basement, Perfect for Extra Living or Entertaining Space. The Big Backyard Right Beside Tam O'shanter Golf Course, Boasts Mature Trees, A Large deck, and Plenty of Room to Relax and Play. Heat Pump(2023), Roof (2020). (id:47351)
4209 - 100 Harbour Street
Toronto, Ontario
Live In Harbour Plaza, Den Could Be 2nd Br/Office. Awesome South Lake Views W/ Large Floor To Ceiling Windows. Wood Floor Throughout. Lux Building Amenities & 24/7 Concierge. Prime Location, Direct Path To Union Station, Steps To Ttc, Go Transit, Quick Access To Hwy & Waterfront. (id:47351)
401 - 26 Norton Avenue
Toronto, Ontario
Spacious Bright 'Bravo Boutique Condo' In The Heart Of North York. Split Layout 2 Bedroom 2 Washroom W/Modern Kitchen & 9 Ft Ceilings, Sun Filled West Facing Unit, Oak Hrdwd Flrs, 2 Bdrms W/Large Closets. Open Living/Dining Aera, Walks Out Balcony. S/Stl ApplsSteps To Subway, Empress Walk, Loblaws, Movie Theatres, North York Civic Centre, Library, Many Many Restaurants, Shoppings & More. (id:47351)
11 Macpherson Drive
Paris, Ontario
Welcome to this inviting family home offering plenty of space and comfort in a quiet, welcoming community. The main floor features a convenient 2-piece powder room off the foyer, a cozy living room, a bright and practical kitchen, and a separate dining room with sliding doors leading to a 16’ x 16’ deck and fully fenced backyard—perfect for outdoor entertaining and family fun. Upstairs, you’ll find a 4-piece bathroom and three generously sized bedrooms, ideal for growing families. The finished basement adds even more living space with a laundry area, 3-piece bathroom, additional bedroom, and an exercise room. Enjoy the charm of a covered front porch, the convenience of a single garage, and being close to schools, parks, shopping, and all amenities. This home is move-in ready and waiting for its next family to make it their own! (id:47351)
Lot A Douro Second Line
Douro-Dummer, Ontario
Build your dream home here! This 1 acre lot is situated on the second line of Douro, North of County Road 4, west of Hwy 28. The lot is currently planted by farmer for the season. Newly created lot, taxes not assessed. Nice properties nearby, private location with easy access to Peterborough or Warsaw. (id:47351)
561 Barnes Crescent
Peterborough, Ontario
Welcome to 561 Barnes Crescent, a well-maintained 2+2 bedroom, 2-bath home in a desirable Peterborough neighbourhood. This property boasts many recent updates, including a new roof (2025), windows and doors (2021), furnace and hot water tank (2021). The fully finished lower level offers a separate entrance, second kitchen, and laundry - perfect for in-laws or guests. Enjoy a fully fenced backyard and double-wide driveway. All appliances included. Close to schools, shopping, trails, and Hwy 115 for easy commuting. Truly move-in ready with modern finishes and turn key living ! (id:47351)
6 Snell Court
Port Hope, Ontario
This spacious bungalow offers over 1,600 sq.ft. of well-designed living space - the largest bungalow model built by Geranium in this sought-after Port Hope neighbourhood. The main floor boasts a bright living and dining room, a modern kitchen with abundant counter space, a large pantry, and a generous breakfast area that flows seamlessly into the cozy family roomperfect for entertaining or relaxing. Stylish wide-plank laminate flooring adds a contemporary touch throughout. The primary suite features an enlarged walk-in closet and a private 4-piece ensuite, while the professionally finished basement by the builder extends your living space with a large recreation room, an additional bedroom, a 4-piece washroom, and plenty of storage and workspace. Outdoors, enjoy a beautifully landscaped private court lot with a wide, no-sidewalk driveway that accommodates four cars, a two-car garage, and a backyard sanctuary complete with a spacious deck and gazebo. A charming covered front portico provides the perfect spot to relax and enjoy the outdoors. (id:47351)
3rd Flr - 154 Sorauren Avenue
Toronto, Ontario
Well Located In Ronces Village Area, Clean W/ Practical Layout, 3rd Floor 1 Bedroom Unit plus a living room With hardwood Floors, All In Price Incls Heat, Cac, Hydro And Water (Cable/Phone/Internet Extra), Walk Out From Kitchen/dining To Large Back Yard deck. Ensuite Washer & Dryer. (id:47351)
422 Belcourt Common
Oakville, Ontario
Location!Location!Location!!! Center of North Oakville!!! Spacious And Bright 3 Bedroom Freehold Townhome In Desirable North Oakville ! Facing Onto William Rose Park And Tennis Court.Brand-new St. Cecilia Catholic Elementary School, and just minutes to groceries, transit, the Oakville GO, and major commuter routes.Up-grated from Top to Bottom ONLY 3 years ago. $$$ spent,roughly $125,000.00 spent for the upgrades and renovation after the seller moved in for the past 3 years,include: New basement,New Kitchen(All new cabinets and shelves cost roughly 30K),New Hardwood flooring for 3 levels, New Appliances( $30K High end appliances,Miele Combie Steam Oven,GC Cafe Gas Cooktop, Venthood,Fridge),New Artificial Grass Turf in the back yard....Features Include 9' Ceiling With Pot Lights all around the house , Gleaming New Hardwood Floors Throughout With New Stairs, Walkout To New Deck From 2nd And Ground Floor. Totally Upgraded Modern Kitchen With Marble Counters And Custom made shelves and Cabinets, Kitchen Island & Stainless Steel Appliances,this is your dreaming house,won't stay long. (id:47351)
633 Balmoral Drive S
Brampton, Ontario
Recently Renovated 3+2 Bedrooms Semi-Detached Bungalow In a Prime Location Situated on an Over-Size Lot- 155' Deep. This Home Offers the Main Floor With a New Upgraded Kitchen - Quartz Countertop, Stainless Steel Appliances, and An Eat-in Area. An Open Living and Dining Area with Lots of Natural Light, Three Decent-Size Bedrooms and an Upgraded 4pc Washroom. Also, a Newly Finished Basement With a Separate Side Entrance. Walk into a huge Open Area Which could be used for a Living and Dining Area with a rough-in for a Kitchen, Two Bedrooms, and a 4-piece Washroom. This Home is Conveniently Located Close-by to Schools, Public Transit, Shopping, and Recreation. Centre, Parks, and the Bramalea GO Station. (id:47351)
1142 Augustus Drive
Burlington, Ontario
Welcome to 1142 Augustus Drive - nestled in a serene, family-friendly community near the Lake. This delightful home, lovingly maintained, offers the perfect blend of comfort and convenience with its bungalow design. As you step inside, a spacious foyer invites you into the formal living and dining room, both adorned with gleaming hardwood floors and oversized windows. The updated kitchen is a cook's dream, featuring sleek modern cabinetry and elegant stone countertops. It also boasts a cozy eat-in area where you can enjoy meals while gazing out over the lush backyard. On the main floor, the inviting family room is a perfect retreat, complete with hardwood floors and a gas fireplace to warm those chilly evenings. The primary bedroom is generous, offering a well-appointed walk-in closet and a luxurious 4-piece ensuite bathroom. A second bedroom and guest bathroom complete the main level, ensuring ample space for family and visitors. Venture downstairs to discover a beautifully finished basement, featuring a versatile rec room with a gas fireplace, another bedroom for guests, a 3-piece bathroom, a convenient laundry room, and a spacious utility room with plenty of storage. Outside, the backyard is a true oasis, brimming with stunning perennial gardens and a spacious deck perfect for enjoying sunlit days. This prime location offers easy access to the lake, Mapleview Mall, and an array of other amenities, all with convenient highway access. Don't delay- this is a great opportunity to live in one of Burlington's most sought-after neighbourhoods! (id:47351)
2095 Grand Ravine Drive
Oakville, Ontario
Welcome to 2095 Grand Ravine Dr, a beautifully maintained home in one of Oakville's most desirable and family-friendly neighborhoods. This residence boasts an exceptional layout with bright and spacious living and dining areas, a modern kitchen with ample cabinetry, and large windows that fill the home with natural light. One of the bedrooms has been thoughtfully transformed into a luxurious walk-in closet, providing an elegant and highly functional spaceto perfectly organize an entire family's wardrobe. Upstairs, you will find well-proportioned bedrooms, including a generous primary suite, along with updated bathrooms designed for every day comfort. The finished basement offers additional versatile space, ideal for a family room or gym. Outside, the private backyard is perfect for both relaxation and entertaining. With its excellent floor plan and unbeatable location close to major shopping centers, grocery stores, restaurants, top-rated schools, parks, and easy highway access, this home offers the perfect combination of comfort, lifestyle, and convenience. Dont miss the opportunity to make 2095 Grand Ravine Dr your next home! (id:47351)
3120 John Mckay Boulevard
Oakville, Ontario
Brand-new, elegant 2-storey towhouse featuring 4 spacious bedrooms, located in the family-friendly Upper Joshua Creek community. The Main floor features an open-concept layout with a dining room, a great room with a cozy fireplace, and a modern kitchen complete with a large central island. Enjoy seamless indoor-outdoor living with a walk-out to the backyard directly from the kitchen. The second floor offers a luxurious primary bedroom with a 4-piece ensuite, three additional spacious bedrooms, and a stylish 5-piece main bath. A generously sized laundry room completes the upper level. Perfectly located with easy access to highways, a short walk to shopping plazas and public transit. Walking distance to school - Harvest oak . (id:47351)
3124 Daniel Way
Oakville, Ontario
Welcome to this exquisite Fernbrook-built "Rockefeller Elevation B" model in Oakville's prestigious Glenorchy community. Offering over 3,800 sq. ft. of upgraded above-grade living space on a premium ravine lot, this home delivers true turnkey luxury.The main floor, professionally finished by Parkyn Design, boasts 11-ft smooth ceilings, porcelain tile, 11 baseboards, crown moulding, custom wainscoting, and designer accent walls. A chefs custom kitchen with double-stacked cabinetry opens to a panoramic breakfast/sunroom with breathtaking ravine views. The elegant family room features a built-in gas fireplace and custom shelving.A stunning floating glass staircase with skylight leads to a private office located between the main and second floors. The spa-like primary suite includes a walk-in closet, fireplace, and a luxurious ensuite. The second bedroom offers its own ensuite, east-facing windows, and a cozy bench. The third and fourth bedrooms share a beautifully appointed Jack & Jill bathroom. A convenient second-floor laundry adds to the functionality.The finished basement adds even more living space and features a home theatre with projection screen, a second kitchen, playroom, fifth bedroom, and a luxury bath complete with heated floors, steam shower, and sauna. Three oversized storage rooms provide ample space.Hundreds of thousands of dollars have been spent on upgrades throughout this meticulously maintained home. Located just steps to top-rated schools, scenic parks, trails, and the vibrant Uptown Core. (id:47351)
607 - 2481 Taunton Road
Oakville, Ontario
Modern, bright, and beautifully designed, this Oak & Co Urban Village condo is all about easy living with style. From the 9-foot ceilings and white, wide-plank floors to the waterfall island and clear views from the extended 65 square foot balcony- the space feels calm and luxurious. Extensive upgrades include white cabinetry with integrated appliances, waterfall countertops and a waterfall island, Miele stove, Blomberg fridge, stove and washer/dryer, hexagon tile backsplash and shower tiles, seamless mirror closets, and remote controlled blinds in the living room and bedroom. Enjoy state of the art amenities without having to leave the building- start the day with yoga or a swim in the rooftop pool, unwind in the sauna, or host friends at the chefs table and wine tasting lounge. Theres also a kids playroom, gym, theatre room, ping pong room and 24 hour concierge. Step outside and youre minutes walk from grocery stores, cafés, restaurants, shops, and trailswith everything you need, right at your door. (id:47351)
325 Ritson Road S
Oshawa, Ontario
Your dream rental home awaits! This beautifully updated 2-storey home in Central Oshawa features a stunning eat-in kitchen with modern finishes and a walk-out to a spacious deck ideal for summer barbecues and gatherings with family and friends. Step into your own private oasis, an impressive 235-ft deep lot with lush perennial gardens, mature trees, and plenty of room for play, or simply unwinding in the sunshine. Inside, enjoy a updated bathroom, refreshed flooring, and a newer front porch, all crafted for comfort and true move-in readiness. Perfectly located just minutes from Costco, Oshawa Centre, transit, and Highway 401. (id:47351)
11 Gordon Cowling Street
Clarington, Ontario
11 Gordon Cowling St, Courtice a home where comfort, community, and convenience come together. Imagine a quiet family-friendly neighbourhood where kids ride their bikes down the street, the park and Courtice Community Centre are just a short stroll away, and schools are within walking distance. This is one of North Courtices most sought-after communities and now, you can call it home. Step inside to a sunken foyer designed to keep the mess contained, with convenient garage access. The garage itself is a standout feature offering ample storage with a built-in shelf/loft and an attractively epoxied floor to keep things looking sharp and clean. The main floor is highlighted by hardwood throughout, leading you into a modern open-concept living room, complete with a cozy gas fireplace. The spacious eat-in kitchen features a breakfast bar and walk-out to the backyard patio perfect for summer BBQs and family gatherings. Upstairs, you'll find 3 spacious bedrooms. The primary suite welcomes you with double doors, a large walk-in closet, and a serene ensuite designed for relaxation. The beautifully finished basement is a true extension of the living space, featuring a kids play nook, a generous rec room with a built-in bar, and a convenient 2-piece bathroom. ** This is a linked property.** (id:47351)
210 - 191 Lake Driveway Drive W
Ajax, Ontario
Welcome to this beautifully maintained 2-bedroom, 2-bathroom condo, offering a bright and functional layout, perfect for comfortable living. The modern kitchen is highlighted by quartz countertops and a handy pass-through, overlooking the living room. Enjoy cozy evenings by the electric fireplace or step out onto your balcony overlooking the courtyard for fresh air and relaxation. The spacious primary bedroom features a full ensuite bath, while the neutral dcor throughout makes it easy to personalize. This sought-after complex provides outstanding lifestyle amenities, including an indoor pool (located in building 189), hot tub, tennis courts, playground, exercise facilities, and more - all designed for your enjoyment and convenience. In-suite laundry, elevators, and one designated parking space add to the ease of living. Ideally located just steps from Lake Ontario and scenic waterfront trails, this condo combines comfort, style, and convenience in a prime setting. (id:47351)
561 Queen Street S
Kitchener, Ontario
Discover the potential of 561 Queen Street S, a rare mixed-use commercial property available for lease in the heart of downtown Kitchener. This well-maintained building offers incredible versatility for a wide range of businesses, making it an ideal choice for entrepreneurs or organizations looking for a central location with excellent exposure. Property Highlights: Main Floor & Basement Included, Offering multiple rooms, open work areas & storage potential, this property provides the flexibility to configure your space to suit your business model. (Second floor residential unit is not included in lease.) Mixed-Use Zoning – Supports a variety of commercial uses such as professional offices, retail, medical/healthcare, educational/training facilities, wellness services & more. High Visibility Location – Situated along a busy street with strong traffic counts, ensuring consistent exposure & accessibility for clients & customers. Ample Parking: 9 dedicated surface parking spaces, making it convenient for both staff & visitors. Modern Updates: The property has been upgraded with newer electrical and plumbing systems, 2 furnaces, 2 A/C units & separate hydro meters for efficiency & peace of mind. Functional Layout – Five spacious offices/rooms on the main floor with plenty of natural light, plus a full basement that can be utilized for additional offices, storage or specialized business operations. This property offers a turn-key leasing opportunity for businesses seeking a well-located, flexible space with parking convenience and the ability to tailor the interior to their needs. With excellent visibility and easy access to major routes and public transit, this property ensures strong connectivity to the broader Kitchener-Waterloo region. Opportunity: Whether you’re launching a new venture, expanding an existing business, or relocating to a more strategic location, this property provides the space, zoning, and amenities to support your growth. Book your showing Today! (id:47351)
88 Park Lawn Road Unit# 1511
Toronto, Ontario
Welcome to a luxurious, spacious, and sun-filled corner unit in the award-winning South Beach Condos & Lofts — where peak city living meets stylish comfort! Perfectly suited for first-time buyers and downsizers alike, this vibrant community offers the ultimate blend of modern design, five-star amenities, and an unbeatable location steps to fantastic restaurants, waterfront trails, shopping, and transit. Inside, you'll find an open-concept layout designed for easy living and effortless entertaining. The expansive, contemporary kitchen features stone countertops, a stunning tile backsplash, stainless steel appliances, ample cabinetry, and a large peninsula with breakfast bar — perfect for casual meals or hosting friends. The bright and airy living and dining areas are wrapped in floor-to-ceiling windows along two walls, filling the space with natural light and offering a seamless walkout to a private glass-railed balcony — the perfect place to relax with your morning coffee or unwind after a busy day. The spacious primary bedroom is a true retreat, complete with floor-to-ceiling windows, a walk-in closet, and a spa-like 3-piece ensuite showcasing an oversized marble vanity and a sleek glass walk-in shower. An additional generously sized bedroom also features floor-to-ceiling windows and a large closet, offering plenty of space for guests, a home office, or family. A modern 4-piece main bathroom and convenient in-suite laundry add to the ease and functionality of this thoughtfully designed home. Beyond your suite, South Beach Condos offers an unparalleled lifestyle with five-star amenities including indoor and outdoor pools, hot tubs, a 5000sqft state-of-the-art fitness centre, basketball and squash courts, steam room, sauna, yoga, studios, a media and party room, spa services, guest services, and 24-hour concierge. Everything you could ever want or need is right at your doorstep — all that’s left to do is move in and enjoy! (id:47351)
2050 Upper Middle Road Unit# 9
Burlington, Ontario
This spacious 3-bedroom, 1.5-bath townhouse offers comfort and convenience in a highly desirable location. The home features ensuite privileges from the primary bedroom, a cozy gas fireplace, and a walk-out basement that opens to a large private backyard-perfect for entertaining or relaxing. Recent updates include a new furnace and heat pump, ensuring efficient year-round comfort. Two prime underground parking spaces add to the convenience. Ideally situated within the complex, this property is just steps from shops, transit, parks, and schools, with easy access to major highways. Freshly painted and move-in ready, and vacant for immediate occupancy for AAA tenants. (id:47351)
110 Activa Avenue Unit# E-31
Kitchener, Ontario
Experience the charm of this sunlit 3+1 bedroom townhouse in Laurentian Hills. Perfect for first-time home buyers, young professionals, and families, this home revels in natural light, providing stunning views of both sunrise and sunset. Its prime location near top schools, shopping centers, major highways, trails, and public transit ensures convenience and accessibility. The property boasts an open-concept kitchen with a built-in water filter, main-floor laundry, and a spacious living area with direct backyard access. Step onto the freshly painted two-tier deck and enjoy quality family time overlooking the protected Borden Wetlands — offering serene nature views and lasting privacy. The luxury continues with a Jacuzzi in the bathroom. The light-filled basement includes a large 3-piece bathroom with a tiled shower, a breakfast area, and storage, along with a versatile room currently used as a bedroom — providing flexibility for guests, a home office, or a private retreat (basement not retrofit). THIS PROPERTY HAS ONE ADDITIONAL PARKING SPACE PURCHASED SEPARATELY. THE MAINTENANCE $210.00 + extra parking is $16.16 (id:47351)
164 Allegra Drive
Wasaga Beach, Ontario
Double Garage, High celling's, Good size Backyard>>Welcome to 164 Allegra Dr just minutes from Ontarios largest freshwater beach. Surrounded by nature and offering beautiful scenery through the summer and fall seasons. This 2018 Built Two Storey Freehold Townhouse with a 2-car attached garage (with inside entry) in a desirable West End Wasaga Beach subdivision. Fully serviced by municipal water, sewer, and natural gas, Featuring Large Foyer, High Cellings, Large Open concept main floor Filled with sunshine. Large Kitchen with Dining area Perfect for Family Gatherings. Good size Backyard. Upstairs, you'll find three spacious bedrooms, including a serene Master Bedroom with a 4-piece ensuite featuring a frameless-glass shower, a stand-alone fiberglass bathtub, and a walk-in closet. A second full bathroom and a convenient Laundry Room complete this level. The full, unfinished basement provides ample potential for additional living space, tailored to your needs. Located in a quiet neighborhood with easy access in and out of town, this home is perfect for families or anyone seeking a modern, low-maintenance lifestyle close to amenities and nature. Dont miss this opportunity to own a stunning, move-in-ready home! Located near local schools, scenic hiking trails, and just a short drive to the world-class Blue Mountain Resort, this home offers the ultimate four-season lifestyle. Don't miss your chance to own a beautifully upgraded home in one of Wasaga Beach's most desirable neighbourhood. (id:47351)
8 - 49 Ferndale Drive S
Barrie, Ontario
This beautifully kept 2 bedroom end unit main floor condo has it all including being located in an excellent location, close to so many amenities and featuring the most beautiful and serene partially covered private back patio, fenced with a gate and backing onto green space. Also featuring a lovely front porch, an open concept living and kitchen area with an eating area , large bright window in the family room, upgraded lighting, an Ecobee smart thermostat, primary bedroom has custom closet inserts and beautiful frosted glass doors, in-suite laundry with shelving and lots of storage and recent upgrades of furnace (2019), AC (2019), owned on demand tankless hot water heater (2022), water softener, foyer coat rack, parking spot located just outside the door, plenty of guest parking spots (at least 19) is pet friendly and has a beautiful park like setting named Central Park Manhattan with a playground, big green space to play games such as catch or frisbee, walking paths and a beautiful gazebo. Short drive to the 400 making for an easy commute, close to shopping, restaurants, entertainment and all beautiful Barrie has to offer. Perfect for the first time home buyer, snow birds or the busy professional that is looking for easy low maintenance living at a reasonable monthly cost. Quick closing is available. (id:47351)
3392 Coronation Avenue
Severn, Ontario
One-of-a-Kind Lakeside Opportunity! Rare Chance To Own Two Equipped Dwellings For The Price Of One! - Ideal for multi-generational living, rental income, or a private getaway. The front bungalow home features 2 bedrooms, 1 bath, and a large kitchen with stainless steel fridge (2022) and a gas stove for convenient cooking. Driveway was done in (2024), attic insulation (2024), Windows and front door (2023). Furnace and A/C approx. 9 years old & well maintained. The rear building adds incredible flexibility, boasting a new roof (2022), fridge (2022), and spray foam insulation for year-round comfort and energy savings. This second detached building adds significant value! perfect as a workshop, guest house, garage, studio, or rental suite. Use it as-is or finish it to your needs - The choice is yours! Enjoy parking for up to 8 vehicles plus garage plenty of room for cars, boat, and all your toys. Fantastic commute with Easy access to HWY 11, just steps to school, private parks and private beach access offering a peaceful and private lifestyle at very an affordable price! Whether you're an investor, first-time buyer, or looking for a unique family home with rental potential, this property offers limitless possibilities. Don't miss your chance to own this unique property with lots of potential and for very affordable price! (id:47351)
94 Smokey Hollow Place S
Hamilton, Ontario
Exquisite 6-Bedroom Home of Luxury Living! Nestled on a quiet court and backing onto serene green space, this stunning 6-bedroom home offers 4,597 sq. ft. of elegant living space. Featuring soaring 10' ceilings, this residence boasts a main-level bedroom with an ensuite, perfect for guests or multi-generational living. The second-floor primary suite is a true retreat, showcasing his-and-hers walk-in closets and an oversized spa-like ensuite. Beautiful hardwood flooring flows throughout, complementing the bright and spacious eat-in kitchen with a large island and ample storageideal for entertaining. The inviting family room features a cozy gas fireplace and an open-concept design. Additional highlights include a Butlers Pantry leading to the grand dining room, a separate living room, a private home office/den, upper-level laundry, and a double-car garage. Don't miss this exceptional opportunity. AAA tenants only! (id:47351)
201 - 140 Guelph Private
Ottawa, Ontario
Welcome to this bright and spacious 2-bedroom, 2-bath corner unit in the heart of Kanata Lakes! The open-concept design features hardwood flooring in the main living areas, a stylish kitchen with a large island and breakfast seating, granite countertops, stainless steel appliances, and rich espresso cabinetry. Oversized windows fill the dining and living room with natural light and provide access to a private balcony perfect for morning coffee or summer evenings while offering serene views of the Carp River Conservation Area just across the street. The generous primary suite boasts a walk-in closet, large window, and a private 3-piece ensuite with walk-in shower. A well-sized second bedroom, versatile den, and full bath with a soaker tub add flexibility for guests, family, or a home office. Additional conveniences include in-unit laundry, ample storage, and a locker for extra space. This well-maintained building combines modern architecture with a beautifully landscaped setting. Residents enjoy underground parking, a bike rack, covered garbage station, and access to a clubhouse with an entertainment area, library, and party room. Just minutes from shopping, parks, walking paths, and transit this is carefree condo living at its best! (id:47351)
658 Kirkwood Avenue
Ottawa, Ontario
Rare opportunity to acquire land in highly desirable location with excellent growth potential. Currently zoned R3R this property presents the possibility of re-zoning to AM, allowing for boutique commercial use on the main level with modern apartments above-maximizing both density and income potential. The existing home is owner occupied. Out of respect for the homeowners, no showings will be permitted unless attached to a conditional offer. This is a unique opportunity for the right investor or developer to capitalize on the strong demand in the area. Buyers are encouraged to complete their own due diligence with the City regarding zoning and development options. Contact realtor for more info (id:47351)
16 Sandy Avenue S
Ottawa, Ontario
Amazing 3 bedrooms bungalow home in a sought-after community of Merivale Gardens. This home offers bright living and dining room, great size bedrooms and spacious lower level with laundry and storage. Freshly painted and re-finished hardwood flooring. Rarely available for rent in this lovely neighbourhood. This great home sets on a huge yard and large driveway. Located minutes to Nepean Sportsplex, nature trails, parks, schools, Woodroffe Avenue and Hunt Club Road for easy commuting to/from city center. Rental offers to include: Rental application, credit check, proof of income/employment, photo ID, and application filled out completely. (id:47351)
17 Owlshead Rd Road
Ottawa, Ontario
The one you have been waiting for in family-friendly Munster Hamlet, nestled on a quiet, peaceful street. Beautifully maintained, spacious, high-ranch bungalow, five bedrooms (3 up/ 2 down) / two bathrooms, with a fully finished lower level and an enviable backyard retreat. The main level boasts an extensively renovated kitchen (2021), featuring quartz counters, tiled ceramic backsplash, a well-placed convenient island with extra storage, luxury vinyl flooring. There are plenty of oak cabinets, counters & drawers. Stainless steel fridge & stove 2021. An open-concept living/dining room, with fireplace, for easy enjoyable entertaining. An abundance of natural light bathes the main floor through over-sized windows. Gleaming hardwood graces through the main living areas. Three main floor bedrooms and a renovated bathroom! Lower Level: Large L-Shaped family room w/cozy gas fireplace, room to play or chill. Spacious fourth and fifth bedrooms, a second bathroom, and a laundry room with ample storage. Hot Water Tank owned - 2022. There is room for everyone! Last but not least, this large backyard makes it a party central neighbourhood home with a gorgeous in-ground, heated pool, spacious treed yard, perennials and a variety of fruit bearing trees. Truly an oasis. Fully fenced, with an expansive multi-level deck with gazebo, large utility shed. Practice your soccer shots on astro turf! Munster Hamlet - A great community with privacy and space, yet only a short drive to all the amenities offered in Stittsville/Kanata. 24 hours irrevocable, as per seller direction on offers. (id:47351)
257 Cayman Road
Ottawa, Ontario
Your search ends here! This 3-bedroom plus den home truly has it all. Stepping through the front door, you'll find a den that makes a perfect home office or gym, along with the laundry room and access to the garage. Heading upstairs, you'll be amazed by the powder room and continue up to the eat-in kitchen with granite countertops. Stunning hardwood flooring enhances the main level. On the upper floor, you'll find a great-sized primary bedroom, two additional spacious bedrooms, and a full bath. The garage is conveniently located at the back of the home, with inside entry to the main floor. Nestled in a quaint community with parks, amenities, and transit nearby, you'll also enjoy easy access to the CTC, Tanger Outlets, the new DND facility, and more. Freshly painted and new carpets - you do not want to miss out on this one! (id:47351)
2671 Tempo Drive
North Grenville, Ontario
Start the Car and head over to 2671 Tempo Drive!!!!!! This fantastic 4 bedroom/3 bath, home built in 2018, is in a family friendly community in the heart of Kemptville. Large gourmet kitchen with stainless appliances, granite counter tops, huge island with sink and gorgeous cabinetry. Steps away is the dining room which is the perfect size for small meals or large family get togethers. The living room has hardwood flooring, two large windows and a gas fireplace. A 2 pc. guest washroom completes the floor. Upstairs the large primary bedroom has a big walk in closet as well as a second closet too. The executive ensuite has granite counters, a stand up shower and a deluxe bathtub. The 3 other bedrooms are all a great size with ample closet space. Head downstairs to the finished lower level with a family room, laundry area, loads of storage and a three piece rough-in. The fully fenced backyard has a large deck, gazebo and an above ground pool. Perfect spot to relax or host a party. Close to many amenities including schools and shopping. Come check it out. (id:47351)
