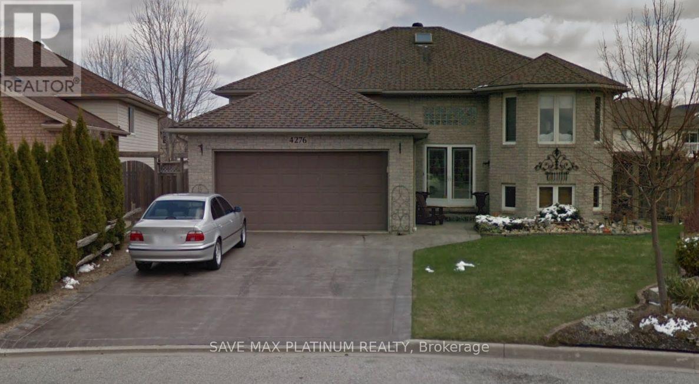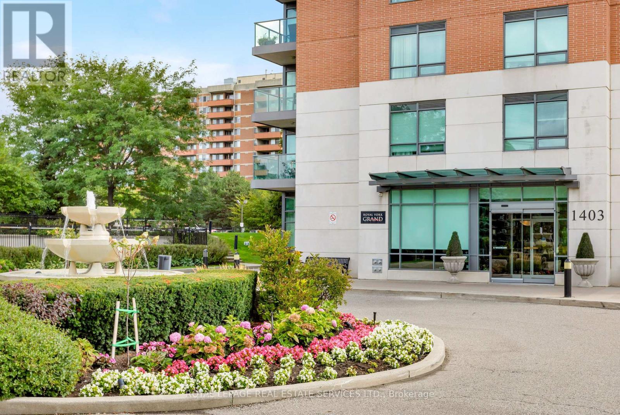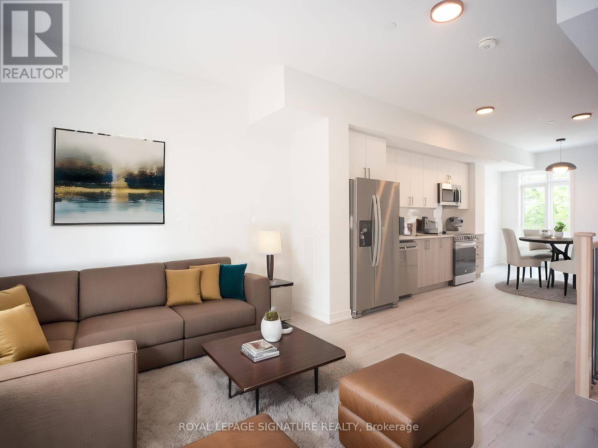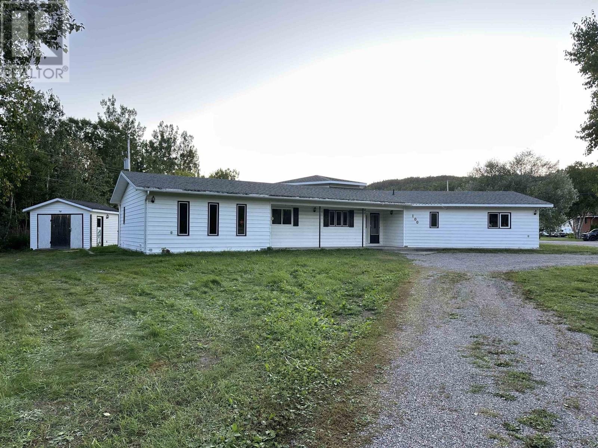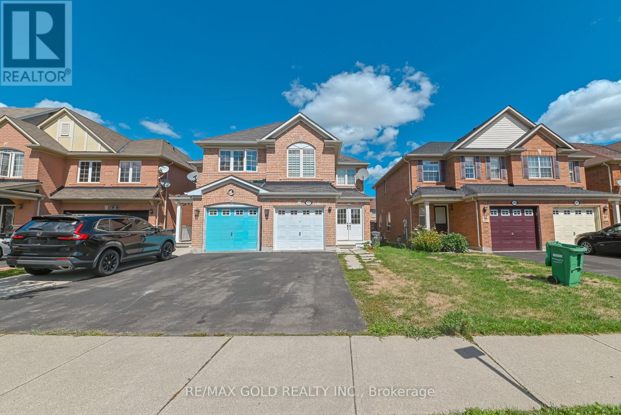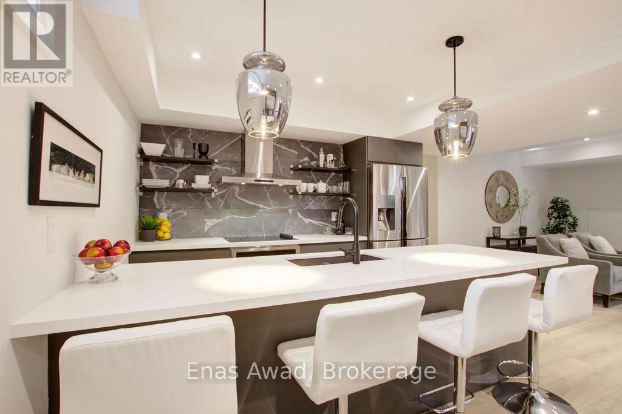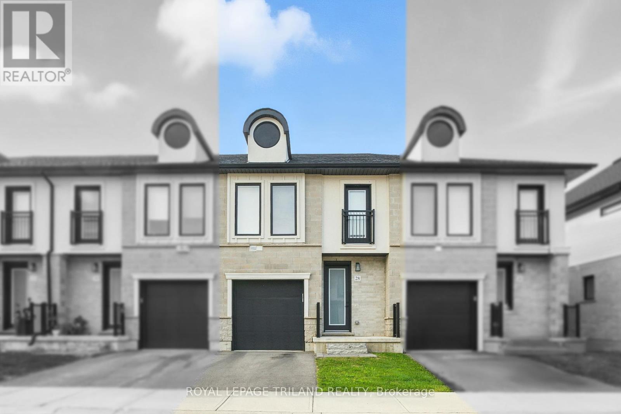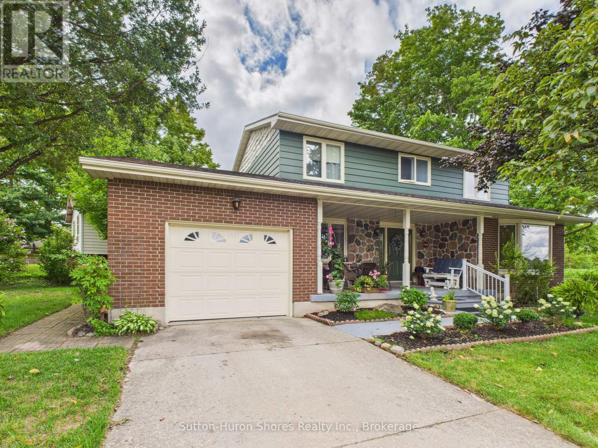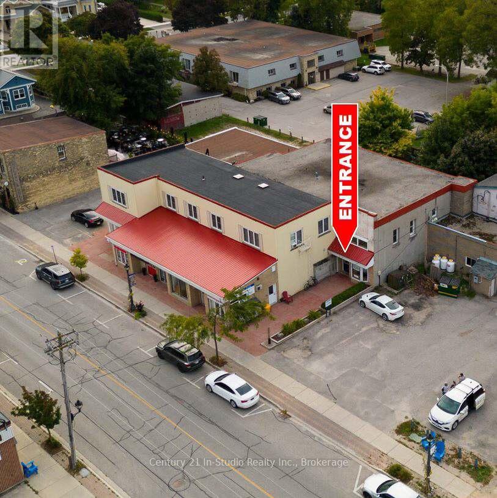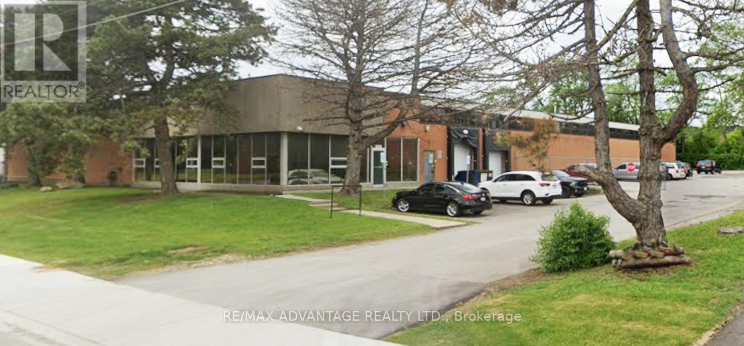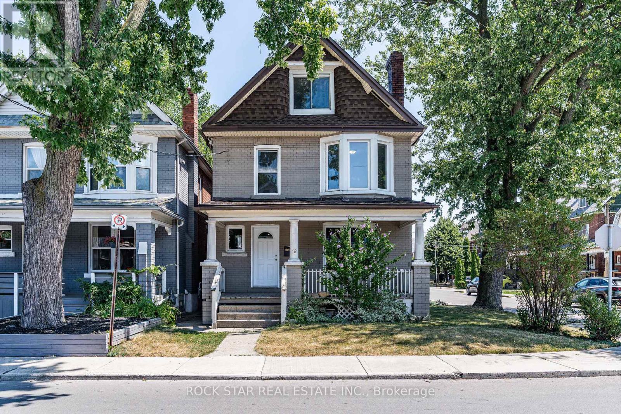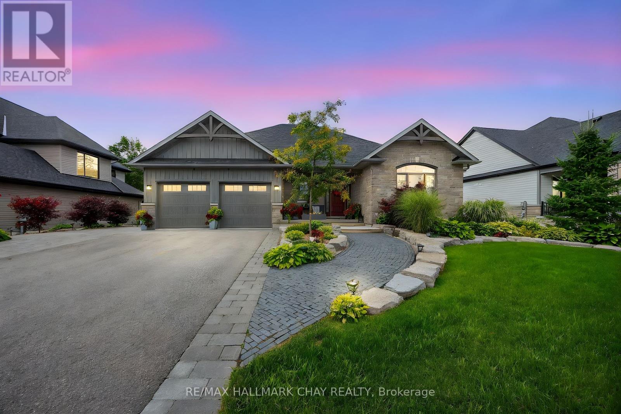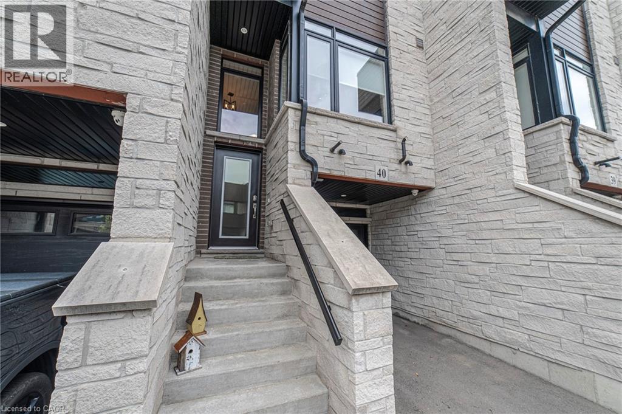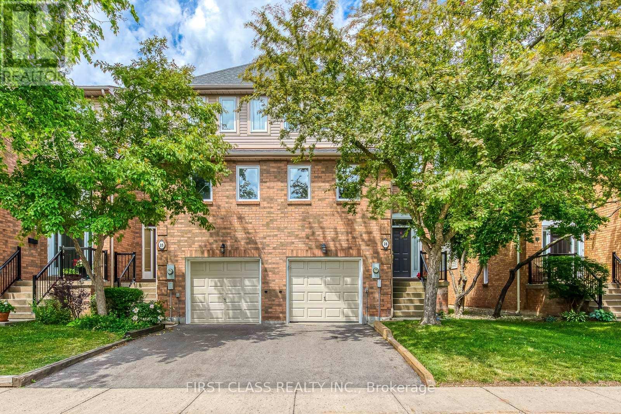4276 Providence Crescent
Windsor, Ontario
Welcome to 4276 Providence Crescent, a charming bungalow nestled in the city of Windsor. This well-maintained home offers: Spacious Layout: Approximately 1,500 to 2,000 sq ft of living space, featuring 3 bedrooms and 2 bathrooms on the main floor, providing ample room for families. Convenient Amenities: Direct garage access and a practical floor plan designed for comfortable living. Prime Location: Situated on a quiet, child-safe Crescent, this home is minutes away from parks and shopping centers, offering both tranquility and accessibility. Don't miss the opportunity to own this delightful bungalow in one of Windsor's communities. Schedule your viewing today! (id:47351)
1529 Rutland Crescent
Milton, Ontario
Be the first to live in this brand-new, never-lived-in 3-bedroom townhome with beautiful pond views! Perfectly located near Oakville and Mississauga, just 5 minutes from the highway, this carpet-free home with upgraded features offers the ideal balance of amenities and convenience. Step inside to discover: High-end upgrades & modern finishes Bright, open-concept living space perfect for families & entertaining Gourmet kitchen with sleek countertops & premium cabinetry Spacious bedrooms, including a primary suite with a spa-like ensuite & walk-in closet. Nestled in a quiet, family-friendly neighborhood, live in the peace and privacy while still being close to top-rated schools, shopping, dining, and all essential amenities. Rare opportunity to lease luxury in a highly sought-after location. 1 Year free Rogers Hi-Speed internet! (id:47351)
708 - 1403 Royal York Road
Toronto, Ontario
Bright and spacious split 2-bedroom layout plus separate den, 2-bathroom condo blends comfort and functionality with a layout that truly works for everyday living. The open kitchen is perfect for both cooking and entertaining, featuring granite counters, stainless steel appliances, and plenty of workspace. The generous living and dining area opens to your balcony - ideal for morning coffee or evening unwinding. The separate den provides valuable flexibility set it up as a home office, a cozy TV room, dining area or even a nursery. The primary bedroom boasts a large walk-in closet and with a large 2nd bedroom. With one parking space and a locker included, storage and practicality are covered. Residents enjoy a quiet, secure building with 24-hour concierge and resort-style amenities including a fitness center, party and games rooms, guest suites, and more. All of this just steps to transit, Humber River trails, parks, shopping, and minutes to highways, the airport, and top-ranked schools. (id:47351)
962 Raintree Lane
Mississauga, Ontario
Fantastic rental opportunity in prestigious Lorne Park! This entirely renovated home feature stop-notch finishes, the best materials, and all newer appliances (three year old), along with an Enercare whole-house water treatment system with filtration and softener, plus a pre-wired home security system. Offering 3 bedrooms, 3 full bathrooms, and 1 powder room, the layout is highly functional with no wasted space, and includes a convenient separate entrance from the garage. Nestled on a quiet cul-de-sac within the areas best school district, its just steps to the lake and Richards Memorial Park, close to shops and restaurants along Lakeshore, with quick access to Port Credit, the GO Station, and major highways move in and enjoy the quality of life this home provides! (id:47351)
19 Aspenwood Trail
Caledon, Ontario
This showstopper, well-kept detached corner lot home features 4 spacious bedrooms and 2.5 washrooms . The open-to-above family room creates a bright and airy atmosphere, complemented by a formal dining room and a separate living area. The property boasts an interlocking stone driveway that wraps around the home, providing excellent curb appeal. Enjoy the advanced Gemstone exterior lighting system fully customizable and programmable, controlled conveniently via an app, enhancing ambiance. kitchen with a huge pantry and granite counter tops. The basement is perfect for entertaining, featuring a wet bar and a huge recreation area, along with an additional bedroom and a 3-piece bathroom. The backyard oasis is ideal for family time and BBQ parties, complete with a charming gazebo and two storage sheds for extra storage. The garage is well-organized with epoxy flooring and is equipped with two garage door openers with remotes for added convenience. This home offers a perfect blend of comfort, style, and modern technology for any family. (id:47351)
1876 Roy Ivor Crescent
Mississauga, Ontario
Absolutely Stunning, rare 5 Bedrooms Detached House Located On Quiet Family Crescent. Greenpark Built Over 3,100 Sq/Ft. Fresh new Painting, Spacious Layout with a recently renovated kitchen with s/s appliances. Main Floor Big Den/Office/Bedroom. Skylight In L/R. Updated Main Floor Bath Room w/ shower. Main Floor with 24*24 proclean tile & Hardwood Floor. Hardwood Floor on the 2nd Floor. Finished basement With Gas F/P, Wine Cellar, Wet Bar & 3 Pc Bath, and additional two Bedrooms. Inground Pool (as it condition) In Fenced B/Yard Private Oasis. 5 mins drive To UTM, South common shopping Mall, Community center. Steps to Transit Parks, Schools & Minutes ToQew/403*. Great opportunity for extra rental income 2 sets of washer & dryer, 4 Full washrooms, potential main floor bedroom. (id:47351)
115 Southlawn Drive
Vaughan, Ontario
I bet you can't wait to check out this impeccably landscaped 4-bedroom, 6-bathroom custom luxury home in one of Vaughan's most sought-after neighbourhoods. Designed for both comfort and entertaining, this residence showcases a grand foyer with soaring ceilings, a bright main floor office, and an impressive family room perfectly sized to showcase your baby grand piano. The formal yet open-concept dining room flows seamlessly into the chef's gourmet dream kitchen, complete with a large island and breakfast bar seating for three, granite countertops, stylish backsplash, and a walkout to the terrace. Outside, enjoy the ultimate backyard retreat featuring a built-in barbecue, gazebo sitting area, and a cabana with a 3-piece bath and storage. Host unforgettable pool parties in your private south-facing oasis with a 9' deep end -saltwater inground pool, surrounded by lush landscaping and interlock patio seating. Recent renovations include: upgraded light fixtures, new blinds main and upper, all walls, ceilings/trim painted on two floors; new landscaped front side and back with all trees trimmed, new modern light switches and door handles on main/2nd floor, new oven in kitchen, new upgraded insulation in attic, brand new gorgeous hardwood throughout the main and second floors, an elegant staircase with wrought iron pickets, fully updated bathrooms, and a bonus new 2nd upper-floor laundry room, . Additional peace of mind with major updates: roof (2017), furnace (2019), A/C (2022), pool heater & liner (2019), pump (2023) to name a few. This entertainer's dream home combines timeless elegance with modern upgrades in one of Vaughan's most prestigious communities. A rare opportunity not to be missed! (id:47351)
64b Tisdale Avenue
Toronto, Ontario
Spacious Townhouse at Eglinton & Victoria Park!This modern home offers a bright and functional layout with 4 spacious bedrooms and 4 bathrooms. Features include sleek laminate flooring throughout, an open-concept kitchen with quartz countertops, and elegant natural oak staircases. Enjoy the convenience of a private garage with direct access to the home. The versatile den can easily be used as an office or an extra bedroomperfect for working from home. Steps to TTC bus routes, just minutes from the LRT, and a 10-minute walk to the upcoming 19-acre Golden Mile Shopping District redevelopment. (id:47351)
425 - 500 Wilson Avenue
Toronto, Ontario
Location that close to everything 2 Bed, 2 Bath Unit with Balcony! Discover your new home at Nordic Condos, nestled in the heart of Clanton Park. This beautifully designed 2-bedroom,split layout offers a bright, sunny with a spacious balcony to enjoy the sun Enjoy a lifestyle surrounded by expansive green spaces, thoughtfully curated amenities, Nordic Condos provides the perfect balance of convenience and comfort. Just minutes away from Wilson Subway Station, Hwy 401, Allen Rd, and Yorkdale Mall, you're perfectly connected to everything the city has to offer. With easy access to parks, shopping, dining, and transit, this is a place where you'll truly feel at home. On-site amenities include a 24-hour concierge, a state-of-the-art fitness studio with a yoga room, and much more. Don't miss the opportunity to live in this exceptional community! 1 parking spot included in the rent (id:47351)
100 Centennial Dr
Schreiber, Ontario
Custom-4 Bedroom Family Home. Spacious and inviting, this custom 4-bedroom, 2-bath home offers plenty of room for a growing family. The layout features an eat-in kitchen and a separate dining room, perfect for gatherings. The living room showcases soaring ceilings with an exposed beam, creating a warm and welcoming atmosphere. Enjoy the convenience of a main floor family room and laundry, making everyday living simple and functional. Situated close to quad and walking trails, this property blends comfort with outdoor adventure. Home will need flooring in bedrooms, carpets have been removed. (id:47351)
32 Sterling Street
St. Catharines, Ontario
Welcome To Your Backyard Oasis In One Of The South Ends Most Sought-After Family Neighbourhoods! This Beautifully Maintained 3+1 Bedroom, 4-Bath Home With A Double Car Garage Features A Custom built Eat-In Kitchen in including breakfast bar and seating for up to 12 comfortably, Stainless Steel High end Appliances, Spacious Main-Floor Family And Laundry Rooms, And A Huge Primary Suite With Walk-In Closet And Soaker Tub. The Finished Basement Offers A Recreation Room, Bedroom, 4-Piece Bath, And Plenty Of Storage, Providing Extra Space For The Whole Family. Recent Upgrades Include New Windows And Luxury Finishes Throughout. Step Outside To Your Private, Low-Maintenance Retreat With A Composite Deck, Gazebos, Gas BBQ Hookup, And An Inground Heated Pool Plus The Hot Tub Is Included! With Quality Updates Inside And Out, And A Location Close To Top-Rated Schools, Parks, And The New Hospital, This Home Truly Has It All. (id:47351)
17 Levida Street
Brampton, Ontario
Welcome to this well-maintained, freshly painted semi-detached home in the prestigious Castlemore community, offering a fantastic opportunity for first-time buyers or investors with excellent rental potential. Filled with natural light from large windows, this home features a separate side entrance to the basement for endless possibilities. Conveniently located near schools, plazas, libraries, restaurants, public transit, and with easy access to Hwy 410 & 427, its perfectly situated for modern living. Extras: All appliances in good condition. (id:47351)
2506 - 3975 Grand Park Drive W
Mississauga, Ontario
Executive Condo - Stop Searching And Welcome Home To Grandpark2. Exquisite 1 Bedroom Suite. Spacious Open Concept Layout. Under Mount Sink, Granite Countertop, Stainless Steel Appliances, Ceramic Backsplash And Floor, Lots Of Cupboards Space (No Wasted Corners), Ensuite Front Load Washer/Dryer, Master W/Large His & Her Closet, Floor To Ceiling Windows, Bright & Sunny With Spectacular Unobstructed Views Of The City. A Must See! This Elite Building Offers State Of The Art Amenities (Indoor Salt Water Pool, Whirlpool, 24Hrs Gym, Yoga, Games & Theatre Room, 2 Guest Suites, Party & Private Dining Room, Outdoor Terrace W//Bbq, Lounging Area). 1 Parking & Locker Incl. (id:47351)
164 Maurice Drive
Oakville, Ontario
Fully furnished executive suite in desirable Old Oakville. Approx. 950 sq ft in the lower level of a newly built custom home with private entrance and soundproofing. Ideal for professionals, relocations, or temporary housing during renovations or new builds. Spacious open-concept layout with 8.5' ceilings, luxury vinyl floors, modern electric fireplace, and stylish furnishings. Large windows with western exposure provide natural light throughout. Living area includes comfortable seating and large smart TV. Full kitchen with grand island and 4 bar stools. Generous dining area plus optional second room for office use. Bedroom features queen bed, dresser, double closet, and extra storage. Private laundry with full-size washer/dryer. All utilities, cable, Wi-Fi, and 1 driveway parking space included. Walk to lakefront trails, top restaurants, shops, Oakville Centre for the Performing Arts, and GO Station. Non-smoking home. 31-day minimum stay. Exceptional alternative to hotel living. (id:47351)
28 - 1870 Aldersbrook Gate
London North, Ontario
Stylish Fox Hollow freehold townhome! Built in 2022. Highlights include: modern finishes, open-concept main floor including kitchen with breakfast bar, stainless steel appliances, and soft-close doors and drawers, inside entry from the garage and backyard deck backing onto trees. Three bedrooms on the second floor, including a primary with Juliette style balcony door, walk-in closet and ensuite and double closets in the additional bedrooms. Second-floor laundry. Custom window coverings throughout. Located in a private complex off Aldersbrook Gate, conveniently close to Fanshawe Park West and Hyde Park amenities, excellent schools, walking trails and parks. Also close to UWO. A vacant land condo offers the benefits of freehold-style living with the convenience of shared services like road maintenance and snow removal. You own your home and lot, while common elements are maintained collectively for $185/month. This property has lots to offer and represents great value for any buyer. Currently rented month to month for $2600 + utilities with tenanted or vacant possession available. (id:47351)
341 Wellington Street
Saugeen Shores, Ontario
Welcome to Your Perfect Family Home! This charming 2-story detached home, built in 1976, offers timeless character and modern comfort in a highly desirable location. Featuring 4 bedrooms and 2 bathrooms, this home provides plenty of space for your family to live and grow. Step inside to find a bright formal dining room, perfect for entertaining, and two cozy family rooms, ideal for relaxing or hosting guests. The gas fireplace adds warmth and charm, creating an inviting atmosphere during cooler months. The large finished basement offers endless possibilities from a home gym or office to an entertainment space for movie nights and gatherings. Situated on a generous corner lot, this property boasts a quaint front porch where you can enjoy your morning coffee. Located just steps away from scenic walking trails and the Lamont Sports Park, you'll love the balance of outdoor adventure and community convenience. Don't miss your chance to own this beautiful home in a fantastic neighborhood! (id:47351)
910c Queen Street
Kincardine, Ontario
Recently renovated, 400 +/- square foot, upper level commercial area that can be used as an office or business. Rent includes forced air heating, cooling and electricity. Common main level entry with 910 Queen Street for 5 businesses and community offices. (1 office on the main level and 4 on upper level) Access to the upper level is by stairway only. Unit has a counter and sink and the new laminate flooring. Shared access to 2 washrooms. (id:47351)
56 Torlake Crescent
Toronto, Ontario
7290SF Industrial Warehouse for Sub-Lease Excellent opportunity featuring 2 dedicated dock-level doors, 16 clear height, and a secured fenced yard with outdoor storage. Flexible office space is available for the right subtenant. Zoned E1, this property offers versatility for a range of industrial uses. Conveniently located south of the QEW on Kipling, with easy access to all major highways, this space is ideal for businesses seeking efficiency and connectivity. (id:47351)
18 Barnesdale Avenue N
Hamilton, Ontario
Welcome to 18 Barnesdale Av North! ATTENTION INVESTORS.3 UNITS ABOVE GRADE!! Vacant and nicely renovated, PLUS a detached block garage!!! Unit mix is: Main floor 1 x 2 bedroom unit, 2nd Floor 1 x 2 bedroom unit, 3rd floor 1 x 1 bedroom unit. All units have a 4 piece bath. First and second level have a shared main foyer with separate entrances into each unit, third level accessed by steel fire escape. Updates and features include; three newer modern kitchens, three remodeled four piece baths, all newer wide plank laminate flooring throughout, and brand new vinyl plank on Main floor (2025), vinyl windows, roof re-shingled 2019, beautiful front porch, block garage with hydro for extra income and rear parking. Unfinished basement with separate entrance for laundry and utilities (plus rough in bath), 200 amp service on circuit breakers, interconnected smoke detectors. A+ location! Close to schools, parks, shopping, walk to future LRT, Tim Hortons Field, Bernie Morelli Recreation Centre (indoor pool & track). Property is 100% turn-key and is in move in ready condition! Establish your own tenants and rents, Great investment opportunity! (id:47351)
127 High Bluff Lane
Blue Mountains, Ontario
Welcome to 127 High Bluff Lane, with over 3,000 sq ft of finished, exceptionally built, space. This raised bungalow is located on one of Thornbury's most sought-after private lanes. Perfectly positioned within walking distance to downtown and the waterfront shores of Georgian Bay. Set on a beautifully landscaped 162' x 81' lot backing onto green space and the Georgian Trail with no rear neighbours, this contemporary home is a true sanctuary. Enjoy the best of the area's amenities just minutes away: Lora Bay Golf Club, Christie Beach, downtown shops, dining, and only 15 minutes to Blue Mountain Village skiing and attractions. Step inside to discover a light-filled interior with vaulted ceilings, dazzling light fixtures, and built-in Bose speakers in the open-concept living and dining areas. Oversized windows flood the space with natural light, while a gas fireplace & custom stone surround creates a warm, ambiance. The chefs kitchen is a showstopper, high-end appliances, combination built-in wall oven, modern finishes, and two walkouts to the private backyard oasis, perfect for entertaining. This home features two luxurious primary suites on the main level, each with generous walk-in closets and spa-inspired ensuite bathrooms, one of which offers a luxurious 5 piece with soaker tub.The fully finished basement expands the living space with a large recreation area, wet bar, second gas fireplace, space for a pool table, and two additional bedrooms served by a 4 piece bath with heated floors, plus ample storage throughout. The lower level is ideal for additional guest space, in-laws or older children. Oversized, heated double car garage with inside access is perfect for all the toys, storage, hobbies or hang out space. Outdoors, enjoy cobble stone paths, show stopping armour stone, unilock patios, hot tub, and of course, a tree lined walking trail. The peaceful, forested surroundings offer a retreat-like setting, yet your just steps from everything Thornbury has to offer. (id:47351)
63 1/2 Eastbury Drive
Hamilton, Ontario
Stunning 3+1 bedroom, 1.5 bath home in great a neighborhood. Excellent location close to parks, schools (including brand new Eastdale Public School), shopping, transit & highway access. Sun filled open concept, carpet-free & new floor to ceiling bay windows in the living room. Brand new furnace & newer AC. Upper level features spacious sized bedrooms with 4 pc bath, spacious kitchen with walkout to backyard plus a beautiful living & dining room. Lower level has 4th bedroom, 2pc bath, huge second family room & extra space for home-office or gym. Fenced private backyard oasis with beautiful pool & shed. Huge driveway easily fits 3 cars. Welcome Home! (id:47351)
35 Midhurst Heights Unit# 40
Stoney Creek, Ontario
Welcome to 35 Midhurst Heights Unit 40, a modern and beautifully maintained townhome in the desirable Fallingwaters community by Losani Homes. Built in 2018, this stylish home offers open-concept living with thoughtful upgrades throughout. Enjoy year-round comfort with a high-efficiency air conditioner installed in 2019. Two Phantom retractable screen doors (2020) allow for seamless indoor-outdoor living, while a sleek built-in electric fireplace (2023) adds a warm, contemporary touch to the living area. One of the standout features of this home is the private rooftop terrace, offering unobstructed views of scenic Stoney Creek—a perfect space for relaxing, entertaining, or enjoying breathtaking sunsets. Ideally located near parks, trails, and major highways, this home is also just minutes from Confederation, where a new GO Train station is set to begin operations in late 2025—a fantastic advantage for commuters and future-forward homeowners. A true turnkey opportunity in a growing and vibrant neighbourhood. (id:47351)
54 Gamson Crescent
Brampton, Ontario
Welcome to this stunning, 4+1 bedroom finished basement with separate entrance. "Grand double door entry and 9-ft high ceilings create a bright, open, and spacious feel throughout the home" and an exceptional layout with separate living, dining, and family rooms, including a cozy gas fireplace. The upgraded kitchen boasts quartz countertops, a stylish backsplash, stainless steel appliances, and a formal breakfast area. With 6 parking spaces and located in a high-demand, family-friendly neighborhood close to all major amenities, this home offers the perfect blend of luxury and convenience. Don't miss it! (id:47351)
26 - 2051 Merchants Gate
Oakville, Ontario
Great location! Well managed Glen Abbey Complex. Spacious 3 bedroom, 2.5 bath end-unit townhouse In the most prestigious community of Glen Abbey. This bright and open family home sits in a quiet enclave of towns facing a wooded greenspace. The main level features a large and sunny eat-in kitchen with ample cabinets and breakfast area. The dining room connects to the open-concept living room with picture windows overlooking the treed yard. The upper level features an open foyer and a large primary bedroom with double closets and a 4-piece ensuite bathroom, plus two additional bedrooms and another full bath. The ground-level basement provides a welcoming family room with a gas fireplace and walkout to the private patio and yard, as well as garage access, storage and a large. Recently Replaced Windows, Air Conditioner, the Garage Door and Engine, Range Hood. Steps to TOP RANK SCHOOL, Walking distance to Heritage Glen Public School / Abbey Park High School / Glen Abbey community center, close to park / trail & Great Hwy Access. (id:47351)
