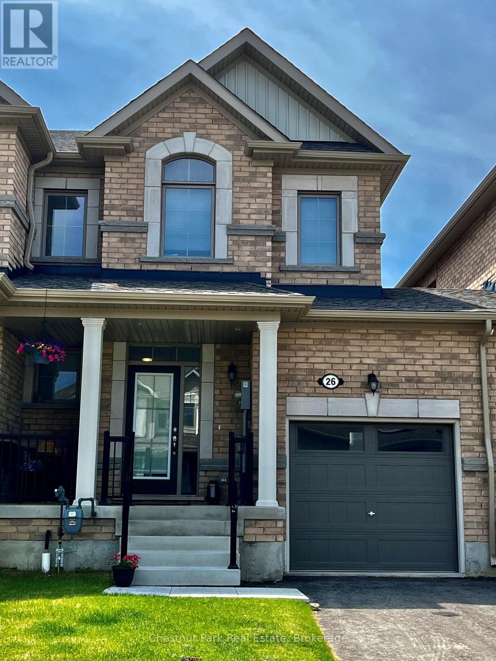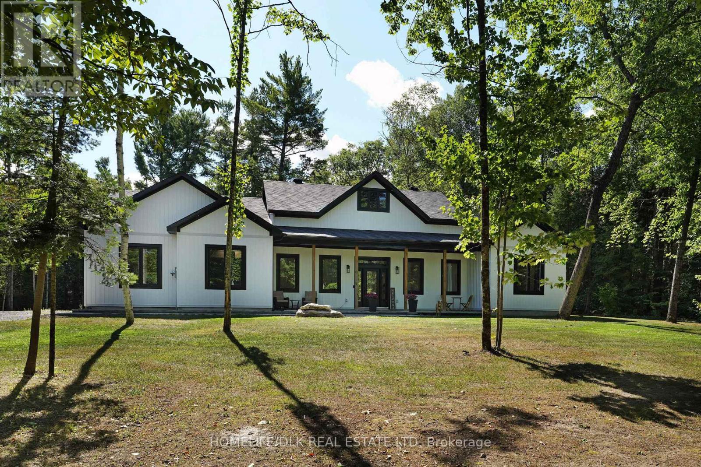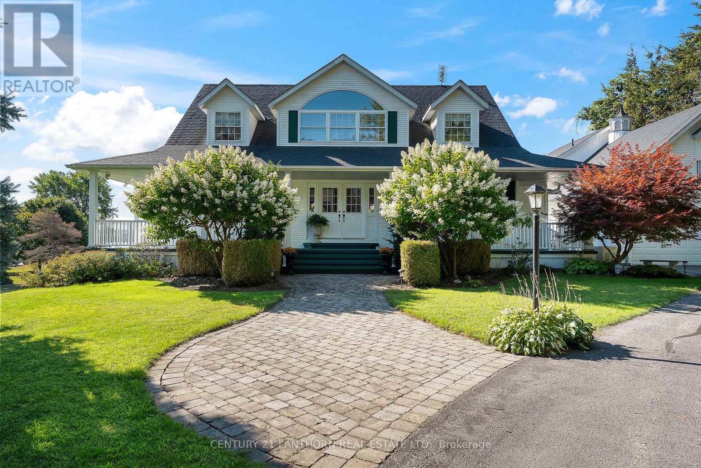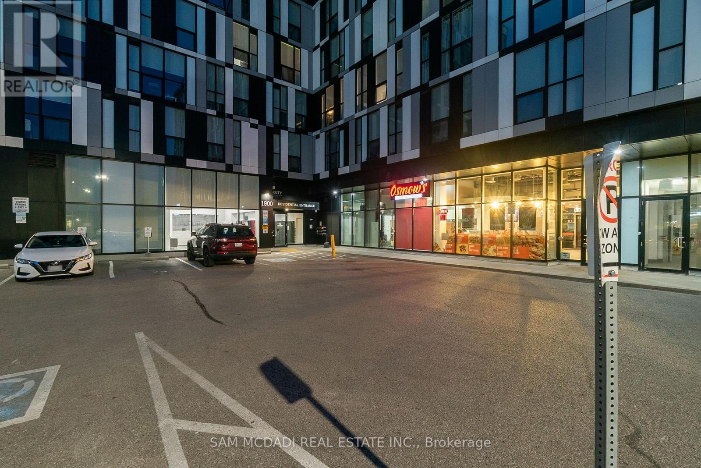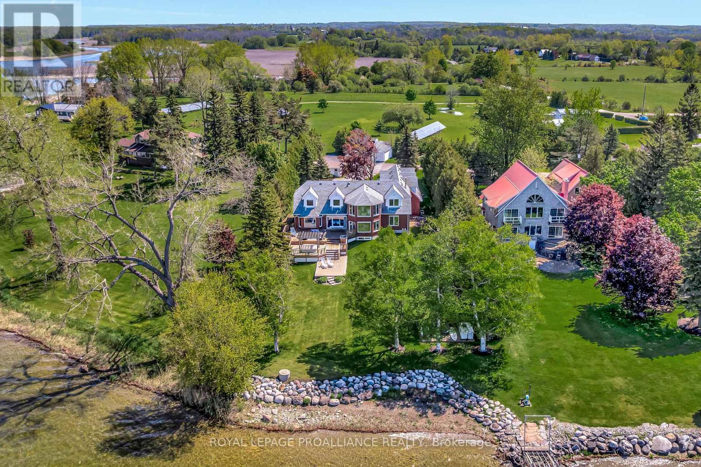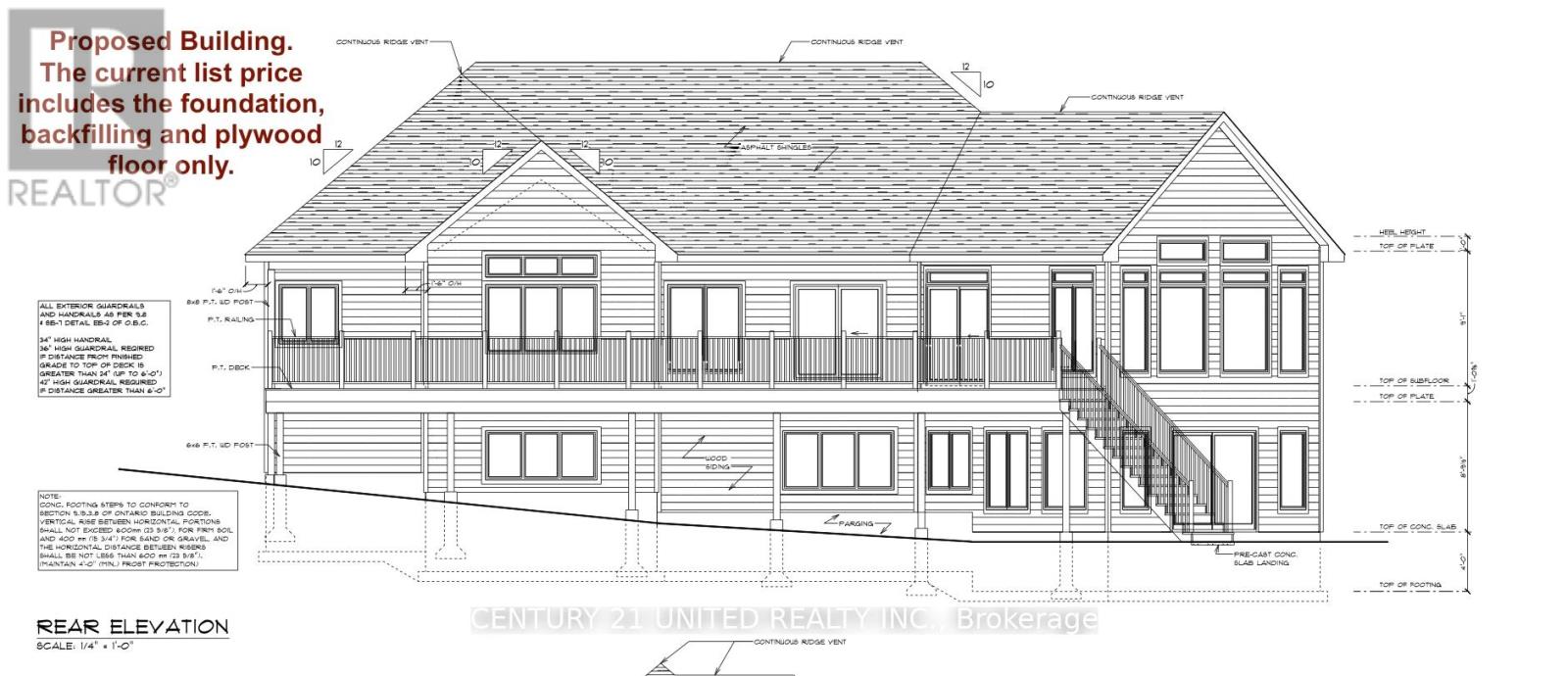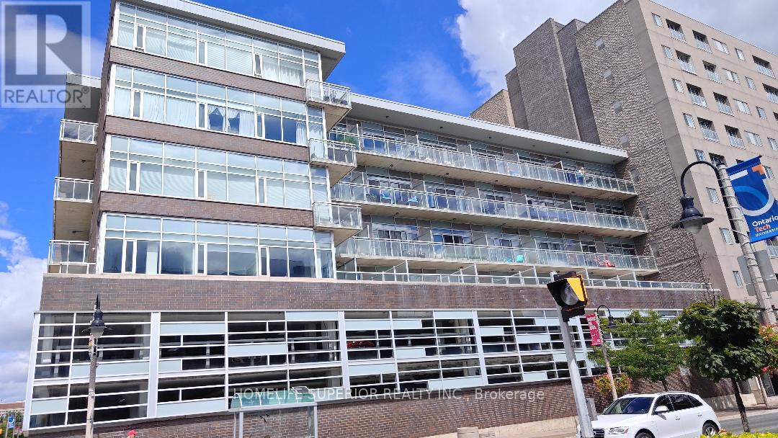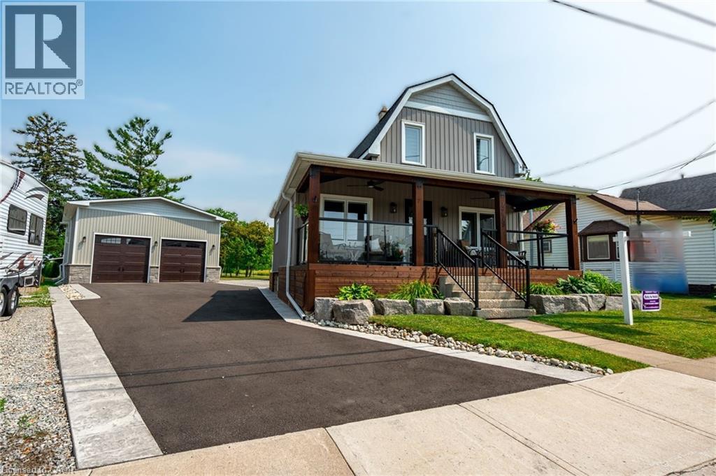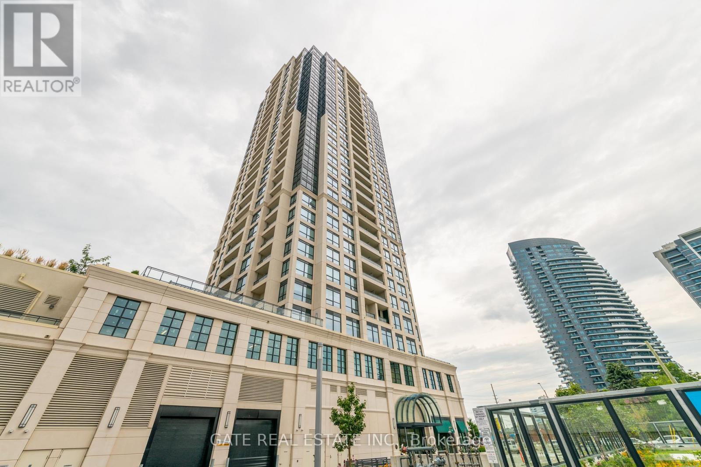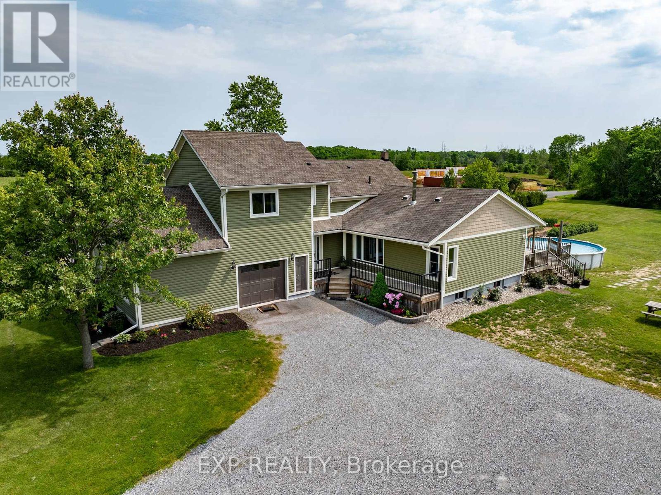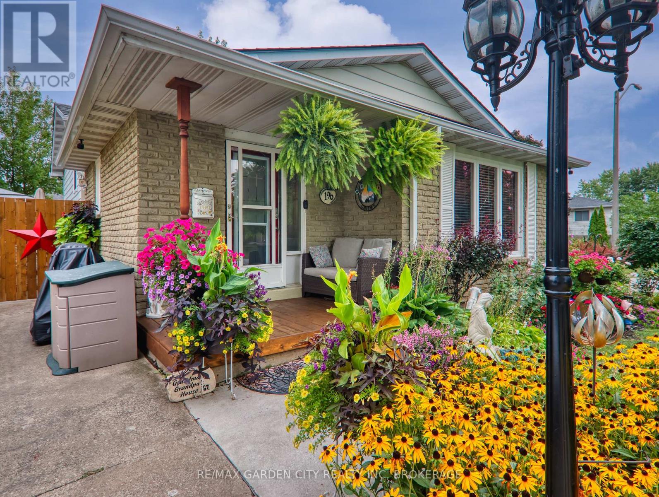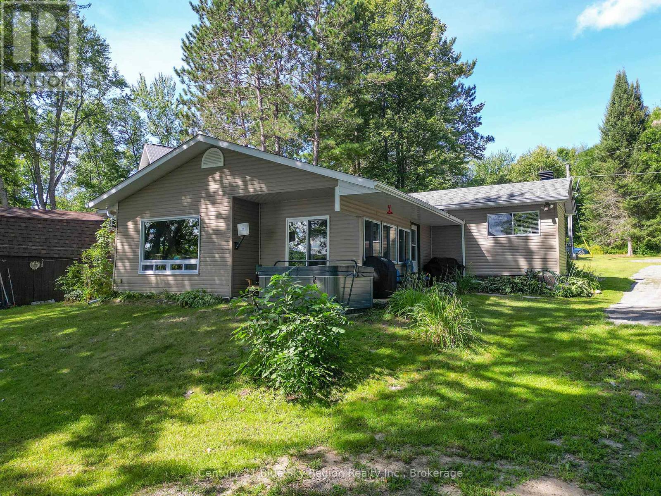225 Essex- Entire House Avenue
Richmond Hill, Ontario
Spacious 5-Bedroom Fully Renovated Home for Lease. Don't miss this rare rental opportunity! This beautifully renovated home features 3 bedrooms upstairs and 2 additional bedrooms in the fully finished basement, offering plenty of space for a large or multi-generational family. Each floor is equipped with its own laundry, providing convenience and privacy for all residents.The home boasts a modern design with brand-new finishes and appliances throughout, creating a fresh and inviting living space.Ideally located, this property is close to all amenities, including public transit, shopping, schools, parks, and more. Homes like this rarely come to the rental market, making this a must-see for anyone looking for both space and style. (id:47351)
26 Albany Street
Collingwood, Ontario
Welcome to bright and spacious freehold townhouse in a family friendly neighborhood - jut minutes from the many amenities in Collingwood and The Blue Mountains. Surrounded by top rated schools, scenic parks and walking trails, this home offers a perfect blend of nature, convenience and community. Step inside the light filled, open concept main floor featuring a modern kitchen with breakfast counter-ideal for chatting with the chef or helping with homework. The inviting living room opens directly to the backyard, A generous entryway and convenient powder room complete the main level. Upstairs, the spacious primary bedroom boasts a private ensuite and walk-in closet. Two additional bedrooms share a second full bath, offering plenty of space for family or guests. Whether you're a young family, a couple or looking for a weekend retreat close to skiing, hiking and Georgian Bay - this home checks all the boxes. (id:47351)
812 - 28 Ann Street N
Mississauga, Ontario
Experience luxury living at Westport Condos in the heart of Port Credit! This 1-bedroom + den, 2-bathroom suite features floor-to-ceiling windows, wide-plank flooring, and a sleek, open-concept kitchen with built-in appliances and stone countertops. The primary bedroom features a 3-piece en-suite, while the versatile den is ideal for a home office. Enjoy smart home technology, custom blinds, high-speed internet, and a storage locker. Located steps from Port Credit GO Station for a quick 30-minute ride to Union downtown Toronto, and just a short stroll to Lake Ontario, trendy shops, dining, and vibrant nightlife. Residents enjoy world-class amenities including a concierge, fitness centre, co-working hub, rooftop terrace with cabanas and BBQs, pet spa, and guest suites. Urban living meets convenience, dont miss this stunning home! (id:47351)
201 Bracken Avenue
Drummond/north Elmsley, Ontario
Tucked away in the prestigious Pines Subdivision, this custom Levatte-built residence (2023) is more than just a home its a retreat. Nestled on 2.2 acres of mature foliage, this private, tree-framed haven blends modern luxury with natural beauty, offering peace, seclusion, and sophistication all in one. Step inside and feel the difference immediately: soaring 10'6" ceilings, stunning hand-crafted beams, and a floor-to-ceiling stone fireplace create an atmosphere of warmth and elegance. The heart of the home is the custom chefs kitchen, featuring quartz countertops, an oversized island, a butlers pantry, custom cabinetry and contemporary lighting throughout perfect for both intimate family meals and large gatherings. Every detail has been thoughtfully designed from the screened-in porch made for summer evenings, to the oversized spa-inspired bathrooms where you can truly unwind. Each of the three bedrooms features its own walk-in closet, offering space and comfort for all. The front office can easily be converted into a 4th bedroom. The open-concept layout invites entertaining, while in-floor radiant heating, central A/C, and a natural gas fireplace ensure year-round comfort. Practical features, like an insulated and drywalled garage, buried drainage system (Big O), and natural gas BBQ hookup, add ease to everyday living. And with high-speed Bell Fibe internet, working from home (or streaming movie nights) is effortless. All mechanicals are conveniently located in the insulated garage with easy access. The Pines is known for its beauty, its community, and its sense of serenity. Quality craftsmanship and pride of ownership are evident throughout the home. No detail has been overlooked and many contemporary conveniences have been built in. This home has it all and has to be seen. Excellent central location, close to all amenities in Smiths Falls, Perth, Ottawa, Brockville, Rideau Valley. Taxes: $2,951.22 (25) Enbridge Gas: $1,255.31 Hydro: $2,327.96 (id:47351)
865 Blackwoods Avenue
Innisfil, Ontario
Location, location, location! This ready-to-make-it-your-own bungalow is tucked away in a truly special neighborhood, surrounded by beautiful mature trees and just minutes from Nantyr Beach. With amazing neighbours and a welcoming, family-friendly atmosphere, its the perfect place to raise children and enjoy a strong sense of community. Set on a great-sized lot with tons of greenery, this home offers the small-town charm you've been searching for, where no two homes are the same. Whether you're relaxing in your backyard, walking to the lake, or exploring nearby parks, every day feels like a retreat. Families will appreciate the close proximity to excellent schools, while golf enthusiasts will love having a course just minutes away. Inside, the home provides a blank canvas to bring your vision to life, whether that means modern updates, cozy finishes, or a custom layout designed to fit your lifestyle. Major updates have already been taken care of with a new roof in 2019 and furnace and air conditioning both replaced in 2023, giving you peace of mind as you focus on making it your own. Whether you're starting out, downsizing, or looking for the perfect cottage-style retreat close to the water, this bungalow delivers the rare opportunity to create your dream home in a beautiful area. (id:47351)
82 Cadillac Boulevard
Kawartha Lakes, Ontario
This handsome country home offers a spacious 2,400 sq.ft. featuring 4 bedrooms & 3 bathrooms, ideal for an active family. Nestled in a quiet cul-de-sac on Chemong Lake, the property features 165.7 feet of waterfront, perfect for fishing & water sports. The natural shoreline on Lancaster Bay attracts a variety of wildlife, making it a paradise for naturalists, anglers & birders. Enjoy lock free Kawartha's boating on Chemong, Buckhorn & Pigeon Lakes. Explore the 386km Trent-Severn Waterway, known for scenic boating & fantastic fishing. The cozy living room features a stone gas fireplace, the dining room opens to a sunlit deck with retractable awning for outdoor enjoyment. The eat-in kitchen comes equipped with quartz counters & built-in appliances. The convenient main floor office & laundry mudroom with direct garage access enhance functionality. Upstairs, the generous primary bedroom features a large ensuite, complemented by 3 additional bedrooms, full bathroom & roughed-in bonus room. The lower level adds recreational space, with a games room, bar, cold room & huge workshop leading to the attached triple garage. Outside a serene lakeside stone patio offers a tranquil escape. Whether its summer watersports or winter trails, this is a haven for outdoor enthusiasts & year-round pleasure with kayaking, paddle boarding & ice fishing, skating & snowmobiling. Quarry & Tamarac Golf Clubs are only 10 minutes away. Surrounded by majestic trees, this picturesque setting offers a connection to nature with absolute privacy; an idyllic escape from the city. School bus is at your door, St. Martins School is only 12 km away. This community-oriented area ensures year-round living with amenities nearby. This property presents a unique opportunity to enjoy the beauty of the Kawartha's while providing the essentials for family life. With the added option of a pontoon boat, this home is ready for summer adventures on the water. (id:47351)
119 Stan Baker Boulevard
Grey Highlands, Ontario
This freehold property, with no monthly fees, is perfectly situated behind lush greenspace and offers picturesque views of the Markdale Golf and Country Club. The spacious, well designed floor plan features an open concept living area filled with natural light, a beautiful kitchen with a large island ideal for meal prep or casual dining, and three generous bedrooms, including a primary suite with a walk in closet and private ensuite. The unfinished lower level provides a versatile space ready to be customized to suit your needs, making this home a perfect blend of comfort, functionality, and flexibility. (id:47351)
1945 Sixth Line Road
Ottawa, Ontario
Welcome to 1945 Sixth Line Rd. Fall in love with this very well-maintained bungalow featuring 3 bedrooms/2 baths + office. Nestled on a large, private and tranquil lot (0.533 acres), in the scenic community of Rural Kanata North. The spacious eat-in kitchen offers an abundance of cupboards and ample countertop space ideal for family gatherings and entertaining family and friends. The appealing living room features hardwood flooring and a wood-burning fireplace, perfect to help warm up those cool evenings. The spacious primary bedroom boasts large windows that flood the room with natural light and complete with a wall of closets while the secondary bedroom is suitably sized for comfort. The main floor office has patio door access to a large deck with a beautiful view. The lower level features a walk-out complete with in-law suite with spacious living room, kitchen, bedroom and 3-piece bath and plenty of storage. All windows, furnace and central air were replaced within the last 5 years. Step outside to the gorgeous grounds, which include a large deck, overlooking a beautifully landscaped yard with large shed and circular driveway, this property offers exceptional privacy and a serene natural backdrop, ideal for enjoying peaceful evenings with gorgeous sunset views! Rural Kanata is picturesque and rapidly growing, blending the charm of countryside living with the convenience of urban amenities, making it a popular choice for families, professionals, and retirees alike. Scenic landscape with fields and wooded areas which gives it a tranquil vibe. Proximity to Tech Hub: Kanata North is Canada's largest technology park, and Rural Kanata offers a peaceful retreat just minutes away from this bustling innovation center, access to trails, parks, Sheila McKee Outdoor Centre, Pinhey's Point, Kanata Sailing Club, top rated schools, vibrant community centers and modern sport facilities, shopping, dining and all the essentials for everyday living. (id:47351)
321 Carroll Street W
Strathroy-Caradoc, Ontario
Welcome to 321 Carroll Street W, a beautiful family home on the edge of town and across from a tranquil wooded area. This move-in ready property offers a blend of comfort, style, and convenience. The exterior stone façade and professional landscaping provide warm and inviting curb appeal, along with the convenience of a double car garage and concrete driveway. The main level features a bright and airy living room with cathedral ceilings, a cozy fireplace, hardwood flooring throughout and large windows that let in an abundance of natural light. The open-concept layout is perfect for both family time and entertaining guests. The modern kitchen boasts stainless steel appliances, sleek cabinetry and beautiful granite countertops. The island provides extra prep space, and the adjacent dining area offers a perfect spot for family meals. Down the hall there is a convenient main floor laundry room. The primary bedroom is a tranquil haven with a cozy ceiling fan and double closets, with a cheater en-suite bathroom offering a serene escape with stylish finishes. The fully finished basement offers a versatile space with a large family room, an additional bedroom, second full bathroom and a tucked away home office or 4th bedroom. Whether you need a dedicated workspace or a space to unwind, this home offers endless possibilities. Step outside to your own personal oasis with a private, fully fenced backyard featuring a relaxing hot tub area and gazebo, and a spacious deckideal for outdoor living and entertaining. Updates include Heat Pump/AC (2023), new lower-level carpet (2023). Situated in a friendly community, this home is just minutes away from local parks, schools, shopping, and dining options. With a flexible floor plan and wonderful outdoor spaces, this home is perfect for growing families or anyone seeking a peaceful retreat. Schedule a tour today to see all this home has to offer! (id:47351)
46 First Avenue
Orangeville, Ontario
Welcome To 46 First Avenue - A Downtown Orangeville Opportunity With Endless Potential! Located In The Heart Of Downtown Orangeville, This Detached 2-Storey Home Offers Incredible Potential For Those Looking To Invest, Renovate, Or Create Their Dream Home. With 3 Bedrooms, 3 Bathrooms, And A Full Basement With Abundant Storage, This Property Is Perfectly Sized To Be An Amazing Family Home Or Fantastic Opportunity For Savvy Investors. The Main Level Features A Bright Family Room With A Walkout To A Spacious Deck And Private Backyard, Providing The Perfect Space For Outdoor Entertaining Or Relaxing. This Home Presents A Rare Chance To Put Your Personal Touch On A Property In One Of Orangevilles Most Sought-After Neighbourhoods. (id:47351)
2405 - 205 Sherway Gardens Road
Toronto, Ontario
Welcome to One Sherway! This rarely offered Penthouse-Level, 2 Bedroom, 2 Bathroom residence combines style and comfort with unobstructed skyline views and an abundance of natural light. Spanning nearly 900 square feet of thoughtfully designed open-concept living, the suite showcases floor-to-ceiling windows and hardwood flooring throughout. The sleek kitchen features granite countertops and stainless steel appliances, making it perfect for both everyday living and entertaining. One Sherway residents enjoy a full section of premium amenities including an indoor pool, state-of-the-art fitness centre, games room, and media lounge. The location is second to none-just steps from Sherway Gardens Mall, with top retailers and dining options such as The Keg, Cactus Club Cafe, and Joey's. With easy access to the Gardiner Expressway, Hwy 427, and QEW, commuting is seamless in every direction. Includes 1 Parking Spot and 1 Locker. (id:47351)
3120 John Mckay Boulevard
Oakville, Ontario
Brand-new, elegant 2-storey towhouse featuring 4 spacious bedrooms, located in the family-friendly Upper Joshua Creek community. The Main floor features an open-concept layout wiht a dining room, a great room with a cozy fireplace, and a modern kitchen complete with a large central island. Enjoy seamless indoor-outdoor living with a walk-out to the backyard directly from the kitchen. The second floor offers a luxurious primary bedroom with a 4-piece ensuite, three additional spacious bedrooms, and a stylish 5-piece main bath. A generously sized laundry room completes the upper level. Perfectly located with easy access to highways, a short walk to shopping plazas and public transit. Walking distance to school - Harvest oak . (id:47351)
2006 - 17 Zorra Street
Toronto, Ontario
Welcome To 17 Zorra Street Unit 2006 At IQ Park Towers By Remington Group! This Newly Renovated, Open Concept, 2 Bedroom, 2 Bathroom Condo, Is Located In The Heart Of Etobicoke In A Growing Community. This Suite Features Brand-New Wide Plank Vinyl Flooring Throughout, 9 Foot Smooth Ceilings Throughout, Ensuite Laundry, Granite Kitchen Countertops, Ceramic Back-Splash, Upgraded Appliances & Much More! The Two Bedrooms Enjoy Tons Of Natural Sunlight With Lots Of Windows. This Suite Includes One Underground Parking Space And One Storage Locker. The Private Balcony Offers A Breathtaking And Welcoming View Of The Toronto Skyline And Lake Ontario! Watch The Morning Sunrise While Enjoying A Cup Of Tea Or Coffee From Your Balcony With Zero Obstruction From Other Buildings Or Neighbors. The Area Features Include A Brand-New Longo's Grocery Store (Fall 2025), VIP Cineplex, Shops, Restaurants, Public Transit, Parks And More. With Close Proximity To Downtown Toronto, Sherway Gardens, Highway 427 And Lakeshore, This Condo Has It All! Don't Miss Your Opportunity To Call This Place Home. (id:47351)
97 Cordgrass Crescent
Brampton, Ontario
Stunning semi-detached home in the highly sought-after Sandringham-Wellington community.Located in a family-friendly neighbourhood, this property features potlights throughout and an upgraded modern kitchen with granite countertops, stainless steel appliances, and elegant gold finishes. The spacious primary bedroom offers a walk-in closet and a 3-piece ensuite. The finished basement includes a large recreation area, ample storage, and a beautiful bathroom complete with a jacuzzi tub and stand-up shower. This home also boasts a generous backyard, perfect for family gatherings and outdoor enjoyment. Conveniently situated within walking distance to schools and bus stops, and just minutes from Hwy 410, Trinity Mall, Chalo FreshCoPlaza, the Soccer Centre, library, Professors Lake, and more. (id:47351)
630 Old Highway 2 Highway
Quinte West, Ontario
Peaceful. Serene. Calm. Welcome to this extraordinary waterfront estate, where timeless Cape Cod charm blends seamlessly with luxury. Set on just over 2 acres of beautifully landscaped grounds, this expansive property offers the perfect balance of comfort, privacy, and functionality. The main residence features 5 spacious bedrooms, 4 bathrooms, and 2 full kitchens, making it ideal for multi-generational living, hosting guests, or entertaining on a grand scale. Adding to its appeal, a versatile in-law suite with a full kitchen, 3-piece bath, and stunning waterfront views provides seamless flexibility that is located above the 4 car garage. With its own private entrance and self-contained design, this additional living space is perfect for extended family, a home office, or even potential rental income all while maintaining comfort and privacy. Outdoors, the property truly shines. A heated inground pool overlooks the Bay of Quinte, framed by mature gardens and generous outdoor living areas. A rare concrete pier extends into the water, ideal for fishing, boating, or simply enjoying the view. For those who love to grow their own food, a dedicated vegetable garden adds charm and practicality. The entire estate is supported by a comprehensive sprinkler system, keeping the expansive lawns and landscaped grounds lush and vibrant throughout the season. Whether savouring peaceful mornings, hosting elegant sunset gatherings, or launching a day on the water, every detail invites relaxation and enjoyment. From its classic Cape Cod architecture to its finishes and premium amenities, every inch of this property speaks to quality and care. More than a home, this is a rare chance to own a private waterfront sanctuary ready to welcome its next chapter. (id:47351)
261 William Street
Kingston, Ontario
Legal non -conforming duplex in a great location. Two 3-Bedroom units. Parking and Laundry available. Don't miss your chance to view this property. (id:47351)
308 Fergus N
Wellington North, Ontario
Move Right In! This amazing Century home is situated on a large lot on a quiet tree lined street in Mount Forest. Some of the features of this 4 bedroom, 3 bath home are 9' ceilings, original hardwood floors and trim, updated kitchen and bathroom, spray foam insulation, some new windows, wood fireplace as well as a gas fireplace, walkup attic for a bonus room, fenced yard and detached garage. Steel roof on house. The back yard has an abundance of fruit trees including peach, pear, apple, plum as well as raspberry, blackberry and cherry. Motivated Seller (id:47351)
1033 Newbury Avenue
Oshawa, Ontario
Welcome to this beautifully maintained 3-bedroom, 2-bath raised bungalow offering an ideal blend of comfort and functionality. The main floor features an open-concept living and dining room, perfect for entertaining, with a walkout to a spacious composite deck in the backyard perfect for outdoor entertaining. The bright and modern kitchen has large windows that lookout to the deck and backyard. The fully finished basement has windows that let in plenty of natural light, a spacious recreation room with a walkout to the backyard, a full bathroom, and convenient garage access. The laundry room has built-in storage, perfect for keeping everything organized. Beautifully landscaped front yard with lawn sprinklers and a charming flagstone walkway leading to the front entrance. Enjoy low-maintenance front and back rock gardens. This home is move-in ready and ready for memories to be made. Don't miss your chance to make it yours! (id:47351)
1815 Westcreek Drive
Pickering, Ontario
Move-in Ready Home in Sought-After Highbush Community! Welcome to this beautifully maintained 4-bedroom family home in one of Pickering's most desirable neighbourhoods. Featuring a bright, open layout with pot lights throughout and a recently painted interior, this home is truly move-in ready. Recent updates include a new furnace (2022), upgraded attic insulation (2024), a renovated powder room (2024), and brand-new air conditioning (2025). The partially finished basement provides plenty of potential for customization to suit your family's needs. Perfectly located within walking distance to Westcreek Public School, parks, trails, and all amenities, this home combines comfort, convenience, and community. (id:47351)
2291 Center Line Rd
Bruce Mines, Ontario
Privacy and peace on Gordon Lake. Welcome to 2291 Centre Line Road in Bruce Mines, located less than an hour away from Sault Ste. Marie and boasts nearly 500 feet of waterfront! This 2005 built two bedroom slab-on-grade bungalow is the perfect retreat away from it all. Open concept floor plan with a kitchen, space for a dining area, large living room, three piece bathroom and stackable laundry! Ductless split both heats and cools this home. Outside you'll find great outbuildings - one wired 15x24 garage and another 13x34 storage garage. Metals roofs on all buildings. Drilled well 2020. Garbage pickup! Relax in the evenings at the fire pit area roasting a marshmallow. Beautiful porch to enjoy your morning coffee while enjoying the waterfront views. This cabin comes mostly furnished including the queen sofa sleepers! Fridge, stove, washer, dryer all stay as well. Call today to view this gorgeous property! (id:47351)
37 Soho Street
Hamilton, Ontario
Discover this 1,600 sq. ft. 3-storey townhome for lease in Hamilton’s sought-after Central Park community, one of the city’s most innovative and largest master-planned neighbourhoods. This spacious home features 3 bedrooms and 2.5 bathrooms, designed with a bright open-concept main floor that includes an eat-in kitchen with sleek white cabinetry, quartz countertops, stainless steel appliances, and a walkout to the balcony/patio, perfect for relaxing or entertaining. The primary bedroom offers a walk-in closet and private ensuite, while two additional bedrooms share a 4-piece bath, providing plenty of space for family or guests. With 9 ft. ceilings throughout, interior pot lights, laundry access in the den, keyless front door entry, inside garage entry, and an automatic garage door opener, this home is thoughtfully designed for modern living. The fenced yard offers outdoor privacy, while the vibrant community surrounds you with shopping, dining, a movie theatre, and easy access to major highways including the Red Hill and Linc just minutes away. Rental application, job letter/reference, and credit check are required. (id:47351)
12 - 90 Crockamhill Drive
Toronto, Ontario
Meticulously maintained end unit condo townhouse. Superb layout, north-south exposure with plenty of natural lights. Spacious living room boasts soaring 12 feet cathedral ceiling, floor to ceiling windows, walkout to a backyard patio surrounded by garden and greenery. Kitchen with breakfast area and a spacious formal dining room, perfect for entertaining guests. Upper level boasts 3 spacious bedrooms, master bedroom comes with an additional en-suite bathroom and a walk-in closet. Well maintained townhouse complex, low maintenance fee. Super convenient location, steps to Chartland Park, well ranked schools, restaurants, grocery stores, TTC bus stops, Agincourt GO station. Minutes to Hwy 401, 404. (id:47351)
319 - 1900 Simcoe Street N
Oshawa, Ontario
EXCELLENT OPPORTUNITY AT UNIVERSITY STUDIOS! GREAT LOCATION! MODERN STUDENT HOUSING JUST 2 MIN., WALK TO ONTARIO TECH UNIVERSITY ( U.O.I.T ) AND DURHAM COLLEGE. THIS STUDIO UNIT IS FULLY FURNISHED WITH A MURPHY BED, COUCH, STUDY DESK WITH CHAIRS, WARDROBE, KITCHENETE, TV WITH FREE WI-FI INTERNET, WINDOW COVERINGS AND PRIVATE 3 PC. BATH. AMENITIES FEATURES WI-FI, GYM, MEDIA ROOM, STUDY LOUNGE, MEETING ROOM, SOCIAL SPACES. WALKING DISTANCE TO RESTAURANTS. COSTCO AND MANY MORE SHOPPING CENTRES WITHIN WALKING DISTANCE TURNKEY INVESTMENTS WITH STRONG RENTAL DEMAND - IDEAL FOR STUDENTS OR INVESTORS! EACH FLOOR HAS A FULL-SIZE SHARED KITCHEN HUB, WITH ON-SITE STARBUCKS, OSMOWS AND DOMINOS PIZZA (id:47351)
16 Wood Court
Kawartha Lakes, Ontario
Welcome to this exceptional family home, perfectly situated on a private pie-shaped lot at the end of a quiet court in one of the areas most desirable neighborhoods. Surrounded by mature trees and fully fenced for privacy, this property offers a serene outdoor retreat with a beautifully landscaped garden pond, a rock waterfall, an inviting deck, and a hot tub ideal for both entertaining and relaxing. Inside, the home boasts a bright open-concept layout with newer flooring on the main level. The spacious living room flows seamlessly into the eat-in kitchen, complete with a center island and ample cabinetry. A separate dining room provides the perfect space for formal gatherings. Upstairs, you'll find three very large bedrooms, each offering comfort and versatility. The primary suite features generous dimensions, natural light, and a private ensuite. A convenient second-floor laundry room adds modern functionality. With four bathrooms in total, there's plenty of space for family and guests. The fully finished basement expands the living area, offering endless possibilities for a home theater, gym, office, or even a 4th bdrm. A double-car garage provides additional convenience and storage. From the welcoming front porch to the peaceful backyard oasis, every detail of this home has been designed for both style and comfort. Located in a family-friendly court, this property combines quiet surroundings with easy access to schools, parks, shopping, and transit. Whether you're hosting summer barbecues on the deck, enjoying evenings in the hot tub, or simply relaxing to the sound of the garden waterfall, this home offers the perfect blend of indoor comfort and outdoor living. Don't miss the opportunity to make this rare gem your own! (id:47351)
23 Quigg Lane
Prince Edward County, Ontario
Welcome to this stunning 3,592 sq. ft. 2-storey home set on a tranquil 0.636-acre waterfront lot on Wellers Bay. Featuring 6 beds and 5 baths, this property offers the perfect blend of elegance and function. Main living spaces boast rich hardwood floors, while wet areas feature ceramic tile. The chefs kitchen includes Corian counters, tiled backsplash, built-in oven and cooktop, and a large eat-in island. The spacious main floor offers a formal dining room, living and family rooms, office, and mudroom. The luxurious primary suite includes a walk-in closet, 5-piece ensuite, and a serene sitting area with water views. A north-wing in-law suite with 2 bedrooms and a south-wing with 3 childrens rooms provide thoughtful space for guests and family. Currently operating as a bed and breakfast, as well as seller's primary residence, the property holds an active S.T.A. license. Outside, enjoy an expansive deck, double garage, and timeless brick facade. Ideal for peaceful, bayside living. (id:47351)
45 Fire Route 223
Trent Lakes, Ontario
The jewel of the Catchacoma/Mississauga 7 Lake system. This rare 1.12-acre waterfront point lot offers 430ft of pristine shoreline and unmatched privacy. Enjoy all-day sun with southern exposure and breathtaking sunsets from the west-facing beach, plus deep water off the point for boating and swimming. The property comes ready to build with permits and development fees paid, hydro in place, foundation and floor completed, backfilling done, and building plans for a stunning 2,005 sqft per floor cottage. The design features a spacious level plateau for the main build, a walkout lower level, and a gentle slope to another large level area at the waters edge. This crystal-clear, virtually weed-free lake system is known for its depth, granite outcrops, and towering pines. Two full-service marinas are nearby, one with an LCBO. Just minutes off Beaver Lake Road and an easy drive from Toronto, this four-season location is truly exceptional. A rare opportunity to own one of the most magnificent building lots on one of the most beautiful water systems in cottage country. At this point it is not being sold as a complete build but could be completed for an additional cost. Building plans are available for viewing. (id:47351)
1578 Sturgeon Road
Kawartha Lakes, Ontario
Welcome home to this beautifully crafted 5-bedroom, 3-bath raised bungalow, built in 2006 and set on a private 1.89-acre country lot. A large driveway and inviting entrance welcome you into this thoughtfully designed home. The open-concept main floor is perfect for modern living, featuring a bright chefs kitchen with pantry, coffee bar, and walkout to the back deck, seamlessly flowing into the dining and living areas. The grand primary suite offers its own private ensuite for comfort and relaxation. The finished lower level is ideal for family gatherings and entertaining, complete with a spacious rec room, full bar, three additional bedrooms, and a 3rd full bath. A combined laundry/utility space and convenient walk-up access to the attached garage add to the homes functionality.Step outside and enjoy evenings on the deck overlooking fields with no neighbours behind perfect for summer fun in the above-ground pool and watching picturesque sunsets. Centrally located just minutes from Lindsay and Peterborough, this property offers the best of country living with easy access to town amenities. Make this your next family home and start creating lasting memories here! (id:47351)
59 Osprey Ridge Road
Barrie, Ontario
*OVERVIEW* Well-maintained all-brick bungalow with 2+1 bedrooms and 2 bathrooms, ideally situated on a corner lot in a family-friendly neighbourhood. Conveniently located close to schools, shopping, restaurants, and highway access. Functional layout, fully finished basement, and a fully fenced backyard make this a great option for families or downsizers.*INTERIOR* This home features a bright and open main floor with hardwood and tile throughout. The kitchen offers plenty of counter space and storage, with a walkout to the backyard. The main floor also includes two spacious bedrooms and a full bathroom. The fully finished basement provides an additional bedroom, full bathroom, large rec room, perfect for extended family or entertaining.*EXTERIOR* Situated on a corner lot, double driveway parking, and a fully fenced backyard with space for outdoor enjoyment. *NOTABLE* Move-in ready with a low-maintenance design, no carpet throughout, and a flexible layout suitable for a variety of lifestyles. Prime location close to everyday amenities and major commuter routes. (id:47351)
37 O'donnell Court
Penetanguishene, Ontario
Top 5 Reasons You Will Love This Home: 1) Designed with entertaining in mind, the heart of this home showcases a gorgeous open-concept layout where a striking gas fireplace anchors the living room, seamlessly flowing into a modern kitchen with quartz countertops and sleek stainless-steel appliances, along with the added benefit of a new central air conditioner (summer 2025) and a new furnace (2024) 2) Outside, summer days are made for relaxation and fun with a heated inground saltwater pool and plenty of space for outdoor gatherings in your own private backyard retreat 3) A detached, heated workshop with a finished loft extends the living space, offering incredible potential for an in-law suite, guest quarters, or creative studio 4) Set on 2.5-acres and surrounded by natural beauty, this alluring property pairs tranquility with impeccable curb appeal thanks to its durable stone and brick exterior 5) The fully finished basement adds versatility with two bedrooms, a family room, an office, and a bathroom, while the homes ideal location near Georgian Bay, Discovery Harbour, beaches, and parks brings both nature and convenience to your doorstep. 1,839 above gradesq.ft. plus a finished basement. (id:47351)
1068 Westover Road
Flamborough, Ontario
Custom luxury meets serene country living. This sprawling 3+1-bedroom, 4-bathroom bungalow with a fully finished basement is the complete package. Situated on nearly 2 acres of meticulously manicured property in beautiful Flamborough with 100 ft of frontage and an oversized triple garage. Built with superior craftsmanship and an open layout ideal for entertaining. The custom Barzotti kitchen features two-toned maple dovetailed cabinetry with granite counters and stainless appliances. Dinette with views, walk-in pantry, and bar with wine & beverage fridges. A formal dining space allows for hosting family and friends. There’s a private office for those working from home, a stylish powder room, and a living room with coffered ceiling and gas fireplace. The main level has 3 spacious bedrooms including a private primary retreat with direct patio access, walk-in closet, secondary closet, and a lavish ensuite with double vanity and glass shower. Two additional bedrooms are split by a shared 5-piece ensuite. A laundry/mudroom with garage access offers ample storage and a workbench. The newly finished basement has fantastic recreation space with a media area, ambient lighting, and built-in speaker wiring. A wood pellet fireplace provides warmth for the entire home. There is a sitting area, space for a home gym, a 4th bedroom and a full 4-piece bath ideal for overnight guests. There’s no shortage of storage with four storage or utility rooms and a cold room. Outside you can enjoy your own private oasis. A covered porch extends to a spectacular new covered composite deck with cathedral cedar ceiling, sunken hot tub, plenty of entertaining area and breathtaking country views. The 826 ft deep property offers space for games and features a climbing park for kids. For long summer nights, enjoy an open wood fire on the concrete patio. Less than 15 minutes to Dundas, Ancaster, Waterdown with access to highways and local amenities. (id:47351)
875 Grierson Street
Oshawa, Ontario
Welcome to the charming 875 Grierson St! From its beautiful gardens, to the large park in behind, this beautiful 2+2 bedroom, 1+1 bathroom lovingly maintained brick bungalow is in a great location and is just waiting you to call it home! The main floor boasts original hardwood in the cozy living room with lots of natural light, a kitchen with pine flooring, 2 bedrooms and a 4-piece bathroom. The lower level offers in-law potential with two additional bedrooms, a 3-piece bathroom, and generous natural light through a large window in one of the rooms. Step outside to a large lots with mature trees, backing onto Northway Court Park where you will find a walking/biking trail, soccer field and plenty of green space! Just minutes from shopping, dining, schools, and with easy access to Hwy 401 and Simcoe Streetthis home brings together comfort, character, and convenience. (id:47351)
4538 Courtice Road
Clarington, Ontario
Endless Potential on 9.88 Acres in Courtice Calling all contractors, renovators, and visionaries this sprawling ranch bungalow is the perfect canvas for your next project. Set on nearly 10 acres of picturesque land, this property offers a rare opportunity to combine the convenience of in-town living with the freedom and space of the countryside. Located just minutes from schools, shops, restaurants, and all amenities, 4538 Courtice Rd delivers the best of both worlds. The home itself boasts solid bones, a double car garage, and a bright walk-out basement with large windows that fill the space with natural light. With thoughtful updates and your personal touch, this property has the potential to become a dream home surrounded by nature. Whether you're looking to create a private family retreat, a hobby farm, or simply breathe new life into a well-built home on an exceptional lot, this is the opportunity you've been waiting for. 4538 Courtice Rd, Courtice where your vision can truly take shape. (id:47351)
316 - 44 Bond Street
Oshawa, Ontario
Welcome to this fabulous unit! Bright, clean & spacious 2 bedrooms + 2 full washrooms condo is designed for your comfort, space & ease. It is a corner unit in a well maintained , modern building. The unit is bright with lots of natural light. It is freshly painted & features 9ft ceilings, custom window shades, master bedroom with ensuite & large walk-in closet, ensuite laundry with full-sized washer & dryer, wide plank laminate flooring through-out, kitchen with breakfast bar, quartz counter top, pantry & stainless steel appliances. The large living/dining room walk out to one of the largest patios in the building. Patio at 27' x 8.6' is perfect for entertaining, just relaxing or gardening. Owned parking is directly under the unit, approx 2 min walk. Owned locker is conveniently located in the basement. Unit is centrally located. Walk to downtown amenities including dining establishments, retail, museum, theatre, green space & public transit access. It is also wheelchair accessible. (id:47351)
805 - 2550 Simcoe Street N
Oshawa, Ontario
Welcome to suite 805 of the beautiful U.C. Towers. Situated in the sought after Windfields community, this cozy, one bedroom corner unit offers modern living, suited for every lifestyle. Enjoy the convenience of a trendy neighbourhood that brings everything to you. The high ceilings and large windows, fill the space with an abundance of natural light. While the well thought out floor plan, custom finishes and wide plank laminate flooring throughout, give it a true luxury feel. The living area is open, inviting and walks out to a spacious private balcony with spectacular, unobstructed city views including sights of the CN Tower. Escape to your primary retreat with impressive floor to ceiling windows and his/her closet space. This unit includes in-suite laundry with a stacked washer and dryer, a privately owned locker and parking space. Building amenities include a fully equipped fitness centre, stylish lounge, movie theatre, private dog park, pet washing station, co-working spaces, games and entertainment rooms, party room, meeting room, billiards, event space and a secure parcel and mail delivery area. The building also offers 24/7 security and concierge service. Situated in an unbelievable North Oshawa location, this condo is steps from Durham College and Ontario Tech University, as well as transit, shopping, restaurants, and major highways. (id:47351)
4279 East Avenue
Beamsville, Ontario
Step into this stunning, fully renovated two-storey modern farmhouse where timeless charm meets thoughtful upgrades. The heart of the home is a chef’s dream kitchen, boasting a gorgeous statement piece wood island countertop, stone backsplash, stainless steel appliances, and clever storage throughout. A functional dining and living spaces perfect for entertaining - all finished in fresh, neutral tones. Enjoy peace of mind with major upgrades completed: home security camera system, 200 amp panel, gas furnace and A/C (2020), windows (2020), roof (2021), bathroom vanities and shut-off toilets (2021), CO/smoke detectors in all bedrooms and halls (2022), and a rented hot water tank (2023). The basement was fully waterproofed in 2023, including a sump system and battery back-up. The exterior shines with a new concrete border and asphalt driveway (2025), and a 250 foot deep lot with a shed, fire pit, and entertaining space. The crown jewel is the detached pull-through garage, with oversized 10x10 bay doors with high lift tracks and wall mount openers. 16’ tall walls make it ideal for a car hoist or car stacker, forced air furnace and radiant heated floors, a versatile entertainment loft, featuring a gym, 3pc bathroom, kitchenette, and spacious rec area—ideal for hosting game nights or relaxing in style. This move-in ready home is a rare combination of quality craftsmanship, updated systems, and exceptional lifestyle potential. A must-see opportunity! (id:47351)
511 - 1 Grandview Avenue
Markham, Ontario
PRICED TO SELL!!! MOTIVATED SELLER!!! Gorgeous Unit! Vanguard Built, Bright, And A Corner 1+1 BR Unit With 2 Full Washrooms In A Prime Thornhill Location. West Facing With 9Ft Ceilings, This Unit Features A Modern Kitchen With Quartz Counters, Bosch Appliances, And An Open Concept Living Room With Walk-Out To A Private Balcony. Perfect For Relaxing Or Entertaining. The Primary Bedroom Includes A Walk-In Closet, And The Unit Has Been Meticulously Maintained With Updated Waterproof Vinyl Floors In The Living Room, Kitchen, And Den. Newer paint. The Spacious Den Can Be Used As A Second Bedroom Or Home Office, Offering Flexibility To Suit Your Lifestyle. Just Move In And Enjoy A Perfect Blend Of Comfort, Convenience, And Style! The Unit Comes With Both Locker And Parking. ENJOY GREAT AMENITIES: Children's Playroom, Library, Lounge/Party Room, BBQ & Dining Area, Fitness & Yoga Rooms, Theater, Saunas, Gym, Guest Suite, And A Beautiful Outdoor Terrace. A Children's Park Is Located Right Next Door. Perfect For Families Or Guests. All Of This In The Lively And Convenient Yonge & Steeles Area, Surrounded By Shops, Restaurants, Transit, And Everyday Essentials. Whether You're A First-Time Buyer, Downsizer, Or Investor This Beautiful Unit Truly Has It All. Come See It In Person And Discover Why This Should Be Your Next Home! (id:47351)
1986 Victoria Street
Innisfil, Ontario
CLASSIC BRICK BUNGALOW IN THE HEART OF STROUD - WALKABLE SMALL-TOWN CHARM MEETS EFFORTLESS CITY CONVENIENCE! Set in a peaceful, family-oriented neighbourhood surrounded by rolling farmland, this home is just a short stroll to parks, schools, the Stroud Community Centre and Arena, and a favourite local breakfast spot. Only 7 minutes to South Barries shopping, dining, entertainment, and the Barrie South GO Station, plus just 6 minutes to Lake Simcoe and 13 minutes to Innisfil Beach Park with sandy beaches, playgrounds, a boat launch, sports fields, trails, and the lively shops and restaurants along Innisfil Beach Road. The property features a spacious, fenced yard surrounded by mature trees, with no direct rear neighbours, providing exceptional privacy and ample space for outdoor enjoyment. Inside, the thoughtfully designed layout features a bright eat-in kitchen and a welcoming living room with a walkout to the backyard, ideal for relaxed daily living and entertaining. Two comfortable bedrooms and a full 4-piece bath complete the main floor, while a finished partial basement adds versatile space for a rec room, office, or hobbies. A fantastic opportunity for first-time buyers or downsizers looking for a welcoming #HomeToStay with everyday ease and unmatched convenience! (id:47351)
Basement - 61 Cardinal Crescent
Newmarket, Ontario
Beautiful & Spacious Furnished 1-Bedroom Basement Apartment Prime Newmarket Location Bright, clean, and fully furnished 1-bedroom basement apartment in a quiet, desirable neighbourhood. Walking distance to Upper Canada Mall, grocery stores, and all amenities, and just minutes from Southlake Regional Health Centre, perfect for medical staff or professionals looking for comfort and convenience. (id:47351)
151 Manley Avenue
Whitchurch-Stouffville, Ontario
Located in the Desirable Stouffville Community Near 10th Line & Hoover Park, This Well-Maintained 2-Storey Brick Home Offers 4 Bedrooms, 3 Bathrooms. of Above-Grade Living Space. It Features a Double Garage, a 3-Car Driveway.Inside, Hardwood Floors Run Throughout, With Pot Lights on the Main Floor and a Cozy Fireplace in the Family Room. The Upgraded Kitchen Includes Granite Countertops, a Large Island, Ceramic Backsplash, Stainless Steel Appliances, and Added Cabinetry. Combined Living and Dining Rooms Provide a Spacious, Open Layout Perfect for Entertaining.Upstairs Offers Four Spacious Bedrooms, Including a Primary With a 5-Piece Ensuite. Recent Updates Include a New Roof (2019), French Doors (2018), and Full Interior Paint. With Central Air, Municipal Utilities, and an Unfinished Basement Ready for Your Vision, This Move-In-Ready Home Is a Perfect Family Find in a Great Neighborhood. (id:47351)
1007 - 14 David Eyer Road
Richmond Hill, Ontario
Brand New, REGISTERED Boutique Stacked Townhouse At ElginEast Offering 1,268 Sq. Ft. Of Elegant Living Space Plus 364 Sq. Ft. Of Private Rooftop Terrace With Gas Line For BBQ And EV-Ready Underground Parking With Tesla Charger. Features 10 Smooth Ceilings, Premium Engineered Wood Floors, Bright Open-Concept Living/Dining With Powder Room, And A Designer Kitchen With Integrated Appliances, Quartz Countertops, Centre Island & Under-Cabinet Lighting. Upper Level Includes 2 Spacious Bedrooms, 2 Modern Baths, Laundry, And A Primary Suite With Private Balcony & 4-Pc Ensuite. Situated In A Prestigious Location Near Richmond Green Park, Hwy 404, GO Train, Top Schools, Library, Community Centre, Dining & More. Don't Miss This Rare Opportunity! (id:47351)
Unit # 808 - 7325 Markham Road
Markham, Ontario
Stunning Unobstructed View! On The Top Floor! Quiet 1 Bedroom + Large Den Condo, 700 Sqft + 45 Sqft Balcony, Bright & Spacious Master Bedroom W/ French Door Closet & Large Window, 9Ft. Ceiling, Kitchen W/ Extended Quartz Breakfast Bar & S/S Appliances. Close To Hwy 407, Schools, Community Centers, Go Station. Steps To Transit, Retail (Costco), Grocery, Shopping & Restaurants. 1 Underground Parking Spot & Locker Included. Building Features Gym, Games Room, Party Room, Plenty Of Visitor Parking, Security Be part of an ecologically friendly community. The Greenlife building was built with technologies that promote sustainability, conservation and clean energy. It features Insulated Concrete Form (ICFs) construction, geothermal system for cooling/heating, as well as the solar arrays. For details on what is to be provided please discuss with your agent/broker and refer to "Remarks For Brokerages" (id:47351)
56 Don Mor Drive
Newmarket, Ontario
Opportunity Is Calling! Welcome to Charming Bungalow On One Of The Most Desirable Streets In Central Newmarket! Large, Mature, Beautifully Landscaped Lot of 55 X 136 In Quiet, Family Friendly Neighborhood! Walk To Yonge St, Fairy Lake, Walking Trails, Trendy Shops & Restaurants On Historic Main St! Walking Distance To Schools & Transit! Close To Southlake Hospital, Newmarket Go & Upper Canada Mall! This Beautiful Renovated Property Features TWO Fully Separated Units Offering A Great Opportunity To Buyers Who Wants To Create Extra Income In Addition To Future Capability Of Building A New Custom-Built Home. (id:47351)
1142 Augustus Drive
Burlington, Ontario
Welcome to 1142 Augustus Drive - nestled in a serene, family-friendly community near the Lake. This delightful home, lovingly maintained, offers the perfect blend of comfort and convenience with its bungalow design. As you step inside, a spacious foyer invites you into the formal living and dining room, both adorned with gleaming hardwood floors and oversized windows. The updated kitchen is a cook's dream, featuring sleek modern cabinetry and elegant stone countertops. It also boasts a cozy eat-in area where you can enjoy meals while gazing out over the lush backyard. On the main floor, the inviting family room is a perfect retreat, complete with hardwood floors and a gas fireplace to warm those chilly evenings. The primary bedroom is generous, offering a well-appointed walk-in closet and a luxurious 4-piece ensuite bathroom. A second bedroom and guest bathroom complete the main level, ensuring ample space for family and visitors. Venture downstairs to discover a beautifully finished basement, featuring a versatile rec room with a gas fireplace, another bedroom for guests, a 3-piece bathroom, a convenient laundry room, and a spacious utility room with plenty of storage. Outside, the backyard is a true oasis, brimming with stunning perennial gardens and a spacious deck perfect for enjoying sunlit days. This prime location offers easy access to the lake, Mapleview Mall, and an array of other amenities, all with convenient highway access. Don't delay- this is a great opportunity to live in one of Burlington's most sought-after neighbourhoods! (id:47351)
33 Shadywood Crescent
Kitchener, Ontario
Welcome to one of Forest Hill’s best-kept secrets, Shadywood Crescent! This beautifully maintained 4-level side split offers nearly 2000 sq. ft. of finished living space, tucked away on a quiet crescent surrounded by mature trees and distinguished homes. A rare opportunity in this sought-after neighbourhood of well-built homes! Step inside to an inviting open-concept main floor, where the renovated kitchen steals the show. Anchored by a striking quartz island imported from Patagonia, it seamlessly connects to the dining and living room areas, each offering picturesque views of the outside surroundings. Upstairs, you’ll find three spacious bedrooms and a stunning renovated bathroom featuring a double vanity with under-cabinet lighting. Just a few steps down, a versatile lower level includes a laundry room, second bathroom, and a flexible family room/home office, or potential 4th bedroom, with two separate walkouts: one to the backyard and another through the garage, ideal for multi-generational living. The basement level boasts a bright rec room with large windows, a utility room with storage and a workshop area, plus bonus crawlspace storage sprawling across half of the home. Outside, enjoy an oversized driveway, mature landscaping, and a professionally hardscaped backyard patio surrounded by mature trees and greenery. A fully private serene, low-maintenance retreat (70' x 163' fenced in lot)! All of this is just steps from schools, shopping, major bus routes, other amenities, and Lakeside Park which features a scenic pond and walking trails! Roof (2016) and Furnace & AC (2020). Welcome home to this hidden gem in Forest Hill! (id:47351)
2446 Burger Road
Fort Erie, Ontario
Welcome to 2446 Burger Road in Stevensville; a beautifully maintained country property set on approximately 1.8 acres, bordering a serene creek and forest. Just minutes from the Niagara Parkway, this spacious 2,250 sq ft home offers privacy, functionality, and exceptional energy efficiency. The house has been upgraded with 1.5" R10 foam insulation around the exterior and significant attic insulation, resulting in impressively low heating costs. A reverse osmosis water system and water softener are also included for modern convenience. Inside, the home features six bedrooms plus a finished basement and four full bathrooms, making it ideal for large families or multi-generational living. The home includes a 200 Amp electrical panel, 4000 gallon cistern, a reliable septic system installed in 2014, oil furnace (2007), and a newer electric water heater. The roof was redone around 2017 with 50-year shingles, ensuring long-term durability. A WETT-certified wood stove provides additional heating options. Step outside and enjoy a 24 above-ground pool with updated liner (2017), a spacious 24x22 deck, a 24x29 garage with 12 ft ceilings (2017), a 10x20 shed, and a 10x14 chicken coop perfect for hobby farming or extra storage. A major highlight of the property is the newly built (2025) 30x50 workshop, designed with functionality and efficiency in mind. It features 2x8 insulated walls, spray foam insulation in the roof, triple-glazed windows, two 10x10 overhead doors, a vaulted 12'-16' ceiling, a loft for added space, 60 Amp electrical panel, and in-floor heating lines poured into the concrete. This is a rare opportunity to own a well-equipped, move-in ready home with incredible outdoor space and workshop infrastructure all in a peaceful rural setting close to the Niagara River, golf courses, wineries, and easy highway access. (id:47351)
196 Keefer Road
Thorold, Ontario
Welcome to 196 Keefer Rd. Beautiful & updated 4 bedroom, 2-Bath, 3-level backsplit in move in condition. Hardwood floors throughout living room, dining room and hall. Renovated kitchen (2021), updated Furnace (2021), AC (2021), Windows (2021) and 50 year shingles (2017). With all the big ticket items taken care of you can rest easy! The lower level boasts a spacious rec room with gas fireplace, a 3pc bath with soaker tub, a laundry room with sink and a separate large space for storage . Enjoy the relaxing backyard oasis complete with patio & deck, pool and hot-tub. Sip morning coffee on the front porch surrounded by gardens and chirping birds. So much potential here! This gem is a must see! (id:47351)
247 Greenhill Avenue
North Bay, Ontario
Don't miss this rare opportunity to own a stunning 3-bedroom, 2+1 bathroom bungalow in one of North Bays most sought-after locations. Nestled on a deep wooded lot, this home offers a private backyard oasis complete with a pool, waterslide, hot tub, multiple lounging areas, professional landscaping, and in-ground sprinklers. Inside, thoughtful design and high-end finishes shine. The open-concept main level features a large foyer with custom cabinetry, a chefs kitchen with Calcutta gold quartz counters, bar seating, and premium Café appliances including fridge, stovetop, and wall oven. Unlacquered brass hardware and designer lighting add timeless style. A gourmet coffee nook and prep area provide both convenience and sophistication. The spacious dining area opens to a patio and BBQ zone, while the living room highlights a gas fireplace finished in quartz with access to a fully screened sunroom overlooking the yard. The primary suite boasts a walk-in closet, spa-inspired ensuite, and direct yard access. Two additional bedrooms feature custom cabinetry and share a beautiful 3-piece bath with a tiled walk-in shower. The lower level includes a bright rec room with a 4th bedroom nook, office space, wet bar, gym with private shower, 2-piece bathroom, mudroom with backyard walk-up, and plenty of storage. All this, just minutes from the ski hill, golf club, schools, and trails. This one won't last, schedule your viewing today! (id:47351)
28 Andrews Lane
Bonfield, Ontario
Discover your very own turn-key retreat on the pristine shores of Lake Talon, with this beautifully renovated waterfront home that features 2 bedrooms , 1 bath offering the perfect balance of peace, play and modern conveniences with its open concept dining & living room and custom designed kitchen surrounded by nature and incredible waterfront views offering plenty space for indoor outdoor entertaining. This home offers everything you need for year round living or the perfect getaway, pride of ownership is truly evident throughout, waterfront living at its best, this gem is a must see, don't wait - your waterfront lifestyle begins here! (id:47351)

