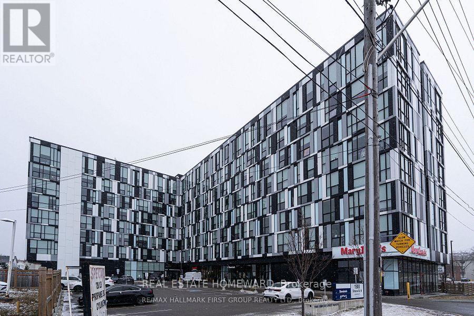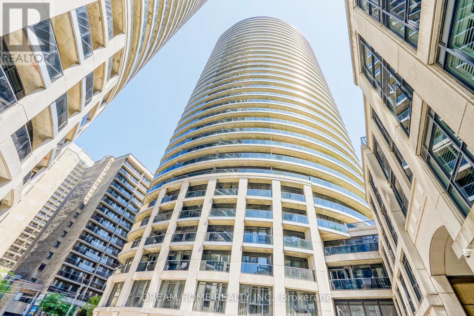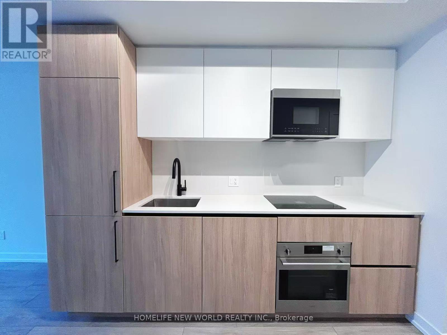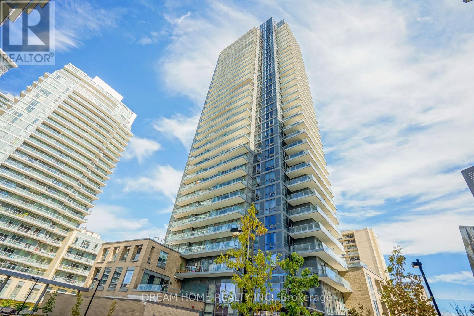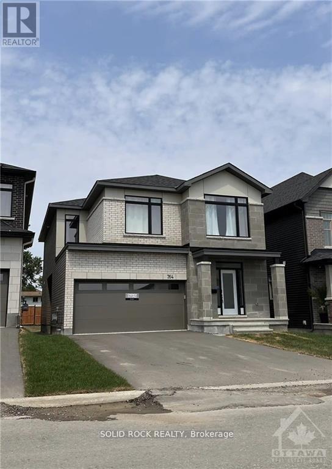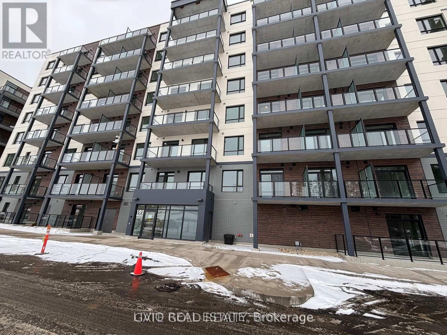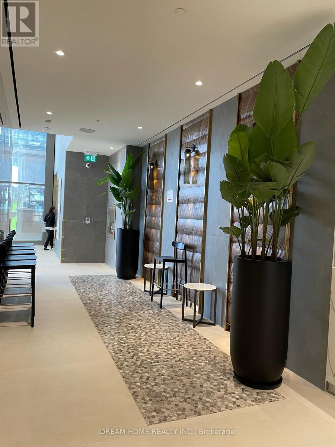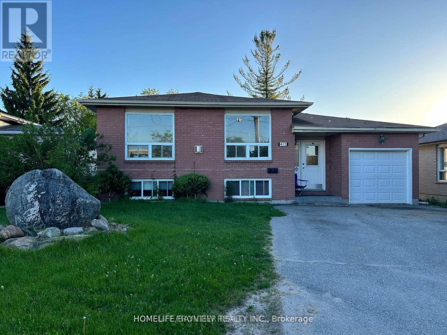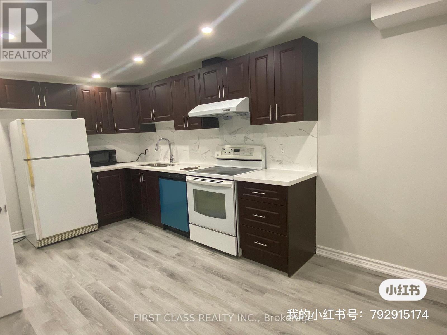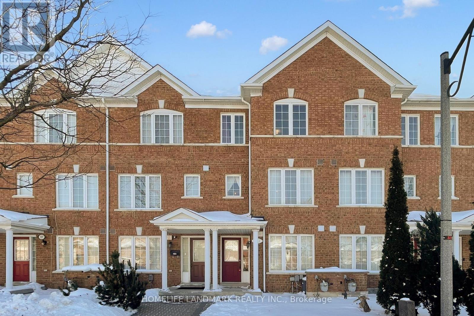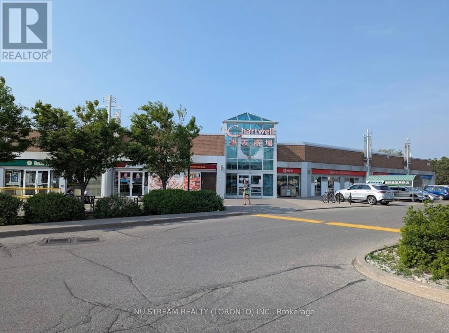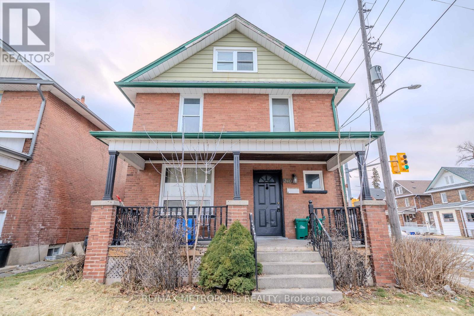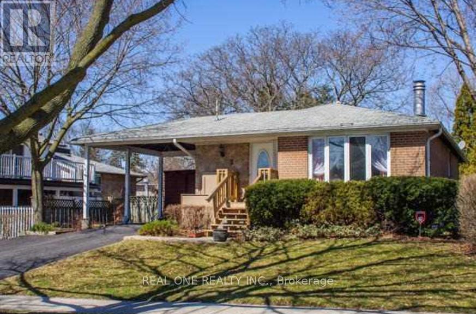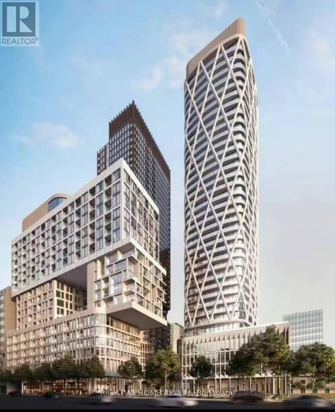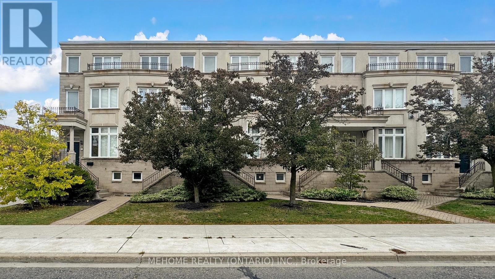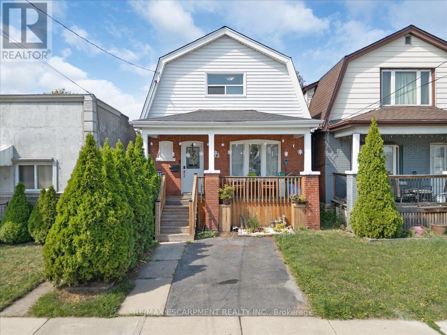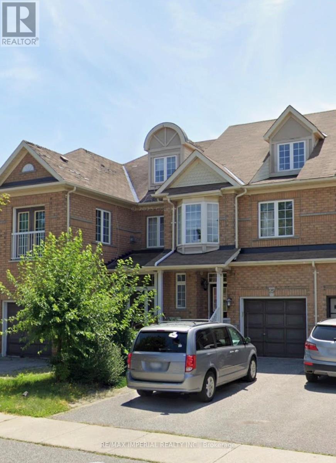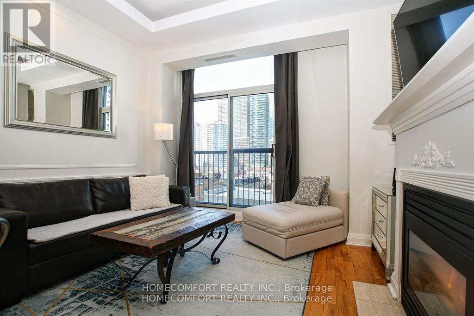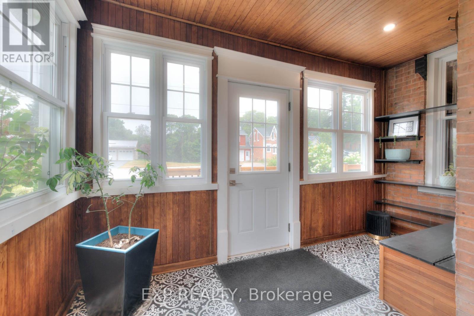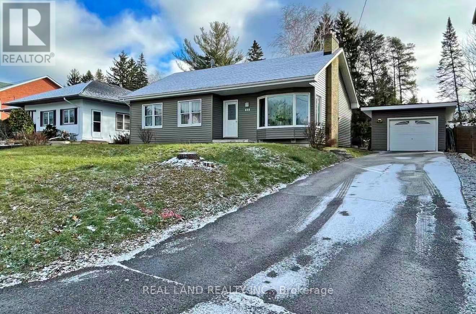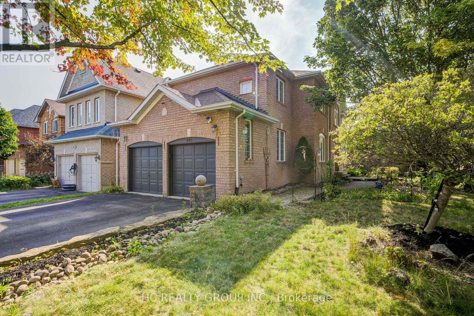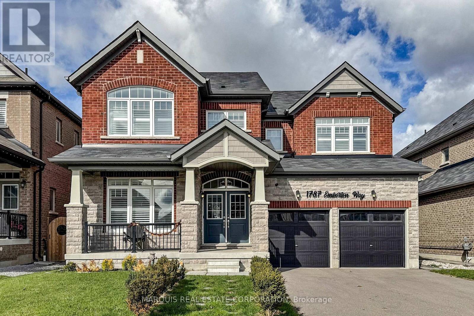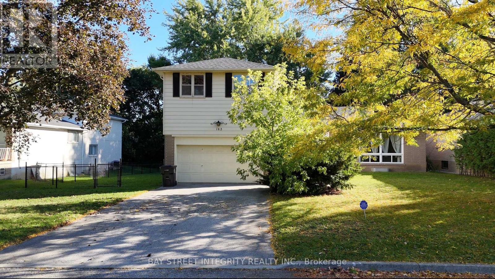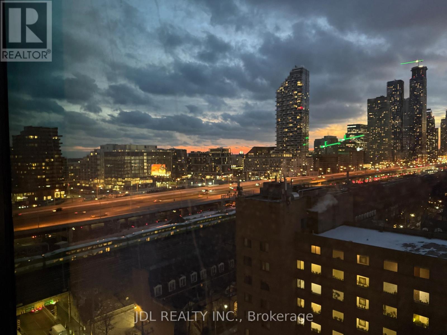726 - 1900 Simcoe Street N
Oshawa, Ontario
All Inclusive, Fully Furnished and Bright University Studios! Walking distance to both University of Ontario Institute of Technology (Uoit) & Durham College. Fully furnished. Pizza and Sharwama stores are in the building. Close to restaurants, public transit, library, shopping, pharmacy, parks etc. Building includes social lounge, Media, Gym, Meeting Rooms, delivery lockers etc. Outdoor parking space can be rented from the adjoining college residence if needed. (id:47351)
3302 - 25 Carlton Street
Toronto, Ontario
Sun-soaked, south-facing 2-bedroom penthouse with unparalleled panoramic lake and city views. Approximately 782 sq ft plus a 178 sq ft wraparound balcony. Features a modern open kitchen, 9 ft ceilings with floor-to-ceiling windows, hardwood floors, mirrored backsplash, granite countertops, and stainless steel appliances. Ultra-convenient location steps from the subway, Loblaws and Metro grocery stores, and walking distance to U of T and TMU. Nearby amenities include Maple Leaf Gardens, Eaton Centre, Yonge-Dundas Square, and an array of restaurants, cafes, and parks. (id:47351)
605 - 35 Parliament Street
Toronto, Ontario
Brand-New 2 Bedroom unit in The Goode Luxury Condos! Nestled in the historic Distillery District, The Goode offers residents a unique blend of historic charm and modern convenience. This bright and spacious unit offers one of the best layouts in the building, featuring floor-to-ceiling windows, Modern Open Concept kitchen. The intelligently designed split-bedroom floor plan offers privacy and functionality, making it perfect for both everyday living and entertaining. TTC at the door front, and walking distance to Distillery District, St Lawrence Market and Toronto Waterfront and more! (id:47351)
2108 - 56 Forest Manor Road
Toronto, Ontario
Bright and spacious 1+1 suite in the Emerald City community, offering 492 sq ft of well-designed living space plus a large 108 sq ft balcony with unobstructed north views. Functional den ideal for a home office. Modern finishes with laminate flooring throughout. Enjoy excellent building amenities including a gym, party room with outdoor patio access, steam room, outdoor Zen terrace, and hot/cold plunge pools. Prime location steps to subway and public transit, Fairview Mall, T&T, FreshCo, community centre, schools, and parks, with easy access to Hwy 404 and 401. (id:47351)
764 Ovation Grove
Ottawa, Ontario
Fully furnished, spacious family home offering approx. 2,590 sq.ft. plus a fully finished basement with bathroom. Features hardwood floors, a bright open living/dining area with double-sided fireplace, and a large kitchen with ample storage. Upstairs includes 4 generous bedrooms plus a loft, with a primary suite featuring a spa-like ensuite. Ideal turnkey rental near Leitrim Park, shopping, and restaurants-perfect for families or professionals seeking a move-in-ready home. (id:47351)
715c - 191 Elmira Road S
Guelph, Ontario
Almost New One-bedroom plus den modern suite available for rent immediately comes with contemporary finishes and provides access to Zehrs, Costco, convenient shopping, and dining all within walking distance. The condo has easy access to Hwy 6, and Hwy 24. The den is a great open space that can accommodate an office setup and more. A private balcony, in-suite laundry, and FREE internet are included in the package. Amenities coming soon include a Fitness room, party room, rooftop patio, outdoor seasonal pool, multi-sport court, BBQ area, walking trails, and bicycle storage. There is also a fully accessible, multi-purpose community center offering indoor skating, a pool, and a library nearby. (id:47351)
2109 - 7890 Jane Street
Vaughan, Ontario
Luxurious Unobstructed Northeast Facing View!! With 2 Bedroom 2 Washroom Unit. Practical & Efficient Floor Plan. Large Balcony. Amazing Location In The Heart Of Vaughan Metropolitan Centre Steps To Subway & Bus Station, 9 Acre Park, Ymca, Shopping, Restaurants, Cafes Etc. Quick Access To Hwy 7, 407, 400. As Quick As 7 Minutes To York University, 43 Mins To Union Station.. (id:47351)
412 The Queensway S
Georgina, Ontario
Spacious 3-bedroom home in the heart of South Keswick! Close to all amenities, shopping, schools, Hwy 404, and Lake Simcoe. Freshly painted and very clean, featuring a bright living room with a gas fireplace and a large fully fenced backyard with deck - perfect for families. Please note: Only the main floor is vacant and available for lease. The basement is tenanted. The main floor tenant pays 1/2 of the utilities, and laundry is shared between the two units. (id:47351)
Basement - 9 Upton Crescent
Markham, Ontario
Finished Basement W/ Separate Entrance, 1 Bedroom, Kitchen & Washroom In The Basement. Conveniently Located In The Heart Of Markham. Steps To Parks, T&T Supermarket, Mins Drive To Pacific Mall, Hwy 404,407, &TTC &YRT. Laundry is shared. One driveway parking is available. Tenant Pays 1/3 Of Utilities (id:47351)
323 Caboto Trail
Markham, Ontario
Gorgeous Townhome, 3 Separate Entrances, Rarely Offered For Sale. This Unit Is Beautifully Maintained, Gleaming Hardwood/Laminate Floor Throughout, Top-Of-The-Line Stainless Steel Appliances , Granite Counter Top. Driveway Widened Can Park 2 Additional Cars. Basement Is Above Ground. One Bedroom Is On Ground Level. Potential second unit for extra income. (id:47351)
130 - 2301 Brimley Road
Toronto, Ontario
Fantastic small supermarket business for sale in a super busy mall. Good income opportunity for family business or new comer. Retail and wholesale together. New equipment and huge storage at main floor and basement. (id:47351)
240 Division Street
Oshawa, Ontario
Unique Investment Opportunity in the Sought-After O'Neill Area! This grand, duplex-like detached home sits on a prime corner lot and offers exceptional versatility for investors or first-time homebuyers. Featuring 6 bedrooms and 3 baths, its cleverly divided into a 2-bedroom and a 4-bedroom unit, each with separate entries, kitchens, baths, and private decks. Whether you choose to live in one unit and rent the other, rent both, or explore its Airbnb potential, this property is a smart way to let renters help pay your mortgage ! The master bedroom includes a 3-piece ensuite, and the low-maintenance yard ensures easy upkeep. Perfectly positioned across from Costco Plaza, with grocery stores, transit, parks, highways, and amenities just steps away, botanical gardens, and Central YMCA. With a creative investor-friendly floor plan, 200-amp service, and recent updates including fresh paint, this home is move-in ready. MPAC lists it as 3 self-contained units, enhancing its income potential. Seize this rare chance to own the best block on Division. your future starts here ! (id:47351)
Lower - 3 Glentworth Road
Toronto, Ontario
Elevate Your Urban Living Experience In This Coveted Two-Bedroom Basement Apartment With A Separate Entrance, Where You Can Enjoy Quiet Privacy. Tenants Have Separate Use Of All Appliances, Including Laundry. Conveniently Located In Don Valley Village Near Schools, The Sheppard Subway, Seneca College, Daycare, Hospitals, Fairview Mall, And More. Bask In Tranquility As The Apartment Backs Onto A Park, With Easy Access To HWY 401/404/DVP. Tenant Responsibility For Utilities Is Calculated Based On The Number Of Households And Shared With Upper-level Tenants. (id:47351)
2820 - 230 Simcoe Street
Toronto, Ontario
Conveniently located in downtown core, close to University of Toronto, OCAD, Eaton center, Hospitals, St Patrick subway station. Newer one bedroom unit. Functional cute layout. Super nice landlords. Laminate Floor, Newer Appliances, Big Balcony, Gym and Concierge Security. Students welcomed! Move in and enjoy! (id:47351)
66j Finch Avenue W
Toronto, Ontario
Priced to sell in Prime Yonge/Finch Location! Well-kept and spacious townhouse in just a short walk to the bus stop, subway station, shops, restaurants, and community centre. A great choice for families or investors seeking long-term value. This home features updated hardwood flooring, Living/Dining Boasts 9 Ft Ceilings, Granite And Quartz Counter Tops, modern appliances, a newer furnace, and an updated electronic garage door. Enjoy two parking spaces with one garage and oversized bedrooms with flexible layout options for family, guests, or home office use. The kitchen and bathrooms offer a great opportunity to personalize and update to your taste-a concept illustration of a modern kitchen is included with the listing to help spark ideas.Don't miss this solid home in a high-demand neighborhood with exceptional convenience. Book your showing today, Motive Sellers! (id:47351)
133 Frederick Avenue
Hamilton, Ontario
Fully renovated 2-storey with 3 bedrooms, 1.5 bathrooms, and upgrades top to bottom. Highlights include updated Kitchen w/quartz countertops, new owned tankless water heater (2022), new roof and shingles (2022), new washer/dryer (2023), updated powder room, and a dry basement. Enjoy two covered porches, a fenced yard with refreshed perennial garden, and private parking. Steps to shopping, dining, transit, and minutes to major highways this turn key home truly has it all. (id:47351)
25 Ruby Crescent
Richmond Hill, Ontario
Don't Miss Out This Gorgeous Sun-Filled Spacious Townhouse Nests In High Demanded Rouge Wood Community. Functional Layout With Large Loft And The 4th Bedroom On 3rd Floor, Great Size Kitchen With 9' Ceiling On Main Floor, Large Windows And South Facing Fenced Backyard Full Of Greenery. Finished Basement With Full Washroom. Hardwood Floor Throughout. Closed To All Living Access Points: Costco; Walmart; Fresh Co, Home Depot, Canadian Tires, Hwy 404, Richmond Hill Go Train Station. Photos Taken Before Current Tenant Moving In. (id:47351)
701 - 8 Wellesley Street E
Toronto, Ontario
At The Corner Of Yonge And Wellesley . Next To Wellesley Subway.Spacious 2 Bedrooms With Parking And Locker Soaring High 10.5 Foot Ceilings,Open Concept. Ensuite HVAC. Own air supply from outside window. Not sharing germs through the venting. Don't smell neighbours cooking. Walking Distance To Uof T, TMU, George Brown,Yorkville, Eaton Centre,Hospital Corridor, Queens Park, Rom & Manulife Centre. Priced To Sell! (id:47351)
2027 Victoria Street
Howick, Ontario
Welcome home to 2027 Victoria Street in Gorrie! Set on a spacious corner lot beside the river, this fully renovated Victorian-style home offers the comfort of modern updates with the charm of small-town living. Every detail has been carefully considered over the past four years, creating a home that's as functional as it is inviting. From the moment you arrive, the setting draws you in with mature trees, established gardens, and the calming presence of the river nearby. Start your mornings on the front porch with coffee in hand, spend sunny afternoons gardening in the greenhouse or watch the kids run around in the yard, and wind down in the evenings around the fire pit with friends and family. There's so much you could do with a one of a kind space like this. When you head inside you'll notice the main floor features a newly renovated kitchen with updated cabinetry, countertops, and appliances. The open layout flows into a bright & spacious living area, main-floor laundry with new sink provides extra convenience, while heated floors in both the kitchen and main-floor bathroom keep things cozy year round. Custom trim and new flooring in many rooms adds that fresh feel while maintaining the character. Upstairs you'll notice it has been completely redone, offering three comfortable bedrooms and a refreshed full bathroom. Outside you get to enjoy a beautiful back deck with a gazebo, new wood shed, an insulated bunkie with hydro, and plenty of space for gardening, play, and entertaining. With the river just steps away, a public pool a short walk up the road, and wide open space all around, its a location that offers peace, privacy, and room to enjoy the outdoors! Just a short drive to Listowel & Wingham, and about an hour to KW, it gives that relaxing small-town community feel but still provides the conveniences of being close to everything you could possibly need. Don't miss the opportunity to make it yours! Home inspection & full list of updates available (id:47351)
133 Hillview Road
Aurora, Ontario
Full House Newly Renovated, From Bottom to Top. Ready for First Time Use After Renovated. this spacious 3+1 bedroom, 2 bathroom bungalow is nestled in the heart of Aurora Village-Kennedy West Area. Featuring newly installed laminate flooring throughout, a modern kitchen equipped with brand new stainless steel appliances, and a refreshed basement boasting laminate flooring, a cozy family room, and an additional bedroom. Laundry facilities are conveniently located in the basement. Outside, a vast backyard offers ample privacy for outdoor pursuits. Situated for utmost convenience, with easy access to parks, schools, dining, shopping, and more, this home is ideally suited for a small family seeking both comfort and style. (id:47351)
483 Menczel Crescent
Newmarket, Ontario
Great location just moments away from all major amenities. Enjoy proximity to Upper Canada Mall, GO Transit, and easy access to the 400 highway for seamless commuting.Step inside to discover large principal rooms that provide an abundance of space for family living and entertaining. The updated kitchen is a delight, featuring elegant Schuyler cabinets, granite countertops, and sleek stainless steel appliances. From here, walk out to the expansive yard, newer deck and pergola, ideal for outdoor dining and relaxation.The private backyard is your personal oasis, shaded by mature trees and perfect for creating cherished memories with family and friends. Inside, you'll find four spacious bedrooms, offering comfort and tranquility for everyone. (id:47351)
1787 Emberton Way
Innisfil, Ontario
Part of the Belle Aire Shores community and features the Breaker Model built by Zancor Homes. This large family size home features a generous size kitchen with island, family room off the main floor breakfast area, a main floor office, combined living and dining rooms for large entertaining, mud room, second floor laundry, grande main bedroom with spa like ensuite and walk-in closets for him and her, one bedroom with an ensuite bath, two bedrooms with semi-ensuites, and more. Two new parks in the area to be built within the year. One right across the street. Offers anytime. (id:47351)
143 Munro Boulevard
Toronto, Ontario
Outstanding opportunity in prestigious St. Andrews! This large 80 ft x 125 ft (10,000 sq. ft.) lot offers incredible potential perfect for those looking to live comfortably now and build their dream home later. The backyard sits lower than the front, creating the ideal setting for a custom-built home with a walkout basement. Surrounded by many newly built luxury homes, this property is nestled in one of Torontos most desirable neighbourhoods, close to top-rated schools including Owen Public School, St. Andrews Middle School, and York Mills Collegiate Institute. A rare find offering both immediate comfort and exceptional future potential! (id:47351)
1105 - 35 Parliament Street
Toronto, Ontario
Discover The Goode Condos by Graywood Developments, ideally positioned beside the Distillery District. This newly built 1+1 bedroom, 1-bathroom suite offers a smartly planned interior. From the unit, you can even enjoy views of the CN Tower. This home combines the vibrancy of downtown living with the comfort of a private retreat. Just steps away are cafes, restaurants, boutique shops, and the historic cobblestone lanes of the Distillery District. You're also within easy reach of St. Lawrence Market, George Brown College, and the waterfront trail. Getting around is effortless with nearby streetcar service, the future Ontario Line, and quick connections to the DVP and Gardiner Expressway. (id:47351)
