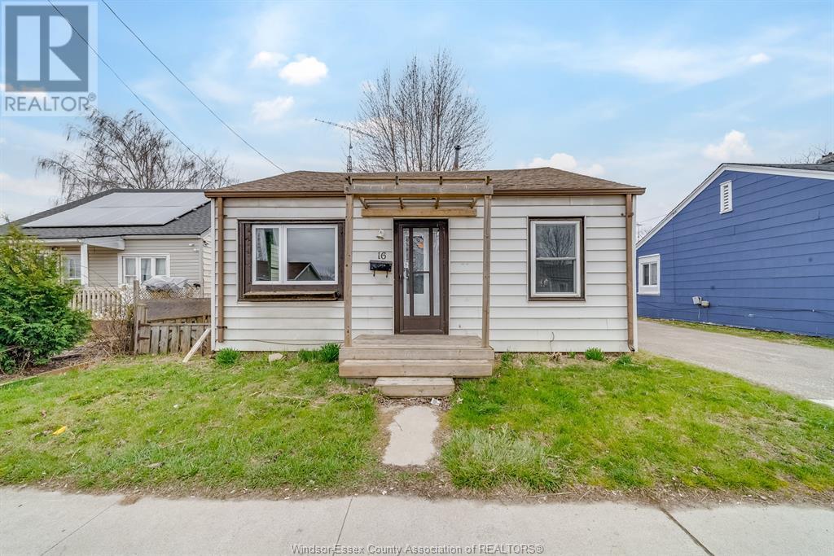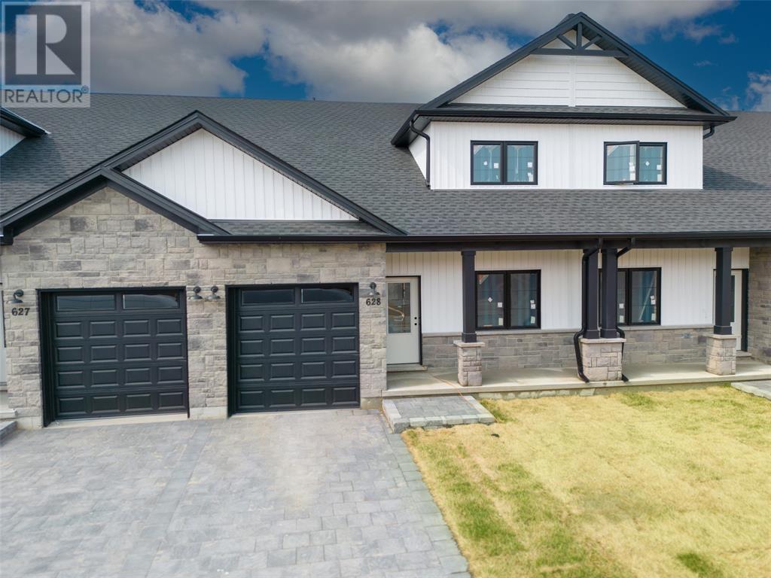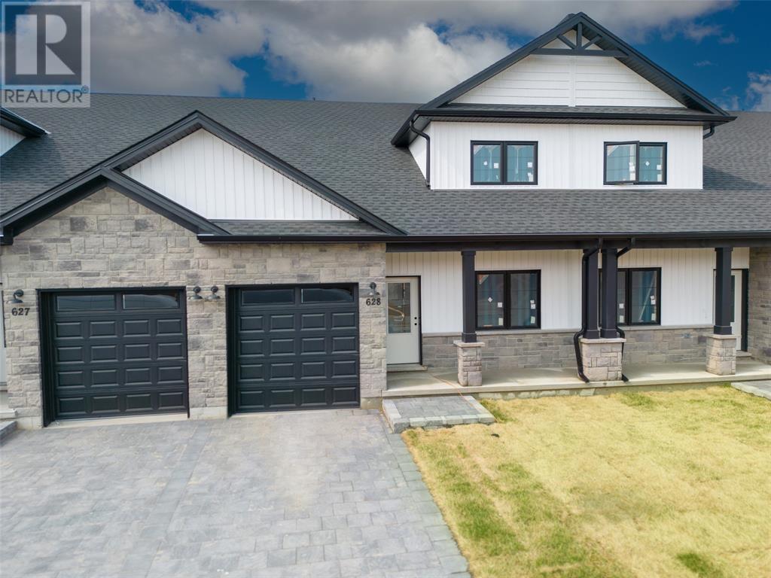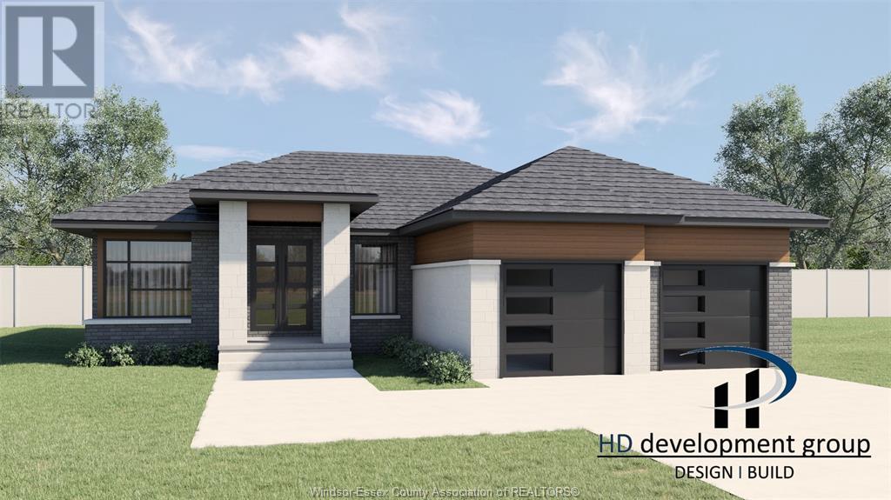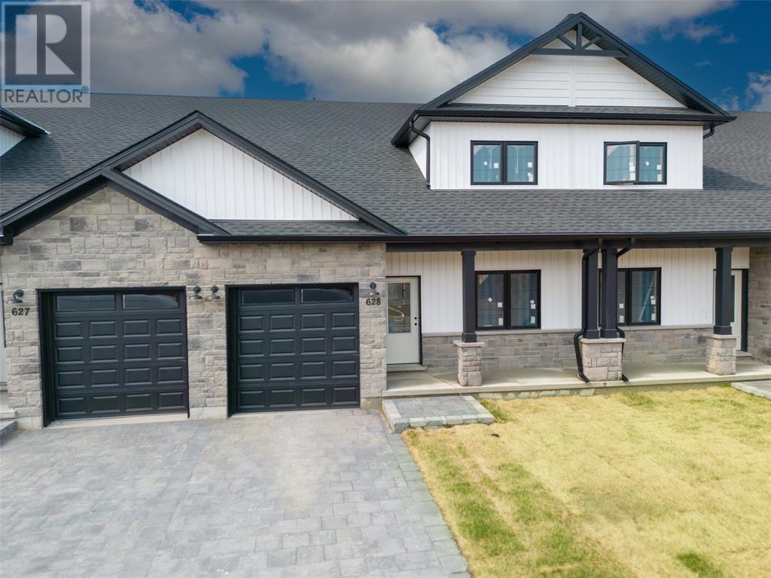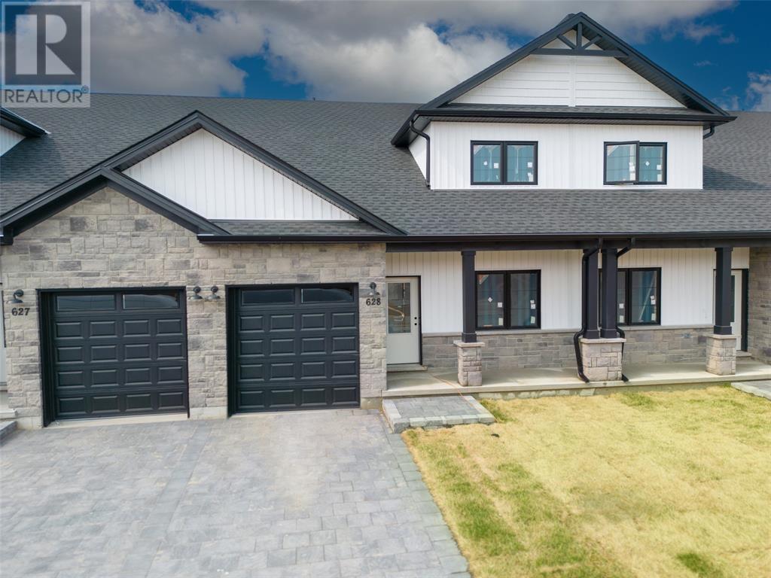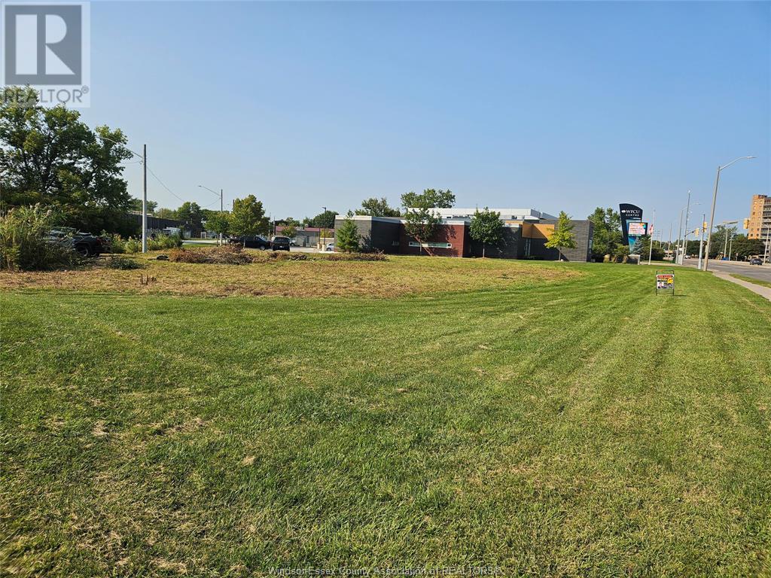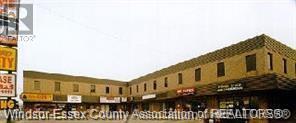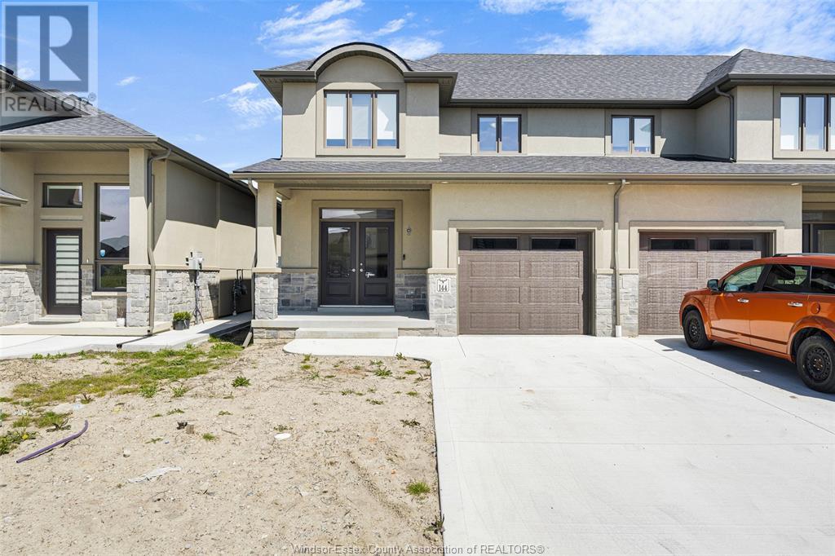801 Victoria Avenue
Windsor, Ontario
A fantastic prime location near the University of Windsor, major bridges, tunnel to the USA, in the core of downtown and key transport routes. With the significant size of 22 bedrooms and 15 bathrooms a commercial kitchen, large dining area, separate two bedroom apartment, coin laundry, office, 2 car garage and parking area. These details make the property ideal for enthusiastic investors looking to expand their portfolio or those looking to convert the property into multi-unit housing or a large rental property. (id:47351)
16 Mcnaughton Avenue
Wallaceburg, Ontario
Perfect for first-home buyers, downsizers, or savvy investors, this charming and affordable home is all about convenience and lifestyle. Located within easy walking distance to shops, cafes, schools, parks, and public transport, you’ll love having everything you need just around the corner. The home features a functional layout, light-filled living spaces, and low-maintenance finishes—offering comfort, practicality, and excellent value. Move in, make it your own, and enjoy the ease of living in a well-connected, welcoming neighbourhood. (id:47351)
5236 Rafael Street
Tecumseh, Ontario
Experience refined living with HD Development Group in this exquisite 3-bedroom, 2-bathroom ranch. The Verona model offers an exterior with striking combination of full brick, stucco, and stone with a covered front porch, black windows, and a rear patio roof with brick posts. The 2-car garage is spacious, featuring separate fully insulated doors. Inside, elegance abounds with engineered hardwood flooring, 9-ft ceilings, a stained wood staircase, and a formal dining room. The kitchen is a chef's dream with tall upper cabinets, a corner pantry, and granite or quartz countertops. The primary suite includes a walk-in closet, tray ceiling, and a spa-like ensuite featuring a double sink vanity, soaker tub and custom glass shower. Additional highlights: large vaulted ceiling in family room, custom electric fireplace unit, mudroom off the garage, and HRV system. (id:47351)
521 Anise Lane
Sarnia, Ontario
Welcome home to the Magnolia Trails subdivision! Featuring a brand new upscale townhome conveniently located within a 3 minute drive to Hwy 402 & the beautiful beaches of Lake Huron. The exterior of this townhome provides a modern, yet timeless look with tasteful stone, board & batten combination, single car garage & a covered front porch to enjoy your morning coffee. The interior offers an open concept design on the main floor with 9' ceilings & a beautiful kitchen with large island, quartz countertops & large windows offering plenty of natural light. The oversized dining space & neighbouring living room can fit the whole family! 1.5 storey including hardwood, 3 bedrooms, oversized bathroom, & built-in laundry. The loft includes an additional 4 piece bathroom, bedroom & living room. Additional layout options available. Various floor plans & interior finishes, & limited lots. Condo fee is $100/mo. Hot water tank rental. Price includes HST. Property tax & assessment not set. (id:47351)
521 Anise Lane
Sarnia, Ontario
Welcome home to the Magnolia Trails subdivision! Featuring a brand new upscale townhome conveniently located within a 3 minute drive to Hwy 402 & the beautiful beaches of Lake Huron. The exterior of this townhome provides a modern, yet timeless look with tasteful stone, board & batten combination, single car garage & a covered front porch to enjoy your morning coffee. The interior offers an open concept design on the main floor with 9' ceilings & a beautiful kitchen with large island, quartz countertops & large windows offering plenty of natural light. The oversized dining space & neighbouring living room can fit the whole family! 1.5 storey including hardwood, 3 bedrooms, oversized bathroom, & built-in laundry. The loft includes an additional 4 piece bathroom, bedroom & living room. Additional layout options available. Various floor plans & interior finishes, & limited lots. Condo fee is $100/mo. Hot water tank rental. Price includes HST. Property tax & assessment not set. (id:47351)
5240 Rafael Street
Tecumseh, Ontario
Discover luxury ranch living with HD Development Group in this stunning ranch offering 3 bedrooms, 2 full bathrooms! Offering two elevations, the farmhouse elevation boasts a stylish exterior with brick and stone skirts, vertical and horizontal Hardie board, black windows, and a large covered rear porch or opt for a more modern elevation. An oversized 2-car garage offers practicality while the stylish mudroom greets you with simplicity. Inside, enjoy premium finishes: engineered hardwood floors, a stained wood staircase with steel spindles, and 9-ft ceilings. The kitchen shines with tall upper cabinets, a walk-in pantry, and a centre island, all with granite or quartz countertops. The primary suite impresses with a walk-in closet, tray ceiling, and spa-like ensuite featuring a double sink vanity, soaker tub and custom glass shower. Your dream home awaits! (id:47351)
522 Anise Lane
Sarnia, Ontario
Welcome home to the Magnolia Trails subdivision! Featuring a brand new upscale townhome conveniently located within a 3 minute drive to Hwy 402 & the beautiful beaches of Lake Huron. The exterior of this townhome provides a modern, yet timeless look with tasteful stone, board & batten combination, single car garage & a covered front porch to enjoy your morning coffee. The interior offers an open concept design on the main floor with 9' ceilings & a beautiful kitchen with large island, quartz countertops & large windows offering plenty of natural light. The oversized dining space & neighbouring living room can fit the whole family! 1.5 storey including hardwood, 3 bedrooms, oversized bathroom, & built-in laundry. The loft includes an additional 4 piece bathroom, bedroom & living room. Additional layout options available. Various floor plans & interior finishes, & limited lots. Condo fee is $100/mo. Hot water tank rental. Price includes HST. Property tax & assessment not set. (id:47351)
522 Anise Lane
Sarnia, Ontario
Welcome home to the Magnolia Trails subdivision! Featuring a brand new upscale townhome conveniently located within a 3 minute drive to Hwy 402 & the beautiful beaches of Lake Huron. The exterior of this townhome provides a modern, yet timeless look with tasteful stone, board & batten combination, single car garage & a covered front porch to enjoy your morning coffee. The interior offers an open concept design on the main floor with 9' ceilings & a beautiful kitchen with large island, quartz countertops & large windows offering plenty of natural light. The oversized dining space & neighbouring living room can fit the whole family! 1.5 storey including hardwood, 3 bedrooms, oversized bathroom, & built-in laundry. The loft includes an additional 4 piece bathroom, bedroom & living room. Additional layout options available. Various floor plans & interior finishes, & limited lots. Condo fee is $100/mo. Hot water tank rental. Price includes HST. Property tax & assessment not set. (id:47351)
3027 Emilia
Windsor, Ontario
Easy access to US border, 401, Great schools FANTASTIC 4 LVL SIDE SPLIT IN FABULOUS AREA CLOSE TO WALKING TRAILS AND ALL AMENITIES SOUTH WINDSOR HAS TO OFFER. 3+1, 2 FULL BATHS, WALK INTO LIVING ROOM/KIT/DINING AREA WITH VAULTED CEILINGS, LWR LVL WITH FAM RM WITH GAS FP. GRADE ENT OFF 2 CAR GAR, NEWER FRONT WINDOWS, PATIO DOOR AND C/A, ROOF 2019. THIS PPTY IS AVAIL FOR REGISTRATION OF OFFERS, HOWEVER NO OFFERS WILL BE VIEWED UNTIL 7pm April 29 AS PER THE REQUEST OF THE SELLER. 50 % Co-OP clawback if buyers are introduced by Listing agent. (id:47351)
1390 Matthew Brady Boulevard
Windsor, Ontario
HALF AN ACRE DEVELOPMENT LAND W/200 FT OF LAUZON PARKWAY LOT FRONTAGE AND OVER 450FT OF VISIBILITY ALONG THE PARKWAY. ADJACENT & SOUTH OF THE NEW WINDSOR FIRE HALL #7. FULL ACCESS TO MATTHEW BRADY W/MANY ALLOWABLE USES SUCH AS DRIVE-THRU RESTAURANT, GAS BAR, C-STORE, DAY NURSERY, BUSINESS; FINANCIAL & MEDICAL OFFICES & LABORATORIES, SCHOOL VETERINARY OFFICE & CLINIC & MANUFACTURING USES ALL W/RETAIL ALLOWED UP TO 20 OF THE MAIN USE. ALL SERVICES ARE ON THE ROADS & PLENTY OF ACTIVITY IN THE AREA WITH WFCU CENTER TRAFFIC & TECUMSEH MALL VICINITY. (id:47351)
321 Tecumseh Road East Unit# Upper Full
Windsor, Ontario
10,000 SQUARE FEET AVAILABLE ON EITHER SIDE OF 2ND FLOOR OF BUILDING LOCATED ON A HIGH TRAFFIC ARTERY IN THE CITY OF WINDSOR ON THE CORNER OF MCDOUGALL & TECUMSEH RD. IN PRIME PLAZA. RENT IS $4.90 PER SQ FT PLUS ADDITIONAL RENT OF $8.41 PER SQ.FT. READJUSTED EVERY SEPTEMBER. WAS PREVIOUSLY RENTED TO PUBLIC & CATHOLIC SCHOOL BOARD SO DIVIDED INTO CLASSROOMS AND OFFICES. OVER 50 CAR PARKING SPACES IN REAR OF BUILDING PLUS PARKING FOR CUSTOMERS OUT FRONT. (id:47351)
144 Lane Street
Essex, Ontario
Welcome to Essex Town Centre, prepare to be impressed. Beautiful one year new 2 storey townhome features 4 bedrooms, 3.5 bath, large kitchen with quartz countertops & family room w/fireplace. The second level offers master bedroom w/ensuite & walk-in closets, 2 additional bdrms, full bath & laundry. The basement offers family room & bedroom, located in the Town of Essex in the heart of Essex County just minutes from the city with quick highway access! (id:47351)

