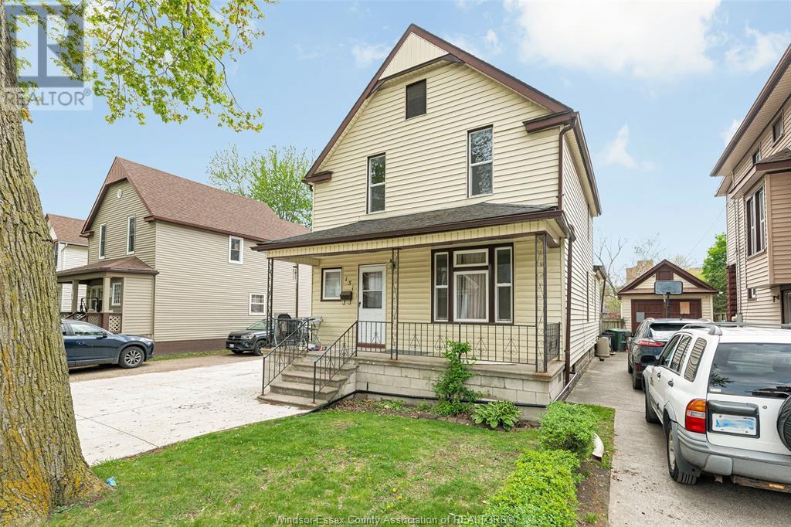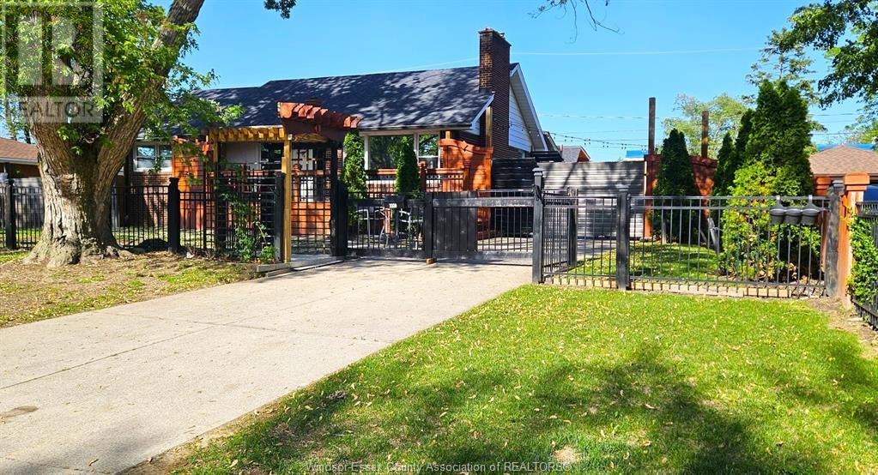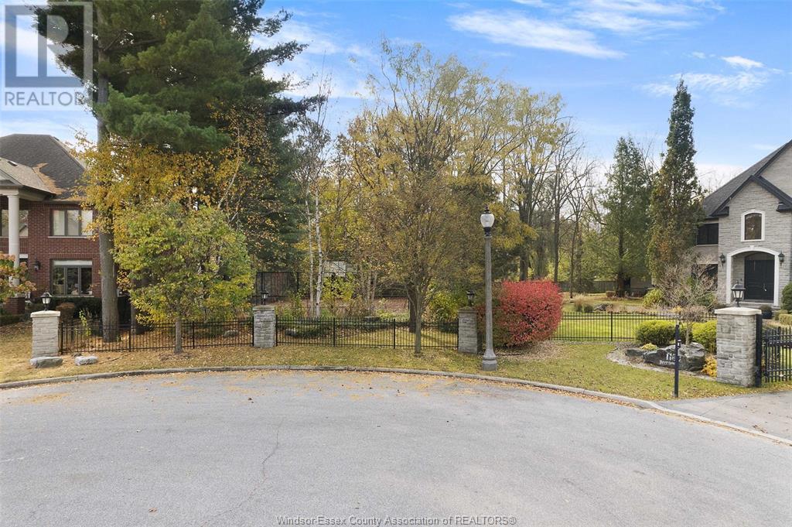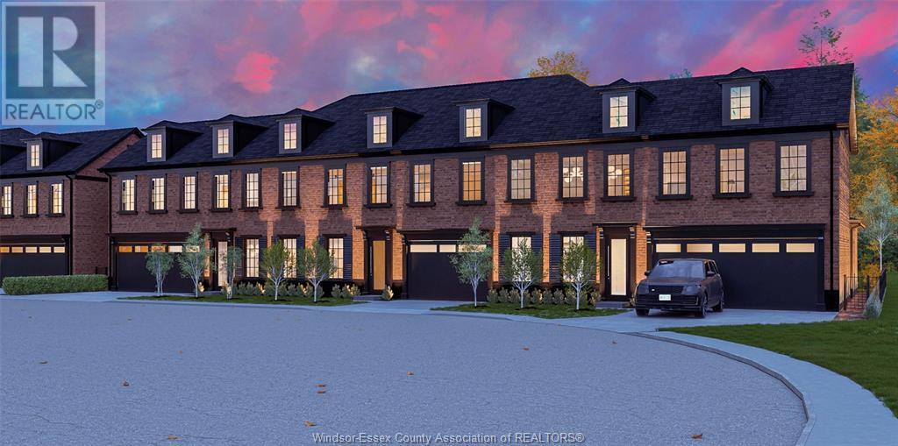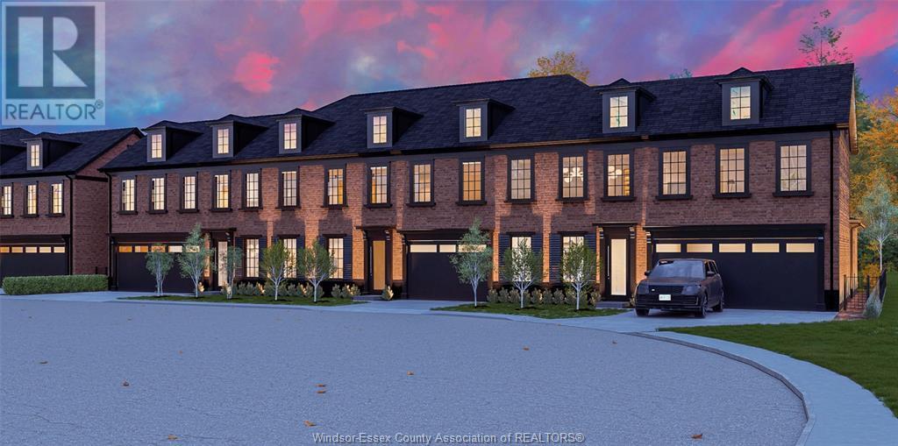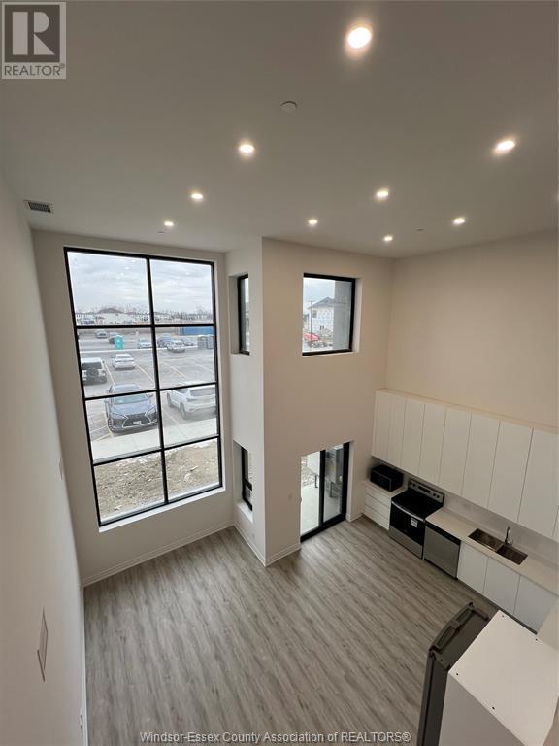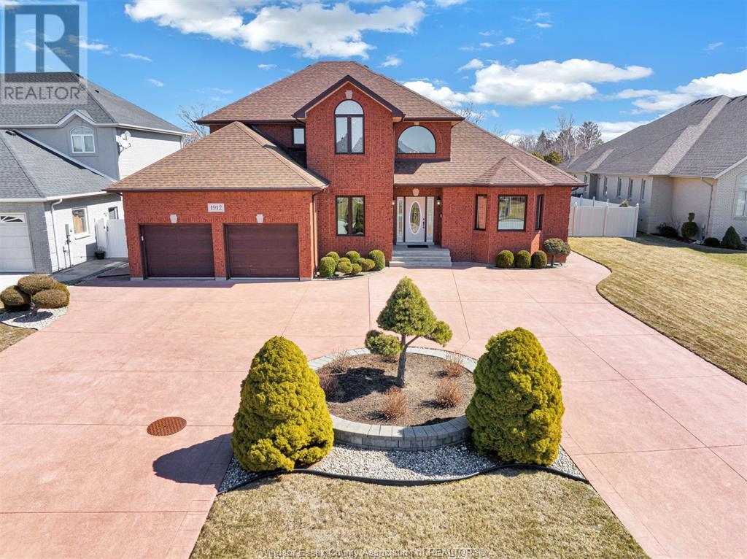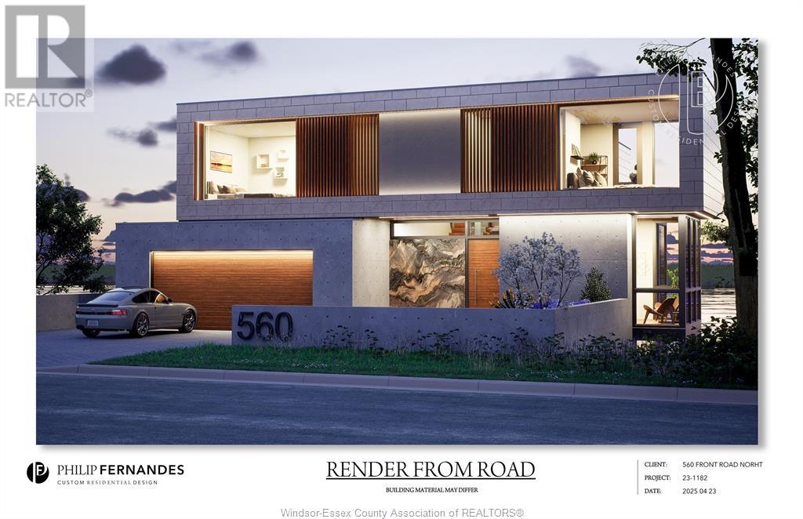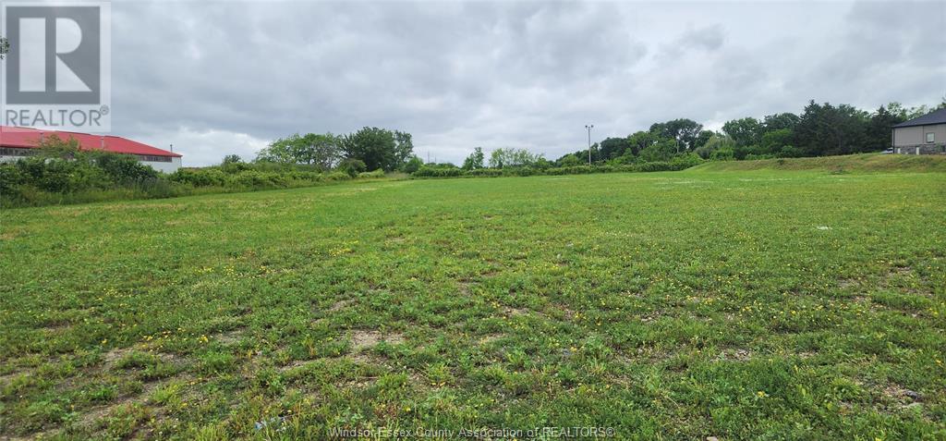151 Curry Avenue
Windsor, Ontario
Nestled in the serene Riverside neighborhood, this stunning 5 bedroom 2 bathroom home offers the perfect blend of modern updates and classic charm. Recently updated with electrical, plumbing, windows and flooring throughout. The home offers a bright contemporary living space designed for comfort. The basement has been fully waterproofed, ensuring peace of mind for years to come. Enjoy outdoor living with a detached garage and fenced-in backyard. Just steps aways from the scenic Detroit River this property delivers exceptional living in a sought after location. (id:47351)
3310 Rankin
Windsor, Ontario
Priced for immediate sale! Fantastic area and fantastic price ... for this 3 br, 2 bath brick ranch (just around the corner from Massy High school) sitting on a extra large 90' x 141' lot. 3 bedrooms on the main, new Florida room addition and 5 pc bath. The lower (already with plumbed kitchen, electrical and 3 pc bath) can accommodate another 2 or 3 bedrooms and provides rental potential. The hand crafted gates and fencing are beautiful. With many updates already completed. Please note. Vendor warrants that the ""work order"" registered to the property has been complied with and will be removed before closing (the additional dwelling ""ADU"" in the rear yard is in the process of being removed at vendors expense). Fast closing available. Guaranteed to impress at only $499,900! (id:47351)
67 Ravina Avenue
Garson, Ontario
Welcome to 67 Ravina, located in beautiful Ravina Gardens. This is not your typical ""builder"" home. Custom built by Hilson Homes with every detail scrutinized by the owners. Home features: wide lock stone drive, beautiful garage doors. Garage is 22'x24' with 12' high ceiling and Reznor gas heater. The entire exterior of the house is Castle stone. This home was built on a premium oversized lot, fully fenced at rear backing onto ravine/greenspace, with mature trees, gardens, perennials, shrubs and inground sprinkler system. Upon entry, the large foyer has gorgeous railings open to upper and lower levels. Lower level has 9' ceilings. Master has walk in closet & ensuite bath and this level has 2 other good sized bedrooms and main bath. Custom laundry chute in oversized linen closet makes laundry days a breeze. Recently renovated kitchen with island, maple cabinetry and granite countertops. Off the eating area, you can walk out to a 10x13 sun room overlooking the ravine. Imagine having your coffee in the morning listening to the birds sing! Large rec room with 100 yr old barn beam mantle over the brick natural gas fireplace. Large 4th bedroom with custom barn doors, 4pc bath and cedar lined closet. Enjoy your walk out to your back yard oasis from this level. Natural gas forced air heating, central air, HRV, water softener, alarm system, custom blinds, most windows are triple pane. There is gas and electric hookups for the stove and dryer to suit your needs (id:47351)
1104 Deerview Crescent
Lasalle, Ontario
Discover the last opportunity to build your dream home in the highly sought-after Deerview Crescent, located in the prime LaSalle neighborhood. This exceptional vacant lot offers a unique chance to create the perfect residence in a tranquil setting, surrounded by nature. Nestled in a prestigious neighborhood known for its stunning homes and friendly community atmosphere. The lot backs onto lush green space, providing privacy and a beautiful backdrop for your future home. Build your dream home with ample space to design and construct a residence tailored to your lifestyle, the possibilities are endless. Due Diligence Required: Buyers are encouraged to conduct their own due diligence, including verification of services, permits, surveys, lot lines, and taxes. This is a rare opportunity to secure a prime piece of land in LaSalle. Don’t miss your chance to turn your dream home vision into reality. (id:47351)
1680 Orford Road Unit# 16
Lasalle, Ontario
Notting Hill by Lapico Homes – a collection of townhomes inspired by London’s iconic neighbourhood. As a third-generation builder, Lapico blends craftsmanship with modern luxury, featuring reclaimed brick exteriors for sophistication and sustainability. Every detail reflects a commitment to quality and authenticity. Notting Hill is more than a residence—it’s a reimagining of style and tradition for contemporary living. The Oxford, the largest townhome in the collection, offers over 2,500 sq ft with 4 bedrooms and 4 baths. Ideal for families or entertainers, it features a main-floor primary suite with ensuite and walk-in closet. The open-concept kitchen flows into spacious living areas, with a formal dining room and family room. Upstairs, a second primary suite with spa-inspired ensuite and walk-in closet. Customization options, including a finished lower level, allow you to personalize your space. Photos depict the model. (id:47351)
1680 Orford Road Unit# 18
Lasalle, Ontario
Introducing Notting Hill by Lapico Homes – a collection of townhomes inspired by London’s iconic neighbourhood. As a third-generation builder, Lapico blends craftsmanship with modern luxury. Featuring reclaimed brick exteriors, these homes offer sophistication and sustainability, with every detail reflecting quality and authenticity. Notting Hill is more than a residence—it’s a reimagining of style and tradition for contemporary living. The Kensington or Elgin offers approx 2,400 sq ft of space, of elegance with functionality. Featuring a gourmet kitchen, open living/ formal dining room, and a spacious family room with a fireplace, it’s perfect for entertaining. Upstairs, the principal suite includes a spa-inspired ensuite and walk-in closet. Two additional bedrooms, each with an ensuite, provide privacy for family and guests. The lower level can be customized to suit your needs. Kensington/Elgin combines heritage charm with modern sophistication. PHOTOS DEPICT MODEL HOME (id:47351)
7333 Meo Boulevard Unit# 103
Lasalle, Ontario
Ls is the is the owner is the landlord (id:47351)
1912 Corbi Lane
Tecumseh, Ontario
Custom built home located on a quiet oul-de-sac in a sought after neighbourhood in Tecumseh. Features 3 Bedrooms & 3 Baths, spacious foyer, lrg eat-in ktchn w/custom cherry wood cabinets, liv rm & dining rm w/ 11 ft ceilings & main flr laundry. Primary bdrm is complete w/ ensuite & jacuzzi tub as well as his & her walk-in closets. Heated in-ground salt water pool, shed, 2 car garage, massive circular concrete driveway, vinyl fence & sprinkler system. Min from Vista Academy, EC Row, LG Plant. (id:47351)
V/l Front Road North
Amherstburg, Ontario
Build your dream waterfront home on the Detroit River. This rare opportunity offers a chance to own prime riverfront property and design a custom residence tailored to your lifestyle. Conceptual plans envision a 4,100 sq ft, 3-storey home with walk-out basement, perfectly positioned to capture stunning water views. Potential features include spacious bedrooms with private ensuites, a luxurious primary suite with panoramic views, walk-in closet and spa-like bath, open-concept main living area filled with natural light, oversized windows, a covered terrace, and outdoor living space. The walk-out basement could serve as a gym, games room, or lounge. Whether you seek a tranquil retreat or entertainer’s paradise, this unique lot provides the perfect canvas to bring your vision to life along one of the region’s most desirable stretches of waterfront. Contact us today to start building your dream. (id:47351)
1380 Keast Drive
Greater Sudbury, Ontario
Nestled in a quiet cul-de-sac in Sudbury’s desirable South End, this remarkable property offers 1.43 acres of privacy just minutes from the hospital, university, and conservation area. Tucked into a peaceful bay, the custom-built brick home is designed for entertaining, featuring a spacious chef’s kitchen that opens onto a covered sunroom. Nearly every room provides stunning lake views, creating a serene backdrop year-round. A detached garage includes a fully renovated loft—perfect as a guest suite, home office, gym, or recreation space. Down by the water, guests will love the charming lakeside cottage complete with a kitchen and panoramic views. Plus, solar panels on the cottage roof help reduce heating costs. With parking for over 10 vehicles and countless opportunities to enjoy lakeside living, this home is a rare find. Come experience it for yourself—book your private tour today. (id:47351)
916 Campbell Rd
Evansville, Ontario
Burpee Township Country Home. This beautiful country setting features 4+ acres of open meadow and fruit trees, just minutes from Evansville. The three bedroom home is ideal for a starter home or hunt camp. A large south-facing deck provides a perfect spot for a morning coffee, or for entertaining. There is a partial basement with a concrete floor. The steel roof makes for low maintenance. *The home will need a septic system installed for residential use. (id:47351)
V/l Kamloops Street
Windsor, Ontario
EXCEPTIONAL DEVELOPMENT OPPORTUNITY - PRIME WINDSOR LOCATION Located in the heart of Windsor, just minutes from Devonshire Mall and surrounded by a growing high-density residential corridor. This cleared and easily accessible 3.453-acre parcel is currently zoned HMD1.1 (Light Industrial Mixed Use), offering strong potential for rezoning to residential development. All municipal services are available at the lot line, making this an ideal site for a high-density residential project. Excellent exposure, convenient access, and a thriving neighbourhood make this a strategic opportunity for developers and investors. Contact the Listing Broker for full details and planning options. (id:47351)
