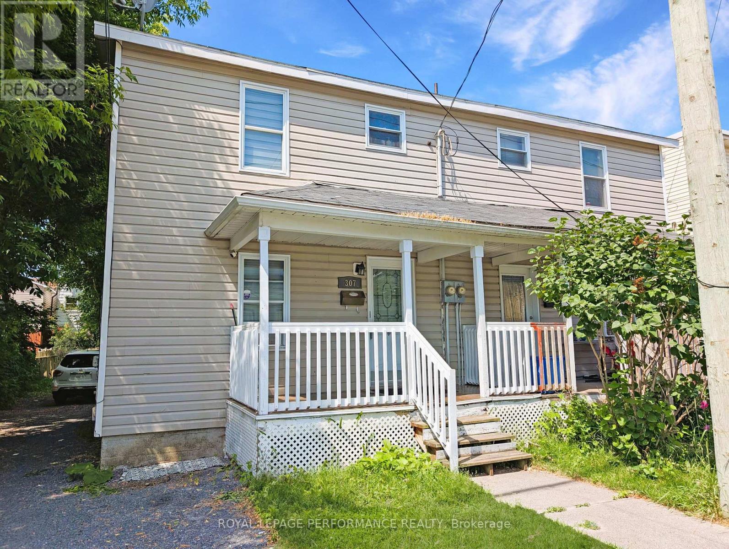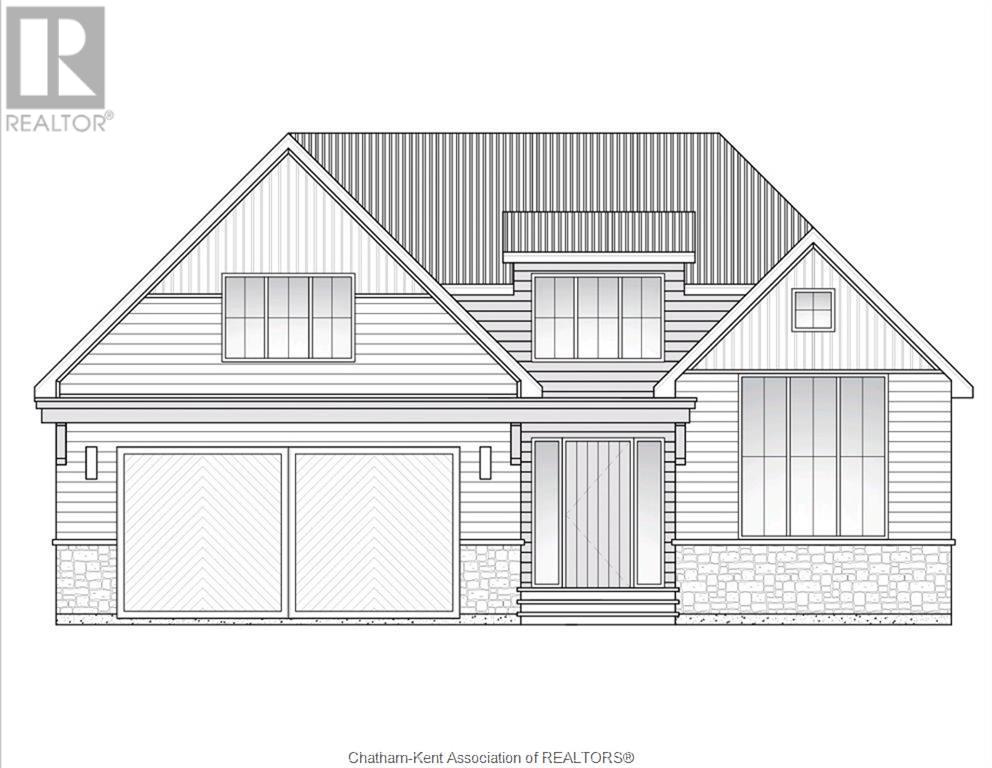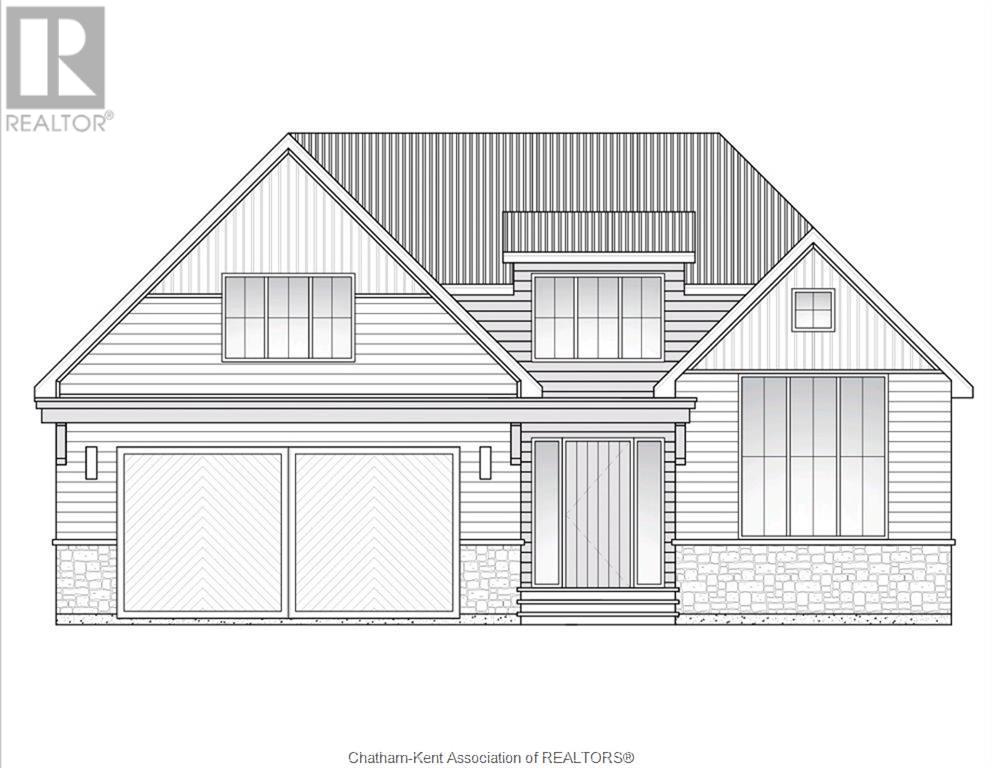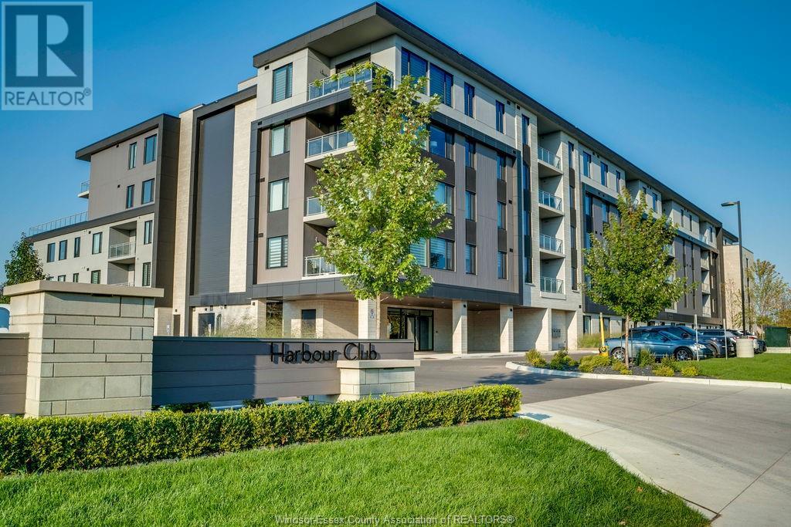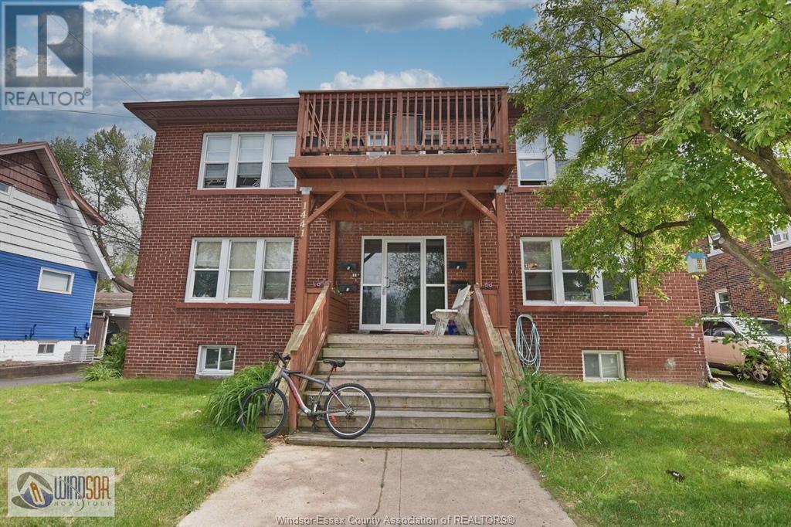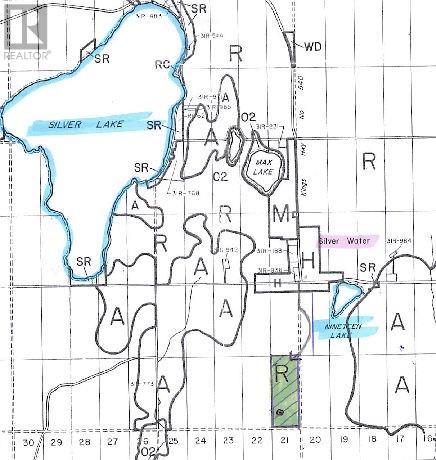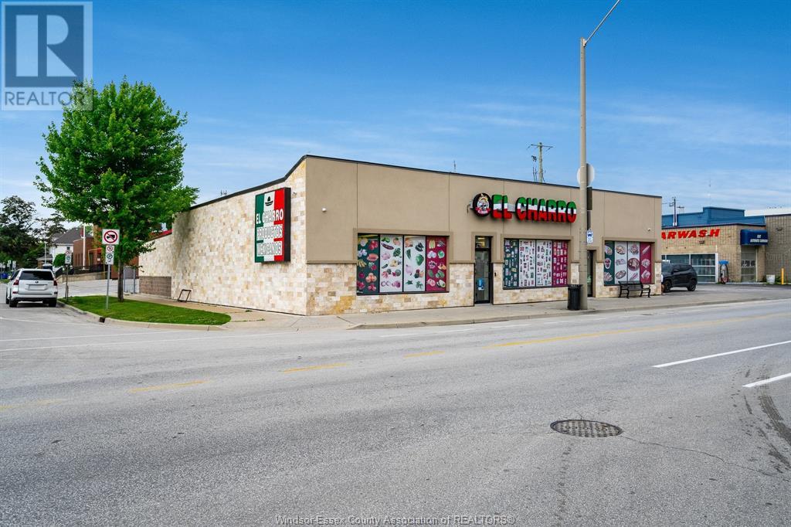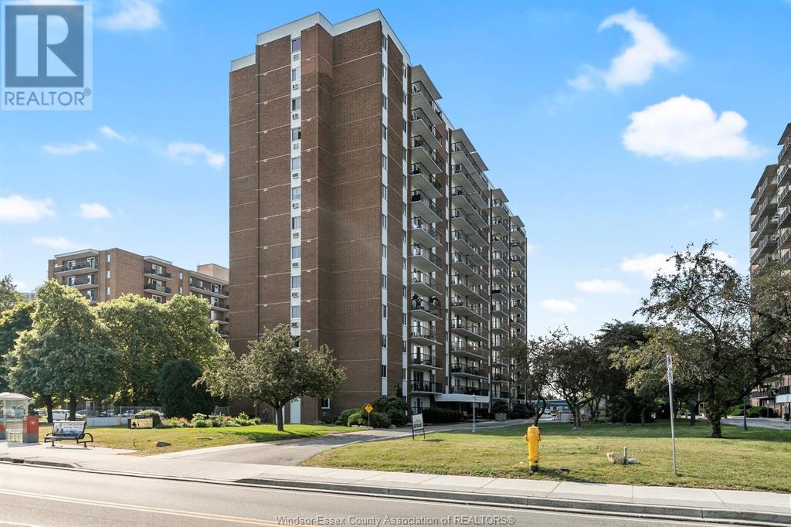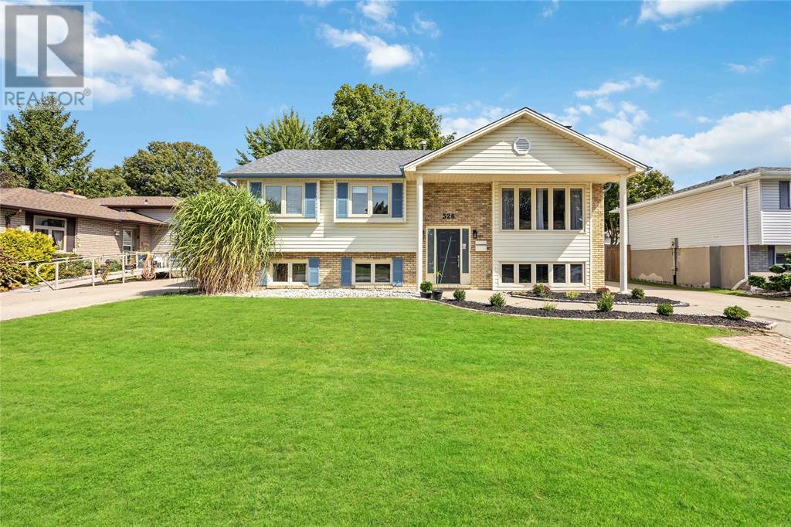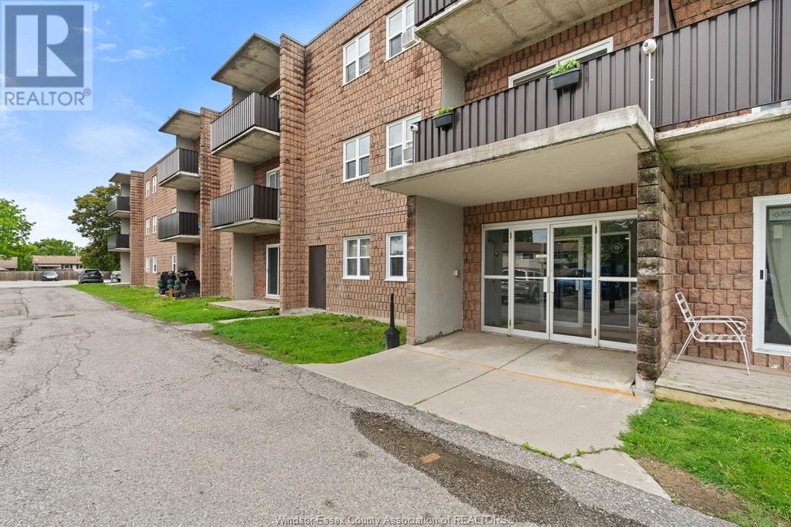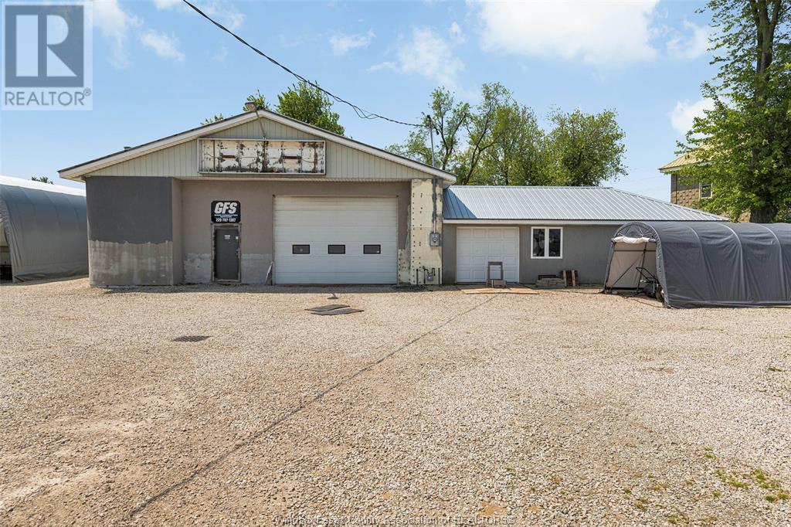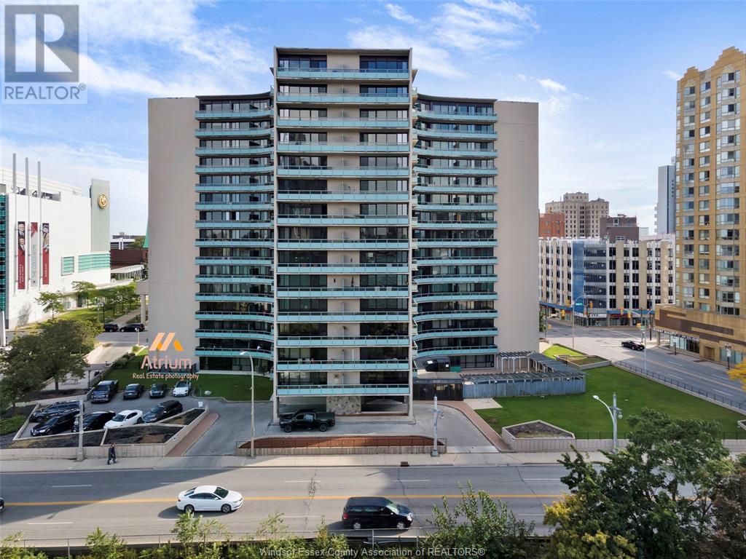307-309 Prince Arthur Street
Cornwall, Ontario
Discover Your Next Investment Gem Imagine owning a property that not only promises steady income but also thrives in one of Cornwall, Ontario's most sought-after neighborhoods. Located on the Prince Arthur Street, this side-by-side duplex is a rare opportunity for savvy buyers looking to capitalize on a thriving real estate market. With two spacious three-bedroom units, separate electricity meters, and tenants covering their own utilities, this property is designed for maximum profitability and minimal hassle. Perfectly positioned in the heart of Cornwall, just steps from vibrant shops, top-rated schools, and scenic parks, this duplex is more than a home its a gateway to financial freedom and a lifestyle of convenience. Whether you're a first-time investor, a seasoned portfolio builder, or seeking a home with income potential, this property is your ticket to success. Dual Three-Bedroom Units: Each unit boasts three generously sized bedrooms, ideal for families, professionals, or roommates. Bright, airy rooms with large windows create an inviting atmosphere that tenants love. Private Side-by-Side Layout: Unlike stacked units, this duplex offers complete privacy with separate front and rear entrances for each unit, reducing noise and maintenance costs. Separate Electricity Meters: Tenants pay their own electricity, streamlining utility management and eliminating disputes, so you can focus on collecting rent. Tenant-Paid Utilities: Electricity, water, and heating are the tenants responsibility, significantly reducing your operating costs and boosting your bottom line. Private Backyards: Each unit enjoys its own outdoor space, perfect for barbecues, gardening, or family playtime, enhancing tenant retention. Ample Parking: Dedicated parking spaces for each unit ensure convenience for tenants and their guests, a highly desirable feature in urban settings. (id:47351)
11 Rosewood Crescent
Chatham, Ontario
TO BE BUILT - This 1695 sq ft Ranch by Magna Homes with 3 bedrooms, 2 baths, main floor laundry, covered front and back porches, double garage with concrete driveway. Open concept floor plan with large island in kitchen and gas fireplace in living room. Full UNFINISHED basement roughed with 2 bedrooms, family room, 3 pc bath and mechanical room. Come on in and choose stone, siding, flooring, cabinets, counters, light fixtures and more. Call today! (id:47351)
19 Rosewood Crescent
Chatham, Ontario
TO BE BUILT - This 1695 sq ft Ranch by Magna Homes with 3 bedrooms, 2 baths, main floor laundry, covered front and back porches, double garage with concrete driveway. Open concept floor plan with large island in kitchen and gas fireplace in living room. Full UNFINISHED basement roughed with 2 bedrooms, family room, 3 pc bath and mechanical room. Come on in and choose stone, siding, flooring, cabinets, counters, light fixtures and more. Call today! (id:47351)
14400 Tecumseh Road Unit# 209
Tecumseh, Ontario
Experience the pinnacle of luxury in this impeccably designed 2-bedroom + den, 3-bath corner suite offering 1,928 sq. ft. of refined living space and a 661 sq. ft. wraparound balcony with stunning north and east water views. The open-concept layout flows into a custom chef’s kitchen with a large island and premium built-in appliances—ideal for daily living and entertaining. The primary suite features a walk-in closet with a California Closets system and a spa-inspired ensuite. The den, complete with electric fireplace, is perfect for a home office or reading nook. Additional features include two underground parking spaces, a private boat slip, and a storage locker. Enjoy top-tier amenities like a state-of-the-art fitness centre and a stylish residents’ lounge/party room. Located in Tecumseh’s prestigious Harbour Club, this waterfront suite delivers unmatched lifestyle, luxury, and location. Contact the listing agent today to schedule your private tour. (id:47351)
1441 Ellis East
Windsor, Ontario
TURN KEY 4 UNIT BRICK TO ROOF BLDG IN A GREAT CENTRAL-EAST LOCATION. EACH SPACIOUS UNIT OFFERS LIVING & DINING ROOMS, KITCHEN & 2 BEDROOMS. 4 SEP BSMTS W/FURNACES, AC UNITS & 4 OWNED HWTS. ALL TENANTS PAY HYDRO & GAS. OWNER PAYS WATER ONLY. WELL UPDATED & MAINTAINED THROUGHOUT INCL ROOF, MOST WINDOWS & DOORS INSIDE & OUT. UPDATED KITCHENS & BATHS. HARD WIRED SPRINKLER SYSTEM TESTED & MAINTAINED YEARLY. LIST OF UPGRADES & RENT ROLL UNDER DOCUMENTS. ALL TENANTS ARE MONTH TO MONTH. NOTE: 3 AC UNITS AND FURNACE IN UNIT 4 ARE RENTED THROUGH RELIANCE. (id:47351)
L21c6 Robinson Highway 540 Highway
Silver Water, Ontario
Hunt Camp on 100 acres just south of the Silver Water Village with ATV access over a good trail and through a 20 year, very pretty second, growth to an all metal clad camp that can sleep up to 8 hunters. It is wired for generator with some propane lights & a propane cook stove. Built next to a year round creek for a non-drinking water source fed by a large wet area. Camp is 16 x 36 feet of kitchen, dining recreation area & bunk room. Yes, there is a privy as well. Ready for the fall season. Distance from highway to camp, in the lower south west corner, is 2.3 km $159,000 (1667) (id:47351)
77 Erie St N
Leamington, Ontario
Opportunity to own a thriving turn-key business in a prime location! El Charo is a well-established grocery store. Situated on busy Erie St in Leamington. This high-traffic location offers excellent visibility and a loyal customer base. The space is clean, well-maintained and fully equipped for immediate operation. Don't miss your chance to step into ownership with a solid foundation already in place. Reach out today for a private showing! (id:47351)
8591 Riverside Dr. E. Unit# 802
Windsor, Ontario
Move right into this beautifully renovated spotless 2-bedroom, 2-bath condo in a quiet, well maintained building. Enjoy breathtaking water views from your private balcony-perfect for morning coffee or evening relaxation. This unit features brand new laminate flooring throughout, fresh paint, and a renovated kitchen with stone countertop and island, and renovated bathroom for a modern, stylish look. This condo also fridge, stove (2024) and dishwasher (2024). Convenient underground garage parking spot. Condo fees include heat, electricity, and water. The building offers outstanding amenities: an indoor pool, exercise centre, and even a car wash bay. Furniture may be negotiable, making this an effortless option for downsizers, first-time buyers, or investors. Don't miss your chance to live in comfort with unbeatable views and all-inclusive living! (id:47351)
526 Birchbank Avenue
St Clair, Ontario
WELCOME TO THIS SPACIOUS FAMILY-SIZED RAISED RANCH, PERFECT FOR FAMILIES SEEKING AND CONVENIENCE! FEATURING FIVE GENEROUSLY SIZED BEDROOMS AND TWO FULL BATHS, THIS HOME IS DESIGNED FOR BOTH RELAXATION AND ENTERTAINING. THE MAIN FLOOR BOASTS A SUNLIT LIVING ROOM, A BRIGHT WHITE KITCHEN, AND A FORMAL DINING ROOM THAT OPENS TO A LARGE DECK-IDEAL FOR OUTDOOR LIVING. THE LOWER LEVEL IS ALL ABOUT LEISURE, WITH A LARGE FAMILY ROOM COMPLETE WITH A COZY NATURAL WOOD FIREPLACE. AFTER A LONG DAY, UNWIND IN THE LUXURIOUS JETTED TUB. FOR CAR ENTHUSIASTS, THE HEATED 24X24 GARAGE OFFERS PLENTY OF SPACE FOR VEHICLES AND PROJECTS. LOCATED JUST A SHORT FIVE-MINUTE WALK FROM ST. JOSEPH CATHOLIC SCHOOL, THIS HOME IS PERFECTLY SITUATED FOR BUSY FAMILIES. DON'T MISS OUT ON THIS WONDERFUL OPPORTUNITY! MOST RECENT UPDATES: FURN 2024, SUMP PUMP 2020, ROOF 2018, MAIN AND LOWER FLOORING (APPOX 5-8 YEARS). HWT IS A RENTAL. (id:47351)
276 Merritt Avenue #117
Chatham-Kent, Ontario
ATTENTION FIRST TIME BUYERS AND INVESTORS! WELCOME TO THIS NEWLY UPDATED, CENTRALLY LOCATED GROUND FLOOR CONDO. DESIRABLE END UNIT WITH ON-SITE LAUNDRY. SECURED ENTRANCE WITH AMPLE PARKING. NEWLY UPDATED LAMINATE, TILE AND VINYL FLOORING THROUGHOUT, MODERN BLACK HARDWARE & FIXTURES INSTALLED THROUGHOUT. UNIT IS READY FOR YOU TO CALL YOURS! STATUS CERTIFICATE AVAILABLE UPON REQUEST. SELLER RESERVES THE RIGHT TO ACCEPT OR DECLINE ANY AND ALL OFFERS. (id:47351)
1104 County Rd 11
Essex, Ontario
Versatile Mixed-Use Property – Live & Work from Home! Welcome to 1104 Walker Rd, perfectly situated between McGregor and Harrow, offering a rare blend of residential comfort and commercial flexibility on a generous footprint of approximately 3,750 sq ft. The residential portion spans over 1,100 sq ft, featuring a welcoming foyer, 3 spacious bedrooms including a primary suite with adjacent walk-in closet and access to a covered deck—ideal for relaxing evenings or fireside gatherings. The open-concept kitchen, dining, and living area is filled with natural light, while 2 full bathrooms and a convenient laundry area complete the living space. The front of the building includes over 2,000 sq ft of workshop space, perfect for trades, storage, or light industrial use (see extensive permitted uses of C3.1 zoning), along with an additional 600 sq ft office area to run your business with ease. Equipment is negotiable, offering added value and convenience for the right buyer. Whether you're an entrepreneur, contractor, or someone seeking a flexible work-from-home setup, this property delivers outstanding potential in a peaceful rural setting. (id:47351)
111 Riverside Drive East Unit# 1107
Windsor, Ontario
Great opportunity to buy into one of Windsor's most rising value, up and coming condominiums. 1 bedroom with east view of the city from balcony. Located on Riverside Dr. E. across from our beautiful wat3rfront with walking trails, fishing the Bird scooter & bikes, nightlife, bus routes, close to tunnel & bridge very convenient. Building updates & amenities include floor to ceiling windows renovated hallways & lobby, new 3levators roof heated salt water pool, workout room w sauna. Includes 1 underground parking space. Condo fees include all utilities. Inexpensive living with condo fees and taxes totalling $684.74 or assume tenant (id:47351)
