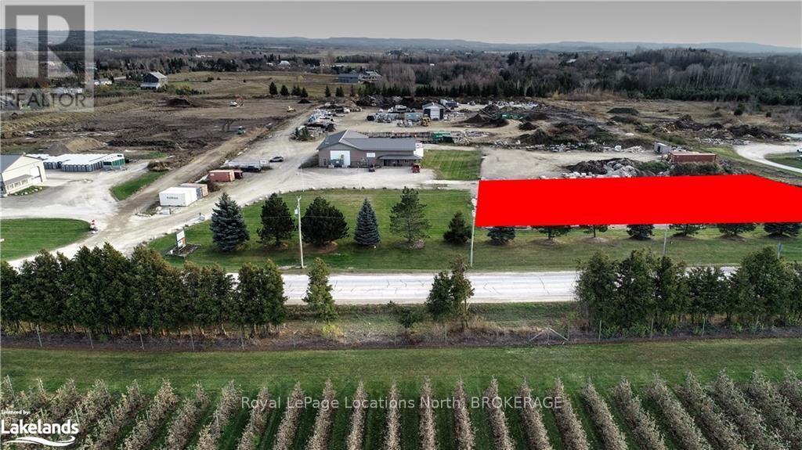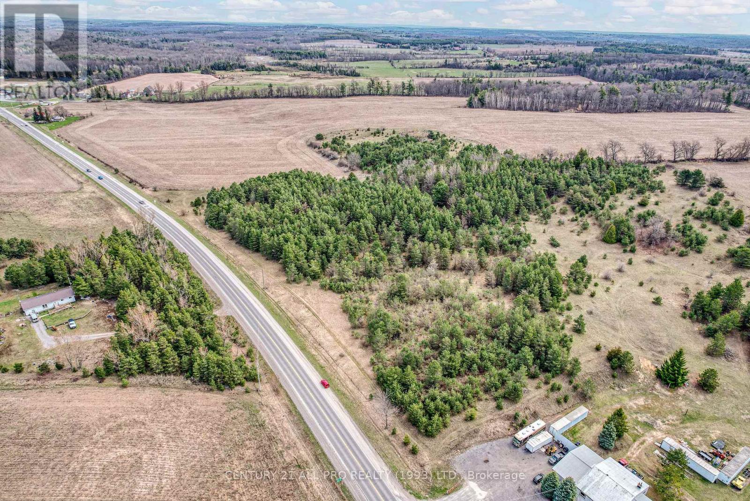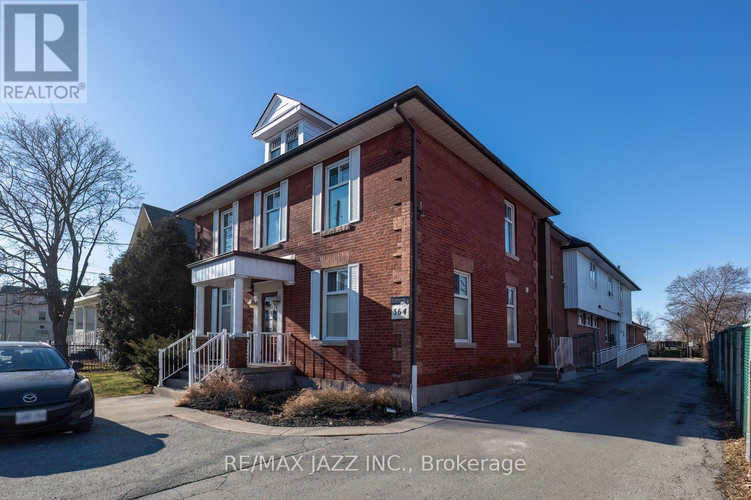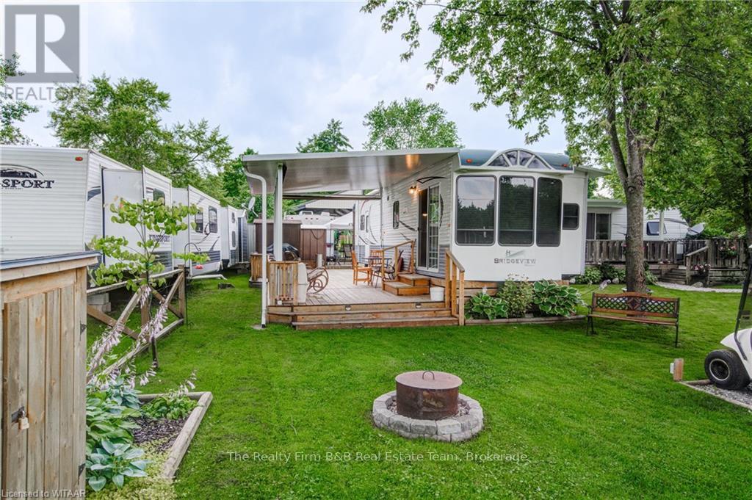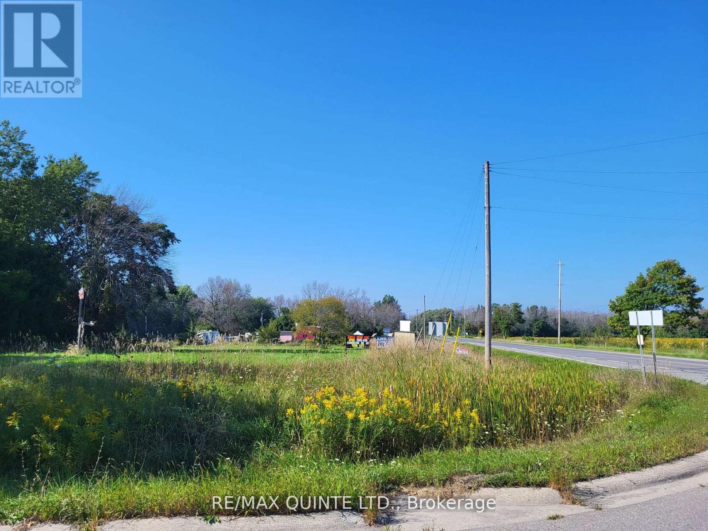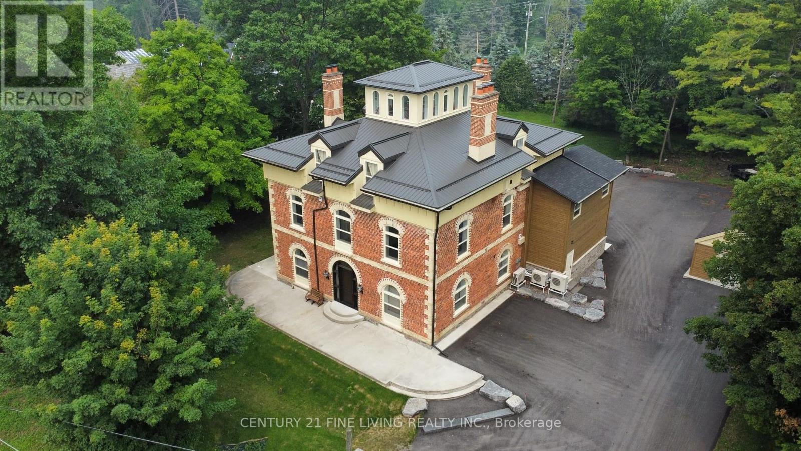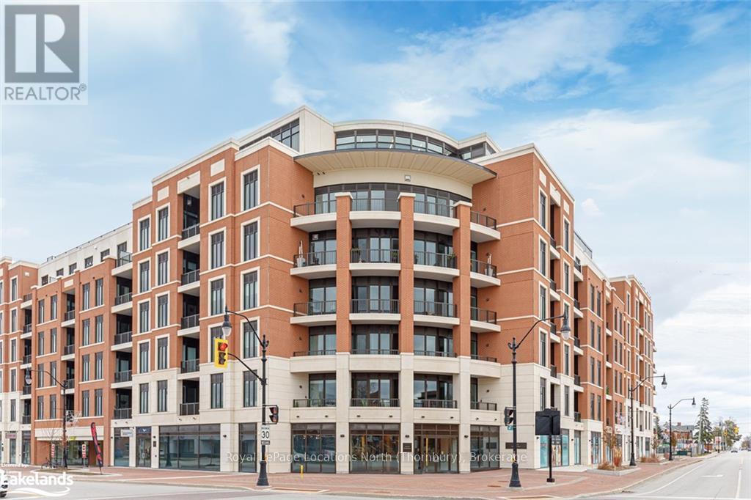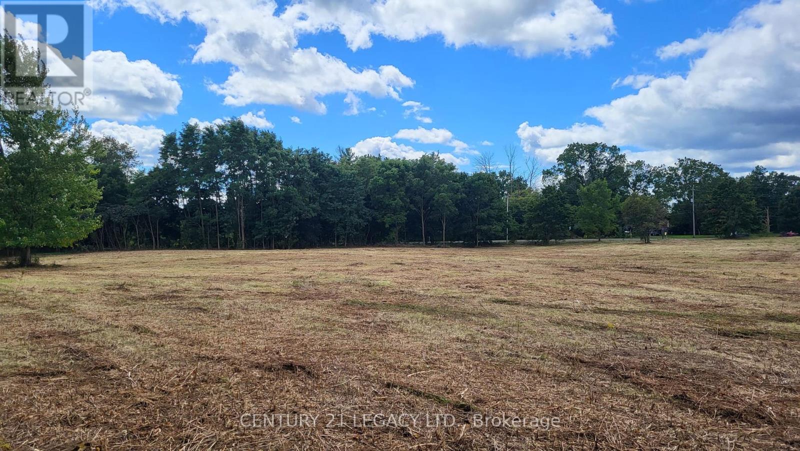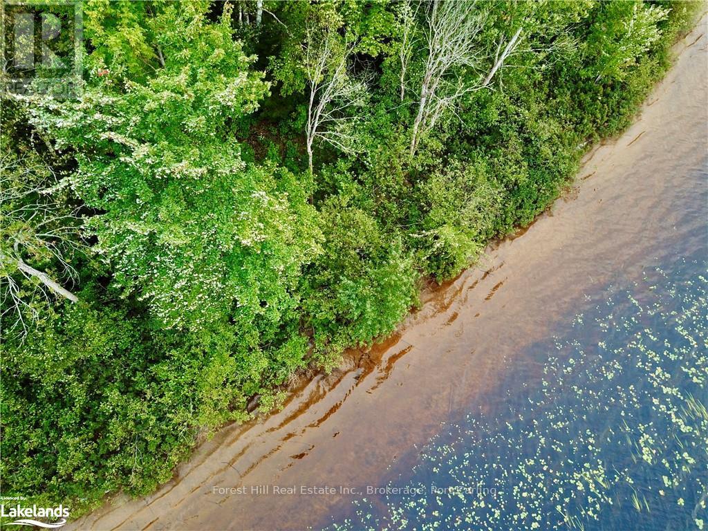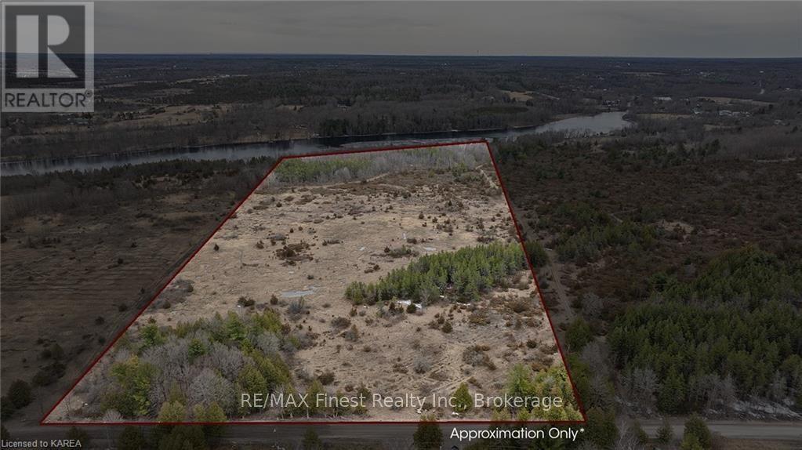1 - 827470 Grey Rd 40
Blue Mountains, Ontario
Fantastic opportunity to lease vacant land on Grey Rd 40, strategically positioned just beyond the bustling towns of Thornbury and Clarksburg. \r\nSpanning an impressive 1.7 acres, this expansive outdoor storage space is perfectly tailored to accommodate a variety of needs. Whether you're seeking additional storage capacity or envisioning launching a new venture in construction or landscaping, this prime commercial real estate offers the canvas for your ambitions to flourish.\r\nWith its generous dimensions and easy accessibility, this property promises versatility and convenience for businesses of all kinds. Seize the moment to establish your presence in this thriving area, where opportunity meets location. (id:47351)
0 County Road 45 Road
Alnwick/haldimand, Ontario
This 5.5 acre partially treed building lot is located south of the Village of Roseneath on the East side of County Road 45. Just north of 911# 8219. This lot offers 947.67 feet of road frontage allow for 1 new residential home to be built. Located within minutes to all amenities in Roseneath has to offer. (id:47351)
364 Simcoe Street S
Oshawa, Ontario
This 0.37 Acre parcel offers many options with its Planned Strip Commerical (PSC-A, R3-A, R5-B, R7-A) zoning including office space, retirement home, private school, long-term care facility, and much more. The building offers over 7000 square feet currently used as a mix of office and living space with a partial basement, 400 amp electrical service, forced air gas heating, central air and a gas generator. **EXTRAS** Please do not attend the property without an appointment! Please note that the current use is property tax exempt. (id:47351)
38 - 923590 Road 92 Rr#3 Road
Zorra, Ontario
Welcome to unit # 38, at Happy Hills Resort in the 5 month seasonal section! Happy Hills Resort has so much to offer from heated family swimming pool, heated adults only pool, children?s splash pad, trails, children?s crafts / activities, hayrides, animal farm, 16-Hole Mini Putt Golf Course, 9-Hole Golf Course, driving range, soccer field, multiple playgrounds, bocce ball, bicycle and skateboard activity centre, tennis court, pickleball court, volleyball court, basketball court, shuffleboard, ball hockey/inline skating court, horseshoe pits, BMX bike track, electric R.C. car track and jumping pillows. This 2018 Bridgeview HL Enterprise offers a spacious living room with pull out couch, modern eat-in kitchen with appliances. The 3 peice bathroom offers a stand up spacious shower. The bedroom has a queen size bed and large closet with rear exit door to the wood deck. Outside you will find a 38? Deck with 20?x13? Hard Awning and 15? Roll Out Awning, storage shed, wooden wood shed, great size grass area for family games and bonfires. Inclusions: Inside Furniture & Appliances (stove, fridge, microwave) / Wooden Woodshed / Storage Shed with Some Shelving / Gardening Tools (id:47351)
0 Beside 1716 Lakeside Drive
Prince Edward County, Ontario
Great corner 1/2 acre building lot on the edge of the charming Hamlet of Consecon located on Wellers Bay. This lot includes a row of mature cedars at the back of the property. The zoning of HR- Hamlet residential allows for 2 dwellings and municipal water is at the lot line. Great location being 15 minutes to 401 and Trenton and close to many wineries and North Beach Provincial Park! Enjoy the day fishing and boating in Wellers bay as boat launch close by. Perfect location for your new home! (id:47351)
201 - 1614 Ridge Road E
Oro-Medonte, Ontario
Welcome To 'Hawkstone Manor' In Old Charm Historical Hawkestone... Full Preservation Of This Unique Century Grand Manor Home And Fully Renovated Suites. Stunning Curb Appeal With Keystone Brick, Soaring Ceilings, Exquisite Trim Work & Superior Interior Finishes. Ensuite Laundry, 2 Fireplaces. The Building Features State Of The Art Mechanical Systems And Offers The Most In Home Comfort And Efficiencies. This 4 Storey Dwelling Has 5 Executive Suites (See Schedule For Each Floor Plan). This Is A Lifestyle Building With Exceptional Finishes Both In And Out. This Along With Manicured & Groomed Grounds Welcome The Most Discerned Occupants And Guests! **EXTRAS** Stainless Fridge, Stove, Washer & Dryer. Separate Hydro Metering. Wall-Mounted Heated And Cooling Units W/ Remotes. Surface Parking. Steps Away From The Lake & Easy Access To Highways. Ideally Located Just 10 Min North Of Barrie. (id:47351)
211 - 1 Hume Street
Collingwood, Ontario
Experience the epitome of luxury living at the heart of Downtown Collingwood in the "Monaco," a sophisticated one-year-old residence. Enter through the doors of this professionally designed and decorated haven, greeted by a spacious foyer that sets the stage for refined living. Enjoy the convenience of strolling to Collingwood's charming boutiques and diverse restaurants, all within easy walking distance. This meticulously crafted 3-bedroom, 2-bathroom residence spans 1441 square feet, providing an open and luminous ambiance. The interior is adorned with tasteful finishes, upgraded flooring, tall doors, and high ceilings, amplifying the stylish allure of the condo. The main living area, featuring a Livingroom, and Primary Bedroom, boasts floor-to-ceiling windows, flooding the space with natural light, and a walk-out to a balcony, seamlessly blending indoor and outdoor living. The contemporary kitchen, a focal point of the home, showcases Quartz counters, upgraded cabinets, and a peninsula breakfast bar for casual dining. The generously sized Primary Bedroom includes an oversized walk-in closet and a spa-like ensuite with double sinks and a spacious glassed shower. Marvel at breathtaking Escarpment Views from the landscaped rooftop terrace, equipped with outdoor seating and BBQ areas. Indoors, a bar area and a large professional gym provide additional spaces to unwind while taking in panoramic vistas. Heat, hot water and water included in the condo fee. Two underground parking spaces, an exclusive locker, and a double bicycle rack add convenience to your upscale living experience. Furnishings negotiable and the option to purchase fully furnished, ensures a seamless transition to this luxurious lifestyle. (id:47351)
5 Mackenzie John Crescent
Brighton, Ontario
The Brighton Meadows Subdivision is officially open and Diamond Homes is offering high quality custom homes. This hickory model is on display to view options for pre-construction homes. Showcasing ceramic floors, 2 natural gas fireplaces, maple staircase, 9 Foot patio door. Spectacular kitchen w/ quartz countertops, cabinets to ceiling with crown moulding, under valence lighting, pot drawers, island with overhang for seating. Other popular features include primary suite with ensuite bath (glass and tile shower), walk-in closet, spectacular main floor laundry room off mudroom. Forced air natural gas, central air, HRV. Many options and plans available for 2024 closings! Walk-out and premium lots available! Perfectly located walking distance to Presquile Park. 10 minutes or less to 401, shopping, and schools. An hour from the GTA. **EXTRAS** Development Directions - Main St south on Ontario St, right turn on Raglan, right into development on Clayton John (id:47351)
160 Sai Crescent
Ottawa, Ontario
Flooring: Tile, Feast your eyes on this spacious bright 4 bedroom, 4 bath single family home situated in the desirable of Hunt Club Park! Main floor boasts an inviting foyer, elegant hardwood flooring and mudroom, large living and dining room, family room with fireplace, eat-in kitchen with lots of cupboards, S/S appliances & ample cabinetry. 2nd level offers large master bedroom w/walk-in closet & (5pcs) ensuite bath, 3 generous bedrooms w/full (3pcs)bath. gorgeous lower level w/rec room area, Office & full (3pcs) bath. double car garage, Walk to schools, parks, shopping centers and more! SS Appliances 2017, Furnace 2017, A/C 2019, HWT 2024. This is a place you would be happy to call home!, Flooring: Hardwood, Flooring: Carpet W/W & Mixed (id:47351)
1278 Hwy 5 W
Hamilton, Ontario
8.23 Acres In A Prime Location Corner Of Hwy 5 & Hwy 8. A2 Zoning In A High Traffic Area Totally Flat And Gas Just Around The Corner. Ready To Build With Plenty Of Possibilities Within Zoning Including But Not Limited To; Single Detached Dwelling, Residential Care Facility, Veterinary Service (Farm Animals), Kennel, Nursery, Home Industry, Agricultural, Abattoir, Agricultural Processing Establishment, Farm Products Supply Dealer. Special Note - Brand New Water Well, Environment Phase 1, Hydrogeological studies And Archaeological Survey All That's Needed To Start Building Right Away Per Your Requirements Is Already In Place. There Is Natural Gas Available At The Property Too! Buyer & Buyer's Agent To Perform Own Due Diligence On Zoning And Building Allowances Etc. Offers Anytime! **EXTRAS** Brand New Water Well, Environment Phase 1, Hydrogeological studies And Archaeological Survey Included. Buyer To Do Own Due Diligence. Viewing Instructions Go Direct*** For Complete Zoning Documents Contact The City Of Hamilton Zoning Dept. (id:47351)
686 East Fox Lake Road
Huntsville, Ontario
Welcome to Fox Lake. This beautiful waterfront lot provides a buyer the opportunity to build a dream cottage or custom waterfront home. The natural features of this parcel offers several building sites with gentle access to a sandy waterfront and amazing sunset views. With 200ft of frontage and just under 2 acres, your design options are wide open. The surrounding mature forest provides a scenic backdrop for your new build. This location blends incredible privacy with the convenient access to all that Huntsville has to offer; arts, entertainment, recreation facilities and medical services are all minutes away. (id:47351)
46 Petworth Road
Stone Mills, Ontario
Discover a breathtaking, approximately 13-acre parcel of vacant land along the serene Napanee River, with close to 330 ft of waterfront, situated on Petworth Road. This stunning property offers picturesque views and an ideal setting for various development opportunities. Enjoy waterfront living with access to recreational activities like boating, kayaking, and fishing. With utilities and road access nearby, this rare gem awaits your vision and creativity. Please do not walk the property without your agent present. (id:47351)
