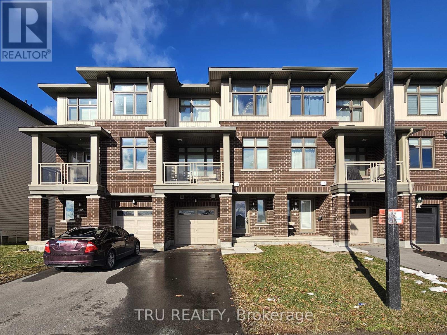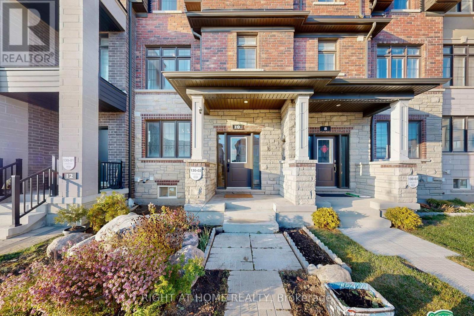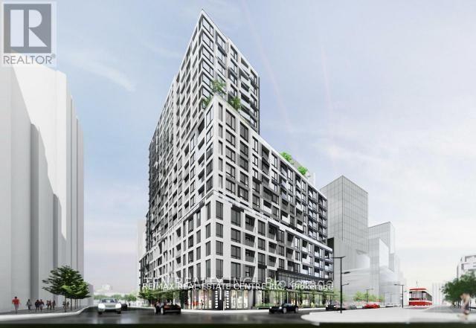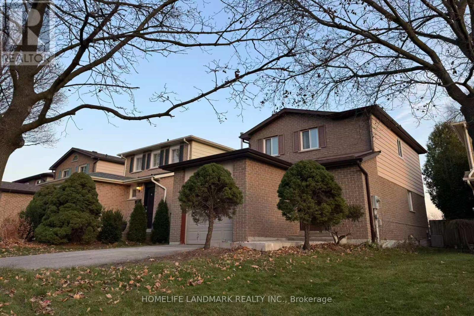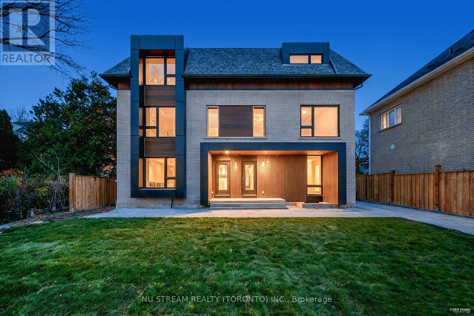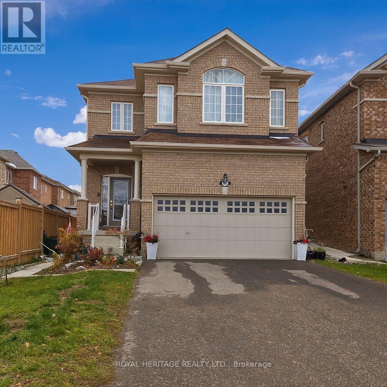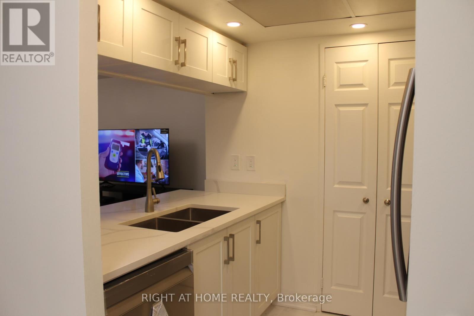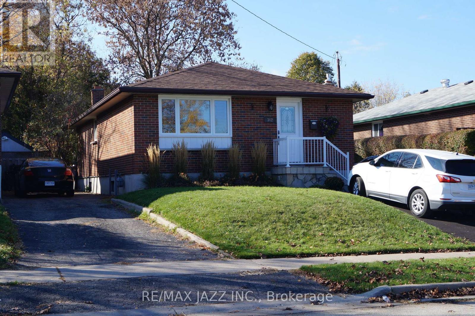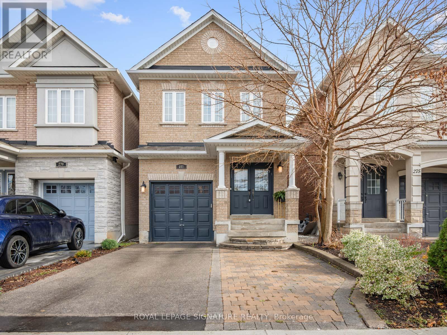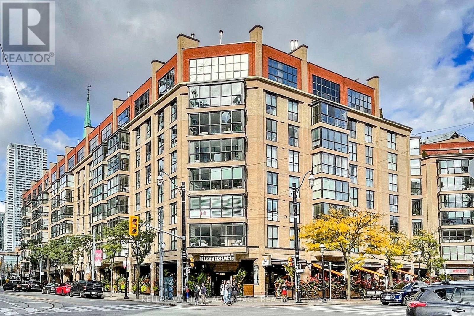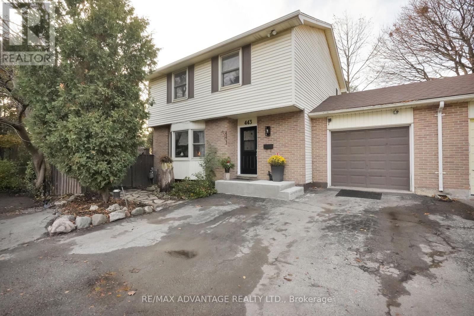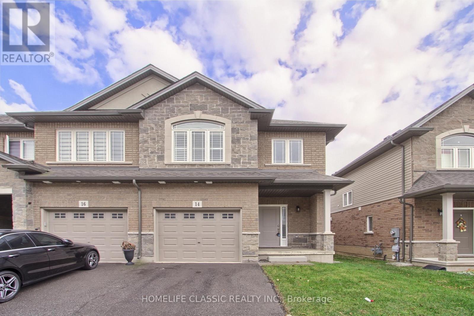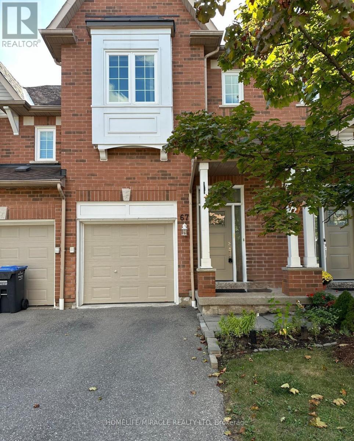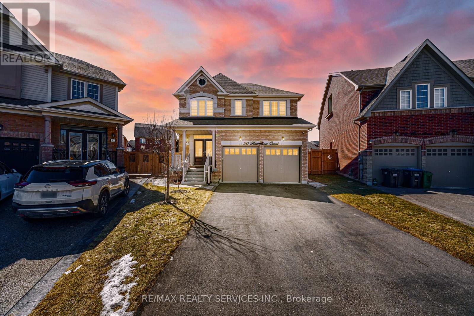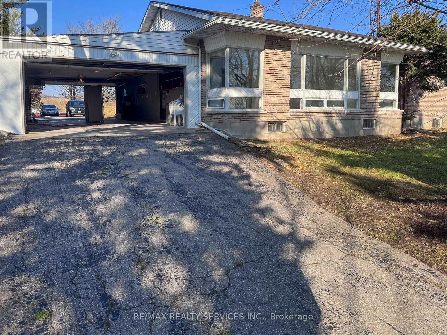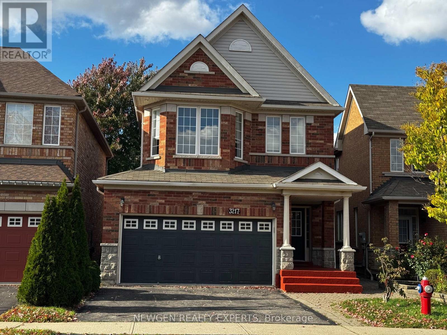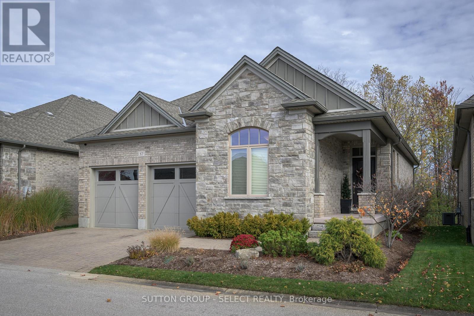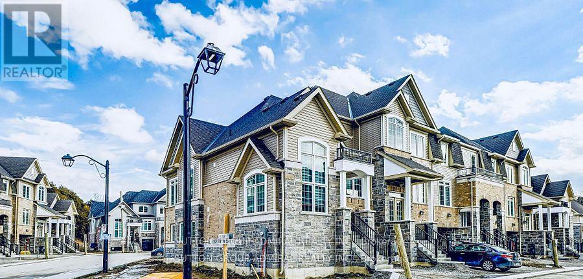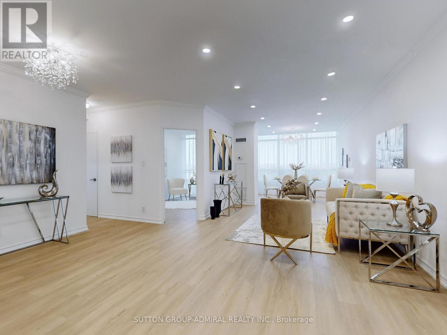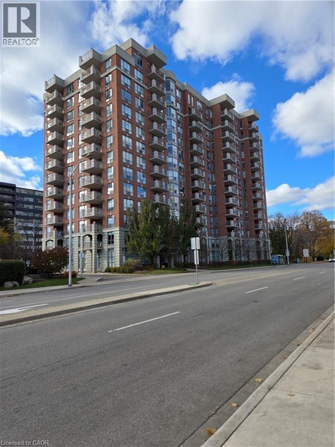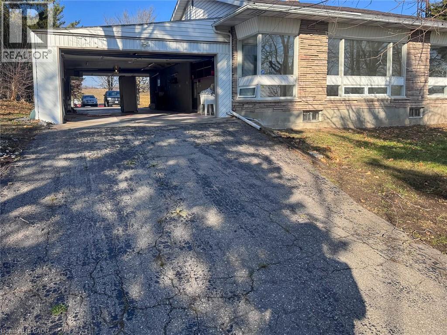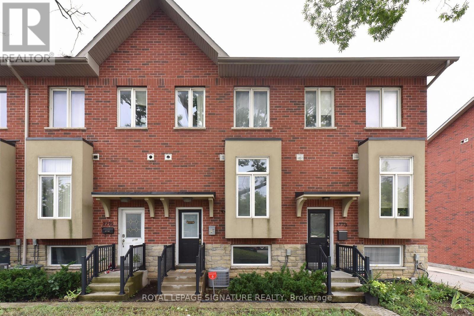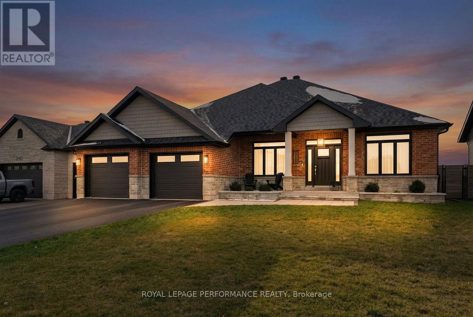887 Couloir Road
Ottawa, Ontario
Welcome to this like-new 2-bedroom, 2.5-bathroom townhouse in the highly sought-after, family-oriented community of Orleans. This bright and modern home offers a functional open-concept layout, highlighted by a spacious covered balcony perfect for relaxing or entertaining while enjoying serene views of the greenspace of Eden Park directly across the property. The well-designed floor plan features two generous bedrooms, each with access to full bathrooms, along with a convenient main-level powder room. Parking is a breeze with an attached single-car garage plus two additional driveway spaces-rare total parking for three vehicles. Nestled in a quiet, friendly neighborhood close to parks, schools, shopping, and transit, this home offers comfort, convenience, and a peaceful setting. Available for immediate move-in-don't miss your chance to call this beautiful townhouse home! (id:47351)
10 Percy Rye Avenue
Markham, Ontario
Stunning very well maintained modern style Minto Union Village Elm 2 Model 3 Storey Townhouse With finished Basement. Featuring 4 Bedrooms 4 Baths, 2 Ensuites(one in ground floor which serves perfect for guest and in-laws0. Double Car Garage, With Walkout Rooftop Terrace. Tons Of Money Spent On Upgrades. Features Upgraded Oak Hardwood T/Out, Smooth Ceilings 9 Foot Ceilings On 2nd, And 3rd Floors. Upgraded Kitchen W/ Upgraded Soft Close Cabinets, Glass Doors, S/S Appliances, Electric Fireplace With Feature Walls, Wrought Iron Pickets, Double Closets In All Bedrooms, Master Ensuite. Perfect school zone, convenient location. upscale community. Move in and enjoy! (id:47351)
1607 - 15 Richardson Street
Toronto, Ontario
Stunning studio apartment in the heart of Toronto, featuring bright, open-concept living and modern finishes throughout. Enjoy laminate flooring, a sleek kitchen with quartz countertops and built-in appliances, and a combined kitchen/dining area with a walk-out to a balcony offering beautiful city views. The living/sleeping area includes a walk-in closet and a 3-pc ensuite.Fantastic location-steps to Sugar Beach, parks, public transit, and all local amenities, with easy access to the Gardiner Expressway. (id:47351)
3108 Plum Tree Crescent
Mississauga, Ontario
Welcome Home! Charming Detached home on a quiet court in family-friendly Meadowvale ** Backing Onto Green Space ** with no rear neighbors. This well-maintained property offers 3 spacious bedrooms, 1.5 baths, and a beautifully finished basement featuring a cozy fireplace, a dedicated laundry room, ample storage, and Brand-New Laminate flooring and Carpeting. Freshly Painted throughout with Brank-New Light Fixtures on both main and second levels, complemented by large windows that fill the home with natural light. The updated bathroom includes a Brand-New Modern Vanity & Mirror with Lights. The bright kitchen and separate breakfast area provide functional, well-defined spaces and include a Brand-New Dishwasher. The breakfast area offers a walkout to a large, south-facing private backyard with a lovely apple tree-perfect for gardening, kids, pets, and outdoor entertaining. The dining room overlooks the spacious living room, while the living room's large window offers peaceful views of the yard. Right by top-rated schools & parks. Minutes to Meadowvale Community Centre, Town Centre, shopping plazas, Walmart Supercentre, Copenhagen Tennis Courts, GO Transit, and Highways 401 & 407. A fantastic opportunity to own a move-in-ready home in a quiet, welcoming community. Don't miss it! (id:47351)
Unit1a/b - 25 Devondale Avenue
Toronto, Ontario
Brand-New 4-Bedroom, 4-Bathroom 2000sqft unit close to Yonge&Finch subway - Spacious, Modern & Ideal for Families/Professionals or Sharing: Be the first to live in this brand-new unit, within a thoughtfully designed multiplex, located in an upscale West Willowdale neighbourhood.4 full-size bedrooms, each with its own ensuite bathrooms, lots of space and privacy for families or professionals sharing. The walkout basement portion can be an in-law suite, staying close to family.Enjoy a brand new modern kitchen with quartz countertops and appliances, open-concept living and dining areas, and a private BBQ balcony with a beautiful view of the mature, tree-lined neighbourhood.Walkable to Yonge Finch subway station, buses, schools, supermarkets, cafe/pizza, and 3 local parks . Fit your living style for both your busy weekdays and relaxing weekends! (id:47351)
985 Black Cherry Drive
Oshawa, Ontario
Brand new legal walk-out 2-bedroom, 1-bathroom basement apartment with modern finishes throughout! Bright open-concept living/dining area, stylish kitchen with stainless steel appliances, and private in-unit laundry. Separate walk-out entrance with stairs and 2 driveway parking spaces. Utilities (gas, hydro, water) included - tenant pays own internet. Located in a quiet, family-friendly neighbourhood close to transit bus stops, community centre, Walmart, Costco, Home Depot, and with quick access to Hwy 407. Available immediately! (id:47351)
1507 - 285 Enfield Place
Mississauga, Ontario
Very Well Maintained and Spacious Condo Unit in the Heart of Mississauga, Newly Renovated Kitchen and Washrooms. New Microwave-Exhaust Over Stove Range and Dishwasher. Ensuite Washer and Dryer. Includes Hydro, Water, Heating and Cooling, Cable TV, High Speed Internet, Locker and 1 Underground Parking. Very Near to Schools, Bus Stop, Shopping and Highway. Spacious 2 + 1 Bedrooms and 2 Full Washrooms. (id:47351)
362 Elmridge Street
Oshawa, Ontario
Bright and spacious, furnished 1-bedroom basement apartment in Oshawa's desirable Donevan community! This inviting space features large windows throughout, filling the home with natural light. The oversized living room includes a cozy fireplace, and the large kitchen offers plenty of counter and storage space. The bedroom boasts a generous closet for extra storage. Smoke & carbon monoxide detectors for your safety. Utilities to be negotiated (heat, hydro, water, cable & internet!) plus a driveway parking space for your convenience. You will enjoy conveniently located shared laundry right outside your door. Located close to transit, shopping, parks, trails, and the community centre - an ideal home for a single person or young couple seeking comfort and convenience! Conveniently located near shopping & transit. (id:47351)
48 - 2500 Hill Rise Court S
Oshawa, Ontario
Welcome to 2500 Hill Rise Court, a stunning end-unit condo townhouse featuring 3 spacious bedrooms and 2 bathrooms, perfectly situated in Oshawa's highly sought-after Windfields community. This home offers an exceptional lifestyle-just minutes from Ontario Tech University, Durham College, the new Windfields Farm Shopping Centre, Costco, top-rated schools, and the Oshawa Golf & Country Club. Enjoy quick access to Highway 407 and Simcoe Street for an easy commute across the GTA. The end-unit design provides extra windows that flood the home with natural light, enhanced privacy with no neighbors on one side, and a larger garage compared to most units. Located in one of Oshawa's fastest-growing and most vibrant areas, surrounded by new developments, parks, and trendy cafes-this is a perfect place to call home! (id:47351)
277 Bathurst Glen Drive
Vaughan, Ontario
*Welcome Home* This immaculately kept detached residence(built 2010)is nestled in a highly sought-after, family-friendly neighbourhood. Featuring an ideal floor plan with 9' ceilings, double door entry, hardwood floors throughout, and an elegant oak staircase, this home offers both style and comfort. Pot lights and updated LED fixtures illuminate the bright, open-concept living and dining areas, enhanced by crown mouldings and a cozy fireplace-perfect for everyday living and entertaining. The gourmet kitchen shines with stainless steel appliances, stunning quartz countertops with matching backsplash, and a sleek, stylish center island designed for gatherings. A spacious breakfast area completes this inviting space. Freshly painted throughout. Additional features include inside access to the garage and a convenient 2nd-floor laundry room. The walk-out basement offers tremendous potential-ideal for additional living space, an in-law suite, or a future income-generating unit. Don't miss this rare opportunity to own a meticulously maintained home in Vaughan's desirable Patterson neighbourhood-with excellent infrastructure, Community Center, Parks, Shopping, Restaurants, Transit, Good Schools* Move-in ready-bring your furniture and enjoy! (id:47351)
713 - 35 Church Street
Toronto, Ontario
Step into this expansive, beautiful 1,125 sq. ft. suite in one of Toronto's most coveted downtown buildings. With a perfect 100 Walk Score, you're steps from St. Lawrence Market, the Financial District, theatres, restaurants, Union Station, subway and streetcars. The enclosed kitchen is equipped with brand new, full-sized appliances and new flooring. The living and dining areas flow seamlessly into a sunlit solarium framed by floor-to-ceiling windows, overlooking a peaceful courtyard- creating a serene retreat. A generous den offers flexible space, perfect for a home office or a cozy lounge. The large bedroom includes a spacious walk-in closet and plenty of room for comfy reading chairs. The 4 pc. bathroom has a luxe soaker tub and separate shower. Exceptional amenities include 24-hour concierge service, an indoor pool, hot tub, fitness centre, sauna, hobby room/workshop, squash court, and a rooftop terrace with BBQs. At street level, conveniences abound with Metro, churches, hospitals, cinemas, cafes, and restaurants right at your doorstep. Market Square is a highly regarded, well-managed building with an outstanding reputation for quality and community. Parking spot is located near the elevators for added convenience. Nestled within the vibrant flavour & spirit of the St. Lawrence Market neighbourhood, stepping into Suite 713 is like entering your own personal retreat!! (id:47351)
443 Sandringham Crescent
London South, Ontario
Welcome to this fantastic 2-storey home tucked away in a quiet enclave, just a short walk from LHSC and Parkwood Hospital. From the moment you step inside, you'll feel the warmth and comfort this home offers. The main floor features a bright, spacious living room perfect for family time, along with a beautifully updated kitchen complete with modern cabinetry, sleek countertops, and stainless steel appliances. The adjoining dining area features patio doors that leads to your own private backyard retreat-making mealtimes and summer gatherings effortless. A convenient main-floor laundry room and powder room round out this level. Upstairs, you'll find a large primary bedroom with a generous walk-in closet, along with two additional bedrooms-ideal for children, guests, or a home office. The fully finished basement adds even more family-friendly space, offering a cozy family room, fun bar area, and plenty of storage for all of life's extras. Did I mention that this home is carpet free? Step outside and discover a true backyard oasis. Enjoy multiple seating areas, a relaxing back deck, an large outdoor stone fireplace, beautiful perennial gardens and a white river rock garden, and even a newer hot tub (negotiable). It's the perfect spot for quiet evenings or lively get-togethers. The backyard shed sits on a newer concrete pad and a newer pathway leads from the side gate to the back deck. As an extra bonus the backyard is fully fenced. With its unbeatable location, you're within walking distance to schools, restaurants, shopping, grocery stores, bus routes, and countless amenities. A short drive brings you to the 401, White Oaks Mall, and Downtown-making daily life both convenient and connected. This is a home where comfort, community, and convenience come together beautifully. ** This is a linked property.** (id:47351)
14 - 14 Laguna Village Crescent
Hamilton, Ontario
Welcome To 14 Laguna Village Cres. End-unit Townhouse Located In Summit Park Community. Offering 1,841 Sq.Feet, Spacious Three Bedrooms, Three Bathrooms, Features Quality Finishes Throughout, Including Quartz Countertops, Stainless Steel Appliances Complement The Kitchens Modern Look, California Shutters Throughout Open Concept. Conveniently Located Near Schools, Parks, Shopping And Hways. (id:47351)
67 - 1588 South Parade Court
Mississauga, Ontario
Spectacular Sunny Unit With View on the back. Looking For AAA Tenants only. Family only. Steps to schools, shopping, parks, public transit & Erindale Go Train Station. Credit Valley hospital within easy driving distance. Square One, Erin Mills & Heartland within shopping distance. Easy access to highways 403 & 407. (id:47351)
30 Hamilton Court
Caledon, Ontario
//Oversized Pie Lot + Court Location// Rare To Find 4 Bedrooms Detached House Situated On An Oversized Pie Shaped Lot & Highly Desired Quiet Court Location In Southfields Village Of Caledon! **2 Bedrooms Legal Basement Apartment Registered As 2nd Dwelling** Double Door Entry!! Loaded With Upgrades* Family Room Comes With Fireplace & Upgraded Feature Wall* Hardwood Flooring In Main Floor & 2nd Floors & Oak Stairs! 4 Generous Size Bedrooms - Master Bedroom Comes With His & Her Closets & 5 Pcs Washroom! Laundry On 2nd Floor & Basement [2 Separate Laundry Pairs] Legal 2 Bedrooms Finished Basement Apartment As 2nd Dwelling** //Upgraded Washroom Counter-Tops// Loaded With Pot Lights** //No Side Walk - Total 6 Cars Parking// Oversized 500 Square Foot Deck, Separate Bbq Pad & An Extra-Large Event Sized Backyard Complete With In-Ground Sprinklers! Walking Distance To Etobicoke Creek, Parks, Schools, And Playground. Shows 10/10** (id:47351)
375 Blue Lake Road
Brant, Ontario
AAA Tenant Appeal - Luxury Country Living. Welcome to this beautifully upgraded 5-Bedroom, 3.5 -Bath Country Bungalow set on a picturesque estate-style lot in sought-after St. George. Enjoy a spacious layout featuring a separate living and dining room, a sunken family room with walk-out to the pool patio, and a bright, updated kitchen complete with a large bay window overlooking the yard and dual skylights for natural light. The primary suite offers an ensuite bath, walk-in closet, and walk-out to the pool area. The home includes newer appliances, ensuite laundry, and a wrap-around driveway with two road entrances-perfect for multi-car households. Relax and entertain with an in-ground pool, gazebo, mature landscaping, and generous outdoor space. The heated oversized double garage with front and rear overhead doors, suits hobbyists, trades, or additional storage needs. This home is part of a larger 174-acre farm, and the lease includes only the fully upgraded home, garage, and immediate yard. Please note: The rear farmland has shared access along one side of the property, used occasionally by the owner for farming operations. Tenant pays hydro and propane only. Well water included. Easy access to Brantford, Cambridge, Ancaster, Hwy 403, schools, shops, and recreation. All updates are as reported by the Landlord; further details available upon request. (id:47351)
(Upper Level) - 3217 Respond Road
Mississauga, Ontario
Looking For A Great Tenant For This Beautiful, Bright, And Spacious 4 Bedroom Detached House In A Prestigious Churchill Meadows Neighborhood Of Mississauga. Hardwood Floor Throughout the Main Floor Which Features an Open-Concept Living and Dining Area and a Separate Family Room with a Fireplace. Kitchen With Granite Counter Top, Ceramic Backsplash, Pantry And S/S Appliances. Open Concept Breakfast Area With A Walkout To The Backyard. Second Floor Has 4 spacious bedrooms, Master Bedroom With A 5Pc Ensuite. Enjoy The Convenience Of Upper Level Laundry. Entry To House From The Garage Is An Added Feature. Great Location, Minutes To All Amenities, Close to Hwy 403 and 407, Public Transit, Public Library, Schools, Parks, Credit Valley Hospital and Erin Mills Shopping Mall. Tenant Pay 70% Of All Utilities. (id:47351)
57 - 765 Eagletrace Drive
London North, Ontario
Discover refined one-floor living in this executive bungalow, perfectly positioned in The Sanctuary - an exclusive forest-framed enclave in Sunningdale West offering unmatched privacy and true lock-and-leave freedom through vacant-land condo ownership. All exterior care-lawn and garden maintenance, fertilization, irrigation, snow removal, and private road upkeep is managed for you, allowing more time for lifestyle, travel, and professional commitments. The main level spans approx. 1,600 sq. ft. with a full wall of windows overlooking protected green space. California shutters, crown moulding & hardwood floors elevate the spaces. The open-concept great room features an inviting gas fireplace, and direct access to the vaulted, screened Muskoka room with ambient lighting an all-season retreat that opens to the composite deck with glass railing. The kitchen combines soft-tone premium cabinetry, quartz surfaces, glass-front uppers, an updated centre island, and upscale appliances including Sub-Zero, Dacor, and Miele. The primary bedroom enjoys beautiful views, a walk-in closet and a 4-piece ensuite with double sinks and walk-in shower. A second bedroom with closet is currently customized as a sophisticated office with built-in cabinetry and a coffered ceiling. Main-floor laundry completes the level. The finished lower level (approx. 1,130 sq. ft.) provides exceptional comfort with 8'2" finished ceiling height, premium carpet and luxurious underpad that feels cloud-soft underfoot, a gas fireplace with built-in cabinetry, two bright bedrooms, a full bathroom with separate tub/shower, and a workshop/storage room. An ideal location for medical and academic professionals-moments from University Hospital, St. Joseph's Hospital, Western University, Ivey, and Schulich-and just minutes to Sunningdale Golf.A polished, private, maintenance-free lifestyle in a premier North London address. Lot size: 47.6 ft x 105.15 ft. Common elements/maintenance fee $305/month. (id:47351)
15 Andrew Knowles Lane
East Gwillimbury, Ontario
A sun field, new, gorgeous end unit townhouse. It feels like a semi-detached house. It is one of the largest in the neighborhood, visitor parking is just across! Very convenient for the visitors. More then 2000 sq. f. The Den with extra large windows can be used as a 3-Rd bedroom. Finished walkout basement can be used as 4-th Bedroom. 9Ft Ceilings on Main Floor. Large Windows thought the house, filling it with light and sunshine. $40,000.00 spent in Upgrades. designer Floors, Quartz Countertops in kitchen and bathrooms, glass shower, stair railings color and much more. All made with designer taste...1,580 square feet above grade plus a finished basement. Unique Enclave of 64 Towns at the heritage part Of Mt. Albert, next to beautiful Vivian Creek Park. Gorgeous New Community Designed for Vibrant Modern Living. Rare Layout Suitable For Families With Young Children Or Seniors. Furnished option is available for $3000. (id:47351)
Ph27 - 32 Clarissa Drive
Richmond Hill, Ontario
Welcome to a fully renovated, professionally designed 2-bedroom, 2-bathroom luxury suite spanning over 1,200 sq. ft. PENTHOUSE. Experience breathtaking panoramic views in the heart of Richmond Hill! Every inch of this unit has been upgraded with high-end custom finishes, including crown mouldings, smooth ceilings, pot lights throughout, and premium waterproof vinyl flooring.The stylish, modern custom kitchen features quartz countertops and backsplash, a breakfast island, ample storage, and brand-new, never-used stainless steel appliances (fridge, slide-instove, over-the-range microwave, dishwasher), plus a washer & dryer. Two bright bedrooms with a walk-out to a large balcony, custom closet organizers and two beautifully custom proffesionally renovated bathrooms. Enjoy a spacious open-concept living and dining area perfect for entertaining, with seamlessaccess to your private balcony showcasing unobstructed panoramic views. Additional highlights include custom curtains, modern light fixtures, 1 owned parking spot, and 1 locker. Ideally located just steps from Yonge St., shops, restaurants, transit, and top-rated schools. This penthouse offers the perfect blend of luxury, comfort, style, and convenience. Move inand start living your dream lifestyle today! (id:47351)
442 S Maple Avenue S Unit# 703
Burlington, Ontario
Highly sought after 978 square feet two bedroom, two bathroom condo in Spencers Landing. Located across from Spencer Smith Park and the Lake. The second bedroom comes equiped with a hide away Murphy Bed,hardwood floors,five appliances and easy access to the 9.9ft x11.5 balcony.The storage locker is conveniently located steps away from the underground parking space.Amazing ammenities include an indoor pool,sauna,well equiped ground level exercise room,overnight guest suite and party and games room.The front desk concierge provides access and security for the owners and their guests. Immediate possession Call for an appointment to view. (id:47351)
375 Blue Lake Road
St. George, Ontario
AAA Tenant Appeal — Luxury Country Living Welcome to this beautifully upgraded 5-Bedroom, 3.5-Bath Country Bungalow set on a picturesque estate-style lot in sought-after St. George. Enjoy a spacious layout featuring a separate living and dining room, a sunken family room with walk-out to the pool patio, and a bright, updated kitchen complete with a large bay window overlooking the yard and dual skylights for natural light. The primary suite offers an ensuite bath, walk-in closet, and walk-out to the pool area. The home includes newer appliances, ensuite laundry, and a wrap-around driveway with two road entrances—perfect for multi-car households. Relax and entertain with an in-ground pool, gazebo, mature landscaping, and generous outdoor space. The heated oversized double garage with front and rear overhead doors suits hobbyists, trades, or additional storage needs. This home is part of a larger 174-acre farm, and the lease includes only the fully upgraded home, garage, and immediate yard. Please note: The rear farmland has shared access along one side of the property, used occasionally by the owner for farming operations. Tenant pays hydro and propane only. Well water included. Easy access to Brantford, Cambridge, Ancaster, Hwy 403, schools, shops, and recreation. Room measurements and lot size are approximate and provided for information purposes only. All updates are as reported by the landlord; further details available upon request (id:47351)
3775 A St. Clair Avenue
Toronto, Ontario
Beautiful Freehold Townhouse! 9Ft Ceiling On Main Floor! New Hardwood Throughout! Oak Stairs! Fresh Modern Kitchen! Pot Lights! 2 Full Baths Upstairs! 4 Bedrooms! 2nd Floor Laundry! Walk To Bluffers Park! Ttc @ Your Doorstep, 1 Bus To Warden Stn, Minutes To The Scarborough Go! Close To All Amenities. Great Schools! This Home Is Move-In Ready !Extras: Includes: S/S Fridge, Stove, Dishwasher, Range Hood, Front Load White Washer/Dryer, Central Vacuum (id:47351)
1644 Sugar Stick Drive
Cornwall, Ontario
Welcome to this stunning executive-style brick 3+1 bedroom bungalow located in one of Riverdale's most sought-after neighbourhoods. Offering timeless curb appeal and quality throughout, this thoughtfully designed home features a spacious living room with vaulted ceilings and a cozy gas fireplace surrounded by beautiful ledge stone-perfect for relaxing or entertaining. A stylish gourmet kitchen complete with premium finishes, features a plethora of cabinet space, farmhouse sink, breakfast bar, quartz counters, backsplash, gas stove with matching stainless steel fridge, hood fan and dishwasher. Tiled foyer and practical mudroom to help keep things organized. 4 pc bathroom with tub/shower. The well-appointed primary suite includes a luxurious 4-piece ensuite complete with a soaker tub and beautifully tiled shower. Two additional bedrooms provide ample space for family or guests.The partially finished basement offers flexible space for a 4th bedroom, 3rd bathroom (roughed in) rec room or home home gym. Step outside to your backyard oasis boasting a covered deck and a heated in-ground salt water pool, ideal for summer enjoyment. A two car attached garage adds convenience and plenty of storage. Other notables: Hot water on demand, California shutters, garden shed, landscaping and paved driveway. Situated in an upscale area of the Riverdale subdivision, this home blends comfort, style, and exceptional location. *Basement bedroom photo has been virtually staged. As per Seller direction allow 24 hour irrevocable on offers. (id:47351)
