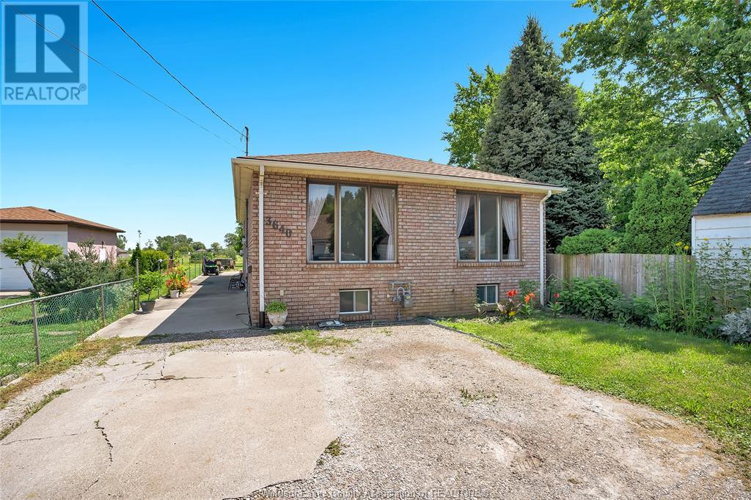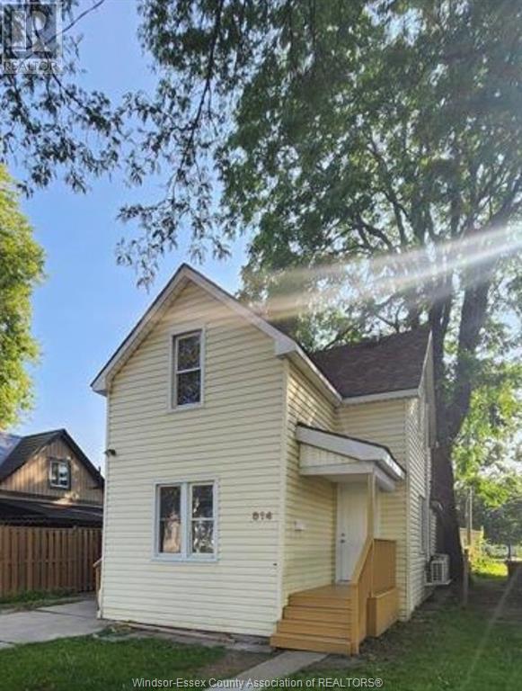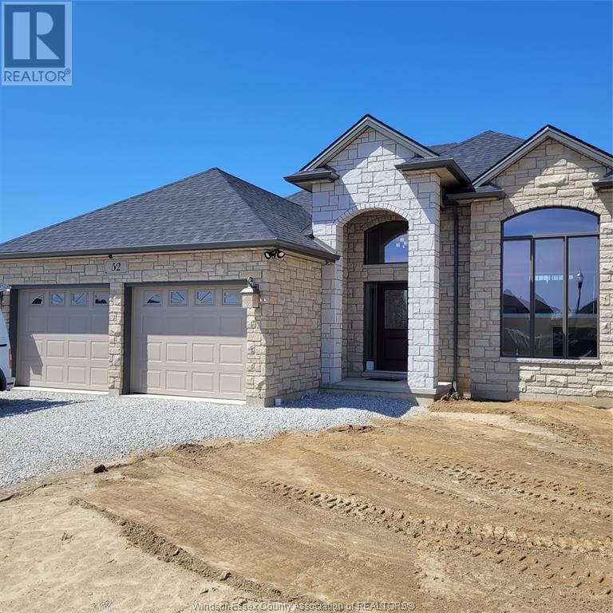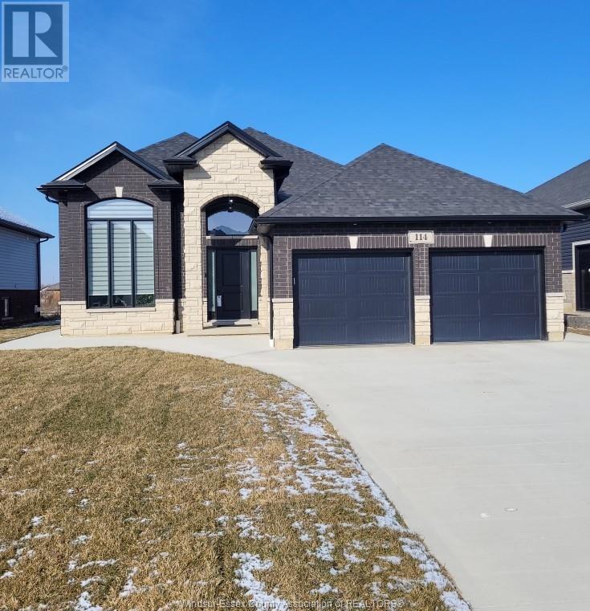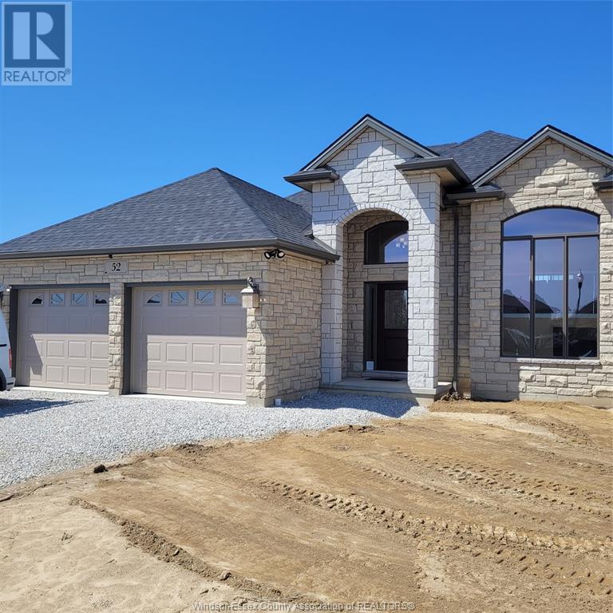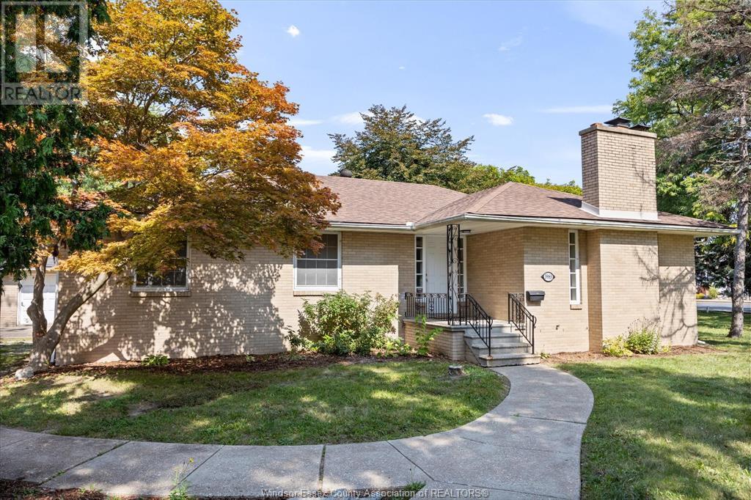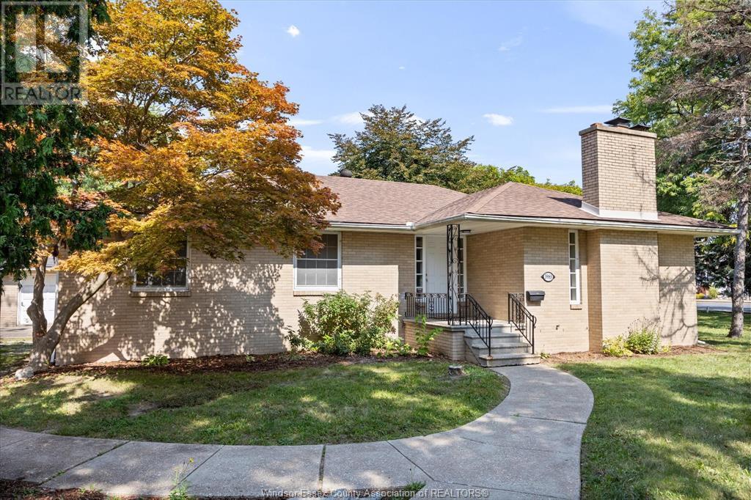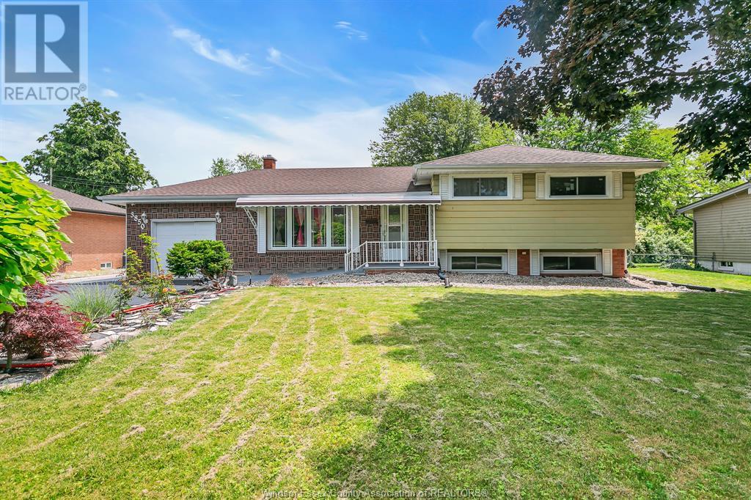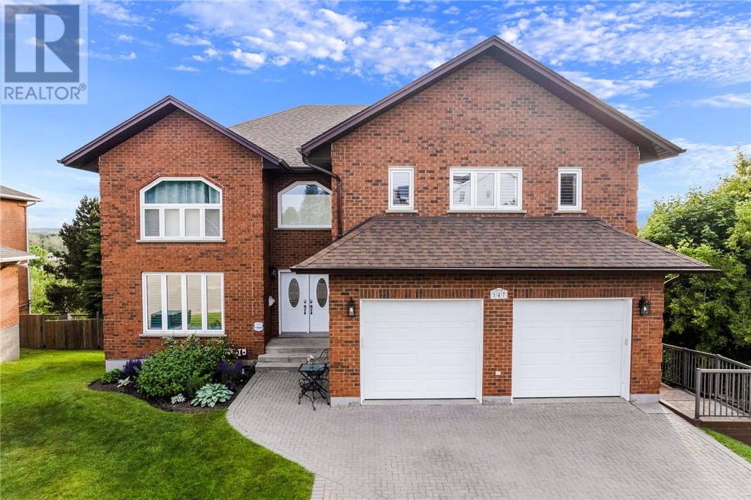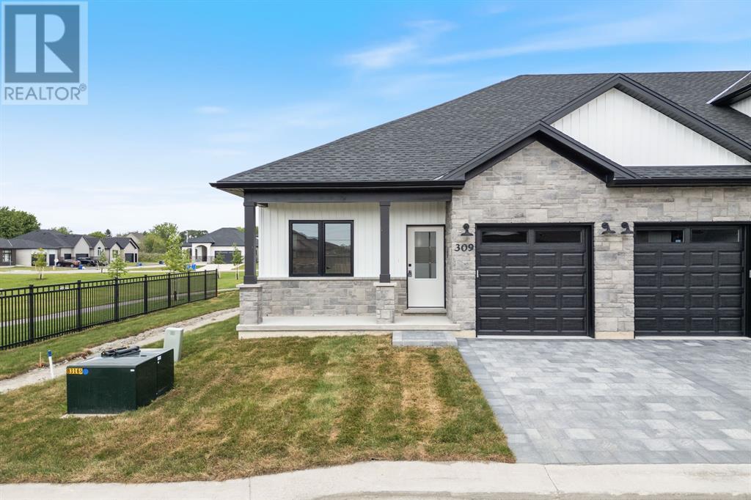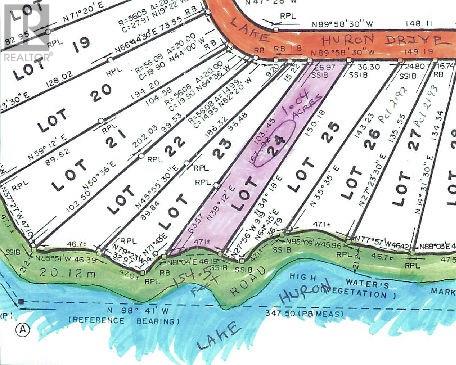3638-3640 Howard
Windsor, Ontario
WHERE ELSE CAN YOU GET TWO HOUSES ON ONE LOT FOR THE PRICE OF ONE WITH DEEP 1026 FOOT LOT IN SOUTH WINDSOR? FRONT HOUSE RENTED TO TENANTS AT 1550 PLUS. BACK HOME OWNER OCCUPIED BRICK TO ROOF 4 BEDROOM 2 FULL BATH. (id:47351)
4764 Regional Road 15 Unit# T-21
Chelmsford, Ontario
This versatile 2,800 sq. ft. unit in Place Bonaventure is ideal for businesses needing multiple offices or treatment rooms. It features nine offices, a conference room, lunchroom, washroom, and a spacious storefront area, plus two entrances and separate hydro. Located on a high-traffic corner in Chelmsford’s only enclosed shopping centre, the mall offers excellent visibility, over 700 free parking stalls, and easy access from Regional Road 15 and Highway 144. Anchored by Service Ontario, Independent Grocer, and major banks, Place Bonaventure sees steady foot traffic and is just 15 minutes from Downtown Sudbury. Lease for $7.00/sq.ft plus $7.50/sq.ft CAM and taxes ($3,383.33/month + HST). Call today to book a viewing! (id:47351)
814 Langlois
Windsor, Ontario
Stylishly updated 4-Bedroom home in a Central Location. This beautifully refreshed home is truly move-in ready and perfect for your family! Featuring 4 spacious bedrooms, kitchen and bathroom to stylish flooring, pot lights, and sleek decor. Enjoy year-round comfort with 4 ductless heating/cooling units, plus a new natural gas furnace (2024) for added efficiency. Crawl space insulation upgraded in 2024 for added energy savings! Located close to schools, shopping, and public transit. (id:47351)
43 Cherry Blossom Unit# Lot 14
Chatham, Ontario
STUNNING OPEN CONCEPT RANCH MODEL LOCATED IN PRESTANCIA FEATURES 3+1 BDRS,3 BATHROOMS, KITCHEN W/LARGE EATING AREA, MAIN FLOOR FAMILYROOM W/GAS FIREPLACE,FEATURES MASTER BEDROOM W/ENSUITE FEATURES ROMAN GLASS SHOWER AND SOAKER TUB,HARDWOODD FLOORING THROUGHOUT. GRANITE COUNTER TOPS, CERAMIC IN WET AREAS. LWR LEVEL FEATURES LARGE FAMILYROOM, BEDROOM & BATHROOM & LOTS OF STORAGE SPACE, POTENTIAL 2ND BEDROOM/OFFICE/DEN IN LOWER LEVEL. LOWER LEVEL CARPETED,REAR COVERED DECK, CONCRETE DRIVEWAY. (id:47351)
127 Valencia
Chatham, Ontario
STUNNING OPEN CONCEPT RAISED RANCH MODEL LOCATED PRESTANCIA FEATURES 3+1 BEDROOMS,3 BATHROOMS,LARGE KITCHEN W/LARGE ISLAND AND EATING AREA OPEN TO LIVINGROOM,DINNING ROOM,FEATURES MASTER BEDROOM W/ENSUITE FEATURES ROMAN GLASS SHOWER,2 BEDROOM & BATHROOM, HARDWOODD FLOORING THROUGHOUT.GRANITE COUNTER TOPS,CERAMIC IN ALL BATHROOMS.LOWER LEVEL FEATURES LARGE FAMILY ROOM, BEDROOM & BATHROOM & LOTS OF STORAGE SPACE,POTENTIAL 2ND BEDROOM/OFFICE/DEN IN LOWER LEVEL.LOWER LEVEL CARPETED.CONCRETE DRIVEWAY (id:47351)
112 Fenceline Drive
Chatham, Ontario
RAISED RANCH LOCATED IN QUITE CUL DE SAC FEATURING OPEN CONCEPT LARGE EAT IN KITCHEN,LIVINGROOM, DININGROOM HIGH STUDIO CEILINGS, 3 FULL BATHROOMS,3+2 BEDROOMS W/PRIMARY BEDROOM FEATURES ENSUITE W/ROMAN GLASS SHOWER LOWER LEVEL FINISHED W/LARGE FAMILYROOM,2 BEDROOMS,BATHROOM.EXTERIOR FINISHES STONE,BRICK & VINYL.ALSO FEATURES HARDWOOD, CERAMIC FLOORING, GRANITE COUNTER TOPS THROUGHTOUT.CONCRETE DRIVEWAY. LOCATED CLOSE TO 401 & WALKING DISTANCE TO NEW ST THERESA SCHOOL.CALL L/S FOR MORE DETAILS. (id:47351)
3985 Dougall Ave.
Windsor, Ontario
High traffic South Windsor location, directly across from Shoppers & Good Life Fitness, being offered as a single property with 184' of frontage, zoned RD 1.4 - well maintained 3 bedroom ranch available with immediate possession w./ 2 car detached garage, see possible severance options in the docs. Section for north side of the site, good opportunity for multi-family development - (id:47351)
3985 Dougall Ave.
Windsor, Ontario
High traffic South Windsor location, directly across from Shoppers & Good Life Fitness, being offered as a single property with 184' of frontage, zoned RD 1.4 - well maintained 3 bedroom ranch available with immediate possession w./ 2 car detached garage, see possible severance options in the docs. Section for north side of the site, good opportunity for multi-family development - (id:47351)
3850 Harcourt
Windsor, Ontario
Welcome to this beautifully maintained 4-level side split home, located in the highly sought-after South Windsor neighborhood! This spacious property features 3+2 bedrooms, 2.5 bathrooms, 2 kitchens, and a convenient grade-level entrance—offering flexible living options including potential for an in-law suite or secondary unit. The main floor living and dining rooms boast gleaming hardwood floors and have been freshly painted, with hardwood continuing throughout the second level. The lower level includes a large recreation room, second kitchen, and a laundry/storage area, with a separate grade entrance—perfect for extended family or rental potential. Enjoy outdoor living in the three-season sunroom at the rear of the home, ideal for relaxing or entertaining.Additional highlights include:Wide driveway with room for a camper or boat,Freshly painted driveway with anti-slip asphalt concrete walkway.Recent updates: Furnace (2019), Washer (2024), Dryer (2021), and mostly newer windows. (id:47351)
147 Forestdale Drive
Sudbury, Ontario
Welcome to 147 Forestdale—a stunning all-brick home offering almost 5000 square feet of beautifully maintained living space. Enjoy the comfort of in-floor heating on all three levels, zoned for optimal efficiency, with A/C units for both upstairs and down. The custom kitchen by La Cuisine (2023) is absolutely breathtaking and features only the highest end appliances, including, dacor, thermador and Bosch. The former dining room has been transformed into a stylish butler’s pantry with second dishwaher, fridge and built in coffee/espresso machine. Off the kitchen and butler pantry you have patio door leading out the most beautiful and private west facing views. The main level also features a generous dining room area, pantry, powder room and access to your 2 car garage. The Hardwood cherry stairs, engineered flooring, and California shutters add warmth and elegance throughout. The spacious primary suite includes dual walk-in closets and a spa like en-suite with both a soaker tub and walk-in shower. The upper level has a total of four massive bedrooms and 2 full bathrooms. The lower level featuring a massive rec room with anther bathroom a bar, sauna, and walkout to a private patio and built in fire pit. This home is perfect for entertaining and family gatherings. The decks are composite, and the roof and most of the windows have been updated. This is truly one of New Sudbury’s most exquisite homes with an amazing layout, tons of storage and only the finest finishes. (id:47351)
525 Anise Lane
Sarnia, Ontario
Welcome home to Magnolia Trails subdivision! Featuring a brand new upscale townhome conveniently located within a 3 min. drive to Hwy 402 & the beautiful beaches of Lake Huron. The exterior of this townhome provides a modern, yet timeless, look with tasteful stone, board & batten combination, single car garage, & a covered front porch to enjoy your morning coffee. The interior offers an open concept design on the main floor with 9' ceilings, hardwood and a beautiful kitchen with large island, quartz countertops & large windows offering plenty of natural light. The oversized dining space & neighbouring living room can fit the whole family! This bungalow unit includes 2 bedrooms & 2 bathrooms, including a master ensuite, & built-in laundry. Additional layout options available. Various floor plans & interior finishes to choose from. Limited lots available. Hot water tank rental. Listed as Condo & Residential. CONDO FEE IS $100/MO. Price includes HST. Property tax & assessment not set. (id:47351)
715 Lake Huron Drive
Spring Bay, Ontario
Lake Huron waterfront lot with well constructed driveway installed and building site cleared and levelled. Milton Point 154.5 feet of frontage accessed by year round road with hydro at the lot line. 715 Lake Huron Drive is ready to build. Pathway to the gravelly sandy dune area leading to the waters edge with spacious exposed flat limestone lake bottom for walking the shoreline. Picnic table and storage on site to camp while planning your future improvements. $219,000 (1668) (id:47351)
