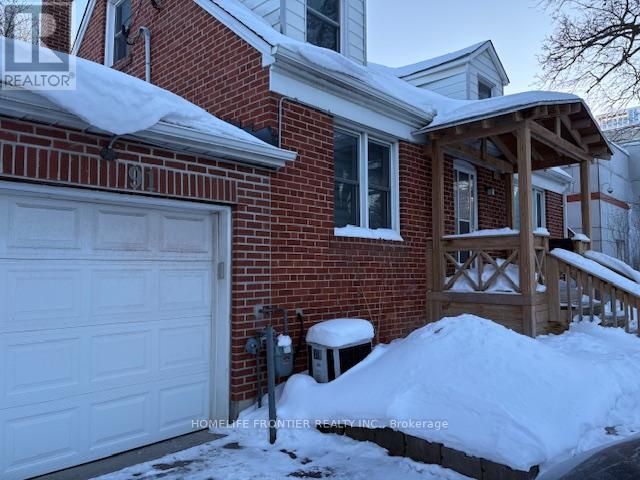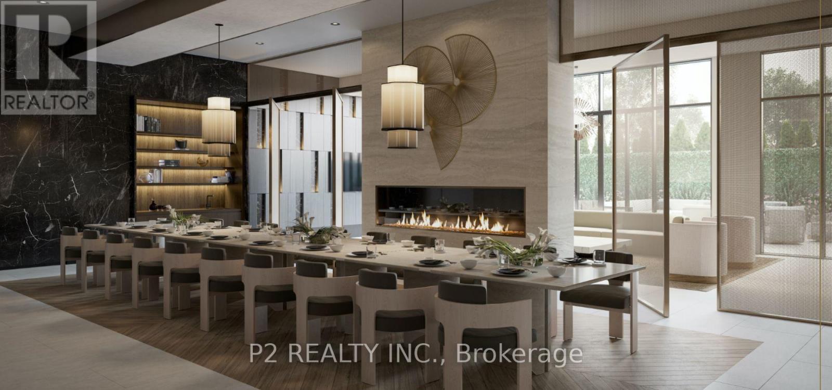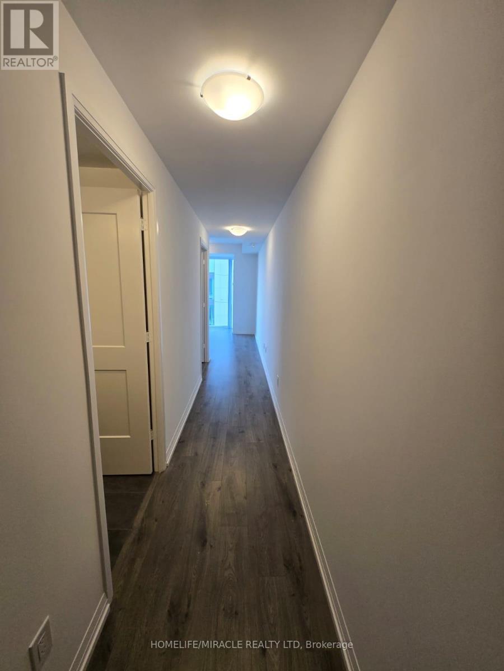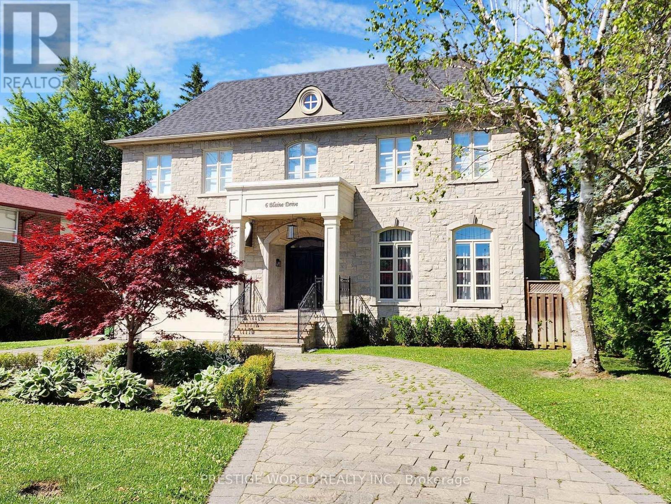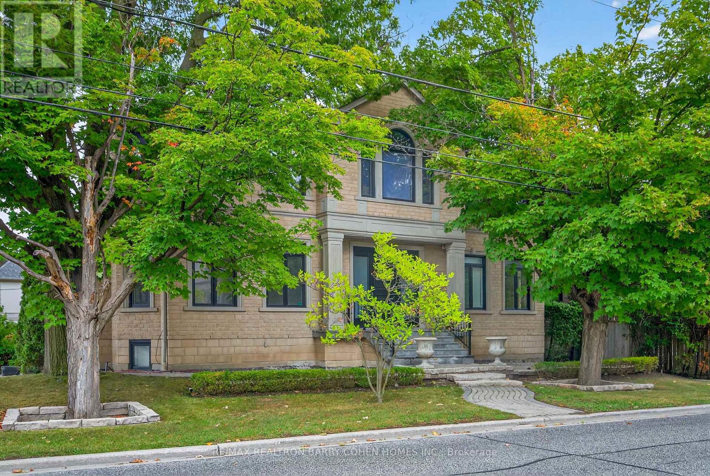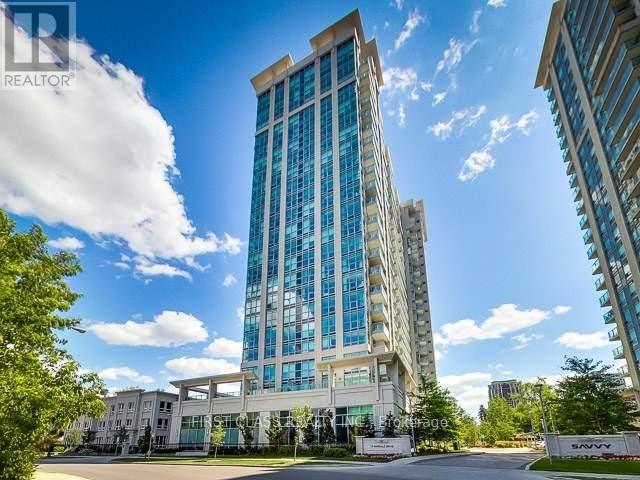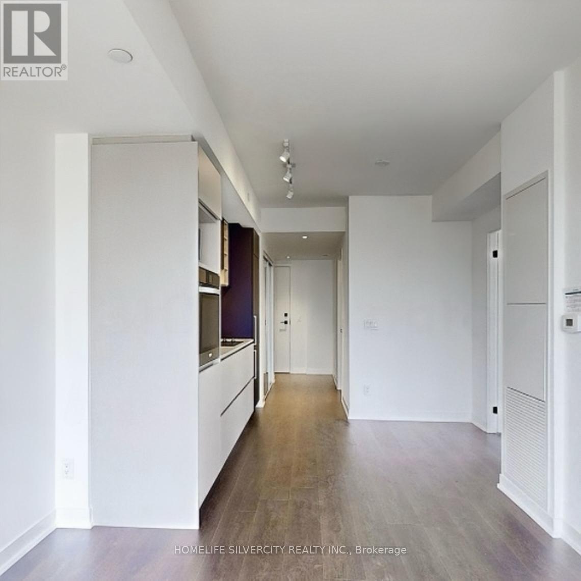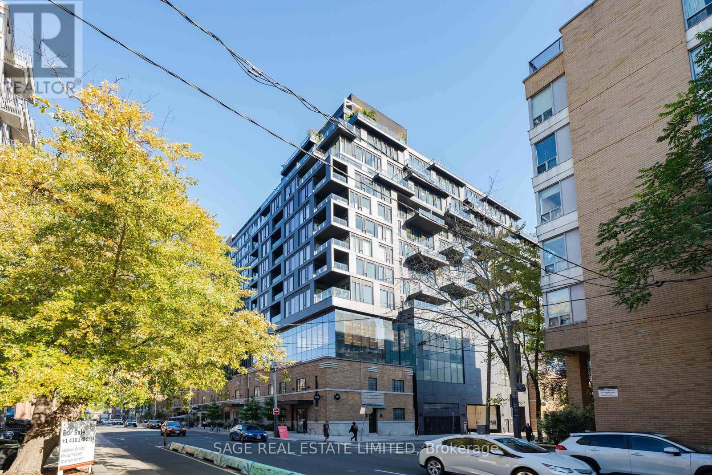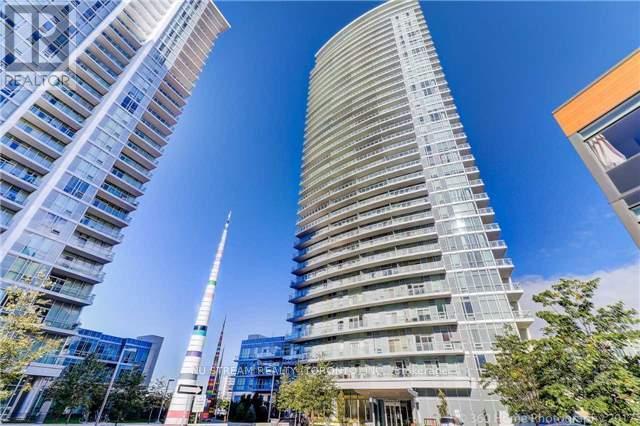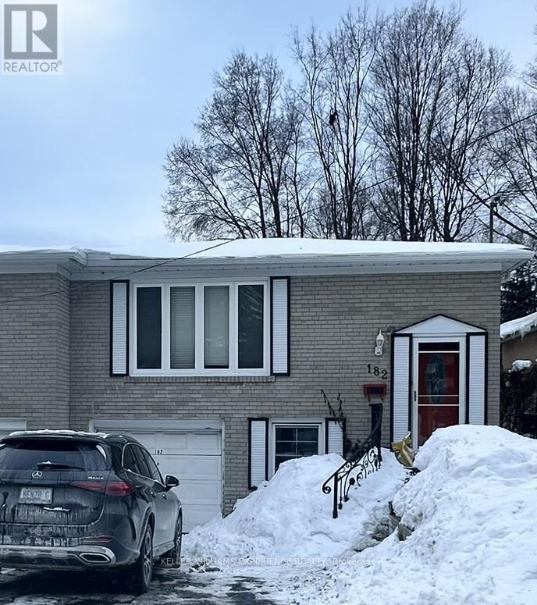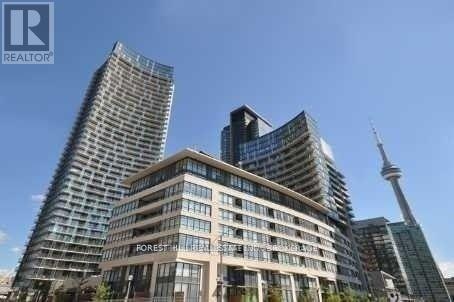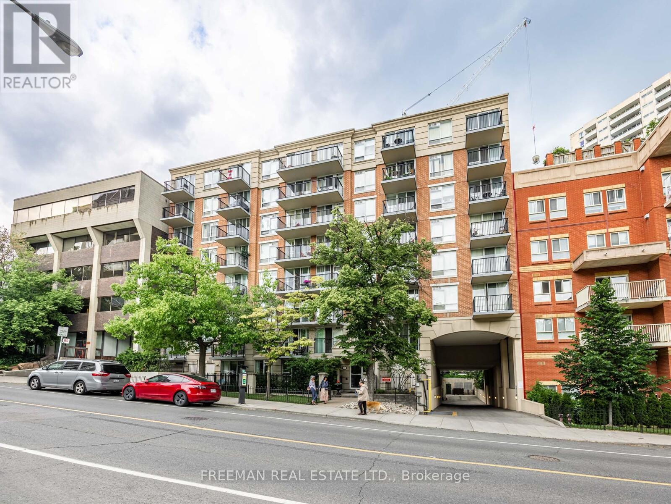91 Finch Avenue E
Toronto, Ontario
Great location between Yonge & Willowdale, walking distance to Finch Subway station and Yonge St corridor amenities, Earl Haig Secondary School, lot's of storages in and out (huge shed, attached storage space at west side of the house), Special double B-quiet window makes home quiet and comfortable. Tenant pays all utilities (Gas, Hydro, Water, Garbage, Tankless Hwt rental) and responsible for snow 5-6 cars can be parked, at the backyard thru garage. (id:47351)
609 - 2 Forest Hill Road
Toronto, Ontario
Welcome to Suite 609, The Cottingham at Forest Hill Private Residences, a beautifully appointed2 bedroom plus den, 2 bathroom residence that exemplifies sophisticated urban living. This expansive layout is thoughtfully designed to offer both elegance and ease, ideal for those who appreciate space, flow, and timeless design. The heart of the home features an open-concept kitchen, dining, and living area, perfectly suited for entertaining or relaxed everyday living. The kitchen is anchored by a generous island and premium finishes, seamlessly connecting to the dining space and an inviting living area filled with natural light. A private den offers versatility as a home office, study, or reading retreat, set apart from the main living spaces for added privacy. The primary bedroom is a serene sanctuary, complete with a spa-inspired ensuite and ample storage, while the second bedroom is well-proportioned and thoughtfully positioned to provide comfort for guests or family. As a resident of Forest Hill Private Residences, you enjoy an elevated lifestyle defined by white-glove concierge service, exceptional amenities, and a level of privacy and refinement rarely found in condominium living. Suite 609 at The Cottingham offers a rare opportunity to experience luxury living in one of Toronto's most prestigious addresses. (id:47351)
4721 - 28 Widmer Street
Toronto, Ontario
1 Bed Unit at Encore Theatre District Condos, Nestled at Adelaide and Widmer. Higher floor, lake view. 100 WALK SCORE AND 10 TRANSIT SCORE. Convenient public transportation is right at the doorstep. Situated between King and Queen streets, the King, Queen, and Spadina bus and streetcar routes are all steps away, while both Osgoode and St. Andrew subway stations are just a few minutes walk making getting anywhere in the city a short trip. Billy Bishop Airport by transit in only 21 mins, or 11 mins by car. Close to all amenities coffee shops, shops, restaurants and schools. Amenities Include: Catering Kitchen, Bike Storage, BBQ Permitted and Concierge as well as a Media Room, Pet Spa, Outdoor Patio, Parking Garage, Party Room, Gym, Outdoor Pool, Sauna, Meeting Room, Elevator and Yoga Studio, Fitness Centre. (id:47351)
6 Blaine Drive
Toronto, Ontario
Welcome to 6 Blaine Drive, a stunning two-story detached home that exudes elegance and sophistication in every corner. breathtaking mansion nestled in one of the most prestigious neighborhoods around.From the moment you step through the grand entrance, you are greeted by an ambiance of luxury and warmth. The central skylight bathes the foyer in natural light, creating a welcoming glow that cascades across the exquisite finishes and meticulous attention to detail that Memar Design has so flawlessly executed.This gorgeous custom-built home boasts five spacious bedrooms and six well-appointed baths, each designed to offer the ultimate in comfort and style. The master suite is a true sanctuary, with its opulent en-suite bath and a walk-in closet that promises to pamper and impress.The heart of the home is the chef's kitchen, a masterpiece of design featuring top-of-the-line appliances, sleek countertops, and custom cabinetry. It's a space that invites culinary exploration and is perfect for both casual family meals and grand-scale entertaining.The living areas resonate with family charm, offering a seamless blend of formal elegance and cozy comfort. Whether you're hosting a sophisticated soiree or enjoying a quiet evening by the fireplace, this home adapts to every occasion with grace and ease.Step outside to the beautifully landscaped grounds, where you can indulge in the tranquility of your private oasis or entertain guests in style. The outdoor space is as meticulously crafted as the interior, providing a serene retreat from the hustle and bustle of daily life.At 6 Blaine Drive, every detail has been considered to create a living experience that is truly second to none. This is more than just a home; it's a statement of luxury living, a place where every day feels like a getaway to your own personal paradise.I invite you to experience the grandeur and charm of this magnificent property. (id:47351)
63 Gordon Road
Toronto, Ontario
Stunningly Renovated '25 Luxe Residence Nestled On A Coveted Corner Lot In One Of St. Andrews Most Desirable Enclaves With A Rare 3 Door Garage. This Extraordinary Residence Offers Exceptional Design, Soaring Ceilings, And Modern Finishes Throughout. A Grand Foyer Welcomes You With A Sweeping Staircase Cascading In Natural Light From A Skylight Above. Designed For Both Elegance And Functionality. The Gourmet Kitchen Is A Chefs Dream, Complete With A Breakfast Area And Walkout To A Deck That Overlooks Beautifully Landscaped Rear Gardens. A Sophisticated Main Floor Library Showcases Custom Wall-To-Wall Built-Ins And Rich Paneling. The Luxurious Primary Suite Is A Private Retreat With A Lavish Dressing Room Offering Both Open And Closed Storage, A Decadent 6-Piece Ensuite, And A Secluded Deck With Serene Garden Views. Four Additional Bedrooms And Three Well-Appointed Bathrooms Complete The Upper Level. The Expansive Lower Level Is Designed For Relaxation And Versatility, Featuring A Nanny Suite, Recreation Room With Gas Fireplace, An Exercise Room, Cedar Sauna, And A Bright Walk-Up. Outdoor Living Is Enhanced By A Stone Patio And An Inground Pool With Waterfall, All Surrounded By Mature Landscaping For Ultimate Privacy. Just Steps To Renowned Schools, Shops And Eateries. (id:47351)
916 - 17 Anndale Drive
Toronto, Ontario
2 Bedrooms+ Den 2Bathrooms Unit At Yonge/Sheppard Area, AAA+ Location! Minutes Drive To Hwy401 And Walk To Subway Station! Gorgeous Luxury Menkes Savvy. Very Bright And Specious Suite With Brand New Vinyl Floor And Newly Painted Walls. All Modern Amenities Movie Theatre. Billiard Room, Whirlpool, Sauna, Library, Guest Room, Party Room. 24 Hr. Concierge, Very Quite Neighborhood. (id:47351)
1916 - 319 Jarvis Street S
Toronto, Ontario
Live steps from TTC, TMU, EATON Centre & Hospitals at Jarvis - where every thing Toronto offers is at your door. Smart den fits a Queen Bed or perfect work from home office. Urban Living, Zero compromise. (id:47351)
414 - 505 Richmond Street
Toronto, Ontario
Waterworks Terrace Suite- open-air corner suite with oversized terrace. Upgraded throughout, featuring hardwood flooring, walk in custom closets, office space/guest room in the den and more. All lights are fully dimmable, so you can find the right balance for your day-to-day. Electric roller blinds on all windows coupled with custom window sheer curtains. Every corner of this suite has been meticulously upgraded to embrace the original premium layout, MOD Developments so thoughtfully curated. Hotelesque lobby + amenities means coming home has never been cooler.. Waterworks Food Hall + Event Space is an architectural delight, lunch meetings + get-togethers have never been so easy. YMCA is opening in 2025, although it's your choice to join as the building's exercise facilities are excellent with free weights, a squat rack + pulley and cable system + quality cardio equipment. Rooftop terraces outfitted with fire pit, BBQ's + forever City / Park views. Comes with 1 locker and 1 parking space - featuring 11 ft ceilings! (id:47351)
414 - 70 Forest Manor Road
Toronto, Ontario
Prime location - 1 Underground Parking And 1 Locker Included - Modern One Bedroom condo - 540 Sq. Ft + 94 Sq. Ft ( Large Balcony). 9' High Ceiling. Adjacent To Don Mills Subway And Steps To Fairview Mall. Short Drive To 404/401. Laminate throughout, no carpet. Close To Supermarket, Community Center And Library Etc. Granite Counter Top, Dishwasher, Own Laundry, 9 Ft Ceiling, Indoor Pool, Gym,. Water And Heat Are Included. Tenant Pay Own Hydro And Tenant Content Insurance. Equifax Credit Report Is Must. (id:47351)
182 Hilda Avenue
Toronto, Ontario
A perfect location and place to call home, this recently renovated main-floor rental offers three bedrooms and one bathroom in a semi-detached house, available for immediate annual lease. The bright, functional layout features all three bedrooms and the full bathroom on one level, along with brand-new in-unit laundry. The home includes a new kitchen, an open living area filled with natural light, and a private fenced yard. Ideally located just steps from Yonge Street, south of Steeles, with easy access to transit, including a direct bus to the subway, and close to shops, restaurants, and everyday amenities. (id:47351)
909 - 8 Telegram Mews
Toronto, Ontario
Spacious unit in popular neighbourhood. Very rare, very large suite in Downtown Toronto. Functional layout. Large Den can be used as 3rd Br! TTC, Rogers Centre, CN Tower, Sobeys, Restaurants, Parks, Waterfront all just steps away. Well managed building with amazing amenities; rooftop pool, sun deck, hot tub, landscaped courtyard with cabanas. Resort style living in the heart of the City! Parking included! Perfect location, walk to park, lake, Sobeys, restaurants, community center, sporting events, converts & more. Short walk to the Well! Easy access to TTC, HWY's . Live, work and explore all the cultures & vibrant T.O. *Photos from previous listing. (id:47351)
508 - 260 Merton Street
Toronto, Ontario
This 725 sq. ft. suite is sure to impress. Need a home office or an extra bedroom? The spacious den features a full door, offering the flexibility to adapt the layout to your lifestyle. Thoughtfully designed, the unit includes a welcoming foyer and plenty of storage with multiple closets. Recent upgrades shine where they matter most - a brand-new full size kitchen, flooring, and appliances. Enjoy the convenience of a parking space, locker, and private balcony. The building is exceptionally well managed by its original property manager. Ideally located just steps from the TTC and everyday essentials, yet surrounded by the tranquility of the Beltline Trail and nearby green spaces. (id:47351)
