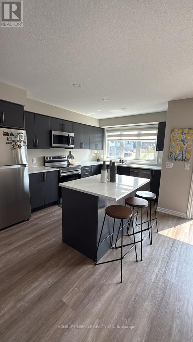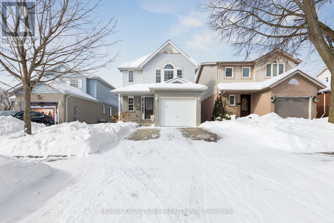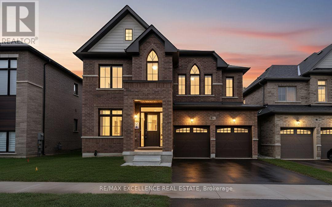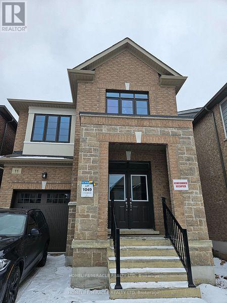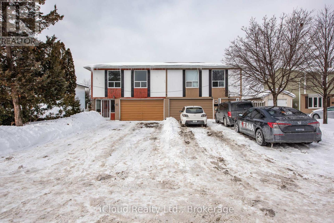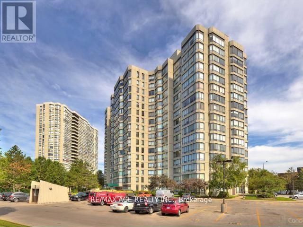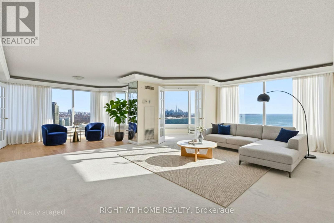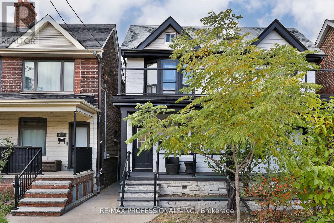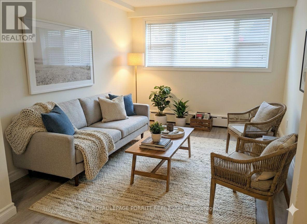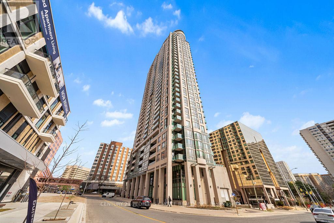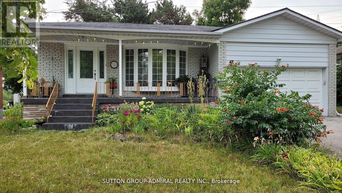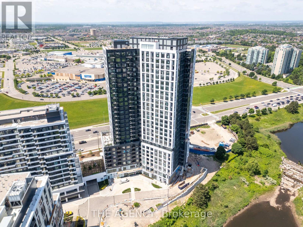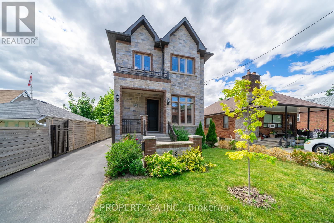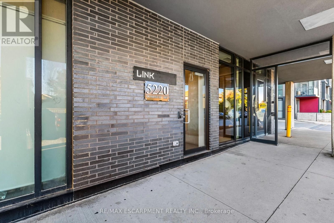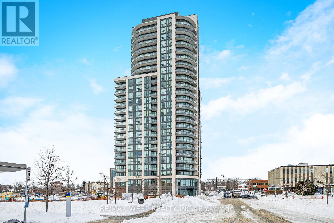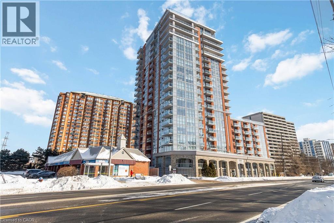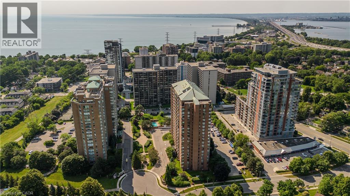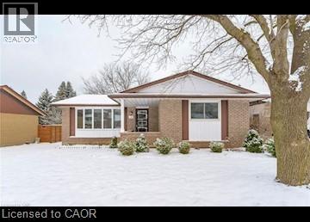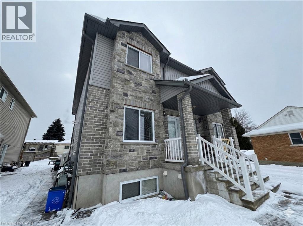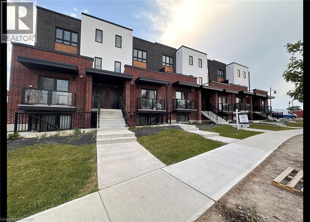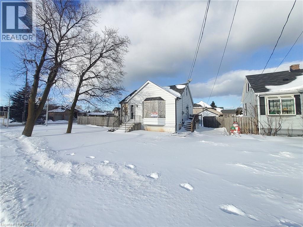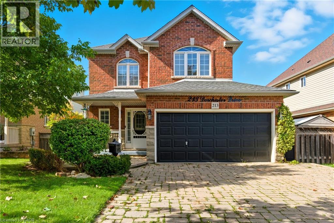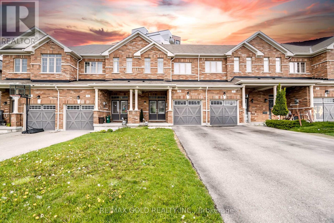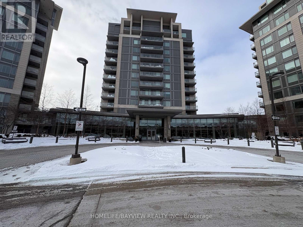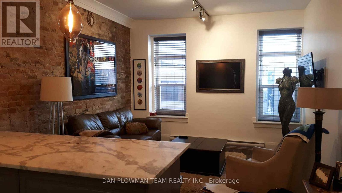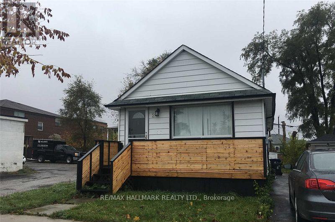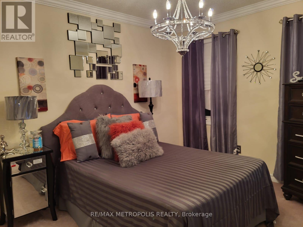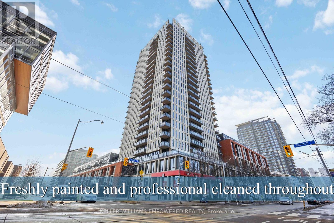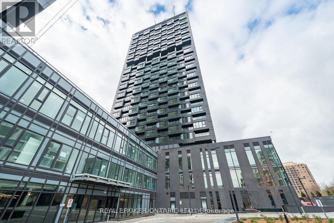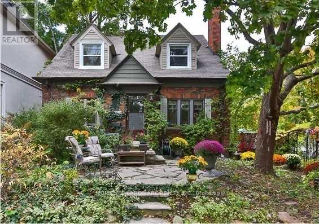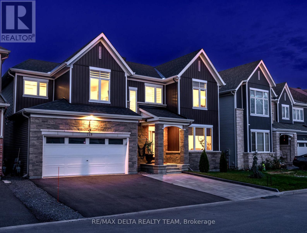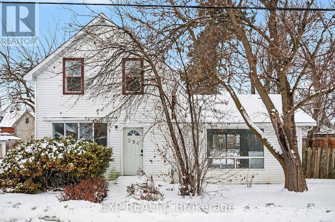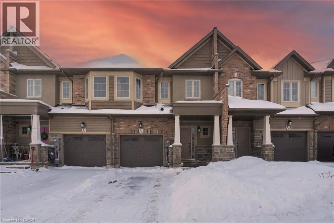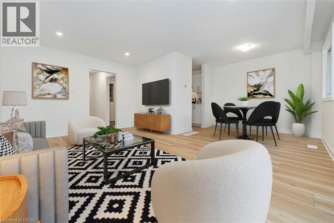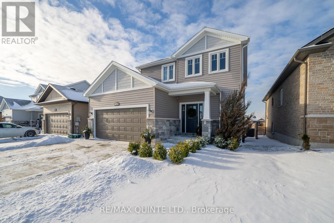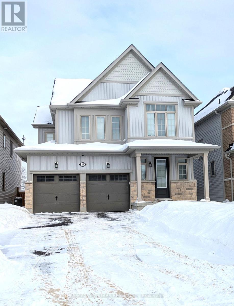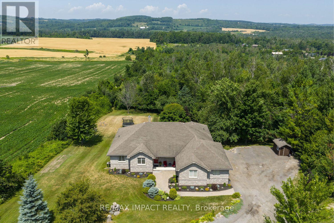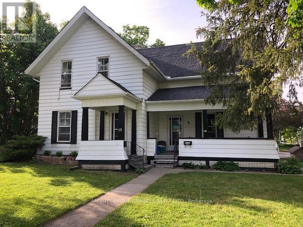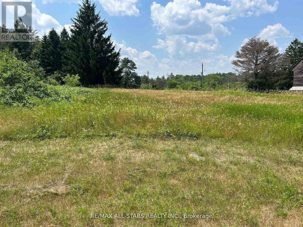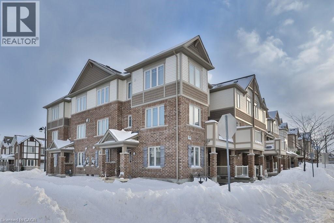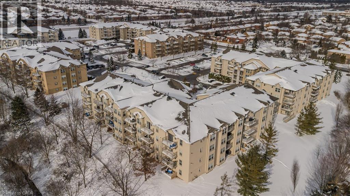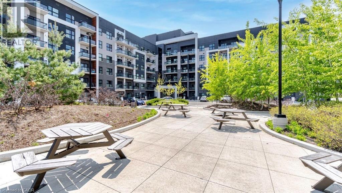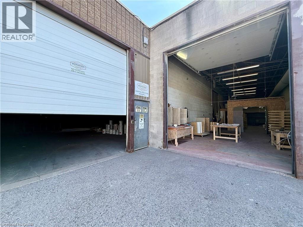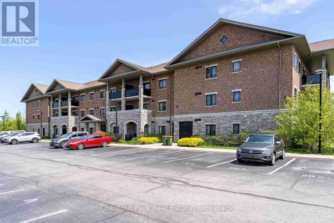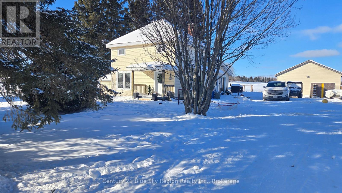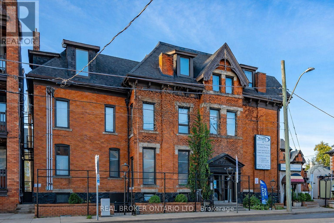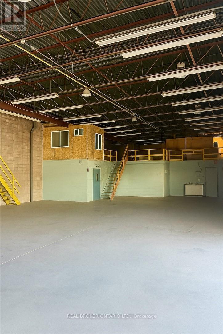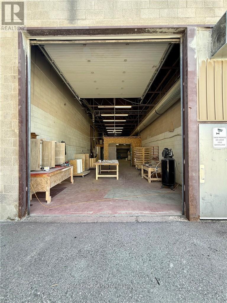45 - 261 Chapel Hill Drive
Kitchener, Ontario
Fantastic opportunity to lease a beautifully maintained 3-bedroom, 2.5-bath stacked townhouse in the highly desirable and family-friendly Doon South neighborhood.This bright and spacious home provides approximately 1,450 sq. ft. of well-designed living space with a rare and functional layout. The open-concept main floor is filled with natural light, creating a warm and welcoming space for everyday living and entertaining.The kitchen features modern finishes, including quartz countertops, dark cabinetry, and pot lights, while the large private balcony is perfect for morning coffee or relaxing in the evening.Conveniently located close to scenic trails, parks, schools, shopping, and major amenities, with easy access to Highway 401-ideal for commuters and families.Well maintained and move-in ready, this home provides comfort, style, and convenience in a prime location. A great opportunity for responsible tenants seeking quality living in Doon South. (id:47351)
52 Gibb Street
Cambridge, Ontario
Move-in ready and perfect for families! This well-maintained home offers brand new carpet upstairs and in the finished basement, giving it a fresh, updated feel. The spacious primary bedroom features a semi-ensuite, while the convenience of upper-level laundry makes everyday living easy. Enjoy a main-floor walkout to the deck with a natural gas BBQ hookup, ideal for entertaining or relaxing, and a finished basement with walkout to a fully fenced backyard-perfect for kids and pets. Located just minutes to the 401, with plenty of nearby nature walking trails and close to the popular Hespler area, this home combines comfort, convenience, and an active lifestyle. (id:47351)
1431 Wellwood Terrace
Milton, Ontario
Executive home nestled in a prestigious, family-friendly neighborhood, backing onto serene greenspace and just steps from a children's parkette. Offering just over 4,000 square feet of beautifully finished living space, this home is loaded with luxurious upgrades, including 9-foot ceilings, premium stainless-steel appliances, low-maintenance hardwood flooring throughout, and elegant quartz countertops. The inviting family room features a fireplace and expansive rear views with no neighbors behind. Additional highlights include a main-floor office, a stunning primary suite with two walk-in closets and a spa-inspired ensuite with glass shower, and a second bedroom that rivals a primary suite with its own large closet and ensuite bath. The home also boasts a second-floor laundry room, double-car garage, pot lights throughout, and exterior lighting that adds warmth and ambiance. (id:47351)
11 Calabria Drive
Caledon, Ontario
Welcome to 11 Calabria Dr., a beautiful 4-bedroom and 3.5 baths freehold detached with timeless Brick and Stone elevation located in the most desirable neighbourhood of Caledon, Walking distance to a future Elementary public school and a huge community park. Bright and spacious open concept U-shaped kitchen with Quartz countertops, overlooking cozy Great room with gas electric fireplace. 9'ceiling on main and second floor. Upgraded rich colour hardwood flooring throughout & matching stained oak stairs with iron pickets. Double-entry door. Primary bedroom has 5pc en-suites, standup shower, free-standing tub and double sink. Amazing family-friendly neighbourhood, close to school, park, conservation area/trails, quick access to HWY410, close to all amazing existing amenities south of Mayfield, including local art studios, shops and boutiques, exquisite local restaurants, as well as convenient access to transit. For nature-loving homebuyers, Caledon Trails offers virtually endless hiking trails and pristine conservation areas, even equestrian parks. Head out and enjoy exploring Cheltenham Badlands, Forks of the Credit Conservation Area, and the Belfountain Conservation Area, as well as more than 20 additional preserved natural areas within 30 minutes of the community. (id:47351)
82 Griselda Crescent
Brampton, Ontario
Location Location Location... Welcome to this beautifully maintained, semi-detached home. A fantastic choice for First-Time home buyers and investors. Offering a ready to move-in space that blends comfort, style, and functionality. The main level is quite impressive, with a separate entrance through front door. Comes with private driveway offering parking for up to 4 cars, this home is perfect for families with multiple vehicles. Location couldn't be better you're just a short walk from public transit, BCC, Chinguacousy Park, and the Brampton Civic Hospital, providing convenience and easy access to all essential amenities. Do not miss the wonderful opportunity to make it yours today! (id:47351)
1402 - 26 Hanover Road
Brampton, Ontario
This beautifully updated condo offers bright, open-concept living with expansive windows that fill the space with natural light and showcase impressive city views. Designed for comfort and functionality, it features a modern kitchen with sleek cabinetry, stainless-steel appliances, and ample storage, along with stylish flooring throughout. The spacious primary bedroom offers a serene retreat, while the versatile den/solarium is ideal for a home office or relaxation. With premium building amenities- fitness center, outdoor pool, and well-maintained common areas-this residence delivers exceptional value for buyers. Ideally located just steps from shopping, transit, parks, and everyday conveniences, it offers an unbeatable blend of lifestyle and convenience for those looking to make their next move. (id:47351)
3203 - 1 Palace Pier Court
Toronto, Ontario
Panoramic Lakefront Luxury, Three Views Wide - East, South, and West!A true Palace Place signature suite: 2,028 sq ft of refined space, a rare 2-bed/3-bath layout, 2 parking and 2 lockers, anchored by what many consider the best floor plan in the building. This is the kind of home that makes you stop mid-sentence. Wraparound picture windows frame unobstructed Lake Ontario from three directions: downtown + lake to the east, open water straight south, and lake + Mimico skyline to the west. Morning light, golden afternoons, and sunset glow -every day has a different mood. The living and dining areas are expansive and naturally elegant, finished with classic crown moulding and tray ceilings, and designed for both entertaining and quiet, private moments. A bright, view-filled kitchen with stone counters and an oversized island keeps the backdrop front and centre-water, sky, and city. The primary suite delivers the same wow factor, complemented by a generous ensuite where the lake becomes part of your morning routine. All of this, in a building known for service and lifestyle, valet, concierge, private shuttle, and resort-style amenities. Schedule your private showing today and experience Suite 3203 in person. (id:47351)
176 Symington Avenue
Toronto, Ontario
Solid investment on Symington. Spacious 3 bedroom/ 3 bathroom income producing duplex located in the delightful and vibrant Wallace- Emerson neighbourhood. The perfect opportunity for savvy investors or those looking to supplement their mortgage, this home has endless opportunities including laneway suite potential. Currently divided into two units. Upstairs is a light filled two bedroom, one bathroom with inviting open floor plan and updated kitchen. Main floor and basement features a one bedroom, two bathroom with direct access to charming backyard garden and two car garage. Located 5 Min Walk To Bloor Subway, Go/Up Trains, Railpath/Bike Routes & Access To Downtown & Highways. (id:47351)
#1 - 462 Horner Avenue
Toronto, Ontario
Spacious and sun-filled 2-bedroom lower level suite in a well-maintained Alderwood property. This bright, carpet-free unit features large above-grade windows that flood the space with natural light, creating a comfortable and inviting place to call home. The functional layout offers excellent everyday livability. Enjoy a highly convenient location with quick access to major highways, TTC, and the Long Branch GO Train, making commuting a breeze. Just minutes to parks, trails, the Alderwood Community Centre, Franklin Horner Community Centre, schools, shopping, grocery stores, local restaurants, and, of courese Sherway Gardens! One designated parking space is included, along with heat and water, offering added value and predictable monthly costs. A great opportunity to lease a bright, well-located home in a sought-after South Etobicoke neighbourhood. (id:47351)
602 - 208 Enfield Place E
Mississauga, Ontario
Beautifully maintained 2-bed, 2-bath suite featuring an open balcony, bright bedrooms, and a stylish open-concept kitchen with granite countertops. Includes owned parking and locker. Located in the heart of Mississauga-steps to Square One, Living Arts Centre, restaurants, and the upcoming Hurontario LRT (Hazel McCallion Line), offering fast and convenient transit access. Minutes to major highways, 10 minutes to Pearson Airport, and 20 minutes to Downtown Toronto. Close to UTM (University of Toronto Mississauga) and Sheridan College. Enjoy exceptional amenities: party room, gym, outdoor patio with BBQs, rooftop terrace, billiards, pool, guest suite, theatre and more. (id:47351)
47 Tobermory Drive
Toronto, Ontario
Great investment opportunity! Well-maintained family home on beautiful ravine lot! Bright and spacious, with functional layout and large eat-in kitchen. Gorgeous Family room with walk-out to the patio. Huge Fully finished basement with heated floor, full kitchen and washroom! Walking distance to York University, transit and all amenities! Lower level with separate entrance provides for great income opportunities. Motivated Seller. (id:47351)
810 - 2495 Eglinton Avenue W
Mississauga, Ontario
Welcome to Kindred Condominiums - Modern Living in Erin Mills! This new and spacious 2-bedroom 2-bathroom suite features 9' smooth ceilings, in-suite laundry, one parking space, one locker, private terrace with unobstructed views, and FREE internet. This corner unit offers gorgeous east-facing views of the city and peaceful views of the pond. The abundance of floor-to-ceiling windows fills the space with natural light. Located in the heart of Erin Mills, home to top-rated schools such as John Fraser Secondary and St. Aloysius Gonzaga, this beautifully designed unit offers both style and functionality. Premium building amenities include a co-working lounge with Wi-Fi, indoor party room, an outdoor dining area with BBQs, gym, and a games room. Just steps to Credit Valley Hospital and a short walk to Erin Mills Town Centre, with easy access to Streetsville & Clarkson GO Stations and a nearby GO Bus stop. Live in a vibrant, family-friendly community with everything you need at your doorstep. Don't miss this opportunity! (id:47351)
Main - 2 Alyward Street
Toronto, Ontario
Absolutely stunning 3-bedroom home nestled on a quiet, family-friendly street. Thoughtfully upgraded throughout, this residence features built-in speakers, Cat-5 wiring, a cozy fireplace, quartz countertops, and soaring ceilings-10 feet on the main level and 9 feet on the second floor. Rich hardwood floors flow seamlessly throughout, complementing the sleek, modern kitchen equipped with high-end appliances and refined finishes. The spacious primary retreat offers a large walk-in closet and a luxurious 5-piece ensuite. Ideally located close to all amenities, just minutes to Highway 401, and steps from the future Caledonia LRT and GO Station Hub, offering exceptional convenience and long-term value (id:47351)
D515 - 5220 Dundas Street
Burlington, Ontario
Welcome to Link Condos, ideally situated in one of Burlington's most sought-after neighbourhoods. You will love this bright and spacious 1 BR + Den unit; originally a builder model with all the bells and whistles, including built-in stainless steel appliances. A large kitchen island with quartz countertops, stunning dark hardwood flooring throughout, potlights and upgraded tile in the bathroom. The open balcony has unobstructed south/west views of Lake Ontario and the Niagara Escarpment with no one directly above, adding to the private feel, and gives tons of natural sunlight in the unit and for the exterior living space. Trails and parks at your doorstep, including amazing schools, shopping, public transit, and easy highway access. Tons of visitor parking and one owned space in the secured underground lot. An ideal location for young professionals, or if you're looking to downsize but don't want to compromise on location. The amenities include 24/7 concierge, a full gym, plus sauna, steamroom, plunge tubs, games room, and party room with full kitchen and common courtyard with BBQ. (id:47351)
708 - 15 Lynch Street
Brampton, Ontario
Welcome to this stunning corner-unit condo at Symphony Condominiums, offering a spacious and sun-filled 2-bedroom, 2-bathroom layout with soaring ceilings and expansive floor-to-ceiling windows. Thoughtfully designed with modern pot lights and sleek laminate flooring throughout, this open-concept home is ideal for both everyday living and entertaining. The primary bedroom features a walk-in closet and a private ensuite for added comfort. Step out onto the balcony and enjoy breathtaking southwest views and beautiful natural light all day long. Perfectly situated in the heart of downtown Brampton, just steps to Peel Memorial Hospital, GO Station, shops, dining, parks, and vibrant community events. Residents enjoy premium amenities including a Fitness Centre, Party Room, and Children's Play Area. With a Walk Score of 80, daily errands are effortless, and access to schools, colleges, nightlife, farmers' markets, and festivals makes this an exceptional opportunity for urban living at its finest. Unit is virtually Staged (id:47351)
551 Maple Avenue Unit# 816
Burlington, Ontario
Prime location! This bright and spacious 2 bedroom corner unit has views of the lake and is just steps from downtown Burlington. Floor-to-ceiling windows flood the space with natural light, creating an airy and welcoming atmosphere throughout. The open-concept living and dining area is perfect for everyday living and entertaining, while the thoughtfully designed layout offers two generous bedrooms and a 4-piece bathroom. Step outside to a sun-filled balcony which is the perfect spot to enjoy your morning coffee and take in the lake views. This unit also comes with underground parking for added convenience. Residents have access to an impressive collection of luxury amenities, including a serene rooftop zen garden overlooking the lake, indoor pool, sauna, fitness center, BBQ area, party room, billiards room, library, yoga studio, EV charging stations, and ample visitor parking. Located just steps from downtown Burlington, you’ll have restaurants, boutiques, and the waterfront right at your doorstep. An ideal opportunity for those craving a vibrant, walkable lifestyle. (id:47351)
1276 Maple Crossing Boulevard Unit# 511
Burlington, Ontario
Welcome to an exceptional condo lifestyle in the prestigious Grand Regency Building in South Burlington—perfectly suited for first-time buyers and downsizers seeking comfort, convenience, and a vibrant, walkable location. Just minutes from the lake, waterfront trails, Spencer Smith Park, and the heart of downtown, this home offers a seamless blend of everyday ease and lifestyle appeal. Inside, a spacious and welcoming entryway opens to a bright, open-concept layout designed for effortless living and entertaining. Hardwood floors run throughout, anchoring the airy living space filled with natural light. The galley-style eat-in kitchen features granite countertops, stainless steel appliances, and ample cabinetry—ideal for casual meals, hosting friends, or simplifying daily routines. A dedicated dining area adds flexibility, while the den with a glass partition and large window is perfect for a home office, hobby space, or cozy reading nook. The primary bedroom is a relaxing retreat with a wall-to-wall window, dual closets, and a private 4-piece ensuite bath. A generous second bedroom also offers expansive windows and a large closet—ideal for guests or flexible living needs. A modern 3-piece main bath with walk-in tile shower, in-suite laundry, 2 underground parking spaces (1 owned, 1 exclusive), and a storage locker add everyday practicality and peace of mind. Residents enjoy resort-style amenities including concierge service, outdoor pool, sauna, exercise room, racquetball court, squash court, outdoor tennis court, rooftop terrace, community BBQ, party room, guest suites, library, car wash, and ample visitor parking. Whether you’re stepping into homeownership or looking to downsize without compromise, this is low-maintenance living at its finest—where weekends are spent by the lake, strolling trails, and enjoying downtown cafés, all just outside your door. (id:47351)
16 Gay Crescent Unit# Upper
Kitchener, Ontario
This recently renovated unit in the upper level of a bungalow hosts some great features such as pot lights throughout, polished hardwood floors, a high-end kitchen, and a generous living room. 3 Bedrooms 1 Full Bathroom 6 Appliances (Fridge, Stove, Dishwasher, Microwave, Washer, Dryer) In-Unit Private Laundry Freshly Renovated Carpet-Free Bright Pot Lights Throughout Polished Hardwood Flooring Large Living Room Central Heating & Air Conditioning Move-In Ready 2 Car Parking Included Quiet Family Neighbourhood Separate Entrance Shared Backyard Space Central to Stanley Park Mall, Groceries, Shopping, Everyday Essentials 5 Minutes From Highway 7 Close to Crestview Public School, Rosemount Public School, Grand River Collegiate, and Franklin Public School Next to Major Bus Routes *** See sales brochure below for showing instructions *** (id:47351)
707 Frederick Street Unit# A
Kitchener, Ontario
Welcome to 707A Frederick Street in the Heritage Park Neighbourhood of Kitchener! This spacious and well designed unit features 3 sizable bedrooms, In-unit Laundry, a bright atmosphere and much more! Don't wait, reach out today to book your showing! Contact us today to see this rental unit! 3 Spacious Bedrooms 1.5 Bathrooms 5 Appliances Included – Fridge, Stove, Dishwasher, Washer, and Dryer Ensuite Laundry – Enjoy private in-unit laundry High Ceilings Eat-In Kitchen Large Bedrooms Ample Natural Light – Bright and welcoming atmosphere Shared Backyard – Ideal for outdoor activities and gatherings 2 Parking Spots in shared driveway **See sales brochure below for showing instructions*** (id:47351)
265 Chapel Hill Drive Unit# 39
Kitchener, Ontario
brand-new, move-in-ready end-unit townhome located in the highly sought-after Doon South neighbourhood. This modern home offers an abundance of natural light, stylish finishes, and a functional layout perfect for comfortable everyday living 2 Bright & Spacious Bedrooms 1 Full Bathroom 5 Appliances Included: (Fridge, Stove, Dishwasher, Washer & Dryer) Quartz Kitchen Counter tops Large Windows Throughout In-Suite Laundry Eat-In Kitchen with Island / Breakfast Bar Plenty of Natural Lights Central A/C & Heating Private Living Room Balcony In-Unit Laundry 1 Assigned Parking Space Close to grocery stores, shopping, entertainment & everyday essentials Steps to public transit Located within top school boundaries: Groh Public School & J.W. Gerth Public School Only 6 minutes to Highway 401 *** See sales brochure below for showing instructions *** (id:47351)
411-413 Highway 8
Stoney Creek, Ontario
EXCELLENT OPPORTUNITY WITH THIS DOUBLE LOT AT THE CORNER OF HWY 8 & MILLEN RD. ADDITIONAL LAND IS AVAILABLE NEXT DOOR FOR A LARGER DEVELOPMENT- (id:47351)
213 Dorchester Drive
Grimsby, Ontario
Welcome to Family-Focused Living in Sought-After Dorchester Estates! Nestled in one of Grimsby’s most desirable neighbourhoods beneath the breathtaking Niagara Escarpment, 213 Dorchester Drive offers a beautifully maintained two-storey home available for lease—ideal for families or professionals seeking space, comfort, and a fantastic location. This spacious residence features 3 bedrooms, 2.5 bathrooms, and a fully finished lower level, providing plenty of room for everyday living and entertaining. Freshly professionally repainted throughout and featuring brand-new carpeting on both staircases, the home feels bright, clean, and welcoming from the moment you step inside. The main floor includes a formal dining room perfect for family meals or hosting guests, a bright kitchen with granite countertops and ample storage, and a generous living room complete with custom built-ins and a cozy gas fireplace—an inviting space to relax at the end of the day. Upstairs, the primary bedroom retreat offers a walk-in closet and private 3-piece ensuite, while two additional bedrooms and a full 4-piece bathroom complete the second level. The finished basement adds exceptional versatility, featuring a large recreation room with gas fireplace, second kitchen, laundry area, cold cellar, and plenty of storage—ideal for teens, extended family, a home office, or a media/games room. Step outside to enjoy a private, low-maintenance backyard oasis designed for relaxation and entertaining. Sliding patio doors lead to multiple shaded seating areas, composite decking, flagstone walkways, gazebos, and lush landscaping. The on-ground saltwater pool makes this outdoor space perfect for summer enjoyment and casual gatherings. Conveniently located close to schools, parks, shopping, hospital services, wine country, and with quick highway access, this home offers an exceptional leasing opportunity in one of Grimsby’s most welcoming and family-friendly communities. (id:47351)
56 Snelgrove Crescent
Barrie, Ontario
Shows A++! Approx. 2,015 sq. ft. of total living space in this immaculate all-brick North End Barrie townhouse in a prime and very convenient location, just off Bayfield St. Quick highway access, close to Simcoe County Forest trails, East Bayfield Community Centre, schools, and all major amenities. 3 bed, 2.5 bath with finished basement and primary ensuite. Open-concept main floor with 9' ceilings, hardwood floors, 42" cabinetry, breakfast bar, inside garage access, and walkout to 16' x 16' deck & fenced yard. Updates include pot lights throughout, exterior pot lights, and security cameras. (id:47351)
607 - 233 South Park Road
Markham, Ontario
Luxury Eden Park Tower, One Bedroom Spacious Unit W/Balcony. Unobstructed Park Views filled With Natural Light Throughout The Day. It Overlooks The Park, Tennis Court & Splash Pads. Open Concept With Laminated Flooring. Excellent Location Close To Various Amenities Including 407/404/YRT/VIVA , Restaurants, Banks And Shops. 24 Hours Concierge, Fitness Club, Indoor Pool, Theatre, Guest Suites, Party Room, Game Room, Library And More. (id:47351)
307 - 8 Simcoe Street N
Oshawa, Ontario
2 Bedroom 1 Bathroom Apartment For Rent In Well Maintained Secure Building Available March 1st. $1750/Month + Hydro. Located Downtown Oshawa, This Bright Third Floor Apartment Is Ready To Go. Completely Renovated A Few Years Ago, Very Unique And Nice Style. Looking For Someone Who Will Take Care Of Unit. Laundry In Building. Lots Of Parking In Area, No Dedicated Parking In Building. First + Last, Credit Report, Proof Of Income Required. Tenant Pays Their Own Hydro. (id:47351)
2 Marsh Road
Toronto, Ontario
Bright and spacious detached bungalow located on a quiet, family-friendly street in the heart of Scarborough. Enjoy excellent connectivity with quick access to TTC bus routes and just minutes to Kennedy and Warden subway stations, making commuting across the city effortless.Surrounded by established neighbourhood amenities, the home is close to highly regarded schools, local parks, Scarborough Bluffs, and nearby beaches, offering a balanced urban-meets-nature lifestyle. Shopping, dining, and everyday conveniences are all within easy reach.This brand-new, fully renovated bungalow presents an outstanding alternative to condo living. Thoughtfully designed, it features a vaulted ceiling, modern lighting, a premium appliance package including a Whirlpool gas stove, and new engineered hardwood flooring throughout-delivering style, comfort, and long-term value in a well-connected community. (id:47351)
2757 William Jackson Drive
Pickering, Ontario
One spacious furnished bedroom with separate 3 piece washroom for rent in a charming townhouse. Room is tastefully furnished with one Double bed, bedside table, chest, etc. Tenant will share the kitchen and laundry with landlord. Nestled in a vibrant community, minutes of walk to the Durham Transit bus stop on William Jackson Drive. Close to Walmart & Pickering Town Centre. All utilities and one parking spot on the driveway is included in the rent. (id:47351)
1005 - 170 Sumach Street
Toronto, Ontario
Welcome to this beautifully maintained and sun-filled bachelor suite at One Park Place North Tower, offering modern elegance with effortless city living. Freshly painted throughout and thoughtfully cared for, this open-concept residence features sleek laminated flooring, a contemporary kitchen with built-in stainless steel appliances, soaring 9' ceilings, and stunning floor-to-ceiling windows that fill the space with natural light. Enjoy an open view overlooking a 6-acre community park and aquatic centre, creating a bright and spacious feel rarely found in the city. Residents enjoy an exceptional collection of amenities on the 4th floor, including a 24-hour concierge, party room, business centre, media/theatre room, gym, games room, basketball and squash courts, guest suites, and a terrace with BBQ area. Perfectly positioned steps to the DVP, Yonge-Dundas Square, Eaton Centre, TMU (Ryerson), U of T, Queen & King streetcars, and the 505 Dundas streetcar, with quick access to Union Station GO and the waterfront within 30 minutes, plus nearby shops and supermarkets. Experience refined urban living at its best. You don't want to miss it! (id:47351)
906 - 1 Quarrington Lane
Toronto, Ontario
Brand New Never Lived in Suite at Crosstown Condos by Award Winning Builder, Aspen Ridge. Great size property for young professionals, couples or retiree. This modern suite features built-in Miele appliances, smart lock entry, upgraded flooring/bathroom/backsplash/blinds and sleek finishes. The location offers easy access to the DVP/404/401, steps to transit and Eglinton Crosstown LRT, plus a direct bus to the subway-no transfers. Minutes to Shops at Don Mills, Sunnybrook Hospital, parks, trails, restaurants and Leaside community. One locker and High speed internet included. (id:47351)
Bsmt - 256 Oriole Parkway
Toronto, Ontario
Affordable Cleaning 1+1Bdrms W/3Pc Bath Apartment In Basement W/ Separate Entrance In Desirable Yonge -Eglinton- St.Clair Area.Great Neighborhood.Unique Detached House W/Private Garden.All Rooms W/ Windows.A Lot Of Space .Hdwd Flrs.Mins To Subway/Shopping Mall/Restaurants/Banks.Cross Street Park/Trail.Good Ranking School Area .Close To Famous U.C.C.Bss And Downtown Core.Immediately Move In. (id:47351)
748 Vennecy Terrace
Ottawa, Ontario
Welcome to this beautifully cared-for Caivan Home, situated on a premium 50-foot lot and built in 2021, offering the perfect blend of modern style and everyday family comfort. The bright, open-concept main level features an impressive chef-inspired kitchen complete with a gas range, dishwasher, and built-in microwave, flowing seamlessly into the spacious dining and living areas filled with natural light. A main-floor den provides the ideal space for a home office, study, or hybrid work setup. Upstairs, you'll find four generously sized bedrooms, including a stunning primary retreat with a walk-in closet and a luxurious five-piece ensuite, plus a second full bathroom for family convenience. The finished basement adds even more living space, including a third full bathroom and a versatile area that can easily be used as a fifth bedroom, home gym, or media room. Outside, enjoy over $60,000 in exterior upgrades, including front and rear interlock, a custom shed, and a fully fenced backyard, perfect for kids, pets, and entertaining. Located in a quiet, family-friendly neighbourhood, you're just a two-minute walk to a beautiful park and green space. Additional highlights include a double garage with opener, tankless water heater rental, and a true turnkey, move-in-ready experience. (id:47351)
294 Moffatt Street
Carleton Place, Ontario
Perfect for Investors AND First Time Home Buyers! Charming Century Home on a Corner Lot in Carleton Place, located just a short stroll from the vibrant and picturesque Bridge Street in Carleton Place, this charming 3-bedroom, 2 full bathroom home blends historic character with everyday comfort. Built in 1900, it sits on a oversized corner lot surrounded by mature trees, offering both privacy and space to unwind. Inside, you'll find a warm and inviting layout perfect for family living, while outside, the large backyard is a true highlight, complete with a spacious deck ideal for summer barbecues, morning coffees, or relaxing under the trees. Whether you're looking to enjoy the local shops and cafes, explore nearby parks, or simply settle into a peaceful and established neighborhood, this home offers a unique opportunity to experience the best of Carleton Place living. (id:47351)
63 Dennis Drive
Smithville, Ontario
Welcome to this beautifully designed 2-storey freehold townhouse built in 2021, still feeling brand new, in the family-friendly community of Smithville—featuring one of our favourite townhome floor plans. The bright, open-concept main level is filled with natural light and offers a spacious living area ideal for everyday living and entertaining. The eat-in kitchen features quartz countertops, stainless steel appliances, a stylish backsplash, ample cabinetry, and a walk-out to the back deck—perfect for summer BBQs. The upper level offers a smart split-level layout with a private primary retreat complete with a walk-in closet, quartz-topped ensuite, and a 4-piece bathroom. Two additional bedrooms and the convenience of bedroom-level laundry complete this floor. The full unfinished basement includes a rough-in for a future bathroom and provides endless potential to create additional living space. Enjoy the fully fenced backyard with no rear neighbours, offering excellent privacy. Just steps to the park and with quick access to town amenities and Highway 20, this home is ideal for families or anyone seeking comfort, style, and convenience. (id:47351)
88 Tunbridge Crescent Unit# 49
Hamilton, Ontario
Welcome to Unit 49-88 Tunbridge Crescent in Hamilton! This fully renovated townhome is nestled in the desirable Templemead neighborhood, just minutes from highway access, shopping, and top-rated schools. The main floor features vinyl-plank flooring throughout, a spacious living and dining area, a stunning new kitchen with quartz countertops and brand new stainless steel appliances, and a 2-piece bath. Upstairs, you’ll find three very generously sized bedrooms, a beautifully updated main bath, and ample storage. The unfinished basement offers great potential for finishing or just storage. Complete with a 1-car garage, private driveway & backyard! (id:47351)
14 Cypress Drive
Belleville, Ontario
Welcome to this striking contemporary two-storey; featuring 4 bedroom, 4 baths and delivering modern design with effortless family living. Sunlight pours through the open-concept main floor, highlighting a sleek, designer kitchen complete with quartz countertops, stainless steel appliances, and an oversized island-perfect for everything from casual breakfasts to lively gatherings with friends. Custom drapery adds a refined touch to the airy, welcoming living spaces. Upstairs, three generous bedrooms provide comfortable retreats for the whole family, while a conveniently located laundry closet keeps daily routines simple and streamlined. The fully finished basement expands your living space with endless possibilities-think cozy movie nights, a kids' playroom, home gym, extra bedroom, or a quiet work-from-home setup. Outside, the fully fenced backyard is made for summer living, featuring both upper and lower decks ideal for BBQs, evening relaxation, and plenty of room for kids and pets to play. An attached two-car garage offers added convenience and storage. Thoughtfully updated and beautifully finished from top to bottom, this move-in-ready home blends style, comfort, and functionality-designed perfectly with modern families in mind. (id:47351)
22 Hennessey Crescent
Kawartha Lakes, Ontario
ALL-INCLUSIVE!! Beautiful, 4 year old home for rent in a nice neighbourhood close to schools, parks, Ross Memorial Hospital & public transit!! This well-designed, 2035 square foot home offers an open concept main floor space with beautiful wide-plank hardwood floors, and a large stylish kitchen, with centre island, quartz counters, a convenient walk-in pantry and patio doors leading to the fully-fenced backyard. On the main floor there is also a 2 pc bath and laundry room. On the second level, you will find 4 bedrooms and 2 full washrooms. The primary bedroom is very large and offers a spacious walk-in closet and lovely ensuite with double sinks, soaker tub and separate shower. $3400 per month includes all utilities: gas, hydro, water & internet!! Tenants will have use of the main & upper levels (only), and the back yard, while the separate basement apartment will accommodate another tenant(s). Shared garage, driveway & laundry facilities. Proof of employment/income, references and credit check will be required. (id:47351)
422 7a Highway
Cavan Monaghan, Ontario
Impressive custom brick/stone bungalow, boasting over 2500 sf of luxurious living space on the main level plus full WALKOUT basement and attached heated 3-car garage with 2 overhead doors. Nestled on an expansive 1.74 ACRES, this home offers a serene lifestyle with panoramic views overlooking farmlands and the Cavan Hills, complete with a spring-fed POND, ranging from 10-14 ft deep. As you enter the front foyer, there is a convenient den plus the grandeur of a spacious great room, accentuated by a striking stone fireplace and a unique waffle-patterned feature wall. Gleaming hardwood floors flow throughout the home with an abundance of crown mouldings and pot lights. The chef's kitchen is a culinary delight, equipped with stainless steel appliances, a granite countertop, ceramic backsplash, and an island with a veggie sink. The adjacent large dining area opens onto a generous deck, designed with tempered regal glass for unobstructed views of the backyard and fire pit area, ideal for entertaining friends and family. The main floor features 4 well-appointed bedrooms, including a primary suite that includes a walkout to the deck, a luxurious 5-pc ensuite with dual sinks, a separate shower and a whirlpool tub, all complemented by a stylish barn door privacy feature. The primary suite also boasts a walk-in closet with built-in shelving for optimal organization. Two of the additional bedrooms share a convenient Jack and Jill bathroom, while a third bedroom is situated near the 2-pc powder room. The walkout basement includes large above-grade windows that flood the space with natural light, a cozy family room complete with an electric infinity fireplace and a dry bar, 3-pc washroom and a huge open area with extra plumbing rough-ins, perfect for customization. The basement also features ample storage, making it an excellent option for a multi-generational living arrangement with its separate entrances and walkout basement. (id:47351)
114 Durham Street W
Kawartha Lakes, Ontario
This upper apartment in a 2 storey home in central Lindsay features 2 bedrooms, 1x4pc bathroom, kitchen, living room and laundry facilities. This apartment rental includes dryer, fridge, stove and washer. This apartment features hardwood flooring lots of natural light and ample closet space. This space would be perfect for a single tenant or couple. 2 parking spaces included in the far north parking lot. Tenants responsible for garbage and recycling. (id:47351)
2 Thomas Street
Kawartha Lakes, Ontario
This vacant piece of property offers the opportunity to be on the outskirts of Pontypool, close proximity to the 407, amazing commute area to Peterborough, Lindsay, Oshawa and all points in between. In total, with all three property tax roll numbers and property identification numbers, this property offers a total of 2.338 acres, as per MPAC. The three property tax roll numbers are: 165100801011300, 165100801011500, 165100801011400. The property identification numbers are: 632690416 and 632690785. (id:47351)
1133 Duignan Crescent
Milton, Ontario
Welcome to this end-unit, 3-storey townhouse located in Milton’s desirable Ford neighbourhood. This well-designed home offers an open-concept layout with upgraded flooring throughout the main living areas, along with the added privacy of an end-unit setting and no sidewalk crossing the driveway, maximizing usable space. The ground level features a versatile bedroom, also well-suited for use as a den or home office, along with a 3-piece bathroom and convenient inside entry from the garage, offering excellent flexibility for everyday living. The second level showcases a bright great room and dining area, complemented by a modern kitchen with quartz countertops, breakfast bar, stainless steel appliances, backsplash, and garden door walkout to a large balcony. Upstairs, the primary bedroom retreat includes a private ensuite with glass shower, alongside two additional bedrooms and a 4-piece main bath. Ideally located within walking distance to schools and parks, and just minutes to shopping, amenities, public transit, and major highways, this move-in-ready home delivers comfort, style, and everyday convenience. (id:47351)
1450 Bishops Gate Unit# 401
Oakville, Ontario
Welcome to a beautifully upgraded condo retreat backing onto a tranquil park, nestled in the highly sought-after Glen Abbey neighbourhood. Surrounded by scenic trails and green spaces, yet just minutes to highways and everyday essentials, this location strikes the perfect balance between convenience and calm—ideal for first-time buyers and downsizers alike. Inside, the space is bright, fresh, and thoughtfully updated throughout. Newer laminate flooring (2024), fresh paint, and upgraded light fixtures create a modern, move-in-ready feel, while vaulted ceilings in the main living area add an airy sense of volume. The open-concept layout flows effortlessly from the living and dining areas into a stylish, upgraded kitchen featuring quartz countertops (2024), a classic subway tile backsplash, custom cabinetry (2024), stainless steel appliances (2024), and a peninsula with breakfast bar—perfect for casual meals or entertaining. A walkout leads to a private balcony overlooking the park, offering a peaceful outdoor escape. The spacious primary bedroom features a large window and a 4-piece ensuite with an upgraded vanity. A second bedroom provides flexibility for guests, a home office, or hobby space, while the 3-piece main bath impresses with a walk-in shower and upgraded vanity. In-suite laundry with newer machines (2024) adds everyday ease. Complete with one underground parking space and a storage locker, this well-managed building also offers fantastic amenities including a clubhouse with gym and sauna, plus a convenient underground car wash. A perfect opportunity to enjoy low-maintenance living in a prime, park-side setting. (id:47351)
128 Grovewood Common Unit# 408
Oakville, Ontario
Stunning 1+1 bedroom suite in the highly desirable Preserve community, surrounded by parks, scenic trails, and top-ranked schools. Enjoy beautiful sunset views, quality modern finishes, and a smart, functional layout. The versatile den works perfectly as a home office, guest space, or dining area. Includes one underground parking space and one locker. Residents enjoy premium amenities such as a fitness centre and party lounge. Ideally located near Walmart, Superstore, Oakville Transit Hub, Sheridan College, and just minutes to the QEW, 403, and 407 for effortless commuting. (id:47351)
94 Dunkirk Road Unit# 3 South
St. Catharines, Ontario
1,600 SF industrial unit with 16 ft clear height and an open warehouse layout. Unit includes one 10 ft x 12 ft drive-in door, 200 amps / 600 volts / 3-phase electrical service, and ceiling-mounted natural gas heating. Situated at 94 Dunkirk Rd with direct access to the QEW Niagara and surrounding arterial road network. Available February 1. Vacant. (id:47351)
304 - 1 Chamberlain Crescent
Collingwood, Ontario
Welcome to Dwell at Creekside, an exclusive offering from award-winning Devonleigh Homes, where luxury meets lifestyle in the heart of Ontario's four-season playground. Perfectly positioned between the majestic Blue Mountains, the sparkling shores of Georgian Bay, and the charming, historic town of Collingwood, this rarely available 3-bedroom, 2-bathroom top-floor condo offers the best of nature, featuring a South facing private terrace with gorgeous views to the escarpment and Osler Bluff. Spanning over 1,200 SF, this exceptional residence features a bright and airy open-concept kitchen, dining, and living space, perfect for entertaining or quiet evenings at home. Step out onto your private 94 sq.ft. terrace and enjoy serene views across a tranquil pond-your own peaceful retreat. Built with over $50,000 in builder upgrades, including: California shutters throughout, Quartz countertops in kitchen and both bathroom, Extended kitchen cabinetry to the ceiling, Designer-upgraded washrooms and premium flooring, Dedicated laundry room with convenient stackable washer & dryer. Additional features include: Designated outdoor parking + guest parking, Assigned lower-level locker and extra bicycle storage, Optional second parking space available for $50/month via property management, and Residents lounge with kitchenette for gatherings and meetings. Whether you're seeking a year-round residence, a weekend getaway, or a sophisticated investment, this rare third-floor, 3-bedroom condo offers comfort, style, and a coveted location. Don't miss your chance to own a piece of Dwell at Creekside-where refined living meets the natural beauty of Southern Georgian Bay. Some photos are virtually staged. (id:47351)
2670 Chiswick Line
Chisholm, Ontario
Step into country living at its finest with this beautifully updated 3-bedroom, 2-bath home set on a stunning 2-acre lot! Enjoy breathtaking views, surrounded by peaceful open space and lush greenery. This home features modern updates while maintaining its rustic charm, offering both comfort and style. Two established gardens provide the perfect opportunity for homegrown produce or vibrant flower beds. The spacious 22x24 garage offers ample storage for tools, equipment, or your latest hobby. Whether you're looking for a serene escape or the perfect home to start your next chapter, this property is a true gem. As an added bonus new shingled were installed in 2025! Don't miss your chance to own this countryside retreat! (id:47351)
14 Forest Avenue Street S
Hamilton, Ontario
Well-maintained mixed-use property at Forest Avenue & James Street South with 25 total units, including 23 residential apartments and 2 commercial units. Residential mix: 1 bachelor, 18 one-bedrooms, and 4 two-bedrooms. Tenants benefit from 6 on-site parking spaces and 6 laundry units. Modern suites renovated in the past 5 years with individual temperature controls, secured entry, and on-site laundry. Located steps from St. Josephs Hospital, GO Transit, parks, shopping, and dining. Strong walkability and excellent transit access make this a sought-after investment in a high-demand rental corridor. (id:47351)
1 & 2 South - 94 Dunkirk Road
St. Catharines, Ontario
5,081 SF industrial unit with 16 ft clear height and a predominantly open warehouse configuration. Unit is serviced by one 10 ft x 12 ft drive-in door, 200 amps / 600 volts / 3-phase electrical service, and ceiling-mounted natural gas heating. Front portion of the unit has an office or retail component representing approximately 15% of the total area, with the balance configured as warehouse space. Located at 94 Dunkirk Rd with immediate access to the QEW Niagara corridor and strong exposure along the highway. Available February 1. (id:47351)
3 South - 94 Dunkirk Road
St. Catharines, Ontario
1,600 SF industrial unit with 16 ft clear height and an open warehouse layout. Unit includes one 10 ft x 12 ft drive-in door, 200 amps / 600 volts / 3-phase electrical service, and ceiling-mounted natural gas heating. Situated at 94 Dunkirk Rd with direct access to the QEW Niagara and surrounding arterial road network. Available February 1. (id:47351)
