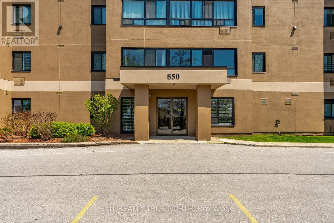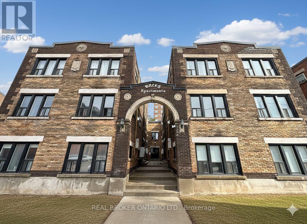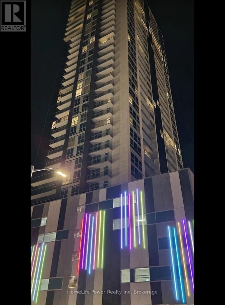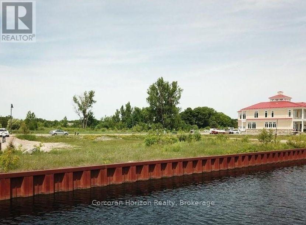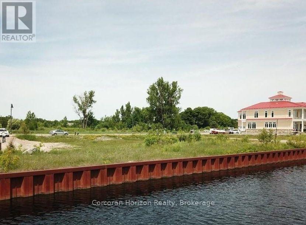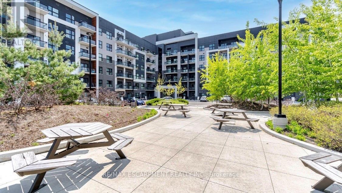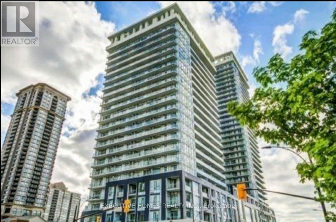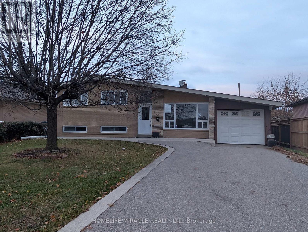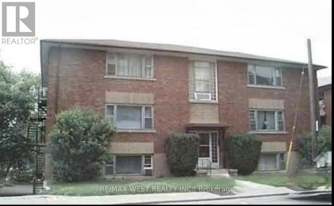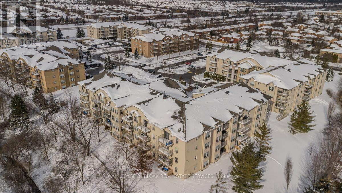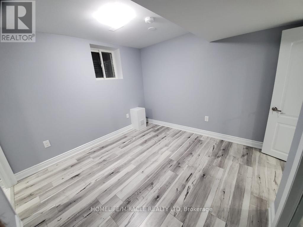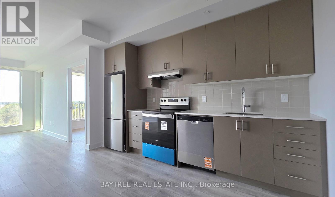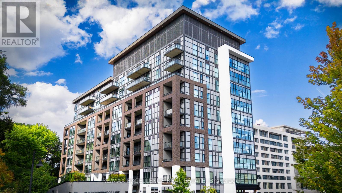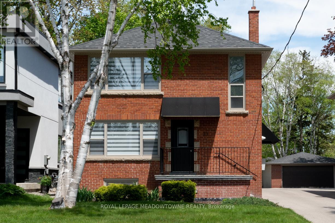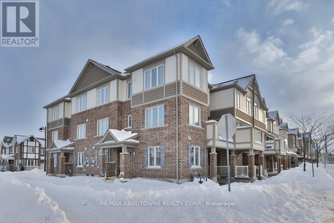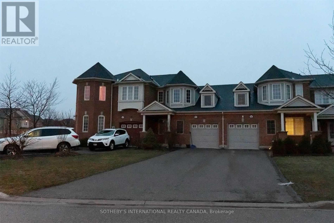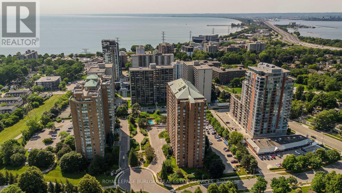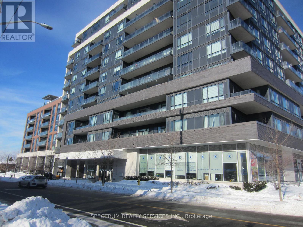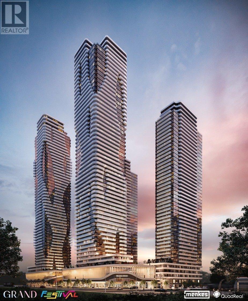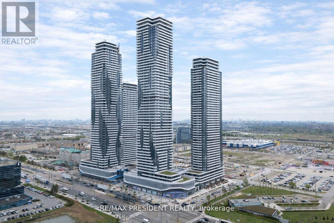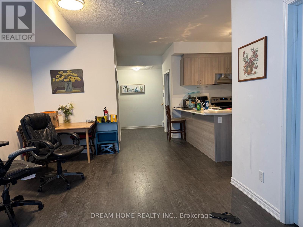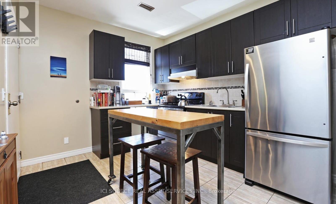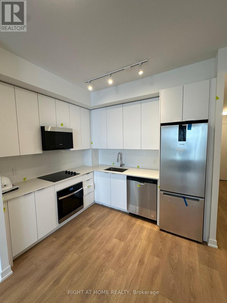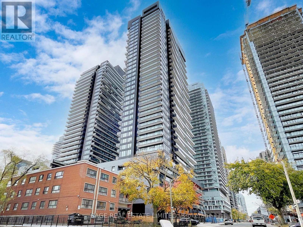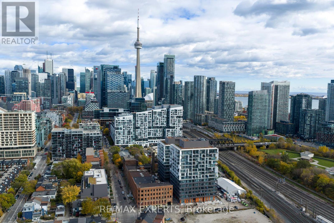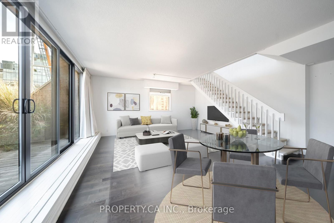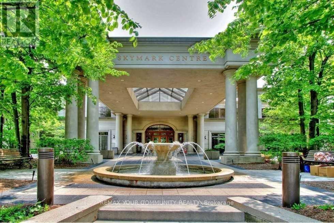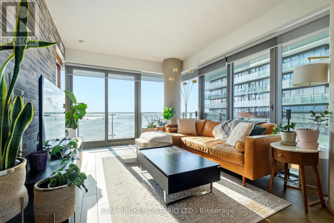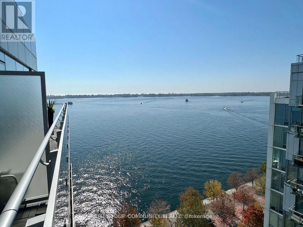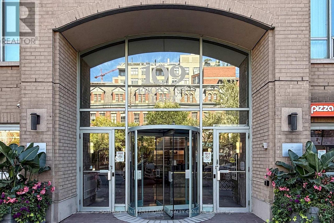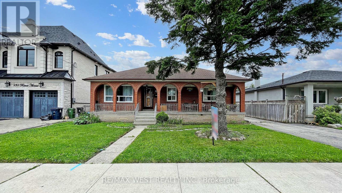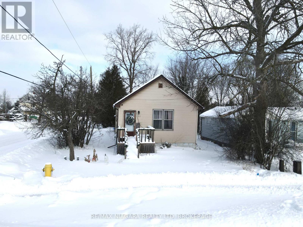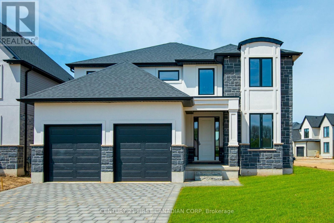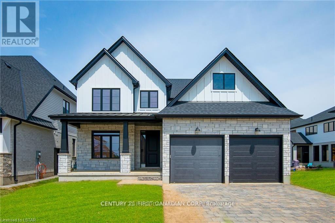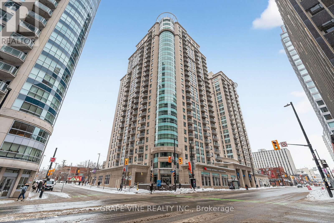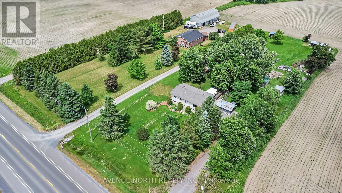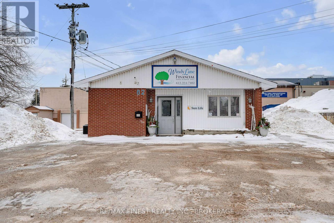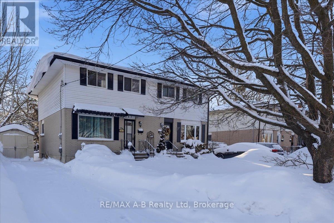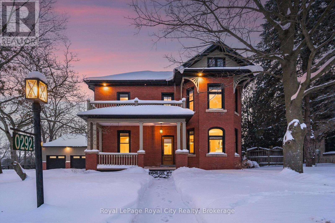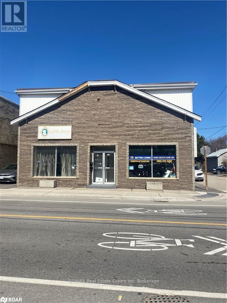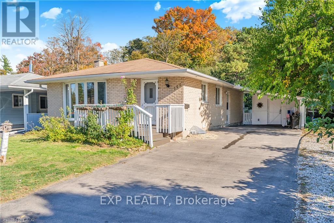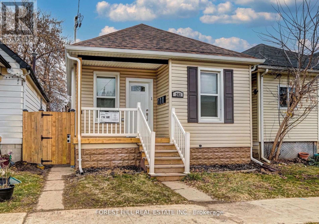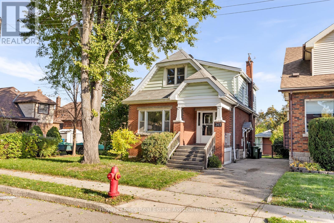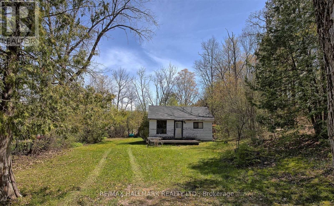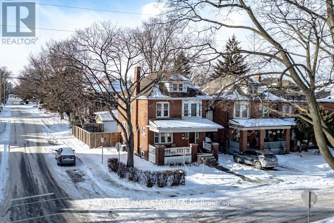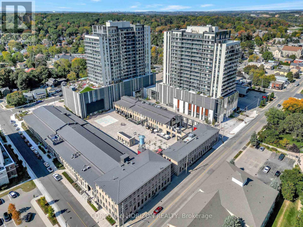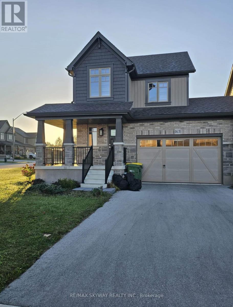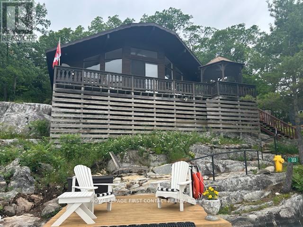204 - 850 6th Street E
Owen Sound, Ontario
Welcome to 850 6th St E in Owen Sound! This bright and well-maintained 865 sq ft second-floor condo offers a comfortable lifestyle in a prime location. Featuring two spacious bedrooms and a rare private balcony, it's ideal for those seeking convenience and low-maintenance living. The building includes an elevator, controlled entry, assigned and visitor parking, a games room, and is pet-friendly. Enjoy nearby amenities such as the hospital, college, community centre, grocery stores, and shopping. With updated windows and an easy-step tub with a support handle, this condo is move-in ready. Whether you're looking to simplify your lifestyle or invest in a great location, this is a must-see opportunity. (id:47351)
46 College Street
Kitchener, Ontario
Offered together as one opportunity: 46-56 College Street and 58 & 64 Weber Street West in downtown Kitchener. Four updated low-rise walk-ups totalling 74 residential suites in a high-demand urban core location. 46-56 College Street (46 suites) offers renovated interiors with modern kitchens, stainless steel appliances, gas fireplaces, and individual thermostats, plus 17 surface parking stalls. 58 & 64 Weber Street West (28 suites) present turnkey interiors with modern kitchens and flooring, heating via in-suite gas fireplaces/baseboards, separate hydro, and 16 surface parking stalls. Prime, walkable location steps to ION LRT, GO Transit, Victoria Park, City Hall, Grand River Hospital, Uptown Waterloo, Market Square, restaurants, and the innovation district. Strong rental demand supported by professional operations with clear rental upside as suites turn over, offering a stable cash-flowing asset with long-term growth potential. Properties are marketed and conveyed together as one transaction on separate PINs with common debt structure, presenting investors with scale, efficiency, and a strong value-add repositioning play. Detailed financials, rent rolls, P&L statements, and property information available to qualified buyers upon execution of a confidentiality agreement. (id:47351)
1412 - 60 Frederick Street
Kitchener, Ontario
Property is vacent (id:47351)
19 Dock Lane
Tay, Ontario
Welcome to #19 Dock Lane! Rare 70-ft waterfront lot on a protected bay with deep-water access to Georgian Bay, surrounded by high-end custom homes. Includes ownership of a 70 ft x 50 ft water lot, ideal for a large private dock and deck area for boats and PWCs. Located in a private, gated vacant-land condominium and common elements maintained by the condo corporation. Full municipal water and sewer available at the lot line. Full Survey completed. Excellent investment opportunity for builders, with strong resale potential in one of Southern Georgian Bay's most desirable waterfront communities. Identical neighboring lot (#21 Dock Lane) also available with a negotiable incentive for purchasing both. (id:47351)
21 Dock Lane
Tay, Ontario
Welcome to #19 Dock Lane! Rare 70-ft waterfront lot on a protected bay with deep-water access to Georgian Bay, surrounded by high-end custom homes. Includes ownership of a 70 ft x 50 ft water lot, ideal for a large private dock and deck area for boats and PWCs. Located in a private, gated vacant-land condominium and common elements maintained by the condo corporation. Full municipal water and sewer available at the lot line. Full Survey completed. Excellent investment opportunity for builders, with strong resale potential in one of Southern Georgian Bay's most desirable waterfront communities. Identical neighboring lot (#21 Dock Lane) also available with a negotiable incentive for purchasing both. (id:47351)
408 - 128 Grovewood Common
Oakville, Ontario
Stunning 1+1 bedroom suite in the highly desirable Preserve community, surrounded by parks, scenic trails, and top-ranked schools. Enjoy beautiful sunset views, quality modern finishes, and a smart, functional layout. The versatile den works perfectly as a home office, guest space, or dining area. Includes one underground parking space and one locker. Residents enjoy premium amenities such as a fitness centre and party lounge. Ideally located near Walmart, Superstore, Oakville Transit Hub, Sheridan College, and just minutes to the QEW, 403, and 407 for effortless commuting. (id:47351)
408 - 365 Prince Of Wales Drive
Mississauga, Ontario
Sleek and stylish 1+1 bedroom corner suite in Limelight North, offering 732 sq ft of interior living space plus an impressive 292 sq ft wraparound balcony with open city views. This brightand modern unit features stainless steel appliances, wood flooring, and an open-concept layout perfect for comfortable living. Located in the heart of Mississauga, you'll be steps from Celebration Square, Square One, grocery stores, Sheridan College, GO Transit, and major highways. Comes with 1 parking spot for added convenience. (id:47351)
15 Athlone Avenue
Brampton, Ontario
Welcome To This Stunning, Fully Renovated, Split Level Home With Basement 55Ft x 110FT Lot With 4 Parking Located In A Quiet Neighborhood. Thoughtfully and Professionally Renovated With High-end Finished and Custom Lighting. New Flooring through out the house. Brand new upgraded Kitchen W/ Quartz Counters, Backsplash, And S/S Appl. High ceiling with lot of natural light. Upgraded Bathrooms with a Stand up Glass Shower with Marble Tile. Huge backyard with Deck. High Demand Area with A Short Walk to Schools, Churches, Shopping Centers, Parks and Trails. Minutes Away From Bramalea City Centre and Bramalea GO Station. Basement has potential to expand and add one more floor. (id:47351)
7 - 93 Windermere Avenue
Toronto, Ontario
Ready to move in, Recently renovated, New floor, Good size apartment, Spacious living room, Eat-in Kitchen, 4pcs washroom, Above ground windows, Parking, Locker, Heat, Hydro & Water included (id:47351)
401 - 1450 Bishops Gate
Oakville, Ontario
Welcome to a beautifully upgraded condo retreat backing onto a tranquil park, nestled in the highly sought-after Glen Abbey neighbourhood. Surrounded by scenic trails and green spaces, yet just minutes to highways and everyday essentials, this location strikes the perfect balance between convenience and calm-ideal for first-time buyers and downsizers alike. Inside, the space is bright, fresh, and thoughtfully updated throughout. Newer laminate flooring (2024), fresh paint, and upgraded light fixtures create a modern, move-in-ready feel, while vaulted ceilings in the main living area add an airy sense of volume. The open-concept layout flows effortlessly from the living and dining areas into a stylish, upgraded kitchen featuring quartz countertops (2024), a classic subway tile backsplash, custom cabinetry (2024), stainless steel appliances (2024), and a peninsula with breakfast bar-perfect for casual meals or entertaining. A walkout leads to a private balcony overlooking the park, offering a peaceful outdoor escape. The spacious primary bedroom features a large window and a 4-piece ensuite with an upgraded vanity. A second bedroom provides flexibility for guests, a home office, or hobby space, while the 3-piece main bath impresses with a walk-in shower and upgraded vanity. In-suite laundry with newer machines (2024) adds everyday ease. Complete with one underground parking space and a storage locker, this well-managed building also offers fantastic amenities including a clubhouse with gym and sauna, plus a convenient underground car wash. A perfect opportunity to enjoy low-maintenance living in a prime, park-side setting. (id:47351)
90 Yardley Crescent
Brampton, Ontario
Welcome to this charming and beautifully maintained **2-bedroom, 1-bath** legal basement apartment in a detached home, nestled in a highly sought-after neighborhood. This thoughtfully updated space offers a perfect blend of classic character and modern touches. Enjoy a **spacious open-concept living and dining area**, ideal for relaxing or entertaining. The unit features a **private separate entrance**, and **1 parking spot is included**. Tenant to pay **35% of the utility bills**. **Pet restrictions apply.**. (id:47351)
1905 - 3240 William Coltson Avenue
Oakville, Ontario
Stunning Brand New 2 Bedroom 2 Washroom Condo Never Lived In! Welcome to this beautifully upgraded, modern condo featuring a spacious and sun-filled open-concept layout. Enjoy laminate flooring throughout, ensuite laundry with washer and dryer, 2 private balconies, and 1 convenient parking space. Located in a highly sought-after area, this unit offers exceptional building amenities including a fitness center, media lounge, yoga and movement studio, rooftop terrace, indoor bicycle storage, and a pet wash station. Unbeatable location close to shopping plazas, public transit, Sheridan College, GO Station, and easy access to Highways 403 & 407. (id:47351)
507 - 25 Neighbourhood Lane
Toronto, Ontario
Bright & Spacious 2 Bed, 2 Bath Condo with Beautiful Views! Step into this welcoming condo with a thoughtfully designed open-concept layout, perfect for both relaxing and entertaining. The kitchen features stainless steel appliances, a stylish backsplash, and Caesarstone countertops. The living and dining area flows seamlessly to your private balcony, where you can enjoy unobstructed views and an abundance of natural light throughout the day. Enjoy a lifestyle of convenience with building amenities including a fully equipped gym, guest suites, party room, bike storage, rooftop deck, and visitor parking. Located just steps from the Humber River, scenic parks, and walking trails, and only minutes to schools, shops, restaurants, groceries, and quick access to the QEW. This is a place you'll be happy to call home! (id:47351)
2 - 33 Broadview Avenue
Mississauga, Ontario
Clean and Modern 2 bedroom spacious 1000 sq ft apartment in wonderful Port Credit. This recently renovated apartment is quiet and spacious with ample parking (extra charge if required) and in close proximity to everything. The Kitchen is renovated with modern stainless steel appliances, updated cabinetry, tile floors, ceramic back splash, granite countertops and a large island with seating. Elegant interiors with engineered wood flooring, matching porcelain tiles, modern LED pot-lights and designer light fixtures. Add contemporary features such as Zebra window coverings for that sleek modern look. Both bedrooms are spacious with large closets including custom built in cabinetry for extra storage. The 4 pc bath is modern, clean and fresh. Ensuite laundry. Comfort and efficiency are assured with European style wall-mounted Mitsubishi air conditioning system with personal climate control. Heat and water are included in the rent. Note the Owner is allergic to pet dander. Hydro is extra. Parking is Extra as well. Pets are not permitted due to health concerns .Port Credit is just a few minutes walk away. Lakefront parks like Brueckner Rhododendron and J.C. Saddington parks, Port Credit Shopping, The GO station, the Brightwater community and so much more within an easy stroll. People who prefer an slower paced lifestyle find this community perfect. Book an appointment today to see this finely appointed apartment. (id:47351)
1133 Duignan Crescent
Milton, Ontario
Welcome to this end-unit, 3-storey townhouse located in Milton's desirable Ford neighbourhood. This well-designed home offers an open-concept layout with upgraded flooring throughout the main living areas, along with the added privacy of an end-unit setting and no sidewalk crossing the driveway, maximizing usable space. The ground level features a versatile bedroom, also well-suited for use as a den or home office, along with a 3-piece bathroom and convenient inside entry from the garage, offering excellent flexibility for everyday living. The second level showcases a bright great room and dining area, complemented by a modern kitchen with quartz countertops, breakfast bar, stainless steel appliances, backsplash, and garden door walkout to a large balcony. Upstairs, the primary bedroom retreat includes a private ensuite with glass shower, alongside two additional bedrooms and a 4-piece main bath. Ideally located within walking distance to schools and parks, and just minutes to shopping, amenities, public transit, and major highways, this move-in-ready home delivers comfort, style, and everyday convenience. (id:47351)
921 Raftis Crescent
Milton, Ontario
Located on a quiet crescent in Milton's established Coates neighbourhood, this well-maintained freehold townhome offers a practical and comfortable living environment with in a highly family-oriented community.The residence features three bedrooms and two bathrooms, complemented by a functional open-concept main floor and a bright eat-in kitchen that connects seamlessly to the principal living spaces. A private backyard provides valuable outdoor space for everyday use.The home benefits from an attached garage with additional driveway parking and afull basement offering flexibility for storage or additional living use. Central air conditioning and forced-air heating ensure year-round comfort.Ideally situated near reputable schools, parks, public transit, shopping, dining, and major commuter routes, the property combines convenience with the stability of a mature neighbourhood setting. Clean, well-maintained, and move-in ready, this townhome reflects pride of ownership and enduring functionality. (id:47351)
511 - 1276 Maple Crossing Boulevard
Burlington, Ontario
Welcome to an exceptional condo lifestyle in the prestigious Grand Regency Building in South Burlington-perfectly suited for first-time buyers and downsizers seeking comfort, convenience, and a vibrant, walkable location. Just minutes from the lake, waterfront trails, Spencer Smith Park, and the heart of downtown, this home offers a seamless blend of everyday ease and lifestyle appeal. Inside, a spacious and welcoming entryway opens to a bright, open-concept layout designed for effortless living and entertaining. Hardwood floors run throughout, anchoring the airy living space filled with natural light. The galley-style eat-in kitchen features granite countertops, stainless steel appliances, and ample cabinetry-ideal for casual meals, hosting friends, or simplifying daily routines. A dedicated dining area adds flexibility, while the den with a glass partition and large window is perfect for a home office, hobby space, or cozy reading nook. The primary bedroom is a relaxing retreat with a wall-to-wall window, dual closets, and a private 4-piece ensuite bath. A generous second bedroom also offers expansive windows and a large closet-ideal for guests or flexible living needs. A modern 3-piece main bath with walk-in tile shower, in-suite laundry, 2 underground parking spaces (1 owned, 1 exclusive), and a storage locker add everyday practicality and peace of mind. Residents enjoy resort-style amenities including concierge service, outdoor pool, sauna, exercise room, racquetball court, squash court, outdoor tennis court, rooftop terrace, community BBQ, party room, guest suites, library, car wash, and ample visitor parking. Whether you're stepping into homeownership or looking to downsize without compromise, this is low-maintenance living at its finest-where weekends are spent by the lake, strolling trails, and enjoying downtown cafés, all just outside your door. (id:47351)
707 - 2800 Keele Street
Toronto, Ontario
One of a kind, recently renovated, 2 bedroom and den, SE corner unit with 9ft ceilings and Low Maintenance. 2 side by side Parking on the first level - where owners/tenants park- and 2 lockers in their own room on the same floor as the unit-7th. Most amenities are conveniently located on the 7th floor, along with a large Terrace featuring BBQ's and seating areas all situated on the west, northwest and southwest side of the building. Located conveniently near Highway 401, TTC bus stop at doorstep, many shops and restaurants, Humber River Hospital, Parks, schools, recreation Centre, and library across the street. Very rare to find a unit with 2 parking and 2 lockers. (id:47351)
4301 - 8 Interchange Way W
Vaughan, Ontario
Brand New & Luxury Menkes High Built, 1 bedroom+Den with 2 full Bathroom. Master Bedroom with Ensuite 4-piece bathroom. Den convertible to a home office or 2nd bedroom. Interior 583sqft and with large balcony. This unit features a bright and functional open-concept layout with floor-to-ceiling windows, high end finishes, stone countertops, and integrated appliances. Conveniently located just steps from the VMC subway station and quick access to Hwy 400 & 407, Go Train, TTC Subway, York University, Cineplex, IKEA, Costco, many restaurants, and easy to reach to Canada's Wonderland And Vaughan Mills. Perfect for professionals, students, or anyone seeking style, convenience, and connectivity in one of Vaughan's most exciting communities. A Vibrant, New Downtown Surrounded By Modern Office Towers, Immersive Retail Shopping and Expansive Green Spaces. (id:47351)
5109 - 8 Interchange Way
Vaughan, Ontario
Bright 2 bedroom , 2 bath condo on the 51st floor in the heart of Vaughan Metropolitan Centre. Features 699 sq. ft. of living space plus a 115 sq. ft. South east-facing balcony with sunrise views. Open-concept kitchen with quartz countertops and built-in stainless steel appliances, floor-to-ceiling windows, and a den with door-ideal as a second bedroom or office. Enjoy premium amenities including indoor pool, gym, rooftop terrace, party room, guest suites, and 24-hour concierge. Steps to VMC Subway, transit, shopping, dining, and minutes to highways and York University. (id:47351)
A3 - 3 Falaise Road
Toronto, Ontario
One of the 3 Bedrooms with exclusive Bathroom in a Modern 3 level Townhouse. The ONLY bedroom on the 2nd Level with large windows overlooking the landscaped Garden. Upgraded Laminate Floors and Glass Shower Door. Share the Living Room, Kitchen With Breakfast Area And Laundry with 2 young male suite-mates. Walkout to Balcony. Building Amenities Include Gym, Landscaped Gardens, Resident Lounge, Library And Party Room. Steps To Ttc, School, Park, Shopping, Groceries, Utsc, Pan Am, Hwy 401, Banks, Centennial College, Clinics, Go Station & Much More! Bicycle/Bus Lanes For Timely Access To U Of T Scarborough Campus(10 Minutes) or Centennial College. Rent is all inclusive of utilities and wifi. Second person for $100 extra. Underground Parking for $100. (id:47351)
2 - 224 Jones Avenue
Toronto, Ontario
2 Bedroom apartment available in Victorian home located in the new trendy Gerrard Street Street East/Leslieville.The house is located steps to coffee shops, bars, restaurants, and banks are within a two minute walk on Gerrard, and in the same block you'll find the neighborhood Laundromat and Cleaners. Gerrard Square Plaza is on the next block which includes major grocery chains, Walmart, Home Depot, Tim Hortons, Staples, Bed & Bath, and many more stores for convenience.I'm sorry dog & cat lovers this is not a pet friendly home. $2500 all inclusive utilities - water, hydro, heat, A/C. One parking spot included.12 month lease available. *For Additional Property Details Click The Brochure Icon Below* (id:47351)
1232 - 498 Caldari Road
Vaughan, Ontario
One of the biggest 1 Bedroom units with a balcony + Parking! Functional South Facing layout. Rarely on market with clear view and large windows. Say hello to 575 sq ft of living space along with 49 sq ft of balcony featuring modern kitchen design with a living room for more than just a love seat. Its a must see and Steps to get to prime locations such as Vaughan Mills Shopping Centre, Go Station and a drive away to VMC. (id:47351)
1103 - 127 Broadway Avenue
Toronto, Ontario
Welcome to Line 5 Condos - South Tower, where luxury and convenience meet in the vibrant Yonge & Eglinton neighborhood. This brand-new, never-lived-in studio offers a stylish and efficient layout with everything you need for modern urban living.The unit features floor-to-ceiling windows that fill the space with natural light and open onto a private balcony perfect for relaxing. The sleek, modern design includes premium finishes and an open-concept layout, ideal for maximizing your living space.Enjoy access to a full suite of upscale building amenities, including a 24/7 concierge, fully equipped gym, yoga room, sauna, pet spa, outdoor BBQ area, party room, dining room, and more. Whether youre unwinding after work, hosting friends, or staying active, Line 5 Condos has it all. Located steps from Eglinton Subway Station this prime mid-town location puts the best of Toronto at your doorstep. Walk to grocery stores, restaurants, schools, and more, all while enjoying the vibrant energy of this highly sought-after neighborhood. Dont miss out on the opportunity to live in this stunning studio. Schedule your viewing today and make 127 Broadway your new home. (id:47351)
818 - 9 Tecumseth Street E
Toronto, Ontario
*Offers Anytime* Premium Location. Premium Amenities. Premium Building. This 1 Bedroom + Den Unit Boasts 558 Square Feet, Has $$$$One Parking$$$$ & One Locker And Is In A 2 Year Old Building With Premium Amenities! With Its East Facing Views Of Stackt Market, Tip Of The Cn Tower And The Bustling City, The Unit Is Filled With Natural Light At All Times Of The Day (Thanks To The Floor To Ceiling Windows). Unit 818 Has A Functional Kitchen Layout And Tons Of Pantry Space. The Den Is Perfect For A Work-From-Home Owner Or Extra Storage Space. The Living Space Is Extremely Generous For A Minimum 9ft Sectional Or Sofa And A Large Tv Mounted On The Wall! Picture Those Cozy Nights Looking Out Your Window With All The City Lights Shining. The Primary Bedroom Allows For A Queen Size Bed Frame With Additional Furniture, It Also Has A Double Closet (His & Hers Sides!!). Unit 818 At West Condos Is Your Safe Haven In The Bustling Downtown Niagara Community. Nestled At The Corner Of Tecumseth & Niagara Street This Building Offers Peace While Being Steps Away From All Of Your Wants & Needs. 12 Minute Walk To The Well? 5 Minute Walk To Farmboy & Dollerama? Minutes To 1Hotel Or King St. For Drinks With Friends? Quick Flight From Billy Bishop Airport? This Location Has Got You Covered For It All! The Premium Amenities Range From A Games Room, Sports Lounge, Fitness Room (1st Floor), Party Room, Dining Room And A Rooftop Lounge & BBQ's, All Located On The 6th Floor. (id:47351)
606 - 55a Avenue Road
Toronto, Ontario
Welcome to The Residences of Hazelton Lanes, Yorkville Living at Its Finest! Experience luxury living in this spacious two-storey, two-bedroom condo in one of Toronto's most coveted addresses. Nestled in the heart of prestigious Yorkville, this boutique residence offers an intimate setting with just six storeys and 53 unique suites, ensuring both privacy and sophistication. Inside, you'll find hardwood flooring throughout the main level, an eat-in kitchen with stainless steel appliances, and a versatile open-concept living/dining area. The thoughtful layout provides multiple walkouts from the kitchen, living/dining, and second bedroom to a beautiful and expansive private terrace, perfect for relaxing or entertaining. A full laundry room with side-by-side washer/dryer, ample storage, and abundant closet space adds to the convenience. The highlight of this residence is the primary suite, which occupies the entirety of the second floor. This private retreat features a 5-piece ensuite bathroom and a custom walk-in closet with built-in shelving, offering both comfort and elegance.The Residences of Hazelton Lanes offer first-class concierge services and an unparalleled lifestyle. Just steps from Bloor Streets renowned Mink Mile, you'll have world-class shopping, fine dining, art galleries, the ROM, U of T, and vibrant nightlife quite literally at your doorstep. Parking and lockers are available for rent under contract, completing this rare Yorkville opportunity. Discover refined living in the iconic Residences of Hazelton Lanes where luxury, location, and lifestyle come together.Parking And Locker Available For Rent Under Contract. (id:47351)
1814 - 78 Harrison Garden Boulevard
Toronto, Ontario
Trdel Luxury Skymark With 5Star Amenities Billiards, Bowling, Tennis Court Virtual Golf Indoor Pool Whirlpool, Sauna, Etc. Unobstructed Beautiful View Minutes To Subway Station, Grocery Store, Restaurants, Entertainment Close To Highway 401 Large Den That Can Be Used As A Bedroom, 24/7 Concierge, Visitors Parking. (id:47351)
2410 - 390 Cherry Street
Toronto, Ontario
Welcome to The Gooderham, a striking architectural landmark offering refined urban living in the heart of Toronto's historic Distillery District. This fully renovated 2-bedroom plus den, 2-bathroom corner residence presents a rare opportunity to live in a thoughtfully redesigned home with unobstructed views of Lake Ontario and the CN Tower, captured through expansive floor-to-ceiling windows that flood the interior with natural light throughout the day. The suite has been meticulously upgraded with magazine-worthy finishes, blending contemporary design with timeless elegance. The open and airy layout is ideal for both everyday living and sophisticated entertaining, while the versatile den provides the perfect setting for a home office, creative studio, or reading retreat. The corner positioning enhances privacy and sightlines, creating a calm and elevated living experience above the city. Extending the living space outdoors is an oversized wrap-around balcony, a true highlight of the home. Offering panoramic skyline and lake views, this expansive outdoor retreat is ideal for morning coffee, evening sunsets, or hosting guests against one of Toronto's most iconic backdrops. One parking space is included for added convenience. Living at The Gooderham means being immersed in one of the city's most culturally vibrant communities. Steps from renowned galleries, theatres, and creative hubs, residents enjoy unparalleled access to the arts, including the Young Centre for the Performing Arts and Soul pepper Theatre-placing world-class culture at your doorstep. Residents also enjoy an impressive collection of modern amenities, including a fully equipped fitness centre, yoga studio, swimming pool, steam rooms, and sauna. Designed for those seeking an active and inspired downtown lifestyle, this exceptional residence seamlessly combines sophisticated interiors, iconic views, and a rich cultural setting. (id:47351)
1109 - 39 Queens Quay E
Toronto, Ontario
**Water View Unit** 11th Floor - No Balcony Above The Large Tiled Terrace.. Spacious & Bright, Floor To Ceiling Windows. 10' Smooth Ceilings With Pot Lights. Premium Lake Views, Approx 800Sqft, 1 Bdrm & Den With 2 Baths: Many Builder Upgrades: 7" Handscraped Oak Floors, Extended Lacquered Kitchen Cabinets With Marble Counters & Full Backs lab With Built In Miele Appliances. White Carrera Marble Master Bath With Heated Floors, 10' Ceilings Thru out With Pot Lights, All Closets Have B/I Organizers, Large Tiled Glass Terrace. Floor To Ceiling Windows **Virtual Tour**Triple A Amenities in Building... Muskoka Living in Downtown Toronto. Indoor/outdoor pool, gym, sauna, visitor parking, movie room, games room, billiard room. 24/7 Security (id:47351)
121 - 109 Front Street E
Toronto, Ontario
St. Lawrence Market Neighbourhood! Discover a rare two-level townhome (837 sq.ft) that offers a unique loft-like feel with two walkouts to a spacious private patio (539 sq.ft-BBQ allowed), a bright living area with 19 ft ceilings and floor-to-ceiling windows, a separate dining space and a built-in desk for a home office, ideally located across from St. Lawrence Market and minutes from the financial district and Union Station. With lots of windows, the interior offers lots of natural light. The kitchen is open concept with a breakfast bar, while the main floor features hardwood floors. The second floor includes a spacious bedroom, which will easily accommodate a king-sized bed plus space for a home office, two closets plus an ensuite washroom. Amenities include a concierge, gym, party room and stunning rooftop gardens with barbecues. Steps to local restaurants, cafes, shops and more. Easy access to the Gardiner Expressway and DVP. Walk score 100, transit 100, bike 98! (id:47351)
139 Ranee Avenue
Toronto, Ontario
(Basement Only), Totally Renovated, 2 Parking (1 Detach Parking Spot With Remote & one outdoor), Wood Floor Thru-Out, Ensuite Laundry (Front Load Washer And Dryer), New White Kitchen With Backsplash, Eat-in kitchen, Double Sink, 4 Pc Bathroom With Bathtub, Huge Cold Room Can Be Used As Storage, lots of Pot Lights,, Huge Backyard, Steps To Yorkdale Subway Station & Yorkdale Shopping Centre, Close To (Synagogues, Community Centre, Grocery Stores, Coffee Shop, Restaurants, Banks, Parks & Public School), TTC At Door Step, Family Oriented Neighborhood, Centrally Located With Quick Access To Allen Rd & Hwy 401/400, Separate Entrance, beautiful and fenced backyard with security camera, upgraded electrical panel to 240 amp, big size garden shed for your tires or tools (id:47351)
87 Lavinia Street
Fort Erie, Ontario
Welcome to 87 Lavinia, a cozy two bedroom plus den home providing the perfect opportunity for first time buyers, investors or anyone looking for an affordable home right in the heart of Fort Erie. Newer furnace & A/C, Roof and flooring. Situated on a quiet corner lot, this property features a private, well-treed yard perfect for relaxing, gardening, or entertaining. This central location is just seconds from the Niagara River and close to parks, schools, shopping, and quick access to the QEW (id:47351)
100 Aspen Circle
Thames Centre, Ontario
***IMMEDIATE OCCUPANCY AVAILABLE*** HAZELWOOD HOMES proudly presents THE IVEY - 2380 Sq. Ft. of the highest quality finishes. This 4 bedroom, 3.5 bathroom home to be built on a private premium lot in the desirable community of Rosewood-A blossoming new single family neighbourhood located in the quaint town of Thorndale, Ontario. Base price includes hardwood flooring on the main floor, ceramic tile in all wet areas, Quartz countertops in the kitchen, central air conditioning, stain grade poplar staircase with wrought iron spindles, 9ft ceilings on the main floor, 60" electric linear fireplace, ceramic tile shower with custom glass enclosure and much more. When building with Hazelwood Homes, luxury comes standard! Finished basement available at an additional cost. Located close to all amenities including shopping, great schools, playgrounds, University of Western Ontario and London Health Sciences Centre. More plans and lots available. (id:47351)
58 Aspen Circle
Thames Centre, Ontario
***IMMEDIATE OCCUPANCY AVAILABLE*** HAZELWOOD HOMES proudly presents THE FARMHOUSE - 2500 Sq. Ft. of the highest quality finishes. This 4 bedroom, 2.5 bathroom home to be built on a private premium lot in the desirable community of Rosewood-A blossoming new single family neighbourhood located in the quaint town of Thorndale, Ontario. Base price includes hardwood flooring on the main floor, ceramic tile in all wet areas, Quartz countertops in the kitchen, central air conditioning, stain grade poplar staircase with wrought iron spindles, 9ft ceilings on the main floor, 60" electric linear fireplace, ceramic tile shower with custom glass enclosure and much more. When building with Hazelwood Homes, luxury comes standard! Finished basement available at an additional cost. Located close to all amenities including shopping, great schools, playgrounds, University of Western Ontario and London Health Sciences Centre. More plans and lots available. (id:47351)
304 - 234 Rideau Street
Ottawa, Ontario
Welcome to this bright and stylish one-level, open-concept condo designed for comfortable modern living. This inviting home features a spacious one-bedroom layout with a well-appointed bathroom and the convenience of ensuite laundry. Large windows fill the space with natural light, enhancing the airy feel and seamless flow of the living, dining, and kitchen areas-perfect for both relaxing and entertaining. The secure, well-managed building offers exceptional amenities, including an indoor pool, a party room for hosting gatherings, and a beautifully designed veranda complete with outdoor BBQ and lounge areas. The unit also includes one storage locker for added convenience.Ideal for first-time buyers, professionals, or downsizers, this condo combines comfort, functionality, and outstanding amenities in a secure setting you'll be proud to call home. (id:47351)
4431/4439 Frank Kenny Road
Ottawa, Ontario
Welcome to a rare and versatile agricultural opportunity. Set on 73 acres of scenic and productive land, this farm property features two separate raised bungalow homes, extensive workable acreage, and a blend of cleared fields and mature forest, ideal for multigenerational living, income potential, or hobby farming. The main residence is a beautifully renovated 5-bedroom, 2-bath bungalow, fully updated in 2023. Enjoy modern comfort and efficiency with new plumbing, electrical, kitchen, bathrooms, flooring, insulation, and drywall all professionally redone to high standards. The secondary home is a suitable 3-bedroom bungalow, perfect for extended family, rental income, or farm staff accommodation. The property includes a multi-purpose barn/storage building, offering ample space for equipment, production or livestock use. With 20 acres of systematically tile-drained, workable land, the fields are ideal for crop rotation and yield optimization. Soil types include St. Thomas Loamy Fine Sand, Grenville Loam, and Ste Rosalie Clay, rated Class 1, 2, and 3, providing excellent agricultural potential. The remaining acreage features a diverse forest blend of cedar, poplar, ash, and maple, offering both ecological value and privacy. Whether you're looking for a productive farm, an income-generating property, or a peaceful rural estate close to Ottawa, this turnkey offering checks all the boxes. (id:47351)
82 Centre Street
Greater Napanee, Ontario
Well-appointed commercial building located in the heart of downtown Napanee, offering excellent visibility, accessibility, and ample on-site parking. This one-level property features approximately 1,089 sq ft of functional interior space designed to suit a wide range of professional and commercial uses. The layout includes a welcoming front reception area, a large boardroom/meeting room, four private offices, a dedicated storage room, and a staff kitchen. A full bathroom with shower adds convenience for employees or extended business hours. The space is thoughtfully configured to support professional operations such as financial services, medical or wellness practices, legal or administrative offices, or owner- occupied businesses. Finished with durable flooring, updated lighting, and a neutral interior, the building offers a move-in-ready environment while still allowing flexibility for future customization. The single-storey design provides easy access for clients and staff, and the property's downtown core location ensures proximity to local amenities, services, and complementary businesses. With C3 Central Commercial zoning, this property presents an excellent opportunity for owner-users or investors seeking a versatile commercial asset in a strong central location. A rare chance to secure a standalone commercial building with parking in downtown Napanee. (id:47351)
287 Front Street
Stratford, Ontario
Welcome to this solid three-bedroom semi-detached home, ideally located across the street from a park and just a short walk to downtown Stratford. The deep, fully fenced backyard offers a private retreat-perfect for gardening, entertaining, or simply relaxing outdoors. Lovingly maintained by the same family for over 30 years, it's now ready for its next chapter. And yes, the neighbors really are great!The main floor features a spacious living room and a bright eat-in kitchen complete with pantry storage and direct access to the backyard. Upstairs, you'll find three generous bedrooms and a four-piece bathroom. The lower level offers a comfortable recreation room ready for family enjoyment, along with plenty of additional storage space.Recent updates include a new deck and privacy fencing (2025) and a roof replaced in 2023. The private driveway provides parking for up to three vehicles, and the electrical panel will be replaced with a new one in the coming weeks. A fantastic opportunity in a walkable, park-side location. (id:47351)
292 Geddes Street
Centre Wellington, Ontario
Welcome to 292 Geddes Street - a spectacular standout property in a desired location on the edge of Downtown Elora. This century home underwent an incredible transformation in 2021 / 2022 - totally renovated and restored top to bottom - with a stunning modern addition that blends seamlessly with the original character of the home. A brand new oversized 2 car garage with loft was also built as part of the project (Includes a 3rd bay door at the rear accessed by a second driveway - a great feature for your RV or other toys). The home itself offers over 4400 square of finished living space, including a totally separate lower level suite perfect for guests or use as an AirBnB suite. We will let the pictures do most of the talking, but we will touch on a few features. Four bedrooms on the upper level, including a gorgeous primary suite with beautiful ensuite (heated floor of course). Upper deck off the primary in addition to main level deck off the kitchen. The jaw-dropping kitchen with butler's pantry - located in the modern addition - is certainly one of the highlights here. Gas fireplace in living room. Main floor laundry. Spacious mudroom at rear. A home built for entertaining and for those discerning buyers looking for a special property offering both modern luxury and century home charm. Updated roof, mechanicals, and electrical. Bonus 3rd level attic space. A short stroll to Downtown Elora and everything it has to offer. Homes like this rarely come to market in Elora. (id:47351)
25 Commercial Street
Milton, Ontario
A very short walking distance to the Main Street downtown business community. Corner lot, excellent exposure, parking at rear, Great potential as Milton grows (id:47351)
#lower - 146 Appalachian Crescent
Kitchener, Ontario
Bright and well-maintained legal basement apartment featuring 3 bedrooms, 1 full bathroom, a brand-new renovated kitchen (2025), and new flooring throughout (2025). The open-concept living area offers modern finishes and updated light fixtures. Backing onto a ravine, the unit provides added privacy and access to nearby walking trails. Ideally located steps to schools, parks, McLennan Park, transit, and everyday amenities. Ample parking available. Ideal for families or professionals. Basement unit only. (id:47351)
2 - 203 Weir Street N
Hamilton, Ontario
Renovated With Permits (2024) Legal Duplex At 203 Weir St. North! This 2 Bed 1 Bath Lower Unit Features An Open Concept Kitchen/Living Room With Stainless Steel Appliances, Ductless Heat Pump/Air Conditioning For Efficient Climate Control With Backup Baseboard Heating. 2 In 1B, Rental Application, Employment Letter, Full Credit Report with score, Photo ID with offer.Condensing Washer/Dryer. 7ft Ceiling Height Through-Out And Just a 5 Minute Drive To The Red Hill Valley Parkway With Walk Score Of 83. (id:47351)
263 Houghton Avenue S
Hamilton, Ontario
Attention First Time Home Buyers and Young Families! Renovated detached home with a private driveway and detached garage. Fantastic opportunity to own this 3 bedroom, 2 bath home nestled in the highly desirable Delta neighbourhood. This warm & inviting gem is full of character and charm. The open concept main floor features an open concept living & dining room with large windows and plenty of natural light. The renovated kitchen flows seamlessly into the dining room and features a beautiful custom wood breakfast bar along with stainless steel appliances. An additional sunroom provides extra living space and can also be used as an office. Relax in the primary bedroom featuring a large closet and 3 pc. ensuite, rare for this neighbourhood. Two additional bedrooms and a second full bathroom upstairs are ideal for the growing family. The finished lower level offers additional living space that can serve as a recreation room, home gym, or media area. Enjoy warm summer nights in the private backyard that is perfect for summer BBQ's. Short drive to Hamilton's downtown, featuring a variety of shops, cafes and restaurants. Easy access to major highways and public transit, make commuting a breeze. Furnace'20, CAC'19, Shingles'16. (id:47351)
6 Manchester Trail
Kawartha Lakes, Ontario
Welcome to 6 Manchester Trail, a rare opportunity in the heart of Kawartha Lakes. Set in a tranquil, nature-rich setting, this property offers exceptional lifestyle appeal with near water access-ideal for boating, kayaking, swimming, and year-round recreation in one of Ontario's most sought-after destinations.The property features an existing two-bedroom structure offering excellent potential for renovation or re-imagining as a luxury four-season retreat. With strong demand for short-term and seasonal accommodations in the area, the property also presents excellent income and Airbnb potential (buyer to verify all uses and permissions).Ideally located close to local beaches, lakes, marinas, restaurants, shops, and everyday amenities, with nearby schools and community services easily accessible, this property offers the perfect balance of privacy and convenience. Surrounded by mature trees and scenic views, this offering is well suited for end users, cottage buyers, or investors seeking a value-add asset in a high-demand recreational market. (id:47351)
46 Connaught Avenue S
Hamilton, Ontario
Welcome to 46 Connaught Avenue South, a thoughtfully updated 2.5-storey character home located in Hamilton's vibrant Stipley neighbourhood. From the moment you step inside, the home feels warm and welcoming, with classic details and carefully chosen updates that reflect both its history and its evolution over time.Original hardwood floors with inlay run through the principal living spaces, grounding the home with texture, craftsmanship, and timeless appeal. The bright, functional layout is well suited to everyday living and entertaining, with renovated kitchen and bathroom spaces and a refreshed main floor that balances character with modern usability. Generous principal rooms, period details, and graceful proportions create a sense of ease and authenticity throughout.This is a home that has been attentively cared for, with meaningful updates completed over the years to enhance comfort, reliability and peace of mind, creating a home that feels settled, solid, and ready to be lived in from day one.Set within walking distance to parks, schools, transit and well-loved local amenities, this property presents an exceptional opportunity to own a well-maintained character home in one of Hamilton's most established and desirable communities. RSA. (id:47351)
1508 - 50 Grand Avenue S
Cambridge, Ontario
Located in the heart of the vibrant and highly sought after Gaslight District this modern 1 bedroom 1 bathroom suite offers stylish urban living with exceptional views of the Gaslight District and the Grand River. The open concept kitchen and living space is thoughtfully designed and features a built in island with storage and seating along with floor to ceiling windows that fill the unit with natural light. Step out onto the large private balcony which is also accessible from the bedroom. The bedroom offers great closet space while in suite laundry adds everyday convenience. This unit includes one underground parking space and a locker. Residents enjoy premium building amenities including a party room, games room, gym, yoga studio and, a rooftop terrace with BBQs. An amazing location within walking distance to downtown shops, trendy restaurants, schools and more making this an ideal opportunity for professionals, first time buyers or investors. (id:47351)
163 Stonebrook Way
Grey Highlands, Ontario
!!!Beautiful 2 Storey Freehold Traditional Corner Unit built by Devon leigh Homes. This corner unit Townhouse comes with 3 Br, 3.5 Wr, 1.5 Car Garage, Second Floor Laundry, and a Huge Lot Size of 1500 Sqft. Of Approx. Space & Approx $30,000 In Upgrades, Close To New Hospital!! Home Of Chapman's Ice Cream In The Highly Growing Town Of Markdale. Yes, It's Priced Right!!! Wow, this is a must-see, an absolute Show Stopper!!! This One Won't Last Long!!! (id:47351)
333 Healey Lake W/a
The Archipelago, Ontario
I am excited to be offering this fantastic opportunity to own a waterfront property in the picturesque Healey Lake, Muskoka. This exclusive property features a traditional style open concept layout with breathtaking views overlooking the serene lake, offering immense potential for a tranquil retreat or a permanent residence. The property boasts a charming 3 bedroom, 3 season cottage, perfect for enjoying the beauty of Muskoka all year round. Situated on a private stretch of 185 feet waterfront, the location offers a coveted main channel spot with south-east exposure, ensuring stunning sunrises and sunsets throughout the day. One of the key highlights of this property is the abundance of deep water dockage, providing ample space for various water activities such as swimming, fishing, and boating. With convenient water access, you can easily explore the tranquil waters of Healey Lake and beyond. Additionally, the property is just a short 5-minute boat ride to the nearest marina, ensuring easy access to amenities and services. Whether you are looking for a peaceful getaway or a permanent waterfront residence, this property presents a unique opportunity to immerse yourself in the natural beauty and tranquility of Muskoka. Don't miss out on this chance to own a piece of paradise on Healey Lake. (id:47351)
