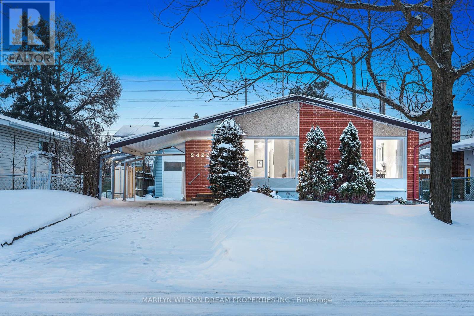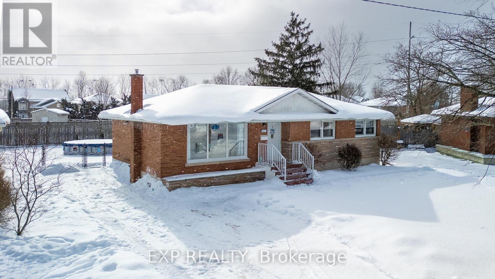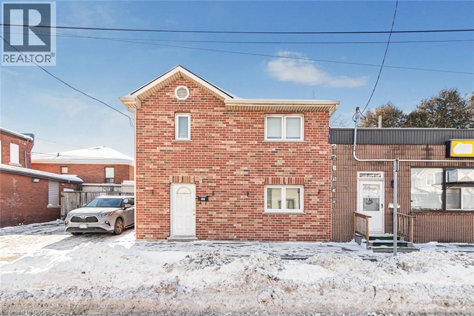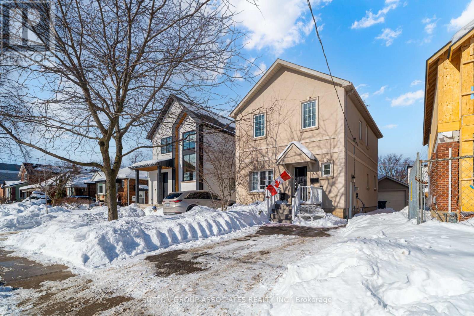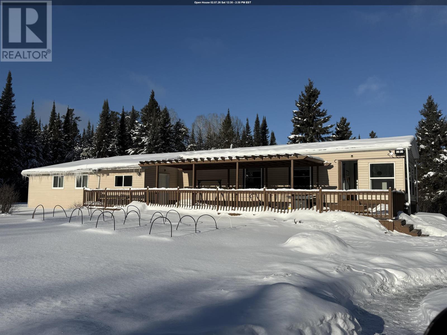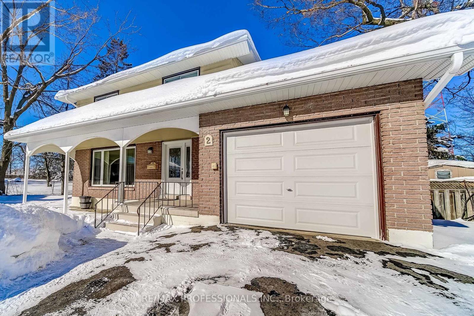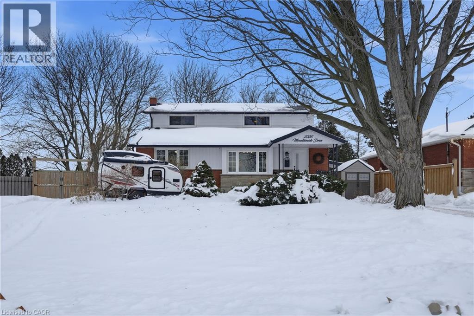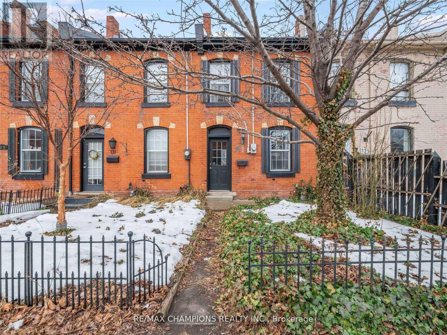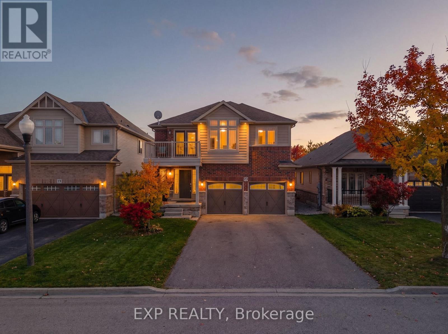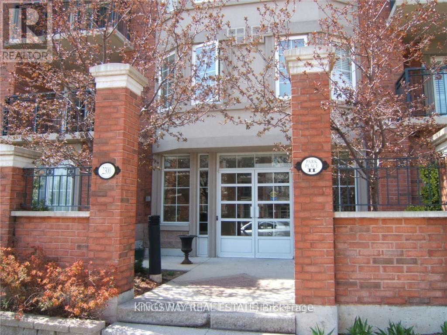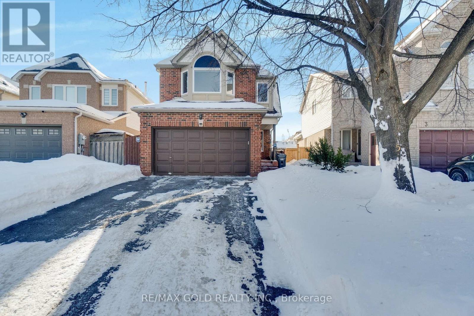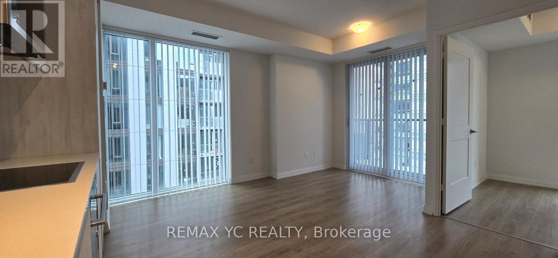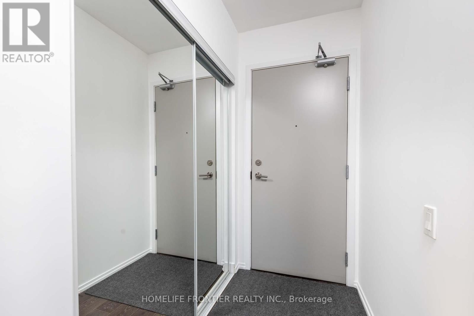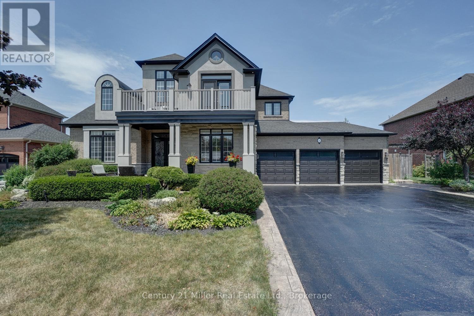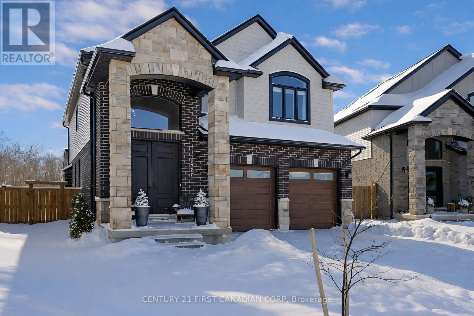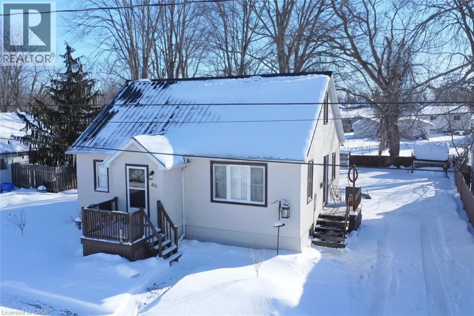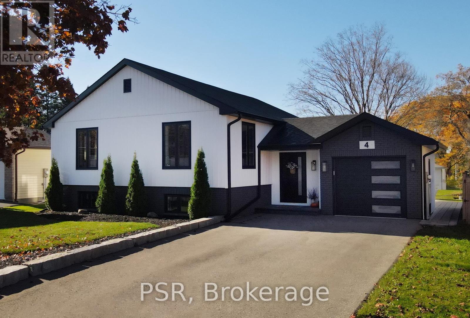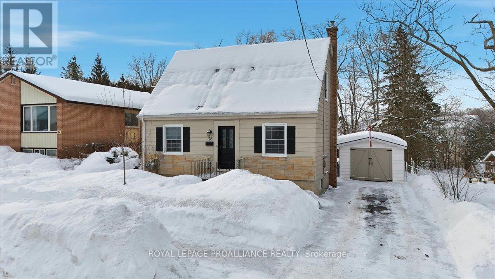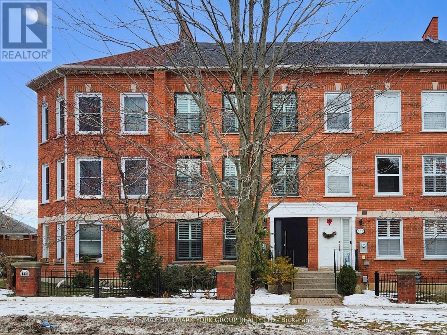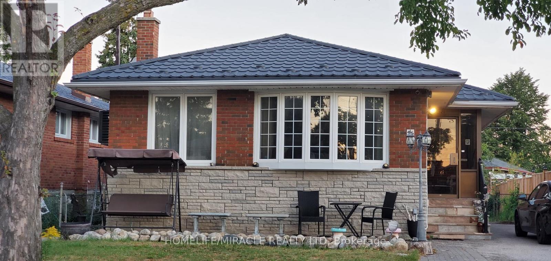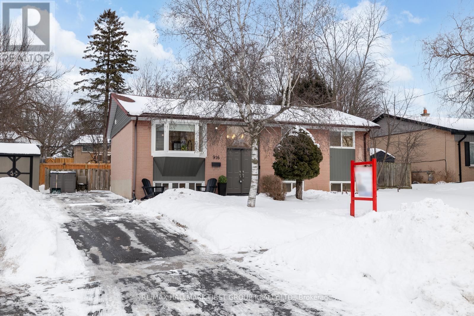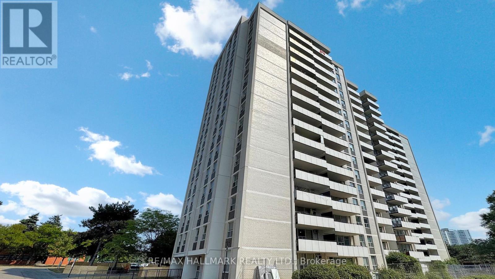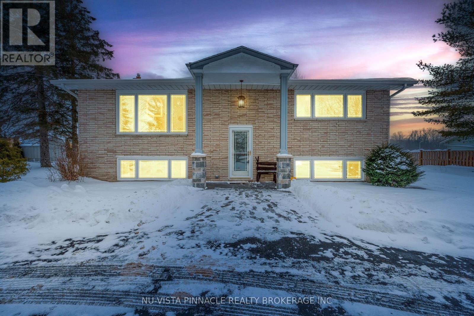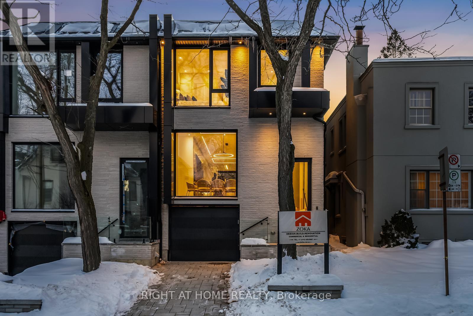2422 Magnus Avenue
Ottawa, Ontario
This well-proportioned bungalow reflects the clarity and confidence of mid-century design, from a time when homes were built with intention and lots were generous. Built in 1961 by Minto, this is one of the larger bungalow models of its era, set on a substantial lot with a classic brick exterior. The home carries a subtle mid-century modern feel, defined by clean lines, practical flow, and understated finishes. A double-wide carport and fully paved driveway extending to the garage provide everyday convenience that feels true to the original design. A fully heated garage with loft, and upgraded electrical and ventilation adds further versatility, ideal for projects, storage, or hobby use. Inside, the layout is straightforward and livable. The eat-in kitchen sits at the heart of the home, complemented by a side entry that adds flexibility and function. The main level offers three bedrooms, including a primary bedroom with its own ensuite powder room, a thoughtful and uncommon feature for the era. The large finished basement significantly expands the living space, offering room for family life, work-from-home needs, or recreation.This is a home with strong bones, honest proportions, and room to evolve. A property with character and long-term potential. Minimum irrevocable period on all offers must be 72 hours (excluding non-business days) as per form 244. (id:47351)
8857 Banting Avenue
Niagara Falls, Ontario
Welcome to 8857 Banting Ave, a solid all-brick detached bungalow located in the highly desirable Chippawa community of Niagara Falls. This well-maintained 3-bedroom, 2-bath home sits on a large lot and offers a separate basement entrance, providing excellent potential for an in-law suite, rental income, or additional living space. The home has seen extensive renovations and upgrades over the years, making it truly move-in ready. Major updates include a newer roof, upgraded electrical (breaker panel and stack), replaced AC unit, and a high-efficiency furnace with dust collector and washable filters. The main floor features updated flooring, renovated bathroom with quartz countertops, refreshed kitchen with quartz counters and upgraded plumbing, new doors, trim, and a more open layout created by opening the wall between the kitchen and living room. Outside, enjoy a rebuilt front porch, fenced yard, patio awning, outdoor electrical outlet, and a seasonal 18-ft above-ground pool (removable if desired). A fantastic opportunity to own a thoughtfully updated bungalow in a quiet, family-friendly neighbourhood close to parks, schools, and the Niagara River. (id:47351)
100 Burlington Street
Hamilton, Ontario
Clean & spacious, Three Bedrooms, Two Washroom house for rent. House is at an Excellent location, walking distance to Hamilton Downtown, on Bus route, shopping nearby. Close to Pier 8's, new Gateway Park, the scenic Hamilton Bay front and West Harbour GO Station. No smoking, No pets. AAA TENANTS ONLY. Forward COMPLETED Rental Application with supporting documents (ID, 2 recent pay stub/Job letter, Equifax Credit report) for the Landlord review & approval. Tenant to pay the cost of all utilities. Available for immediate occupancy. Minimum 1 year lease. SF and Room sizes are approx. Some of the rooms are Virtually Staged. (id:47351)
80 Elma Street
Toronto, Ontario
Set on a quiet, low-traffic one-way street in Toronto's highly desirable lakeside community of Mimico, 80 Elma Street is a beautifully maintained, move-in-ready detached two-storey home offering the perfect blend of comfort, timeless charm, and exceptional family living-all just steps from the lake, excellent schools, parks, TTC, and the waterfront boardwalk and bike paths.Inside, the home features 4+1 bedrooms, 3 bathrooms, and over 2,200 sq ft of sun-filled living space with an easy, thoughtful layout designed for everyday living. Original character details such as pocket doors and multi-paned windows are seamlessly balanced with modern updates, including hardwood floors throughout, abundant storage, a 100-amp breaker panel, new high-efficiency forced-air furnace, and central air conditioning (heat pump).The main level is generously sized for both family life and entertaining, anchored by a bright kitchen with a walk-out to a private deck and fully fenced backyard surrounded by lush perennial gardens. Upstairs, four spacious bedrooms with double closets offer ample storage, including a serene primary bedroom with a Juliette balcony. A large five-piece family bathroom completes the upper level.The lower level adds outstanding versatility with a dedicated laundry room and a one-bedroom income-generating basement apartment with its own separate entrance-ideal for a nanny or in-law suite, guests, or rental income.Situated on a 32.5 x 125 ft lot, the property also offers rare, convenient parking with a detached garage and private driveway for up to five cars.Enjoy a true community feel in vibrant Mimico, just a short stroll to neighbourhood favourites including San Remo Bakery, Jimmy's Coffee, Revolver Pizza, and Blooms & General. Close to Lake Ontario and surrounded by green spaces, this home offers comfort, function, and a lifestyle you'll love in one of Toronto's most sought-after lakeside neighbourhoods. (id:47351)
32 Chambers Road
Kakabeka Falls, Ontario
Gorgeous and very private 5-acre country setting just 40 minutes from town. This beautiful property offers open-concept living with a bright and inviting layout ideal for both everyday living and entertaining. Impressive additions completed in 2020, including two generously sized bedrooms and a stunning en-suite designed for comfort and relaxation. Surrounded by nature, this peaceful retreat provides privacy, space, and modern living—an exceptional opportunity for those seeking country living without sacrificing convenience. (id:47351)
2 Agnes Street
Barrie, Ontario
Welcome to 2 Agnes St, a well-maintained 4 bed, 2 bath detached home that sits on a generous lot in one of Barrie's most central and convenient neighbourhoods. The main floor features a spacious layout with an abundance of natural light, a functional kitchen, a separate laundry room, and a walkout to the fully fenced backyard - perfect for everyday living and entertaining. The partially finished basement provides additional living space, ready for your finishing touches, with endless potential to customize it to your needs. Located just minutes from Highway 400, schools, public transit, parks, and everyday amenities, this home delivers the perfect balance of comfort, convenience, and family-friendly living. Don't miss this fantastic opportunity in a well-established, sought-after area! (id:47351)
2036 Mountainside Drive
Burlington, Ontario
Tucked into a sought-after community, this deceptively spacious 1,881 square foot home offers far more than meets the eye, blending thoughtful updates with exceptional indoor & outdoor living. The main level features an updated kitchen with granite countertops & a column fridge & freezer overlooking the living room, along with a separate office, 2 bedrooms & convenient main level laundry. A bright family room addition with a cozy gas fireplace looks out over the impressively deep 136’ backyard, which feels like a private, forest-like retreat thanks to its sunken setting, very mature maple trees & no residential neighbours behind. The yard is equipped with front & back irrigation, a gas line for a BBQ & an Arctic Ocean saltwater swim spa controlled from your phone. Upstairs, the primary bedroom offers a walk-in closet & private 2 piece ensuite, complemented by an upper-level great room with vaulted ceilings ideal as a retreat or flexible living space. The walk-out finished basement adds valuable versatility with a rec room, bedroom, 3 piece bathroom & workshop and opens to a covered porch, while the living driveway leads to a detached, climate-controlled garage currently set up for 1 vehicle but easily convertible to 2. Ideally located within walking distance to shopping, restaurants, schools & parks, with public transit nearby, quick highway access & just minutes to the GO station, this home delivers an exceptional combination of space, comfort & lifestyle. Don’t be TOO LATE*! *REG TM. RSA. (id:47351)
133 Victoria Avenue
Hamilton, Ontario
Absolutely Stunning 2 Bedroom Townhome, Meticulously kept And Filled With Tons Of natural Light. Features Premium Deep Lot (101 Ft). Great Neighborhood For Families. Large Windows Throughout. Don't Miss This Opportunity To lease A Great Home In Hamilton!! Close To Parks, Schools, Public Transit And Much More! (id:47351)
23 Doon Creek Street
Kitchener, Ontario
Welcome to 23 Down Creek Street, Kitchener, a rare legal duplex backing onto a beautiful conservation area, offering an exceptional blend of space, income potential, and lifestyle. Surrounded by nature and filled with natural light, this home is ideal for families, multi-generational living, or investors looking for a strong mortgage helper. The main residence features 4 spacious bedrooms and 2 full bathrooms, thoughtfully laid out for everyday comfort. The main floor impresses with a large, open kitchen complete with a huge island, perfect for entertaining, along with a generous dining area that comfortably seats up to 10 people. The bright living room, highlighted by a stone fireplace, creates a warm and inviting atmosphere with plenty of windows throughout. Upstairs, you'll find 4 generously sized bedrooms, upper-floor laundry, and well-appointed bathrooms, making daily living convenient and functional for a busy household. The fully furnished walk-out basement apartment includes 2 bedrooms and 1 full bathroom, a separate entrance, and is ready to rent, offering an income potential of up to $2,000 per month. This space is ideal for extended family, guests, or tenants while maintaining privacy for both units. The home boasts a massive backyard with unobstructed views of the conservation area, filled with wildlife and natural beauty. Enjoy over 700 sq. ft. of upper + lower deck space with elegant glass railings, perfect for taking in the views for tenants or extended family to enjoy. Additional features include a double-car garage which is one foot wider than the standard, triple-car driveway, central vacuum system and excellent curb appeal. Conveniently located close to Conestoga College, steps to public transit, and minutes from schools, shopping, restaurants, trails, and all amenities, with easy access to Hwy 401 for commuters. This is a rare opportunity to own an income-generating property in a sought-after location. (id:47351)
405 - 2300 Parkhaven Boulevard
Oakville, Ontario
Wonderfully appointed 2 bedroom condo, 2 baths in quiet boutique building in the heart of Oakville uptown core well-managed building with a friendly atmosphere, offering more privacy and character than larger condo towers., this unit offers the perfect balance of convenience and serenity. Enjoy your morning coffee with the sound of birds singing rather than traffic. Kitchen with lots of cupboards, s/s appliances. Bright Penthouse with Higher ceilings and large windows, clear views, facing south, steps to schools, and shopping, parks, Sheridan College, doctors, transportation, ground floor party room with BBQ area. All help make this A great place to live lovely unit. (id:47351)
5 Furrows End
Brampton, Ontario
Original-owner home nestled on a quiet street just minutes' walk to a park, this meticulously maintained 3-bedroom residence offers three full bathrooms plus a convenient main-floor powder room and a bright, functional layout. The Family room features a gas fireplace, a soaring cathedral ceiling, and two skylights with automated blinds, flowing seamlessly into a cozy breakfast nook, while a separate Living room provides additional space for everyday entertaining. Upstairs, the spacious primary bedroom includes a walk-in closet and a private 4-piece ensuite, complemented by another 4-piece bath serving there maining bedrooms. The finished basement adds excellent versatility with a second kitchen and a3-piece bathroom-ideal for extended family or entertaining. Extensive upgrades include New Windows, Blinds, Front Door, And Sliding Door (2023), Furnace And A/C (2023), Added Insulation (2023),Renovated Kitchen (2022), Extended Driveway, Fully Cemented Backyard, New Garage Side Door(2023), Roof (2014), Basement Renovation (2018), Fresh Paint (2024), And New Carpets On The Stairs And Second-Floor Rooms (2025) making this truly a turnkey, move-in-ready home. (id:47351)
4205 - 8 Widmer Street
Toronto, Ontario
637 Sq Ft High Flr 2 Bed, 2 Bath Corner Unit At 8 Widmer St In The Heart Of The Entertainment Dist. Bright & Functional Layout W/ Flr-To-Ceiling Windows, Lots Of Natural Light & Laminate Flrs Thruout. Corner Exposure. Steps To TTC. Walk Score 100 / Transit Score 100. Close To Financial Dist, TMU, George Brown College, Eaton Ctr, Rogers Ctr, Scotiabank Arena, Queen W, Cafes & Restaurants. (id:47351)
2009 - 68 Shuter Street
Toronto, Ontario
Fully furnished unit featuring all brand-new furniture, including a double-size bed, two-seat sofa, computer desk, chairs, bar stools, and comprehensive household essentials such as dishes, cutlery, cookware, shoe storage, towels, and floor mats.Outstanding condo located in the heart of downtown Toronto, just minutes to TTC, Eaton Centre, the Financial District, St. Lawrence Market, grocery stores, restaurants, and more.This modern suite offers an open-concept design with a functional layout and sleek finishes, ideal for both entertaining and everyday living.Exceptional amenities include a terrace with a gas fireplace, shared BBQ area, unique residents' lounge, games area, and 24/7 concierge service. (id:47351)
8 Watercliff Place
Hamilton, Ontario
Welcome to this exquisite Executive Residence, offering over 5000 sq. ft. of meticulously finished living space in one of the most coveted neighbourhoods. This 4+1 bedroom, 2.5 bathroom home blends timeless sophistication with modern comfort, making it the perfect sanctuary for those who appreciate luxury and lifestyle. Step inside to find gleaning hardwood floors, elegant crown molding, pot lights and coffered ceilings with custom ambient lighting that creates a warm, upscale atmosphere throughout. The main floor is thoughtfully designed with a dedicated home office, stylish formal living and dining areas, a spacious family room and a chef inspired kitchen featuring an oversized island and abundant cabinetry. Step through the walkout to your own private resort-style backyard, complete with professional landscaping, a generous salt water pool, and a fully equipped tiki bar - perfect for entertaining in style. Upstairs you'll discover 4 generously sized bedrooms, including a serene primary retreat, and a versatile loft space ideal for secondary office, reading nook or cozy lounge area. The fully finished lower level is a true showstopper, featuring sleek epoxy floors, a theatre room with projector and screen, an additional bedroom and a bonus room. A triple wide driveway and a fully finished 3-car garage provide ample space for vehicles and storage. Ideally located just minutes from the QEW and future Go Station, and a short stroll to Fifty Point Conservation Area and Marina. This home combines elegance, comfort and convenience in one extraordinary package. (id:47351)
2399 Black Rail Terrace
London South, Ontario
You won't want to miss this stunning home in Byron, just steps to Boler Mountain ski hill, and Warbler Woods hiking trails. Nestled on a quiet dead end street in the sought after Wickerson Hills neighbourhood. You will be wowed by the grand entryway, beautiful gas fireplace, and large windows across the back of the home, letting in the south facing sunlight. The main floor hardwood is brand new (2026), and in the kitchen there are 2 dishwashers, along with a gas range stove. Out back enjoy your large cedar deck, with gas hookup for the BBQ, and a hot tub to soak in all year round. Upstairs, there are 4 large bedrooms, 2 with ensuite bathrooms, and a 3rd bathroom at the end of the hall. 3 of the bedrooms have walk-in closets, giving every family member the space they desire. Heading down to the fully finished basement (2022), you enter into the large family room with a luxury steam fireplace, dry bar, and fridge with a water line, perfect for entertaining, or cozy family movie nights. Included in the listing: stove, fridge (2025), fridge (2022), washer (2025), dryer, and hot tub. (id:47351)
411 Ross Avenue
Dunnville, Ontario
4+1 bedroom, 1.5-storey, 2-bath home located on a quiet residential street in Dunnville on an extra-wide 76-foot lot, featuring two bedrooms on the main floor. The layout allows this property to function as a large single-family home, with the upper level suitable as a spacious primary bedroom or private master retreat, or it can be configured into three separate units consisting of a basement unit, main-floor unit, and upper-level unit, each with its own separate entrance. Extensive updates were completed in 2026, including new kitchen cupboards, new main-floor flooring, a remodeled main-floor bathroom, fresh paint throughout, a new side entrance door, new side fencing, hot water tank 9 owned) ss fridge and stove. Mitsubishi heat pump and ac 2020. The home includes a full poured concrete basement with a separate entrance, supporting the multi-unit configuration. (id:47351)
4 Centennial Avenue
Springwater, Ontario
Fully renovated raised bungalow offering over 2,650 sq ft of finished living space, refined design, elevated comfort, and effortless everyday living in a vibrant, family-friendly community. Bathed in natural light and finished with exceptional attention to detail, this home delivers a seamless blend of modern elegance and inviting warmth. The main level showcases a stunning open-concept layout, anchored by a gourmet kitchen with an oversized island and complemented by a double-sided fireplace shared between the living and dining areas, creating a warm and inviting focal point for everyday living and entertaining. Five generously sized bedrooms provide exceptional versatility, including a serene primary retreat featuring dual walk-in closets that create a true sense of space and luxury. The fully finished lower level is bright and welcoming, complete with large above-grade windows and a generous secondary living area, ideal for movie nights, relaxed evenings, and hosting family and friends. Outdoors, the professionally designed backyard offers an exceptional entertaining experience, featuring an expansive patio with a built-in Napoleon BBQ and a dedicated fire pit lounge, creating the ultimate setting for summer evenings, weekend gatherings, and year-round enjoyment. Set within a connected community surrounded by scenic trails and parkland, this exceptional property enjoys immediate access to schools, grocery stores, dining, shopping, and everyday conveniences. Just 10 minutes to Wasaga Beach and the shores of Georgian Bay, and 15 minutes to Barrie, this location offers the perfect balance of natural beauty and urban accessibility. A truly turnkey residence delivering luxury, lifestyle, and location, thoughtfully designed for those who appreciate quality, comfort, and exceptional living. (id:47351)
28 Fairway Avenue
Belleville, Ontario
Welcome to this updated East end home offering over 1,500 sq ft of comfortable living space on a fantastic Belleville street. Recent improvements include a renovated kitchen with new appliances, refreshed cabinets and hardware, freshly painted interiors, refinished tubs and showers, new window treatments throughout, and thoughtful upgrades such as updated lighting and ceiling fans. The layout features three bedrooms upstairs, a versatile main-floor bedroom ideal as a fourth bedroom or home office, two full 4 piece bathrooms, a bright living room, and a separate dining area. A spacious family room addition opens to a large deck and great-sized backyard, perfect for entertaining, kids, or pets. Completed by a detached garage, a partially finished basement with rec room, and a laundry area with future bathroom potential, this is a solid home with space, updates, and a desirable East End address. (id:47351)
139 John West Way W
Aurora, Ontario
Step into refined urban elegance with this fully renovated Brownstone style townhouse, wheretimeless architecture meets modern luxury. Thoughtfully renovated and updated from top tobottom, this stunning residence features hardwood floors and staircases throughout, creating aseamless flow across all levels of approximately 2500 SqFt, including the basement.The main living space is designed for both everyday comfort and entertaining, offering aspacious open-concept living and dining area filled with natural light. The contemporarykitchen is a true showpiece, complete with stainless steel appliances, quartz countertops, anda classic ceramic subway tile backsplash, combining style with functionality for the modernhomeowner.The home boasts luxuriously appointed bathrooms, highlighted by a spa-like 6-piece en-suite onthe top floor-your private loft retreat with premium finishes designed for relaxation. Theoversized primary bedroom features a large walk-in closet with custom tall organizers, whilethe soaring 10-foot ceilings on the third floor create an exceptional sense of space andelegance rarely found in townhome living.The finished basement adds valuable additional living space and includes built-in mirroredclosets, ideal for rec room, a home gym, or guest accommodations. Step outside to your privatebackyard oasis, featuring stamped concrete and an interlocked patio-perfect for entertaining orunwinding in a low-maintenance setting.Ideally located near the beautiful Holland River Valley ravine, enjoy scenic trails and naturalsurroundings while remaining close to every convenience. GO Train station, grocery stores,restaurants, schools, banks, big box retailers, and major highways are all just minutes away,offering effortless commuting and everyday accessibility (id:47351)
56 Jarwick Drive
Toronto, Ontario
Beautiful 3-Bedroom Bungalow (Main Floor Only) for LeaseIdeally located near Brimorton Dr. and McCowan Rd., this well-maintained bungalow offers exceptional convenience and a welcoming atmosphere for families.Situated minutes from Highway 401, Scarborough Town Centre, University of Toronto (Scarborough Campus), Centennial College, TTC, and GO Transit, this home provides easy access to everything you need. The neighbourhood is surrounded by schools, shopping, fitness centres, community amenities, and Thomson Memorial Park, making it an ideal choice for comfortable living.The main floor features tile and hardwood flooring, creating a clean and inviting environment.The kitchen comes equipped with Stove, refrigerator, and dishwasher, and tenants enjoy shared laundry access. The property offers ample parking, and tenants are responsible for 70% of total utilities.Each bedroom includes closets and large windows, allowing for abundant natural light throughout the home.A wonderful opportunity for families seeking a bright, convenient, and well-located living space. (id:47351)
916 Greenwood Crescent
Whitby, Ontario
Welcome To This Beautifully Renovated Bungalow Tucked Away On A Quiet, Sought-After Street In Downtown Whitby. Sitting On A Rare Premium Pie-Shaped Lot That Expands To An Impressive 105 Feet Wide At The Rear, This Home Offers Exceptional Outdoor Space, Privacy, And Long-Term Value. Completely Renovated From Top To Bottom, This Move-In-Ready Home Features A Bright, Open Layout With A Beautifully Renovated Kitchen Featuring Stainless Steel Appliances And Quartz Countertops. With 3 Bedrooms And 2 Fully Updated Bathrooms, There's Plenty Of Space For Families, Downsizers, Or Those Seeking A Flexible Work-From-Home Setup. The Finished Lower Level Adds Valuable Living Space With An Additional Bedroom, Perfect For Guests, A Home Office, Or A Growing Family. Major Mechanical Updates Provide Peace Of Mind, Including A Newer Roof, Most Windows 2023, Kitchen Appliances 2023 And New Furnace 2024. Exterior Upgrades Include Interlocking Patio (2023), New Fence (2024), Two New Sheds (2025) & Fire Pit (2025). Ideally Located Close To Top-Rated Schools, Whitby GO Station, Highway 401, Downtown Whitby, As Well As A Wide Variety Of Shopping And Dining. (id:47351)
703 - 20 Forest Manor Road
Toronto, Ontario
Beautiful, very spacious and bright 2 Bedroom Condo Unit In the Heart of North York's High Demanded Henry Farm Neighborhood area with a beautiful Layout and Walkout To Huge Balcony With A Stunning Unabstracted Park View, Updated Kitchen with Quartz Countertops and Backsplash and build-in Dishwasher. Perfect For a Family or Investors because of High Demand for Rental. All Utilities And Cable TV Included In Maintenance Fees. Convenient Location; Walking Distance To Don Mills Subway And Fairview Mall, 24 Hours TTC Bus, Close To North York General Hospital, Doctors clinics, Shops, Minutes to Trails, Hwy 401, 404 and 407. Close To School, Library, Parkway Forest Park, Community Centre And Much More. Building Amenities Include Exercise room, Sauna and Outdoor Pool. ** EXTRAS ** Maintenance Fee includes: Heat, Hydro, Water, Cable and one parking space, and the right to use Outdoor Pool, Sauna & Exercise Room. (id:47351)
3567 Egremont Road
Plympton-Wyoming, Ontario
Bright, beautiful, move in ready raised ranch nestled on an oversized lot surrounded by mature trees. Directly across from Errol Village Public School. Minutes to the beach, golf courses ,grocery and restaurants in Bright's Grove. This lovingly maintained home has never been listed on the market Enjoy the large backyard with your morning coffee or family dinners on the huge, modern composite deck with a flared staircase that steps down onto a huge stamped concrete patio (2022). Upstairs and downstairs are both spacious and bright with large windows, huge living rooms, finished lower level with many modern upgrades. Newer air conditioning (2020) HE furnace, new washing machine (2026) , new laundry tub (2026) windows, laundry, a fully paved and maintained U driveway, reverse osmosis water system (2024) and a new roof(2025).Don't miss out on an opportunity to call this gorgeous home your own! (id:47351)
74b Rathnelly Avenue
Toronto, Ontario
Welcome to 74B Rathnelly Ave - a brand-new, never-lived-in, custom-built luxury home in the prestigious Republic of Rathnelly one of Toronto's most in-demand neighbourhoods, minutes to Yorkville and close to some of the best private and public schools in Canada. A truly rare offering with exceptional design, craftsmanship, and high-end finishes throughout.Featuring German-imported Schüco aluminum windows and doors with triple-glazed glass, wide-plank white oak flooring, and a sleek trimless modern design with drywall-groove detailing. Impeccable interior detailing includes custom wall paneling and millwork, a statement mono-beam staircase, glass railings throughout, and upgraded strip lighting/fixtures.Chef's kitchen with custom-painted cabinetry, premium Sub-Zero & Wolf appliances, and natural stone countertops including Super White. Natural stone carries throughout the home (vanities, basement bar, fireplace), highlighted by a dramatic triple-sided marquee fireplace. Spa-inspired bathrooms feature CariMali Italian fixtures and wall-hung Duravit toilets, plus Italian tile and slab finishes with a strong focus on the Italian-slab basement.Enjoy a two-level, double-height heated basement with large rec room and bar area. Exterior impresses with high-quality linear brick wrapping the sides/rear/walkout, extensive interlock (including interlock driveway), and a standout snow-melt heated driveway, front porch, and rear walkout. Entertain on the composite deck and enjoy a large backyard rarely found in the area. Integrated heated garage (extremely rare in the neighbourhood), two furnaces + two A/C systems, high-efficiency spray-foam insulation, and smart security/speaker system. (id:47351)
