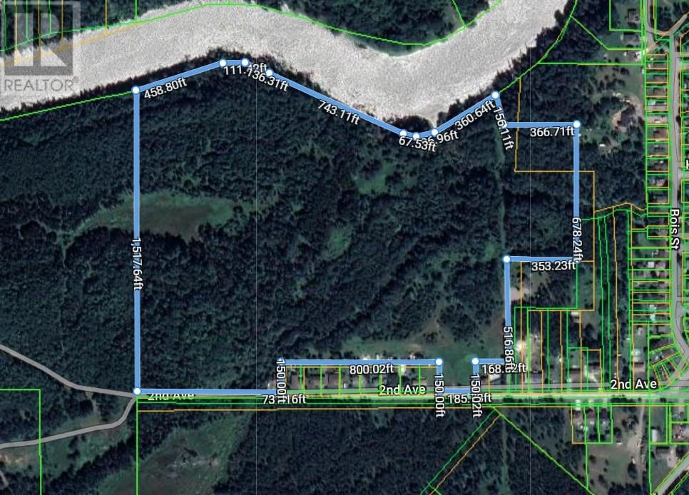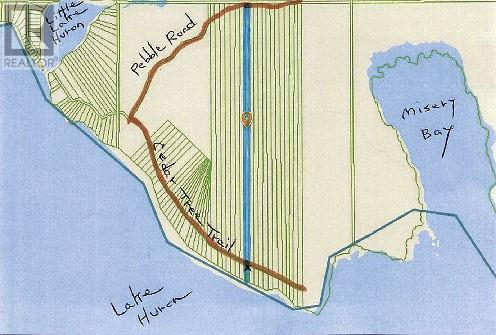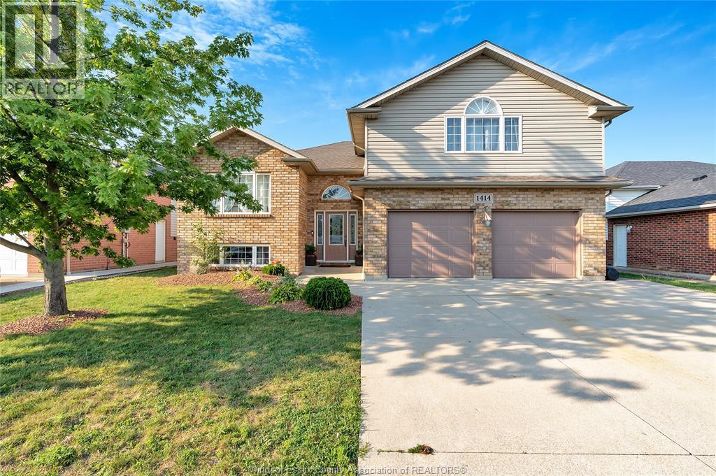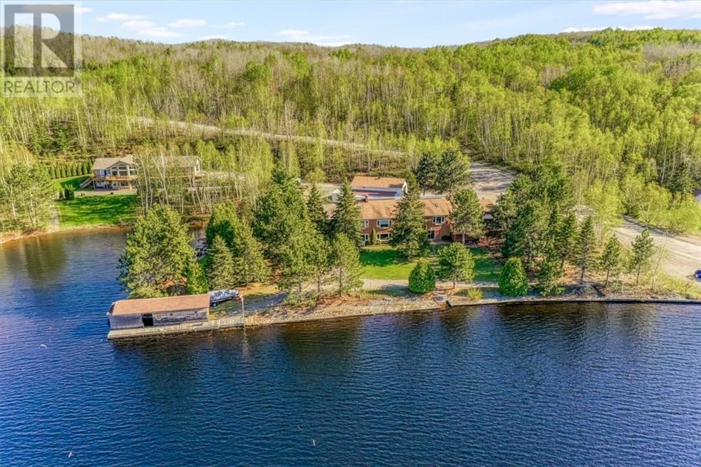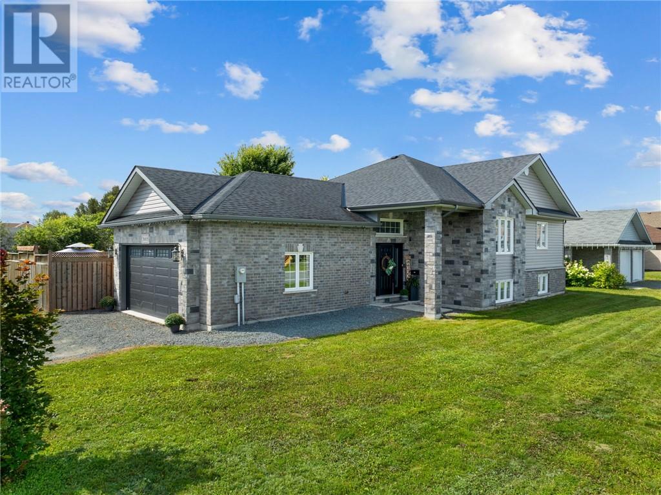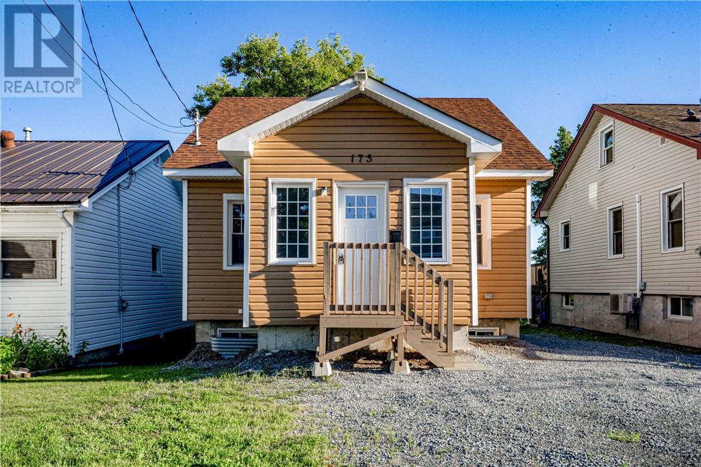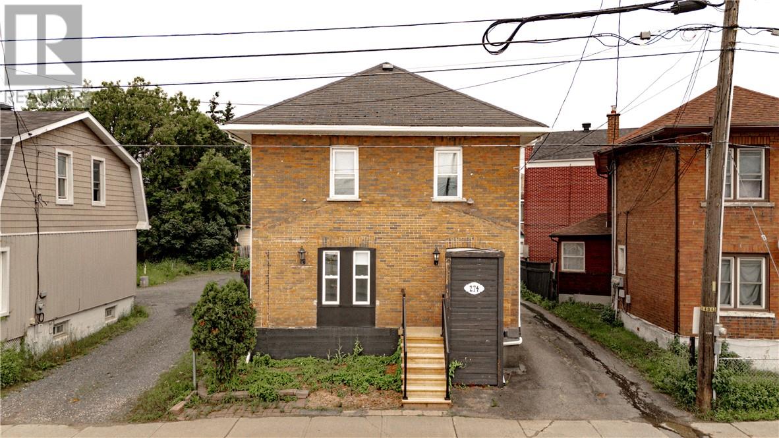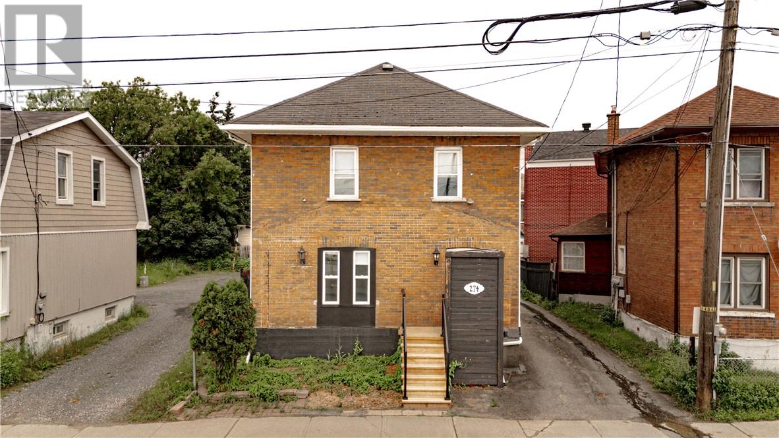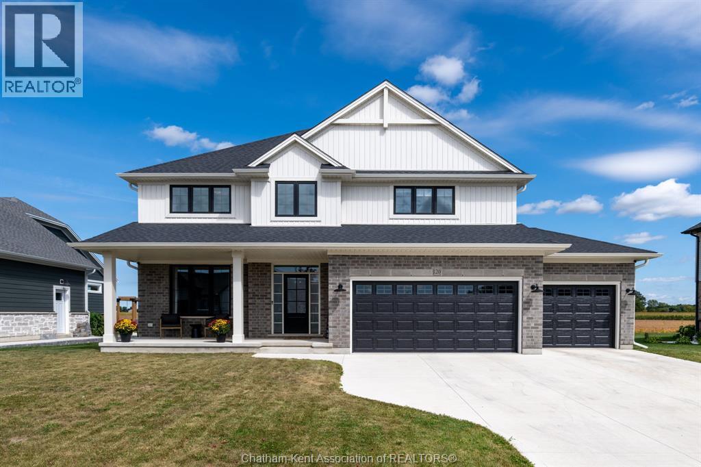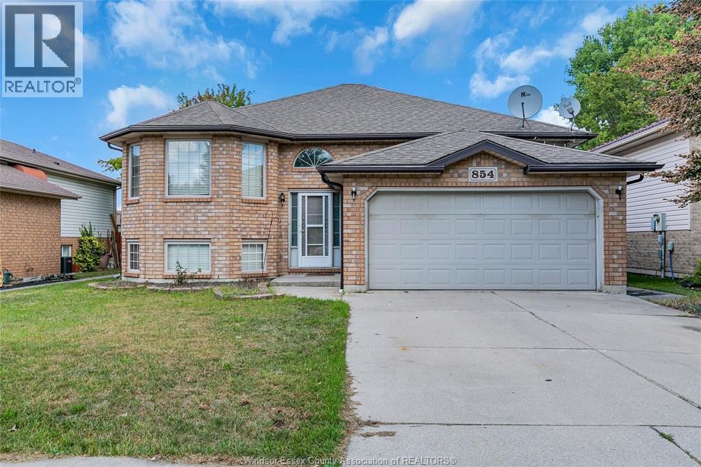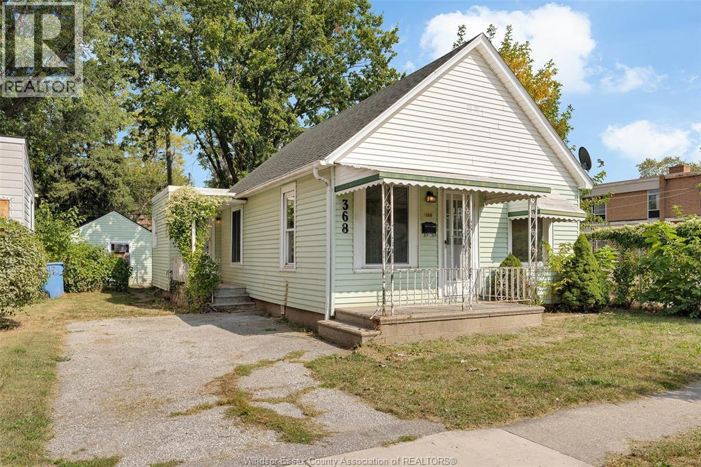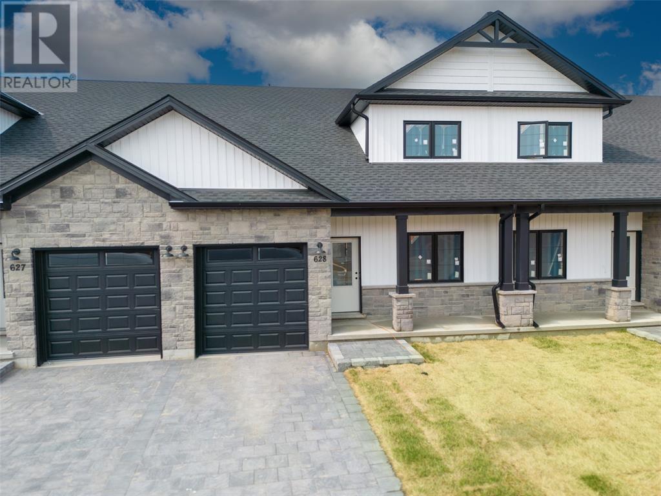0 Second Avenue
Espanola, Ontario
Potential Espanola development site or large residential property on which to build your super private dream home. This property consists of over 70 acres of land with frontage on Second Avenue, and almost 2000 feet of waterfrontage on the Spanish River. Espanola is a short 45-minute drive from Sudbury, and offers all amenities, including a ski hill, golf course, restaurants, and shopping. It is also the gateway to Manitoulin Island and 5 minutes off Trans Canada Highway 17. (id:47351)
356 Cedar Tree Trail
Silver Water, Ontario
Camping on Lake Huron 25 acres with 150 feet of water frontage accessed via Little Lake Huron and Pebble Roads to 356 Cedar Tree Trail. Flat alvar lot of 1.6 acres on the lake side to the south and over 24 acres of bush and open areas to the north end also accessible from Pebble Road. Cottage 16 x 24 feet with one bedroom and open kitchen dining living area entered through a spacious post and beam covered deck built in 2018. New steel roof and windows in 2016. Propane appliances and wood stove included. Outdoor shower. Misery Bay Provincial Park trails a short hike to the east. Taxes $800. $229,000 (1674) (id:47351)
1414 Girard Drive
Lakeshore, Ontario
SPACIOUS & BRIGHT HOME LOCATED IN THE HIGHLY SOUGHT-AFTER BELLE RIVER. THIS RAISED RANCH WITH BONUS ROOM HAS 5 BEDROOMS NAD 3 FULL BATHS. THE MAIN FLOOR FEATURES A LARGE LIVING ROOM, AN EAT-IN KITCHEN, AND THREE SPACIOUS BEDROOMS, ALONG WITH WALKOUT ACCESS TO A DECK AND A FULLY FENCED BACKYARD WITH AN INGROUND POOL AND A HOT TUB. THE FINISHED BASEMENT INCLUDES A FAMILY ROOM WITH A COZY FIREPLACE, TWO ADDITIONAL BEDROOMS, AND A SEPARATE ENTRANCE - IDEAL FOR GUESTS OR POTENTIAL RENTAL INCOME. DON'T MISS OUT ON THIS INCREDIBLE HOME! (id:47351)
42 Bowlands Bay Road
Skead, Ontario
This 2 step 4,216 sq ft raised bungalow w/ attached garage was custom built, to make you feel like you are always on vacation. Sitting on 1 acre of flat land, w/ 323.83 ft of shoreline, it’s the best kept secret on Lake Wanapitei. Conveniently located w/ only a 20 min drive to the New Sudbury Centre and 5 min to Airport. This one owner home exudes pride of ownership, and was strategically designed w/ breathtaking panoramic views of the lake from almost every room in the home. Mature coniferous trees surround the lot giving you ultimate year round privacy. Main floor offers large foyer, cathedral ceilings, a skylight, an eat-in kitchen open to a spacious dining area w/ walkout to large deck. Separated by two sets of French doors, the living room has access to an adjoining sunroom complete w/ a skylight, all of which, have large picturesque windows that continue to offer the most magnificent views of the lake. Upstairs has 2 bedrooms, w/ primary featuring a large glass wall to also allow for majestic views of the lake. Main floor bath offers a sunken tub, a shower, 2 vanities, ample storage, w/ direct access to the primary bedroom. Lower level has a large open space for entertaining, w/ 2 walkouts to lakeside, a woodstove, 2 bedrooms, a cheater bath, a change room w/ a cedar lined spa room w/ heated air tub, attached to a sauna w/ shower. Similar to upstairs, the lower level is also equipment w/ large windows that feature lakeside views. A massive detached garage (22.80 * 38.20) completed w/ an I-Beam Trolley w/ Chain Block Pulley to allow you to effortlessly work on heavy machinery. What's nice about this property, is since it's located in the bay, you're sheltered in the summer from wind, and sheltered in the winter from ice. You have the luxury of leaving your boat(s) in the water, if not the boathouse. Interestingly, this lot is the original site location of the former Bowlands Bay Hotel; and, has access to groomed snowmobile trails right from your door. (id:47351)
3668 Keith Avenue
Chelmsford, Ontario
Welcome to 3668 Keith Avenue, Chelmsford! This beautiful 3+2 bedroom, 3 bath home offers nearly 2,800 sq. ft. of living space and is completely move-in ready in this quiet and family oriented neighborhood. The main floor features walk-in closets in every bedroom plus a primary suite with private ensuite. You’ll love the open-concept design, granite countertops, and new smart kitchen appliances. The lower level boasts a massive rec room with plenty of space for the whole family. Outside, enjoy your own oasis-like backyard complete with gazebo, decking, above-ground pool, and included patio furniture. Extras include a stone façade exterior, spacious foyer, triple-car driveway, and double garage. Dare to compare a new build as to what this home has to offer, including its solid poured foundation, the savings are astronomical! All major appliances, gazebo, and patio furniture are included, making this home truly turnkey—just move in and enjoy! (id:47351)
175 Jean
Sudbury, Ontario
Welcome to 175 Jean Street, a beautifully updated single-family home featuring 2 bedrooms, 1 bathroom, and a spacious loft that's perfect for the kids or a home office. This home has been extensively renovated from top to bottom, making it truly move-in ready. Recent upgrades include a poured concrete foundation (2023), new roof and windows (2024), new flooring throughout (2024), new kitchen and appliances (2024), updated plumbing and electrical systems (2024), including a brand-new electrical panel and full rewiring, and a high-efficiency combi-boiler installed in 2025 that provides both heat and hot water. Downstairs, you'll find a large, open-concept unfinished basement with in-floor heating and a roughed-in second bathroom, offering endless potential for future living space or a rental suite. With thoughtful upgrades and quality finishes throughout, this home is ideal for first-time buyers, growing families, or anyone looking for a solid investment. Don’t wait—book your private showing today! (id:47351)
274 Douglas Street
Sudbury, Ontario
This extraordinary property seamlessly blends historic charm with modern elegance, offering incredible flexibility for business owners, investors, or those seeking a unique live-work opportunity. Fully renovated from top to bottom, this space is ready to be whatever you need it to be! Operate your business on the main floor while living upstairs, rent out the charming one-bedroom residential unit downstairs, or customize the space to fit your vision. The upper-level loft is a true standout, featuring an open-concept design that radiates character and warmth. Outside, a private iron-gated driveway ensures both privacy and secure parking. With its prime location, stunning finishes, and endless potential, this property is ideal for professional offices or a variety of other uses. Whether you're looking for a turnkey commercial space, a stylish live-work setup, or a unique investment, this one-of-a-kind property is not to be missed! Book your private showing today and explore the possibilities! (id:47351)
274 Douglas Street
Sudbury, Ontario
This extraordinary property seamlessly blends historic charm with modern elegance, offering incredible flexibility for business owners, investors, or those seeking a unique live-work opportunity. Fully renovated from top to bottom, this space is ready to be whatever you need it to be! Operate your business on the main floor while living upstairs, rent out the charming one-bedroom residential unit downstairs, or customize the space to fit your vision. The upper-level loft is a true standout, featuring an open-concept design that radiates character and warmth. Outside, a private iron-gated driveway ensures both privacy and secure parking. With its prime location, stunning finishes, and endless potential, this property is ideal for professional offices or a variety of other uses. Whether you're looking for a turnkey commercial space, a stylish live-work setup, or a unique investment, this one-of-a-kind property is not to be missed! Book your private showing today and explore the possibilities! (id:47351)
120 Lila Street
Dutton, Ontario
Welcome to quality and craftsmanship in Dutton. Discover the perfect blend of modern design and small-town charm in this stunning custom-built detached home, offering over 2,600 sq. ft. above grade plus a finished basement. Thoughtfully designed with family living in mind, this residence provides 4+2 spacious bedrooms and 2.5 + 1 bathrooms, including heated floors in all full bathrooms for year-round comfort.The primary suite features a luxurious ensuite and walk-in closet, while upgraded storage systems throughout the home make organization effortless. The stylish and functional kitchen includes a walk-in pantry and flows seamlessly into open living areas overlooking peaceful field views.Car enthusiasts and hobbyists will appreciate the heated 3-car garage with EV plug, perfect for vehicles, projects, and storage.Situated in the welcoming community of Dutton, this home offers the space and lifestyle you have been searching fora quiet rural setting, yet close to everyday conveniences and highway access. (id:47351)
854 Silverdale Drive
Windsor, Ontario
SPECTACULAR RAISED RANCH IN MOST DESIRABLE SOUTH WINDSOR LOCATION. BEAUTIFUL FOYER LEADS YOU TO OVERSIZE OPEN CONCEPT LIVING DINING AREA AND KITCHEN WITH EATING AREA. SLIDING DOORS TO DECK TO ENJOY YOUR PRIVATE FENCED-IN BACK YARD. 3 SPACIOUS BEDROOMS AND BATHROOM ON MAIN FLOOR. FULLY FINISHED LOWER LEVEL WITH FAMILY ROOM WITH FIREPLACE, TWO ADDITIONAL BEDROOMS AND LAUNDRY AREA. FANTASTIC LOCATION CLOSE TO ALL AMENITIES & SCHOOLS INCLUDING TALBOT TRAIL, BELLEWOOD & MASSEY HIGH SCHOOL, UNIVERSITY OF WINDSOR, ST. CLAIR COLLEGE. FEW MINUTES DRIVE TO US BORDER. PRICE TO SELL. (id:47351)
368 Mckay
Windsor, Ontario
Welcome to this beautifully renovated 3-bedroom, 1-bathroom home located in a prime West Windsor neighbourhood! Just steps from the University of Windsor and minutes to the USA border crossing, this home offers unbeatable convenience for students, professionals, and commuters alike. Sitting on the end of the row, this property enjoys extra privacy and natural light. Inside, you’ll find a full modern renovation – stylish finishes, fresh flooring, and an updated kitchen and bath that make it completely move-in ready. Whether you’re a first-time home buyer looking for a turnkey property, or an investor seeking a strong rental opportunity in one of Windsor’s hottest rental markets, 368 McKay checks all the boxes. 3 spacious bedrooms. Brand new finishes throughout. End unit with added privacy. Steps from the University & Riverside trails. Minutes to downtown & Ambassador Bridge. Don’t miss your chance to own this unique property in a highly desirable location! (id:47351)
523 Anise Lane
Sarnia, Ontario
*Comm.is calculated Net HST. Welcome home to the Magnolia Trails subdivision! Featuring a brand new upscale townhome conveniently located within a 3 minute drive to Hwy 402 & the beautiful beaches of Lake Huron. The exterior of this townhome provides a modern, yet timeless look with tasteful stone, board & batten combination, single car garage & a covered front porch to enjoy your morning coffee. The interior offers an open concept design on the main floor with 9' ceilings & a beautiful kitchen with large island, quartz countertops & large windows offering plenty of natural light. The oversized dining space & neighbouring living room can fit the whole family! 1.5 storey including hardwood, 3 bedrooms, 3 bathroomS, & built-in laundry. The stylish and functional loft is a great feature! Additional layout options available. Various floor plans & interior finishes, & limited lots. Condo fee is $100/mo. Hot water tank rental. Price includes HST. Property tax & assessment not set. (id:47351)
