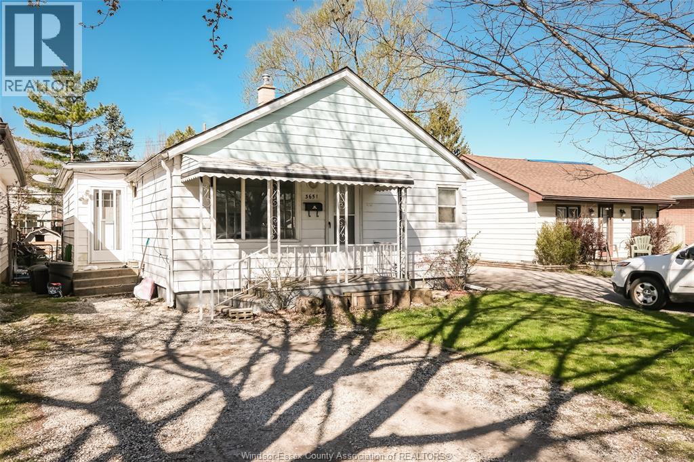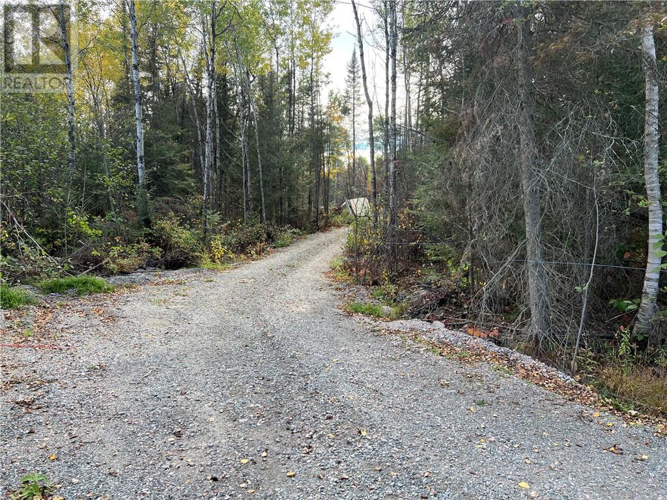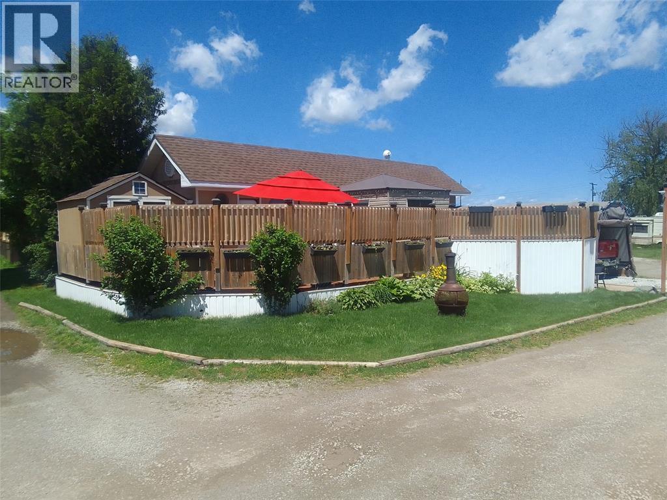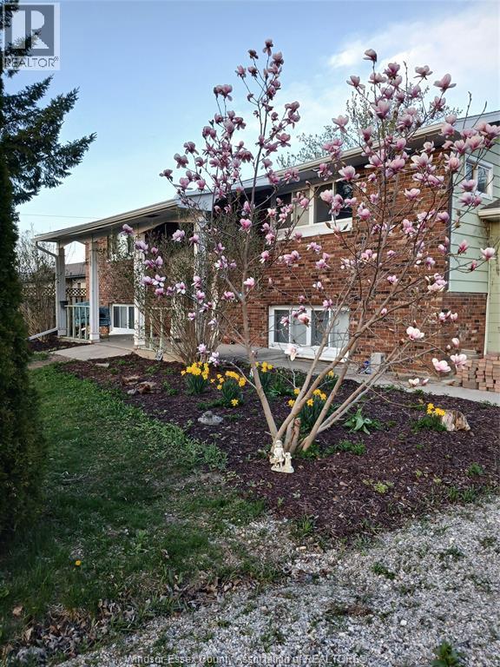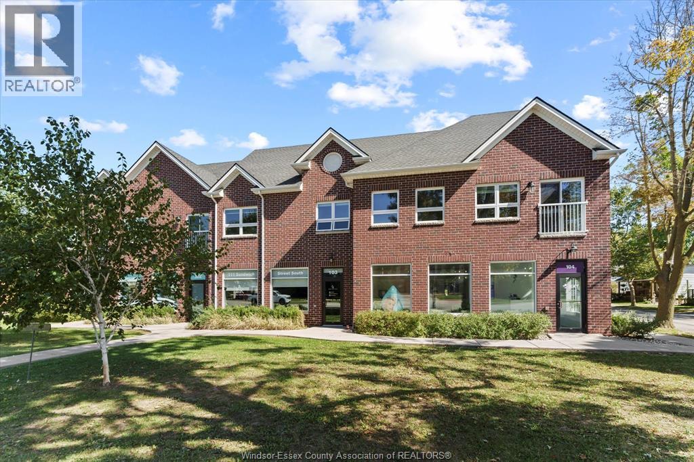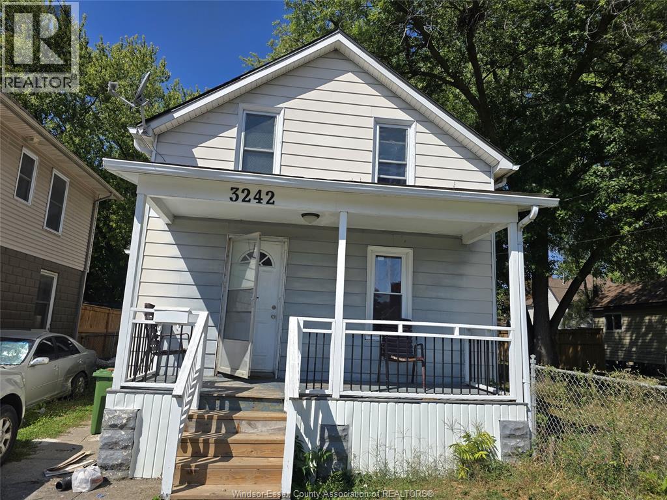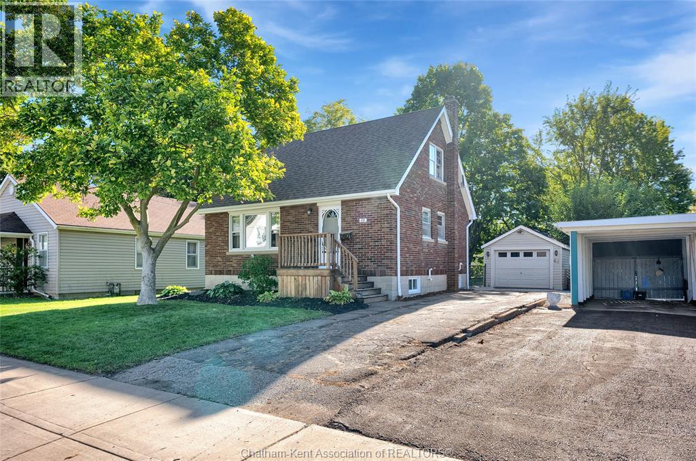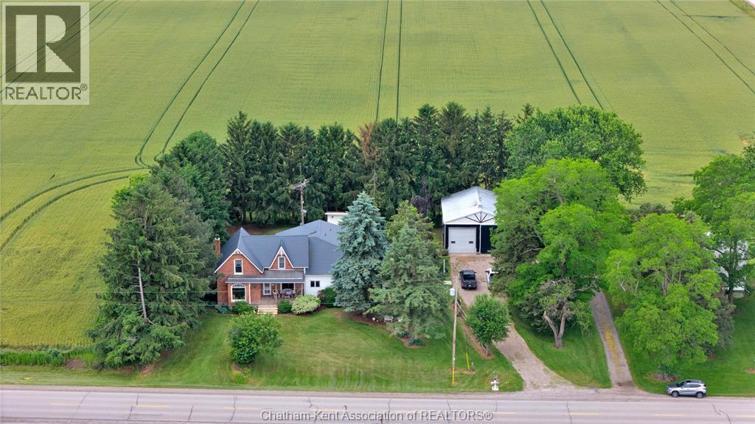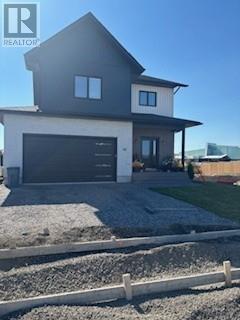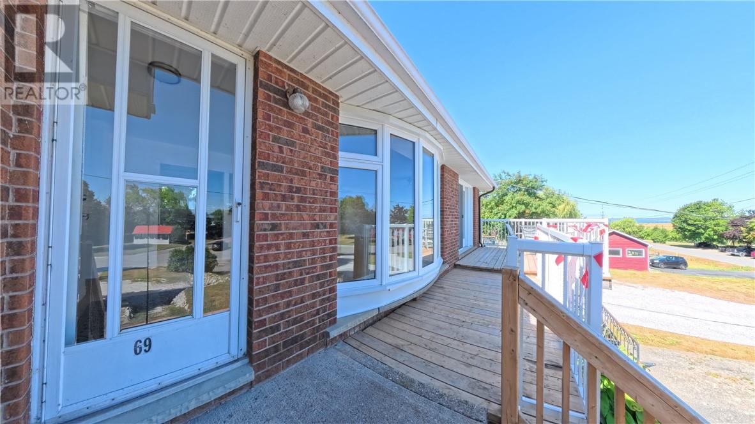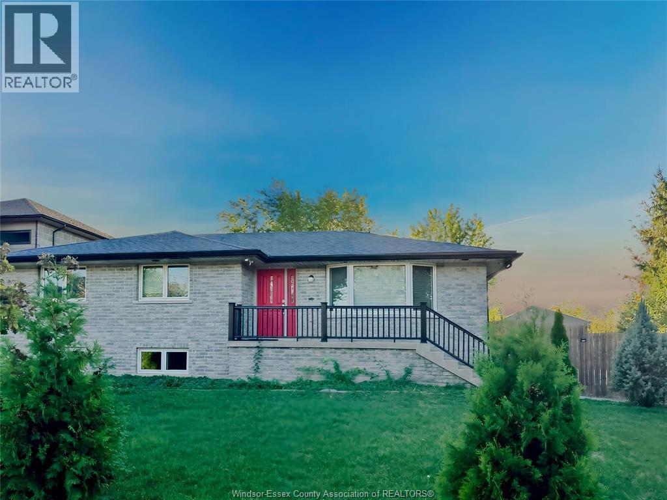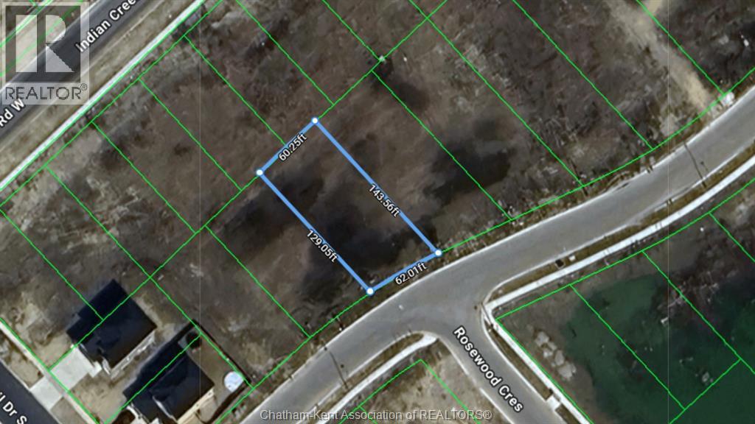3651 Bliss Road
Windsor, Ontario
PERFECT FOR RETIREES OR FAMILIES STARTING OUT, THIS LARGER THAN IT LOOKS 3 BDRM, 1 BATH BUNGALOW LOCATED IN A GREAT SOUTH WINDSOR NEIGHBORHOOD IS NOW AVAILABLE AND PRICED TO SELL! THIS PROPERTY IS CURRENTLY RENTED FOR $1800/MTH + UTILITIES. THIS PROPERTY OFFERS SOME INTERIOR UPDATES OVER THE YRS & INCLUDES A FENCED YARD, DOUBLE WIDE DRIVEWAY AND MORE. PLS ALLOW 24+ HRS FOR SHOWINGS AND CONTACT L/S FOR MORE DETAILS. (id:47351)
335 Pothier Road
St. Charles, Ontario
Large 12.58 Acre lot with Hydro and Driveway already in place!! Located only 8 km from St. Charles and 40 minutes East of Sudbury or 45 minutes West of North Bay. Level lot with open space and large mature trees, a year-round publicly maintained road with school bus and garbage pickup. Looking to build that new home or Hobby Farm? Look no further, this site is ready to go!!! (id:47351)
4351 London Line Unit# 1
Plympton-Wyoming, Ontario
Looking for affordable turn key year round living? This fully furnished (with laundry) 2018 (one owner) Forest River Salem Villa Classic home is awaiting its new owners. Smoke & pet free. 2 bedrooms, 2 baths, four framed walls & shingled roof. Custom built double windows. New natural gas house furnace & window air conditioner. Garage big enough for a truck. All interior & exterior furniture, new chest freezer, BBQ, new 4000 watt generator & 2 Roku TVs included. Very large private deck w/ 12 foot built in swimming pool to relax & enjoy in the summer season, 8x8 shed, sunroom & much more. Fibre optics available which is ideal for working from home. Land lease, electricity & water included in monthly fee of $800.00, you are responsible for paying your own gas. 20 minutes to Sarnia, 40 minutes to London, 25 minutes to Strathroy, 10 minutes to Petrolia. 5 minutes to all of the conveniences a small town has to offer. (id:47351)
8 Story Street
Blenheim, Ontario
Spacious 2,000 sq/ft/ open-concept ranch offering up to 5 potential bedrooms, 2 bathrooms, Zoned D-471, this property presents a unique opportunity for use as a single-family home, multi-family residence, or commercial space. Each level includes three exits for added safety, making it ideal for dual living or business use. Previously used as a doctor’s office and child care facility, it combines residential comfort with commercial potential. Conveniently located within walking distance to two grocery stores, restaurants, and healthcare offices – an investor’s dream! (id:47351)
111 Sandwich Street South Unit# 201
Amherstburg, Ontario
RESIDENTIAL/COMMERCIAL COMPLEX. GREAT LOCATION. 2 BDRM RESIDENTIAL UNIT, IMMED POSSESSION. OPEN CONCEPT DESIGN. IN SUITE LAUNDRY. OUTDOOR ELEVATOR TO 2ND FLR, ON SITE PARKING. FRIDGE, STOVE, DISHWASHER INCL. FIURST AND LAST MONTHS RENT, CREDIT CHECK AND RENTAL APPLICATION TO BE APPROVED BY LANDLORD. PLUS UTILITIES. INCL WATER. JUST STEPS TO GROCERIES DOCTORS AND PHARMACIES AND 5 MINUTE WALK TO ALL DOWNTOWN AMENITIES. AVAILABLE OCTOBER 1, 2025. (id:47351)
3242 Baby Street
Windsor, Ontario
Attention investors and first home buyers! This 2-story home With 4 BEDROOMS and 2.5 WASHROOMS is waiting for your personal touch. In the heart of the City of Windsor, walking distance from the UOW, close to Gordie Howe bridge with all amenities nearby, this house offers a lot of potential for personal living or for rental. It has 2 bedrooms, kitchen and a full washroom on the main floor, 3 bedrooms on the upper floor with 1.5 washrooms. The upgrades include room floors (2024), bathroom and kitchen floors (2025), Windows (2025), HWT (2025), and roof (2024). The buyer to verify latest taxes from city of Windsor as adjoining lot has been severed recently. The seller reserves the right to accept any or reject all offers in his sole discretion. PLS ALLOW 24 HRS NOTICE BEFORE SHOWING. (id:47351)
48 Cornhill Street
Chatham, Ontario
Welcome to 48 Cornhill Road. This brick 1.5 storey home offering 2+1 bedrooms and 1 full bathroom, nestled on a generous deep lot. Step inside to find an inviting layout with plenty of space to make your own. The main floor features a spacious living area, eat in kitchen, and full bathroom. The upper level offers two comfortable bedrooms. The lower level offers an additional living area and space for an office or bedroom. Outside, you’ll enjoy a detached single-car garage and a large backyard with endless possibilities. Perfect for first-time buyers, downsizers, or investors, this home combines character, functionality, and room to grow. Call today to view! (id:47351)
21162 Kent Bridge Road
Chatham-Kent, Ontario
At over 4000 square feet, this amazing century home has the space, character and country charm that you have always dreamed of. Up to 6 bedrooms, 4 full bathrooms, 3 living rooms, 4 decks/porches, a sunroom, an unfinished basement, and a 32x36 shop on a beautiful treed 167x199 lot with quick access to hwy 401. The massive main floor features a charming main living room with a gas fireplace and brick hearth, a custom kitchen with enough appliances to cook for an army, a cozy den with a natural fireplace, a huge primary bedroom with loads of closet space and a 3pc ensuite, a 5pc main bath, laundry, a kitchenette, office, formal dining room, 2pc bath under the stairs, a side mudroom, sunroom off the kitchen, and a dazzling 3rd living room with an alluring vintage vibe. The second floor offers 4 spacious bedrooms, lots of closet space, and 2 full bathrooms. The home is adorned with fantastic woodwork throughout, several stained glass windows and boasts 3 covered porches all with their own unique views over the property and countryside. Geothermal heating and cooling with a separate forced air gas furnace to augment heat when the weather is especially cold. The shop has its own hydro panel, full concrete floor and a handy storage mezzanine. The home can be easily divided into 2 units making it an ideal fit for a multi-generational family, income property or for those who love to host while giving their guests their own space. It's one-of-a-kind, as spacious as it gets and it has a magical ambiance that's hard to find. Call today, book your viewing, and get ready for an enchanted experience like no other. (id:47351)
Lot 7 Teravista Street
Sudbury, Ontario
Just like a fine wine ""The Chianti"" is a fantastic entertaining home, built by National Award Winning builder SLV Homes. The spacious main floor open concept kitchen with pantry, living room and dining room with patio door walkout to a 12 x 12 pressure treated deck will provide for many family gatherings. The primary bedroom hosts an ensuite, walk in closet and bonus closet for him. Two more generous bedrooms, kids bathroom and upper floor laundry rounds out this floor. This home is situated in ideal school zone, close to all amenities. Do not miss your chance to customize this to your specific needs. (id:47351)
69 Robinson Street W
Little Current, Ontario
Excellent Location, Quality, and Income Potential! Welcome to this modern brick-sided duplex ideally located in an excellent area of Little Current overlooking the sparkling waters of the North Channel. Offering both comfort and opportunity, this property provides a steady income stream with two rental units, while the durable construction ensures low maintenance for years to come. Perfect for investors seeking reliable returns, or for buyers wanting to live in one unit while renting the other, this duplex combines convenience, quality, and income in a desirable setting. Just a short walk to shops, restaurants, and the waterfront, it’s a rare find in today’s market! (id:47351)
541 Lakeview Avenue
Windsor, Ontario
Discover the charm of Lakeview Ave in the heart of Windsor/Tecumseh's Riverside neighbourhood, just steps from the scenic Ganatchio Trail. This beautifully maintained raised ranch offers a blend of modern updates and generous living space, having been relocated onto a new foundation in 2007 with waterproofing, sump pump, heated basement floors, updated exterior brick, vinyl windows, roof, furnace, A/C, and a welcoming front porch. The main floor featuring three spacious bedrooms with hardwood floors, a large bathroom, with a bright kitchen and dining area with patio doors leading to a newer deck. Recent upgrades enhance the home's appeal, including recessed lighting throughout the upper floor (2021), a new fence with gate (2021), and a semi-finished basement ready to be customized to your needs. The lower level also offers excellent potential, as it can be converted into a walkout basement with isolated upper units, creating an ideal opportunity for a rental suite or multi-generational (id:47351)
19 Rosewood Crescent
Chatham, Ontario
FULLY SERVICED RESIDENTIAL BUILDING LOT IN ONE OF CHATHAMS SOUTH WEST NEWER DEVELOPMENTS...READY FOR YOUR DREAM HOUSE TO BE BUILT! (id:47351)
