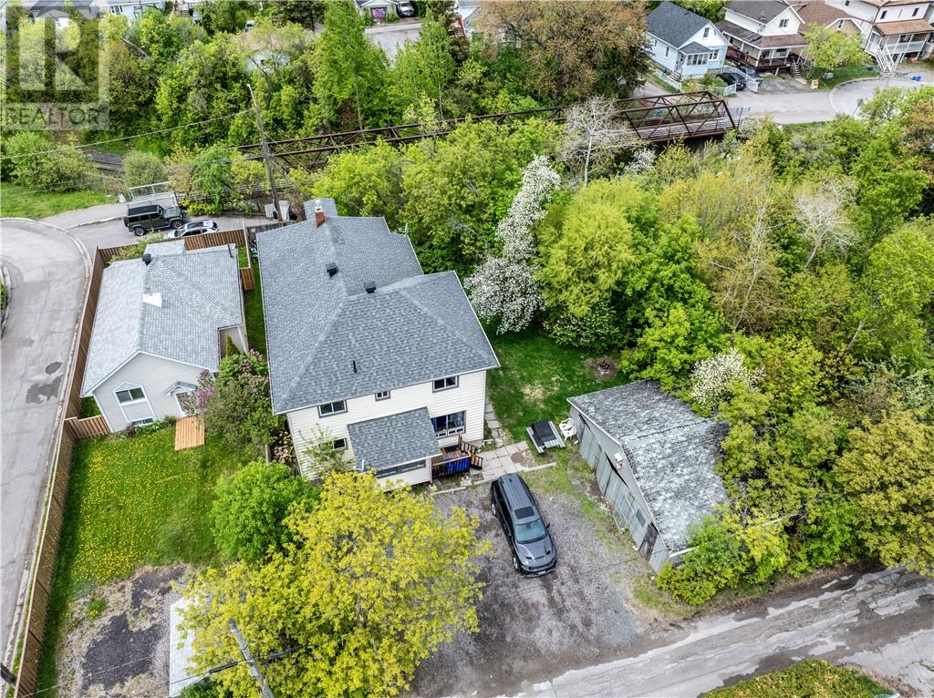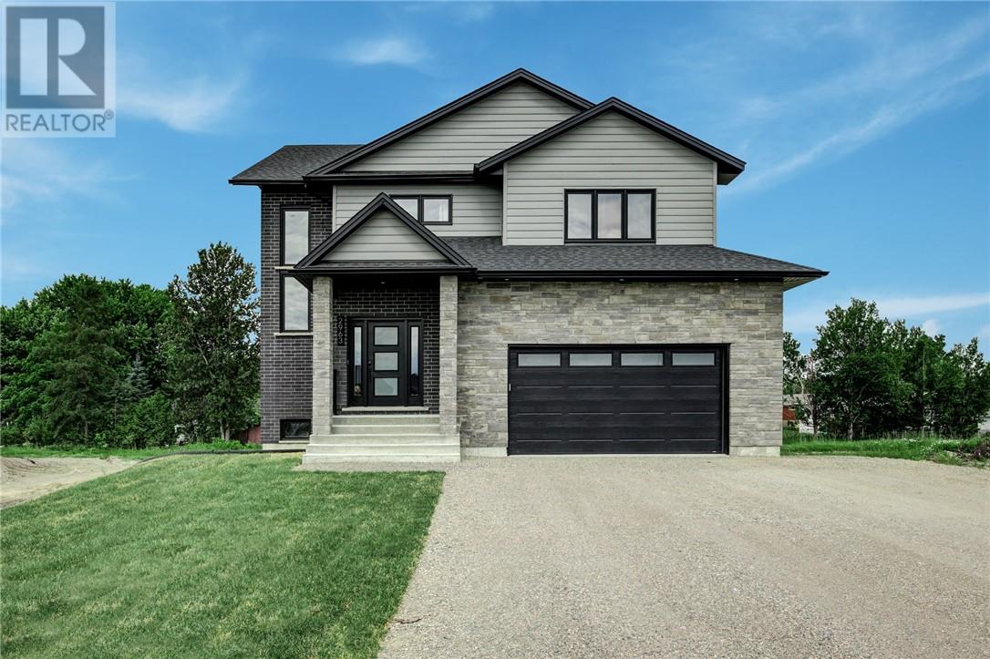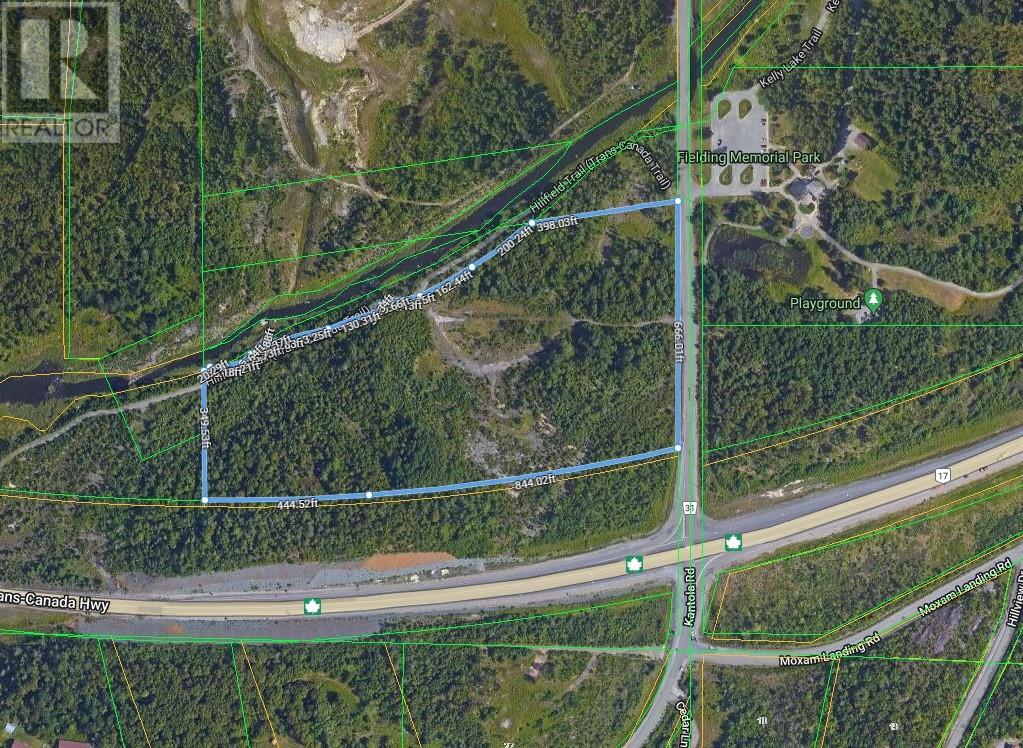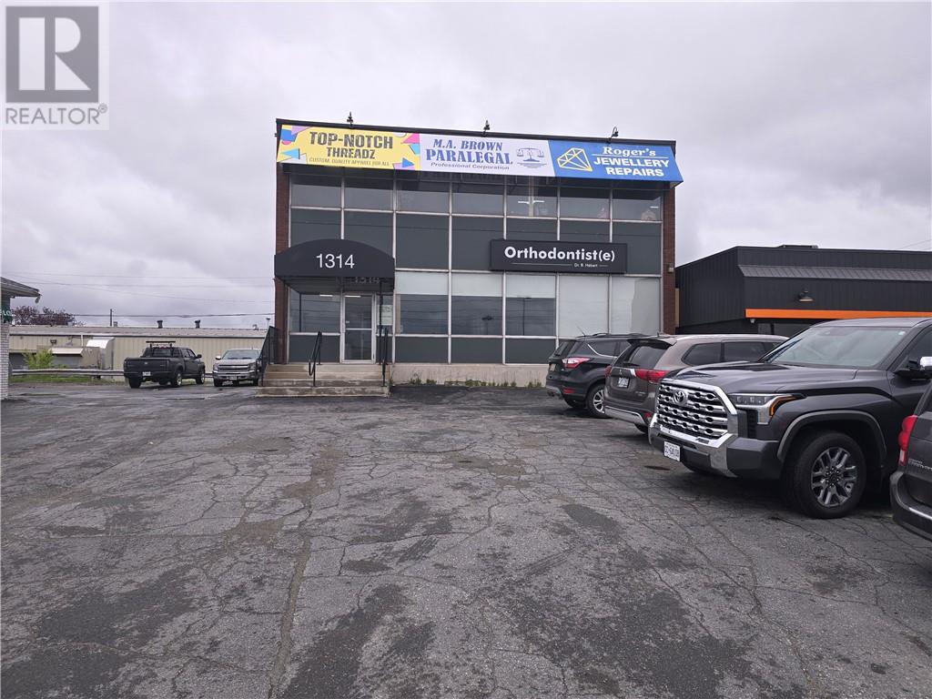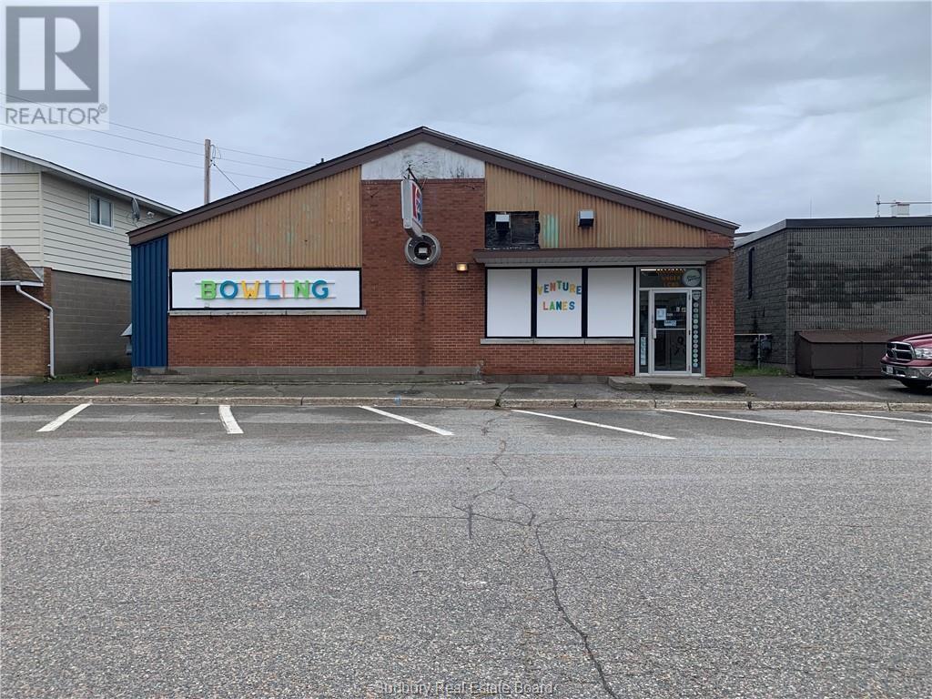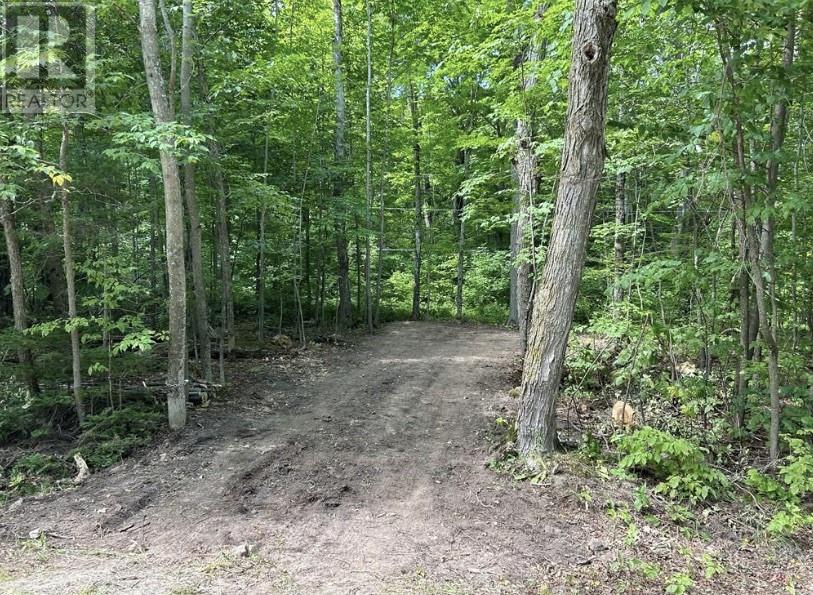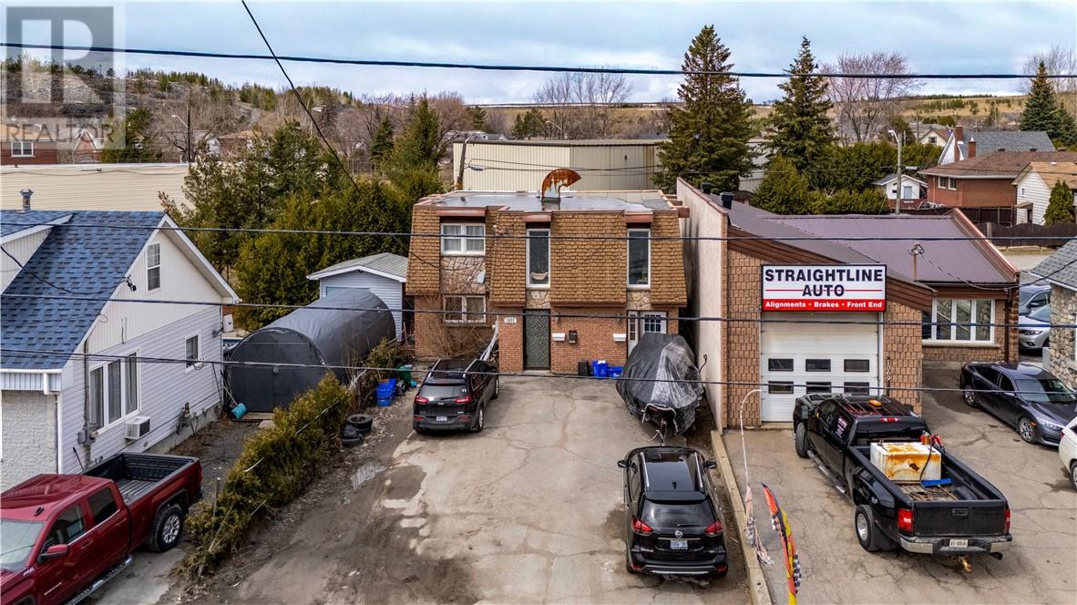354 Eva Avenue
Sudbury, Ontario
Tucked away on a quiet cul-de-sac in a well-established neighbourhood, this turn-key triplex is the ideal addition to any investor's portfolio - or a smart move for those looking to live in one unit and generate rental income from the others. This well-maintained property features 1 spacious four-bedroom unit, 1 two-bedroom unit, and a cozy one-bedroom unit. There are separate hydro meters for each unit. There is a coin-operated laundry facility for additional monthly revenue as well as a detached garage with rental potential. There is ample parking for tenants and guests and a private, nicely landscaped yard - rare for income properties. Conveniently located near amenities, transit, and schools, 354 Eva Avenue offers long-term rental appeal in a peaceful setting. Whether you're an investor seeking strong cash flow or a homeowner looking to off-set your mortgage, this property delivers versatility and value. Don't miss out - schedule your private showing today! (id:47351)
2963 Windstar Avenue
Chelmsford, Ontario
You've made it to 2963 Windstar! This fantastic model built by SLV Homes was built for a family. The quality of finishes and custom designs are second to none and can only be appreciated to its potential in person. Walking in you immediately glance at the spacious entrance with coat closet and powder room. Moving along to your very open living space! The kitchen has many upgrades including high end appliances, granite countertops throughout, very large pantry and added bar/coffee area. The great room comes equipped with a beautifully finished gas fireplace. Patio doors lead to a 24*14 deck area. This home offers an oversized master bedroom with a 4 piece washroom and large walk in closet along with 3 extra bedrooms on the same level alongside another full bathroom. This floor also has a laundry room. Downstairs offers a very open and large rec room area, which could accommodate a 5th bedroom if needed. The lower level has a 3rd washroom and has a walkout to the extra deep back yard for all the family activities! Other features include a heated and insulated garage with shelving, upgraded Aria Floor vents throughout, home equipped with ""Alarm.com"" which controls door locks and the security system, video doorbell, furnace climate control thermostat. There's so much to mention. Come have a look for yourself! (id:47351)
44 Fielding Road
Sudbury, Ontario
Build to suit!! This 20 acre parcel zoned industrial offers many different possibilities. With great exposure on highway 17 and fielding road, this is an opportunity of a lifetime. The seller will build to suit with a long term lease to accommodate your business or we will sever a smaller parcel of land for your own imagination. Call us today for your inquiries!!! (id:47351)
514 B East Road
Mindemoya, Ontario
This PRIVATE ESTATE sized lot of 33 acres boasts an incredible 627 feet of crystal-clear waterfront in one of the most sought-after areas on Lake Manitou. This private getaway is just waiting for your recreational build. The gravel laneway works its way through mature hardwoods as you enter the property transitioning to a mix of pine and cedar as you approach the water. The water access is flat, the shore a natural berm with smooth rock and sand beyond, the dock ready to put into the water. A lot of this size and frontage is exceptionally uncommon and may never present itself again. The property has numerous building site options with relatively easy access to build your secluded get-a-way, a small bunkie on site gets you started. The Seller has instituted a Managed Forest Tax Incentive Plan to reduce the taxes and has cleared and improved the laneway into the property and trials through the property and to the water. The central meadow area presents a solar option to live off grid in your own dark skies retreat. (id:47351)
20 Ste Anne Street Unit# 101
Sudbury, Ontario
Excellent opportunity for this 3178 square foot inside brand new expanded Red Oak Villa Mature Lifestyle Community in the heart of Sudbury. This suite offers exterior access into the shared parking lot off Mackenzie Street, and may have access directly into Red Oak for an organization offering complimentary services. Available immediately. (id:47351)
1314 Lasalle Boulevard Unit# Unit 201
Sudbury, Ontario
Bright office or personal service unit in great New Sudbury location available shortly. This unit offers approximately 1650 square feet, consisting of 4 private offices, open area, 2 washrooms, kitchen, storage, and lots of visibility. Signage available on the pylon sign and on the awning. Central Lasalle location directly across from the New Sudbury Shopping Centre. $2268.75 per month semi-gross lease with only utilities extra (and HST). Limited parking onsite, so Landlord would prefer uses without lots of traffic. (id:47351)
101-103 Young Street
Capreol, Ontario
TWO BUILDINGS FOR THE PRICE OF ONE – 8.2% CAP RATE! An incredible investment opportunity awaits at 101 & 103 Young Street in the heart of Capreol. This package includes a fully leased triplex and a commercial building with three occupied units. The triplex features high-quality, five-star tenants, ensuring consistent rental income. The commercial units include a hair salon and a dog grooming business, while the third unit operates as a Laundromat—a rare and in-demand service, with the closest competitor located in Val Caron. As the new owner, you will take over the Laundromat business, providing an additional revenue stream. Detailed income and expense reports are available in the Supplement section. Please allow 26 hours' notice for triplex showings. Don't miss this lucrative investment—book your private tour today! (id:47351)
101-103 Young Street
Capreol, Ontario
TWO BUILDINGS FOR THE PRICE OF ONE – 8.2% CAP RATE! An incredible investment opportunity awaits at 101 & 103 Young Street in the heart of Capreol. This package includes a fully leased triplex and a commercial building with three occupied units. The triplex features high-quality, five-star tenants, ensuring consistent rental income. The commercial units include a hair salon and a dog grooming business, while the third unit operates as a Laundromat—a rare and in-demand service, with the closest competitor located in Val Caron. As the new owner, you will take over the Laundromat business, providing an additional revenue stream. Detailed income and expense reports are available in the Supplement section. Please allow 26 hours' notice for triplex showings. Don't miss this lucrative investment—book your private tour today! (id:47351)
52 Mead Street
Espanola, Ontario
Great opportunity for a family or small scale entrepreneur - turn key operation - BOWLING ALLEY. Centrally located and well established (60+yrs) within the community. Certified eight lanes - 5 pin. Well maintained with recent improvements (shingles, insulation, kitchen equipment, cash registers, natural gas furnace). Two nationally ranking standards, Glow Bowl outfitted, Liquor License and snack bar with kitchen for up to 72 people. Vendors will train new owner(s) for a successful transition. If you are a go-getter wanting to be self employed??? COULD ALSO BE CONVERTED INTO APARTMENT UNITS OR COMMERCIAL OFFICE SPACE?? (id:47351)
540 Turenne Road
Alban, Ontario
This French River waterfront home offers stunning views and a peaceful atmosphere. It features four spacious bedrooms and an open layout, ideal for both relaxing and entertaining and the flat yard is perfect for outdoor activities. Recent upgrades include new siding with extra insulation, a covered deck, and a steel roof. There's also a bunkie that sleeps three guests, making it easy to host extra family and friends. The Sellers have also started the grading for a double car garage. (id:47351)
N/a Monument Road
Spring Bay, Ontario
ONE ACRE WITH DEEDED ACCESS TO LAKE MINDEMOYA FOR ONLY $125,000! Ideally located on the west side of Monument Rd. with beautiful views of Lake Mindemoya. Large level area ideal for building with picturesque rock cut/escarpment in the back yard. Surrounded by mature hardwood forest. Easy access off this year round road with hydro available. Municipal boat launch just minutes away! Take advantage of this affordable slice of Manitoulin Island paradise just waiting for you!. Please see Supplements RM51662 in regards to water access. (id:47351)
1071 Lorne Street
Sudbury, Ontario
Located in Sudbury's desirable west end, this well-maintained triplex offers an excellent opportunity for investors. Situated in a high-demand rental area close to grocery stores, coffee shops, amenities, and bus routes, this property boasts consistent rental income and strong tenant appeal. This solid investment features three (3) self-contained units and has undergone numerous recent upgrades including modernized electrical and plumbing systems, updated bathrooms, and a new roof- giving peace of mind and reducing maintenance costs. With a strong 8% cap rate, this property is a true money-maker from day one. The C2 zoning also offers flexibility and many additional opportunities. Don't miss out on this prime income generating property in a sought-after location. (id:47351)
