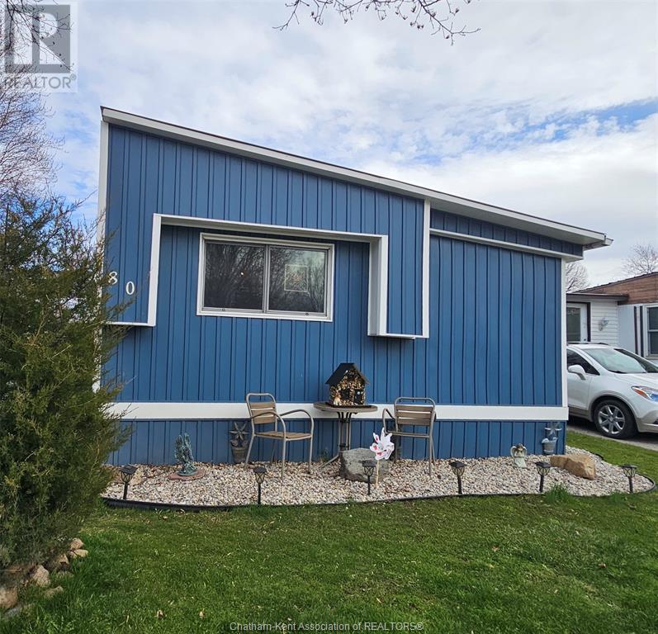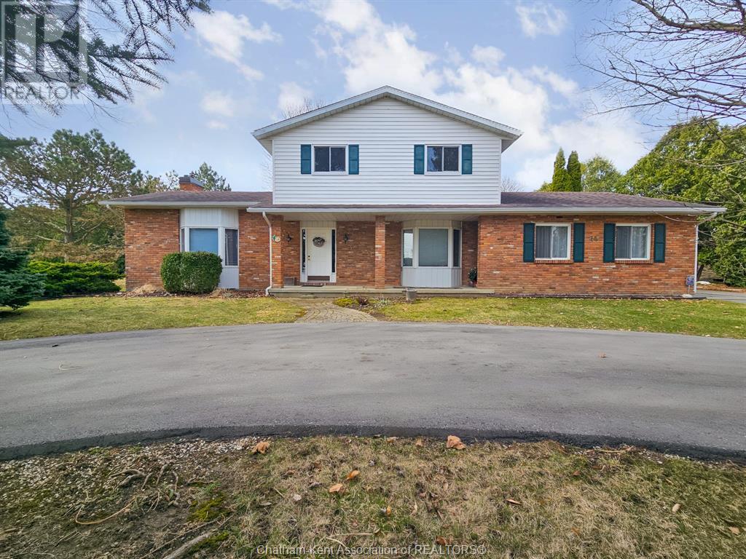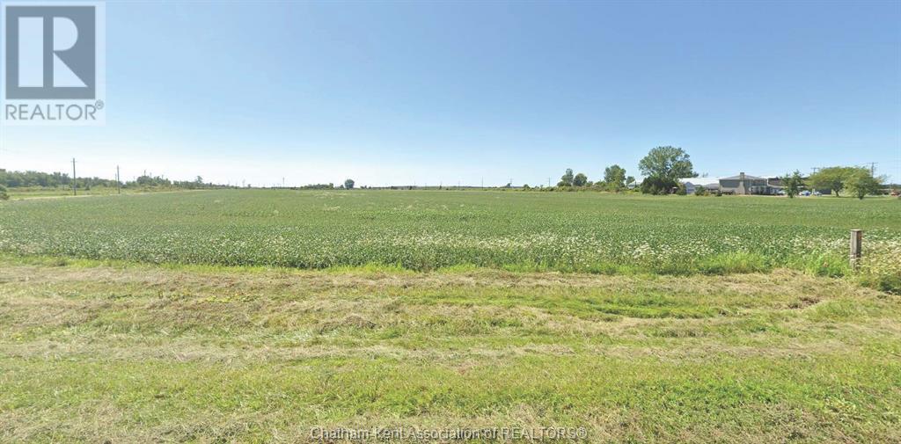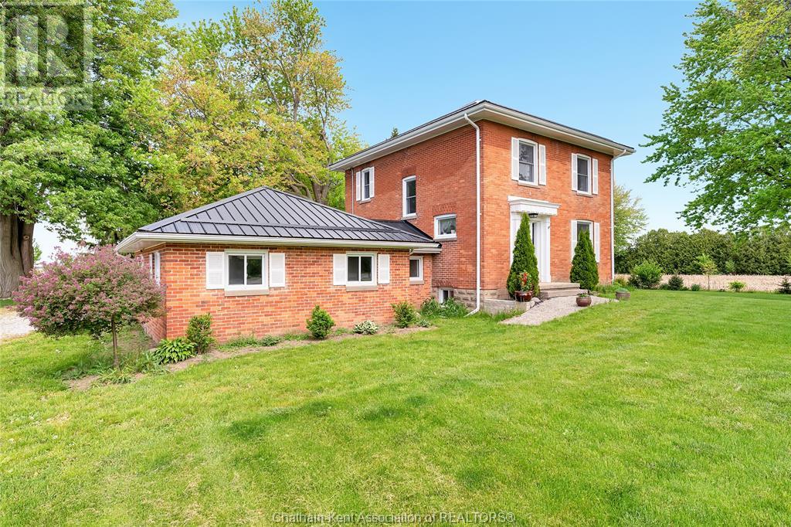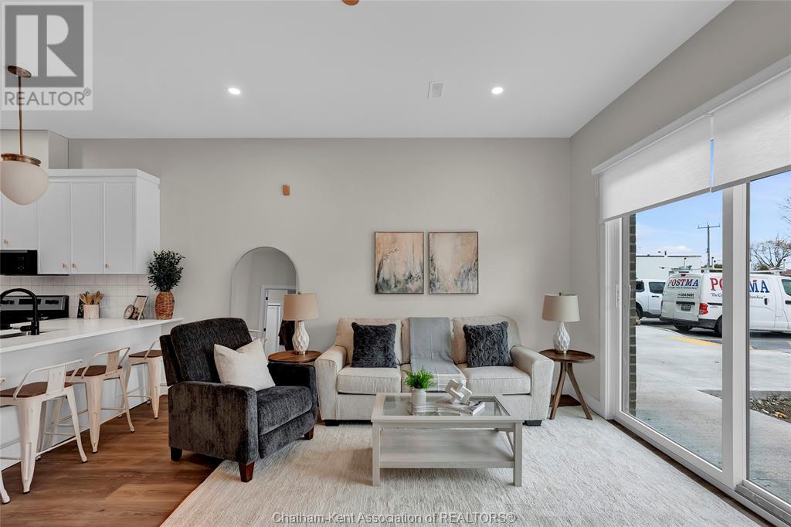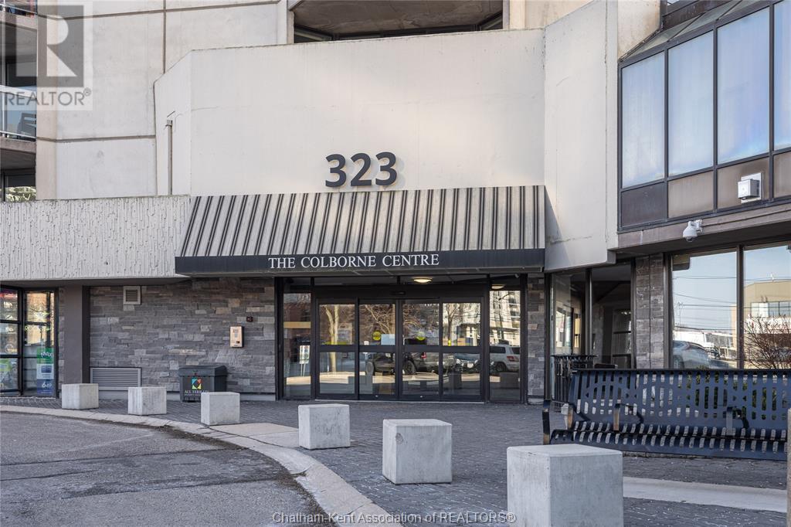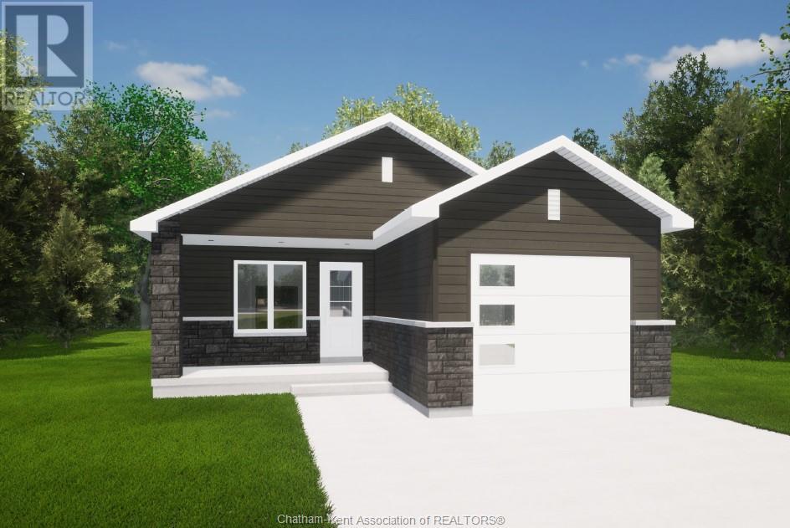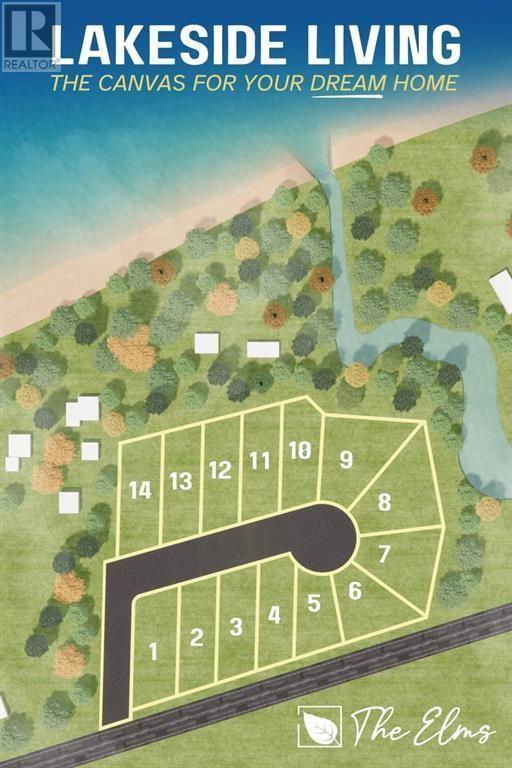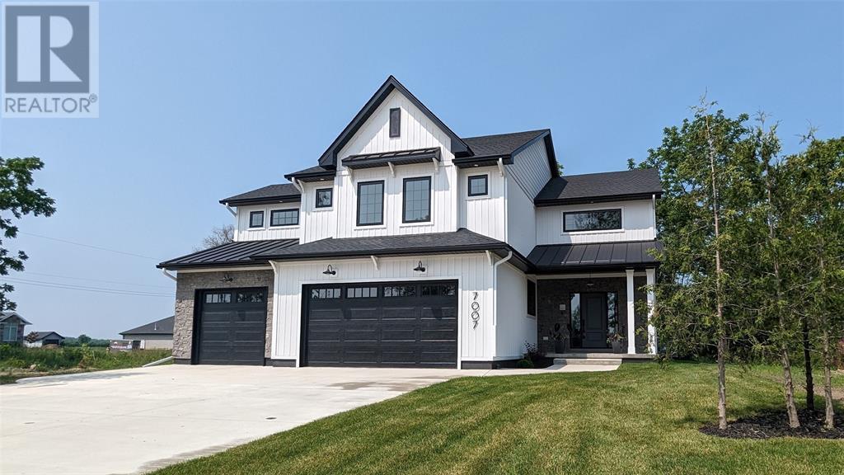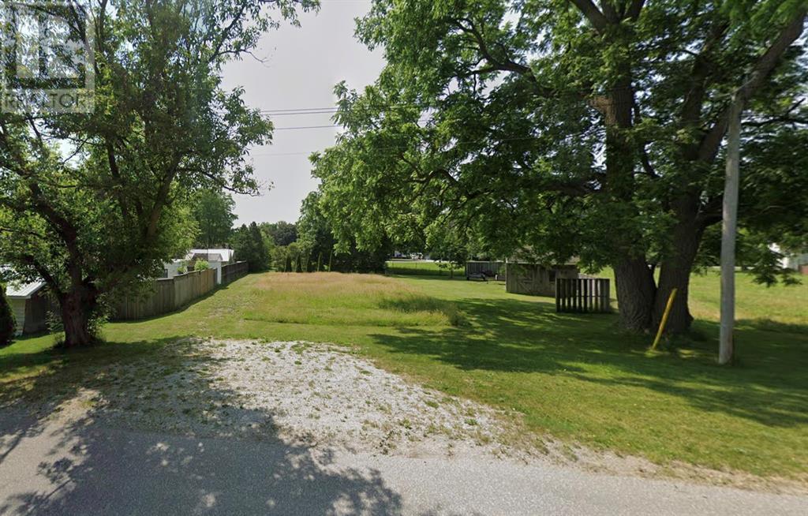80 Essex Court
Chatham, Ontario
Move-in ready and better than new! This beautifully renovated mobile home in St. Clair Estates, Chatham, offers modern upgrades inside and out. Featuring a spacious primary suite with ensuite and walk-in closet, a sleek kitchen with granite countertops, pot lighting, new laminate flooring, and updated bathrooms. Enjoy added comfort with extra insulation, an outdoor furnace/AC, vinyl siding, a steel roof, and a covered deck. With 100-amp service and stylish finishes, this home is a must-see! (id:47351)
6604 Middle Line
South Buxton, Ontario
*Certified Blueprints included* Build your dream home here on this 0.634 acre of well maintained land in South Buxton. Get those country vibes and still be commutable to Chatham, Windsor, and everywhere in between. 150 giant thuja evergreen trees have been planted by the owners. A double row of these planted on the west side of the property, and a single row on the east. More added value is the new drain tile that runs the length of the property on the west side and empties into the ditch. Zoning of Village residential allows for single-detached home, semi-detached, semi-detached dwelling unit, or a bed and breakfast. Municipal water is connected at property line. Hydro and natural gas are available at the road. Buyers to verify all services, approvals, permits, costs and fees associated with building. Permit required for septic system. (id:47351)
14 Willcox Street
Chatham, Ontario
Welcome home to 14 Willcox Street! Spacious main rooms in this open concept two storey home. Three bedrooms up with two bathrooms. Main floor boasts a 20 ft. by 21 ft. great room with natural fireplace plus insert. Spacious kitchen and eating area with ceramic tile flooring and granite countertops. Formal dining room for quiet dinners. Main floor also has laundry and two piece bath. There is a large sunroom which overlooks the fenced and private back yard with inground pool. Newer furnace and a/c unit. Quick possession a possibility here. Custom built and design make this a truly ""one of a kind"" home situated on an estate sized lot minutes from amenities and 401 highway access. Make it yours today! (id:47351)
67 Nazerene Lot 2 ...
Blenheim, Ontario
Welcome to an exciting new subdivision just on the outskirts of beautiful Blenheim, offering fully serviced lots (LOTS 2-15) for sale and the perfect opportunity to build a beautiful home. Whether you prefer a custom build tailored to your vision or working with our experienced builder, the choice is yours! This prime location is just minutes from town amenities, including shops, restaurants, schools, and recreation. Be part of a growing community and all that this great town has to offer. Now selling – don’t miss out on this opportunity! Contact us today for more details. Building lots will be subject to restrictions as per the subdivision agreement. (id:47351)
815 Elgin Street
Wallaceburg, Ontario
Prime Development Opportunity – 2.11 Acres with Site Plan Approval! This exceptional 2.11-acre property is fully approved for the construction of 52 rental stacked townhouses, making it a fantastic investment opportunity. The site features frontage along Elgin Street and Lorne Avenue and is zoned RM1-1633 Residential Medium Density and RL3 Residential Low Density. Site Plan Approved – Ready to build! CIP Grant Approved – Enjoy savings with a building permit fee reduction and a property tax break. Strategic Planning – Project planning and design were completed to maximize local municipal benefits for rental initiatives and align with CMHC funding requirements. Don’t miss out on this rare opportunity to bring a thoughtfully planned development to life in a growing community. Contact me today for more details! (id:47351)
7931 Grande River Line
Chatham-Kent, Ontario
Exquisite country retreat just 1 KM from Chatham! This fully renovated triple-brick farmhouse blends historic charm with modern upgrades on a picturesque 1.48-acre lot. A 35' x 80' barn with lean-to and a second outbuilding offer endless potential for hobby farming, storage, or workshop use. The main floor features a covered composite deck, spacious mudroom off the attached double garage, custom kitchen with premium finishes, elegant dining room, cozy living room with gas fireplace and custom mantle, rear entry room, and a stylish 2-piece bath. Upstairs offers 3 spacious bedrooms, including a primary suite with cheater access to a luxurious 5-piece bathroom. The full basement includes laundry, storage, and utility space. Renovated from septic system to metal roof—nothing has been overlooked. Bonus: included is a 0.87 acre waterfront lot south of Grande River Line with over 300 ft of river frontage—perfect for fishing, kayaking, or relaxing by the water. (Note: lot is not buildable.) A rare find combining country charm, modern living, and bonus riverfront just minutes from town! (id:47351)
12 Mill Street West Unit# 507
Tilbury, Ontario
Now Leasing! The Avalon Apartments in Tilbury, a brand new purpose built 5 storey apartment building. Locally owned and operated and built with local trades. This one bedroom plus den apartment is a great choice for someone looking to rent in a new, clean, safe building with fixed costs. Bright and spacious with 9.5 ft ceilings, oversized windows and 8ft tall sliding patio doors. Whirlpool gold appliances throughout, including in-unit laundry. Well appointed kitchen with quartz countertops, double stainless undermount sink, lower pull-outs, extra upper cabinets and coffee bar. Walk through closet from bedroom to large 3 pc ensuite bathroom with walk-in shower. Utilities and parking are included. Leasing level 5 for June occupancy. Contact leasing agent to arrange showing. (id:47351)
323 Colborne Street Unit# 2403
London, Ontario
Welcome to 323 Colborne! This 2-bed, 2-bath condo is a beautifully renovated space (2019/2020 with board approval) featuring upgraded flooring and a redesigned kitchen with modern cabinetry, backsplash, pot drawers, island, and lighting. The open-concept living/dining area includes a custom-built wall unit with an electric fireplace, shelving, pot lights, and space for a TV—perfectly blending style and function. Enjoy the stunning views from the large balcony, an ideal setting for urban living. The primary bedroom includes a private ensuite, and in-suite laundry offers extra storage. Just steps from Victoria Park, Richmond Row, Budweiser Gardens, and Covent Garden Market. Colborne Centre offers top-notch amenities: a gym, saltwater pool, sauna, tennis court, games/meeting rooms, guest suite, BBQ terrace, and secure underground parking. Condo fees cover water, parking, and full access to amenities (id:47351)
216 Ironwood Trail
Chatham, Ontario
Welcome to ""The Birch"" built by Maple City Homes Ltd. Offering approximately 1397 square feet of living space, this new construction home provides an open concept layout that offers both indoor and outdoor spaces for you to enjoy with front and rear covered porches. The kitchen includes quartz countertops, that flows into the dining space and living room giving an open concept design. Patio doors off the dining room, leading to a covered deck. Retreat to your primary bedroom, which includes a walk-in-closet and an ensuite. Price includes a concrete driveway, fenced in yard, sod in the front yard & in the backyard. With an Energy Star Rating to durable finishes, every element has been chosen to ensure your comfort & satisfaction for years to come. Price inclusive of HST, net of rebates assigned to the builder. All Deposits payable to Maple City Homes Ltd. This home will be move in ready for June 2025. Showings can be booked anytime. (id:47351)
3424 Egremont Road
Plympton-Wyoming, Ontario
DISCOVER YOUR PERFECT HOME IN THE CHARMING LAKESIDE COMMUNITY OF CAMLACHIE. WELCOME TO OUR NEW PRESTIGIOUS SUBDIVISION, FEATURING EXCLUSIVE ESTATE-SIZED LOTS. ENJOY THE IDEAL BLEND OF TOP-RATED SCHOOLS AND FAMILY-FRIENDLY SUMMER ACTIVITIES, ALL JUST A SHORT STROLL FROM THE LAKE. TAKE ADVANTAGE OF MODERN AMENITIES, INCLUDING HIGH-SPEED INTERNET, CITY WATER, AND SEWER SERVICES. SELECT YOUR OWN BUILDER AND BEGIN CREATING YOUR DREAM LAKESIDE RETREAT TODAY. ALL OFFERS MUST INCLUDE SCHEDULES A, B, & C. PLEASE REFER TO THE ATTACHED DOCUMENTS FOR THE SUBDIVISION AGREEMENT, RESTRICTIVE COVENANTS, AND NOTE THAT ALL LOTS ARE SUBJECT TO HST. (id:47351)
7007 Blue Coast Heights
Plympton-Wyoming, Ontario
GENERATIONS MASTER BUILDER PRESENTS THIS STUNNING FARMHOUSE-INSPIRED MODEL HOME. 'THE JASPER' OFFERS AN EXCEPTIONAL LIVING EXPERIENCE, NESTLED IN A PRESTIGIOUS LAKEFRONT COMMUNITY, LOCATED IN THE BLUE COAST HORIZONS SUBDIV. WHICH FEATURES EXCLUSIVE PARKLAND & DEEDED BEACH ALONG THE SHORELINE BLUFF OF LAKE HURON. ENJOY TRANQUIL NATURE TRAILS, SANDY BEACHES & BREATHTAKING SUNSETS. THIS DESIGN FEATURES OUTSTANDING CURB APPEAL & A REFINED INTERIOR, REFLECTING THE ELEGANCE OF A LUXURY HOME. SPACIOUS & WELCOMING, OPEN LAYOUT WITH CAREFUL ATTENTION TO TRAFFIC FLOW & FUNCTIONALITY. HIGHLIGHTS INCLUDE A FOYER WITH A SOARING 18' CEILING, GREAT ROOM WITH FIREPLACE, GOURMET KITCHEN, BONUS LIVING SPACE WITH A 10' BARREL CEILING, LUXURIOUS ENSUITE, HOME OFFICE/BEDROOM, TWO PRIVATE DECKS, MEDIA ROOM, AND TIMELESS FIXTURES & FINISHES.. PRICE INCLUDES HST WITH ANY REBATE BACK TO THE BUILDER. (id:47351)
8093 Mill Pond Avenue
Brooke-Alvinston, Ontario
VACANT BUILDING LOT PRICED TO SELL. ALL SERVICES ARE NEAR LOT AND HAVE APPROVAL TO BE SERVICED. FOR MORE INFO, CONTRACT ROBERT. (id:47351)
