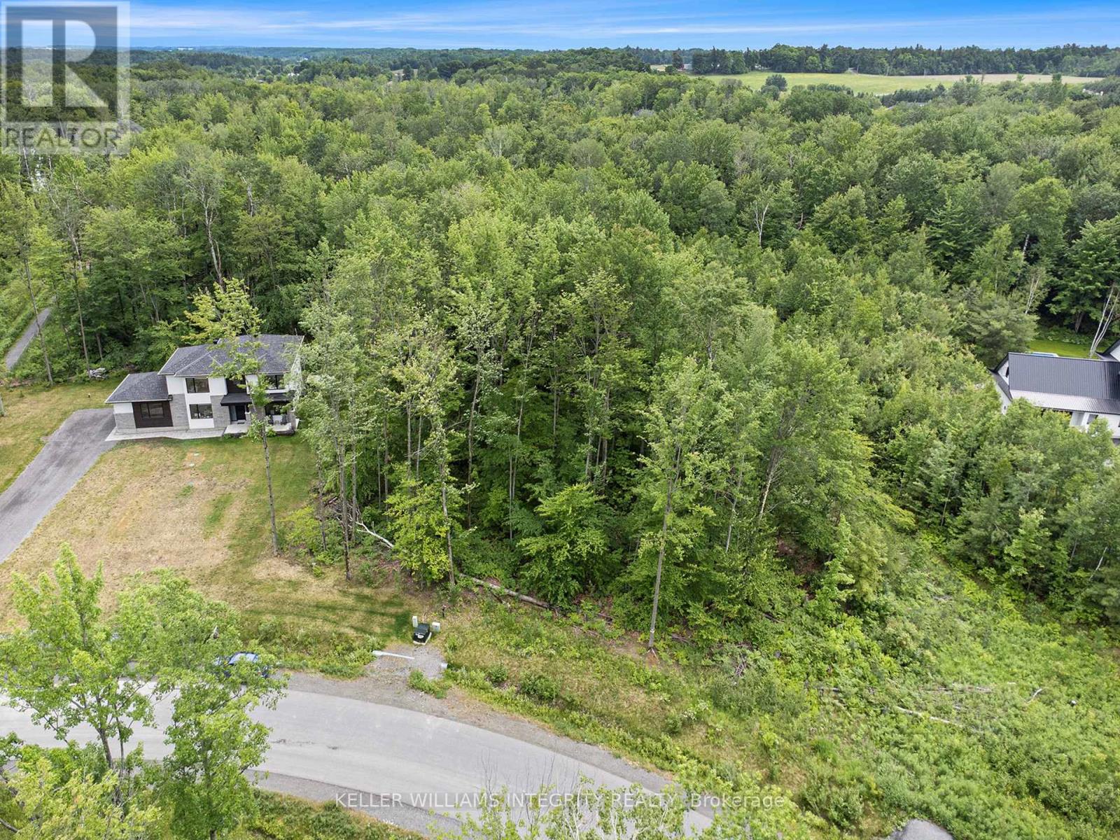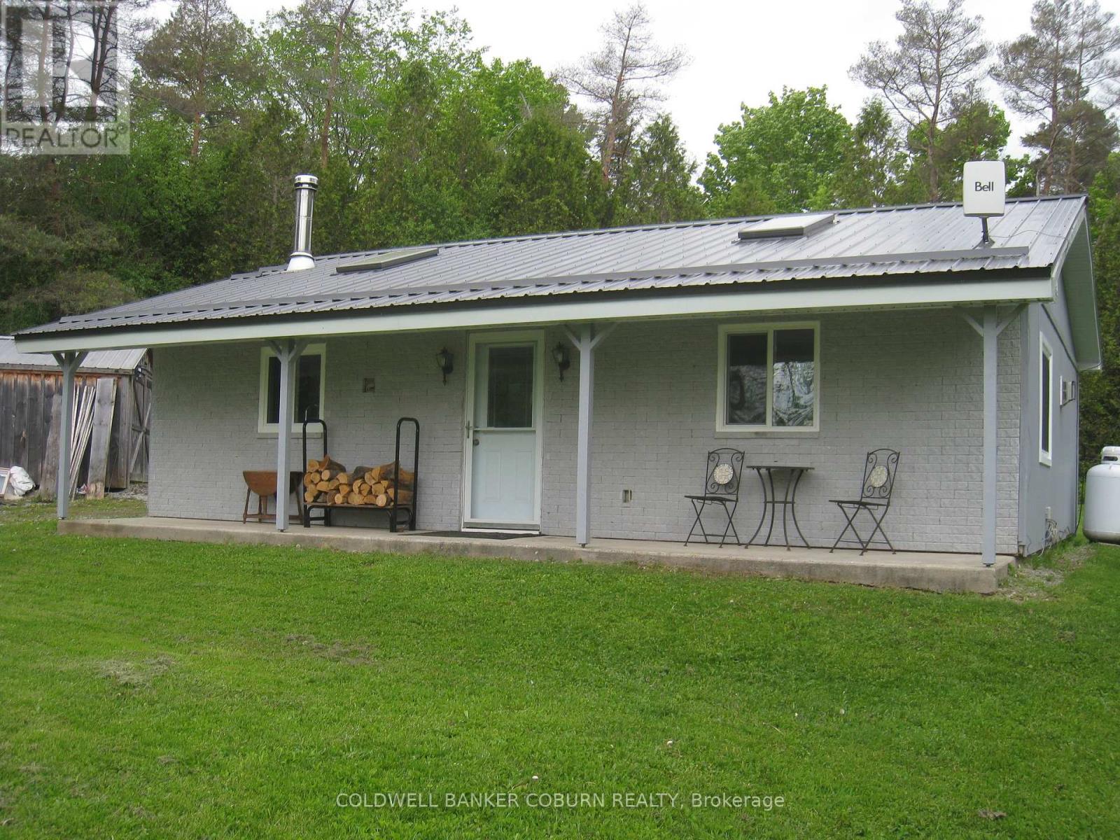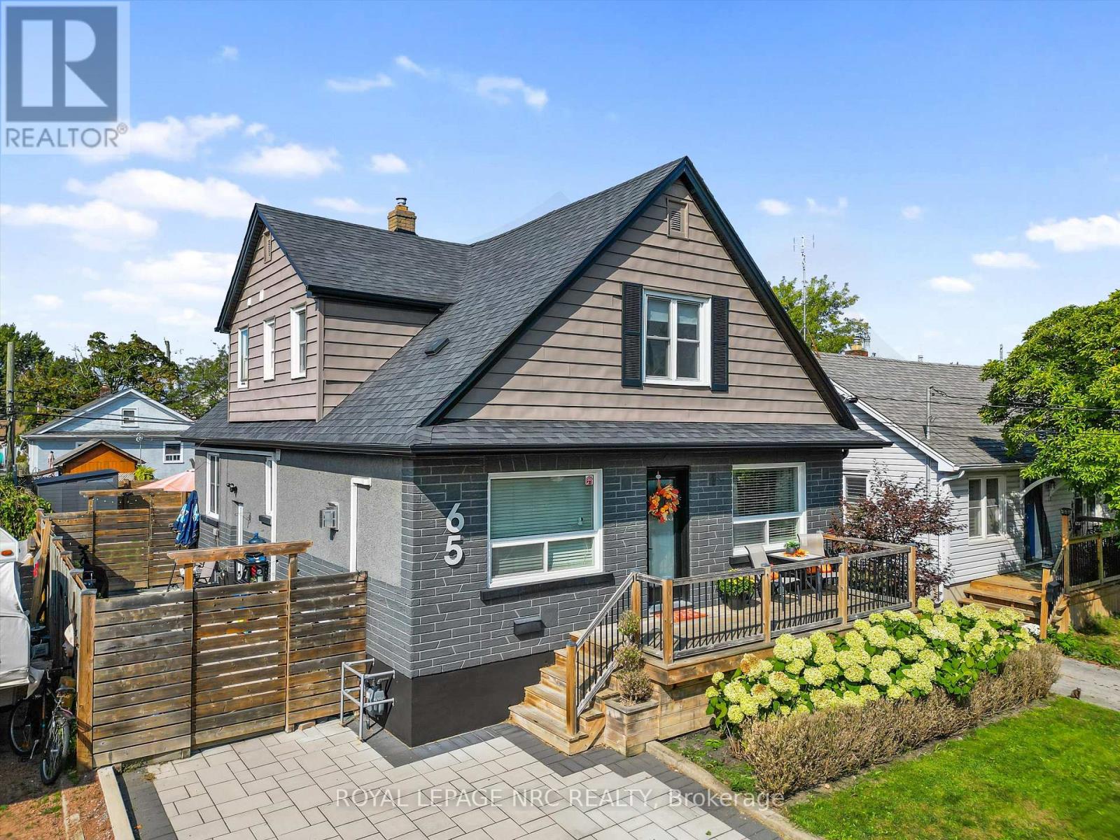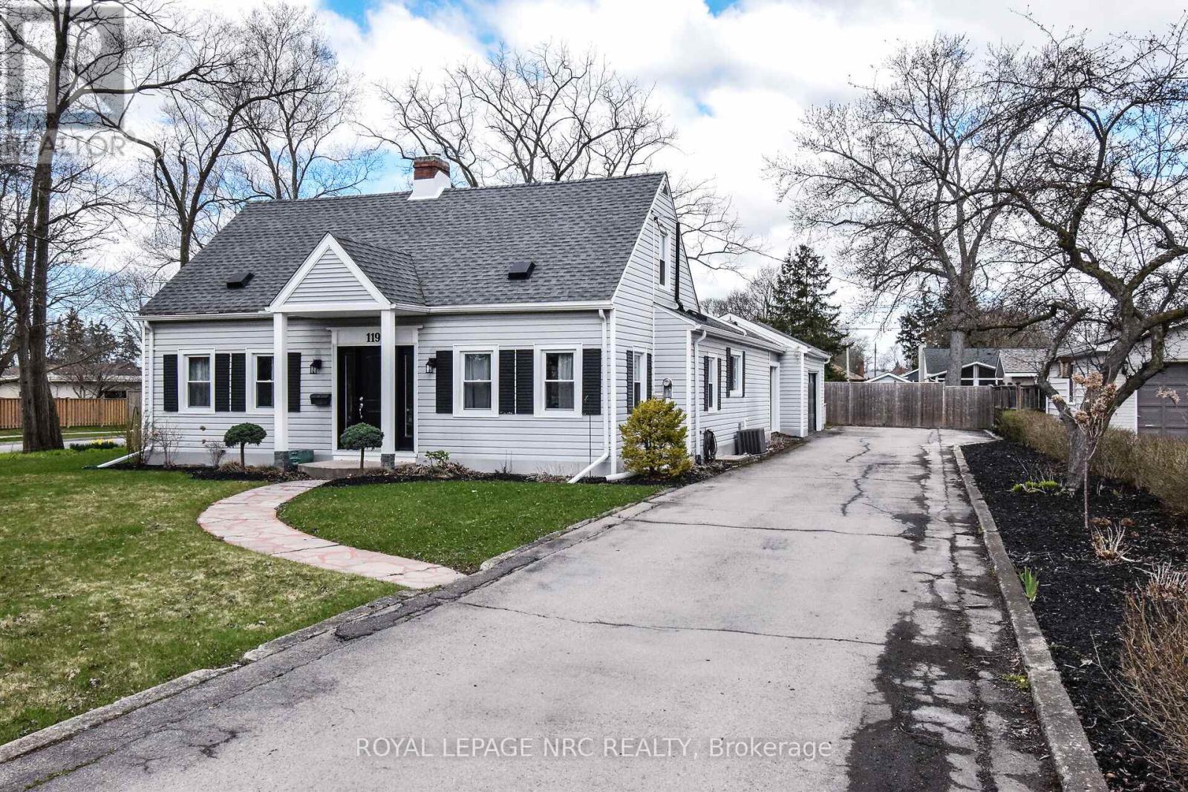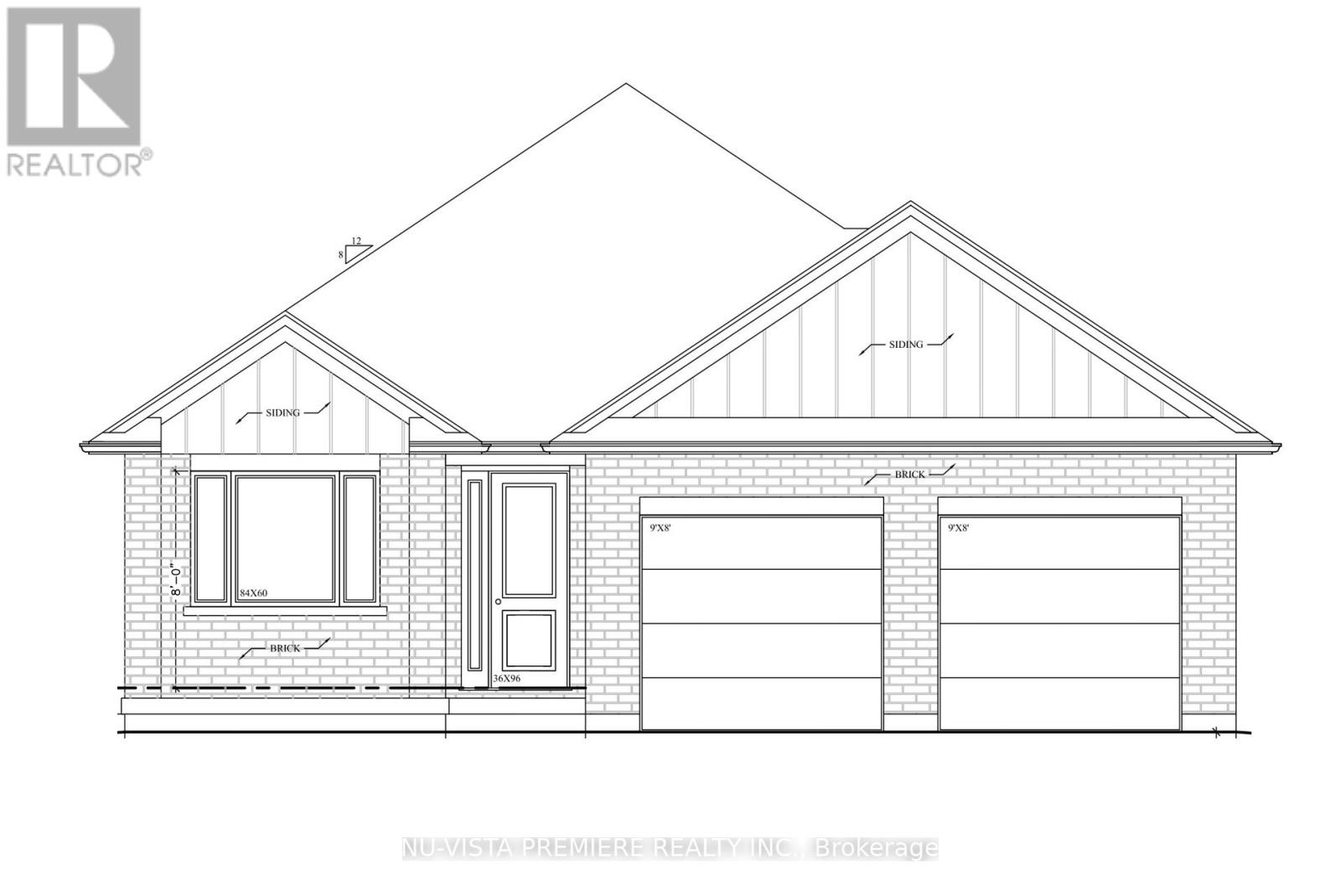5 Hercules Club Drive
Richmond Hill, Ontario
Welcome To Oakridge Meadows By Countrywide! Brand New 2 Storey Townhouse W/Backyard. 9' Smooth Ceiling Both Main And 2nd Floor. Hardwood Flr Throughout Except Tile Area. Amazing Modern Open Concept Kitchen With Island. Mins To Gormley Go Station, Hwy 404, Lake Wilcox Park, Hwy 407, Community Centre, Costco & Shopping Plaza. A Community Surrounded By A Wealth Of Natural Beauty & Outdoor Activities. From Parks & Forests To Hiking Trails! (id:47351)
203 - 2750 14th Avenue
Markham, Ontario
Prime Location! Access To HWYs - 404 & 407. Sunbright! Large, Modern and Newly Renovated Space: Reception Space / Open Useable Space, Kitchenette PLUS 1 private office space. Bright Unit With Large Windows And Free Parking! Neutral Floors And Walls Make Coming To The Office Tranquil And Energizing! This Is The Unit You've Been Looking For! Great Value! See Extras For Multiple Inclusions. (id:47351)
4 Fifeshire Road
Toronto, Ontario
***Magnificent***chateau-inspired***an exclusive-gated entrance & circular driveway lead to the L-U-X-U-R-Y grand residence on a beautiful 100ftx206ft in the prestigious St. Andrew Estate---This estate residence offers over 10,000sf total living space of refined elegance(Apx 7000sf for 1st/2nd floors as per Mpac) & masterfully crafted, palatial interior finishing with sense of European opulence & the utmost in craftmanship & the art of natural sunlight**The main floor welcomes you with a double-soaring ceiling height draws your eye upward with featuring unique-cathedral/dome design with intricate moulding & a curved stairwell with an antique floral railings in timeless elegance. The chef's kitchen balances form of space & function, with a large centre island and breakfast area. The large terrace extends these living spaces outdoors. The family room forms the centre of this home, where family friends/family gathers--------The primary suite elevates daily life, featuring a living room or private library area, double sided fireplace & private terrace with stunning view of green & backyard for quiet moments alone---The expansive ensuite has exquisite materials feels like an European hotel------Thoughtfully designed 2nd primary bedroom offers spacious private spaces for family's senior member-------The rest of bedrooms have own privacy and endless natural lights----The lower level maintains spacious open area with a kitchen-wet bar-large rec room and movie theatre & lots of storage area & easy access to a private backyard*** (id:47351)
184 Strachan Avenue
Toronto, Ontario
Welcome To 184 Strachan, A Fully Renovated Victorian In One Of Toronto's Trendiest Neighbourhoods. Just Steps From The Energy Of Queen West And The Greenery Of Trinity Bellwoods Park, This 3-Story, 4+1 Bedroom Home Offers Approximately 3,600 Sq.Ft Of Impeccably Designed Living Space. Soaring Ceilings, Sleek Finishes, And Abundant Natural Light Set The Tone. The Main Floor Boasts An Open-Concept Living And Dining Area, A Custom Chef's Kitchen With A Statement Center Island, High-End Built-In Appliances, An Induction Stove, And Extensive Storage. A Powder Room And Sliding Doors Lead To A Private Backyard Retreat, Perfect For Entertaining. Upstairs, The Second Floor Features A Spacious Family Room And A Tranquil Primary Suite With Built-Ins And A Spa-Inspired 5-Piece Ensuite. The Third Level Impresses With A Second Principal Bedroom Showcasing Cathedral Ceilings, An Ensuite Bath, And A Charming Dormer Window Nook-Ideal For Reading Or Working. The Versatile Lower Level Includes A Recreation Room, Laundry, 3-Piece Bath, And A Rear Bedroom/Gym/Office With A Separate Walkout To A Below-Grade Storage Area With Garden Access. Luxury Details Include Smart Home Automative, Five Skylights, Electric Blinds, Accent Lighting, And Heated Floors In All Bathrooms And The Laundry Room. A Perfect Blend Of Historic Character And Modern Design In One Of Toronto's Most Vibrant Communities. (id:47351)
1590 Kinsella Drive
Ottawa, Ontario
Imagine building your dream home on this apx 2 acre lot in Cumberland Estates. 157' wide frontage; Southern rear exposure; Rectangular shape; Located in a quiet area on the East end of Kinsella Drive. Access by paved road with shallow ditches; Natural Gas, Hydro and Rogers Cable available. (id:47351)
103 County 8 Road
Elizabethtown-Kitley, Ontario
Amazing country property with peaceful waterfront views. Location is private with the house set back from the road. Bungalow has had numerous renovation and upgrades. Fabulous kitchen featuring quartz counters, stainless appliances and rich dark cabinetry. 2 pantries offer lots of storage. Cozy woodstove in the kitchen easily heats the whole home. Additional corner propane fireplace can be set to temperature desired. Wide plank laminate flooring throughout, with tile in the combination bath and laundry. Heated bathroom floor. Views to waterfront bay from kitchen and living room. Front porch is great for relaxing in the nice weather and enjoying your morning coffee. Garage/shed 12 ft x 24 ft with a reinforced floor and board and batten siding. Metal roof on house; siding is engineered wood composite. Recycling and garbage collection. Other upgrades: vinyl windows and doors; new trim and moldings throughout house, rigid foam insulation under siding; blown in insulation in attic. Highspeed with Bell, Bell Express view satellite. Utilities-Hydro $90-120 per month. Wood 6-8 cords depending on winter severity. (id:47351)
65 Parkview Road
St. Catharines, Ontario
This turn-key, fully renovated triplex offers a perfect blend of modern updates and strong financial performance with a 7.17% cap rate and 23.82% expense ratio. Featuring one (1) spacious 3-bedroom unit and two (2) stylish 2-bedroom units, this triplex is fully rented with exceptional tenants and allocated to 1,941 square feet. In a prime central St. Catharines location, walking distance to Prince of Wales Public School, Lester B. Pearson Park, and the shops along Facer Street, with the added convenience of easy highway access to the Q.E.W. and just minutes to the downtown. Updates include: Main Floor Unit Renovation (2020 kitchen, bathroom, floors, windows and doors), Second Floor Unit Renovation (2020 kitchen, bathroom, floors, windows and doors), Lower Level Unit Renovation (2022 kitchen, bathroom, flooring, plumbing, lighting), Asphalt Shingle Roof (2018), Front Porch (2018), Interlock Driveway, Side Courtyard and Backyard Patio, fencing and gates (2019), Boiler (2020), Soft, Eaves, Flashing, Downspouts (2021), Plumbing New Sewer Lateral (2022), Electrical Breaker Panels separated for each individual unit (2022). The recent upgrades and low maintenance requirements make 65 Parkview Road an attractive opportunity for investors. Properties like this don't hit the market often. Don't miss your chance to own one of the nicest triplexes on the market! (id:47351)
119 First Avenue
Welland, Ontario
An opportunity to own this Beautifully updated charming 3 bedroom 2 bathroom home on an oversized corner lot with severance potential. Nicely located on a huge corner lot across from Chippawa Park. Excellent main floor layout with a main floor bedroom, offering versatile uses, and full bathroom, Large living room with adorned with attractive electric fireplace, spacious formal dining room with patio doors to massive backyard deck and huge yard. Large updated eat-in kitchen with access to large mudroom. Mudroom offering convenient access to main house and garage and great storage space. Upstairs is nicely set up with two spacious bedrooms and the second full bathroom. Updates include kitchen, baths, flooring, roof, furnace, CA. Lovely hardwood floors and ceramic tiles. Gorgeous huge corner lot, size is as four lots to todays standards, approx 1/3 of an acre. Buyer responsible for due diligence for lot potential. (id:47351)
49 Tessa Boulevard
Belleville, Ontario
This stunning bungalow checks all the boxes! Featuring 3+2 bedrooms, 2+1 full bathrooms, a double-car garage, and a fully finished basement, this home offers modern comfort and functional living.The open-concept kitchen is a showstopper, boasting gorgeous quartz countertops, a spacious island, and a seamless flow into the dining and living areas perfect for everyday living and entertaining. Step outside to the East-facing deck, complete with stairs leading to your private backyard, an ideal spot to enjoy your morning coffee or unwind in the evening.The primary suite offers a walk-in closet and private ensuite, while two additional main-floor bedrooms share a full bath. Laundry is currently in the basement, but main-floor hookups are available for added convenience.Downstairs, the sprawling rec room provides endless possibilities, complemented by two more bedrooms, a 4-piece bath, and ample storage. A roughed-in wet bar is ready for your personal touch, making it the ultimate entertaining space.Located in a great neighbourhood, this home is move-in ready with flexible closing available. (id:47351)
78 Belmont Street
Havelock-Belmont-Methuen, Ontario
Welcome to 78 Belmont Street in Havelock, located in the highly sought Community known as Sama Park. This updated two bedroom home was renovated in 2020, and it features over 1100 square feet of living space. Features include a beautiful modern kitchen, large living/dining area with lots of natural light, a four piece bath, and a huge primary bedroom with a large closet. There is a metal roof, front and rear decks, a propane furnace, central air, newer hot water tank (owned), and newer fridge and stove. The laundry room is very spacious and has additional storage for added convenience. The property size is 100' x 150' and there is a single detached garage as well. (id:47351)
10142 Pinery Bluffs Road
Lambton Shores, Ontario
BUILDING PERMIT APPROVED. CONSTRUCTION STARTING MAY 2025 - 1,998 SF, 3 BED/3 BATH/3-CAR GARAGE main floor home set to be constructed on an EXPANSIVE 1/2 ACRE LOT minutes from Grand Bend. Pricing listed is PRE-CONSTRUCTION PRICING. This home will be a true showstopper with a timeless curb appeal, 3-car garage, great room with vaulted ceiling and gas fireplace, primary suite with a walk-in closet, 5-piece ensuite bathroom, and glass sliding doors leading to the covered back deck. The stunning kitchen has been designed by award winning Casey's Creative Kitchens, awarded Best Kitchen Designer from 2013-2025. Enjoy a basement with a walk up to the garage, just waiting for your personal touch. The property is nestled in PINERY BLUFFS, a 25-acre neighborhood that is HOME TO FOUR DREAM LOTTERY HOMES. This subdivision of just 32 properties borders Pinery Provincial Park, granting you DIRECT PEDESTRIAN ACCESS INTO PINERY PARK and its 10 trails, 10km of beaches, 14km biking trails, 38km of skiing trails, rolling dunes & beautiful Ausable River. This EXPERIENCED BUILDER comes from a family of builders who have constructed over 450+ homes and have held a Tarion license since 2001 with an excellent rating. They build predominantly in London, ON, and have several model homes that can be viewed to see construction quality. Possession 6-9 months. Deposit 10% with additional deposit schedule to be determined. Exterior elevation may vary. HST included in the price with rebate back to builder. Contact listing agent to tour model homes in London to view construction quality and finishings. (id:47351)
Lot 81 Street D Road
Southwest Middlesex, Ontario
Introducing an exquisite opportunity to own a brand-new, custom-built home that will exceed your expectations. This beautiful to-be-built bungalow, with 1,609 square feet of thoughtfully designed living space, is a true gem. Upon entry, the elegant hardwood flooring throughout the main living areas sets a refined tone, seamlessly blending with the open-concept design. The gourmet kitchen, featuring a large quartz island, offers a luxurious space for both cooking and entertaining. Boasting two spacious bedrooms and two beautifully designed bathrooms, this home is ideal for those seeking the ease of one-level living. With 1,400 square feet of unfinished basement space, you have the perfect opportunity to develop the space as you see fit, whether its a stylish entertainment room or extra bedrooms to accommodate your family's needs. With quality craftsmanship and exceptional upgrades included, this home presents an extraordinary opportunity to own a truly special property. (id:47351)




