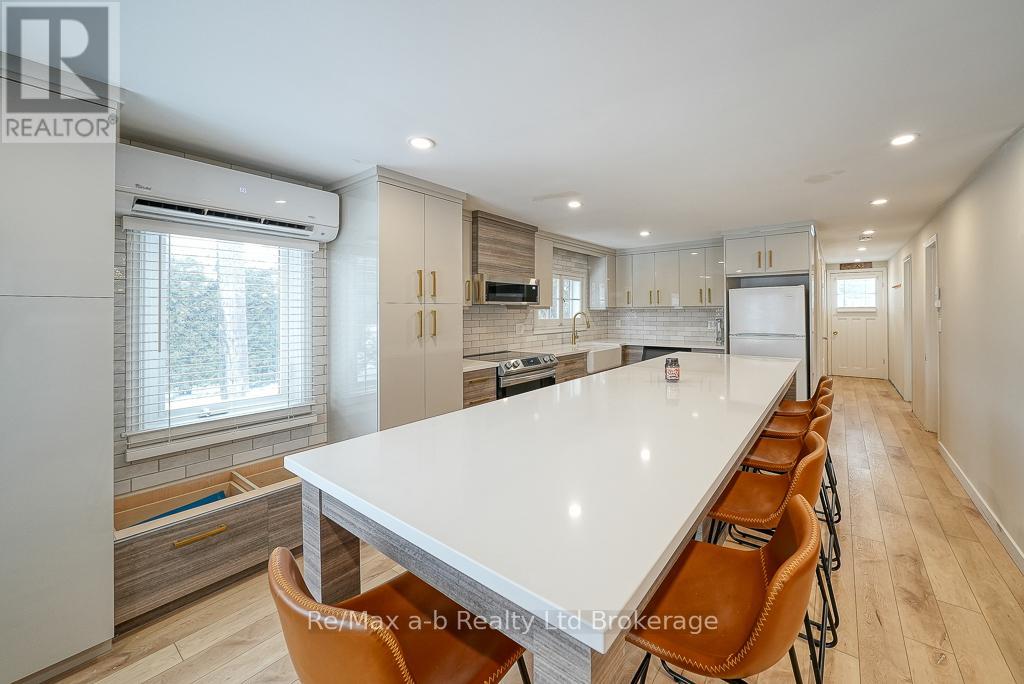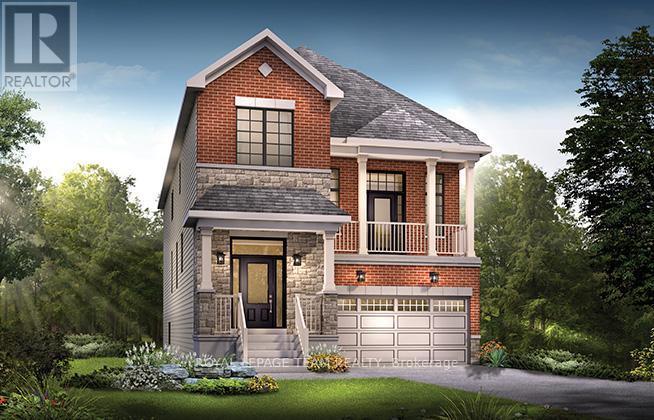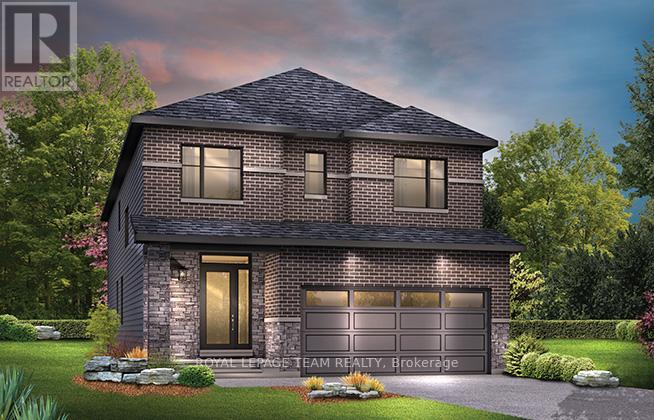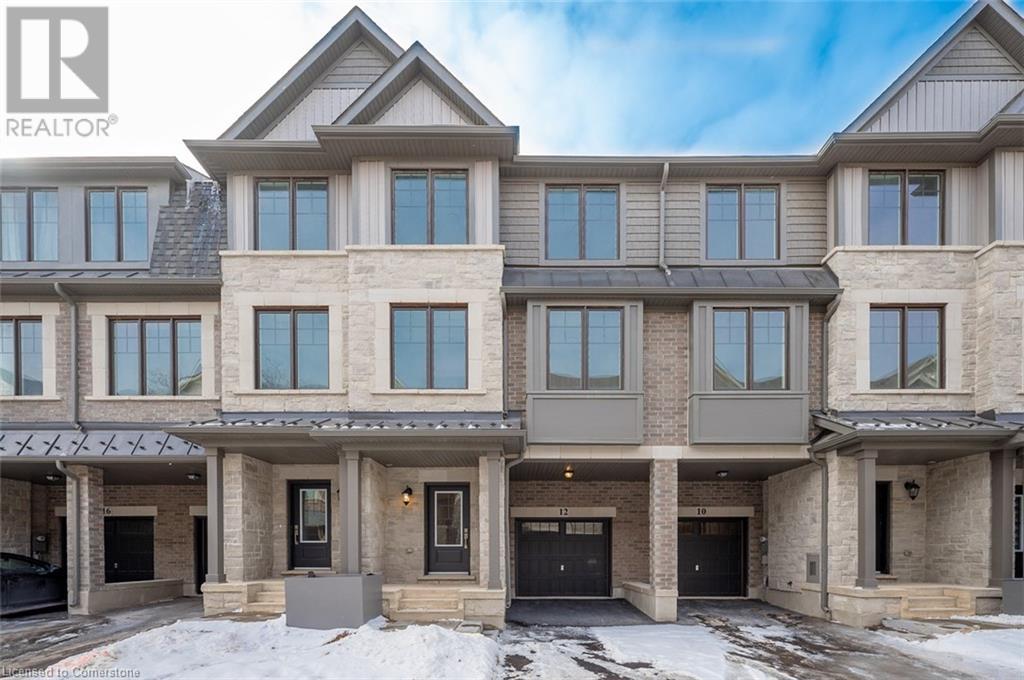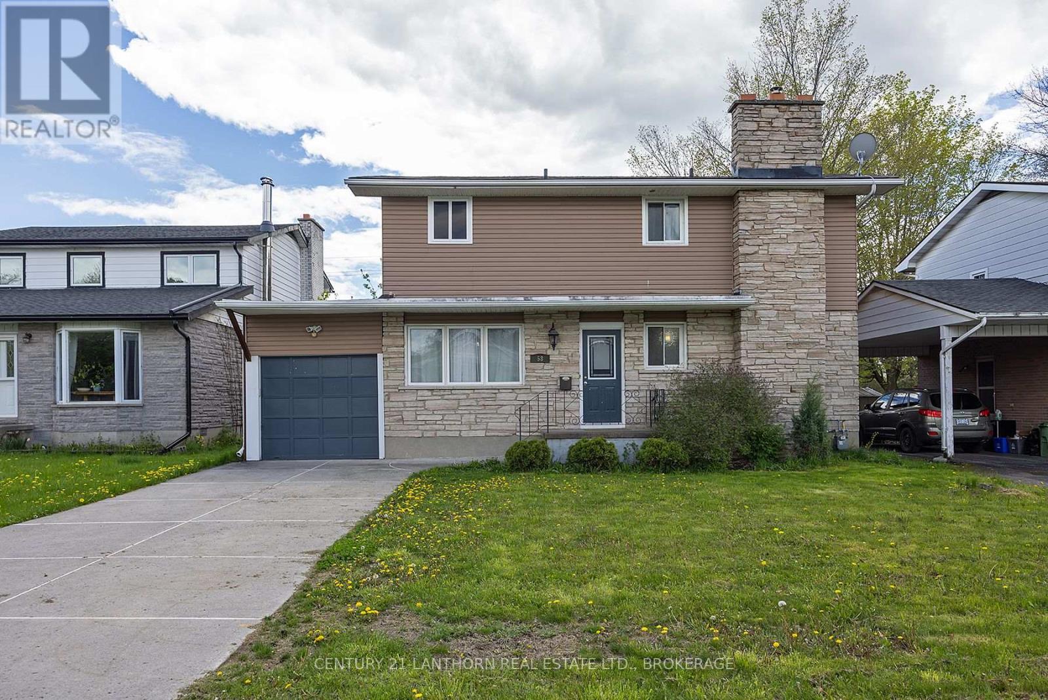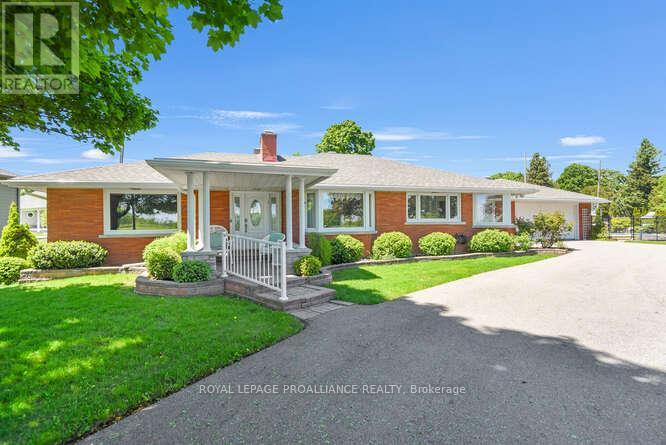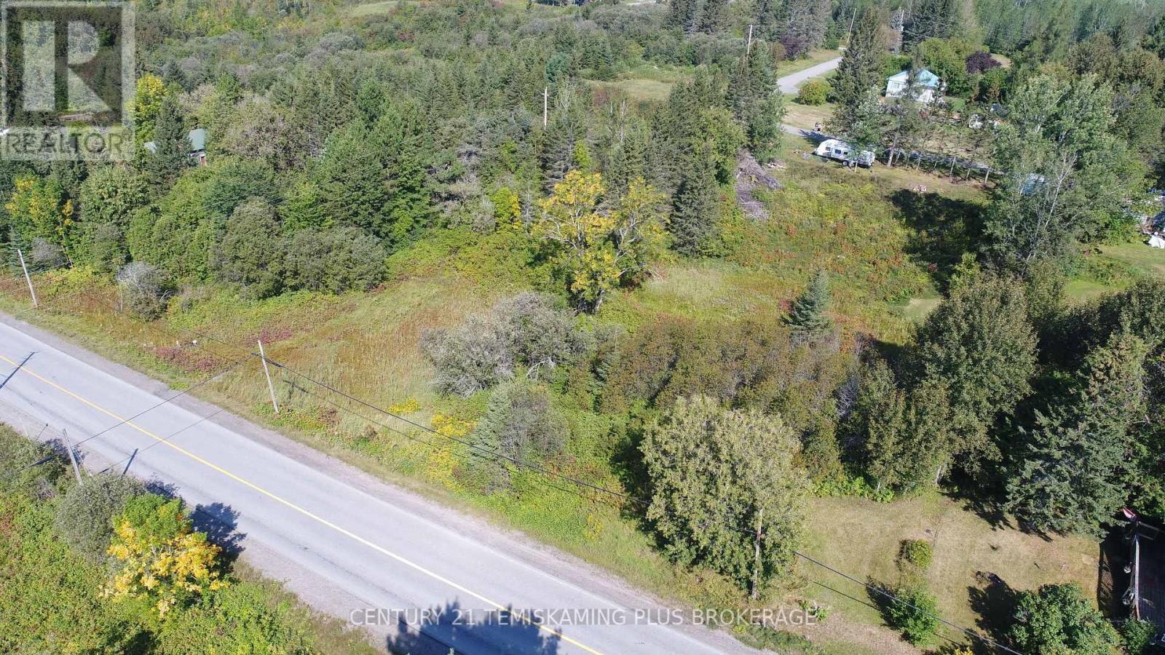115 Erie Boulevard
Norfolk, Ontario
Fun in the Sun!! This charming three bedroom YEAR ROUND cottage is situated on a corner lot off the main street, only mere steps to the beach. Tastefully renovated in 2024 with vinyl plank flooring, NEW kitchen equipped with ice maker, and oversized island with seating for 8. New hydro panel- 100 AMP Breakers, with pot-lights throughout common area. Heat Pump and fireplace runs off propane. Execulink high-speed internet. Basement crawl space spray foam insulated. Parking on front yard (4 vehicles). Backyard is fully fenced, private and a great place to entertain. Your very own piece of paradise. Endless memories to be made..... (id:47351)
49 Stonepath Crescent N
Ottawa, Ontario
This well-built house is an excellent choice for a family with young kids, practical but appreciating the true comfort. The parents will have an impressive master bedroom with an ensuite 4-piece bathroom, large walk-in closet and a separate vanity space. The children's bedrooms are spacious and well-lit, with a shared 3-piece bathroom. An above-ground heated saltwater pool promises extended seasonal fun. The family can enjoy time together in the comfortable living room and dining area. The breakfast nook overlooking the pool, creating a holiday atmosphere every morning. The finished basement provides flexible living space ideal for a gym, recreation room, or workshop to suit your lifestyle. The house is situated in a well-established neighborhood, where most neighbors have lived for a long time, embodying the famous Canadian spirit of friendliness and mutual support. All four school boards provide transportation from the area to designated schools. Special attention to French-speaking families: the area is served by the excellent full-cycle French public school Maurice Lapointe and one of the best French schools in Ottawa, Paul-Desmarais, which is part of the French Catholic board. Surrounded by mature trees, with several trails just minutes from the house, this area is one of the rare parts of Ottawa where walking is as enjoyable as driving. With numerous shops and other establishments easily accessible by car and three bus stops nearby, the neighborhood offers the tranquility and charm of the countryside combined with convenient access to all amenities and services.***Sellers are motivated*** (id:47351)
38 Osler Street
Ottawa, Ontario
The Killarney is a unique 36' Single Family Home, 2.5-storey design with a sunken family room and 13' ceilings opening to the second floor, and a balcony. Enjoy a dedicated den space and formal dining room. 4 spacious bedrooms including the Primary with ensuite bath and walk in closet. Finished rec room in basement for added space. Brookline is the perfect pairing of peace of mind and progress. Offering a wealth of parks and pathways in a new, modern community neighbouring one of Canada's most progressive economic epicenters. The property's prime location provides easy access to schools, parks, shopping centers, and major transportation routes. Don't miss this opportunity to own a modern masterpiece in a desirable neighbourhood. September 25th 2025 occupancy! Flooring: Hardwood, Carpet & Tile. (id:47351)
36 Osler Street
Ottawa, Ontario
Welcome to The Stanley - a detached Single Family Home greets you with an elegant, flared staircase leading up to 4 bedrooms, including the primary suite with full ensuite bath and walk in closet. Convenient 2nd level laundry. The main floor has a dedicated den and dining room, plus an oversized kitchen with a breakfast nook opening into the great room. Finished basement rec room provides ample space for your family. Brookline is the perfect pairing of peace of mind and progress. Offering a wealth of parks and pathways in a new, modern community neighbouring one of Canada's most progressive economic epicenters. The property's prime location provides easy access to schools, parks, shopping centers, and major transportation routes. Don't miss this opportunity to own a modern masterpiece in a desirable neighbourhood. September 23rd 2025 occupancy. Flooring: Hardwood, Carpet & Tile. (id:47351)
602 - 1275 Finch Avenue W
Toronto, Ontario
PRIME LOCATION FOR BUSINESS & PROFESSIONALS. COMMERCIAL. BRAND NEW OFFICE FOR RETAIL/LEGAL OR CONSULTING SERVICES. IDEAL FOR MEDICAL CLINIC, COSMETIC, DENTAL OFFICE, HEALTH & BEAUTY SALON, HAIR SALON, SPA, PHISIOTHERAPY CENTRE ETC. LOCATED NEAR THE INTERSECTION TO FINCH W & KEELE ST. CLOSE TO YORK UNIVERSITY, HUMBER RIVER HOSPITAL, YORKDALE MALL, DOWNSVIEW PARK, STEPS TO HWY 400, 401, 407, FINCH W, TTC SUBWAY STATION & FUTURE LRT. THE BUILDING FEATURES RETAIL SPACES, PHARMACY & AMENITIES SUCH AS A GREEN ROOF WITH TIM HORTONS ON GROUND FLOOR. **EXTRAS** SECURE UNDERGORUND & SURFACE PARKING & VISITOR PARKING AVALIABLE ALSO. IT'S POSSIBLE THAT UNIT COULD BE UNMERGED WITH THE ADJACENT UNIT TO CREATE A LARGER UNIT OF ABOUT 1500 SQFT (id:47351)
12 Folcroft Street
Brampton, Ontario
Discover this stunning townhome crafted by Branthaven. Situated in one of Brampton’s most sought-after, family-friendly communities, this executive 3-bedroom, 2.5-bathroom home spans 1,790 sq. ft. and boasts numerous upgrades. The chef's delight kitchen features an island with a breakfast bar. Enjoy gleaming hardwood floors throughout the main level, an airy open-concept design, and a sunlit living and dining room—perfect for entertaining—with a walkout to a large deck. Upstairs, the primary bedroom includes a walk-in closet and an ensuite, accompanied by two additional bedrooms, a main bath, and a convenient upper-level laundry. Ideally located close to schools, parks, shopping, and public transit, this home offers the perfect blend of style, comfort, and convenience—an excellent choice for families or professionals! (id:47351)
58 Cliff Crescent
Kingston, Ontario
QUICK CLOSING ! Discover this exceptional 4+1 bedroom, 2.5 bathroom home perfectly situated in the heart of a vibrant community just steps from top-rated schools, key government institutions, and public transit. Whether you're seeking a smart investment or a spacious home for your family, this versatile property checks all the boxes.The thoughtfully designed layout features expansive living areas ideal for both family life and rental potential. A stylish, well-equipped kitchen offers ample counter space and modern appliances, seamlessly connecting to a separate dining room and a walkout to the back deckperfect for entertaining.Each of the five generously sized bedrooms provides comfort and privacy, while the finished basement includes a bonus room thats perfect for a home office, studio, or guest space. With 2.5 well-appointed bathrooms, the home is designed for convenience and comfort.Step outside to your own private oasis featuring an inground pool, hot tub, and a large, fenced backyardideal for relaxing, entertaining, or enjoying outdoor activities with family and friends.Located in a high-demand area with easy access to transit and essential amenities, this property appeals to families and investors alike. Dont miss your chance to own a beautifully located, multifunctional home in a thriving neighbourhood. Book your private showing today! (id:47351)
26 Lakeview Drive
South Dundas, Ontario
Greens and fairways! Golfers paradise! Imagine waking up every morning to a view of the 7th hole of the golf course & the St Lawrence River. Large windows in the kitchen, dining room & living room capture spectacular views of the 18-hole waterfront golf course, wide open spaces & the River. Sprawling 3-bedroom red brick bungalow on a double corner lot (127.6 ft x 143 ft),two mature Maple trees, facing the golf course & majestic St. Lawrence River. Exudes retro curb appeal! Built in 1957 by the Seaway Corp. with an incredible amount of vision. With 1,831 sq. ft on the main floor, you want for nothing in this executive home. From the east entrance, you'll arrive in the spacious mudroom or entrance way, currently being used as an office. Next, you'll head to a modern kitchen (2018) with an enormous number of cupboards, granite counters & a circular banquette seating area. This leads into a large dining room area with an original built-in hutch, then the living room, with a cozy gas corner fireplace beautiful hardwood flooring. Unique details such as cove moldings & teak trim are reminders of the mid-century modern style. Open concept layout is great for entertaining. In 2018 the main 4 pc. was completely renovated. Primary room is large & offers a 2-pc retro ensuite. In addition, there are two sizeable bedrooms. Basement is semi finished & offers 1,831 sq. ft of additional living space. Large laundry room. Storage & utility rooms have freshly painted floors. Very large workshop/craft area is home to a 200-amp panel (May 2022). Furnace is newer (Dec. 2021).Moving outside you'll find a 33 ft (L) x 15 ft.(W) heated oval in-ground (cemented in) pool w/decking (4 ft deep shallow end, 7 ft deep end) (2020), surrounded by three landscaped berms for privacy. Back deck with covered pergola (2022), & large green lawn space completes the back yard oasis which is fully fenced in. Attached double garage is large enough for two vehicles & one golf cart. (id:47351)
Lt 7-9 Main Street
Englehart, Ontario
Lovely half acre property in beautiful Charlton! This property has frontage on Linton St and has a gentle slope down the hill overlooking the town. Only a few steps away from the Public Boat launch on Long Lake this would make a great location for your new family home, or cottage/cabin getaway property. There is municipal water and hydro at the road side (plus a dug well on the property could provide additional water). There is also a shed already on the property great for storing your building materials. (id:47351)
Lt10-12 Main Street
Englehart, Ontario
Gorgeous half acre property in the cute Town of Charlton! This property is less than a 2 minute walk to the Public Boat launch on Long Lake so it would be an ideal location for your family home and/or a great cottage/cabin property. There is town water and hydro at the road side. (id:47351)
153 Queen Street
New Tecumseth, Ontario
Charming Home on Spacious In-Town Lot. This cozy home sits on an impressive 50 x 154 ft freehold lot, offering ample space and privacy with a fully fenced yard. Ideal for downsizers, first-time buyers, or investors, this property boasts: *3 Cozy Bedrooms - Perfect for comfortable living. *Bright, Renovated Kitchen - Modern updates with plenty of natural light.* Updated Bathroom - Stylish and functional.* Detached Garage - Great for storage or a workshop. *Ample Parking - Convenient space for multiple vehicles.* Freehold Property - No land lease fees. Located in town with easy access to local amenities, Honda, Highway 400, schools, and dining .This home combines convenience with charm. Don't miss this great opportunity! (id:47351)
36 De La Rive Drive
Russell, Ontario
Stunning opportunity in one of the regions fastest growing communities just 30 minutes to downtown. This freshly painted bungalow greets you with 15 foot high cathedral ceilings. Main level features large gracious foyer leading to the more than spacious main level living room with high bright windows, fireplace and gleaming hardwood floors. Secondary main level bedroom is multi use and currently being used as a private home office. The kitchen is well laid out with plenty of cupboard space and also features a walk in pantry as well. The breakfast nook/eating area actually has room for all family members! The pass through to the dining room includes a built in desk great for a variety of uses. Spacious and private principle bedroom with a very large ensuite bath with shower and roman tub. Large walk in closet of course. The lower level again features two bedrooms and a third depending on how you wish to use the space. The family room divides the bedroom offering plenty of privacy. Very large workshop area for every tool or storage you can imagine. Sitting on a large lot in an exclusive one way in neighborhood in Embrun. As is the case in Embrun all amenities very close by. (id:47351)
