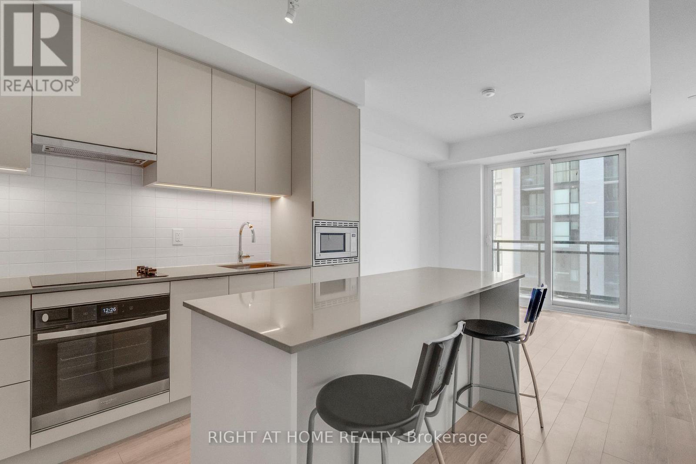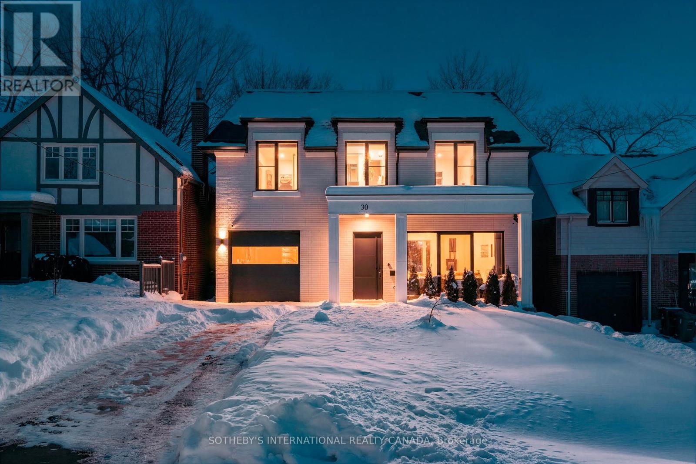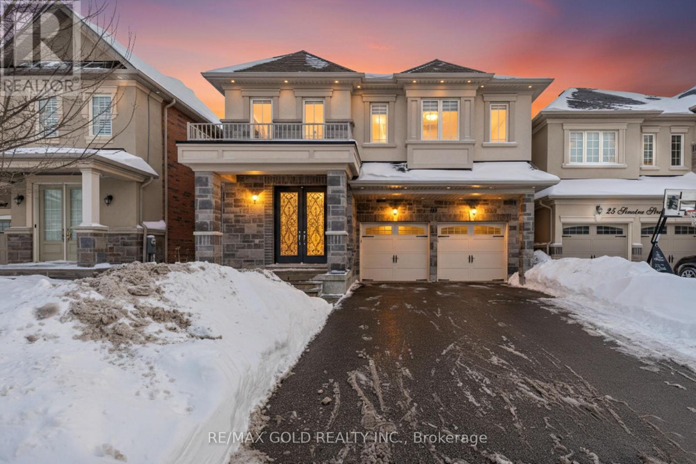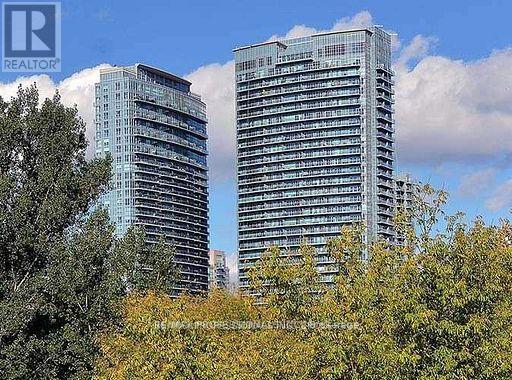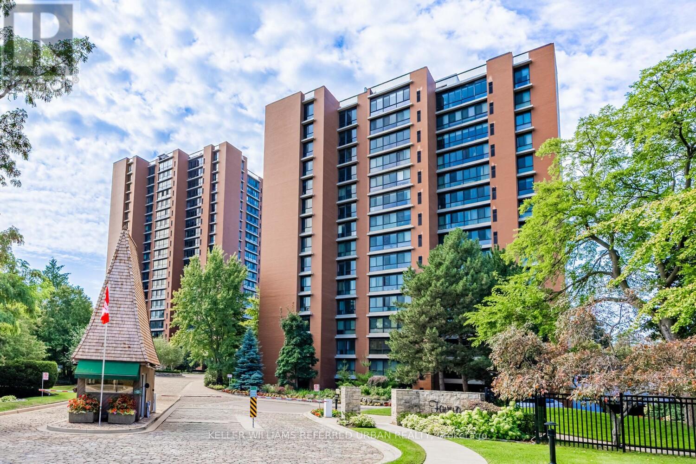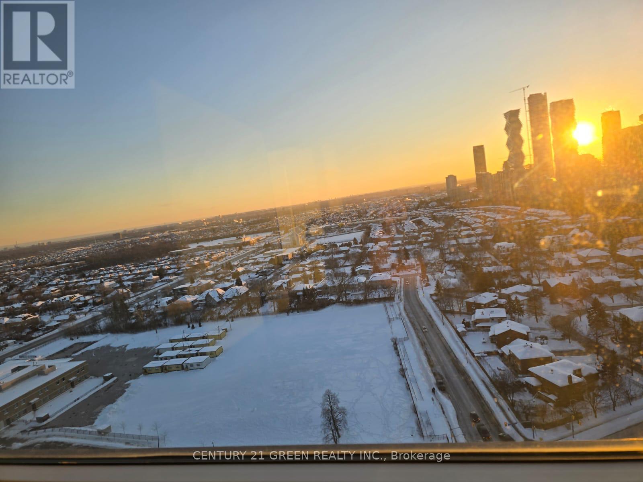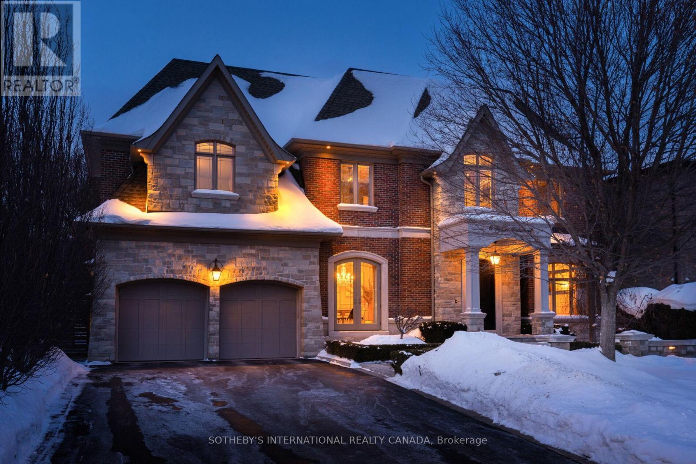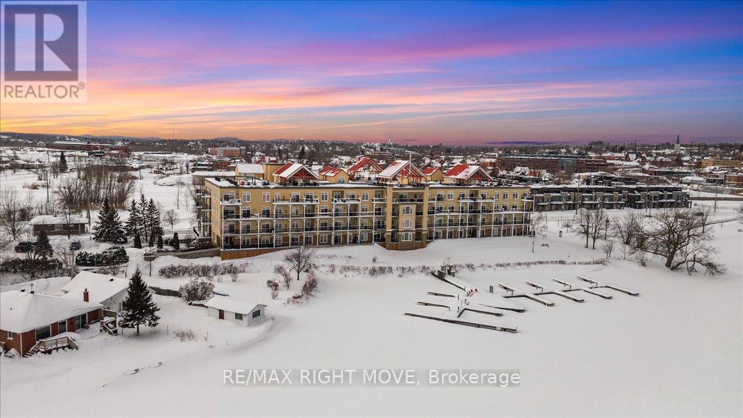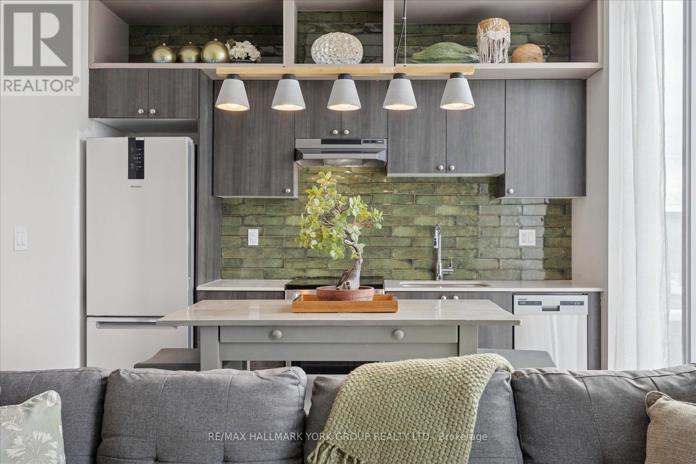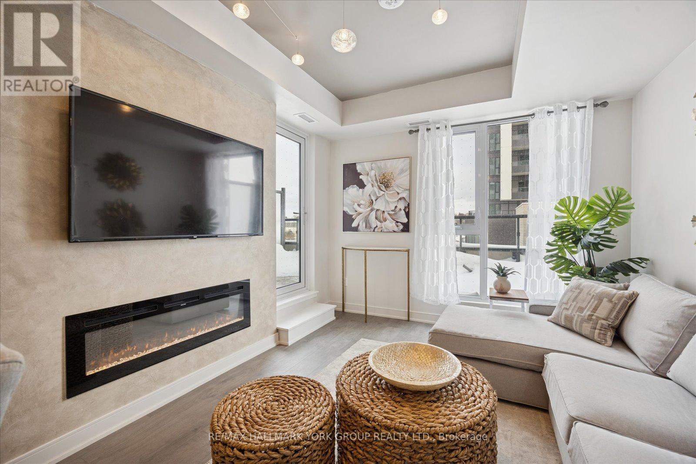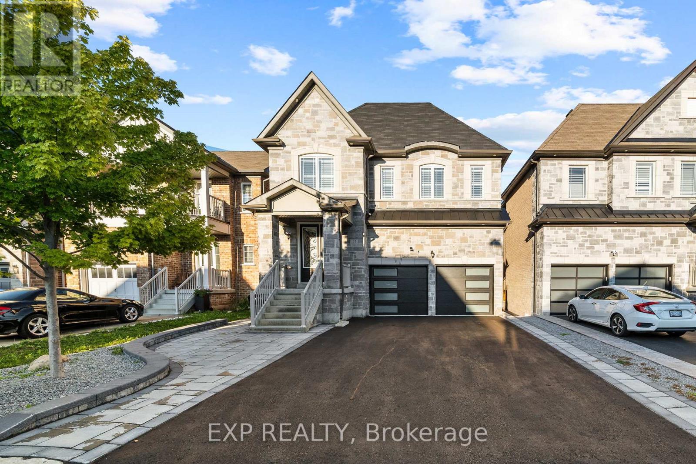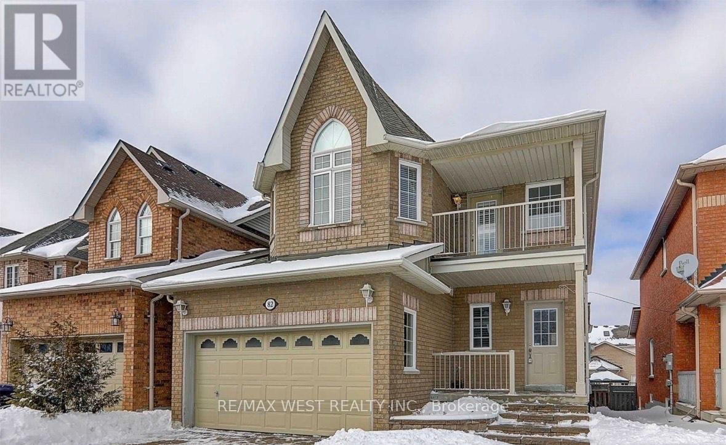902 - 3071 Trafalgar Road
Oakville, Ontario
Brand new beautiful 1 bedroom + den suite in the sought-after Minto community. Thoughtfully designed with an open-concept layout and abundant natural light, this sun-filled unit features a Modern kitchen and a beautiful view. Surrounded by green space and close to GO Transit and highways (QEW, 403, 407) for easy commuting. Oakville Hospital and Shopping Center close by. One parking spot is included. Experience Next-level Convenience With Smart Home Features. (id:47351)
30 Orchard Crescent
Toronto, Ontario
Welcome to your next forever home - a place that perfectly blends comfort, luxury, and a true sense of community. Tucked away on a quiet, family-friendly street in the heart of Etobicoke, this residence offers a warm and inviting atmosphere from the moment you arrive. Picture a neighbourhood where kids play basketball in the driveway, neighbours chat along tree-lined sidewalks, and there's a genuine sense of belonging around every corner.Inside, you'll find bright, sun-filled interiors thanks to a south-facing backyard and large patio doors that effortlessly connect the indoors to the outdoors. Whether it's enjoying your morning coffee as natural light pours in or hosting gatherings that flow into the backyard, every detail has been designed for relaxed and elevated living.The home's thoughtful layout boasts high-end finishes throughout, creating a refined yet welcoming ambiance. A walk-out basement adds versatility - ideal for a recreation room, home gym, or private retreat.The location completes the picture. Just a short stroll from vibrant Bloor Street's shops, cafes, and restaurants, and steps from the Royal York subway station, convenience blends beautifully with lifestyle. This is more than a house - it's a home where everyday living feels bright, connected, and effortless (id:47351)
23 Sinatra Street
Brampton, Ontario
Experience luxury living at 23 Sinatra Cres, a spotless beauty and stunning 2,633 sq. ft. detached home, built by Aspen Ridge in 2019, with over 1,000 sq. ft. of exquisitely finished basement featuring a cozy recreation room and full 4-piece bath. Every detail has been thoughtfully upgraded with over 100k in builder enhancements, including stone countertops, pot lighting throughout, no carpet, an upgraded 200-amp electrical panel, rough in for EV charger, and upgraded second-floor laundry for added convenience. Step into the grand foyer with soaring 20-foot ceilings, setting the tone for elegance and sophistication. Additional features include a cold cellar for extra storage and parking for up to 6 cars with no sidewalk, maximizing curb appeal. Perfectly located just minutes from Highway 410, close to all amenities, and near the upcoming Brampton Industrial Park, this exceptional home combines style, comfort, and convenience for discerning buyers. A true masterpiece that must be seen to be fully appreciated. (id:47351)
1733 - 165 Legion Road N
Toronto, Ontario
"California Condos" in the popular Mystic Point Community! Stylish 2-Bedroom Unit almost 700 Sqft with walk-out to full length balcony. Gorgeous open concept kitchen with large island and full-size stainless-steel appliances. This well-managed building has Resort Style Amenities including Indoor & Outdoor Pools, Sauna, Gym, Running Track, Aerobics Studio, Squash, Party Room, Rooftop Deck & Garden, 24-Hour Concierge, Covered Visitor Parking. Short walk to Shops, Mimico GO, Lakefront Walking and Biking Trails! Easy highway access to downtown. Includes owned parking space and storage locker! (id:47351)
1409 - 1400 Dixie Road
Mississauga, Ontario
One of the most coveted, fully renovated suites at The Fairways-ideally located on the Toronto border with TTC access just a short walk away and the Long Branch GO Station only minutes from your door-offering unobstructed CN Tower and lake views. This rare residence includes side-by-side parking for two vehicles conveniently located beside the elevator, complete with an EV charging station and private locker. Inside, the gourmet kitchen showcases 4-inch quartz countertops, soft-close cabinetry, and premium stainless-steel appliances. The suite spans an impressive 1,950 sq. ft. of refined living space, featuring three spa-inspired bathrooms and three spacious bedrooms, all overlooking two golf courses for unmatched privacy and serene panoramas. A standout opportunity is the ability to add a powder room-an exceptional value that enhances both functionality and resale appeal. Enjoy remarkably low condo fees for a suite of this scale, with all utilities, internet, and cable TV included. Residents indulge in a true resort-style lifestyle, complete with an outdoor pool, tennis courts, fully equipped gym, library, woodworking studio, card room, and the exclusive McMaster House-perfect for hosting gatherings in style. (id:47351)
2509 - 36 Elm Drive
Mississauga, Ontario
Excellent Location. Edge Towers by Solmar exquisitely designed with high quality finishing. 2 Bed +2 Washroom + 1 Parking + 1 Locker. The Condo has open concept with Large Kitchen with Quartz Counter & Back splash. Upgraded Laminate Floors. Ensuite Laundry. The Master Bedroom has a spectacular view with Walk In Closet & Ensuite Bathroom with Standing Shower. Spacious 2ndbedroom next to 4PcBathroom with Tub. Large windows and natural light flows to create appositive impact. This is a comfortable unit to Live, Relax and Entertain. The Condo boasts state of the art Concierge, Gym, Party Room and many amenities. Located in Downtown Mississauga, near to Square One shopping centre, Sheridan College, Central Library, Celebration Square, Restaurants and Parks. Close to 401/403/QEW Highways and Public Transit (id:47351)
6 Weller Crescent
Vaughan, Ontario
Exquisitely located in the heart of Old Maple, steps from the state-of-the-art Cortellucci Vaughan Hospital, this bespoke custom residence defines luxury living with effortless access to major highways, elite schools, Vaughan Mills, parks, and Toronto. Spanning approximately 5,400 sq ft of living space, the home's timeless exterior features Belden reclaimed brick, natural stone accents, and elegant architectural detailing. Professionally landscaped, fully fenced grounds include mature trees, interlock walkways, and an expansive covered loggia with built-in speakers-perfect for sophisticated entertaining. A matching designer shed and three-car tandem garage complete the exterior. Inside, an 8' custom arched mahogany door opens to soaring 10' ceilings, marble flooring, and hand-scraped oak throughout the main level. Formal living and dining rooms, a butler's servery with wine fridge, and a designer mudroom offer both elegance and functionality. The chef's kitchen boasts marble floors, coffered ceiling, ceiling-height cabinetry, Sub-Zero and Wolf appliances, oversized granite island, quartz surfaces, and sliding doors to the loggia. The family room features a gas fireplace, cultured stone feature wall, and custom built-ins. Upstairs, the lavish primary retreat offers a coffered ceiling, spa-inspired six-piece marble ensuite, and expansive his-and-hers walk-in closets. Three additional bedrooms feature private ensuites and walk-in closets, while a convenient laundry room completes the level. The lower level includes 8.5' ceilings, heated flooring, built-in speakers, a walk-up, and roughed-in fireplace, providing exceptional versatility. (id:47351)
109 - 140 Cedar Island Road
Orillia, Ontario
Welcome to sought-after Elgin Bay Club in Orillia - where effortless lakeside living meets comfort, space, and convenience. This beautifully appointed main-floor condo offers approximately 1,600 sq ft of bright, well-designed living space with direct panoramic views of Lake Couchiching and easy water access for a true waterfront lifestyle.Featuring 2 spacious bedrooms plus a versatile den and 2 full bathrooms, this unit is ideal for those seeking room to relax, entertain, or work from home. The freshly painted living area adds a crisp, updated feel, while the open-concept layout is filled with natural light and highlighted by large windows and walkout access that captures stunning lake views year-round. Generous in-unit storage adds everyday functionality.Enjoy the rare bonus of your own private boat slip at the condo dock, making boating and waterfront enjoyment incredibly convenient. Additional features include underground parking, a dedicated storage locker, and a secure, well-managed building for peace of mind.Residents enjoy premium amenities including a rooftop terrace with bird's-eye views of the cityscape and Lake Couchiching, plus a party room perfect for gatherings and special occasions.A rare opportunity to own a spacious waterfront-view condo in one of Orillia's most desirable lakefront communities - perfect for year-round living or a luxurious downsizing option. (id:47351)
302 - 705 Davis Drive
Newmarket, Ontario
Welcome To Kingsley Square! This Well-Designed 1 Bedroom, 1 Bathroom Condo Offers Approximately 529 Sq Ft Of Interior Living Space Plus A 51 Sq Ft Private Balcony, Ideal For Modern Condo Living.The Open-Concept Kitchen, Living, And Dining Area Creates A Seamless Flow, Perfect For Entertaining Or Relaxing At Home. The Kitchen Features Stainless Steel Appliances, Sheer Privacy Window Coverings, And Extensive 24" Deep Custom Storage Added Across The Entire Wall With Integrated LED Lighting And A Striking Emerald Backsplash. The Living Area Provides Direct Access To The Private Balcony, Extending Your Living Space Outdoors And Offering Western Exposure With City Views And Beautiful Sunset. The Family Room Has Been Thoughtfully Upgraded With Custom Acoustic Fluting For Sound Insulation To The Bedroom, A Built-In Custom Cabinet With Turquoise Stone Backing, A Widened Wall Between The Kitchen And Stair Area To Better Accommodate A Sofa, And Additional Electrical Outlets Including A Second TV Wall Option For Flexible Layouts.The Separate Bedroom Is Comfortably Sized And Tucked Away For Added Privacy, Featuring Electrical For A Wall-Mounted TV, Double Hanging Closet Rods To Maximize Storage, A Custom Closet Cabinet With Three Drawers, A Custom Fluted Accent Wall, And Professionally Installed Draperies.The Foyer Includes In-Suite Stackable Laundry And A Well-Appointed 4-Piece Bathroom With An Upgraded LED Mirror. Parking Is Included, And The Building Is Pet-Friendly.Residents Of Kingsley Square Enjoy An Impressive Selection Of Amenities Including Concierge/Security, Fitness Room, Media Room, Rooftop Deck & Garden, Community BBQ Area, And Visitor Parking. Ideally Located Steps To Public Transit, Parks, Schools, Hospital, Library, And Recreation Centre, This Is A Fantastic Opportunity To Enjoy A Low-Maintenance Lifestyle In A Well-Managed, Amenity-Rich Building. Furnishings Available For An Additional $200 Per Month, Offering A Flexible And Turn-Key Option. (id:47351)
405 - 705 Davis Drive
Newmarket, Ontario
The Oversized Private Terrace Sets This Condo Apart. This Well-Appointed 1 Bedroom, 1 Bathroom Residence Offers Approximately 520 Sq Ft Of Interior Living Space Plus A Generous 172 Sq Ft Private Terrace, Providing An Impressive 692 Sq Ft Of Total Living Area-Ideal For Those Who Appreciate Comfortable Indoor-Outdoor Living.The Open-Concept Kitchen, Living, And Dining Area Is Thoughtfully Designed With Clean, Modern Finishes. The Kitchen Features Quartz Stone Countertops And A Coordinating Backsplash, Stainless Steel Appliances, And A Centre Island That Anchors The Space. Designer Lighting Throughout The Suite Enhances The Overall Ambience, While The Living Area Is Highlighted By A Cozy Fireplace, Creating A Warm And Inviting Atmosphere. Sliding Doors Extend The Living Space Onto The Expansive Private Terrace, Perfect For Relaxing Or Entertaining.The Bedroom Is Comfortably Sized And Tastefully Finished, Featuring Hanging Sconce Lighting That Adds A Subtle Design Touch. A Contemporary 4-Piece Bathroom, In-Suite Laundry, And Included Parking Complete This Functional And Well-Laid-Out Home.Residents Of Kingsley Square Enjoy Access To Excellent Building Amenities Including Concierge/Security, Fitness Room, Media Room, Rooftop Deck And Garden, Community BBQ Area, And Visitor Parking. Conveniently Located Near Public Transit, Parks, Schools, Hospital, Library, And Recreation Facilities, This Is A Fantastic Opportunity To Lease A Condo Offering Exceptional Outdoor Space In A Well-Managed Building.Furnishings Available For An Additional $200 Per Month, Offering A Flexible And Turn-Key Option. (id:47351)
35 Tyndall Drive
Bradford West Gwillimbury, Ontario
Stunning 3-Bedroom Executive Home in Prime Bradford Location. This exceptional 3-bedroom, 3-bathroom home offers the perfect blend of luxury finishes in one of Bradford's most sought-after neighborhoods. From the moment you arrive, the striking stone facade sets the tone for the quality within. Step inside to discover soaring 9-foot ceilings throughout the main level, complemented by elegant crown moulding, designer baseboards, smooth ceilings, and modern pot lights that create a warm, welcoming ambiance, while gleaming porcelain floors add a touch of sophistication to the entire main floor. The heart of this home is the spectacular gourmet chef's kitchen-a culinary enthusiast's paradise featuring an extended island perfect for meal prep and casual dining, abundant custom cabinetry, stunning granite countertops, and premium luxury appliances in an ideal layout for both everyday living and entertaining. Step outside to your private backyard oasis featuring beautiful stamped concrete-perfect for summer BBQs, gatherings, or simply relaxing after a long day. Nestled in a friendly neighborhood, you'll enjoy excellent local schools, parks and recreational facilities, convenient shopping and dining options, easy access to major highways, and a safe, welcoming community atmosphere. This is the perfect home for professionals seeking quality and convenience, or anyone who appreciates refined living in a vibrant community setting. Don't miss this opportunity to make this beautiful Bradford property your new home-contact us today to schedule your private viewing! (id:47351)
Bsmt - 82 Antique Drive
Richmond Hill, Ontario
Bright and spacious 2-bedroom, 1-bath basement apartment in a quiet family home in Oak Ridges, Richmond Hill. Features a private entrance, open-concept living area, full kitchen. Shared laundry with the main floor. Located in a peaceful, family-friendly neighborhood close to transit, schools, parks, and Lake Wilcox. Ideal for a small family or working professionals. No smoking; no pets. (id:47351)
