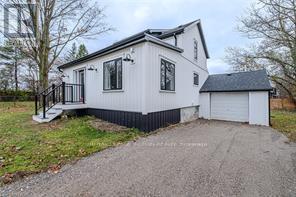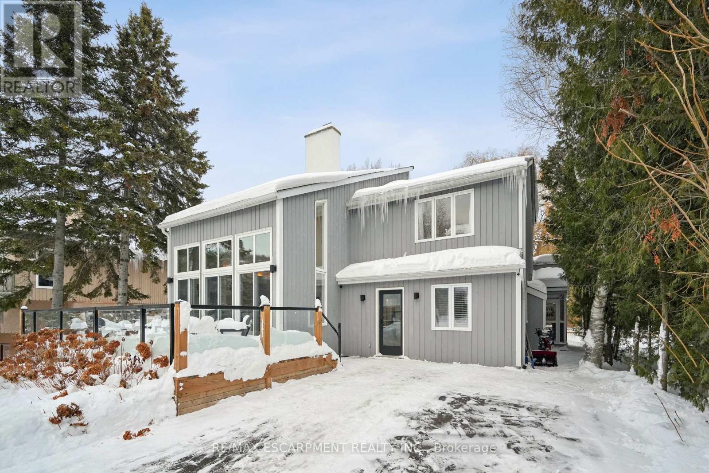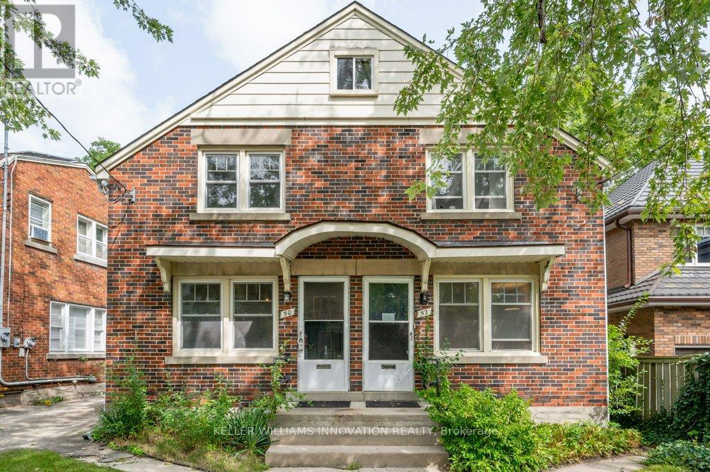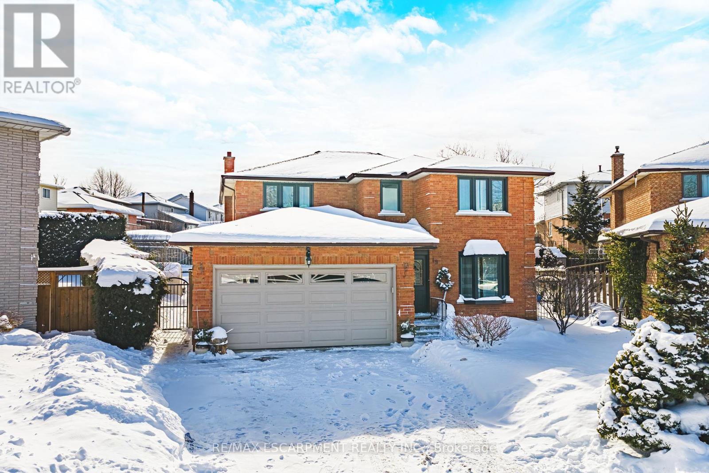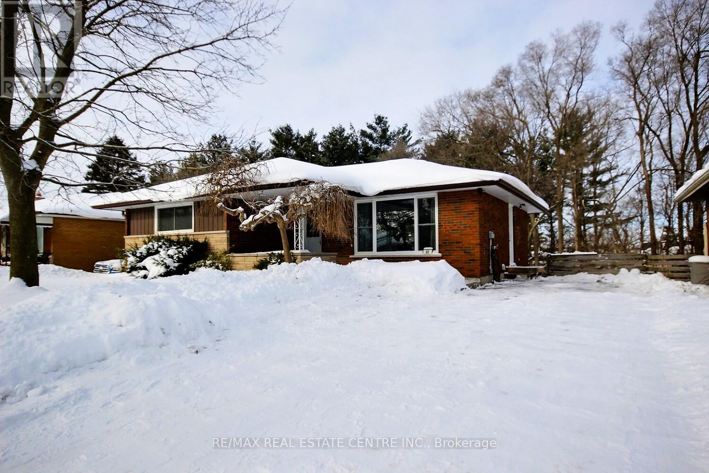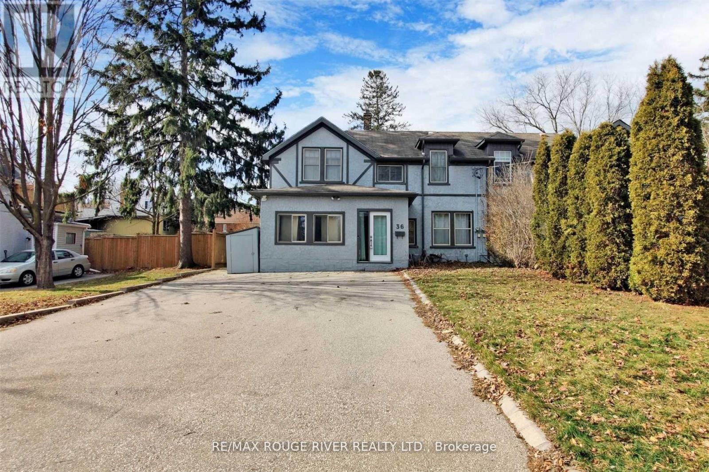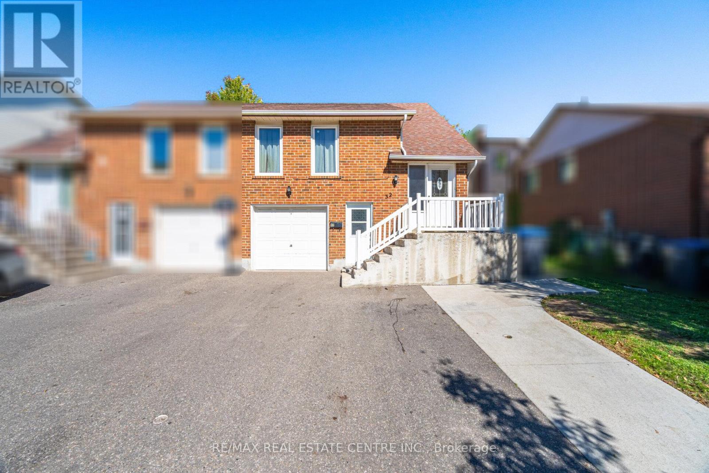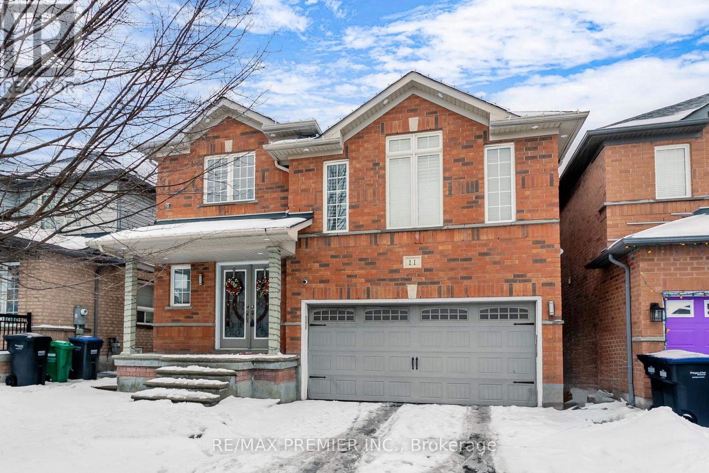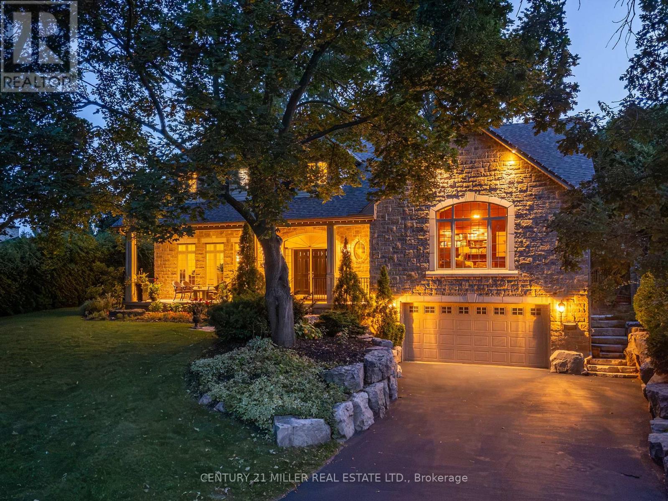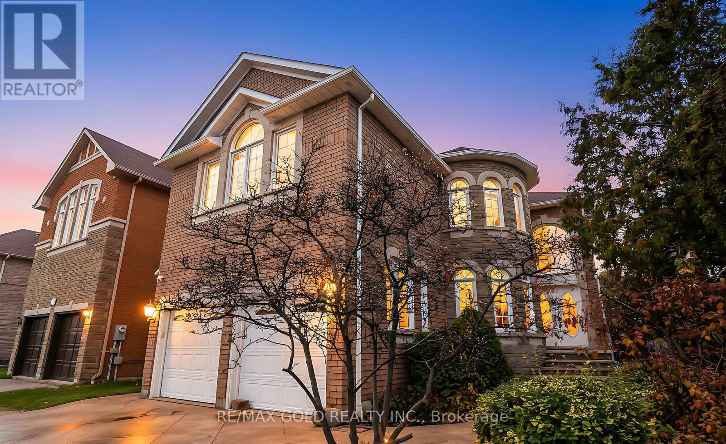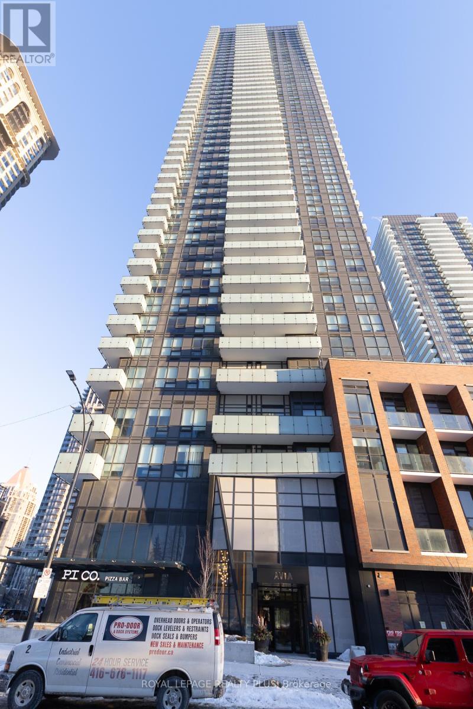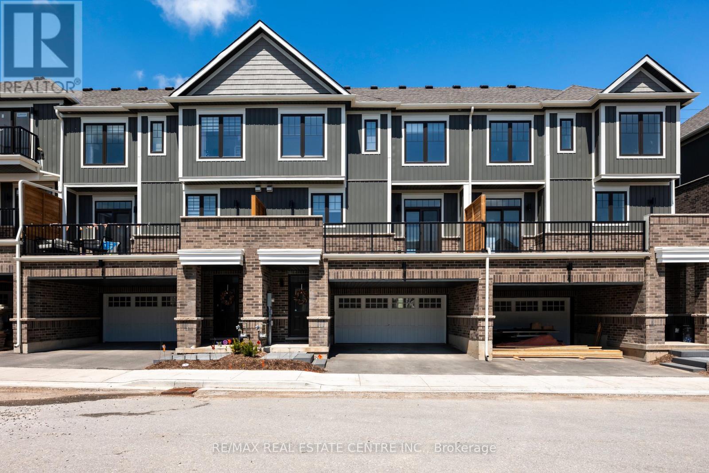534 Mount Pleasant Road
Brantford, Ontario
Wow-This delightful, move-in ready home comes with an array of updates, perfect for its new owner. Step inside to a welcoming front foyer with a double-entry closet & archways that lead into each main room. To the right, a charming formal dining room, complete with built-in shelving & two large windows that provide natural light. The dining room flows seamlessly into the updated eat-in kitchen, offering ample cabinetry, a central island, additional built-in shelving, & a pantry. Just steps away, an expansive living room invites relaxation, featuring a bay window & accent wall sconces. Resilient vinyl flooring spans the main level, providing durability & style. A few steps down is a cozy den with vaulted ceilings, heated tile flooring, & 6-foot sliding doors that open onto a private backyard. Outside, enjoy a fire pit gathering area, plus electrical & natural gas hookups for a future hot tub. The insulated garage, located off the den, includes a gas line rough-in, ready for a heating system. Back inside, a beautifully finished 5-piece bathroom boasts a double vanity with a marble top, heated flooring, a soaking tub, & a porcelain-tile shower with built-in niches. Upstairs, the primary bedroom features a double-door entry, his/her closets, & vinyl flooring that extends into the second bedroom. The lower level houses the laundry area, home mechanics, & storage space. Recent updates include updated windows, furnace & A/C (2020), sheathing & shingles (2020), facia & soffits, 2-inch insulation with composite veneer, newer trim, flooring, doors, & plumbing. Every update has been completed with meticulous attention to detail, showcasing pride of craftsmanship throughout. Nestled in the charming village of Mount Pleasant, this home is close to schools, restaurants, trails, & parks. Ideal for first-time buyers or anyone seeking a peaceful countryside escape with modern amenities. The best of both worlds-a serene rural feel with the convenience of a quick drive to Brantford!! (id:47351)
144 Carmichael Crescent
Blue Mountains, Ontario
Tucked into one of the most walkable, family-friendly pockets of The Blue Mountains, this beautifully updated 2-storey home delivers the rare combination of ski-hill views, privacy, and everyday livability. From the moment you arrive, the double-wide driveway offers parking for 6 vehicles, making hosting friends and family effortless. Inside, the home opens to warm, light-filled living spaces designed for connection and comfort. The main living room frames views of the Blue Mountain ski hills, a daily reminder that adventure is right outside your door. A separate sitting room overlooks the expansive backyard, while the family room features a cozy fireplace and a cleverly integrated Murphy bed. The kitchen was updated in 2024, showcasing quartz countertops, modern cabinetry, pot lighting, and a clean, timeless aesthetic. Whether it's weekday breakfasts or après-ski gatherings, this kitchen anchors the home beautifully. Upstairs, four well-proportioned bedrooms provide space for growing families or weekend guests. The primary suite offers calm and comfort, while 2.5 bathrooms ensure smooth mornings and relaxed hosting. The finished basement adds another layer of lifestyle value, with a fireplace, laundry area, storage, and a private sauna. The basement was professionally waterproofed in 2025 and includes a new drainage system and sump pump. Outdoor living is just as compelling. A screened-in porch extends the living space and invites long summer evenings, while the 60 x 114 ft lot offers a large yard with no immediate rear neighbours. Major updates include a roof in 2020, air conditioning in 2020, a new furnace in 2025, and an on-demand water heater, making this home as efficient as it is inviting. Located within walking distance to Blue Mountain Village, you're moments from skiing, snowboarding, hiking, restaurants, cafés, shops, and year-round entertainment. This is a home built for families who love the outdoors but appreciate refined comfort at the end of the day. (id:47351)
52 Avondale Avenue S
Waterloo, Ontario
This is an excellent opportunity to live in the sought after Old Westmount neighbourhood. This well-maintained, semi detached home has 2 bedrooms and over 1,143 sq. ft. of living space. The main floor features a generous sized living room with hardwood flooring and a kitchen with all appliances. The second floor has 2 large bedrooms with hardwood flooring and a 4 piece bathroom. The basement area is fully finished with a rec room, additional 4 piece bathroom and laundry. In the backyard you find a concrete patio shared with #50. The mutual driveway is shared between #50 Avondale and the neighbour at #48. Parking available for one vehicle only. It's an easy walk to Uptown Waterloo to the restaurants and cafes, Waterloo Rec Centre, Waterloo Park and Waterloo Public Library, all less than a 10 minute walk! Close to both bus routes and ION light-rail stops for easy access to anywhere in Kitchener-Waterloo. Minimum of one year lease. Available April 1st. (id:47351)
19 Glenhaven Court
Hamilton, Ontario
This spacious two-storey brick home in Hamilton's family-friendly Gilkson neighbourhood features over 2,200 square feet of thoughtfully designed living space with four bedrooms and three full bathrooms. The main floor features a bright and inviting layout with formal living and dining rooms, a generous eat-in kitchen, and a cozy family room perfect for gatherings. Upstairs, the primary suite includes its own ensuite, while three additional bedrooms provide plenty of space for a growing family. The true highlight of this property is the backyard-an expansive, private retreat complete with a gazebo that sets the stage for summer barbecues, outdoor entertaining, and relaxing evenings. With a double garage, parking for four, and close proximity to parks, schools, shopping, transit, and highway access, this home combines everyday convenience with a welcoming community feel. A rare opportunity to enjoy comfort, space, and exceptional outdoor living in one of Hamilton Mountain's most desirable locations. (id:47351)
68 Lauris Avenue
Cambridge, Ontario
Welcome to this nicely upgraded, comfortable, open concept bungalow with a fully walkout basement. The main level showcases a bright open-concept area perfect for family, friends gatherings. The kitchen boasts richly toned silent-close cupboards, wall oven, 10x5 granite island/bar, ideal for casual dining and socializing which overlooks the impressive family room with a large picture window, easy clean wood grain flooring, built-in surround sound speakers. Slider doors that lead to a deck that overlooks the rear yard backing onto mature trees, perfect for outdoor gatherings and baroques. Enjoy! Also on the main level is generous main washroom with laundry facilities eliminating the need to venture downstairs. The lower level has been stripped clean, painted and ready for your customization, featuring an intact 3-piece washroom and plumbing for a kitchenette/bar area, allowing you to create additional rooms or maintain an open-concept feel. This home offers both comfort and versatility for modern living. Truly delightful. (id:47351)
36 John Street
Cambridge, Ontario
Welcome to this versatile home in the heart of Cambridge, perfect for investors or first-time buyers! Featuring 3 bedrooms, 2 full bathrooms, and beautiful hardwood flooring throughout, this property offers a spacious layout with high ceilings, large windows, and a seamless flow from the kitchen with ample cabinetry to the dining area ideal for hosting family and friends. With a generous backyard, a 5-car driveway, this home offers incredible potential for customization and value growth, making it a fantastic opportunity in one of Cambridge's most desirable locations, close to schools, parks, shopping, and major highways. Home is being sold in "as-is" condition. Photos are from previous listing. (id:47351)
2 - 32 Mount Pleasant Drive
Brampton, Ontario
Bright and spacious legal 2-bedroom main floor apartment with walkout. Fully legalized by the City and recently renovated throughout. Features large windows that provide excellent natural light, new laminate flooring, and a generously sized updated bathroom with newer vanity and granite countertop. Sun-filled living area enhanced with pot lights. Both bedrooms offer closets and full-size legal windows. Conveniently located close to schools, public transit, major highways including Hwy 410, and everyday amenities. Ideal for tenants seeking a well-maintained, move-in-ready home in a central location. (id:47351)
11 Four Seasons Circle
Brampton, Ontario
Newly Priced To Reflect EXCEPTIONAL VALUE! Welcome To 11 Four Seasons Circle, An Executive Style Residence Located In One Of Brampton's Most Established & Sought-After Communities. Recently Renovated & Thoughtfully Positioned, This Well-Appointed Home Offers A Rare Opportunity To Secure A TURN-KEY PROPERTY That Blends Refined Living, Smart Design & Long Term Upside. The Home Features A BRIGHT, OPEN FLR PLAN Designed For Everyday Comfort & Effortless Entertaining. Sun-Filled Principal Rms Flow Seamlessly, Creating Inviting Spaces For Family Life, Gatherings & Lasting Memories. TIMELESS FINISHES & QUALITY CRAFTSMANSHIP Thru Out Reflect A Level Of Care & Sophistication Felt Immediately Upon Entry. A Key Highlight Is The BRAND-NEW FIN BSMT Offering Excellent Flexibility & INCOMEPRODUCING POTENTIAL With Minimal Upgrades Required. Ideal For Extended Family, A Private Suite, Or Future Rental Exploration, This Space Adds SIGNIFICANT VALUE While Maintaining The Home's Integrity. Upgrades Are Evident Thru out. The Kit Anchors The Main Level With GRANITE COUNTERTOPS, S/S Appliances & A Generous Eat-In Area That Naturally Brings People Together. Hardwood Flooring, Crown Moulding, Detailed Wainscotting, Cast-Iron Railings & A Glass Inlaid Double-Door Entry Further Enhance The Home's EXECUTIVE CHARACTER. A Rare & Highly Desirable SECOND-LEVEL FAM RM Sets This Property Apart, Offering A COZY YET REFINED RETREAT That Adds Depth & Balance To The Layout. Perfect For Relaxed Living, Movie Nights, Or Quiet Evenings, This Versatile Space Also Functions Beautifully As A PRIVATE HOME OFFICE. With INVESTMENTS MADE INSIDE & OUT, Professionally Maintained Landscaping, Patterned Concrete Walkways, & A Low-Maintenance Backyard With A Spacious Deck Complete The Offering, Delivering STRONG CURB APPEAL & PRACTICAL OUTDOOR LIVING. Offering Exceptional Comfort, ELEVATED LIVING & Long-Term Value, This Newly Priced & Recently Upgraded Home Presents A Compelling Opportunity In Today's Market. (id:47351)
266 Tracina Drive
Oakville, Ontario
Welcome to 266 Tracina Dr, a 3,713 sq ft above grade, custom-built home in the heart of Coronation Park, one of southwest Oakville's most sought-after neighbourhoods. Known for its meandering streets, mature trees & mix of charming homes alongside luxury custom builds, this community offers a true lakeside lifestyle w/ trails, parks & top-rated schools all close at hand. This single-owner residence was designed entirely w/ family life in mind and has been lovingly maintained inside & out. The floor plan balances open concept living w/ formal spaces, creating a home that's both practical & elegant. A double-storey foyer sets the tone, leading to a private dining room and a great room w/vaulted ceiling & fireplace that feels like a cozy library; warm, stylish & inviting. Floor-to-ceiling windows & 3 sets of French doors to the backyard flood the home with natural light, complemented by refinished cherry hardwood floors high ceilings & a family room w/ wood burning fireplace. At the heart of the home, the kitchen offers a large island & a commercial-grade Viking gas range w/dbl oven. Upstairs, you'll find 4 generously sized bedrooms, including a primary suite w/ ensuite, a 2nd bedroom w/ensuite & 2 additional bedrooms that share a bath. The fully finished lower level extends the living space w/ a walk-up to the backyard, a new wet bar with all the trimmings & tv, plus a huge seating area, full bath, hobby/storage room, cantina & plenty of storage. Every day conveniences include a hard-working mudroom with 2 storage closets & plenty of space, a main level laundry & a 3pc bath perfectly located for guests & swimmers alike. Outdoors, the family-friendly design continues. An inviting front porch connects you with the neighbourhood, while the private backyard is a true retreat complete w/ pool, hot tub, landscaped & hardscaped patio w/ multiple seating areas. A wonderful blend of comfort, function, and charm in one of Oakville's most cherished communities. (id:47351)
343 Bristol Road E
Mississauga, Ontario
Beautiful stone and brick 4+2 bedroom home with over 4,000 sq ft of living space and a stunning 20 ft high ceiling grand foyer. Backing directly onto the golf course! Features a brand-new kitchen, fresh paint, and newly stained hardwood floors. Open-concept main floor with great natural light. Upper level offers 4 spacious bedrooms and 3 full bathrooms. Partially finished basement with an additional two bedrooms. Located near parks, trails, top schools, community centre, shopping, and major highways. Exceptional home in a premium setting (id:47351)
1710 - 430 Square One Drive
Mississauga, Ontario
-WELCOME TO AVIA! THIS BRAND NEW 1+1 IS THE MOST DESIRABLE LAYOUT SOLD AT AVIA! IDEALLY SITUATED IN PARKSIDE VILLAGE IN THE CORE OF MISSISSAUGA. A WELL LAID OUT UNIT FEATURING 9 FT CEILINGS, UPGRADED KITCHEN WITH QUARTZ COUNTERTOPS AND STAINLESS APPLIANCES. , HUGE DEN/ 2ND BEDROOM/ HOME OFFICE, AND AN OPEN CONCEPT LIR/DR WITH A WALKOUT TO THE BALCONY WITH NORTHEAST AND NORTHWEST VIEWS! FLOOR TO CEILING WINDOWS MAKE THIS A VERY BRIGHT UNIT! (id:47351)
3 - 690 Broadway Avenue
Orangeville, Ontario
Welcome to this bright & airy modern 3-storey townhome, located in the desirable west end of Orangeville, walking distance to local shopping, walking trails, schools & more. With over 1,700 sq ft of living space and 4 spacious bedrooms for you & your family to enjoy, this brand-new home offers open concept living at its finest. Walk into a spacious foyer and as you walk down the hall you have convenient access to your 1.5 car garage, and a walk out to a private front porch . As you head upstairs to the second level, you'll be impressed by the abundance of natural light flooding into the open-concept kitchen, featuring an oversized island making tons of room for your dinner food prep , with quartz countertops and stainless steel appliances this kitchen awaits your favourite recipes. The dining room has a large sliding door for you to head out to your spacious balcony, perfect for outdoor relaxation & entertaining. This level also includes a convenient powder room and laundry area. On the third level, you'll find a spacious primary suite complete with a 3-piece ensuite, a generous walk-in closet, and cozy broadloom. There are three more bedrooms and a full 4-piece main bathroom for your friends and family. Don't miss out on this beautiful home. (id:47351)
