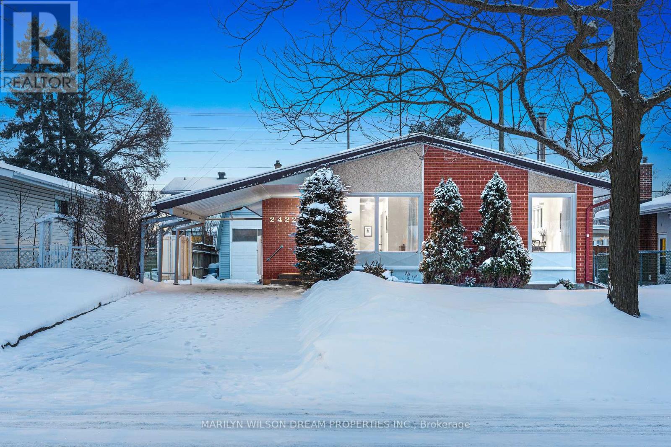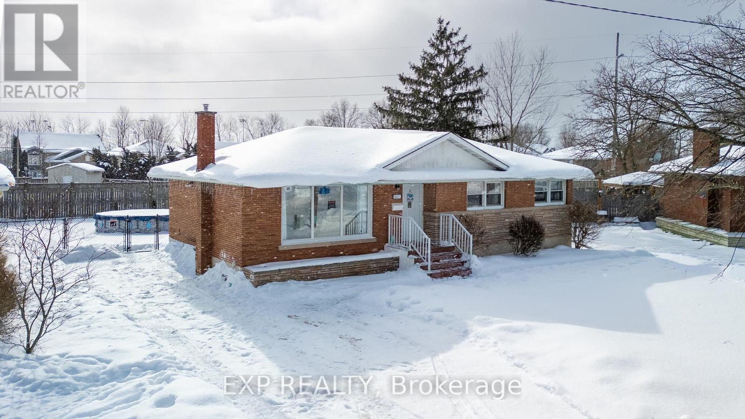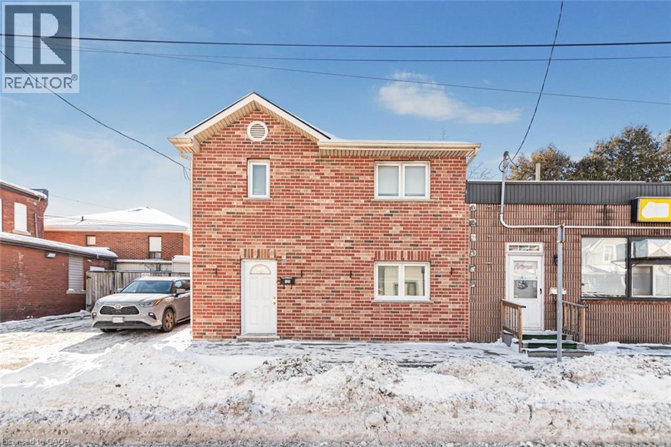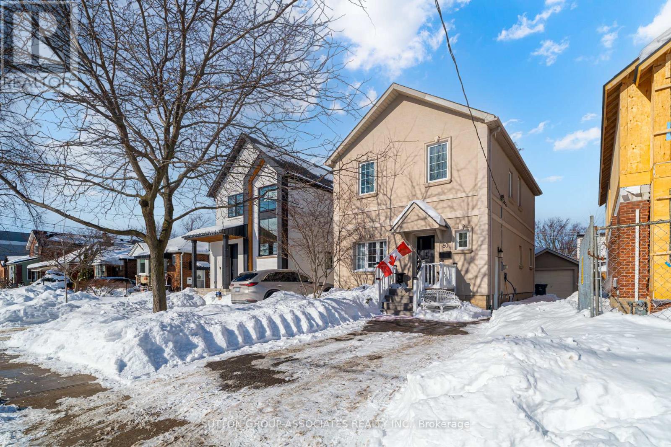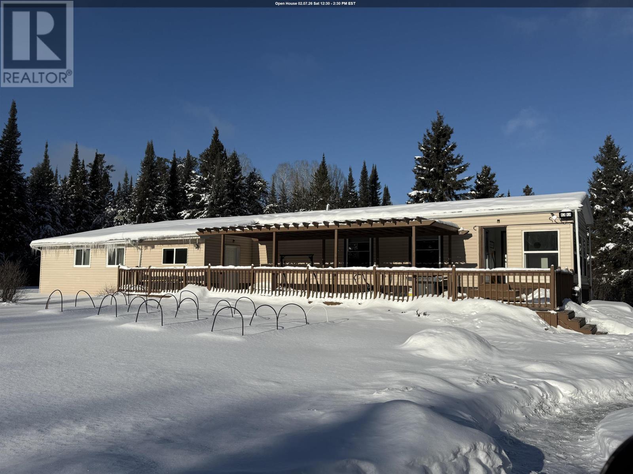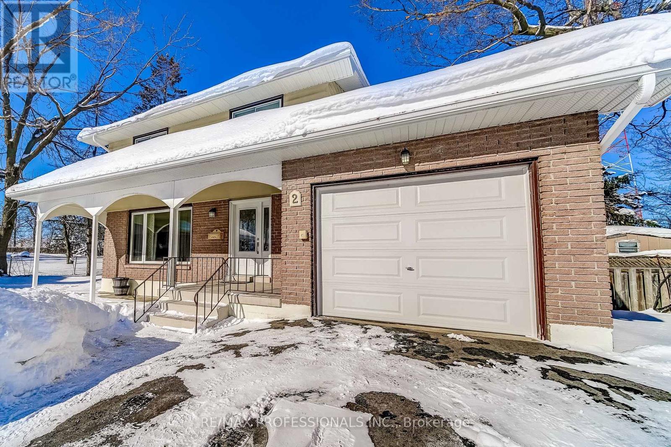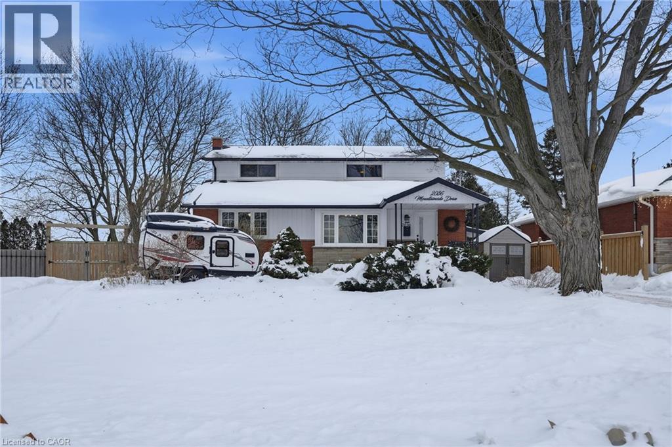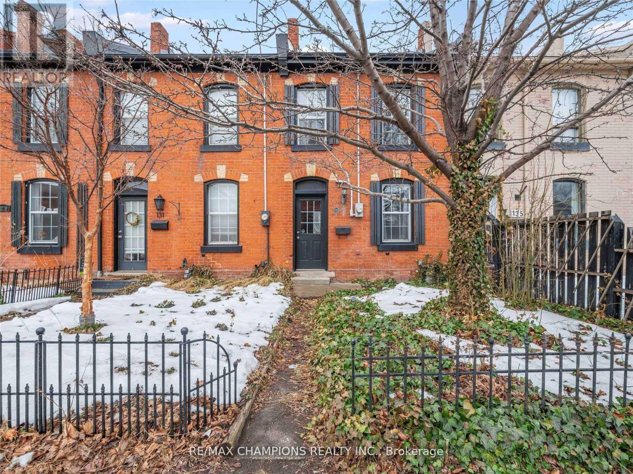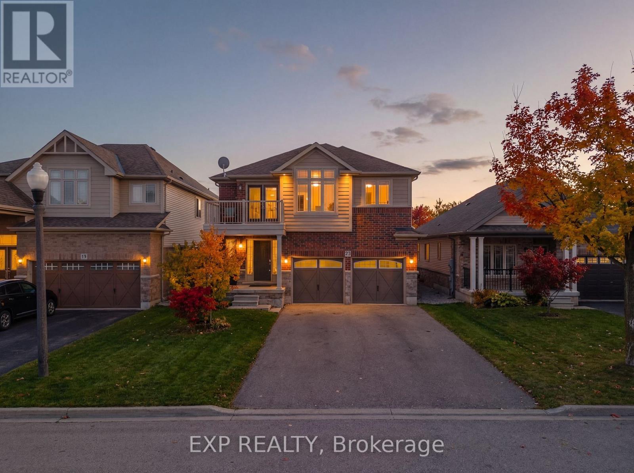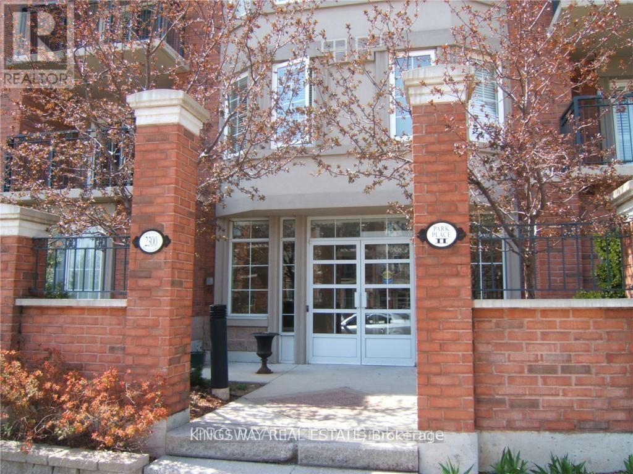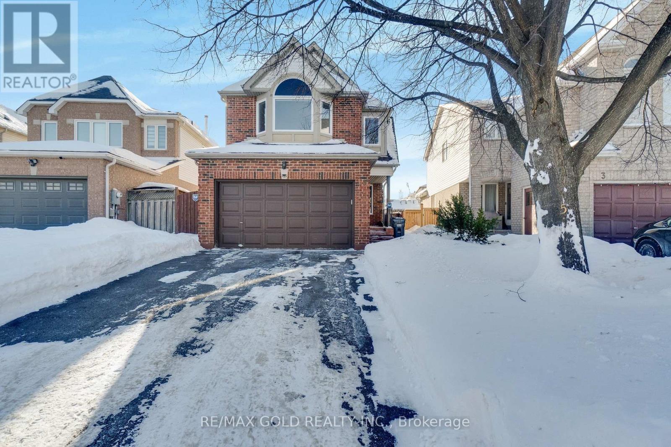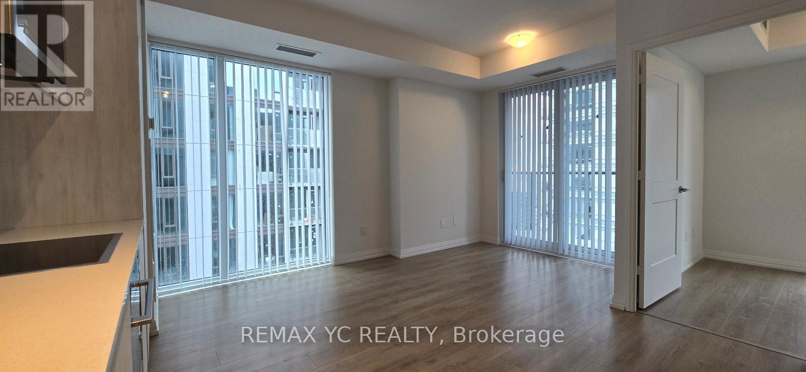2422 Magnus Avenue
Ottawa, Ontario
This well-proportioned bungalow reflects the clarity and confidence of mid-century design, from a time when homes were built with intention and lots were generous. Built in 1961 by Minto, this is one of the larger bungalow models of its era, set on a substantial lot with a classic brick exterior. The home carries a subtle mid-century modern feel, defined by clean lines, practical flow, and understated finishes. A double-wide carport and fully paved driveway extending to the garage provide everyday convenience that feels true to the original design. A fully heated garage with loft, and upgraded electrical and ventilation adds further versatility, ideal for projects, storage, or hobby use. Inside, the layout is straightforward and livable. The eat-in kitchen sits at the heart of the home, complemented by a side entry that adds flexibility and function. The main level offers three bedrooms, including a primary bedroom with its own ensuite powder room, a thoughtful and uncommon feature for the era. The large finished basement significantly expands the living space, offering room for family life, work-from-home needs, or recreation.This is a home with strong bones, honest proportions, and room to evolve. A property with character and long-term potential. Minimum irrevocable period on all offers must be 72 hours (excluding non-business days) as per form 244. (id:47351)
8857 Banting Avenue
Niagara Falls, Ontario
Welcome to 8857 Banting Ave, a solid all-brick detached bungalow located in the highly desirable Chippawa community of Niagara Falls. This well-maintained 3-bedroom, 2-bath home sits on a large lot and offers a separate basement entrance, providing excellent potential for an in-law suite, rental income, or additional living space. The home has seen extensive renovations and upgrades over the years, making it truly move-in ready. Major updates include a newer roof, upgraded electrical (breaker panel and stack), replaced AC unit, and a high-efficiency furnace with dust collector and washable filters. The main floor features updated flooring, renovated bathroom with quartz countertops, refreshed kitchen with quartz counters and upgraded plumbing, new doors, trim, and a more open layout created by opening the wall between the kitchen and living room. Outside, enjoy a rebuilt front porch, fenced yard, patio awning, outdoor electrical outlet, and a seasonal 18-ft above-ground pool (removable if desired). A fantastic opportunity to own a thoughtfully updated bungalow in a quiet, family-friendly neighbourhood close to parks, schools, and the Niagara River. (id:47351)
100 Burlington Street
Hamilton, Ontario
Clean & spacious, Three Bedrooms, Two Washroom house for rent. House is at an Excellent location, walking distance to Hamilton Downtown, on Bus route, shopping nearby. Close to Pier 8's, new Gateway Park, the scenic Hamilton Bay front and West Harbour GO Station. No smoking, No pets. AAA TENANTS ONLY. Forward COMPLETED Rental Application with supporting documents (ID, 2 recent pay stub/Job letter, Equifax Credit report) for the Landlord review & approval. Tenant to pay the cost of all utilities. Available for immediate occupancy. Minimum 1 year lease. SF and Room sizes are approx. Some of the rooms are Virtually Staged. (id:47351)
80 Elma Street
Toronto, Ontario
Set on a quiet, low-traffic one-way street in Toronto's highly desirable lakeside community of Mimico, 80 Elma Street is a beautifully maintained, move-in-ready detached two-storey home offering the perfect blend of comfort, timeless charm, and exceptional family living-all just steps from the lake, excellent schools, parks, TTC, and the waterfront boardwalk and bike paths.Inside, the home features 4+1 bedrooms, 3 bathrooms, and over 2,200 sq ft of sun-filled living space with an easy, thoughtful layout designed for everyday living. Original character details such as pocket doors and multi-paned windows are seamlessly balanced with modern updates, including hardwood floors throughout, abundant storage, a 100-amp breaker panel, new high-efficiency forced-air furnace, and central air conditioning (heat pump).The main level is generously sized for both family life and entertaining, anchored by a bright kitchen with a walk-out to a private deck and fully fenced backyard surrounded by lush perennial gardens. Upstairs, four spacious bedrooms with double closets offer ample storage, including a serene primary bedroom with a Juliette balcony. A large five-piece family bathroom completes the upper level.The lower level adds outstanding versatility with a dedicated laundry room and a one-bedroom income-generating basement apartment with its own separate entrance-ideal for a nanny or in-law suite, guests, or rental income.Situated on a 32.5 x 125 ft lot, the property also offers rare, convenient parking with a detached garage and private driveway for up to five cars.Enjoy a true community feel in vibrant Mimico, just a short stroll to neighbourhood favourites including San Remo Bakery, Jimmy's Coffee, Revolver Pizza, and Blooms & General. Close to Lake Ontario and surrounded by green spaces, this home offers comfort, function, and a lifestyle you'll love in one of Toronto's most sought-after lakeside neighbourhoods. (id:47351)
32 Chambers Road
Kakabeka Falls, Ontario
Gorgeous and very private 5-acre country setting just 40 minutes from town. This beautiful property offers open-concept living with a bright and inviting layout ideal for both everyday living and entertaining. Impressive additions completed in 2020, including two generously sized bedrooms and a stunning en-suite designed for comfort and relaxation. Surrounded by nature, this peaceful retreat provides privacy, space, and modern living—an exceptional opportunity for those seeking country living without sacrificing convenience. (id:47351)
2 Agnes Street
Barrie, Ontario
Welcome to 2 Agnes St, a well-maintained 4 bed, 2 bath detached home that sits on a generous lot in one of Barrie's most central and convenient neighbourhoods. The main floor features a spacious layout with an abundance of natural light, a functional kitchen, a separate laundry room, and a walkout to the fully fenced backyard - perfect for everyday living and entertaining. The partially finished basement provides additional living space, ready for your finishing touches, with endless potential to customize it to your needs. Located just minutes from Highway 400, schools, public transit, parks, and everyday amenities, this home delivers the perfect balance of comfort, convenience, and family-friendly living. Don't miss this fantastic opportunity in a well-established, sought-after area! (id:47351)
2036 Mountainside Drive
Burlington, Ontario
Tucked into a sought-after community, this deceptively spacious 1,881 square foot home offers far more than meets the eye, blending thoughtful updates with exceptional indoor & outdoor living. The main level features an updated kitchen with granite countertops & a column fridge & freezer overlooking the living room, along with a separate office, 2 bedrooms & convenient main level laundry. A bright family room addition with a cozy gas fireplace looks out over the impressively deep 136’ backyard, which feels like a private, forest-like retreat thanks to its sunken setting, very mature maple trees & no residential neighbours behind. The yard is equipped with front & back irrigation, a gas line for a BBQ & an Arctic Ocean saltwater swim spa controlled from your phone. Upstairs, the primary bedroom offers a walk-in closet & private 2 piece ensuite, complemented by an upper-level great room with vaulted ceilings ideal as a retreat or flexible living space. The walk-out finished basement adds valuable versatility with a rec room, bedroom, 3 piece bathroom & workshop and opens to a covered porch, while the living driveway leads to a detached, climate-controlled garage currently set up for 1 vehicle but easily convertible to 2. Ideally located within walking distance to shopping, restaurants, schools & parks, with public transit nearby, quick highway access & just minutes to the GO station, this home delivers an exceptional combination of space, comfort & lifestyle. Don’t be TOO LATE*! *REG TM. RSA. (id:47351)
133 Victoria Avenue
Hamilton, Ontario
Absolutely Stunning 2 Bedroom Townhome, Meticulously kept And Filled With Tons Of natural Light. Features Premium Deep Lot (101 Ft). Great Neighborhood For Families. Large Windows Throughout. Don't Miss This Opportunity To lease A Great Home In Hamilton!! Close To Parks, Schools, Public Transit And Much More! (id:47351)
23 Doon Creek Street
Kitchener, Ontario
Welcome to 23 Down Creek Street, Kitchener, a rare legal duplex backing onto a beautiful conservation area, offering an exceptional blend of space, income potential, and lifestyle. Surrounded by nature and filled with natural light, this home is ideal for families, multi-generational living, or investors looking for a strong mortgage helper. The main residence features 4 spacious bedrooms and 2 full bathrooms, thoughtfully laid out for everyday comfort. The main floor impresses with a large, open kitchen complete with a huge island, perfect for entertaining, along with a generous dining area that comfortably seats up to 10 people. The bright living room, highlighted by a stone fireplace, creates a warm and inviting atmosphere with plenty of windows throughout. Upstairs, you'll find 4 generously sized bedrooms, upper-floor laundry, and well-appointed bathrooms, making daily living convenient and functional for a busy household. The fully furnished walk-out basement apartment includes 2 bedrooms and 1 full bathroom, a separate entrance, and is ready to rent, offering an income potential of up to $2,000 per month. This space is ideal for extended family, guests, or tenants while maintaining privacy for both units. The home boasts a massive backyard with unobstructed views of the conservation area, filled with wildlife and natural beauty. Enjoy over 700 sq. ft. of upper + lower deck space with elegant glass railings, perfect for taking in the views for tenants or extended family to enjoy. Additional features include a double-car garage which is one foot wider than the standard, triple-car driveway, central vacuum system and excellent curb appeal. Conveniently located close to Conestoga College, steps to public transit, and minutes from schools, shopping, restaurants, trails, and all amenities, with easy access to Hwy 401 for commuters. This is a rare opportunity to own an income-generating property in a sought-after location. (id:47351)
405 - 2300 Parkhaven Boulevard
Oakville, Ontario
Wonderfully appointed 2 bedroom condo, 2 baths in quiet boutique building in the heart of Oakville uptown core well-managed building with a friendly atmosphere, offering more privacy and character than larger condo towers., this unit offers the perfect balance of convenience and serenity. Enjoy your morning coffee with the sound of birds singing rather than traffic. Kitchen with lots of cupboards, s/s appliances. Bright Penthouse with Higher ceilings and large windows, clear views, facing south, steps to schools, and shopping, parks, Sheridan College, doctors, transportation, ground floor party room with BBQ area. All help make this A great place to live lovely unit. (id:47351)
5 Furrows End
Brampton, Ontario
Original-owner home nestled on a quiet street just minutes' walk to a park, this meticulously maintained 3-bedroom residence offers three full bathrooms plus a convenient main-floor powder room and a bright, functional layout. The Family room features a gas fireplace, a soaring cathedral ceiling, and two skylights with automated blinds, flowing seamlessly into a cozy breakfast nook, while a separate Living room provides additional space for everyday entertaining. Upstairs, the spacious primary bedroom includes a walk-in closet and a private 4-piece ensuite, complemented by another 4-piece bath serving there maining bedrooms. The finished basement adds excellent versatility with a second kitchen and a3-piece bathroom-ideal for extended family or entertaining. Extensive upgrades include New Windows, Blinds, Front Door, And Sliding Door (2023), Furnace And A/C (2023), Added Insulation (2023),Renovated Kitchen (2022), Extended Driveway, Fully Cemented Backyard, New Garage Side Door(2023), Roof (2014), Basement Renovation (2018), Fresh Paint (2024), And New Carpets On The Stairs And Second-Floor Rooms (2025) making this truly a turnkey, move-in-ready home. (id:47351)
4205 - 8 Widmer Street
Toronto, Ontario
637 Sq Ft High Flr 2 Bed, 2 Bath Corner Unit At 8 Widmer St In The Heart Of The Entertainment Dist. Bright & Functional Layout W/ Flr-To-Ceiling Windows, Lots Of Natural Light & Laminate Flrs Thruout. Corner Exposure. Steps To TTC. Walk Score 100 / Transit Score 100. Close To Financial Dist, TMU, George Brown College, Eaton Ctr, Rogers Ctr, Scotiabank Arena, Queen W, Cafes & Restaurants. (id:47351)
