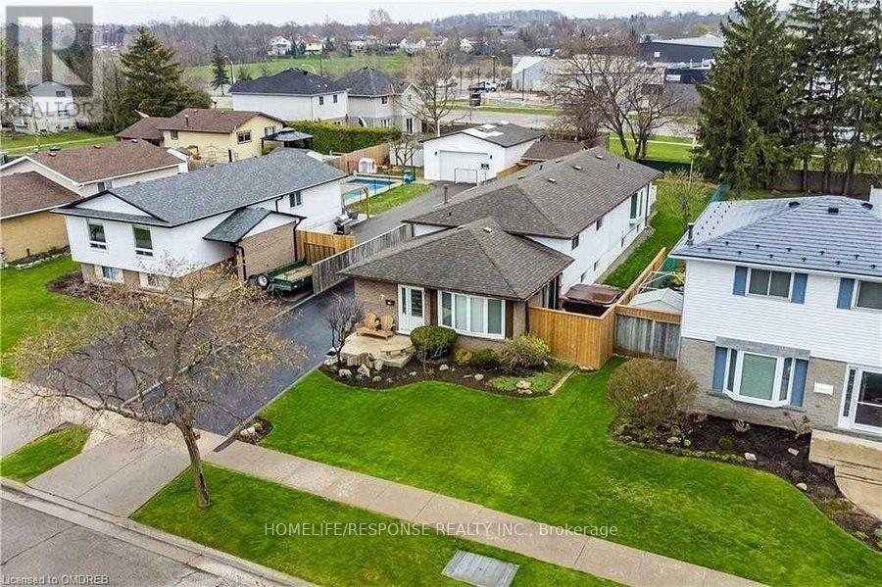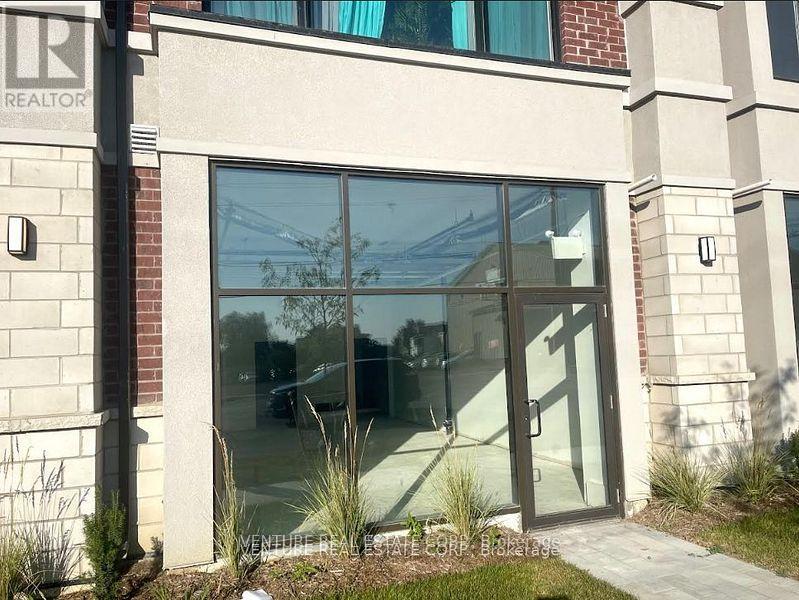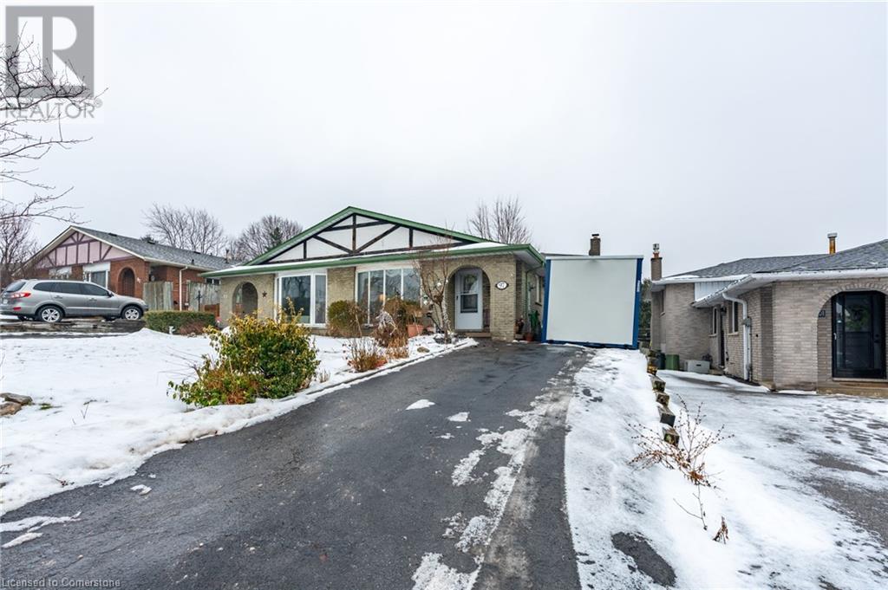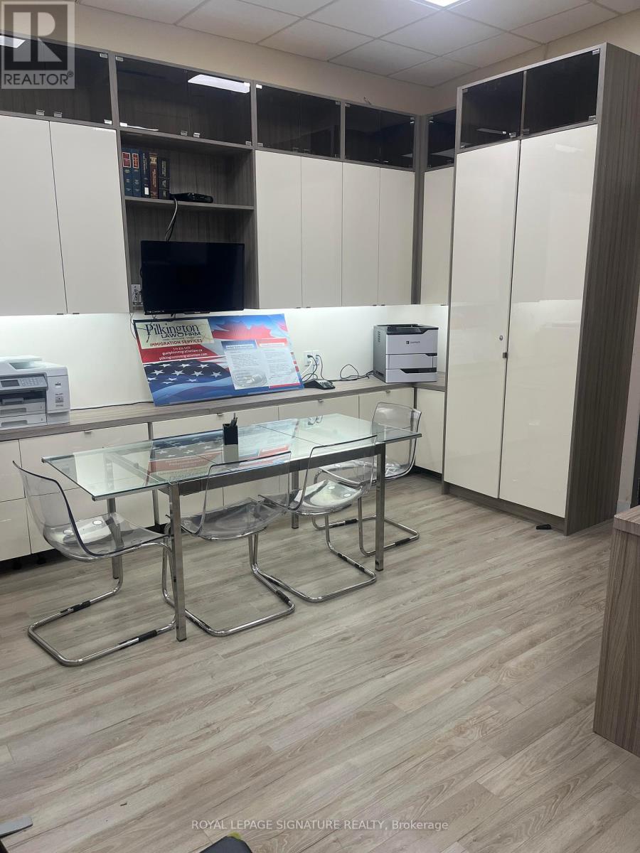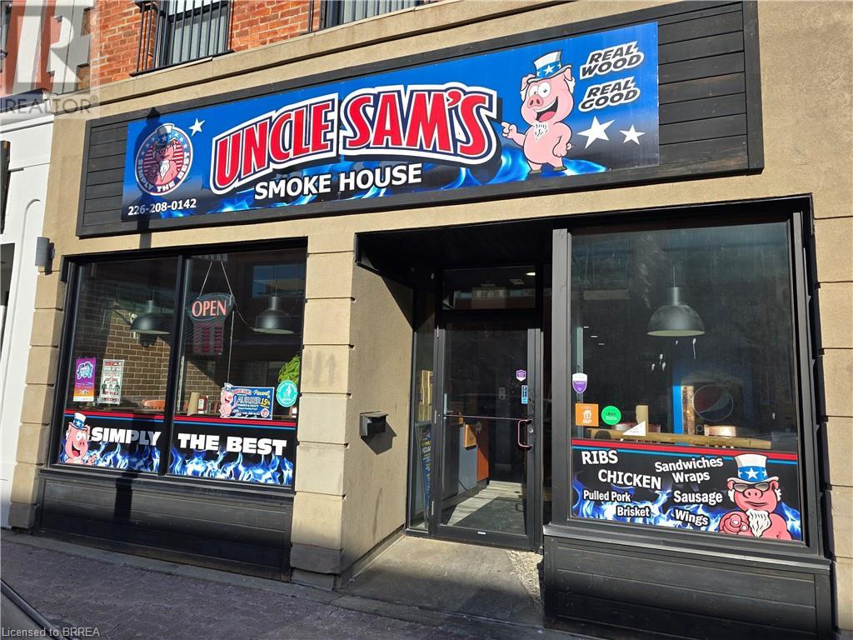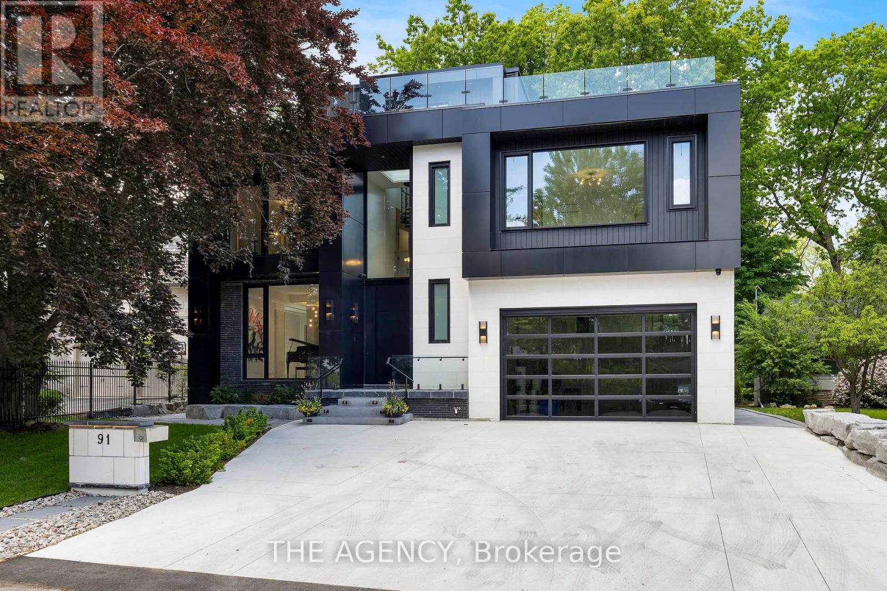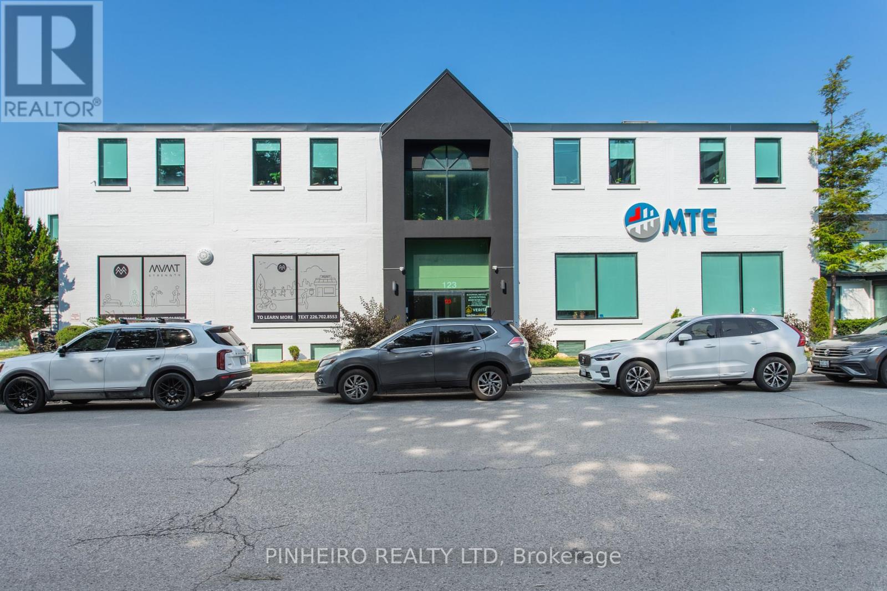Upper - 7 Belleau Street
Hamilton, Ontario
3 Bedroom Upper Unit in a Desirable Location with 3 pc Bathroom and Laundry. Spacious Living Room, Kitchen and DIning Room. Close to Schools, Amenities and Close to Bus Stop. House Split into 2 Separate Units, Upper and Lower. Both have Separate Hydro Meters. Included: Gas and Water. Tenant pays Hydro only. (id:47351)
97 Guildwood Drive
Hamilton, Ontario
Welcome to 97 Guildwood Drive! A charming 3 +1-bedroom, 2-bathroom, semi-detached home. This property is located on the West Hamilton Mountain in a highly sought after family friendly neighbourhood. Perfect for first time homeowners or growing families looking for a potential in-law set up or extra income. This home offers ample space with kitchen, living room and dining room on the main floor of its unique 4-level back-split design. The Lower level features a large rec-room with a wood burning fireplace, One bedroom, a 3-piece bath and a walk out to your private fenced in backyard. Basement has plenty of space for storage and is where the laundry room is located. This Fantastic Property is conveniently located near schools, shopping centers, parks, public transit and offers easy access to highways nearby. Furnace and AC 2023, Roof 2017. (id:47351)
7957 Argyle Street
Southwold, Ontario
Welcome home!! This 3 bedroom, 2 bathroom home was renovated top to bottom in 2020, located on a large 178 ft x 132 ft (1/2 acre) property, 24 x 32 steel-sided shop finished inside with concrete floors, garage door opener, electric heat, hydro, water, perfect for entertaining and the shop lovers dream! A 20 min commute to London, a 15 min drive to St. Thomas & easy Hwy 401 access. Home features a spacious living room with a cathedral ceiling with patio door access to yard, gas fireplace with shiplap and built-ins, open concept with laminate floors throughout. GCW eat-n kitchen boasts quartz counters, large 8 ft island with ample seating, pantry closet, custom rangehood, included gas stove, dishwasher & fridge. The main floor also offers laundry a 4pc bathroom with ceramic tile floors and master bedroom with ensuite and large closets. Most recent updates new septic system (2023), gutter guards (2023), re-tiled perimeter of home (2023). (id:47351)
4933 Jepson Street
Niagara Falls, Ontario
Legal 5-Unit Multiplex in Prime Niagara Falls Location – Exceptional investment opportunity in the heart of Niagara Falls. This legal five-unit multiplex is fully tenanted with five A+ tenants, offering stable rental income and hassle-free management. All five units are above grade, providing bright and spacious living spaces that attract quality tenants. The property consists of three one-bedroom units, one studio unit, and one two-bedroom unit, catering to a diverse range of renters. Financials have been carefully accounted for, with expenses including a 5% vacancy rate and a 5% maintenance cost, ensuring accurate and realistic projections. Additional revenue is generated from Coinamatic laundry, which is fully equipped and operates on a set schedule for tenants' convenience. This multiplex is fully fire compliant, featuring a steel fire escape for added safety. The building has been professionally managed and well maintained, ensuring smooth operations with minimal expenses. Tenants benefit from inclusive utilities, making this an attractive rental option with strong occupancy rates. Driveway parking is available for tenants with vehicles, adding further convenience and value to the property. Located in a high-demand area, the property is within close proximity to public transit, shopping, dining, entertainment, and major Niagara Falls attractions. With legal status, strong income, low vacancy, and minimal maintenance requirements, this is an outstanding addition to any real estate portfolio. Don’t miss this rare opportunity. (id:47351)
# 811 - 4673 Jane Street
Toronto, Ontario
Want to buy a condo that is economical and possibly among the best priced in Toronto? Look no further. This one bdrm condo features a kitchen, a living and dining combined with a walkout to an open balcony, a full washroom and a nice size bedroom. Located just steps to TTC, plaza and shopping. Very close to Black Creek subway, Hwys 407, 400 and 401. York University is just a short distance away, and so too are subways, schools, doctors' clinics, etc. Just a short drive from downtown Vaughan and Vaughan Mills Mall. Great as an investment property or for someone downsizing or for a first time buyer! **EXTRAS** Existing fridge and stove, blinds, electrical light fixtures. (id:47351)
356 - 4750 Yonge Street
Toronto, Ontario
Luxurious & Professional Turn-Key Office At Yonge & Sheppard With Direct Subway Access! Over $50,000 Spent On Finishing. High Density Residencial Area In The Heart Of North York. Underground Access to Yonge Line & Sheppard Line. High Pedestrian & Residence Traffic, LCBO, Groceries And All Other Retail Within Building. Food Court On 1st Floor. Quick Access To Hwy 401. Perfect For Lawyers, Professional Offices And Private Schools. **EXTRAS** Hvac, High Quality Cabinets, Two Handmade Cabinets And Two Handmade Closets Are Included In Purchase Price. (id:47351)
122-124 Dalhousie Street
Brantford, Ontario
This popular, highly-rated restaurant is ideally located near The Sanderson Centre, Laurier University, City Hall, and residential areas, making it a great spot for both students and professionals. The restaurant comes with a fully-equipped commercial kitchen, walk-in fridge and freezer, and a seating area that can accommodate over 20 guests. There are three washrooms in total, two for guests and one for staff, across a space of 1,680 square feet. There's one year left on the current lease with options to renew for two additional four-year periods. Potential buyers will need approval from the building owner. This turnkey operation provides great opportunities for a new owner to increase revenue. Please arrange viewings by appointment only and outside of business hours. The restaurant name Uncle Sam's BBQ is not included in the sale but can be negotiated. (id:47351)
91 Valecrest Drive
Toronto, Ontario
A singular masterpiece in the nation, this ultra-modern estate in Edenbridge Humber-Valley exudes elegance and sophistication. Nestled amid serene ravine views, this home offers unparalleled luxury with European-imported finishes. Every detail reflects exacting curatorial attention, from the Italian-imported kitchen with a butler's pantry and custom mechanical quartz island to the extra-high ceilings and bespoke two-level garage lift/display. Indulge in the opulence of a heated driveway and walkways, an immaculate master suite with a wraparound balcony, and an elevator or spiral staircase leading to a custom rooftop pergola. The indoor amenities include a pool, hot tub, gym, wine cellar, and more, ensuring an extravagant lifestyle at every turn. **EXTRAS** Imported Italian floors, Gaggenau appliances, custom motorized kitchen island, custom pergola, spiral staircase to rooftop terrace with spectacular views, control4 home automation, security system, sound system (id:47351)
91 Valecrest Drive
Toronto, Ontario
A singular masterpiece in Canada, this ultra-modern estate in Edenbridge, Toronto redefines luxury living. Surrounded by serene ravine views, the residence showcases European-imported finishes that exude sophistication. An Italian-imported kitchen, complete with a butler's pantry and a custom mechanical quartz island, elevates culinary experiences while soaring ceilings enhance the sense of space. The bespoke two-level garage lift serves as both function and art, perfectly complementing the design. Heated driveways and walkways offer comfort year-round, leading to an immaculate primary suite with a wraparound balcony for tranquil views. An elevator and a striking spiral staircase provide access to a custom rooftop pergola, perfect for entertaining under the stars. Indoor amenities include a luxurious pool, hot tub, state-of-the-art gym, and an impressive wine cellar, ensuring an extravagant lifestyle at every turn. This estate is a true sanctuary, crafted for those who demand the finest in life. **EXTRAS** Imported Italian floors, Gaggenau appliances, custom motorized kitchen island, custom pergola, spiral staircase to rooftop terrace with spectacular views, control4 home automation, security system, sound system (id:47351)
200 - 123 St George Street
London East, Ontario
*** $12.00 per sq ft for first two years of a five year term and THREE MONTHS FREE NET RENT OFFERED TO TENANTS ON A FIVE YEAR LEASE TERM*** Turn Key, completely renovated, professional office space located near Oxford St. & Richmond St. for lease. Approx. 3,622 sq ft. on the 2nd floor. Multiple private offices, open areas for different cubicle configuration, copying station, kitchen area and coffee bar. Welcoming front door entrance, lots of natural light w/ windows on all sides and some offices having skylights. Building has elevator access to all floors and is fully sprinklered. **Approx. 8 onsite parking spaces in a controlled private lot included in rent.** Easy access to transit, downtown and UWO. Also available is approx. 10,287 sq ft. on the main and lower level, (see MLS X9038693 for listing) . Additional rent for 2025 is $8.80 / sf. Tenant responsible for utility costs. Possession date can be immediate depending on tenants needs. A minimum of 24 hours notice is required for all showings as Listing Agent needs to be present. Do not go direct, all inquiries and tours through LA at landlords request. (id:47351)
119 Bridge Street W
Trent Hills, Ontario
Here is a Rare Business Opportunity In The Town Of Campbellford, To Own This High Traffic Area Commercial Corner Lot. Close To All Amenities. Previously Bertrand Motors Sales. This is an Excellent Location and Can Be Adapted For Many Commercial Uses. sales Office Plus 2 Bay Garages On Premises. If You're Looking For An Incredible Business Opportunity This Is The One For You! 2 Hours From The GTA. **EXTRAS** N/A (id:47351)
