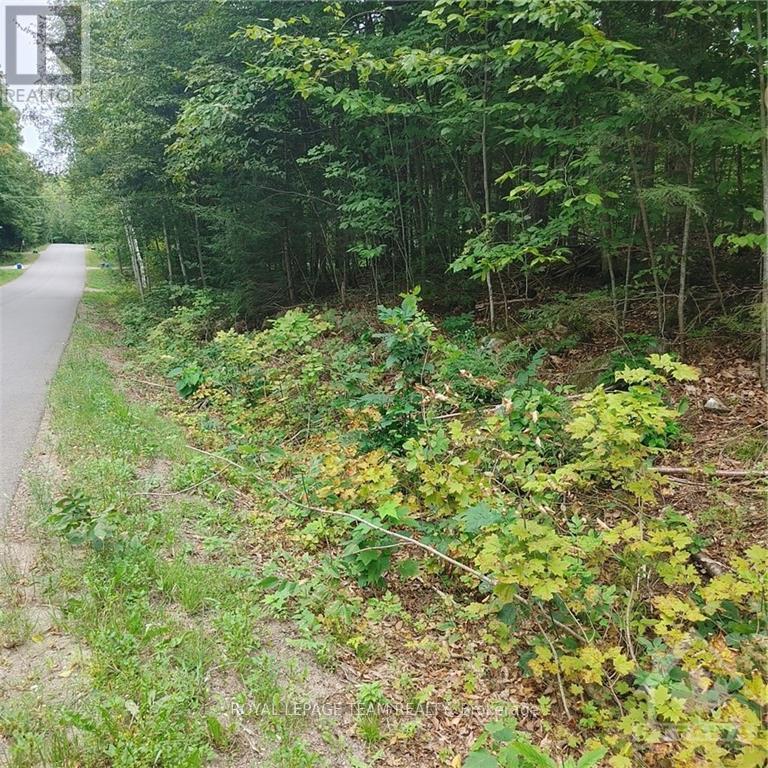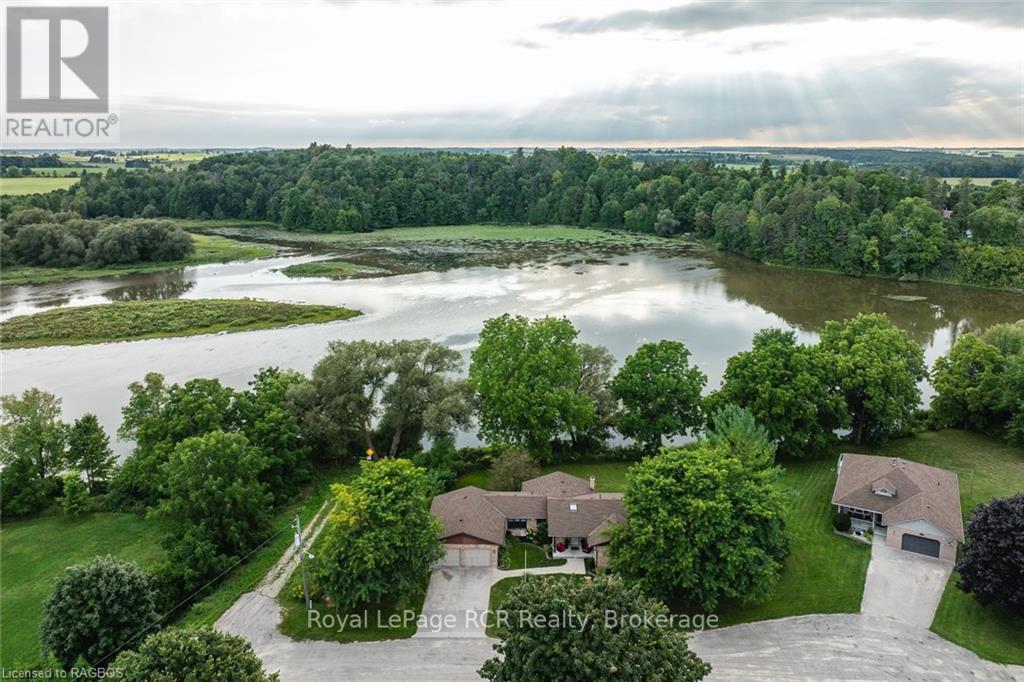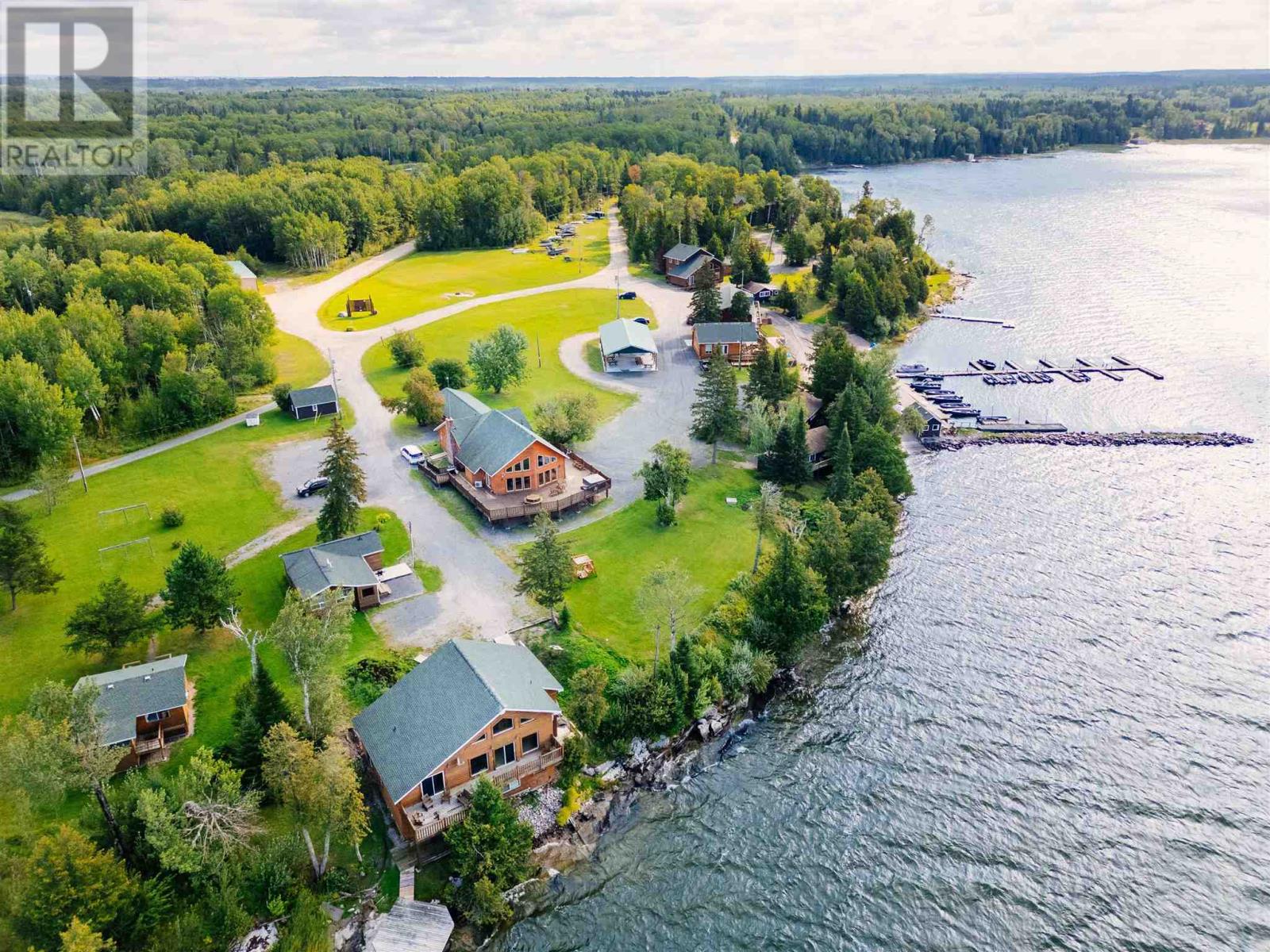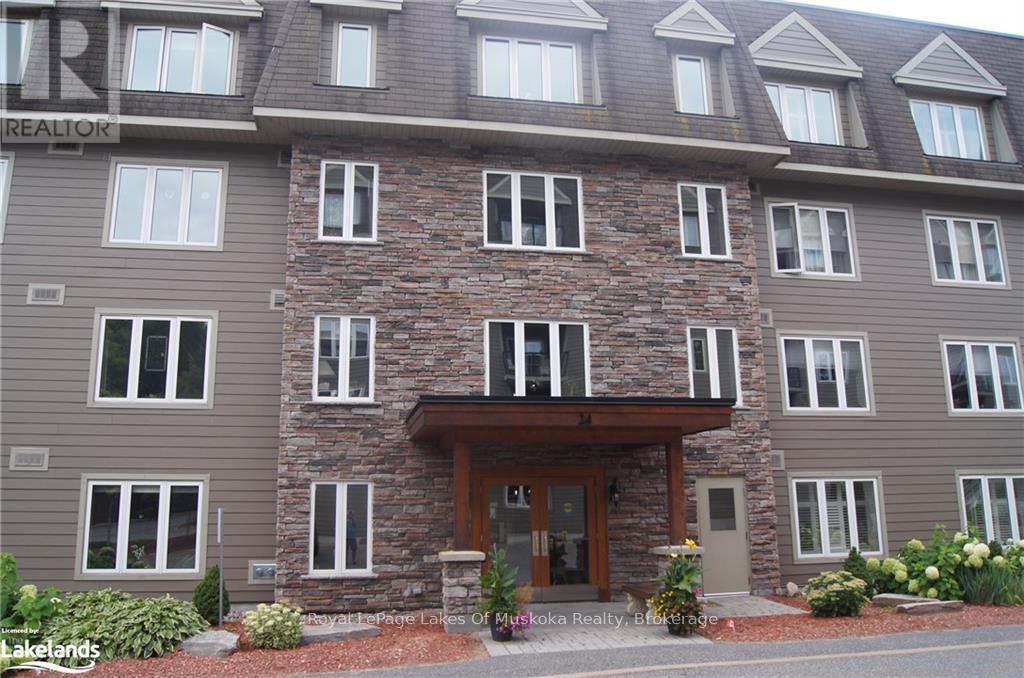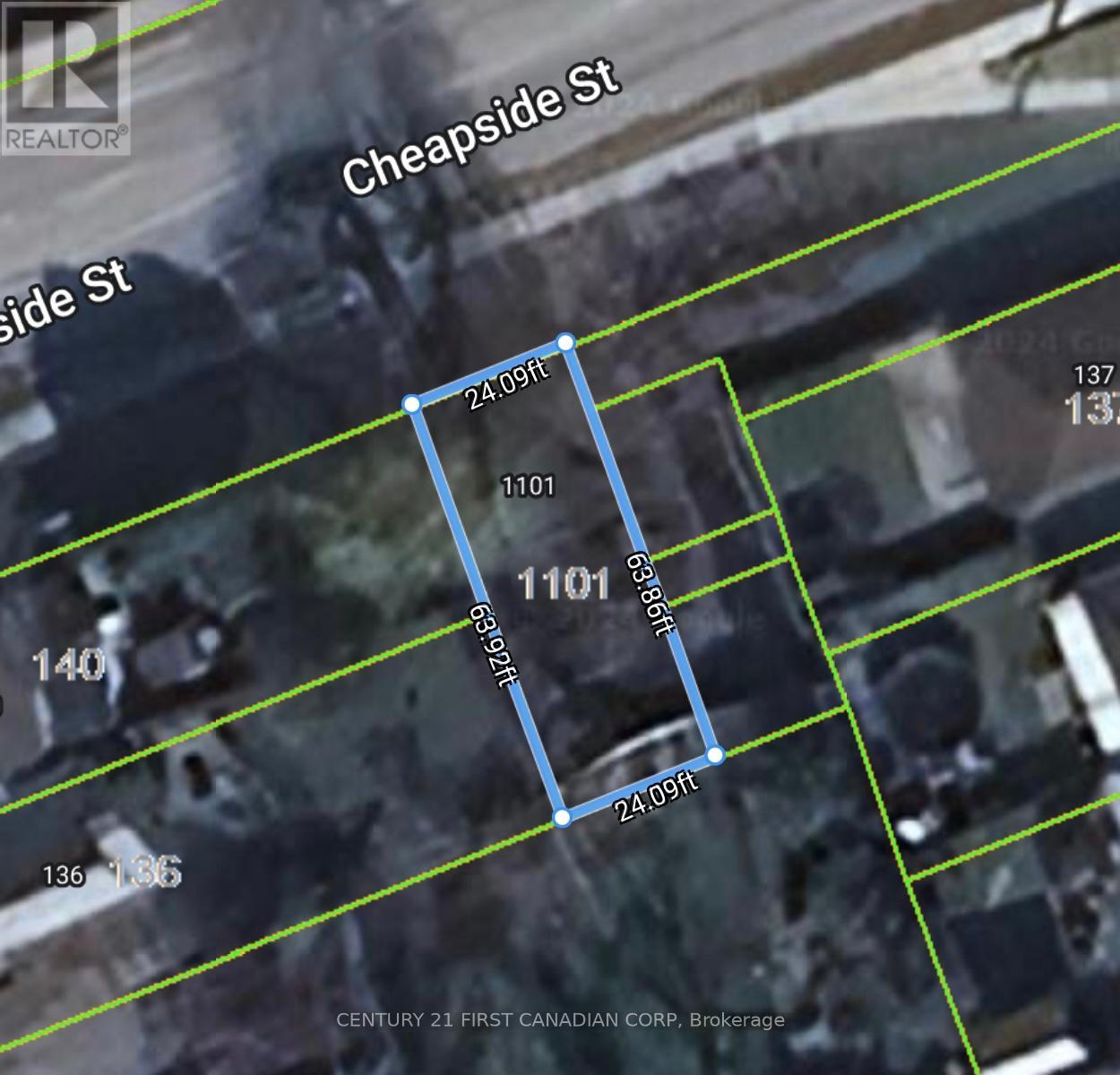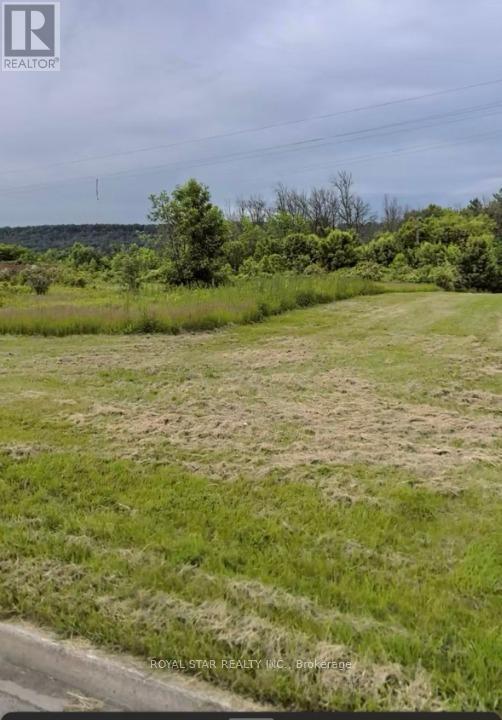49 Lorlei Drive
Mcnab/braeside, Ontario
Build your dream home on this stunning, tree-filled lot just outside the City of Arnprior. Enjoy a short drive to Kanata, the Calabogie ski resort, golf courses, trails, and boating on the Madawaska River. Embrace the tranquility of nature and the charm of country living. This property includes deeded waterfront access across the road from this lot. This is a collective 1/10th deeded access. Come see for yourself. All offers require a 24-hour irrevocable period. (id:47351)
Basment - 426 Wycliffe Avenue
Vaughan, Ontario
Live In Luxury In The Prestigious Islington Wood Community! Spacious Open Concept Layout. 2 car parking space. Shared laundry room with owners. No pets allowed! Walk To The Al Palladini Community Centre, High School, Pierre Berton Library, And Much More. Tenant Is To Pay 40% Utilities. BASEMENT IS BRAND NEW! (id:47351)
216 Fisher Crescent
West Grey, Ontario
Discover this beautifully modernized 2+2 bedroom bungalow, nestled on a quiet cul-de-sac and backing onto the tranquil Saugeen River. Enjoy stunning views of water and forest in this executive home, offering a perfect blend of natural beauty and town convenience. The bricked bungalow features a remodeled great room with luxury vinyl flooring, updated kitchen, expansive island, quartz countertops, stainless steel appliances, bar fridge, and a dining nook with a coffee bar that opens onto a private deck. The living room is enhanced by recessed lighting and a large picture window, capturing the breathtaking scenery year-round. The main floor (1350 sq ft) also includes two bedrooms, a renovated bathroom with spacious walk-in shower and double sinks, a welcoming foyer, storage room and double car garage (22'7x22'6) with a separate workshop (16'11" x 7'3") plus an entry to the lower level. The lower level offers a cozy wood stove, large picture windows to capture the views, 2 walkouts to the backyard, an additional bedroom, a den, a 3-piece and 2-piece bathroom, cold storage, a spacious laundry room with access to an outdoor patio, a utility room, and additional storage space.\r\n\r\nOutside, this exceptional property extends to the river's edge, with only one neighbour to the north and an unopened road allowance to the south. The lot offers picturesque views in every season, ample space for campfires, gardens, and outdoor play. Some of the many features are the remodelled main floor, newer roof, furnace, water softener, pressure tank plus lower-level decor. For those seeking a peaceful, nature-inspired lifestyle, enjoy the front covered porch, private backyard balcony plus lower level patio. Ayton is a quaint town with a general store with LCBO outlet, post office, Ayton Auto, two restaurants, Community Hall and Arena, school, churches and the beautiful Saugeen River dam. Please note: Saugeen dam is privately owned-limited access. Area offers ATV and snowmobile tr (id:47351)
360 Waldie Avenue
Tay, Ontario
Beautiful piece of land in middle of Victoria Harbour backing on to pristine waters of Georgian Bay where the waters are endless. Property has a well and hydro pole. City water and sewage is close to the property line. Walk to all amenities such as LCBO, Marina, Grocery Store and a cute little postage stamp downtown of Victoria Harbour. Historically this was a three parcel property and the town has indicated it may be open to severance. Build a cottage or build a few. Development all around. One of a kind lot abutting a small park and a paved trial which is good for walking and biking. **EXTRAS** Amazing water views, clean water good for boating, swimming, etc. (id:47351)
Lt 1-2 Read Street
Merrickville-Wolford, Ontario
Located in the heart of Merrickvilles thriving and fast-growing community, this 1.264-acre commercial lot presents a rare and highly desirable opportunity for developers and investors. Fully zoned and site plan approved for a 43-unit apartment building, significantly reducing timelines and offering strong potential for high returns. All major utilities are available at the lot line, further simplifying development. The location is exceptionaljust steps from local schools, the community centre, library, historic locks, Main Street, shops, restaurants, and vibrant patios.With the potential for CMHC financing approval, this is a standout investment in one of the regions most charming and in-demand areas. Dont miss this turnkey development site in the heart of Merrickville. (id:47351)
880 Cedar Point Road
Waldof, Ontario
Located on Eagle Lake, Northwestern Ontario's premier fishing grounds, Cedar Point Lodge offers a unique opportunity to own a thriving family-run business. Renowned for its outstanding hospitality, amenities, this comprehensive package encompasses various accommodations catering to different needs. The centerpiece of the property is the Grand Moose Lodge, featuring 4,490 sq ft of living space, 7 bedrooms, and 6 bathrooms, comfortably accommodating up to 12 guests. Its classic rustic design fosters a warm and inviting atmosphere, perfect for memorable gatherings. The lodge includes newly renovated private "manager's quarters" and updated staff accommodations. In addition to the Grand Moose Lodge, Cedar Point Lodge offers sought-after chalets, the Loon's Nest and Eagle's Nest, which cater to larger families or groups seeking shared experiences. The Motel Unit provides 3,600 square feet of space with a mix of two-bedroom and one-bedroom condos, each offering scenic water views. The Cedar Post Lodge presents a versatile space that could be transformed into a guest cottage or an extension of the Grand Moose Lodge. Its tasteful pine interior and expansive deck overlooking the lake make it a true gem. Cabins 7 & 8, while retaining their rustic charm, have been thoughtfully upgraded to align with the lodge's modern comforts. A newly constructed outdoor pavilion with a covered roof and concrete floor offers an ideal setting for social gatherings and events. The well-equipped marina provides ample docking, convenient gas services, and a fish cleaning house, while a protective shore break safeguards boats from adverse weather. The 35-acre backlot is housing a fully certified commercial two-pond lagoon system for the entire operation's septic needs, approved by the Ministry of Environment with ample room to expand. Cedar Point Lodge invites you to shape its future as a premier fishing destination, retreat, or conference center. By appointment only, for discerning buyers. (id:47351)
301 - 24 Dairy Lane
Huntsville, Ontario
Discover one of the largest and finest 3 bedroom Condo in Huntsville. This 1610 SQ/FT unit boasts a corner\r\nlocation, windows on 3 sides make it bright and airy feeling and featuring all new Laminate Flooring as of\r\nJUNE 2024. Features include a large open kitchen overlooking the 14’10 x15’10 Living Room which has a bay\r\nwindow and a generous walk out balcony facing south west for lovely sunsets and views. The Dining Room\r\ncan accommodate a full dining suite and a large table. Between the kitchen and Dining room is a convenient\r\nPantry. The Master Suite is on a corner with windows on 2 sides including a bay window, a good size 4pc\r\nEnsuite Bathroom and separate walk-in closet. There are 2 other generous bedrooms, both with closets and a\r\n4pc Bathroom that services both bedrooms. Along a wide hallway, there are closet doors that conceal a\r\nconvenient built in Laundry with sink, central Vacuum, water heater and a freezer plus storage. An In-suite\r\nFurnace is hidden in a separate closet for easy access. The designated Storage unit is directly outside the\r\nfront door of this unit for easy access with lots of room for your out of season sports equipment or larger\r\nitems for storage. A Huge Bonus with this suite is that it has 2 Deeded Parking spaces in the Heated Garage\r\nunder the building. You can even keep your vehicle maintained with the convenient Car Wash station in the\r\ngarage. This building is very centrally located near the Muskoka River with access to the extensive walking\r\ntrails. Downtown Huntsville is just steps away for all your shopping and dining needs plus the beautiful\r\nwaterfront with many of the amenities that Huntsville is known for. There is good visitor parking plus an\r\noutdoor covered BBQ area, Gazebo plus a Party room and Library for activities and your enjoyment. A unit like\r\nthis one does not come on the market very often and therefore will not last long! Book a showing and feel the\r\nwelcoming feeling of D (id:47351)
15 Awesome Again Lane
Aurora, Ontario
Welcome to a truly exceptional living experience at Adena Meadows, Auroras most exclusive & private gated community. Nestled within lush, landscaped grounds & offering unparalleled views of the prestigious Magna Golf Club, this magnificent estate exudes luxury & sophistication at every turn. This is one of only a handful of south-facing golf course lots in the community. Spanning approximately 8,500 square feet, with an additional 4,500 square feet in the finished walk-out basement, this stunning residence showcases a perfect blend of classic elegance & modern comforts. The 'weathered' stone & stucco exterior give the impression of the finest European chateaus & invites you into a grand interior where every detail has been meticulously curated. The heart of this home is the awe-inspiring two-storey great room, featuring soaring ceilings with wooden feature beams & expansive windows that bathe the space in natural light & offer panoramic views of the manicured backyard & beyond. The chefs kitchen is a culinary enthusiasts dream, equipped with a large island, top-of-the-line appliances, & a convenient butlers pantry with a second refrigerator. The main floor boasts a luxurious primary suite with his & her walk-in closets & ensuites, providing a private sanctuary of comfort & style. A guest bedroom, a wood-paneled office, & a cozy family room with custom built-ins complete this level, ensuring a space for every need. Upstairs, three additional bedrooms, each with its own ensuite, offer privacy & convenience, while a self-contained loft above the oversized four-car garage presents a perfect retreat for guests, staff, or a teen, complete with its own bedroom, bathroom, kitchen, family room, & office space. The finished basement is an entertainer's paradise, featuring a sports room ready for tennis (or put in a golf simulator!), 6th bedroom with ensuite, and dedicated spaces designed for a future wine cellar/tasting room & movie theater. **EXTRAS** The grandeur extends ou (id:47351)
1101 Cheapside Street
London East, Ontario
This vacant piece of land is located in the east end of London fronting on Cheapside. Close to many shopping/community centers as well as Fanshawe college giving the perfect opportunity to purchase land with potential. The Zoning is R1-6. The Sellers make no representation or warranty as to the possibility of being able to build on this lot. This land is being sold "as is, where is" with no warranties or guarantees made by the Seller. (id:47351)
667 Lansdowne Avenue
Woodstock, Ontario
Welcome to this luxurious townhome nestled in a meticulously maintained condominium community on the outskirts of Woodstock. This beautifully kept property boasts manicured lawns and gardens, along with amenities such as a spacious tennis court and an in-ground pool. As you arrive, you'll be greeted by an oversized double garage and ample driveway parking. A welcoming walkway leads you to the front door, opening into the expansive foyer of this home. The updated living room features stunning paneling, abundant natural light, a gas fireplace, and more?perfect for both relaxing evenings and entertaining guests. The adjacent large open dining room provides plenty of space for a family-sized table. The generously-sized chef's kitchen is a dream come true, featuring top-of-the-line stainless steel appliances, granite countertops, and custom solid wood cabinetry. Whether you're a budding chef or a seasoned entertainer, this kitchen is ideal for crafting culinary delights. Upstairs, the second floor offers two spacious bedrooms, a family bathroom, and an exquisite primary suite. The primary bedroom boasts a coffered ceiling, gas fireplace, and a private balcony with a lovely view of the backyard. The ensuite bathroom includes a large jacuzzi tub, walk-in shower, double vanity, and access to a walk-in closet. The finished walkout basement offers a large rec room, perfect for hosting gatherings and entertaining. Don?t miss the chance to make this stunning home yours! (id:47351)
7 Industrial Drive
Grimsby, Ontario
Vacant Land for sale in booming area of Grimsby. Close Proximity to QEW, right off of Casablanca exits and which between Goodlife and Boston Pizza and surrounded by many . **EXTRAS** Legal Description: PCL 4-1 SEC 30M198; LT 4 PL 30M198 ; S/T LT98316, LT98373,RO409300 GRIMSBY (id:47351)
00 County Rd 36 Road
South Stormont, Ontario
Opportunity! To all Developers and Builders. This Vacant Residential Parcel of Land is currently Zoned RS1-H and has a Potential Possibility for a Subdivision Development. It is a Beautiful Treed Property Inside the Envelope of Long Sault! Approximately 14.74+/- Acres with 66.78+/- Feet of Frontage on County Rd 36. There is a drainage ditch along the North side of the property and the land is mostly naturally sloped towards this ditch. There is a Municipal Water Line running along the Southern End of the Property. Abutting parcel of land to the West is TWP property. Access is by appointment only. All Parties who are Interested for the purpose of Developing should Verify with the Appropriate Governing Authorities that the property can be developed for their specific use and the process required to do so. Do not miss this opportunity. As per Form 244: All Offers Must have an Irrevocable time of 48 Hours Excluding Weekends and Statutory Holidays. (id:47351)
