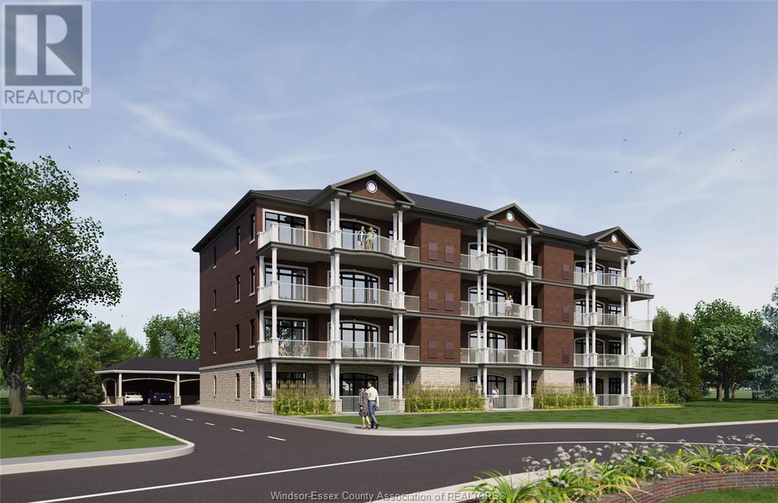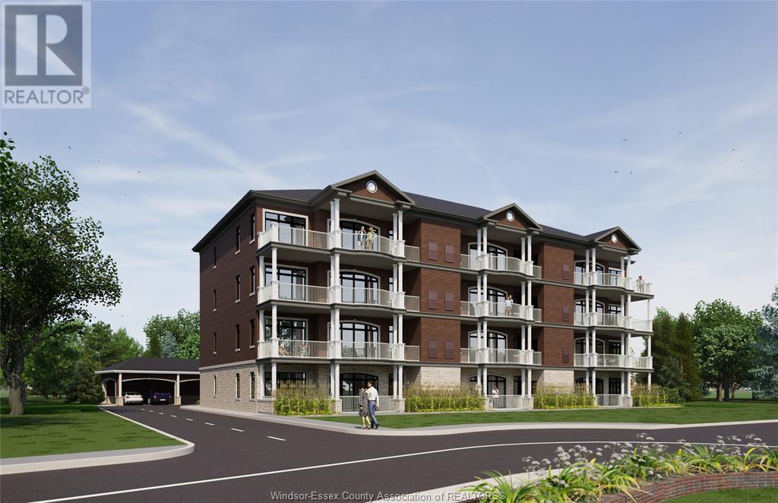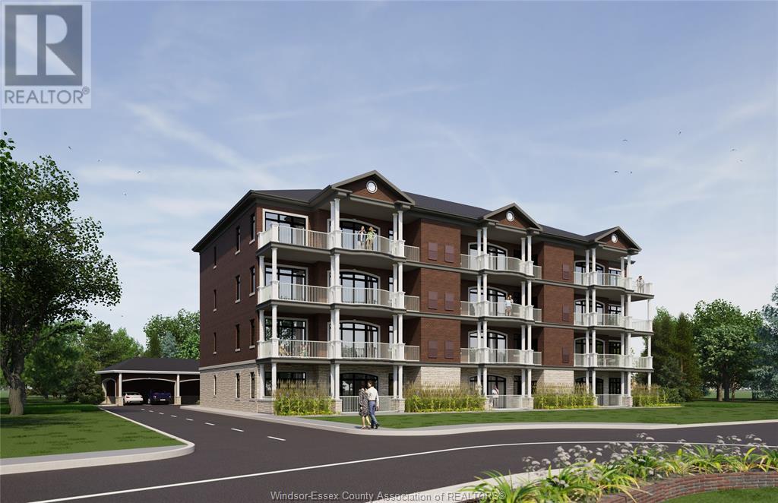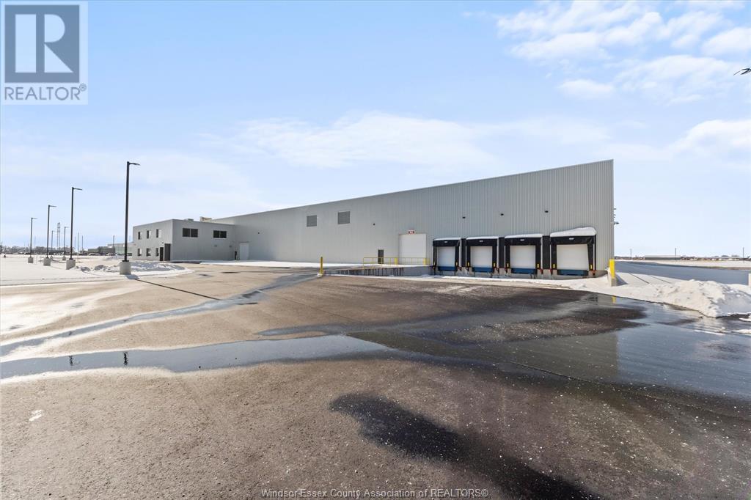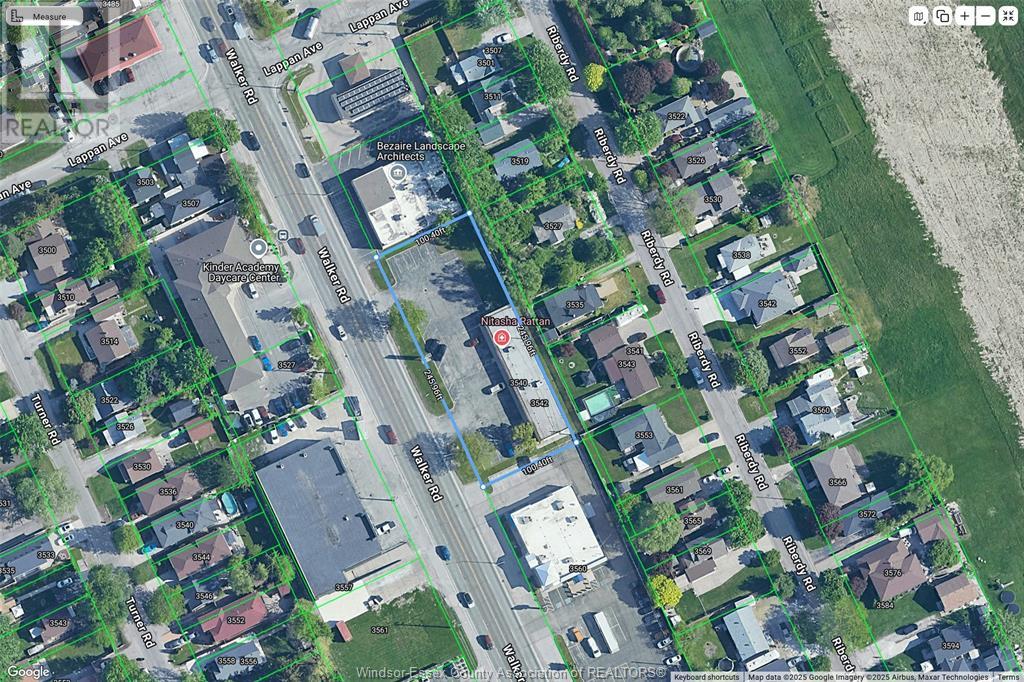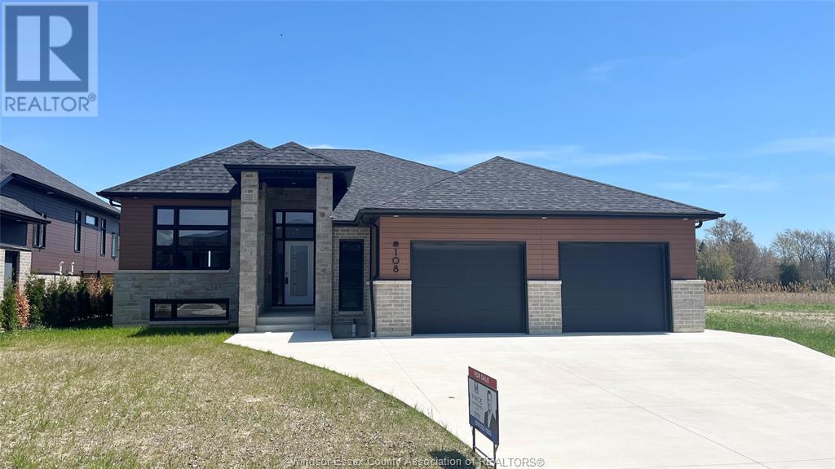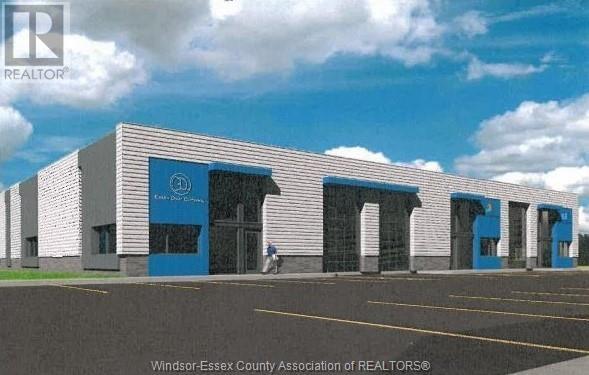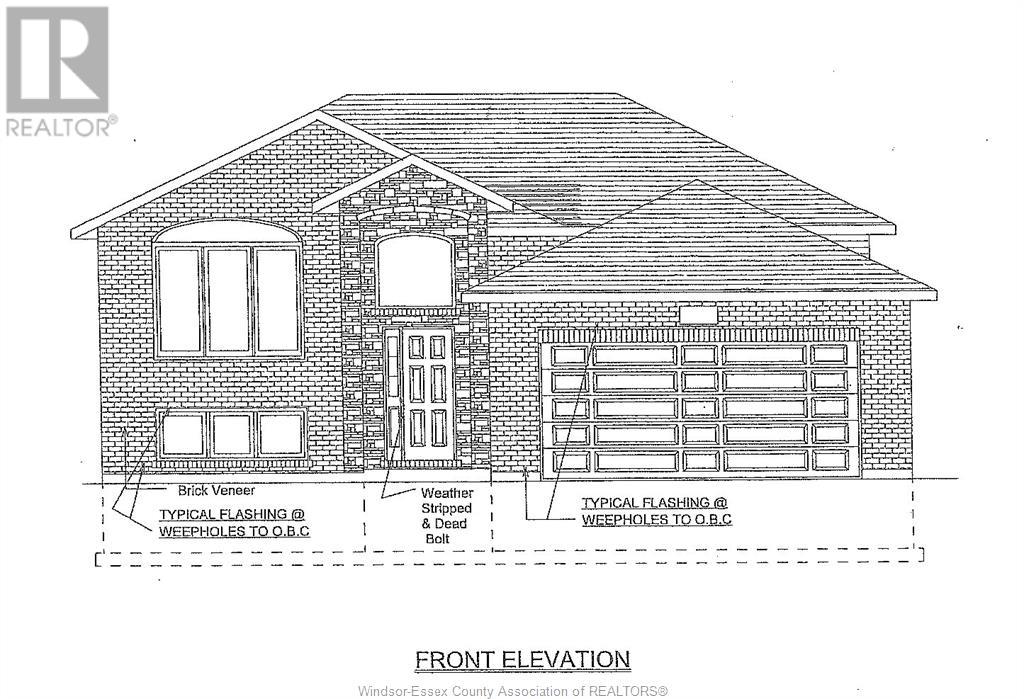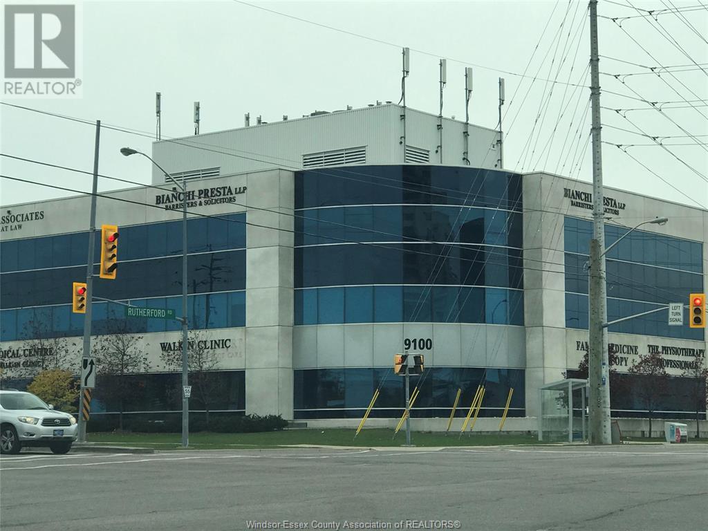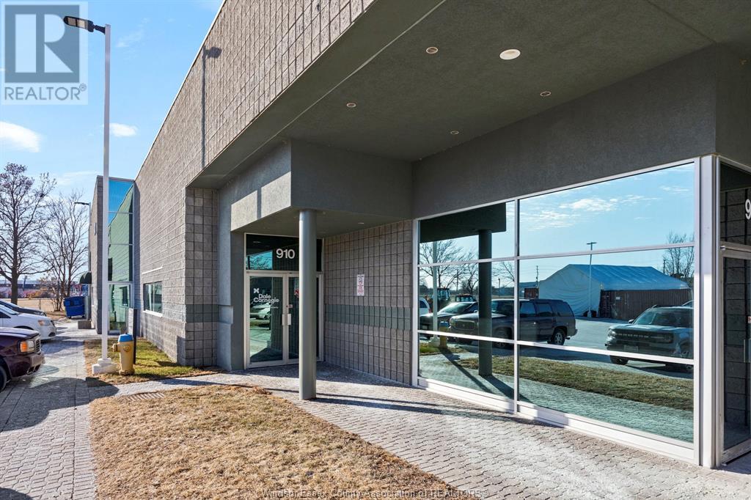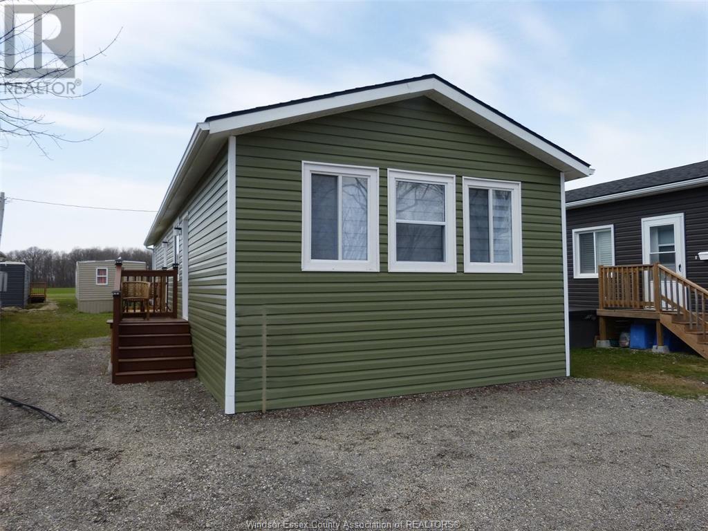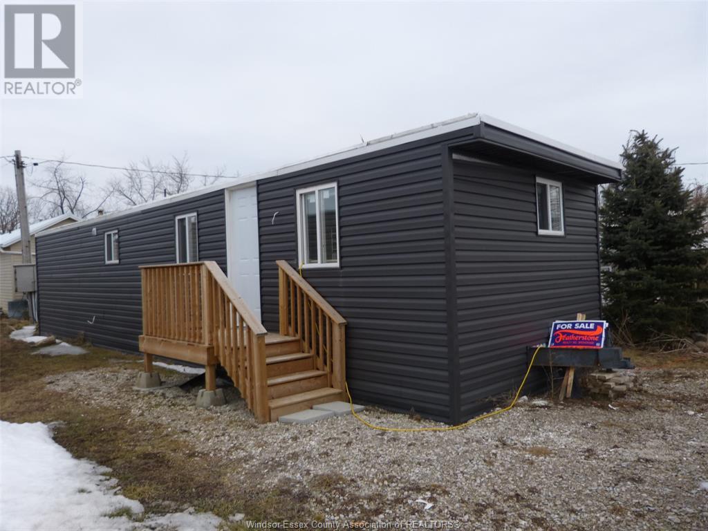359 Dalhousie Street Unit# 402
Amherstburg, Ontario
Experience sophisticated living at 359 Dalhousie, Nor-Built Construction’s exclusive new development. Unit 402 is a stylish 1,426 sq ft top-floor interior unit, thoughtfully designed with 10 ft ceilings and abundant natural light for a bright, open atmosphere. The kitchen is equipped with high-end appliances and premium finishes, seamlessly connecting to a spacious living area perfect for relaxation or entertaining. Located in the heart of Amherstburg, this condo provides easy access to the scenic Detroit River and downtown amenities, including dining, shops, and waterfront parks. Unit 402 offers the best of refined living in a picturesque community. Make this beautiful condo at 359 Dalhousie your new home and enjoy a lifestyle of comfort and convenience. Experience all that this exceptional development has to offer! (id:47351)
359 Dalhousie Street Unit# 401
Amherstburg, Ontario
Welcome to 359 Dalhousie, a luxurious development by Nor-Built Construction! Unit 401 is an expansive 1,974 sq ft top-floor end unit, offering breathtaking views of the Detroit River. With 10-ft ceilings and an open-concept design, the space feels both airy and welcoming, filled with natural light from large windows. The gourmet kitchen features high-end appliances and ample counter space, making it perfect for both entertaining and quiet evenings. Step onto your private balcony to enjoy serene river views, enhancing the sense of tranquillity. Situated close to downtown Amherstburg, residents have easy access to shops, dining, and scenic parks along the waterfront. Unit 401 at 359 Dalhousie combines luxury, style, and convenience for a truly elevated lifestyle. Don’t miss this exceptional opportunity to make this top-floor unit your new home! (id:47351)
359 Dalhousie Street Unit# 303
Amherstburg, Ontario
Experience upscale living at 359 Dalhousie, a premier development by Nor-Built Construction! Unit 303 is a magnificent 1,974 sq ft third-floor end unit featuring stunning views of the Detroit River and an expansive private balcony, perfect for relaxation or entertaining. With 10-ft ceilings and an open-concept layout, this unit is designed for maximum natural light and comfort. The modern kitchen features high-end appliances and stylish finishes, ideal for culinary adventures and gatherings. Located just moments from downtown Amherstburg, residents enjoy convenient access to shops, dining, and the beautiful waterfront. Unit 303 offers a luxurious lifestyle in a vibrant community, making it perfect for those who appreciate both comfort and sophistication. Experience the best of luxury living at 359 Dalhousie, where every detail has been designed for your enjoyment. (id:47351)
395 Patillo Road
Lakeshore, Ontario
Approx 60,000 sq ft for sublease on a short term basis in a state of the art industrial building in Lakeshore, Ont. Close to major employer, highways and residential area. High clear height and efficient layout for distribution and/or assembly. Clean use only. No recreational uses will be considered. Listing sales person for sublandlord exclusion (52846785) (id:47351)
3514,3540-3542 Walker Road
Windsor, Ontario
HUGE investment opportunity in an amazing location. Zoned CD3.3, these 2 properties are owned by the same seller who prefers to sell as a package. With a combined property size of approximately 350ft x 100ft in a high visibility location, this is PRIME commercial space. Featuring two separate buildings: 1 with approximately 7200 sq. ft (6000 commercial & 1200 residential) and the other with approximately 3600 sq. ft divided into 3 units which are all currently leased and potential to add onto the building for additional units! Commercial space has been recently updated including painting, refinishing the concrete floor, drop ceiling, new bathroom fixtures, and more. Roof is approximately 4 y/o with both roof top a/c units being replaced at that time. All units have separate utilities. 24 hours minimum notice required for showings. (id:47351)
108 Hazel
Kingsville, Ontario
This stunning new model is situated on a 60 x 126.44 foot lot and is ready for you to call home! The open-concept main level features a spacious living room with electric fireplace, modern kitchen with large island & quartz countertops, dining room, 3 bedrooms, 2 full baths and main floor laundry. Large primary bedroom includes walk-in closet & 5 piece bath with soaker tub, 2 vanities and large walk-in shower. This property also includes appliances, large cement driveway, tankless hot water system, tray ceilings with recessed lighting, covered rear patio and spacious 2 car garage. Great location close to downtown Kingsville, Golf Courses, Lake Erie, the new JK-12 Erie Migration District School and Kingsville Arena & Sports Complex (Pickleball, Tennis, Soccer Fields & Baseball Diamonds). Other models available! (id:47351)
4550 Rhodes Drive
Windsor, Ontario
NOW LEASING FALL 2025 OCCUPANCY! ZONED MD1.5 INDUSTRIAL SPACE NEW CONSTRUCTION. JUST MINUTES AWAY FROM THE 401 HIGHWAY AND THE INTERNATIONAL U.S. BORDER CROSSINGS. STRATEGICALLY LOCATED NEAR THE NEW BATTERY PLANT FACILITY. WITH JUST OVER 12,000 SQ FT AVAILABLE UNITS ARE BROKEN DOWN TO UNIT A-4,058 SQ FT, UNIT B-3,919 SQ FT AND UNIT C-4,076 SQ FT. STILL TIME TO COMBINE UNITS AND DESIGN INTERIOR LAYOUT PACKAGE. CEILING HEIGHTS OF 17 FT AND FRONT AND BACK 16 FT OVER HEAD LOADING DOORS. PLENTY OF ON SITE PARKING. ADDITIONAL RENT TMI APPROXIMATELY $4.50 SQ FT. CALL FOR DETAILS! (id:47351)
Pt 2 Sunset Drive
Harrow, Ontario
1200 SQ FT (MAIN FLR) & FULL BSMT, TO BE BUILT, R-RANCH, GREAT LOCATION ON NICE LOT, 55' X 152' DEEP. PLAN & LOT & HST INCLUDED IN THE PRICE. BUY NOW & CHOOSE ALL COLOURS, IN & OUT. TO SEE PLANS & FOR MORE INFO, CONTACT REALTOR®. (id:47351)
9100 Jane Unit# 110-112
Vaughan, Ontario
PROFESSIONAL, MEDICAL OFFICES OR RETAIL WITH SPECIFIC USES. MAIN FLOOR OR STREET LEVEL ON BUSY INTERSECTION ON RUTHERFORD & JANE STREET. VAUGHAN MILLS AREA, CLOSE TO THE NEW HOSPITAL IN VAUGHAN. THREE UNITS 110 (572 SQFT), 111& 112(1844 SQFT). BASE RENT IS 20$/SQFT, ADDITIONAL (TMI) 20$/SQFT. UNDERGROUND PARKING IS INCLUDED, PLENTY OF CUSTOMERS PARKINGS ON STREET LEVEL. SECURE ENTRANCE, CENTRAL AIR-CONDITIONING AND HVAC. HVAC ARE EXCLUDED. CALL FIRST FOR SETTING SHOWING APPOINTMENT. (id:47351)
4510 Rhodes Drive Unit# 910
Windsor, Ontario
RHODES BUSINESS CENTRE - 2733 SQ FT GROUND FLOOR UNIT. EXISTING BUILD-OUT WHICH INCLUDES OFFICES, LARGE CLASSROOMS, BOARDROOM, 2 BATHROOMS. EXPOSURE TO E.C.ROW EXPRESSWAR. CAN BE RE-UTILIZED & UPGRADED. THIS COMPLEX INCL LOTS OF ON-SITE PARKING, DIGITAL PYLON SIGNAGE & AN EXCELLENT MIX OF GOVERNMENT/CORPORATE TENANTS. CALL US W/YOUR NEEDS TO SET UP A TOUR. (OP COSTS OF $7.60 FOR 2025). (id:47351)
11408 County Road 46 Unit# 9
Comber, Ontario
Brand new build house 2 beds, 2 full baths. Move in, Lease land of $550.00 per month. Must to see. Contact Listing Agents. (id:47351)
11408 County Road 46 Unit# 20
Comber, Ontario
Totally renovated 2 bedrooms, 1 Bath, New Siding, New Wiring, New Windows, New Insulation & Drywall, New Bath, New Kitchen, Insulated under the flooring too. Move In Tomorrow. Park Fees $550.00 /month + $65 Water. Contact REALTOR® for more info! (id:47351)
