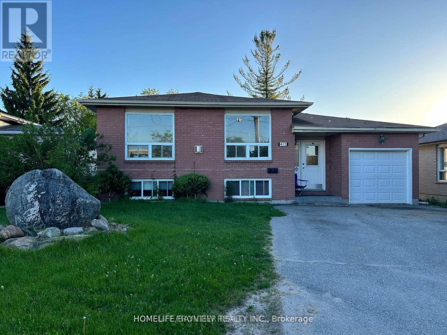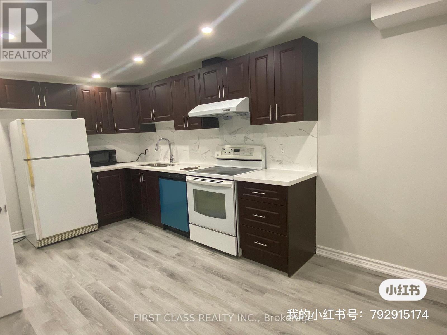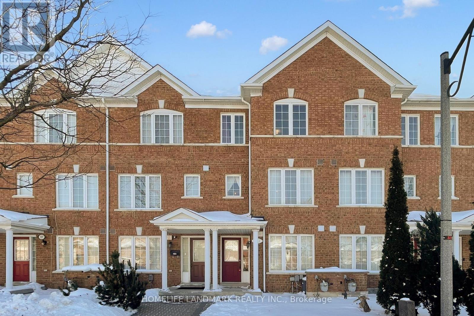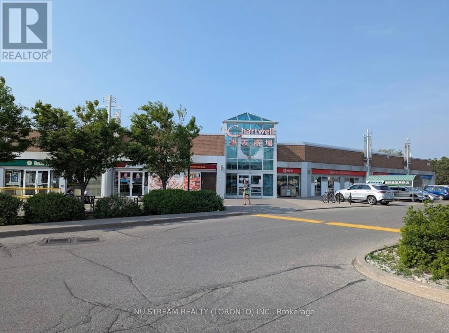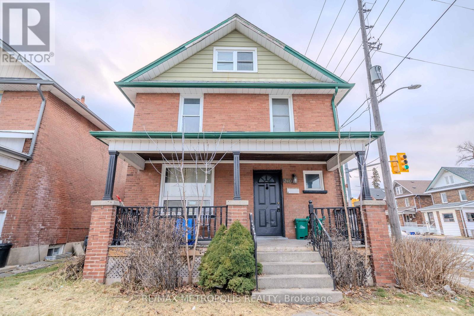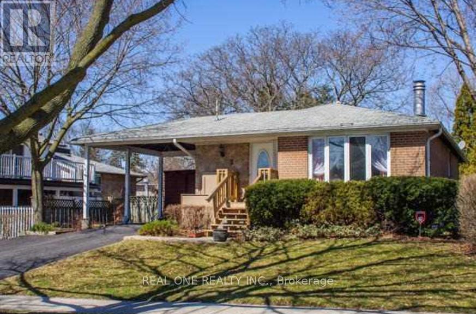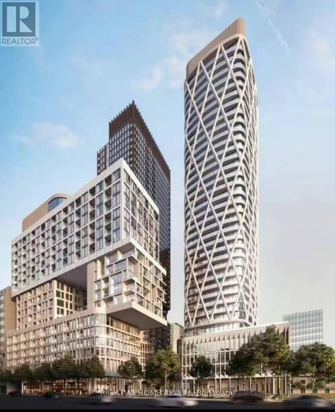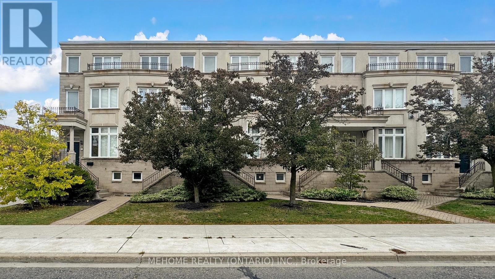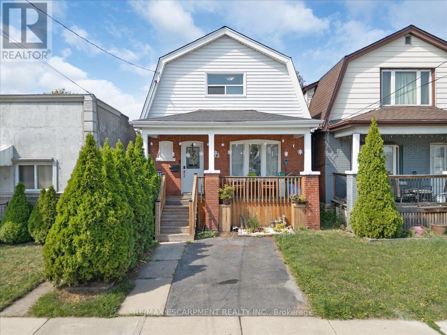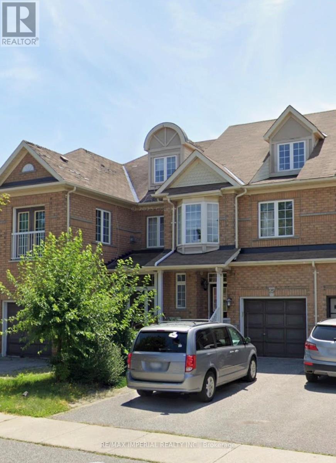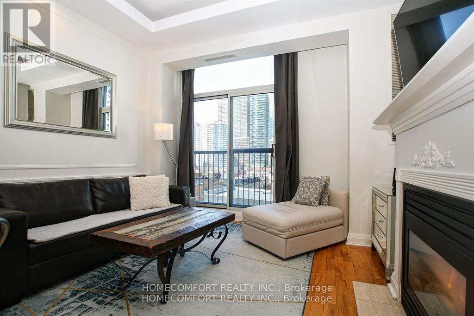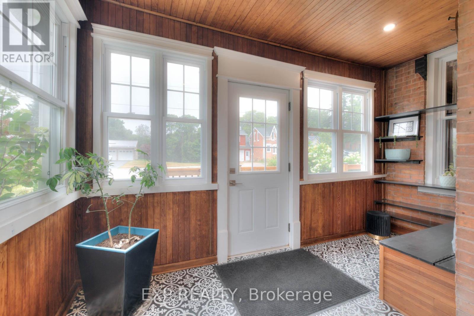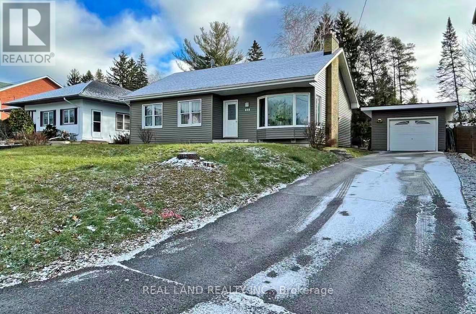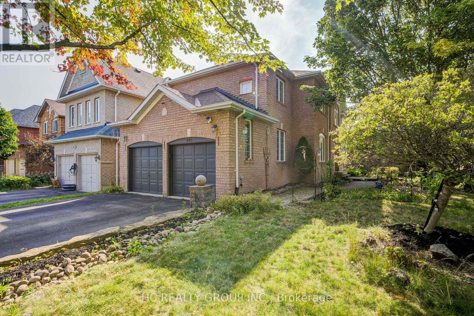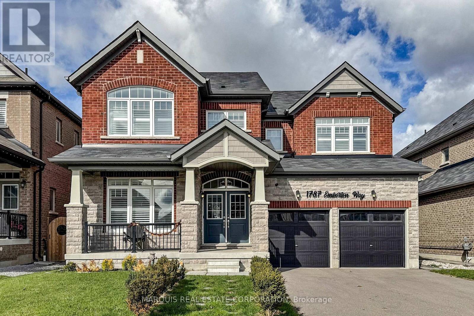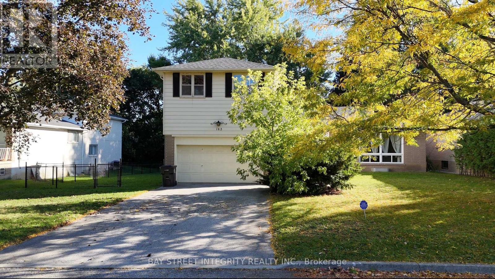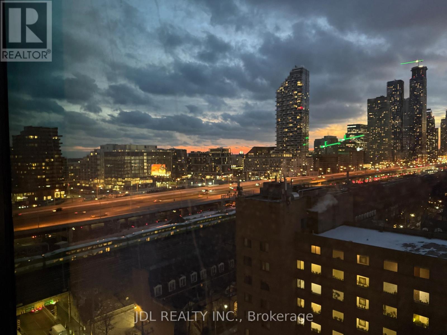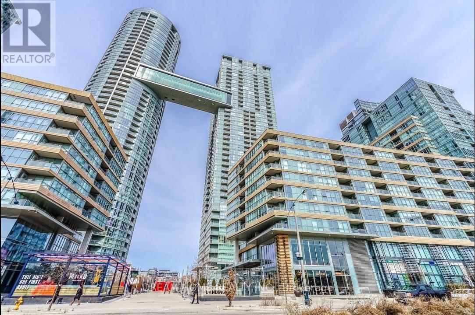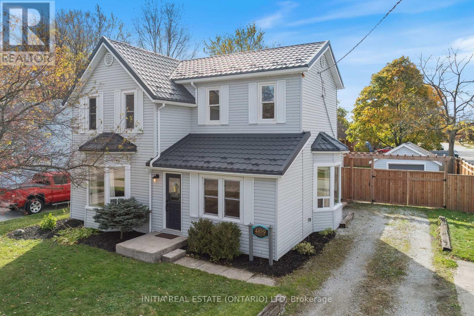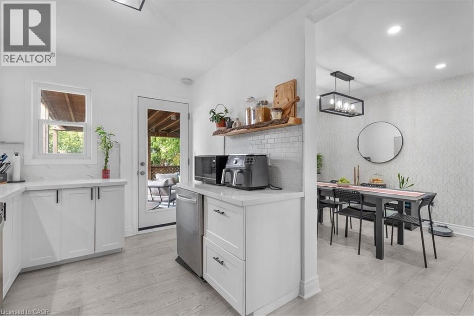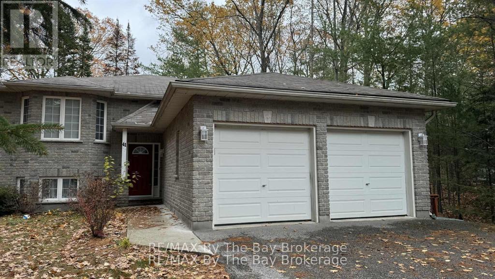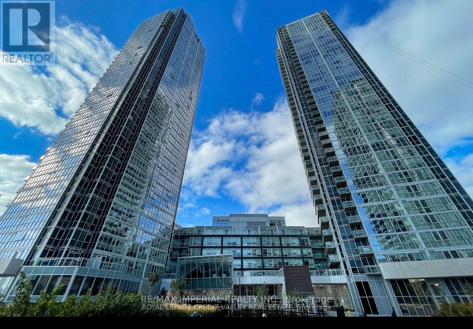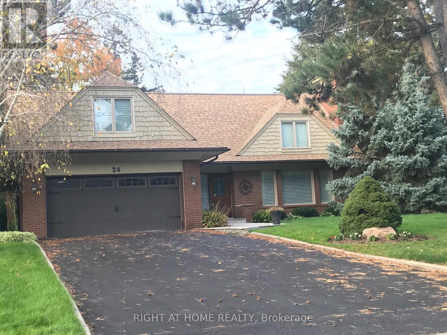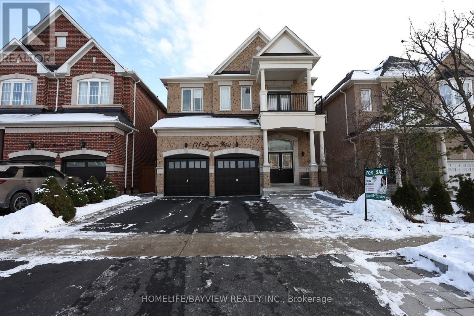412 The Queensway S
Georgina, Ontario
Spacious 3-bedroom home in the heart of South Keswick! Close to all amenities, shopping, schools, Hwy 404, and Lake Simcoe. Freshly painted and very clean, featuring a bright living room with a gas fireplace and a large fully fenced backyard with deck - perfect for families. Please note: Only the main floor is vacant and available for lease. The basement is tenanted. The main floor tenant pays 1/2 of the utilities, and laundry is shared between the two units. (id:47351)
Basement - 9 Upton Crescent
Markham, Ontario
Finished Basement W/ Separate Entrance, 1 Bedroom, Kitchen & Washroom In The Basement. Conveniently Located In The Heart Of Markham. Steps To Parks, T&T Supermarket, Mins Drive To Pacific Mall, Hwy 404,407, &TTC &YRT. Laundry is shared. One driveway parking is available. Tenant Pays 1/3 Of Utilities (id:47351)
323 Caboto Trail
Markham, Ontario
Gorgeous Townhome, 3 Separate Entrances, Rarely Offered For Sale. This Unit Is Beautifully Maintained, Gleaming Hardwood/Laminate Floor Throughout, Top-Of-The-Line Stainless Steel Appliances , Granite Counter Top. Driveway Widened Can Park 2 Additional Cars. Basement Is Above Ground. One Bedroom Is On Ground Level. Potential second unit for extra income. (id:47351)
130 - 2301 Brimley Road
Toronto, Ontario
Fantastic small supermarket business for sale in a super busy mall. Good income opportunity for family business or new comer. Retail and wholesale together. New equipment and huge storage at main floor and basement. (id:47351)
240 Division Street
Oshawa, Ontario
Unique Investment Opportunity in the Sought-After O'Neill Area! This grand, duplex-like detached home sits on a prime corner lot and offers exceptional versatility for investors or first-time homebuyers. Featuring 6 bedrooms and 3 baths, its cleverly divided into a 2-bedroom and a 4-bedroom unit, each with separate entries, kitchens, baths, and private decks. Whether you choose to live in one unit and rent the other, rent both, or explore its Airbnb potential, this property is a smart way to let renters help pay your mortgage ! The master bedroom includes a 3-piece ensuite, and the low-maintenance yard ensures easy upkeep. Perfectly positioned across from Costco Plaza, with grocery stores, transit, parks, highways, and amenities just steps away, botanical gardens, and Central YMCA. With a creative investor-friendly floor plan, 200-amp service, and recent updates including fresh paint, this home is move-in ready. MPAC lists it as 3 self-contained units, enhancing its income potential. Seize this rare chance to own the best block on Division. your future starts here ! (id:47351)
Lower - 3 Glentworth Road
Toronto, Ontario
Elevate Your Urban Living Experience In This Coveted Two-Bedroom Basement Apartment With A Separate Entrance, Where You Can Enjoy Quiet Privacy. Tenants Have Separate Use Of All Appliances, Including Laundry. Conveniently Located In Don Valley Village Near Schools, The Sheppard Subway, Seneca College, Daycare, Hospitals, Fairview Mall, And More. Bask In Tranquility As The Apartment Backs Onto A Park, With Easy Access To HWY 401/404/DVP. Tenant Responsibility For Utilities Is Calculated Based On The Number Of Households And Shared With Upper-level Tenants. (id:47351)
2820 - 230 Simcoe Street
Toronto, Ontario
Conveniently located in downtown core, close to University of Toronto, OCAD, Eaton center, Hospitals, St Patrick subway station. Newer one bedroom unit. Functional cute layout. Super nice landlords. Laminate Floor, Newer Appliances, Big Balcony, Gym and Concierge Security. Students welcomed! Move in and enjoy! (id:47351)
66j Finch Avenue W
Toronto, Ontario
Priced to sell in Prime Yonge/Finch Location! Well-kept and spacious townhouse in just a short walk to the bus stop, subway station, shops, restaurants, and community centre. A great choice for families or investors seeking long-term value. This home features updated hardwood flooring, Living/Dining Boasts 9 Ft Ceilings, Granite And Quartz Counter Tops, modern appliances, a newer furnace, and an updated electronic garage door. Enjoy two parking spaces with one garage and oversized bedrooms with flexible layout options for family, guests, or home office use. The kitchen and bathrooms offer a great opportunity to personalize and update to your taste-a concept illustration of a modern kitchen is included with the listing to help spark ideas.Don't miss this solid home in a high-demand neighborhood with exceptional convenience. Book your showing today, Motive Sellers! (id:47351)
133 Frederick Avenue
Hamilton, Ontario
Fully renovated 2-storey with 3 bedrooms, 1.5 bathrooms, and upgrades top to bottom. Highlights include updated Kitchen w/quartz countertops, new owned tankless water heater (2022), new roof and shingles (2022), new washer/dryer (2023), updated powder room, and a dry basement. Enjoy two covered porches, a fenced yard with refreshed perennial garden, and private parking. Steps to shopping, dining, transit, and minutes to major highways this turn key home truly has it all. (id:47351)
25 Ruby Crescent
Richmond Hill, Ontario
Don't Miss Out This Gorgeous Sun-Filled Spacious Townhouse Nests In High Demanded Rouge Wood Community. Functional Layout With Large Loft And The 4th Bedroom On 3rd Floor, Great Size Kitchen With 9' Ceiling On Main Floor, Large Windows And South Facing Fenced Backyard Full Of Greenery. Finished Basement With Full Washroom. Hardwood Floor Throughout. Closed To All Living Access Points: Costco; Walmart; Fresh Co, Home Depot, Canadian Tires, Hwy 404, Richmond Hill Go Train Station. Photos Taken Before Current Tenant Moving In. (id:47351)
701 - 8 Wellesley Street E
Toronto, Ontario
At The Corner Of Yonge And Wellesley . Next To Wellesley Subway.Spacious 2 Bedrooms With Parking And Locker Soaring High 10.5 Foot Ceilings,Open Concept. Ensuite HVAC. Own air supply from outside window. Not sharing germs through the venting. Don't smell neighbours cooking. Walking Distance To Uof T, TMU, George Brown,Yorkville, Eaton Centre,Hospital Corridor, Queens Park, Rom & Manulife Centre. Priced To Sell! (id:47351)
2027 Victoria Street
Howick, Ontario
Welcome home to 2027 Victoria Street in Gorrie! Set on a spacious corner lot beside the river, this fully renovated Victorian-style home offers the comfort of modern updates with the charm of small-town living. Every detail has been carefully considered over the past four years, creating a home that's as functional as it is inviting. From the moment you arrive, the setting draws you in with mature trees, established gardens, and the calming presence of the river nearby. Start your mornings on the front porch with coffee in hand, spend sunny afternoons gardening in the greenhouse or watch the kids run around in the yard, and wind down in the evenings around the fire pit with friends and family. There's so much you could do with a one of a kind space like this. When you head inside you'll notice the main floor features a newly renovated kitchen with updated cabinetry, countertops, and appliances. The open layout flows into a bright & spacious living area, main-floor laundry with new sink provides extra convenience, while heated floors in both the kitchen and main-floor bathroom keep things cozy year round. Custom trim and new flooring in many rooms adds that fresh feel while maintaining the character. Upstairs you'll notice it has been completely redone, offering three comfortable bedrooms and a refreshed full bathroom. Outside you get to enjoy a beautiful back deck with a gazebo, new wood shed, an insulated bunkie with hydro, and plenty of space for gardening, play, and entertaining. With the river just steps away, a public pool a short walk up the road, and wide open space all around, its a location that offers peace, privacy, and room to enjoy the outdoors! Just a short drive to Listowel & Wingham, and about an hour to KW, it gives that relaxing small-town community feel but still provides the conveniences of being close to everything you could possibly need. Don't miss the opportunity to make it yours! Home inspection & full list of updates available (id:47351)
133 Hillview Road
Aurora, Ontario
Full House Newly Renovated, From Bottom to Top. Ready for First Time Use After Renovated. this spacious 3+1 bedroom, 2 bathroom bungalow is nestled in the heart of Aurora Village-Kennedy West Area. Featuring newly installed laminate flooring throughout, a modern kitchen equipped with brand new stainless steel appliances, and a refreshed basement boasting laminate flooring, a cozy family room, and an additional bedroom. Laundry facilities are conveniently located in the basement. Outside, a vast backyard offers ample privacy for outdoor pursuits. Situated for utmost convenience, with easy access to parks, schools, dining, shopping, and more, this home is ideally suited for a small family seeking both comfort and style. (id:47351)
483 Menczel Crescent
Newmarket, Ontario
Great location just moments away from all major amenities. Enjoy proximity to Upper Canada Mall, GO Transit, and easy access to the 400 highway for seamless commuting.Step inside to discover large principal rooms that provide an abundance of space for family living and entertaining. The updated kitchen is a delight, featuring elegant Schuyler cabinets, granite countertops, and sleek stainless steel appliances. From here, walk out to the expansive yard, newer deck and pergola, ideal for outdoor dining and relaxation.The private backyard is your personal oasis, shaded by mature trees and perfect for creating cherished memories with family and friends. Inside, you'll find four spacious bedrooms, offering comfort and tranquility for everyone. (id:47351)
1787 Emberton Way
Innisfil, Ontario
Part of the Belle Aire Shores community and features the Breaker Model built by Zancor Homes. This large family size home features a generous size kitchen with island, family room off the main floor breakfast area, a main floor office, combined living and dining rooms for large entertaining, mud room, second floor laundry, grande main bedroom with spa like ensuite and walk-in closets for him and her, one bedroom with an ensuite bath, two bedrooms with semi-ensuites, and more. Two new parks in the area to be built within the year. One right across the street. Offers anytime. (id:47351)
143 Munro Boulevard
Toronto, Ontario
Outstanding opportunity in prestigious St. Andrews! This large 80 ft x 125 ft (10,000 sq. ft.) lot offers incredible potential perfect for those looking to live comfortably now and build their dream home later. The backyard sits lower than the front, creating the ideal setting for a custom-built home with a walkout basement. Surrounded by many newly built luxury homes, this property is nestled in one of Torontos most desirable neighbourhoods, close to top-rated schools including Owen Public School, St. Andrews Middle School, and York Mills Collegiate Institute. A rare find offering both immediate comfort and exceptional future potential! (id:47351)
1105 - 35 Parliament Street
Toronto, Ontario
Discover The Goode Condos by Graywood Developments, ideally positioned beside the Distillery District. This newly built 1+1 bedroom, 1-bathroom suite offers a smartly planned interior. From the unit, you can even enjoy views of the CN Tower. This home combines the vibrancy of downtown living with the comfort of a private retreat. Just steps away are cafes, restaurants, boutique shops, and the historic cobblestone lanes of the Distillery District. You're also within easy reach of St. Lawrence Market, George Brown College, and the waterfront trail. Getting around is effortless with nearby streetcar service, the future Ontario Line, and quick connections to the DVP and Gardiner Expressway. (id:47351)
935 - 15 Iceboat Terrace
Toronto, Ontario
Stunning Waterfront Condo With Southview. Offering 650 sq. ft. of living space plus a 30 sq. ft. balcony. Functional den ideal as a second bedroom, home office, or library. Includes 1 parking. Laminate flooring throughout. Walking distance to a new elementary school, library, Sobeys, banks, parks, dog parks, waterfront trails, King West, Entertainment and Fashion Districts, Rogers Centre, CN Tower, TTC, and an array of restaurants, cafés, and urban conveniences. Residents enjoy access to the exclusive Skylounge party room and Building amenities including guest suites, swimming pool, BBQ terrace, gym, theatre room, squash court, hot yoga studio, party room, and more. (id:47351)
4109 Glenview Road
Petrolia, Ontario
Welcome home to this bright and inviting home nestled on a generous corner lot in the heart of Petrolia. From the moment you step inside the soaring ceilings and natural light make everything feel open, airy, and comfortable - a place where mornings flow easily and evenings feel relaxed. The main floor offers an open kitchen that keeps everyone connected, a full bathroom, and a cozy family room with patio doors that lead you straight to outdoor living. Enjoy summer BBQs, morning coffee, or quiet evenings on the spacious 20' x 16' deck overlooking your fully fenced backyard - a wonderful spot for kids, pets, and gatherings. The detached garage adds extra storage or a perfect hobby space. Upstairs, the home continues to shine with three well-sized bedrooms, including a large primary complete with its own 2-piece ensuite. The second-floor laundry makes day-to-day life a breeze. Pride of ownership is evident throughout, with thoughtful updates and well-kept spaces - steel roof in 2023 (50-year warranty), eaves (2024), and back deck (2025), you can simply move in and enjoy. All of this within walking distance to schools, parks, golf, and Petrolia's charming amenities - a community known for its friendly pace and small-town warmth (id:47351)
133 Frederick Avenue
Hamilton, Ontario
This stunning 2-storey residence blends modern style with everyday comfort, offering 3 spacious bedrooms and 1.5 beautifully updated bathrooms. Every inch of this home has been upgraded from top to bottom — featuring a sleek new kitchen with quartz countertops, luxury flooring throughout, and a freshly updated powder room. Enjoy peace of mind with major upgrades already done for you: a new roof and shingles (2022), owned tankless water heater (2022), and new washer/dryer (2023). The dry basement adds valuable storage or potential for future living space. Step outside and unwind on your two covered porches, or entertain in the fenced backyard surrounded by a refreshed perennial garden. Private parking adds convenience in this prime location — just steps from shopping, dining, and transit, and minutes from major highways. Move right in and start living — this turnkey home checks every box! (id:47351)
41 Melrose Avenue
Wasaga Beach, Ontario
ALL INCLUSIVE! Beautiful Detached Home Located In Wasaga Beach. Spacious Main Floor Unit Offering Three Spacious Bedrooms and Two Bathrooms. Primary Bedroom Has Three-Piece Ensuite. Open Concept Living Room and Kitchen With Walk-Out To Deck. Enjoy The Fully Fenced Backyard With Deck and Optional Skating Rink. Close Proximity To Walking/Biking Trails and Amenities Such As Grocery Stores, Restaurants and Shops. Short Drive to Collingwood and Stayner. (id:47351)
701 - 2916 Highway 7 Road
Vaughan, Ontario
Move right in hurry to this spotless spacious one bedroom condo featuring a thoughtfully designed open-concept layout with one and a. half bathrooms, ideal for comfortable living and entertaining. The modern kitchen is equipped with built in stainless steel appliances, seamlessly blending style and functionality. The unit includes one underground parking spaceband a locker for added convenience. Perfectly located , it is steps from the subway and close to major shopping centers, restaurants, and major highways, offering exceptional accessibility and unbeatable urban lifestyle. The building offers plenty of amenities including party room, gym, indoor pool, and more. (id:47351)
24 Vintage Lane
Markham, Ontario
Beautiful spacious house with a large lot on a quiet cul de sac. One of the best streets of Thornhill. Close to transportation, shopping and high ranked schools. Stunning landscaped backyard, large deck, fire place, hardwood main floor, finished walk-up basement with two large rooms. (id:47351)
171 Maurier Boulevard
Vaughan, Ontario
Discover exceptional luxury in this breathtaking Medallion-built home, perfectly positioned on a spectacular forested ravine offering rare year-round natural beauty and total privacy. Nearly 3,000 sq. ft. of refined living space plus basement of 800 sq. ft., features brand-new premium hardwood floors with 30 years warranty throughout first floor. The 12' and 9' ceilings creates a spacious and bright atmosphere. The home features a gorgeous kitchen with a large island, granite countertop and top quality stainless steel appliances, flowing smoothly into a stylish main living area with a custom three sided fireplace. The fully redesigned primary bathroom is a true showpiece featuring modern design that elevates everyday living with 8ft double doors. Boasting 6 luxurious bathrooms, 4 convenient laundry areas ( two basement, 1 main floor, 1 second floor), and a fully fenced lot, this home also features a walk-out basement with 2 rental income properties to generate additional income. Both units are equipped with kitchen and laundry. this is a rare offering where nature, luxary and modern upgrades come together in perfect harmony and you can have it all in one home. (id:47351)
