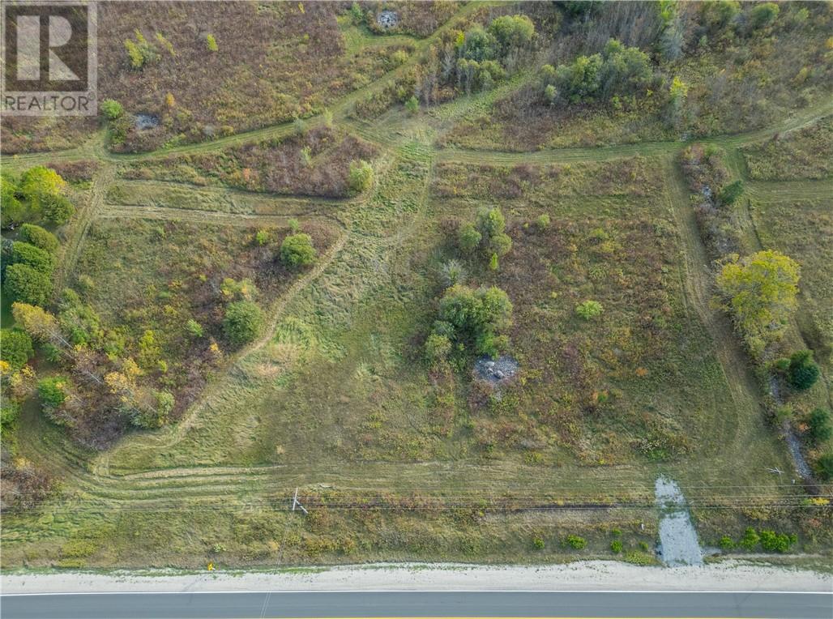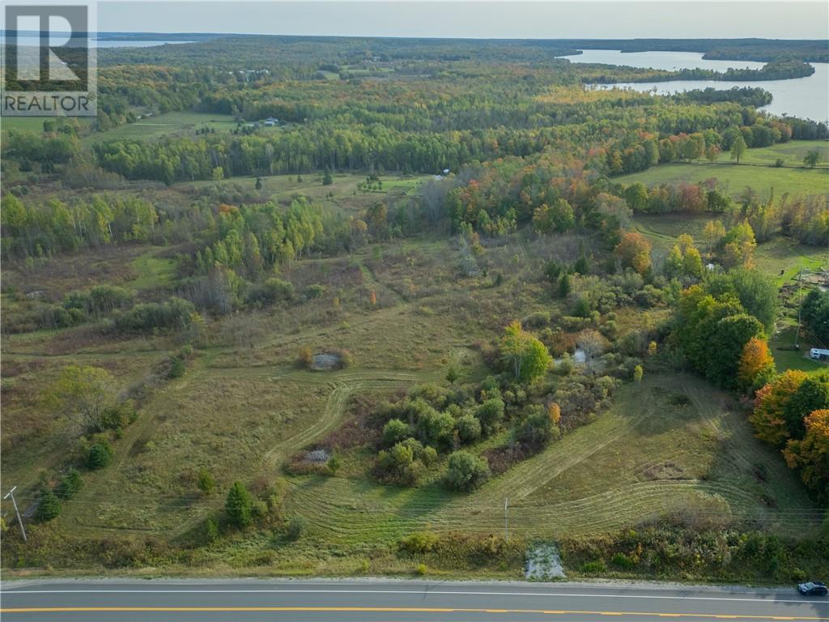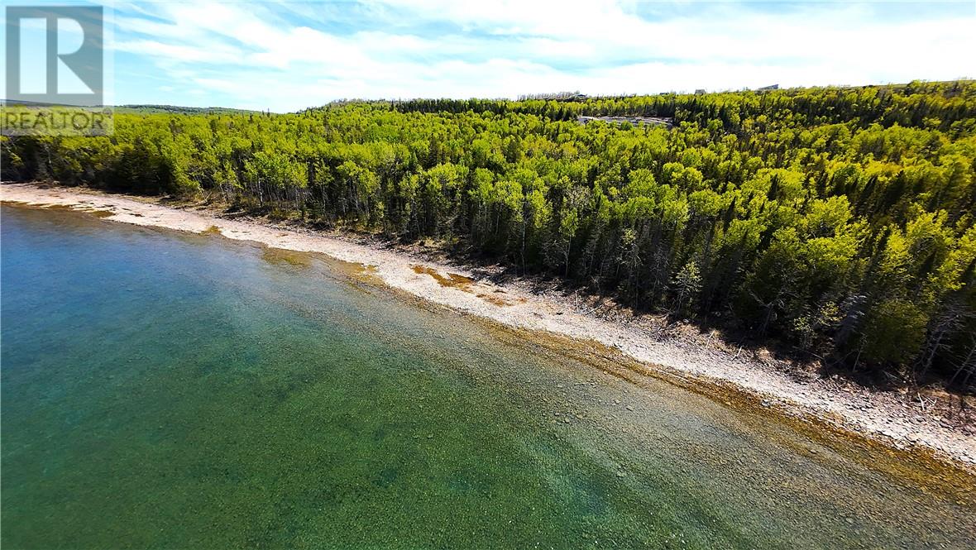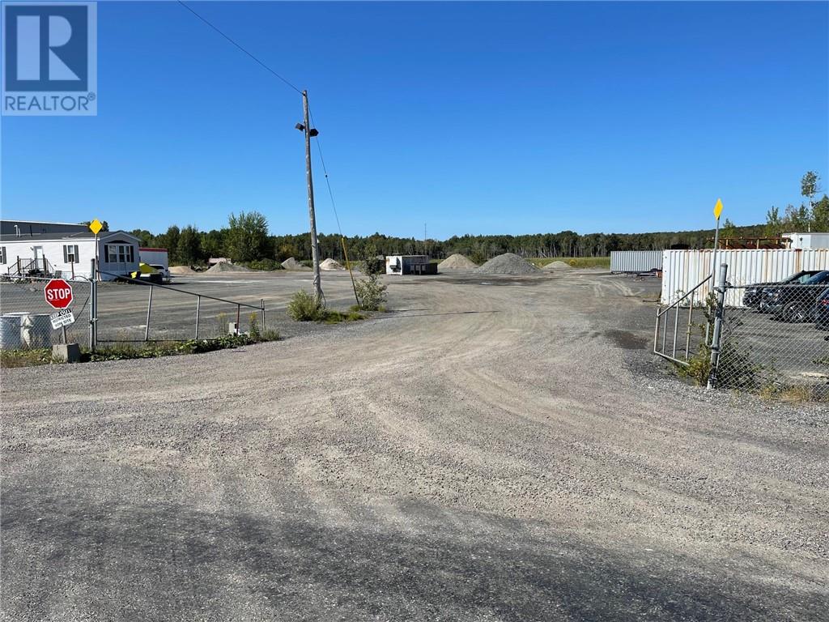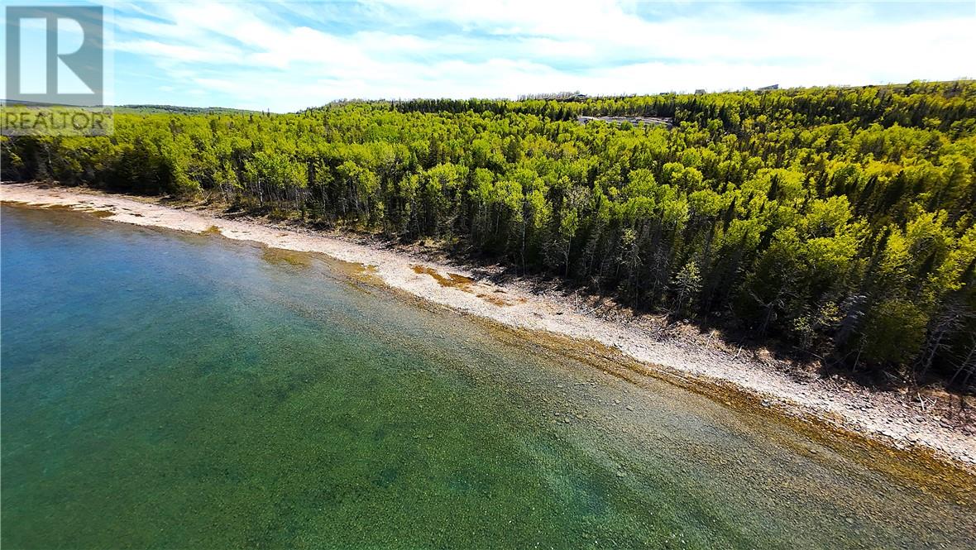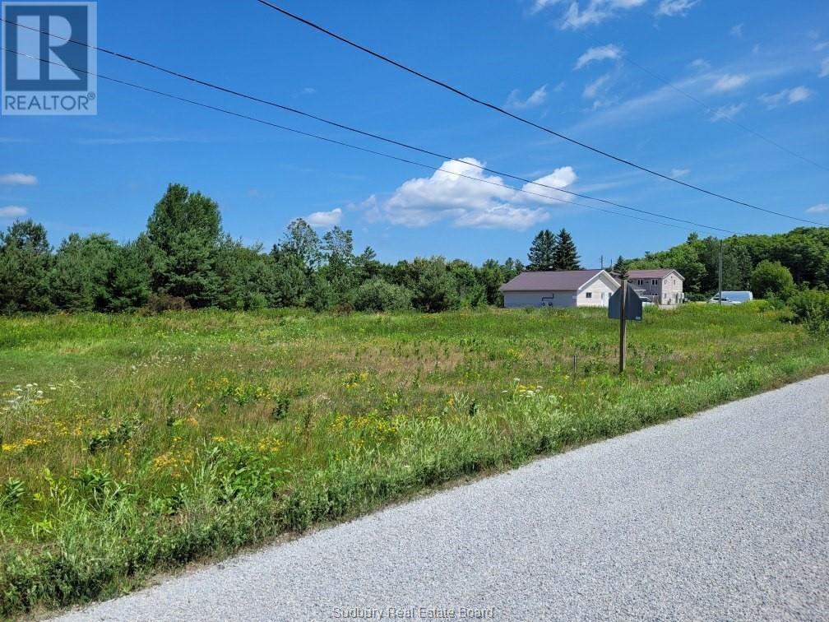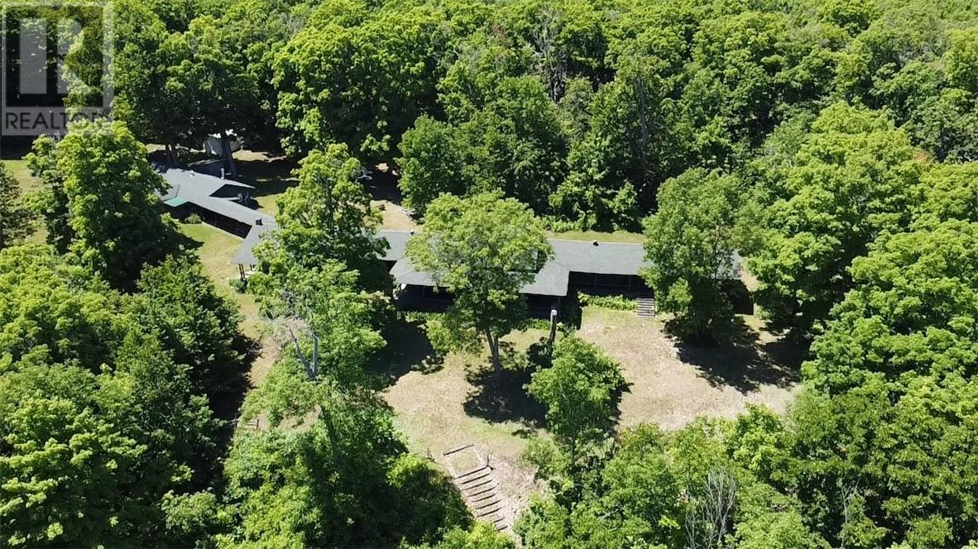Pt 2 Highway 540
Gore Bay, Ontario
Welcome to your dream homesite! Situated along Highway 540 in the community of Ice Lake, this nearly 2-acre building lot offers the perfect canvas for your future home. With apple trees dotting the landscape and an idyllic building spot, this property promises a harmonious blend of nature and convenience. Discover the ideal location to construct your dream home. With ample space, your design possibilities are endless. Create a charming country cottage or a spacious family estate; the choice is yours. Located on the main highway, your new homesite offers easy access to nearby towns. Don't miss this rare opportunity to own a piece of country paradise with the convenience of highway access. Create your own retreat, build your dream home, and start living the life you've always envisioned. Contact us today to schedule a visit and experience the magic of this 2-acre building lot for yourself. Your dream home begins here! (id:47351)
Pt 1 Highway 540
Gore Bay, Ontario
Welcome to your dream homesite! Situated along Highway 540 in the community of Ice Lake, this 2+ acre building lot offers the perfect canvas for your future home. With apple trees dotting the landscape and an idyllic building spot, this property promises a harmonious blend of nature and convenience. Discover the ideal location to construct your dream home. With ample space, your design possibilities are endless. Create a charming country cottage or a spacious family estate; the choice is yours. Located on the main highway, your new homesite offers easy access to nearby towns. Don't miss this rare opportunity to own a piece of country paradise with the convenience of highway access. Create your own retreat, build your dream home, and start living the life you've always envisioned. Contact us today to schedule a visit and experience the magic of this 2+ acre building lot for yourself. Your dream home begins here! (id:47351)
Pcl 7047 Island B8 Lot 2
Monetville, Ontario
Located on the West Arm of Lake Nipissing. Just under 1.5 acre building lot with over 500' of shoreline and 40+ acres of Crown Land to explore. This 50 acre island has only 4 lots on the island and is just minutes boat ride from several launch areas where parking and boast slips may be arranged. The lots have been recently surveyed and approved for septic systems. Miles of boasting, fishing, safe swimming and the snowmobile trails are right along the island. Shopping and amenities in Noelville are 10 minutes away and Sturgeon Falls is 30 minutes. Whether you're planning on building your dream cottage or just setting up camp, don't miss out on the chance to make this picturesque property our own. Boat dock, parking and showers is $1600 for the season at a nearby resort about 400 meters from the island. (id:47351)
Pcl 7047 Island B8 Lot 1
Monetville, Ontario
Located on the West Arm of Lake Nipissing. Just under 1.5 acre building lot with over 200' of shoreline and adjacent to 40+ acres of Crown Land to explore. This 50 acre island has only 4 lots on the island and is just minutes boat ride from several launch areas where parking and boast slips may be arranged. The lots have been recently surveyed and approved for septic systems. Miles of boasting, fishing, safe swimming and the snowmobile trails are right along the island. Shopping and amenities in Noelville are 10 minutes away and Sturgeon Falls is 30 minutes. Whether you're planning on building your dream cottage or just setting up camp, don't miss out on the chance to make this picturesque property our own. Boat dock, parking and showers is $1600 for the season at a nearby resort about 400 meters from the island. (id:47351)
N/a Highway 6
Sheguiandah, Ontario
Waterfront at the famous 10 Mile Point Lookout. Recently approved for severance this lot on Manitowaning Bay lies just beneath the 10 Mile Point Lookout/Resort. The property is approximately 1.3 acres with 150 feet of water frontage and 400 feet of depth (survey is underway, exact measurements to be determined and will be included in supplements upon completion). The current owner has developed the property to the West and Hydro can be made available to a building site, as well as lot clearing and other infrastructure at a negotiated price. This private lot is a short boat ride from the Sheguiandah launch and could be your retreat from the pace of urban life with fishing and boating to any destination in the North Channel. The lot itself is gently sloping surrounded by cedars with a washed stone waterfront with views out over the LaCloch Mountains and the waters easterly towards Killarney. Call today for information on how to see these two pristine properties. (id:47351)
146 Fielding Road
Lively, Ontario
2.8 acres of Industrial land in Popular Walden Industrial Park with M3 Heavy Industrial Zoning.Phase 2 Environmental available.Flat and levelled land. 300' x 410' .Tenant and office structures will be gone .Septic system for offices and well. (id:47351)
N/a Highway 6
Sheguiandah, Ontario
Waterfront at the famous 10 Mile Point Lookout. Recently approved for severance this lot on Manitowaning Bay lies just beneath the 10 Mile Point Lookout/Resort. The property is approximately 1.3 acres with 150 feet of water frontage and 400 feet of depth (survey is underway, exact measurements to be determined and will be included in supplements upon completion). The current owner has developed the property to the West and Hydro can be made available to a building site, as well as lot clearing and other infrastructure at a negotiated price. This private lot is a short boat ride from the Sheguiandah launch and could be your retreat from the pace of urban life with fishing and boating to any destination in the North Channel. The lot itself is gently sloping surrounded by cedars with a washed stone waterfront with views out over the LaCloch Mountains and the waters easterly towards Killarney. Call today for information on how to see these two pristine properties. (id:47351)
20b Thorne Street
Mindemoya, Ontario
Vacant lot centrally located in the heart of Mindemoya. Walking distance to Central Manitoulin Public School, and all the other community amenities, including shopping, bank, hospital, garages, and recreational facilities. Level lot with hydro at the lot line. Seasonal drainage creek/line runs through the property. (id:47351)
0 N/a
Whitefish Falls, Ontario
McGregor Bay Retreat! This cottage is tucked away in a quiet part of Iroquois Bay, which is accessible from Lake Huron. The property also fronts on Ishmael Lake, which is a canoe access point to Killarney Park. The log cabin has had a living room added, as well as a separate sleep bunkie with sun porch. The property is serviced with hydro and has a composting toilet in place. There is a tram system in place to bring your groceries up the hill to the elevated deck. Excellent fishing and amazing views! If you are looking for a water access retreat, you won't want to miss this one! (id:47351)
Pl17c17 Carnarvon None
Mindemoya, Ontario
Rathbun Bay sand on the south shore of Manitoulin Island west of Carter Bay. Forested waterfront lot Part 88 Plan MR22 with 120 for shoreline and about 0.89 acres. Great boating retreat being water access. $97,000 (1664) (id:47351)
Pl18c1 Carnarvon None
Mindemoya, Ontario
Waterfront lot on point between Carter and Rathbun Bays. Tree covered Part 88 Plan MR23 with 120 feet of stone shoreline and almost one acre. Private boaters get away being water access. $67,000 (1663) (id:47351)
462 Maple Point Rd
Kagawong, Ontario
The Dodge Estate. To many, this property needs no introduction. It is a part of Manitoulin folklore and mystery. Originally built in the 1920's, the lodge has been preserved by various owners and is offered in great condition, nearly 100 years after its construction. The main lodge features a large double-sided fireplace with a sunroom/screen-room on one side, and the great room on the other. Several of the lodges keepsakes can be viewed in the great room, which also looks out over the North Channel. Two large wings flank the main lodge with several bedrooms that all have views of the channel. A covered veranda wraps around the entire facility, providing cover from the elements and shade on hot summer days. The covered veranda extends toward the former caretakers quarters. This building is now a three-bedroom winterized home with a screened-in porch. When the lodge was built, the location was chosen carefully. The lodge has an elevated view with one of the nicest sand shorelines on Manitoulin. The waters are typically calm and perfect for watersports. This offering has far too many features to list and must be viewed to appreciate! *Interested buyers must be accompanied by a licensed realtor with a scheduled appointment when attending the property. (id:47351)
