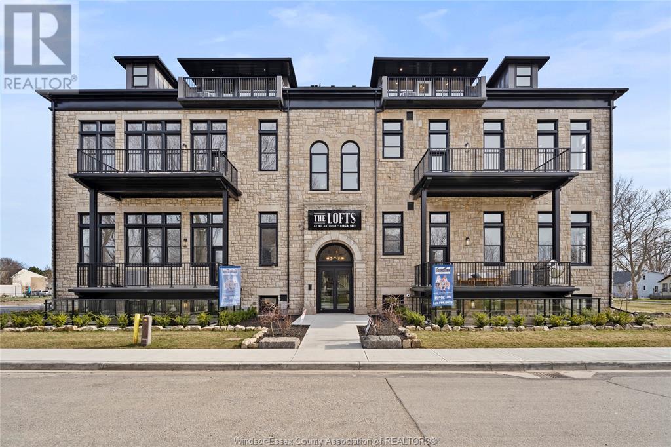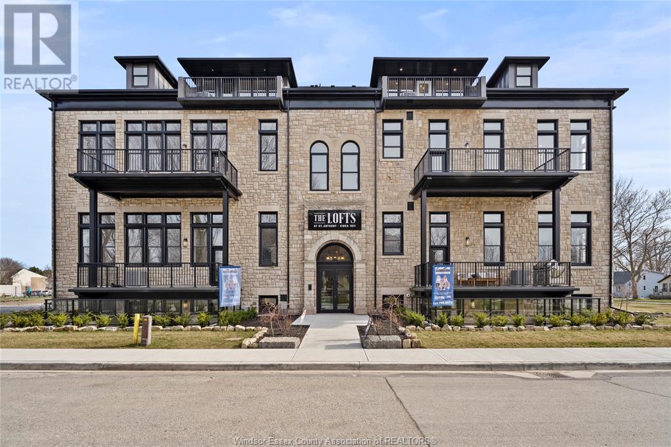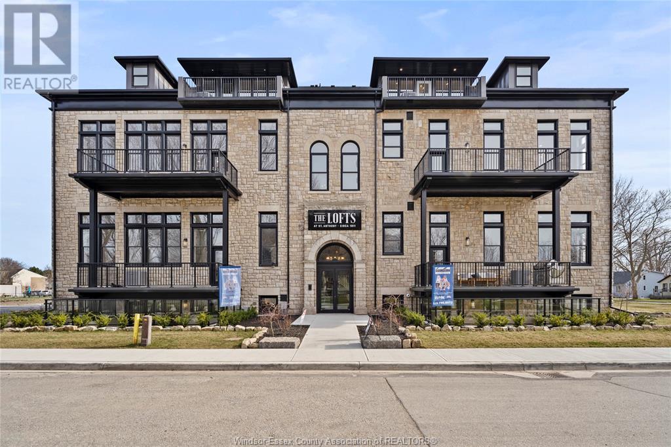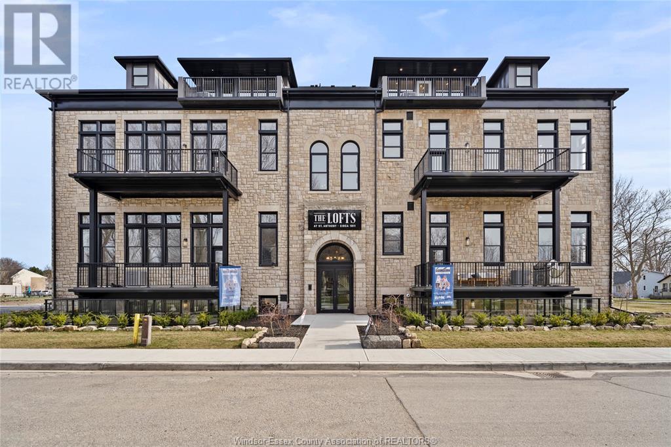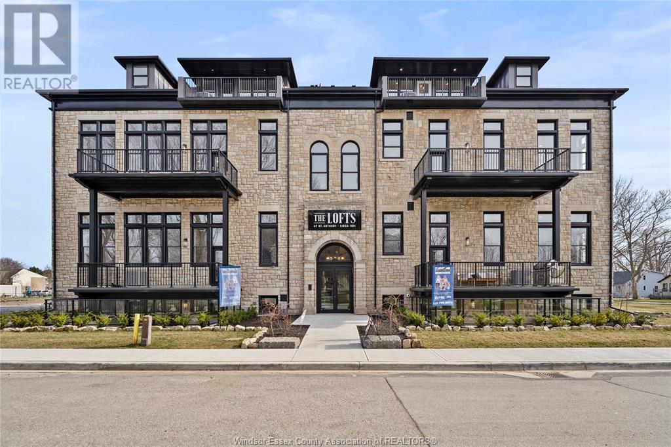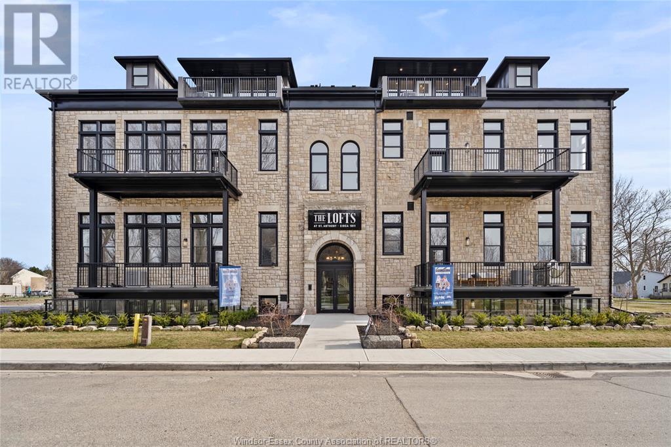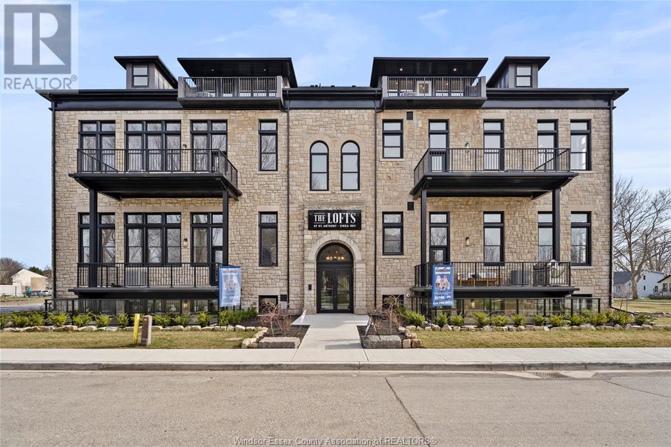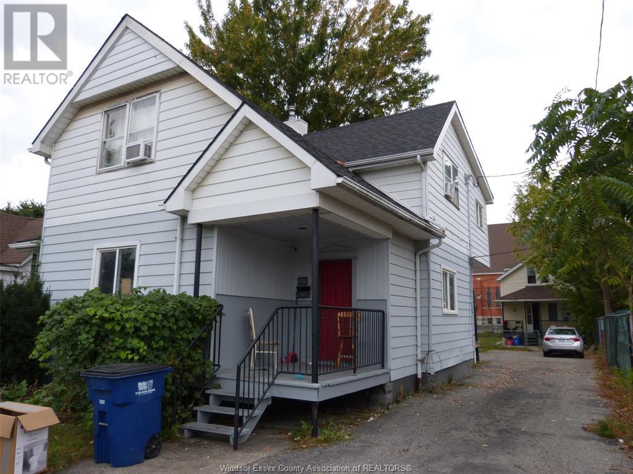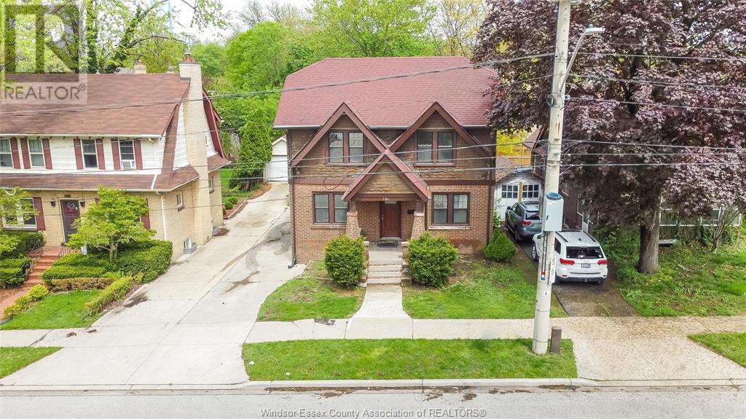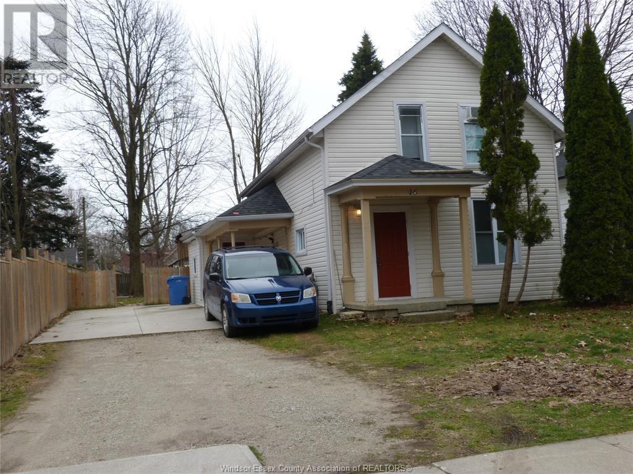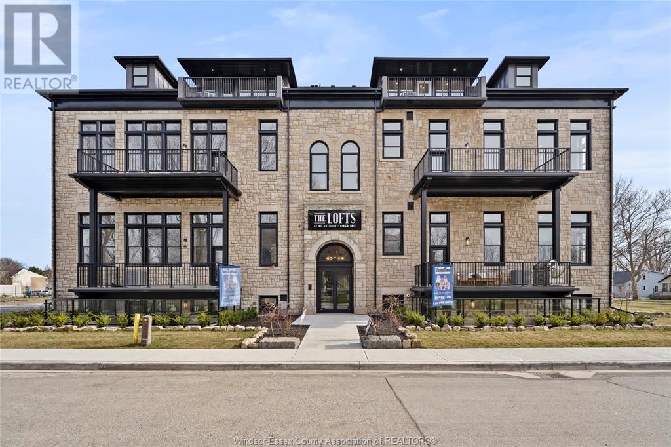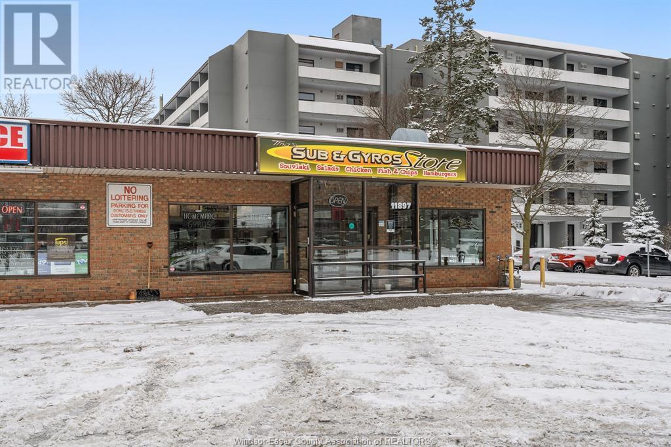247 Brock Street Unit# 101
Amherstburg, Ontario
WELCOME TO THE 1818 SQ FT COLONEL MODEL AT THE HIGHLY ANTICIPATED LOFTS AT ST. ANTHONY. ENJOY THE PERFECT BLEND OF OLD-WORLD CHARM & MODERN LUXURY WITH THIS UNIQUE LOFT STYLE CONDO. FEATURING GLEAMING ENGINERED HARDWOOD FLOORS, QUARTZ COUNTER TOPS IN THE SPACIOUS MODERN KITCHEN FEATURING LARGE CENTRE ISLAND AND FULL APPLIANCE PACKAGE. 2 SPACIOUS BEDROOMS INCLUDING PRIMARY SUITE WITH ENSUITE BATH & WALK IN CLOSET. IN SUITE LAUNDRY ADDITIONAL DEN, PERFECT FOR AN OFFICE SPACE. BRIGHT AIRY LIVING ROOM WITH PLENTY OF WINDOWS. PRIVATE 295 SQ FT WALK OUT TERRACE WITH BBQ HOOKUP. THIS ONE-OF-A-KIND UNIT FEATURES PLENTY OF ORIGINAL EXPOSED BRICK & STONE. SITUATED IN A PRIME AMHERSTBURG LOCATION WALKING DISTANCE TO ALL AMENITIES INCLUDING AMHERSTBURG'S DESIRABLE DOWNTOWN CORE. DON'T MISS YOUR CHANGE TO BE PART OF THIS STUNNING DEVELOPMENT. (id:47351)
247 Brock Street Unit# 301
Amherstburg, Ontario
2.99% FINANCING NOW AVAILABLE FOR A 3 YEAR TERM. CONDITIONS APPLY. WELCOME TO THE 1742 SQFT DUTCHESS MODEL AT THE HIGHLY ANTICIPATED LOFTS AT ST. ANTHONY. ENJOY THE PERFECT BLEND OF OLD WORLD CHARM & MODERN LUXURY WITH THIS UNIQUE LOFT STYLE CONDO. FEATURING GLEAMING ENGINEERED HARDWOOD FLOORS, QUARTZ COUNTER TOPS IN THE SPACIOUS MODERN KITCHEN FEATURING LARGE CENTRE ISLAND AND FULL APPLIANCE PACKAGE. 2 SPACIOUS BEDROOMS COMPLETE WITH PRIMARY SUITE WITH WALK IN CLOSET AND BEAUTIFUL 5 PIECE ENSUITE BATHROOM. IN SUITE LAUNDRY. BRIGHT AIRY LIVING ROOM WITH PLENTY OF WINDOWS. PRIVATE BALCONY WITH BBQ HOOKUP. THIS ONE OF A KIND UNIT FEATURES SOARING CEILINGS & PLENTY OF ORIGINAL EXPOSED BRICK AND STONE. SITUATED IN A PRIME LOCATION WALKING DISTANCE TO ALL AMENITIES INCLUDING AMHERSTBURG'S DESIRABLE DOWNTOWN CORE. DON'T MISS YOUR CHANCE TO BE PART OF THIS STUNNING DEVELOPMENT. (id:47351)
247 Brock Street Unit# 203
Amherstburg, Ontario
2.99% FINANCING NOW AVAILABLE FOR A 3 YEAR TERM. CONDITIONS APPLY. Welcome to the 1385 SQFT Huron Model at the highly anticipated lofts at St. Anthony. Enjoy the perfect b~end of old world charm and modern luxury with this unique loft style condo. Featuring gleaming engineered hardwood floors, quartz countertops in the spacious modern kitchen featuring extra large center island and full appliance package. Spacious primary suite with walk-in closet and beautiful 5 piece bath. Additional half bath. In-suite laundry. Bright airy living room with plenty of windows. Private balcony with bbq hookup. This one of a kind unit features soaring ceilings and plenty of original exposed brick and stone. Situated in a prime Amherstburg location walking distance to a~l amenities including Amherstburg's desirable downtown. Don't miss your chance to be part of this stunning development. (id:47351)
247 Brock Street Unit# 401
Amherstburg, Ontario
2.99% FINANCING NOW AVAILABLE FOR A 3 YEAR TERM. CONDITIONS APPLY. WELCOME TO THE 2943 SQFT ST. ANTHONY MODEL AT THE HIGHLY ANTICIPATED LOFTS AT ST. ANTHONY. ENJOY THE PERFECT BLEND OF OLD WORLD CHARM & MODERN LUXURY WITH THIS UNIQUE LOFT STYLE CONDO. FEATURING GLEAMING ENGINEERED HARDWOOD FLOORS, QUARTZ COUNTER TOPS IN THE SPACIOUS MODERN KITCHEN FEATURING LARGE CENTRE ISLAND AND FULL APPLIANCE PACKAGE. THIS STUNNING PENTHOUSE IS ALSO COMPLETE WITH ADDITIONAL BAR AREA PERFECT FOR ENTERTAINING. 2 SPACIOUS BEDROOMS INCLUDING PRIMARY SUITE WITH WALK IN CLOSET, PRIVATE BALCONY AND BEAUTIFUL 5 PIECE ENSUITE BATHROOM. IN SUITE LAUNDRY. BRIGHT AIRY LIVING ROOM WITH PLENTY OF WINDOWS. PRIVATE BALCONY WITH BBQ HOOKUP. THIS ONE OF A KIND UNIT FEATURES SOARING CEILINGS & PLENTY OF ORIGINAL EXPOSED BRICK AND STONE. SITUATED IN A PRIME AMHERSTBURG LOCATION WALKING DISTANCE TO ALL AMENITIES INCLUDING AMHERSTBURG'S DESIRABLE DOWNTOWN CORE. DONT'S MISS YOUR CHANCE TO BE PART OF THIS STUNNING DEVELOPMENT. (id:47351)
247 Brock Street Unit# 304
Amherstburg, Ontario
2.99% FINANCING NOW AVAILABLE FOR A 3 YEAR TERM. CONDITIONS APPLY, WELCOME TO THE 1405 SQFT CAPTAIN MODEL AT THE HIGHLY ANTICIPATED LOFTS AT ST. ANTHONY. ENJOY THE PERFECT BLEND OF OLD WORLD CHARM & MODERN LUXURY WITH THIS UNIQUE LOFT STYLE CONDO. FEATURING GLEAMING ENGINEERED HARDWOOD FLOORS, QUARTZ COUNTER TOPS IN THE SPACIOUS MODERN KITCHEN FEATURING LARGE CENTRE ISLAND AND FULL APPLIANCE PACKAGE. 2 SPACIOUS BEDROOMS COMPLETE WITH PRIMARY SUITE WITH WALK IN CLOSET AND BEAUTIFUL 5 PIECE ENSUITE BATHROOM. IN SUITE LAUNDRY, BRIGHT AIRY LIVING ROOM WITH PLENTY OF WINDOWS. PRIVATE BALCONY WITH BBQ HOOKUP. THIS ONE OF A KIND UNIT FEATURES SOARING CEILINGS & PLENTY OF ORIGINAL EXPOSED BRICK AND STONE, SITUATED IN A PRIME LOCATION WALKING DISTANCE TO ALL AMENITIES INCLUDING AMHERSTBURG'S DESIRABLE DOWNTOWN CORE. DON'T MISS YOUR CHANCE TO BE PART OF THIS STUNNING DEVELOPMENT. (id:47351)
247 Brock Street Unit# 303
Amherstburg, Ontario
2.99% FINANCING NOW AVAILABLE FOR A 3 YEAR TERM. CONDITIONS APPLY, WELCOME TO THE 1385 SQFT ROMAN MODEL AT THE HIGHLY ANTICIPATED LOFTS AT ST. ANTHONY. ENJOY THE PERFECT BLEND OF OLD WORLD CHARM & MODERN LUXURY WITH THIS UNIQUE LOFT STYLE CONDO, FEATURING GLEAMING ENGINEERED HARDWOOD FLOORS, QUARTZ COUNTER TOPS IN THE SPACIOUS MODERN KITCHEN FEATURING LARGE CENTRE ISLAND AND FULL APPLIANCE PACKAGE. 2 SPACIOUS BEDROOMS COMPLETE WITH PRIMARY SUITE WITH WALK IN CLOSET AND BEAUTIFUL 5 PIECE ENSUITE BATHROOM. IN SUITE LAUNDRY. BRIGHT AIRY LIVING ROOM WITH PLENTY OF WINDOWS, PRIVATE BALCONY WITH BBQ HOOKUP. THIS ONE OF A KIND UNIT FEATURES SOARING CEILINGS & PLENTY OF ORIGINAL EXPOSED BRICK AND STONE. SITUATED IN A PRIME LOCATION WALKING DISTANCE TO ALL AMENITIES INCLUDING AMHERSTBURG'S DESIRABLE DOWNTOWN CORE. DON'T MISS YOUR CHANCE TO BE PART OF THIS STUNNING DEVELOPMENT. (id:47351)
247 Brock Street Unit# 403
Amherstburg, Ontario
2.99% FINANCING NOW AVAILABLE FOR A 3 YEAR TERM, CONDITIONS APPLY. WELCOME TO THE 1755 SQFT GENERAL BROCK MODEL AT THE HIGHLY ANTICIPATED LOFTS AT ST. ANTHONY. ENJOY THE PERFECT BLEND OF OLD WORLD CHARM & MODERN LUXURY WITH THIS UNIQUE LOFT STYLE CONDO. FEATURING GLEAMING ENGINEERED HARDWOOD FLOORS, QUARTZ COUNTER TOPS IN THE SPACIOUS MODERN KITCHEN FEATURING LARGE CENTRE ISLAND AND FULL APPLIANCE PACKAGE. 2 SPACIOUS BEDROOMS INCLUDING PRIMARY SUITE WITH WALK IN CLOSET AND BEAUTIFUL 5 PIECE ENSUITE BATHROOM. IN SUITE LAUNDRY, BRIGHT AIRY LIVING ROOM WITH PLENTY OF WINDOWS. PRIVATE BALCONY WITH BBQ HOOKUP. THIS ONE OF A KIND UNIT FEATURES SOARING CEILINGS & PLENTY OF ORIGINAL EXPOSED BRICK AND STONE. SITUATED IN A PRIME AMHERSTBURG LOCATION WALKING DISTANCE TO ALL AMENITIES INCLUDING AMHERSTBURG'S DESIRABLE DOWNTOWN CORE, DON' T MISS YOUR CHANCE TO BE PART OF THIS STUNNING DEVELOPMENT. (id:47351)
631-633 Parent Avenue
Windsor, Ontario
2 HOUSES ON ONE LOT, FIRST HOUSE HAS 2 UNITS AS DUPLEX. SECOND HOUSE HAS 2 BEDROOM WITH FULL BASEMENT. SINGLE GARAGE. MAIN HOUSE FIRST FLOOR UNIT RENTED FOR $1300.00 MONTH, UPPER IS RENTED FOR $1300 PER MONTH. BOTH TENANTS PAY UTILITIES. BACK HOUSE RENTED FOR $1300 MONTH + UTILITIES. SINGLE GARAGE. Contact Listing Agents. (id:47351)
384 Detroit
Windsor, Ontario
Charming 2.5-storey home in historic Sandwich Town – ideal for investors! Nestled in the vibrant Sandwich Town neighborhood, this updated spacious 2.5-storey residence just minutes away from the University of Windsor offers a unique blend of character and modern updates. Boasting 9 generously sized bedrooms and 3.5 bathrooms, it's perfectly suited for multi-tenant living or as a student rental, given its proximity to the University of Windsor. The home features gleaming hardwood floors, and the two kitchens are equipped with ample cupboard space, catering to the needs of multiple occupants. Additionally, the property offers a spacious living room, providing a comfortable communal area. Located just steps away from the university, local shops, restaurants, and the scenic riverfront—this property presents a prime investment opportunity. (id:47351)
46 Marlborough Street East
Leamington, Ontario
RENOVATED DUPLEX WITHIN LAST 4 YEARS. MAIN FLOOR OFFERS 2 LARGE BEDROOMS, FORCED AIR/CENTRAL AIR RENTED FOR $2000.00 MONTH INCLUDING UTILITIES. UPPER UNIT HAS 2 BDRMS, RENTED FOR $1435.00 MONTHLY INCLUDING UTILITIES. LARGE FENCED LOT, SHED. CONTACT REALTOR® FOR MORE INFO. (id:47351)
247 Brock Street Unit# 404
Amherstburg, Ontario
2.99% FINANCING NOW AVAILABLE FOR A 3 YEAR TERM. CONDITIONS APPLY. WELCOME TO THE 1470 SQFT BEDFORD MODEL AT THE HIGHLY ANTICIPATED LOFTS AT ST. ANTHONY. ENJOY THE PERFECT BLEND OF OLD WORLD CHARM & MODERN LUXURY WITH THIS UNIQUE LOFT STYLE CONDO. FEATURING GLEAMING ENGINEERED HARDWOOD FLOORS, QUARTZ COUNTER TOPS IN THE SPACIOUS MODERN KITCHEN FEATURING LARGE CENTRE ISLAND, PANTRY AND FULL APPLIANCE PACKAGE. 1 SPACIOUS PRIMARY SUITE WITH WALK IN CLOSET AND BEAUTIFUL 5 PC ENSUITE BATHROOM. ADDITIONAL HALF BATH BATHROOM. IN SUITE LAUNDRY. BRIGHT AIRY LIVING ROOM WITH PLENTY OF WINDOWS. PRIVATE BALCONY WITH BBQ HOOKUP. THIS ONE OF A KIND UNIT FEATURES SOARING CEILINGS & PLENTY OF ORIGINAL EXPOSED BRICK AND STONE. SITUATED IN A PRIME AMHERSTBURG LOCATION WALKING DISTANCE TO ALL AMENITIES INCLUDING AMHERSTBURG'S DESIRABLE DOWNTOWN CORE. DON'T MISS YOUR CEANCE TO BE PART OF THIS STUNNING DEVELOPMENT. (id:47351)
11897 Tecumseh Road East
Tecumseh, Ontario
Turnkey and profitable sub and gyro shop for sale with over 25 years of consistent success in a prime, high-traffic location! This well-established business boasts a loyal customer base, excellent visibility, and easy accessibility, making it a staple in the community. With affordable rent and a secure lease in place, this opportunity offers long-term stability and strong margins. Fully equipped and ready to operate, the business is perfect for seasoned entrepreneurs or newcomers looking to step into a reliable, low-risk investment. Growth potential abounds with opportunities to expand sales by introducing delivery services, catering, or menu enhancements. Don’t miss your chance to own this thriving operation—contact the listing agent today for more details or to schedule a private viewing! (id:47351)
